本文由 Peter Pichler Architecture 授权mooool发表,欢迎转发,禁止以mooool编辑版本转载。
Thanks Peter Pichler Architecture for authorizing the publication of the project on mooool, Text description provided by Peter Pichler Architecture.
PPA:该对称结构的设计汲取Ca’ Granda庭院文艺复兴时期的非凡品质比例,并发挥了文艺复兴风格的对称、比例和几何基本要素,探索了应当传递空间体验的木结构在非典型“建筑”环境中的潜力作用。该装置也反映出我们对未来空间的一些思考:可持续性(以木材为材料)、结构和空间情感。
PPA:The symmetrical structure is inspired by the extraordinary quality of the Renaissance proportions of the courtyard of Ca’ Granda and plays with the fundamental elements of Renaissance style: Symmetry, proportion and geometry. The project explores the potential of the materic presence of wood in a non-typical “building” environment as a structure that should transmit a spatial experience. The installation reflects our studio thoughts about future spaces: sustainability (wood as material), structure and spatial emotions.
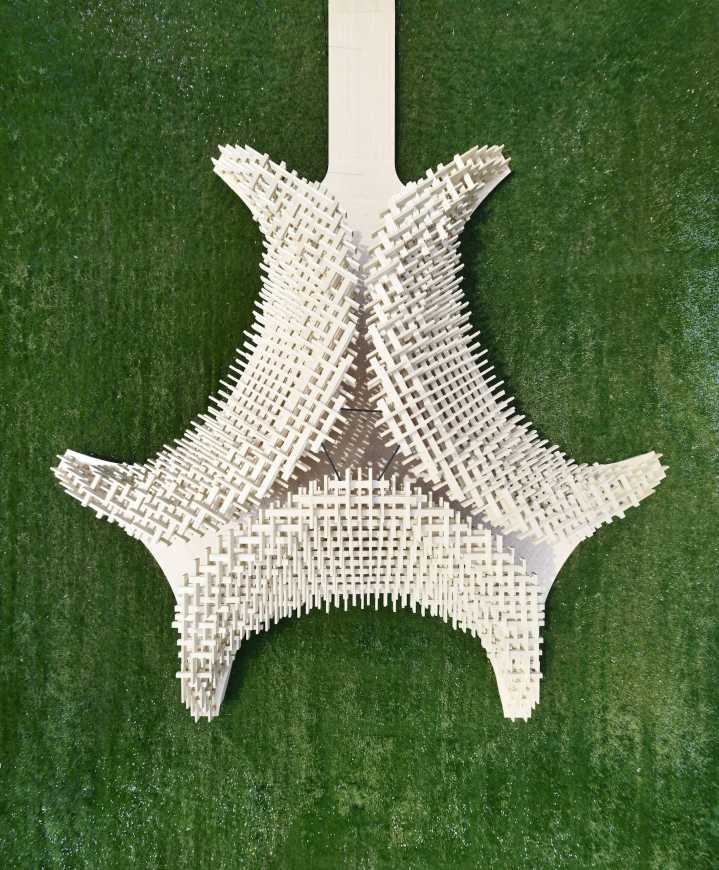
通过将不同长度的木棒进行简单地堆叠和旋转(1600根木棒组合形成了一个金字塔状的整体),形成了三个高度逐渐变化的独立翅状构筑,吸引着游客们进入并探索这个洞穴般的艺术装置。阳光透过其穿孔结构,创造了一个有趣的光影游戏。它形成的三个开口,一个作为装置主入口,另外两个则面向大学庭院和其他空间设施。
Three separate wings gradually changing in height by simply stacking and rotating different lengths of wood sticks (1.600, form a pyramid-like ensemble). Visitors are invited to enter and explore the cave- like installation. The perforated structure filters light and evokes a playful game of light and shadow. It forms three openings, one serves as the entrance and the other two provide views towards the courtyard of the university and other installations.
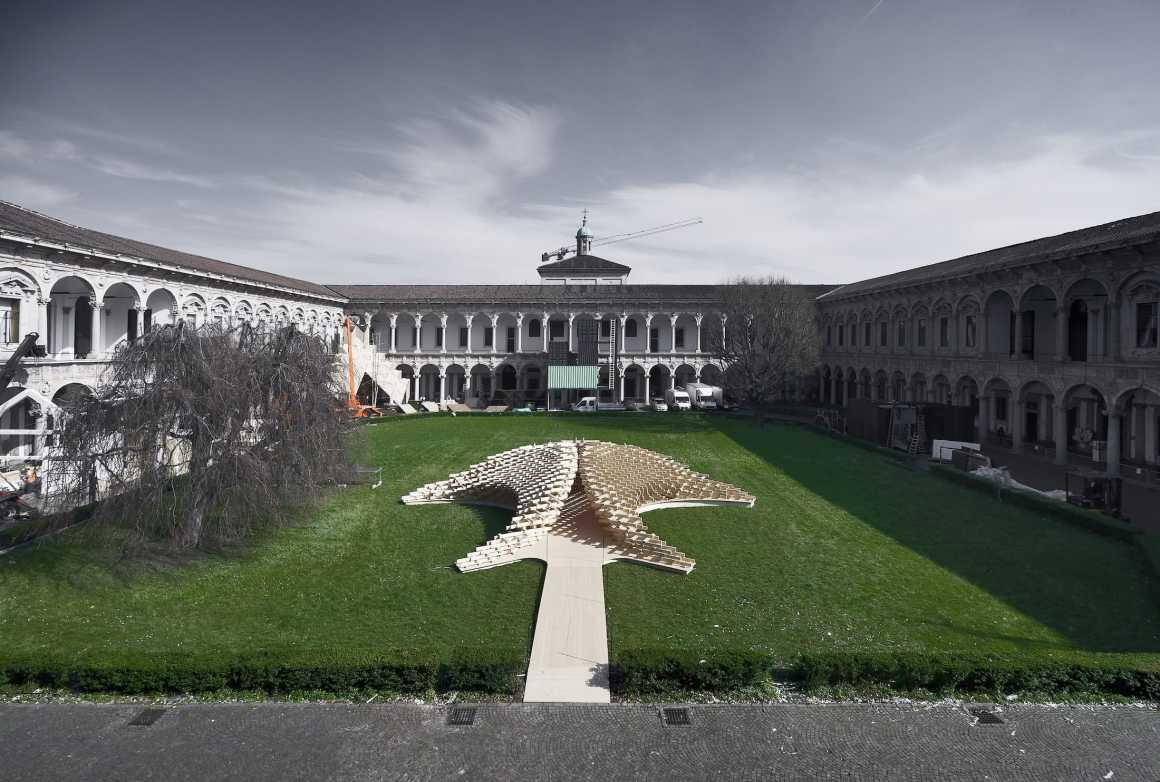
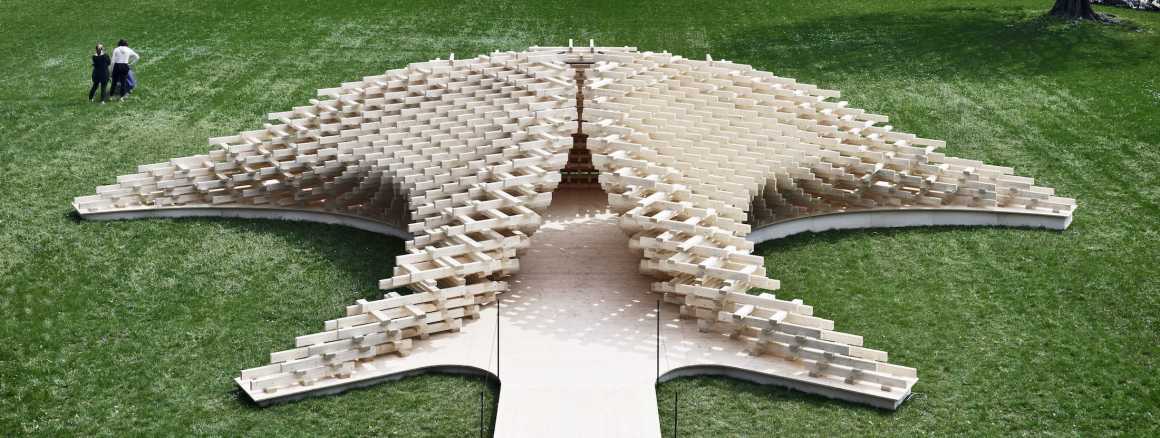
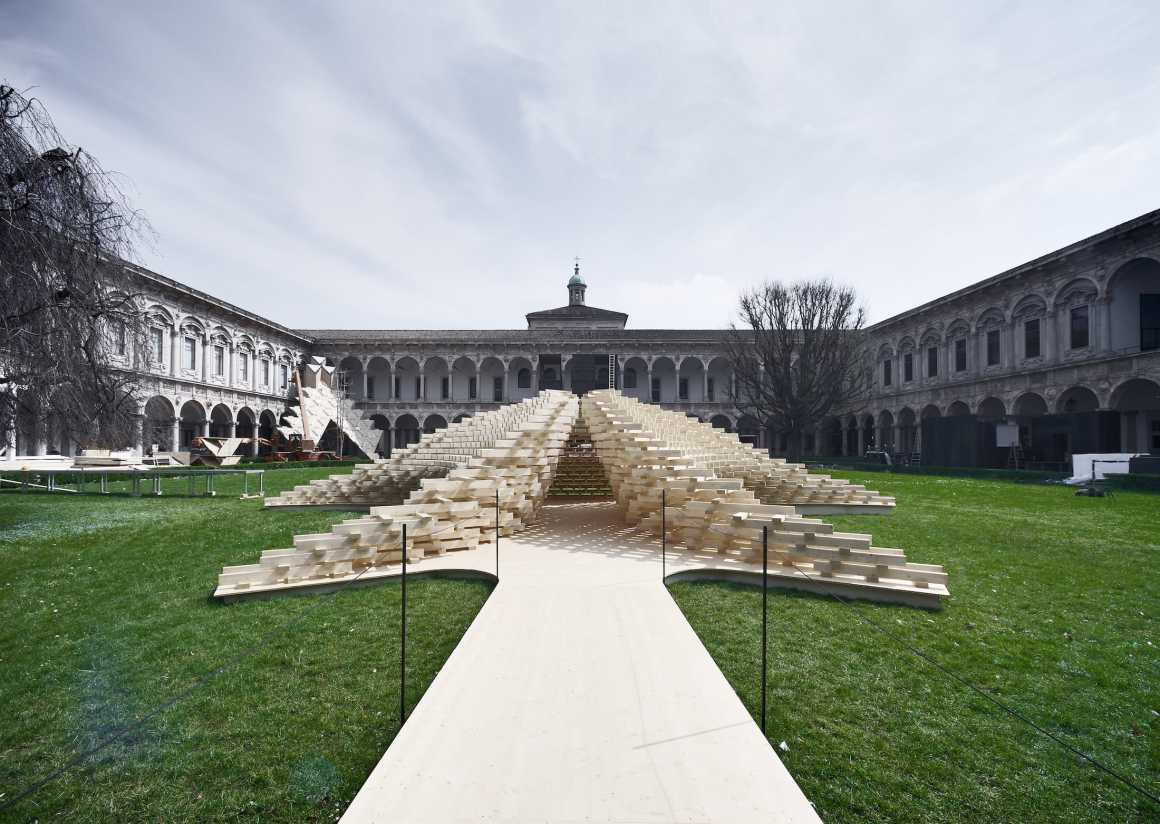
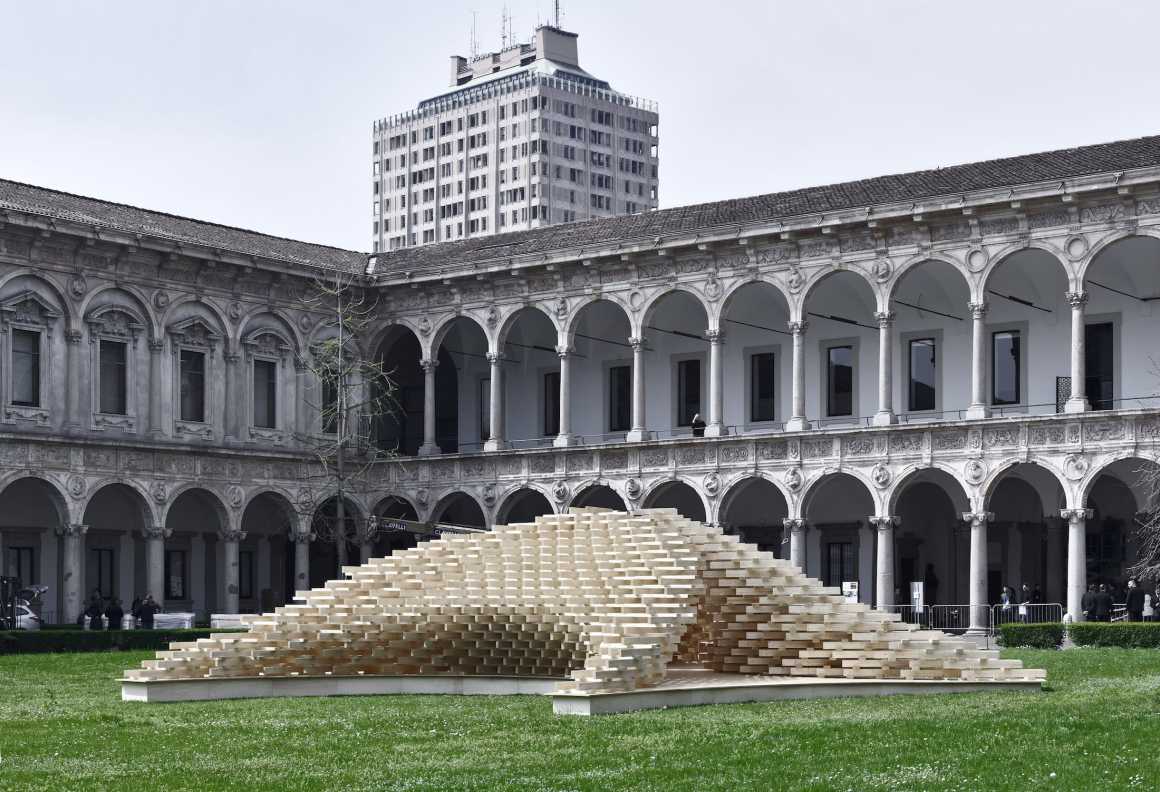
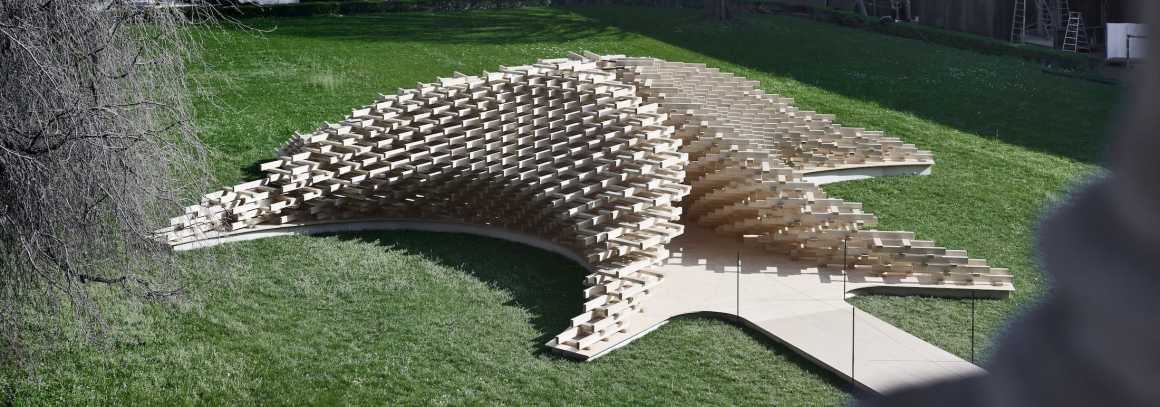
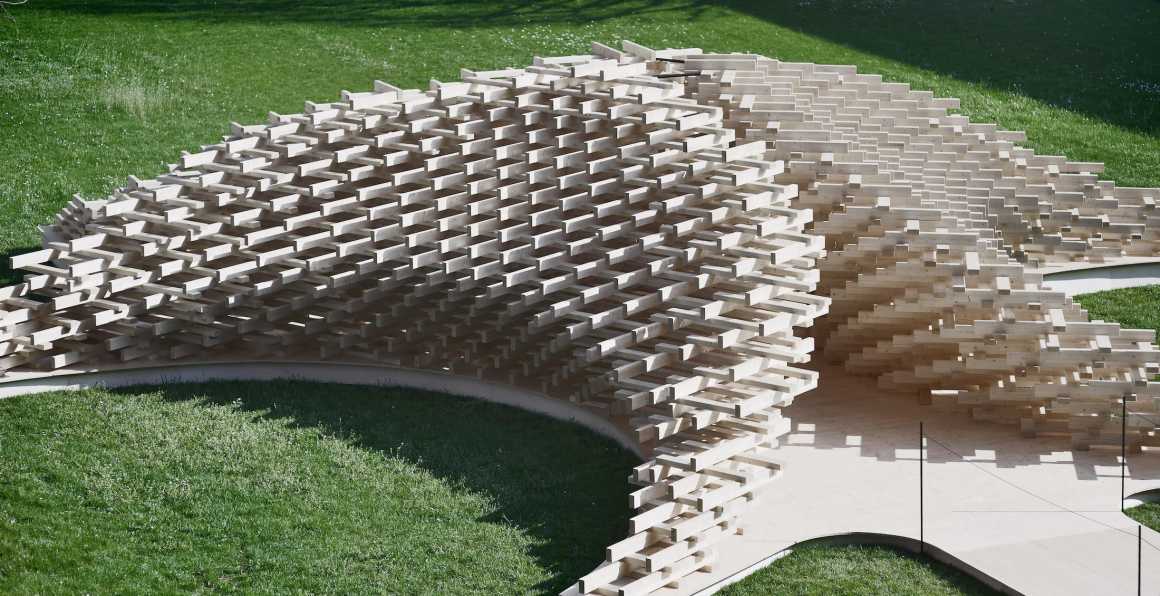
这个“未来空间”装置象征着人类的原始避难所,它呼吁人们将森林作为居住地,因为自然本身就是人类一直居住的地方,只是随着时间的推移被后来兴起的建筑改变罢了。
结构中所使用的木材和自然元素使这种形象变得更加真实,它的保护意识和光影作用,唤起了人们心中体验自然的感官意识,这种在装置内唤醒感官的方式,也被称为一种独特的体验世界和自然的形式。
装置的渗透性和原型就像装置本身所让人感觉到的那样,通过人类的原始元素,也是如今最具前瞻性的元素材料(木材),重新创造了人与自然、古老与现代之间的联系。
因此,这是一个人类与自然元素的结合,与其出生的环境,成长的环境,以及与他赋予空间意义的环境相结合的空间。
(Italian): Future Space rappresenta la dimensione simbolica di un rifugio primordiale, richiamando la foresta come luogo da abitare. La natura stessa incarna quindi il luogo da sempre abitato dall’uomo e trasformato dall’architettura nel tempo.
Legno ed elementi naturali rendono reale l’immagine di questa struttura che richiama, con il suo senso di protezione, il suo gioco di luci ed ombre il senso dell’abitare la natura, attraversando un risveglio sensoriale all’interno dell’installazione, inteso come una forma di esperienza del mondo e della natura.
L’essere permeabile ed il richiamo dell’archetipo lo rendono uno spazio estemporaneo che ricrea il legame tra uomo e natura, tra antico e moderno, richiamando l’elemento primordiale dell’uomo (il legno) che oggi è anche il più orientato al futuro come la stessa installazione fa percepire.
Una ricongiunzione quindi dell’uomo con i suoi elementi naturali, con l’ambiente da cui è nato, in cui si è evoluto e nel quale è stato in grado di dare un senso allo spazio.

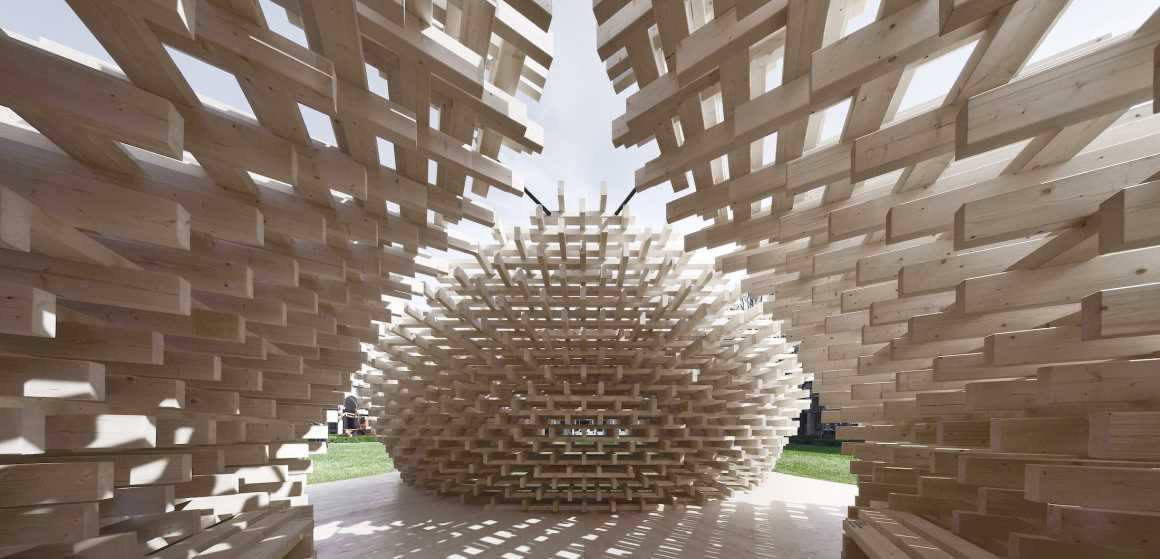
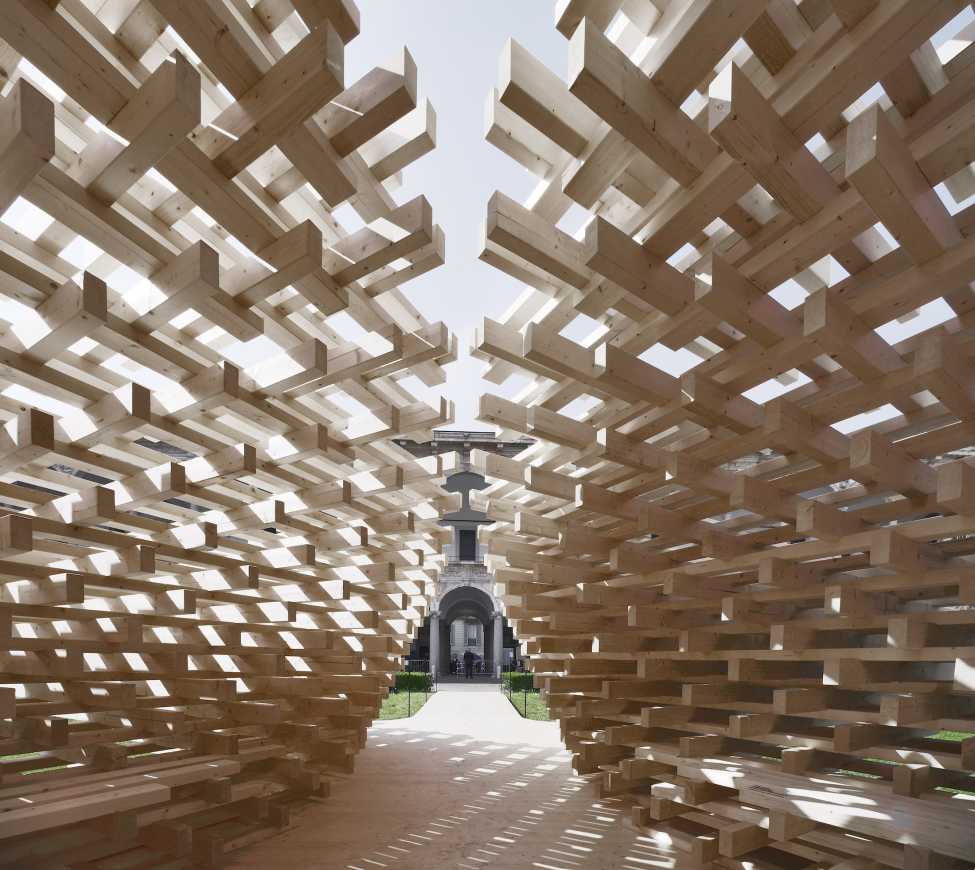
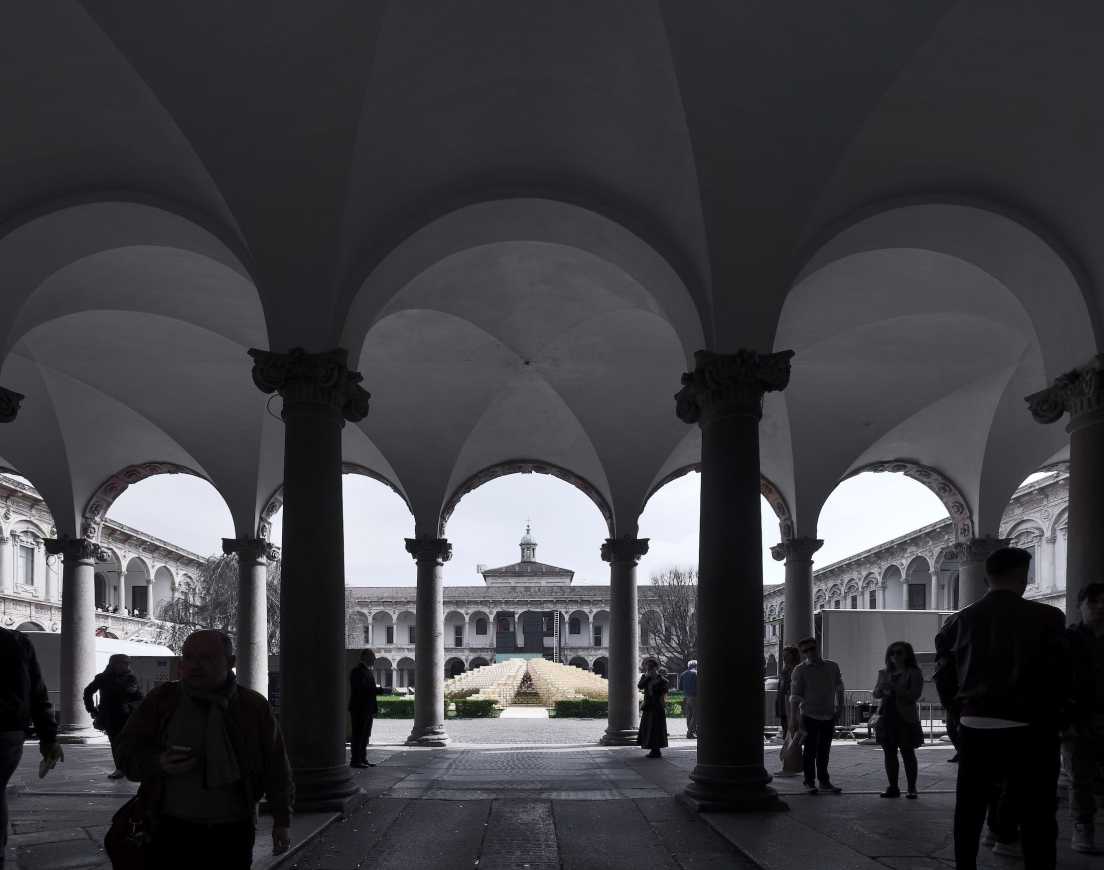
▼装置水平截面动图 Horizontal Section
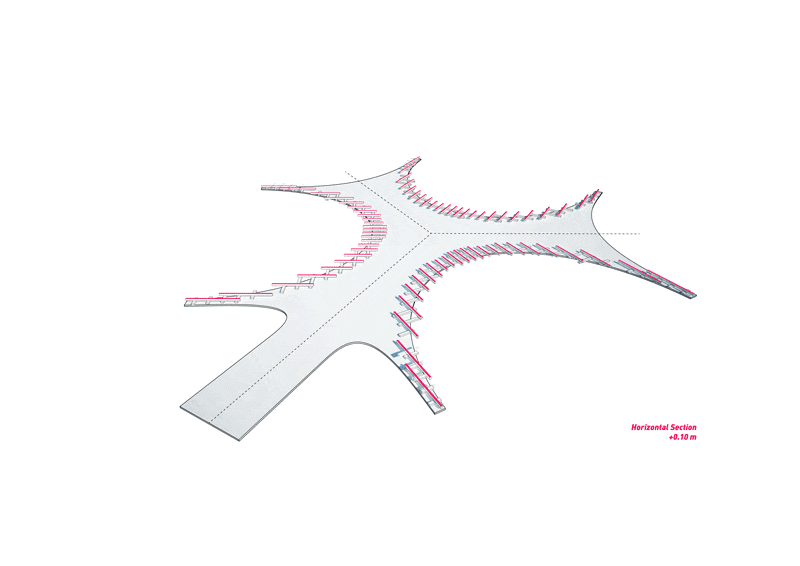
▼装置截面及立面图 Sections & Elevations
项目名称:“未来空间”,2018Salone del 移动展馆
设计:PETER PICHLER ARCHITECTURE
完成:2018年4月
项目地点:意大利米兰德克利斯图迪大学庭院
设计团队:Peter Pichler, Gianluigi D´Aloisio, Daniele Colombati
技术合作伙伴:Domus Gaia(木结构)、Zumtobel(照明)
摄影:Oskar Dariz
细节:展馆由1600多根木棒(杉木)组成,总重量12吨
Project: “Future Space”, Pavilion Salone del mobile 2018
Design: PETER PICHLER ARCHITECTURE
Year: April 2018
Location: courtyard Università degli studi, Milano, Italy
Design Team: Peter Pichler, Gianluigi D´Aloisio, Daniele Colombati
Technical Partner: Domus Gaia (wood construction), Zumtobel (illumination)
Photography: Oskar Dariz
Facts: Pavilion made of more than 1.600 wood-sticks (fir wood) with an overall weight of 12 tons
更多 Read more about: PETER PICHLER ARCHITECTURE



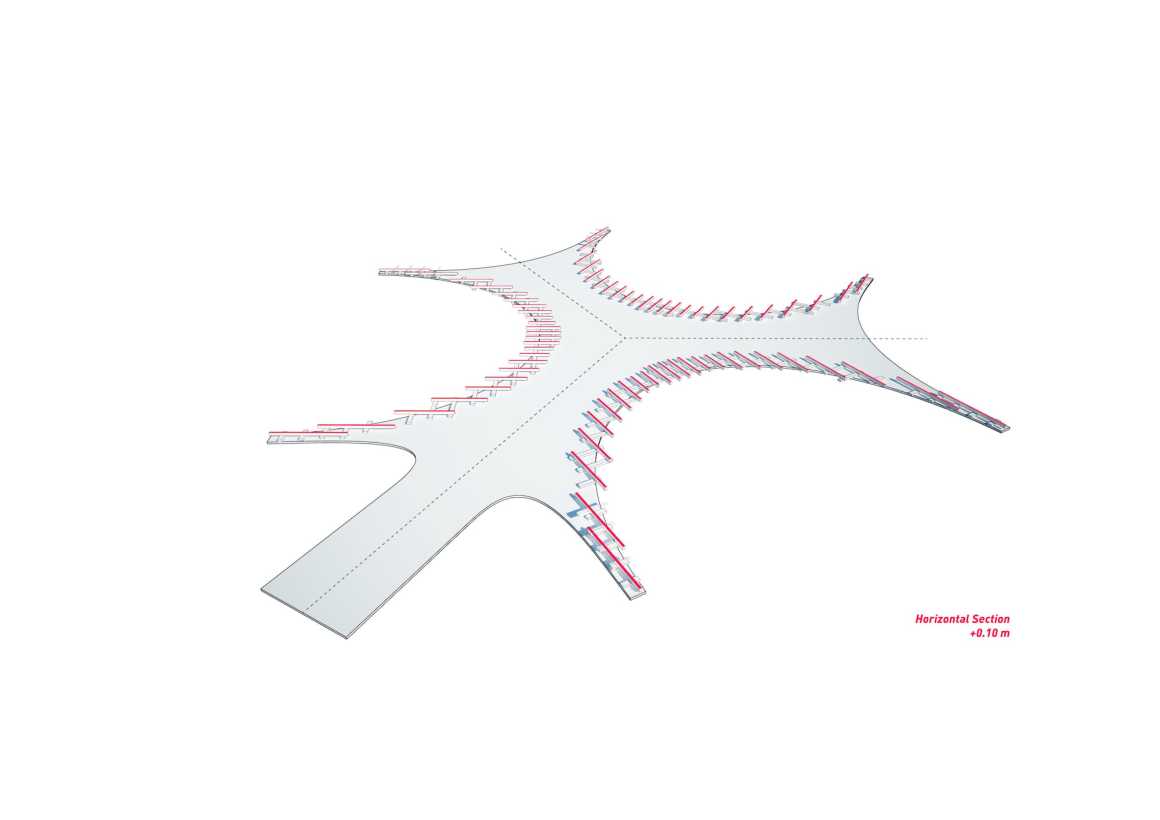

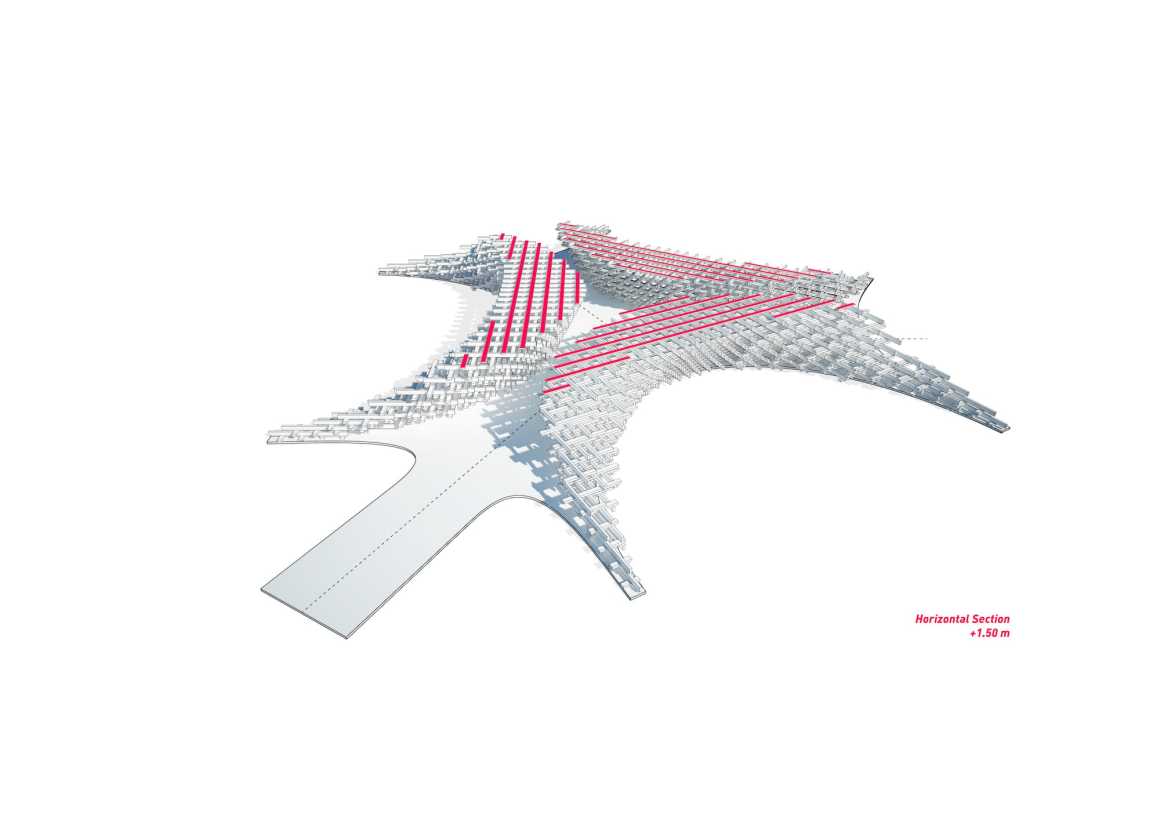

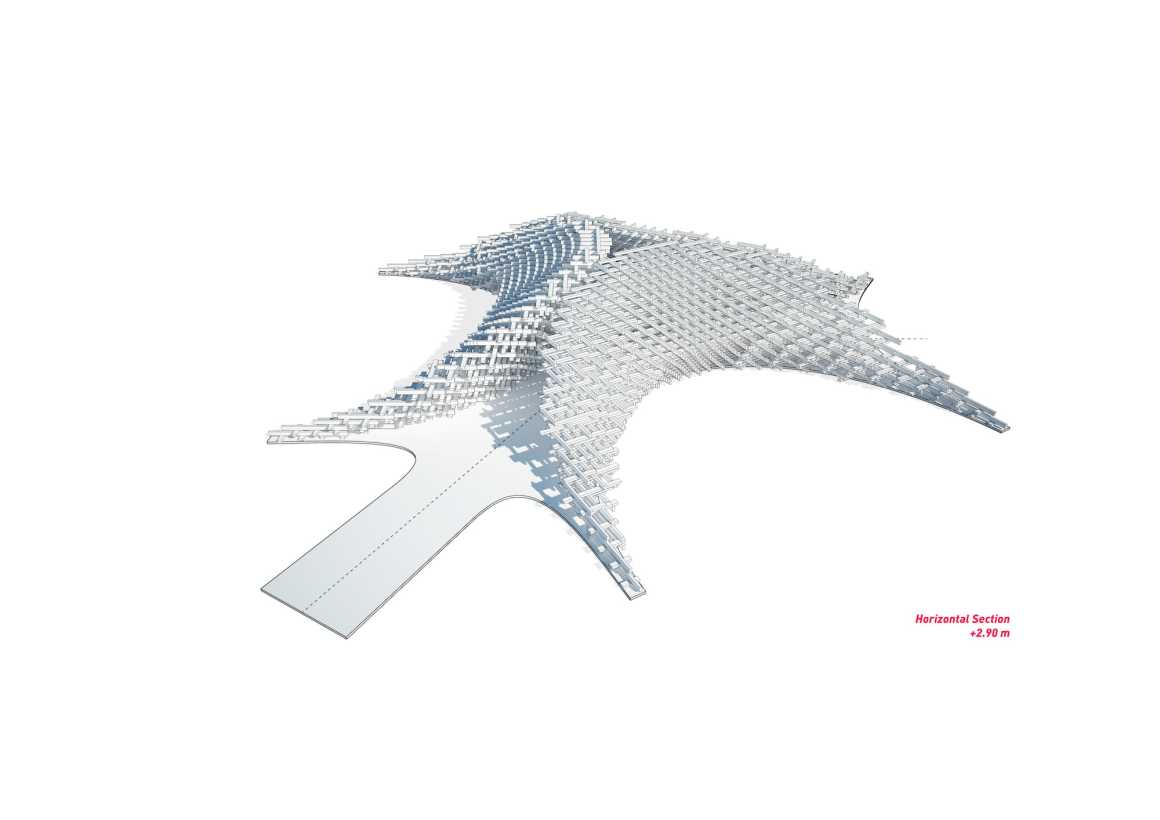
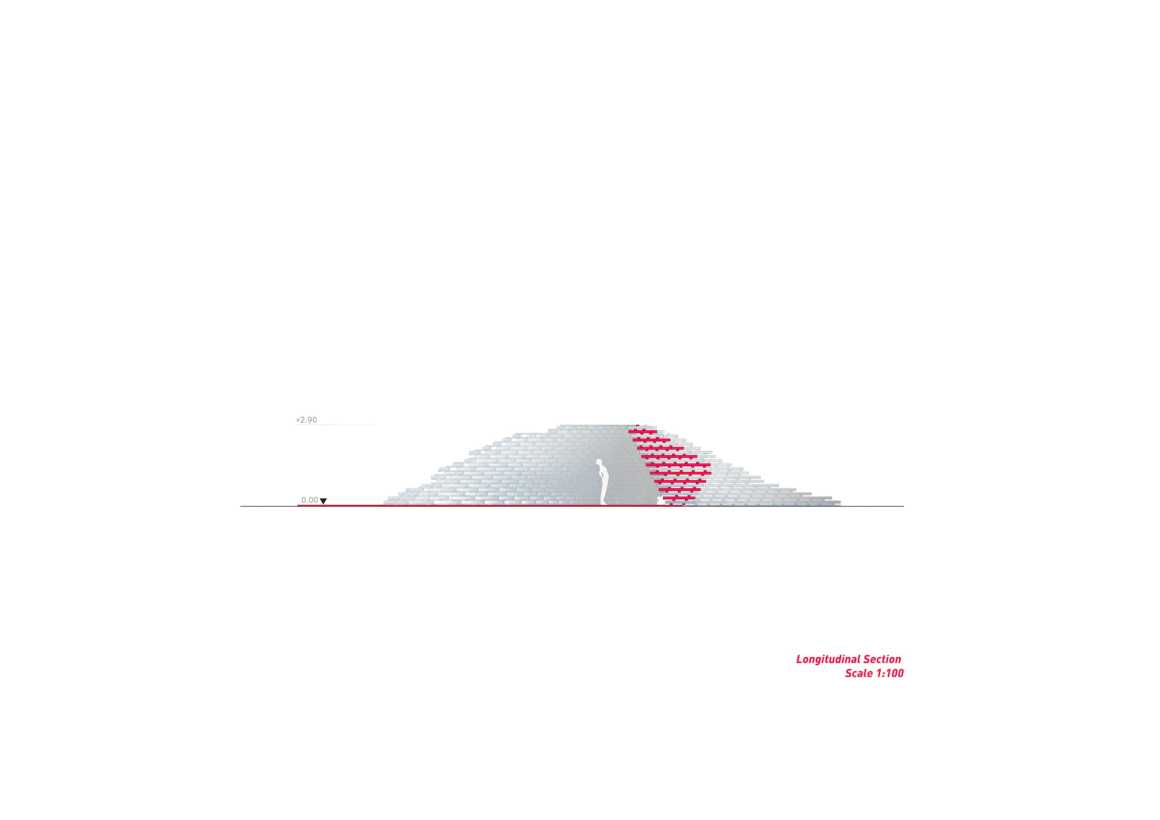
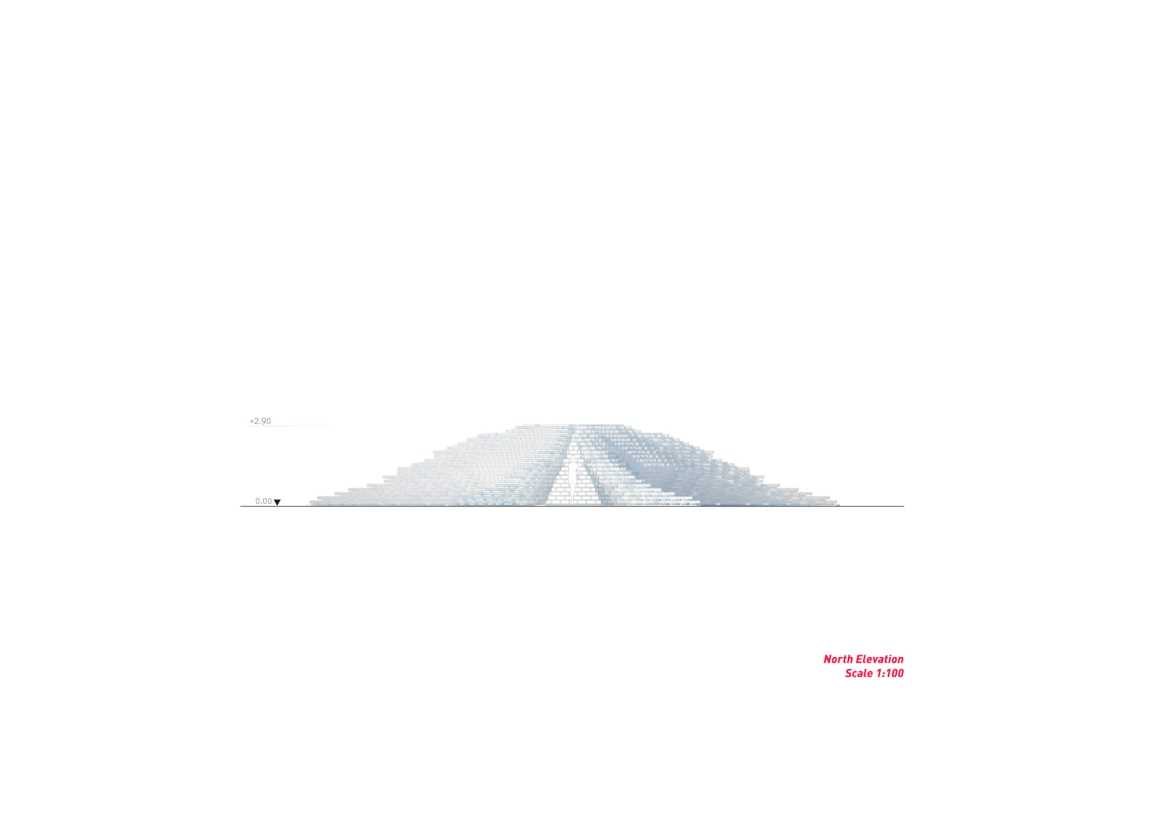
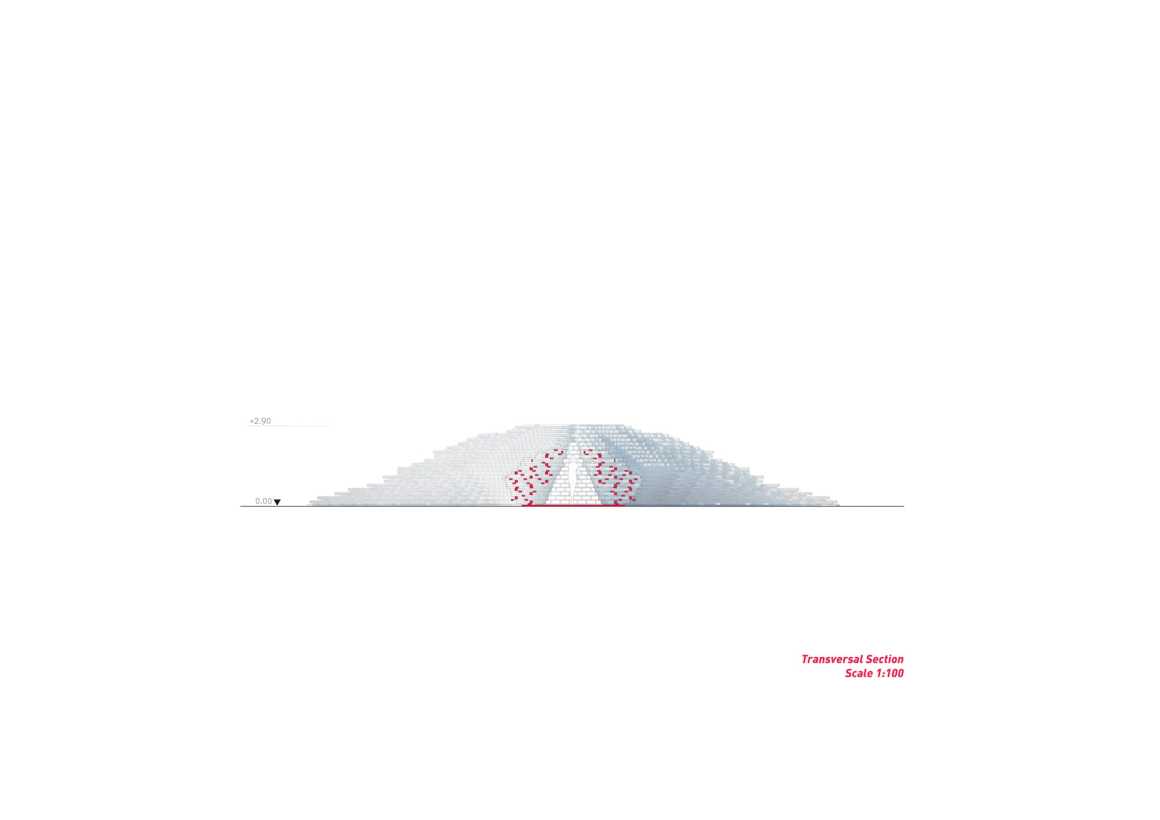


0 Comments