本文由 Topiaris Landscape Architecture 授权mooool发表,欢迎转发,禁止以mooool编辑版本转载。
Thanks Topiaris Landscape Architecture for authorizing the publication of the project on mooool, Text description provided by Topiaris Landscape Architecture.
Topiaris Landscape Architecture:该花园地处葡萄牙西南海岸的孔波尔塔(Comporta),距离里斯本150公里。它位于一个固结的沙丘系统中,沙生先锋植被、伞状海岸松林构成了其独特而多样化的景观地貌,低层冲积土壤中的农业区与广阔的稻田相得益彰,具有极高的生态和文化价值。场地面积为3000平方米,其边界与道路、松林区、农田和稻田相接,除了几棵幼小的海岸松以外几乎没有任何植被。
Topiaris Landscape Architecture:This garden is located in Comporta, on the southwest coast of Portugal, 150 Km from Lisbon. The region has an outstanding and diverse landscape mosaic with high ecological and cultural value as it lies in a consolidated dunes system with psammophilous pioneer vegetation, maritime and umbrella pine woods. This mosaic is complemented by agricultural areas in the lower alluvial soils with wide extensions of rice fields. The plot area is 3000 square meters, and its boundaries contact with road paths, pine wood areas, farmland and rice fields. The site had almost no vegetation, except for a few young maritime pine trees.
▼场地全貌 Overall view
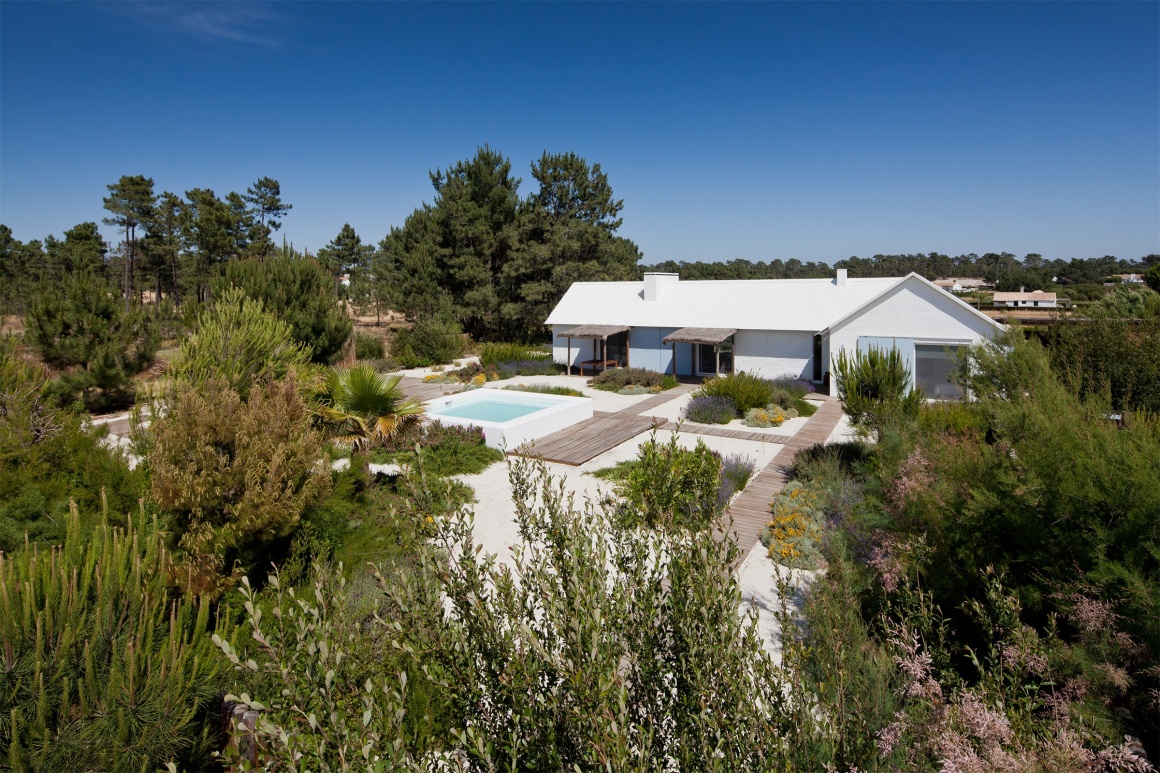
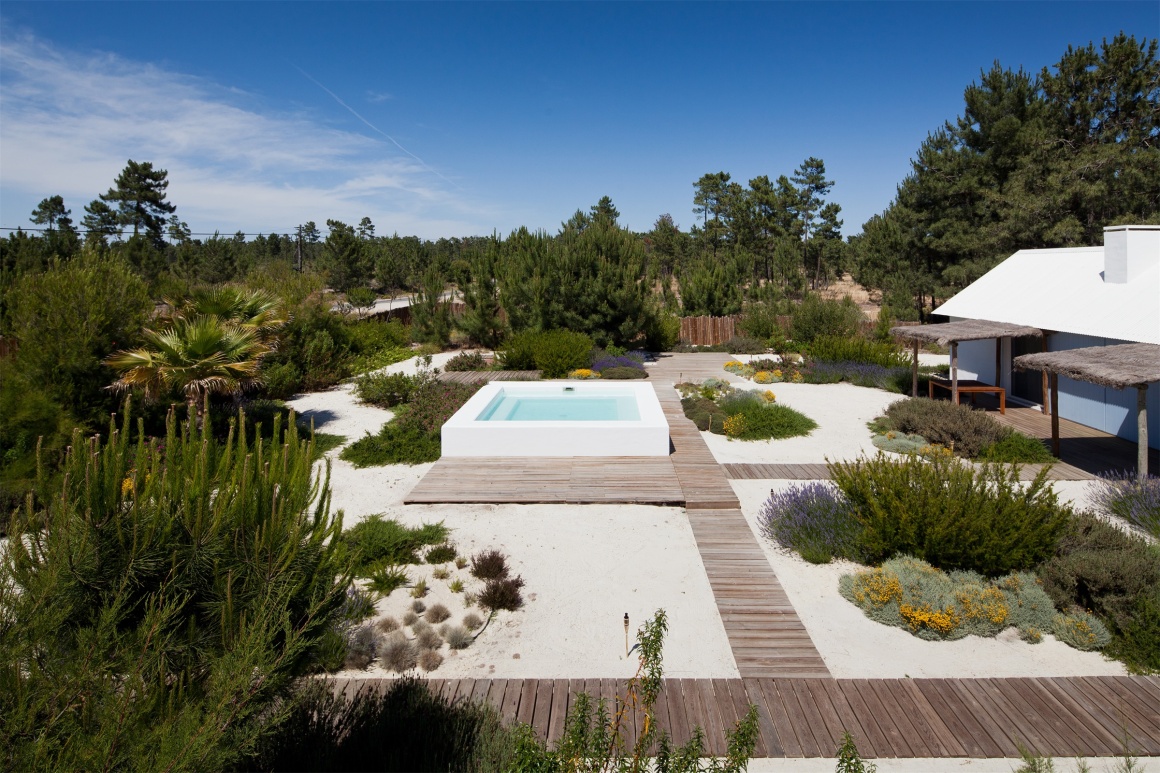
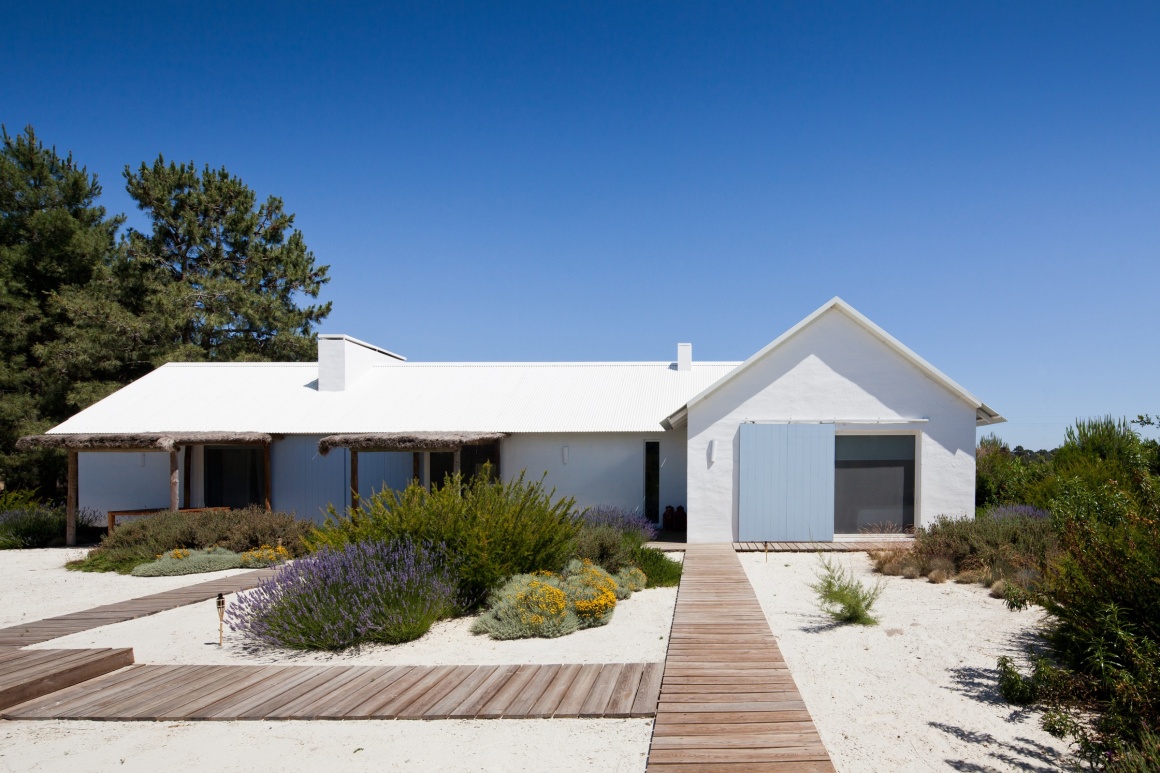
项目的景观设计是客户和建筑师共同深入思考的结果,整个过程受到了生态价值和可持续发展的启发,其核心概念是遵循周围景观的现有模式进行场地再生,通过在即将蔓延到邻近较低地区的沙丘上种植本地植物丛,来驱动周边植被生长。这种生态演替的过程以多变且短暂的场景呈现,并随着时间的推移融入周围的林地。
The landscape design is the result of an intense reflection, shared with both the client and the architect where the ecological values and sustainable premises were embraced and inspired all the design process. The key concept is based in site’s regeneration following the existing patterns in the surrounding landscape. The planting of native species was carried out through clusters on small dunes, which were expected to gradually expand to lower adjacent areas, fostering an evolutionary dynamic. This ecological succession was also translated into changeable and transitory scenarios and over time merged into the surrounding woodland.
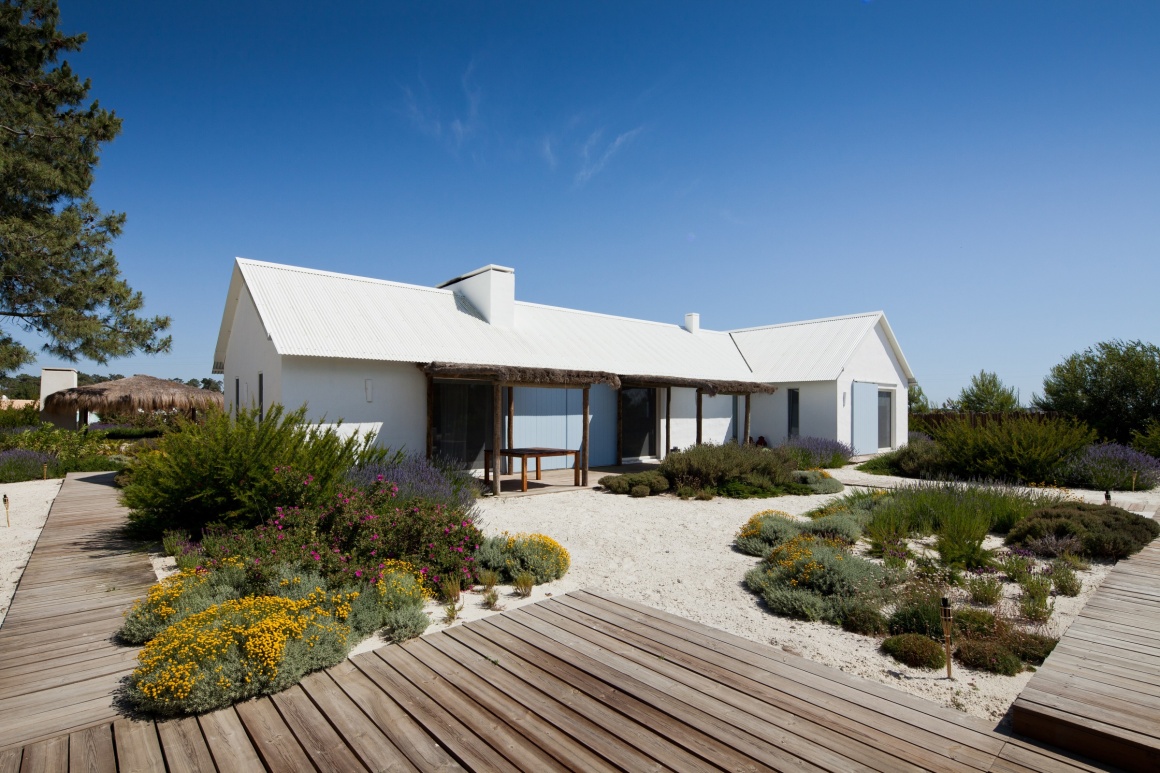
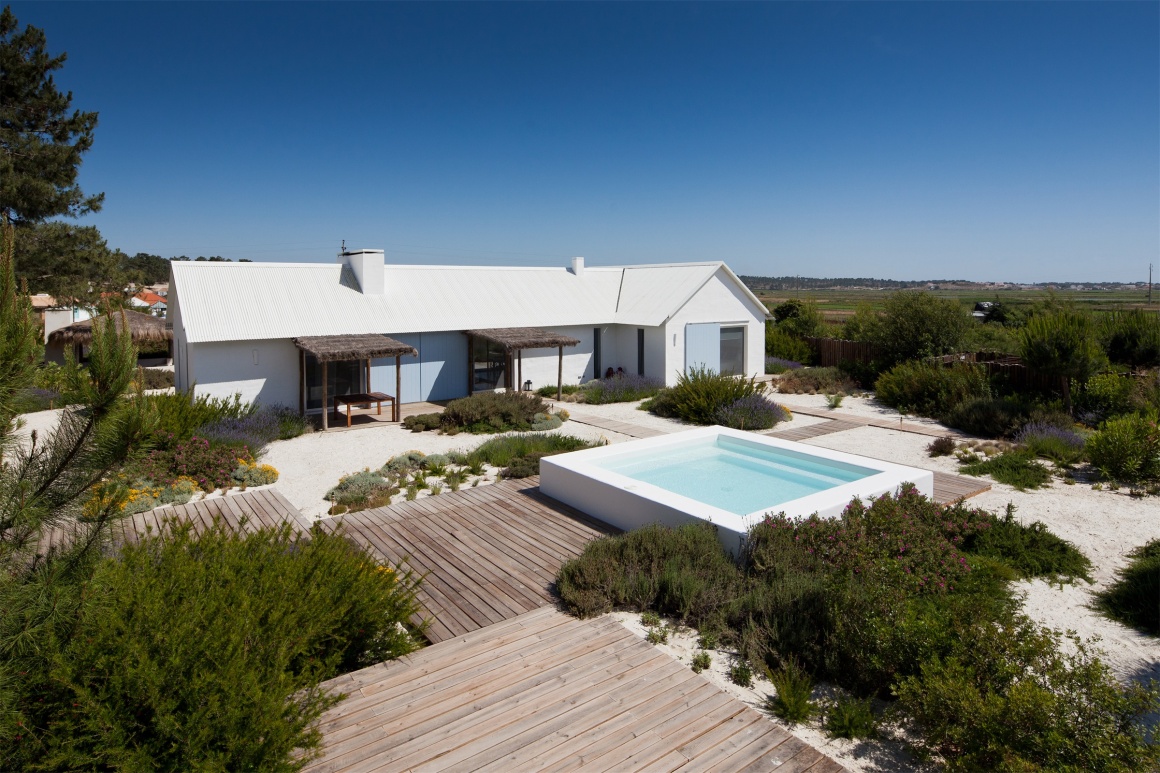
花园的人行道与木制平台上的休息区垂直相交,休息区轻微抬高以保护土壤和敏感的本地植被群。客户有三个诉求:确保全场地的隐私、有一个小水池、夏天有阴凉的遮蔽,这些都自然地融入了设计中。在用作大型室外客厅的主门廊下,由木制平台圈起一个种有芳香植物的网格花园,一条小路从这里通向花园中一个特殊的纳凉室。最后,在西北和西南方向建造木梁板以保护隐私。
The garden design was marked by orthogonal lines of the walkways and resting areas in wood decks, slightly raised to protect the soil and the clusters of sensitive native vegetation. The client had three priorities: visual privacy along site limits, a small tank of water and cool shade in summer, which were naturally integrated into the design. Under the main porch – which became a large outdoor living room – the decks define a small, scented garden, with aromatic species structured in a wooden grid. From here, a path leads towards the chillout, a special place within the garden. In the northwest and southwest limits wooded beams panels were built to create privacy.
▼木制平台和植被 The wood decks & vegetation
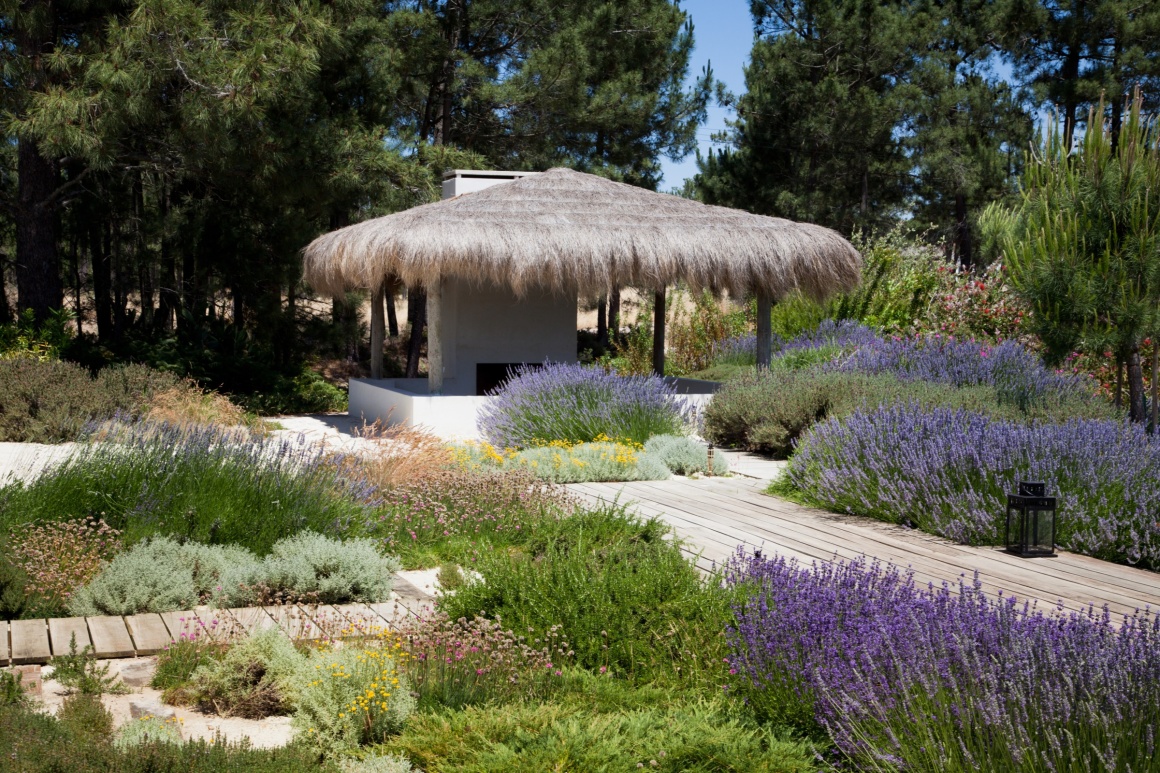
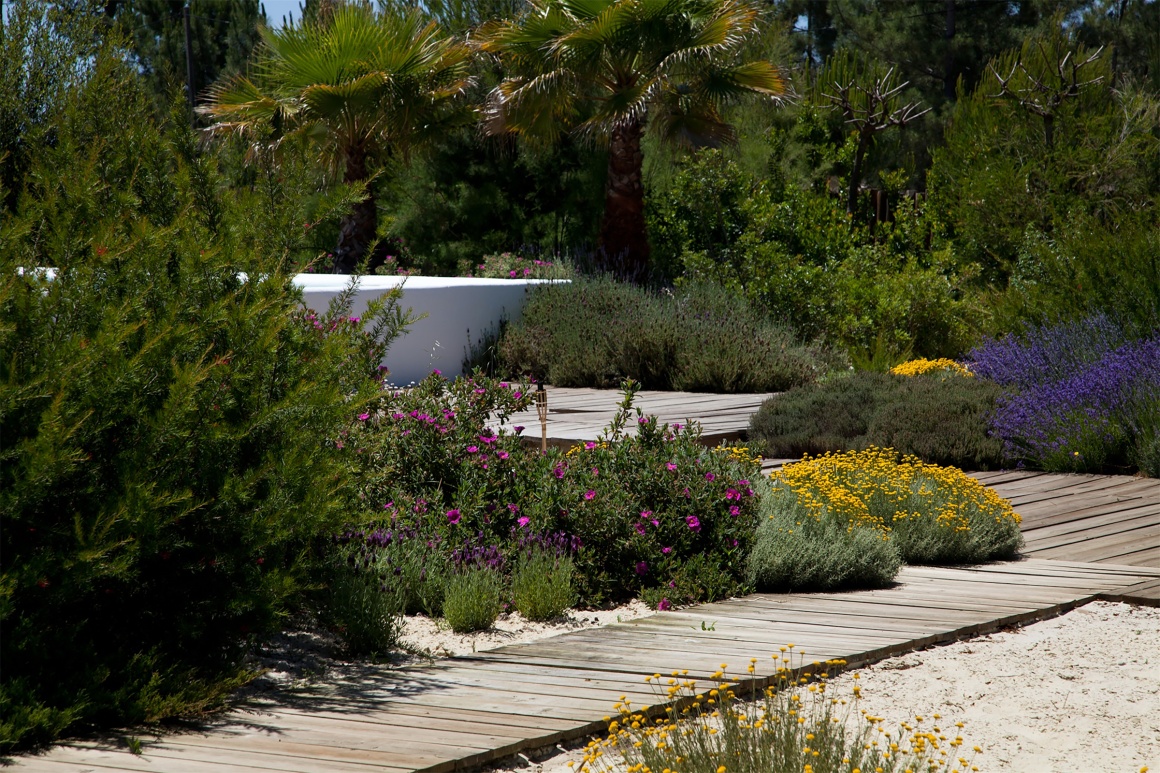
▼水池 A small tank of water
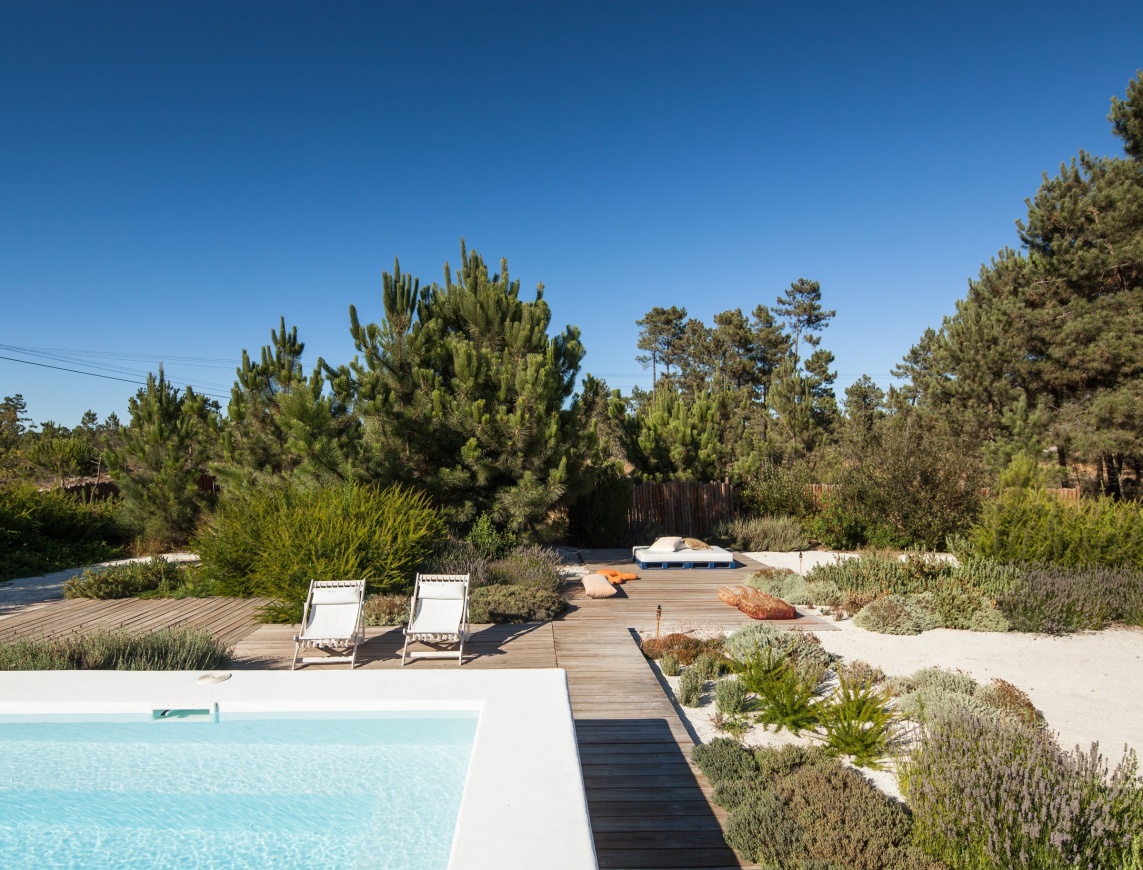
▼木梁板 Wooded beams panels
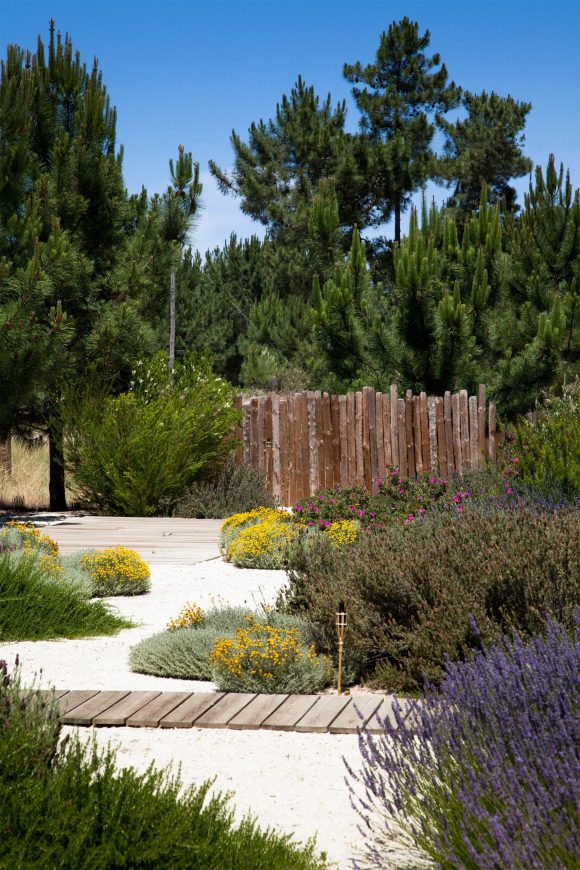
项目还采用低维护策略,包括在第一阶段采用滴灌系统,同时有选择地控制杂草,然后间隔性地浇灌以促进自然再生。该策略设想原有的的滴灌系统将逐渐停用,最后仅用于再生目的。
A low maintenance strategy included, in a first phase, a drip irrigation system, along with the selective weeds control, and afterwards, a few cuts spaced in time promoted natural regeneration. The strategy assumed that the initial drip irrigation system would be gradually shut down, becoming only available for regeneration purposes.
▼平面图 Plan
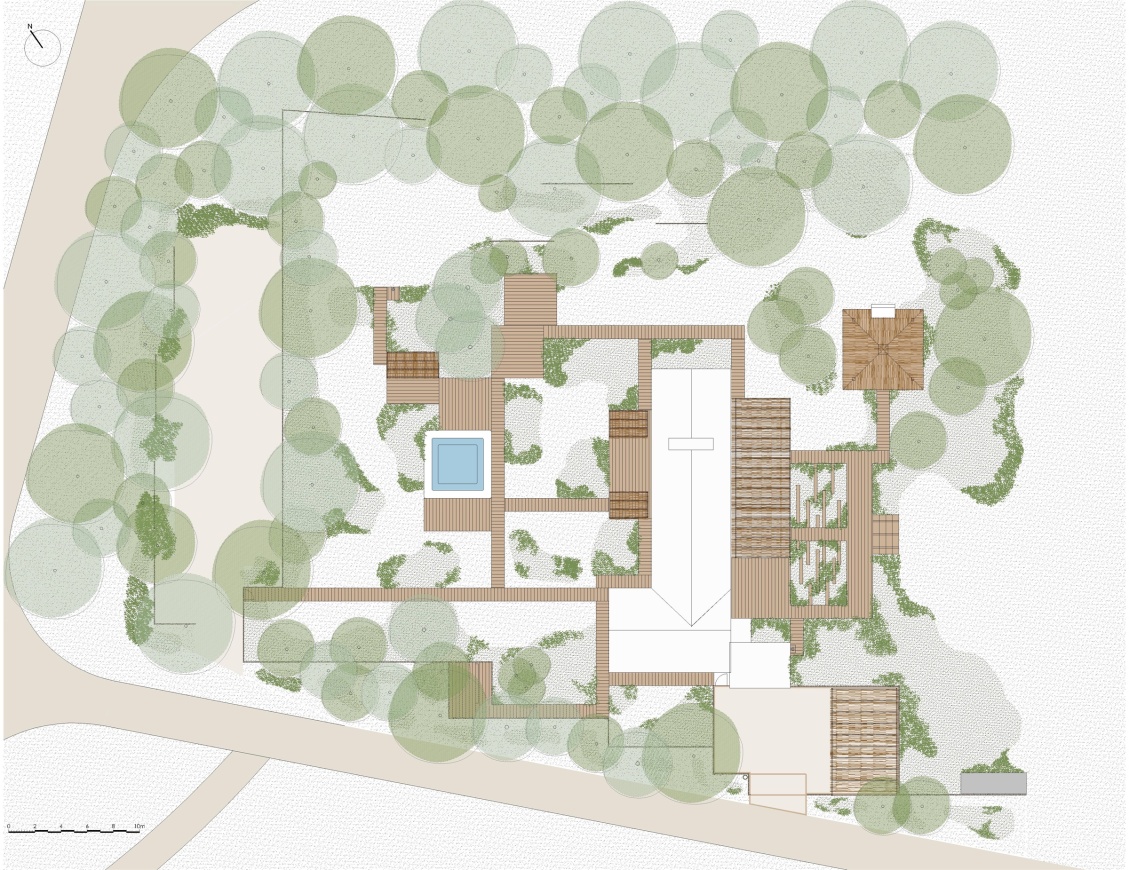
▼剖面图 Section

▼等高线图 Contour plot
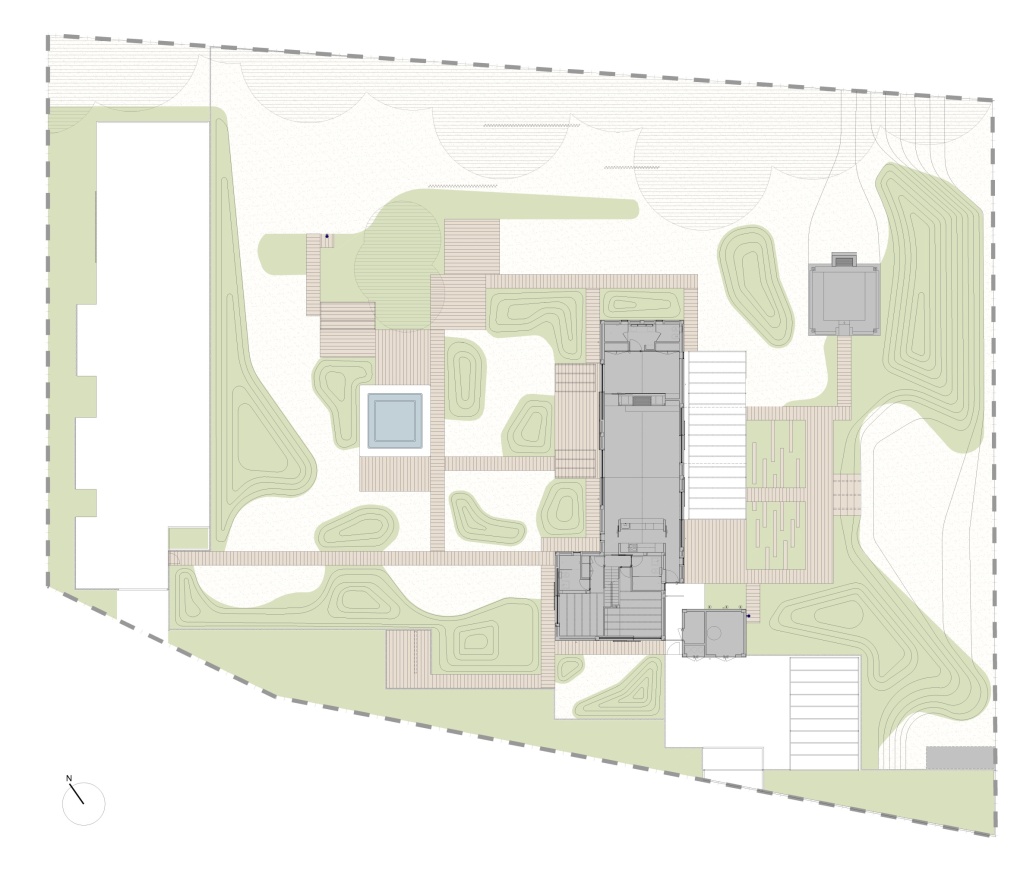
▼场地热量分布 Heat distribution
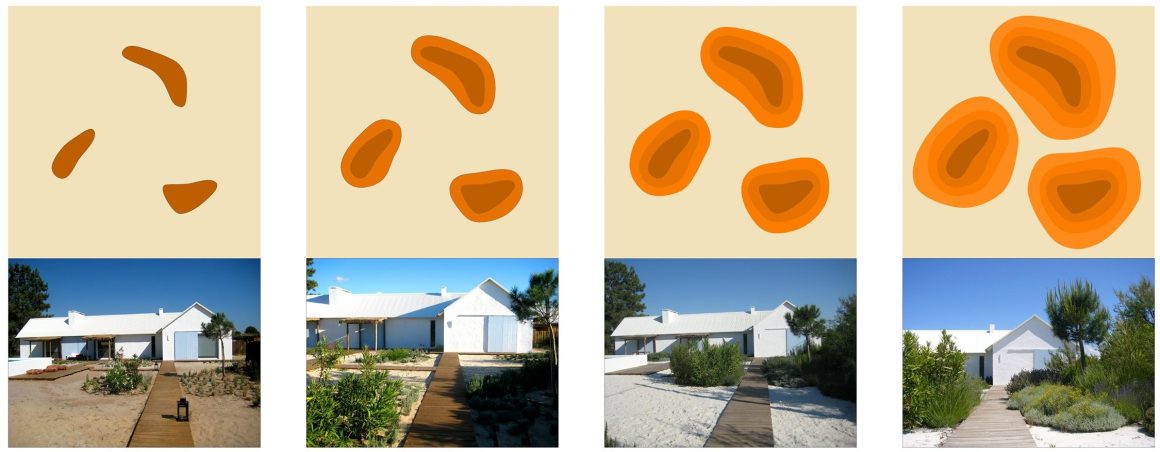
项目名称:Garden in Comporta
完成年份:2010年
面积:3000平方米
项目地点:葡萄牙,孔波尔塔
景观建筑公司:Topiaris Landscape Architecture
网站:www.topiaris.com
联系电子邮件:geral@topiaris.com
设计团队:Teresa Barão, Catarina Viana, Luis Ribeiro, Rita Salgado
合作方:
建筑事务所:Gonçalo Salazar de Sousa Architectos
灌溉工程师:Bartolomeu Perestrelo
客户:私人
图片来源:João Morgado
摄影师网站:https://www.joaomorgado.com/
Project name: Garden in Comporta
Completion Year: 2010
Size: 3000 sq meters
Project location: Herdade da Comporta, Alcácer do Sal, Portugal
Landscape/Architecture Firm: Topiaris Landscape Architecture
Website: www.topiaris.com
Contact e-mail: geral@topiaris.com
Design Team: Teresa Barão, Catarina Viana, Luis Ribeiro, Rita Salgado
Collaborators:
Architecture: Gonçalo Salazar de Sousa Architectos
Irrigation Engineer: Bartolomeu Perestrelo
Clients: Private
Photo credits: João Morgado
Photographer’s website: https://www.joaomorgado.com/
“该项目遵循周围景观的现有模式进行场地再生,传达生态价值和可持续发展的理念。”
审稿编辑:gentlebeats
更多 Read more about:Topiaris Landscape Architecture




0 Comments