本文由 一宇设计 授权mooool发表,欢迎转发,禁止以mooool编辑版本转载。
Thanks YIYU Design for authorizing the publication of the project on mooool. Photos provided by YIYU Design.
一宇设计:南京地质公园中的设计思考,我们期望打造一个除了人之外,动物和自然都可以享受的地方,同时利用场地地质遗址的永恒性,期望创造一个心灵平静与精神启发的场所。建筑与景观设计上都强调了这样的策略,在双方协同尊重场地前提下,达成了一个融合自然,景观与建筑的合作。这些努力促成了建筑和景观合谐地融入进周边地景的出色作品。
YIYU Design: In the making of Nanjing Geology Park, we set out to create a place where anyone, regardless of human, animal, and the nature, could enjoy, and a landscape with emotionally moving and calming qualities benefitting the timelessness of a geological site.The architect and landscape architect strongly endorsed the plan, and through the total and mutual respect for each other, the project has attained the ultimate joy of collaborating for a design considering the existing nature, landscape, and architecture together. These efforts have resulted in a splendid work of architecture and landscape that blends in perfectly with the surrounding nature.
情感・哲学 Emotions and philosophy
我们将该公园视作一个超越人类需求的现代避难所。它对所有访客友好,同时也是一个动物,蝴蝶,和植物生存的家园。没有任何隶属关系,这是一个可以让所有人都得到休息和沉思的地方。该公园不像过去任何其他的设计,它让建筑和自然达到共存。在达到完美的平衡同时,这也是个既温和又浓烈,既野性又亲密的地方。
We seek the park as a contemporary sanctuary that transcends human needs. Kind to visitors and home to animals, butterflies, and trees. Without any affiliation, this is a place that allows us all to rest and contemplate. The Park is unlikely any other in the past, architectural and natural coexist at the same time. With exquisite balance, it is also a place that is gentle yet strong, wild yet intimate.
▼公园鸟瞰 The park have a bird’s eye view of
公园建成后,为让这个场地能永续的延续,我们认为传递这样的理念是同等重要的。当来自各地的人拜访时,我们希望它成为一个自然之地,并在未来的几代里超越不同和界限,这一理念将像一株老树,持续生长并守护此地。
After the birth of the park, it is our job to cultivate its reason for being as those entrusted with responsibility of raising it. As people from all over the world visits the site, it is our hope that the park will serve as a place of nature, that transcends differences and boundaries for generation to come, and that this philosophy will last like an old tree continue to grow in time to protect the place.
▼公园局部鸟瞰 A partial bird ‘s-eye view of the park
设计理念-理性・策略 Design Narrative – Rationale and strategy
南京地质公园位于江苏省汤山地区的一个地质遗迹上,北距南京市约25公里处。公园在一片老树森林中,森林中有着历史悠久过去曾用于矿石开采,输送和储存仓库。
公园设计利用切入地面的下沉路径,来展现地层的矿物性与质地,并呼应场地矿产历史。侧墙和下沉小路的设计进一步地使用了当地石材,增强对场地矿石机理的体验,同时编织出森林浸没式的宁静。
The Nanjing Geology Park is located on a geological heritage site in Tangshan area of Jiangsu province. Approximately 25 kilometers north to Nanjing city, the Park is laid out in a mature forest with historical warehouses for stone miming, transporting, and storage in the past.
The park utilizes its mineral history by designing paths cutting through the ground to reveal the texture and materiality of the stone. Nevertheless, local stone has been used on the side walls and the sunken paths that provide experiences that amplifies the awareness of the minerality of the site, yet curates the immersive serenity of the forest.
▼切入地面的步道,揭露出美丽的矿物肌理 The paths cutting through, the ground reflect the stone mining history of the site and reveal the beauty of its minerality
▼沉浸式的森林体验,树梢为天,树影为路 Immersive forest experience, tree canopy as the natural ceiling, shadow from the leaves as guidance to the path
这些路径透过精心的设计,以和缓平顺的斜坡提供了舒畅的步行体验。当访客行走在路径上,他们会被墙面和地面上的石材所包围。这种体验给予了访客一个对场地开采记忆的反思过程。石材的不同质地和大小也被仔细研究过,以便铺陈不同的步行速度。入口广场在铺装上使用了大型石块,提供了更加平静的体验;而使用了偏小石块的林间小路则提供了更加有活力和动感的旅程。
The paths are also carefully designed to create gentle slops that provide smooth walking experience descending into the ground. When walking on the paths, visitors are embraced by stone on the walls and the ground. The experience given creates an opportunity for the visitor to reflect on the mining memory of the site. Different textures and sizes of the stone have also been studied for the paving to signify the pace for walking. The entrance plaza where big stones are used for paver creates a calmer experience yet the paths with smaller stones in the woods provide a dynamic and moving journey.
▼如矿道的历史,步道以和缓的斜坡嵌入地面之中 Like the history of mining roads, the trails are embedded in the ground with gentle slopes
▼森林的体验被石墙环抱 地形被雕刻出沉浸式的步道网络 Immersive forest experiences are shaped with a path system that carves the ground
受到石矿开采历史的启发,设计的另一个策略是在建设公园的过程中, 重新利用地基开挖发现的石块并加以回收利用。现场挖掘过程中所得到的巨石被用作了建造材料。大型石块用于美术馆入口做为雕塑感强烈的意象元素, 创造出震撼人心的入场体验,并在博物馆入口处表露出了一丝传承的气息。宛如一个追思场所前的自然守护神,一个令人敬仰的神龛前的忠实守卫。大地的力量在地质的坚固,沉重,和平静中再次展现了出来。
Another intervention of the design strategy is to mimic the stone mining process, to recycle and reuse the boulders from excavation during the construction. The boulders from the ground during site excavation are used as material and sculptural feature in the park. Big stones have been placed to form a monumental entering experience that expresses a hint of heritage at the entrance of the museum. Like nature guardians to a place to remember, loyal protectors to a shrine to respect. The handsome power of the ground is revealed again by its geological solidness, heaviness, and calm.
▼大的石块回收利用做为广场的铺装和种植池的元素 创造出沉稳的场地气氛 Boulders from excavation are used as material for planters. Large stones create clam atmosphere at the entrance
为了保护场地的历史遗迹,建筑师谨慎地翻新了现状建筑,将闲置的仓库和储存塔变为了艺术中心,博物馆和画廊。为了突出地质遗迹的大山壁,主体建筑以一个大型悬挑系统构成, 并框景了整个山崖。自然的力量和建筑的力量创造出对比的张力。两方之间戏剧化的体验唤起了对悬崖的感知,及对尺度的觉醒 — 人之渺小,自然之宏伟。
To protect the historical remains of the site, the architect carefully renovates the existing buildings, transforming the unused warehouses and storage towers into an art center, museum, and gallery. To highlight the geological heritage cliff, the main building is designed with a mega spanning system to frame the cliff. The power of the nature and the strength of the architecture is shaped by the tension of the contrast. Dramatic experience in between arouses the perception of the cliff, and the awareness of scale- the smallness of the human, as the grandness of the nature.
▼工程开挖发现的石块 重新被利用作为美术馆入口雕塑石景 The bounders are recycled from the excavation and reused as the entry feature of the museum
▼巨型建筑悬挑系统下的石庭 The mega spanning system and the stone garden underneath
▼美术馆的碎石庭院 The Stone courtyard in the museum
在公园中另一个被保存的元素,是存在于这个场地上的古老树林。为了保护公园中的这座森林,所有老树都被保留了下来,所有路径都设计成绕树而行,以避免伤害树根。此路径系统给树木提供了足够的生长空间,并在同时创造了一个与树格外亲密的步行网络。
Another element to reserve in the park is the old forest existing for decades at the site. To protect the mature trees in the park, all trees have been reserved and all the paths have been designed to detour around them to avoid damaging the root. As a result, the path system gives sufficient space for the trees to grow, yet at the same time creates an intimate walking network around the trees.
▼各种矿物肌理的组合 反映场地矿业历史 A variety of textures from the stone to reflect the stone mining history
被保留下来的树梢也成为了公园天然的天花板,树叶缝隙中洒落的光影在地上形成了美丽的图案。从清晨到薄暮,不断变化的光线表明了时间的推移。小路上动态的树影成为了公园的计时器。
The canopies from the reserved trees also become the natural ceiling of the park. Light and shadow through the leaves project beautiful patterns on the ground. From morning to the dusk, the changing light creates a movement that signifies the time. Dynamic patterns at the paths becomes the timer of the park.
▼石材和座椅的结合设计 Integrated design with bench and stone wall
公园的另一个特点是场地上古老的矿石开采设施,其中包括了一个运输火车的铁道系统,和一个用于停放火车的转轮池。设计策略是保留这个特殊的转轮池作为广场上的遗址地标,并修复损坏的铁轨再现历史的轨迹。曾经作为工业设施的池子和新的水景融为一体,成为了场地上的焦点。消失的轨道路网被再次修复,带引人们至过去的采矿历史。
Another feature of the park is the old stone mining infrastructure system at the site, which includes a rail system for shipping trains, and a turning wheel pool for trains to park. The design strategy is to reserve the special pool as an iconic feature on the plaza, and to restore the damaged rails. The pool used to serve as an industrial item is integrated with new water features to be the new focal fountain at the site. A restored rail network is restored again to represent the stone mining history of the past.
▼过去采矿车专用的轨道系统被再次修复 成为历史的线索 The rail system for stone shipping trains is restored again to reflect the stone mining history
▼采矿车转盘透过设计成为广场地标 The wheel becomes the landmark of the plaza
理念・展愿 Philosophy and vision
该地质公园旨在拥抱场地记忆,并重建一个让过往记忆得以延续,新梦想得以展望的公园。人类哲学的梦想,自然幻想的梦想,和万物和谐的梦想,通过尊重自然,反思历史,思考未来得以延续。我们希望旧物和新事,过去和未来,建筑和景观,访客和自然界的居民可以一直合协永存,这双重性间的可持续性关系,能在对自然的价值和历史重要性的意识中,被重新构筑,传承延续。
The geology park aims to embrace the memories of the site, and to recreate a park that memories can continue and new dreams could be dreamed. A dream of human philosophy, a dream of nature fantasy , a dream of harmony. By respecting the existing nature, reflecting on the history, rethinking to the future, we wish the eternal harmony between the old and the new, the past and the future, the architecture and the landscape, the visitors and the habitants can continue to coexist. The sustainable relationships could be rebuilt again with generations to come, upon being re-aware of the value of the nature and the history.
▼矿物性研究的细节设计 Details of stone texture and finish study
▼平面图 Plan
▼断面图 Section view
项目名称: 江苏园博地质公园
完成年份: 2021
项目面积: 景观面积27000平方米 / 建筑面积:10000平方米
项目地点: 南京江苏园博会地质公园
设计公司: 一宇设计
联系邮箱: info@yiyudes.com
主创设计师: 林逸峯
设计团队: 黄申飞,田益正,吴令恬,沈雪
开发商: 江苏园博园建设开发有限公司
合作方: 建筑单位(大舍建筑) / 施工图单位(长江都市院)
摄影师: 一宇设计
Project Name: Geology EXPO Park
Completion time: 2021
Project area: Landscape area 27,000 square meters / Building area: 10,000 square meters
Project location: Nanjing Jiangsu Garden Expo Geopark
Design company: YiYu Design
Contact email: info@yiyudes.com
Lead designer: Lin Yifeng
Design team: Huang Shenfei, Tian Yizheng, Wu Lingtian, Shen Xue
Developer: Jiangsu Yuanboyuan Construction and Development Co., Ltd.
Cooperator: Construction unit (Deshaus architects) / Construction drawing unit (Changjiang Metropolitan Institute)
Photography: YiYu Design
“设计利用场地的在地性和永恒性,尊重场地的历史将其延续,极少的设计营造人与动物与自然共生共享的沉浸式体验公园。”
审稿编辑 王琪 – Maggie
更多 Read more about: 一宇设计


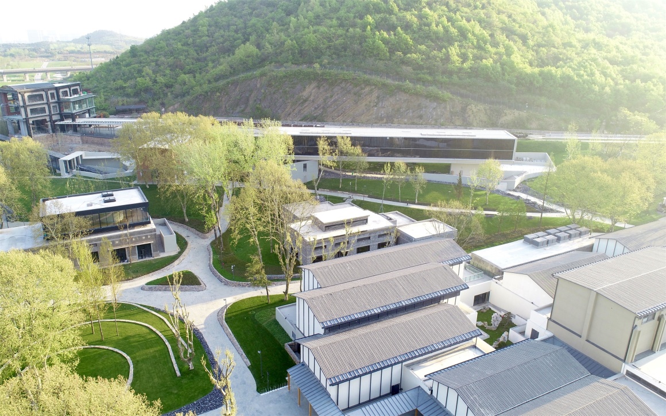
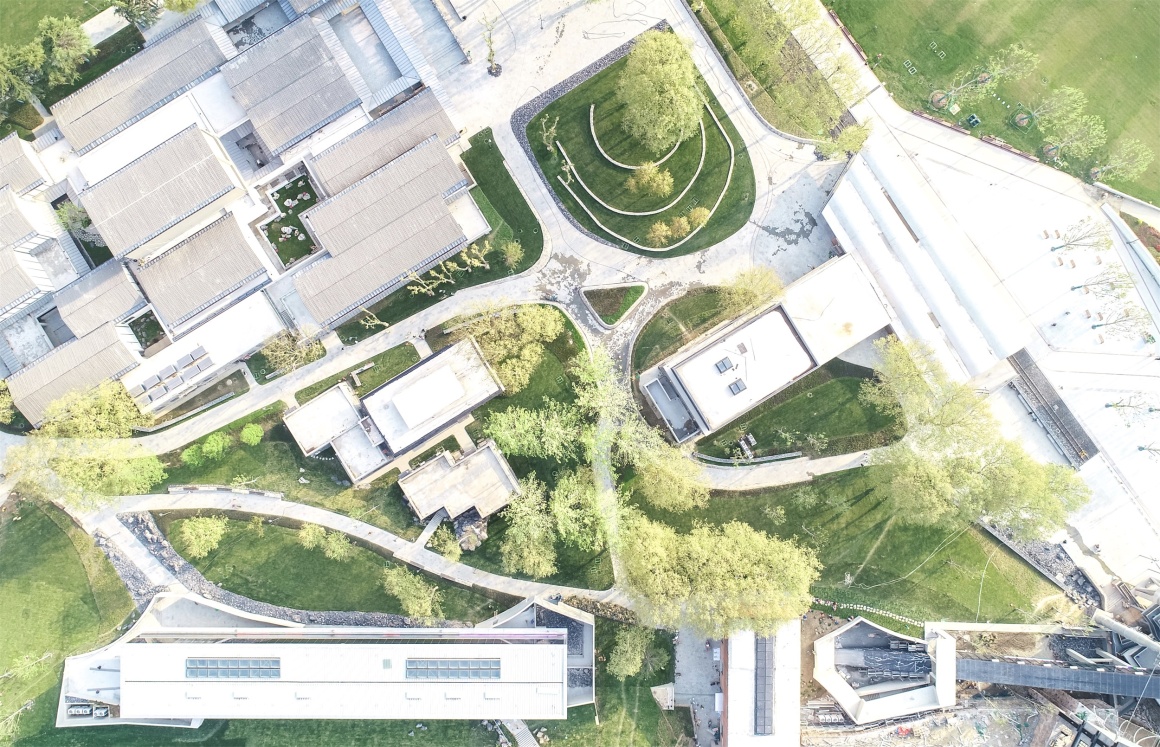
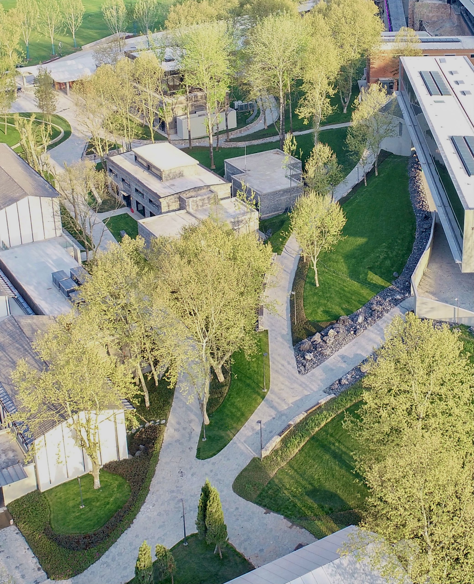
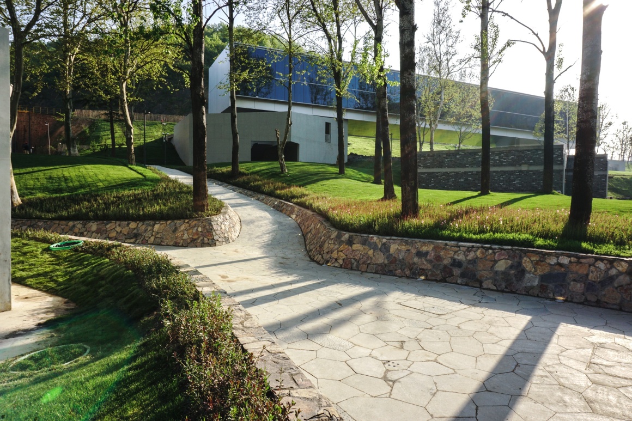
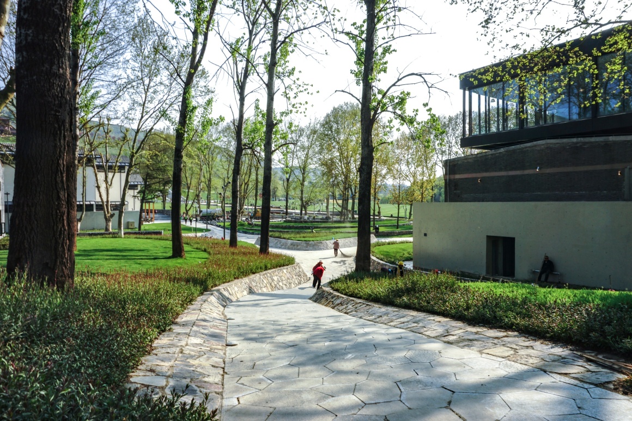
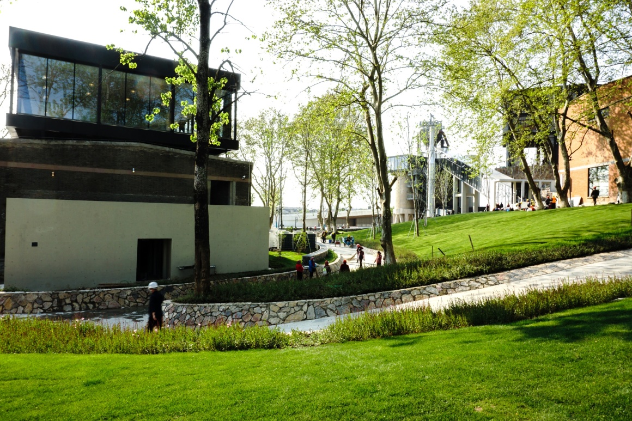
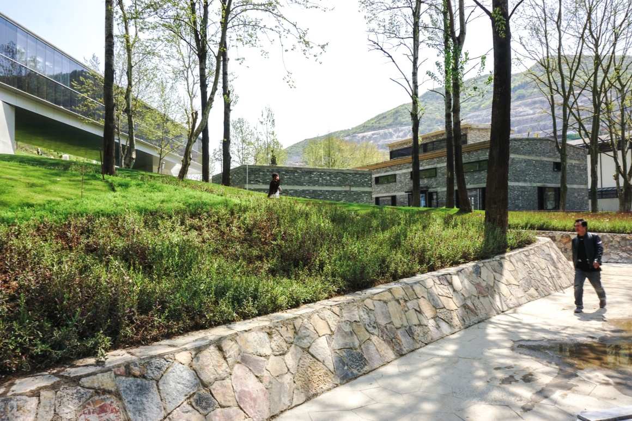
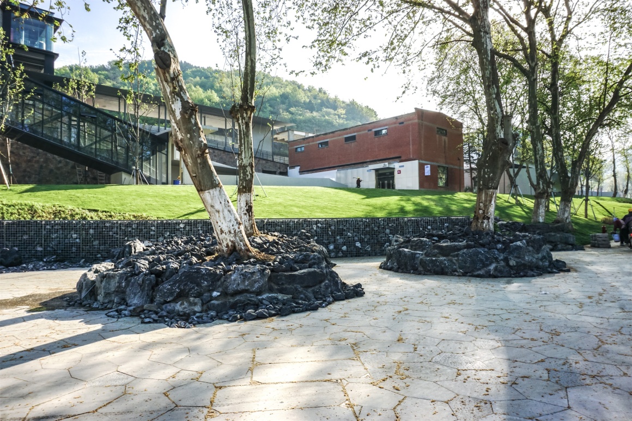

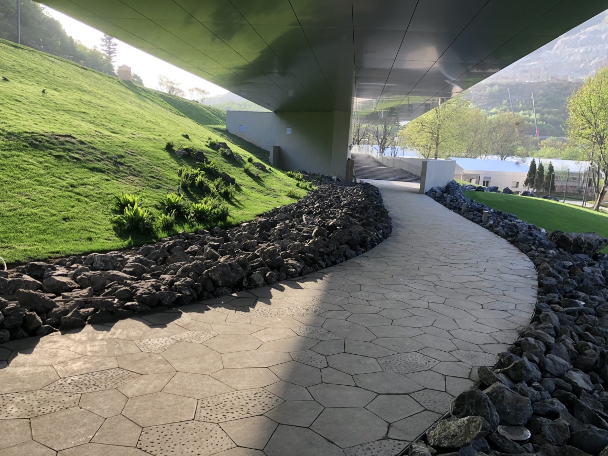
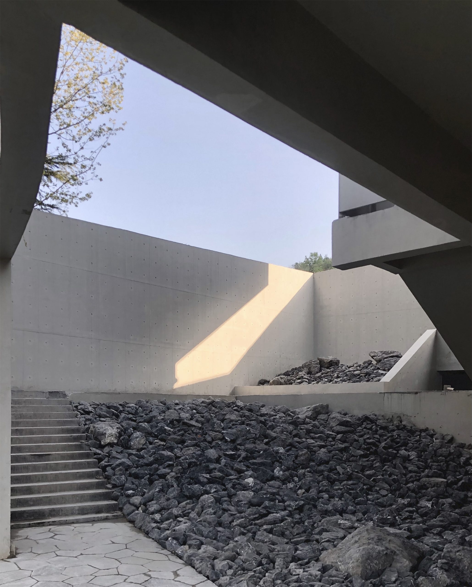
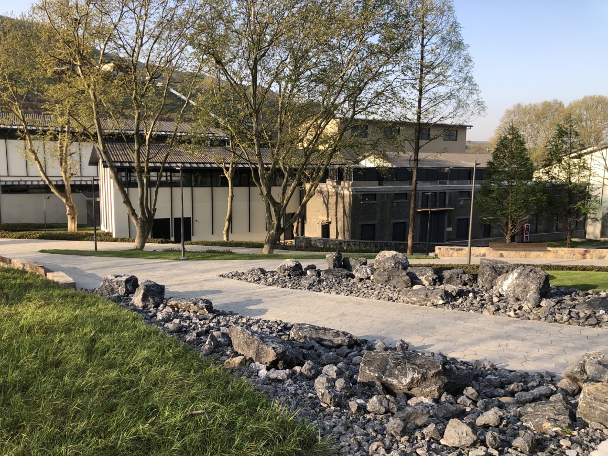
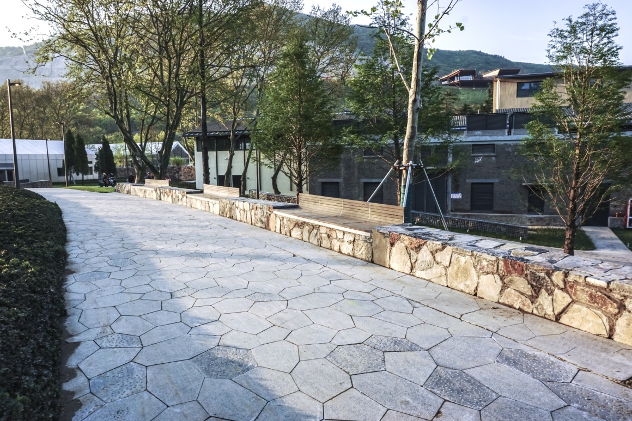
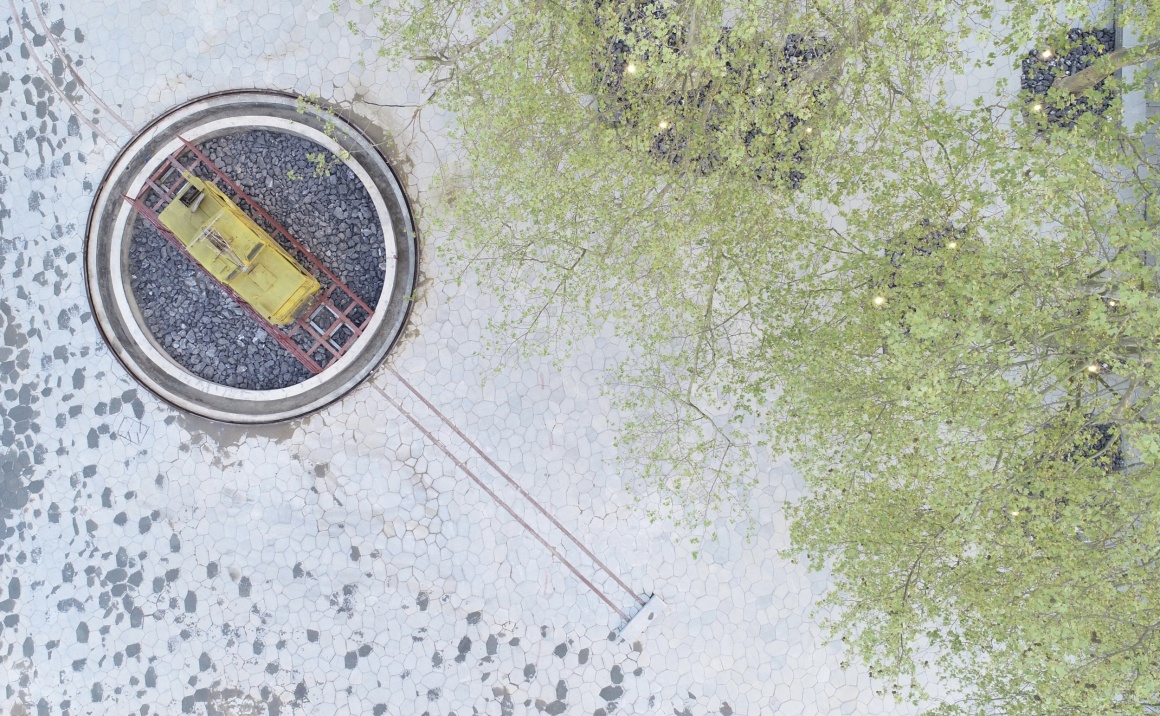
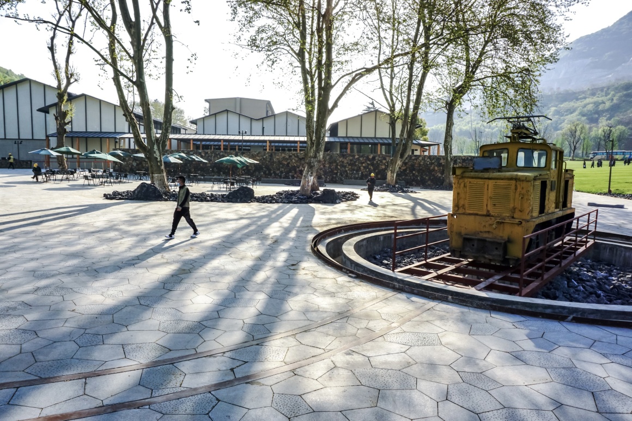
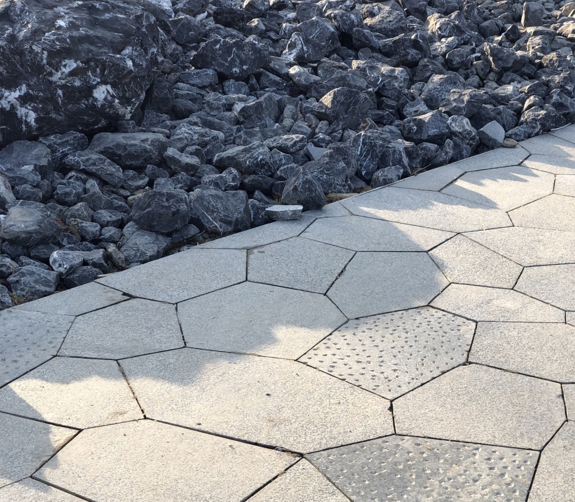
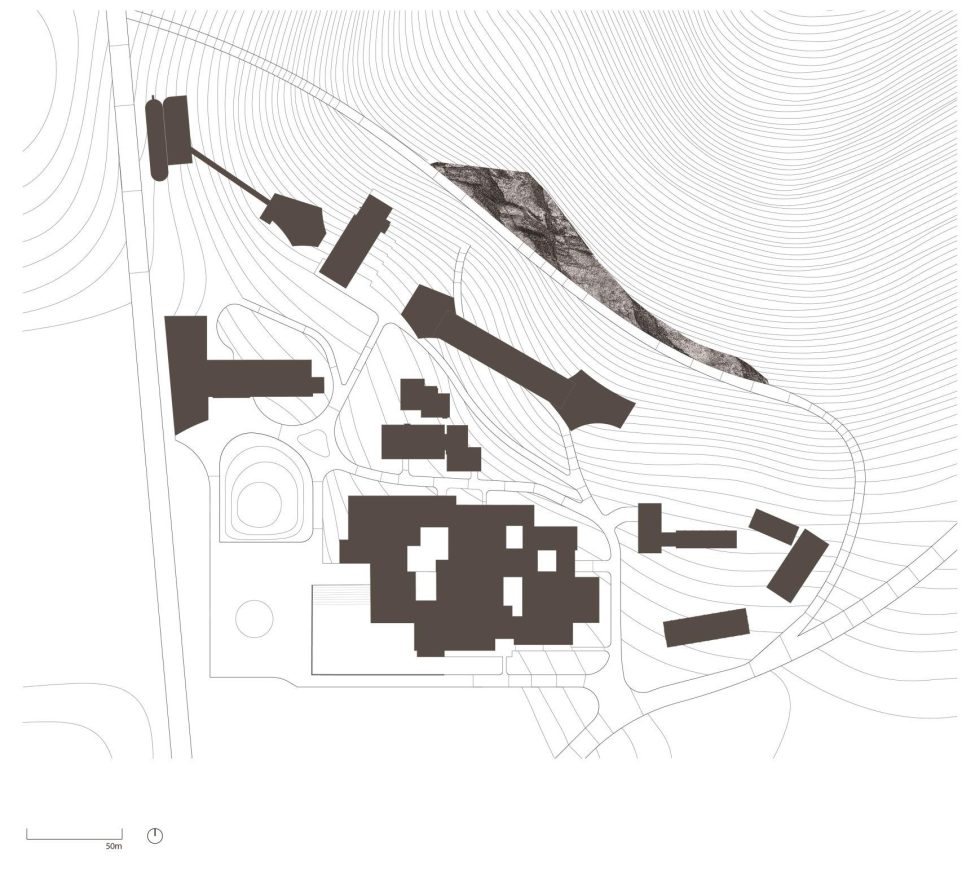
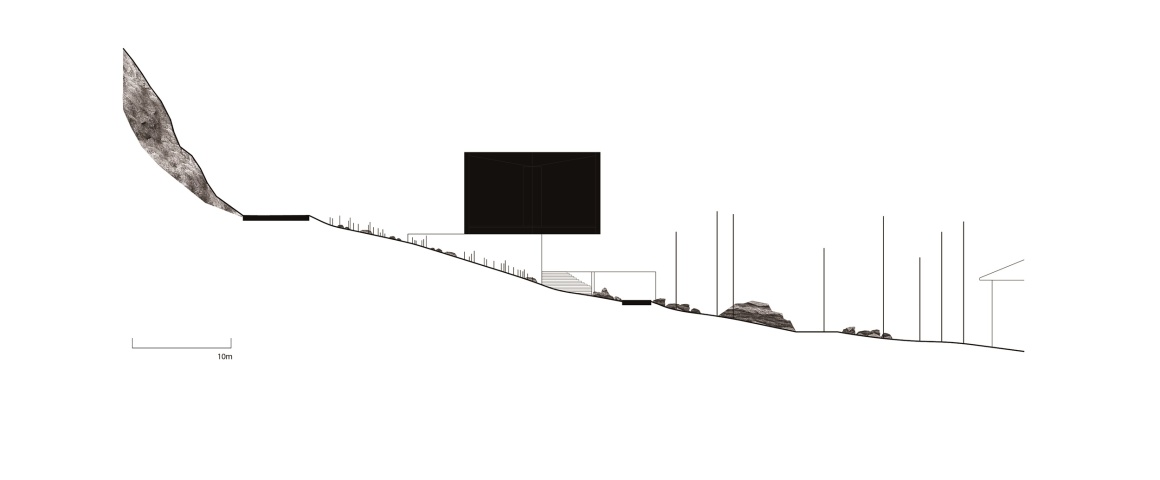


0 Comments