本文由 同济原作设计工作室 授权mooool发表,欢迎转发,禁止以mooool编辑版本转载。
Thanks Original Design Studio, TJAD for authorizing the publication of the project on mooool, Text description provided by Original Design Studio, TJAD.
同济原作设计工作室:2016年3月,杨浦滨江公共空间贯通工程正如火如荼。为了拉通滨江景观带,向城市腹地打开滨水岸线,拟拆除位于宁国路码头附近的烟草仓库。这是一座建成时间在30年左右,既缺乏工艺价值,也不具备明显建筑特点的六层钢筋混凝土框架板楼。由于有规划道路穿越,加上其自身巨大的南北向体量横亘在城市与江岸之间,严重阻挡了滨江景观视线,这座建筑的拆除似乎毋庸置疑。
Original Design Studio, TJAD: In March 2016, the Yangpu Riverside Public Space Penetration Project was in full swing. In order to forge the riverside landscape belt and open the waterfront shoreline to its urban hinterland, the tobacco warehouse near Ferry Ningguo Road is planned to be demolished. This is a six-story reinforced concrete frame slab building that was built within about 30 years and lacks both technological value and obvious architectural features. The demolition of this building seems to be without doubt due to a major road crossing underneath in planning. Besides, its huge north-south volume running across the city and the river bank severely blocks the sight of the riverside landscape.
▼“绿之丘”鸟瞰 Aerial view of ‘Green Hill’

▼阶梯状的漫游路径 The terraced walking route

然而机会也蕴含在障碍之中:乍看之下造成阻挡的巨大南北向体量通过体量消减,能够转化为连接城市和江岸的桥梁;城市道路与建筑间看似不可调和的矛盾可以借用框架结构的特征得以解决。在盘活工业建筑和减量发展的大背景下,经过和城市规划部门和市政建设部门反复协商之后,决定保留该建筑进行改造,使之成为一个集市政基础设施、公共绿地和公共配套服务于一体的城市滨江综合体。
However, the opportunity is also contained in obstacles: the huge north-south volume that causes obstruction at first glance can be transformed into a bridge connecting the city and the river bank through the mass reduction; the seemingly irreconcilable contradiction between urban roads and buildings can be solved by grabing the characteristics of the concrete structure. In the context of revitalizing industrial buildings and limiting development, after repeated consultations with urban planning departments and municipal construction departments, it was decided to retain the building for renovation and make it as a riverside complex including a collection of municipal infrastructure, public green space and public supporting services.
▼东北角鸟瞰 Aerial view of northeast corner
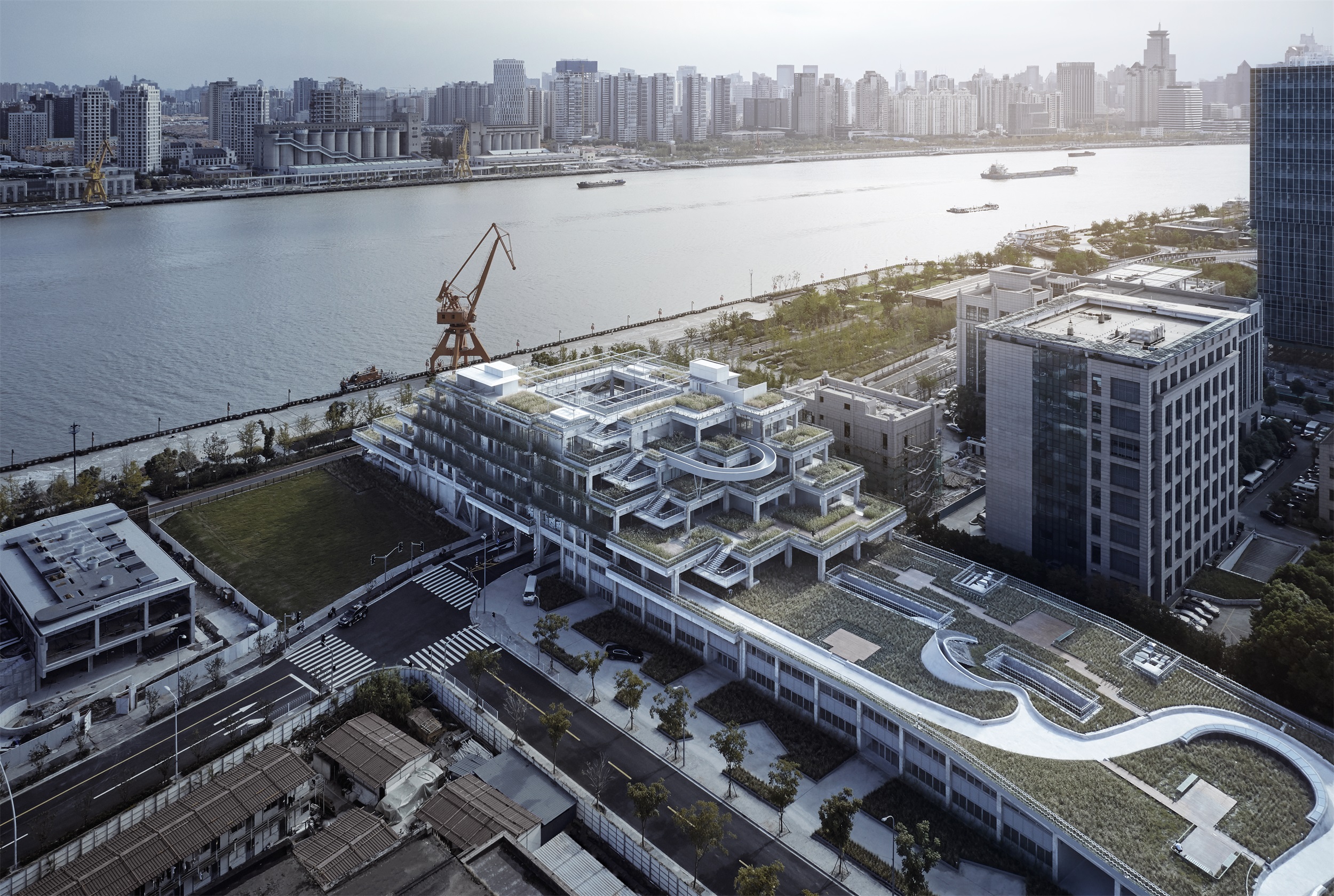
▼顶视图 Top view

为了不影响规划滨江道路的走线,将烟草仓库中间三跨的上下两层打通,取消所有分隔墙,以满足市政道路的净高和净宽建设要求,并借此机会在建筑底层设立公共交通站点,将建筑编织进区域交通网络。
In order not to affect the route of the planned riverside road, the walls of the first two floors in the middle three spans of the tobacco warehouse are tore down to meet the height and width requirements for municipal roads. This opportunity is also used to establish public transportation on the ground floor of the building, weaving it into the regional transportation network.
▼长剖面图(功能使用划分)Section (functional organization)
▼机动车道穿越建筑底层 Roadway crossing the ground level
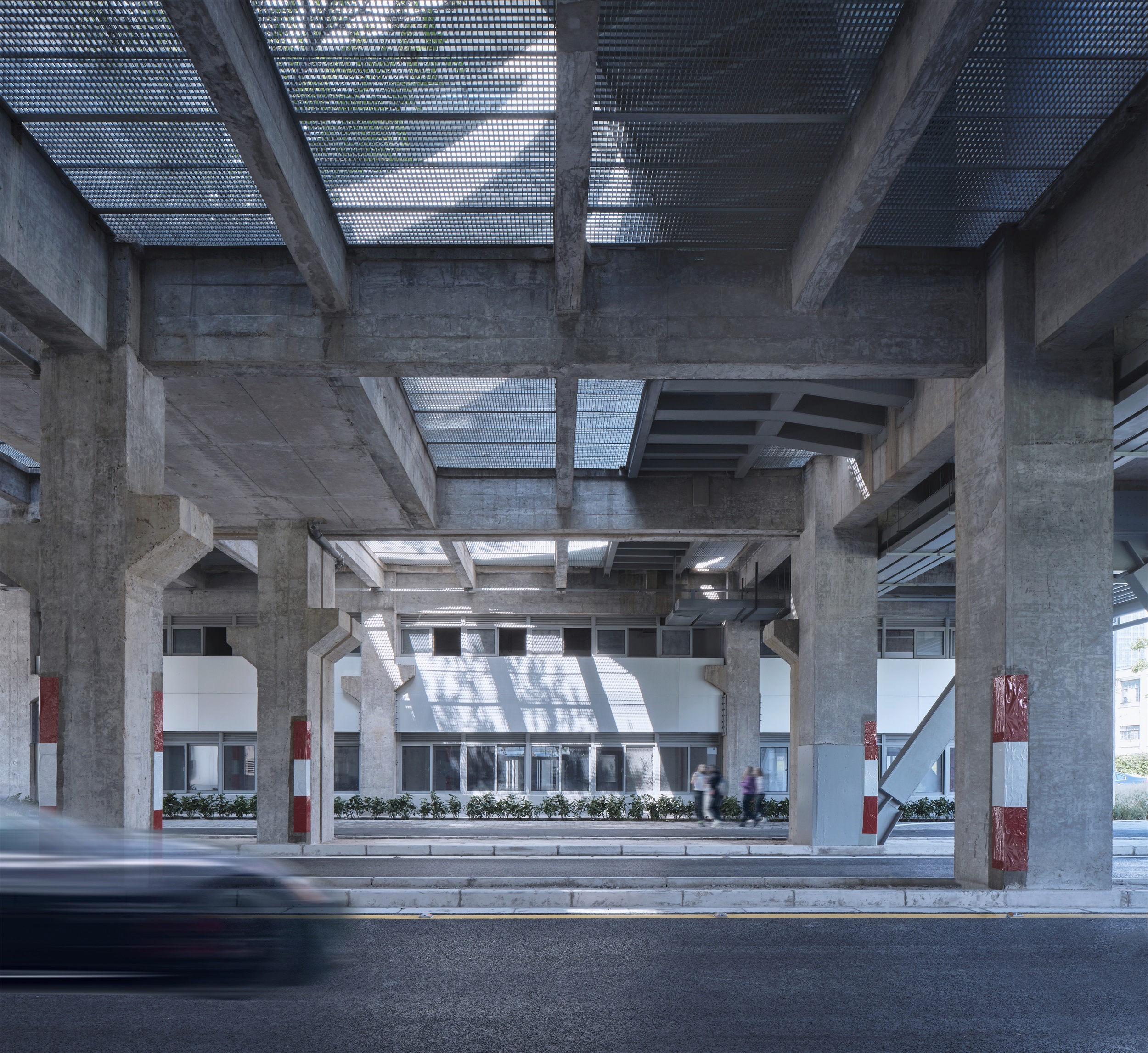
▼梯级状绿化平台 The terraced green platform

▼沿江梯级状景观平台 The terraced viewing platform

为了削弱现状中的六层板楼体量对城市和滨江空间的逼仄感,分别将朝向江岸和城市一侧的建筑进行切角处理,从顶层开始以退台的方式在两个方向上降低压迫感,同时形成一种层层靠近江面和城市腹地的姿态。
In order to reduce the sense of the six-story slab building on the city and the riverside space, the buildings facing the river bank and the city side are cut at an angle, and the pressure is reduced in two directions from the top of the building. Sense, while forming a layer by layer approach to the river and the hinterland of the city.
▼被削切出来的建筑 Cutting the building volume

▼滨水公共空间与城市腹地的联系 The connection of the riverside and the hinterland of the city

▼“漫游”之丘 Roaming hill

▼有着强烈工业感的结构体系 A structural system with strong industrial sense

利用现状中烟草仓库北侧规划绿地延伸城市一侧的退台,形成缓坡,接入城市,在坡上覆土种植,建设公园,在坡下布置停车和其他基础服务设施,让人能够在不知不觉间从城市漫步到江岸。整座建筑的上半部分同样覆盖着绿植,通过悬挑的楼梯和坡地以及江岸连接,使得整个建筑犹如一座巨大的绿桥。
In the current situation, the green space on the north side of the tobacco warehouse is planned to extend the retreat from the city side to form a gentle slope, access the city, cover the slope with soil for planting, build a park, arrange parking and other basic service facilities below the slope, and let people know Kakuma strolled from the city to the river bank. The upper half of the entire building is also covered with greenery, and is connected by a cantilevered staircase and slopes, as well as the river bank, making the entire building like a huge green bridge.
▼绿植-结构-拉索-盒子-路径 Plantings-Structure-Cable-Box-Path
▼北面景观大草坡 The turf slope
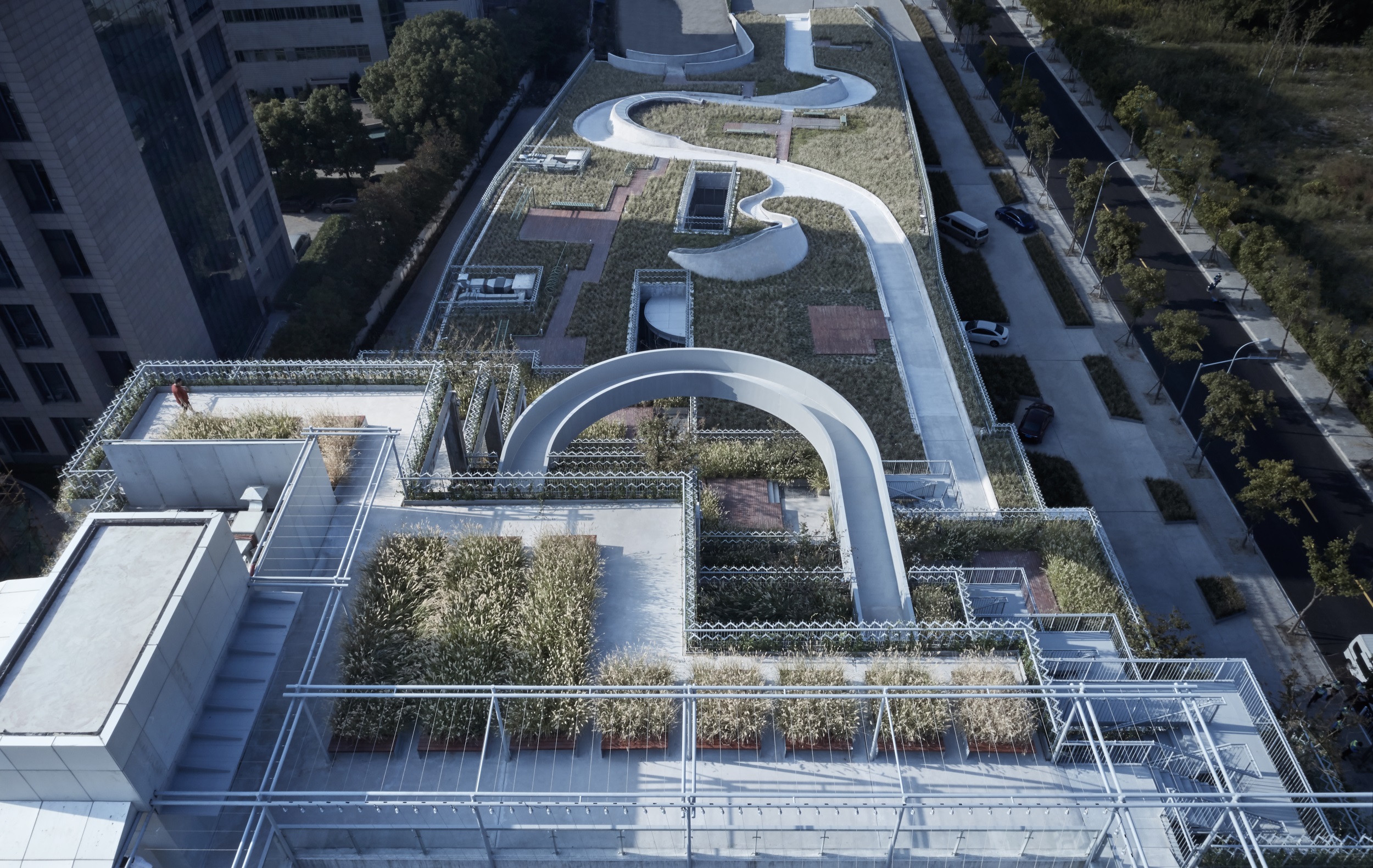
▼北侧大草坡 North side of turf slope
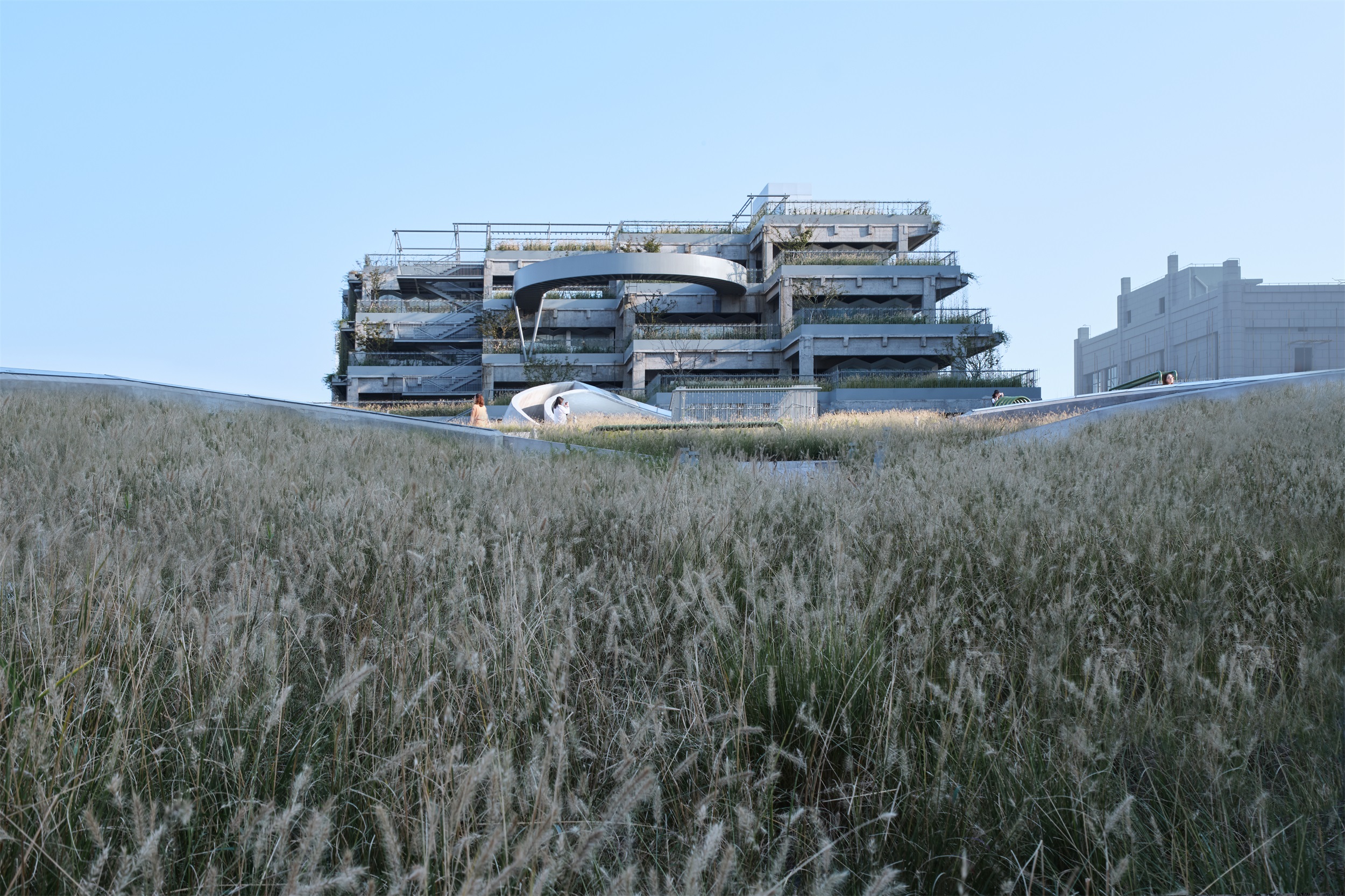
▼环形游廊悬挑处 A cantilevered circular bridge
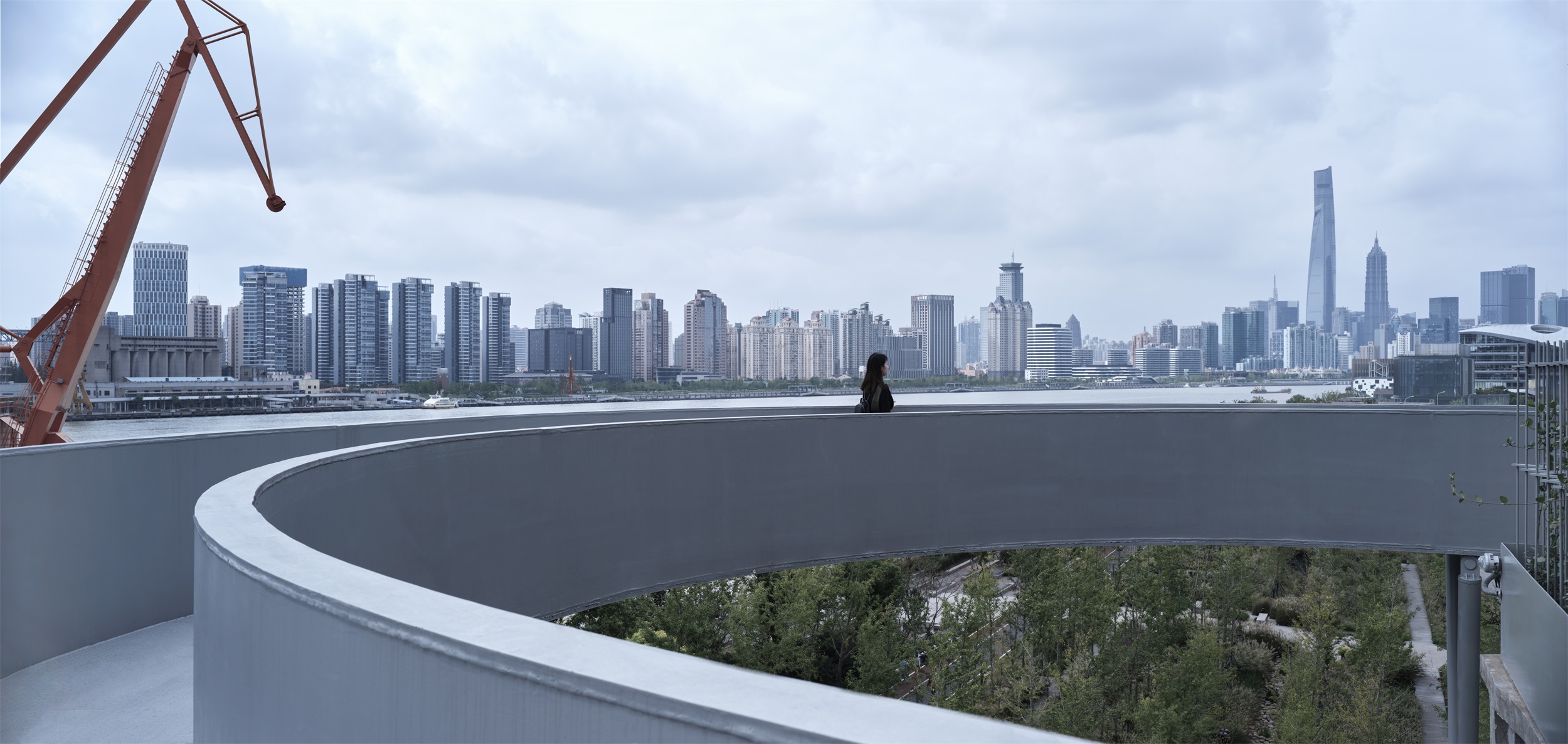
▼三层东北向观景平台 Northeast oriented viewing platform on the third level
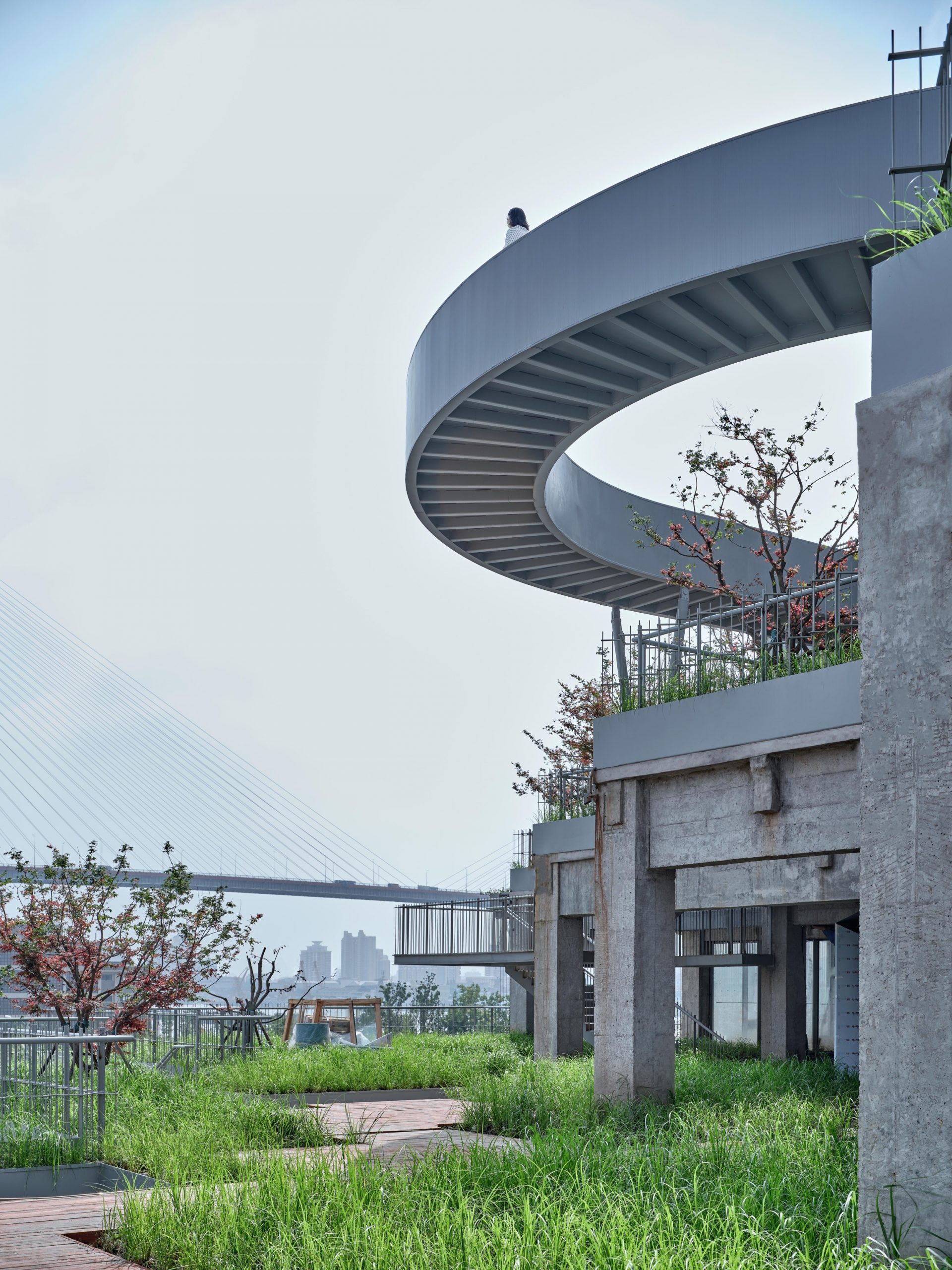
▼五层钢结构环形游廊 Steel structure circular bridge on the fifth level
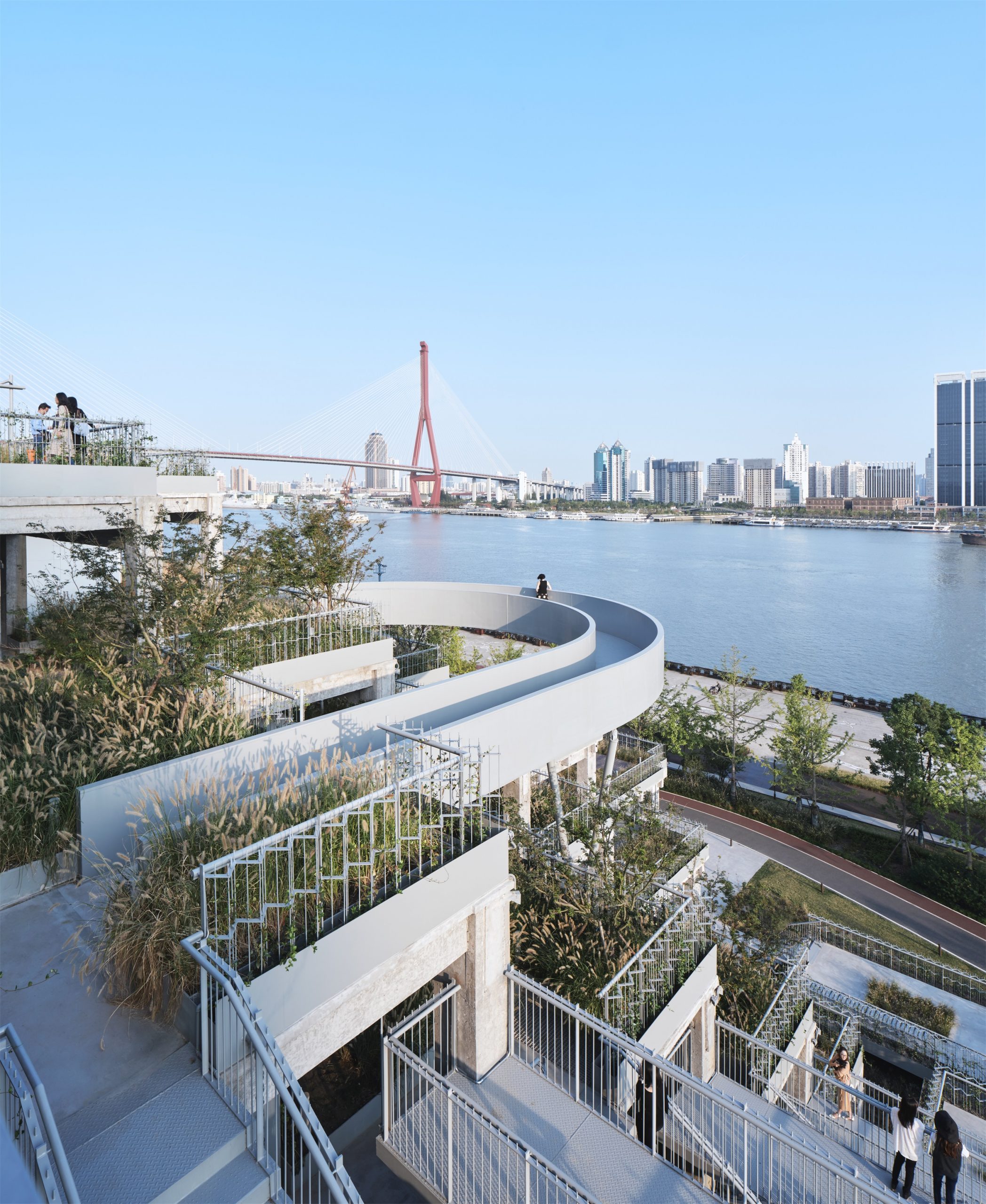
其内部进行细分,形成“绿丘中的小房子”,用于公共配套服务用房,至此,将城市尺度、建筑尺度和家具尺度统一在一座建筑当中,形成了丰富的身体经验。为了将天光引入内部,一改现状大板楼的幽暗,在建筑的中心、下穿城市道路的上方置入中庭,其中的双螺旋楼梯也起到了沟通各层的作用。整座建筑通过城市道路、坡道、楼梯、双螺旋中庭等多种交通空间在不同高度、不同方向上与城市和江岸进行连接。
The interior is subdivided to form “small houses in green hills”, which are used for public ancillary service rooms. At this point, the city scale, building scale and furniture scale are unified in one building, forming a rich physical experience. In order to introduce sky light into the interior, the gloom of the large-scale slab building was changed, and an atrium was placed in the center of the building and above the city road. The double spiral staircase also played a role in communicating the various floors. The entire building is connected to the city and the river bank at different heights and directions through a variety of transportation spaces such as urban roads, ramps, stairs, and double spiral atriums.
▼聚落状的小房子 Small house settlement
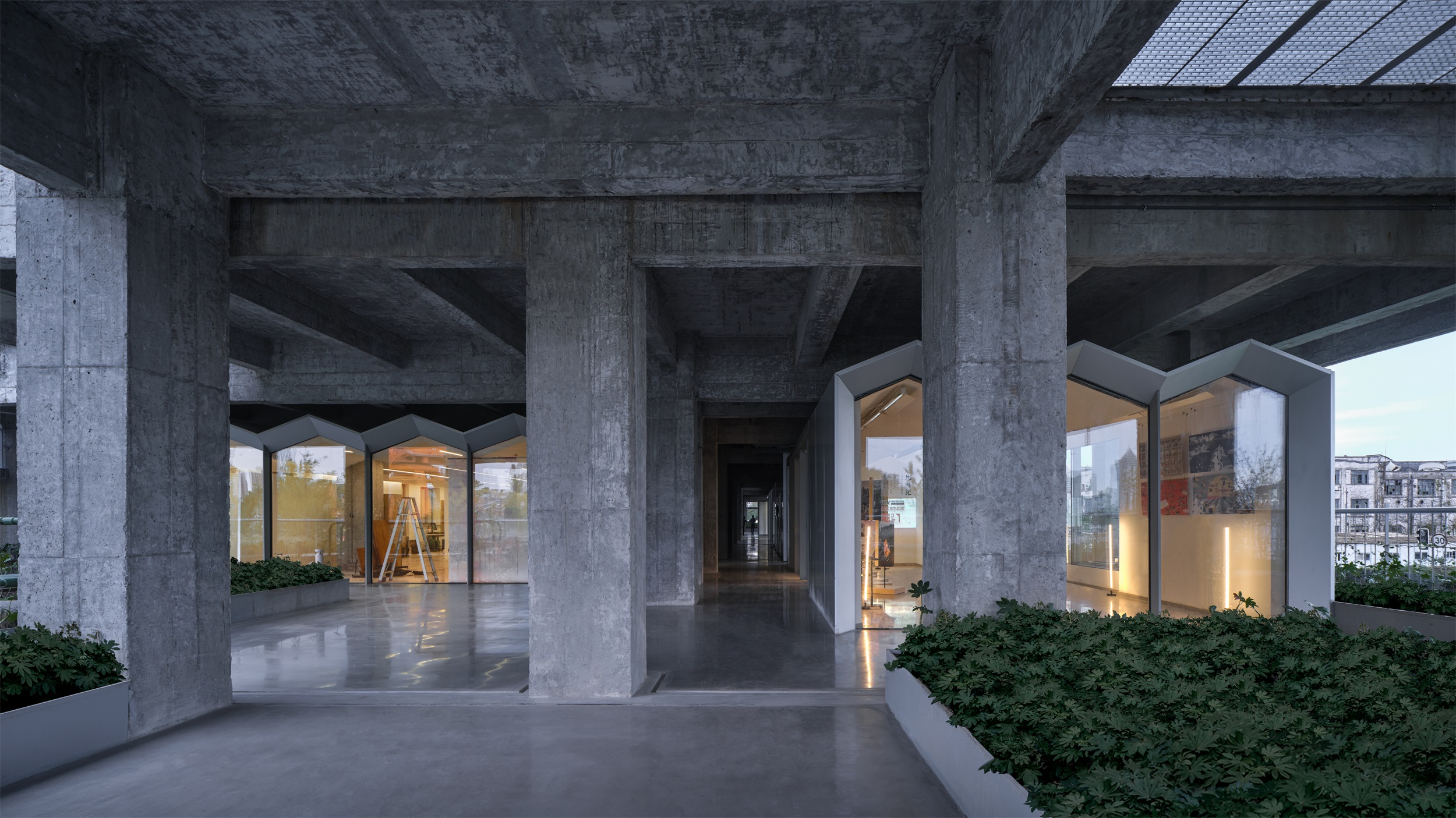
▼二层中庭空间 Atrium on the second floor

▼二层展厅空间 Exhibition hall on the second floor
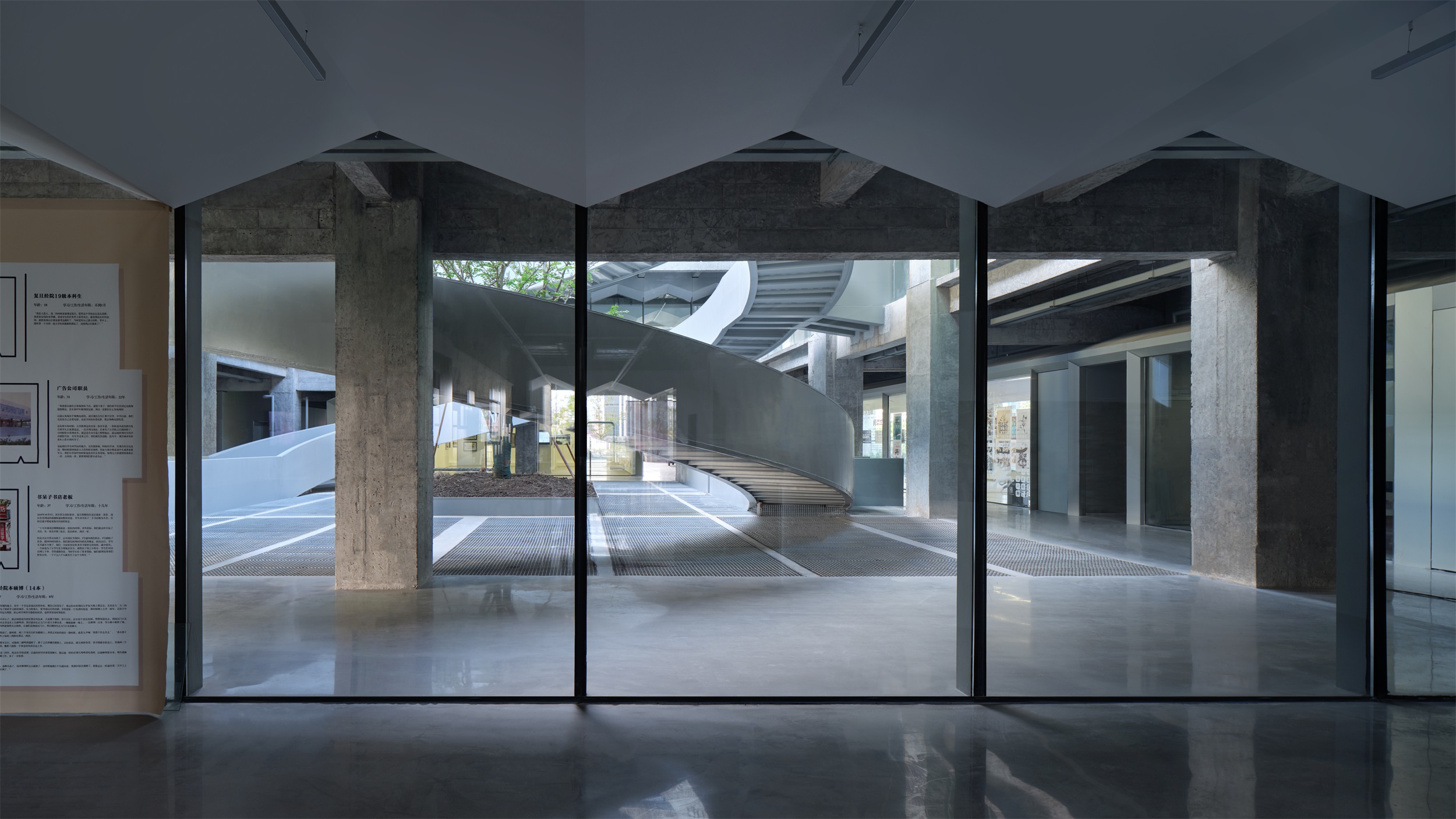
▼中庭双螺旋楼梯 Spiral staircase in the atrium

▼双螺旋楼梯 Double spiral staircase

▼二层跨越式交通 Circulation on the second floor

▼三层公共交通 Public circulation on the third floor

▼三层廊道空间 Corridor space
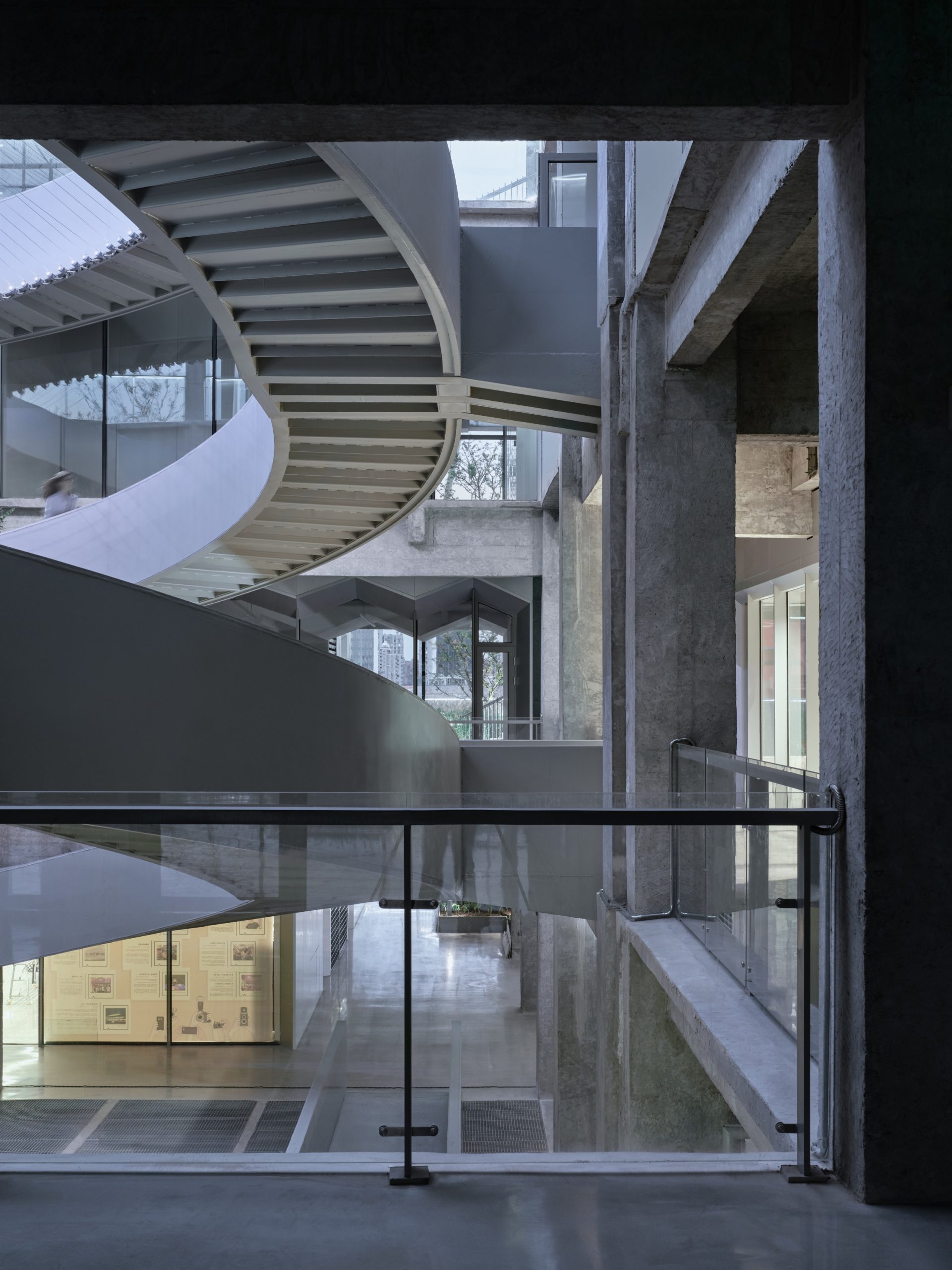
▼柱面与顶面 The ceiling and the columns

▼一层办公空间 Office space on the ground floor

▼一层停车库 Parking lot on the ground floor

▼一层顶面 Ceiling of the ground floor

改造后的烟草仓库成为“绿之丘”,通过垂直划分道路与公共服务设施用地,布置立体绿化等手段,打通了城市与滨江的阻隔,实现了一般既有建筑的可持续利用,是对城市减量发展做出的最佳回应之一。
The transformed tobacco warehouse has become a “green hill”. By vertically dividing roads and public service facilities, and arranging three-dimensional greening, it has opened up the barrier between the city and the riverside, realizing the sustainable use of existing buildings. It serves as one of the best responses to decrement development.
▼垂直绿化索网体 Vertical greening system
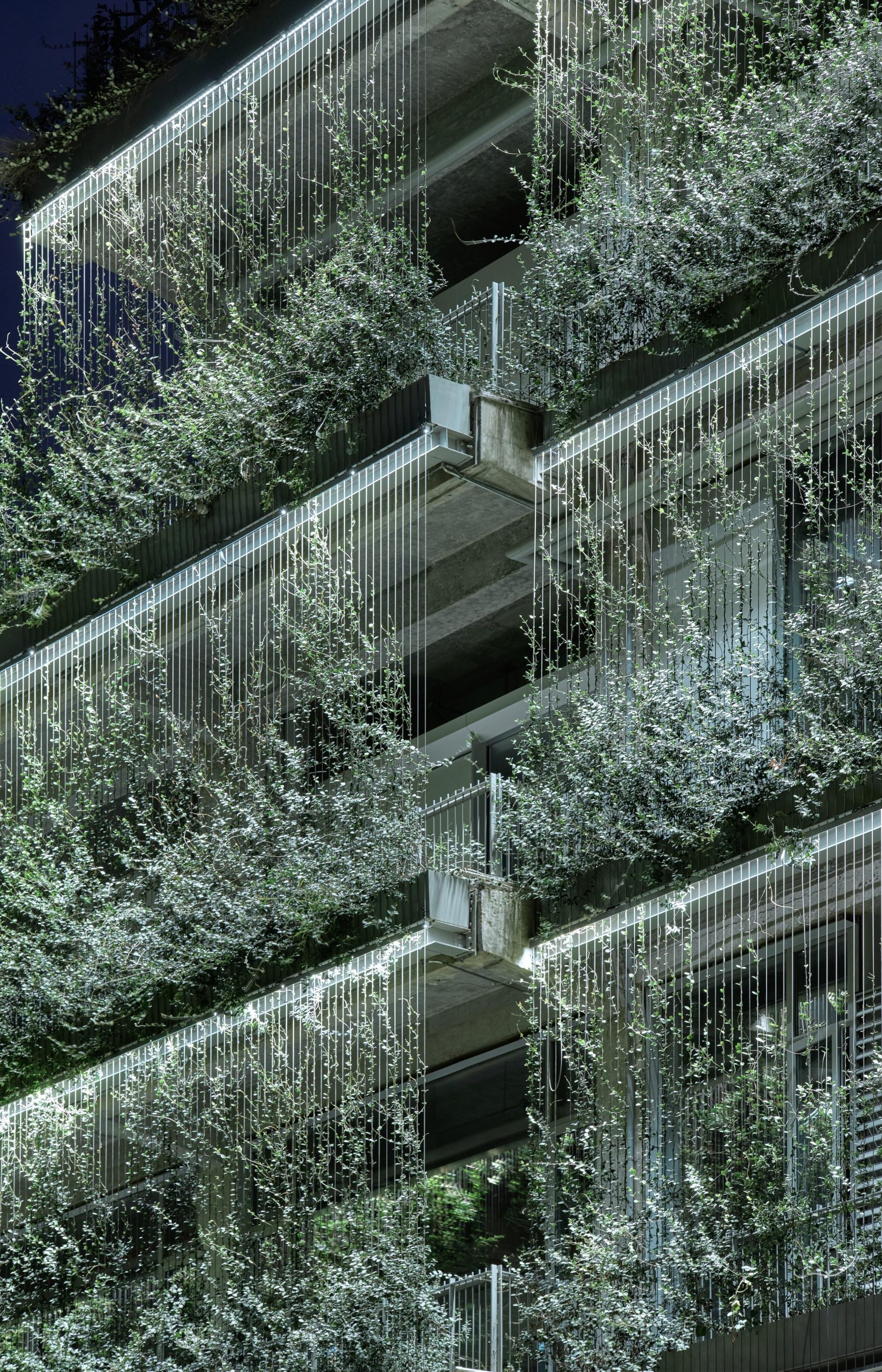
▼滨水空间夜景 Night view of waterfront space

▼总平面图 Site plan
▼二层平面图 Second floor plan
▼三层平面图 Third floor plan
▼顶层平面图 Top floor plan
▼剖面图 Section
▼大样图 Details
项目名称:绿之丘——上海杨浦区杨树浦路1500号改造
完成年份:2019
项目面积:1.75万平方米
项目地点:上海市杨浦区杨树浦路1500号
设计公司:同济大学建筑设计研究院(集团)有限公司原作设计工作室
联系邮箱:zmz3388@126.com
主创设计师:章明 张姿 秦曙
设计团队:陶妮娜、陈波、罗锐、李雪峰、孙嘉龙、李晶晶、羊青园、余点(实习生)、张奕晨(实习生)、朱承哲(实习生)
客户/开发商:上海杨浦滨江投资开发有限公司
摄影师:章鱼见筑
摄影师网址:http://www.zyarch.cn
Project name: Green Hill- Regeneration of No.1500 Yangshupu Rd., Yangpu District, Shanghai
Year of completion: 2019
Project area: 17500 square meters
Project location: No.1500 Yangshupu Rd., Yangpu District, Shanghai, China
Design company: Original Design Studio, TJAD
Contact email: zmz3388@126.com
Lead designer: Zhang Ming, Zhang Zi, Qin Shu
Design team: Tao Nina, Chen Bo, Luo Rui, Li Xuefeng, Sun Jialong, Li Jingjing, Yang Qingyuan, Yu Dian (Intern), Zhang Yichen (Intern), Zhu Chengzhe (Intern)
Client / Developer: Shanghai Yangpu Riverside Investment & Development Co., Ltd
Photographer: ZY Architectural Photography
Photographer’s website: http://www.zyarch.cn
更多 Read more about:同济原作设计工作室


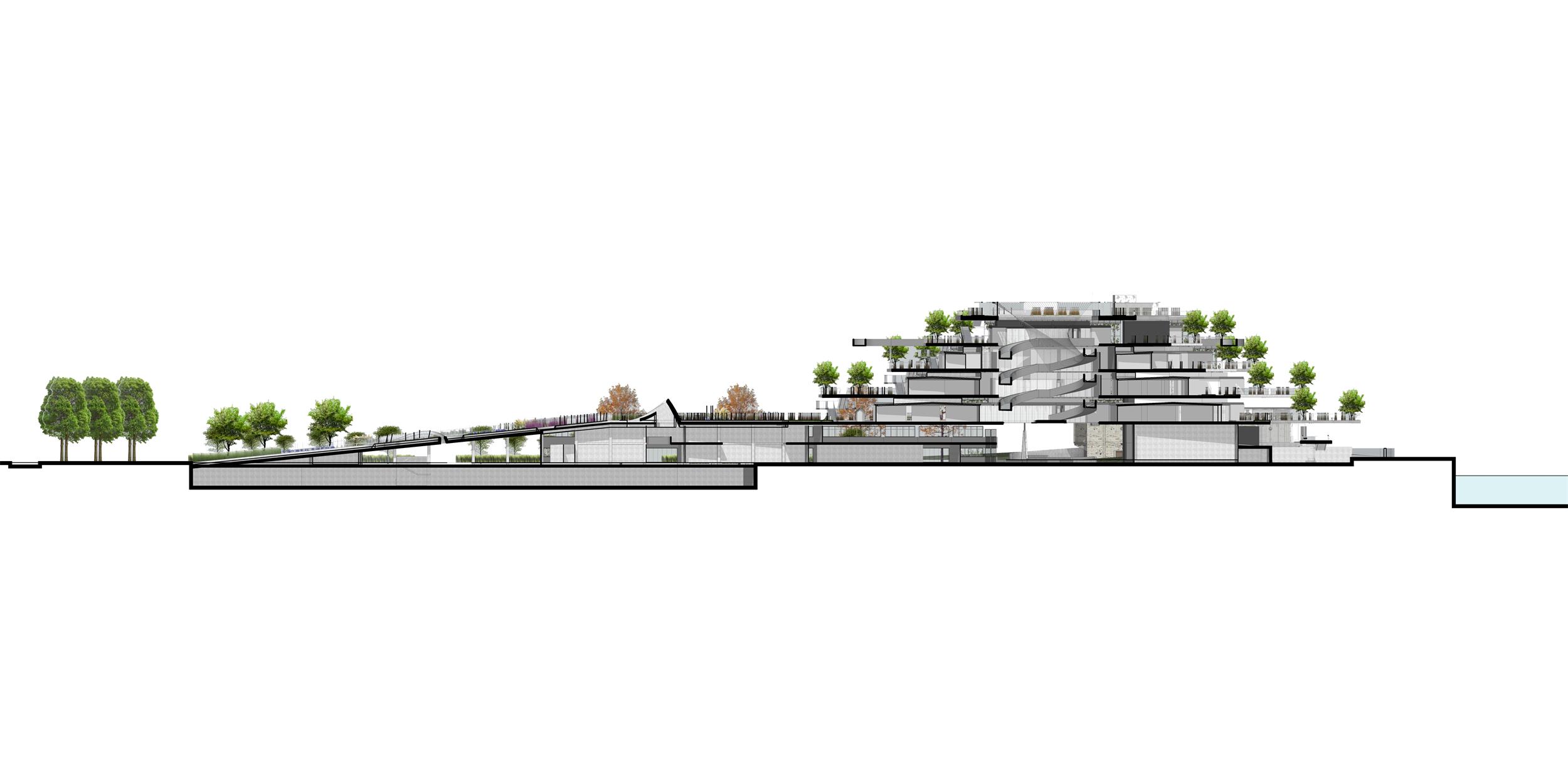

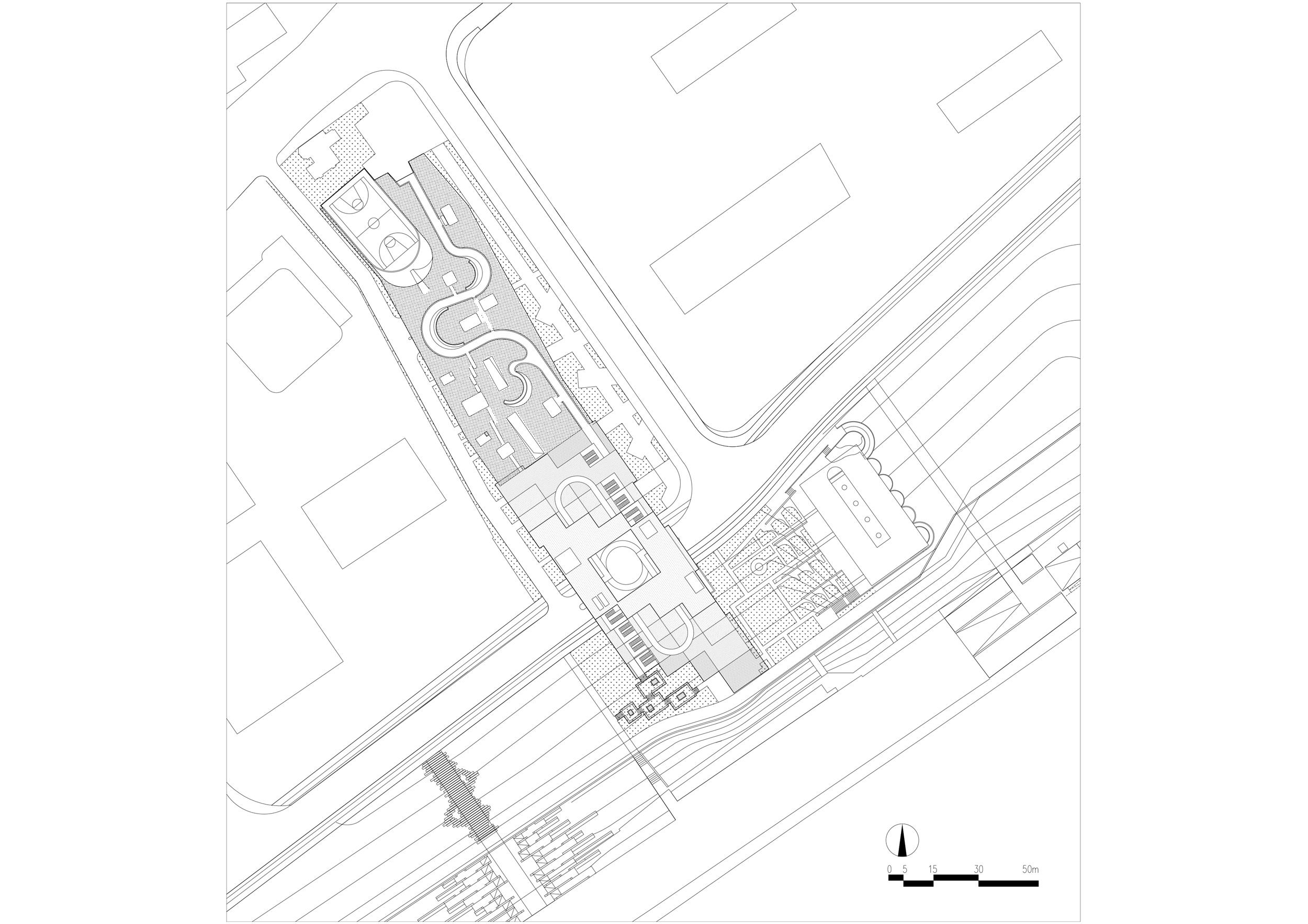
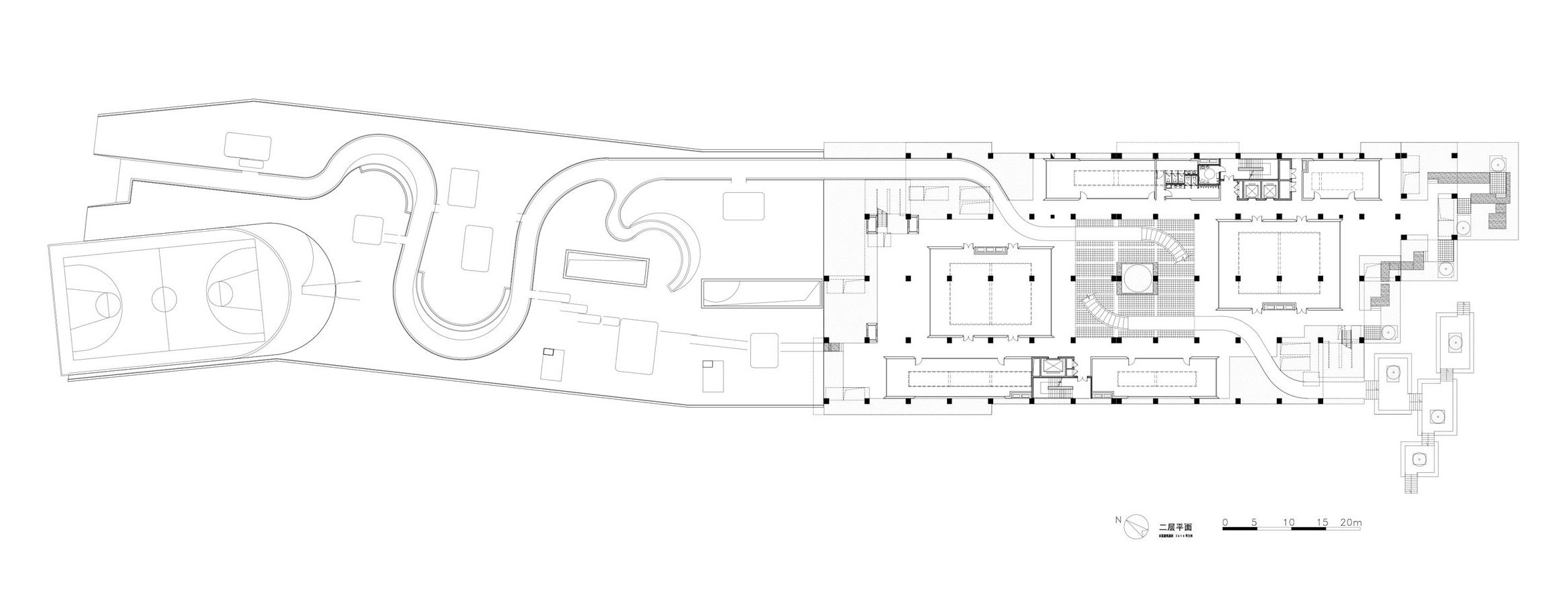
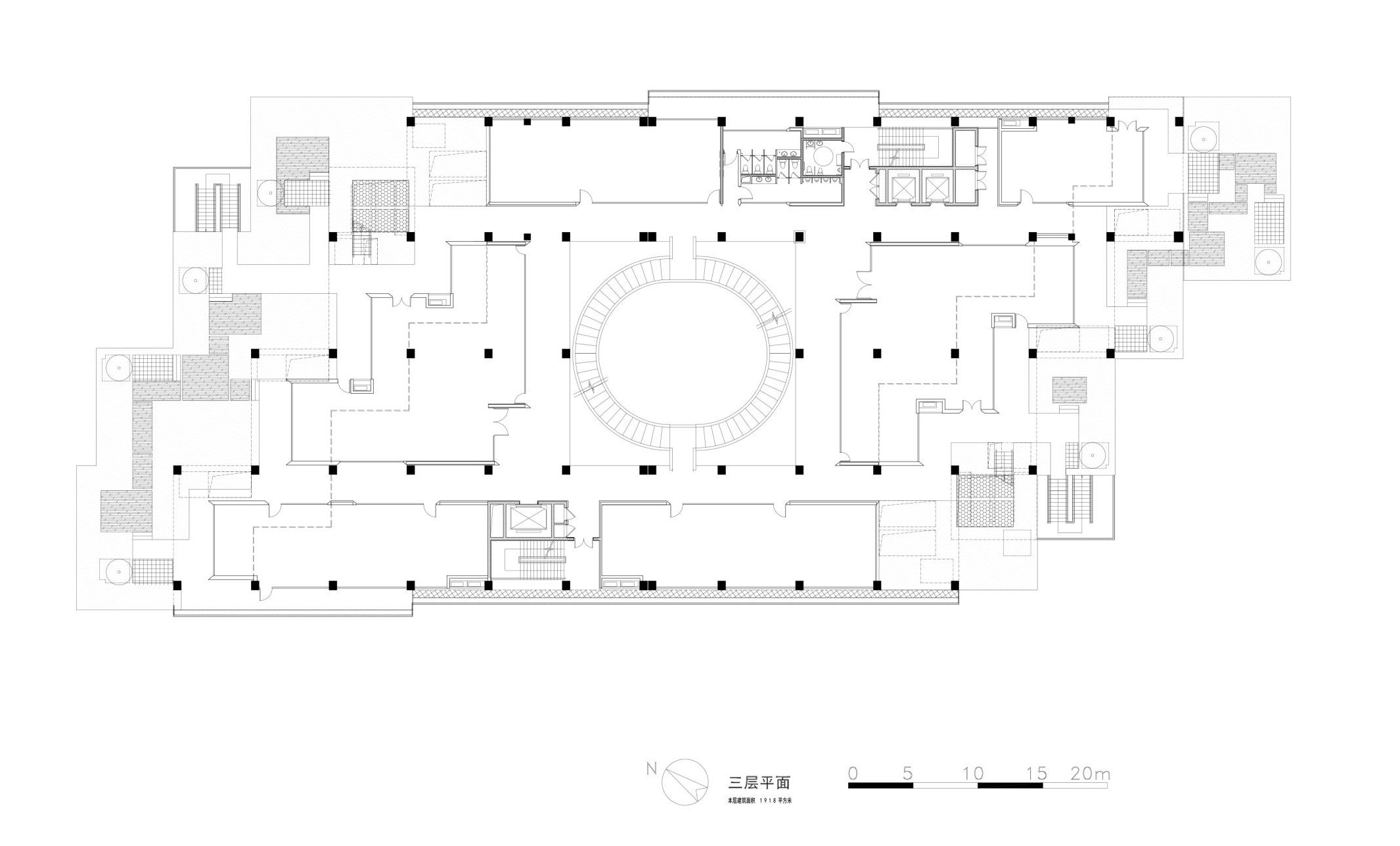
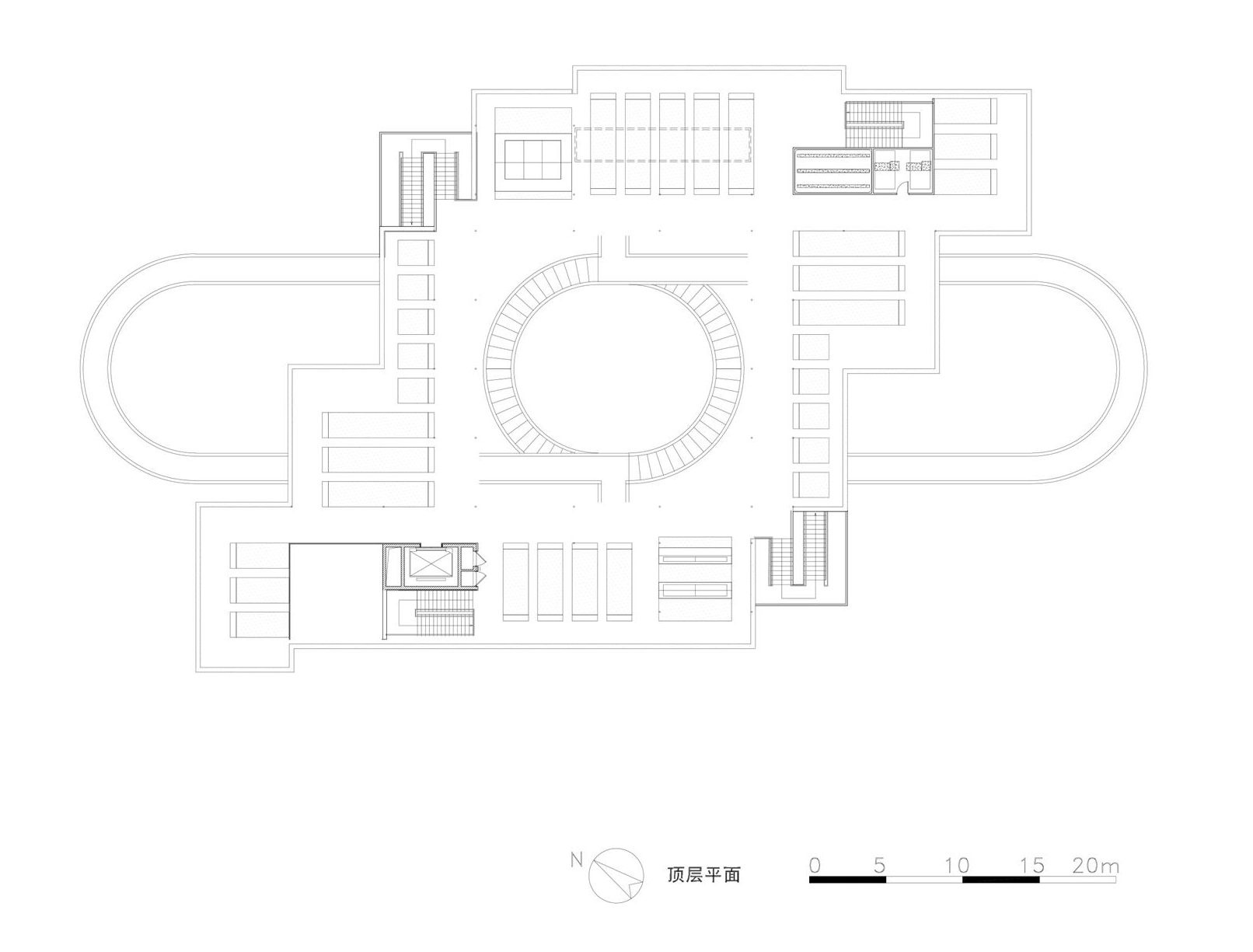
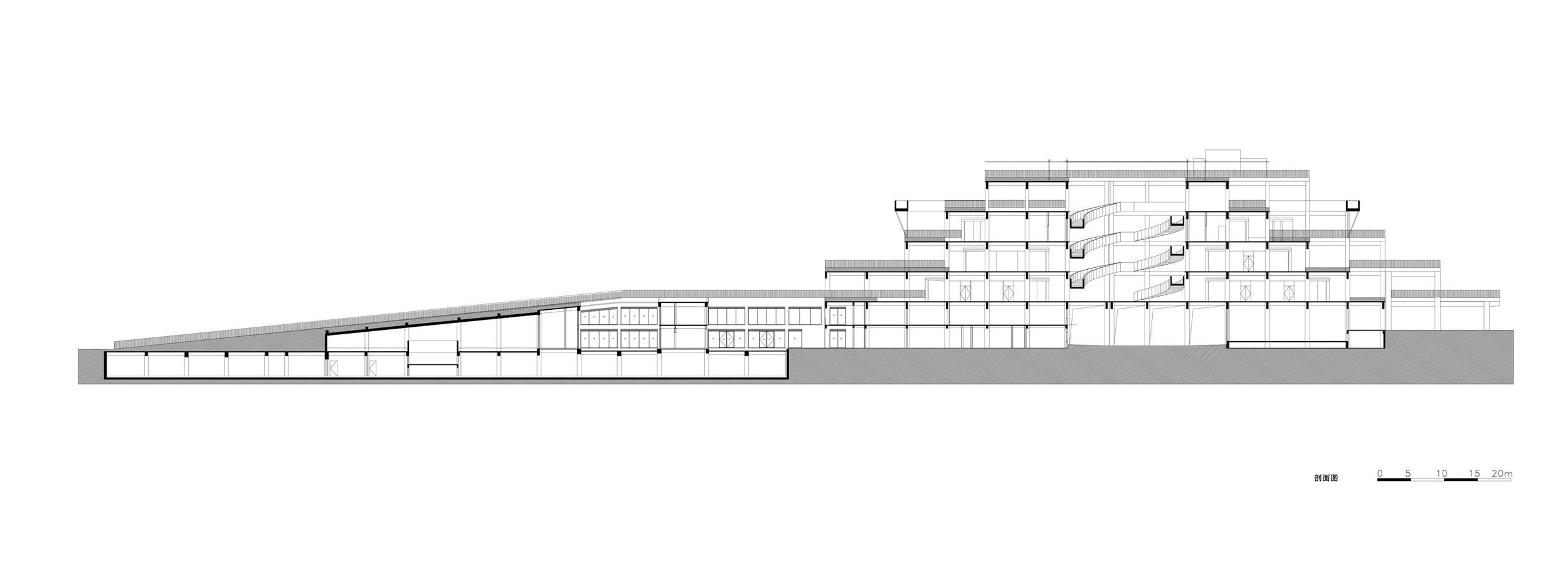




0 Comments