本文由 山水比德 授权mooool发表,欢迎转发,禁止以mooool编辑版本转载。
Thanks Guangzhou S.P.I Design Co., Ltd. for authorizing the publication of the project on mooool, Text description provided by Guangzhou S.P.I Design Co., Ltd.
山水比德:项目位于广州白云区嘉禾望岗的望岗村,改造面积约6000平方米,村民约2000人,外来人口超10万,流动人口超30万。通过可持续的景观设计,解决场地中公共设施与空间破败及历史文化问题,提升城市公共空间品质,以及使场地原有文化得到唤醒与记忆重塑是我们的设计核心。
Guangzhou S.P.I Design Co., Ltd: The project is located in Wanggang Village, Jiahewanggang, Baiyun District, Guangzhou. The reconstruction area is about 6,000 square meters, with about 2,000 villagers, a foreign population of more than 100,000, and a floating population of more than 300,000. Through sustainable landscape design, solving the problems of public facilities and space in the site and historical and cultural problems, improving the quality of urban public space, and awakening the original culture of the site and reshaping the memory are the core of our design.
▽项目视频 Video
项目设计从“历史感、生态性、生活化”出发,充分尊重现有旧村的基本格局,梳理已有资源要素。将原有的古巷连通,形成旧村内部景观主流线,拆除部分危房释放部分公共空间,打造各具特色的“口袋公园”,为社区居民文化活动提供了充足的空间,赋予了城中村居民休憩与交往更多的可能。
The project design is based on “historical, ecological, and life-oriented”, fully respects the basic pattern of the existing old village, and sorts out the existing resource elements. Connect the original ancient alleys to form the main line of the internal landscape of the old village, demolish some dilapidated houses to release part of the public space, and create a unique “pocket park”, which provides ample space for cultural activities of community residents and gives residents of villages in the city. There are more possibilities for rest and communication.
项目以市井记忆为切入点,通过重塑空间、交通引导、文化传承、场地激活四个策略,梳理出祠堂前文化活动广场、村口榕树下口袋公园、树下小剧场,为文化活动提供了充足的空间,景观设计中,将场地独有的历史文化含蓄的融入于景观设计中,传统文化在景观中得以传承与延续。
The project takes the memory of the market as the entry point, through the four strategies of reshaping space, traffic guidance, cultural inheritance, and site activation, it sorts out the cultural activity square in front of the ancestral hall, the pocket park under the banyan tree at the entrance of the village, and the small theater under the tree, which provides enough for cultural activities. In the landscape design, the unique history and culture of the site are implicitly integrated into the landscape design, and the traditional culture can be inherited and continued in the landscape.
▽重塑空间 Reshape space
▽交通引导 Traffic guidance
▽文化传承 Cultural heritage
▽生活剧场 Life Theater
▽商业激活 Commercial activation
改造后的望南公园,赋予休憩与交往的人性空间,让人们得以露天观影、树下对弈、池边纳凉,乃至举行创意集市,让居民切实感受到设计为生活体验提升带来的价值,重新焕发场地活力,提升环境品质。
The renovated Wangnan Park gives a human space for rest and communication, allowing people to watch movies in the open air, play games under trees, enjoy the coolness by the pool, and even hold a creative market, so that residents can truly feel the value of design for improving their life experience. , To revitalize the site and improve the environmental quality.
▽改造后的场地空间 The renovated space
▽为人们提供更多休闲空间的可能性 Possibility to provide people with more leisure space
为旧城的发展注入新的日常与活力,并为广州的城市规划发展开辟新路径,为推动城市品质化建设,创建美好人居环境起到了很好的作用。
It has injected new daily life and vitality into the development of the old city, opened up a new path for the development of Guangzhou’s urban planning, and played a very good role in promoting the quality of the city and creating a beautiful living environment.
▽吸引年轻载体,激发场地活力 Attract young carriers and stimulate the vitality of the venue
设计提取当地特色书法笔画形态转变为廊架结构主体,对书法笔画形态:横、竖、撇、捺进行提炼转变作为廊架结构的设计元素;同时,将岭南建筑的独特符号——满洲窗,用于景观设计。景观功能上,露天观影区将功能社区与构筑相结合,一物多用。
The design extracts the local characteristic calligraphy stroke form and transforms it into the main body of the gallery structure, and refines the calligraphy stroke form: horizontal, vertical, skew, and nat as the design element of the gallery structure; at the same time, the unique symbol of Lingnan architecture-Manchuria window, Used in landscape design. In terms of landscape function, the open-air viewing area combines functional communities with construction, and one thing has multiple uses.
▽特色廊架 Featured gallery
▽形式多样的元素演绎 Various forms of element interpretation
▽廊架内部空间 Gallery interior space
▽“满洲窗”元素符号 “Manchurian Window” element symbol
▽彩色玻璃点缀 Stained glass embellishment
项目位于人口密集的城中村,设计需考虑居民、居委、街道办等各种方向的意见,沟通难度较大;同时受造价、施工队水平、项目工期等各方面条件的限制,设计的方案在规定的工期、造价及施工队能力范围内顺利落地,有较大的挑战。
The project is located in a densely populated urban village. The design needs to consider the opinions of residents, neighborhood committees, street offices, etc., and communication is difficult; at the same time, the design plan is restricted by various conditions such as cost, construction team level, and project duration. The smooth landing within the specified time limit, cost, and construction team’s capabilities poses greater challenges.
在可持续性方面,设计保留现场所有的榕树,不做任何对生态环境破坏的措施。在此基础上设计,环池塘边生长的老树延续了场地的记忆,相互的场地与自然的渗透有效地保护了自然生态。
In terms of sustainability, the planting design retains a large number of existing banyan trees to minimize ecological damage to the environment. Based on this design, the old trees growing around the pond continue the memory of the site, and the mutual penetration of the site and nature effectively protects the natural ecology.
▽局部鸟瞰 Partial bird’s-eye view
▽尊重植物的自由生长 Respect the free growth of plants
场地保留场地原老石板铺装,重复利用于祠堂广场,设计主要应用混凝土材料,新老材料的交替更突出场地的历史感。着眼于功能,以及室外节点和公园生态的需要,雨水花园解决了节点的观看、休息和雨水回收利用的功能。仿佛一个生命体,在这个场地中自然生长。
The site retains the original old stone pavement and reuses it in the ancestral hall square. The design mainly uses concrete materials, and the alternation of new and old materials highlights the sense of history of the site. Focusing on the functions, as well as the needs of outdoor nodes and park ecology, the rain garden solves the functions of node viewing, rest and rainwater recycling. It is like a living body that grows naturally in this site.
▽望南项目总平面图 General plan of Wangnan project
▽构架一(平立剖) Frame one (horizontal section)
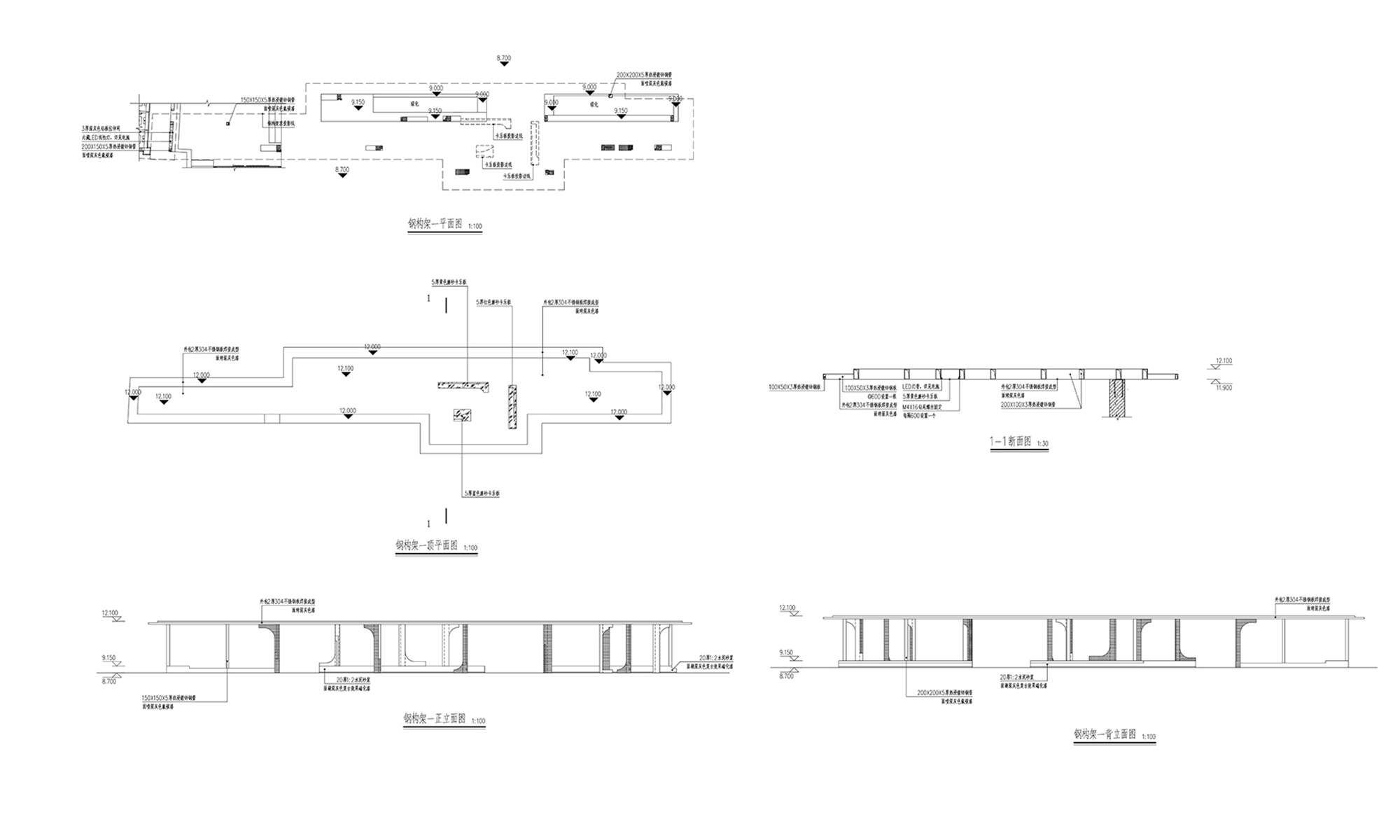
▽构架二(平立剖) Frame two (horizontal section)
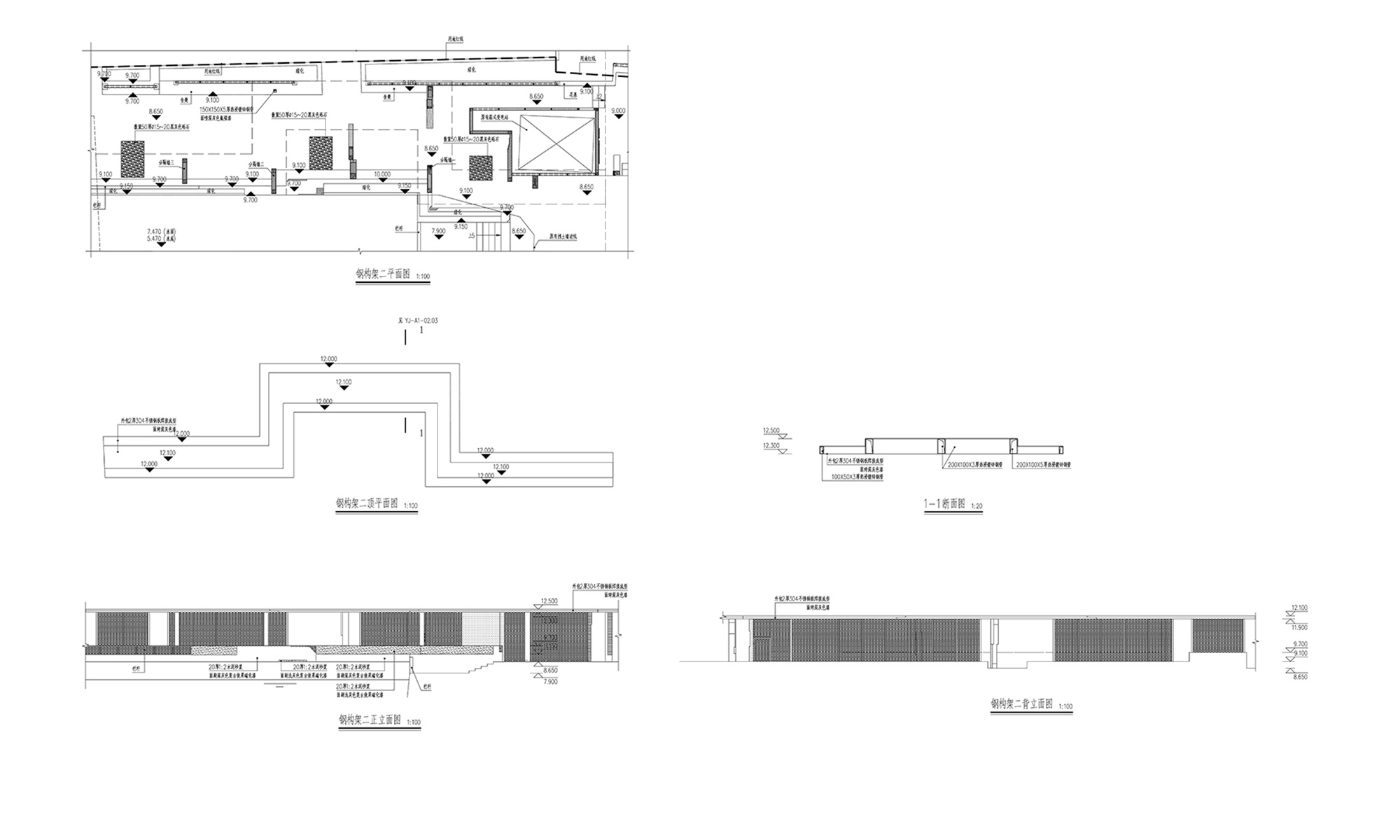
▽构架三(平立剖) Frame three (horizontal vertical section)

▽构架四(平立剖) Frame four (horizontal section)
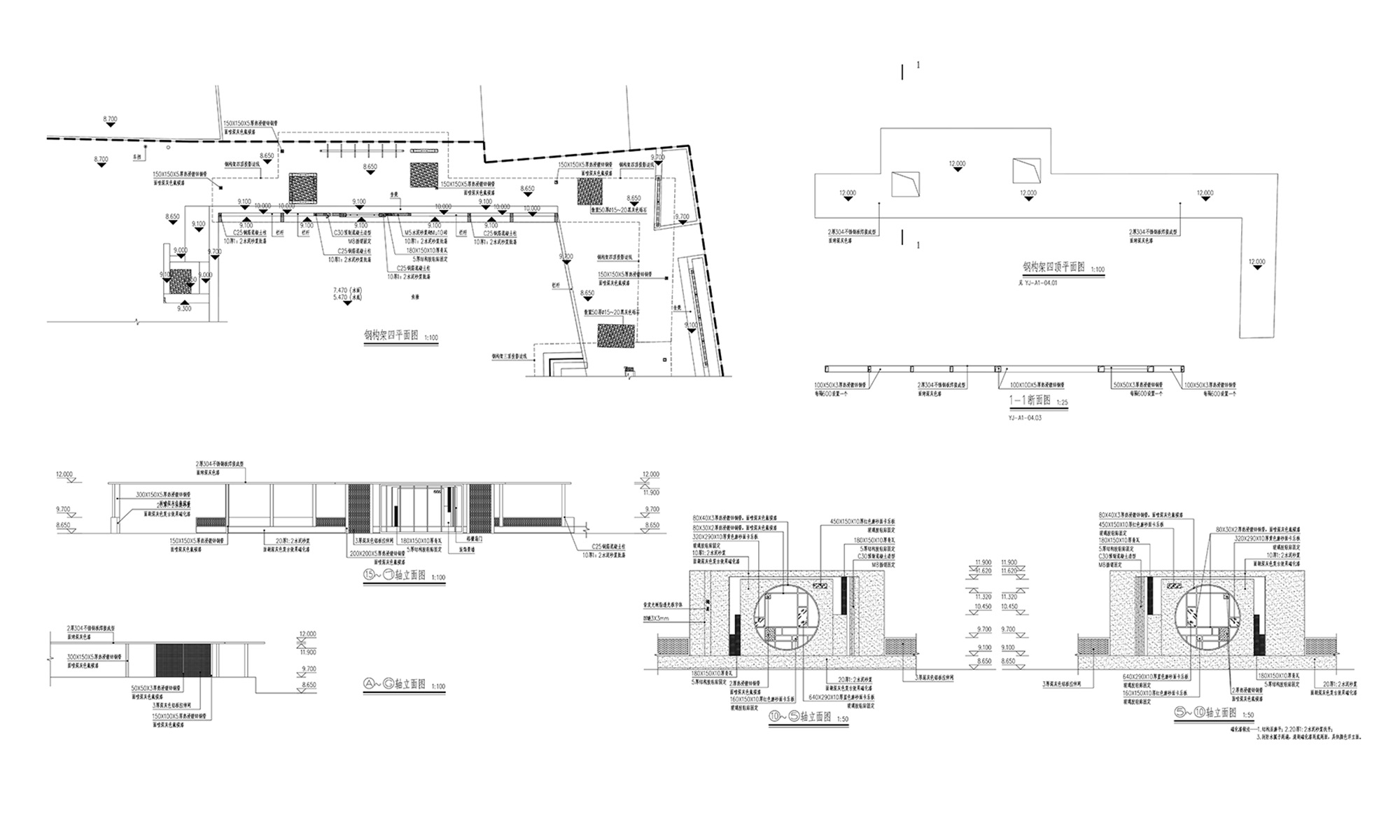
项目名称:广州白云望南旧村改造
客户:广州市规划和自然资源局、广州市白云区人民政府、广州市规划和自然资源局白云区分局、广州市白云区人民政府嘉禾街道办事处、广州市城市规划设计有限公司(原广州市岭南建筑研究中心)
项目地址:广州市白云区望岗村
项目设计 & 完成年份:设计时间:2020年4月/建成时间:2021年10月
设计面积:6200㎡
设计公司:山水比德孙虎创新研究院
主创及设计团队
首席设计师:孙虎
主创:刘宋敏
成员:曹容、罗武、梁智毅、汪静、朱秋艳、何信、黄雨雨
合作方
施工单位:广东荣振建设有限公司、广州市八达工程有限公司、广州市越源景观工程有限公司
景观摄影:广东新山水文化发展有限公司、Holi河狸-景观摄影
视频摄制:广东新山水文化发展有限公司
Project Name: Guangzhou Baiyun Wangnan Old Village Reconstruction
Clients: Guangzhou Municipal Bureau of Planning and Natural Resources, Guangzhou Baiyun District People’s Government, Guangzhou Municipal Bureau of Planning and Natural Resources Baiyun District Branch, Guangzhou Baiyun District People’s Government Jiahe Sub-district Office, Guangzhou Urban Planning and Design Co., Ltd. (formerly Guangzhou City Lingnan Architecture Research Center)
Project Address: Wanggang Village, Baiyun District, Guangzhou
Project Design & Completion Year: Design Date: April 2020 / Completion Date: October 2021
Design area: 6200㎡
Design company: Guangzhou S.P.I Design Co., Ltd. Sunhu Innovation Research Institute
Creative and design team
Chief Designer: Sun Hu
Creator: Liu Songmin
Members: Cao Rong, Luo Wu, Liang Zhiyi, Wang Jing, Zhu Qiuyan, He Xin, Huang Yuyu
Partner
Construction unit: Guangdong Rongzhen Construction Co., Ltd., Guangzhou Bada Engineering Co., Ltd., Guangzhou Yueyuan Landscape Engineering Co., Ltd.
Landscape Photography: Guangdong New Landscape Culture Development Co., Ltd., Holi Beaver-Landscape Photography
Video production: Guangdong New Landscape Culture Development Co., Ltd.
“ 尊重和保留为场地注入新的功能活力,使场地与人产生关联,提升生活品质。”
审稿编辑:王琪-Maggie
更多 Read more about: 山水比德 Guangzhou S. P. I Design Co., Ltd.


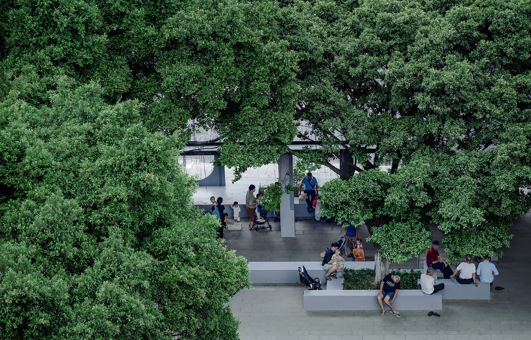
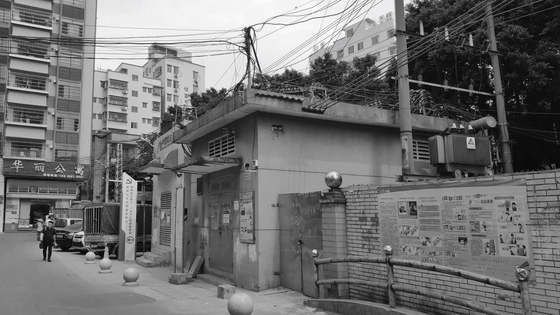
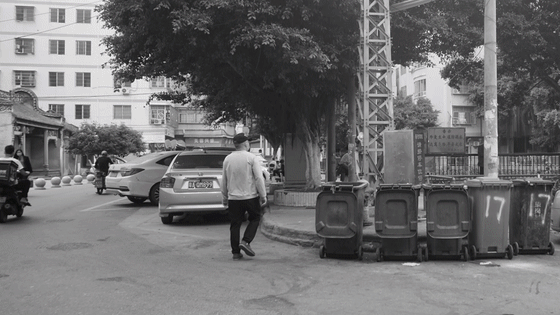
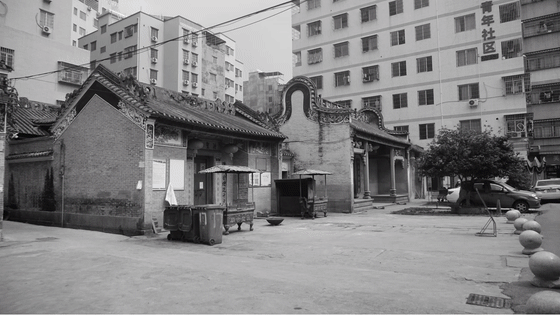

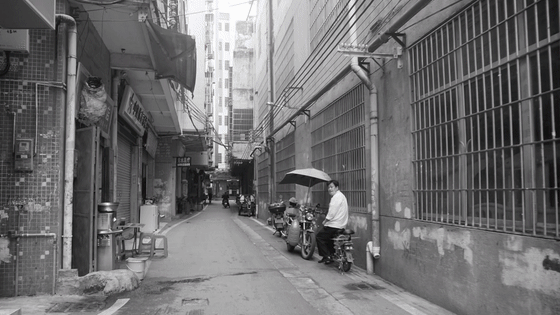
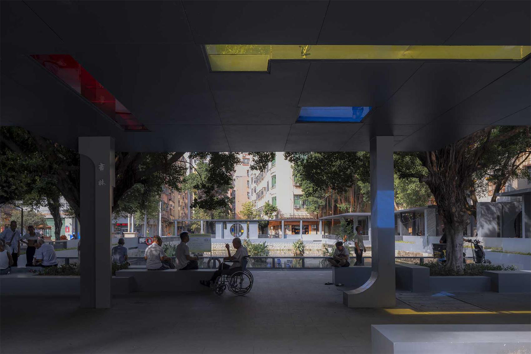
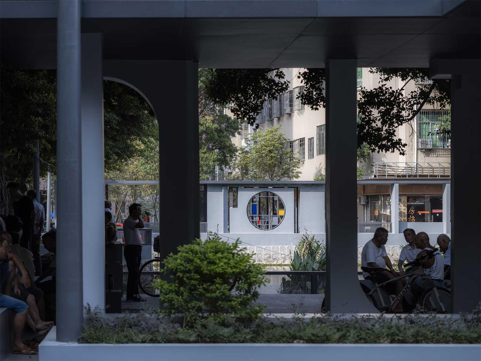
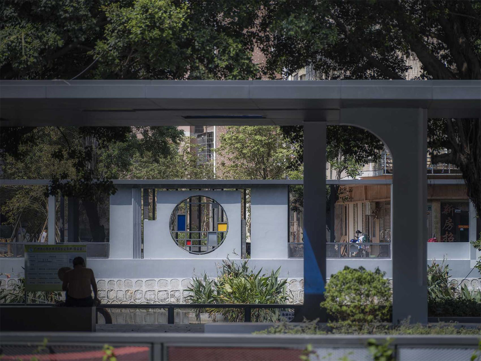
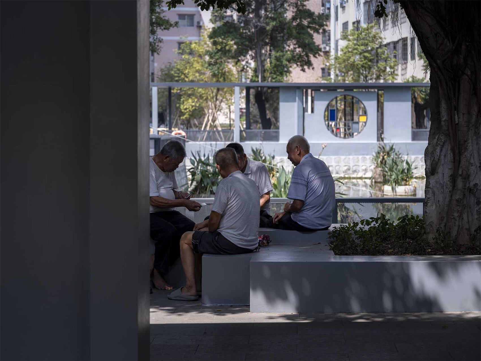
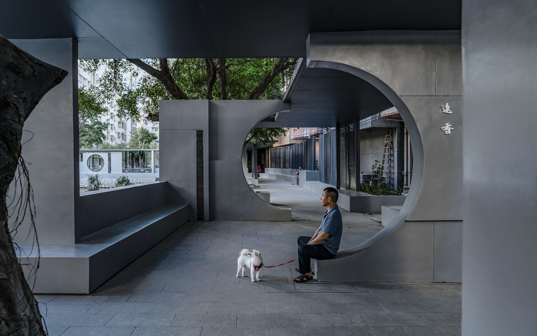



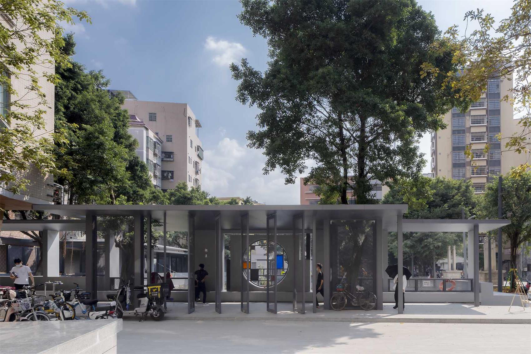
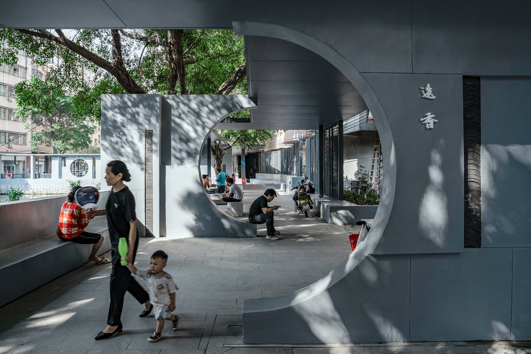
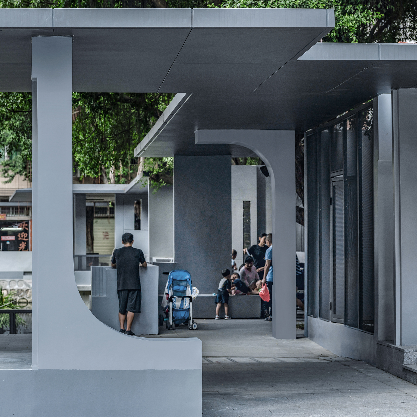
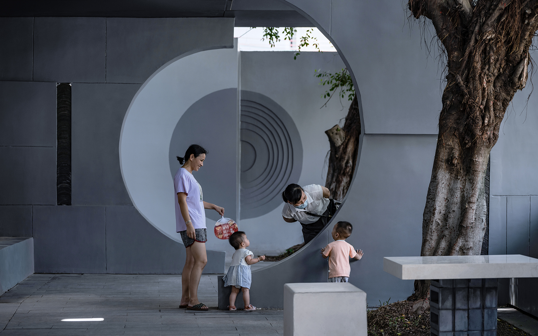
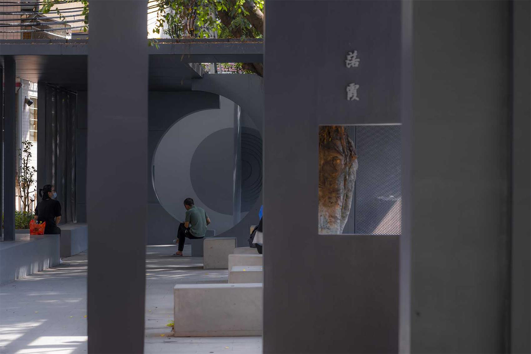
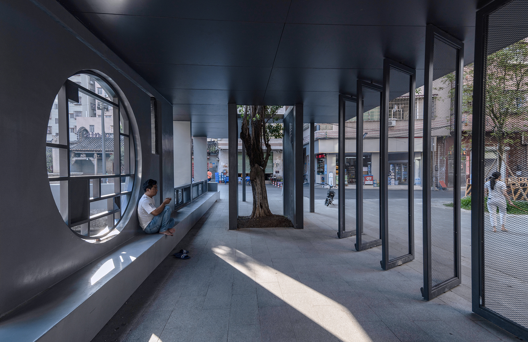



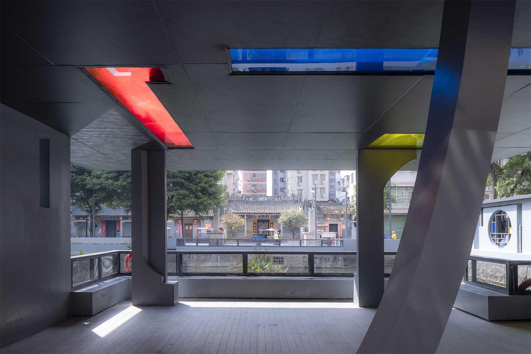



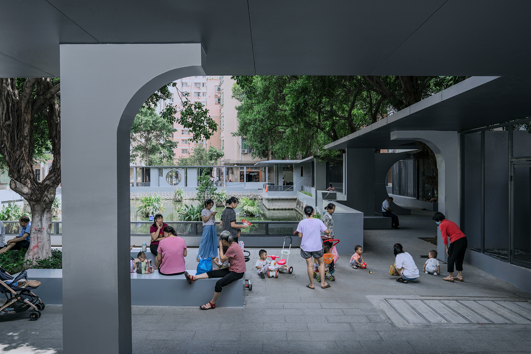
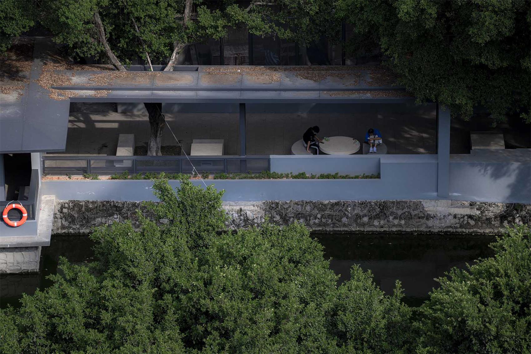

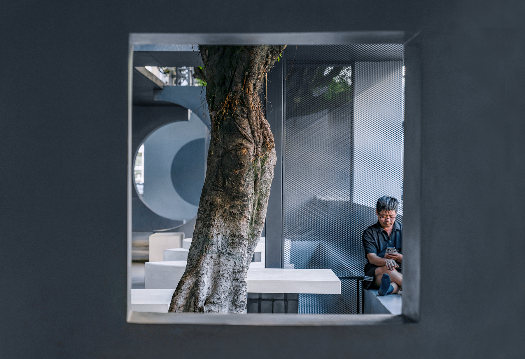
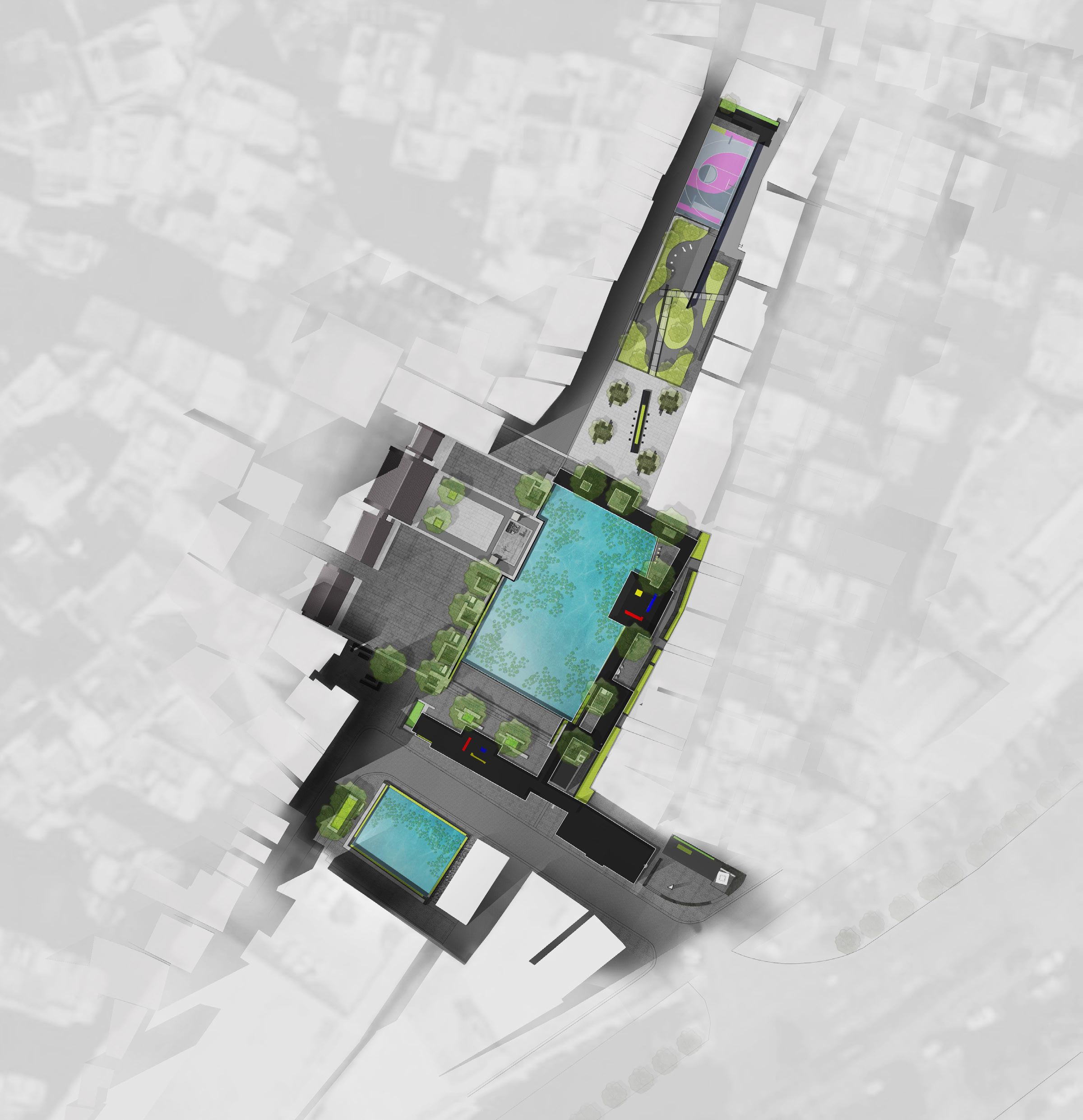


0 Comments