喜喜仕:以传统东方哲学和“山、枃、水、院”为设计初感,结合得天独厚的场地资源,引入“琴棋书画诗酒茶,清正雅和水月花”的生活理念,通过对场地关系的充分利用,结合建筑功能,巧妙地对水体、植物、构件进行配置,融入差异化设计,将传统意境和现代风格对称运用。形成立意丰富,和谐统一的山水诗意栖居。设计者取奇石祥瑞、紫气腾升之意,与文昌航天卫星相呼应。取江南山水之境,丝竹轻音之雅致,融入南洋文化,将历史人文与乡愁融入景观设计之中。取姑苏神韵,采用现代手法重构三湖六园的经典园林意境,利用简素的物体和天然材料所营造的景观空间,打造“月下飞天镜,云生结海楼”的风雅和禅意。
CCS: Taking the traditional eastern philosophy and ” mountain, bamboo, water and courtyard” as the initial design sense, combining with the unique site resources. Through the full use of the relationship between the sites, combining with the architectural function, the water body, plants and components are skillfully configured and integrated into the differentiated design, and the traditional artistic conception and modern style are symmetrically used. Forming a poetic dwelling with rich conception and harmonious and unified landscape. It is integrated into the southeast Asian culture, and the historical culture and homesickness are integrated into the landscape design. Adopting modern methods to reconstruct the classical garden artistic conception of the three lakes and six gardens, and the landscape space created by simple objects and natural materials.
淇水湾捌号是海南第一座“虽有人作,宛自天开”的盆景化园林,天生灵璧石带动小中见大的热带园林世界,堪比苏州园林,但是苏州没有海。
对中国古典园林的空间进行提炼——轴线与自然的构成,提取大自然中的“山”“水”“石”元素——山峦起伏与水的流淌,融入当地的南洋文化——东方的内敛与西方的庄重。
Hainan Wenchang Qi Water Bay 8 is the first bonsai garden in Hainan. Extract the space of Chinese classical gardens – the axis and the natural composition, extract the elements of ” mountain”, ” water” and ” stone” in nature, and blend into the local culture.
“浒以灵璧,咫尺山海”—— 打造山海天十八奇石,本案独占一石,为全园气韵之所在。将现场原有的一块造型独特的奇石结合山海天现有的神龟石,风洞石,回音石等,注入当地神话故事,打造成属于山海天的记忆名片。取奇石祥瑞,紫气升腾之意,以文昌航天卫星升天之意不谋而合。
The original unique stone at the scene was combined with the existing stone. Injecting the local fairy tale and create a memory card belonging to the site.
充分借势项目地形、植被等优质资源,将原生榕树、天然巨石、湿地景观等重要节点纳入整个参观动线之中,凸显地块资源的稀缺性和环境的优越性。
Make full use of the high-quality resources such as topography and vegetation of the project, and incorporate important nodes such as primary banyan trees, natural boulders, and wetland landscape into the whole tour route, highlighting the scarcity of the site resources and the superiority of the environment.
一池二湖六园——现代手法,重构经典园林意境。二湖分为上湖区与下湖区,常水位高差约2.2在落差处设计了自然的跌水景观,在分隔上湖区和下湖区的的位置,设计高达3m的小飞虹,登高望远,自然跌水,遥望远香堂。
One pool, two lakes and six gardens – modern methods to reconstruct the artistic conception of classical gardens. Two lakes is divided into the upper lake region and the lower lake region. The elevation difference of the normal water level is about 2.2. in the position separating the upper lake region and the lower lake region, a Little Flying Rainbow with a height of 3m is designed, with a high altitude and a long range, a natural falling water and a remote view of the fragrant hall.
在设计方案敲定后,实际施工的过程中,挖到了许多巨石,根据就“就地取材”的设计原则,将巨石融入设计中,既解决了巨石无处安放的问题,又节省了额外的人力物力及运输费用,还丰富了景观元素。
After the design plan was finalized, many boulders were dug up during the actual construction. According to the design principle of ” using local materials”, the boulders were integrated into the design, which not only solved the problem of placing boulders nowhere, saved extra manpower and material resources and transportation costs, and also enriched the landscape elements.
设计团队从城市更新角度出发,集思广益,从古典园林空间提炼,结合当地资源,采南洋文化,营造出轴线与自由结合,山峦起伏和水的流淌共存,内敛而又庄重的景观质感。运用障景、对景、点景、借景的造景方式,结合禅意的灵魂和极简的手法来演绎一种禅宗简素精神。最终打造出一个多元融合,心境合一,生态养身的度假之地。
From the perspective of urban renewal, the design team brainstormed, extracted from classical garden space, combined with local resources, and adopted local culture to create a landscape texture that combines axis with freedom, with rolling mountains and flowing water, and is restrained and solemn. The landscape design method of barrier scene, opposite scene, point scene and borrow scene is used to deduce a simple and plain spirit of Zen Buddhism by combining the soul of Zen Buddhism and minimalist methods. Finally, we will create a vacation place with multiple integration and ecological wellness.
主创姓名:朱崇文
成员姓名:谭美琴、肖海莲、唐娟、李溢、刘子慧
设计时间:2017年
项目地点:海南 文昌
项目规模:36000平方米
项目类别:展示区
委托单位:鲁能集团
摄影:看见摄影 — 鲁冰
Name of chief designer: Zhu chongwen
Name of team member: Tan meiqin, Xiao hailian, Tang juan, Li yi, Liu zihui
Design time: 2017
Location: Wenchang, Hainan, China
Area: 36,000 square meters
Project type: Sample area
Client: Luneng Group Co., LTD
Photography: Seeing photography – Lu bing
更多More:CCS喜喜仕


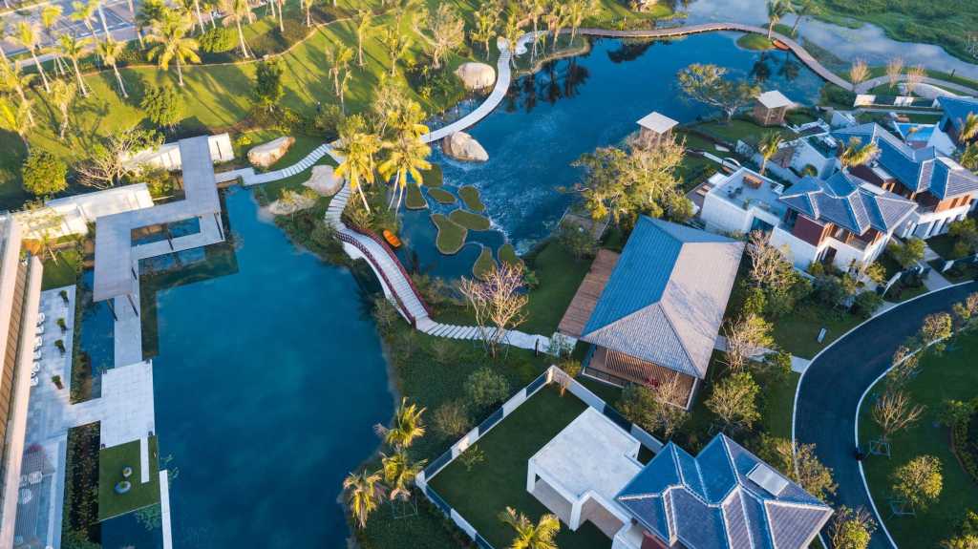
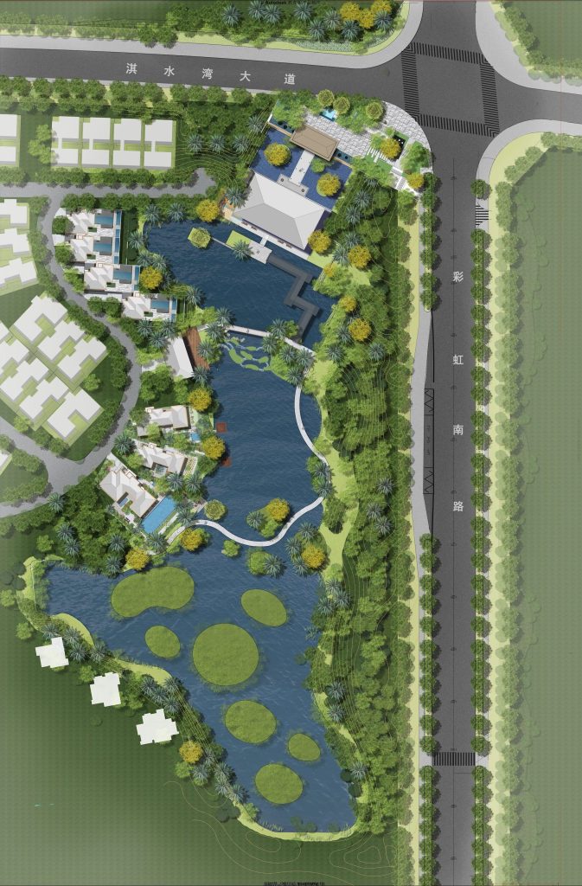

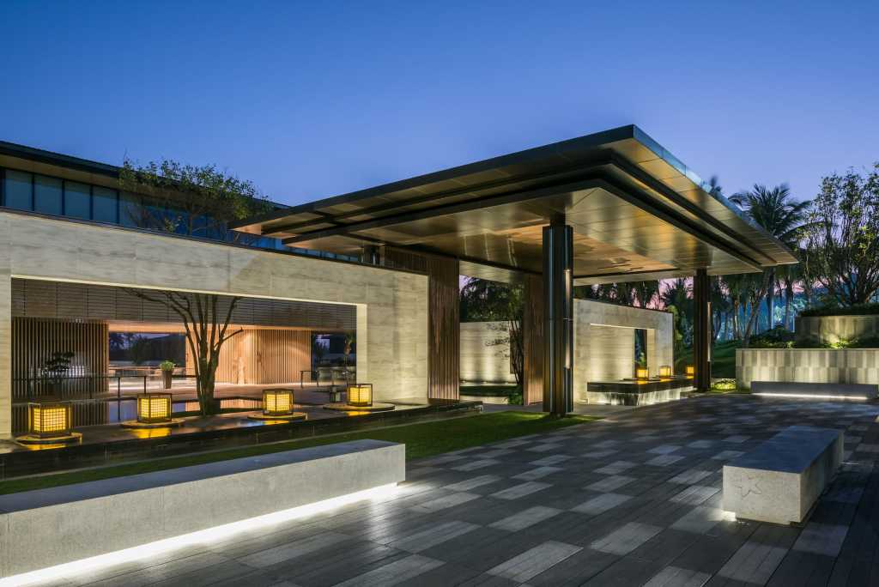

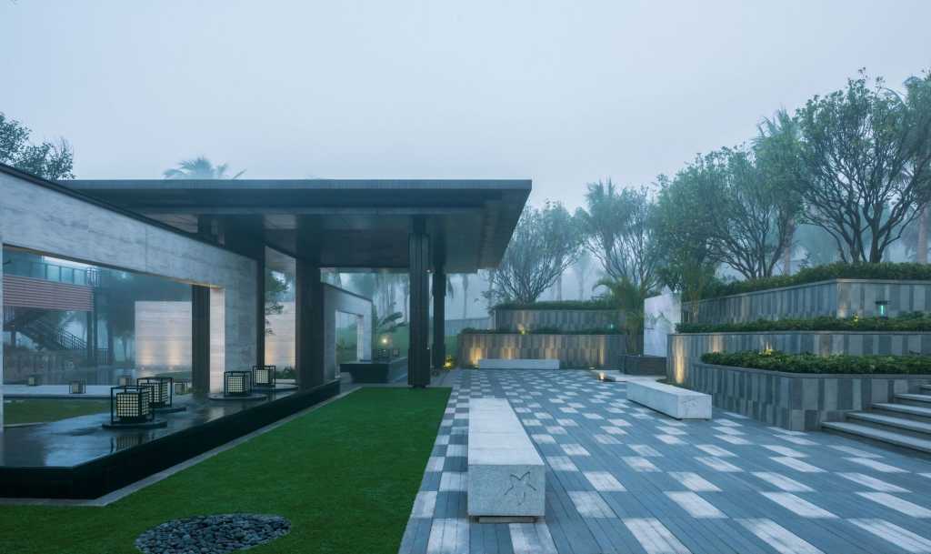




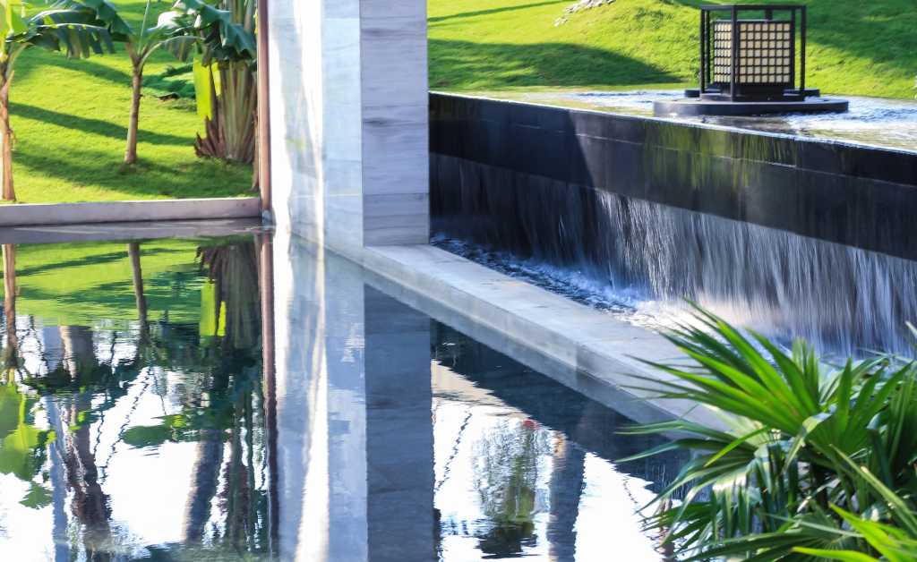

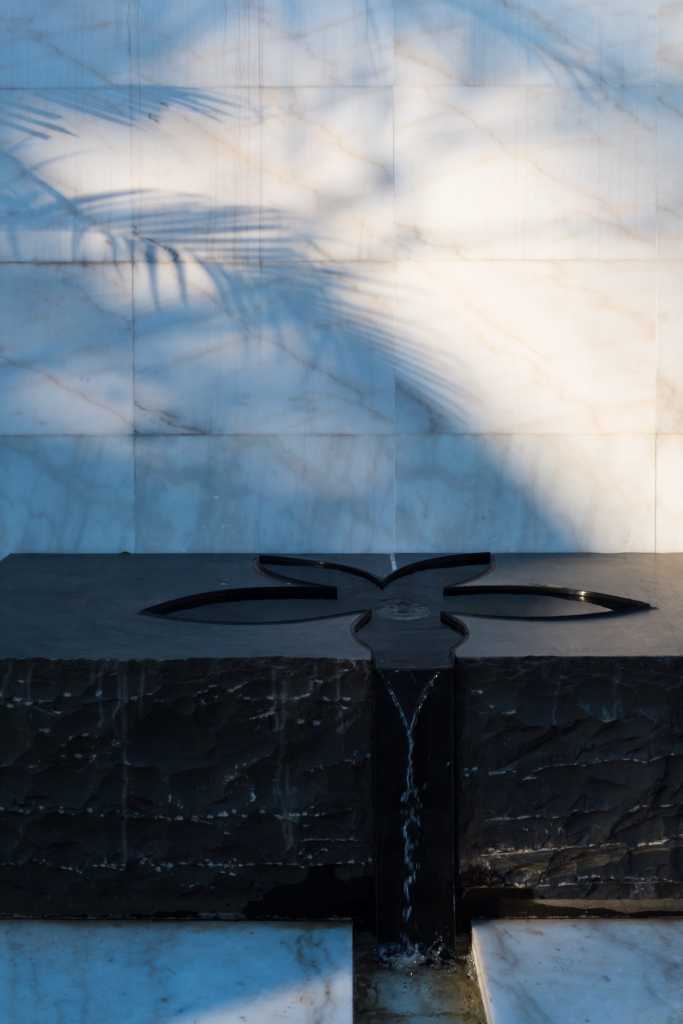





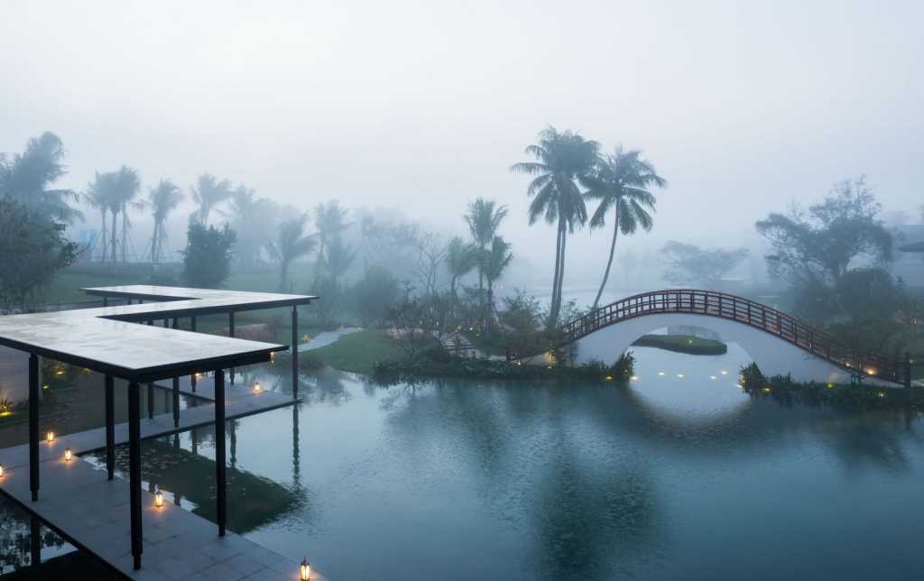














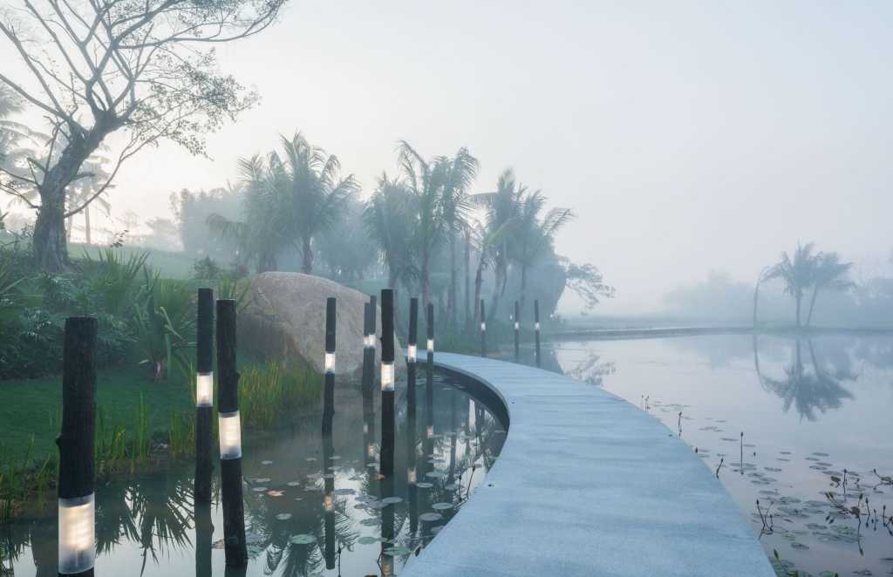







憨憨的傻傻的~~