本文由HofmanDujardin授权mooool发表,欢迎转发,禁止以mooool编辑版本转载。
Thanks HofmanDujardin for authorizing the publication of the project on mooool, Text description provided by HofmanDujardin.
HofmanDujardin:1月7日,荷兰最大银行Cedar的新办公室在阿姆斯特丹积云公园正式开幕。Benthem Crouwel Architects和HofmanDujardin为ING两千八百名员工设计的这座透明且可持续的新办公室体现了ING的新工作方式:敏捷、灵活和创新,旨在鼓励人们多交流、多联系、多创造。
HofmanDujardin:On January 7th Cedar, the new office for the Netherlands’ largest bank, was officially opened in Cumulus Park in Amsterdam. The transparent and sustainable new home for 2.800 ING employees was designed by Benthem Crouwel Architects and HofmanDujardin. The office embodies ING’s new way of working: agile, flexible and innovative, and inspires people to meet, connect and be creative.

新型办公空间 A new type of office
Cedar由两座五层高的大楼互相连接组成,其中起到连接作用的玻璃人行桥,同时还达到了实现所有楼层之间快速连通的目的。建筑和室内与周围的公园和谐相融,建立了一种新的金融机构办公空间:不强调安全和权力,而注重建筑的透明度、连通性和协作力。该高度可持续、以人为本的设计是ING所有向社会开放的建筑中强调赋予人权的一个范例,还获得了BREEAM-NL杰出可持续发展标签。
Cedar consists of two five storey volumes connected by a glass footbridge that ensures a fast link between all levels. The building, the interior and the surrounding park are designed as an integral, welcoming whole, establishing a new typology for financial institutions: instead of emphasizing security and power, the architecture focuses on transparency, connectivity and collaboration. The highly sustainable, human centric design is a notable example of ING’s purpose to empower people in a building that opens itself up to society. The design received the sustainability label BREEAM-NL Outstanding.
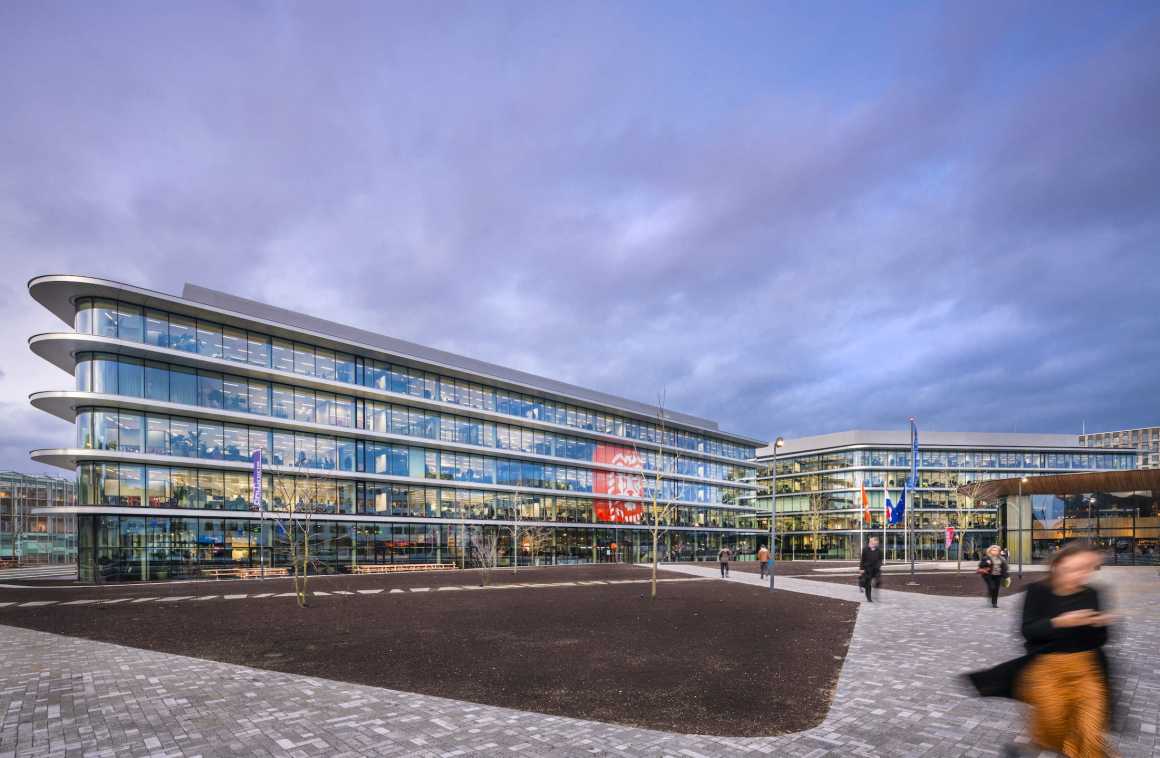
绿色办公室 An office in the green
积云公园是由ING发起,与阿姆斯特丹市政当局、阿姆斯特丹应用科学大学(AUAS)和阿姆斯特丹社区学院(ROC Amsterdam)共同开发的一个创新区,主要为企业家、科学家、学生、(中)企业、研究人员和创新者提供进行创造性合作的动态环境。Cedar位于阿姆斯特丹积云公园的Zuidoost,在积云公园占据着重要位置。
Benthem Crouwel Architects通过将建筑置于地块后方,在建筑前面留下了一个大型的绿色空间。于是这个由Karres en Brands设计的城市花园,成为了创新区的核心——连接建筑、用户、居民和游客,提升了该地公共空间原本稀缺的绿色品质。
通过全方位的定位设计,最终呈现出了这样一个与周围的低层建筑和城市景观高差相协调的无障碍建筑空间。贯穿其中的自行车道,进一步提高了其连通性,强调了该建筑并不是阻碍人们交通的障碍物,而是整个城市空间的一部分。
Cedar is located in Amsterdam Zuidoost at Cumulus Park, an innovation district initiated by ING and now a joint effort of ING and the Municipality of Amsterdam, the Amsterdam University of Applied Sciences (AUAS) and the Amsterdam Community College (ROC Amsterdam). It is a dynamic environment for creative collaborations between entrepreneurs, scientists, students, (mid) corporates, researchers and innovators. Cedar has a unique location on Cumulus Park.
Benthem Crouwel Architects’ decision to move the building all the way to the back of the plot created a large green zone in front of the building. This urban garden, designed by Karres en Brands landscape architects, becomes the heart of the innovation district – connecting buildings, users, residents and visitors and upgrading the public space of this area where green is scarce.
Because of its all-round orientation the building presents itself as an accessible volume that matches its surroundings with the low-rise buildings and level differences in urban landscape. A bike route cuts directly through the building, further emphasizing how this building is not an obstacle to move around, but an integral part of the urban space, improving connectivity.
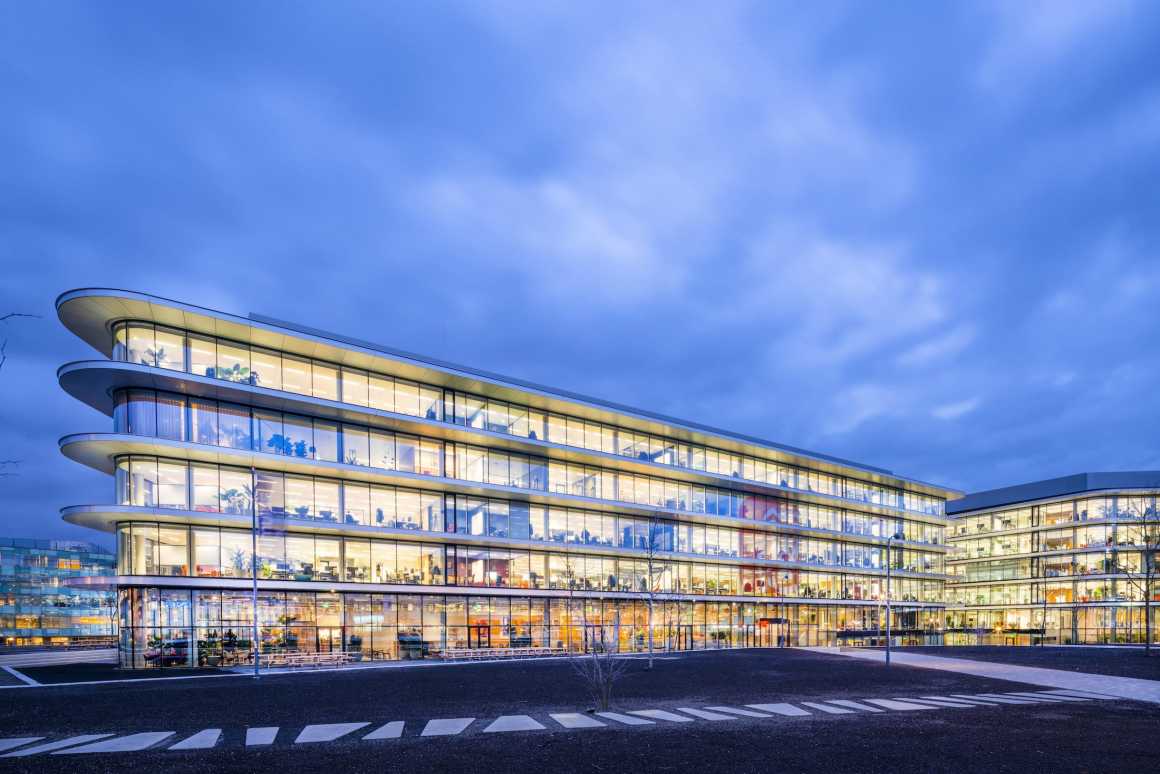

为联结而设计 Designed to connect
Benthem Crouwel建筑事务所的合伙人兼主创建筑师Pascal Cornips说:“Cedar的城市规划和建筑都围绕着连接性而设计。”“以一种创造性和鼓舞人心的方式将人们、社区和社会联系在一起。建筑立面的透明性完美地体现了ING注重协作、授权和开放的新理念,也确保了员工可以始终与外部的绿色世界保持联系。”
光滑的曲线立面和落地窗创造了一个友好、亲和的建筑外观。环绕立面的圆形天篷在视觉上连接了两个建筑,赋予建筑人性化尺度的同时,也起到了遮阳的作用,以保护室内办公空间免受阳光直射。
办公室的中心是明亮通风的室内中庭空间,它帮助让日光洒满整个建筑。低层建筑的宽尺寸和宽楼层跨度保证了每层都有足够大的开放空间,非常适合灵活的工作环境。围绕和通过中庭进行组织的平面布局的方式,实现了高效和快速的连通路线。开放式的平台为员工提供了最佳的灵活性,未来还可以在必要的情况下进行替代使用。
“Both the urban planning and architecture of Cedar evolve around connectivity,” says Pascal Cornips, architect and partner at Benthem Crouwel Architects. “Cedar links people, the neighborhood and society together in a creative and inspiring way. The transparency of the building’s facades perfectly embodies ING’s new philosophy with its focus on collaboration, empowerment and openness, but also ensures employees are always in touch with the green world outside.”
The smooth, curved facades and floor to ceiling windows give Cedar a friendly and approachable front. The rounded canopies that wrap around the facade visually connect the two volumes and give the building a human scale, while simultaneously serving as sunscreens that protect the workspaces from the heat of the sun.
Inside, bright and airy atriums are the central heart of the office and allow daylight to flood the building. The wide dimensions and the wide floor span of the low-rise building guarantee ample square meters on every floor and large open spaces that are perfect for an agile work environment. The way the floor plan layout is organized around and through the atriums allows for efficient and fast routing. The open floor plans give the employees optimal flexibility and also make alternative use in the future possible, if desired.
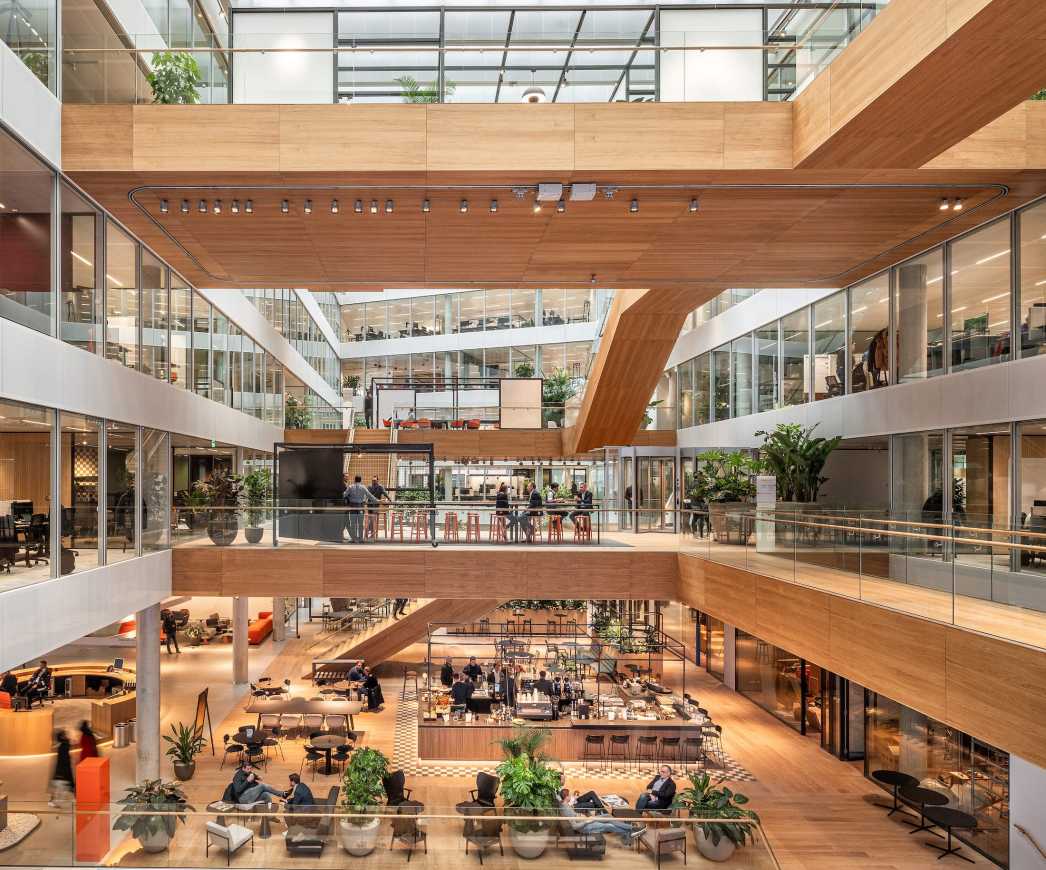
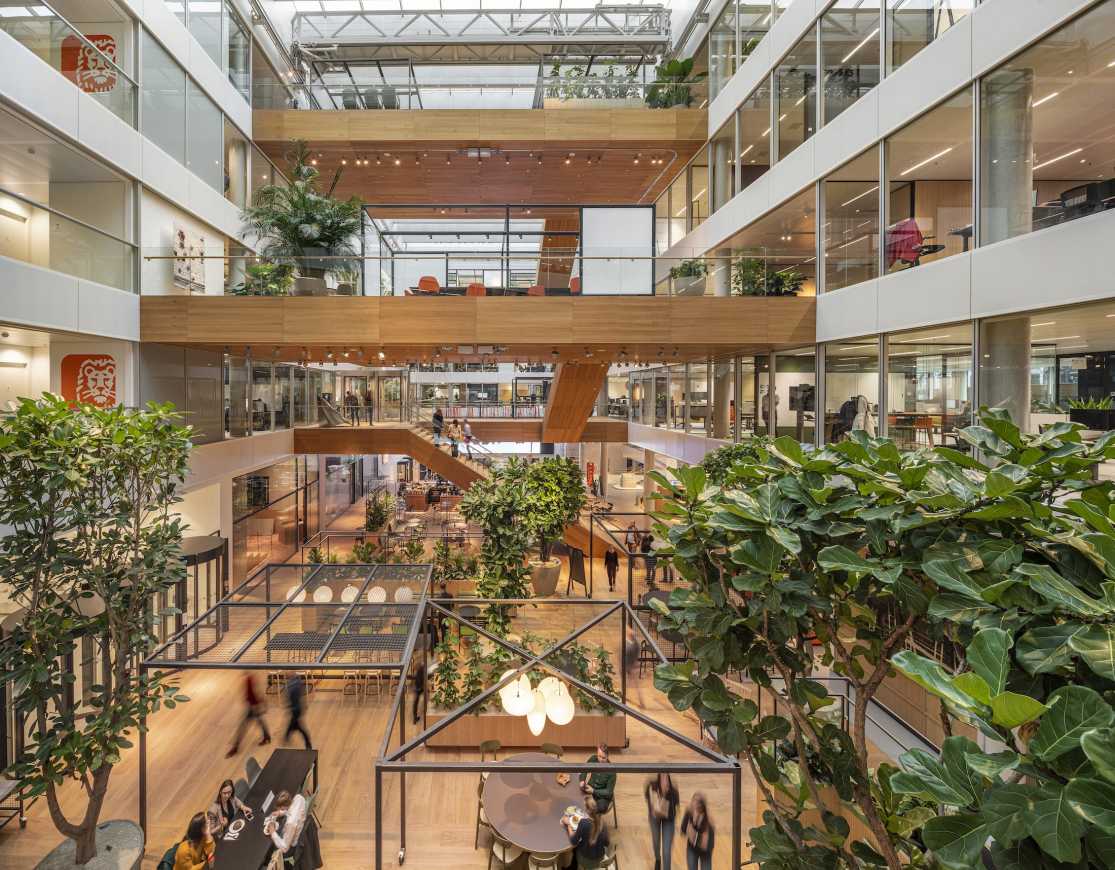
充满活力的内部空间 An empowering interior
整个室内空间,以及在建筑中心的两个宽敞中庭中纵横交错的动态浮动平台和楼梯都由HofmanDujardin设计。
“建筑室内设计体现的是人权与幸福。若你走进,你就会感受到自由。这些平台将空间与人联系在一起的同时,也将活力传达到了建筑的每一层”,HofmanDujardin的创始合伙人Barbara Dujardin 和 Michiel Hofman如是说道。
充满活力的底层空间为人们打开了一个充满可能性的世界:你可以选择在咖啡馆、美食广场、活动大厅,或其它任意一种非正式的会议场所坐下休憩。客户也可以参观银行内部办公室。内部分层的环境设计与大银行员工多样化的个人愿景相匹配。每一个空间都以人性化的尺度设计,都有自己独特的品质和氛围,而一切又都是互相联系,相互和谐的。
HofmanDujardin designed both the full interior and the dynamic, floating platforms and staircases that criss-cross the two spacious atriums at the building’s heart.
“The interior of Cedar is all about empowerment and well-being. You feel the freedom when you walk in. The platforms connect places and people and bring the vibrancy up to the highest levels of the building”, explain Barbara Dujardin and Michiel Hofman, founding partners of HofmanDujardin.
On the lively ground floors a world of possibilities opens: you can visit the coffee bar, food court or event halls or take a seat in one of the various informal meeting places. Customers can also visit the in-house bank office. The layered range of environments matches the variety of individual wishes of a big bank’s staff. All places have a human scale and carry their own qualities and atmosphere, while everything is harmonious and connected.


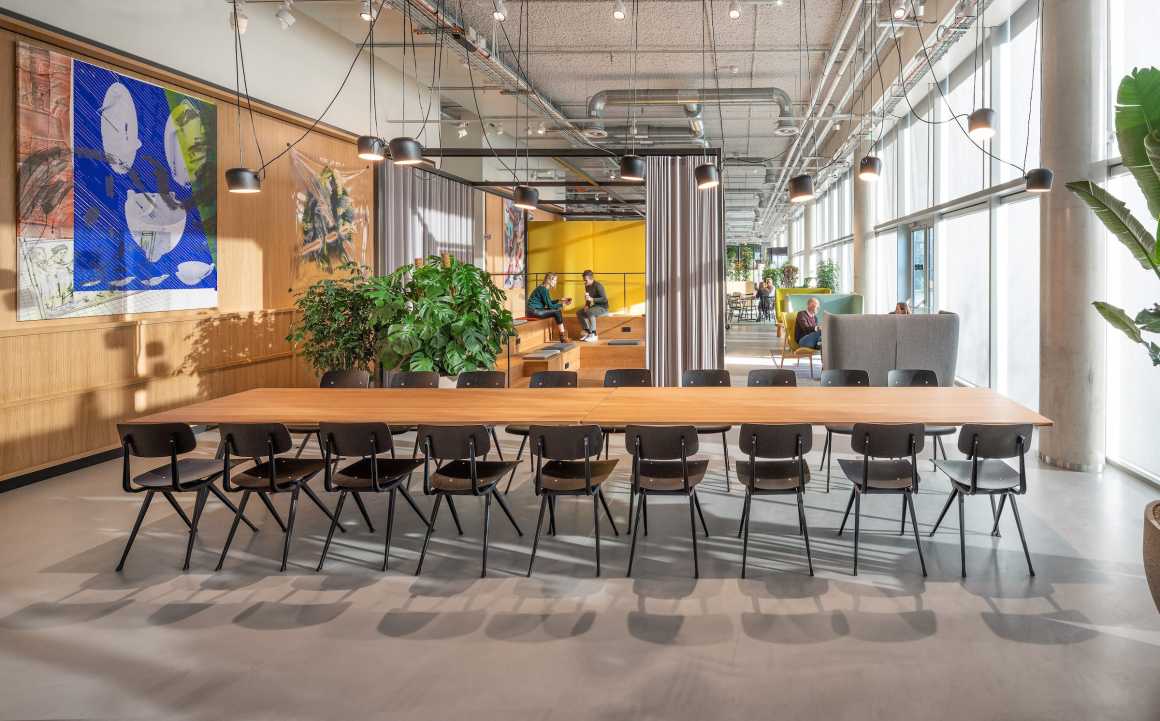
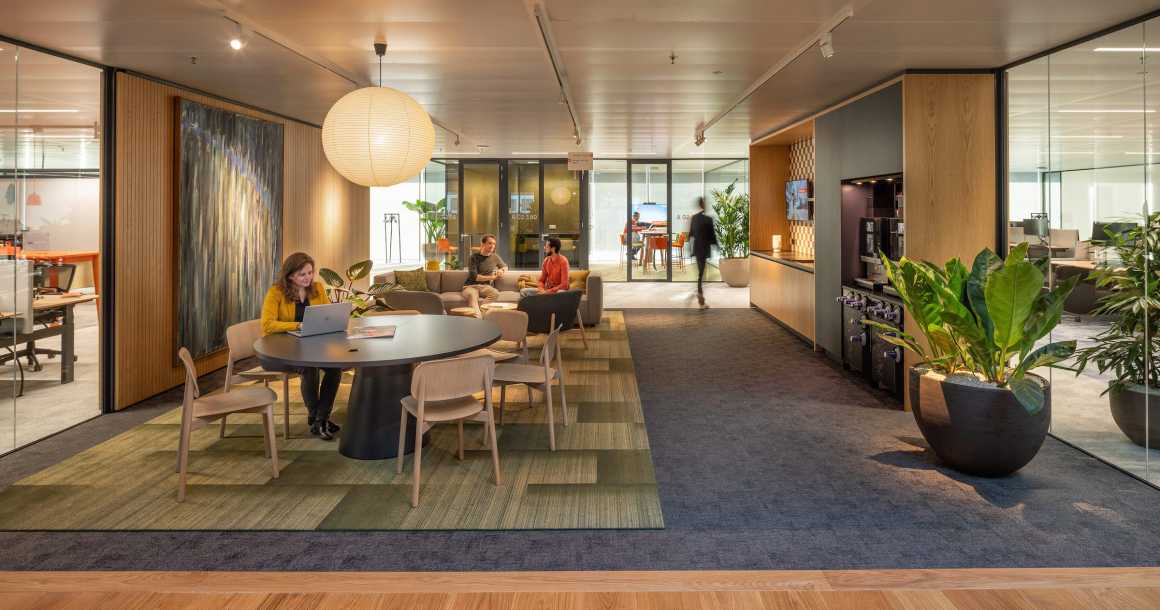

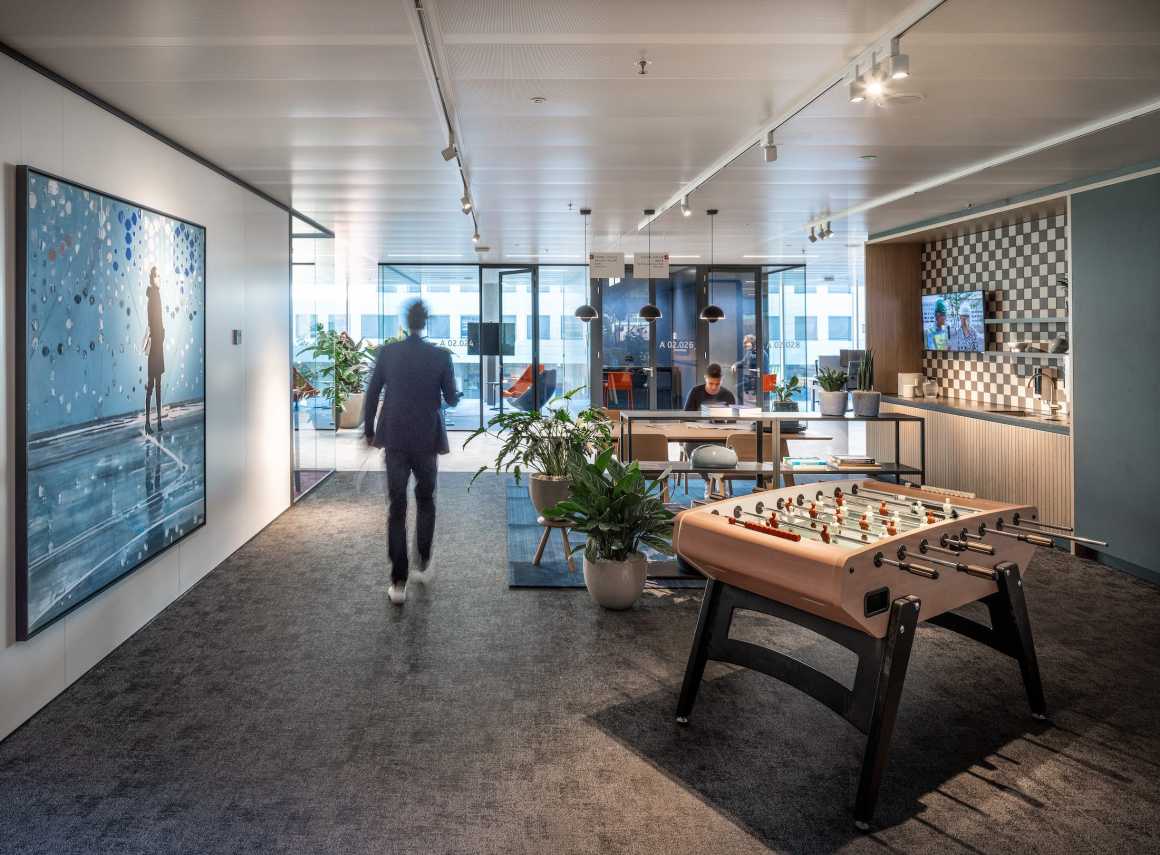
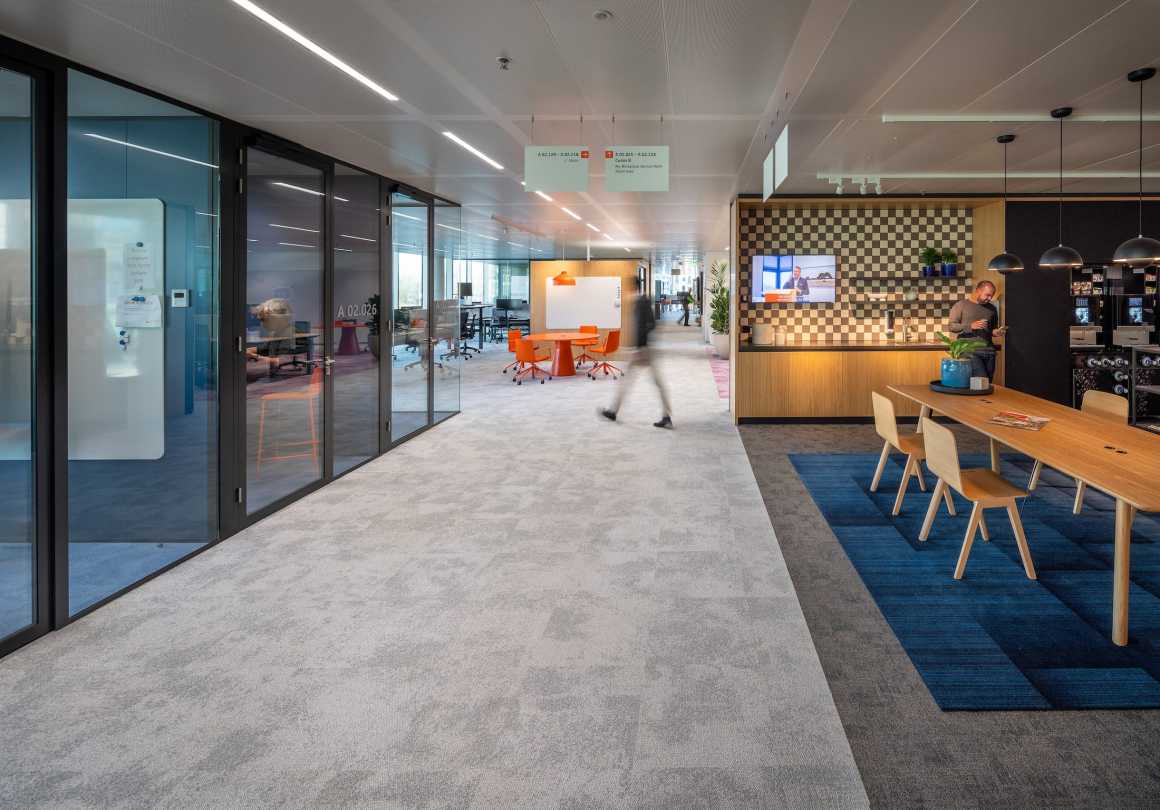
中庭和平台 Atrium and platforms
富有表现力的木质平台象征着银行21世纪的数字平台。它们形成的接地空间,创造了物理和视觉上的联系,自然地刺激了员工的合作。从中庭周围的任何地方都可以看到,它们还指引方向的作用,鼓励人们走楼梯。
这些平台正迅速成为自发会议和小型聚会的首选场所。其中灵活可移动的金属框架还可充当商务会议、室内花园、艺术展览或生日庆祝活动的临时“空间”。
The expressive wooden platforms symbolise the 21st century bank’s identity as a digital platform. They form grounded spaces and create physical and visual connections that naturally stimulate ING’s employees to collaborate. Visible from everywhere around the atriums, they also provide orientation points and encourage people to take the stairs.
The platforms are fast becoming favorite places to hold spontaneous meetings and small gatherings. Flexible and moveable metal frames allow them to act as temporary ‘rooms’ for anything from business meetings to interior gardens, art exhibitions or a break-time birthday celebration.



橙色办公空间 Orange Workplace
所有的办公楼层都可以通过暖色调的入口区域从平台进入,每个入口区域都有独特的装饰来创造出可识别的多样性。整个建筑有一个单一的楼层布局概念,空间分布非常平衡。这种灵活环境为员工带来了充分的,选择在哪里以及如何工作和见面的自由。团队空间和混合空间之间,有各种大小的彩色会议室空间,可以作为私人电话或小组会议等各种活动空间。此外,每一层都有一个用于集中注意力安静区域,里面有阅读桌和一系列的私人隔间。整个建筑良好的隔音效果使人们更易于集中注意力,确保了良好的体验感。
大量的植物、大树和ING收藏的300件艺术品为室内设计增添了另一层新体验。所有的一切都以平衡的暖色调和自然材料完成,而一抹橙色暗示了ING强大的视觉识别。这不仅使这座慷慨的建筑成为一个充满活力和健康的工作场所,也给这家领先的银行带来了新面貌。
All office floors are accessed from the platforms through warm textured entrance zones, each with their unique furnishing to create recognizable diversity. There is one single floor layout concept throughout the building with a well-balanced mix of spaces. This agile environment gives full freedom to choose where and how to work and meet. In between the areas with team tables and scrum boards, there are colorful clusters of meeting rooms in different sizes, accommodating anything from private calls to group meetings. Furthermore, each level has a silent area for concentration, with a reading table and a series of private booths. Throughout the building excellent acoustics ensure a sense of well-being and make it easy to focus.
Lots of plants, big trees and 300 works from ING’s large collection of art add another layer to the experience of the interior. All is finished with a balanced palette of warm tones and natural materials, while a touch of orange hints at ING’s strong visual identity. This makes the generous building not just an empowering and healthy place to work, it also gives this leading bank a new face.
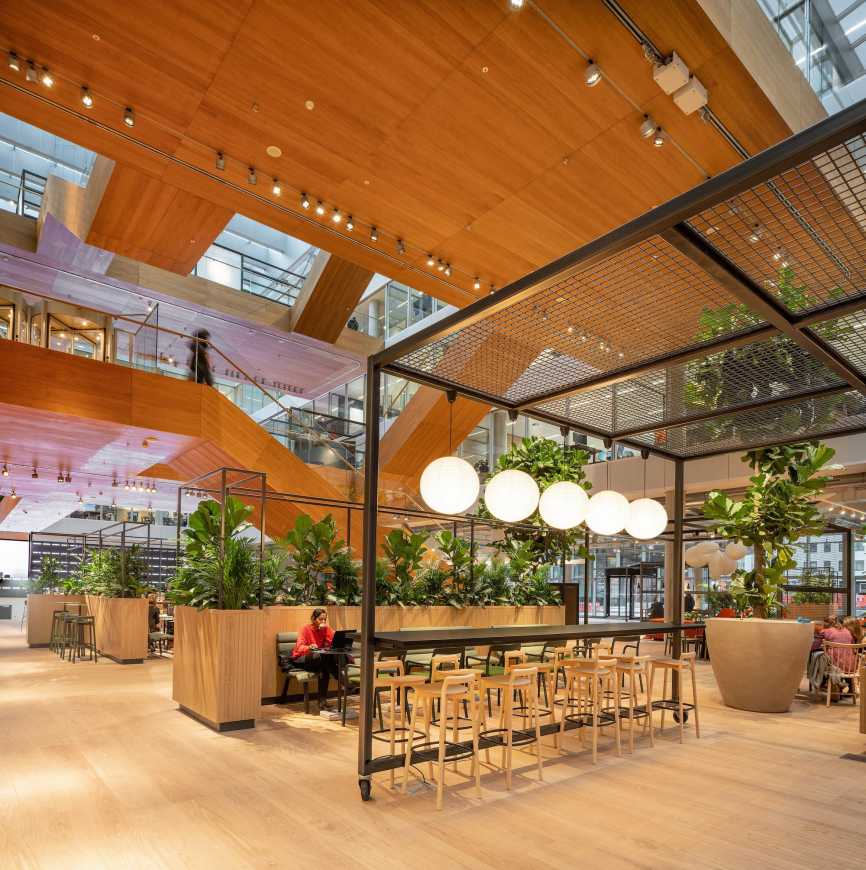
▼橙色办公设计效果图 Perspective of Orange Workplace
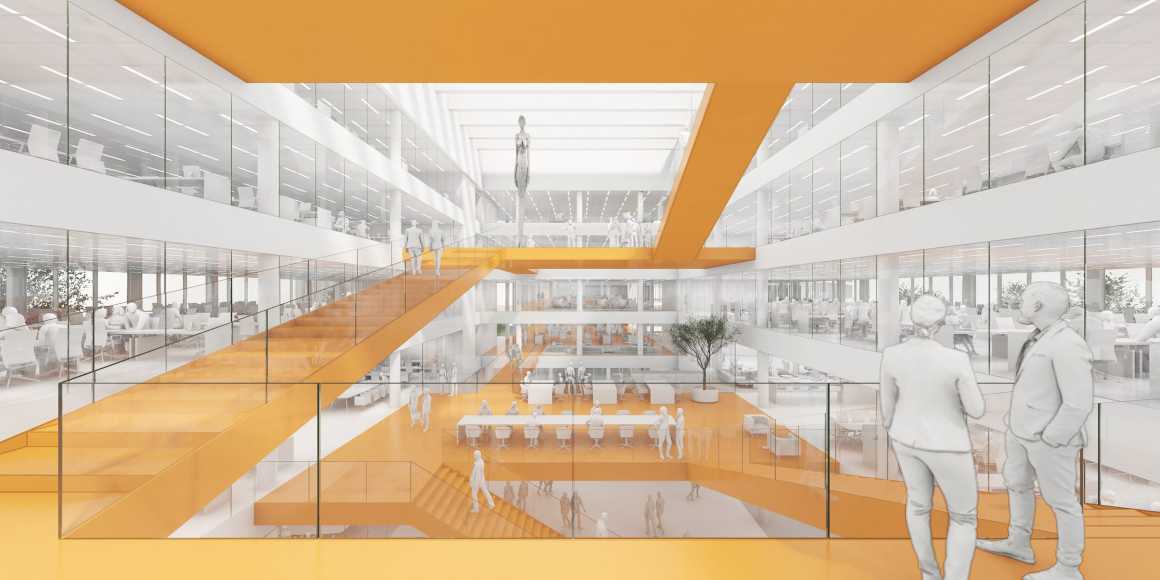
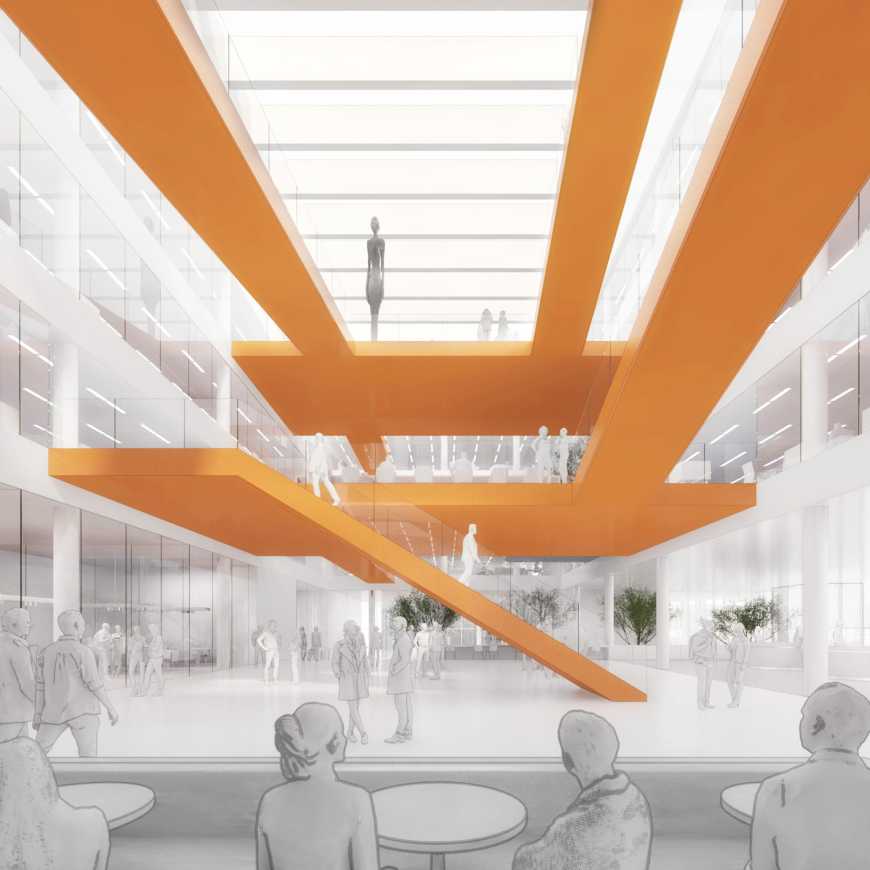
▼办公空间轴测图 Axonometric drawing of Workplace
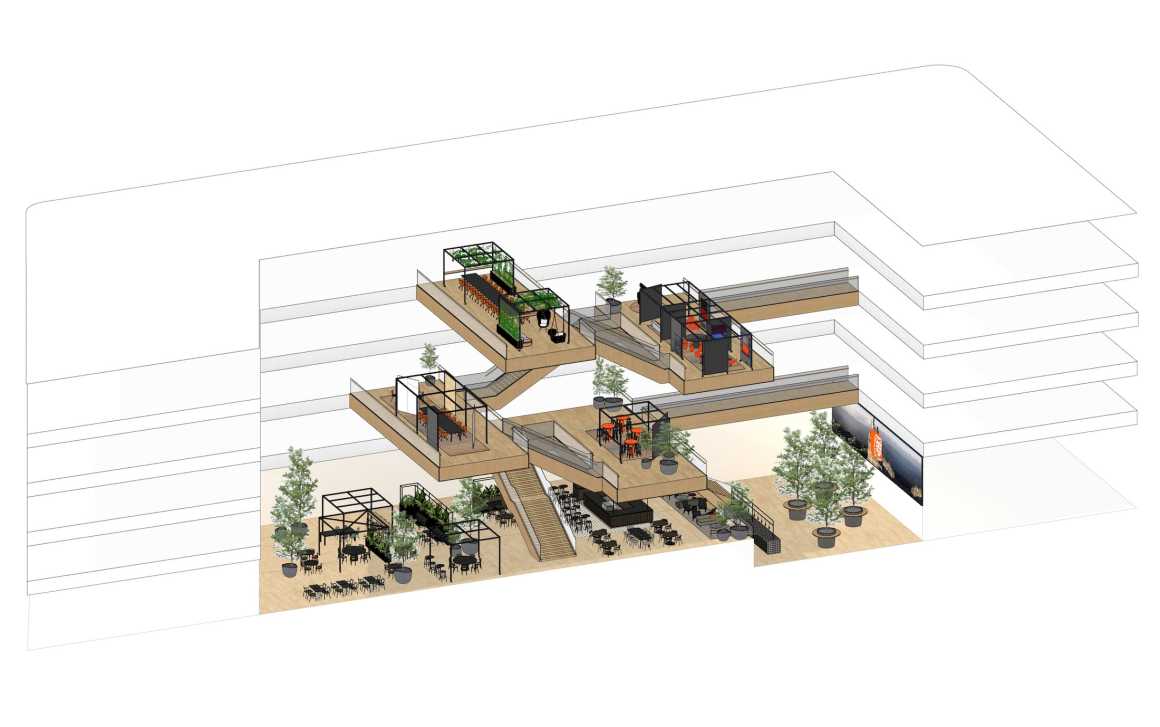
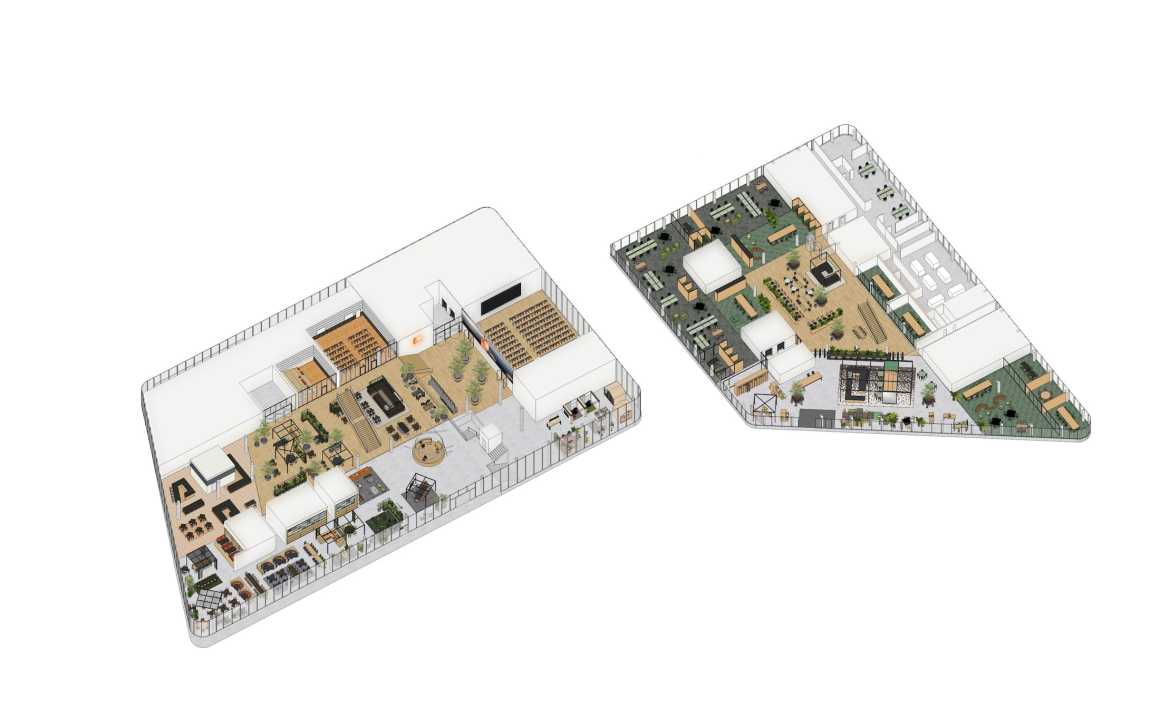

建筑设计:Benthem Crouwel Architects
室内和平台设计:HofmanDujardin
景观设计:Karres en Brands
建筑客户:EDGE Technologies/G & S Vastgoed B.V.
室内客户:ING
项目地点:荷兰阿姆斯特丹 1102 CT Bijlmerdreef 106
总建筑面积:建筑约39000 平方米/ 停车场约10740 平方米
建成:2020年1月
Architecture design: Benthem Crouwel Architects
Interior and Platforms design: HofmanDujardin
Landscape design: Karres en Brands
Client – Architecture: EDGE Technologies/G & S Vastgoed B.V.
Client – Interior: ING
Location: Bijlmerdreef 106, 1102 CT Amsterdam, the Netherlands
Gross Floor Area: approx.. 39.000 m2 (building) / 10.740 m2 (parking)
Completion: January 2020
更多 Read more about: Benthem Crouwel Architects、HofmanDujardin




0 Comments