本文由 普邦设计 授权mooool发表,欢迎转发,禁止以mooool编辑版本转载。
Thanks Pubang Design for authorizing the publication of the project on mooool, Text description provided by Pubang Design.
普邦设计:桂林山陵与平地之间,可持续发展园林与桂林山水碰撞的激情,赋予十如山水出尘与灵动。坚持可持续发展理念,尊重自然,在田野与疏林之中隐没,融入自然并成为自然的一部分。
Pubang Design: Situated between the picturesque Guilin hills and the serene plains, the collision of sustainable development gardens and Guilin’s captivating landscapes creates an exhilarating fusion at Integral. Embracing the principles of sustainable development and honoring nature, Integral gracefully blends into its surroundings, seamlessly becoming a part of the natural tapestry.
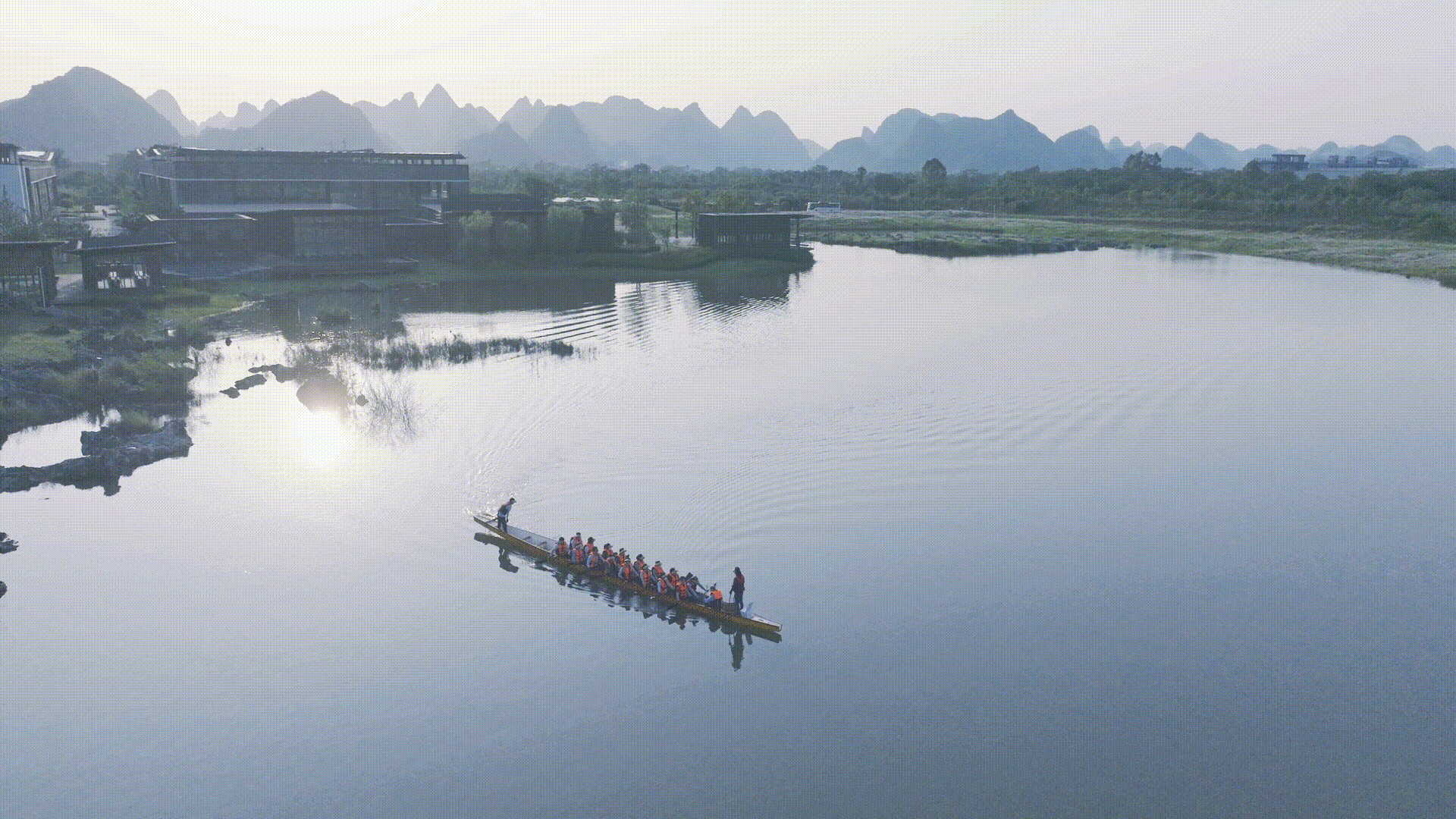
当你迈入十如的大门,处处弥漫的生态禅意在心底顿生清明。深闻空气中田野的芬芳,慢下来,等风来,风带来了种子和生机,撮合十如与山水的融合,等待十如在山野中自然生长……
Upon entering into Integral, a profound sense of ecological Zen permeates the air, bringing clarity to one’s mind. The gentle breeze carries the fragrant essence of the fields, inviting a moment of tranquility to pause and wait. With each gust, the wind brings forth seeds and vitality, orchestrating the harmonious integration of Integral with the surrounding mountains and waters. Here, Integral grows organically within the embrace of nature.

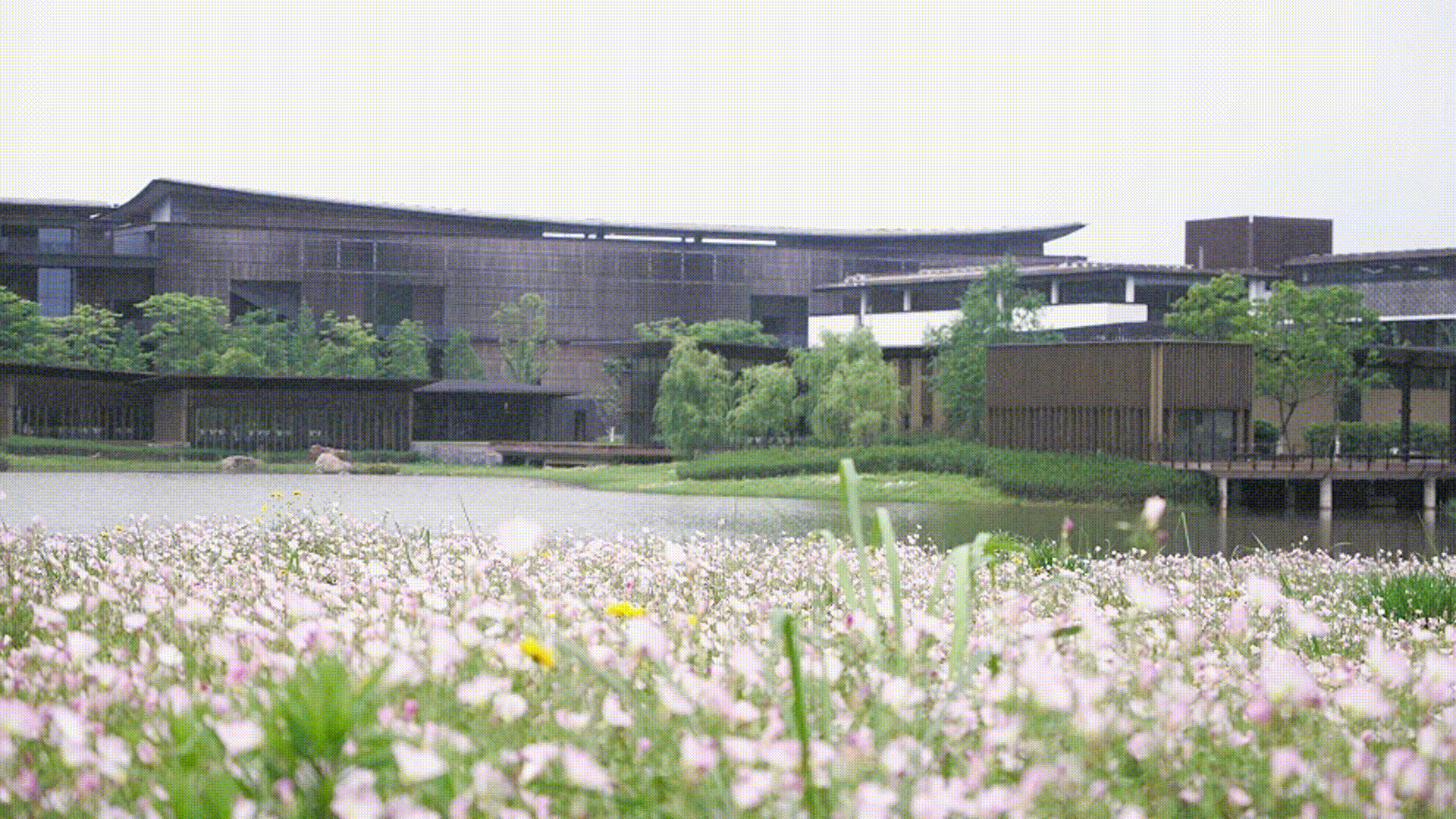
自然大区——大区环境最大程度保留及修复土地的自然面貌 A GARDEN OF NATURE – Preserving And Restoring The Land’s Natural Beauty To The Fullest
九美桥旁曾是一些砖厂、木板厂、养鸭场等小企业用地,过度的开采使这里的地表和水体均遭受严重的污染和破坏。溢达集团于2011年购入此地块,十如在此生根。景观设计根植于场地现有地表地貌特征,修复场地打造可持续发展园林。
Adjacent to Jiumei Bridge, there used to be small businesses such as brick factories, wood mills, and duck farms, resulting in severe pollution and degradation of the land and water bodies. In 2011, the Esquel Group acquired this plot of land and gave birth to Integral. The landscape design takes inspiration from the existing landforms, aiming to restore the site and create a sustainable development garden.



建筑设计结合场地现有地势,将大体量的车间融合于山林之中。建筑使用清水混泥土、竹木等环保材料及多样因地制宜的自然材料筑成的建筑外墙;建筑屋顶覆盖光伏发电板。景观在场地原有土质上结合自然撒播进行了复绿,更实现了无外动力的可持续水循环系统。
The architectural design seamlessly integrates with the natural terrain, cleverly concealing the substantial workshop structures within the surrounding mountains and forests. The buildings are constructed using environmentally friendly materials such as exposed concrete, bamboo, and wood, as well as various locally sourced natural materials. The roofs are adorned with photovoltaic panels, contributing to sustainable energy generation. The landscape restoration embraces the site’s original soil and combines it with natural reseeding, forming a self-sustaining water circulation system that requires no external intervention.
▽局部鸟瞰 Aerial view


为了让整体园区真正能融入桂林的山水风貌,在园区设计和施工过程中,园区整体标高相对原规划标高下沉了1米+,将建筑隐入桂林山水中。也是在场地标高下降开挖的过程中,大量地表下的石头浮现。带着敬畏的心,面对真实的场地,我们不断调整设计:保留露出地表石林,取消部分临水栈桥,平移道路避让石块,修整绿化微地形……最终造就了园区内姿态各异的石之风景:或立、或坐、或卧、或躺,或起于草上、泊于水中。
To truly integrate the entire park into the Guilin landscape, during the park’s design and construction process, the overall elevation of the park was lowered by 1 meter below the originally planned elevation. During the excavation process, an abundance of stones emerged from the ground. With a deep reverence for the site, adjustments were made: preserving exposed surface stones, removing some waterfront walkways, shifting roads to avoid the stones, and refining the green micro-terrain. This created a diverse and captivating stone landscape within the park: standing, sitting, lying, or reclining, emerging from the grass or floating in the water.
▽自然的园区景观 Natural park view







同样出于这份对土地的尊重,不换土、在地化的设计让这里的种植赋有个性。场地现状的红黏土,含水量高、不透气,我们专门选用了在地适应性强的植被。更有湖岸大面的空间采用了撒播种植的野化策略:设计留白,慢下来,用时间等待,等风来,等鸟来,等鱼虫带来了种子和生机。
Similarly, in respect for the land, the planting here has its own personality without replacing the soil or using imported materials. The site’s current red clay, with its high water content and impermeability, led us to select vegetation with strong adaptability to the local conditions. The lakeside areas further adopted a naturalized strategy through scattered planting: we left it untouched, allowing nature to take its course. wind, Patiently awaiting the arrival of wind, birds, fish, and insects to carry seeds and vitality.
▽尊重场地,选用在地适应性强的植被为主 Respect the site, choose the vegetation with strong adaptability in the ground




如今三年过去,春至,鲜花的芬芳弥漫整个园区,这是来自野生撒播的狂傲,清明雨后,一夜之间,群花盛开。
Today, three years have passed. In spring, the fragrance of fresh flowers permeates the entire park. This is the proud result of wild reseeding. Following a refreshing spring rain, a mesmerizing display of vibrant blossoms unfolds overnight.
▽群花盛开 Flowers cluster start picture



湖中天地——中心湖区孕育着生态环境,也滋润着十如 A GARDEN WITH A LAKE –Nurturing the Ecological Environment at the Heart of Integral
蓉湖维持自有的形态,是整个园区的中心景区,周边建筑廊桥或远离水岸、或依偎湖泊,一步一景。
The Lake, maintaining its natural form, serves as the central scenic area of the entire park. Architectural bridges and walkways gracefully meander around the lake, offering captivating vistas at every turn.
▽湖区景观动图 Lake District landscape GIF
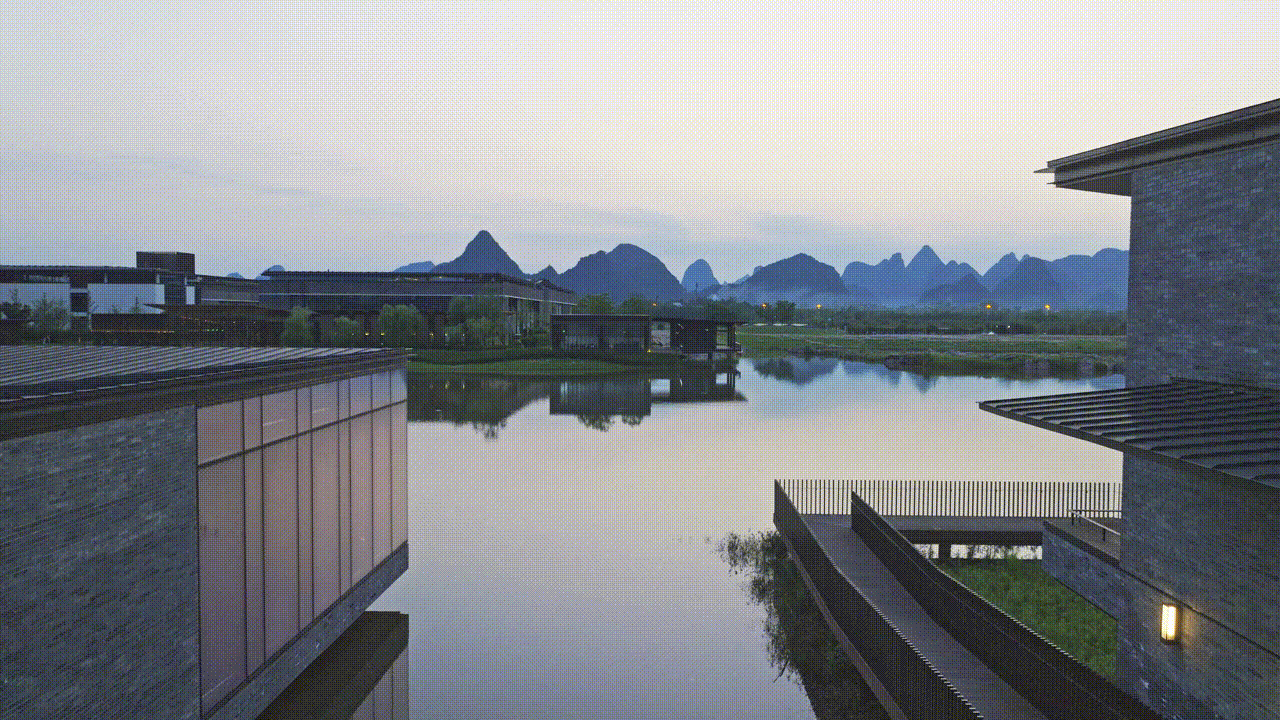
▽自然生态的湖区景观 Natural ecological lake landscape

贯彻景观方案到深化阶段,我们都在思考:一个自然湖泊的可能性——一个不用大型泵站、不用自来水、不旱不涝、湖体自净化、生态可循环的湖泊。
Throughout the conceptualization and implementation stages, we delved into the concept of creating a natural lake – one that requires no large-scale pumping stations or tap water supply, and remains balanced year-round, self-purifying and ecologically sustainable.
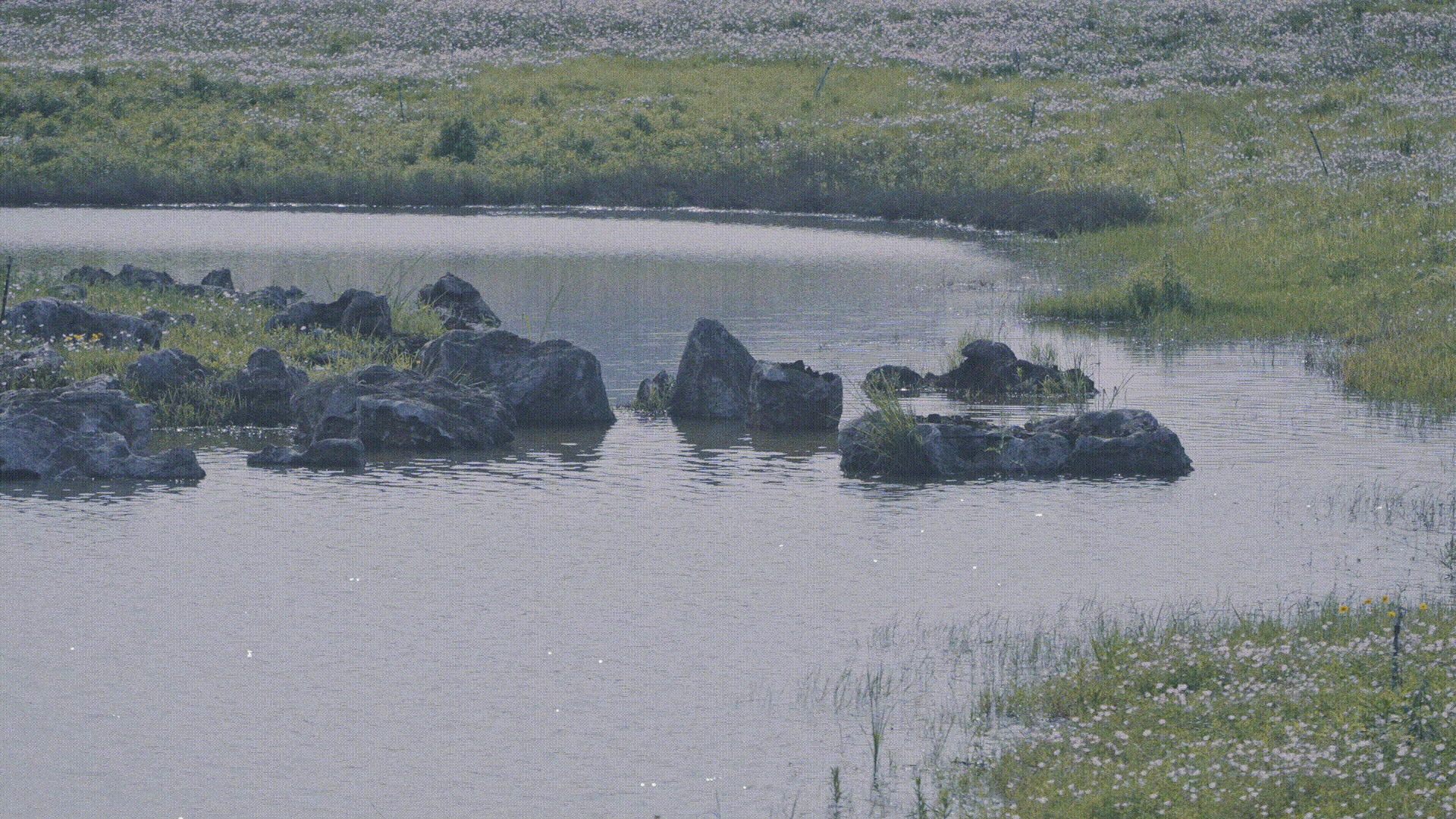


我们和WSP水环境设计团队合作,一起推动这个想法落地。
从湖底防水层开始,我们未采用传统土工膜(不可降解材料),而是利用了场地红黏土不透气、不透水的特点做天然的防渗层。
再到湖底地形,为了不死水,我们改变原有“锅”状的地形地貌,将湖底的地形设计为起伏状,利用水流自动力保持湖体底部的活水状态。并进一步投放水生植物、浮游植物、食藻类生物、虾蟹鱼苗,用生态自循环方法净化水环境。
In collaboration with the WSP Water Environment Design team, we have been working together to bring this vision to life.
Starting from the lakebed’s waterproofing layer, instead of using traditional impermeable geomembranes (non-degradable materials), we leverage the impermeable nature of the site’s red clay to create a natural barrier against seepage.
As for the lakebed topography, we reimagined its shape to ensure a vibrant water flow. By introducing undulating contours, we harnessed the force of natural water currents to maintain the lake’s vitality. Furthermore, we integrated ecological aquatic plants and filtering vegetation, employing biological methods to purify the water environment.


从维护成本及生态可持续性发展的角度来考虑,湖体水系未采用自来水补水,而采用建筑屋面雨水收集及自然降水,同时利用地质勘察条件,将湖体连通地下自西北流向东南的27平方公里地下河。
因此才让蓉湖可以在不依靠喷水设备、爆氧设备、不引用自来水的情况下,保持水体清澈并达到国家地表水环境质量II类标准,自建设6年以来无旱无涝。
As a result, the Lake can maintain crystal-clear water without relying on fountain equipment, oxygenation devices, or tap water supply. It meets the national water standards of Class II and has experienced no droughts or flooding in the past six years.
The lake brings forth moisture, nourishing the entire Shiru. At night, the symphony of chirping insects and croaking frogs transforms the water into a melodious concert amidst the Guilin mountains.



夜晚,水域虫鸣蛙叫开启属于桂林山间的音乐会,湖体带来了水汽,滋养着整个十如。
At night, the water insects sing and frogs cry to open a concert belonging to the mountains of Guilin, and the lake body brings water vapor, nourishing the whole Shiru.
▽临湖夜景 Night view of the lake



静谧雅院——宁静雅致的办公环境,充分展示企业价值观 A GARDEN WITH YARDS –A Serene and Elegant Office Environment Showcasing Corporate Values
为响应溢达集团可持续发展理念,景观配合建筑为每一个通风采光的天井植入庭院。办公区的环境因庭园而独特,院院景色不同。
Aligned with the principles of green architecture, the landscape design seamlessly integrates courtyards into every well-ventilated and sunlit space. Each courtyard within the office building creates a unique and captivating ambiance.
▽宁静雅致的办公庭院 Quiet and elegant office courtyard






宁静的水面与摇曳的树影,两侧学习中心、创新中心、访客中心都可以感受庭院的静谧。水景底部的采用片岩层叠在PE格栅的设计手法,省去了砂浆粘贴和支撑钢构架的做法——对可持续理念的坚持也促进了设计对细部做法的重新思考。
Some courtyards feature tranquil water surfaces and swaying tree shadows, creating a serene atmosphere that envelops the adjacent learning center, innovation center, and visitor center. Layers of shale at the bottom of the water feature eliminate the need for adhesives and steel structures, as only PE supports and shale are utilized. This commitment to sustainability has inspired a reevaluation of intricate details in the design process.
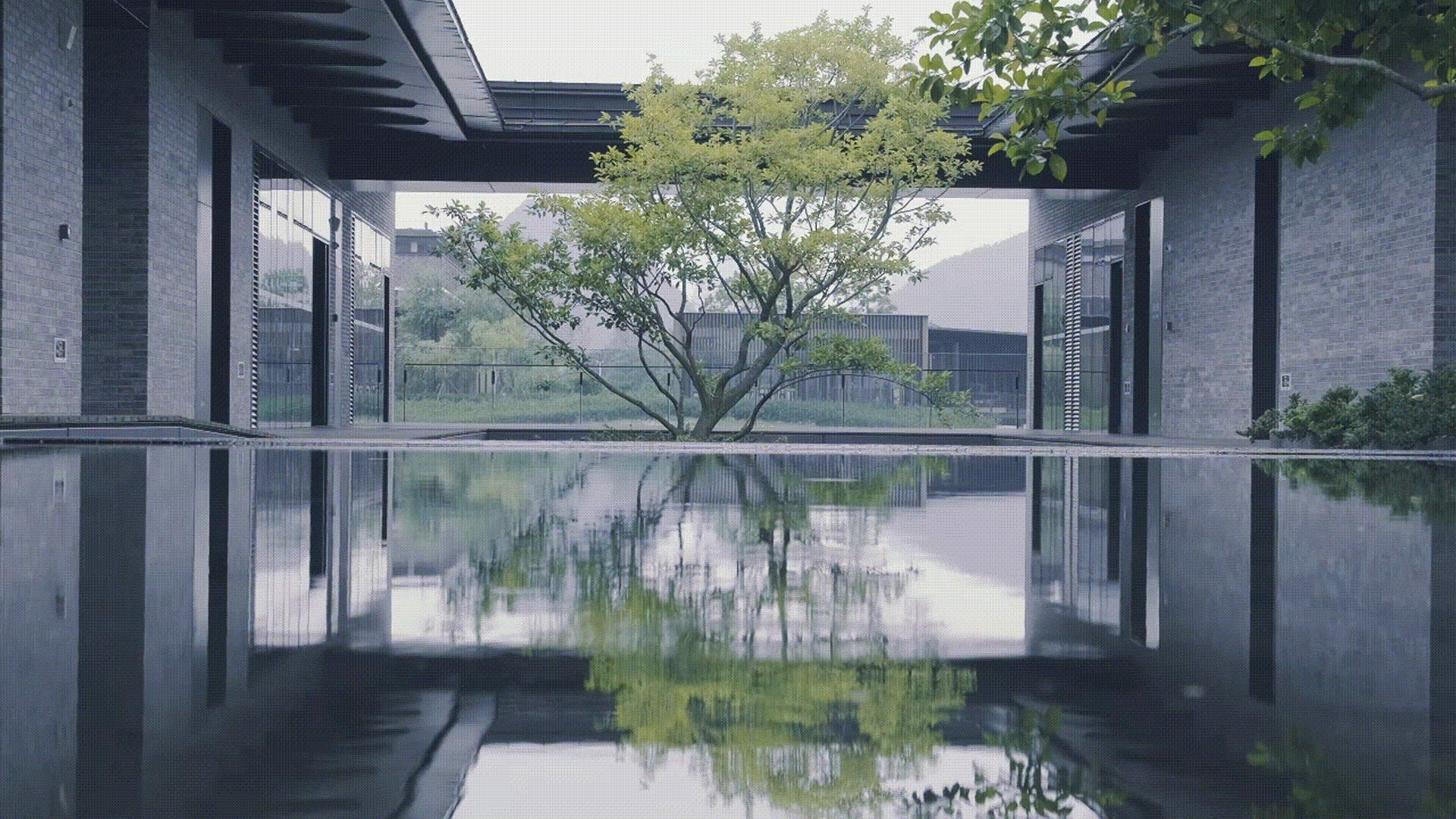
▽静谧的水院 The quiet water courtyard








▽设计细节 Design details


把历史的见证保留下来,是可持续的贯彻也是一种在地文化:地质勘察的钻芯记录着这片场地信息,作为一种景观被保留了下来。风吹杉树的小院,一边倾听自然的声音,一边感受场地的魅力。
Others bear witness to the site’s history: the geological core samples from the site survey are preserved as a landscape element, showcasing the richness of the land’s information.Nestled within a courtyard surrounded by cedar trees, one can embrace the symphony of nature while experiencing the site’s charm.
▽见证历史的景观小院 Witness the history of the landscaped courtyard





还有停泊扁舟,还有竹林斜影,还有四水归堂……无不给每个静谧雅院带来舒适的感官体验。
There are also courtyards where flat-bottomed boats find their rest and bamboo shadows gracefully lean…
▽餐厅小院 Dining-room courtyard




▽竹林小院 Bamboo grove small yard



访客中心——引自然山水入园,展示企业文化 VISITOR CENTER – Integrating Natural Landscapes and Showcasing Corporate Culture
访客中心大气的中庭空间,以水景作为主要的元素,用留白的形式营造宁静的迎宾空间。
The Visitor Center welcomes guests with a grand central atrium that features a captivating water element, creating a tranquil and inviting space through its minimalist design.
▽访客中心 Visitor center


在水韵中感受宾至如归,感受十如的魅力。
Immerse yourself in the rhythmic flow of water and experience a sense of belonging, embracing the captivating essence of Integral.
▽中庭水景空间 Atrium water view space





夜晚,灯光亮起,水面变成了一副天然的镜子,倒影着星空建筑。
As night falls, the lights illuminate, transforming the water surface into a natural mirror, reflecting the starry sky and architectural wonders.
▽夜景氛围 Night atmosphere


▽设计细节 Design details




跋 EPILOGUE
十如展示了可持续发展的和谐之景。溢达始终致力于创造人与自然和谐共生的发展模式,呼吁更多志同道合的伙伴加入可持续发展的道路。
Integral epitomizes a harmonious landscape of sustainable development. The Esquel Group has always been committed to fostering a symbiotic relationship between humans and nature, inviting like-minded partners to join in the journey of sustainable growth.
▽项目鸟瞰 Aerial view

项目名称:十如 (Integral)
完成年份:2020年9月
项目面积:80,000㎡ (1B区 景观设计规模)
项目地点:广西壮族自治区桂林市
设计公司:P Landscape Co., Ltd. (PLA) (1B区景观概念设计、方案及扩初设计)、普邦设计(PBD)(1B区国内景观执行顾问、深化及施工图设计)
公司网址:https://www.plandscape.com/、http://www.pblandscape.com/
联系邮箱: PB002663@163.com
概念设计团队:P Landscape Co., Ltd. (PLA)
深化设计团队:普邦设计(PBD)
客户:桂林溢达纺织有限公司
合作方: (建筑单位)吕元祥建筑师事务所Ronald Lu and Partners (RLP Asia) (1B区餐厅建筑设计)、三石建築事務所 ray chen + partners architects(RCPA) (1B区办公建筑设计)
摄影师: E-ar x TARS、山间影像
Project Name: Integral
Year completed: September 2020
Project area: 80,000 square meters (1B area landscape design scale)
Project location: Guilin, Guangxi Zhuang Autonomous Region
Design Company:
P Landscape Co., Ltd. (PLA) (Area 1B Landscape Concept design, scheme and preliminary expansion design)
Pubang Design (PBD) (District 1B Domestic Landscape Executive Consultant, deepening and construction drawing Design)
Company Website:
https://www.plandscape.com/
http://www.pblandscape.com/
Contact email: PB002663@163.com
Concept Design Team: P Landscape Co., Ltd. (PLA)
Deepening Design Team: PBD Design
Customer: Guilin Yida Textile Co., LTD
Partner: (Construction unit)
Ronald Lu and Partners (RLP Asia) (District 1B Restaurant Design)
ray chen + partners architects(RCPA) (District 1B Office Design)
Photographer: E-ar x TARS, Mountain Images
“ 设计根植于场地本身,尊重自然的生态可持续,在田野与疏林之中隐没。”
审稿编辑: Maggie
更多 Read more about:普邦设计 PuBang Design






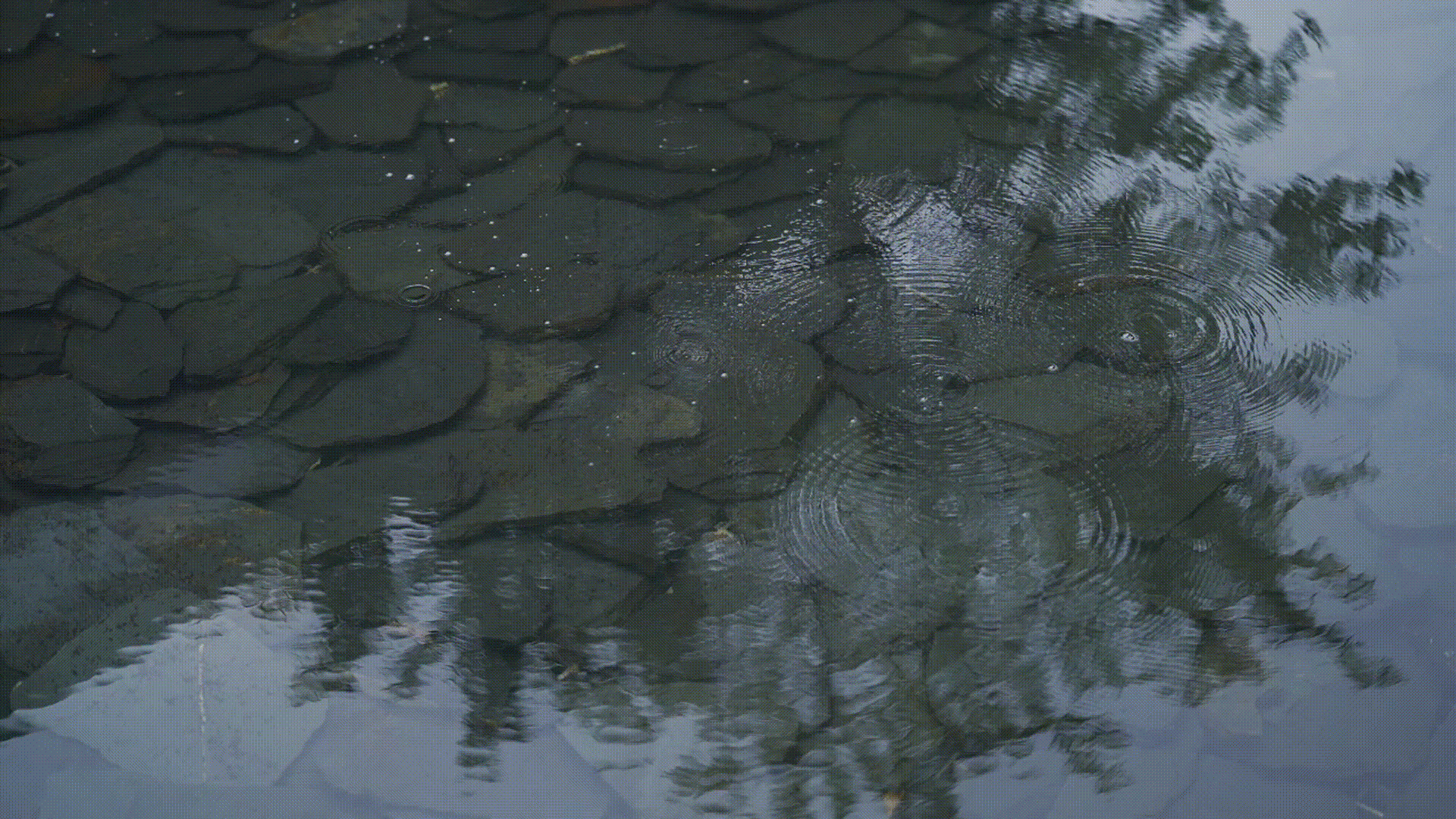




0 Comments