本文由 ORCHARD DESIGN 授权mooool发表,欢迎转发,禁止以mooool编辑版本转载。
Thanks ORCHARD DESIGN for authorizing the publication of the project on mooool. Text description provided by ORCHARD DESIGN.
ORCHARD DESIGN:通常情况下,景观设计都会尽量呼应融合场地现有的建筑和周边环境,这是我们景观中常见的“约束”条件,因此,景观会在某种程度上受到这种专用于它的“剩余”空间的限制,而这种情况在教育类工程中尤为常见,人们一般会优先强调建筑,而把景观放在事后零星去开发。
ORCHARD DESIGN:Typically landscape architecture responds to a pre-existing architectural design or condition. It is a common bind in which landscape architecture finds itself being somewhat limited by the ‘left-over’ spaces dedicated to it. This is often the case in the educational environment where the priority & emphasis lies with buildings, leaving landscape to develop sporadically as an afterthought.

该场地的设计全仰仗与学校为“未来”教堂特意留出的一块空地:由于还没有足够的资金进行建设,学校希望先将该区域设计成一个重要而神圣的空间,方便未来将这里开发成教堂。
The interface was different. In an area set aside by the College for a ‘future’ Chapel, it was the landscape that informed the first design lines on this site. Not yet having the funding for the building works, the College was keen to earmark the site with a significant & sacred space that lent itself to the workings of a future Chapel development in the years ahead.
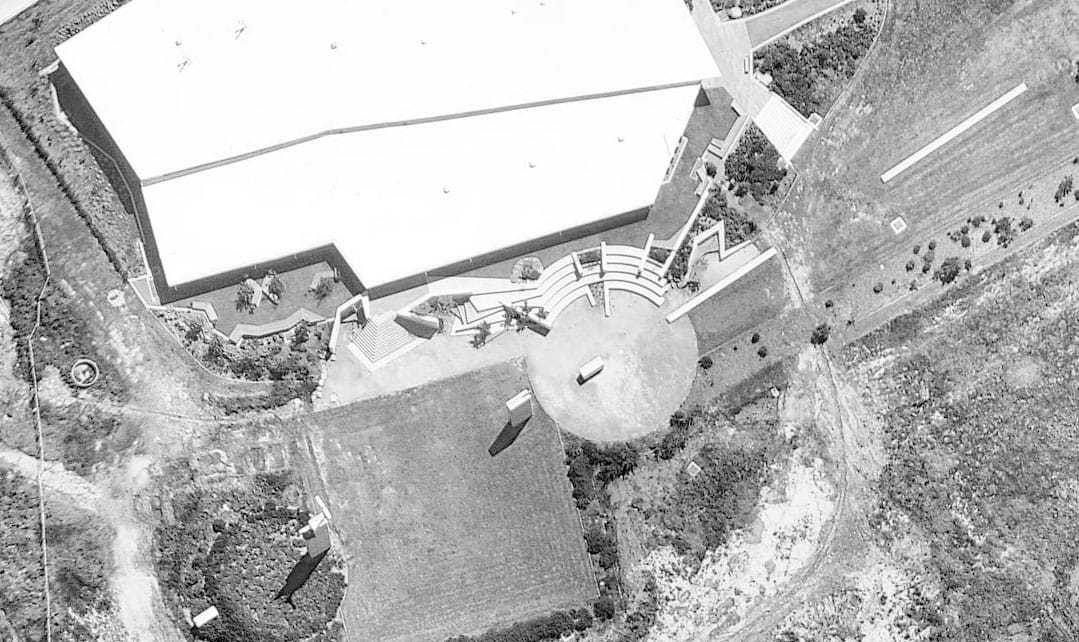
场地的现状因素为项目设计带来了很大的挑战:最宽处仅有10米,与邻近建筑的高差近2.5米。因此我们在早期设计阶段做了一个关键的决定:结合一系列斜坡场地用途,抓住场地高差带来的设计机遇。
最后我们的设计在突出场地斜坡特色的同时,还融入了许多功能用途、保证了通达性,也为这块场地创造了神圣的意义,将它与学校内的其他外部空间区分开来。
The physical parameters of the site presented the greatest challenge in this project, stretching only 10 meters at its widest point, and dropping almost 2.5m across this width from the neighbouring building. A key early design decision was to embrace the opportunities presented by the levels and incorporate a range of uses that take advantage of the sloped site.
The final design carves prominent features into the slope which provide for multiple functionality, allow access and also stamp a sacred significance on this site, separating it from other external spaces within the college grounds.
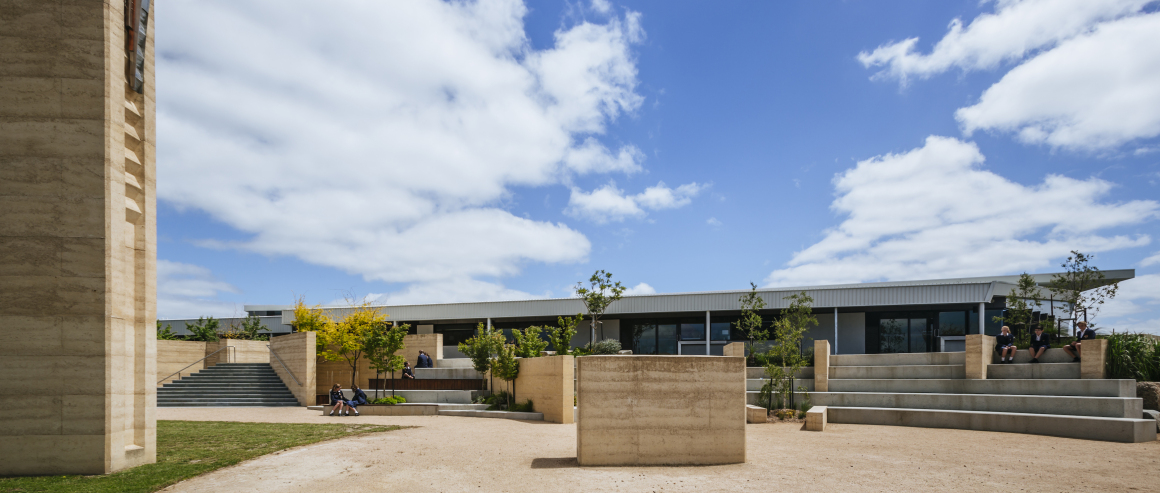
场地景观特色有:
1. 大型混凝土圆形剧场:未来教堂入口处的外部空间,同时也是一个户外表演、静思和社交空间,从场地较高处还可以俯瞰整个剧场及其背后的郊区和远处的田野景观。
2. 青石铺就的“金字塔”楼梯:为上方空间和教堂创造了庄严而宏伟的连接路径。从下面的庭院伸出夯土墙,帮助把整个地区的广阔景色尽收眼底。楼梯逐级下降,一直蔓延融合至更大的教堂场地。
3.三角形露台:打破了各部分界面,为学生们的社交、活动、户外学习思考提供了充足的空间。
4. 一系列下沉庭院:隐藏在高夯土墙和树冠间的迷你私密空间中,填补了大型景观元素所形成的中空空间,也为用户创造了能够与材料纹理进行亲密接触的机会。这些庭院脱离了大学午餐休息时的混乱场景,为学生们提供了一片宁静之地。
These features include:
1. A large formed concrete amphitheatre informing the future external space at the entrance to the Chapel, whilst also providing an outdoor performance, reflection & social space which from the elevated site gazes over its suburban context to the rural farmland in the distance.
2. The bluestone ‘pyramid’ stair which provides a grand & formal link to the Chapel site from the space above. Taking in the vast views across the district as you are funneled to its entrance by rammed earth walls extruding from the courtyards below. The stair descends, and sprawls out to embrace the greater Chapel site.
3. A network of triangle terraces that break down sections of the interface offering opportunity for social interaction, activity, outdoor learning and reflection.
4. A series of ‘sunken’ reflection courtyards which fill in the hollowed & void spaces created by the larger elements, and offer opportunities to experience the textures & materiality at an intimate level, tucked away deep within the private pockets created by the high rammed earth walls and tree canopies. These spaces offer a moment of peace, out of the elements and the chaotic scenes of a College lunch break.
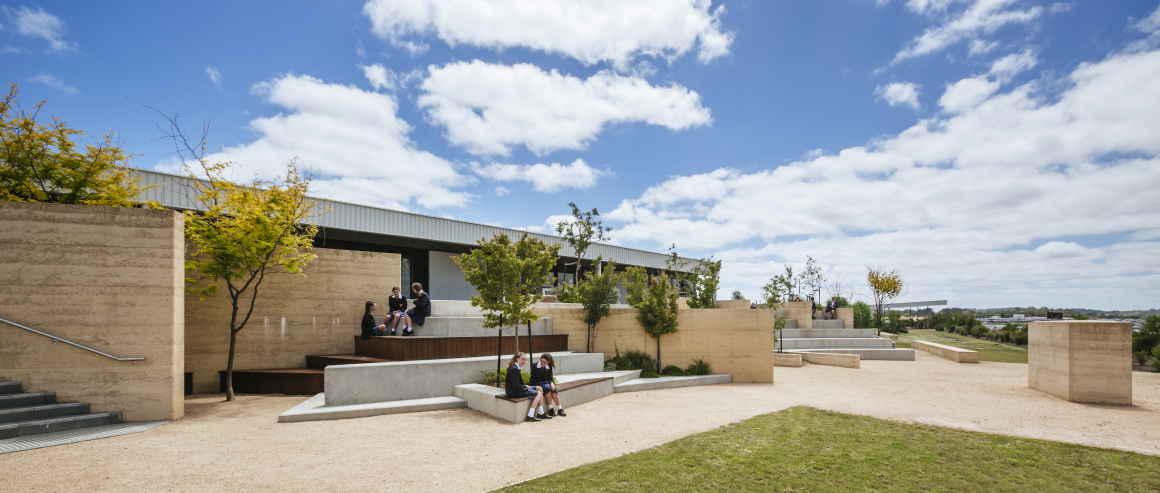
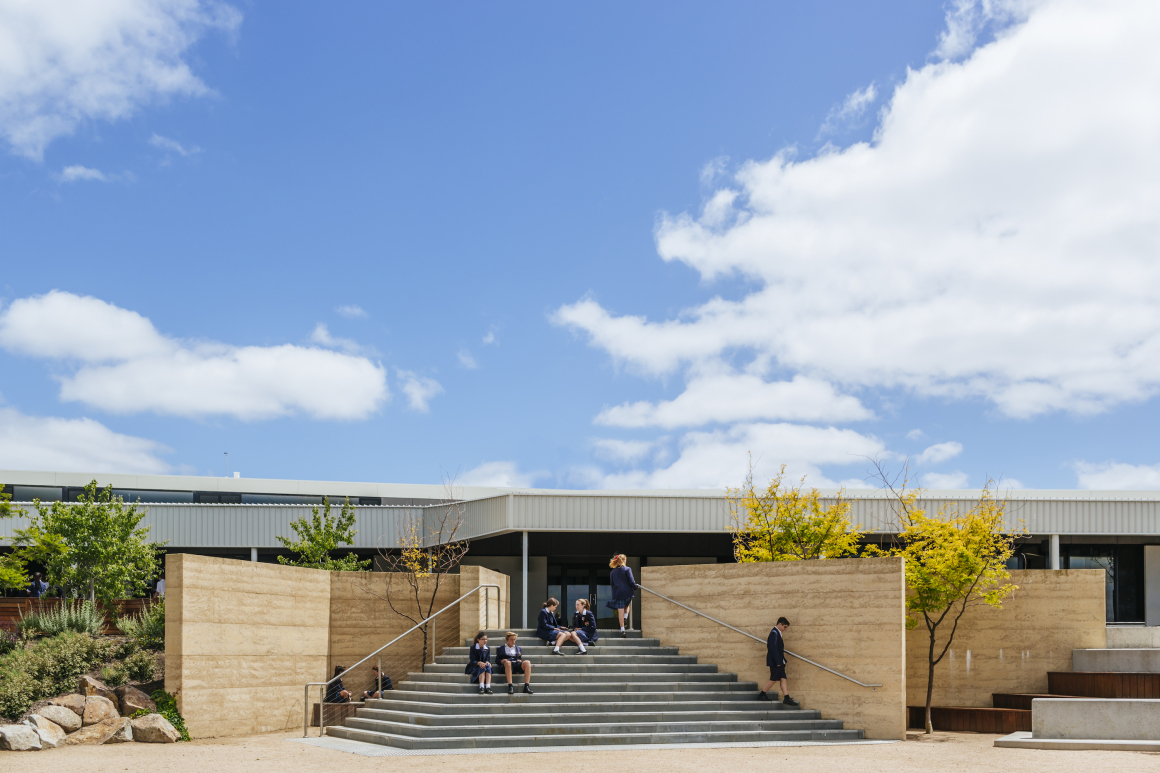
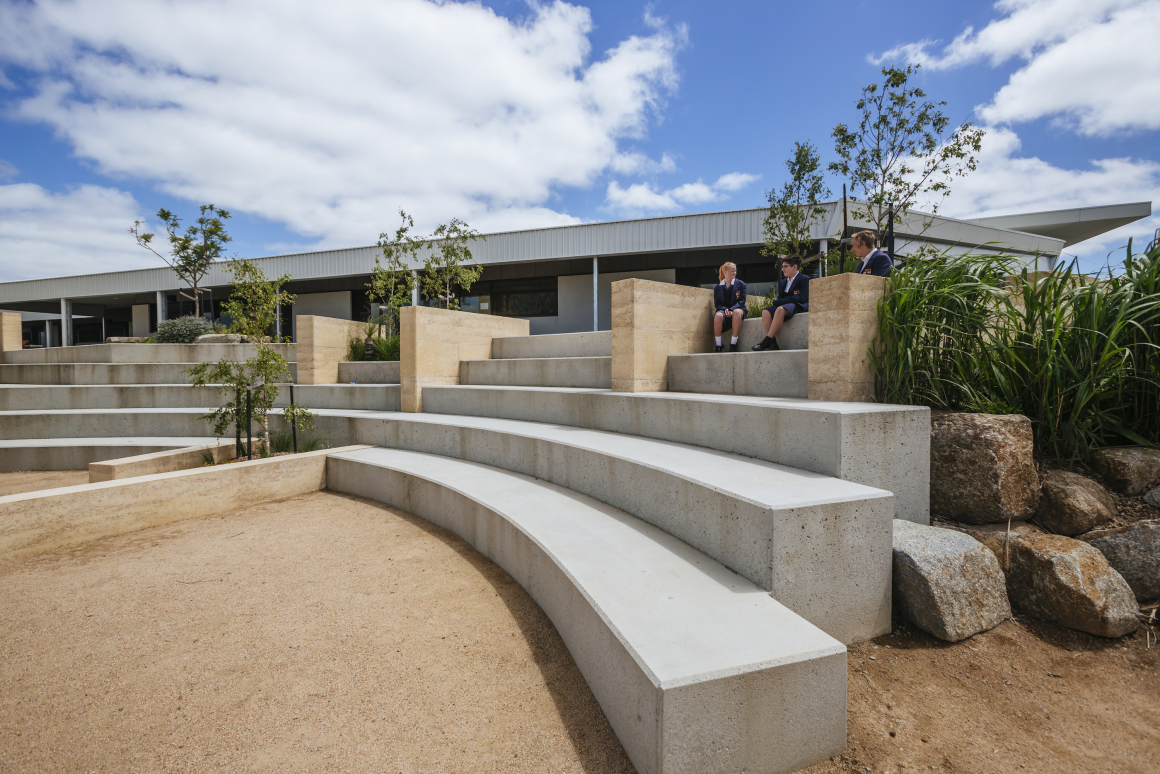
该基地的另一个关键节点是两座夯土塔。作为未来教堂建筑的一部分,它们庄严地矗立在设计界面创造的开放空间中。12米高的风箱和8米高的水塔在基地上仿佛一个居高临下的存在,通过藤蔓覆盖的夯土墙与界面相连,这些夯土墙贯穿整个景观,形成场地内的定向焦点,与塔一起,确认了学校的永恒和远见。
A key part of earmarking this site was the construction of 2 rammed earth towers. Standing majestically in open space created by the interface, the towers will eventually form integral parts of the Chapel building. The 12 meter high bellower and 8 meter high water tower have a commanding presence over the site. The towers are linked back to the interface through the vine covered rammed earth walls which emerge throughout the carved landscape forming a directional focus within the site. Along with the towers, these earth walls work to affirm a sense of permanency and foresight within the college.
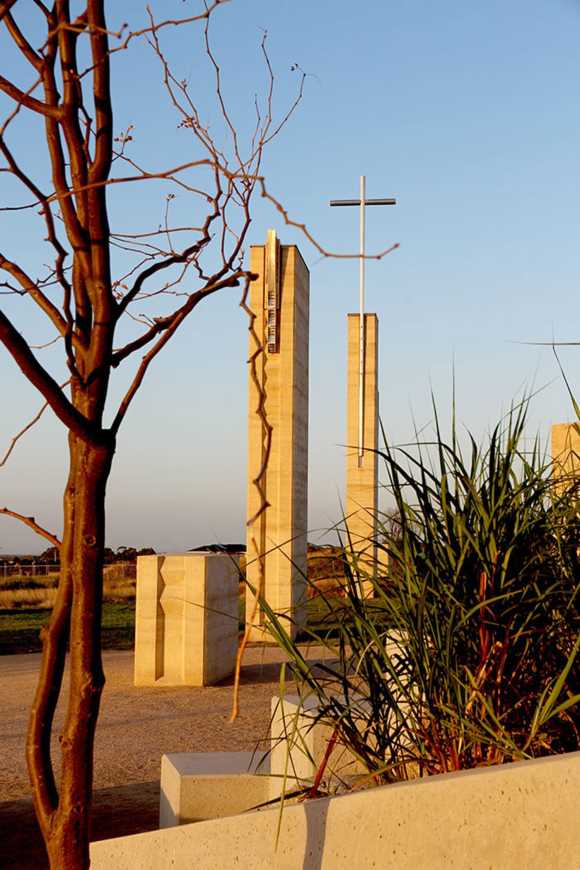
对于这个前院来说,最重要的是要成为一个独特的、有吸引力的空间,而且在轻质商业建筑饰面的学校环境中保持强大而持久的整体性。因此,我们在整个项目选用了木材、夯土、青石和原始混凝土等古铜色的材料,同时利用植被软化了现有建筑和铺装等基础设施。藤蔓和密集的植物设计旨在营造一种杂草丛生的感觉,增强场地时间感和持久性,而植物成熟后孕育出的精致、色彩丰富的叶子和花朵则旨在创造一种神秘的氛围。
It was important for this forecourt to be a unique, captivating space with strong and long lasting integrity within a school environment of lightweight commercial building finishes. Materials that patina and age gracefully such as timber, rammed earth, bluestone and raw concrete were used throughout the project for this reason, while the vegetation was selected to soften the hard edge of the existing buildings and paved infrastructure. Vines and high plant density aim to create an overgrown feeling enhancing the sense of time & permanence, while delicate, colour-rich foliage & flowers aim to create a mythical aura once the canopies of the trees develop & mature.
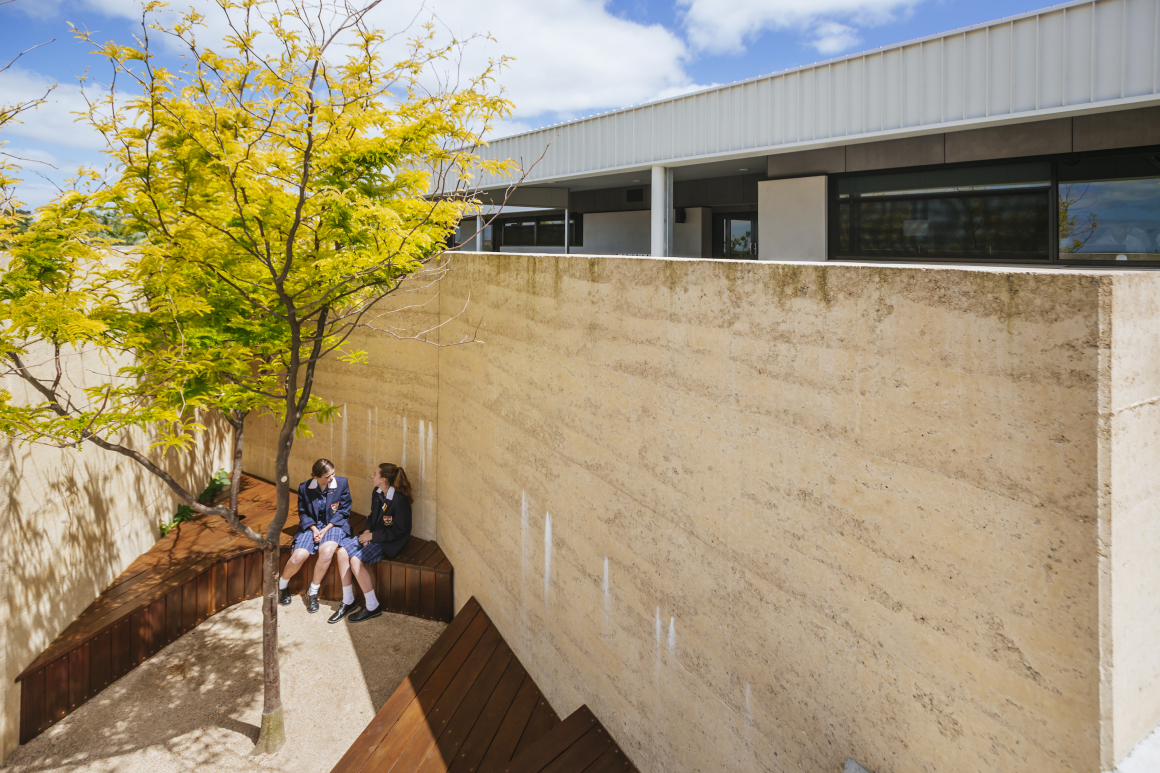
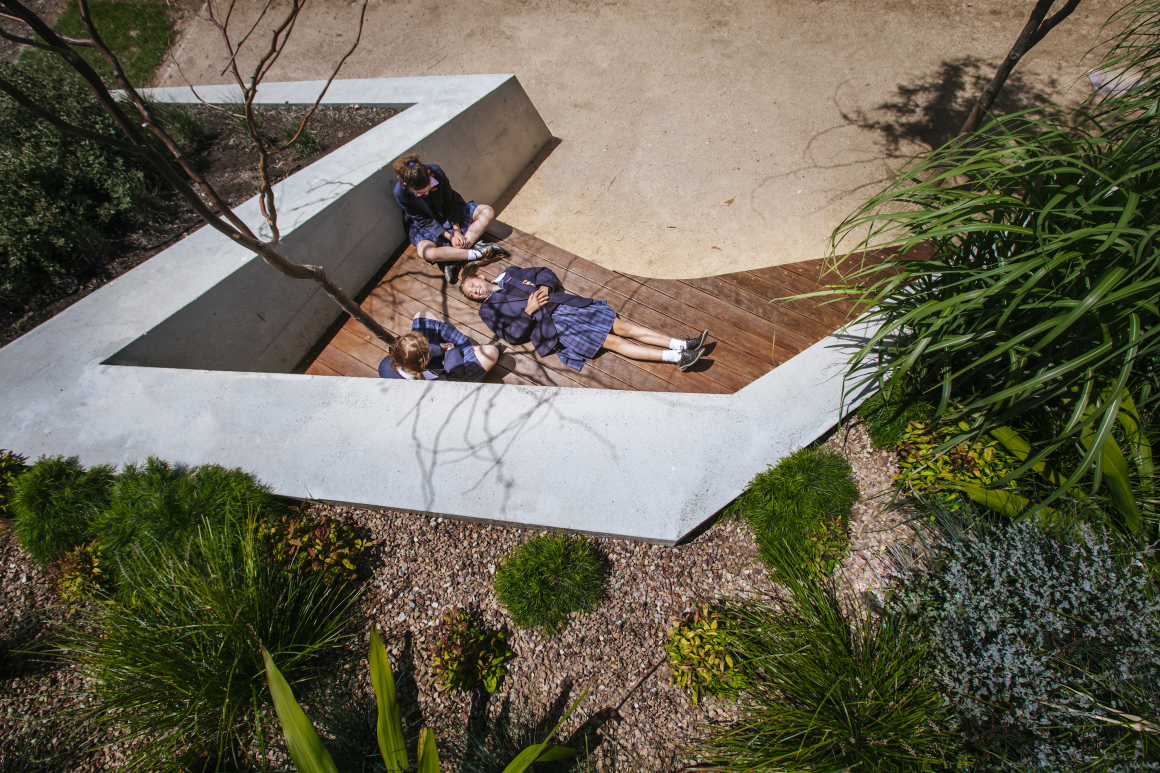
景观设计:Orchard Design
项目团队:Karl Russo, Anthony Russo
建筑测量:BSGM
土木结构工程:Irwinconsult
规划顾问:Natalie Grey
地点:澳大利亚 维克
场地面积:540平方米
状态:已建成
建设周期:5个月
委托方:圣弗朗西斯泽维尔学院 (网址: sfx.vic.edu.au)
Landscape architect: Orchard Design
Project Team: Karl Russo, Anthony Russo
Building surveyor: BSGM
Civil and structural engineer: Irwinconsult
Planning consultant: Natalie Grey
Location: Officer, Vic, Australia
Site area: 540 m2
Status: Built
Construction: 5 months
Client: St Francis Xavier College (Website: sfx.vic.edu.au)
材料 Materials:
Off-form Concrete
Rammed Earth
Timber – Eucalyptus resinifera
Granitic Gravel
Bluestone Paving
Granite Rock Boulders
Granite stair nosing
更多 Read more about: Orchard Design




0 Comments