本文由 Cobe 授权mooool发表,欢迎转发,禁止以mooool编辑版本转载。
Thanks Cobe for authorizing the publication of the project on mooool, Text description provided by Cobe.
Cobe + Sweco Architects:以色列广场(Israels Plads)反映了哥本哈根的变革历史,它曾经是城市尽头形成的一圈防御工事地带。随着城市的扩张,广场逐渐变成了一个充满活力的集市广场。直到20世纪50年代,它又没落为一个毫无生气的停车场。
Cobe + Sweco Architects: The history of Israels Plads reflects the history of Copenhagen’s transformation. This central plaza was once where the city ended in a ring of protective fortification. As the city gradually expanded, the plaza became a vibrant market square – until the 1950s, when it was turned into a lifeless car park.
▼广场鸟瞰 Aerial view of Israels Plads
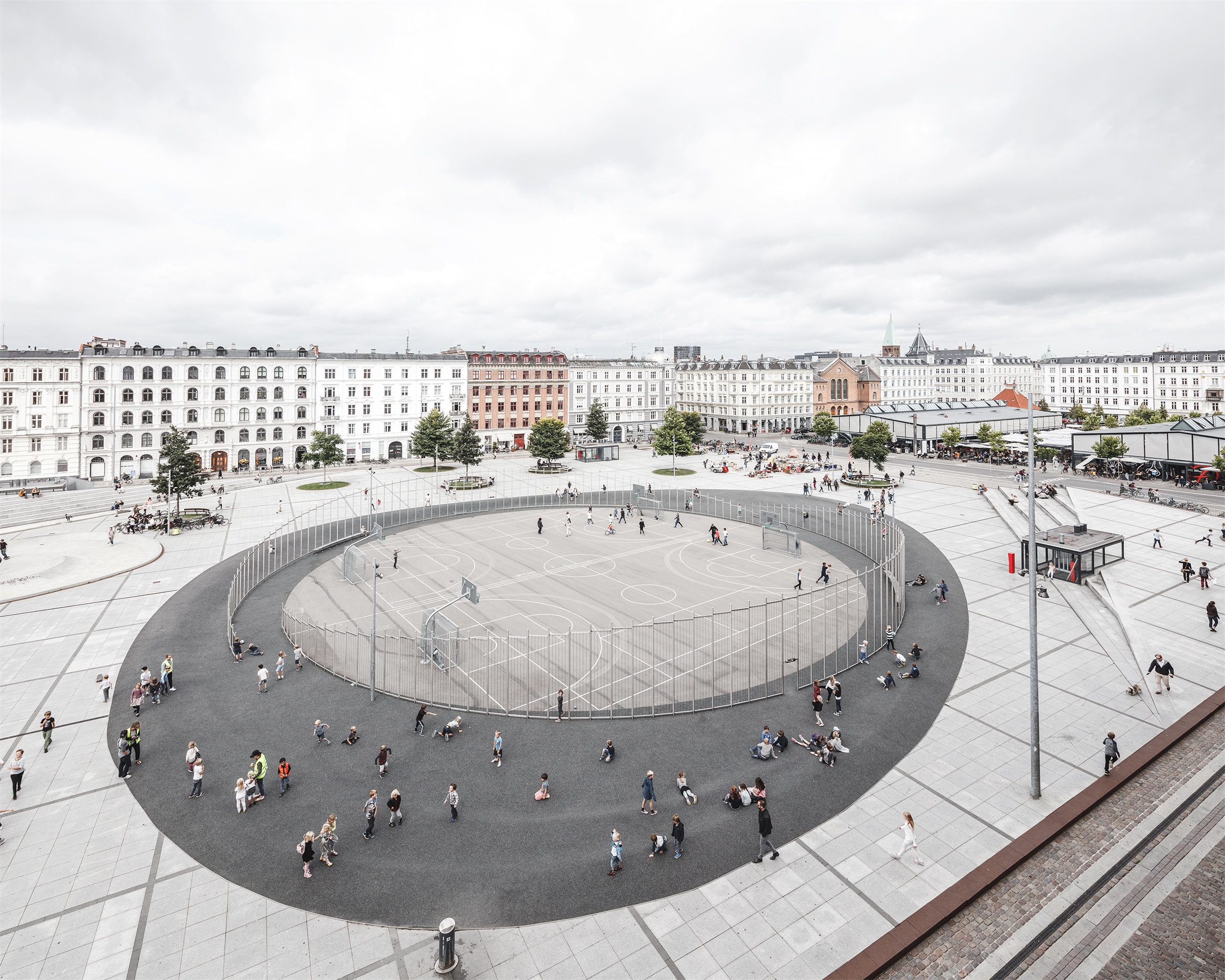
关于以色列广场的改造,我们的理念是展现广场的意义和历史,恢复广场活力,使其成为一个充满活力的多功能广场,供各种各样的人群在其中休憩或展开活动。广场的表面高于现有街道,就像一块城市地毯。它盘旋在许多曾经占领过以色列广场的汽车上方,停车场现在被安置在广场下方,就像是被扫到地毯下面一样。
With the transformation of Israels Plads, the idea is to celebrate the significance and the history of the square and to revitalize it, turning it into a vibrant, diverse plaza for leisure and sport used by all kinds of people. The surface of the plaza is elevated above the existing streets, like an urban carpet. It hovers over the many cars that once dominated Israels Plads, which are now placed underground. The cars are literally swept under the carpet!
▼广场顶视 Top view
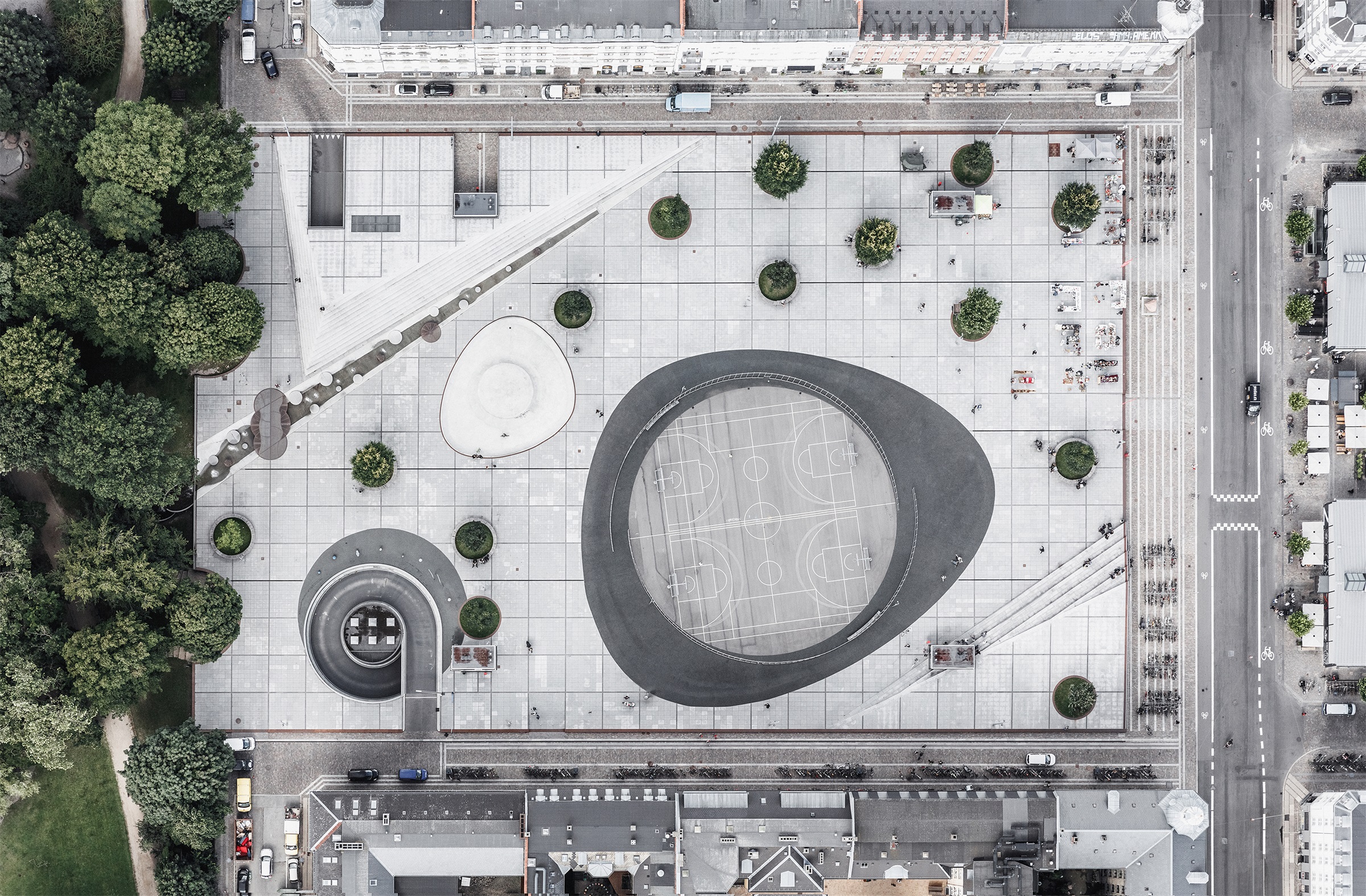
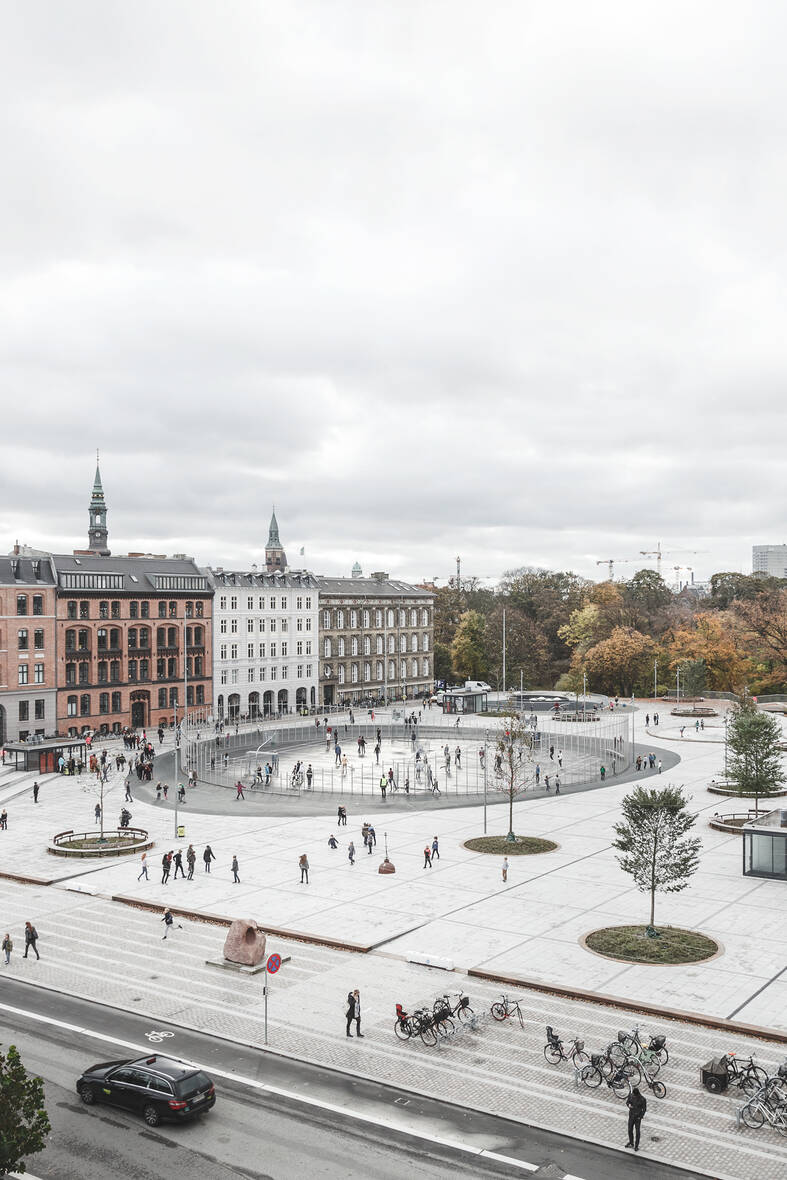
随着哥本哈根城市的密集化,对开放空间的需求也在增加,这引发了城市不断增长的空间协调。哥本哈根市的目标是到 2025年让居民在公共场所的时间增加20%。
As Copenhagen densifies, so does the need for open spaces. This sparks a continuously growing negotiation of space in our city. The city of Copenhagen has a goal for its residents to spend 20% more time in public spaces by 2025.
▼城市鸟瞰 Aerial view of the city
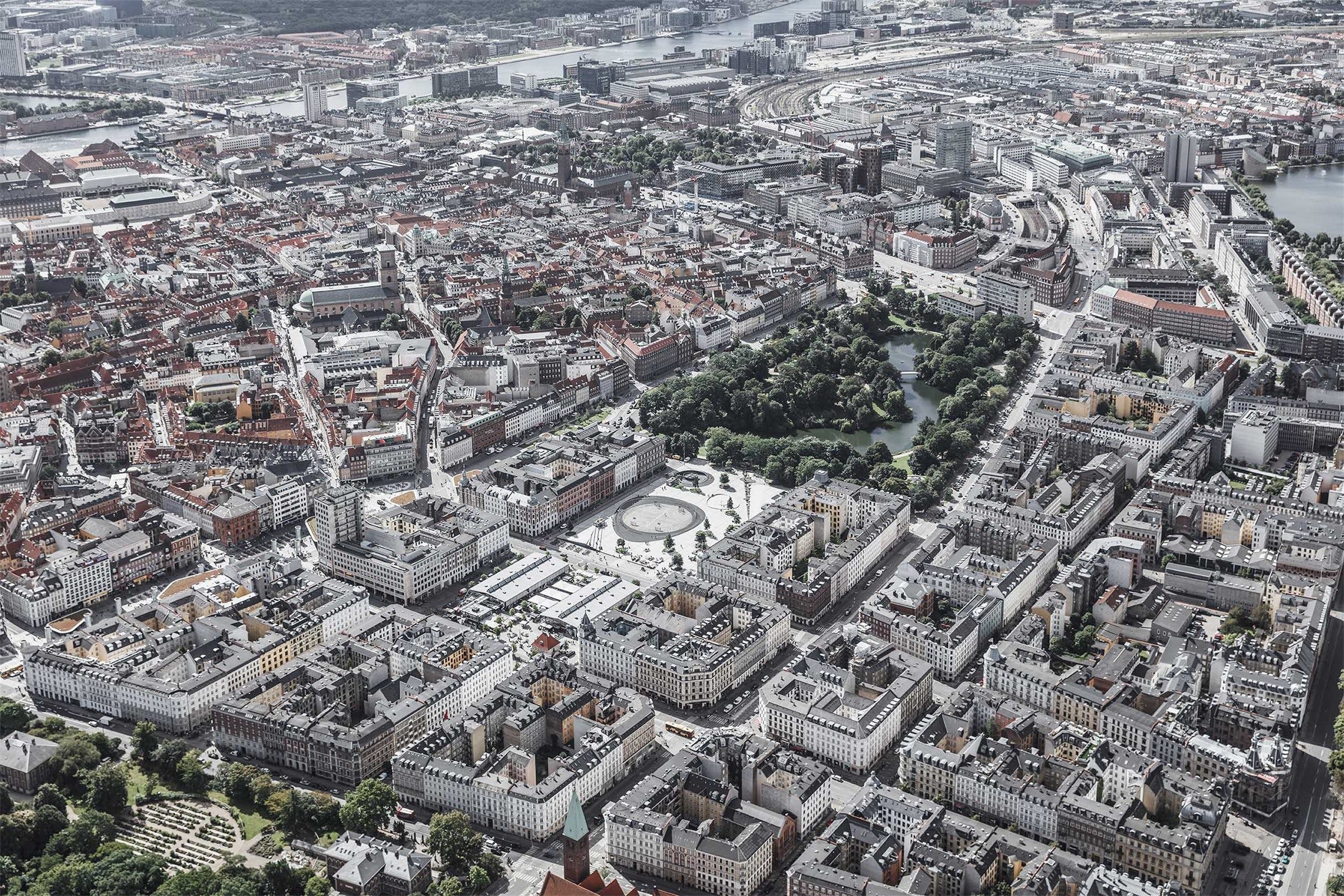
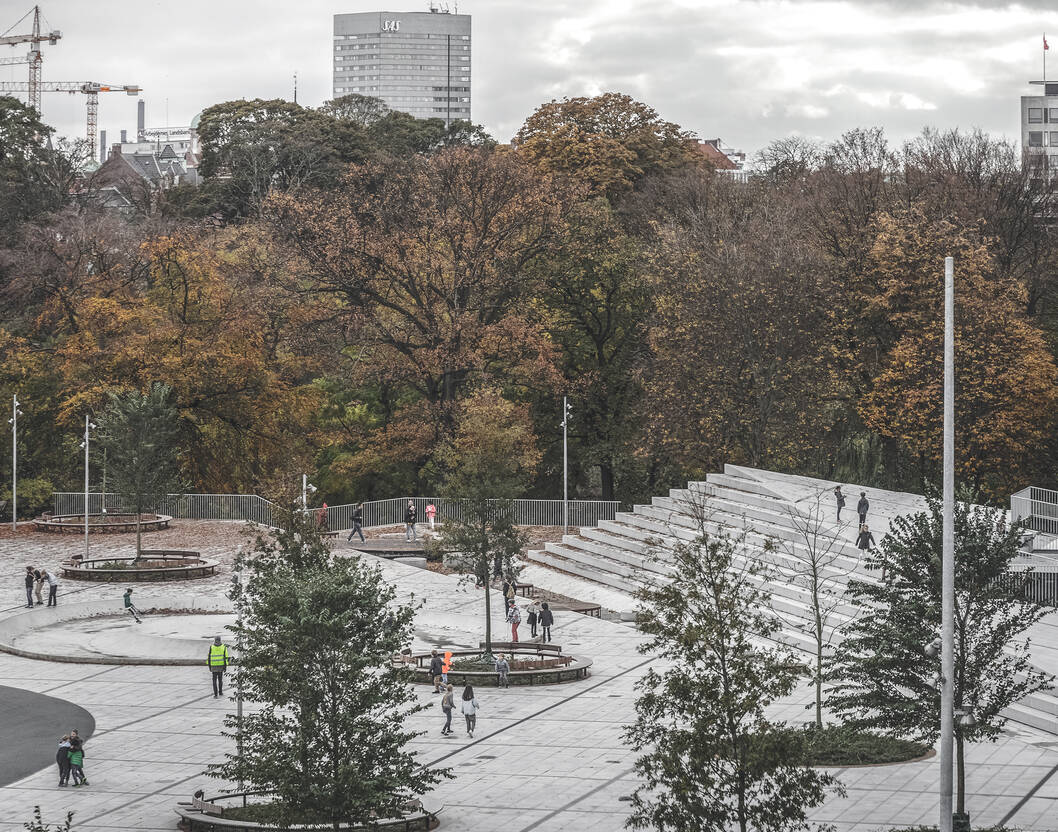
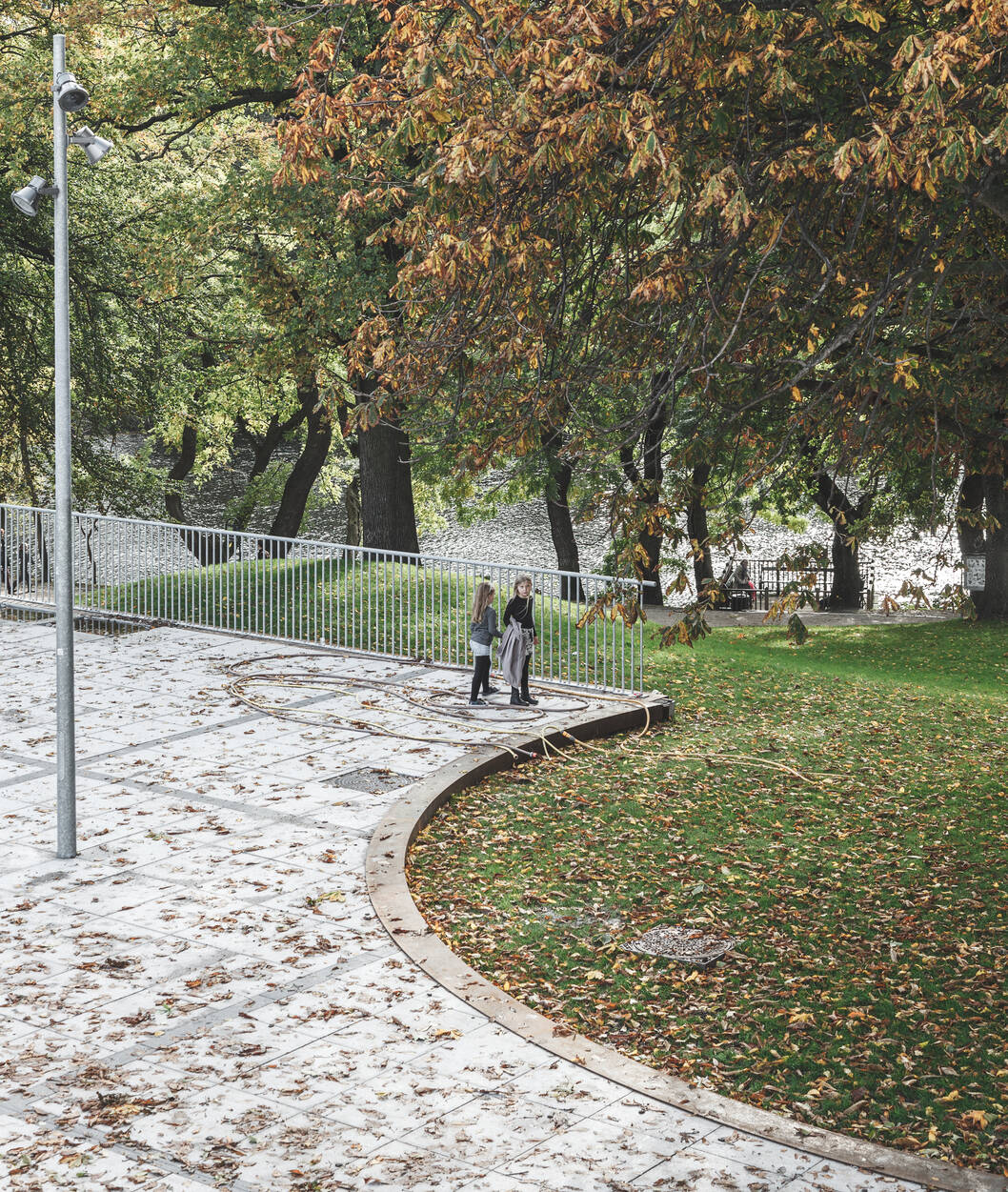
显然,密集化城市的空间协调方案是以更智能的方式共享空间,即按天、周、月、年来安排活动。以色列广场就是这种方式的一个例子,白天可以作为校园,下午是公共篮球场,晚上是餐厅;工作日是滑板公园,周末是跳蚤市场。
The obvious solution to the densification is smarter ways of sharing spaces – over the days, weeks, months and years. Israels Plads is a contemporary example of this, serving as a schoolyard during the daytime, a public basketball court in the afternoon and a dining room in the evening; a skate park during the weekday and a flea market during the weekend.
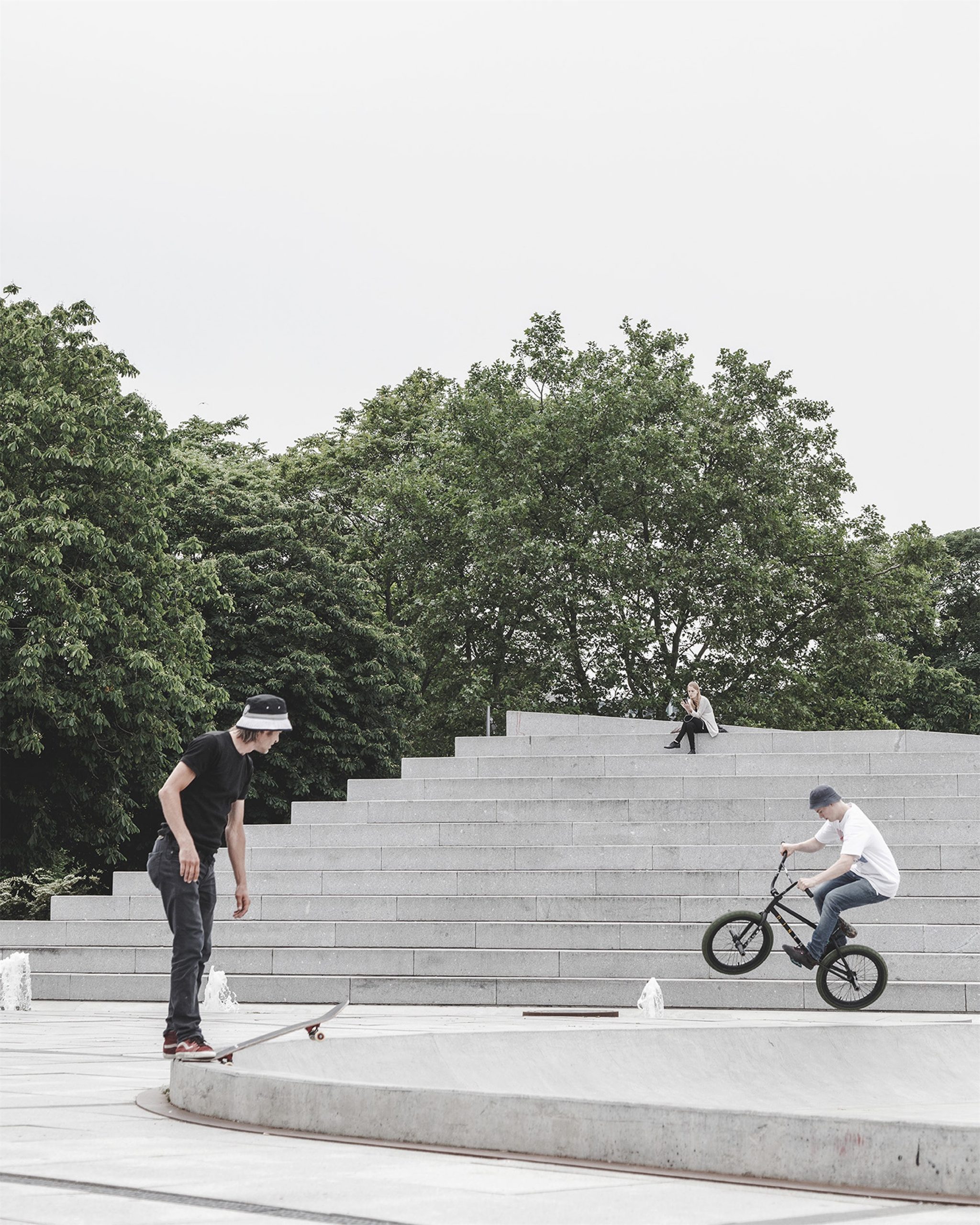
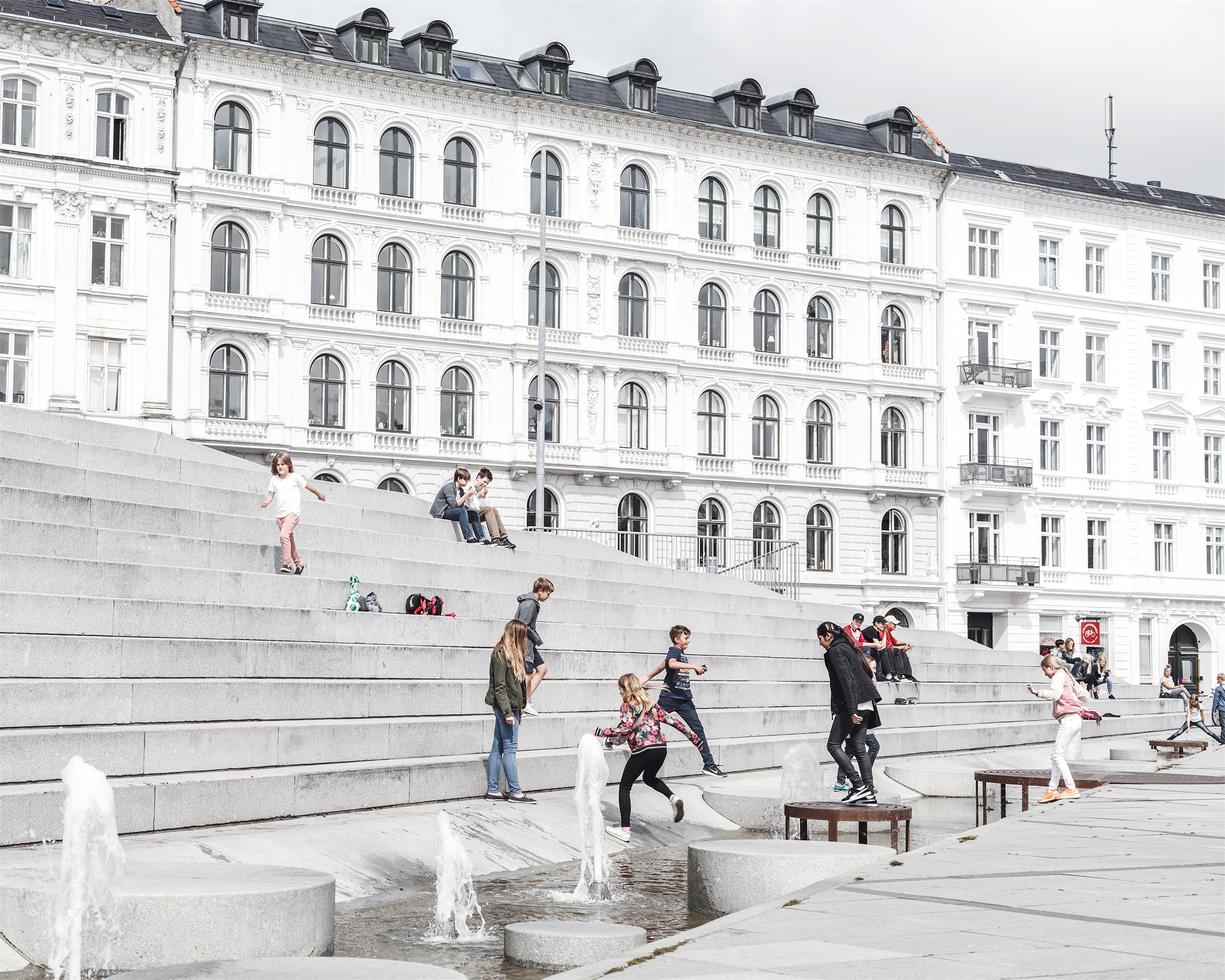
▼冬季时期的广场 Wintertime
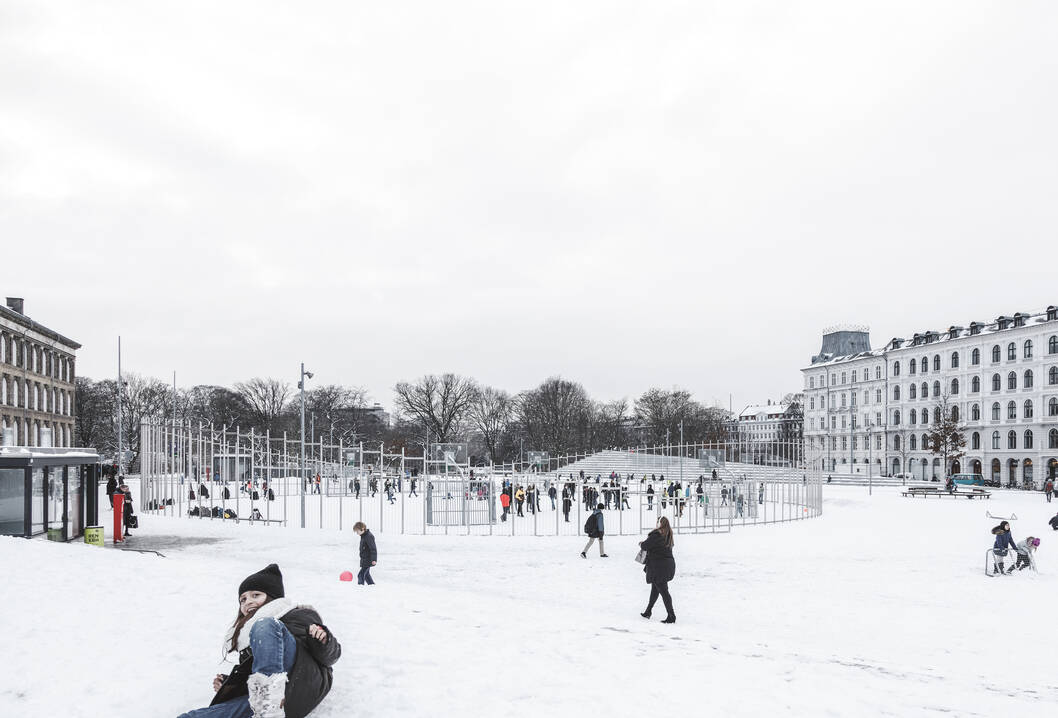
这个广场是开启更多城市生活和缓解交通压力战略的一部分。自1962年哥本哈根第一条步行街建成以来,已有超过10万平方米的用地从汽车空间转变为人的空间。
Israels Plads is part of a strategy to create more urban life and less car traffic. Since the introduction of the first pedestrian street in Copenhagen in 1962, more than 100,000 m² have been converted from car space to people’s space.
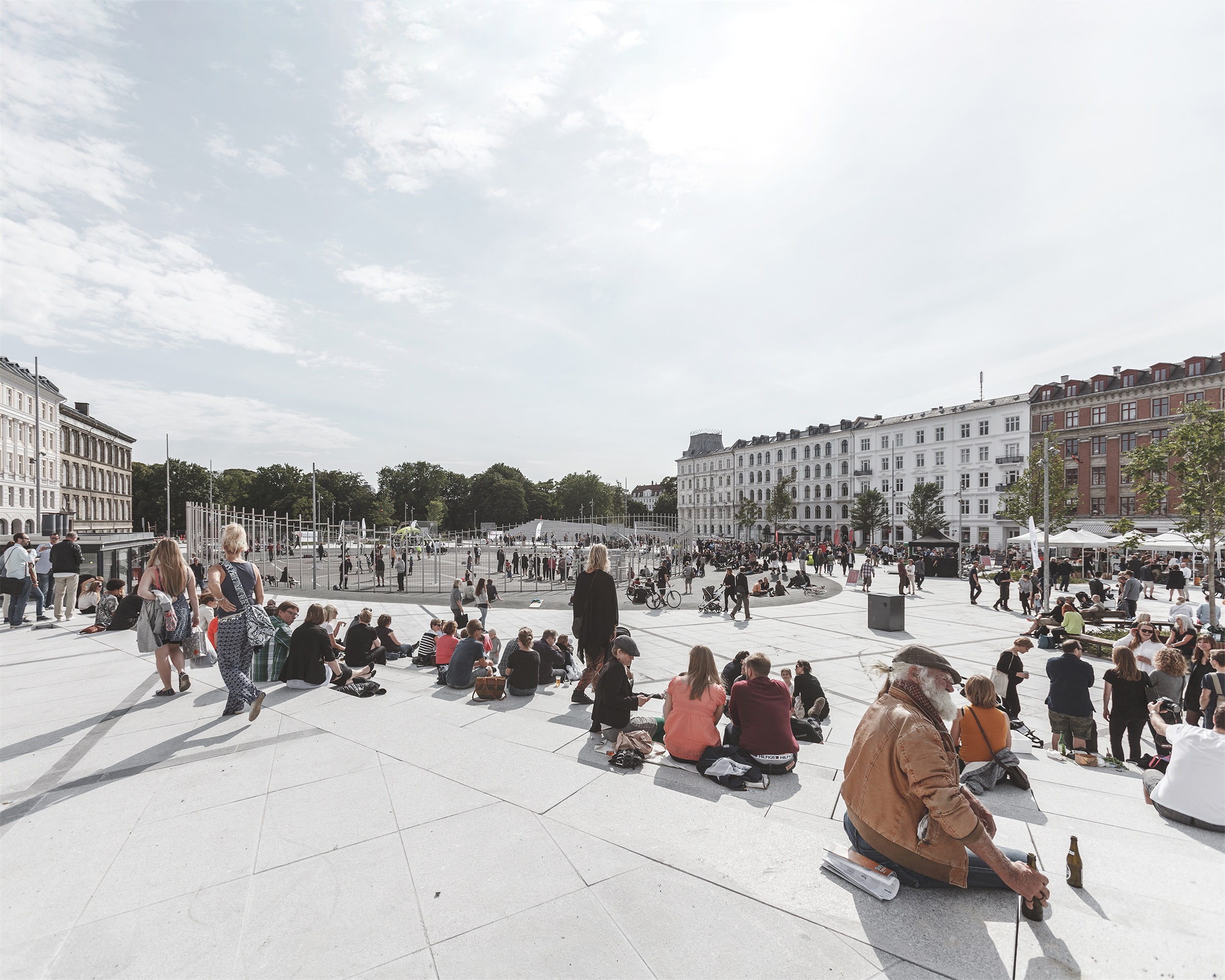
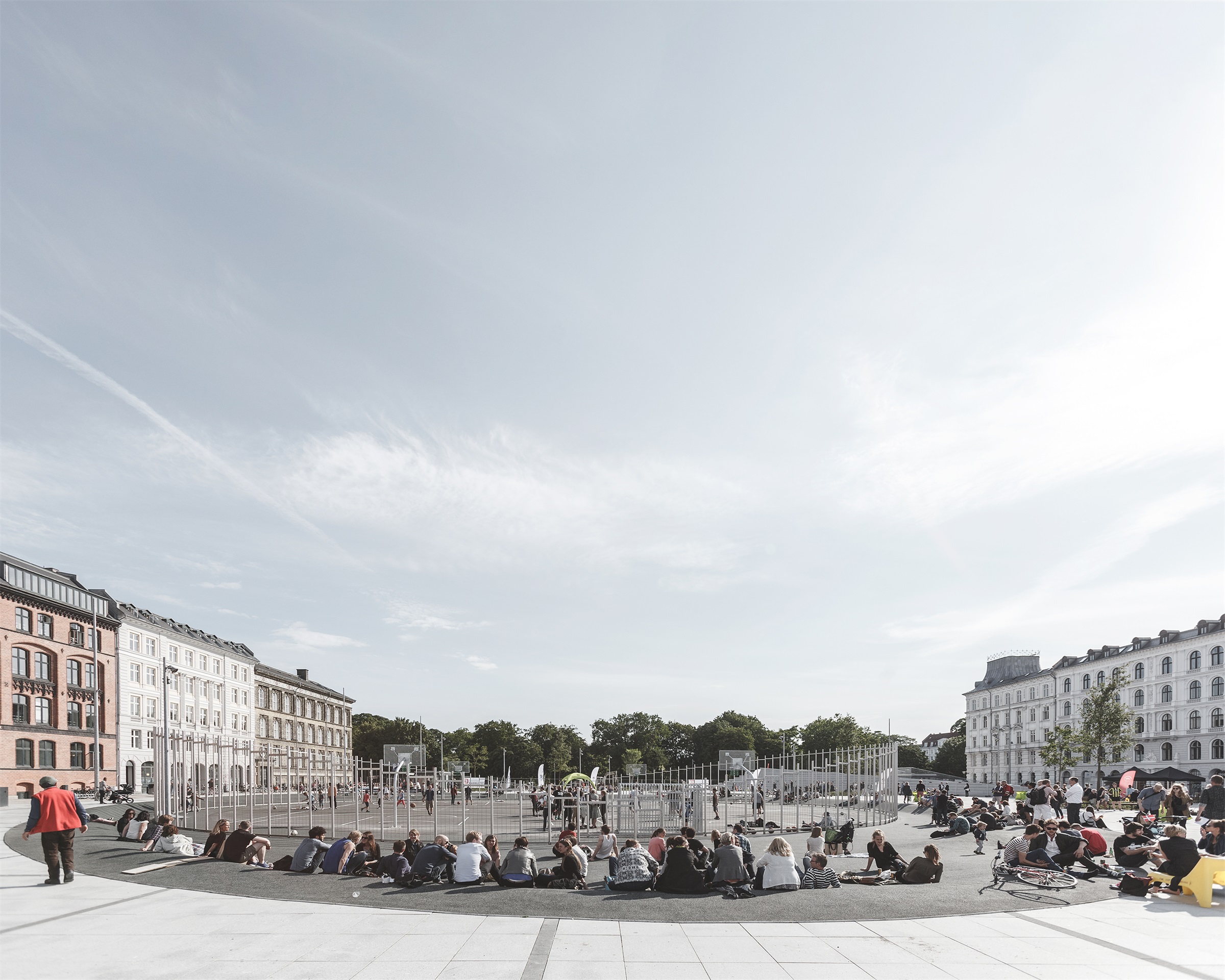
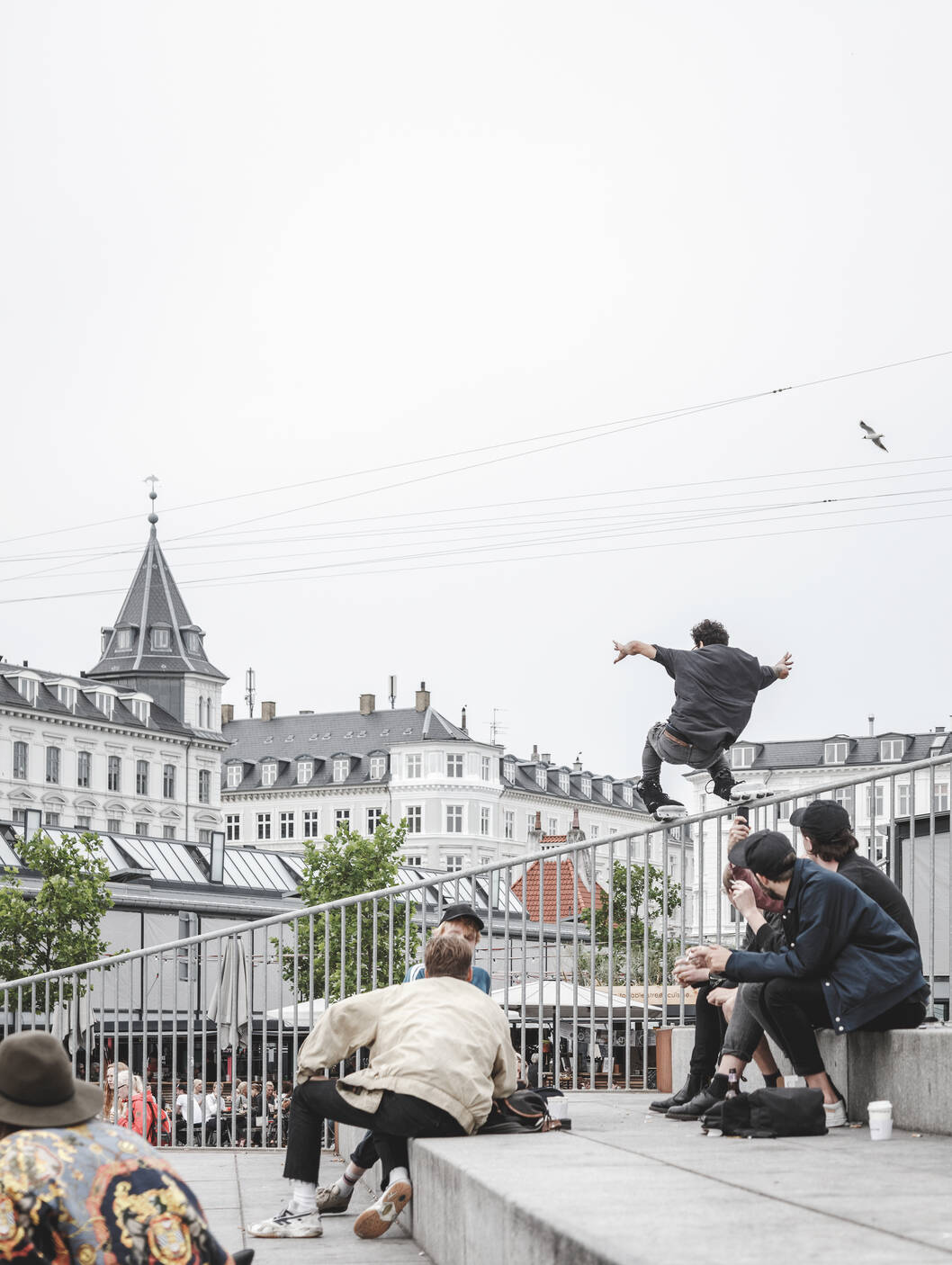
项目名称:以色列广场
地点:丹麦哥本哈根
客户:哥本哈根市
项目:城市广场
面积:12,500 平方米
年份:2014年竣工
奖项:Archdaily 2018 年度建筑奖入围者
建筑师:Cobe 、Sweco Architects
景观设计师:Cobe、Sweco Architects
工程师:Niras
承包商:Barslund
艺术家:Morten Stræde 教授
Project name: Israels Plads
Location: Copenhagen, Denmark
Client(s): City of Copenhagen
Program: Urban plaza
Size: 12,500 m²
Year: First prize in competition 2008, completion 2014
Awards: Archdaily 2018 Building of the Year Award Finalist
Architect(s): Cobe and Sweco Architects
Landscape architect(s): Cobe and Sweco Architects
Engineer(s): Niras
Contractor(s): Barslund
Artist: Professor Morten Stræde
“以停车场改造的圆形多功能广场更加关注人的需求,共享式的空间可以依时开展多样的活动。”
审稿编辑 HOU
更多 Read more about: Cobe + Sweco Architects




0 Comments