本文由 Mert Uslu Architecture 授权mooool发表,欢迎转发,禁止以mooool编辑版本转载。
Thanks Mert Uslu Architecture for authorizing the publication of the project on mooool, Text description provided by Mert Uslu Architecture.
Mert Uslu Architecture:经由人类之手演替的自然环境如今正反过来改变人类的生活条件。因此,有必要开发与维持生命活动(例如营养和住所)相关的新策略和技术以适应这些转变。毫无疑问,这种技术发展产生的全球性影响——无论是正面的还是负面的——是相当大的。在这一点上,将这种技术发展比作硬币的正反两面也许并没有错。
Mert Uslu Architecture:Shaped by the hands of humans, the deformations experienced in the natural environment are transforming today’s living conditions. Therefore it has become a necessity to develop new strategies and techniques related to life sustaining activities (such as nutrition and shelter) that can adapt to these transformations. Undoubtedly, the negative and positive effects of such technological developments on a necessity that appears on a global scale are quite high. At this point, perhaps it would not be wrong to compare these technological developments to a negative and positive-faced medallion.
尽管2000年代后技术的高速发展对自然环境产生了明显的负面影响,但显而易见的是,人们仍然通过发掘新技术以寻求解决方案。出于这个原因,全球范围内日新月异的环境变化将如何、以及在多大程度上影响世界各地的生存能力成为了当今许多研究的主题。这些研究有望为全球变暖、气候变化和干旱以及土质退化等环境问题提供替代解决方案。
Although it is clear that the rapid technological developments experienced after the 2000s has had a negative effect on the natural environment, it is obvious that solutions to these problems are still being sought out through technology. For this reason, how and to what extent the daily increase of the global dimensions of these environmental deformations will affect viability (life) around the world is the subject of many studies today. These investigations are expected to produce alternative solutions to such environmental problems as global warming, climate change and drought, and the degradation of soil quality.
▽项目视频 Video
该项目计划选址在伊兹密尔的Sasalı,其设计重心位于教育和生产两方面,创建了常规的和应用智能土壤的农田、高阶种植农田、温室、生态市场、多功能厅、培训教室、行政设施、实验室、图书馆、技术服务设施和水处理系统。
The project, which is planned to be located in Sasalı within the Çiğli District of İzmir, is designed with education and production as its major focus. Within the context of this project, normal and smart soil applied agricultural fields, high order planting agricultural fields, greenhouses, an eco-market, a multi-purpose hall, training classes, administrative facilities, laboratories, a library, technical services, and wet volume areas were created.
▽总平面图,农田研究与景观结合,教育和生产结合 Master Plan,Combine farmland research with landscape, education with production

▽农业发展中心俯瞰 Overall view

▽通道在考虑美观的同时具有生态意义 The passage has ecological significance as well as aesthetic consideration

▽设计巧妙融入教育 Integrate design into education
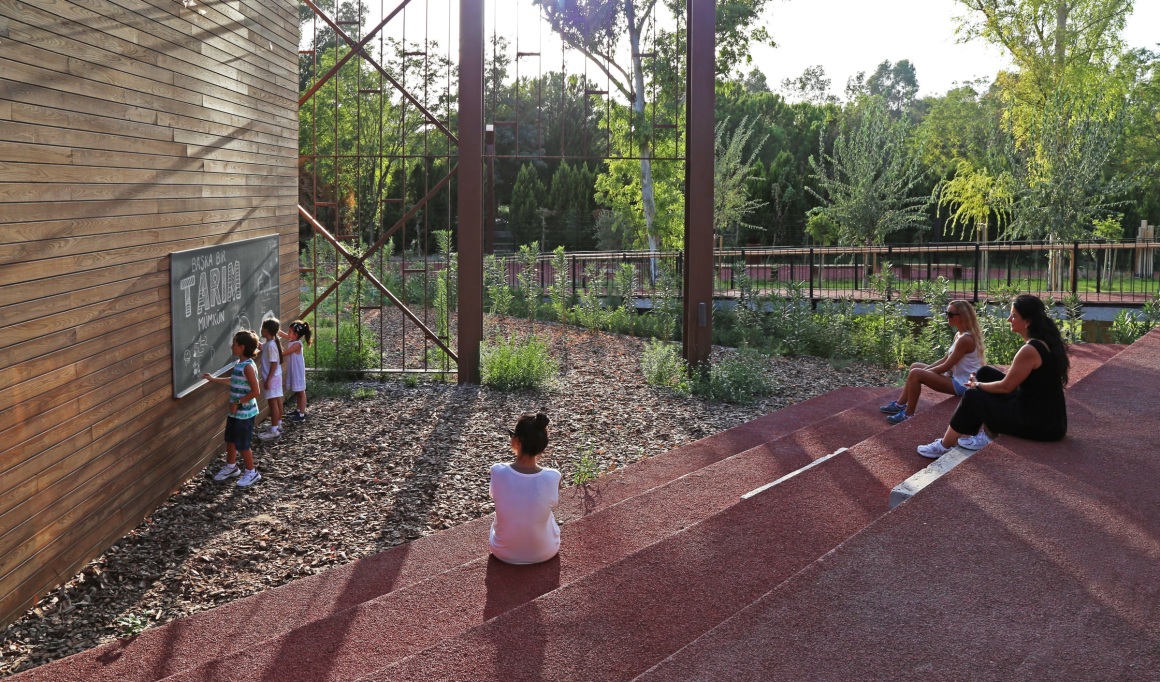
▽人工授粉装置 Artificial pollination apparatus
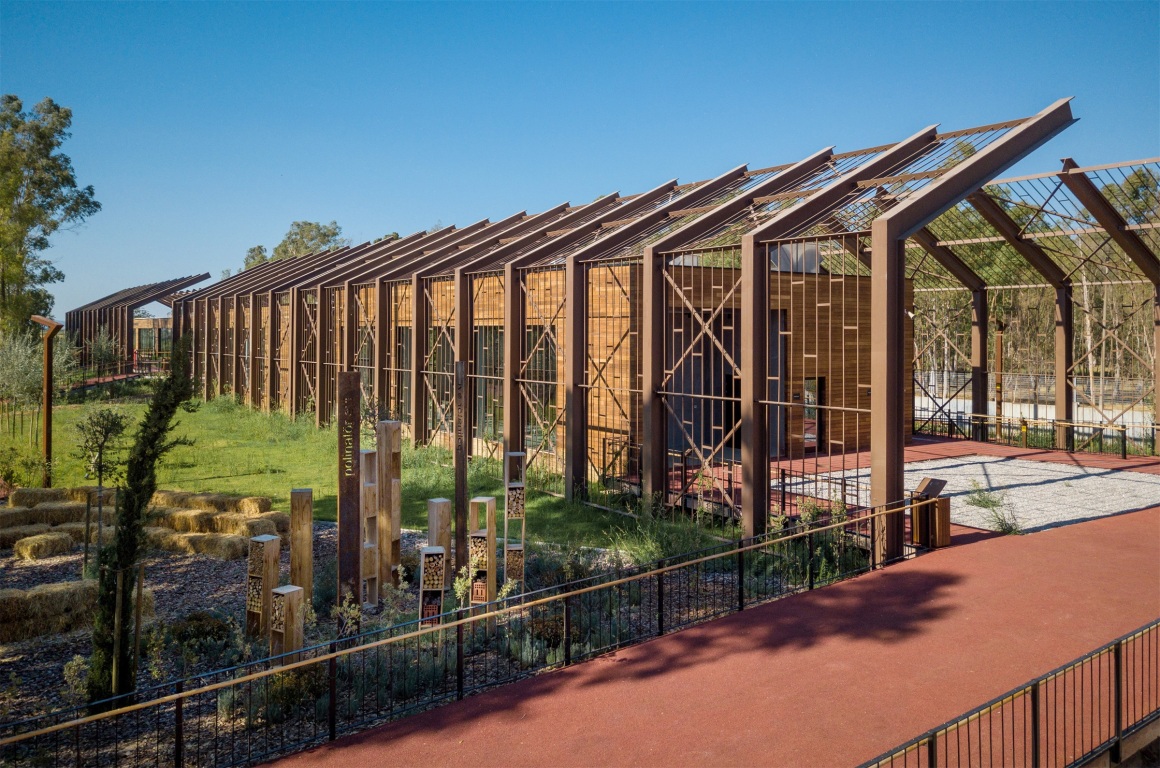
▽花粉授粉器 Pollinator evi
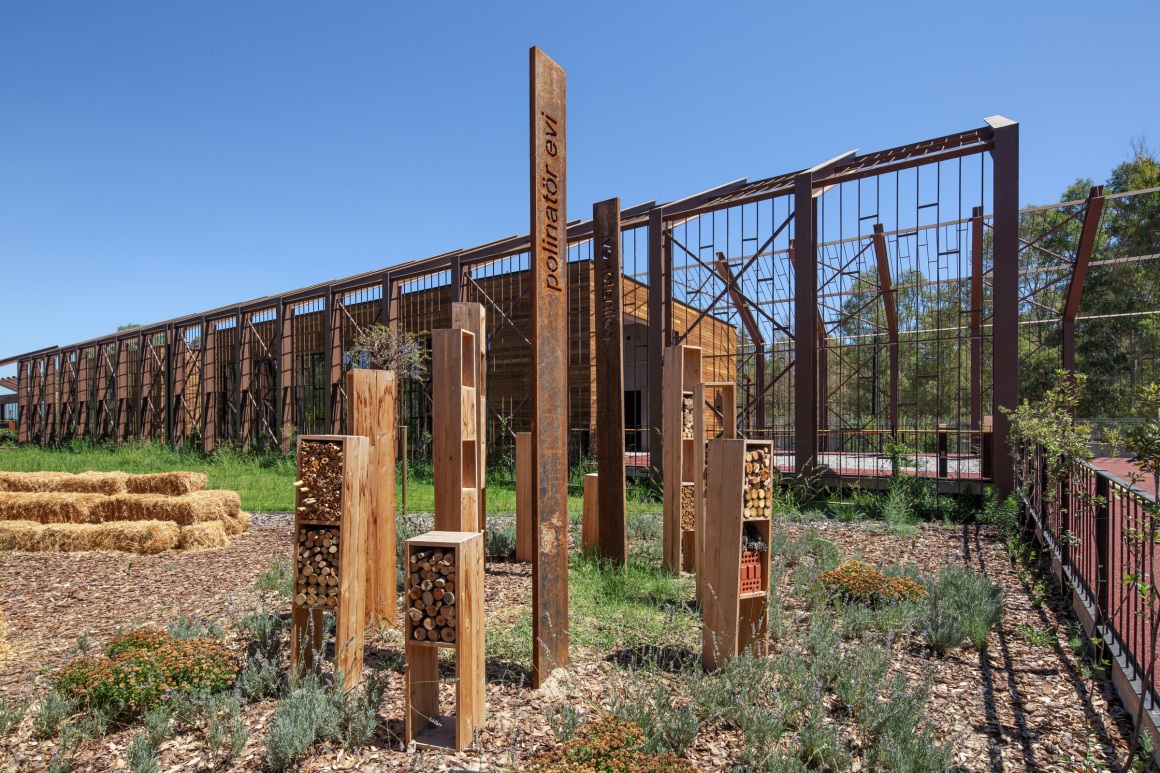
▽温室研究所 Greenhouse
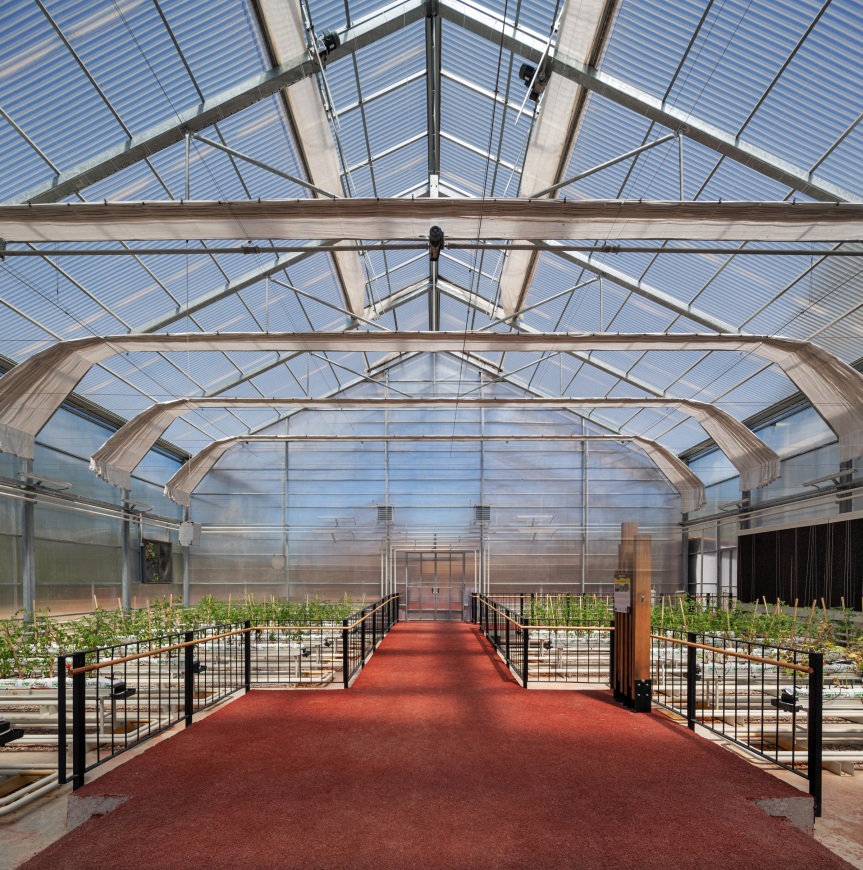
▽温室立体花园 Garden in the greenhouse

建筑整体空间以线性排列,生态洼地(生物大道)和与之相连的环形人流动线是该设计的骨架部分。
By holding together the spatial volumes in a linear fashion, the bioswale (bio-boulevard) and the circulation axis attached to it, stand out as the backbone of the design.
▽建筑平面图,空间呈线性排列,通过生物大道连接各处 Ground floor plan

▽建筑空间鸟瞰 Linear arrangement of space
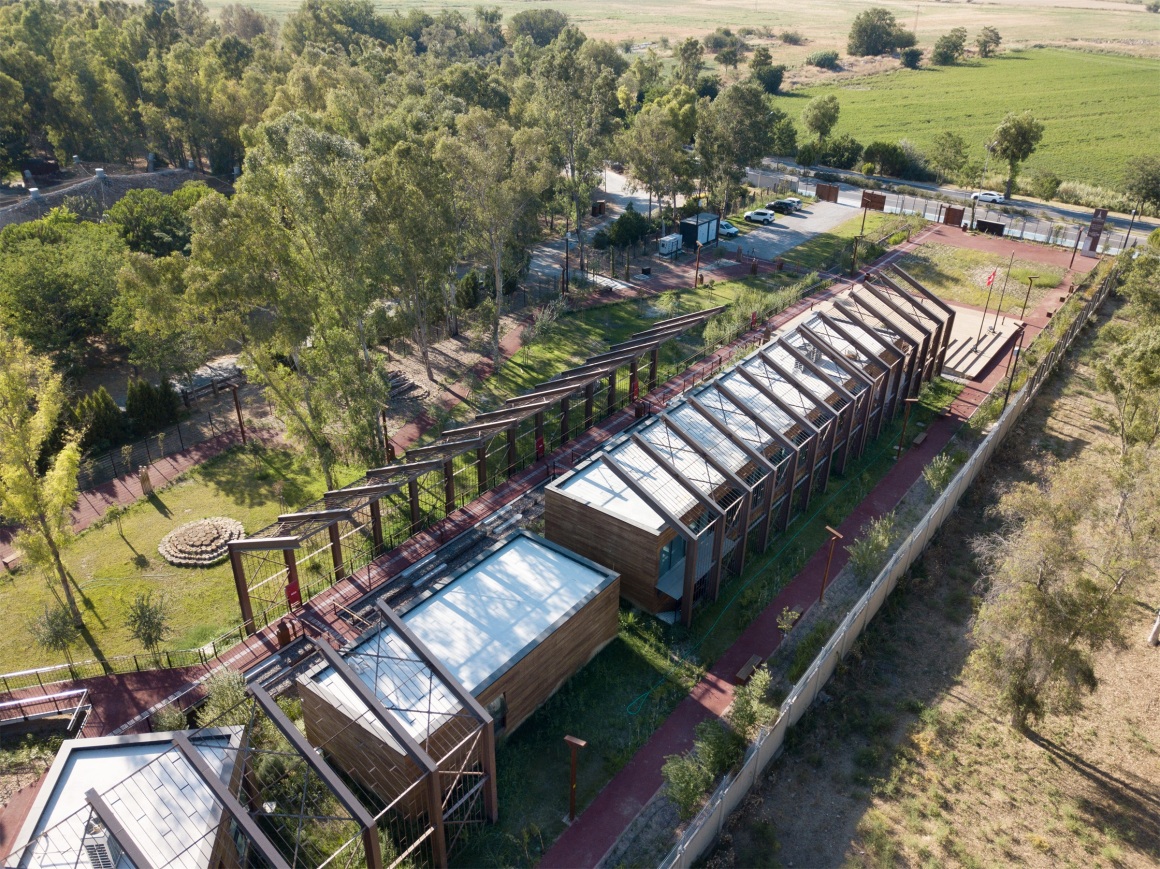
▽生态洼地(生物大道)作为动线骨架帮助游客连通场地的每个角落 The bioswale (bio-boulevard)
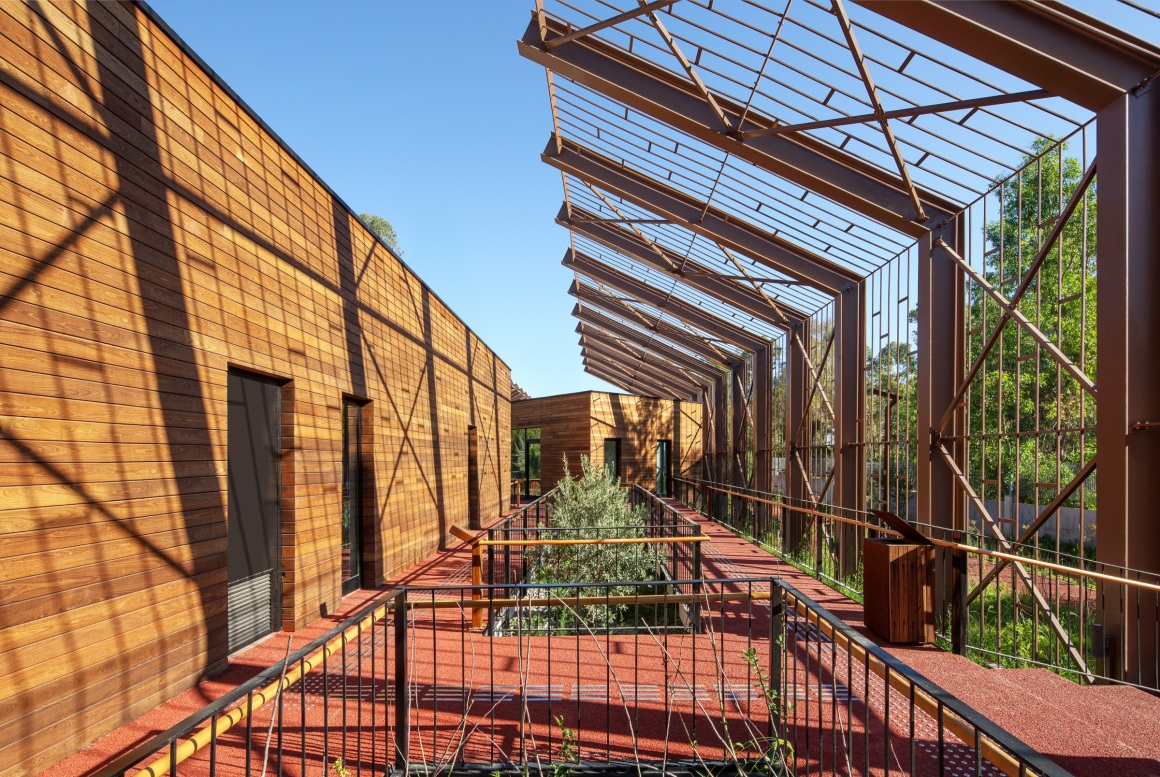
▽生态的洼地设计减少对环境的影响 Ecological depressions are designed to reduce environmental impact
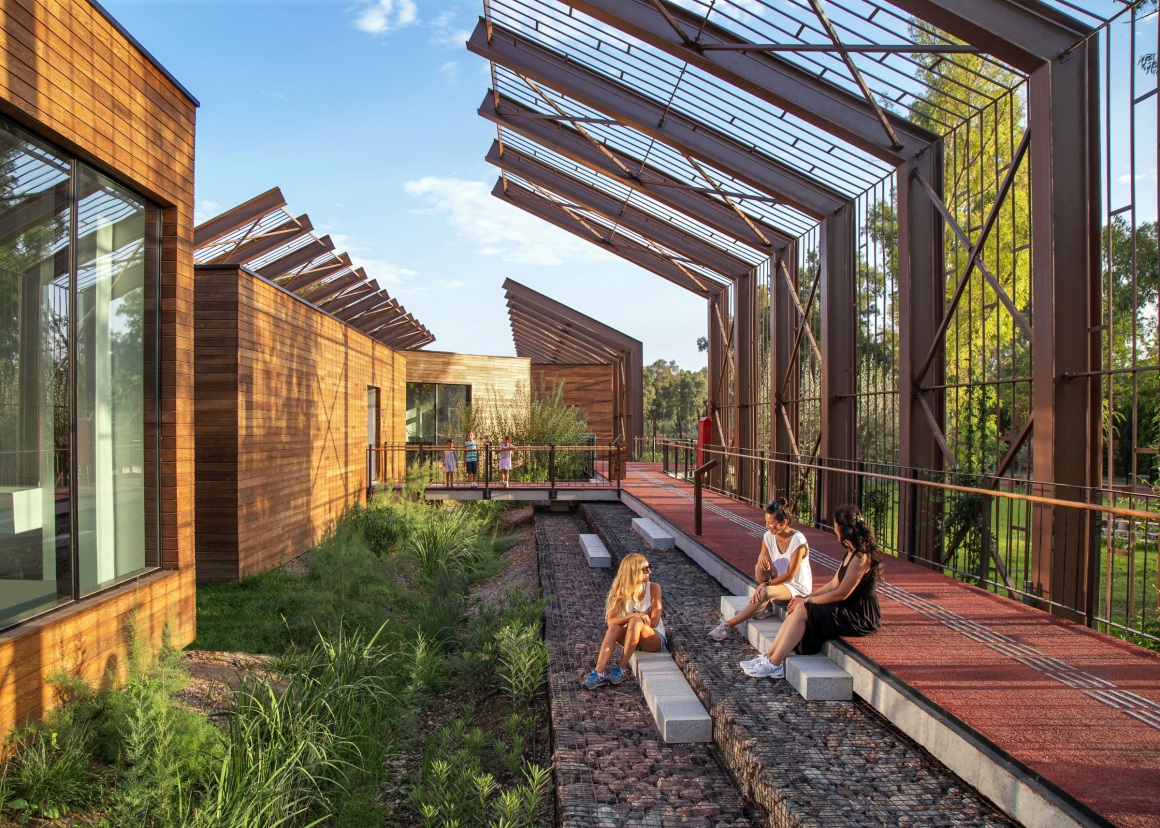
这种骨架式的设计使人在发展中心参观时能够学习和体验到其中的运作机制。南北轴线的入口位于轴线的北边,从这里开始,参观者/用户沿着动线最先到达教育导向的空间(如实验室和图书馆)。
This backbone design construct, enables the users to learn and experience the operational mechanics of the institute during their visit to the area. The entrance to the area along the north-south axis is provided from the north axis. Starting from the main entrance, the circulation backbone brings the visitors/users initially to the education oriented spaces (such as laboratories and libraries).
▽鸟瞰南北朝向的场地(入口位于图中右侧) Aerial view
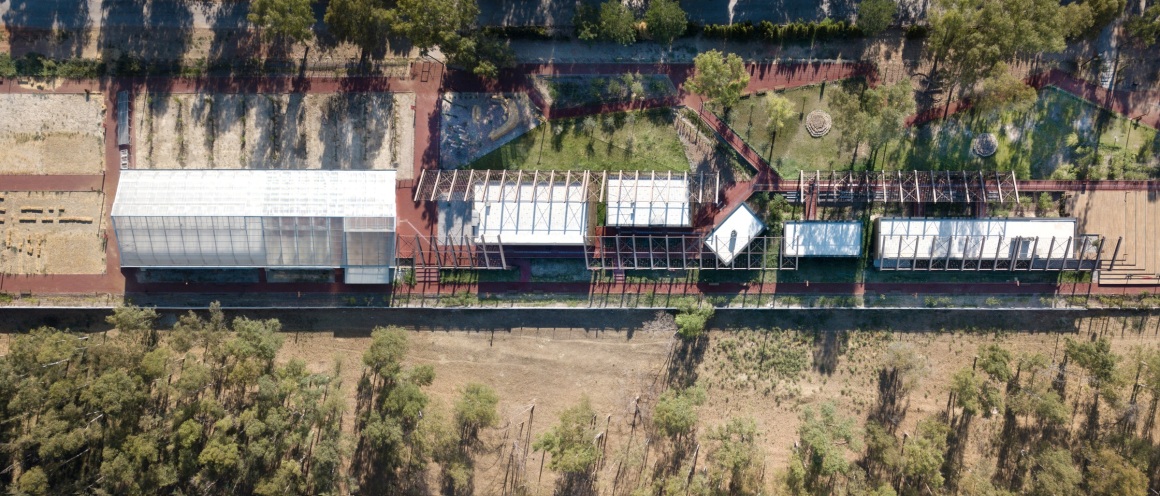
▽入口处 The entrance

▽动线的起点是具有教育导向的图书馆 Library
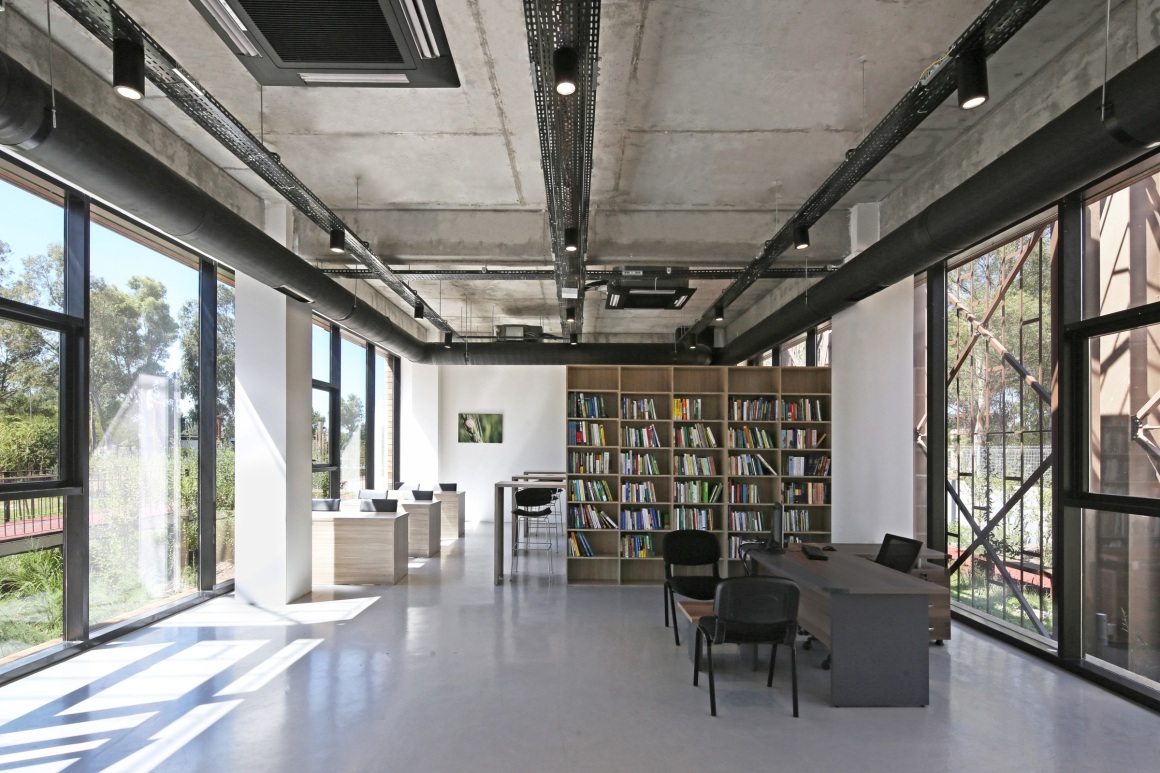
随后,教育空间和农业活动空间(如温室和直立式花园)在生态集市处相互分离,人流动线也随之分开。
The educational spaces and the spaces with agricultural activities (such as greenhouses and vertical gardens) diverge from each other with the creation of the Eco bazaar that is generated through the expansion of the circulation backbone.
▽生态集市将场地分隔出两条动线 The Eco bazaar
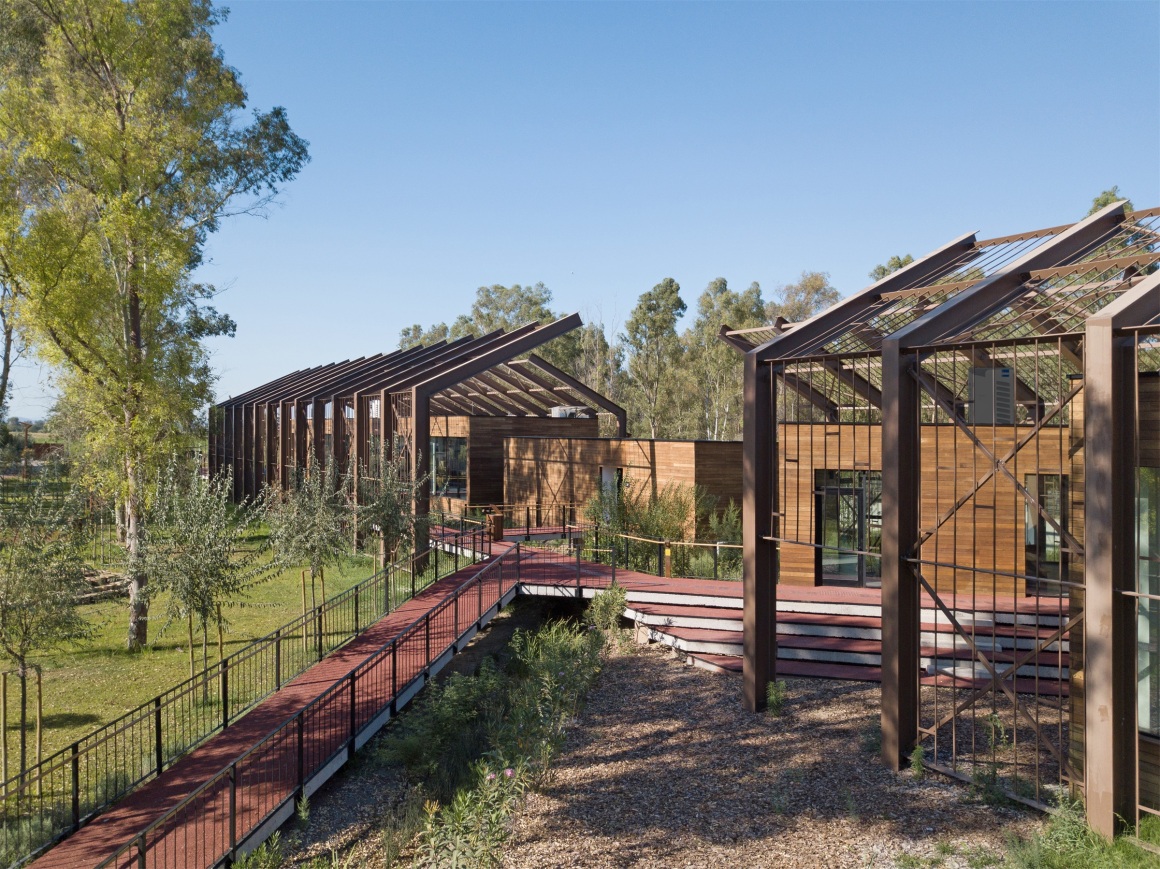
▽亲环境的建筑减小对环境的影响 Environmentally friendly buildings reduce their impact on the environment
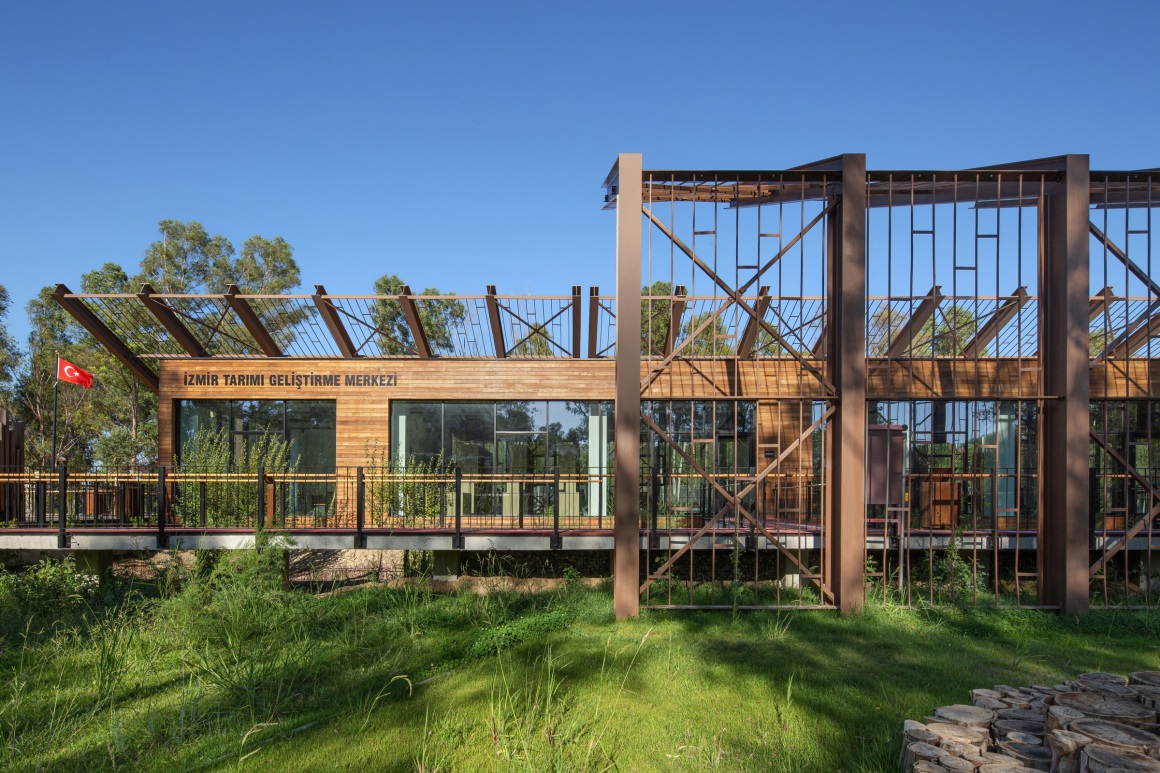

▽电动式天棚调整采光 Electric ceiling to adjust lighting
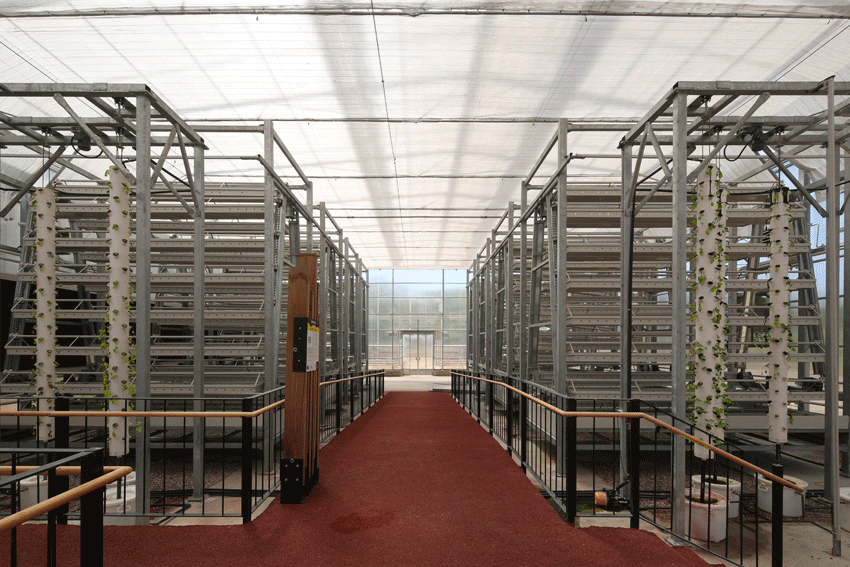
用户可以在生态集市之外的农业活动场区域中观察和体验不同的农业技术。场地的最南端是常规的和应用智能土壤的农田,这里也是人流动线的终点。
The fields of agricultural activities that are located beyond the Eco bazaar area invite users to observe and experience different farming techniques. The backbone design construct ends with normal and smart soil applied agricultural fields located at the southern end of the site.
▽最南端的农田 Agricultural fields located at the southern end of the site
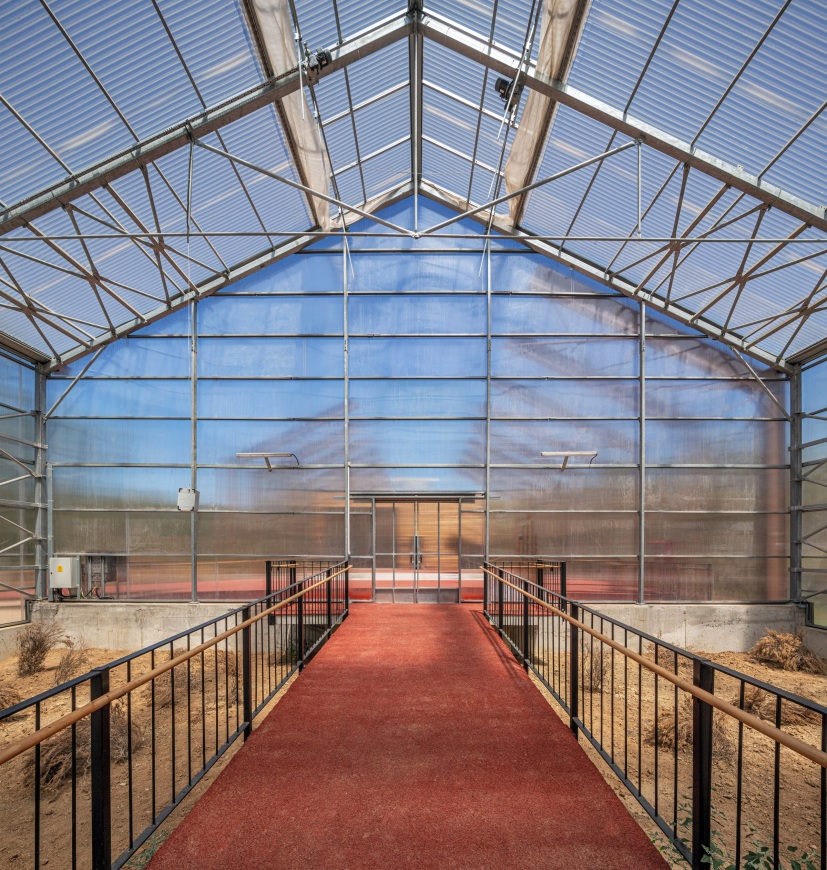
▽人流动线的终点 The southern end of the site

▽最北端入口处的夜景 Night view

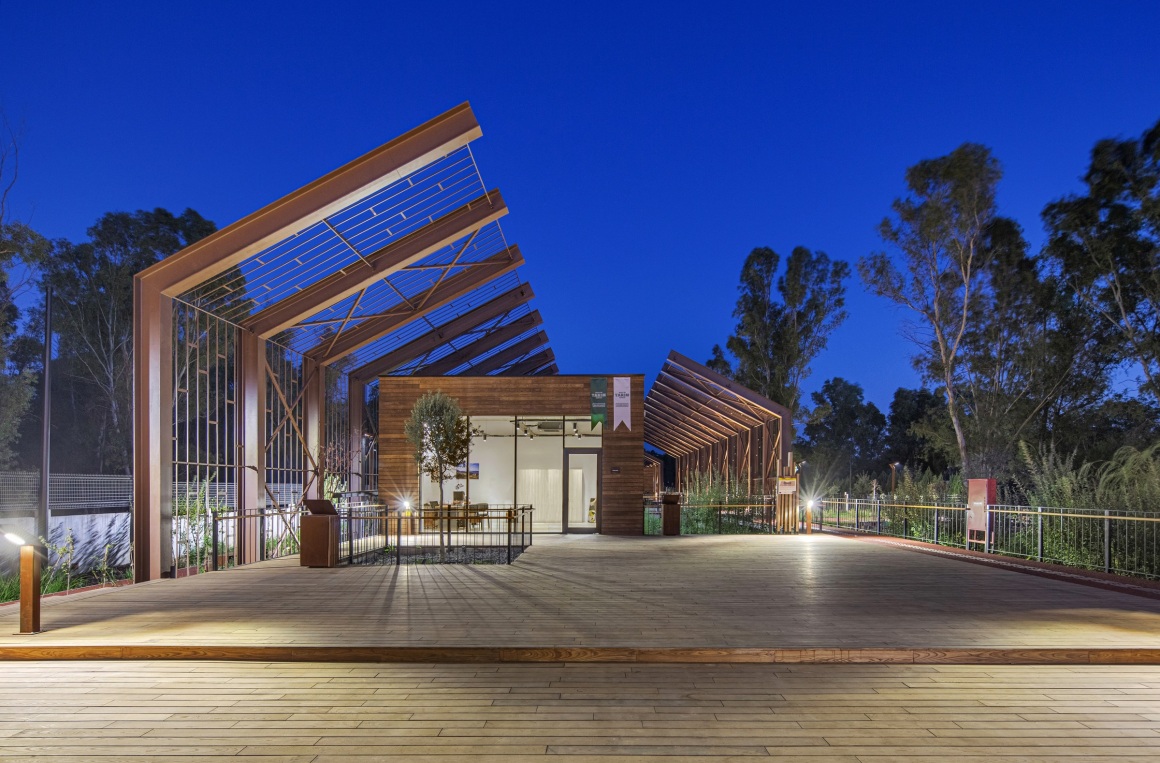
▽建筑剖面图 Section
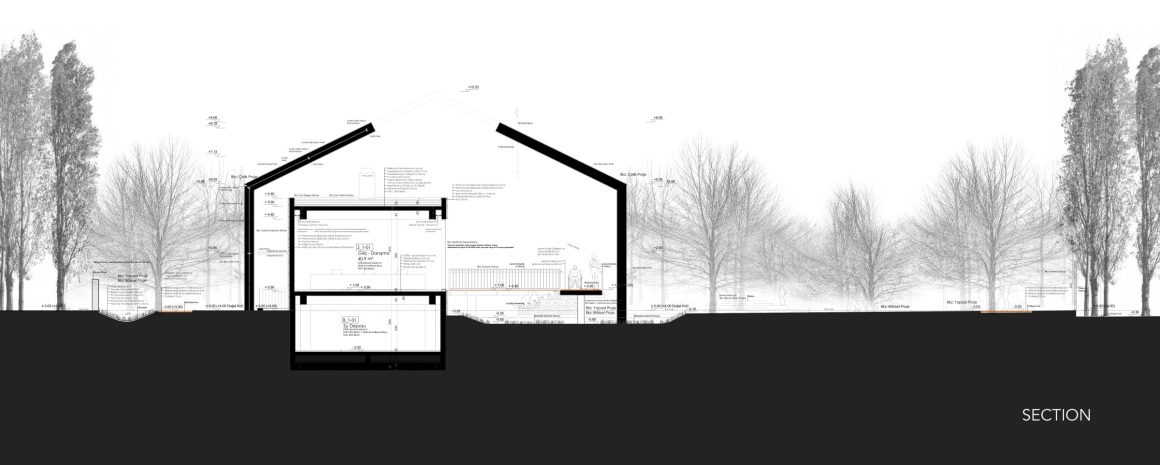
▽场地分析 Site analysis
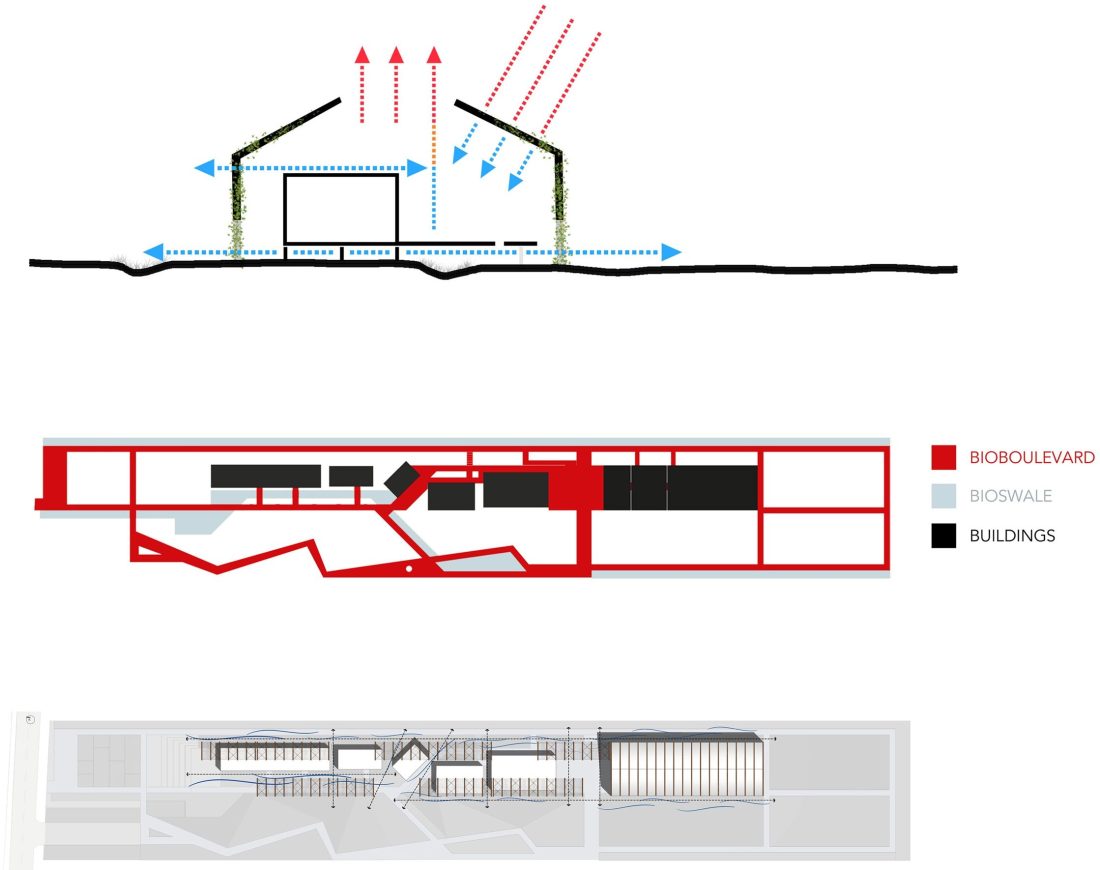
▽各策略模型 Model of each strategy
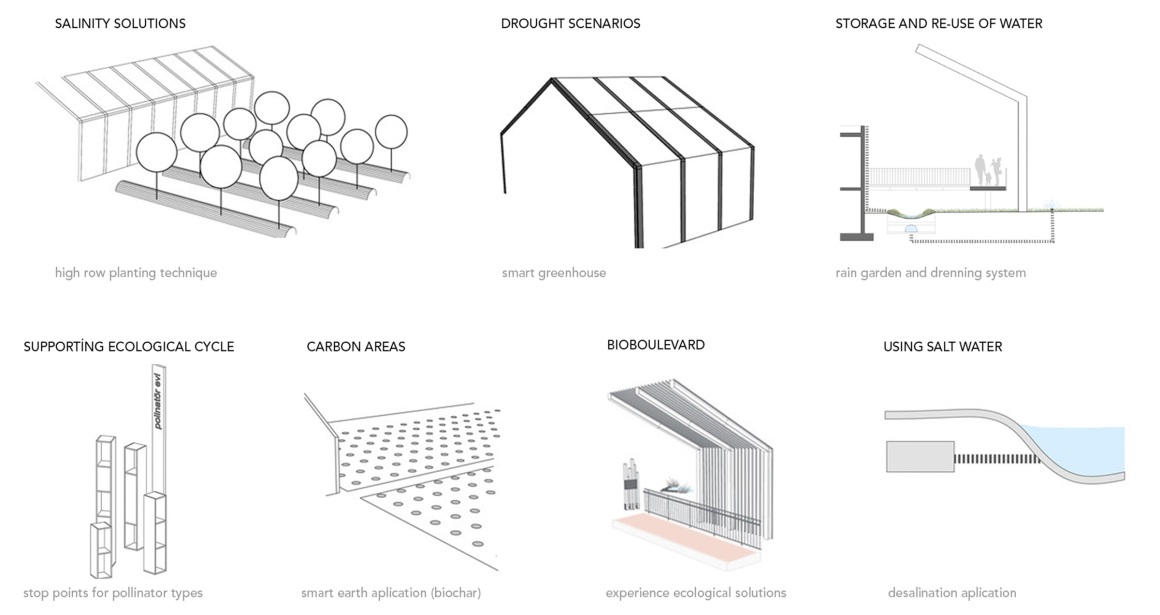
▽植物配置 Arrangement of plants
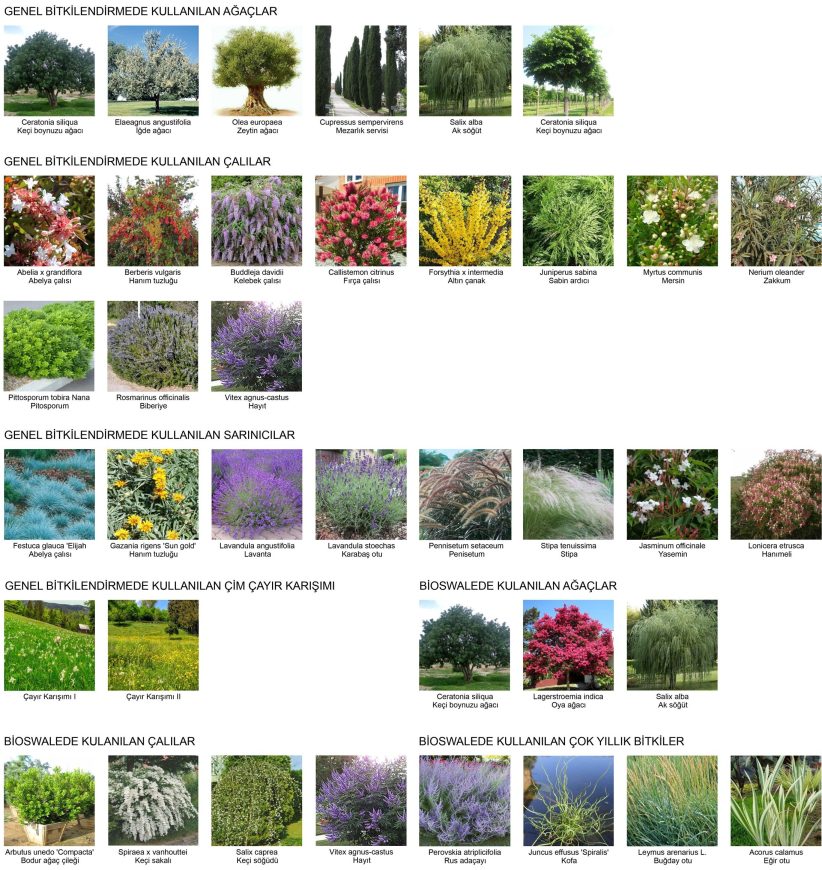
项目名称:İzmir Agriculture Development Center – Sasalı Biolab
完成年份:2021年
面积:2000平方米
项目地点:土耳其,伊兹密尔
建筑公司:Mert Uslu Architecture
网站:www.mertuslu.com.tr
联系电子邮件:mertuslu@hotmail.com,mu@mertuslu.com.tr
首席建筑师:Mert Uslu
设计团队:Mert Uslu, Nilay Özcan Uslu, Melek Güneysu Öztürk, İmge Yurtseven Koç, Farida Rashidova, Gülcan Gürsoy, Merve Çelik
客户:伊兹密尔市政
合作方:Deniz Alkan Engineering, Kentselizm, Project BTU, Ayc Engineering
图片来源:Zm Yasa Architectural Photography
摄影师网站:www.zmyasa.com
Project name: İzmir Agriculture Development Center – Sasalı Biolab
Completion Year: 2021
Size: 2000m2
Project location: Sasalı, Çiğli, İzmir – Turkey
Architecture Firm: Mert Uslu Architecture
Website: www.mertuslu.com.tr
Contact e-mail: mertuslu@hotmail.com, mu@mertuslu.com.tr
Lead Architects: Mert Uslu
Design Team: Mert Uslu, Nilay Özcan Uslu, Melek Güneysu Öztürk, İmge Yurtseven Koç, Farida Rashidova, Gülcan Gürsoy, Merve Çelik
Clients: İzmir Metropolitan Municipality
Collaborators: Deniz Alkan Engineering, Kentselizm, Project BTU, Ayc Engineering
Photo credits: Zm Yasa Architectural Photography
Photographer’s website: www.zmyasa.com
“ 项目立足于教育和生产两个方面,旨在为如今严峻的自然环境问题寻求解决方案并向大众传播环保知识及体验。”
审稿编辑: gentlebeats
更多 Read more about: Mert Uslu Architecture




0 Comments