本文由 山水比德 授权mooool发表,欢迎转发,禁止以mooool编辑版本转载。
Thanks Guangzhou S. P. I Design Co., Ltd. for authorizing the publication of the project on mooool, Text description provided by Guangzhou S. P. I Design Co., Ltd. .
山水比德: 如何造园?时下风景园林师的标准回答是:以场地为基,场所精神和文化特质……而后,再言尺规图画。场地精神,成为空间艺术的金线,无可逾越,是为艺术正确。但现实却大多事与愿违:城市楼盘多数是推倒重来,或是一片新城的灰色基础设施上“平地起高楼”……
因此,在具体的项目中,我们更需要坦然面对一处城市白板,有节制地、坦诚地尊重应该珍视的存留。尝试丢掉生拉硬扯的厚重与冠冕,撕扯掉沉重的包袱,去无中生有地营造佳境。形式、空间、精神、叙事、生活、功能等等,都是造园的切入口和途径,不存在绝对正确的路径,没有永恒的有效性,更没有对与错的价值标准。而特定坐标中的生成过程本身是否符合逻辑和常识,大概是唯一的优劣评判。
Guangzhou S. P. I Design Co., Ltd: How to create landscape? The standard answer from contemporary landscape architects is that landscape design should be based on the site and take into account of the spirit of the place and the local culture …… and then you can think about concepts and drawings.The spirit of place has become an impassable golden line for space art which is known as the artistic correctness. In practice, however, such a standard is counterproductive, since most of the residential developments are completely built on old residential sites or wastelands of a new town ……
Therefore, in face of a project, we need to accustom ourselves to a ‘blank’ site, respecting and keeping the precious existences and trying not to create landscapes mechanically.Form, space, spirit, narrative, life, function, etc. all of them are starting points and approaches to landscaping. There is no absolutely correct approach, no eternal validity, and no right or wrong standards of value. The only way to judge a project may lie in whether the design process is reasonable and logical.
概念原型Conceptual Prototype
既然是平地起园,设计的起点、思维框架和演变需要一个强有力的“抓手”。能成为抓手的原型(prototype)千千万万,而在厦门首开龙湖·璟宸府项目中,设计师掠取的原型是山水文化的 “游”观。“游”这个理想的居行原型能够渗透出三种重要的景观概念:时空—身体运动—精神栖居,这些带有理论性能量的术语既是设计生成的思想框架,又是设计体验层面上的归宿。
To create landscapes from nothing, you need to find a ‘prototype’ on which to base the design from beginning to developing. As for Longfor ·Jade Mansion, Xiamen, the designer takes ‘travel’ from the landscape culture as the ‘prototype’. As an ideal prototype for living and travelling, ‘travel’ embodies three important landscape ideas: time and space, physical activity and spiritual dwelling, which are the basis and aim of design.
时空体Space-time Complex
“游”其实是回归到中国传统的思想体系中找寻遗落的宝藏,这个宝藏是把景观看成一种动态的、连续的时空体,而非静止的、框定的视觉客体。
在中国山水画中,观者或画中人就是“游”于二维的平面中。恰是“游”的姿态,导致这种观画行为成为一种既内化于时间又超越时间的体验。同理,“游”于园林也会让时间具化成栖居之态,而想要获得栖居的理想境界,我们首先要认识到景观(山水)是一种多维的时空综合体。
‘Travel’ actually means returning to the traditional Chinese ideological system to find the lost treasure, which regards landscape as a dynamic and continuous space-time complex rather than a static and framed visual object.
In Chinese landscape paintings, the viewer or the person in the painting is just ‘travelling’ on a two-dimensional surface. It is the gesture of ‘travel’ that contributes to an experience beyond time. From this perspective, ‘travelling’ among landscapes will allow visitors to experience the ideal lifestyle. And in order to create an ideal living environment, we should first realize that landscape is a complex of multiple dimensions.
身体运动Physical Activities
“游”的另一个重要内涵,即身体运动(这里,身体运动既有动观,也包括静观)。实际上,景观的时空综合体可以理解成:在空间中不断移动的身体,随着时间性的持续展开,人物沉浸到一起的状态。当然,我们可以用动觉(kinesthesias)这个时髦的理论来为之赋能。当观者的身体穿过景观空间时,存在着一股源于外部环境的动态流动的知觉(perceptions),而且有肌肉和神经上的活动。各种运动(奔跑、踱步、跳舞或者漫步)都可以发生于景观,身体移动的步幅和频率甚至能改变着彼此之间的意义。
Another meaning of ‘travel’ is physical activities, including both movement and meditation. In fact, the space-time complex can be understood as people keeping moving in a space and immersed together with time going by.
Of course, we can use the fashionable theory of kinesthesias to empower the space. When visitors pass through the landscape space with muscular and neural movements, they can experience a dynamic flow of perceptions from the surroundings. All kinds of sports, such as running, strolling and dancing, allow people to interact with the landscape, and the pace and frequency of body movements even provide a new perspective on the landscape.
栖居精神Spirit of Dwelling
无论是时空体,还是身体运动,说到底,于山水之间寻求诗意的生活状态,是古人安置流动生命之所。而在海德格尔的意义上所关心的问题是,如何让筑造活动(Bauen)等同于诗意居住/栖居(Wohnen)。从原型,到概念,到物质时空体,再到身体体验;从人,到景,到身体,再到精神状态,由“游“切入的景观营造,就是要实现“拟入画中行”的理想世界。
The purpose of the space-time complex and the physical activities is to search for a poetic lifestyle among the landscapes. As for Martin Heidegger, the problem lies in how to make Bauen equal to Wohnen. From prototype to concept, from space-time complex to body experience; from visitors to landscapes and then to the sate of body and mind, ‘travel’ makes people part of the ‘landscape painting’ and creates an ideal world.
从概念原型到山水建造From conceptual prototype to landscape construction
设计草图是一个中间的衔接环节,让前期的概念原型与后期的物理空间营造实现有效过渡。因此,一遍遍推敲,一次次试错,一回回修改,就是要通过设计活动,把“游”与“营造”紧密串联起来。
The design sketches serve as the transition between conceptual prototype and space construction. Therefore, we’ve carefully proposed, tried and modified again and again, trying to connect ‘travel’ closely with ‘landscaping’.
文本阐释Text Description
聆听空间的要求Listening to the Space
设计的目的,不是孤芳自赏的输出,也不在于单一景观载体的设计,而是通过聆听场地的内在诉求,继而创造一系列的元素,由此组成整体来定义并塑造空间。孤松、陋石与白岩,为了不让过多的材质打乱空间的质感,我们谨慎而克制地选择材料,借助质感和大小的变化,去呈现出空间纯粹自然的感觉。
The purpose of design is not for self-admiration or to simply build some landscape, but to create a series of elements that can define and shape the space based on the requirements of the site.Decorative elements such as the pine, rough stone and white rocks are carefully selected to avoid too much interference in the space. Materials of different texture and size are employed to present a pure natural space.
场域线索的生发组织Formation and Organization of Space Clues
“美,不存在于物体之中,而存在于物与物产生的阴翳的波纹和明暗之中。” 空间的层次性,往往体现在对过渡空间的处理细节上,那些琐碎、低微、细小的场域线索,逐一生发、组织。
‘Beauty does not exist in object itself, but between the objects.’ Well-designed transitional spaces will help to shape the multiple levels, while the exquisite details will form the clues of the whole space.
太湖石的剪影似雕塑,一动不动。光线透过月洞门进入廊道,万籁寂静。没有明确形态的光线弥漫于场所之中,或静坐或躺卧,人和场域也并置层叠了。
The sculptural stone stands still and the light pours through the moon gate into the corridor, allowing people to feel totally at ease in this quiet and peaceful space.
门与廊的介入、空间边界的过渡,借鉴了古典园林对空间之间衔接与对空间边界的处理手法,营造出富有层次的空间结构。
Gate, corridor and transitional spaces are designed in the same way as the classical gardens, creating a space structure of multiple levels.
时空变化的可能性Possibility of Space-time Changes
我们试图探索一种舍掉终极的、完整的、永恒不变的、可完全预判的景观模式,转而强调一种随着时间推移不断产生变化的、超出规划设定的景观类型。对于厦门首开龙湖·璟宸府的景观结构而言,不止空间,还包括时间,具有时间与空间相互叠合的复合特征。
We try to give up an ultimate, complete, unchangeable and predictable landscape pattern, and turn to one that is changing as time goes by. The landscape design of Longfor · Jade Mansion not only focuses on space but also takes time into consideration, creating a dynamic landscape space that can change with time.
当人们置身景观时空中,感受四季流转、时空变幻时,便有了流动性的景观体验。这个空间不光是戏剧性的,还是生活的。
When in the landscape space, one can experience different beauty with the changing seasons, since the space is not only for exhibition but also for life.
借鉴山水画的创作理论,设计师有意营造一条立体游线,以重现人在山水环境中的体验感。先是在光影游廊穿越;在游廊的尽头仰望天际;步上登高平台时,视线逐步抬升;最后到达登高平台,实现无限眺望。
Based on the theory of landscape painting, the designer hopes to create a three-dimensional “travel route” which will lead people to pass through the corridor, step up the terrace and overlook the whole space from the top.
尾声Ending
空间和电影一样,构造着解剖式的运动图像、生活空间和生活叙事的动态轨迹。空间不再作为审美凝视的对象,而是支持人与人之间的风景。空间不是关于单一主体与外在世界的,而是主体之间的,因而是关于情感、欲望、有意义的行动。空间本身无意义,因为其对人与他人之间关系的经营而获得意义。
Just like the film, the space is also created to record people’s life and movements and tell stories.It is no longer an object for appreciation but the landscape that encourages the interaction between people. In the space, people will not only interact with the surrounding environment but also communicate with others. It is the function of promoting the relationship between people that makes the space meaningful.
项目名称: 厦门首开龙湖·璟宸府
委托业主: 厦门莹泰置业有限公司
景观设计: 广州山水比德设计股份有限公司
园林施工: 厦门唐宋景观设计工程有限公司
建筑设计: 汇张思建筑设计咨询(上海)有限公司
项目地点: 福建省厦门市
设计面积: 54282.36㎡
设计时间: 2017年7月
建成时间: 2019年9月
Project: Longfor · Jade Mansion, Xiamen
Developer: Xiamen Yingtai Property Co., Ltd.
Landscape Design: Guangzhou S.P.I Design Co., Ltd.
Landscape Construction: Xiamen Tangsong Landscape Design & Engineering Co., Ltd.
Architectural Design: HZS Architecture Design (Shanghai), Ltd.
Location: Xiamen, FuJian
Design Area: 54,282.36㎡
Time of Design: July, 2017
Time of Completion: September, 2019
更多read more about: 山水比德 Guangzhou S. P. I Design Co., Ltd.


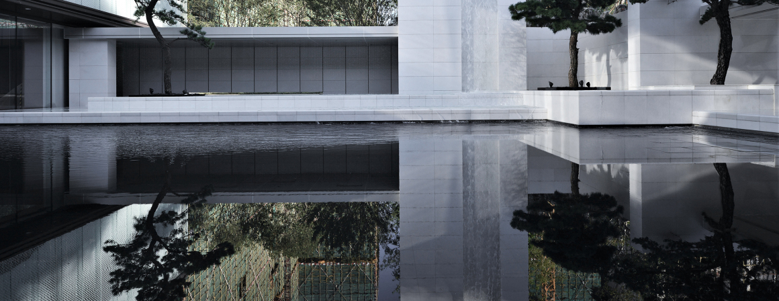
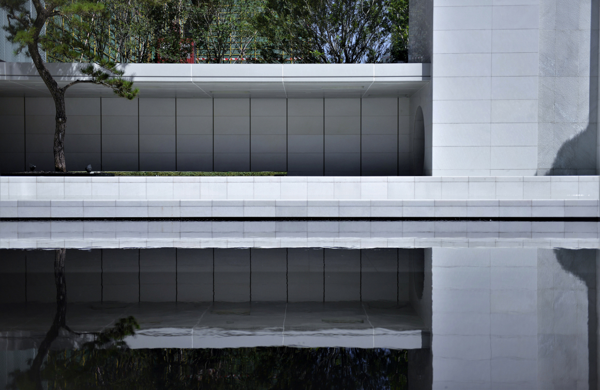
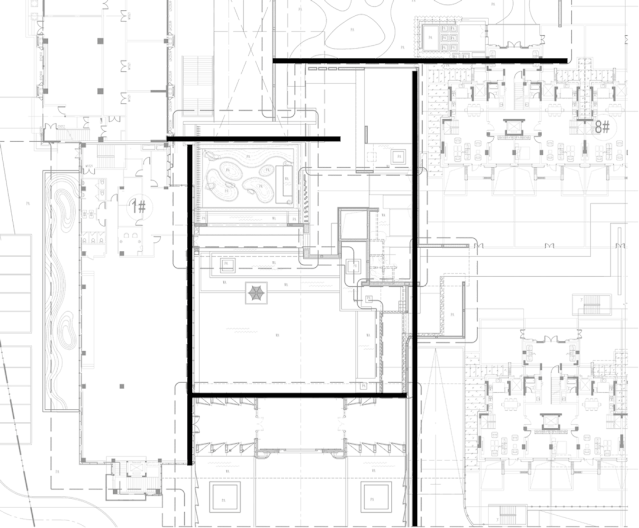
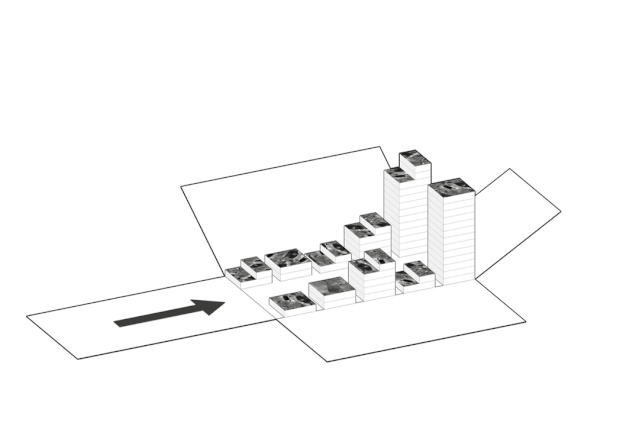




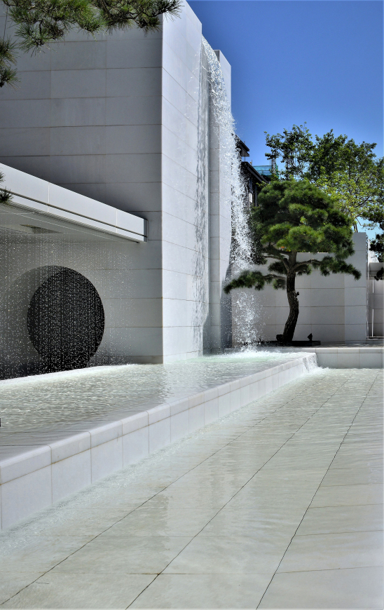

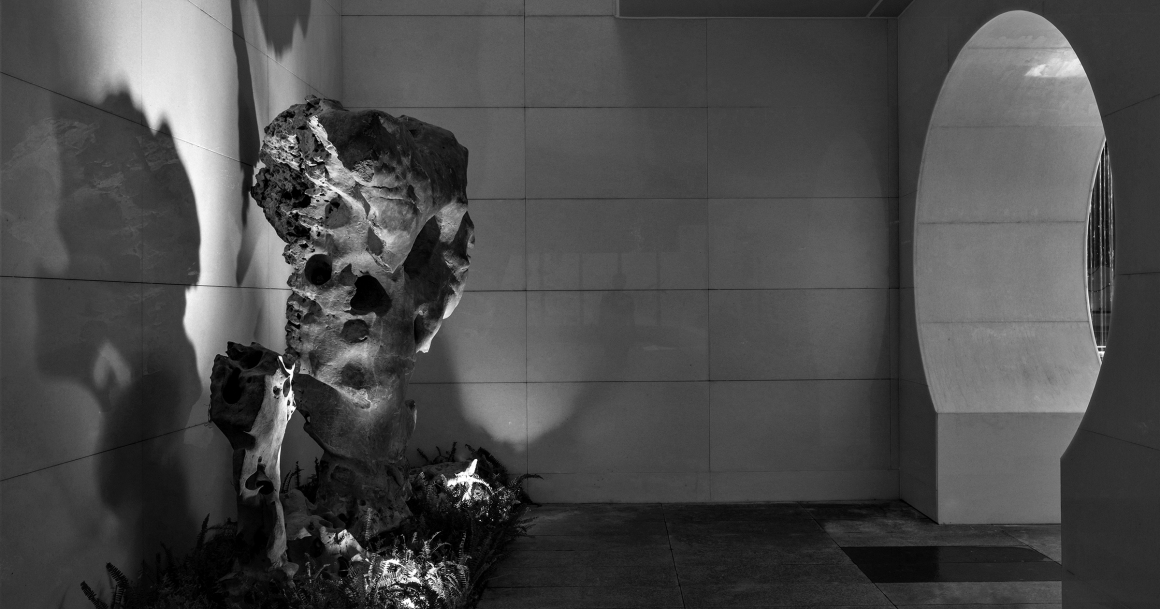
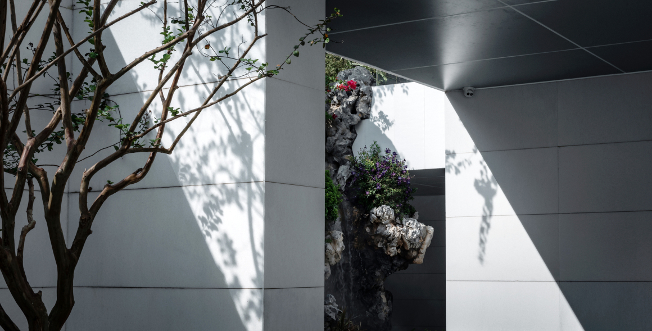
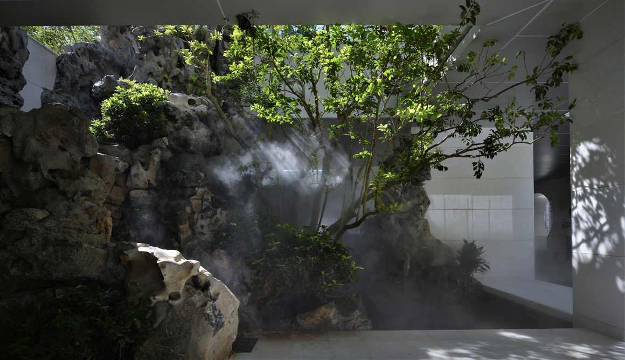
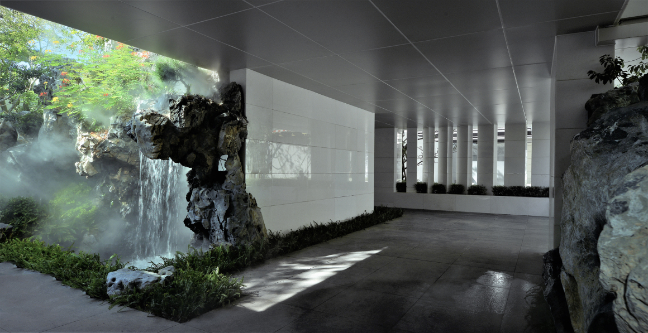
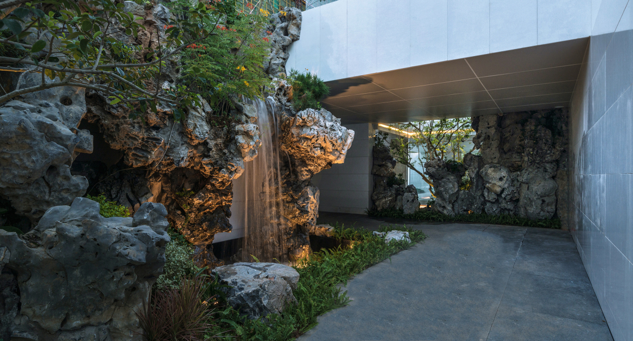
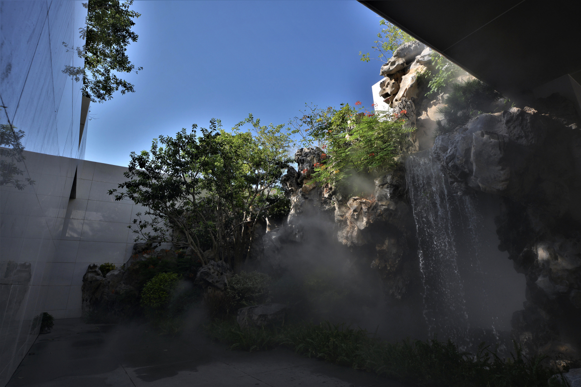
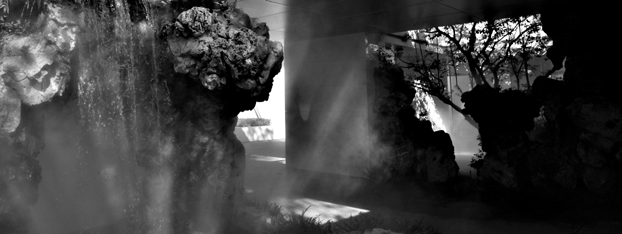
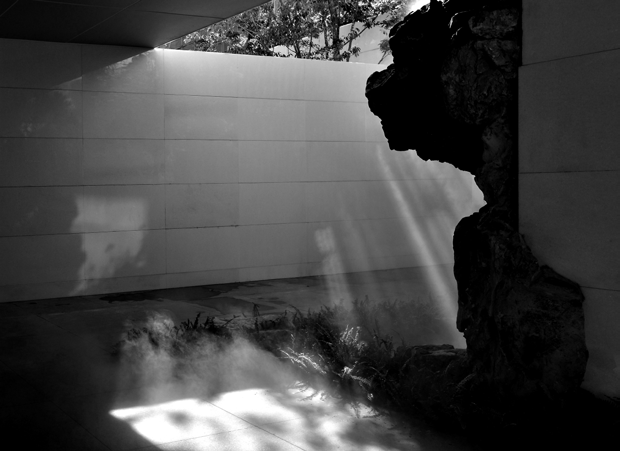
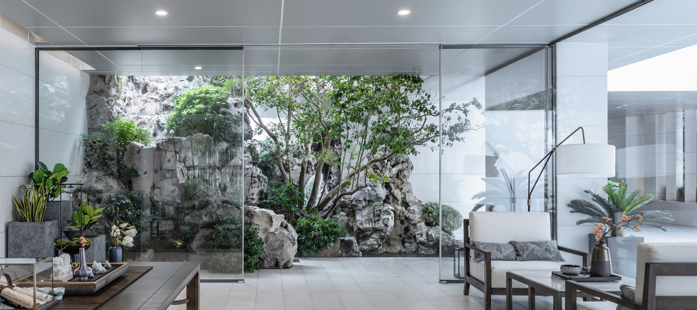
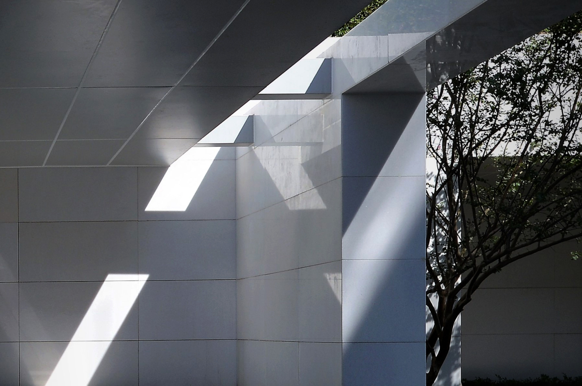

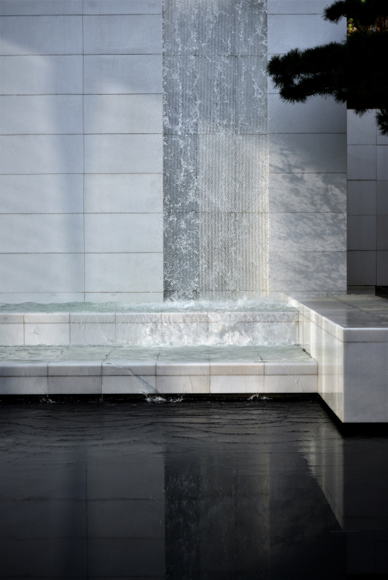
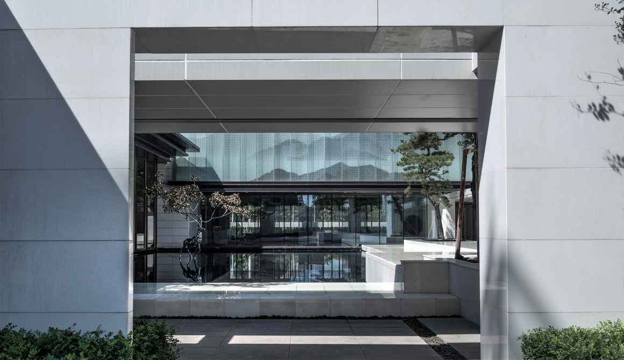
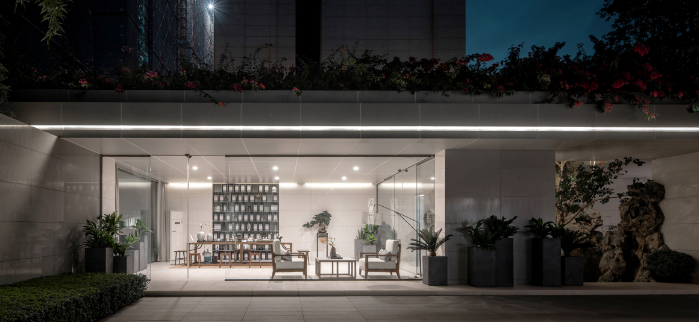
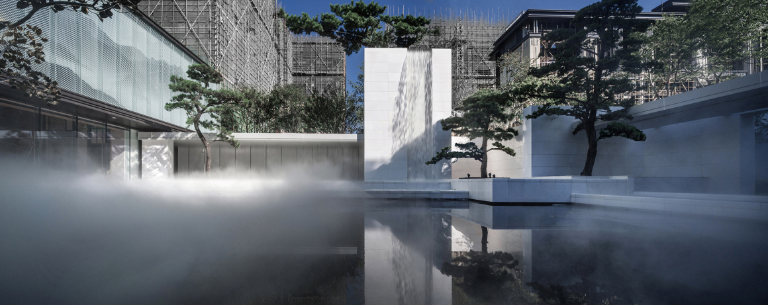
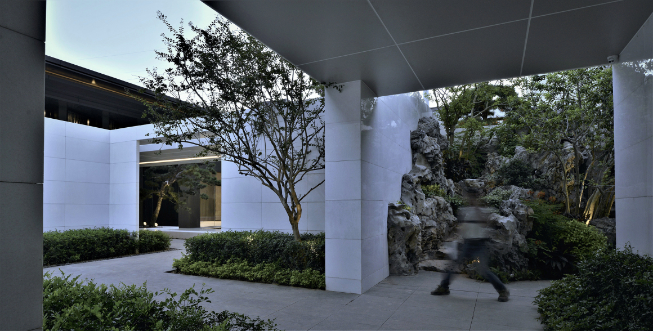
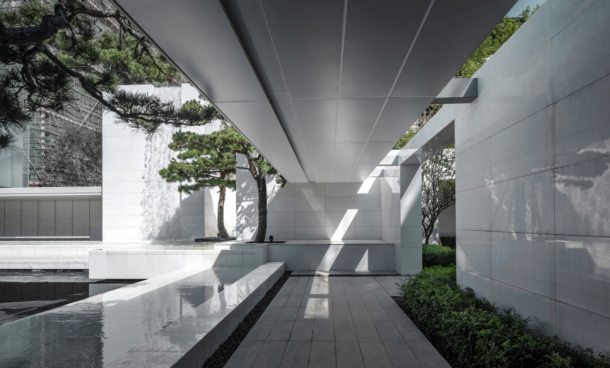


0 Comments