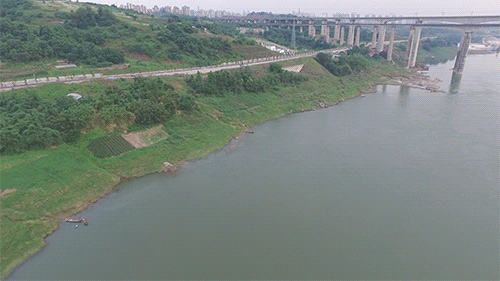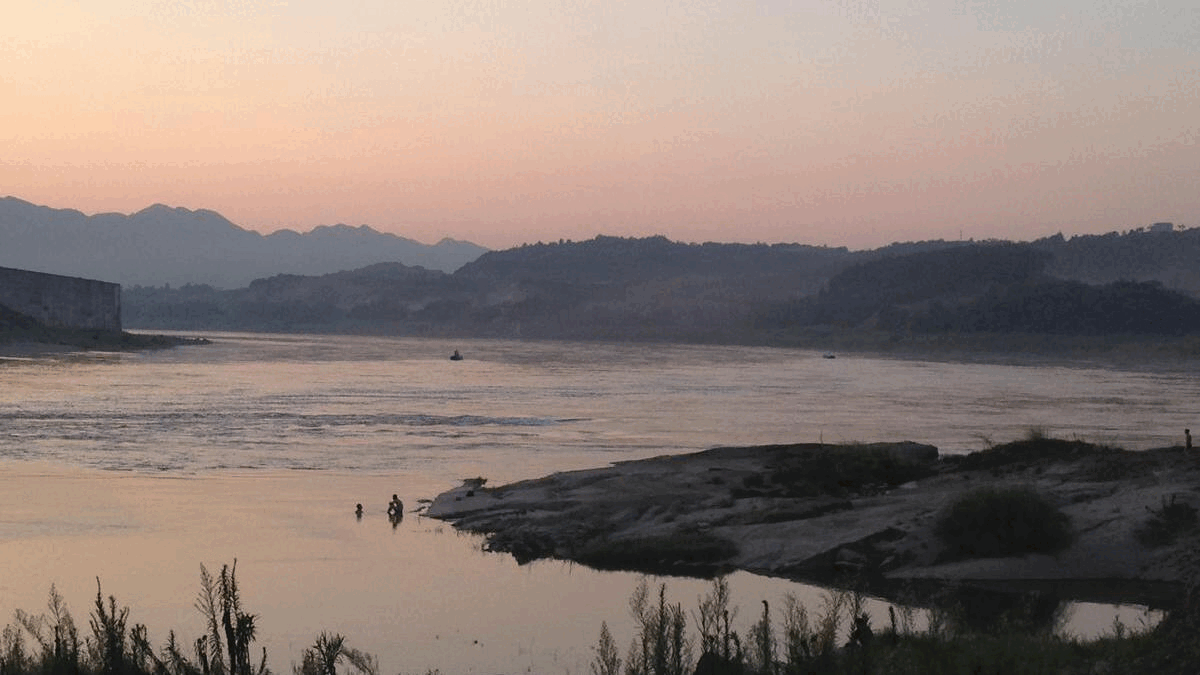本文由 SWA Group 授权mooool发表,欢迎转发,禁止以mooool编辑版本转载。
Thanks SWA Group for authorizing the publication of the project on mooool, Text description and images provided by SWA Group.
SWA Group:2014年的夏天,我们对金海湾公园的场地做了第一次的基地勘察。当时这片地方还被当地人称为‘大竹林’——三公里的河岸上除了一丛丛的竹林与散落的田地,就是红色的粘土和几棵数得过来的黄葛树。探勘一开始的短短的两三个小时,我们就感受到了重庆最炽热严酷的夏日。在这里,树荫是绝对的奢侈,一丝两缕的风是续命的仙气。
SWA Group:In the summer of 2014, SWA conducted the first of many site visits to the future Jinhaiwan Park. At that time, the area was still known locally as the “Big Bamboo Forest” – a three-kilometer stretch of riverbank characterized solely by clumps of bamboo, scattered farm fields, red clay soil, and a few yellow kudzu trees. In the short two or three hours at the beginning of our exploration, we felt the heat of Chongqing’s harshest summer day. It was immediately apparent that here, shade is an absolute luxury, and a hint or two of breeze is life-renewing.
▽项目视频 Video ©Chill Shine丘文三映





7月嘉陵江的低水位让我们的场地变得无比的宽广。在40度高温的夏天里暴走一整日后,傍晚时分,我们终于停在了高架桥下的石滩上。在这里,我们看着当地人成群结伴地跳入水中享受清凉,艳羡着石滩上钓鱼者的闲适安逸,而这一天的燥热也在被旷阔而平静清凉的水面安抚着,石滩的傍晚竟然有着如天堂一般的感动和美好。
The low water level of the Jialing River in July gave us a startlingly wide field. After a full day of 40-degree summer heat, we finally stopped under the tall bridge on the river shoal in the evening, where we watched locals jumping into the water in groups to enjoy the coolness. We envied the leisure and comfort of the fishermen on the rocky beach, and had a firsthand experience of the dry heat of the day as it was soothed by the broad, moving water of the river. The evening was surprisingly stirring, ethereal, and beautiful, giving the design team a sense of the site’s importance for the local community.
▽场地原状Site Condition – Past



公园的基地位于嘉陵江左岸的区块,是一个非常狭长的地块,地块沿江2.5km长,涨潮时宽度不过50米上下,低潮时宽度达到100米以上。汛期的涨落带来对弹性生态和使用的要求,场地必须成为一个更有前瞻意义和柔性的景观基础设施。最主要的挑战来自于嘉陵江水位30米的快速涨落变化,海拔185米位置是100年洪水位,同时也是每年季节性洪水位,一年有6天水会上升到185米的海拔。
The park is located on the left bank of the Jialing River: a narrow plot of land lying 2.5 kilometers long, with a width of just under 50 meters at high water while being 100 meters during periods of low water. Periodic changes of 30 meters in water levels due to flooding demanded a resilient design approach that would put the site on track to become an exemplar of forward-looking and flexible landscape infrastructure. The 100-year flood level of 185 meters corresponded directly to the annual seasonal flood level, which occurs approximately six days per year.
▽场地区位与挑战 Site Location and Challenges


像重庆许多的水岸一样,这里城市与水面有着超过30米的垂直距离。过去几十年的重庆江岸公园的建设多数以硬质为主,江岸边空间垂直且狭长,割裂了城市,且功能单一,并不能成为市民的真正放松和停留的便利公共设施。
As with many waterfronts in Chongqing, the city has a vertical distance of more than 30 meters from the river. Most of Chongqing’s riverside parks built in recent decades are hard-edged, with narrow vertical space along the riverbank, which tends to cut off city views and focus on singular waterfront functions.
▽现状分析 Analysis

两江新区的嘉陵江开发由当地政府牵头,他们明确地传达了希望以更生态的面貌衔接河面和城市的愿景。与当地政府的愿景一致,我们设计团队也希望塑造一个柔软的界面来衔接河面与城市。这里需要变身为一个柔软的滨江公园去连接水与人,城与野;同时记录下嘉陵江的独特本真,写下她来自于千里江陵远古记忆,几十年工业侵蚀的近代印记和今天弹性永续的重归。
With Jinhaiwan Park, SWA proposed a convenient public amenity that offers both urban and natural elements, where citizens feel invited to stay and relax, immersed in the balance between the two. Development of the Jialing River is led by the Liangjiang New Area local government. The place is poised for transformation into a soft riverfront park to connect water and people, city and wilderness. At the same time, it will record the Jialing River’s unique authenticity, transcribing ancient memories along its thousands of miles: from the recent marks of decades of industrial erosion to the resilient and durable re-entry into the public sphere.
▽水位分析 Water level analysis


我们希望基地能够重新诠释城市与自然的边界关系,强化人与自然的纽带:让自然生态可以被这狭长的空间里得到最大的弹性和自我修复;也提供都市人群在城市充满硬质和人造的环境中真正地接触自然,消压放松的心灵避难所;同时凸显城市独特文化历史提升市民自豪感。
The design reinterprets the boundary between city and nature and strengthens the bond between humans and their environment. In addition, it allows a long, narrow space to achieve maximum flexibility and self-healing, and provides urban residents with a refuge in the city; at the same time, it highlights the city’s unique cultural history to enhance civic pride.
▽场地现状 Site Condition – Present


2015年的时候设计基本完成,项目开始了漫长的施工,陆陆续续种植了约10000棵树。
2020年的时候,重庆遇上了史级的大洪水,嘉陵江水位大大超过了保障水位。在大自然面前,所有的文明产物都是渺小的,基地被大面积的淹没,其中树林和所有的次级步道,甚至部分的主要步道都被洪水覆盖。
In 2015, the design was basically complete. The project began its long construction process with the meticulous planting of approximately 10,000 trees.
The park experienced its most strenuous test to date in 2020: Chongqing was hit by a severe flood, and the water level of the Jialing River greatly exceeded previous estimates. All products of civilization dwindle in comparison to natural forces; the young park’s forests, secondary trails, and some of its main trails were inundated.

所幸的是树林和步道在洪水退去后的今天已经恢复,弹性生态的基本举措在这里被成功地验证。当设计师以最柔然的,以少为多的姿态去设计,自然的本真将得到更好的展示,这是我们面对所有城市公园的设计哲学。以最基本的设施引入使用者,给予空间多重的,弹性的功能,为更多的人提供真正接触自然的机会,从而感受她的魅力,与之成为挚友,这是我们设计中最大的野心和初心,也是最根本的目的。
Fortunately, the park’s basic initiative – resilient ecology – was proven under these trying conditions. After the waters receded, the park’s woods and trails were fully restored. The design’s supple, “less-is-more” gestures, representative of SWA’s approach to all urban parks, worked alongside natural rhythms, ebbs, and flows as intended. We were pleased to see our greatest ambition for the project corroborated by nature. Today, the space not only delivers multiple flexible and resilient functions, but also provides visitors with the opportunity to connect with nature in an intimate way.
▽弹性生态景观 Resilient ecological landscape


根据水位的涨落条件,我们对步道系统进行了分级设置,多功能主要步道设于海拔186米的高程,也高于年度高水位线185米,贯穿全场2.5公里。与城市相差的14米海拔可以确保使用者尽快地逃离城市喧嚣,进入静谧的自然环境。
The trail system is graded to respond to rising and falling water conditions, with the primary multi-purpose trail set at an elevation of 186 meters above sea level (the annual high-water mark). Trails run for 2.5 kilometers across the entire site. The mere 14-meter difference in elevation from the city ensures that users of all abilities can escape urban “hustle-and-bustle” and quickly delve into a quiet, natural environment.
▽丰富多样的步道系统 Trail system



随着嘉陵江的涨落, 在不同时间、不同时节形成了不断变化的风景,让人类领略到江流恒变的气韵。江水涨期,主步道将成为一条临水长廊,而江水落期则是一道杉林幽径。4米的宽度也为多元的城市和社区需求提供了更多可能,如自导式游览,沿江漫步,自行车健身,跑步运动等。
With the rise and fall of the Jialing River, the landscape is constantly evolving during different times and seasons. However, with the new design for Jinhaiwan Park, these changes promote appreciation of the river’s ever-changing rhythms. The main trail will become a waterfront promenade during high-water periods, and a fir forest trail during low-water periods. The trail’s four-meter width provides more diverse opportunities for engagement with nature, including changing experiences and views for self-guided tours, walks along the river, biking, and running.
▽一道美好且不断变化的风景线 A beautiful and ever-changing landscape


主步道的铺装创意,来自中国传统水墨画里黑白描绘的游鱼花纹,巧妙地重现鱼群聚集悠游的神态,顺延着蜿蜒而下的嘉陵江,陆上的游鱼与两岸行走的人们,共游于江边的主要步道,川流不息。
The paving concept for the main trail was inspired by the black-and-white patterns of fish in traditional Chinese ink paintings. This approach cleverly reproduces the leisurely attitude of fish as they swim and coalesce in their passage along the curves of the Jialing River. The paving evokes, combines, and integrates the incessant flow of fish in the river and pedestrian movement on land.
▽趣味铺装 Interesting pavement



在蜿蜒的主步道上最开阔的转折点,我们设置了宽敞的棚架,这样既保证了视线的开阔,又满足了遮荫。当然,我们也在与城市接口的几个主要出入点,进行了不同程度的铺装硬质化,以保证场地与城市人流的宽敞界面。
In the course of its winding path, the main walkway opens onto turning points; here, we installed spacious trellises to ensure wide sight lines and provide shade. As a necessary part of this effort, we widened the paving to varying degrees at several major entry and exit points at the urban interface, to establish an ample transition for pedestrians between the site and the city.
▽景观廊架 Landscape gallery


在低于海拔186米的区域,我们设置了次级步道和大平台。步道侧的护坡被加固以帮助抵御江水涨落,大平台也采用坚固的材料及低冲击的构造,打造出春季低水位时的休憩平台和自然野座,成为人们溯溪捉蟹、野餐烤肉、垂钓戏水的去处。
Below the 186-meter elevation point is the river’s fluctuation zone. Here we installed a resilient system of secondary trails and a large platforms. The trail is reinforced with a stabilizing system to resist erosion during the river’s rise and fall. The platforms are made of sturdy, low-impact materials to create a resting place and a natural “wildland seat” during low Spring water levels, making it a destination for crabbing, picnicking, and fishing.



在今天看来这个看似植栽原生茂盛的场地,其实是通过了一系列基本原则和多年的修复后,恢复和重塑了我们的生态基础,让自然回归,这是项目成功的关键和基本。
The site’s apparent lush, native vegetation is the result of careful restoration and rehabilitation . The fact that these design “moves” are virtually undetectable for visitors is fundamental to the project’s success.
▽设计分析 Design analysis

因为场地周围的道路工程施工的缘故,公园内多处地形地貌受到干扰,需要修复。有效的竖向设计是生态重塑最重要持久的基础,在尽可能维持原有的地形地貌的基础上,减少不必要的挖填方,同时修复已经被扰动的地形。根据高程区间和自然集水区,公园排水被分为四大系统,海拔195米以上的地表水被收集到公园的生态滤净系统,海拔186-195米之间的地表水被海拔186米的排水沟截流过滤后回馈自然系统。
Due to the construction of roadworks around the site, several topographical features in the park were disturbed and needed to be restored. Ecological reshaping was best undertaken vertically, so as to maintain the original topography as much as possible while reducing dredging and filling. The new park’s drainage is divided into four major systems to accommodate elevation intervals and natural catchment areas. Surface water at and surpassing 195 meters above sea level is collected into the park’s ecological filtration system; between 186-195 meters above sea level, water is intercepted and filtered by a drainage ditch at 186 meters and fed back into the natural system.
▽场地排水分析 Design analysis

海拔186米以下区域为主要消落带,我们以大量植栽来稳定岸坡,防止土壤流失,同时也可以最大化对地下河床回馈。以当地植物为本,根据场地的海拔高度和水淹周期,我们挑选了五种不同层次的树木群和下层植栽群落,包括骨干高地植栽、高地文化植栽、湿地植栽、消落带高处植栽和消落带低处植栽群落。耐季节性水淹的乔木是我们主要的骨干树种,可以从海拔200米扩散到海拔176米,提供更丰厚的植物群落和场地遮荫。其中采用的耐淹树种包括了水杉、池杉和黑杨等,以承受每年季节性的近10米的水位涨落。
The area below 186 meters in elevation is the main subsidence zone. We used a substantial number of hardy plantings to stabilize the bank slope and prevent soil erosion.. In accordance with the design’s emphasis on native species, SWA instated five different levels of tree groups. Planting communities for the understory included “backbone” upland planting, upland cultural planting, wetland planting, and both highland and lowland planting in the fluctuation zone – all responding to the the site’s elevations and flooding cycles. The design identified and implemented crucial flood-tolerant tree species that thrive at the 176-to-200- meter elevation level , enriching the site with shade while providing a firm basis for understory plantings. Dawn redwood, bald cypress, and black poplar were amply used to withstand the nearly 10-meter annual seasonal water level change.
▽植物设计分析 Plant Design analysis

设计师寄语 Conclusion
每个城市中的绿地或者广场都应该是生态的修复地,自然与人互馈的场所,人与人交流共情的场所。恰如家里的绿植,城市中的公园也给我们带来同样的思考,如何更好地保护和珍惜我们的环境。希望每个设计师都能抛去自我,真正发现场地,带领更多的人看到她的独特。场所与文化能构建场地的真诚性,无论什么样的场地,发掘她的本真与独特才是设计者最难得的初心。
Green spaces and plazas in every city should be places of ecological restoration; places of empathy, where nature and people nourish one another. Regardless of whether we have greenery at home, parks in the city reinforce thinking about ways to better protect and cherish our environments. With the design of Jinhaiwan Park, SWA hopes that every designer is inspired to leave ego behind in service of true discovery of the sites within which we are privileged to work − and that in turn, their designs will lead to unique, creative explorations based on place, culture, and sincerity.

项目名称:金海湾滨江公园滨水活动体验区
完成年份:2020
项目面积:30公顷
项目地点:重庆两江新区大竹林街道金海大道西
设计公司:SWA Group
公司网址:www.swagroup.com
联系邮箱:business@swagroup.com
主创设计师:Ye Luo 罗晔
设计团队:Richard Crockett, Yu-chung Li 李宇中, Bingyao Zhu 朱冰瑶, Rene’ Bihan, Jing Guo 郭菁, Wan-chih Yin 殷菀之
客户:重庆两江新区管委会 – 李淙钰、余志勇、饶毅、艾明全、季治纲、伍庆
景观设计深化及施工图:重庆英才景观设计建设(集团)有限公司 – 刘扬、刘国翠、 向辉
摄影师:Chill Shine丘文三映
Project Name: Jinhaiwan Riverfront Park – Waterfront Activity Area
Completion year: 2020
Project area: 30 hectares
Project Location: West Jinhai Avenue, Dazhulin Street, Liangjiang New District, Chongqing
Design firm: SWA Group
Company website: www.swagroup.com
Contact email: business@swagroup.com
Chief Designer: Ye Luo Luo Ye
Design Team: Richard Crockett, Yu-chung Li, Bingyao Zhu , Rene’ Bihan, Jing Guo, Wan-chih Yin
Client: Chongqing Liangjiang New Area Management Committee – Li Congyu, Yu Zhiyong, Rao Yi, Ai Mingquan, Ji Zhigang, Wu Qing
Landscape design deepening and construction drawings: Chongqing Yingcai Landscape Chongqing Yingcai Landscape Design and Construction (Group) Co., Ltd – Yang Liu, Guocui Liu, Hui Xiang
“ 设计的介入,让都市人群在城市充满硬质和人造的环境中真正地接触自然,在这里找寻一个消压放松的心灵避难所。”
审稿编辑: Maggie
更多 Read more about: SWA Group




0 Comments