本文由 Mecanoo 授权mooool发表,欢迎转发,禁止以mooool编辑版本转载。
Thanks Mecanoo for authorizing the publication of the project on mooool, Text description provided by Mecanoo.
Mecanoo:KAMPUS是一个位于市中心的前曼彻斯特城市大学校园内的新社区,它利用现存的维多利亚时代的运河边砖砌运仓库和追溯到1964年的混凝土塔发展城市街区,为居民创造新的社交联系场地。作为建筑和空间的融合,KAMPUS在运河街的历史品质方面颂扬了城市的活力和多样性。
Mecanoo:KAMPUS is a new neighbourhood located at the former Manchester Metropolitan University campus in the heart of the city. Utilising the qualities of the existing built structures – Victorian brick canal-side warehouses and the 1964 concrete tower – presents the opportunity to develop at the city block scale, creating new connections and a new destination. A melting pot of buildings and spaces, KAMPUS will celebrate the vibrancy and diversity of the city with respect to the historic quality of Canal Street.

该建筑带有不同高度的单个构建块,每个立面都清晰易读。立面上突出开口的交替布置可以减少砖块的使用,而轻质像素元素增添了立面的轻盈和平衡感。
The architecture expresses the individual building blocks with variations in height to make each facade legible. The alternating positions of accentuated apertures in the facade work to reduce the scale of the brick mass while the light pixel elements add relief and balance to the facades.
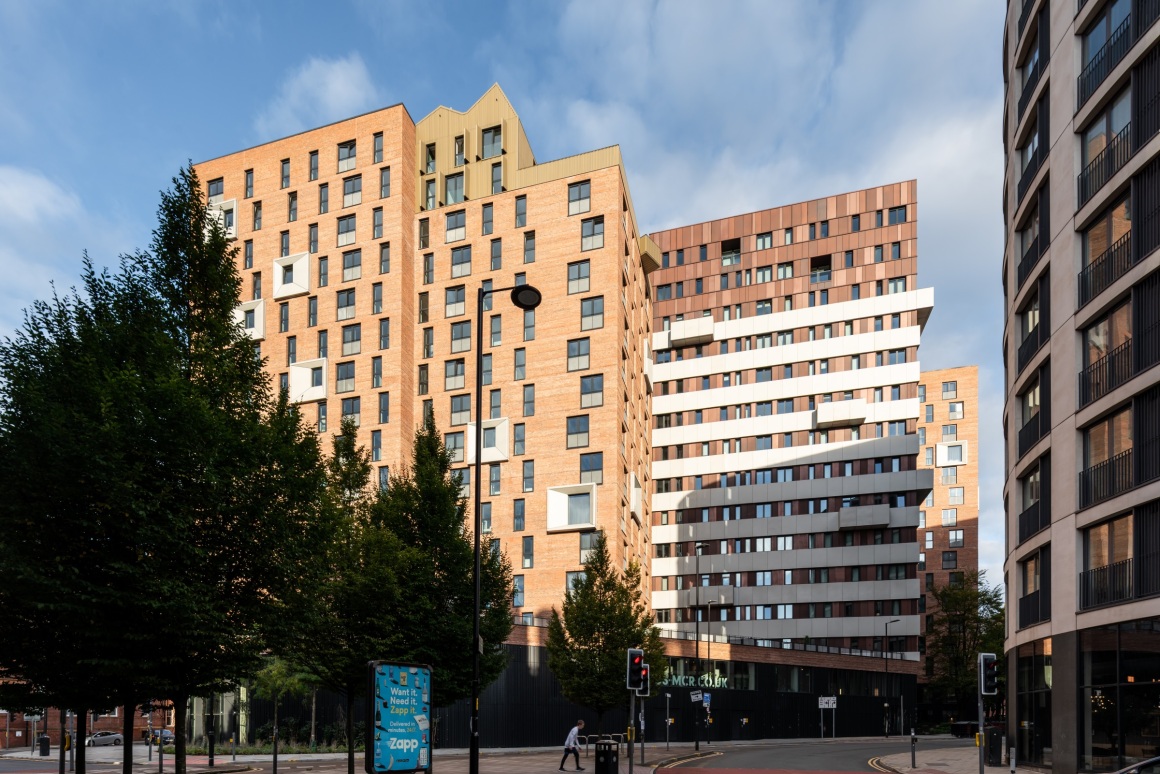
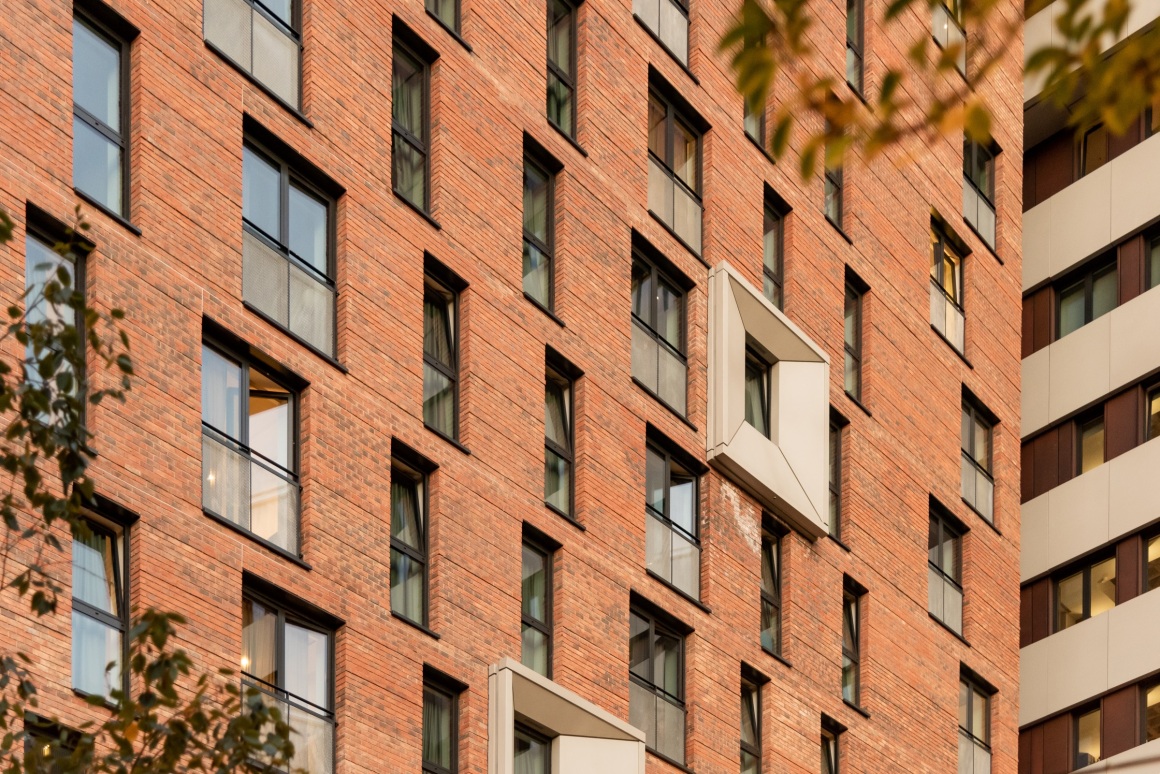
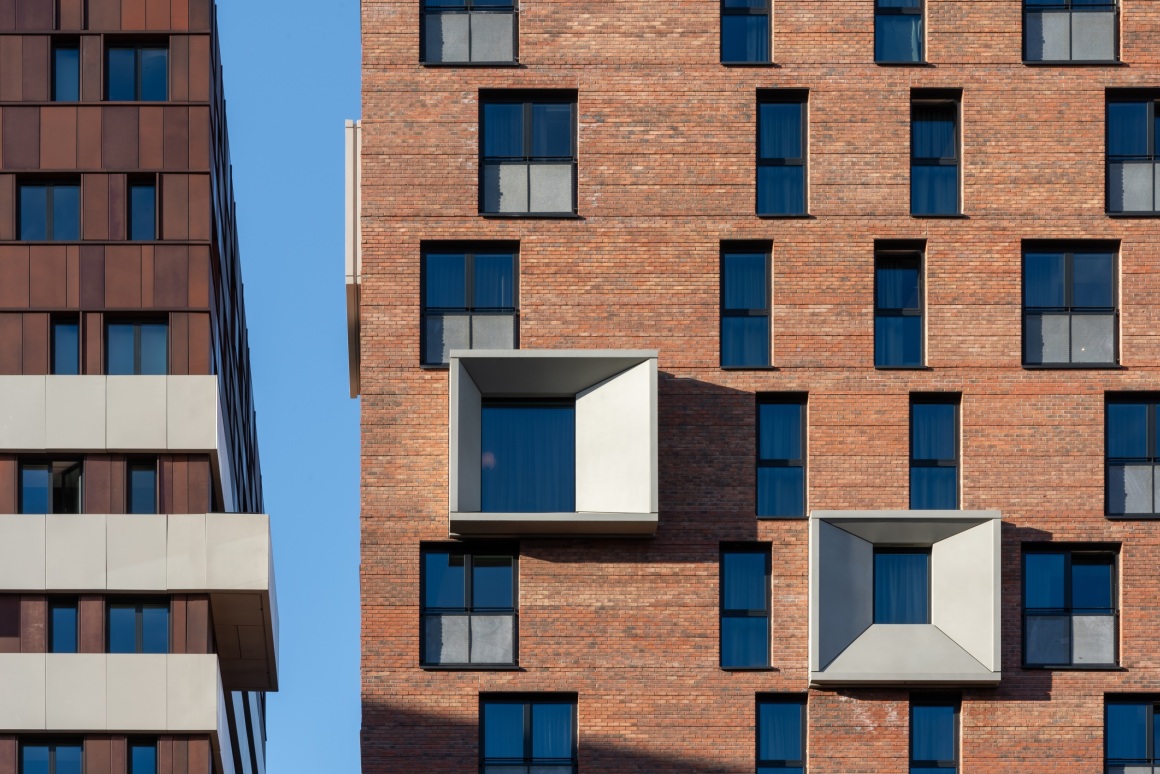
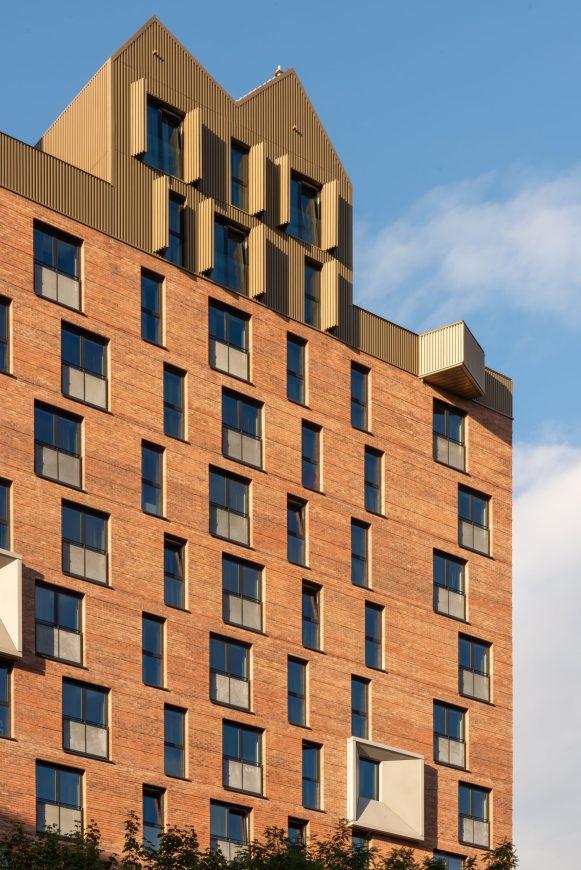
项目场地水平方向上有三个不同的结构:一个带有深色异形金属覆层的裙楼、一个带有粗糙纹理的红砖砌体以及一个同样覆盖异形金属的荷兰风格屋顶景观。
The buildings are horizontally divided into three distinct elements: a podium with dark profiled metal cladding, a mid-section with rough textured red brickwork, and a roofscape characterised by Dutch houses also clad in profiled metal.
▽带有深色异形金属覆层的裙楼 Podium with dark profiled metal cladding
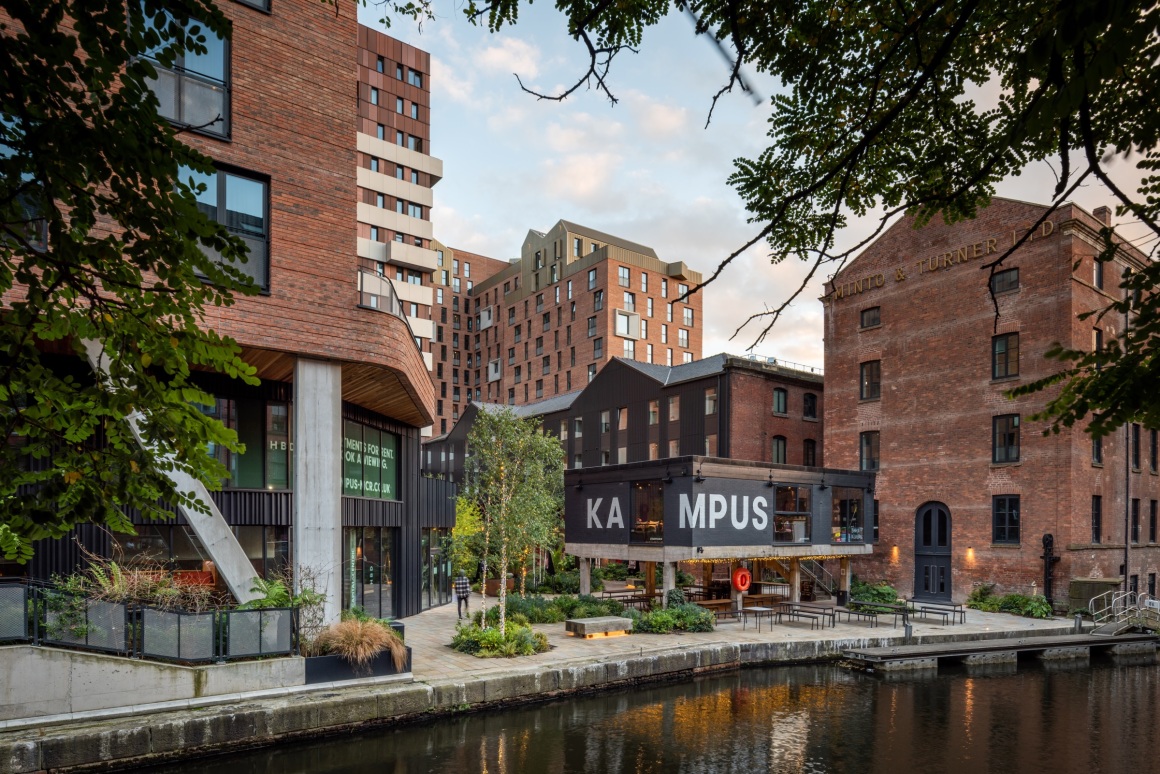
▽带有粗糙纹理的红砖砌体 Mid-section with rough textured red brickwork
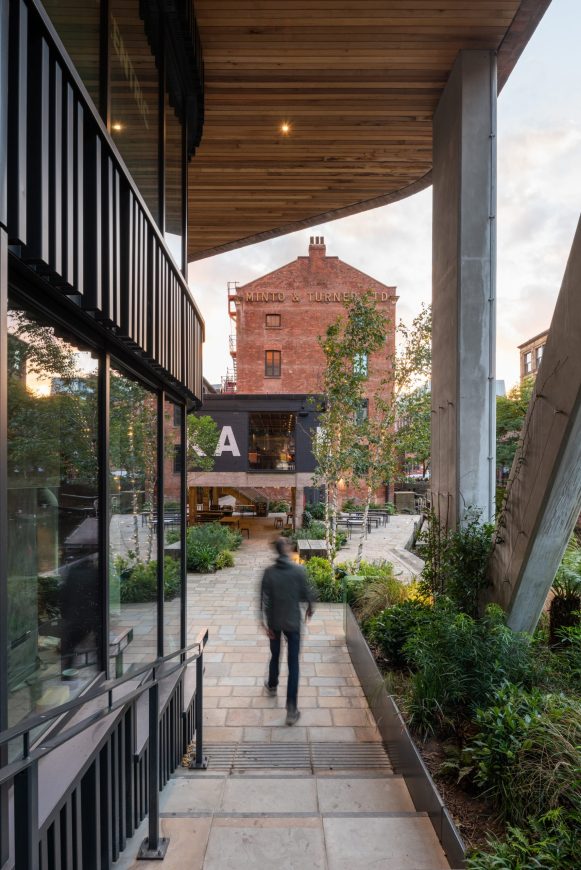
▽荷兰风格屋顶 Roofscape characterised by Dutch houses

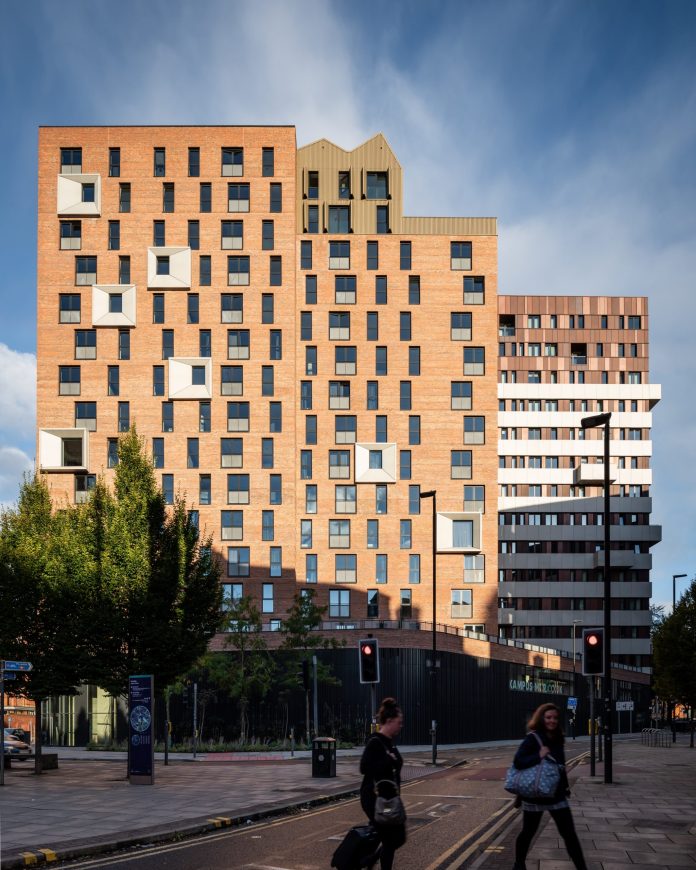
裙楼将新建筑和塔楼串联起来,同时和街道划分明确的界限。通透的底层空间可以看到各种独立酒吧、咖啡馆、商店和餐厅,为项目注入活力并创造独特的场所感。
The podium anchors the new build and tower elements in a consistent base while creating a defined edge to the street. A transparent plinth will provide views into a variety of independent bars, cafes, shops and restaurants that will breathe life into the scheme and create a unique sense of place.
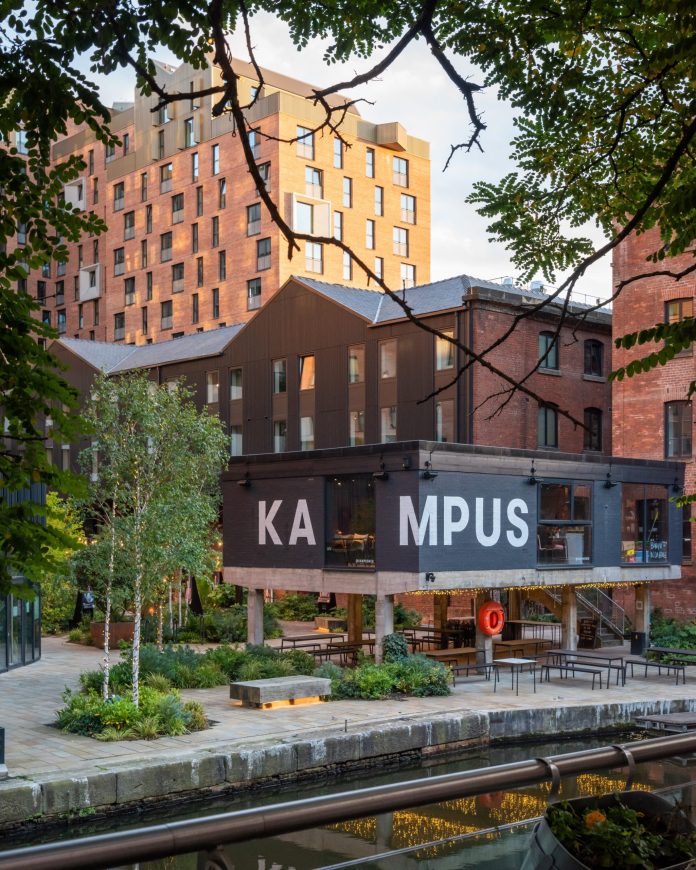
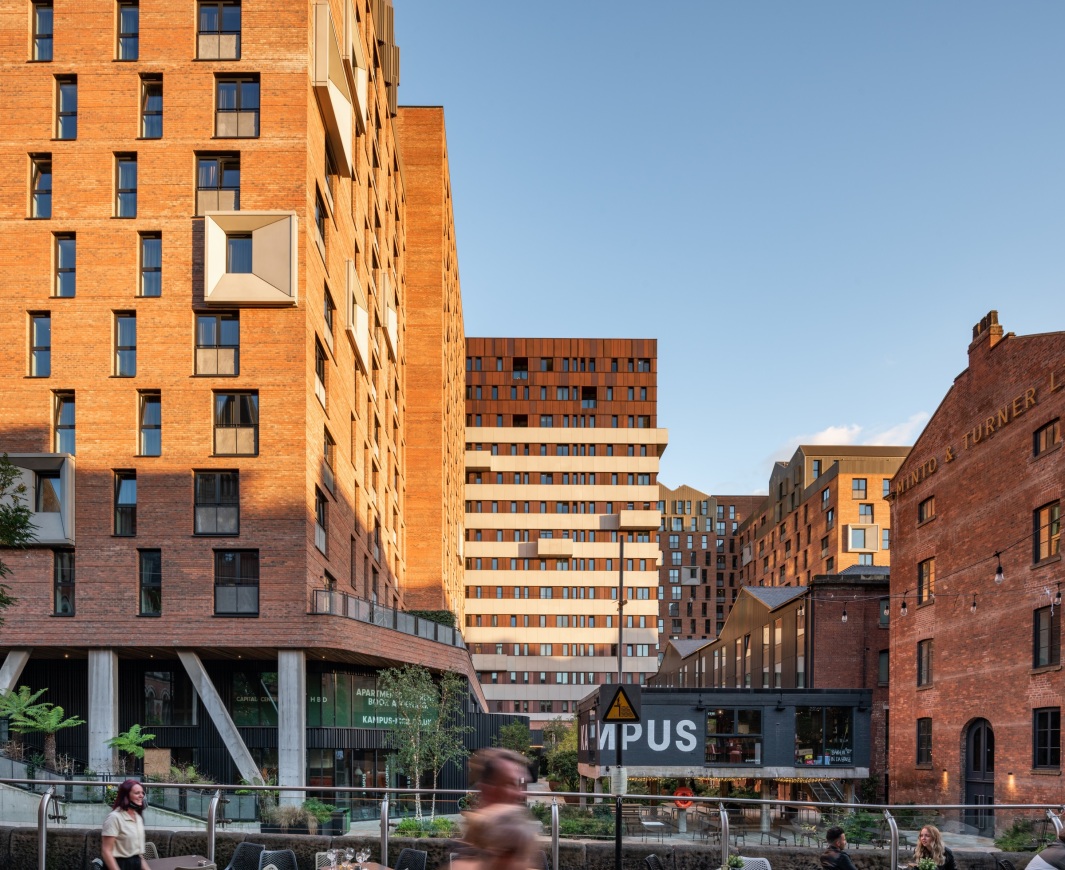
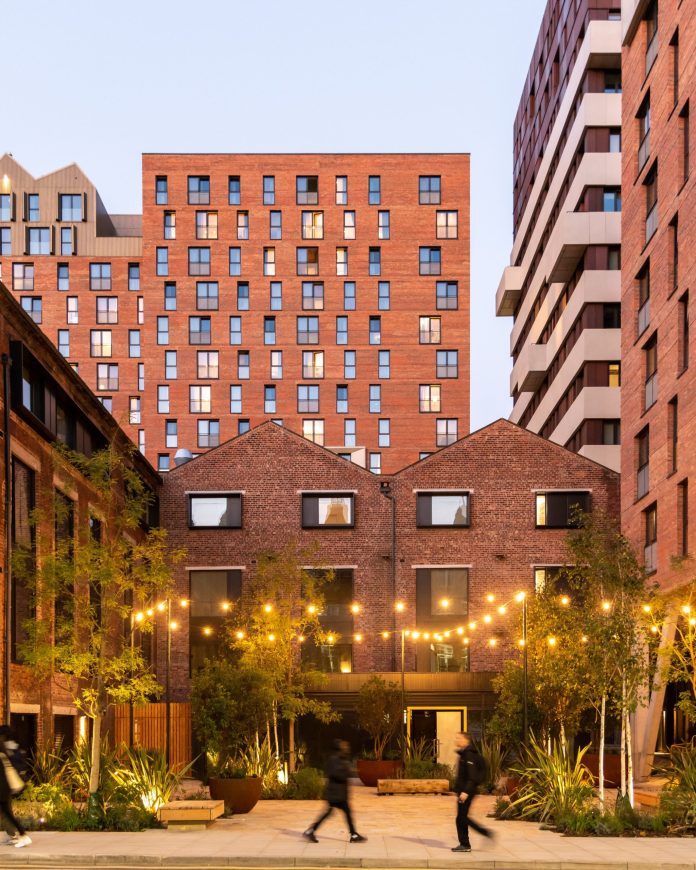
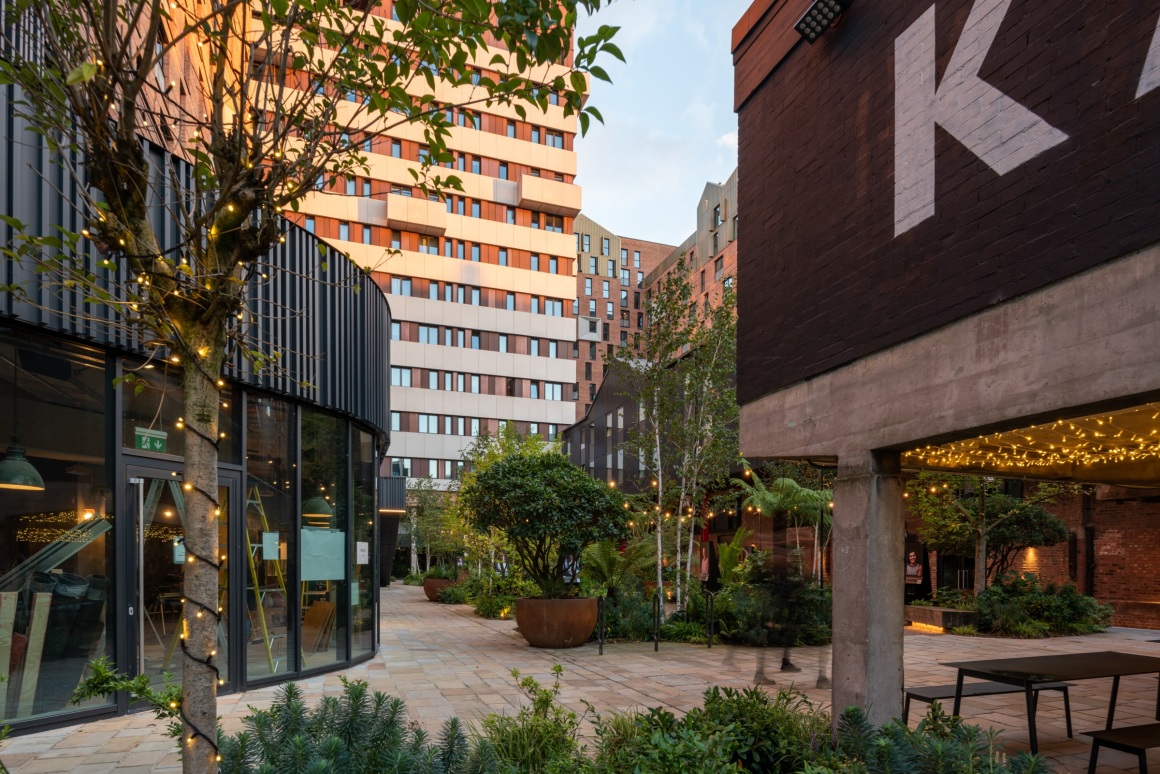
新的景观入口提供了通往KAMPUS的通道,建筑物之间趣味空间将人们吸引到项目的核心区域:一个独特的“秘密花园”,为下午和傍晚的社交活动提供了完美的背景。
The newly landscaped entrances provide access to KAMPUS and the interesting spaces between the buildings will draw people into the heart of the scheme; a unique ‘secret garden’ that forms the perfect backdrop for afternoon and early evening social events.

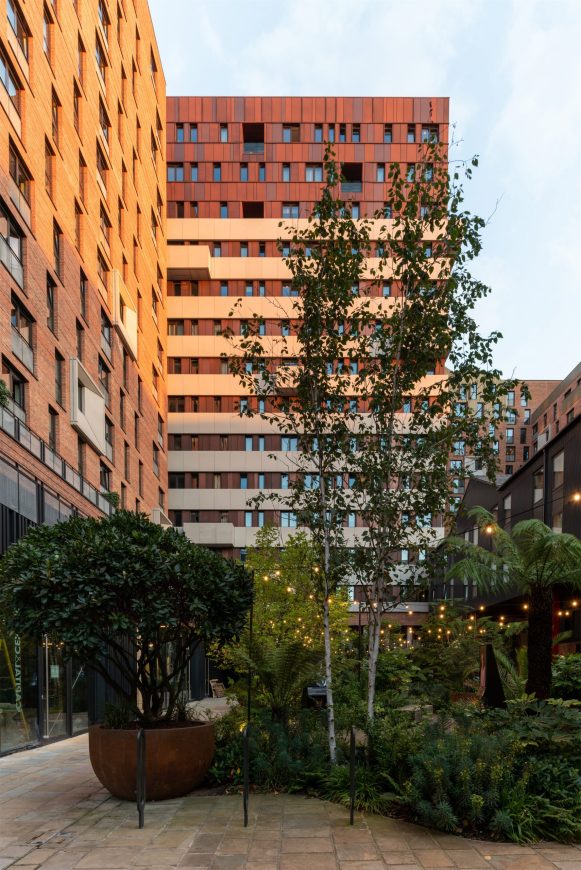
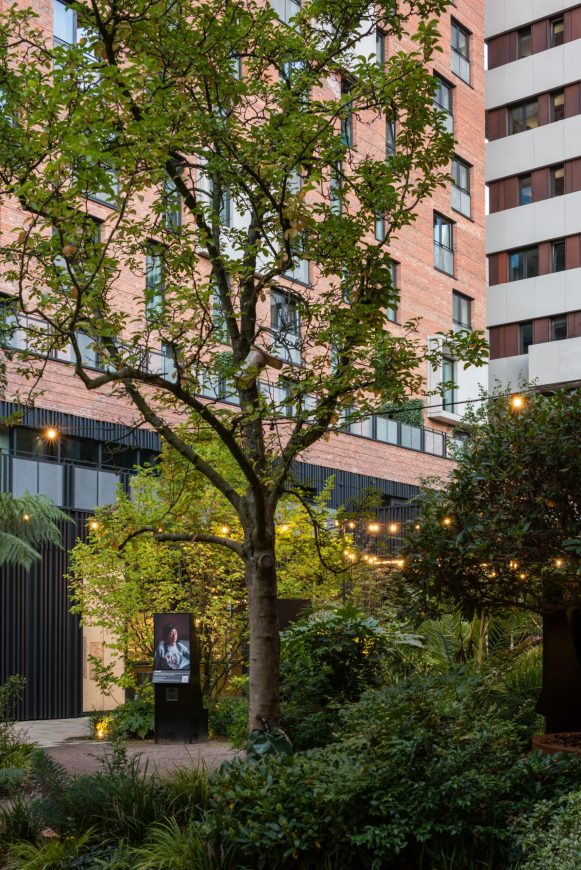
▽总平面图 Master plan
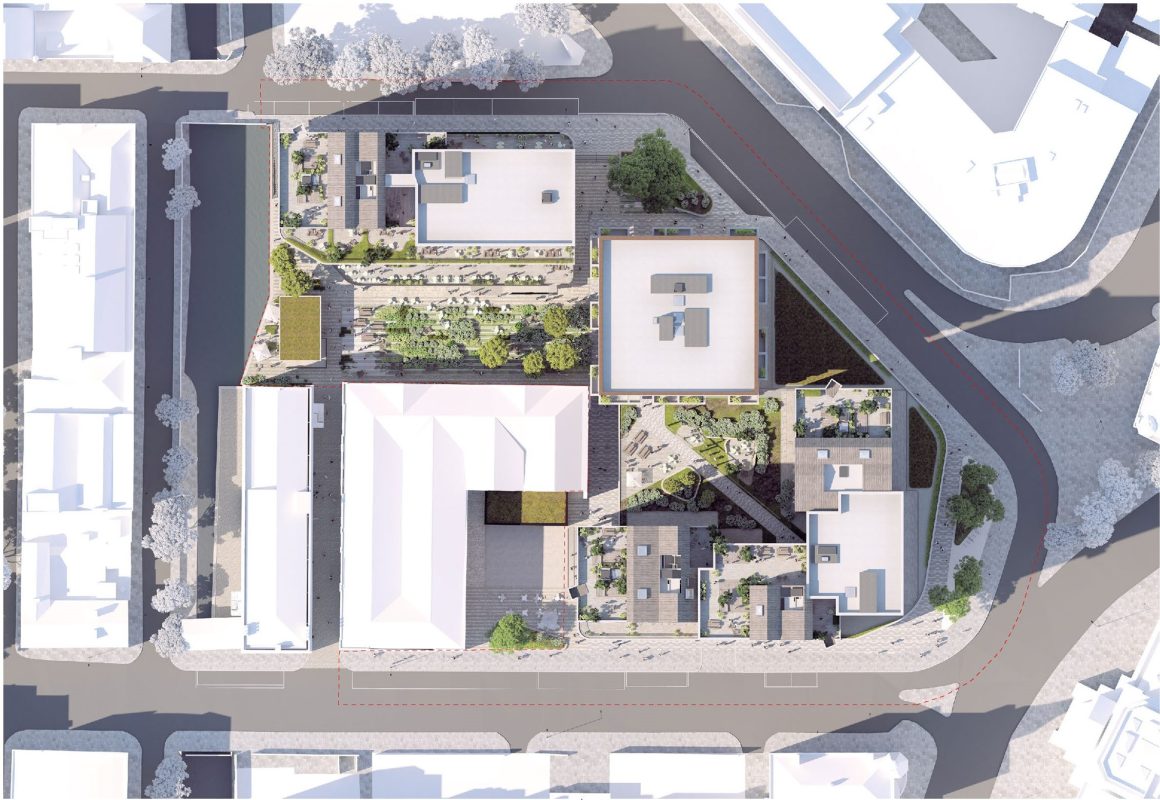
▽各层平面图 Plans of each level
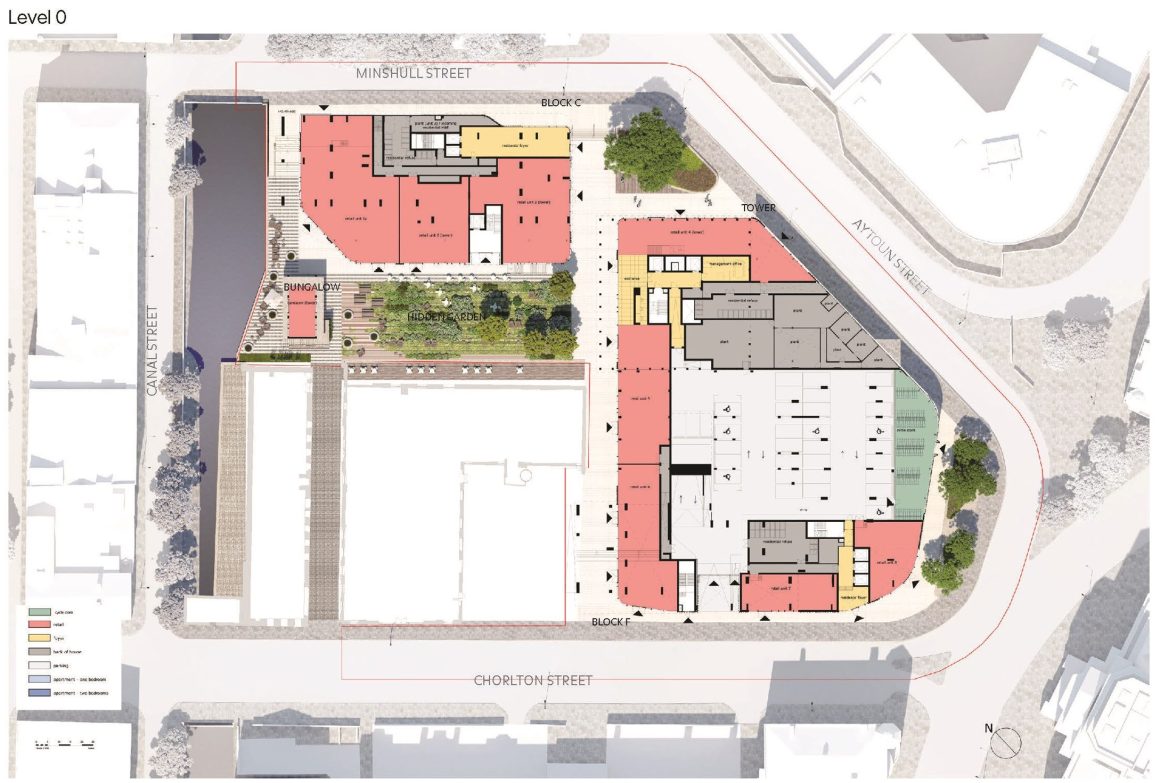
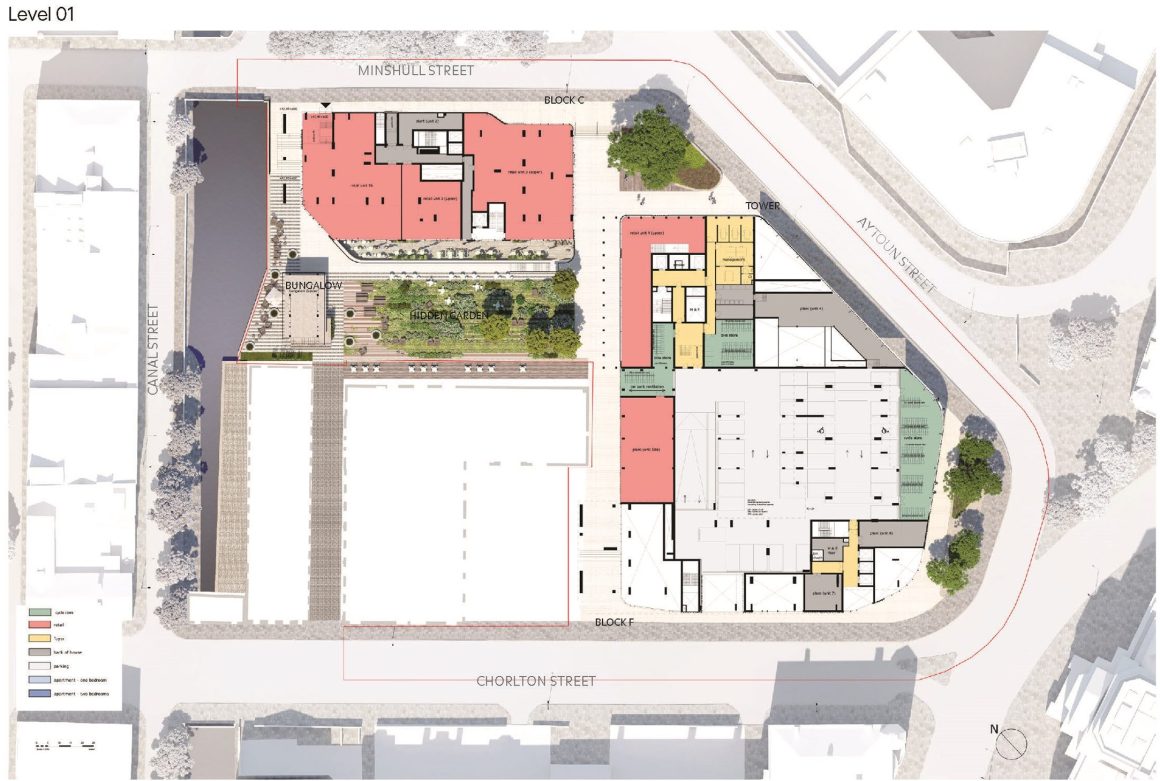
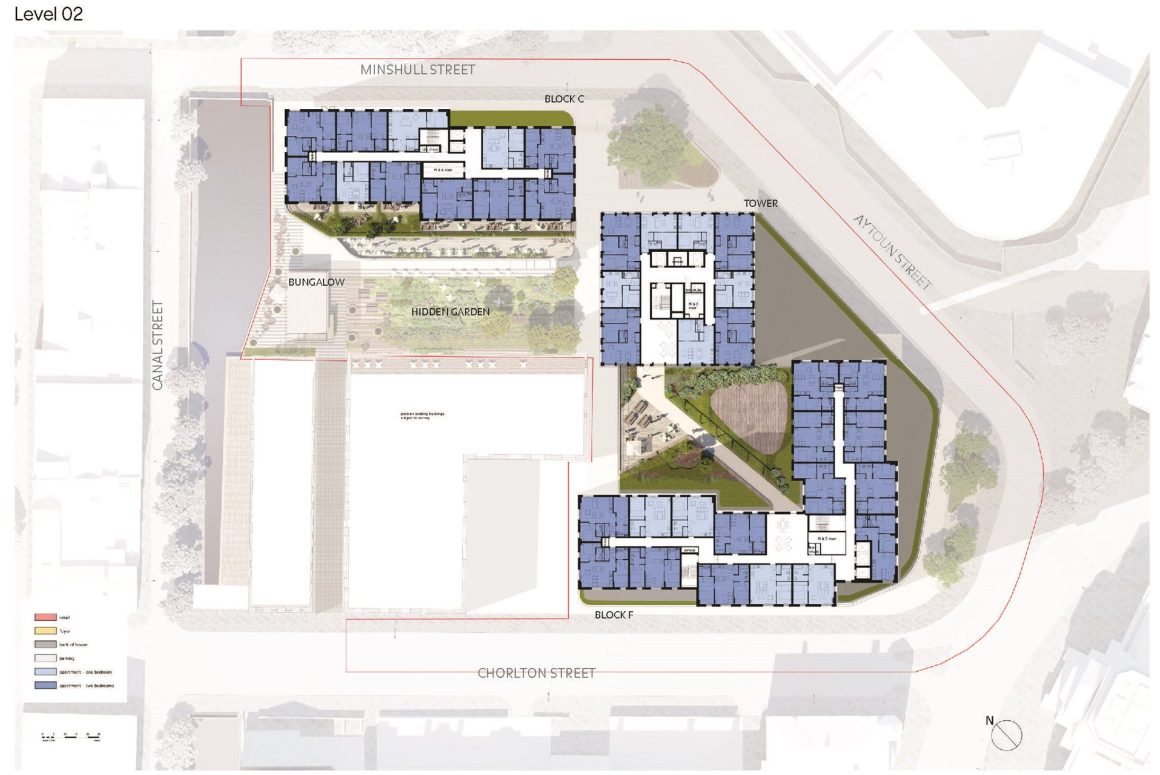
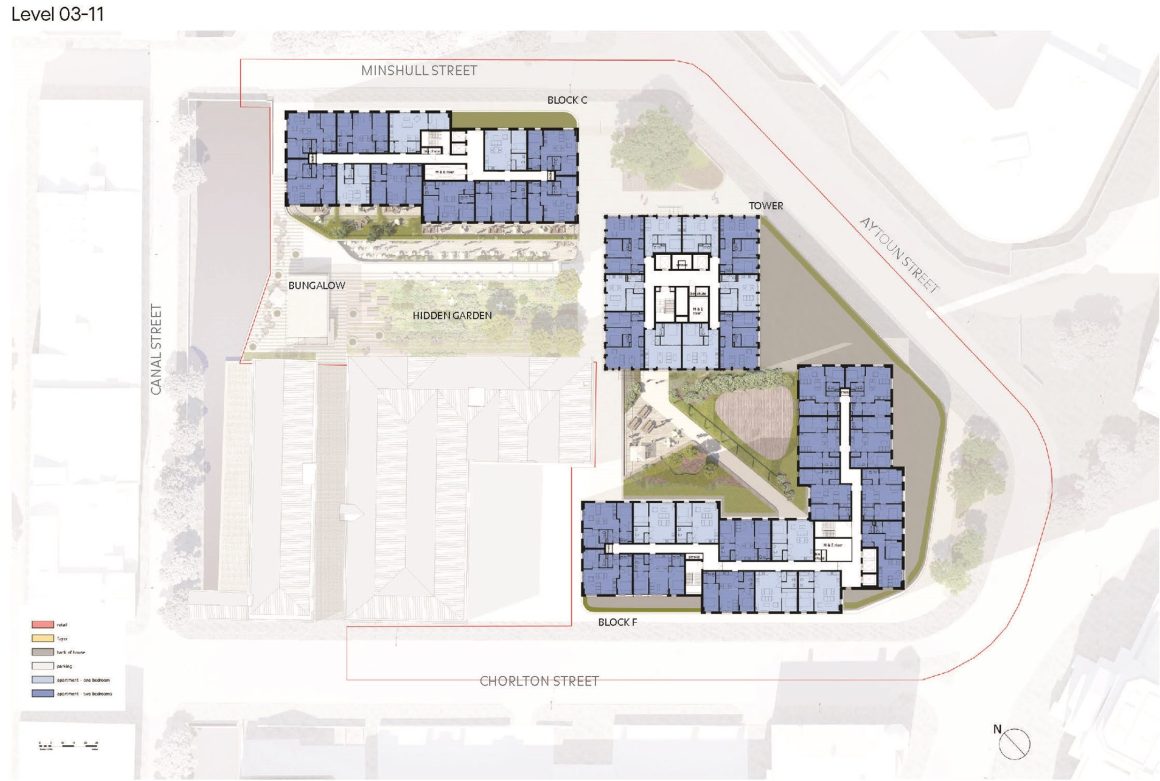

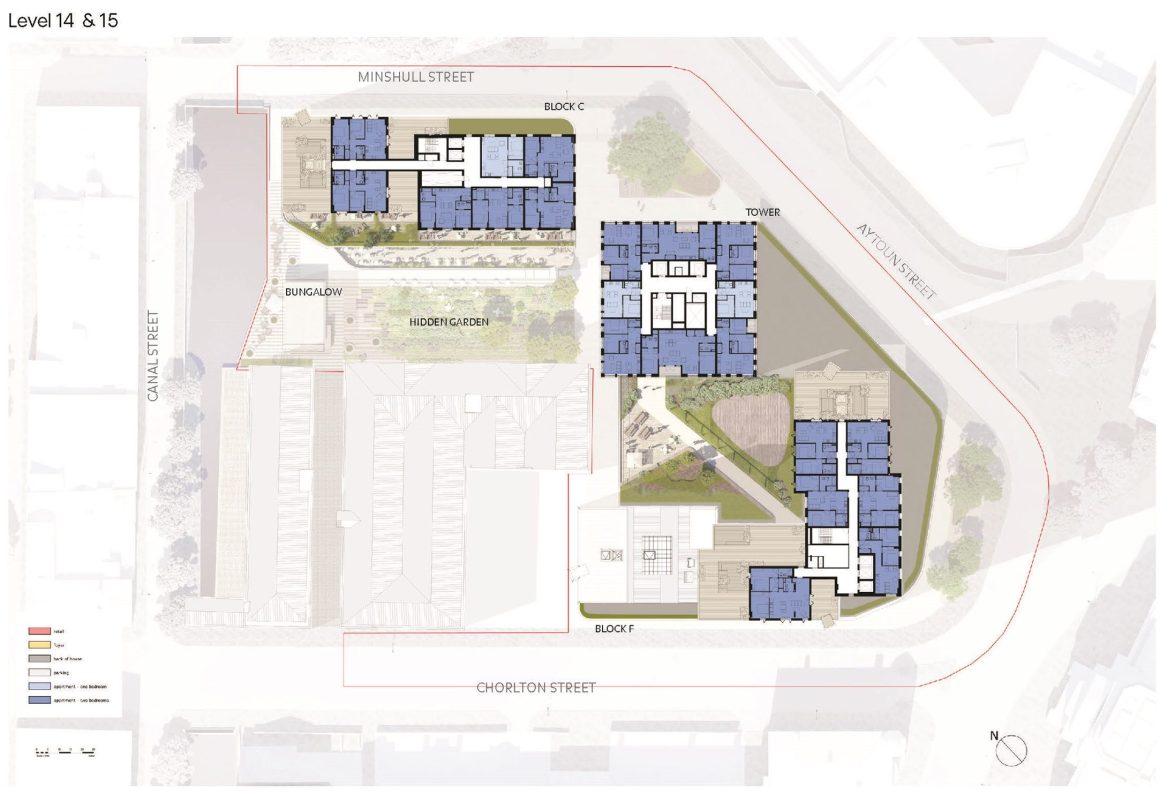
项目规划:5栋独立建筑共533套公寓和休闲/零售空间,总计44,000平方米;公共区域和花园
设计年份:2016年
建造年份:2017-2021年
客户/房地产开发商:Capital & Centric and Henry Boot Developments
设计团队:Mecanoo(设计建筑/景观)、ShedKM(仓库建筑)、Exterior Architecture(新建筑的景观建筑)、Chapman Taylor(新建筑的交付架构师)
Programme: 533 apartments and leisure/retail spaces across five unique buildings, totalling 44,000 m2; public realm and gardens
Design: 2016
Realisation: 2017-2021
Client/ Property Developer: Capital & Centric and Henry Boot Developments
Design Team: Mecanoo (design architect/landscape), Shed KM (architect of the listed canal warehouse buildings), Exterior Architecture (landscape architect for the new build), Chapman Taylor (delivery architect for the new build).
“ 基于老城区建筑的社区营造,于旧地焕发新生。”
审稿编辑: gentlebeats
更多 Read more about: Mecanoo




0 Comments