本文由 日建设计 授权mooool发表,欢迎转发,禁止以mooool编辑版本转载。
Thanks NIKKEN SEKKEI for authorizing the publication of the project on mooool, Text description and images provided by NIKKEN SEKKEI.
日建设计:在九州最具代表性的铁路客运站JR九州熊本站前,“熊本车站大楼”竣工后,商业设施“熊本阿姆广场(AMU PLAZA KUMAMOTO)”和酒店“THE BLOSSOM KUMAMOTO”于2021年4月23日开业。完美体现了熊本特色的设计使其成为熊本震灾后复兴的象征,为正在进行新城市建设的熊本站周边带来新的繁华与商机。
NIKKEN SEKKEI:April 23, 2021 marked the highly anticipated opening of JR Kumamoto Station Building. The facility includes “Amu Plaza Kumamoto” and the hotel “THE BLOSSOM KUMAMOTO,” both of which also debuted. With a design that embodies Kumamoto’s uniqueness, the building will serve as a symbol of the recovery from the 2016 Kumamoto earthquakes, and bring vitality to the area around Kumamoto Station, where fresh urban development is underway.
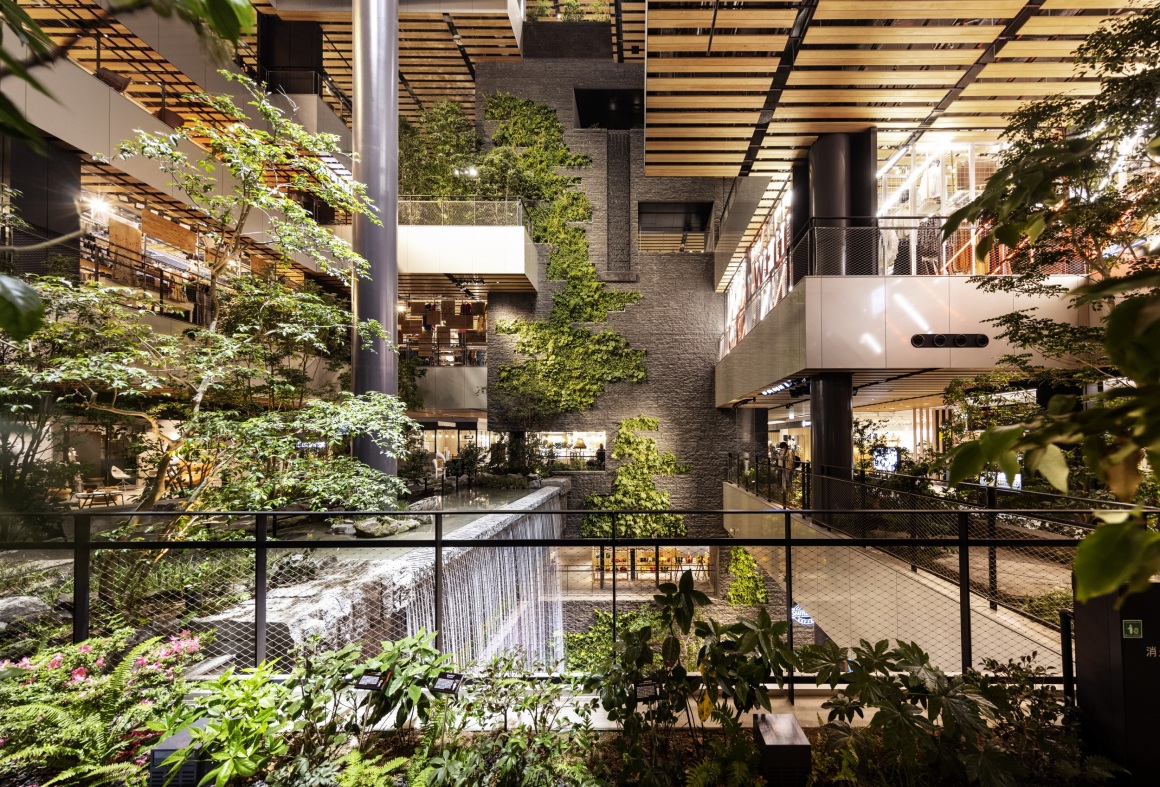
近来,在距离熊本市闹市区约2.5公里的熊本站前,包括办公和住宅在内的开发项目正在有条不紊的进行。JR九州致力打造以“宜居、宜业、宜游”的车站为中心的城市建设,熊本车站大楼正是其核心设施。大楼1~8层是由零售商店、餐饮、多厅影院(7层)和婚礼会场(8层)构成的“熊本阿姆广场”,9~12层是酒店“THE BLOSSOM KUMAMOTO”。
Kumamoto Station Building is the core facility of JR Kyushu’s aim to create a city where people want to live, work, and visit. Floors 1 through 8 are home to Amu Plaza Kumamoto, which consists of retail stores, restaurants, a multiplex movie theater (7th floor), and a wedding hall (8th floor). The hotel occupies floors 9 through 12.
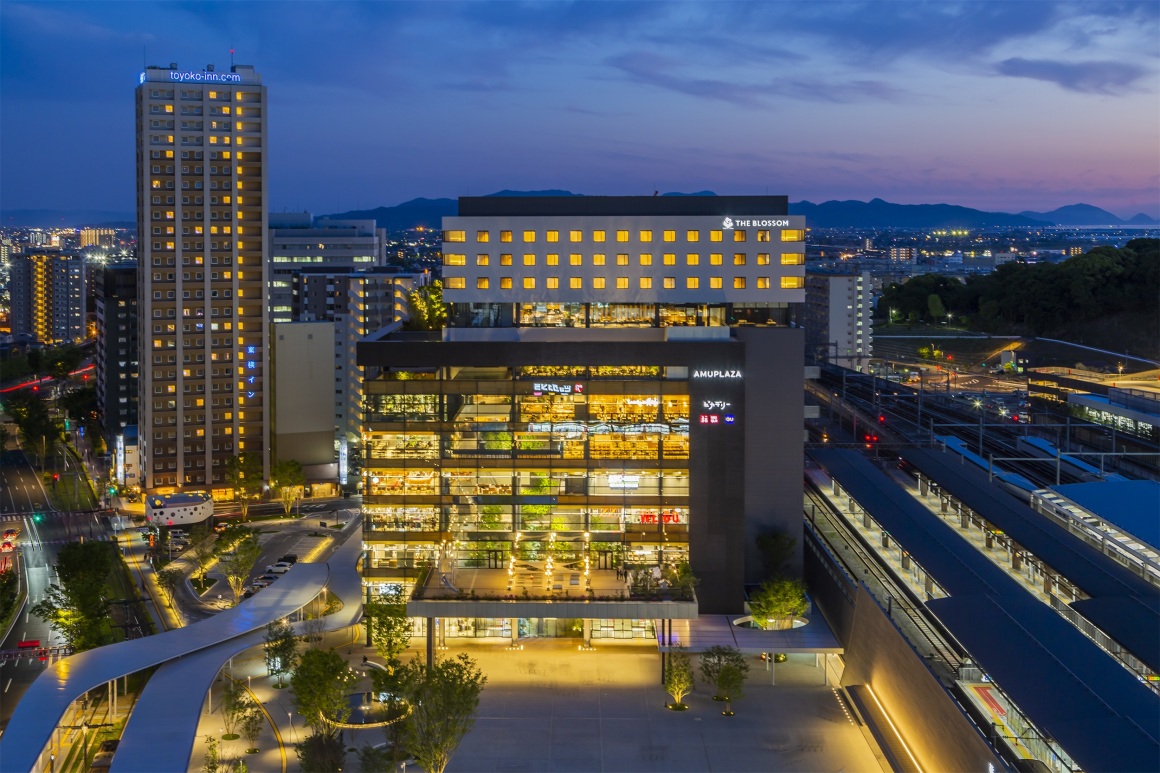
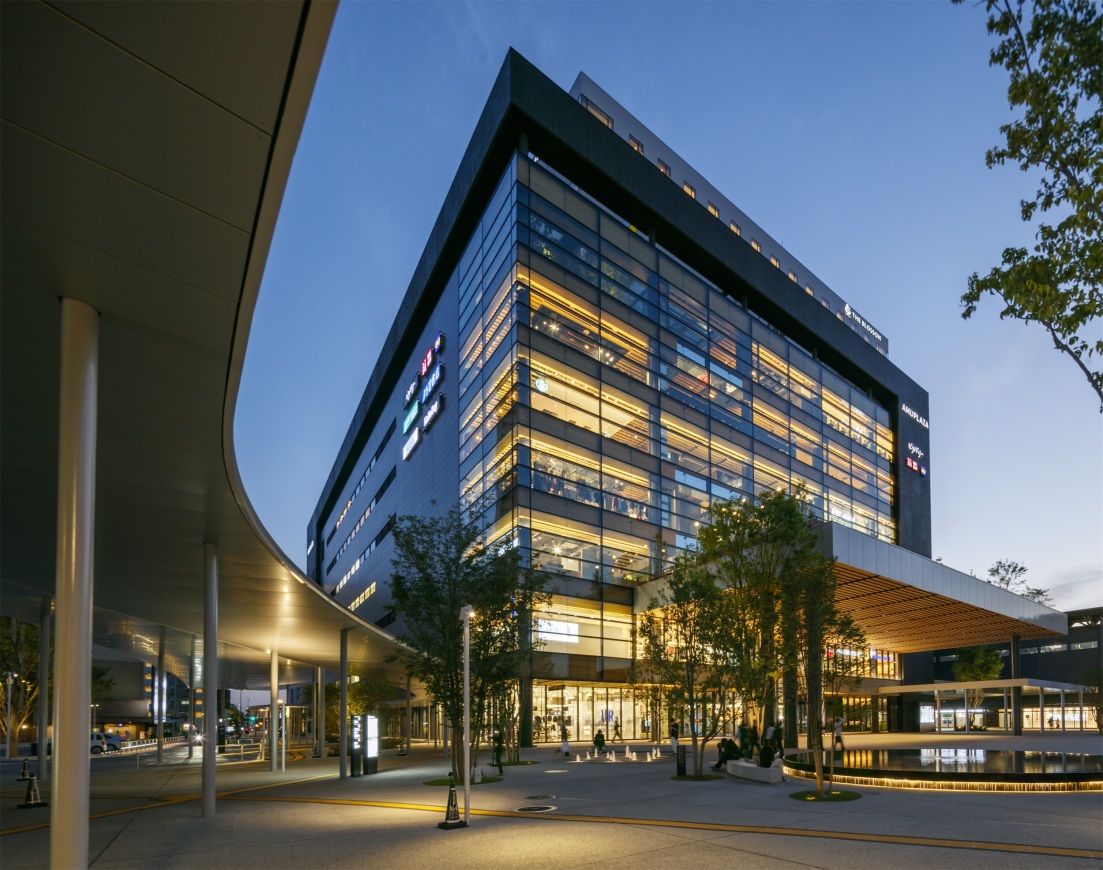
走出熊本站白川出口,首先映入眼帘的是郁郁葱葱的站前广场,这是由熊本市主导,以“公园式车站、车站式公园”为理念打造的广场。移目右侧,可以透过熊本车站大楼的外装幕墙看到内部立体庭园的水景与绿植。
The square in front of Kumamoto Station, visible from the Shirakawa exit, was developed with the tutelage of Kumamoto City under a design concept that blurs the conventional boundaries between “train station” and “park.” Office and residence development is progressing in the area in front of the station, about 2.5 km away from the bustling city center.
▼大楼外立面 Building facade
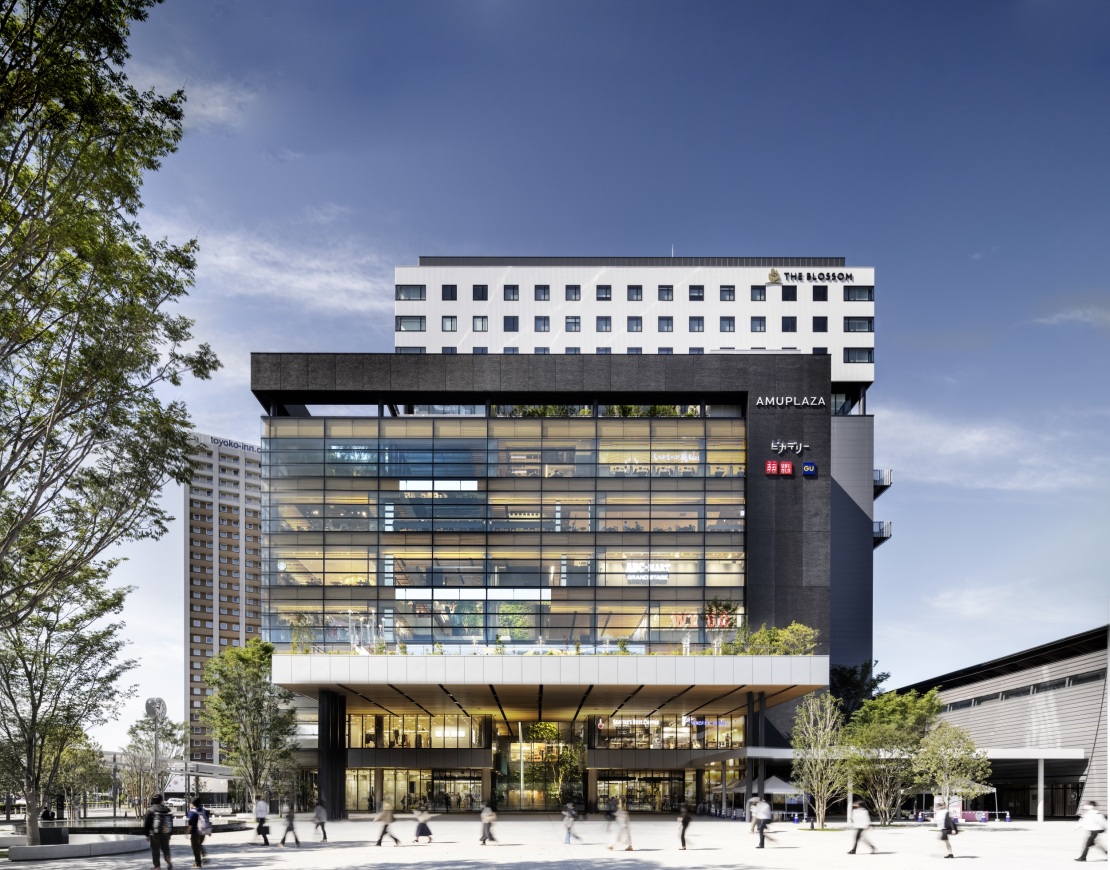

▼大楼入口 The building entrance
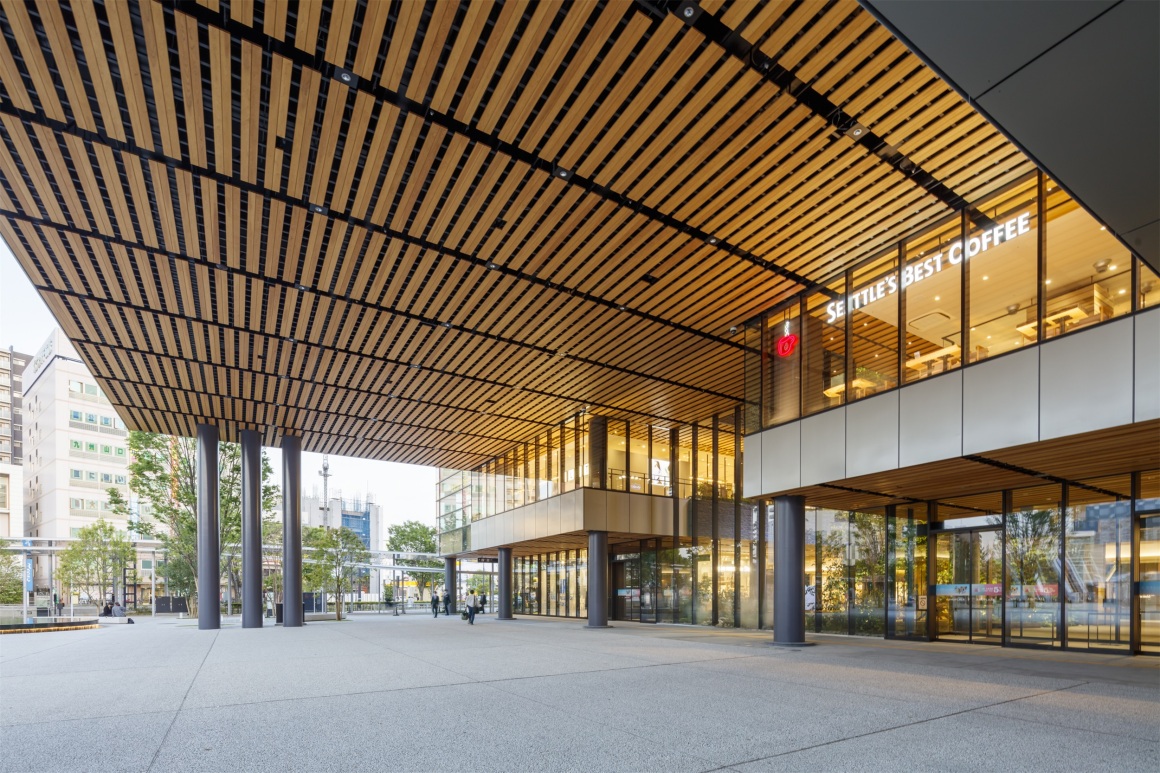
▼进入建筑就能透过外装幕墙看到内部立体庭园的水景与绿植 When entering the building, we can see the waterscape and green plants of the inner garden through the exterior curtain wall
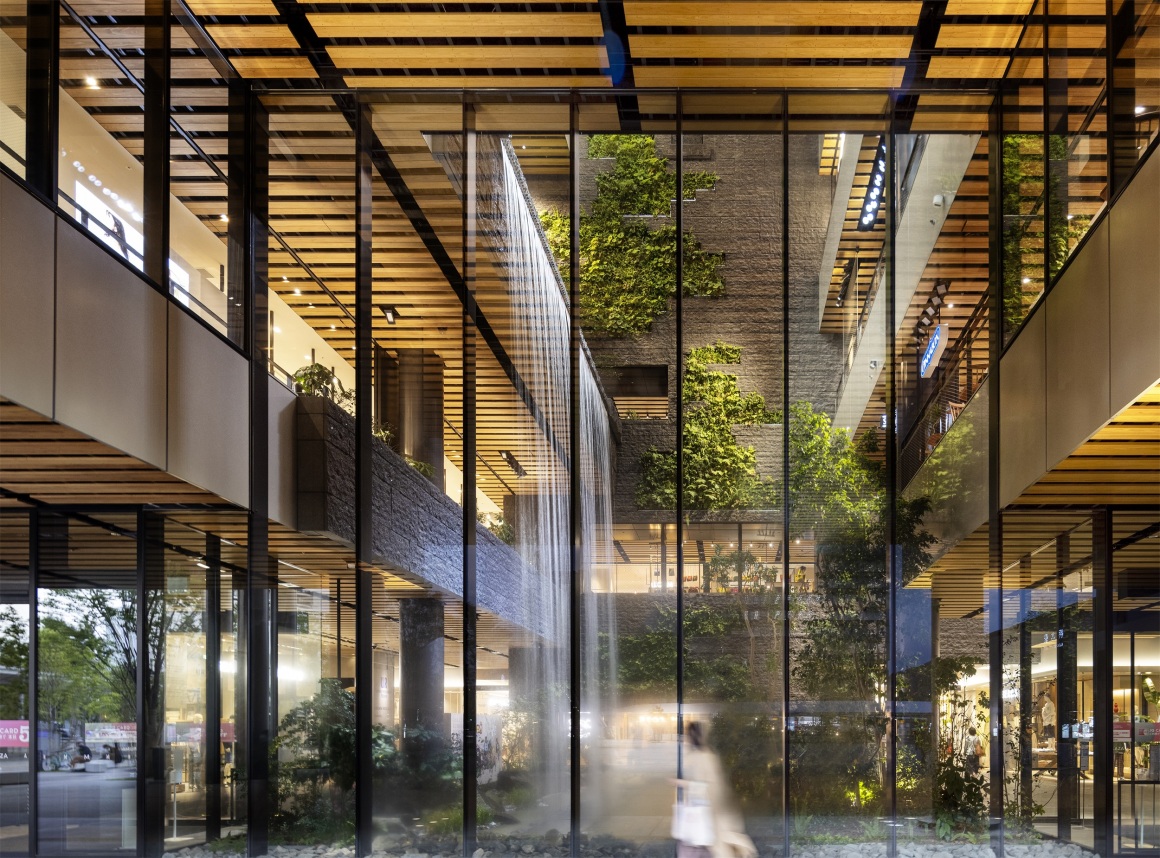
在大楼的外观设计上,通过动态错开各种用途的大型体量和面向广场的屋顶,不仅再现了熊本城城郭上层层叠叠的石垣,还考虑到了与熊本站站厅等周边设施的协调性。
大幅伸向广场的大屋顶在遮挡熊本强烈日照的同时欢迎着游客的到来,其上部是15m×30m的空中广场“屋顶露台”。为了能够让孩子们畅享欢乐时光,这里精心设置了游乐设施以及缓解暑热的喷雾设备和帐篷,是一个可举办各种活动的趣味空间。此外,供奉战国时期武将加藤清正的加藤神社还在此设立了分祀,这里亦是当地居民寄托情怀的所在。
The exterior of the building portrays the stacked, box-like layout of the Kumamoto Castle estate by dynamically shifting the large volumes of major functions and the roof facing the plaza. The design also harmonizes well with Kumamoto Station and other surrounding facilities.
A large roof juts out into the plaza, shielding harsh sunlight and welcoming visitors to the station building. The 15m x 30m Ohyane Terrace is above this roof structure. It is an aerial plaza ideal for children to relax and play, allows for events, and is equipped with a mist dispersal system and pop-up tents to alleviate heat. The famous Kato Shrine, dedicated to local hero Kiyomasa Kato, has been partially reconstructed here, creating a special connection for locals.
▼屋顶露台 The roof terrace

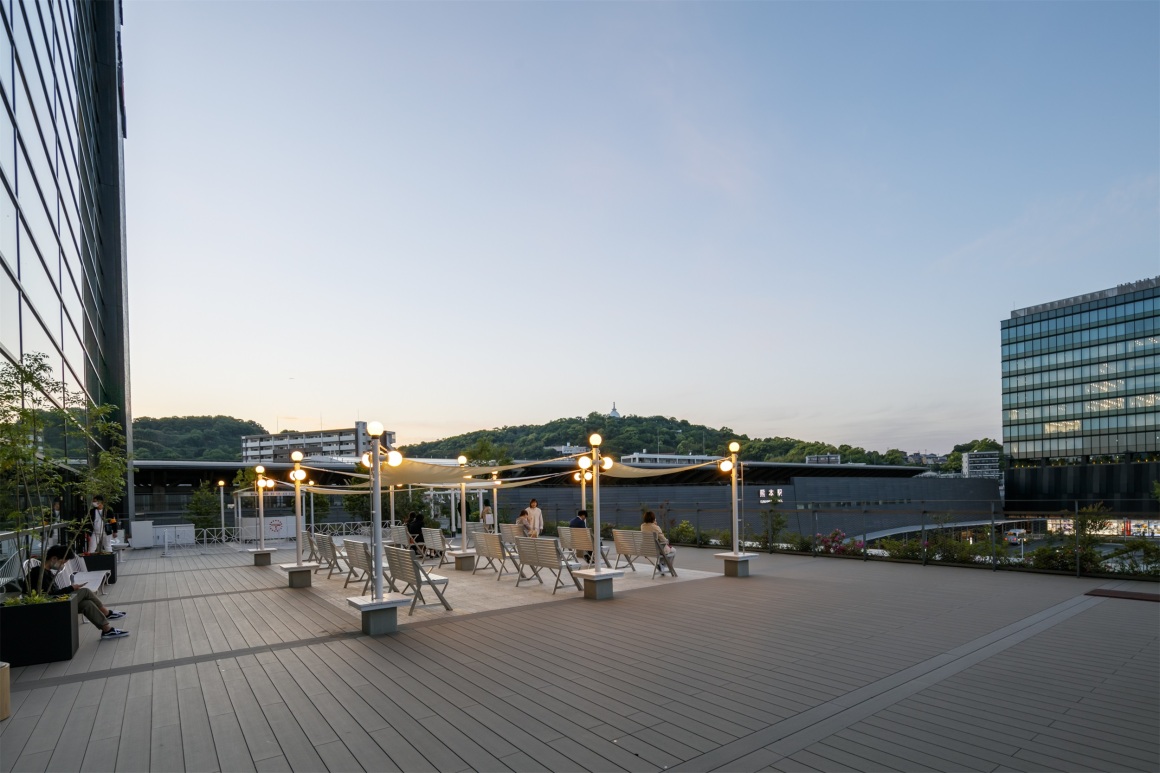
从地面一直挑空到7层的室内立体庭园“冒险森林”,水景相映,绿意焕然,可以说是该设施的吸睛之笔。挑空空间借由阶梯形状将自然光引入室内,并通过利用模拟优化生长环境,将数十种日本野生植物配置在这里。
Kumamoto Station Building is the product of biophilic design, which aims to improve human productivity and happiness by incorporating nature into the space design. The facility’s centerpiece is the “Boken no Mori” (“Adventure Garden”), a large indoor multi-floor garden of water and greenery that extends from the ground to the seventh floor. The atrium is stepped to allow natural light inside, while dozens of plants native to Japan are arranged in an environment optimized via digital simulation.
▼室内立体森林 Indoor three-dimensional forest
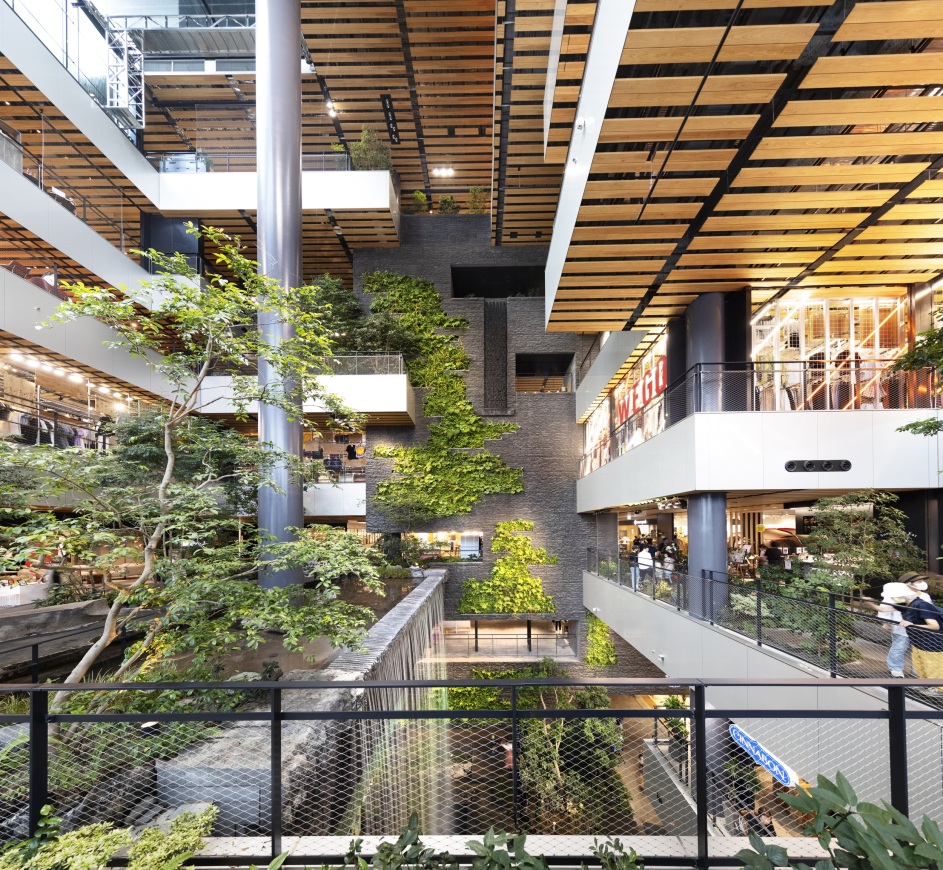
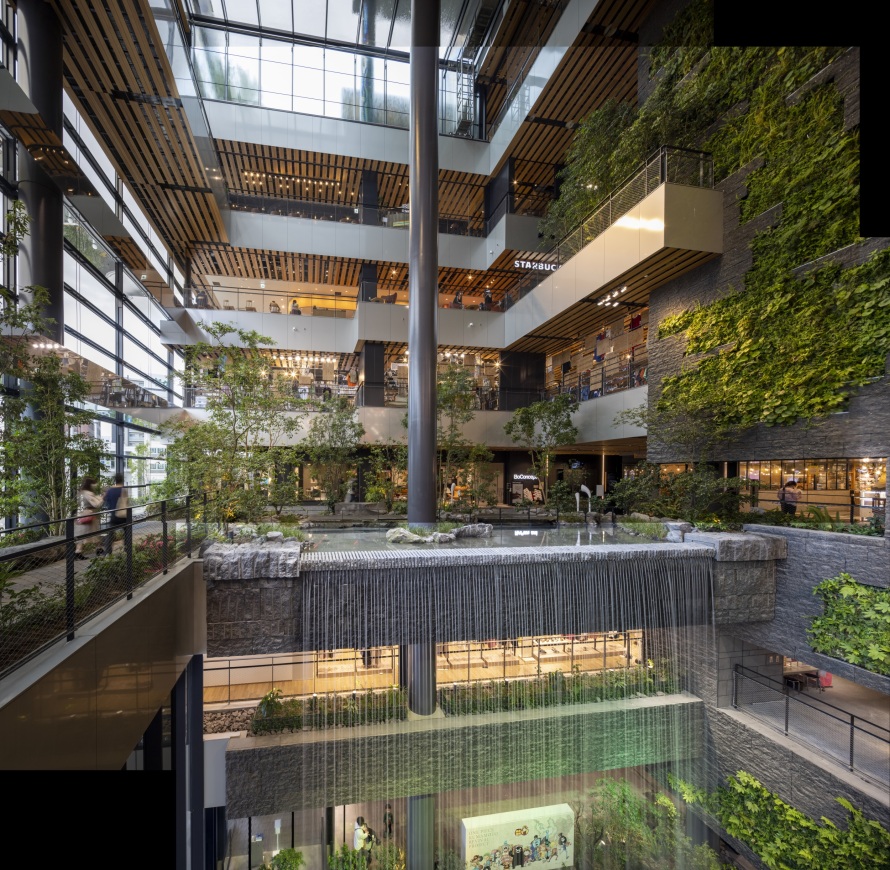
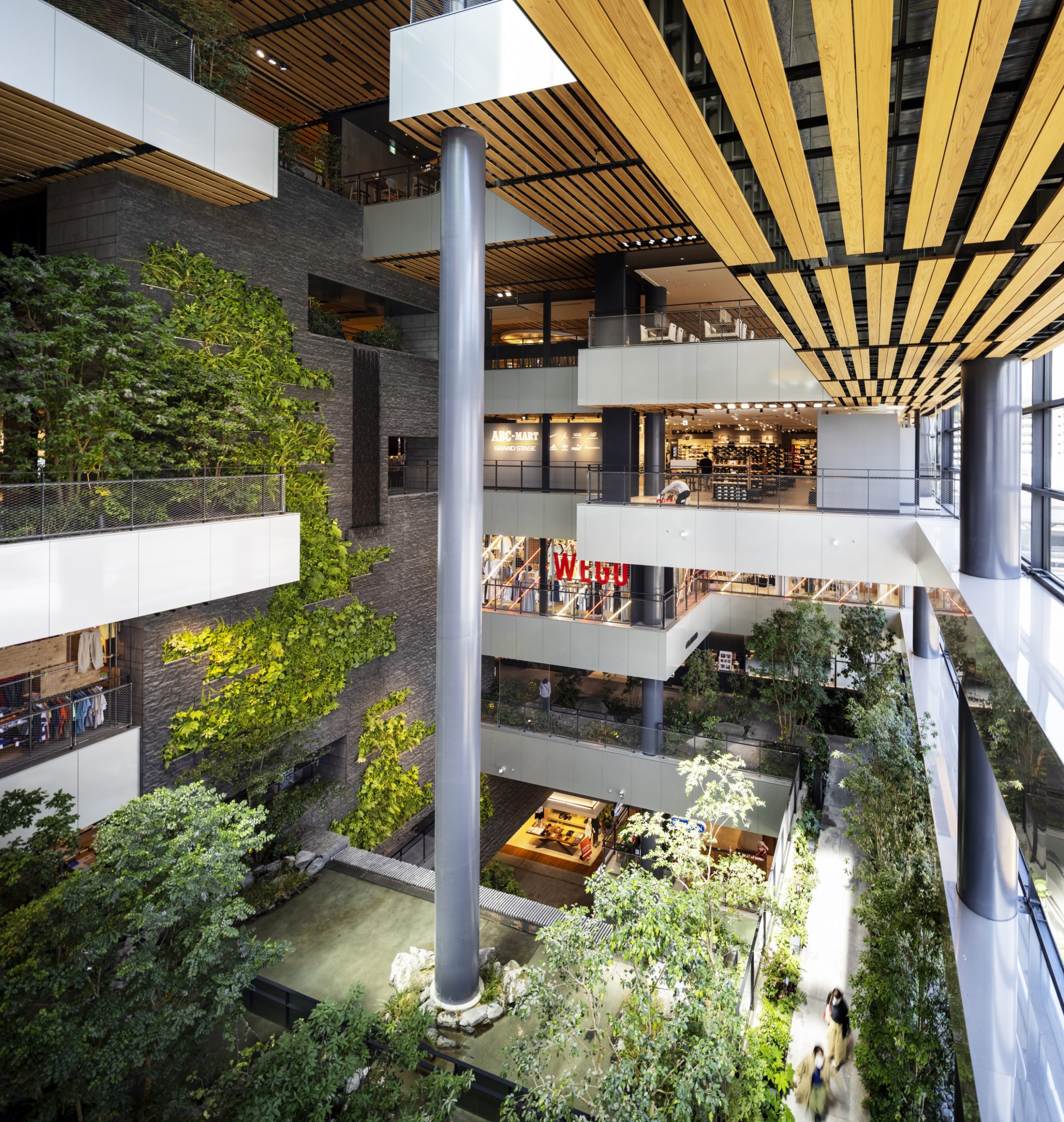
▼一层大厅景观 Lobby landscape on the first floor
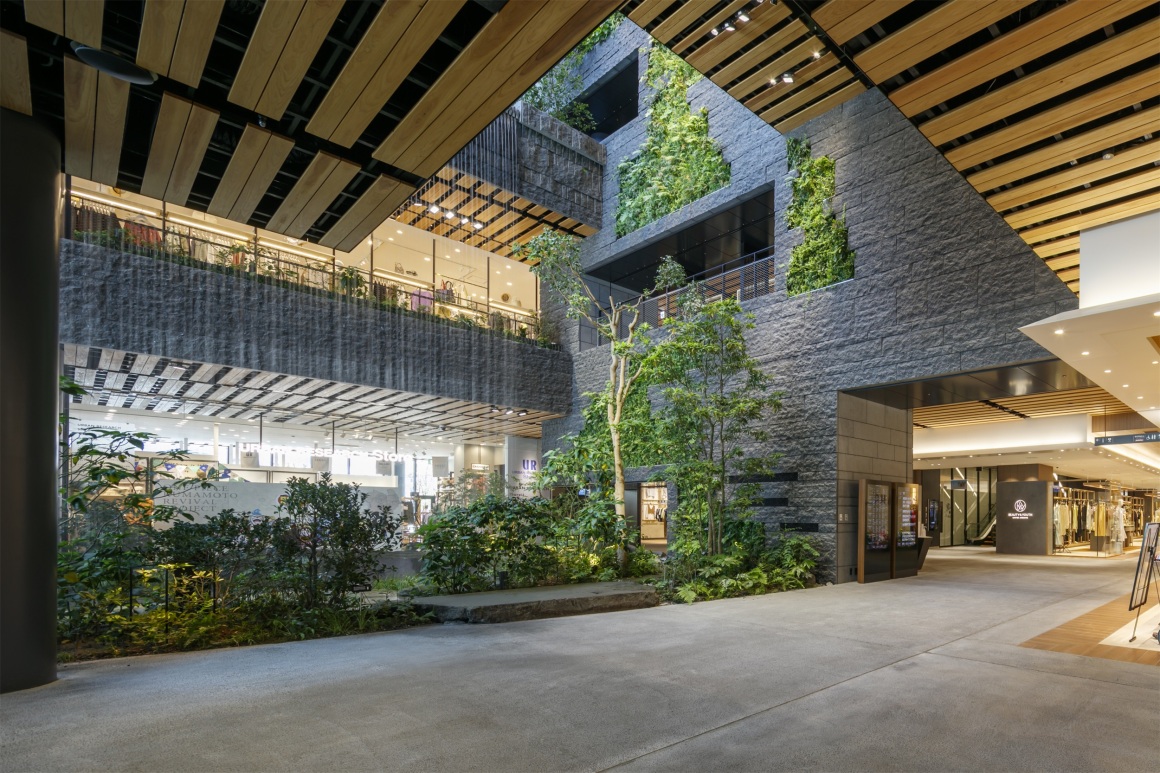
▼商业空间的亲生命性设计 Pro-life design of commercial space
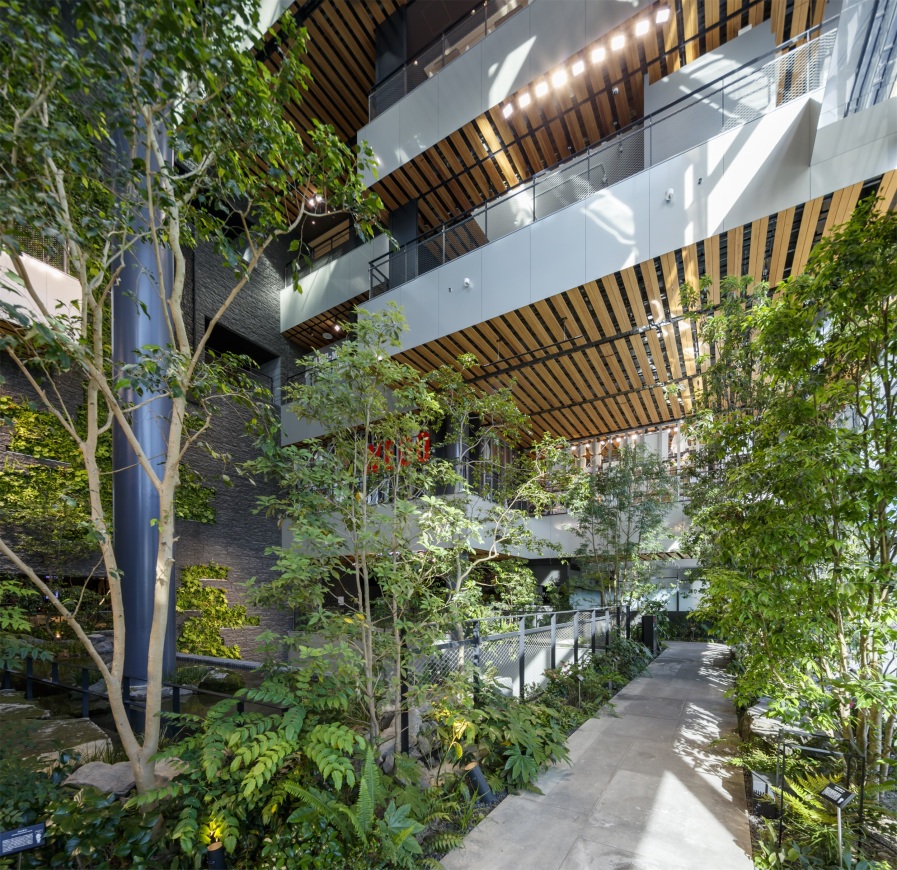
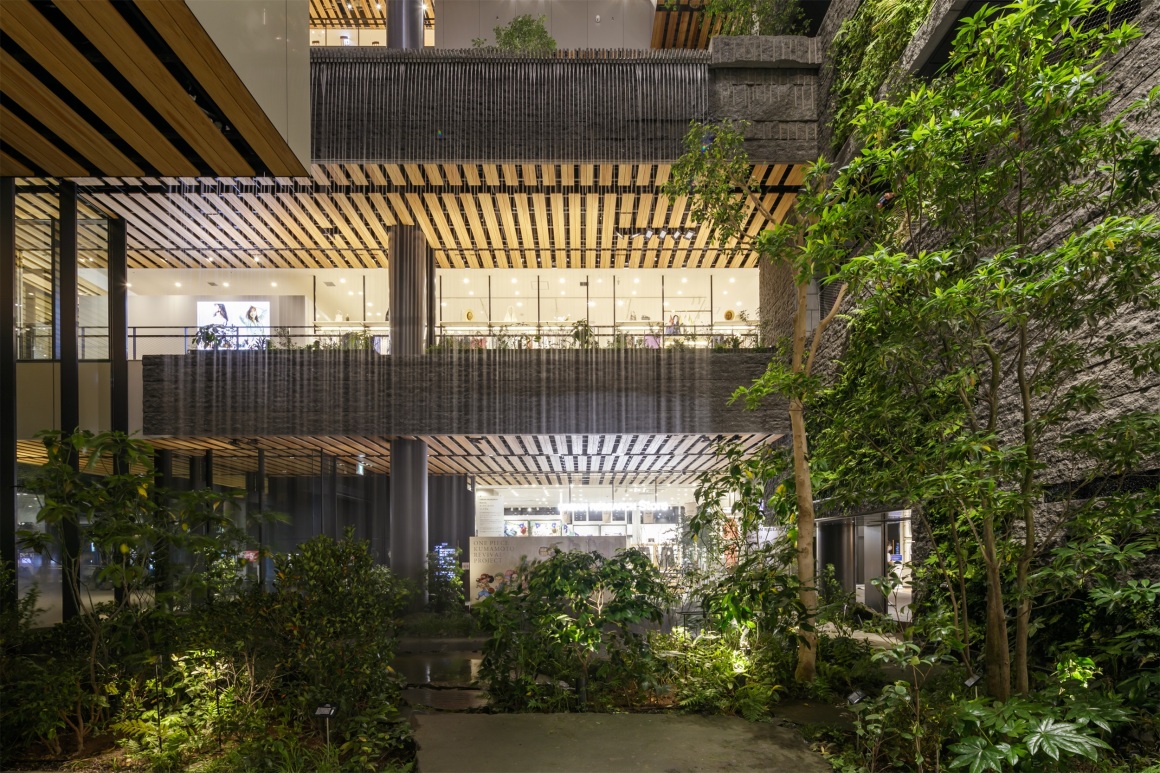

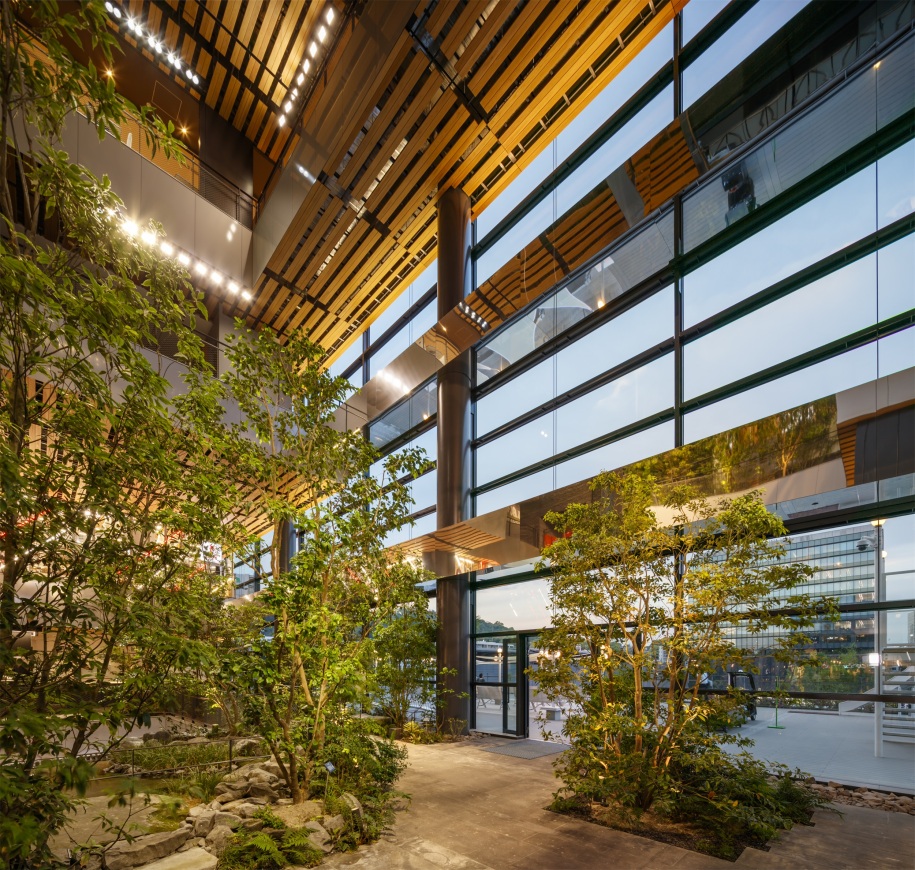
水流源于9层酒店中庭处再现阿苏水源的水盘。从3层倾泻至地面层的瀑布高宽均为10m,瀑布以南小国的“锅之瀑布”为设计原型,也可从内部观赏。流经整个建筑的水与纵向层叠的绿植,在重现阿苏至有明海之间“熊本的壮观自然”的同时,形成了一个与站前广场连为一体的立体化公共空间。
Water flow originates from a 9th floor hotel courtyard basin, which itself resembles a water source in nearby Aso. The water assumes the shape of a 10m x 10m waterfall from the third floor, descending to the ground floor. Inspired by the Nabegataki Falls in Minami-Oguni, it can also be viewed from behind. The vertical flow of water and greenery flowing throughout the building expresses Kumamoto’s nature as it unfurls from Aso to the Ariake Sea, creating a dynamic, airy public space that shows continuity with the station square.
▼倾泻的瀑布与绿化相互衬托 Cascading waterfalls complement the greenery
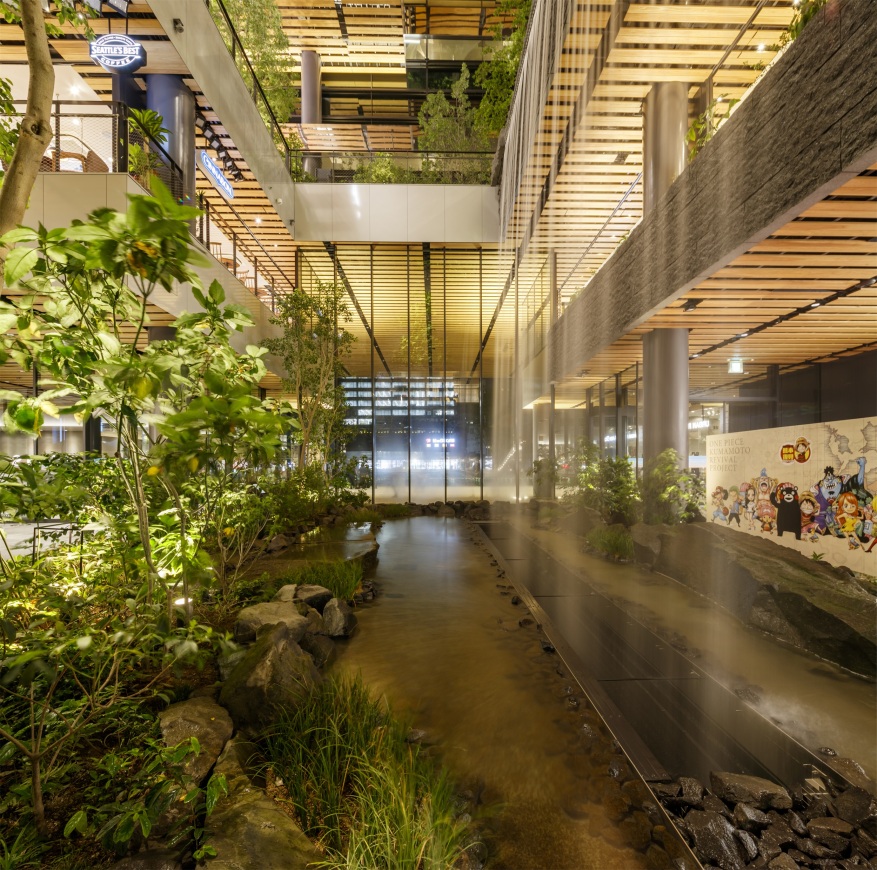


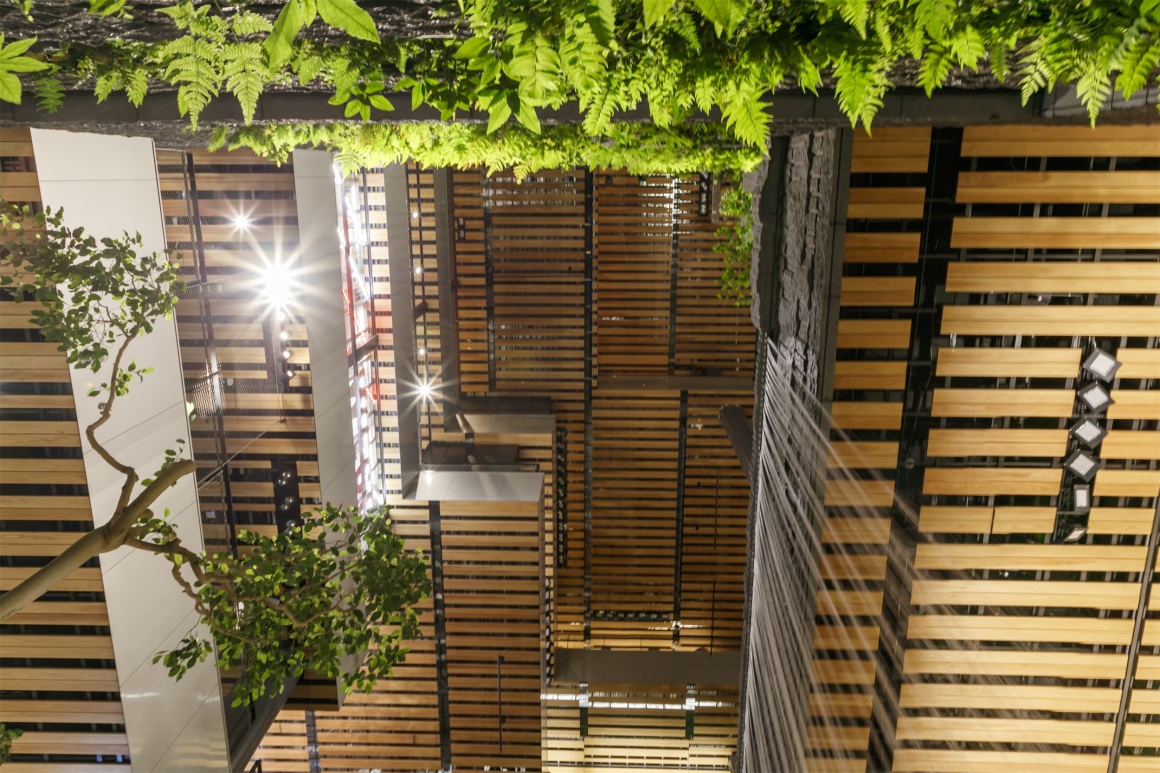
亲生命性设计(Biophilic Design)理论认为,将大自然融入空间设计中,可以提高在此空间工作生活的人的生产力与幸福感。我们希望到访者可以在这里放松身心、愉快购物,并想要再次来到这里。
▼营造轻松愉悦的氛围 Create a relaxed atmosphere
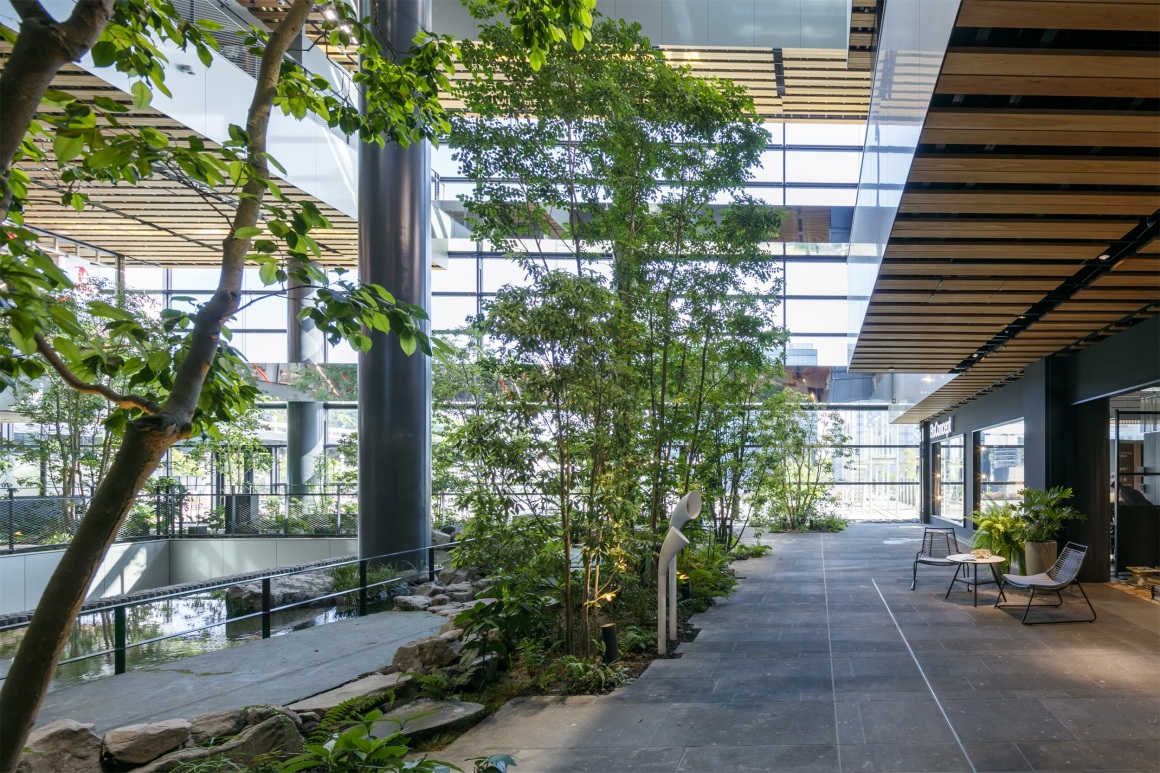
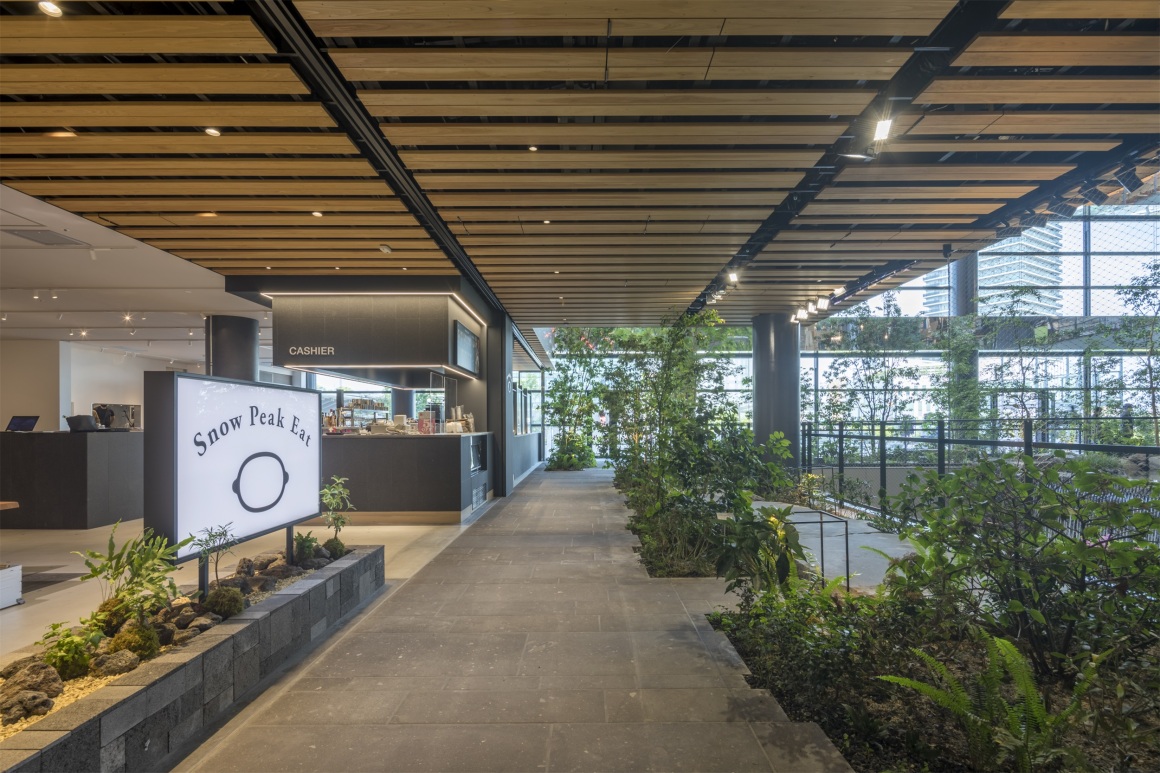
▼中庭俯瞰 The atrium overlooking
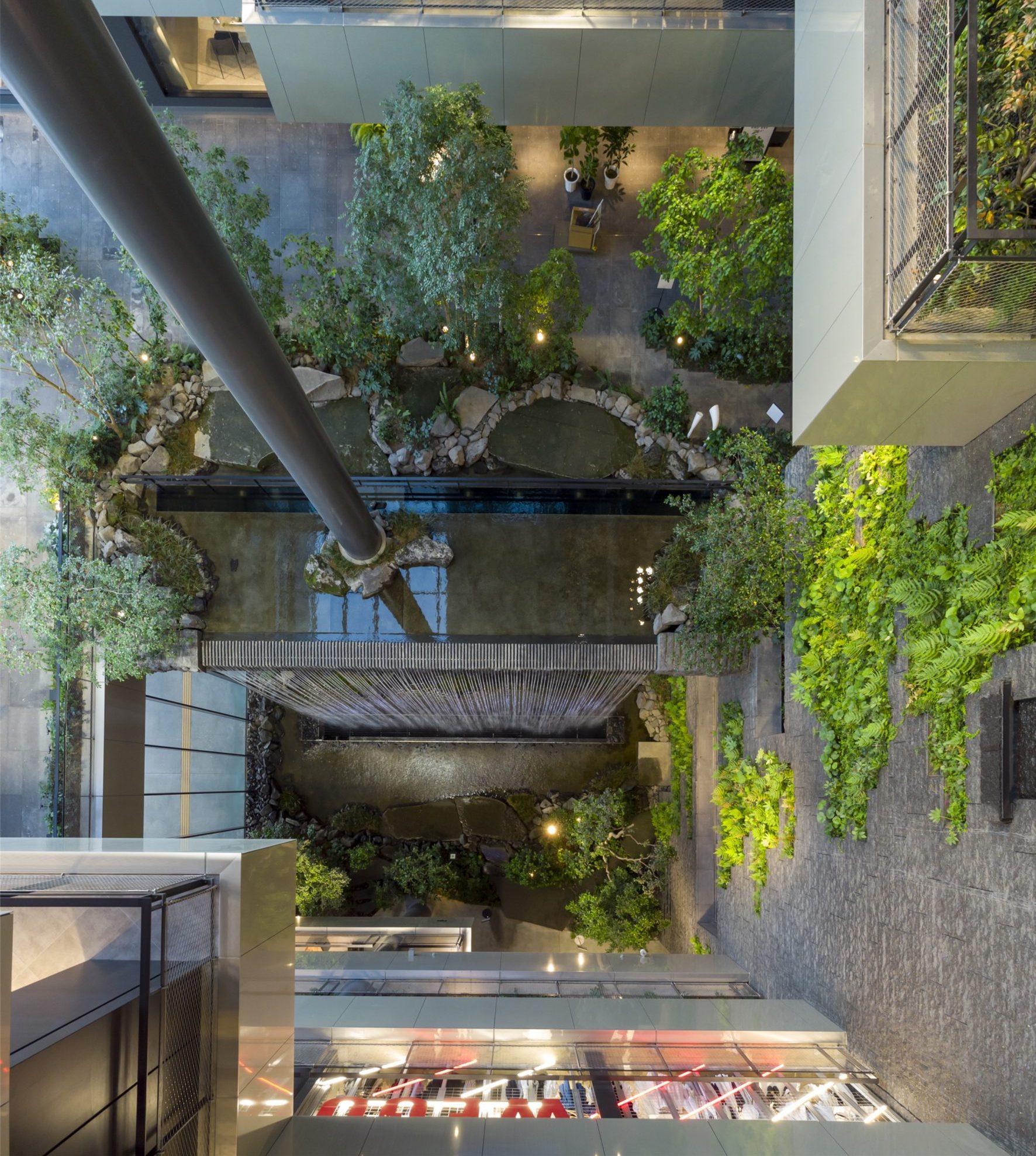
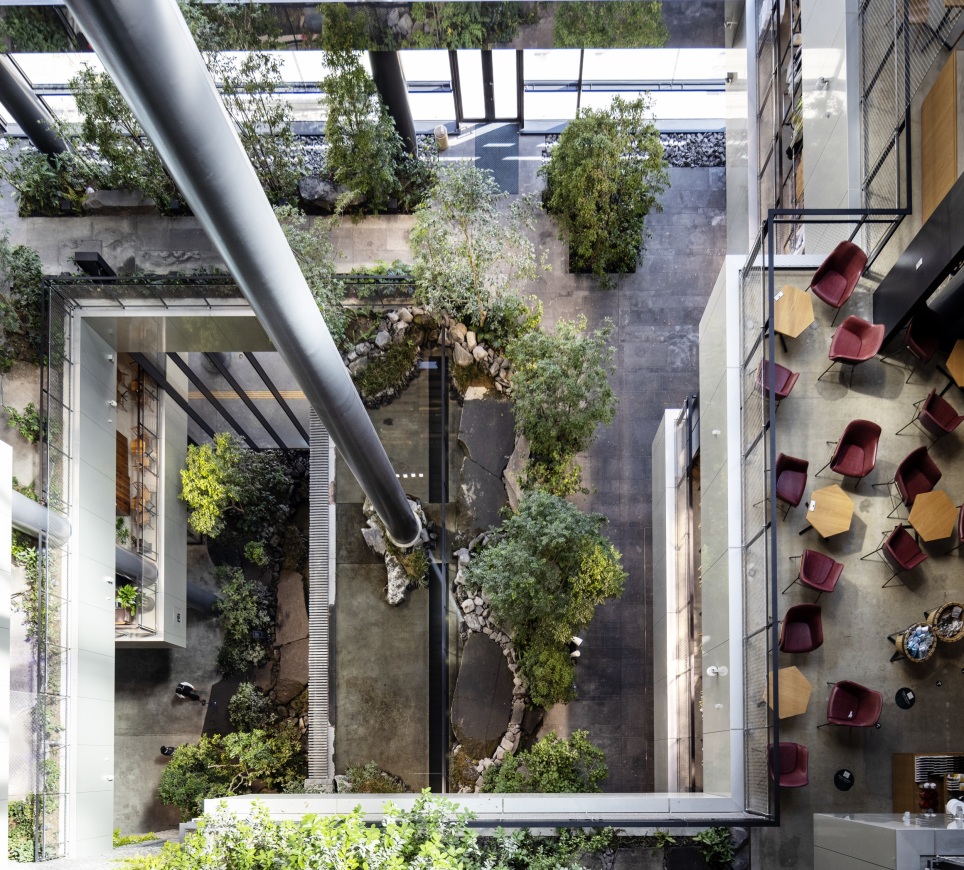
▼儿童与石头上的灯光互动 Children interact with the lights on the stones
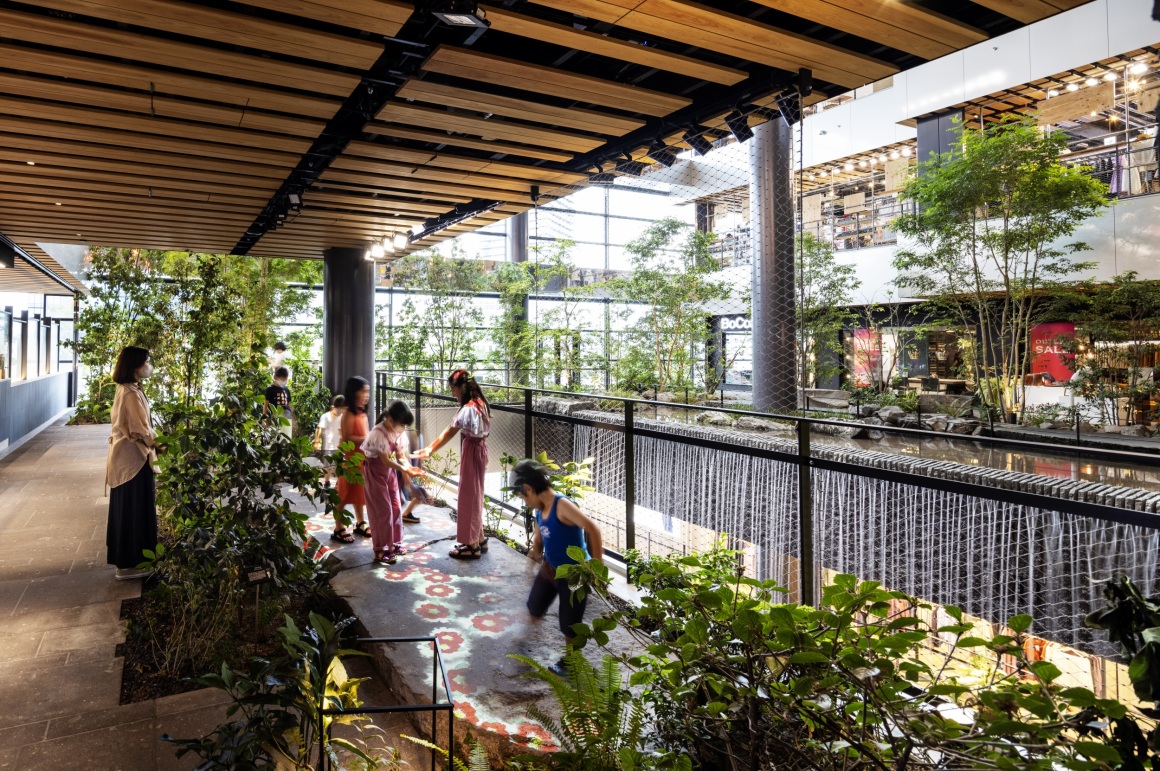
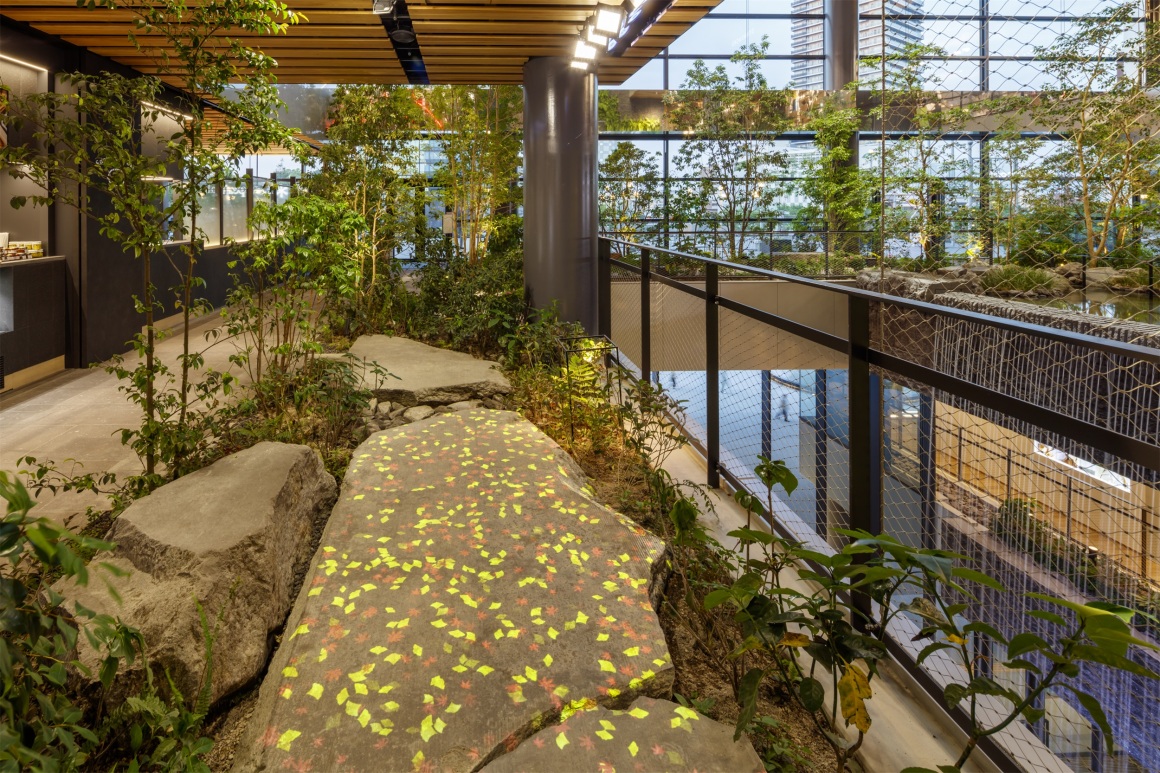
▼不同于下面商业的繁华,大楼第九层的酒店庭院、露台等空间的景观是另一种静谧、安宁 Different from the commercial prosperity below, the landscape of the courtyard and terrace of the hotel on the ninth floor of the building is another kind of quiet and peaceful
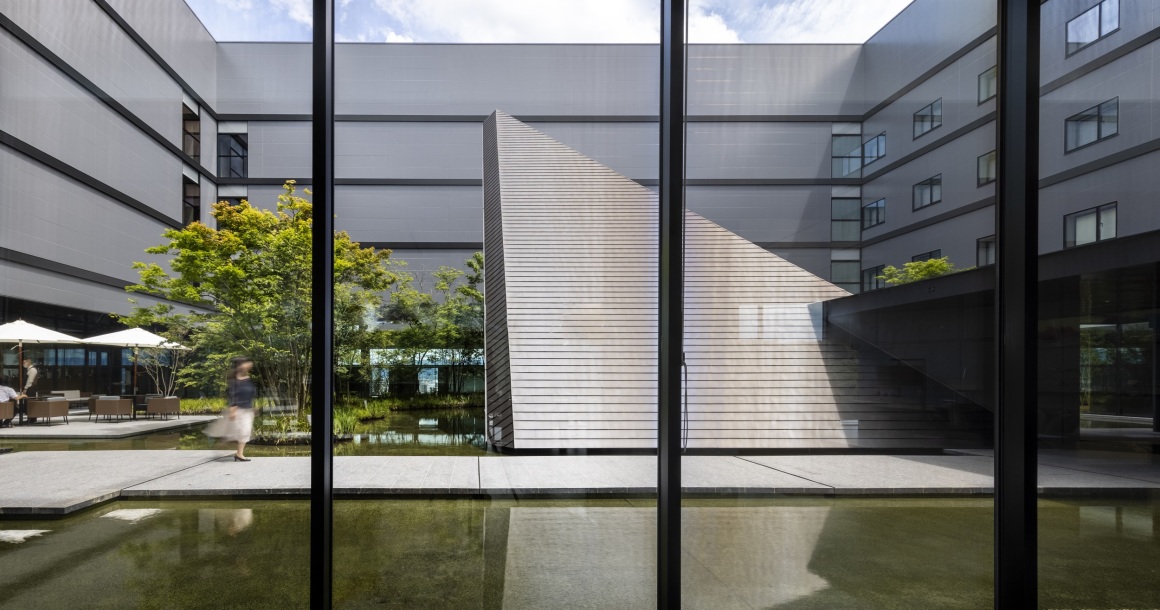
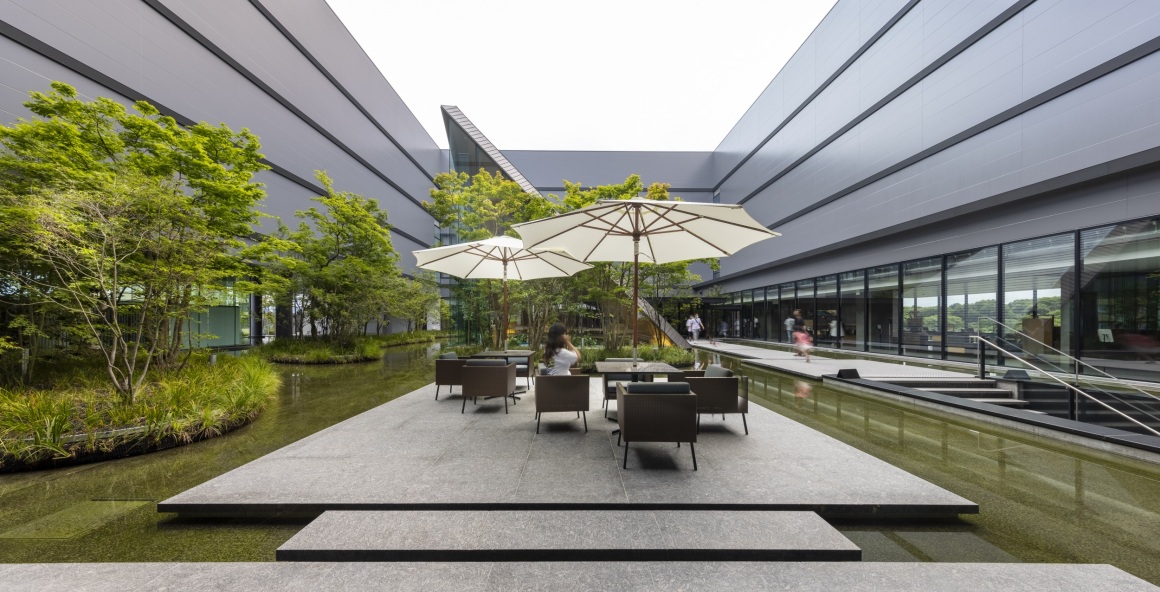
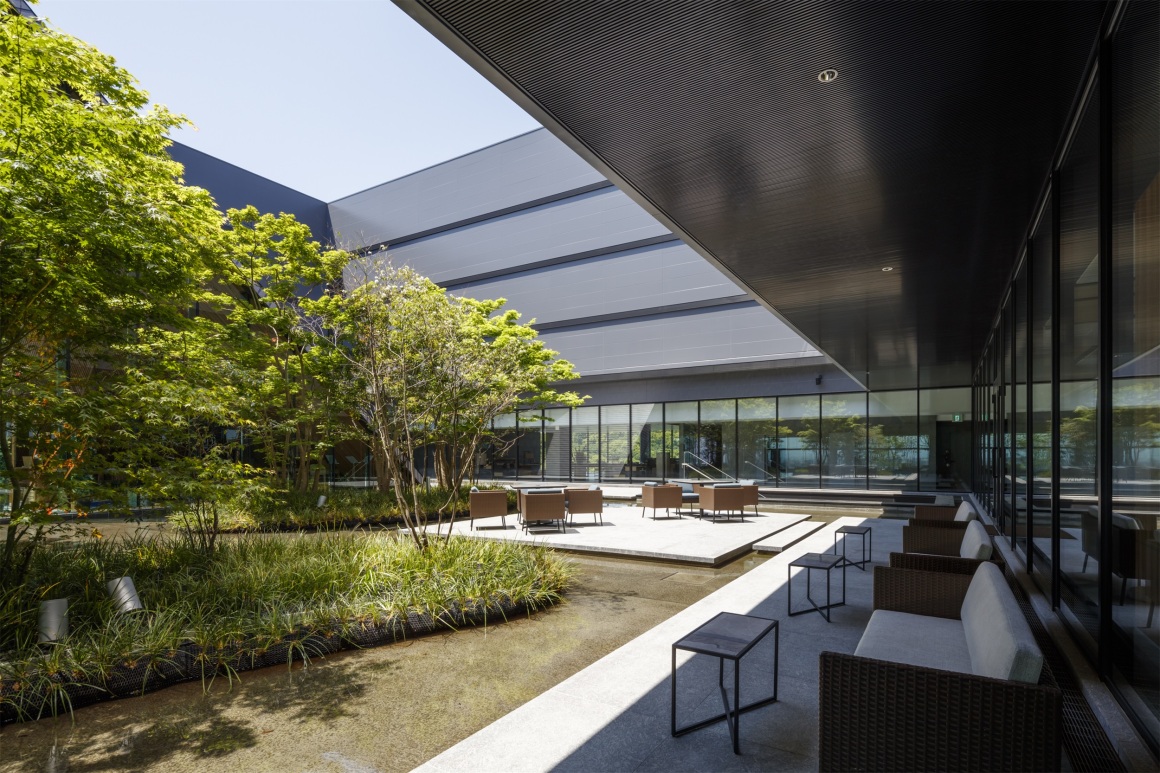
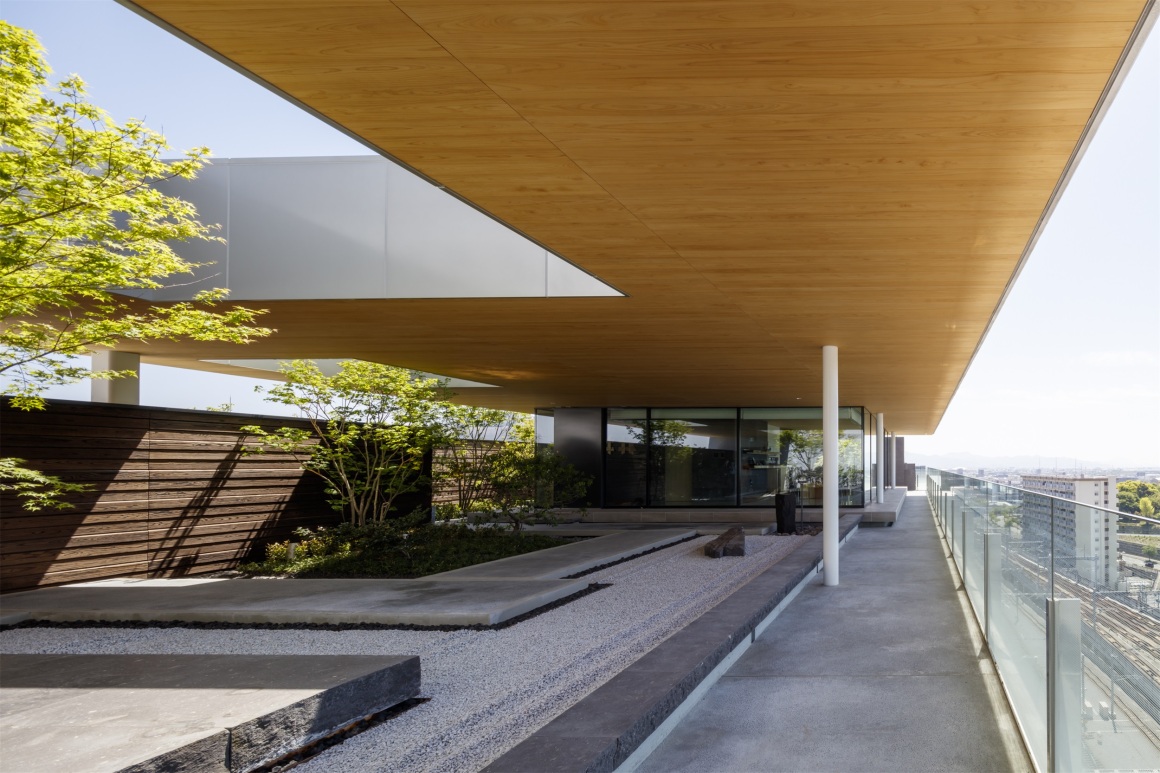
▼露台视野开阔,可观城市全景 The terrace offers panoramic views of the city

▼自然式种植营造的静谧 The serenity of natural planting
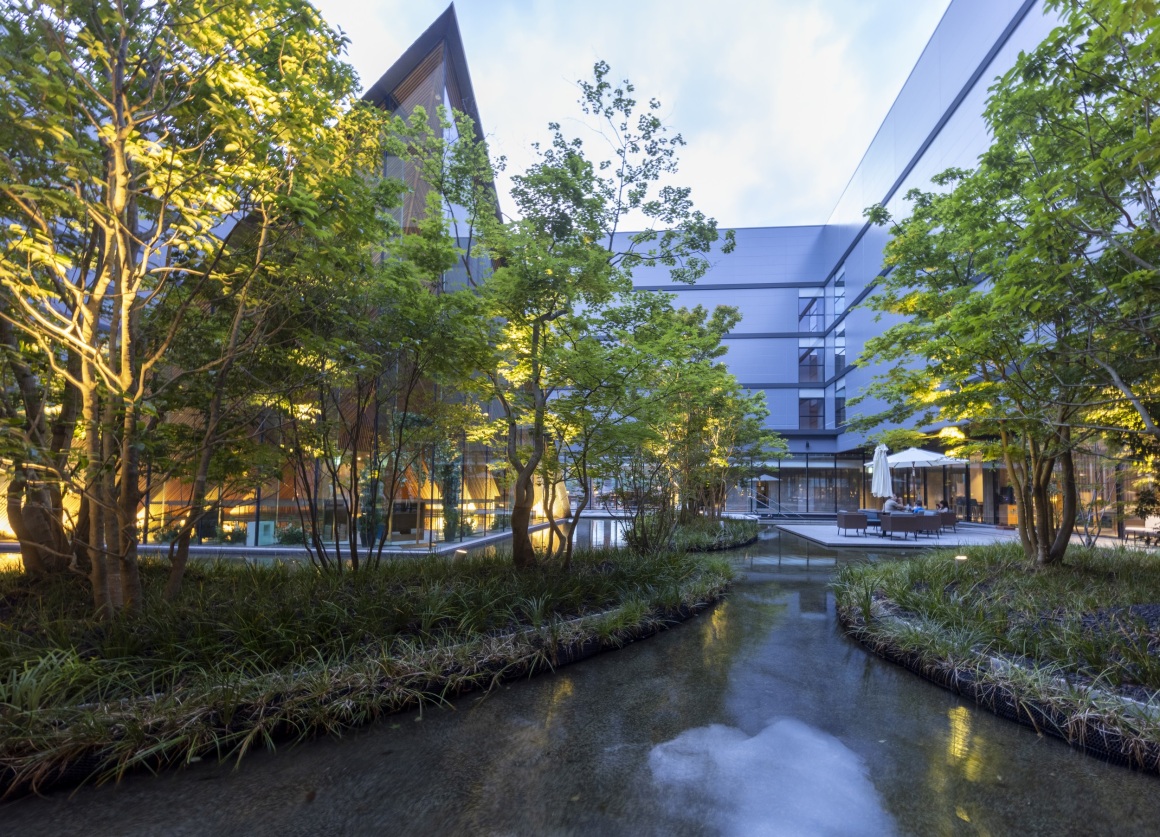
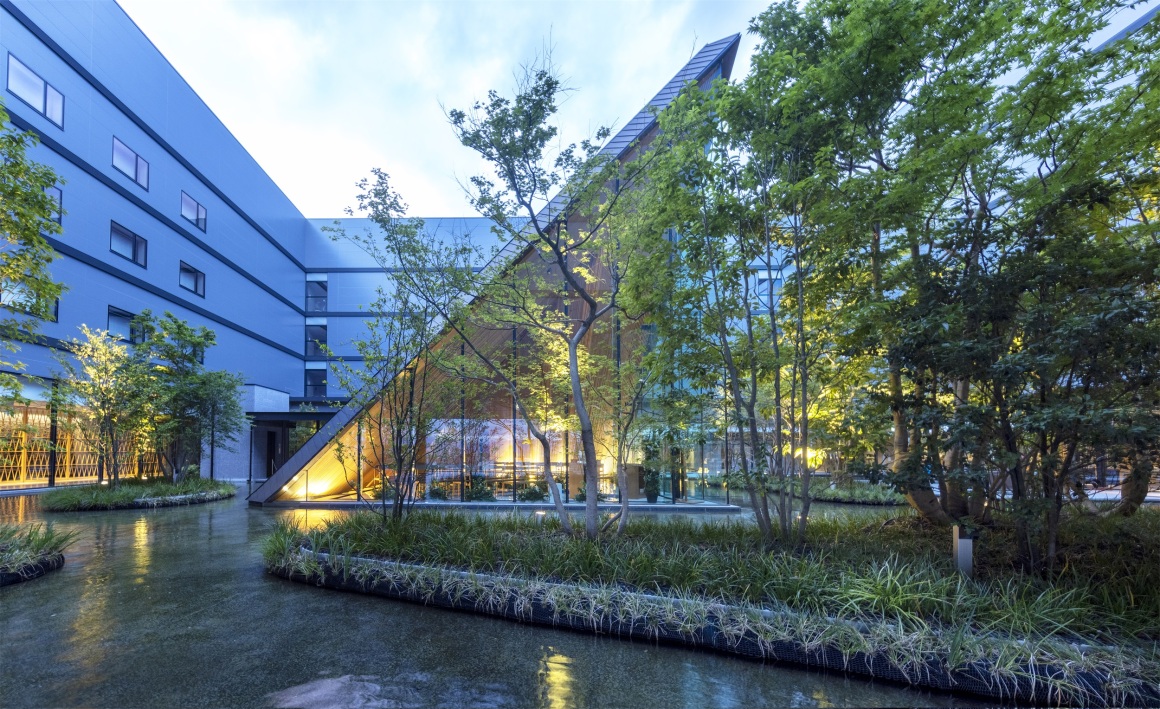
▼酒店露台和庭院夜景 Night view of hotel terrace and courtyard
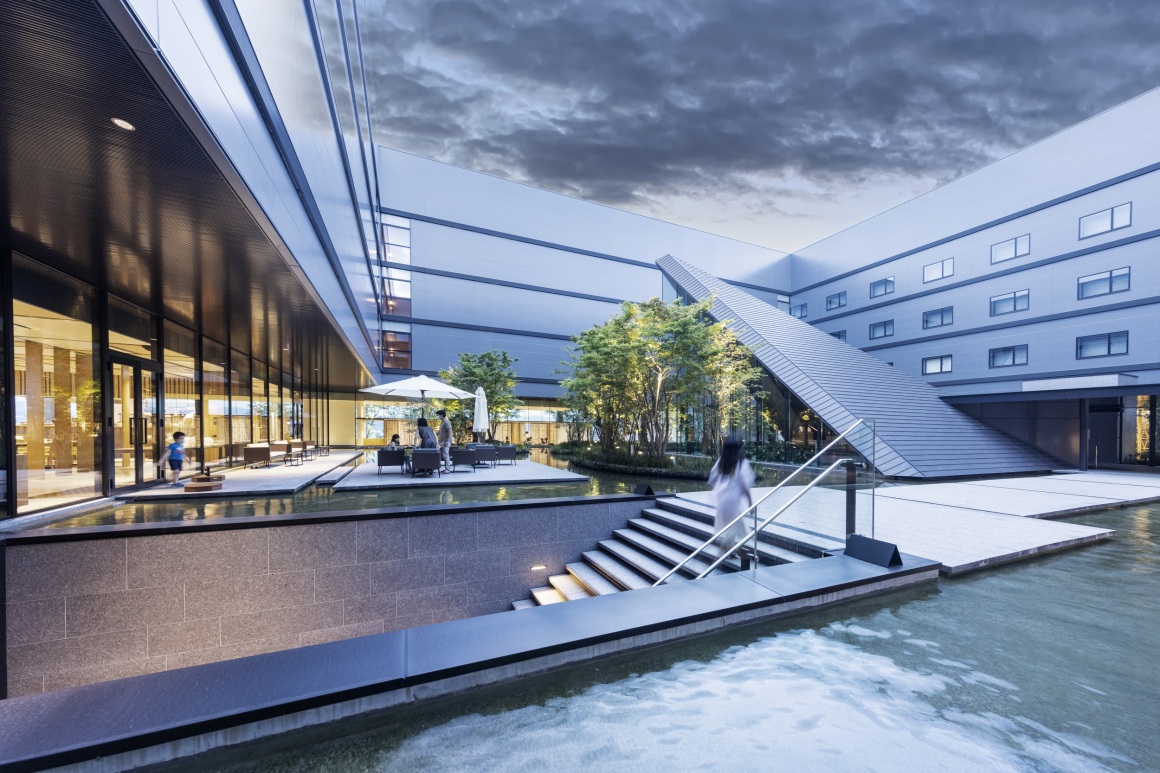
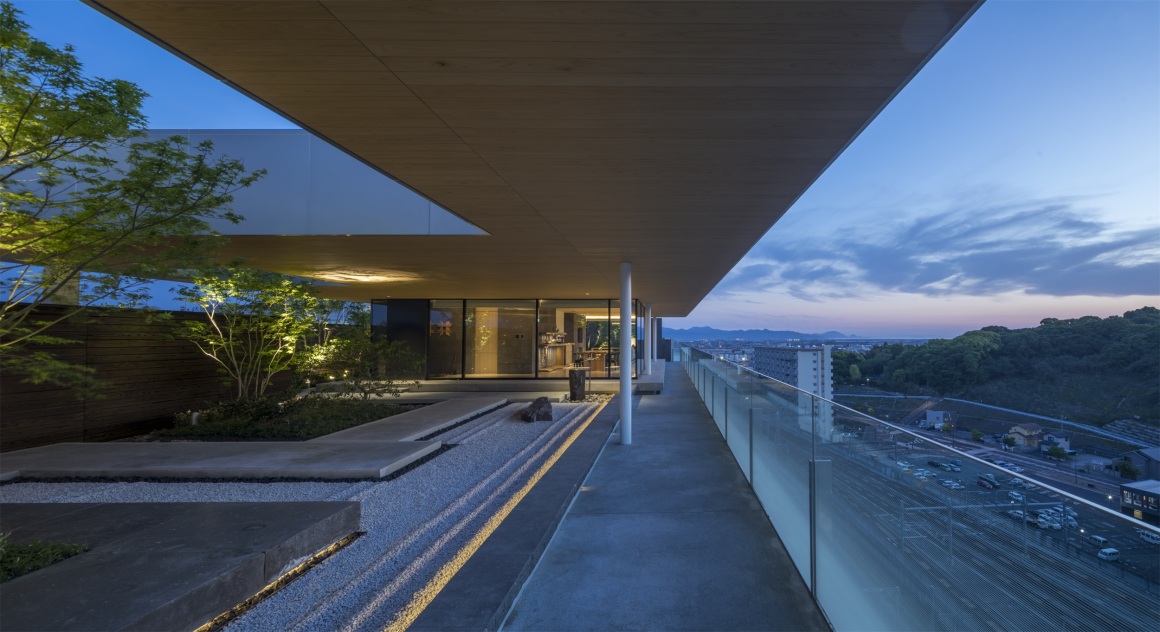
无论在国内外,都很少有这种大型室内立体庭园的案例,为此我们特意召集了日建设计包括声环境、光环境、景观、温度和湿度环境、数字模拟在内的各类专家,组建了专业团队,通过采用具有熊本特色的设计和多种工程技术实现了水绿相依的立体庭园。我们希望这里所产生的活力能够蔓延到站前广场,并在焕然一新的熊本站前周边地区创造出一派繁华盛景。
Since few examples of large-scale indoor multi-floor gardens exist in the world to serve as reference, a diverse team was assembled within Nikken Sekkei for the project, including specialists in sound, light, landscape, temperature/humidity, and digital simulation. The resulting project was realized with a design unique to Kumamoto. It is our hope that the activities spawned in the garden will permeate the station square and create a lively atmosphere around the newly reborn Kumamoto Station.
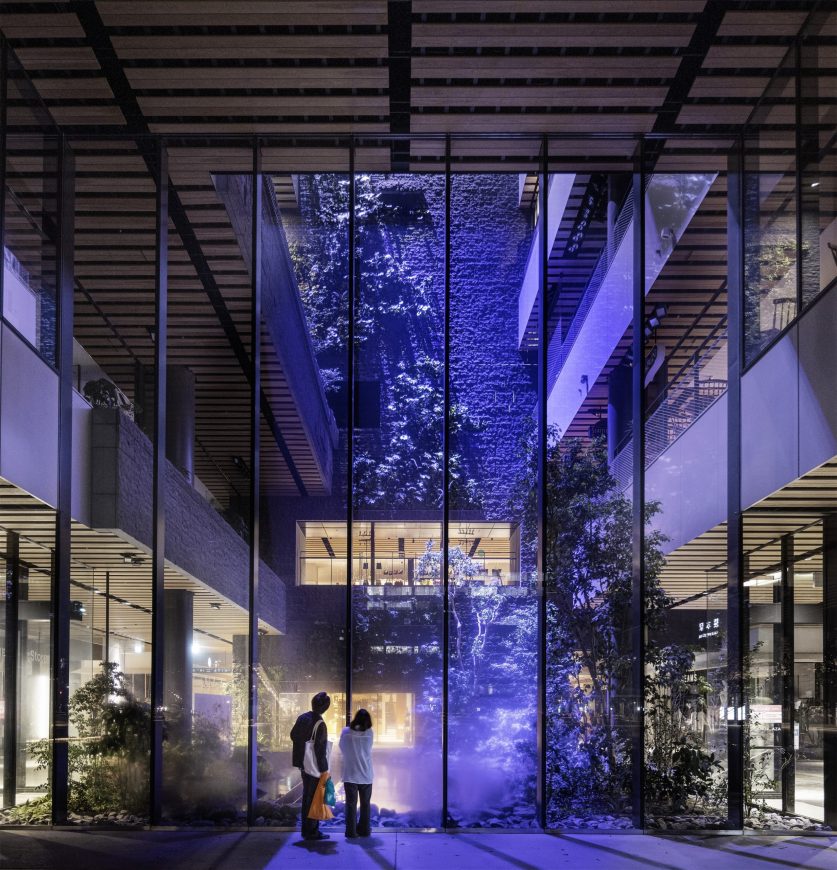
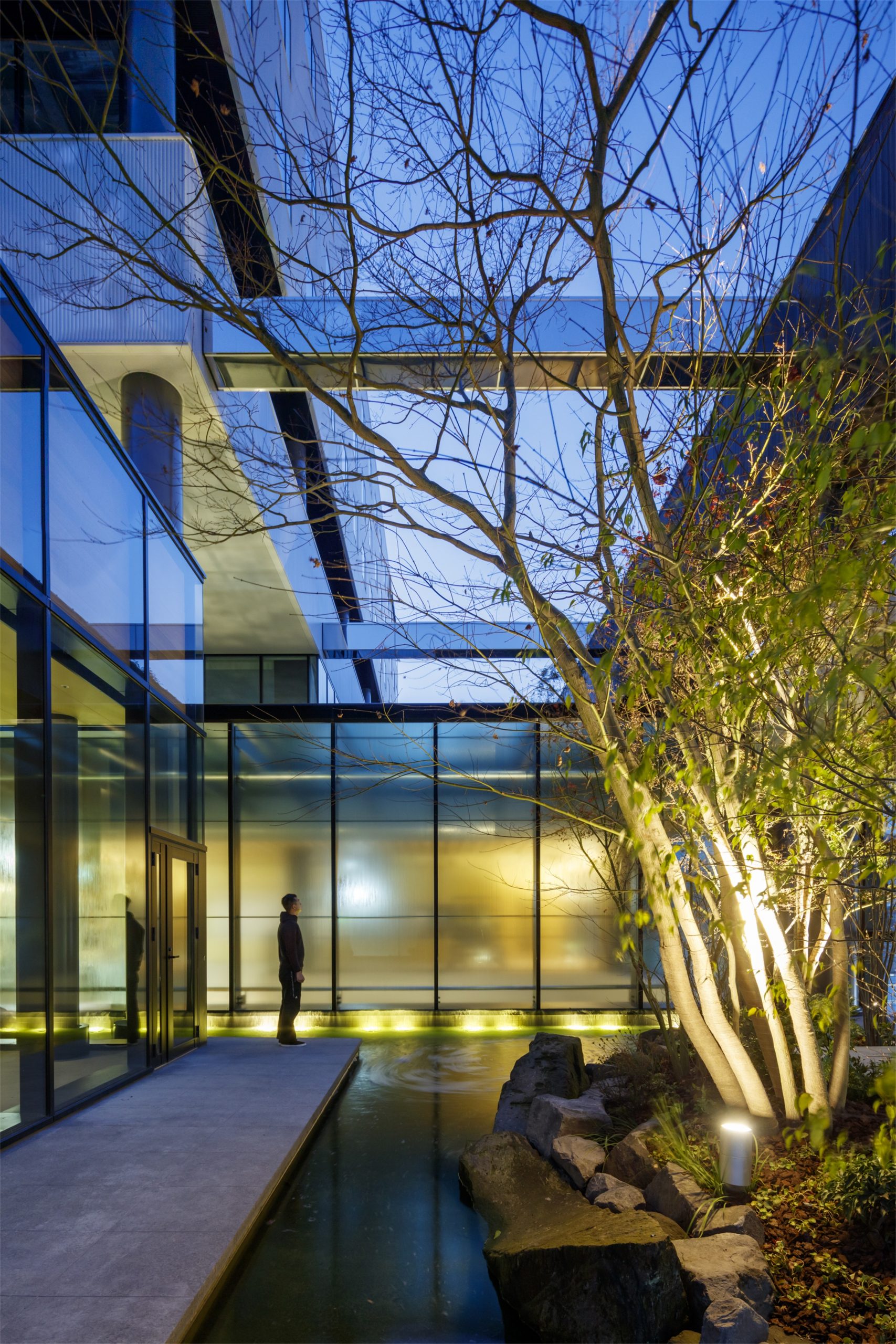
设计图纸 Design drawings
▼总体规划 The overall planning
▼1层、3层、9层平面图
▼立面图 Elevation
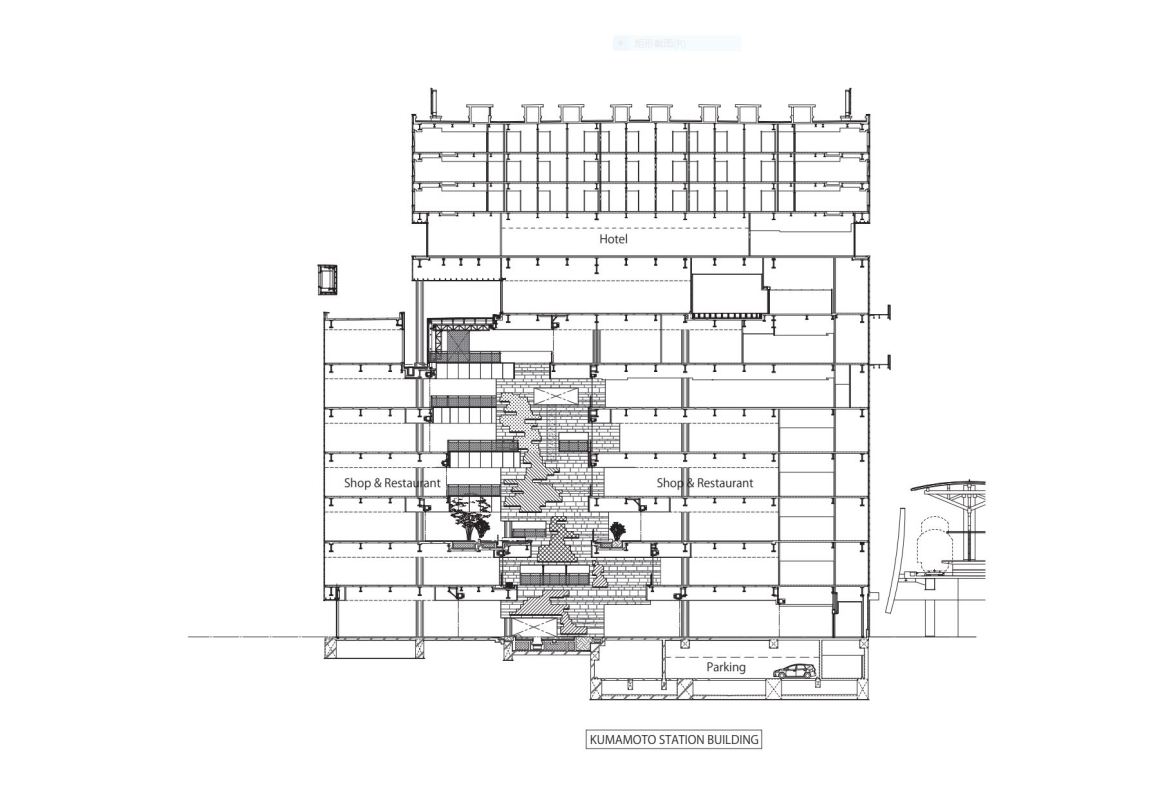
▼立体庭园效果图 Rendering
项目业主:九州旅客铁道株式会社、JR熊本City
项目位置:日本熊本县熊本市
主要用途:商业零售、餐饮、酒店、电影院、婚礼会场、停车场
竣工日期:2021年
用地面积:19,945.97㎡
占地面积:13,869.09㎡
建筑面积:86,292.46㎡
建筑结构:S.RC
建筑层数:地下1层、地上12层
建筑高度:55.561m
照明设计:SIRIUS LIGHTING OFFICE Inc
标识设计:日本设计中心色部设计研究所
项目摄影:SS、Harunori Noda (Gankohsha)
Location: Kumamoto, Japan
Key Uses: Retail Stores, Food & Beverage, Offices, Hotel, Theaters, Wedding Hall, Parking Space
Clients: Kyushu Railway Company, JR Kumamoto City Co., Ltd.
Grand Opening: April 23, 2021
Site Area: 19,945.97 m2
Building Area: 13,869.09 m2
Total Floor Area: 86,292.46 m2
Structure / Number of Floors: steel reinforced concrete / 1 basement, 12 floors above ground
Building Height: 55.561m
Construction: Obayashi Corporation
Lighting Design: Sirius Lighting Office
Signage Design: Nippon Design Center, Inc. Irobe Design Institute
Photo: SS / Harunori Noda (Gankohsha)
“ 在室内模拟自然环境,通过瀑布和立体种植丰富空间层次,提升人的幸福感。”
审稿编辑:任廷会 -Ashley Jen
更多 Read more about: 日建设计


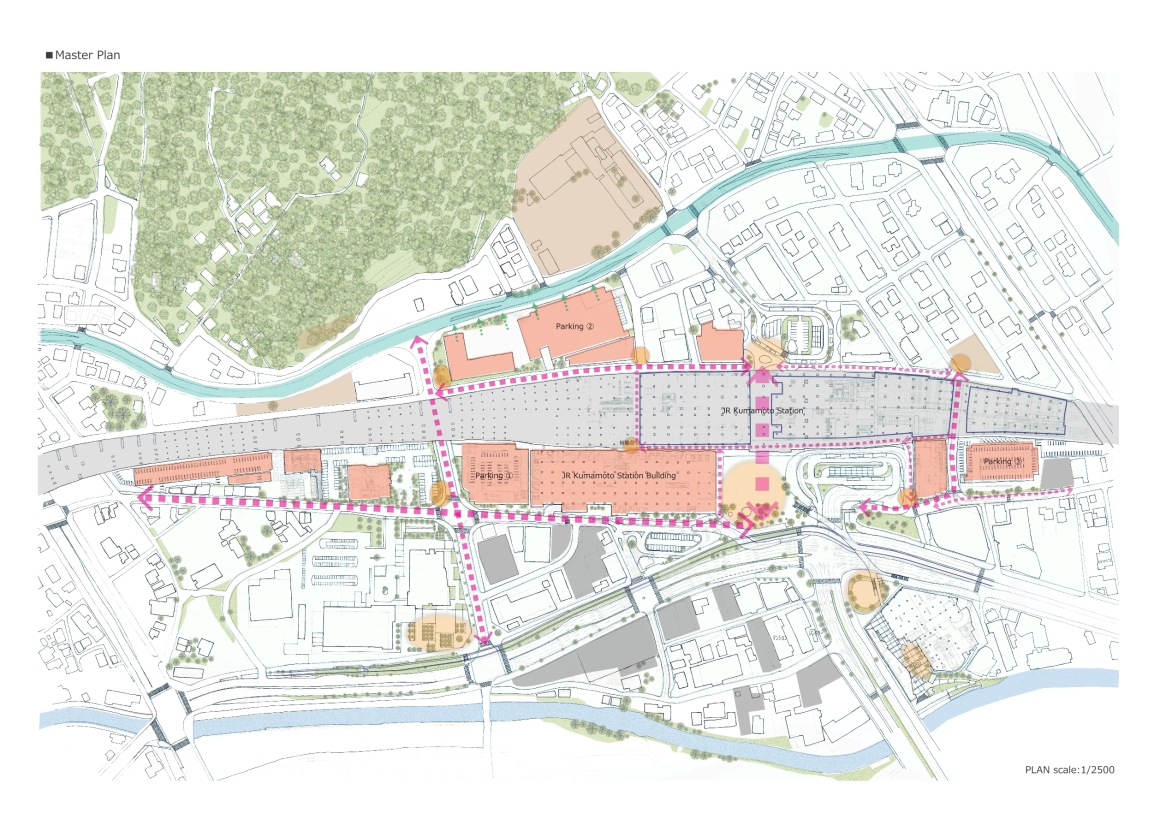
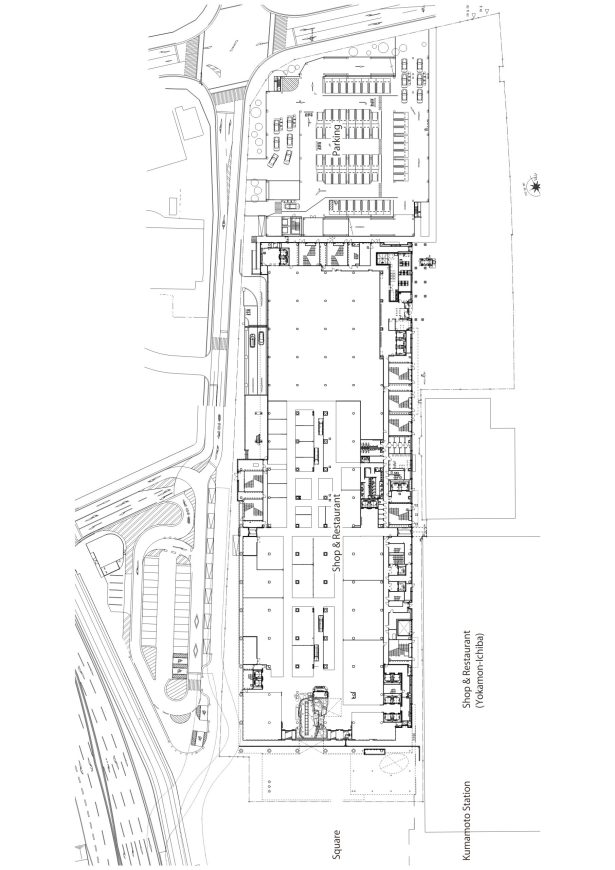
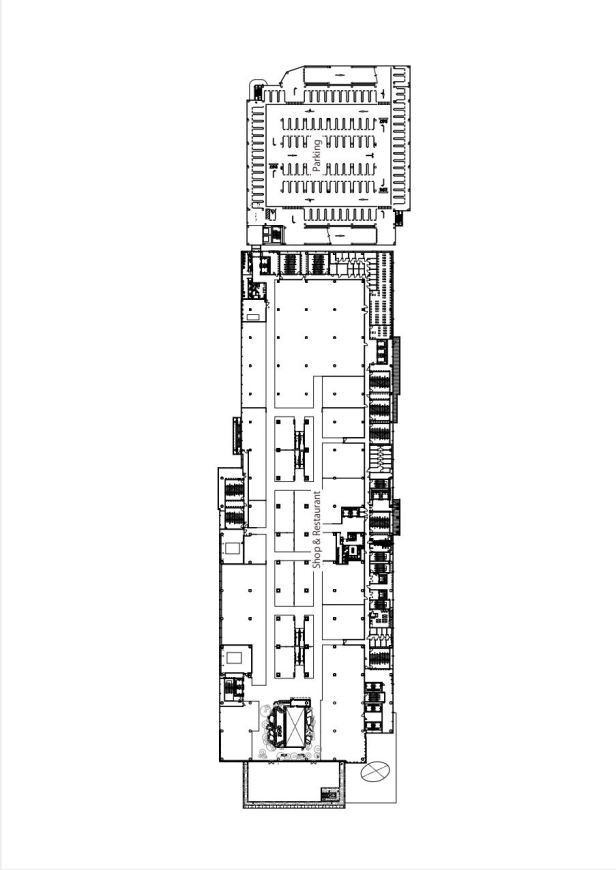
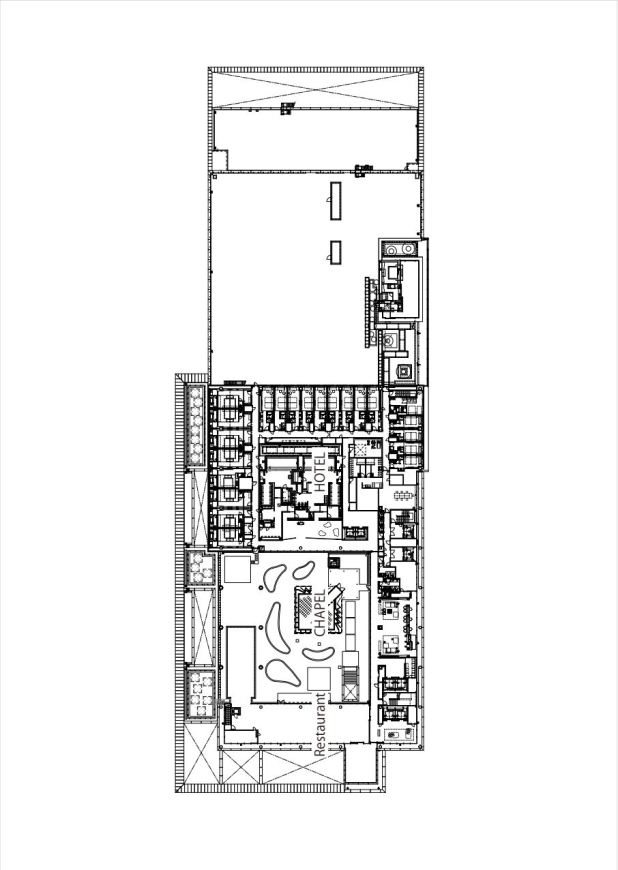



0 Comments