本文由 Snøhetta 授权mooool发表,欢迎转发,禁止以mooool编辑版本转载。
Thanks Snøhetta for authorizing the publication of the project on mooool. Text description provided by Snøhetta.
Snøhetta:位于法国蒙蒂尼亚克的新国际洞穴艺术中心向游客开放了史前拉斯科洞穴绘画的沉浸式教育体验。古学家因其精神和历史意义而将其称为“史前西斯廷教堂”,这些有两万年历史的画作是旧石器时代最著名的艺术范例之一。Snøhetta和SRA以及风景学家Kason Mann一起,与考古学家团队密切合作,创建了一个博物馆和整体的教育经验。作为一个讲解中心,Lascoux IV展示了最先进的叙事技术,并配有洞穴的复制品,为参观者提供了一个以独特的方式发现洞穴的机会,展示了一种奇妙和神秘的感觉,就好像他们也是第一批偶然发现洞穴绘画的探险者一样。
Snøhetta:The new International Centre for Cave Art (Centre International d’Art Parietal) in Montignac, France welcomes visitors to an immersive educational experience of the prehistoric Lascaux cave paintings. Known by archaeologists as the ‘Sistine Chapel of Prehistory’ due to their spiritual and historical significance, the 20,000-year-old paintings are among the finest known examples of art from the Paleolithic period. Architects Snøhetta and SRA, alongside scenographer Casson Mann, worked closely with a team of archaeologists to create a holistic museum and educational experience. As an interpretation center featuring state-of-the-art experiential storytelling technology paired with a facsimile of the caves, Lascaux IV offers visitors an opportunity to discover the caves in a unique way that reveals a sense of wonder and mystery, as if they, too, were the first group of adventurers to stumble upon the cave paintings.
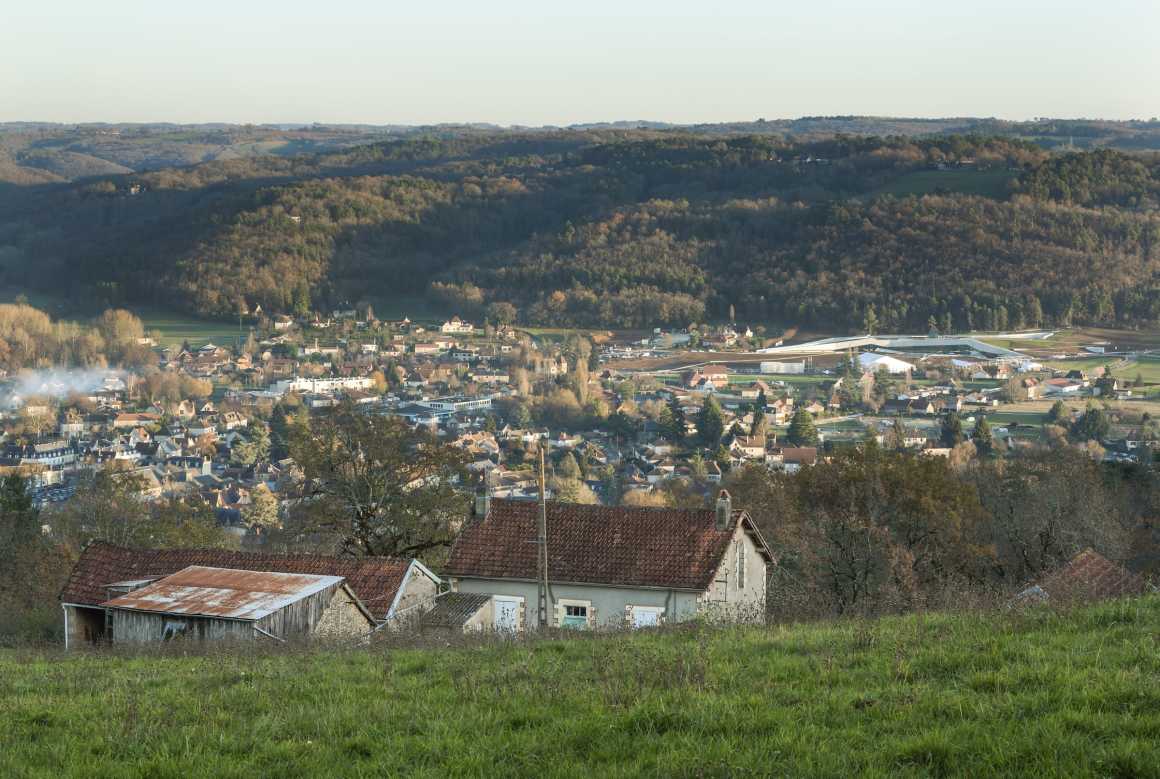
新的拉斯科第四洞穴博物馆位于两个独特景观的交汇处,在一个森林茂密、受保护的山坡和Vezere河谷之间。Snnohetta的设计将博物馆视为景观中的一个精致的切口,将游客带入一个充满史前史的奇异世界。通过在当代设计中构建洞穴复制品的体验,这种方法对抗了潜在的技巧陷阱:该方法的物质性和几何形状让参观者能够理解它们是一个复制的存在,而不会分散对注意力的影响。博物馆的形式和材料有一个整体的、冷静的表达,它向周围的自然和嵌入在山上的巨大的岩石结构诉说着,一种新的公共农业景观正围绕着它展开。
The new Lascaux IV Caves Museum is situated at the intersection of two unique landscapes, between a densely-forested, protected hillside and the agricultural Vézère Valley. Snøhetta’s design conceives the museum as a fine cut in the landscape, inviting visitors into a curious world of prehistory. By framing the experience of the cave replica in contemporary design, the approach counters the potential trap of artifice: the materiality and geometry of the approach allows the visitor to understand that they are in the presence of a reproduction, without distracting from the power of its impact. The form and materiality of the museum have a monolithic, sober expression, speaking to the surrounding nature and the massive rock formations embedded in the hill, with a new public, agricultural landscape unfolding around it.

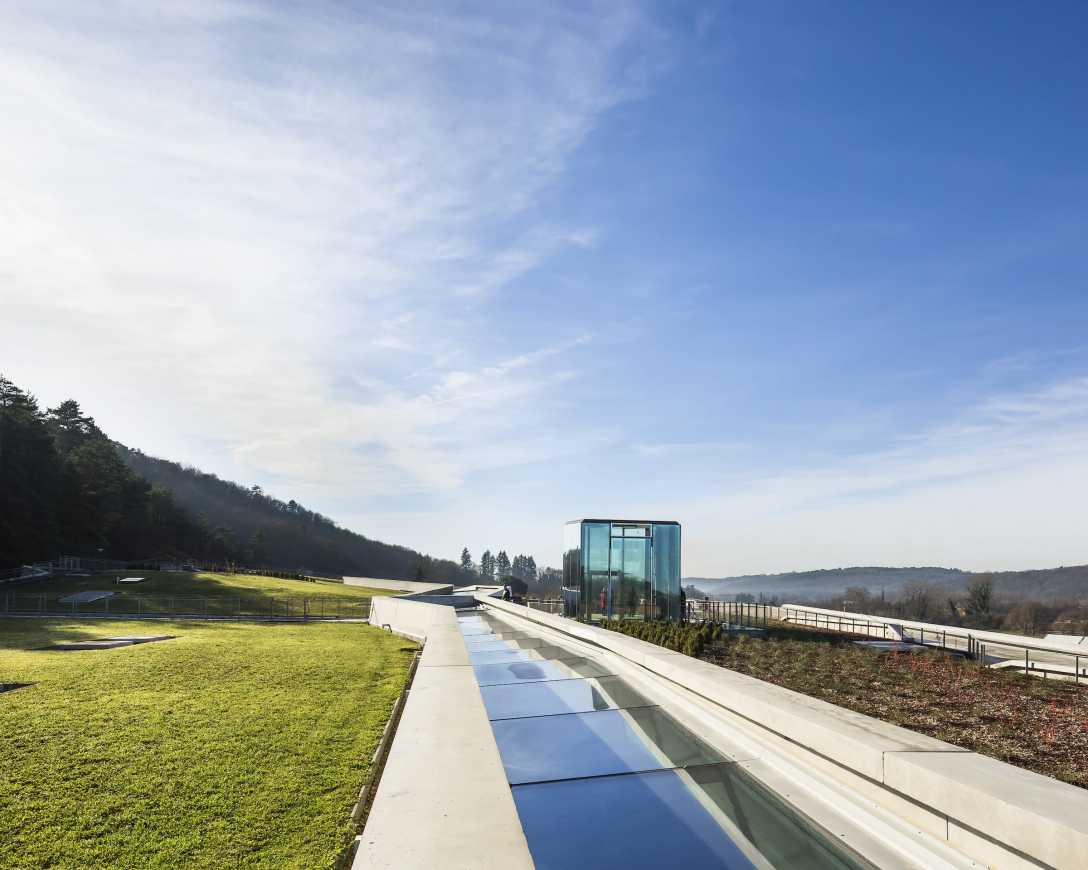
参观者的体验顺序是经过精心安排的。从大厅开始,游客乘坐电梯登上屋顶上的观景台,他们可以在那里欣赏蒙蒂尼亚克和维泽尔山谷的壮丽全景。然后,他们沿着一个平缓的斜坡走向参观洞穴复制品,沿着屋顶的斜坡向森林边缘走去,直到到达复制品展览厅的入口。蜿蜒的小径穿过景观,并逐渐降低坡度,这有助于在时间和空间中进行心理转变,创造了与1940年洞穴第一个发现者相似的体验。
The visitor experience is carefully sequenced. Beginning in the lobby, visitors ascend by a lift to the belvedere out on the roof, where they can enjoy a magnificent panoramic view of Montignac and the Vézère Valley. They then descend a gentle slope towards the cave facsimile, which follows the incline of the roof towards the edge of the forest until reaching the entrance to the replica. The winding path through the landscape and gradual descent back down to grade facilitates a mental transition through time and space, creating an experience similar to that of the cave’s first discoverers in 1940.
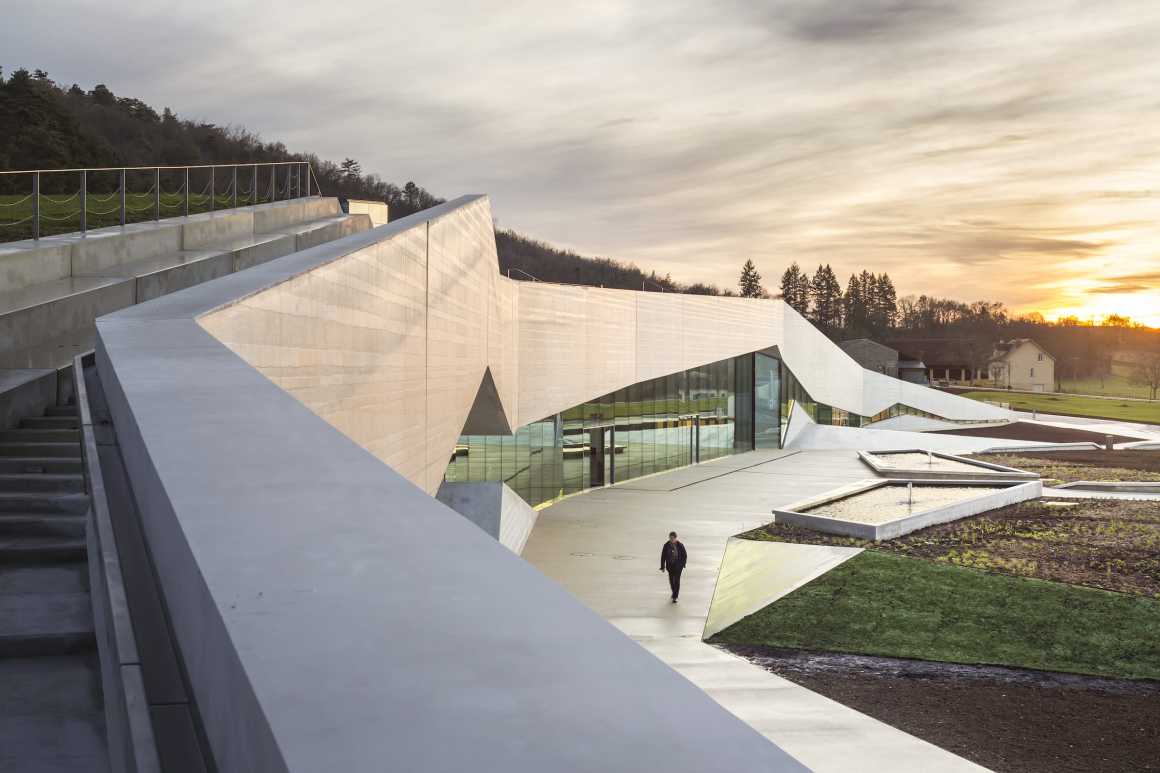
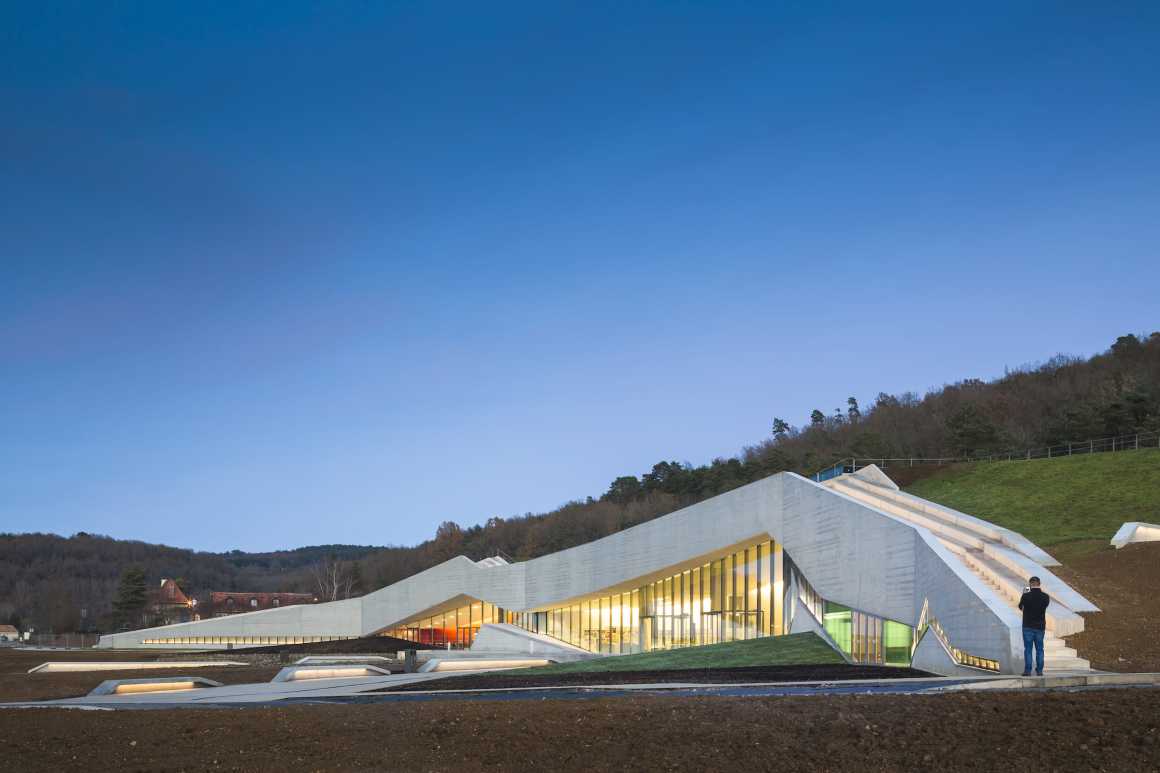
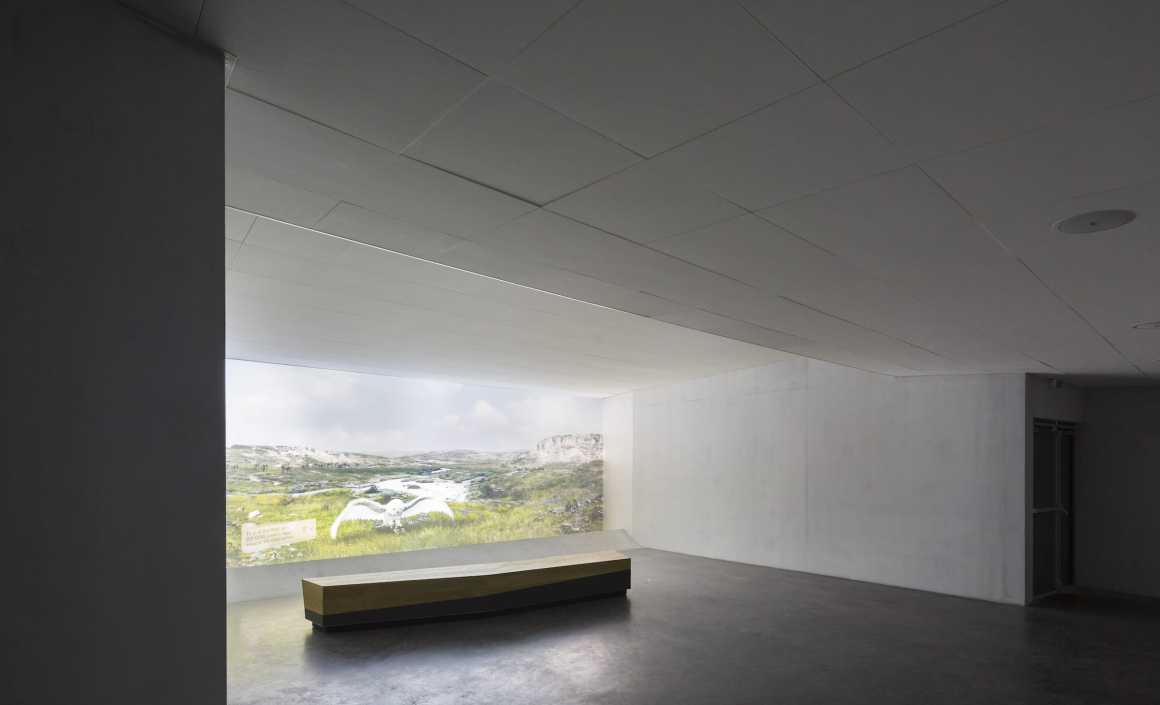
在洞穴复制品展厅内部,空气潮湿黑暗,重新打造了洞穴内的湿度。静谧无声,温度也控制在16摄氏度左右。这个空间序列致力于打造沉思氛围,让人们体验到曾经的圣殿,然后,灯光闪烁,就像旧石器时代的动物脂肪灯一样,照亮了墙壁表面的绘画和雕刻层。
Inside the cave facsimile, the atmosphere is damp and dark, re-creating the humidity within the caves. Sounds are muffled; the temperature drops to about 16 degrees Celsius. This sequence is dedicated to contemplation, allowing people an experience of the sanctuary that once was. Lights flicker just as the animal fat lamps of Paleolithic times did, revealing the layers of paintings and engravings on the surface of the walls.

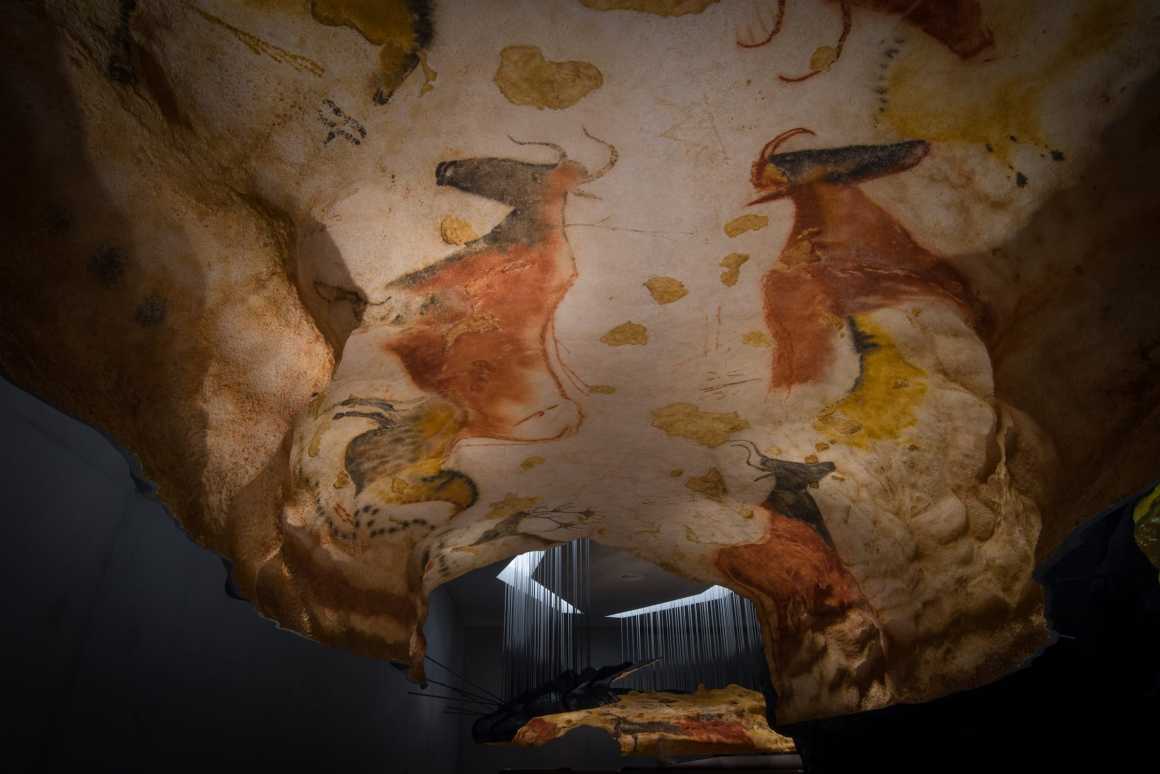
该洞穴复制品是通过最先进的3D激光扫描和铸造技术创造的,将原始的洞穴形状误差控制在1毫米内。建造完成后,这些洞穴经过了精细的模拟过程:25名艺术家花了两年时间手工绘制了900米的树脂岩石复制品。为了确保最高的精确度,艺术家们使用了与2万年前史前画家使用的相同的颜料,重现了1900幅Lascaux IV墙壁的绘画和雕刻。
The cave replica was developed through the most advanced 3D laser scanning and casting technologies to replicate the original cave form to a 1 millimeter tolerance. Following the construction, the caves underwent a careful analog process: 25 artists spent 2 years hand-painting 900 meters of resin rock reproductions. To ensure the highest level of accuracy, artists used the same pigments that the prehistoric painters used 20,000 years ago to recreate the 1900 paintings and engravings that adorn the walls of Lascaux IV.
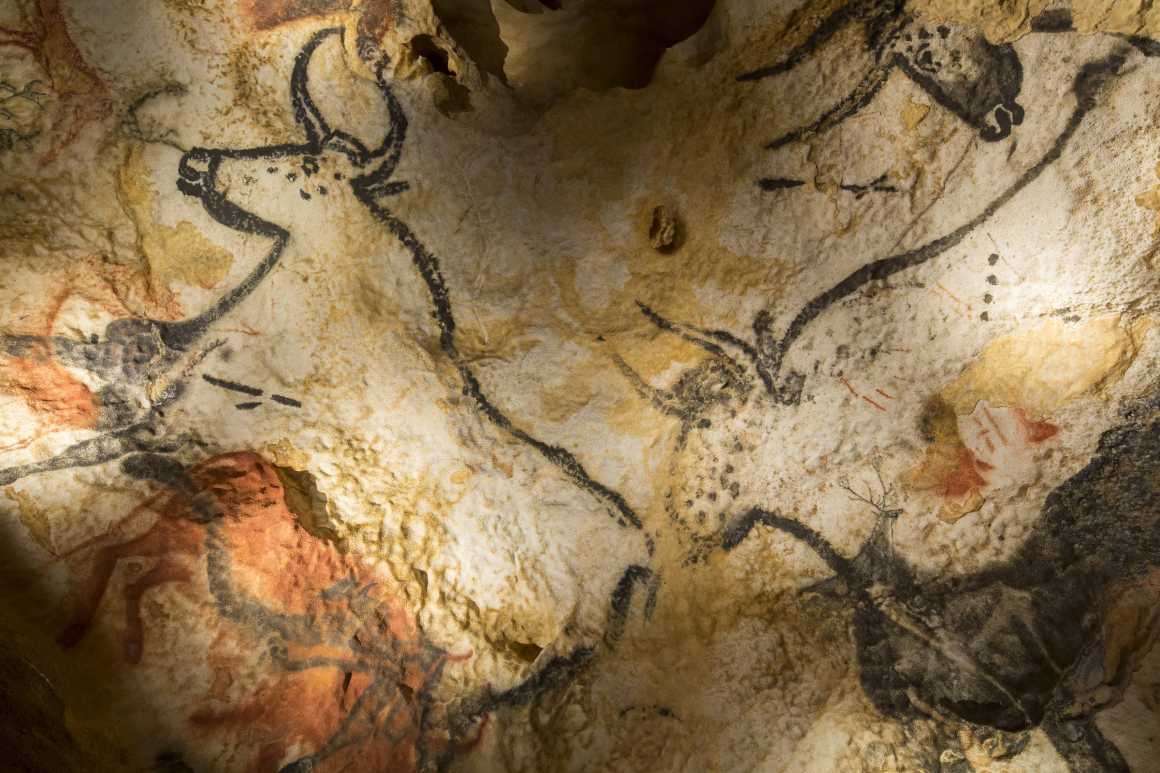

离开展厅后,游客将到达一个被称为洞穴花园的过渡空间。在洞穴复制品带来的强烈的内心和情感体验之后,这个天井提供了一个重新适应外部环境的机会。与天空的关系、植物的存在和流水的声音构成了这一刻。
Upon exiting the facsimile, visitors arrive at a transition space known as the Cave Garden. This patio provides an opportunity to re-adjust to the exterior context after the intense visceral and emotional experience of the Cave replica. The relationship to the sky, the presence of plants and the sound of flowing water frame this moment.
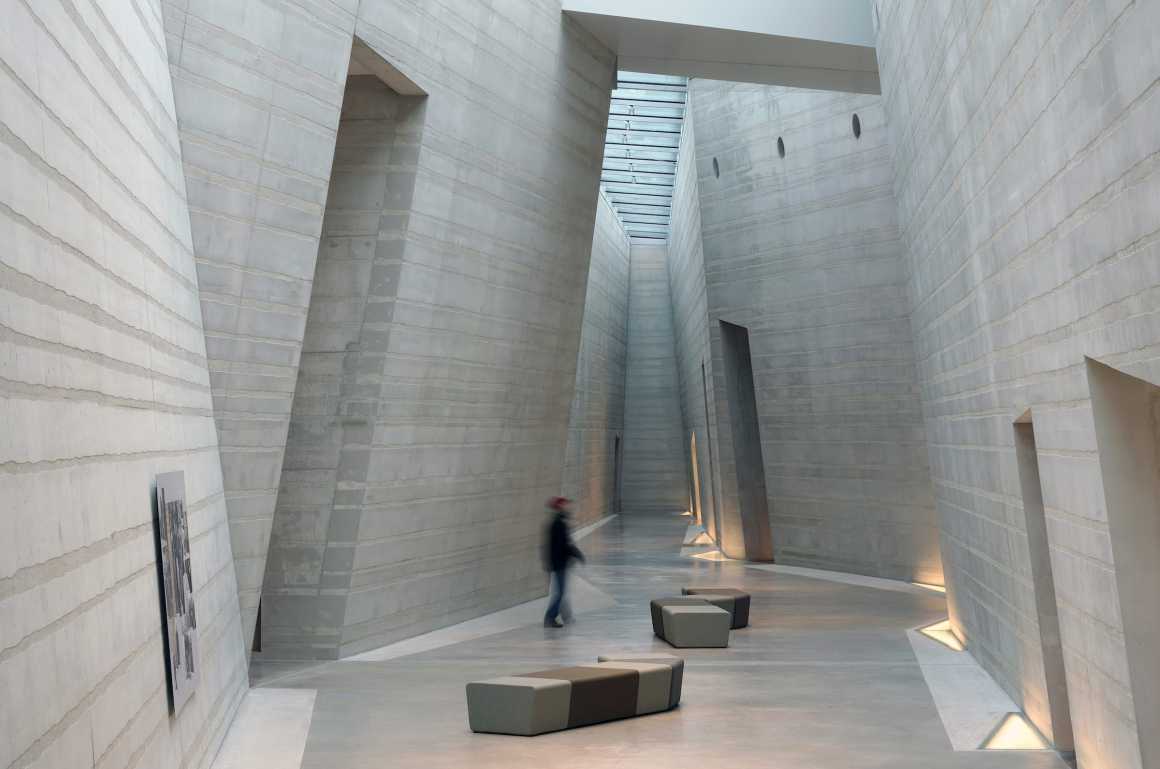
在整个博物馆中,参观者体验到气氛、光线和强度的巨大差异的平衡——从隐藏在山上的封闭展示空间,到充满阳光的大厅和过渡空间。在下降和上升,内外,地球和天空,或自然和艺术之间的并置,唤起了类似洞穴的体验。
Throughout the museum, the visitor experience sequences a balance of stark differences in atmospheres, light and intensities – from the enclosed exhibition spaces ensconced in the hill, to the light-filled lobby and transition spaces. The juxtaposition between descent and ascent, inside and outside, earth and sky, or nature and art, evoke the analogous experience of the caves.
© Boegly + Grazia photographers
多个教育空间之间的朝向区域都通过其上方的裂缝采光,并为参观者在展览之间重新设置和休息创造了一个平静和沉思的区域,也为参观者提供了一个可以聚集的社交聚会场所。
The orientation zone between the multiple educational spaces is illuminated by a fissure of daylight from above, creating a calm and contemplative zone for visitors to re-set and rest between exhibitions, as well as a social meeting point where visitors can gather.
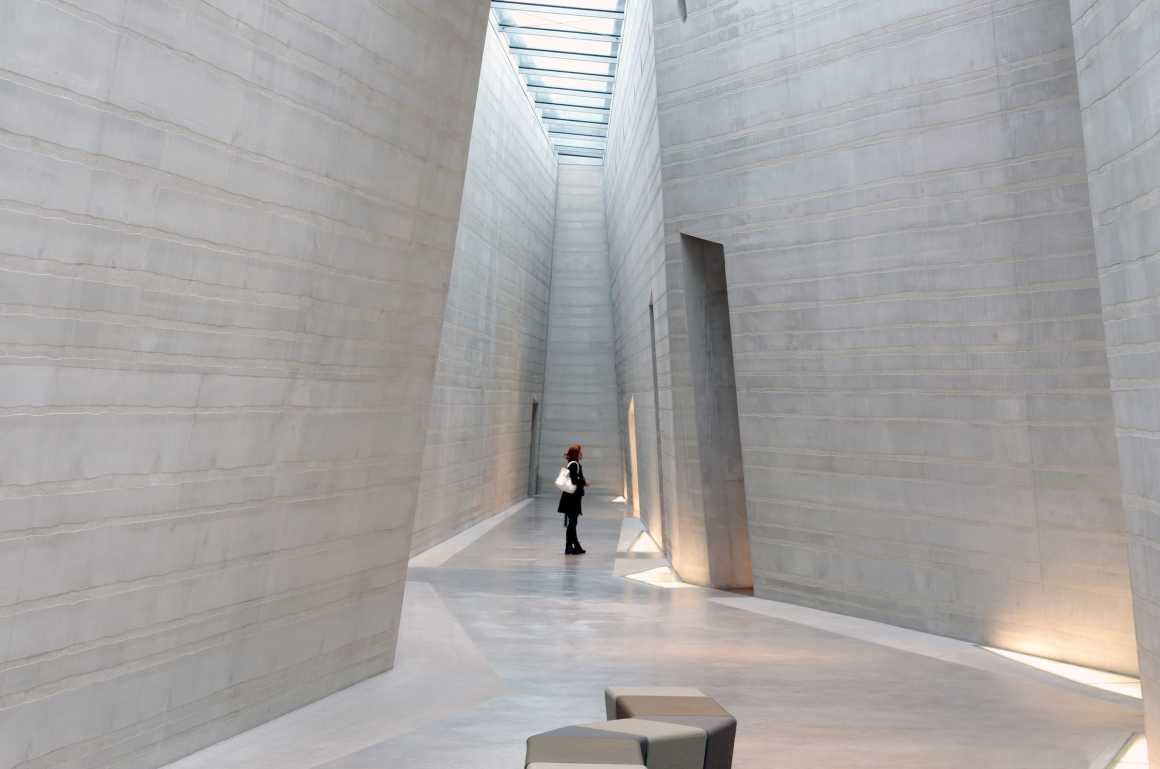
随后的讲解中心提供互动展览,教授丰富的韦泽河谷和洞穴绘画史。Casson Mann的装置作品通过数字化增强了学习体验,他采用新的技术设备和互动屏幕,展示了来自前历史学家和考古学家的最新研究成果。
The interpretive center that follows provides interactive exhibitions to teach the rich history of the Vézère Valley and cave paintings. Casson Mann’s installations are enhanced by digital learning experiences, employing new technological devices and interactive screens to offer the findings of the most recent research from expert pre-historians and archaeologists.
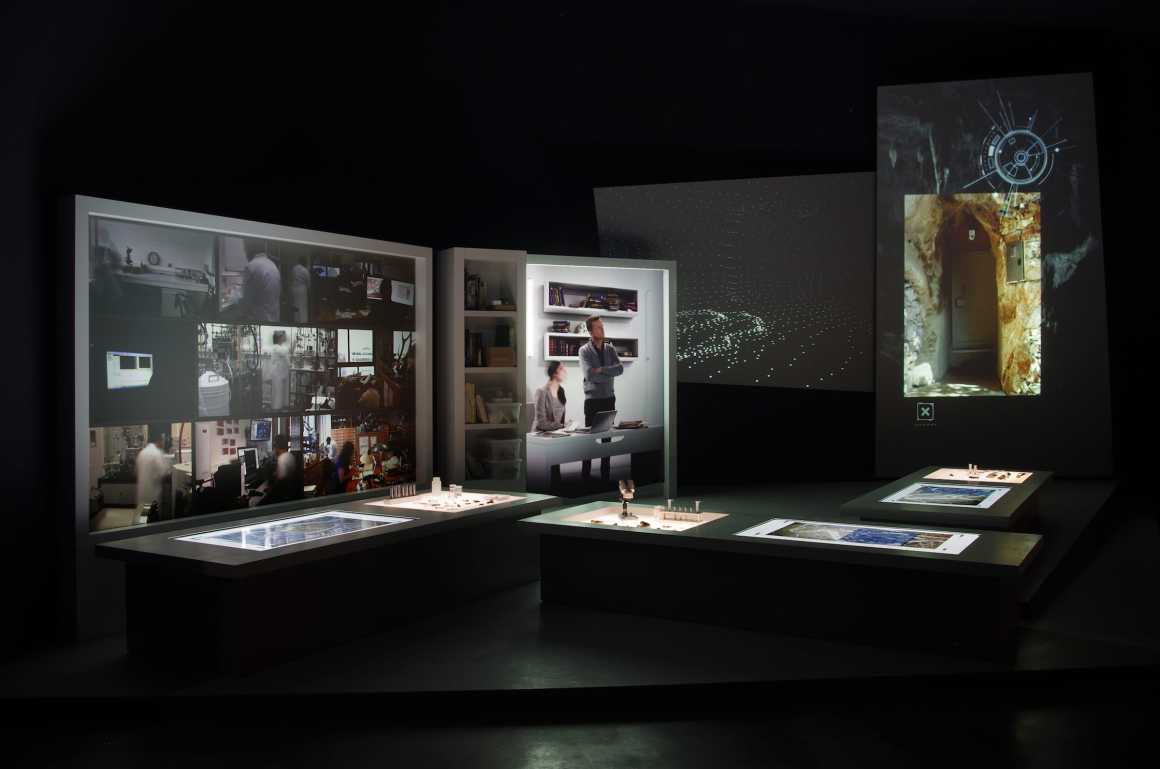
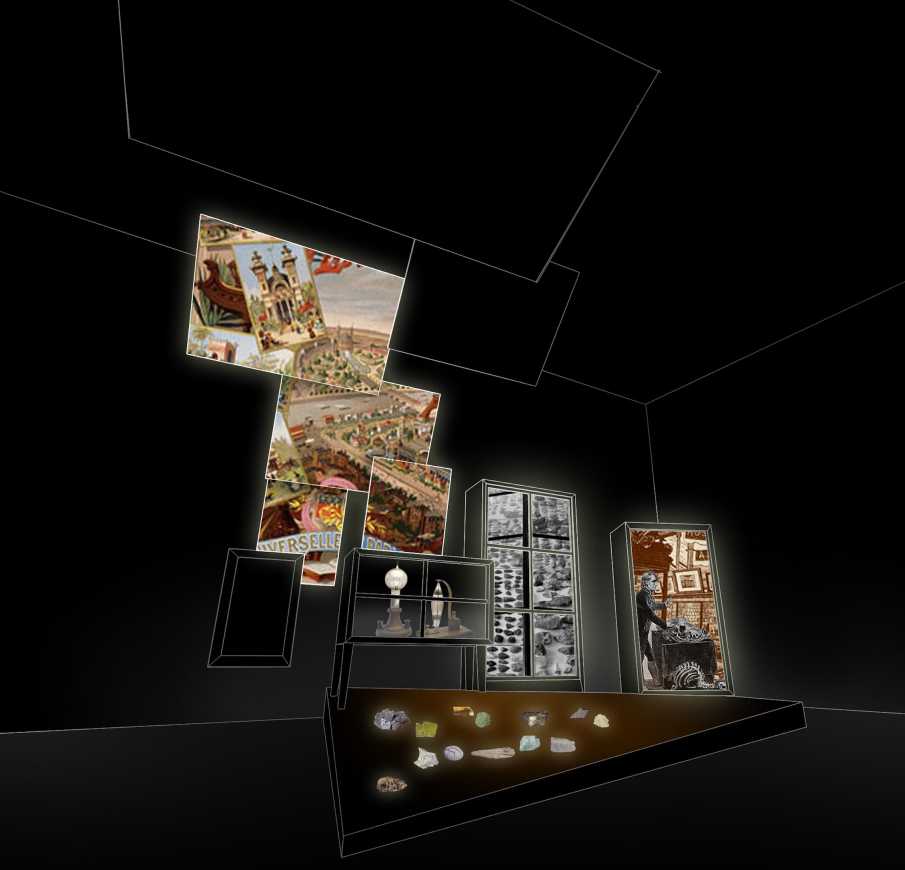
参观者可以使用专门为博物馆设计的“参观伙伴”(Companion De Visite)设备。互动数字伴侣设备(CdV)将画廊空间从文本面板中解放出来——通过向过去的虚拟现实提供多层附加信息和视图,将艺术、历史、文化和沉思融为一体。
Visitors can engage with a device known as the ‘Companion De Visite’ specially designed for the museum. The interactive digital companion device (CdV) liberates the gallery spaces from text panels – blending art, history, culture and contemplation by offering layers of additional information and views into the virtual reality of the past.
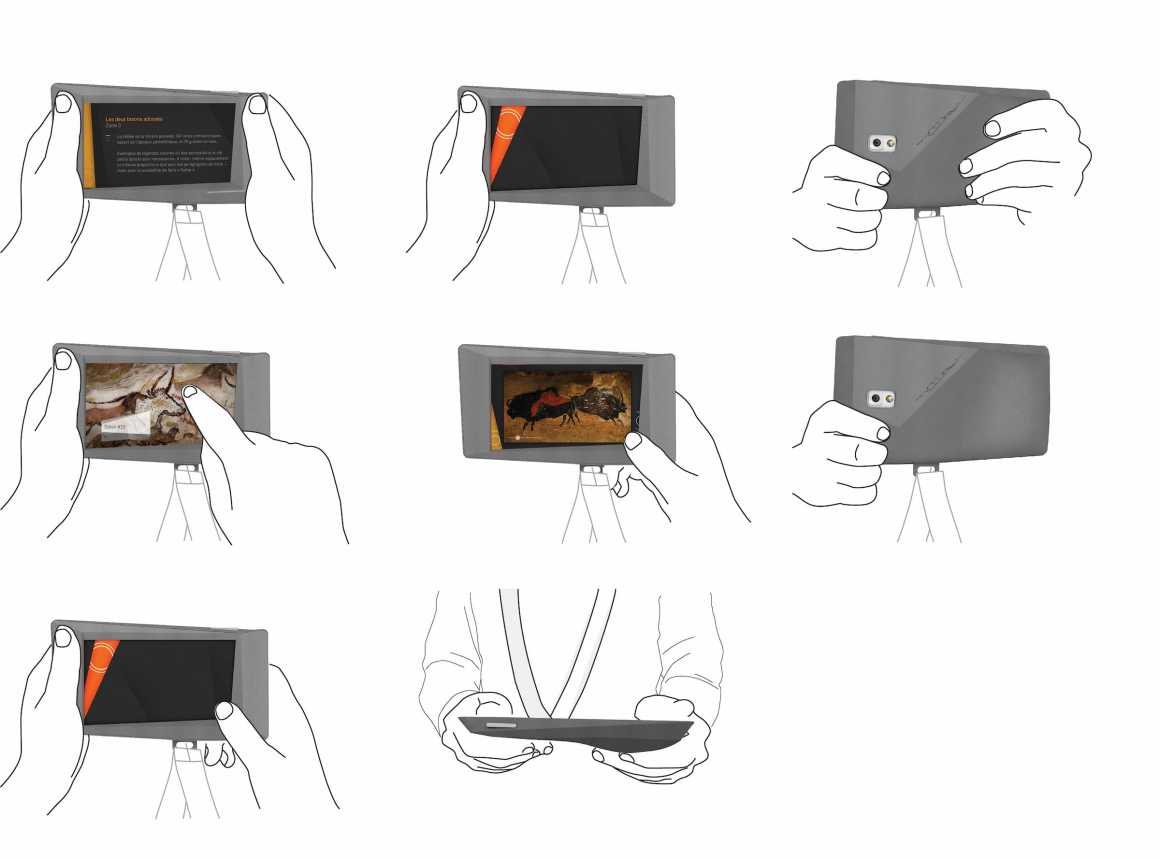
讲解中心的第一个展览空间是L’atelier de Lascaux,这里有8块悬挂的岩壁碎片,参观者可以在这里更近距离地欣赏画作。这个空间还提供了洞穴的历史信息:它们怎么被发现的、为什么真正的洞穴现在关闭以及两万年前的艺术家是如何工作。
The first exhibition space in the interpretive center is The Workshop (L’Atelier de Lascaux), with 8 hanging rock wall fragments, where visitors can examine the paintings more closely. This space also provides information on the history of the caves, their discovery, why the real cave is now closed, and how the artists of 20,000 years ago worked.
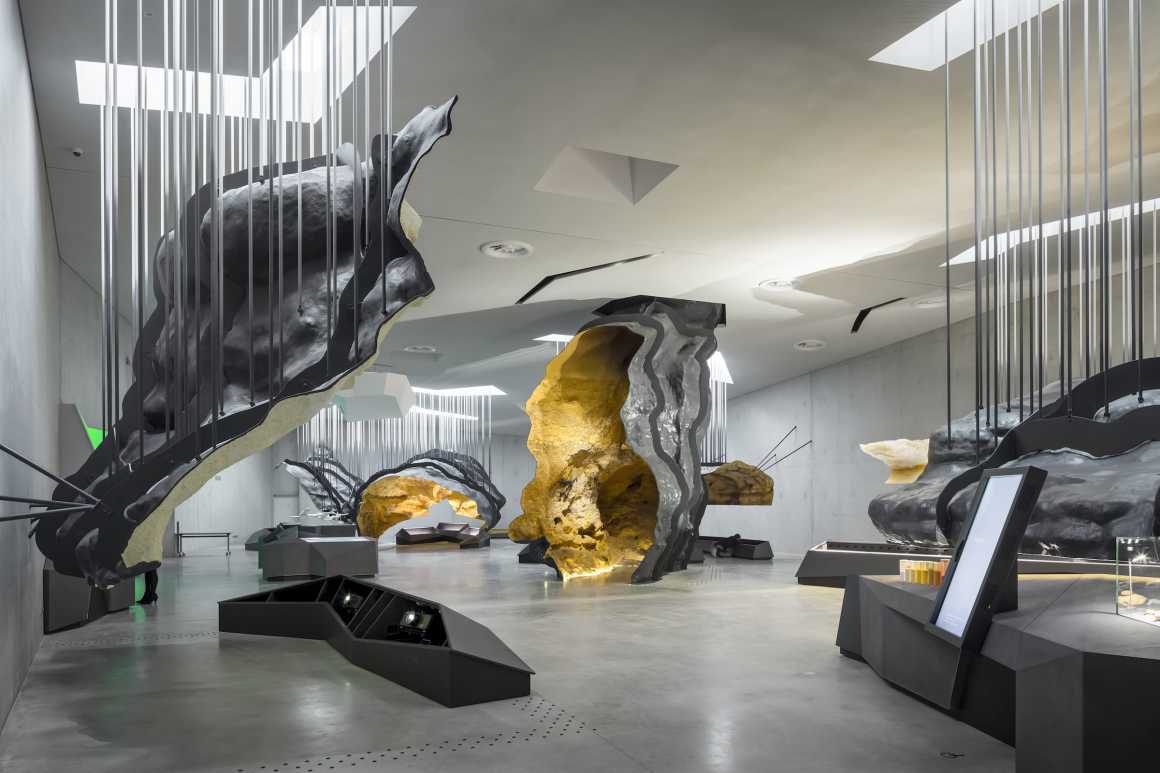

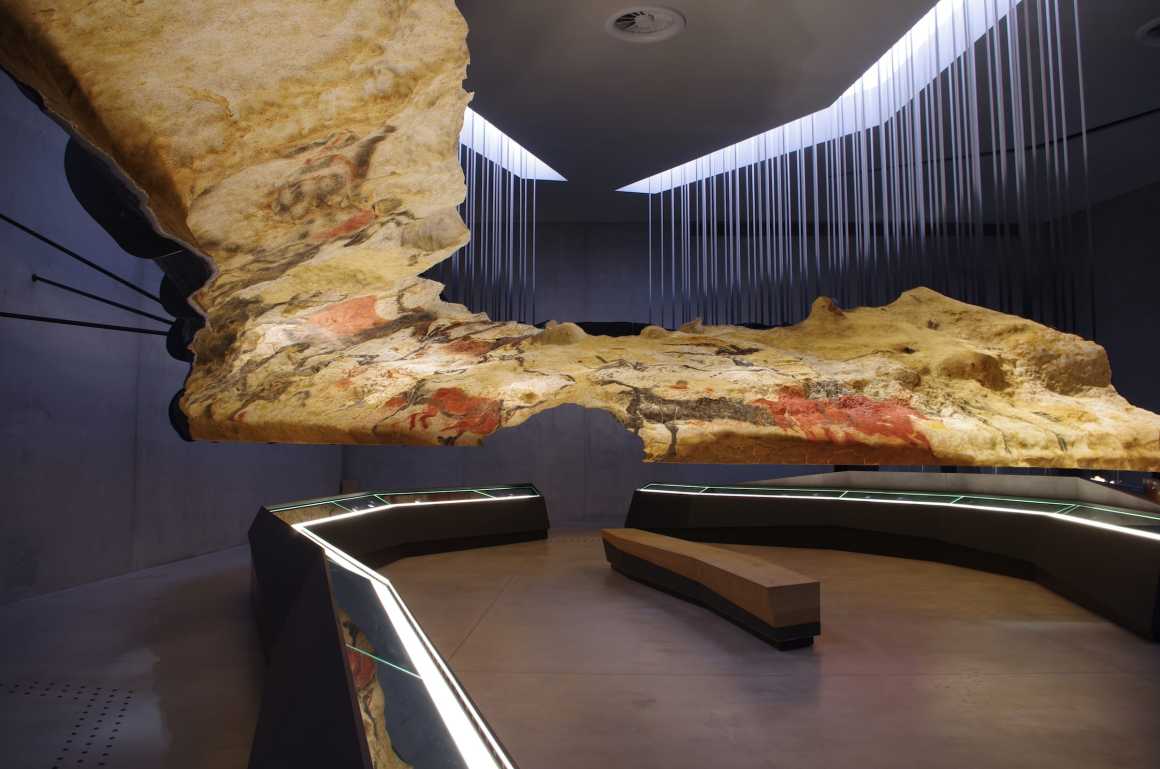
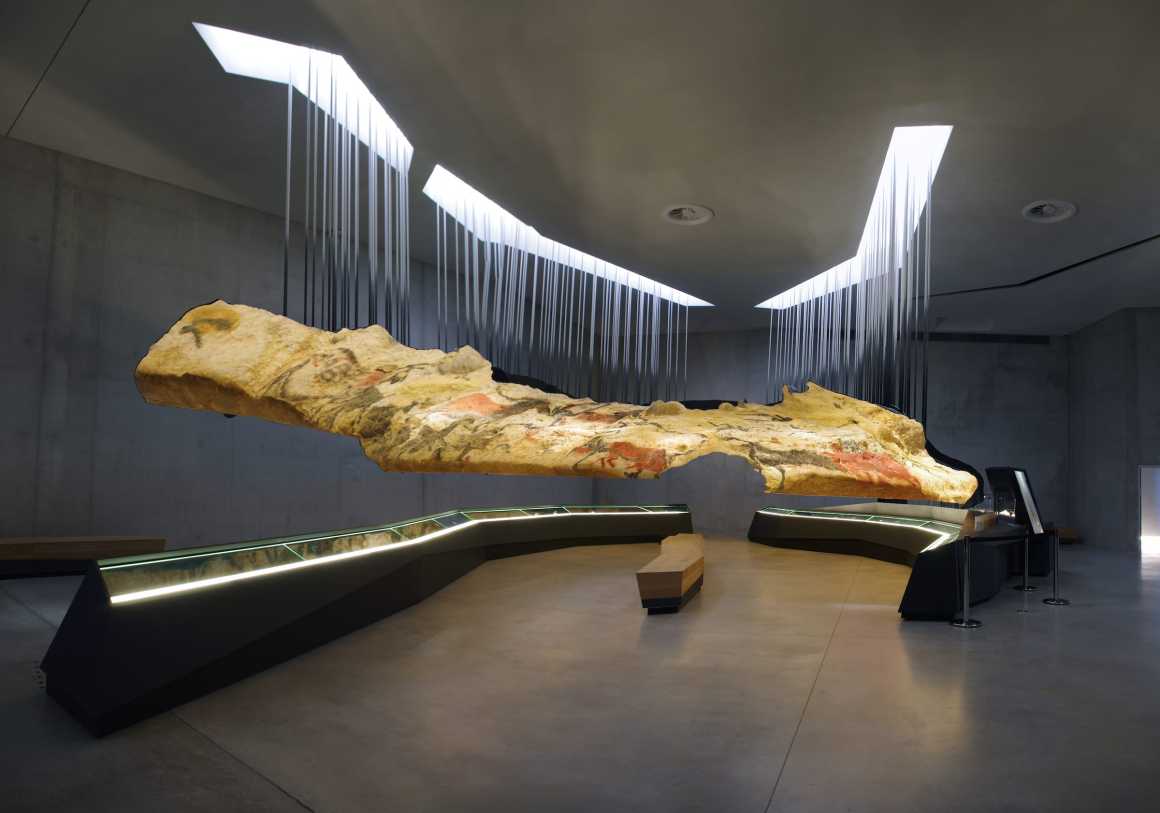
© Eric Solé 2017
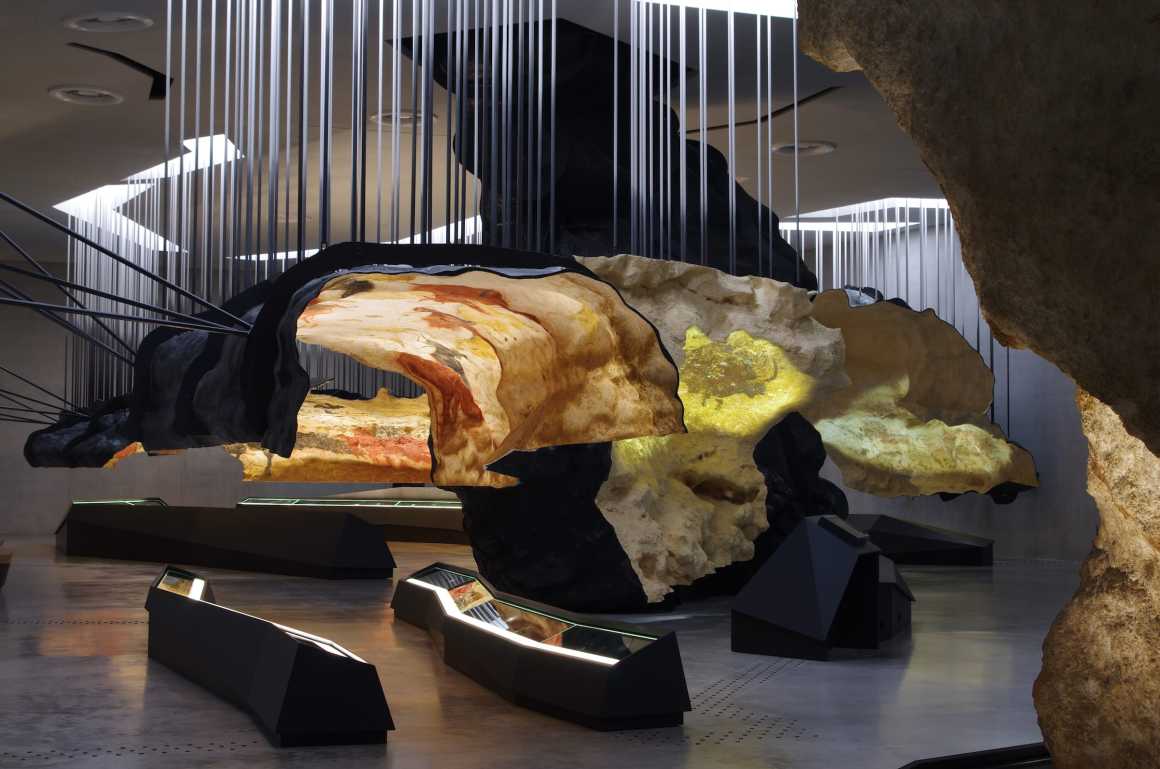
© Eric Solé 2017

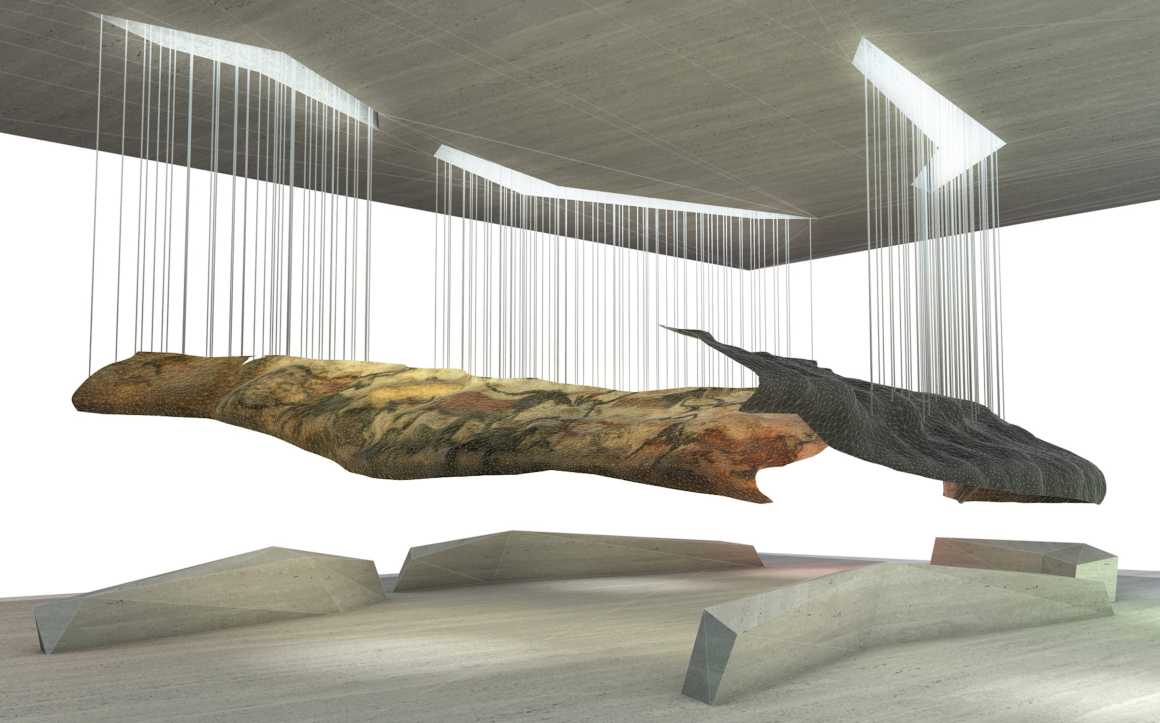
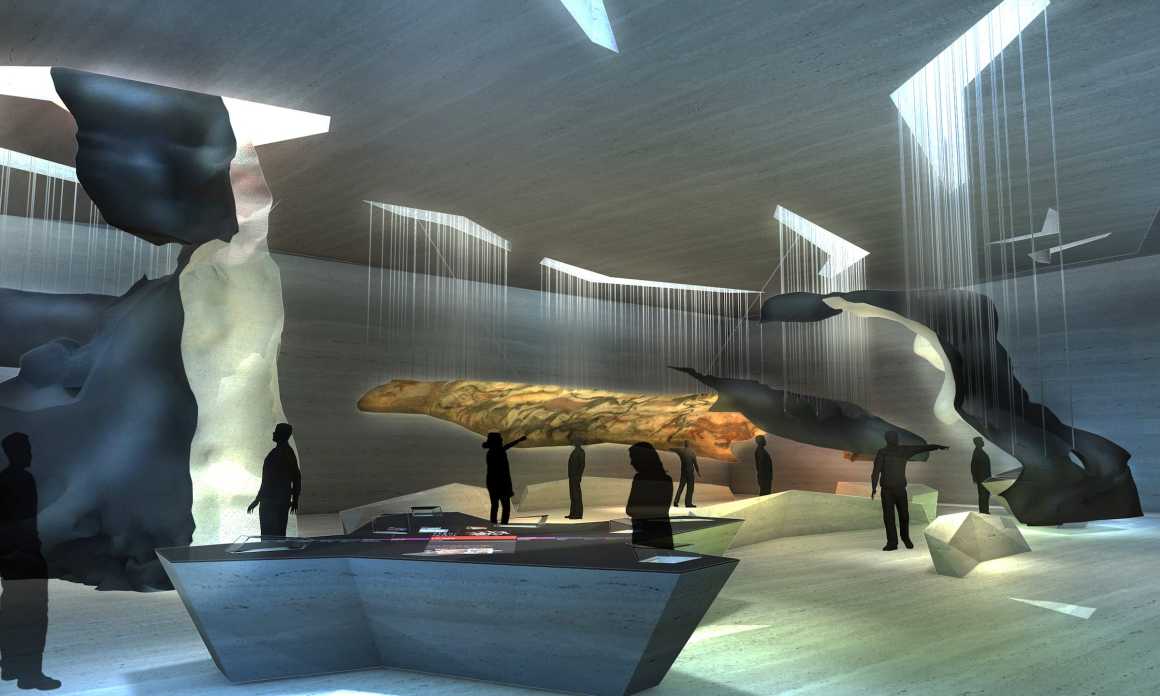
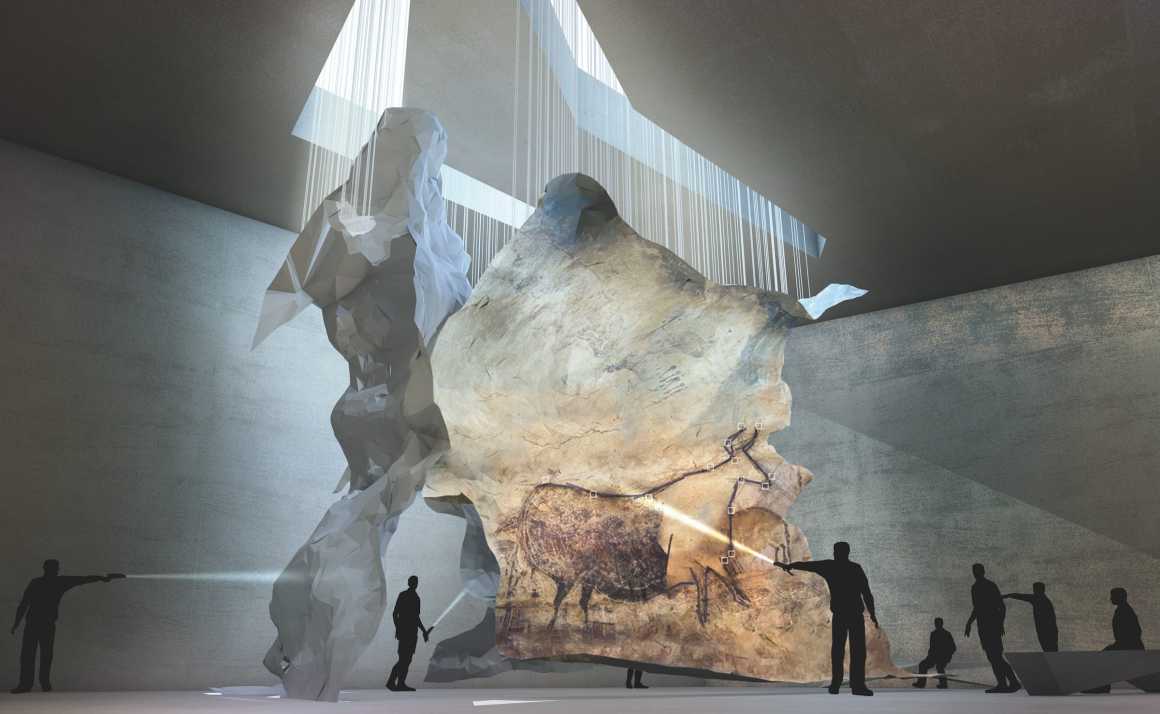
洞穴艺术剧院( Le Terra de L ‘ Art Parial )上演了一出三幕戏,利用光、声音、电影和物体给拉斯科的洞穴艺术故事赋予了生命。在电影院里,游客们戴着3D眼镜,在洞穴中进行数字漫游,观看3D电影。
The Cave Art Theatre (Le theatre de l’art paretial) presents a three-act play using light, sound, movies and objects to give life to the story of Lascaux’s cave art. In the Cinema, visitors wear 3D stereoscopic glasses for a 3D film on a digital voyage through the cave.

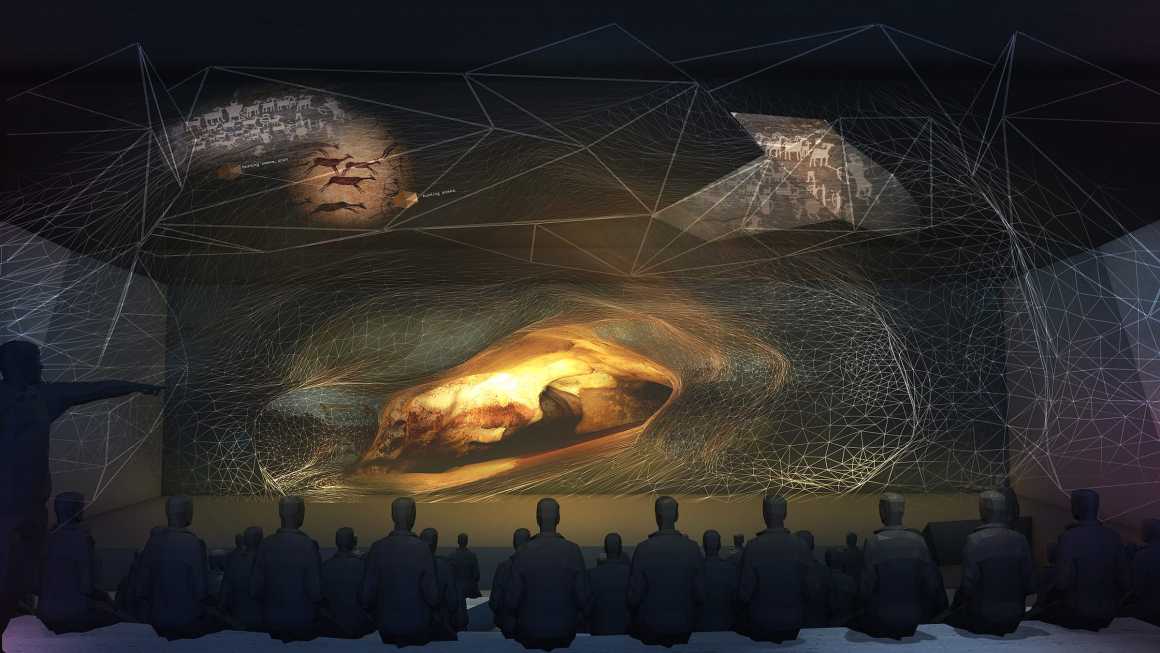
在想象力画廊(La galerie de l’imaginaire),游客们可以探索史前洞穴艺术对现代和当代艺术家的影响。这一内容由教授、哲学家和作家约翰·保罗·茹亚尔策划,他的作品致力于研究旧石器时代艺术与我们这个时代艺术之间的关系。
In the Imagination Gallery, (La galerie de l’imaginaire), visitors are able to explore the influence of prehistoric cave art on modern and contemporary artists. This content has been curated by John Paul Jouary, professor, philosopher and author, whose work is devoted to the relationship between Paleolithic art and the art of our time.
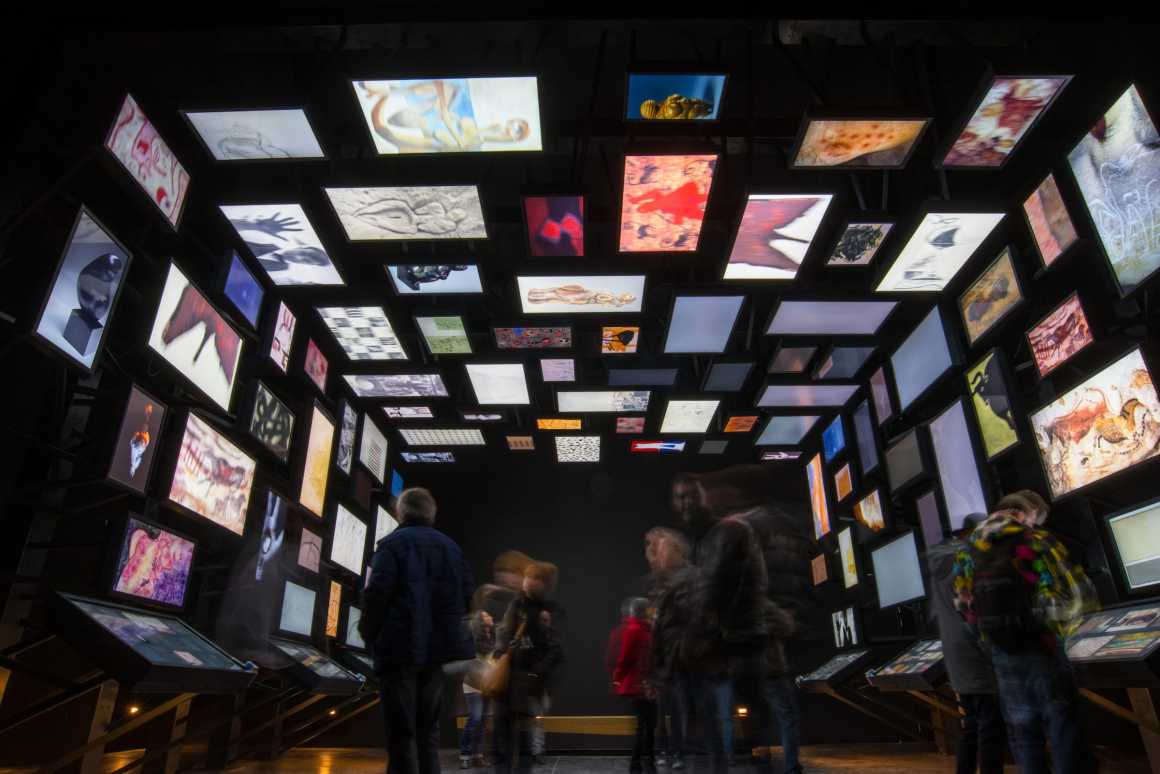
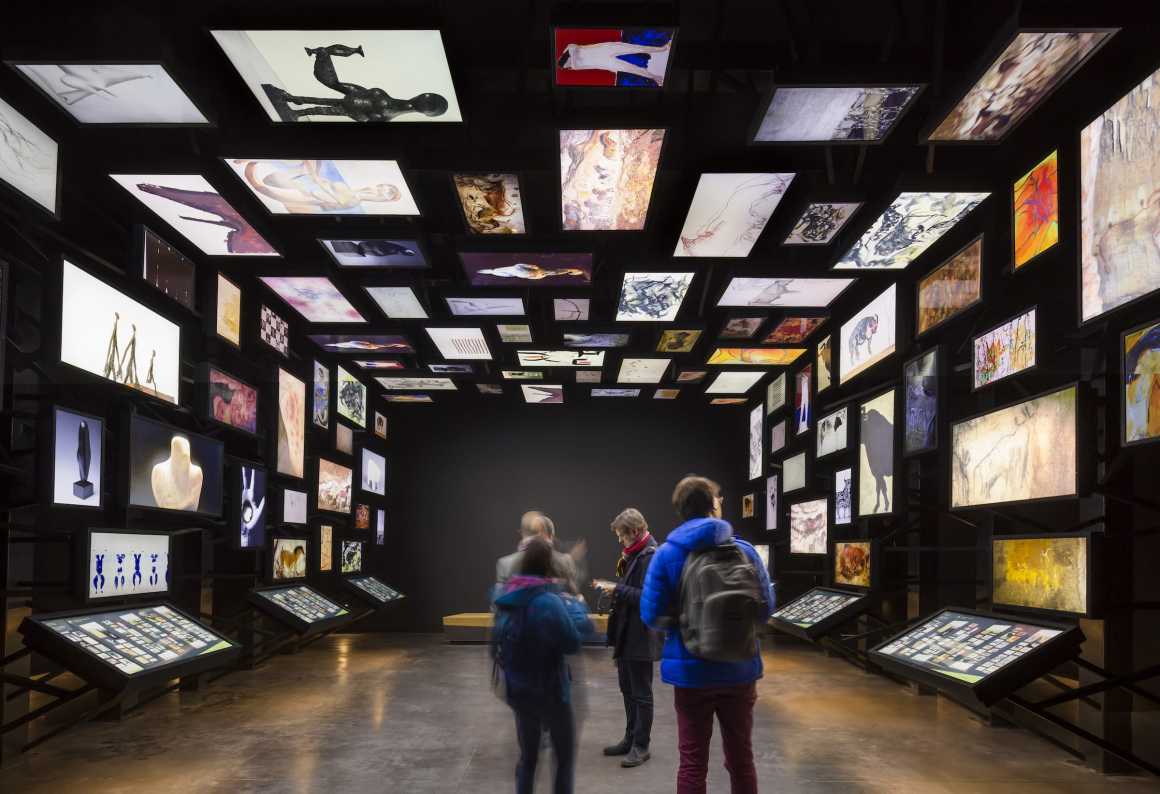
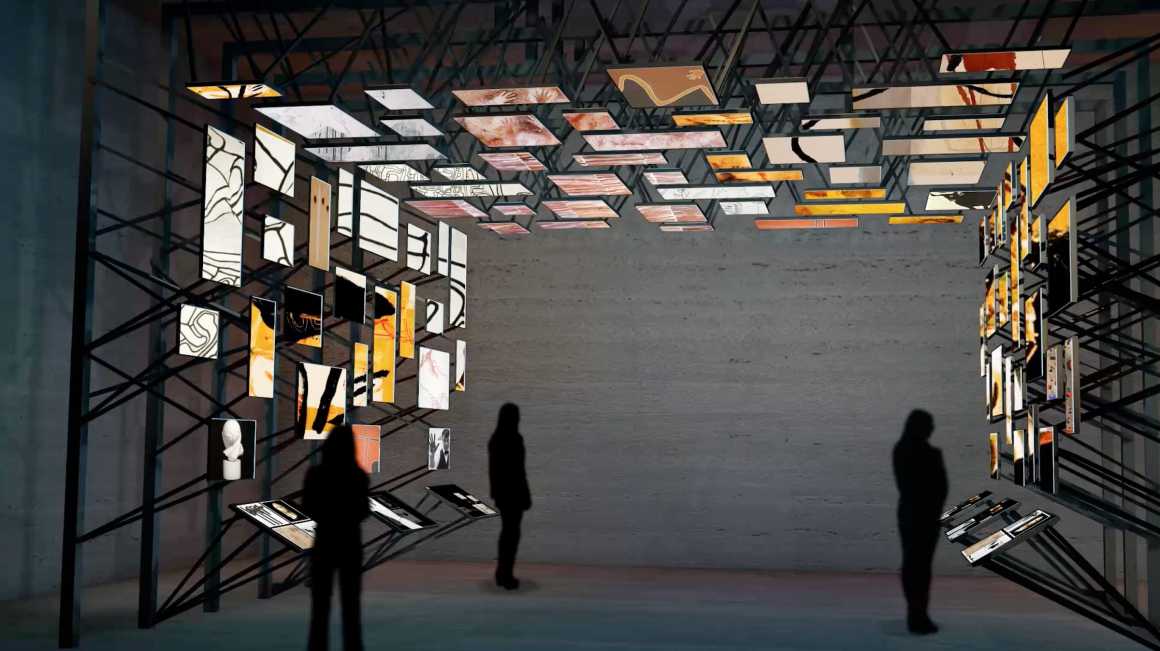
作为Vezere山谷景观的一个引人注目的当代补充,Lascoux IV为史前艺术的一些最优秀的已知例子提供了一个新的体验,并提供了一个深刻的新方式来理解其丰富的遗产遗址。该项目结合了低技术和高科技元素,从精心绘制的手绘复制品到虚拟现实展览,让参观者参与当代(重新)发现我们祖先的艺术。这个整体构思的中心将物理和解释性概念和空间交织在一起,将旧石器时代的艺术与现代的空间和经验叙事方式结合了起来。
As a striking, contemporary addition to the landscape of the Vezere Valley, Lascaux IV frames a new experience of some of the finest known examples of prehistoric art, and offers profound new ways of understanding the rich heritage of its site. The project is forged of a combination of low-tech and high-tech elements, from the meticulously hand-painted replica to virtual-reality exhibitions, engaging its visitors in a contemporary (re)discovery of the art of our ancestors. Weaving together physical and interpretive concepts and spaces, the holistically conceived center unites Paleolithic art with contemporary approaches to spatial and experiential storytelling.

© Boegly + Grazia photographers
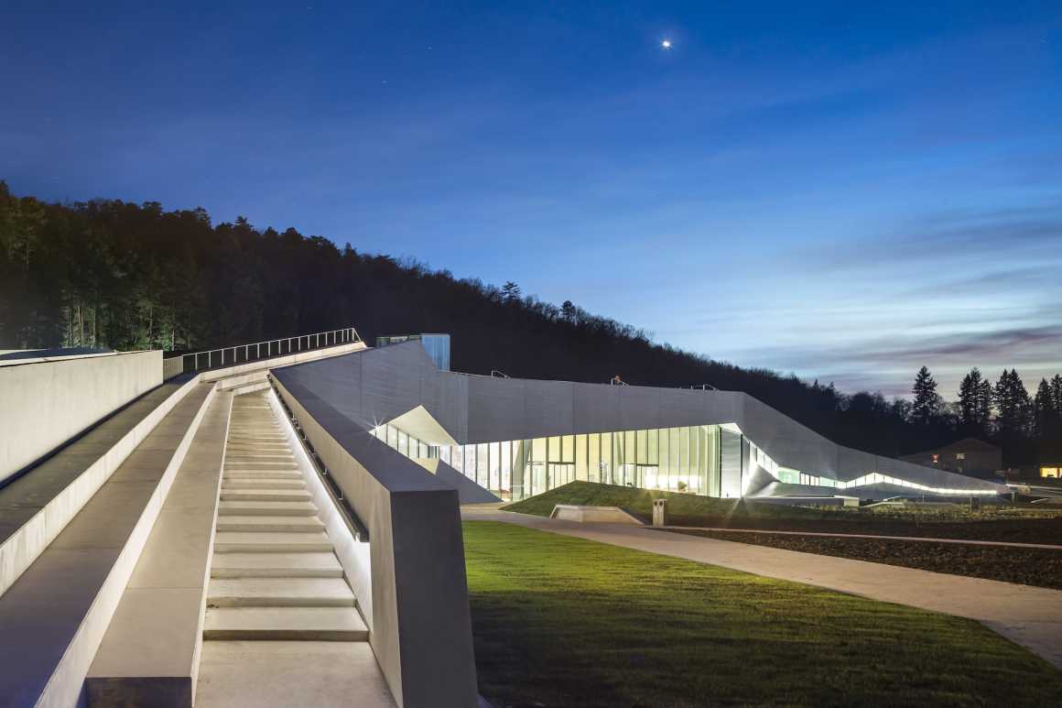
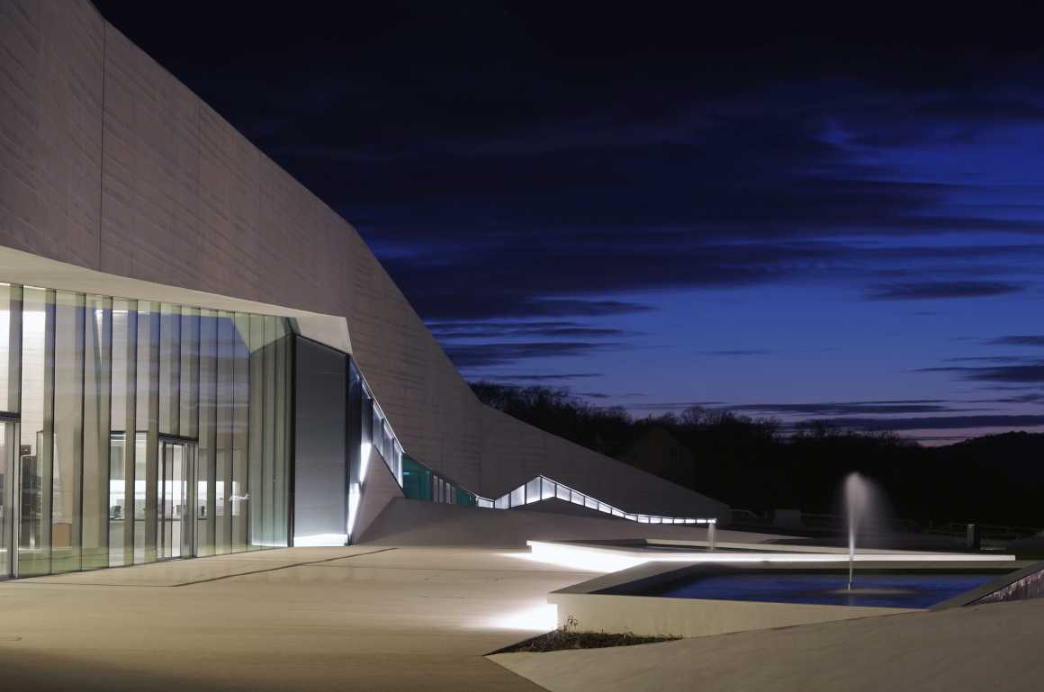
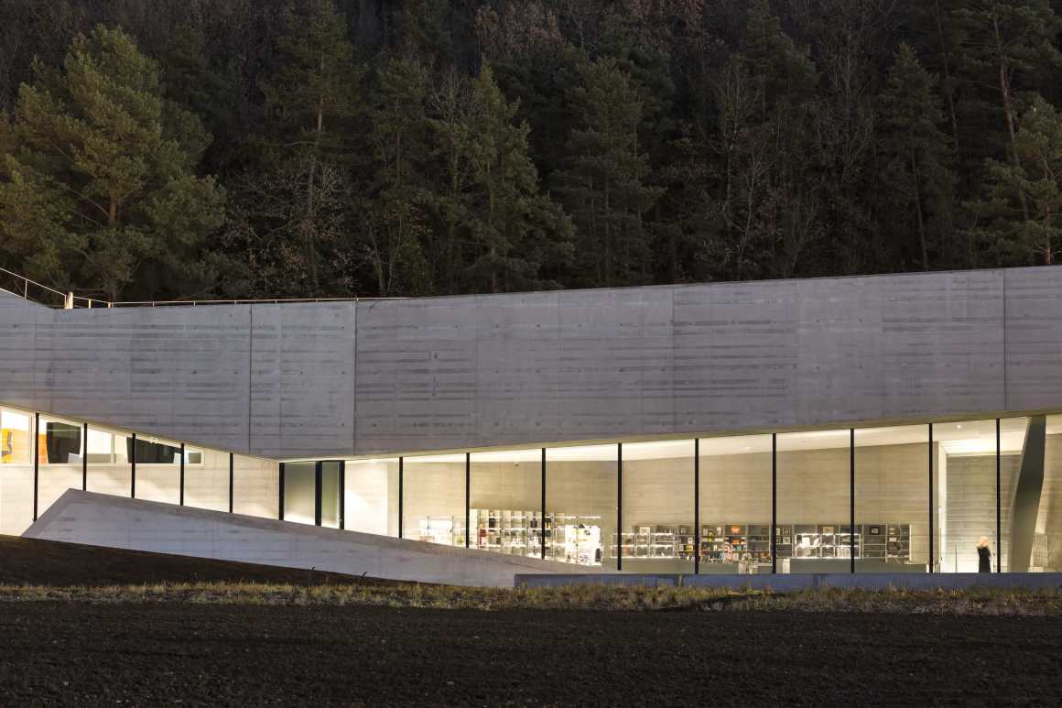
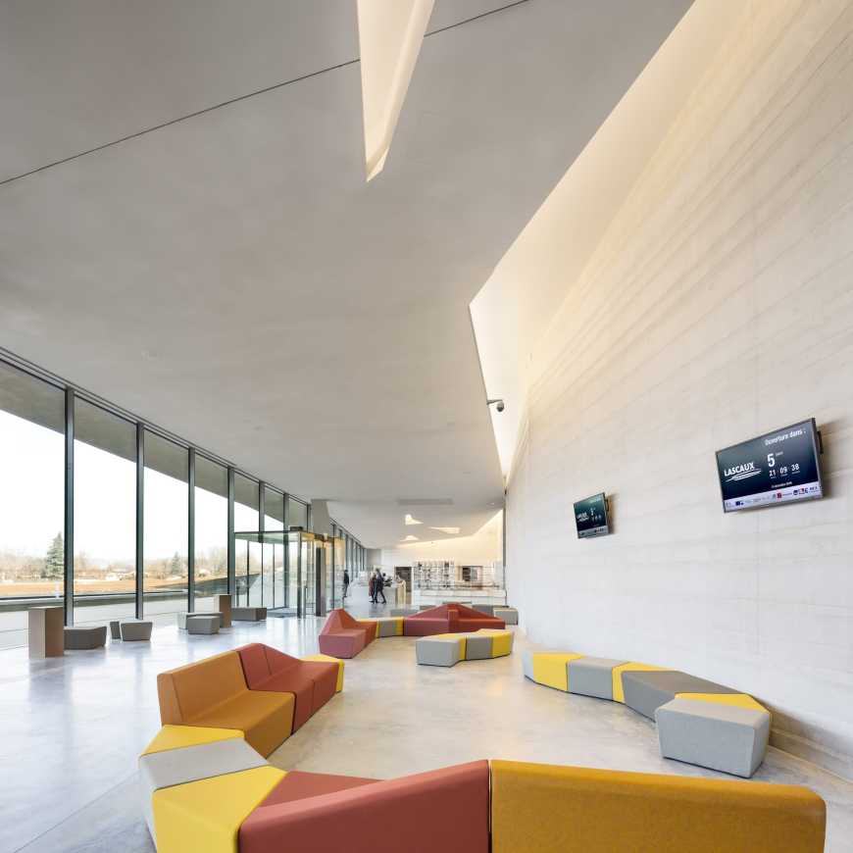
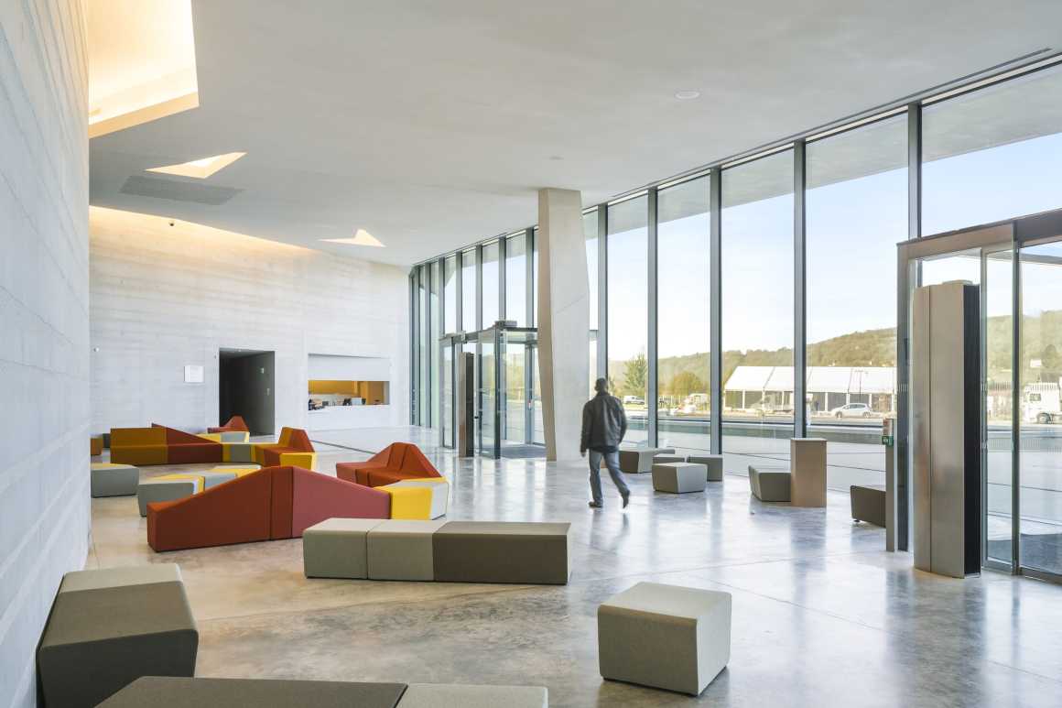
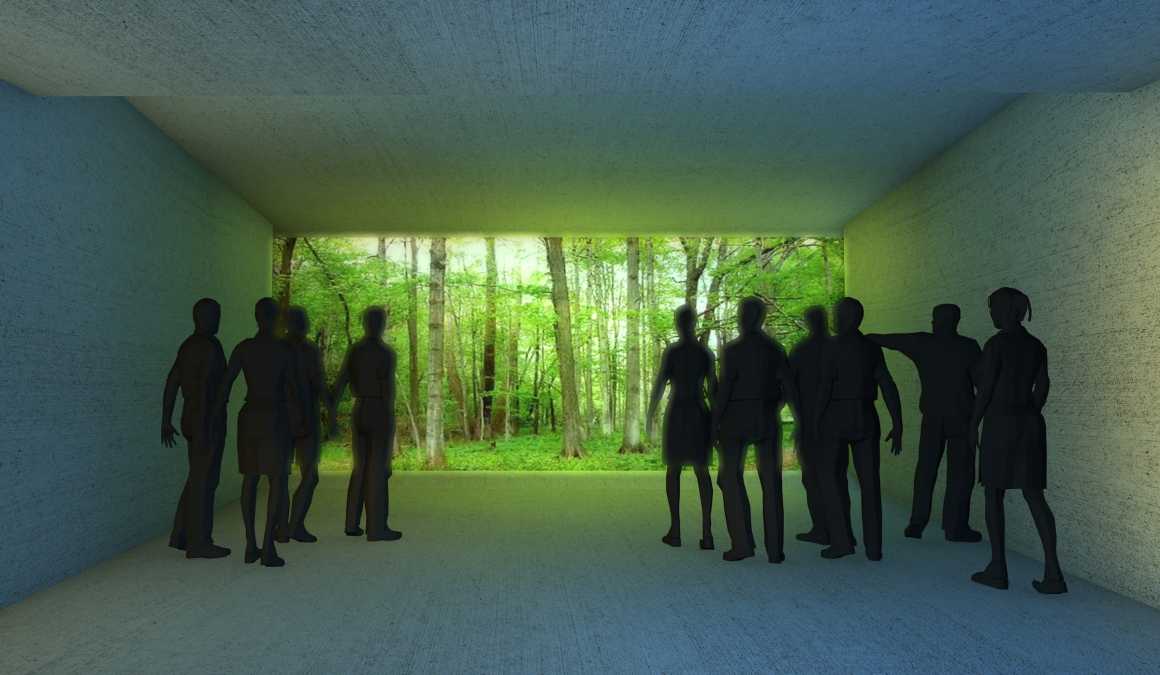
▼总平面图 Lascaux IV – Plan
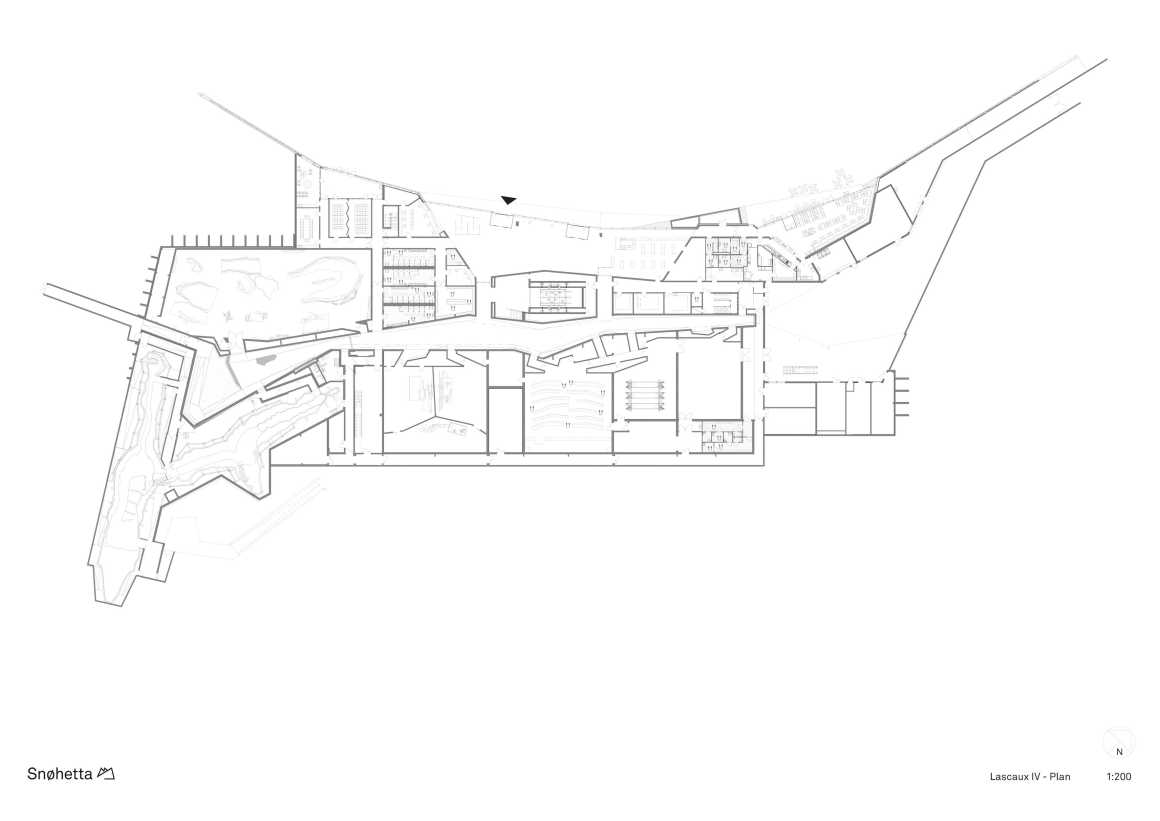
▼剖面图 Lascaux IV – Sections
地点:法国蒙蒂尼亚克
客户:Conseil Général de la Dordogne
基地面积:11400平方米
首层面积:8365平方米
总建筑面积:53065平方米
项目时间:2012 – 2016
开放日期:2016年12月15日
建筑设计:Snøhetta
景观设计:Snøhetta
室内设计:Snøhetta
布景图:Casson Mann
合作建筑师:SRA Architectes
合作建筑师,研究阶段:Duncan Lewis Scape Architecture
合作方
虚拟现实专家,研究阶段:Jangled Nerves
建筑经济学家:VPEAS
结构设计:Khephren Ingeniere
液体、道路和公用事业工程:Alto Ingenierie
外墙和玻璃设计:RFR
灯光设计:8“18”
声学工程:Commins dBlab
管理和运营公司:Semitour Périgord
Location:Montignac, France
Client:Conseil Général de la Dordogne
Ground surface:11400 m2
Total floor surface:8365 m2
Total plot size:53065 m2
Project duration:2012 – 2016
Opening date:December 15, 2016
Architect:Snøhetta
Landscape architect:Snøhetta
Interior architect:Snøhetta
Scenography:Casson Mann
Associate architect:SRA Architectes
Associate architect, study phase:Duncan Lewis Scape Architecture
Collaborators
Virtual reality specialist, study phase:Jangled Nerves
Construction economist:VPEAS
Structural design:Khephren Ingéniere
Fluids, roads and utilities engineering:Alto Ingénierie
Facades and glass design:RFR
Lighting designer:8’18’’
Acoustical engineering:Commins dBlab
Management and operating company:Semitour Périgord
更多 Read more about: Snøhetta




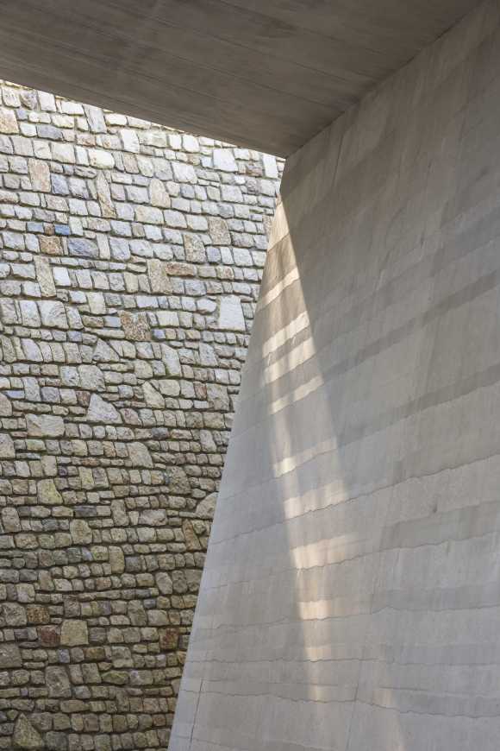
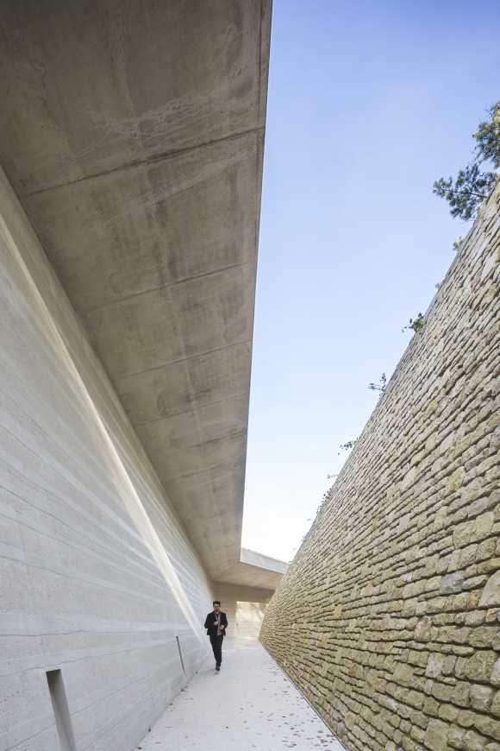
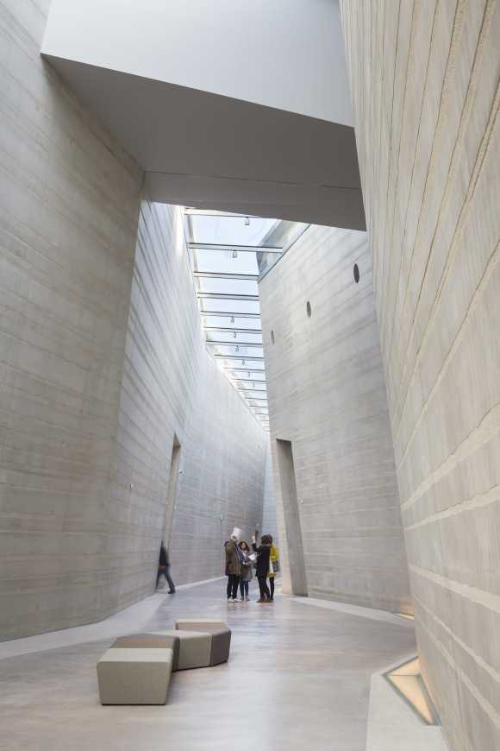

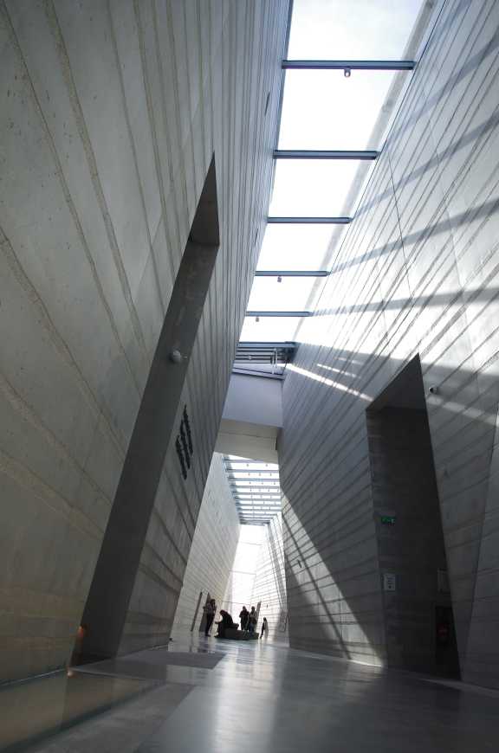
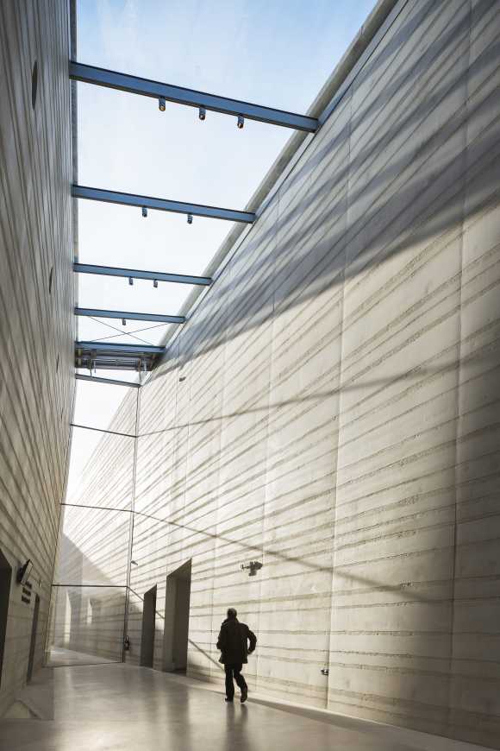
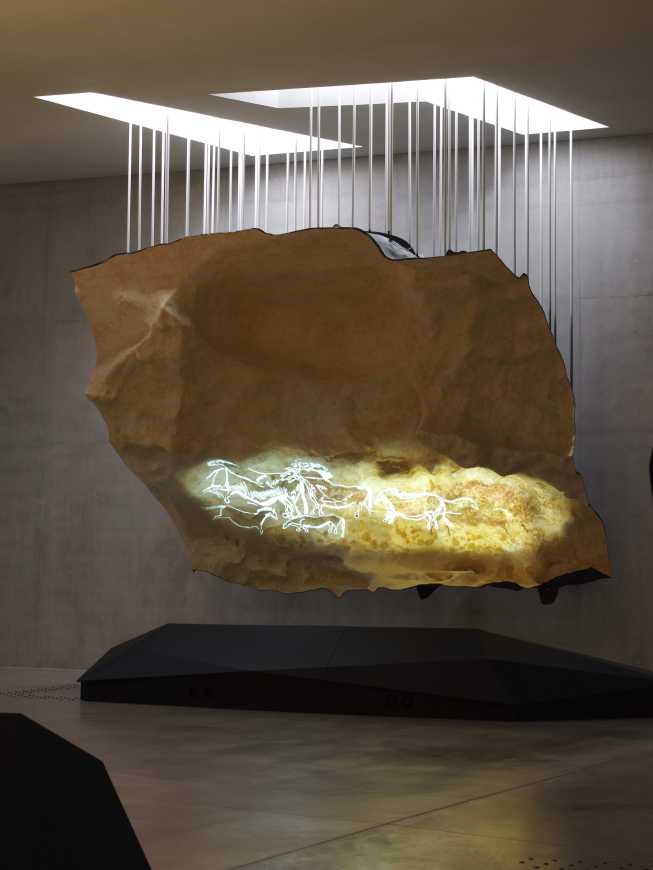
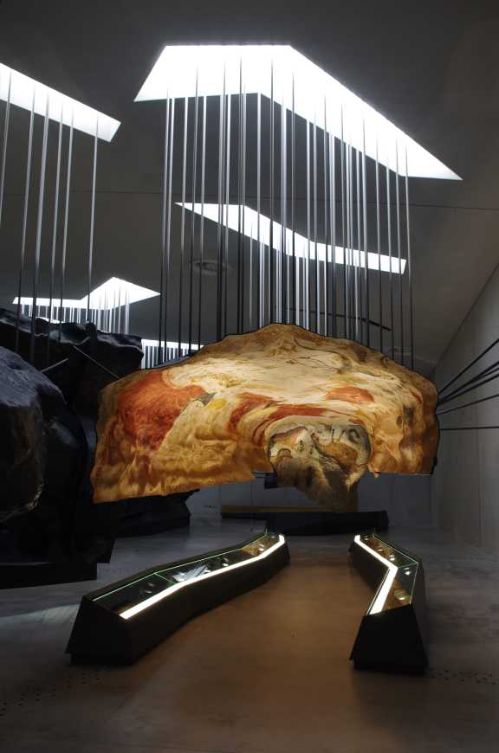
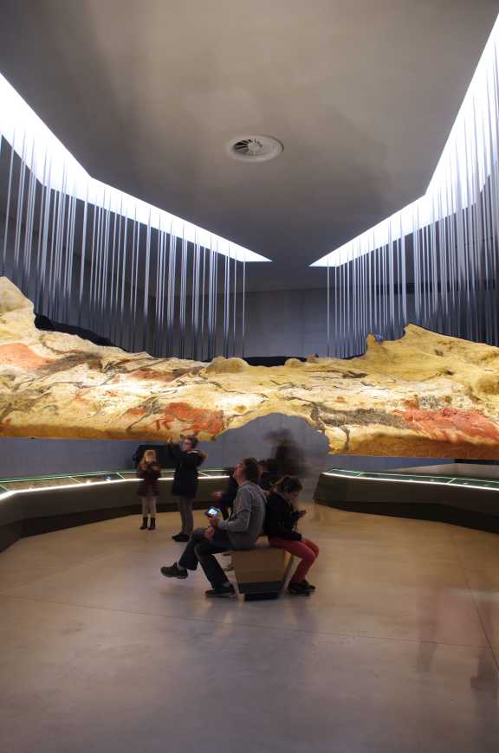
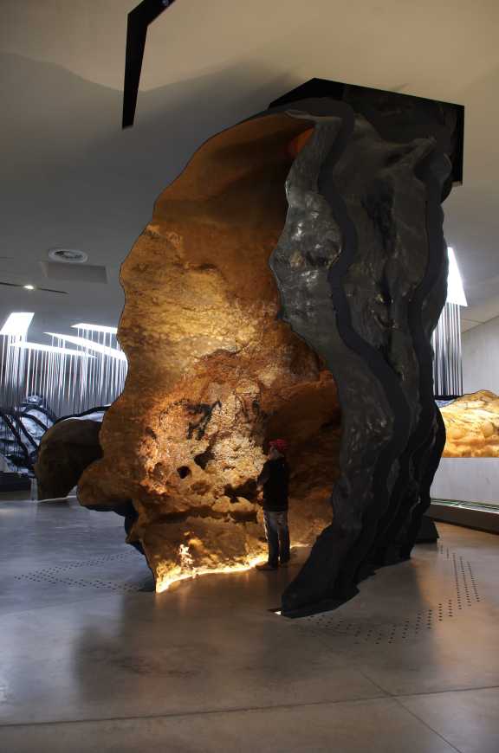
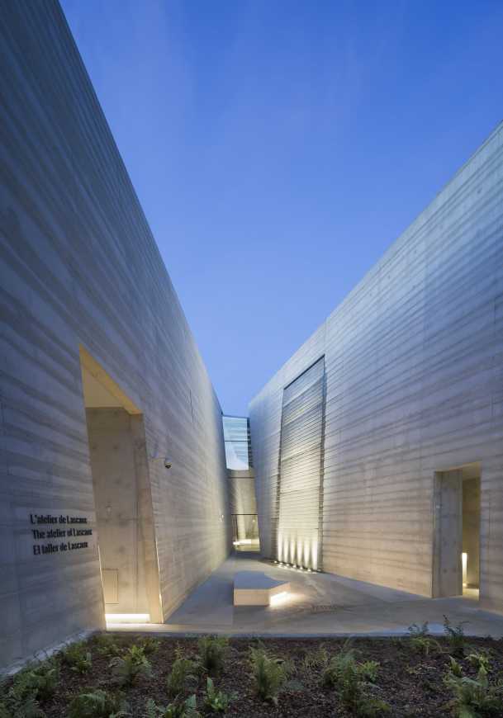
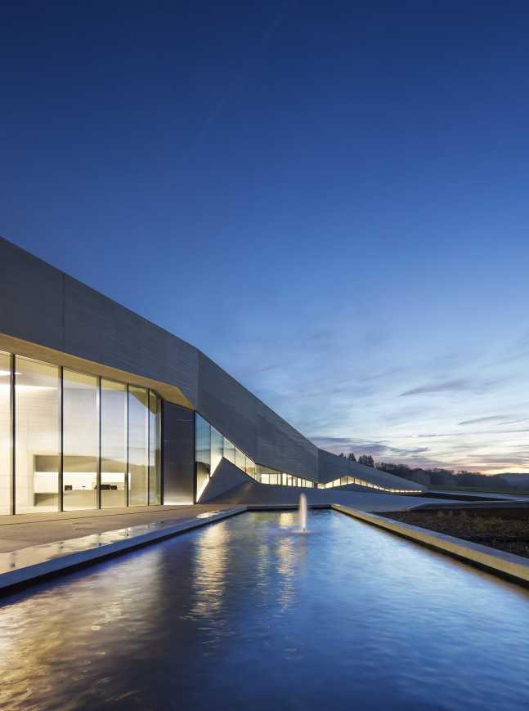
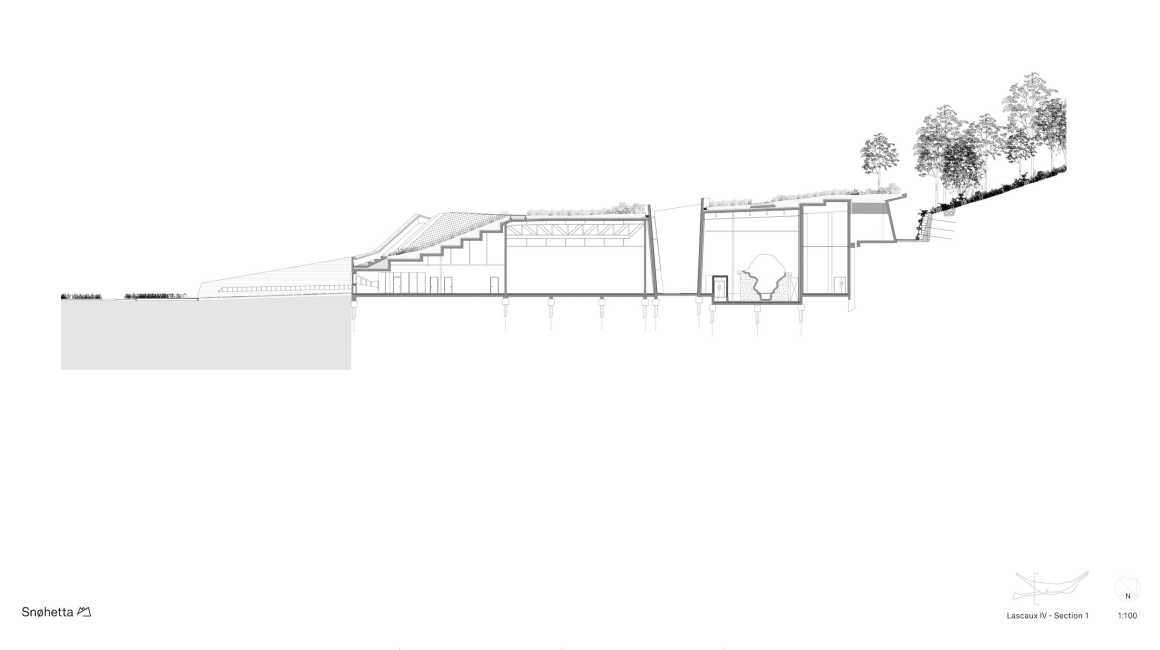
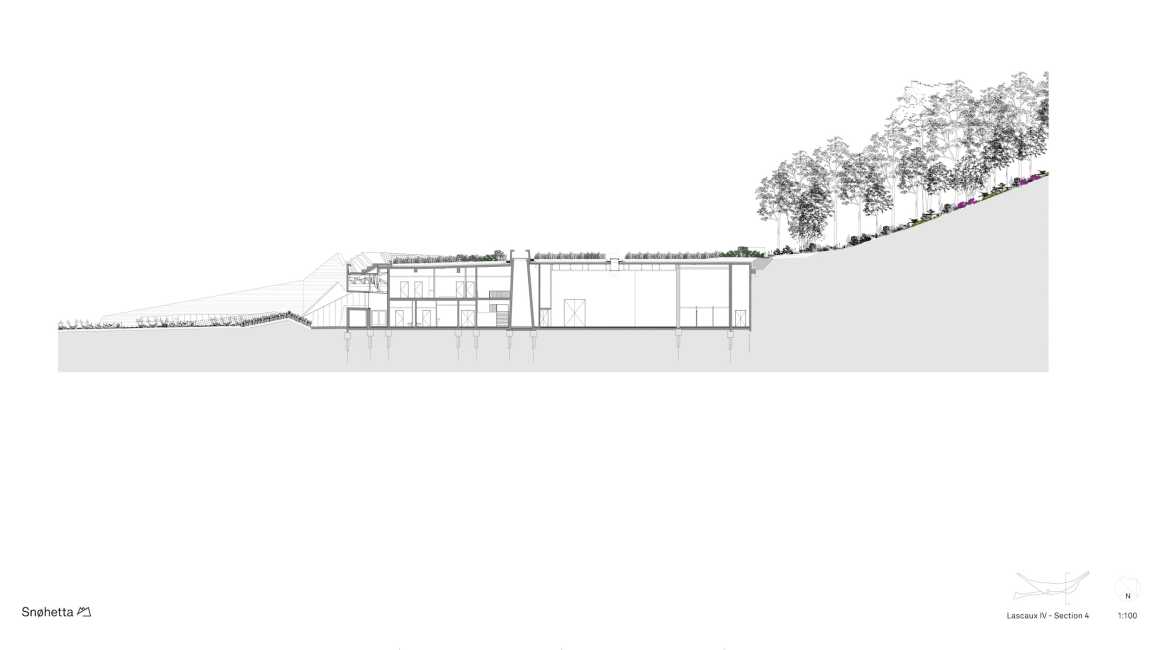
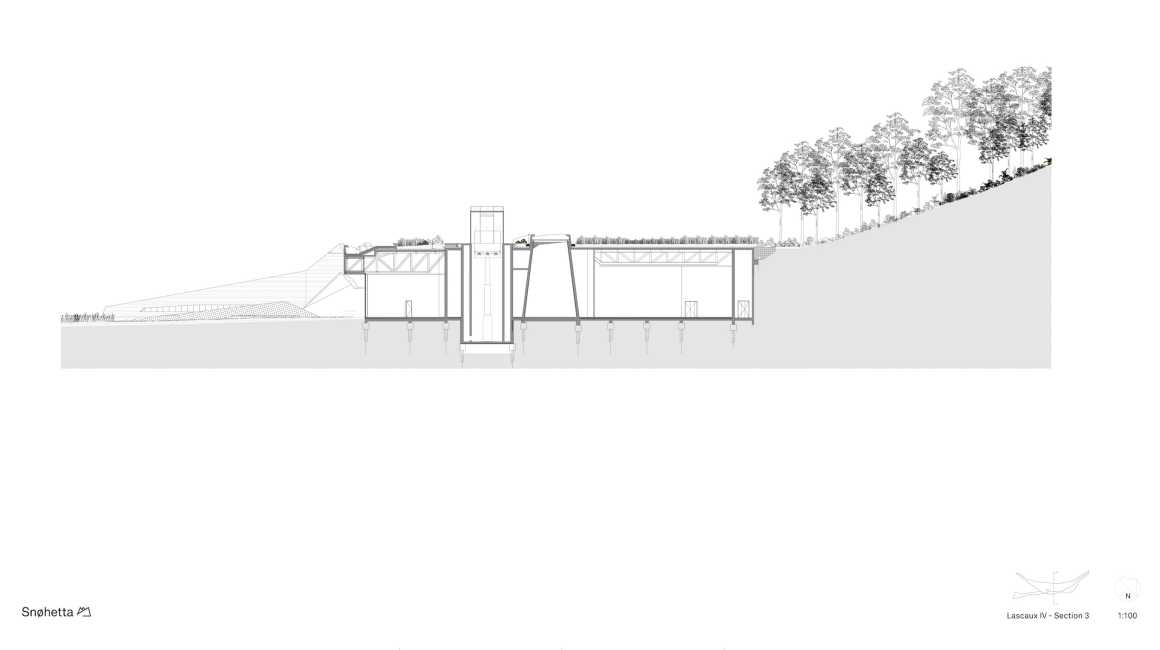
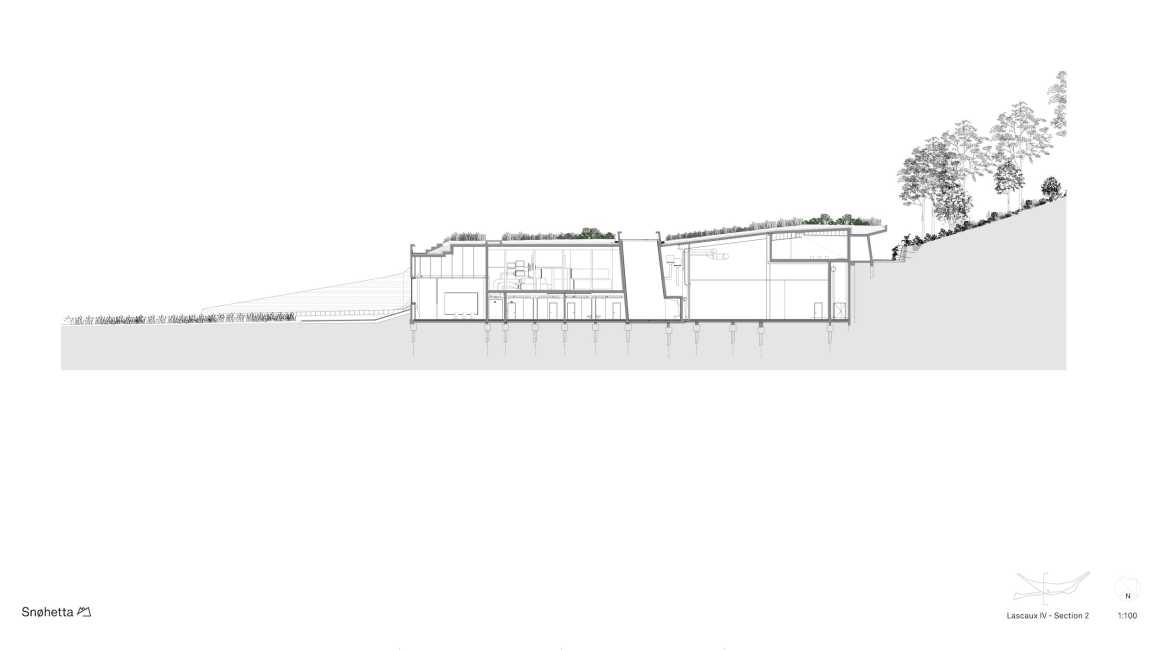


0 Comments