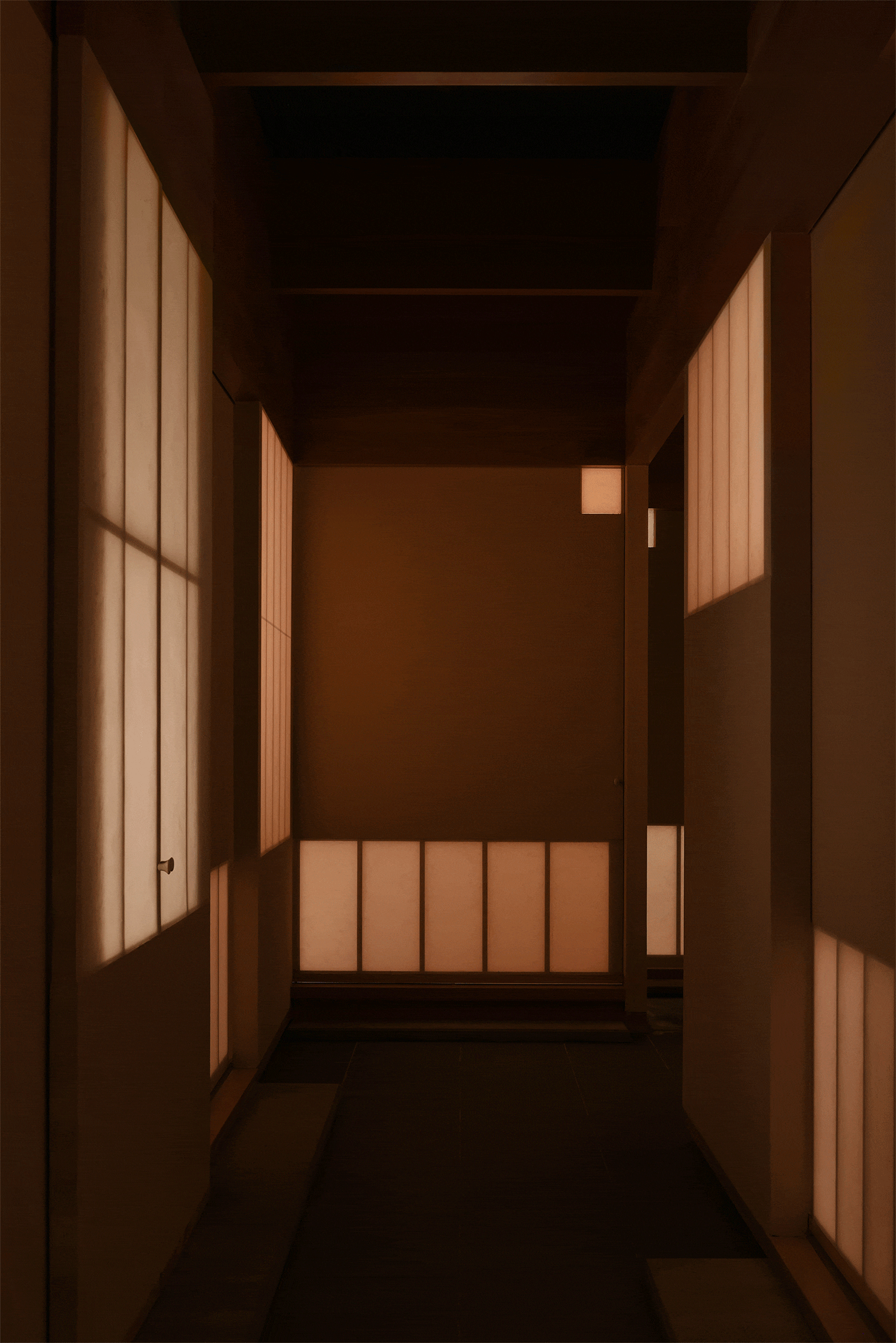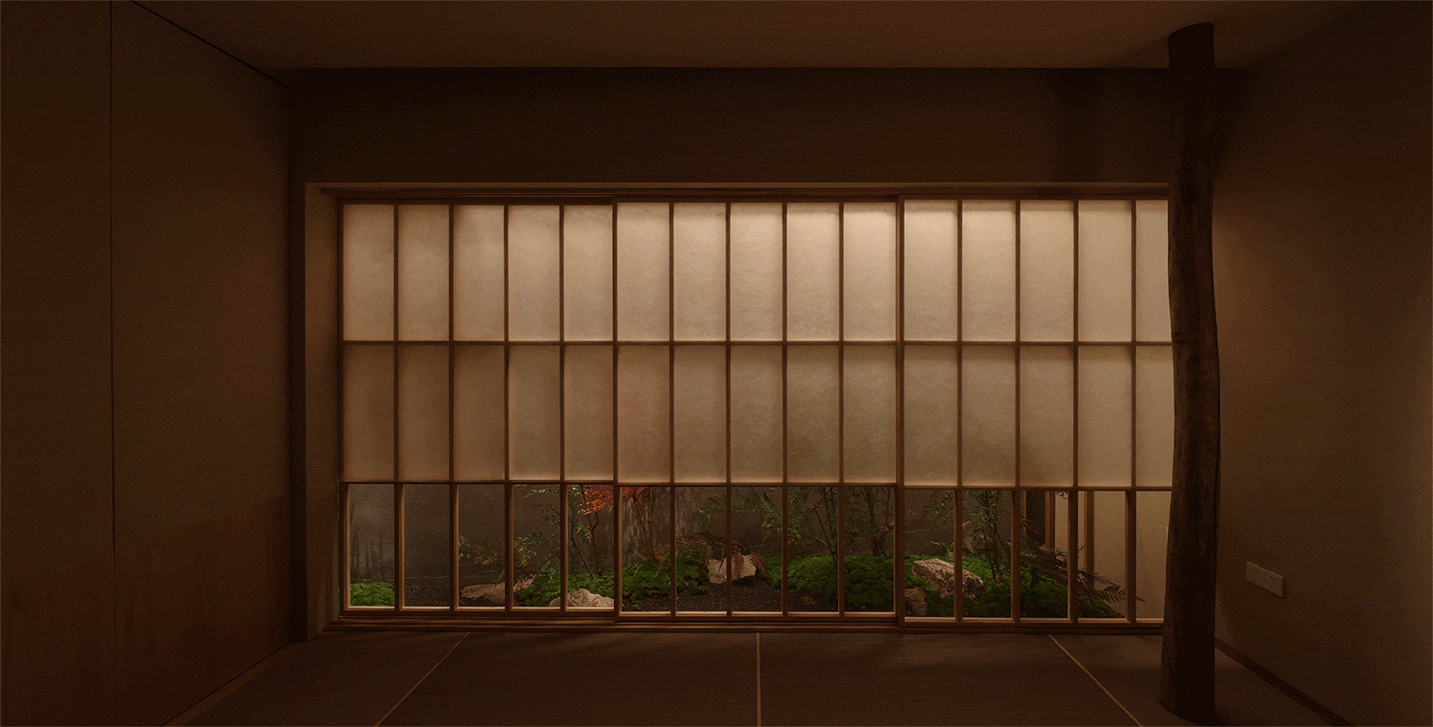本文由 实在建筑 授权mooool发表,欢迎转发,禁止以mooool编辑版本转载。
Thanks SZ-ARCHITECTS for authorizing the publication of the project on mooool. Text description provided by SZ-ARCHITECTS.
实在建筑:水之惠是一家老牌的南京日料店,新店位于南京市河西CBD商务区内,面朝幽静的绿轴公园。
SZ-ARCHITECTS: MIZUNOE is an established Japanese restaurant in Nanjing, the new store is located in the CBD business district of Eastern River in Nanjing, facing the quiet Green Axis Park.
我们希望传承店主的料理之道,通过设计使得每一位来客在体验美食的同时也能感受到料理与空间所传达的精神。
We hope to inherit the owner’s cooking spirit, making every guest can experience the spirit of cuisine and space while enjoying food through the design.
▽区位图 Project location
▽门头远眺 Far view of the entrance
“料理之道,如同在水中写字”。这是店主对于料理的深刻体会。因此也成为了本次设计的出发点。
“Cooking is like writing in water.” This is the owner’s profound understanding of cooking. Therefore, that is what inspired me to design.
▽板前 Itamae
▽餐厅公区 Restaurant public area
由于场地面朝西北,同时需要满足业主10个包厢的诉求,因此我们对内部的空间的布局进行了旋转,使得室外的光线可以顺着旋转后获得的缝隙层层进入内部空间。旋转后所产生的倾斜外立面也能使得从东面主干道进入的客人一目了然。
In order to take advantage of the location of restaurant and meet the owner’s needs for 10 VIP rooms, we have rotated the layout of the internal space to make the sunlight can enter the internal space layer by layer along the space gap after rotation. The tilted external facades created by the rotation also make it clear to guests entering from the east main road.
▽阳光分析图 Sunshine diagram
▽包厢过道透露的天光 The private room corridor shows the sky light
在内部空间布局以日本数寄屋“曡”为基本模数,通过组合和错动形成不同尺寸和形式的包间,展现出虚实聚散的组织关系,包间之间的留白创造出流通的光景,营造出一屋一景。
In the internal space layout, the Elegant Houses “TATAMU” is taken as the basic module, and the VIP rooms of different sizes and forms are formed through combination and dislocation, showing the organizational relationship of void-solid combination. The negative space between the VIP rooms creates the circulating light scene and personalized room.
▽平面模数分析图 Plane modulus diagram
▽玄关 Entrance
▽接待 & 清酒展示 Reception & Sake display
为了让光变得更为静谧,我们选择了和纸亚克力代替传统日式障子纸制作包厢的移门和隔墙,优化了传统障子纸移门的隔音问题,也使得不同时刻的光线经过材质的过滤层层透入室内呈现出不同的氛围和意境。
In order to make the light quieter, we choose acrylic instead of traditional Japanese shoji paper to make the sliding door and partition wall of the rooms, which optimizes the sound insulation of the traditional shoji paper sliding door, and also makes the light at different times penetrate into the room through the filter layer of material to present different atmosphere and artistic conception.
▽卡座 Cassette
▽包厢开门后透出的庭院 The courtyard through the door of the private room
▽夜晚过道光影 Night light and shadow in the corridor
▽大包厢内部庭院 Private room interior courtyard
▽大包厢内部庭院 Private room interior courtyard
▽包厢过道 Private room corridor
空间的结构形式借鉴了传统建筑中的斗拱形式,通过4层钢梁的穿插,在外立面处外露出悬挑结构梁,使得连续大小不一的包厢以谦逊的姿态掩印在阴影与景观之中,体现出空间的等级性和层次感。
Borrowing from the buckets system in Chinese traditional architecture, the cantilever structural beams are exposed at the facade through the interpenetration of 4-story steel beams, which makes the rooms of different sizes hide in the shadow and landscape with humble posture, reflecting the hierarchy and layering of the space.
▽结构分析图 Structural diagram
▽室外“斗拱”门头及庭院 Outside “arch” facade and courtyard
▽模型鸟瞰 Aerial view of the model
▽餐厅入口 Restaurant entrance
▽包厢内部 Inside of the private room
▽亚克力透光测试 Acrylic light transmission test
▽平面图 Plan
▽剖视图 Section
项目名称:水之惠日本料理
项目类型:室内
项目地点:中国江苏省南京市
设计单位:实在建筑设计工作室
事务所网站:https://sz-architects.net/
主创建筑师:张志坤
设计团队完整名单:刘悦、徐桦
业主:水之惠日本料理
建成状态:建成
设计时间(起迄年月):2022年9月-2022年12月
建设时间(起迄年月):2022年12月-2023年3月
建筑面积(平方米):263平方米
灯光顾问:光维灯光设计
施工:南京柏泉装饰工程有限公司
材料:铝合金木纹转印、亚克力、硅藻泥涂料、桐木饰面、火烧面瓷砖、PVC编制地毯
品牌:(铝合金木纹转印)南京半杯水建筑装饰工程有限公司
(亚克力)DECODECO树脂玻璃
(PVC编制地毯)格亨美学编织地毯
摄影师:大川又Mata Okawa
Project name: Mizunoe Japanese Cuisine Restaurant
Project type: Interior
Project location: Nanjing, Jiangsu Province, China
Design unit: Real Architecture Design Studio
The firm’s website: https://sz-architects.net/
Principal Architect: Zhang Zhikun
Complete list of design team: Liu Yue, Xu Hua
Owner: Mizuki Japanese Cuisine
Built status: Built
Design period (from date to date) : September 2022 – December 2022
Construction period (from date to date) : December 2022 – March 2023
Building area (m2) : 263 m2
Lighting Consultant: Light dimension lighting design
Construction: Nanjing Baiquan Decoration Engineering Co., LTD
Materials: Aluminum alloy wood grain transfer, acrylic, diatom mud coating, paulownia finish, fire tile, PVC woven carpet
Brand: (Aluminum alloy wood grain transfer) Nanjing Half water building Decoration Engineering Co., LTD
(acrylic) DECODECO Plexiglass
(PVC woven carpet) Gehun aesthetic woven carpet
Photographer: Mata Okawa
“ 传统的斗拱建筑形式与旋转的空间布局,以谦逊的姿态掩印在阴影与景观之中的料理店。”
审稿编辑: Maggie
更多 Read more about: 实在建筑设计工作室

































0 Comments