本文由 Kernel Design 授权mooool发表,欢迎转发,禁止以mooool编辑版本转载。
Thanks Kernel Design for authorizing the publication of the project on mooool, Text description provided by Kernel Design.
Kernel Design:该项目是泰国曼谷Vibhavadi路的Modus Vibhavadi住宅小区的主要公园。公园呈长方形,面积1754平方米,内有一个小型会所,包含健身房、办公室和卫生间。公园通过建筑师和景观设计师之间的团队合作,各个组成部分都明显强调了v字的概念。(V来自项目名称Modus Vibhavadi中的字母。)
Kernel Design:This project is the main park of housing estate named Modus Vibhavadi, which located on Vibhavadi road in Bangkok, Thailand. The park is a rectangular shape and has an area of 1,754 square meters with a small clubhouse including a gym, juristic office and toilets. By teamwork between the architect and the landscape architect of this project, the idea of V-character was distinctly emphasized in the components of this main park. (V is from the letter in the project’s name, Modus Vibhavadi.)

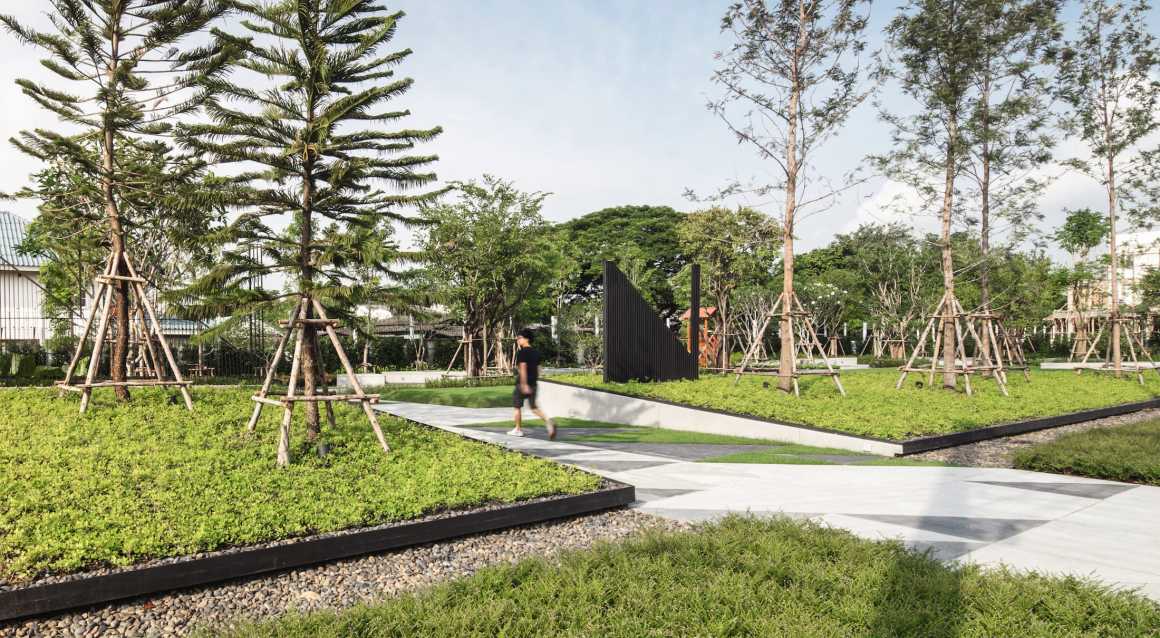
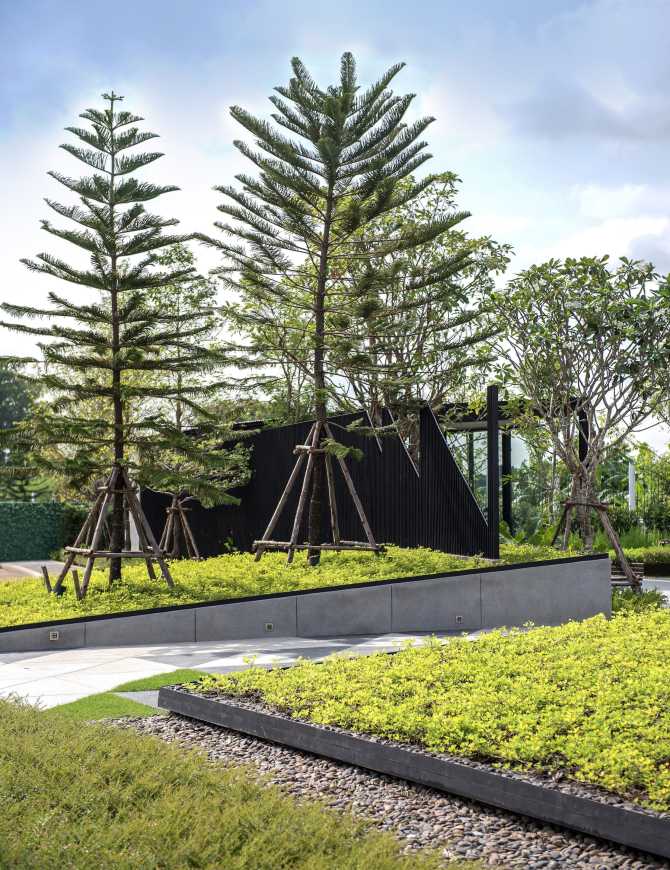
V形元素融入到了景观特色中,包括地面上的灰色和黑色的铺装图案、弹出式V座椅、种植区、花盆甚至黑色钢墙上的V形照明灯光。另外,墙壁作为花园的入口,不断地为花园和建筑之间创造视觉联系。
The V elements were well integrated into the landscape features, which composed of the pattern of grey and black colors on the floor, pop-up V seats, planting areas, planter boxes and even the V-shaped lighting on the black steel wall. Additionally, the wall acts as the gateway of the garden and is continuously designed to connect the vision between the garden and the building.
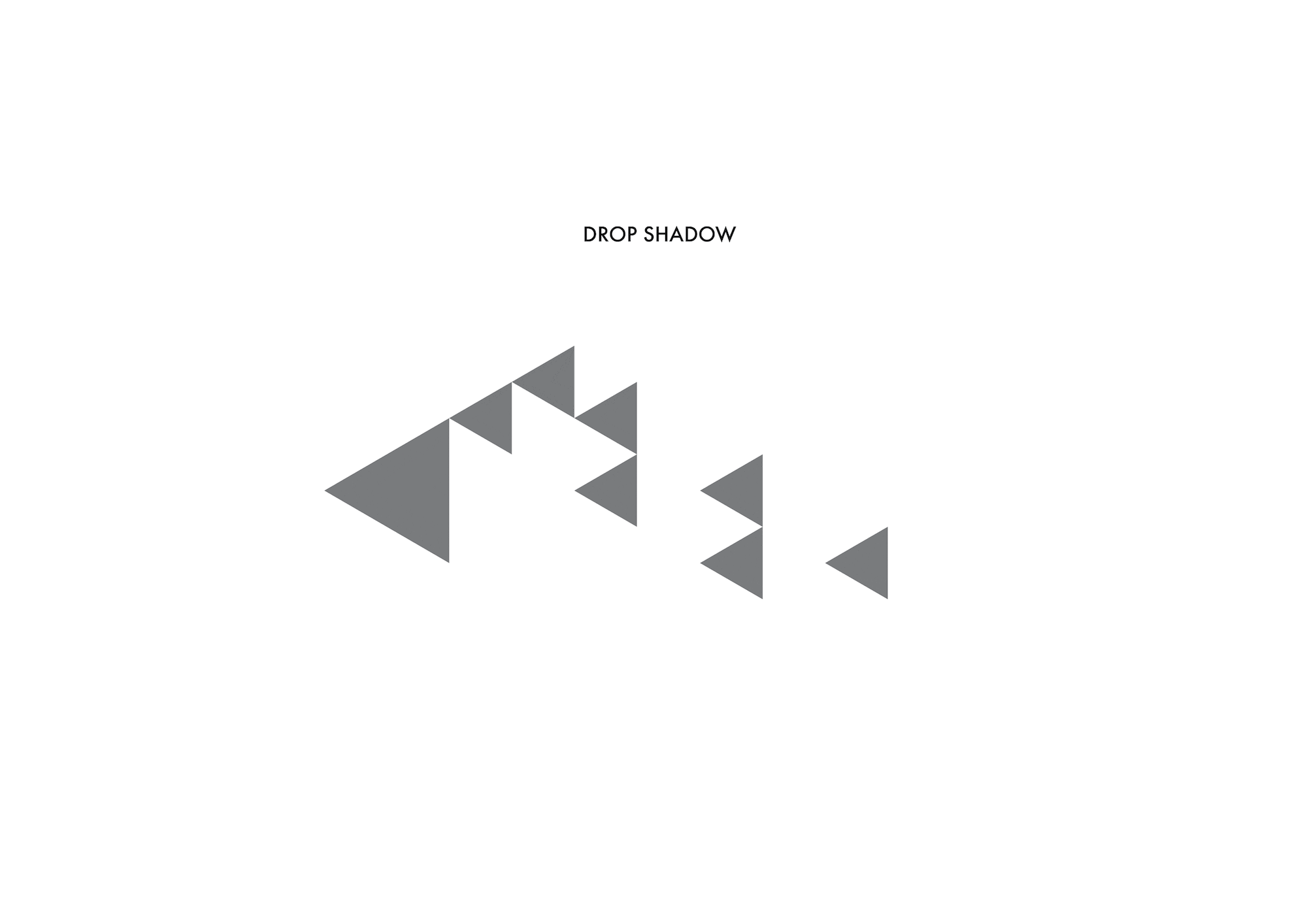
景观与建筑的关系:花园的元素通过扩展地面和顶部的V形图案与建筑建立联系。这个公园最长的一边有63米长,紧邻一条内部道路。为了更好更清晰地界定隐私空间,我们将倾斜的种植箱设计成低矮的护堤式,以缓冲交通带来的污染。
In the relationship between the landscape and the architecture, the elements of the garden link to the building by expanding the V pattern on the floor and ceiling. The longest side of this park, which is 63 meters length, is next to an internal road. To clearly define space for privacy, the sloped planter box was created as a low berm to buffer the pollution from the traffic.

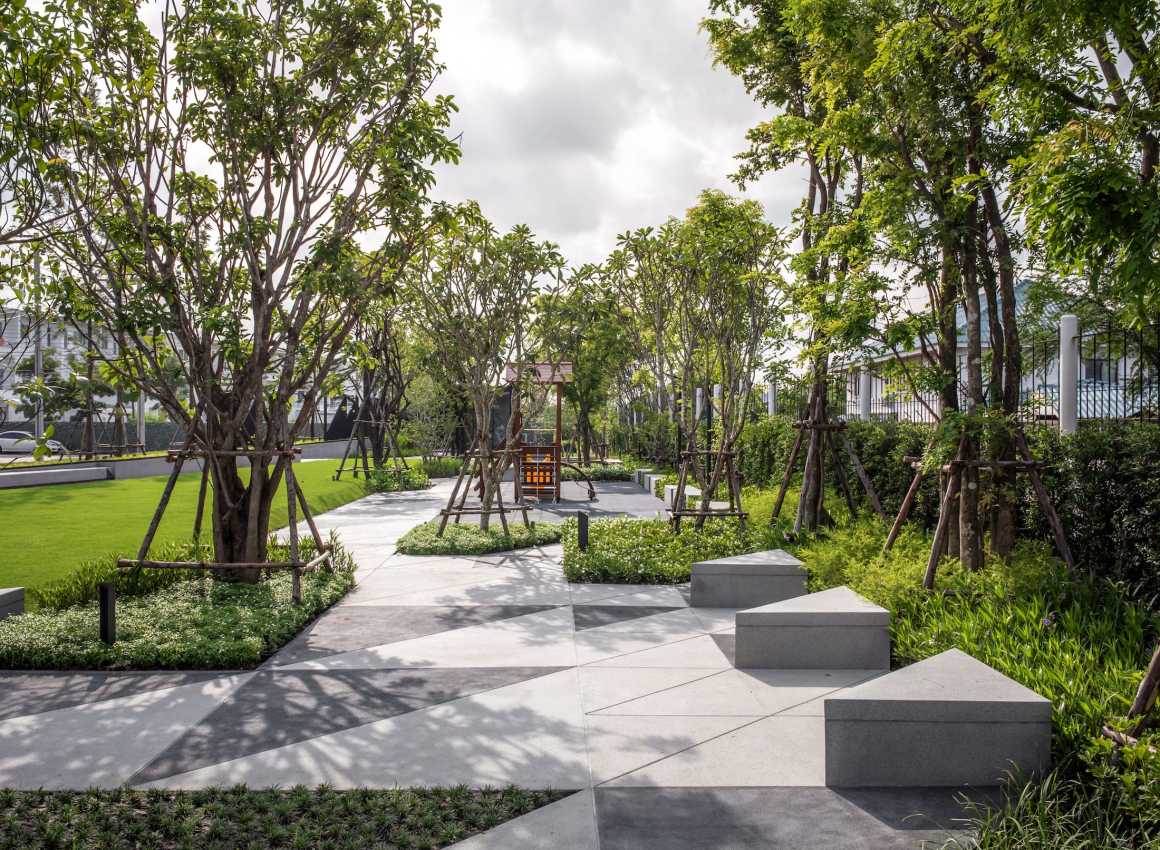
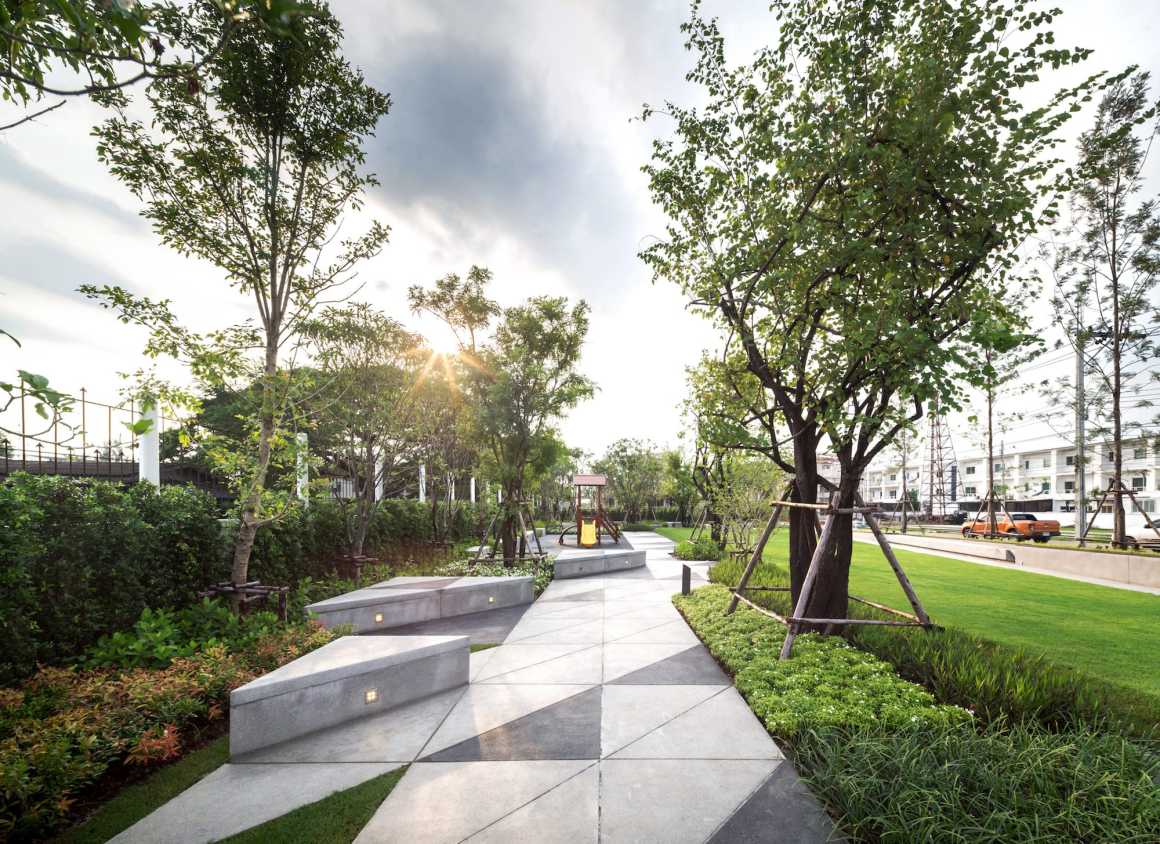
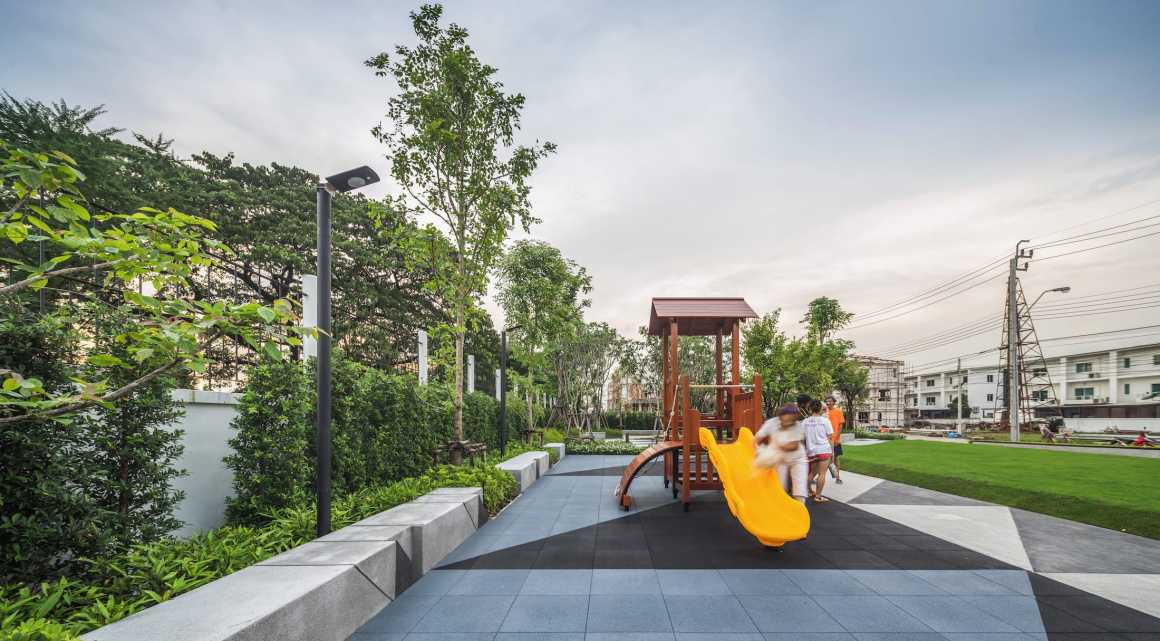
公园里设置了许多不同的区域以满足各种各样的活动和人群。树下的V形座位上的放松区域是遮阳广场,会所前的阳光广场是户外锻炼、太极、多功能活动等活动的场所,该区域还可将活动场地扩展到相邻的大草坪区域上,以满足更大的活动及人数需求,另外,遮阳广场旁边还有一个儿童游乐场,游乐场上的设备安装在EPDM橡胶地板上,防止儿童跌倒摔伤。
There are many different spot areas for supporting various activities and people in this park. The shading plaza is the relaxing area for sitting on the V seats underneath the group of trees. The sunny plaza located in front of the clubhouse is space for active activities such as outdoor finest, Tai Chi, multi-purpose events and so on. And this area can expand the activities into the adjacent big lawn area for supporting the larger activities and the number of people. Additionally, there is a playground area for kids next to the shading plaza. The playground equipment is installed on the EPDM floor for preventing falls of the children.
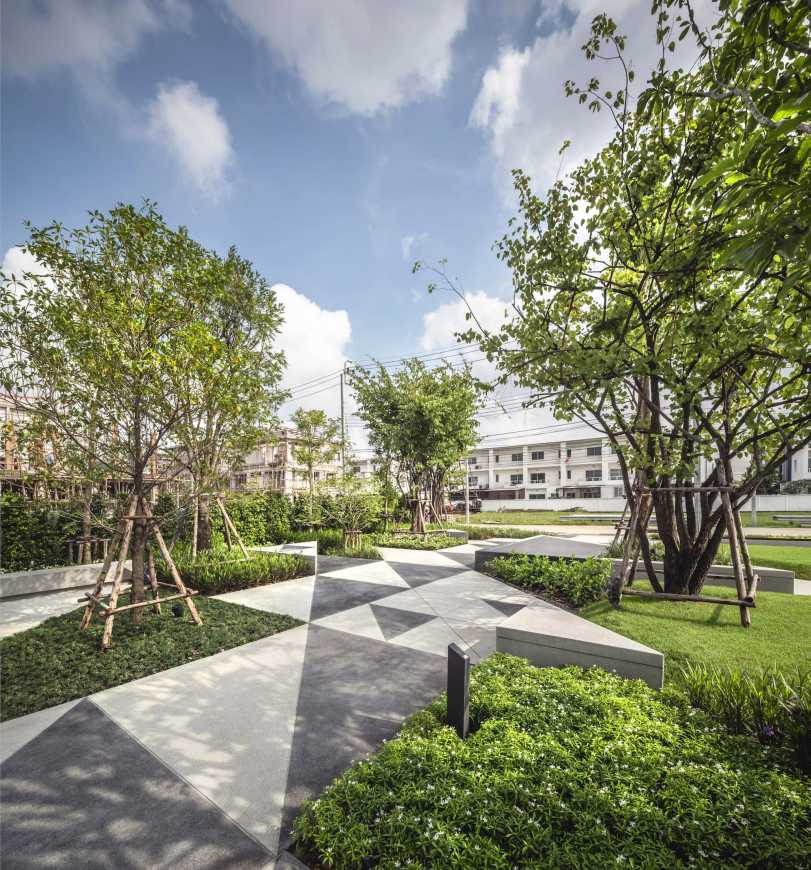
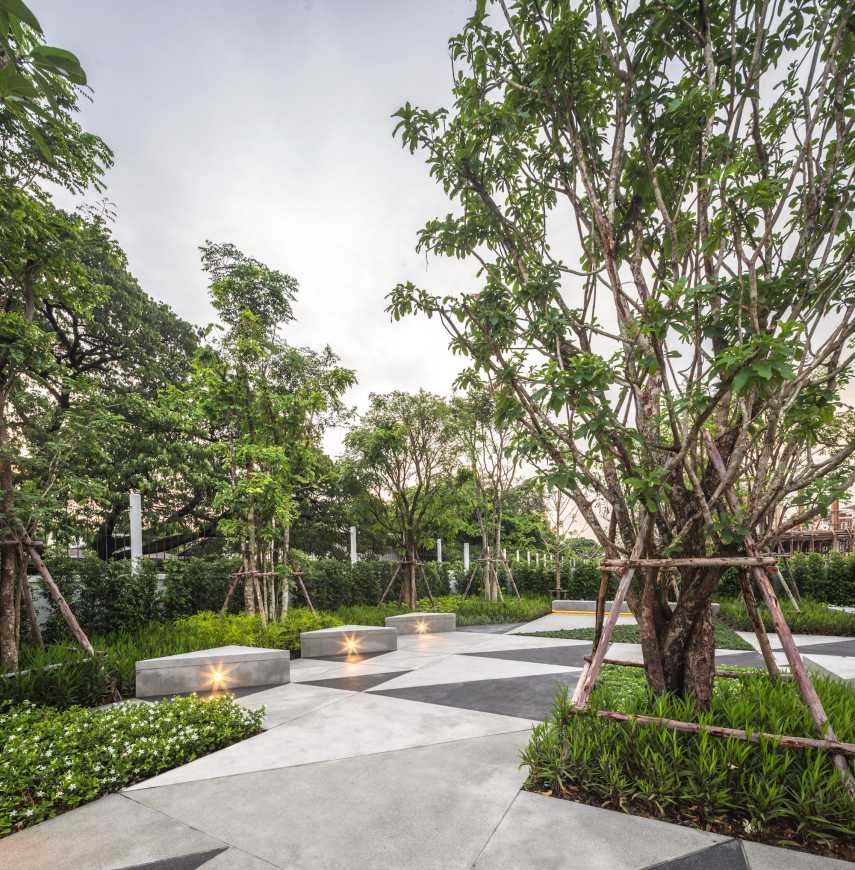
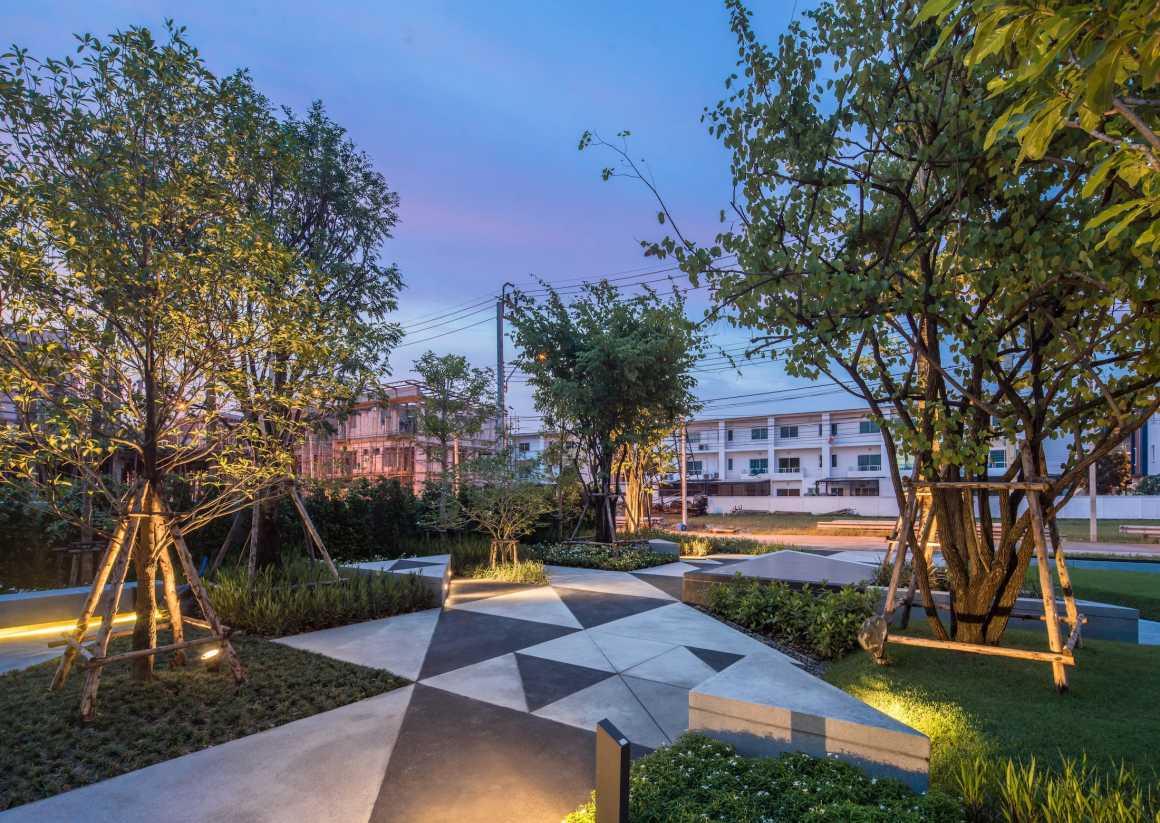

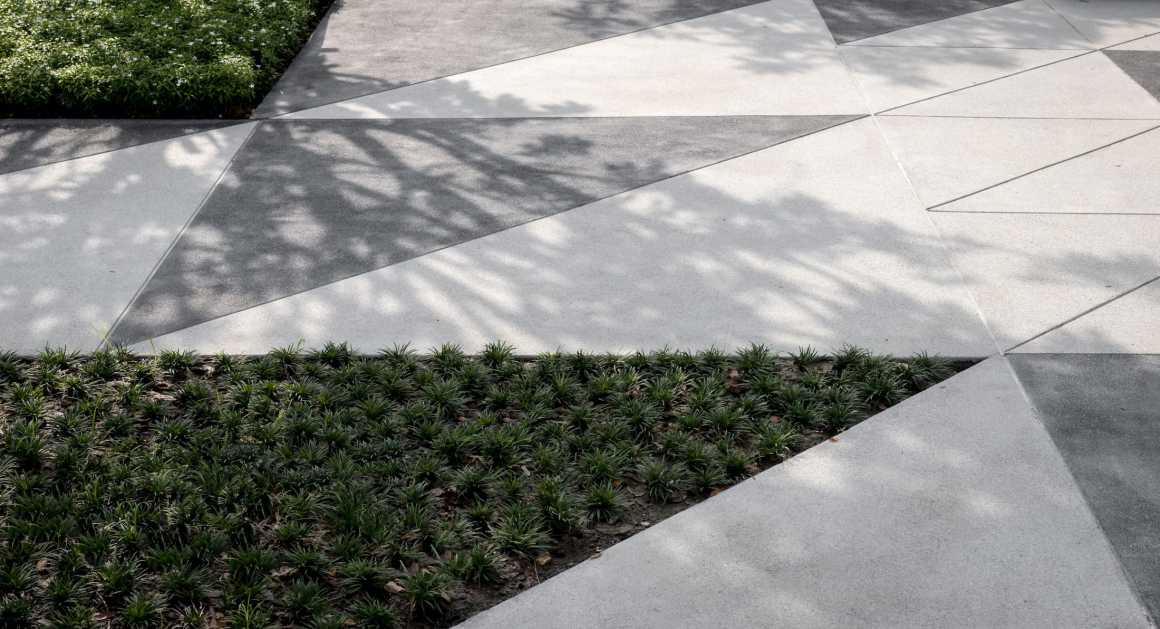
▼会所 The Club
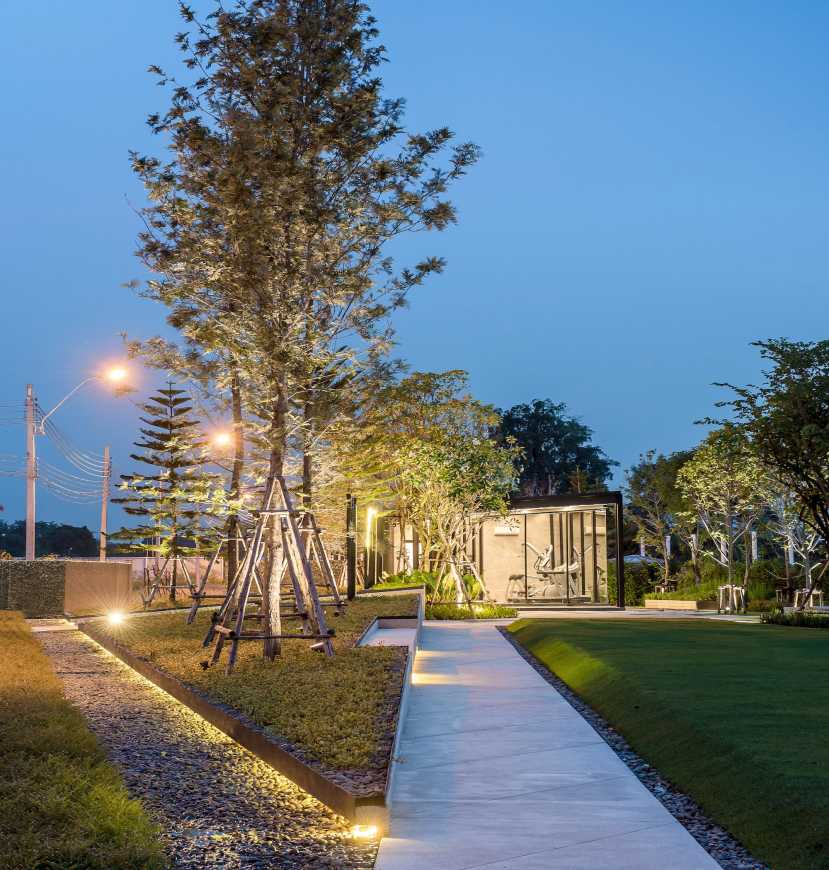
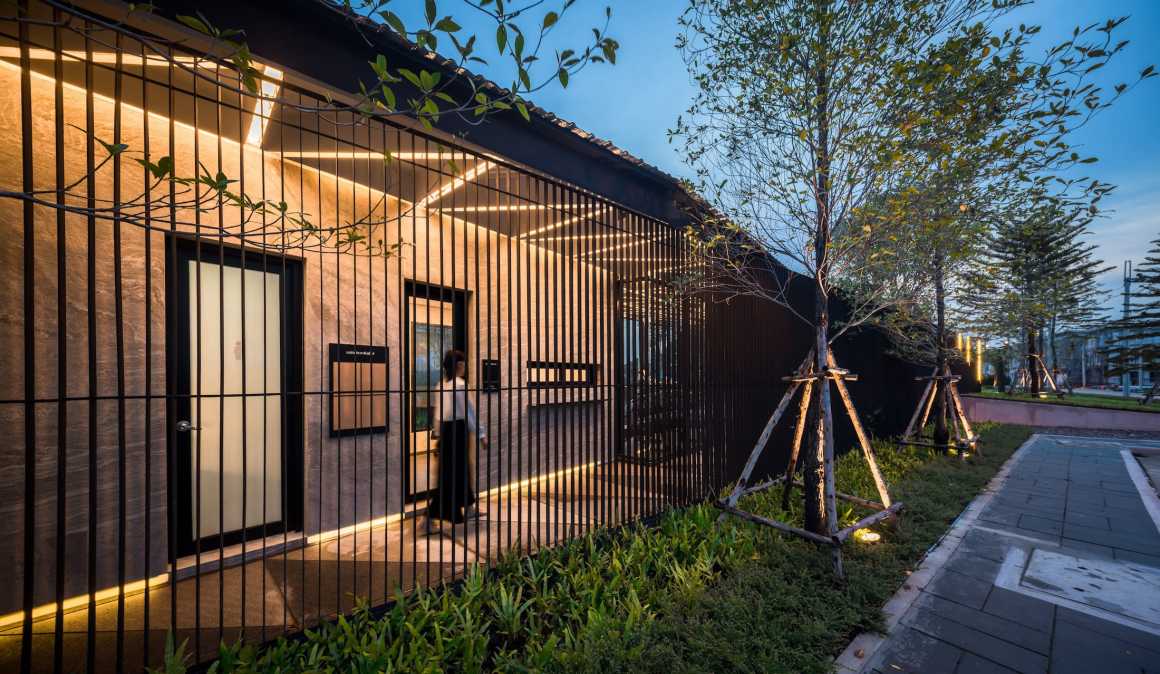


▼平面图 Plans
▼轴测图 Isometric

▼剖面图 Sections
▼施工图 Construction drawings
项目名称:Modus Vibhavadi (phase 2)
竣工年份:2017年
设计公司:Kernel Design
主创设计师:Ponlawat Pootai
项目地点:泰国 曼谷 廊曼
景观面积:1754平方米。
摄影:Panoramic Studio
建筑设计:Poonsook Architects Co., Ltd.
设计顾问:Studio W Company Limited
客户:M.K.房地产开发股份有限公司
Project Name: Modus Vibhavadi (Phase2)
Design year & Completion year: 2016 / 2017
Design Company: Kernel Design
Leader Designer: Ponlawat Pootai
Project location: Vibhavadi Road, Si Kan District, Don Mueang, Bangkok 10210, Thailand
Landscape Area: 1,754 sq.m.
Photo credits: Panoramic Studio
Architect: Poonsook Architects Co., Ltd.
Design Consultant: Studio W Company Limited
Clients: M.K. Real Estate Development Public Company Limited
更多 Read more about: Kernel Design


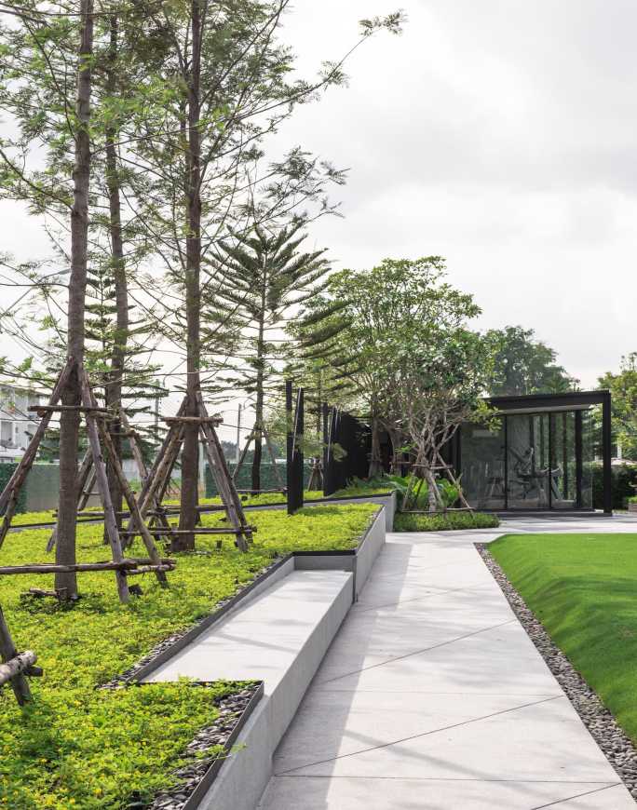

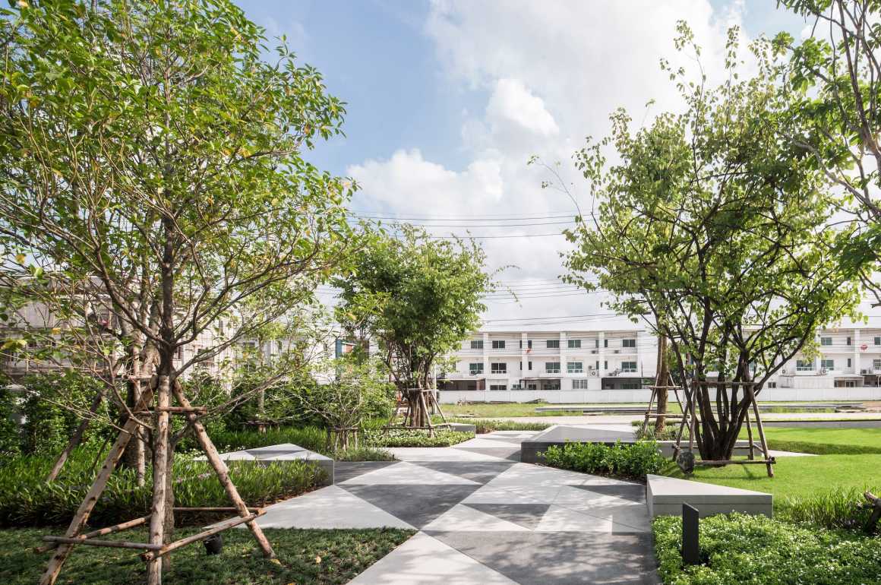
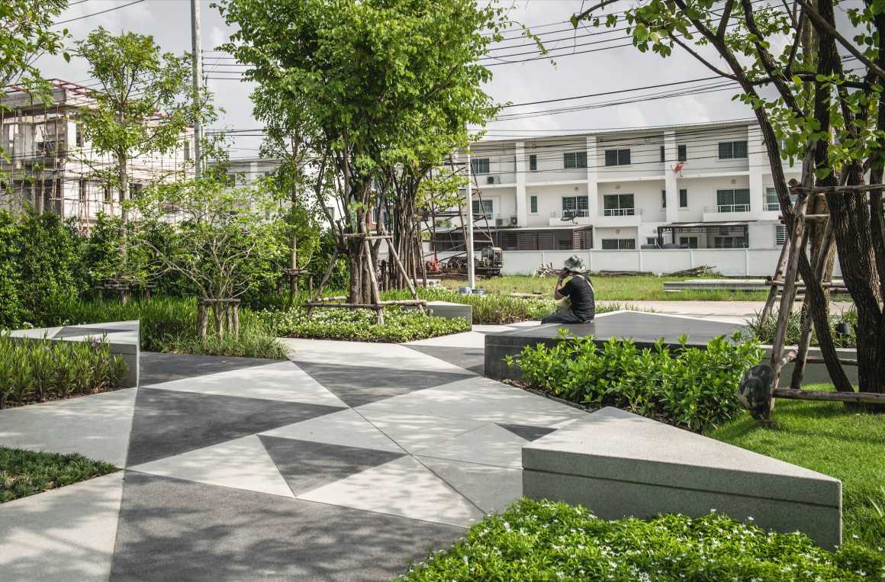
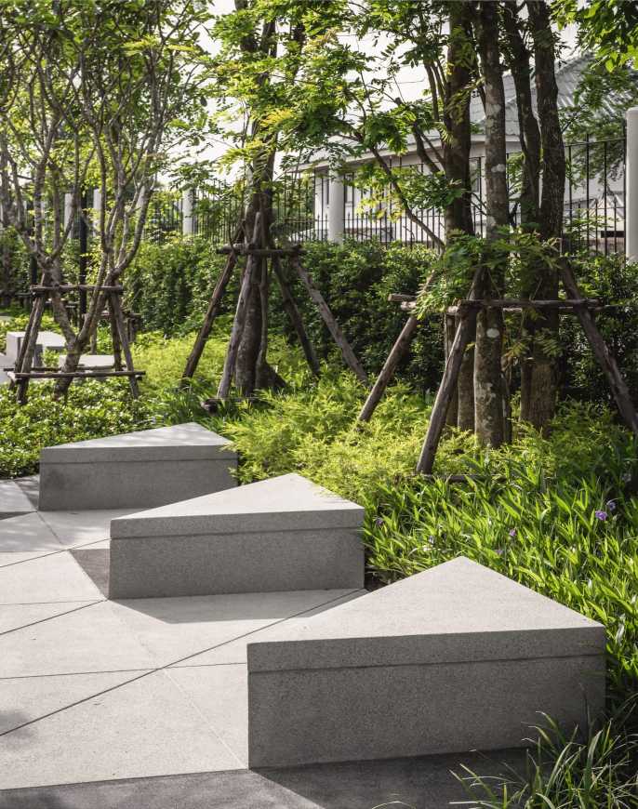
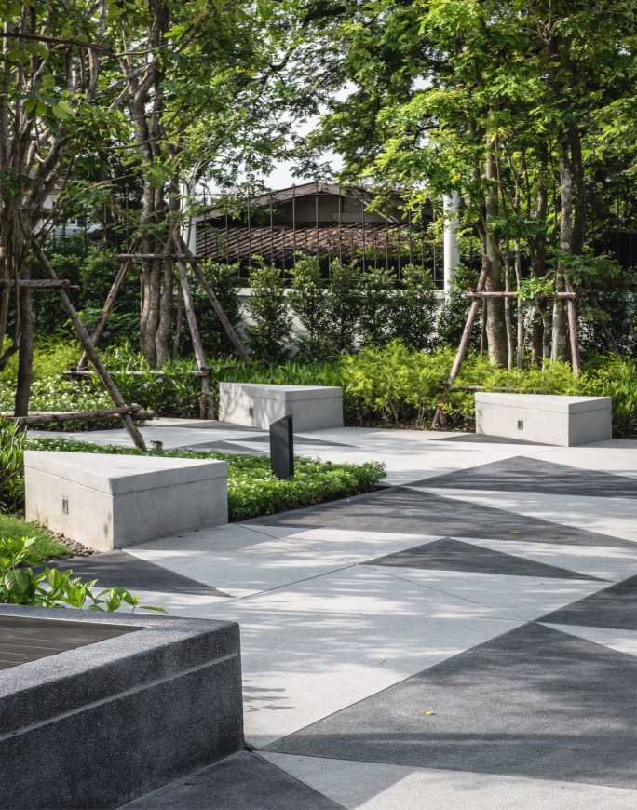
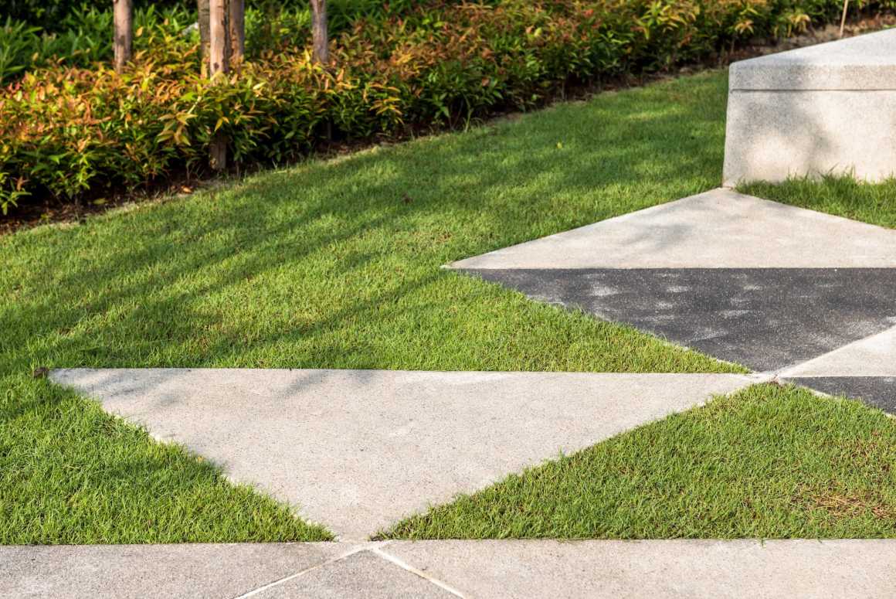
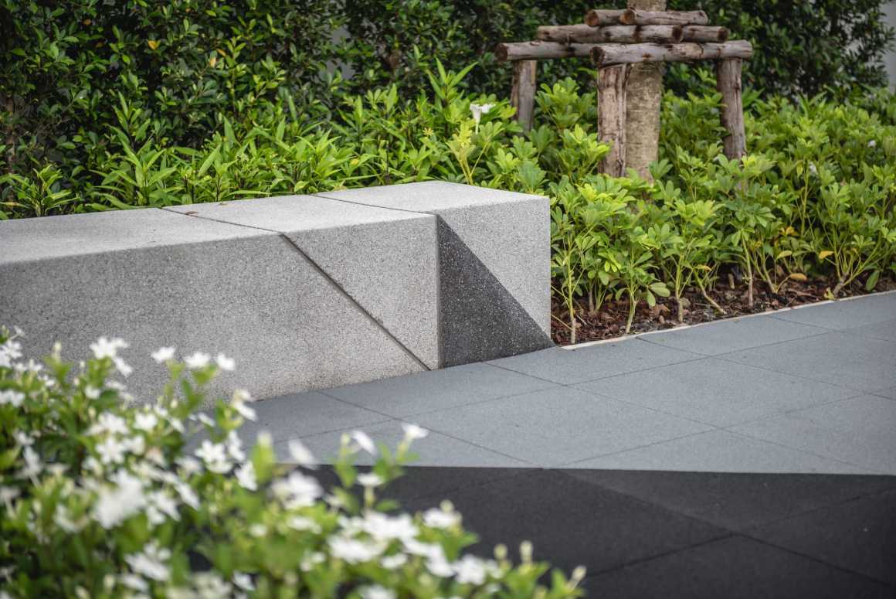












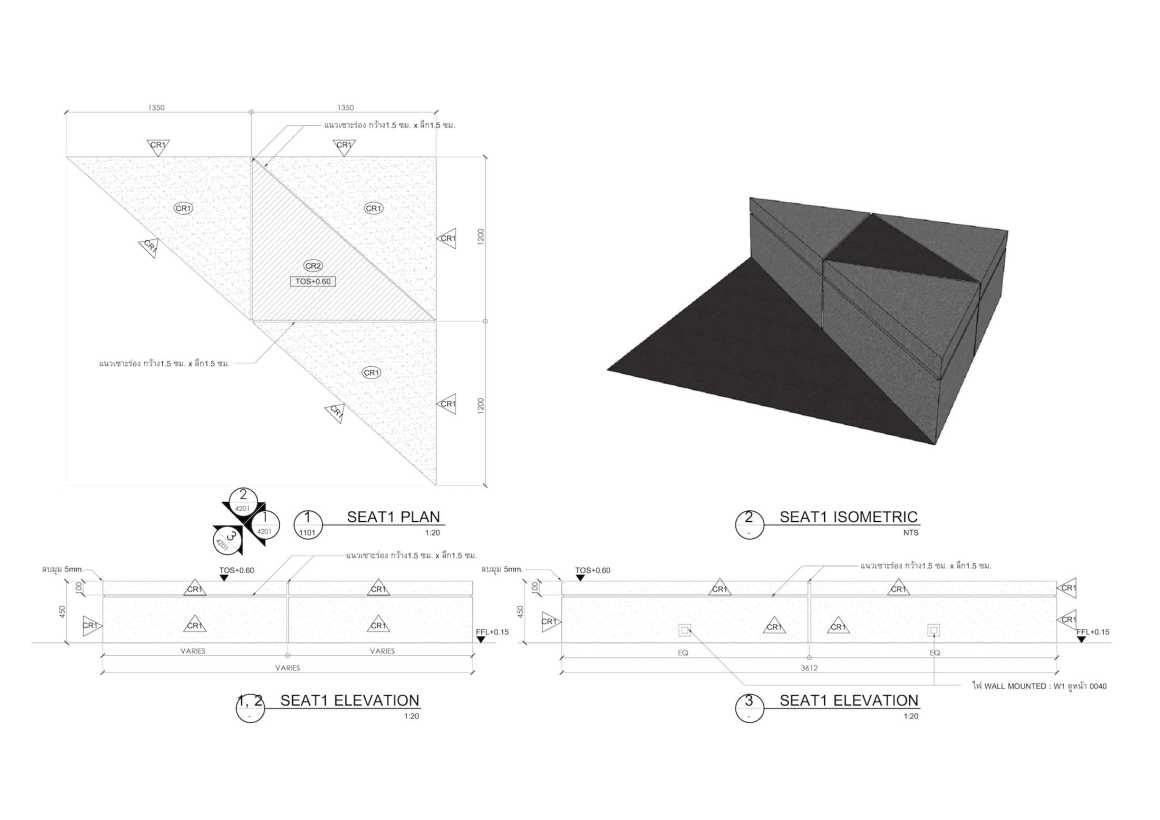
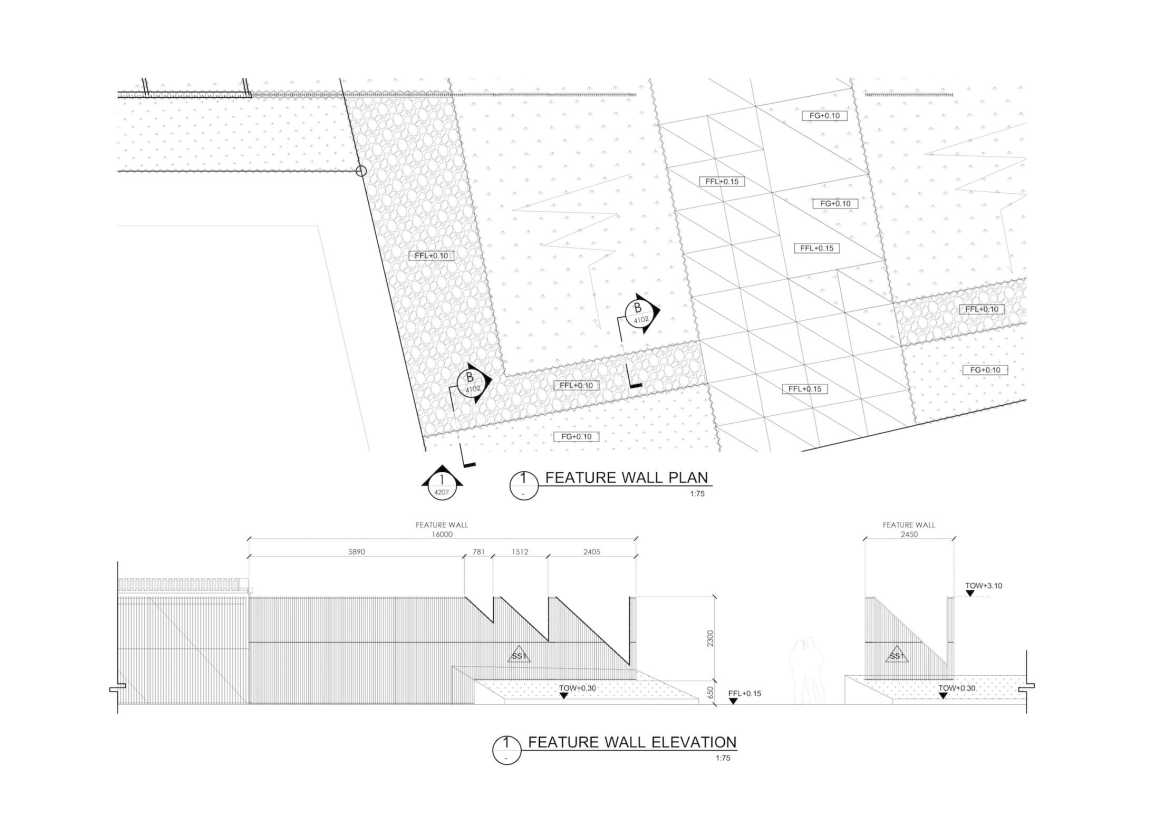


0 Comments