本文由 Henning Larsen 授权mooool发表,欢迎转发,禁止以mooool编辑版本转载。
Thanks Henning Larsen for authorizing the publication of the project on mooool, Text description provided by Henning Larsen.
Henning Larsen:建筑、自然、文化和历史交融于此,构成了Moesgaard博物馆的整体体验,其绿色的屋顶、明亮的庭院花园和地下露台,为人们提供了各种不同的新型展览空间。
Henning Larsen:Architecture, nature, culture and history fuse together into a total experience at Moesgaard Museum. With its green roof, bright courtyard gardens, and underground terraces, the museum will invite various new and alternative kinds of exhibitions.
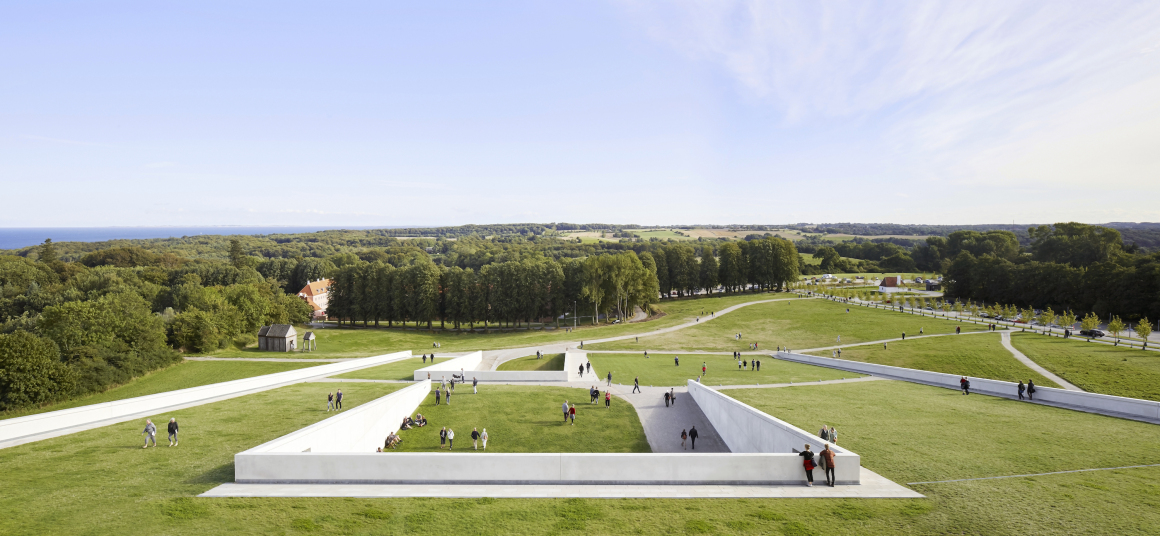
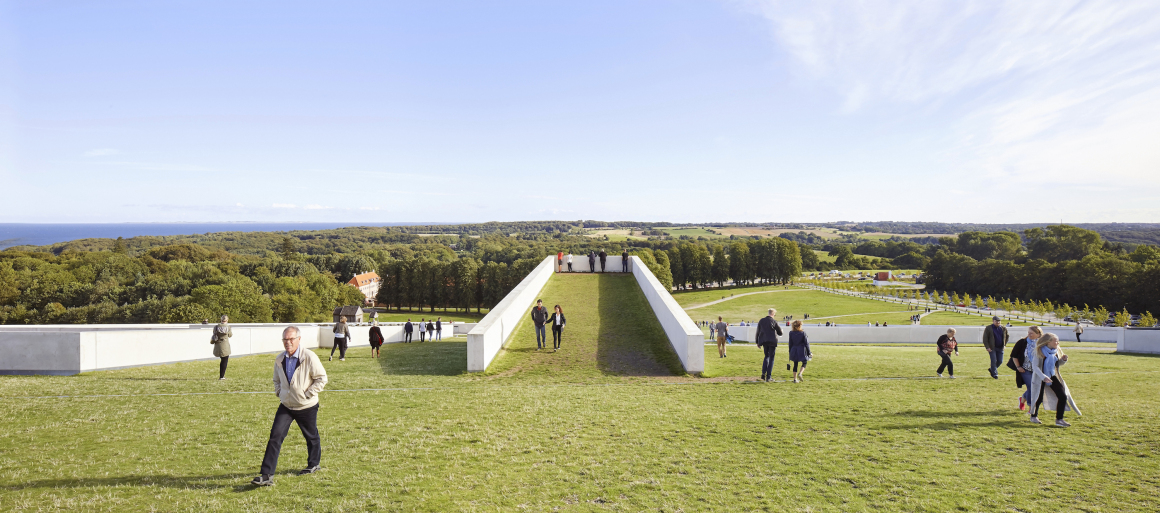
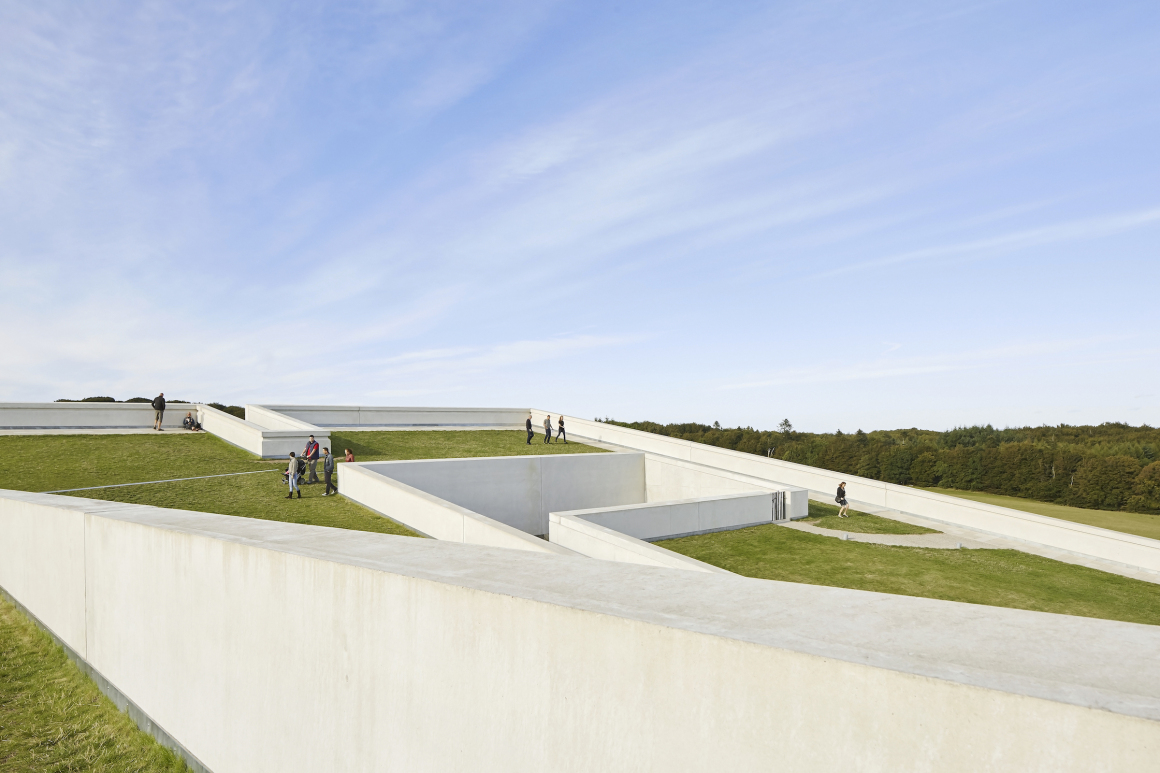
新博物馆面积约16000平方米,位于丹麦奥尔胡斯南部的Skade丘陵地带。其矩形的绿色屋顶好似直接从景观中延伸出来,供人们在夏天举行野餐、烧烤、演讲和传统的夏日篝火等活动。也正是这种倾斜的草坡屋顶,让这座博物馆成为了当地著名的建筑地标,即使是在海上,人们也能远远地感受到其鲜明的特色。
The new 16,000 m2 museum is uniquely located in the hilly landscape of Skåde south of Aarhus. With its sloping roofscape of grass the building will appear as a powerful visual landmark perceptible even from the sea. The rectangular shaped roof plane seems to grow out of the landscape and during summer it will form an area for picnics, barbecues, lectures and traditional Midsummer Day’s bonfires.
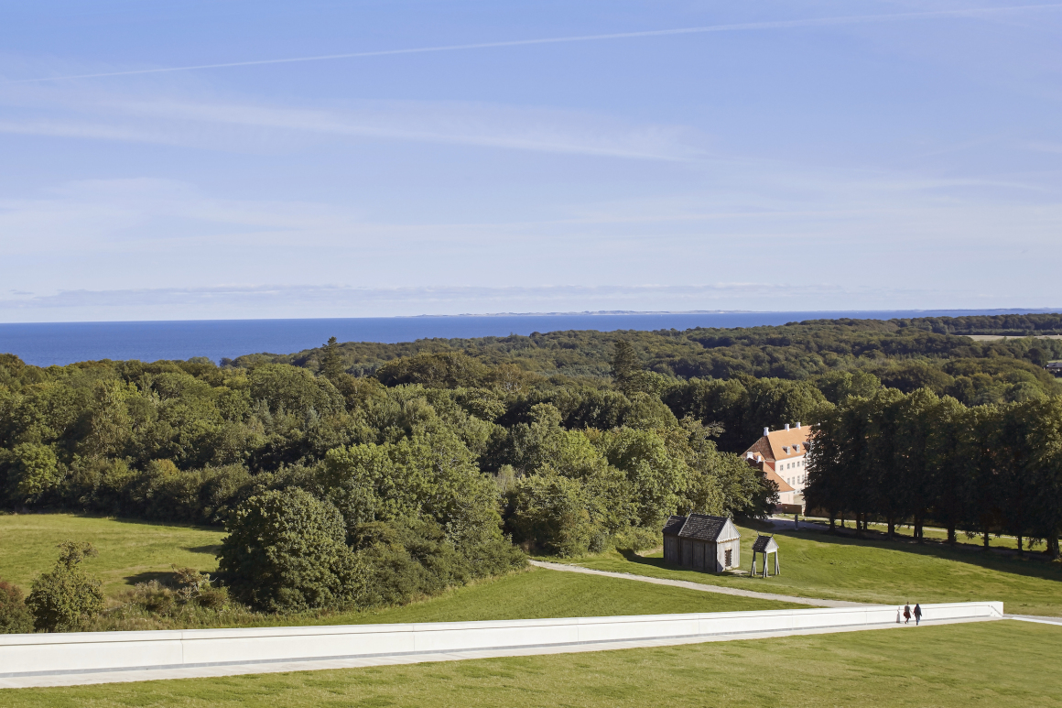
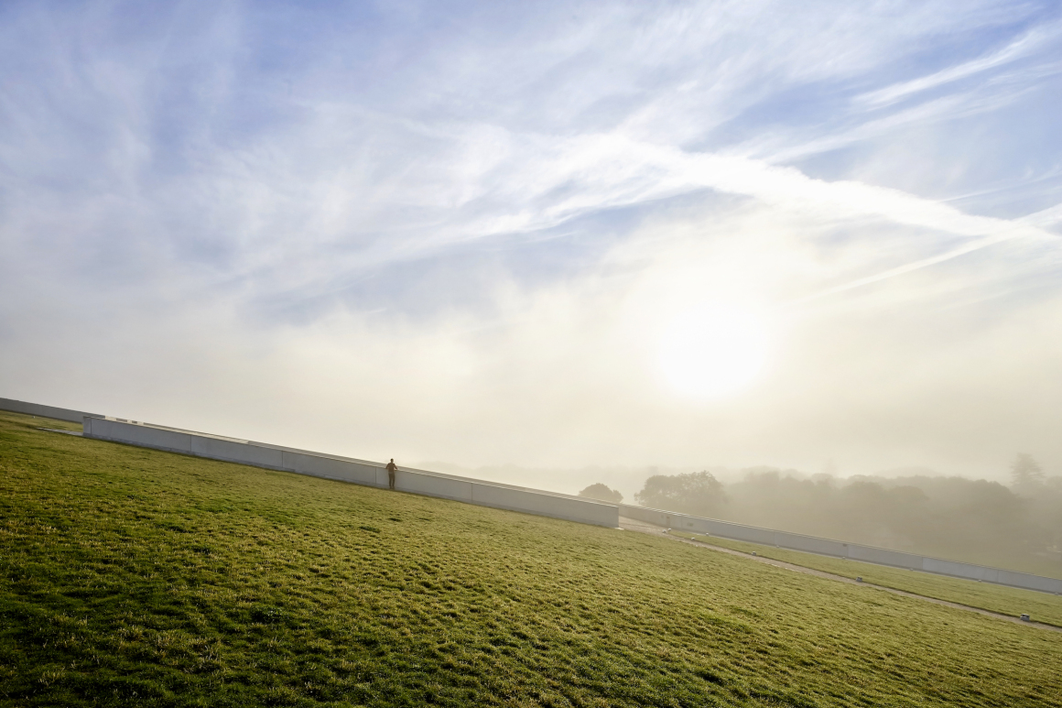
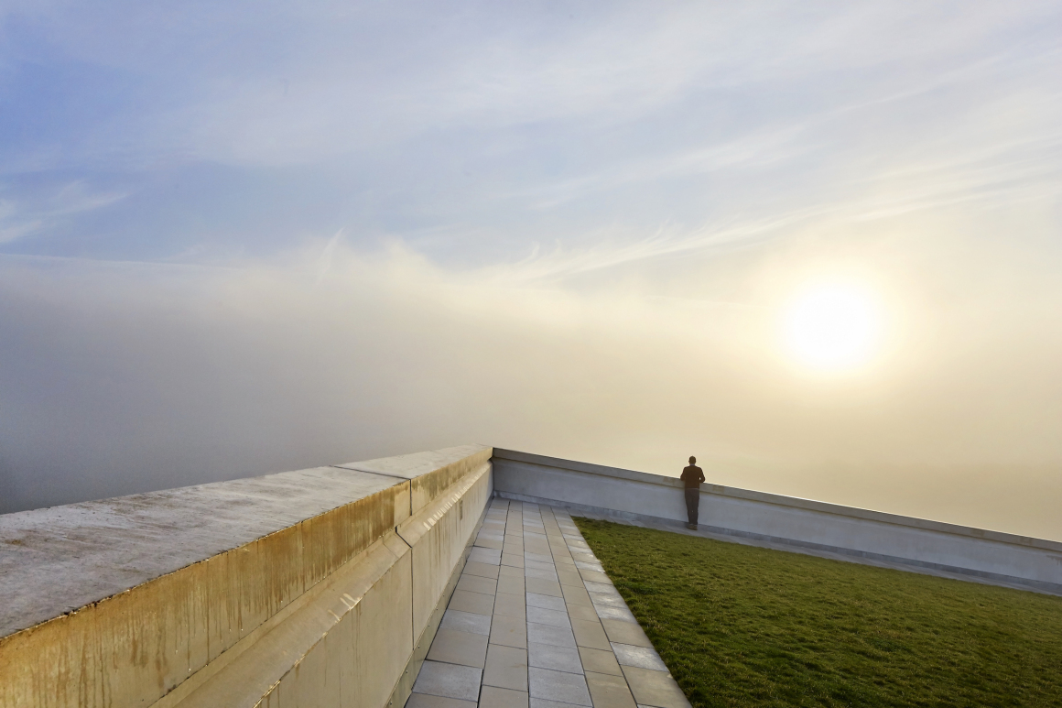
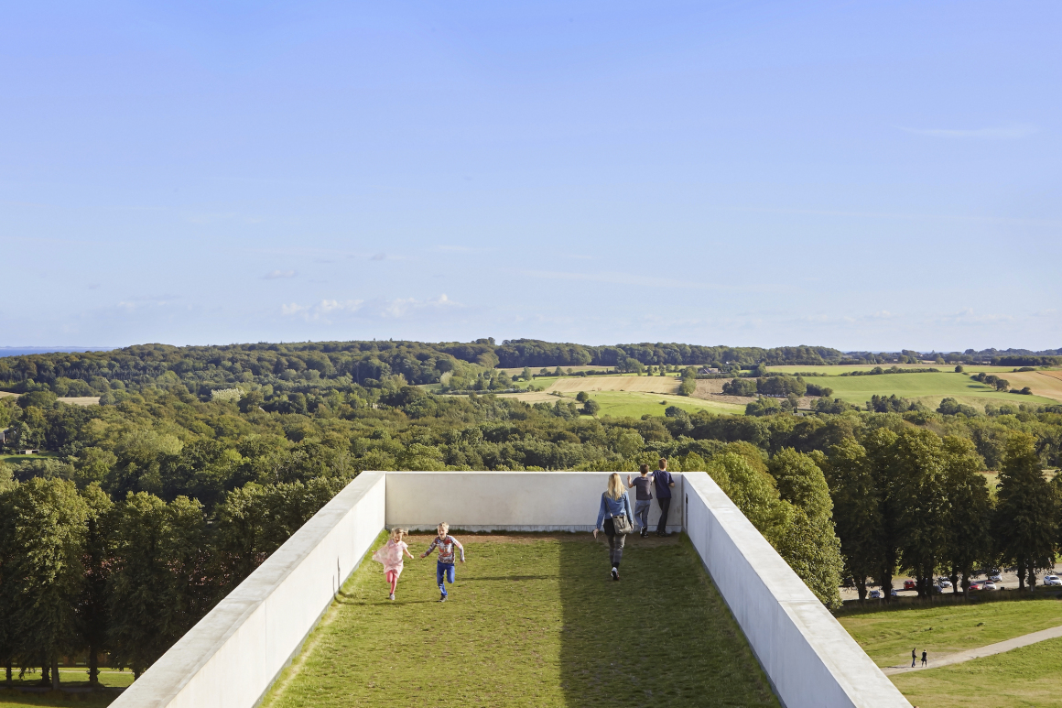
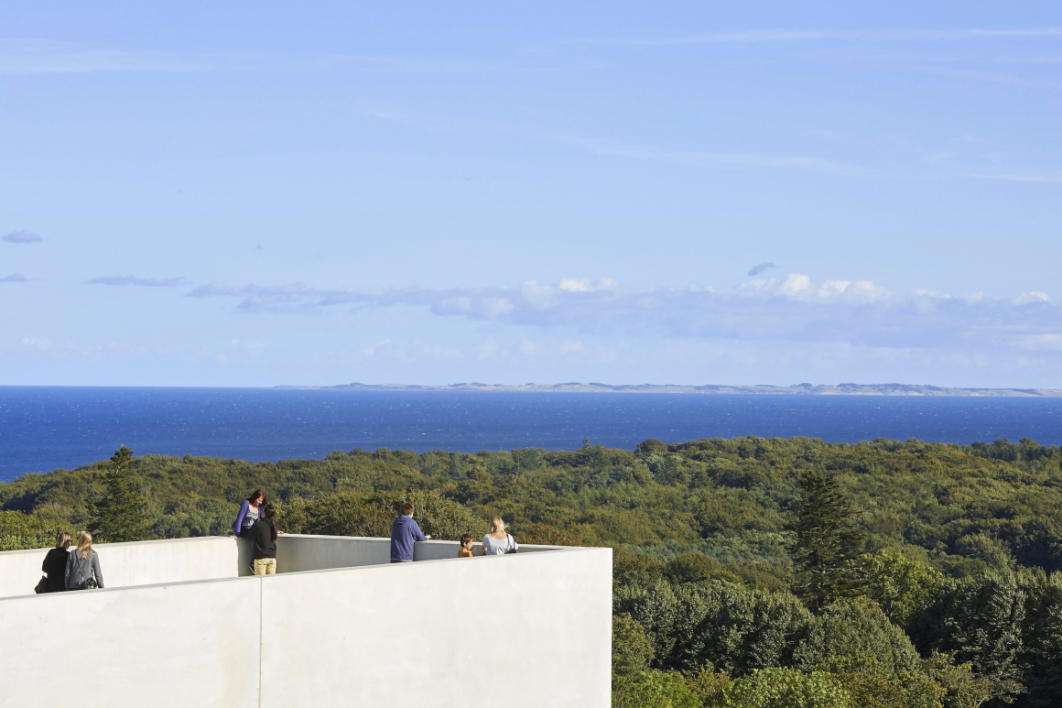
建筑中心集中设置了大厅,售票处、博物馆商店和公共咖啡馆。人们可以透过这里巨大的玻璃墙欣赏奥胡斯湾的壮丽景色,也可以从门厅直接进入带有室外服务的大屋顶露台。
The heart of the building is the foyer where the ticket sales, the museum shop and the public café are situated. From here, one can enjoy the impressive view of the Aarhus Bay through great glass walls. Furthermore, from the foyer there is access to the large roof top terrace with outdoor service.
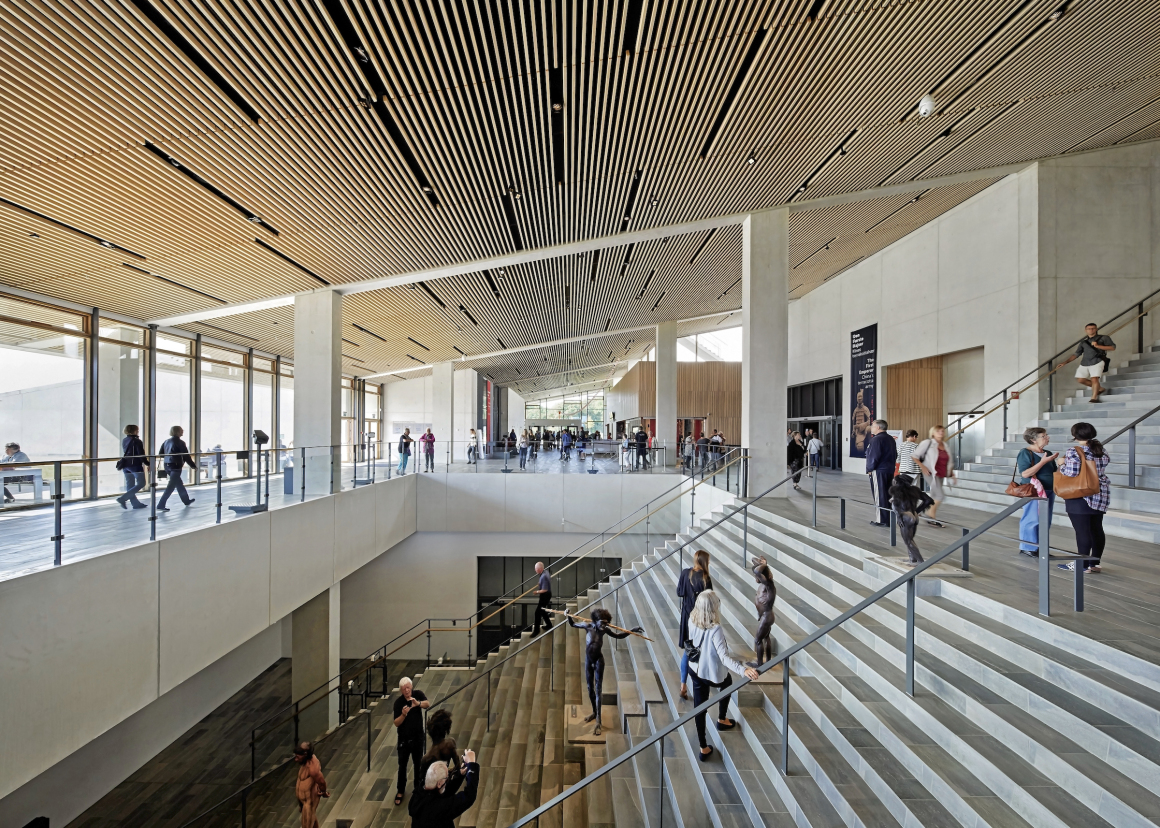
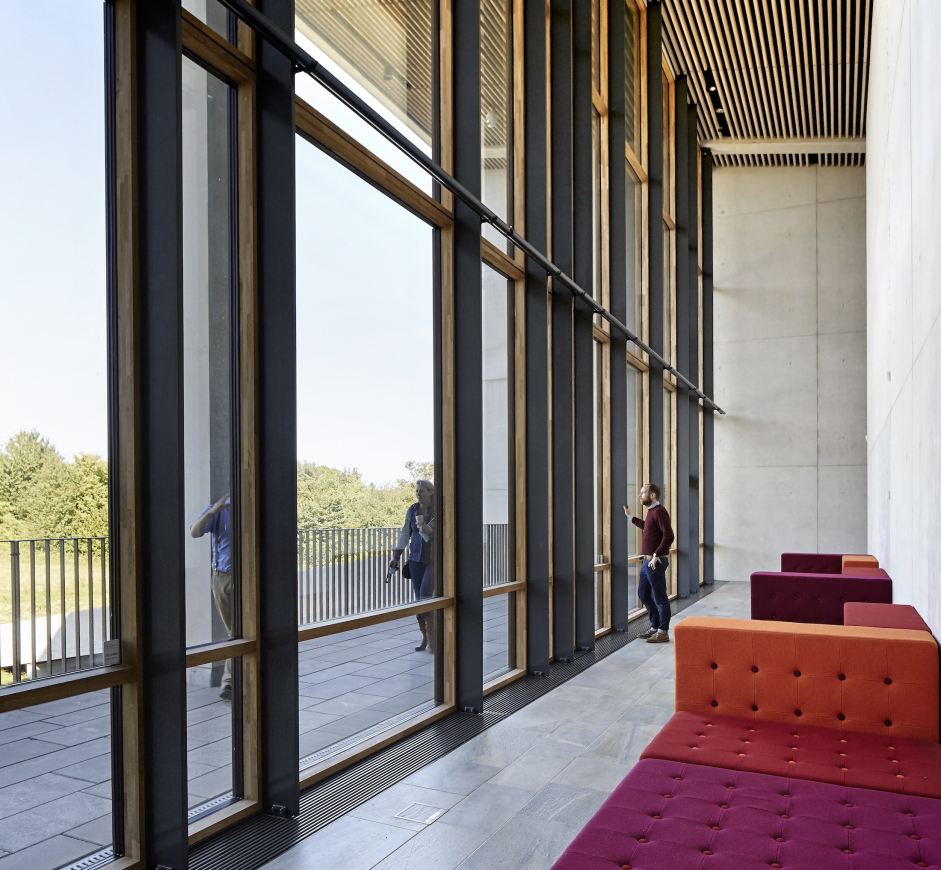
建筑内部的设计灵感则来自考古挖掘过程,通过模仿逐层挖掘依次展示城市的历史面貌,就好像形式多样的梯田,参观者可以像时空旅行者一样,穿梭在一系列生动的展览和科学实验中。
The interior of the building is designed like a varied terraced landscape inspired by archaeological excavations gradually unearthing the layers of history and exposing lost cities. The visitor can move through a vivid sequence of exhibitions and scientific experiments – like a traveler in time and space.
展览 Exhibitions
游客在参观永久展览时,会被带入到维京时代的奥尔胡斯,与那个时代最杰出的当地人物一起走向世界。
In the permanent exhibition, the visitors are invited to an eventful journey to Aarhus in the Viking age and out into the world with some of the most prominent, local personalities from that era.
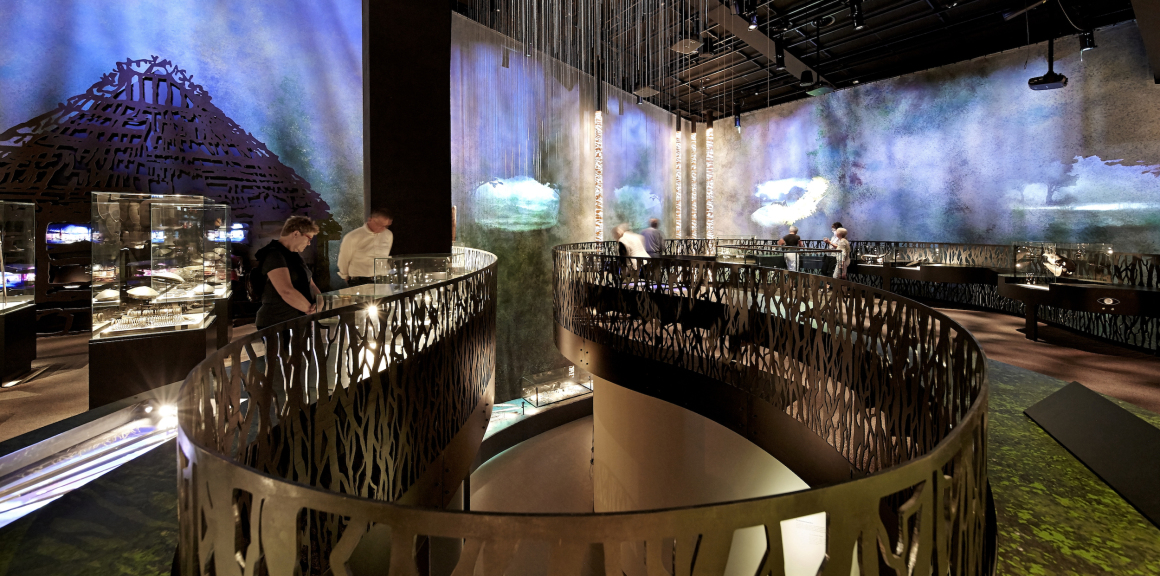
新博物馆重建了从前的埋葬土堆和城市街区、建筑表面和人物,将其从里到外进行了全新升级。这里也是博物馆中最大的展览空间,全高可达12米,它可以通过在不同层次上展示Moesgard的精妙藏品,形象反映出考古发掘出的历史各个层面。
Everything in the exhibition is new. Burial mounds and districts of towns, faces and people have been reconstructed and built for the new museum. The exhibition is the biggest in the museum and with a floor-to-ceiling hight of 12 meters it is possible to communicate the impressive collection of Moesgård on several levels. Thus the exhibition reflects the archaeological excavations which gradually unearth the layers of the history.
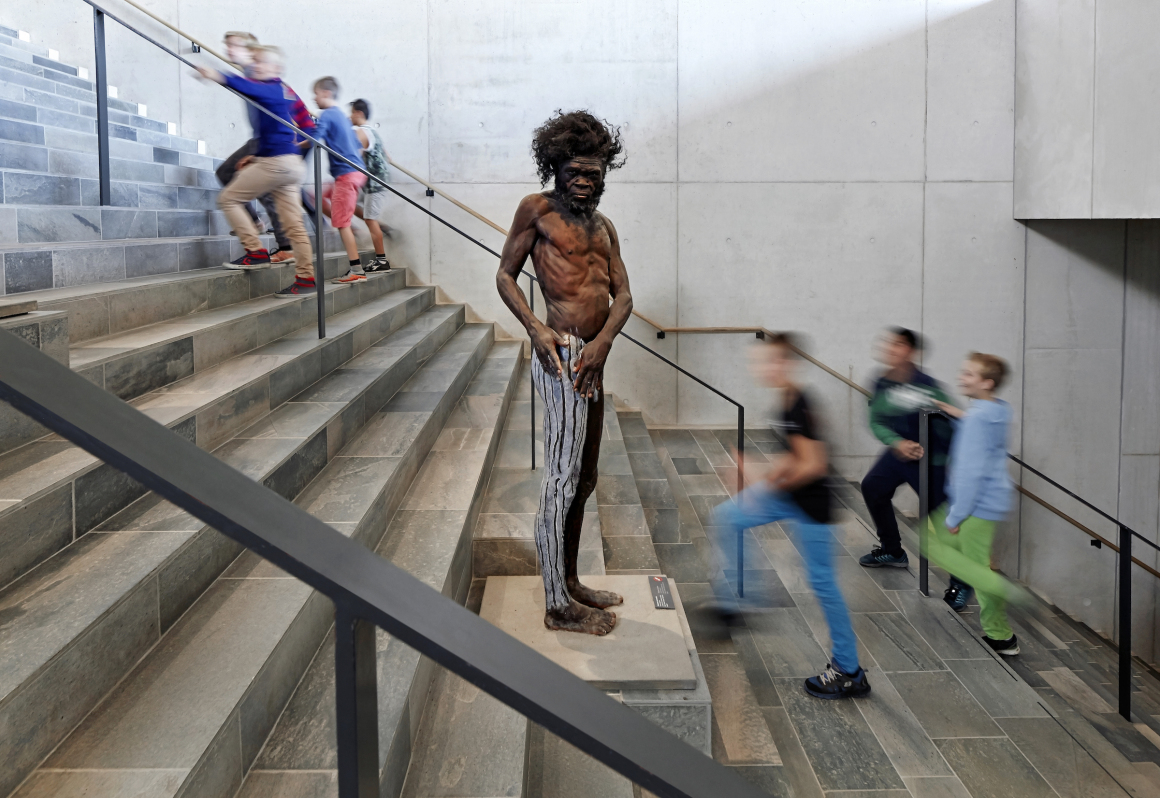
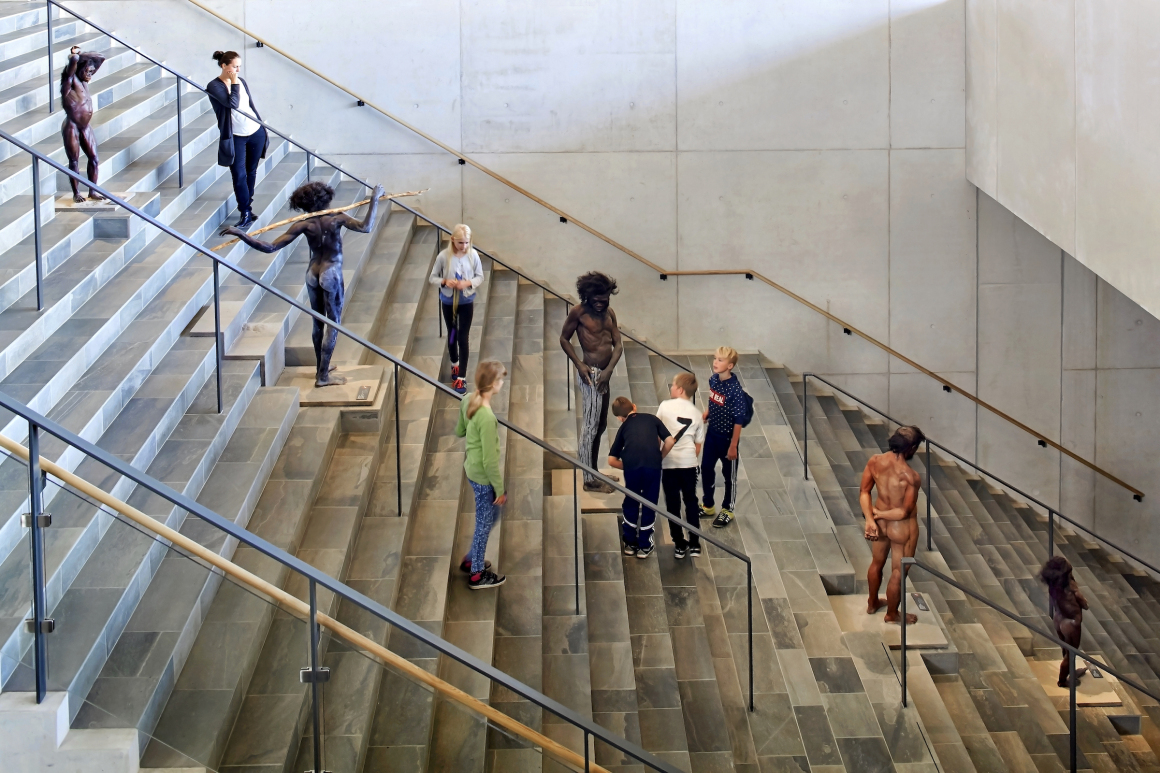
特别展览处与商品室直接相连,若展览开始,商品室就必须接受24小时的监督。而且,为了迎接明年(2015年)夏天在莫斯加德展出“秦始皇兵马俑”这样的大型国际展览,高标准的后勤、安全和气候控制,自然也成为了博物馆管理的重中之重。与此同时,新博物馆作为丹麦第一个可以容纳这种级别展览的同类博物馆,其展览厅还可用于其他多种用途,如会议、交易会和时装秀等。
The special exhibit is placed in direct connection with the commodities court, which must be supervised 24 hours a-day as soon as the exhibit opens. High standards for logistics, safety and climate control is the be-all and end-all in order for the museum to attract large, international exhibitions like “The first Emperor – China’s Terracotta Army”, which will be on display at Moesgaard next summer. The new museum will be the first of its kind in Denmark to accommodate exhibitions of that caliber. The exhibition hall can furthermore be utilized for many other purposes such as conferences, fairs, and fashion shows.
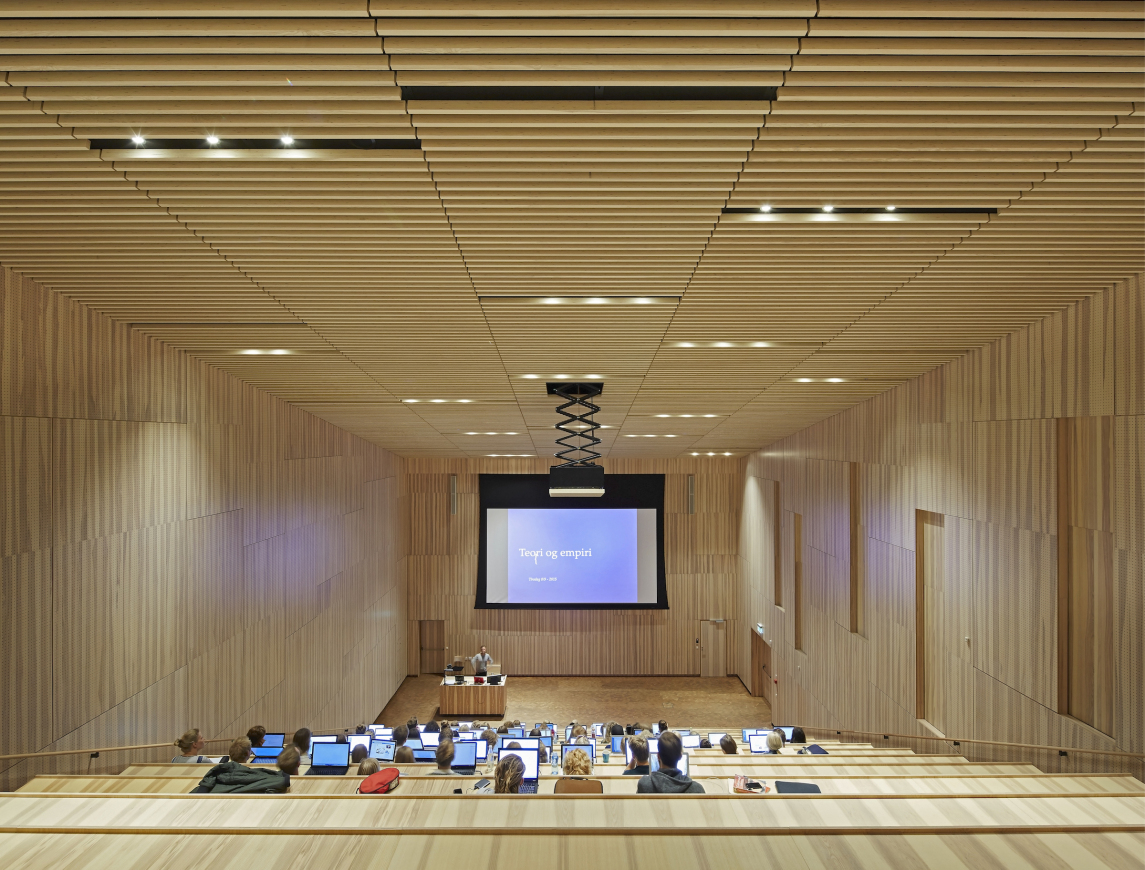

可持续性 Sustainability
该建筑设计中同样融入可持续发展策略。比如为了最大化场地利用率,建筑的几何形状和朝向等基本要素都经过了精心设计,其中,朝南的屋顶面(屋顶立面)更是构成建筑一级节能标准的基础。
博物馆的绿色屋顶有助于降低建筑能耗。屋顶通过减少热量吸收,降低了建筑对冷却的整体需求,从而减少了建筑排出的污水量。
The overall sustainable strategy has been integrated in the architectural design. Fundamental elements such as the building’s geometry and orientation have been considered in order to maximize every square meter. The south-facing roof surface (roof facade) forms the calculated basis for an energy-efficient building, which achieves Energy Class 1 status.
The green roof of the museum contributes to decreasing the energy consumption of the building. The roof reduces the overall need for cooling due to decreased heat absorption. Furthermore, the overall amount of wastewater draining from the site is reduced.
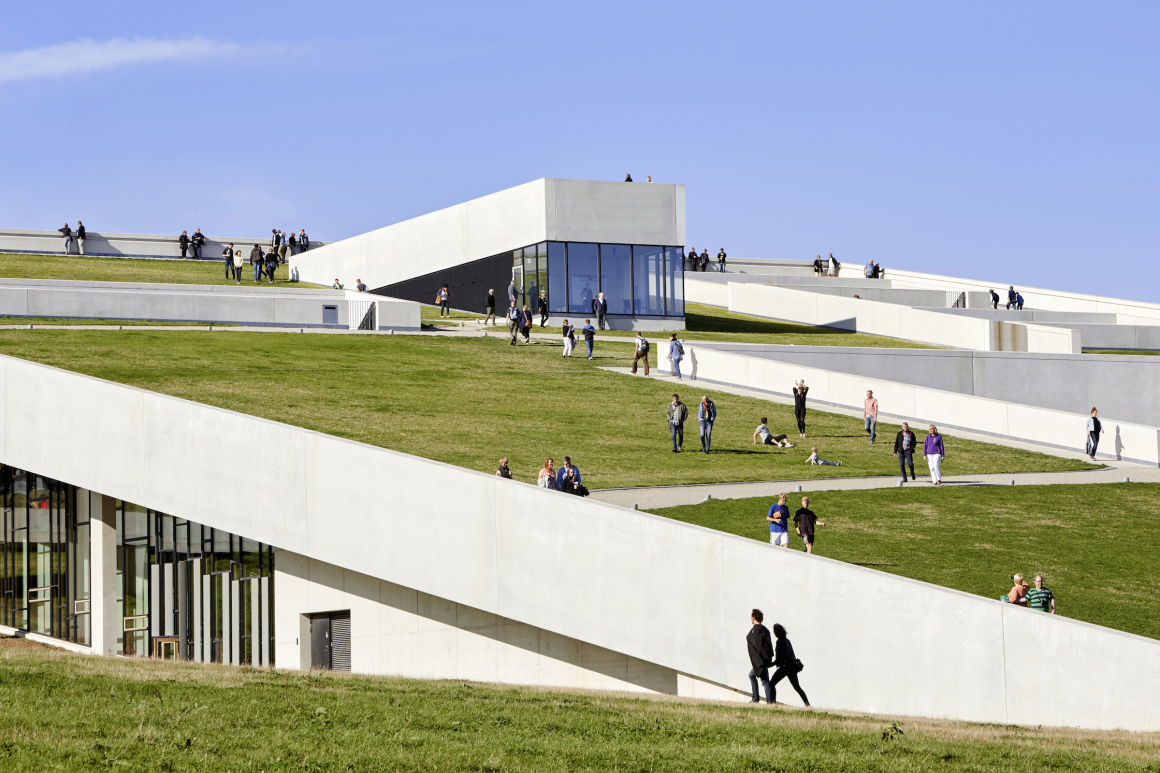

屋顶自北至南逐渐向下倾斜,可保护展品免受阳光直射。与展厅相连的玻璃封闭区域,可作为休息室使用——主要为了防止阳光直射到展品上,但参观者可以进入。参观者从黑暗的展览空间中出来后,便可以在这些空间中得到喘息、感受到明亮,并重新转向自然和阳光。
The roof slopes downwards to the south, protecting the objects on display from direct sunlight. Connected to each exhibition room, a glass-enclosed area functions as a break room — allowing visitors to enter, but preventing direct sunlight from reaching the objects on display. In these spaces, visitors can have a bright respite from the dark of the exhibition spaces and reorient to nature and sunlight.
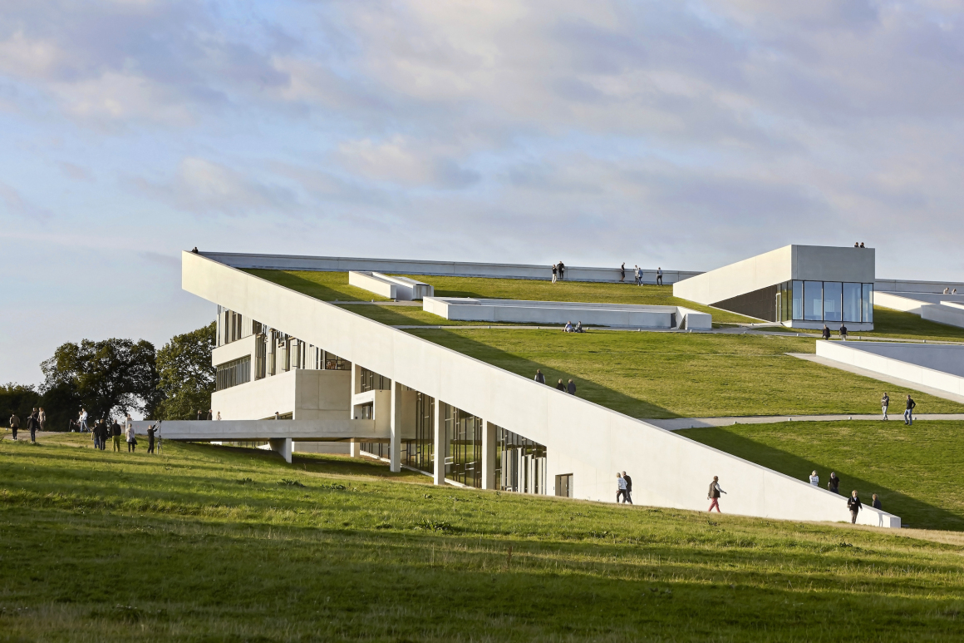
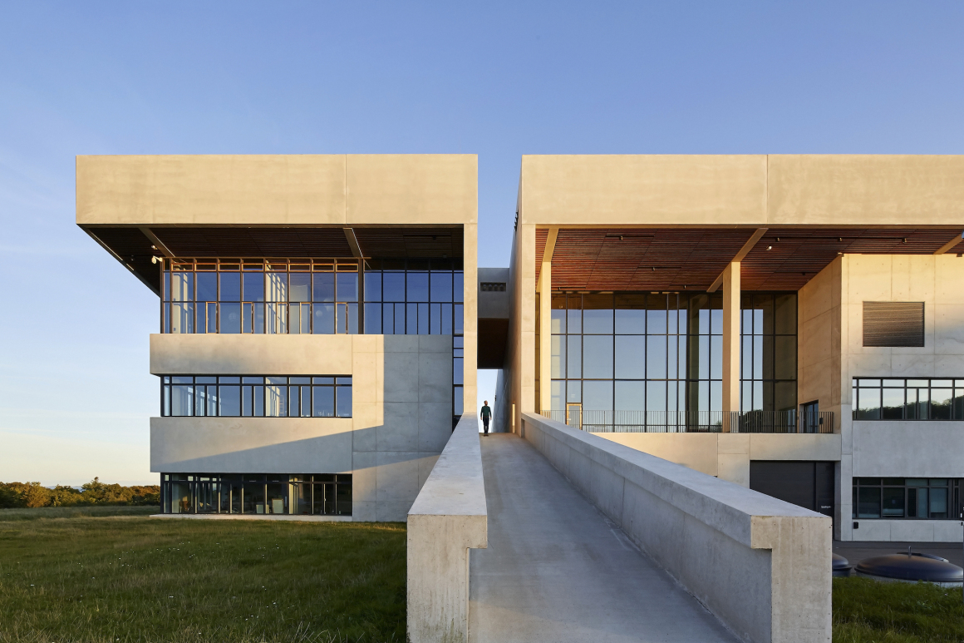
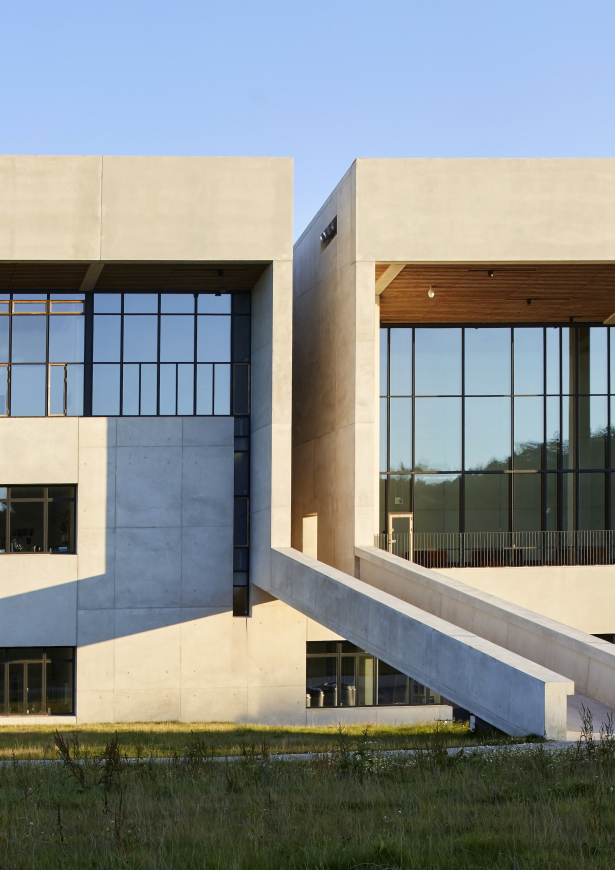
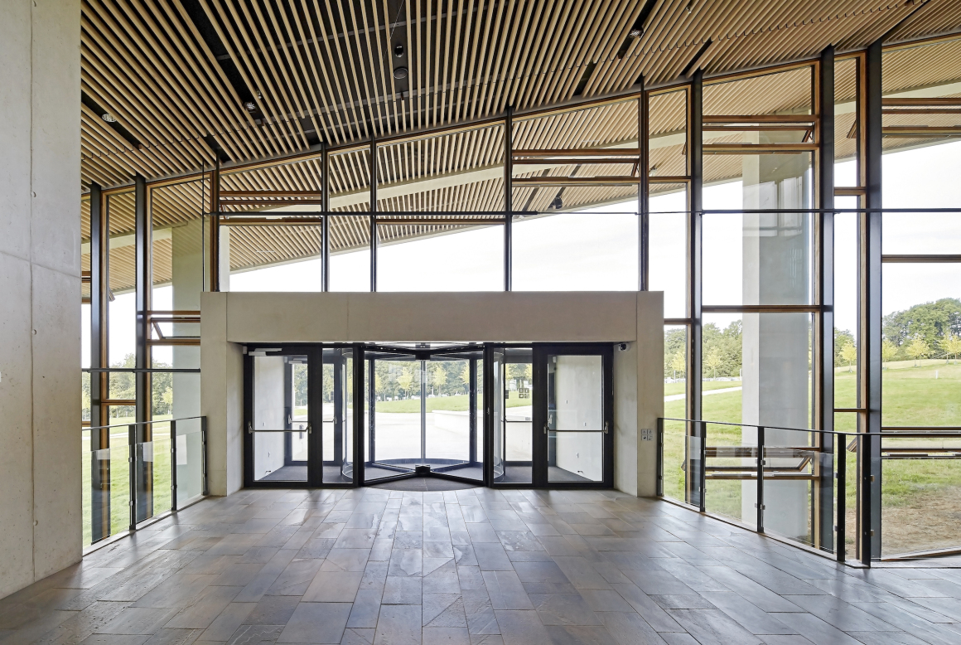
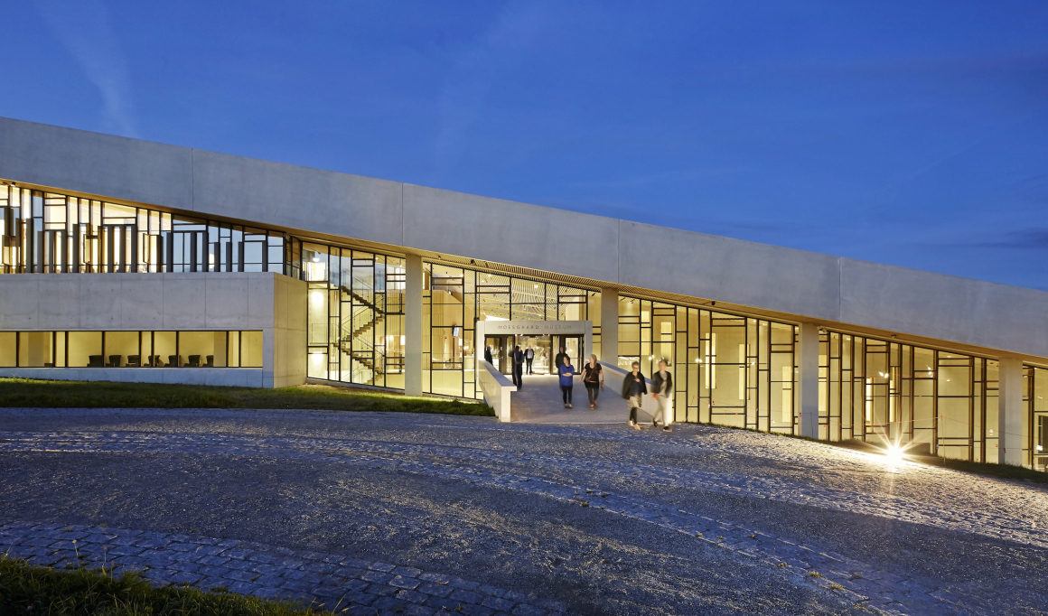
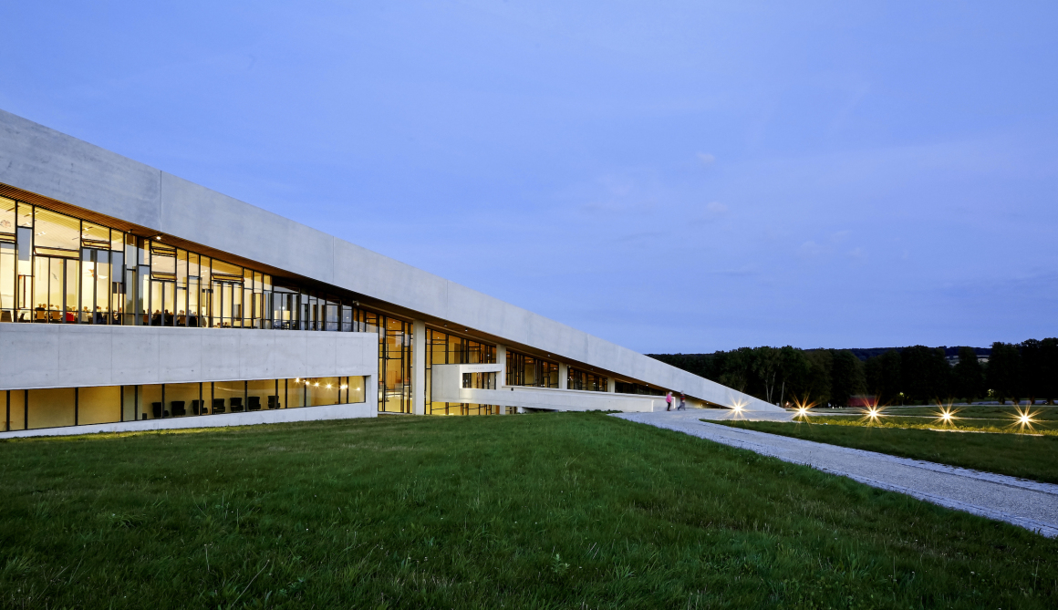
博物馆的其余部分也通过对日光的最大化利用,减少了人工照明的需求,降低了建筑整体能耗,并在建筑上升端的行政和教育设施周围,设置了多个露天采光庭院。
An optimal use of daylight in the remaining part of the museum has reduced the need for artificial lighting, decreasing overall energy consumption. Around the administrative and educational facilities—which are placed in the rising end of the building— small yards in the building volume has been placed allowing the daylight to penetrate the roof.
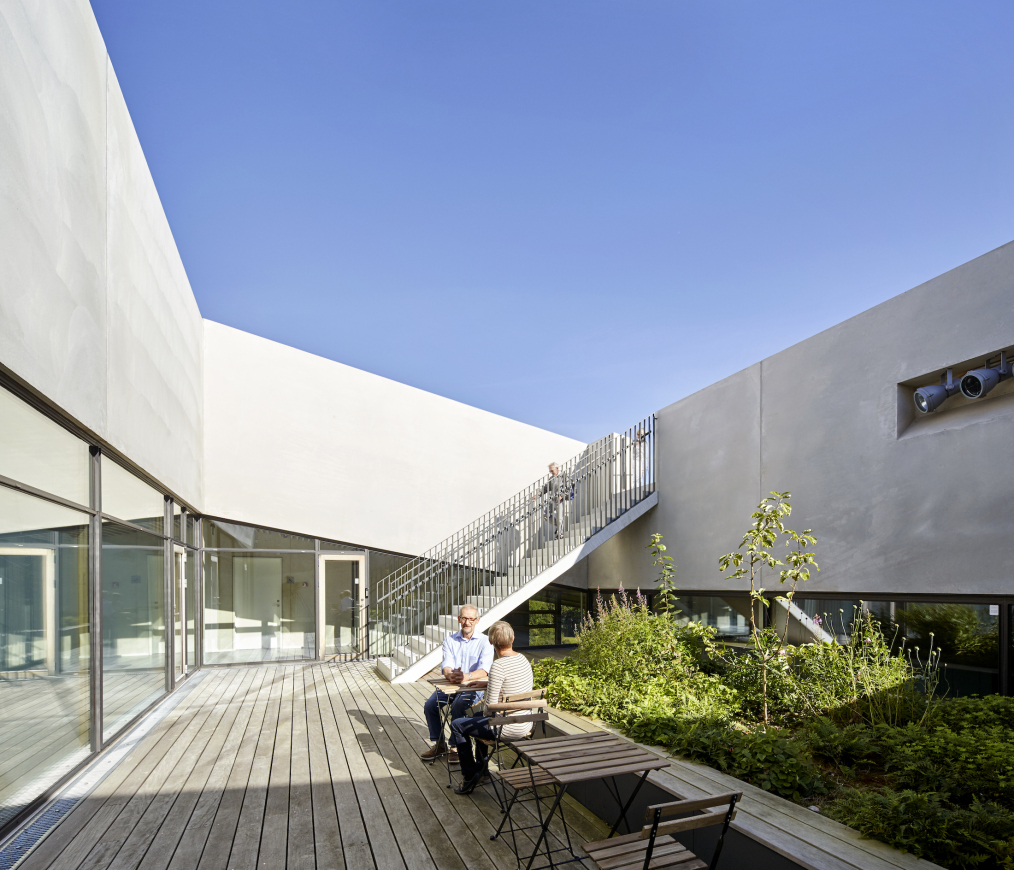
设计师在建筑中使用的材料与建筑的整体表现协调统一,且同时考虑了其声学、经济、技术设置、维护、耐久性、色彩搭配和可持续性。
The materials of the building harmonise with the overall expression of the building and at the same time consider acoustics, economy, technical settings, maintenance, durability, colour options and sustainability.
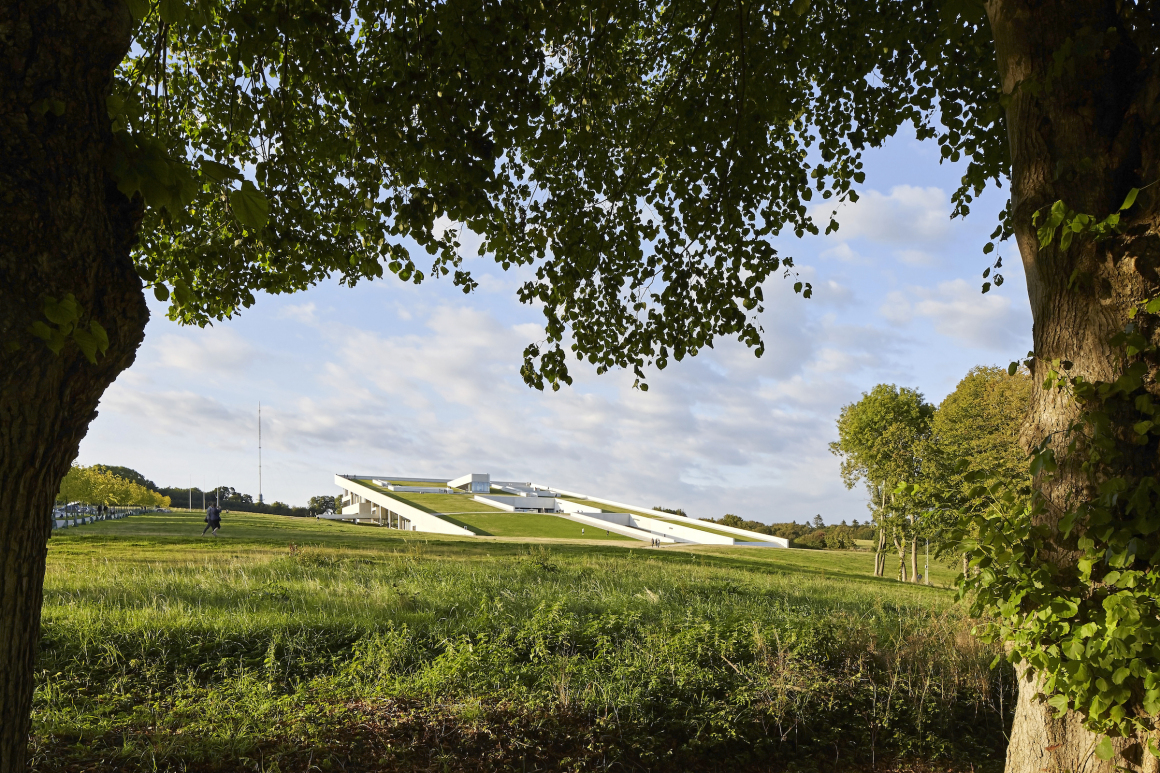
▼设计手稿 Sketch
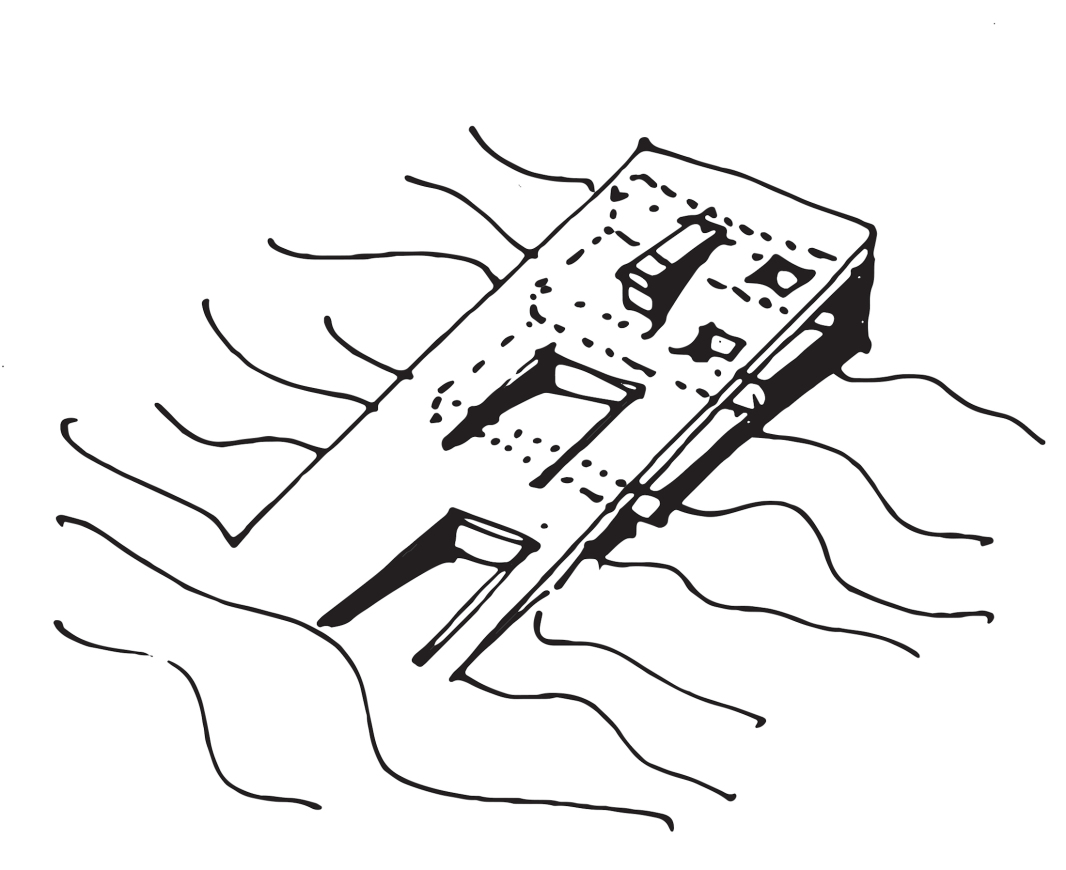
▼项目总平面 Site Plan
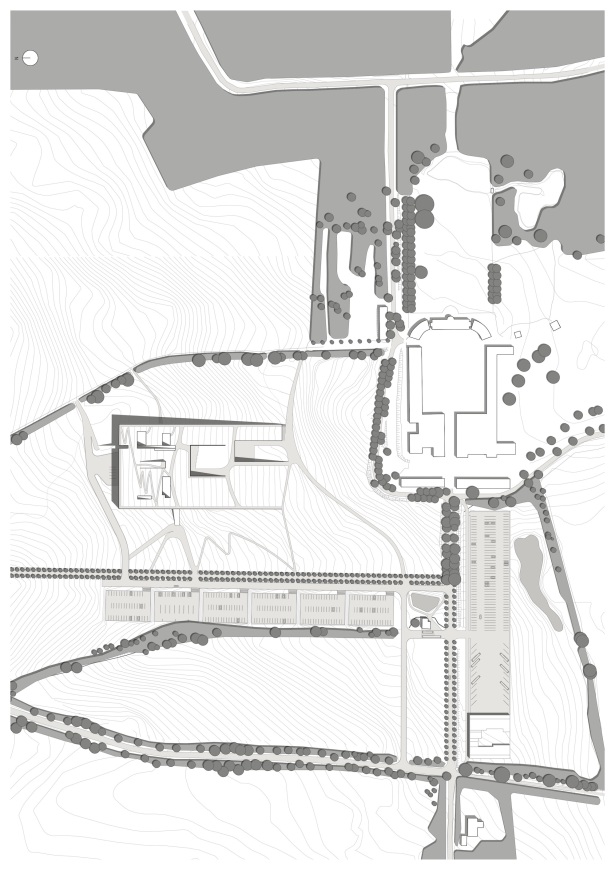
▼建筑各层平面图 Floor Plan
项目名称:Moesgaard博物馆
完成:2014年
面积:16000平方米
项目地点:丹麦奥胡斯
建筑设计:Henning Larsen
公司网址:https://henninglarsen.com/
联系邮箱:KAL@henninglarsen.com
客户:Moesgaard博物馆
景观设计:Kristine Jensens Tegnestue
工程师:Cowi
客户顾问:D-K2
承包商:MT Højgaard and Lindpro
图片:Hufton + Crow
Project name: Moesgaard Museum
Completion Year: 2014
Size: 16,000 m2
Project location: Aarhus Denmark
Architecture Firm: Henning Larsen
Website: https://henninglarsen.com/
Contact e-mail: KAL@henninglarsen.com
Clients: Moesgaard Museum
Landscape Architecture Firm: Kristine Jensens Tegnestue
Engineer: Cowi
Client Consultant: D-K2
Contractors: MT Højgaard and Lindpro
Photo credits: Hufton + Crow
更多 Read more about: Henning Larsen


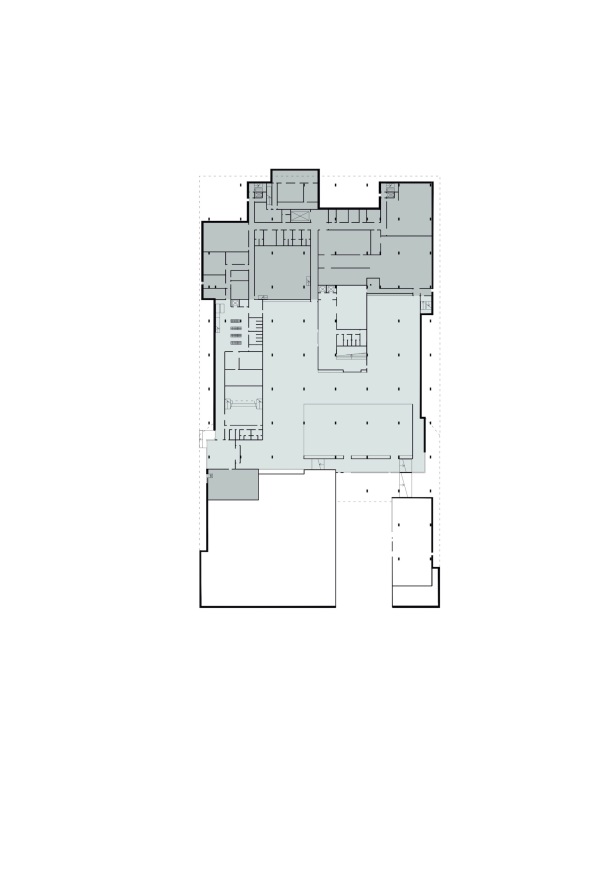
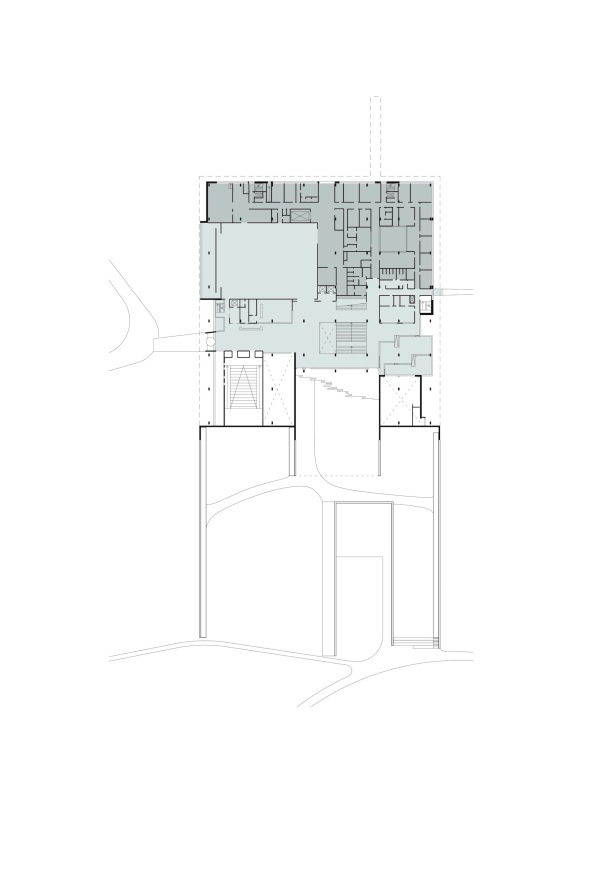
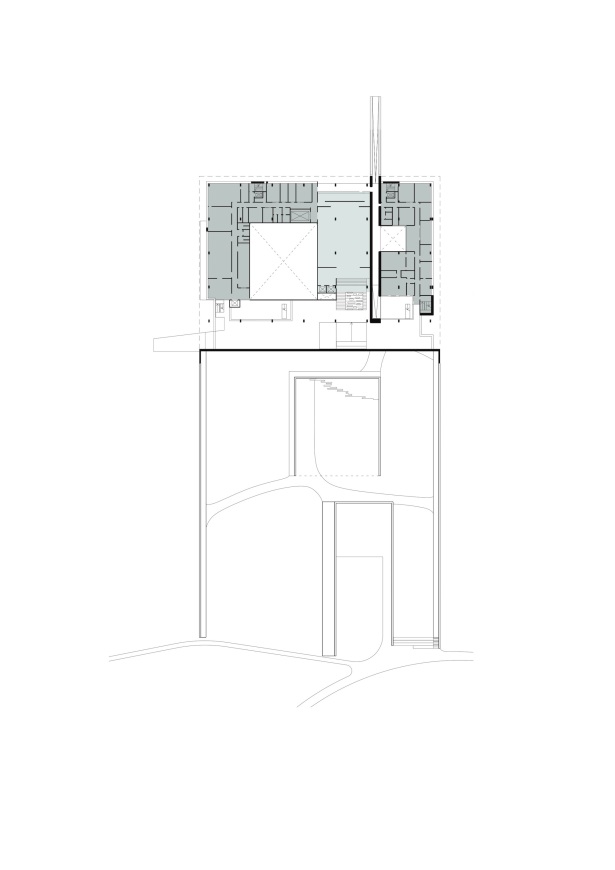
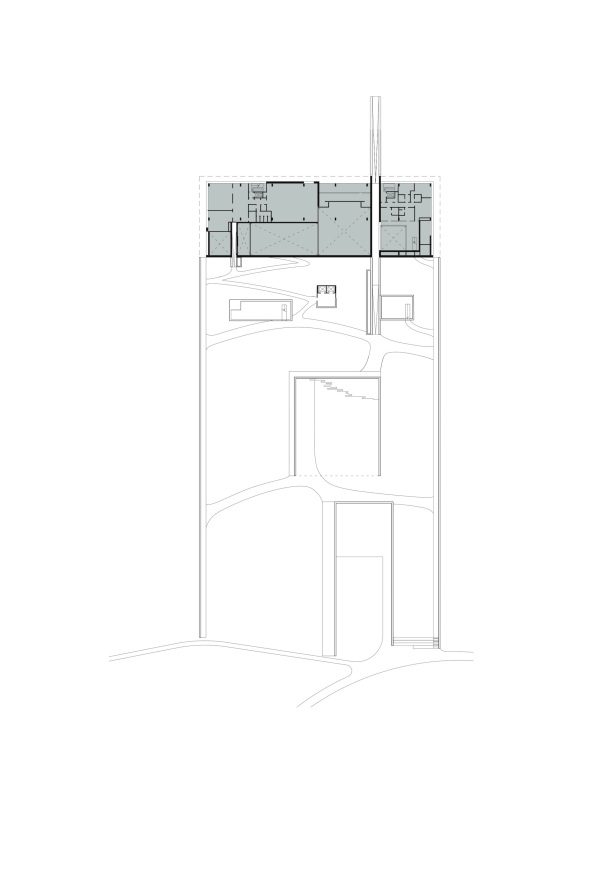


0 Comments