Landscape Collaboration是一家位于泰国曼谷的综合性景观设计公司,采用开放的设计方法创造出有价值的空间,基于以人和自然为中心的协同设计来塑造场地与环境。LCO的设计作品蕴含着对场地创造性的解决方案,通过专业实践将文化和环境融为一体。
mooool团队聚焦景观设计行业,本期mooool专辑带来的是Landscape Collaboration董事/合伙人 Somkiet Chokvijitkul 的专访。mooool每季度约访全球知名设计公司,传播展现优秀设计理念!
Landscape Collaboration is an integrated landscape design company based in Bangkok, their open design method has created valuable space. They shape their design and its environment through the collaborative design process centered around people and nature. The works of them manifest creative solutions which are the integration of cultural and environmental concern through professional practice.
Mooool focuses on landscape architecture industry. In today’s interview, we introduce Somkiet Chokvijitkul, Principal and Partner of Landscape Collaboration. We interview the prestigious design company around the world every quarter with the passion for showing the excellent design ideas.
总策划:陈科君 / Producer: Chen Kejun
主编辑:陈科君、陈虹羽 / Editor: Chen Kejun, Chen Hongyu
Interview: Mooool x Somkiet Chokvijitkul
Group photo of three partners:Somkiet Chokvijitkul(右一/Right) , Boontarika Wannapin (中间/Middle) and Touchapon Suntrajan (左一/Left)
专访内容:
Q:作为LCO的创始人,您可否为我们讲述一下LCO与LAB的关系?
As the founder of LCO, could you give us a brief of the relationship between you and LAB?
Landscape Architects of Bangkok (LAB)一共有四个合伙人,2009年至2016年间我们都在经营LAB公司,后期由于合作伙伴之间有不同的发展想法,我们便将LAB关闭。现在的LCO由LAB原先的三位合伙人创立,我们在LAB所积累下来的丰富经验将继续引领我们在新的工作环境中做出更多的协同努力。
Landscape Architects of Bangkok (LAB) has four partners. We had been running our office from 2009 -2016. Due to the different approaches between partners, we decided to close LAB. Three of Four partners from LAB have established Landscape Collaboration (LCO). Years of experience that we have developed during LAB are continuing in more collaborative effort within new studio environment.
▼Landscape Collaboration部分作品展示(点击阅读更多) Click here to read more projects of LCO on mooool
Q:LCO项目的现场品质都很好,这是如何做到的?在模型推演、施工把控和工作推进方面做了哪些努力?
Most of your projects show a high quality on site, what kind of efforts did you do to achieve this? Such as model deduction, construction control and arrangement of work progress?
我们关注的是如何使设计更加精美,努力确保每个项目的每个细节都合乎施工技术。设计必须是清晰有条理的,一旦把所有内容都弄清楚,我们就可以指导和把控施工工作。尽管在施工过程中有难以避免的矛盾和冲突,但是我们都会想办法努力解决这些问题。我们经常会去参观施工现场,以确保我们的设计意图能够正确地被勾勒出来。此外在一些项目中,我们的设计师团队还会协助构建软景部分来达到我们想要的效果。同时我们也是幸运的,因为我们的客户懂得项目设计建设的价值,否则仅仅有好的设计意图是不足以创造出有品质的项目的,这需要业主、设计师和施工方之间形成良好的协作关系。
We concentrate on how our design can be crafted during design process. We try to make sure that every details should be appropriated for the construction technique of each project. Design has to be as clear as possible. Once we have everything clarify, then we could advise and monitor the construction work. Although it is impossible to avoid any conflict during construction, we would try to work around it. We often visit the construction site in order to make sure that the design intent will be built correctly. Also, in some projects, we might even help to arrange softscape design by our team of designers in order to get the effect that we would like to achieve. We are fortunate that we have clients that understand the value of built and design works. Otherwise, good design intention alone would not be enough for creating good built projects. It requires a good collaborative effort between owners, designers, and builders.
▼Mega Foodwalk- 从模型到现场 From model phase to construction phase
Q:LCO想做的是什么样的景观?希望能给泰国的景观带来何种体验?
What kind of landscape do you prefer? And what kind of landscape experience do you want to bring to Thailand?
任何一种景观在设计上都有它自己的问题和相应的解决方案,我们对不同类型的景观项目都是感兴趣的。我们的设计手法着眼于如何通过景观干预手段来创造和谐,使人与自然在特定的空间中共存 。我们关注景观空间自身的品质:功能性、舒适性、友好性和宜人性,我们认为好的景观设计应当是实用的。当我们在专业背景下谈论起“功能”二字时,它听起来是很平凡的,良好的景观功能可以为场地的使用者提供更多的东西,这些功能有的是可见的,有的是无形的,比如大家每天都可以接触到的——人行道和座椅,这类实物是设计中比较明显的功能元素。然而普通人是会感觉到功能性设计好与不好之间的区别的,为了能提供更好的实际体验,所有为空间功能服务的要素必须经过精心设计和安排。
相比之下,看不见的功能可能会更有趣,景观设计可以创造无形的功能来帮助人类和环境发展。例如,水可以用来增加环境湿度,为场地空间降温;景观可以净化废水并将其重新用于灌溉等。当设计在实用层面和环境层面都具有功能性时,人的感官便会被激活。景观空间应该是舒适的,要有一个合适的尺度来容纳人群,你可以想象当我们置身于室内空间时其实会感到非常舒适,但是当身处户外时却并不容易有这样的感受,这是因为我们无法掌控户外变化的天气,尤其是在泰国这样的炎热气候下。为了提升景观空间的舒适度,我们需要创造一个更好的微气候环境。只要景观是既实用又舒适的,就应该鼓励人们去使用它。“友好”和“安全”是我们设计中的重点,好的景观设计不应该仅仅是一个在视觉上令人愉悦的空间。我们相信,人与景观之间的互动将为景观空间营造出更好的氛围。换句话说,人的活动是我们景观设计的一部分,创造赏心悦目的景观不仅是我们设计的亮点,我们更想强调的是人对空间的整体感知。软硬景的材质肌理、水的声音、空间尺度及其排列等都是构成愉悦的体验空间的一部分,我们希望当人们走进空间中时,他们会通过一种积极的方式去感受项目的独特之处。
Any kind of landscape design has its own unique set of problems and design solutions. We are interested in various kind of landscape design projects. Our design approach focuses on how human and nature can be co-existed in specific space by using landscape design technique to create that harmony. We concentrate on quality of landscape space itself: Functional, Comfortable, Friendly, and Delightful. We think good landscape design should be functional. Function sounds like a very mundane when we talk about it within the context of design. But the a good landscape function could provide so much more for people who using it. These functions can be visible and invisible. For example, the physical objects such as walkway and seating are the obvious functional elements in the design. Everyone can experience it everyday. However, one could feel the differences between the good functional design objects and the bad ones. These elements must be carefully designed and arranged to provide better tangible experience. They are there to serve their functions for the space.
In contrast, the invisible function could also be more interesting. Landscape design could provide invisible function that helps both human and environment. For example, Water feature can be designed to add moisture to cool down the place, and landscape could purify waste water and re-use it for irrigation, etc. When design is function in both operative and environmental level, the sensation aspect comes to play. Landscape design space should be comfortable. It should have an appropriated scale that accommodate people within the space itself. One could imagine how comfortable it is when we are in the interior space, but it might be a bit difficult for people to feel that quality in landscape. It is because we can not control weather in outdoor area, especially, in a hot climate of Thailand. In order to make it comfortable, we need to create a better micro climate. Once the landscape design is functional and comfortable, it should be welcoming people to use it. Friendly and safety in our design is our great concern. Good landscape design should not only be a visual pleasing space. We believe that the interaction between people and landscape design will create a better atmosphere for the landscape space. In other words, people activities are part of our landscape design. Last but not least, the delightful within landscape is a light touch for our design. It is about the overall perception of space that we want to emphasize. Texture of materials both hardscape and softscape, sound of water, scale of space and their arrangements, etc. are parts of the combination that make a delightful experience. We hope that people should feel different in the optimistic way when they are within the space that we have designed.
▼景观的材质肌理、水的声音、空间尺度及其排列都是构成愉悦的体验空间的一部分 Texture of materials, sound of water, scale of space and their arrangements are parts of the combination that make a delightful experience.
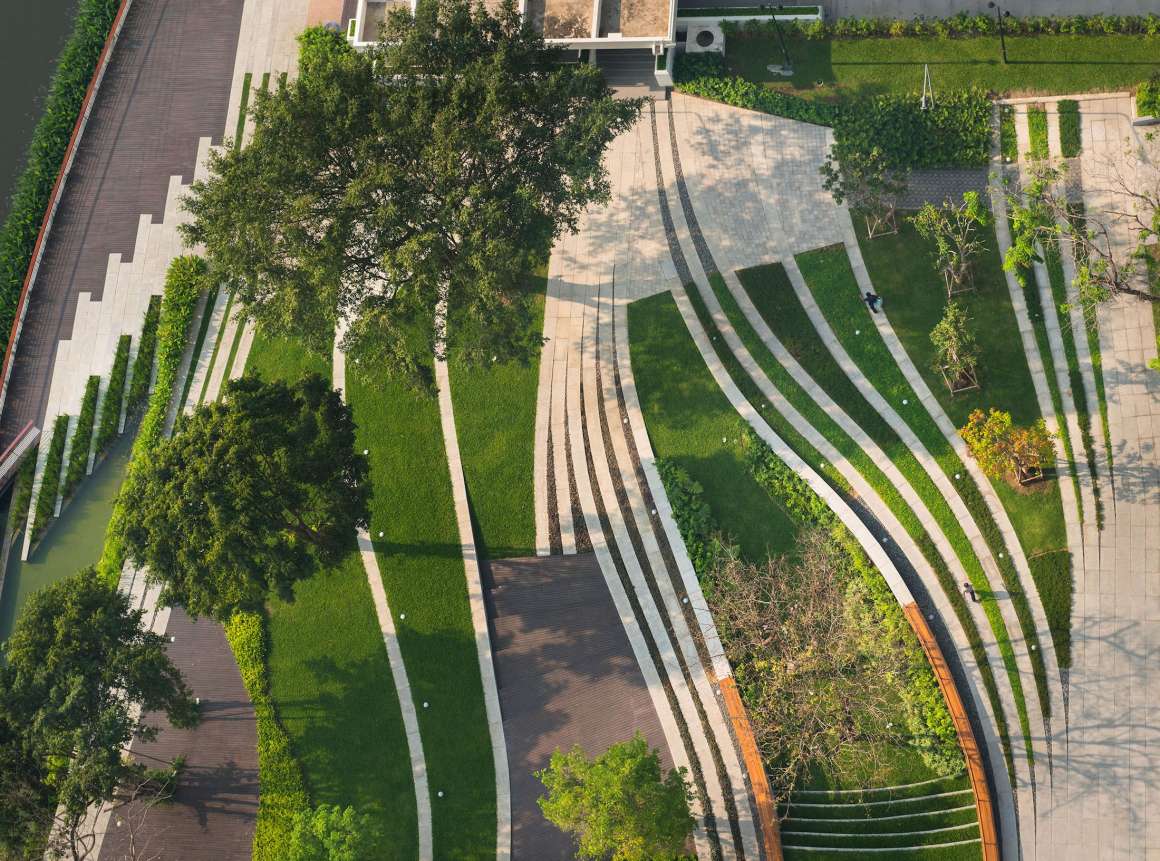
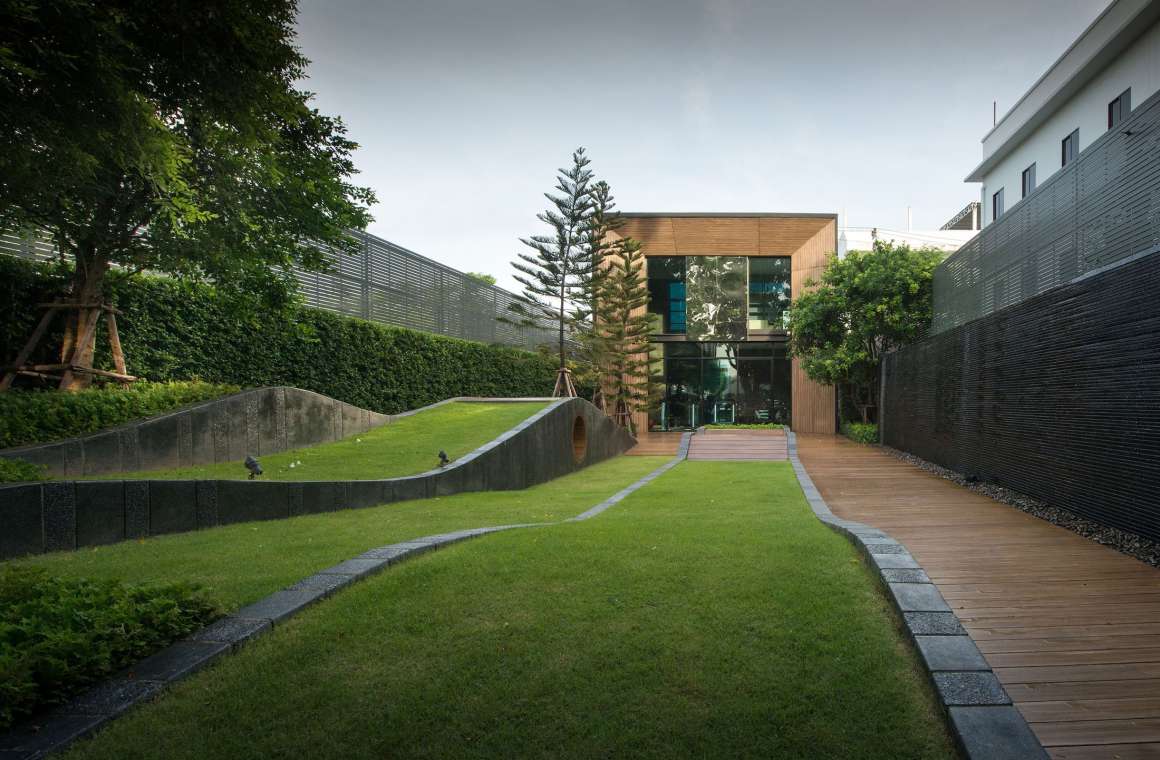
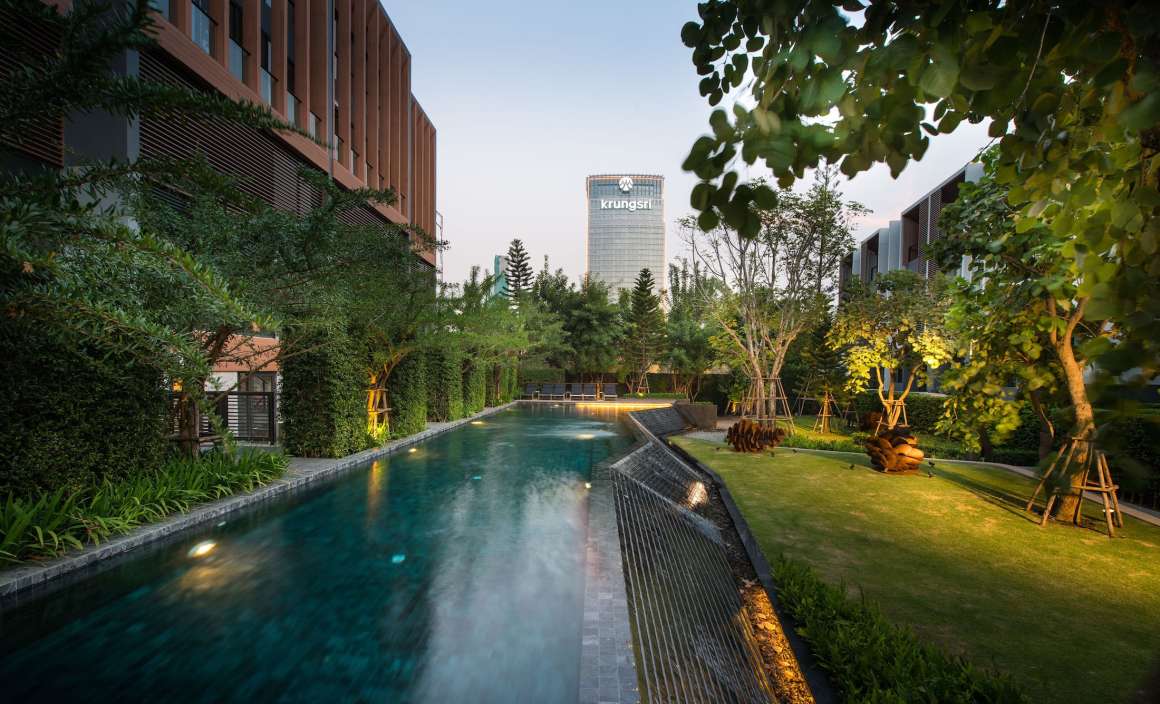
 (1. SCG / 2. Arden Ladprao / 3. Arden Rama 3 / 4. PTT Metro Forest)
(1. SCG / 2. Arden Ladprao / 3. Arden Rama 3 / 4. PTT Metro Forest)
Q:现在的曼谷繁华而拥挤,城市绿地和休闲空间很少,您参与的两个商业项目(Central Festival Eastville and Mega Foodwalk)融入了哪些思考?是如何设计的?
Now Bangkok is prosperous and bustling but crowded, with a few urban green spaces and leisure spaces. Your two commercial projects “Central Festival East Village” and “Mega Foodwalk” are both full of green, what kind of design conception in it?
我们非常高兴能有机会参与到这两个项目的设计建设中来,这翻转了人们对商业空间固有形象的认知。在泰国这样炎热的气候环境下,大多数人都会和朋友家人去购物中心闲逛,这对他们来说很方便,因为每个人都可以在购物中心买到其所需的东西。然而,并不是所有人都会选择去公园,我们都知道公园很重要,那为什么我们不尝试着把它和人们想去的地方结合起来?这是我们最初想要在项目中植入的想法,同时这也符合项目的设计要求。
对于Central Festival East Ville项目,设计理念是在购物中心内打造超自然的景观,它植入了抽象动物雕塑的超现实元素,为项目营造了城市丛林的氛围。景观中庭是一个有趣的空间,水景雕塑与座椅和商业空间相互影响,两边店铺前的走廊上爬满了藤蔓植物。我们尝试着在走道和中庭内部的房间之间建立起柔和的屏障,大片的藤蔓将变成走道上的绿色帘子,同时成为中庭空间的绿色景墙。这些植物柔化了整个场地的气氛,消隐了建筑的部分体量,人们仿佛行走在真正的自然山谷中。通过超现实的景观设计,人们可以享受到室内、半室外和室外空间。
We had such a great opportunity to involve with these two projects. There is a shift in the thinking from clients of how commercial space should be. In the hot climate of Thailand, most people go to shopping mall to hangout with their friends and families. It is convenient for them since everyone can get anything from shopping mall. Why don’t they go to park? Some people do, but some don’t. We all know that park is important then why don’t we try to integrate it with the place where people would like to go. That was the initial idea that we try to add to the project which was fit with the design requirements from the projects.
For Central Festival East Ville, the design concept is to create a hyper natural landscape within the shopping mall. It contains surreal elements of abstract animal sculptures that would create atmosphere of urban jungle for the project. The landscape atriums become space of interests where water feature and sculpture interplay with seating and commercial space. The corridors in front of both-side shop-fronts are covered by vines. We tried to create a soft separation between the walkways and the rooms inside the atrium. The vine will become green curtain from walkway that also acts as a green backdrop for the atrium space as well. It is soften the entire atmosphere and diminish the presence of building as if people were walking in the true natural valley. People could enjoy the indoor to semi-outdoor and outdoor space through the surreal landscape design.
▼Central Festival East Ville购物中心,加入抽象动物雕塑的超现实元素 The “urban jungle” project contains surreal elements of abstract animal sculptures.
植物柔化了整个场地的气氛,消隐了建筑的部分体量,营造出“城市丛林”的体验感 The green elements soften the site and diminish the presence of building as if people were walking in the true natural valley.
对于Mega Foodwalk项目来说,主要采用的是比较彻底的设计手法,我们必须创造出不同于建筑和现有购物中心的另一种景观,它要能满足所有年龄层的需求。当然这个景观空间也应该是舒适的 ,能够引导人们到户外游走。由于场地不够平坦,我们必须用三维的方法来处理坡度问题。场地中主人行道的坡度为1:12,这是为了构建起主要的流通空间,让每个人都可以从不同的楼层进入花园。材质纹理多样的水景沿着人行道布置,与环境融为一体,这里的水景不单是游赏的元素,它还是一个能够防止物体跌落的物理屏障,同时帮助场地降温,营造一个凉爽的活动空间。座椅就布置在阴凉、通风好的区域,为在此休息的人们提供舒适感。项目整体的设计结构是严谨而克制的,我们将纹理精细的材料和软景搭配引入到项目的扩初设计中,板岩石挡土墙粗糙的纹理与蕨类植物精致的叶纹形成对比,刚性结构和不同材质纹理之间的对比形成了轻松愉快的氛围, 这也是项目的独特之处。与Central Festival East Ville项目相比,Mega Foodwalk项目的景观设计含有对建筑的考量,但这两个项目都通过运用景观设计手法展现出超现实主义的氛围。
For Mega Foodwalk, the main goals that landscape design is rather a radical design approach. We have to create landscape that deal with level different from architecture and existing shopping mall and yet still accessible by all ages. It should also be a very comfortable space for people to hangout in the outdoor area. Since the landscape is not flat, we have to deal with the slope in 3 dimensional ways. The main walkway, slope 1:12, was established in order to create a main circulation where everyone could access to the garden on different level. Along with the walkway, water feature with different fall textures are integrated. The water feature was not only a feature, but was also a physical barrier to prevent drop from different levels. It also provides moisture for cooling the space. Seatings were arranged in the area that could receive the moisture and the airflow. The overall design structure are very rigid with constraint. In order to refine it, fine textures of finishing materials and softscape palette were introduced. Slate stones slab were placed as retaining wall that create rough texture in contrast of fern that has very fine leave texture. The contrast between rigid structure and different material textures create a delightful atmosphere that is unique for the project. In contrast to Central East Ville, landscape design for mega Foodwalk embrace the presence of architecture, yet both projects demonstrate the surreal atmosphere by using landscape design.
▼Mega Foodwalk购物中心对“微气候”设计理念的实际运用 Practical application of “Micro-climate” design concept
设计采用不同纹理材质的水景沿着人行道布置,帮助场地降温,营造一个凉爽的活动空间 The water feature with different fall textures are designed along the walkway, which provides moisture for cooling the space.
Q:您在热带地区微气候改善的景观设计实践中有哪些经验可以分享?
Could you share some experiences in practice of micro-climate in landscape for tropical areas?
作为一名景观设计师,我们希望人们可以真正的享受户外空间。我们之前有做过一些外观精美的景观项目,但其使用率却并不高,这其实是一个大问题,我们也意识到要想创造一个能吸引人们在炎热气候下走向户外的景观是非常困难的。这并不是说要建设一个多么凉爽的室外空间,人们需要的是一个能让他们感觉更舒适的,相对于气温较高的户外比较凉快的地方。既然我们无法控制整个自然界的气候,那么我们就应该尽量创造出接近人类舒适区的微气候小空间。从我们的经验来看,如果可以创造出一个能让人感受到温度差异的空间,那么人们自然会愿意到户外空间中来。
As a landscape architects, we want people to enjoy using outdoor space. We experience many great landscape design projects that are beautiful but no one really using it. It is a big question for us which we also realize how difficult to create a landscape design that encourage people to come out and use it in a hot climate. Normally, we do not need to have a very cool outdoor space. We just need a cooler space that would make us feel more comfortable. Then, we think since we cannot control the entire atmosphere, we would try to create pocket spaces that would have better micro-climate as close to the human comfort zone as possible. From our experience, we notice that if we can make a space that people could feel the difference in temperature, then they tend to come out and use outdoor space.
“暹罗典范购物中心美食区庭院”的水景和植株帮助场地降温,是一个接近人类舒适区的微气候口袋花园 The plants and water feature in Siam Paragon Gourmet Garden Zone help this pocket space creates better micro-climate as close to the human comfort zone.
Q:为实现良性的小气候循环,如何将景观设计和工程技术结合起来?
How to combine landscape design with construction technique to achieve a virtuous micro-climate cycle, in your opinion?
热带地区的微气候有三个因素值得关注:直接和间接的热量、温度和湿度。我们可以对场地空间的方位进行合理的规划,以扩大场地阴面和避免阳光直射,良好的方位设计也将提升空间的通风效果;我们也可以通过种植设计来降低场地的热量;软景设计可以控制气流的速度,这样的方式会有助于为场地降温,使人们感觉更加舒适。
这是Mega Foodwalk项目设计团队已经实现的一项技术。该项目的中庭空间位于东北部和西南部,可以捕捉泰国的盛行风,内部景观形成一个山谷空间,引导空气的流通。此外,屋顶部分的交叉通风有助于疏散热空气,再次将气流引导进入地面景观空间。我们在阳光最充足的地方种植高大的树木,这不仅为树木的生长提供了良好的条件,还为人们提供了遮荫乘凉的区域,低层的灌木可以涵养水分。水能够起到降温作用,但是若水分过多则会带来负面影响,所以要注意控制水量。我们在做设计时会考虑到水景和植被中的水分含量,如果能保持水量平衡,那么就能创造出舒适区。设计时没有任何特定的准则,需要设计师对每个场地进行仔细的分析。在Mega Foodwalk项目中,为了增加场地湿度,我们用不同的材质设计了一个狭长的水景。此外,我们还对苔藓和蕨类植物使用了喷雾系统,额外的水分增强了北榄府正午时分空气的湿度。在某些没有气流的区域,工程团队选用喷嘴来帮助场地产生气流。为了实现这样一个以微气候为导向的设计,每个团队成员都必须为同一个目标而共同努力,这是多学科合作的成果。
There are three factors that we should concern about the micro climate in tropical area: direct and indirect heat, temperature and humidity. We can use a good planning for space orientations in order to enhance shaded areas or avoiding direct sunlight, the good landscape design orientation will also provide a good air ventilation for the space. We could use planting design to mitigate heat problem as well. The velocity of airflow then could be control by using softscape design. This combination helps to reduce temperature and make people feel more comfortable.
This is a technique that the design teams for Mega Foodwalk has implemented. The atrium space is located in the North-East and South-West orientation in order to capture the prevailing wind of Thailand. The arrangement of landscape inside also creates a valley space that allow air flow to go through. Also, the cross ventilation of the roof section helps to ventilate the hot air, which again bring air flow into landscape space on ground level. Tall trees is designed to locate in the areas that could get the most sunlight. This not only provides a better condition for the trees, but also uses the trees to create shaded areas for people at ground level. The shrub at ground level then preserves moisture. Moisture provides cooling effect if we use it correctly. However, too much moisture could be negative effect as well. We need to consider about moisture from water feature and planting in our landscape work. If we can balance it, then comfort zone can be created. There is no any certain formula, but each site need to be analyzed carefully. In the case of Mega Foodwalk, We provide a long surface area of water feature with various fall textures in order to provide more moisture. Also, we use fog system for mosses and fern. The additional moisture from landscape design is enhance the dry air of mid-day in Samutprakarn. In certain area where there is no air flow, the engineering team has provided the jet nozzle to create air flow. In order to achieve such success micro climate oriented project, everyone in the team must work together with the same goal. This is a collaboration between multidisciplinary.
苔藓和蕨类植物使用的喷雾系统能为场地增加湿度,帮助实现以微气候为导向的设计 The fog system is used for mosses and fern to increase air humidity, which helps team to achieve this micro climate oriented project.
Q:在人造景观中,您是如何处理人与自然的关系的?比如植物的搭配、材料运用等方面?
In the man-made landscape, in what way to deal with the relationship between human and nature? Plant, material and so on, for example?
人造景观可以有多种定义,就城市广场设计而言,我们可以利用的自然元素在这样的项目中可能并不适用,而在公园或酒店项目中,自然元素的运用会更加明显一些。景观作品应该展现出自然的本质,让人们能够感觉得到自然的气息。我们并不是要在设计中模仿自然,也不是要模仿自然的外观,而是想要提炼自然,从而创造出不一样的东西。我们依然会在设计中使用石头,但可能会以与天然石头不同的形式呈现出来,从而明确具体的设计意图。虽然景观是自然的一部分,但又与自然不同,它是一种融合了文化和人类需求的、被精心规划过的自然。最后,我们希望大家会喜欢这种以新的方式诠释自然的设计。
Man-made landscape can be defined in many ways. In the case of plaza design in urban area, the aspect of nature we could use might not be appropriate for the utilization of the program. In other case of park or hospitality design, then the aspect of nature will be more obvious. The essence of nature should be represented in landscape work. People should be able to feel it. We are not trying to mimic nature into our design, not the way it looks, but we want to get the abstract of nature in order to create something different. We still use stone but it might be presented in different way than a natural stone in nature. So that the landscape design is clarified with specific design intent. Although it is part of nature, it is a curated nature that is blended with culture and human needs. In the end, we hope people would enjoy the landscape design that interpret nature in the new way.
▼景观作品应该展现出自然的本质,让人们能够感觉得到自然的气息 The essence of nature should be represented in landscape work that can leads people to feel it. -LIV@49
Q:你认为植物在景观设计中扮演着一个什么样的角色?您提倡什么样的植物搭配?
What kind of role does plant play in landscape design? What kind of plant design methods in your advocation?
植物设计是景观体验的核心,我们用植物来定义和划分空间,柔和的触感可以为所有空间营造出良好的氛围。在我们接手的大部分项目中,我们更倾向于选用本地物种,因为本地物种更强健一些,其生态可持续性也会更好。种植设计方面,我们也没有特定的处理或布置植物的具体方式,有时候只有单一种类的植物才会创造出深刻的空间印象,不过如果场地合适的话我们也会采用多样的植物搭配。
Planting is a heart of landscape design experience. We use planting to define and differentiate space. It is a soft touch that could create a great atmosphere for any spaces. We prefer to use native species for most of our projects. The native species will be more robust and ecological sustainable. We do not have any specific way of handling or arranging planting in our projects. Sometime, only single species of plant could create a strong impression of space. However, we also prefer to have variety where it is appropriate.
▼单一植物种植策略,营造出强烈的空间感 The single species planting strategy creates a strong sense of space.
(1-2. Bright Wongwian Yai公寓 / 3-4. The Base Height Udonthani公寓屋顶花园)
▼混合种植策略塑造层次丰富的植物空间 The mixed planting strategy shapes rich layers in landscape.
(1. Mega Foodwalk购物中心 / 2. SCB Lounge休息室)
Q:面对泰国当前存在的环境问题,LCO做了哪些尝试和探索?
Regarding to the environment issue in Thailand today, what exploration and effort have you made?
景观专业涉及到的环境问题有很多,我认为与我们直接相关的是水资源管理问题。虽然我们不能大范围地去解决所有的环境问题,但较小规模的景观会有助于缓解环境恶化所带来的影响。我们已经完成了许多“零排放”的项目,雨水的收集再利用可以用于场地灌溉,可以为帮助解决水资源管理问题尽一份微薄之力。此外,场地内的废水也可以通过湿地进行处理和再利用。我们已经对这一概念做了验证实验,并且在King Power Srivaree项目中取得了良好的效果。我们相信,如果在这种有效的水管理过程中引入更多的绿地,就可以利用场地内的循环水来减少对水资源的消耗。同时,我希望我们的微气候设计思维最终能够帮助降低城市热岛效应,我们可能无法改变曼谷日益炎热的气候,但是如果我们能在城市里创造出更舒适的景观区域供人们享受,那就再好不过了。
There are many environmental issues that related to landscape architecture profession. The one that is directly related to us is water management issue. Although we could not tackle all environmental issues in the large scale, the smaller scale landscape could help to reduce the environmental degradation impact. We have completed many design projects with zero discharge concept. Rainwater should be captured and reuse for irrigation for landscape within the site. This would help in micro scale for the water management issue. Also, waste water within the site could also be treated by landscape wetland and reuse it. We have experiment this concept and it works well for King Power Srivaree project. We believe that if we introduce more green area with this active process of water management, we could reduce the use of our water resources by recycle water within the site. Also, we hope that our micro-climate design thinking would eventually help to reduce the urban heat island effect. We might not be able to change the climate of Bangkok that is only getting hotter. But it would be great if we have more comfortable landscape areas for people to inhabit within the city.
▼“零排放”技术在SCG项目中的应用 Zero discharge concept in SCG project
雨水的收集再利用被用于场地灌溉,帮助解决场地水管理问题 Capturing and reusing rainwater for landscape irrigation to help solve the water management issue within the site.
▼King Power Srivaree- 场地内的废水通过湿地进行处理和再利用 Waste water could also be treated by landscape wetland and reused.
Q:你如何看待景观行业的前景?你觉得未来面临的挑战会是什么?
How do you think of the prospect of the landscape industry? What the challenges ahead will be?
我们生活在一个有趣的时代,人们现在越来越关注周围的环境,而景观行业是这一领域的关键角色之一,人们会慢慢认识到景观设计的重要性。我认为景观设计不应该被视为商品,这不是一种时尚,也不是美化社会发展的市场营销工具。相反,我们应该创造属于我们自己的景观,展示其真正的价值,为人类和环境提供增值服务。
We are living in an interesting time. People now have more concern about their environment which landscape profession is one of the key players in this realm. They will slowly recognize how important landscape architecture could be. We believe that landscape architecture should not be treated as commodities. It is not a fashion or just a marketing tool to beautify the developments. Instead, we should create our landscape works that present its true value, value added service for human and our environment.
感谢 Somkiet Chokvijitkul 对本次采访的深度配合! Thanks to Somkiet Chokvijitkul for the deep cooperation in this interview.
更多 Read more about:Landscape Collaboration


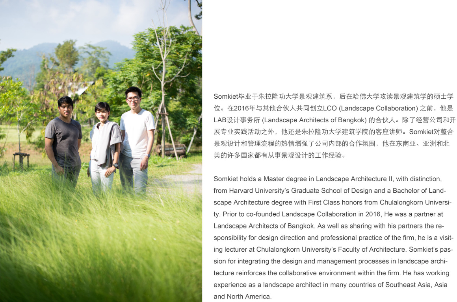
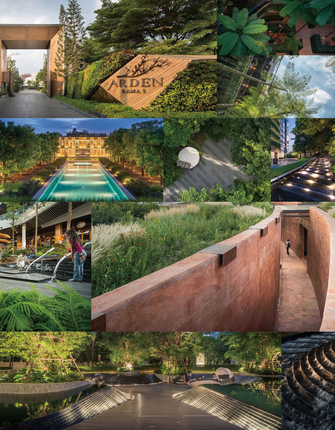
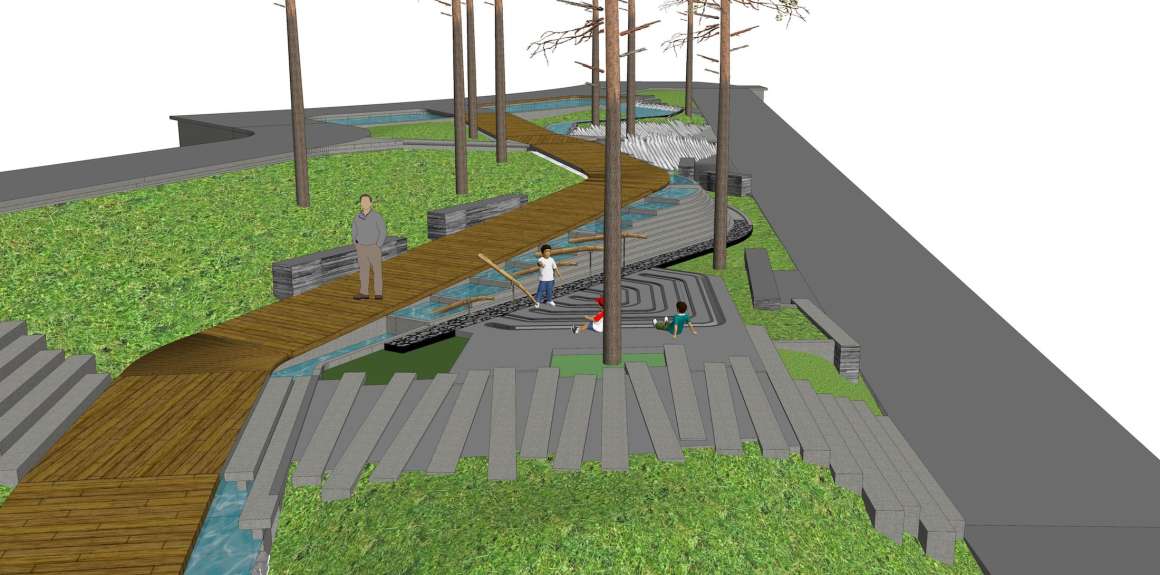
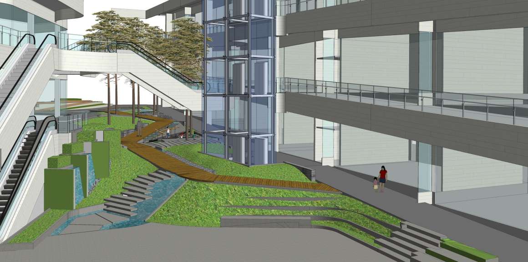

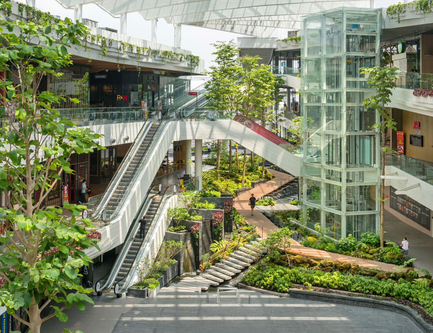

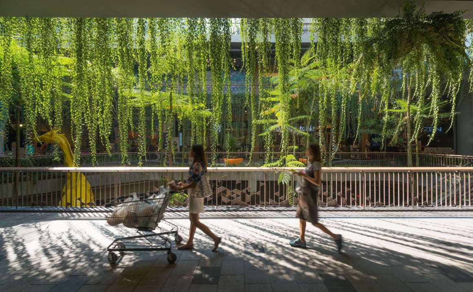
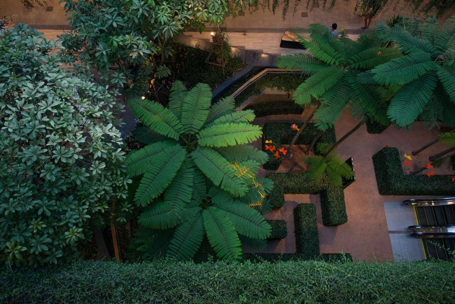
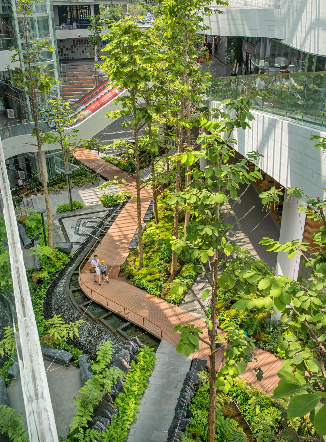
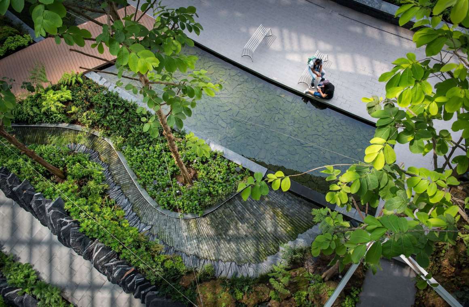
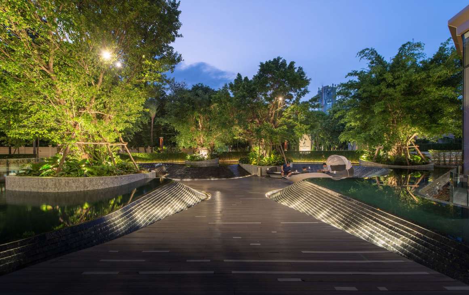
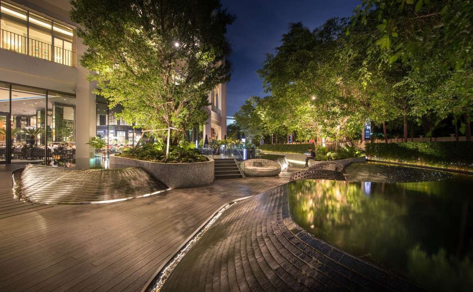
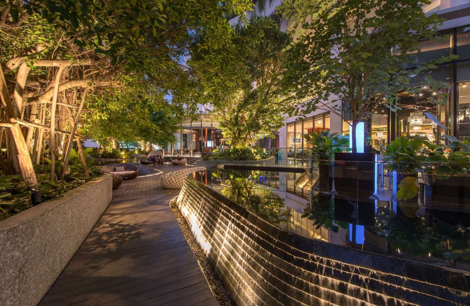
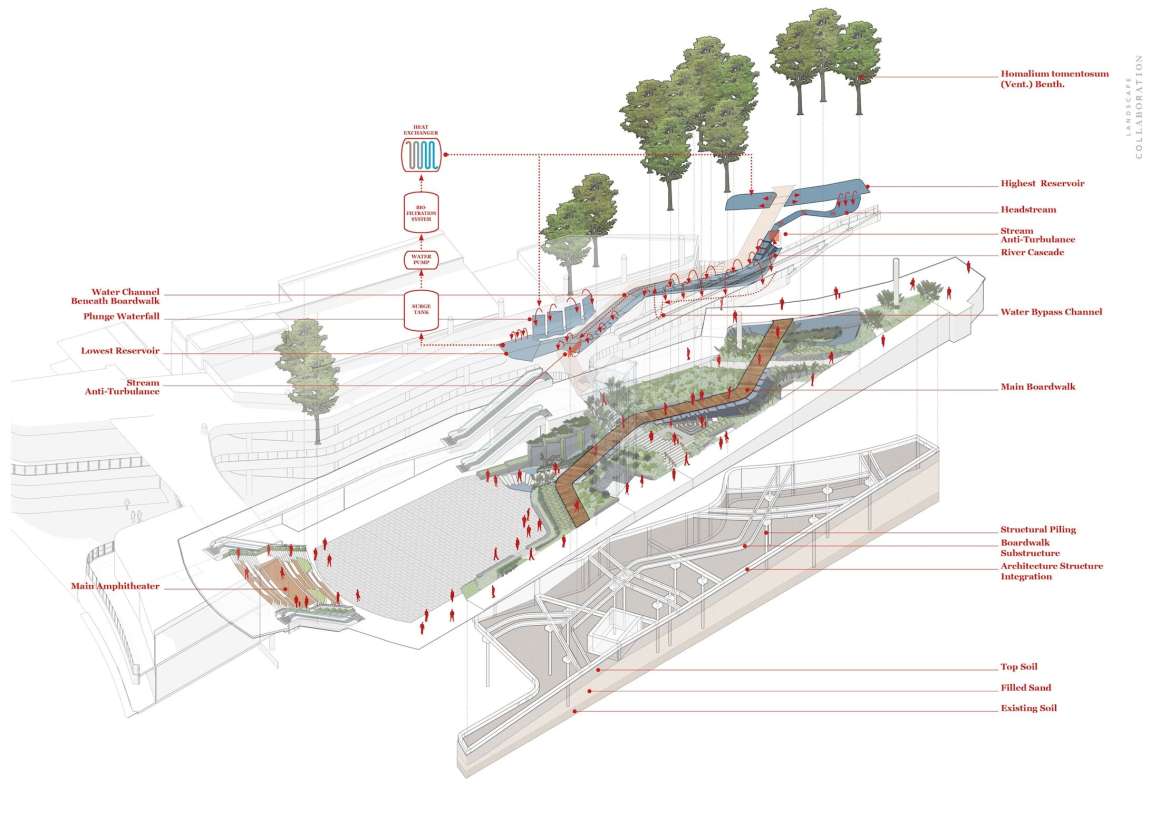
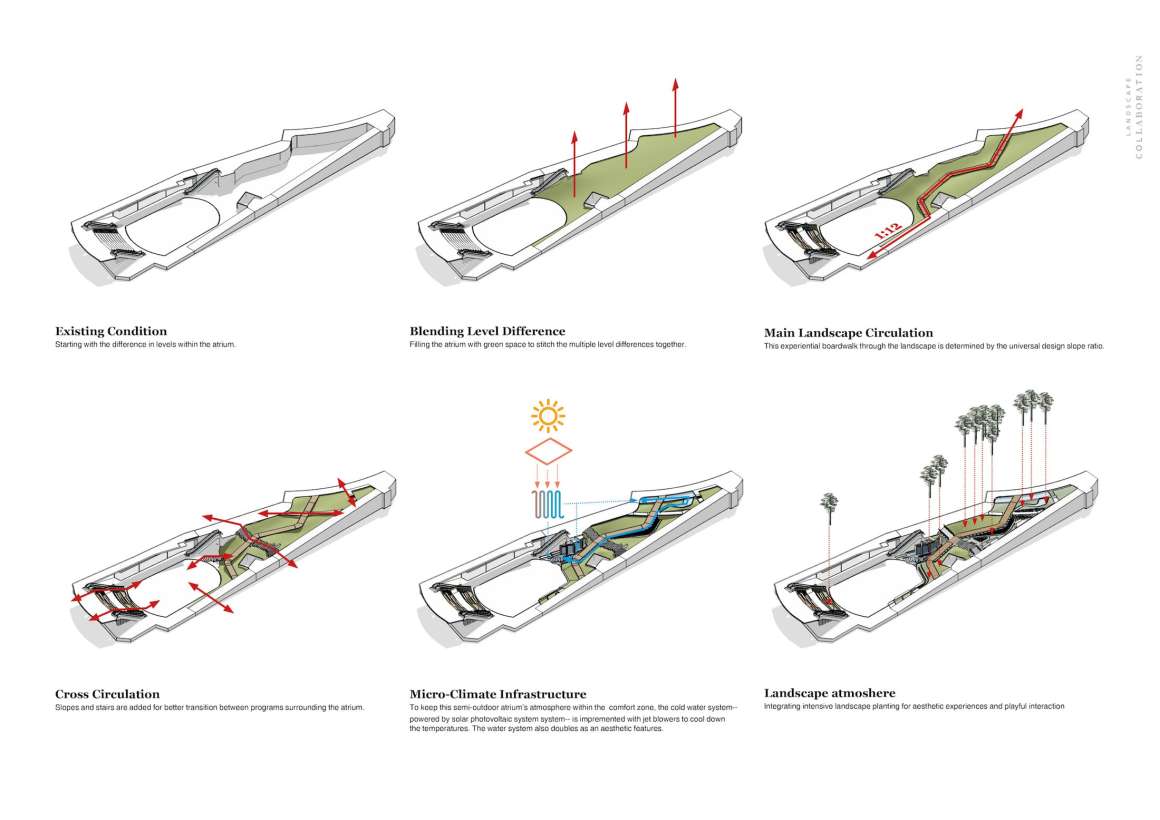
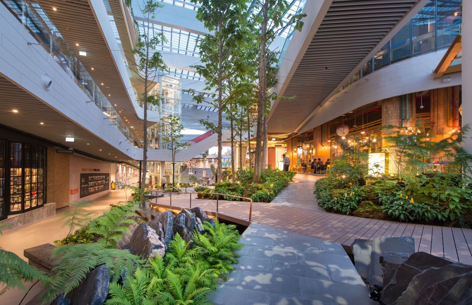
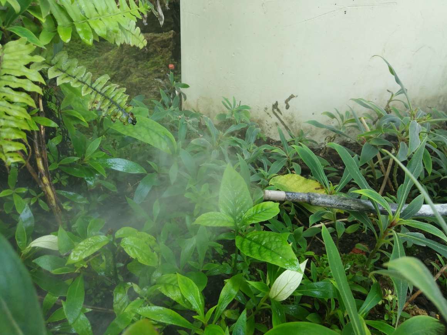
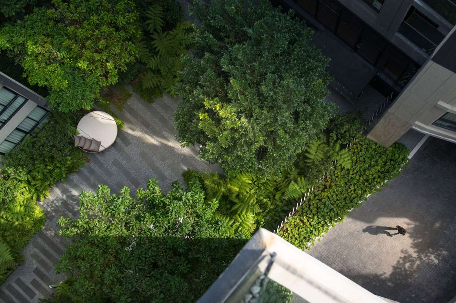
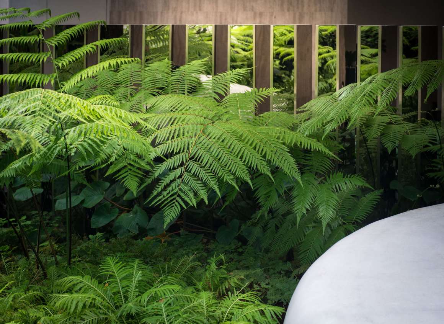
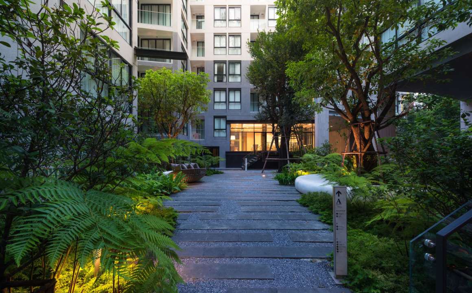
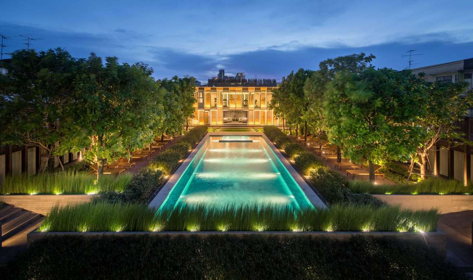
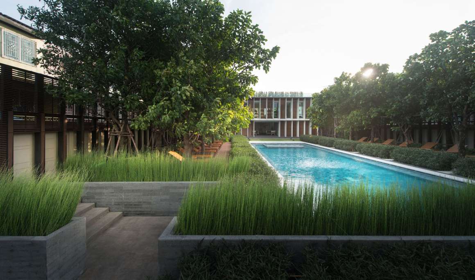
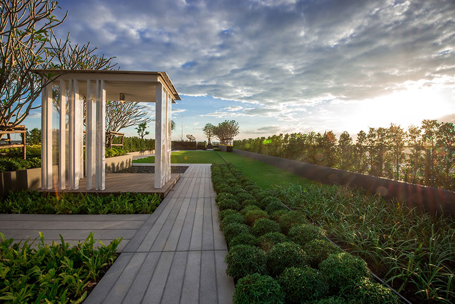
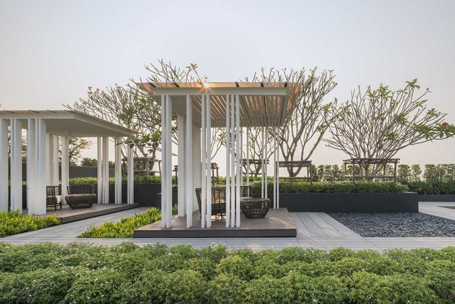
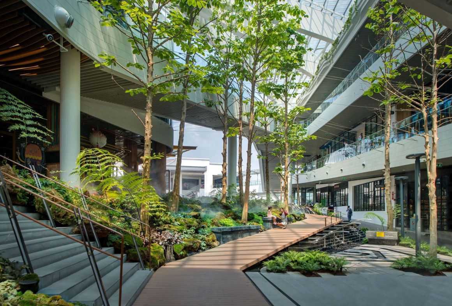
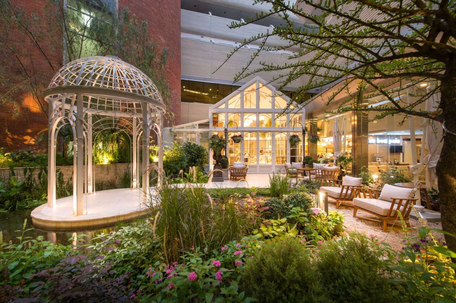
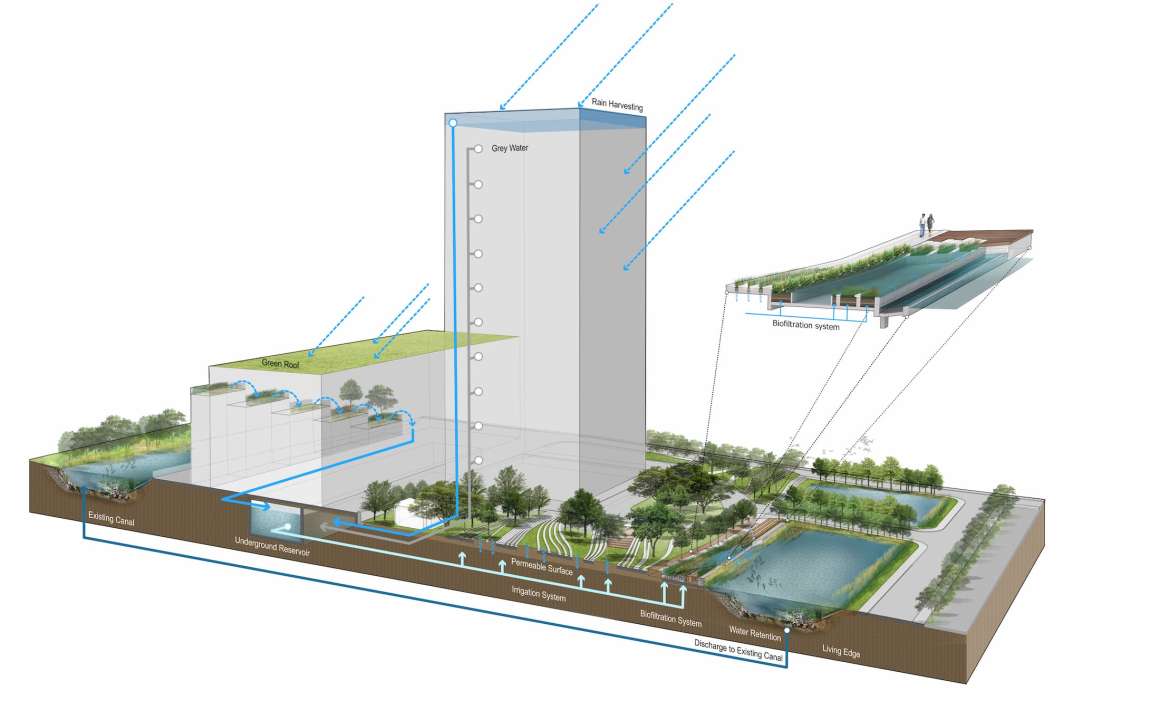
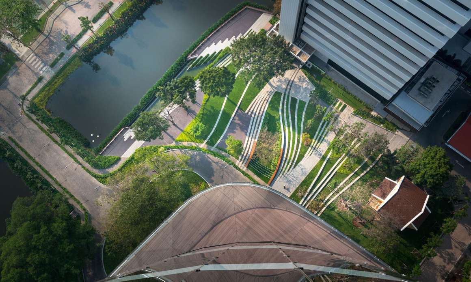
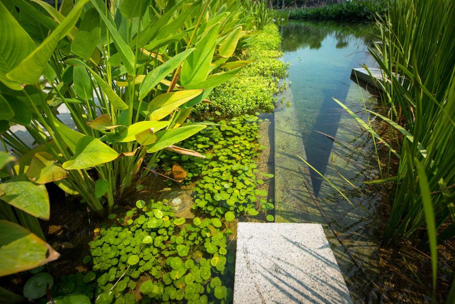
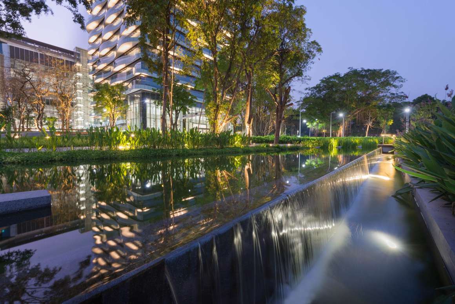
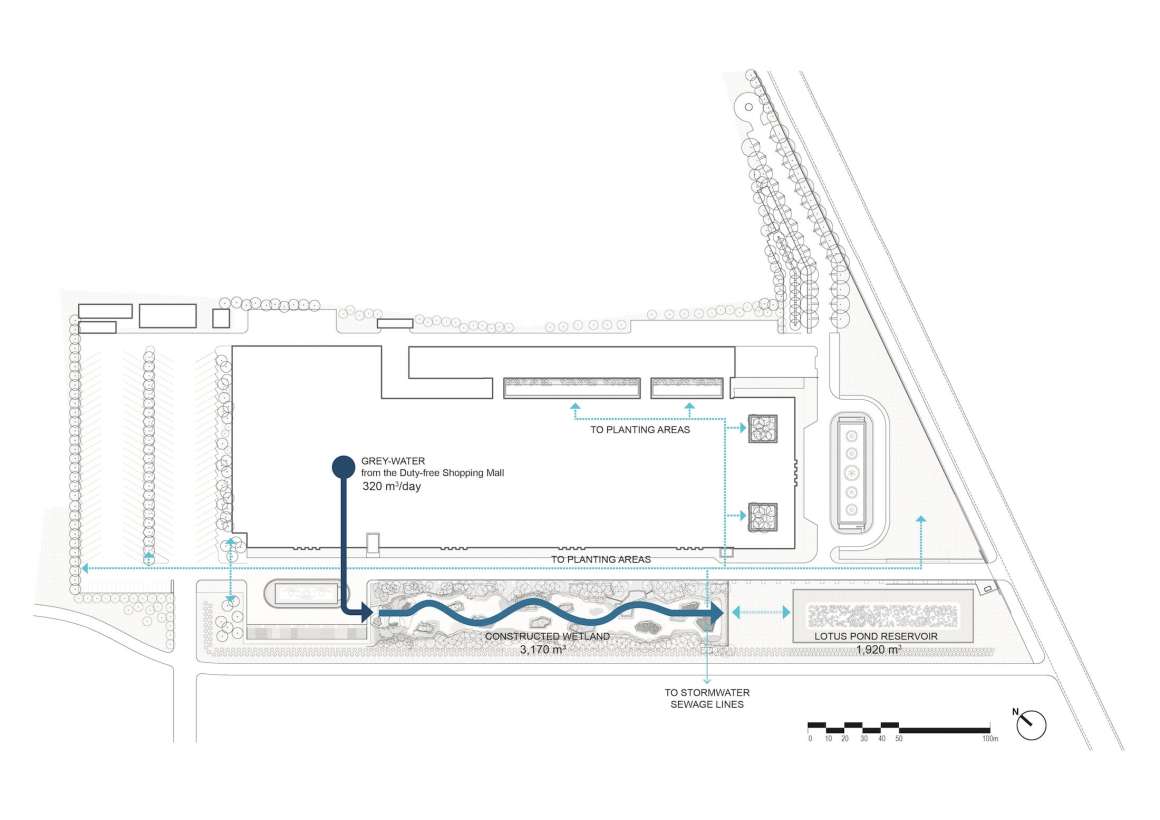





0 Comments