本文由 ACME 授权mooool发表,欢迎转发,禁止以mooool编辑版本转载。
Thanks ACME for authorizing the publication of the project on mooool, Text description provided by ACME.
ACME: 由ACME设计完成的马萨广场,是阿曼(Oman)这一代最大的新城市广场。马萨广场位于马斯喀特(Muscat)西部边缘的Al Mouj区中心,现为码头边一个新的城市空间。广场紧邻水面视野开阔,主要以台阶地形和遮阳亭构成,为水景和观景创造了许多非正式的空间,包括各种座位平台和表演的圆形剧场。
ACME: ACME has completed Marsa Plaza, Oman’s largest new urban square in a generation.Situated in the centre of Al Mouj Quarter, on the western edge of Muscat, Marsa Plaza creates a new urban space at the edge of the Marina. Opening out into the water and defined by steps and shading canopies, the square creates a number of informal spaces for water features and people-watching, seating terraces and an amphitheatre for performances.
▼邻近水面的广场空间the plaza adjacent to water
广场的地面、建筑的墙壁和遮阳亭被设计成一个整体,创造出了统一的视觉空间特征,模糊了独立元素之间的边界。建筑的材质和形式都是取自当地景观元素,其中使用了当地的阿曼石,参考了当地传统几何形和建筑风格。
The ground plane of the square, the walls of the buildings and the shading canopies have all been designed as one to create a unified visual spatial identity and to blur the boundaries between the separate elements. The materiality and patterns have been developed from the local context, using local Omani stone and patterns developed from traditional geometries and vernacular types.
▼融入当地风格的统一景观设计形式Integrated into the local patterns of the unified landscape design form
阿曼的港口首府马斯喀特,位于阿曼海湾和阿尔哈加尔山脉之间。由于城市发展受到限制,该市继续沿海岸向西扩张,几个新城区正在建设中。Al Mouj区是这些新开发项目中最大的一个,为马斯喀特定义了一个新的城区。马萨广场被设想为滨海区的中心,连接城市主路和滨海长廊。它的存在不仅仅是为当地社区提供便利设施,而是为马斯喀特普罗大众提供一个能驻足的地方。
Muscat, Oman’s port capital, is tightly wedged between the Gulf of Oman and the Al Hajar mountain range at its back. Constrained in its urban development, the city continues to expand west along the shore, with several new city quarters under construction. Al Mouj is the largest of these new developments, defining a new urban quarter for Muscat.Marsa Plaza has been conceived as the heart of the Marina district, linking the main boulevard to the seafront promenade. It is intended to be not just an amenity for the local community, but a destination for the wider public of Muscat.
广场是全龄段和全时段的,并且广场上种植的树木和设置的遮阳亭能遮阳避暑,为大家创造了一个阴凉的环境。为了根据玻璃墙所在位置和受光程度来满足最大化遮阳,玻璃墙外的遮阳设计则通过图案网格的变化来平衡每个位置的光和阴影。
Protected from the intense sunlight by trees and overlapping canopies, the plaza invites people of all ages and creates a shaded environment for use during the heat of the day and in the evening. The screen patterns have been designed to maximise shading depending on screen angle and exposure, with variations in the grid to balance light and shade for each position.
▼几何图案遮阳屏风Geometric shading screen
广场的地面打造成阶梯状和斜坡状,使得城市景观与水更贴近,并以水景为中心形成一个自然的圆形剧场。广场的铺装、遮阳亭和mashrabiya墙的几何形式与阿曼传统建筑的构造和形式相融合。该项目使用的建材出自阿曼当地的沙漠玫瑰大理石,这是一种很坚硬的石材。广场上的台阶和连接处使用了黑色花岗岩勾边,形成了地面的图案,户外座位区遮阳的亭子和遮阳屏风都由当地生产的轻质铝建成。
The levels of the square are stepped and ramped to bring the local city closer to the water’s edge and to form a natural amphitheatre around the central water feature. The geometry of the paving, canopies and mashrabiya wall plays with the tectonics and graphics of traditional Omani architecture.The project is constructed from solid local stone- Desert Rose marble quarried in Oman. Steps in the square and joints are outlined in black granite to create the floor pattern, and locally-produced lightweight aluminium canopies and screens cover the outside seating areas.
▼用黑色花岗岩勾勒出的地面图案Ground patterns outlined in black granite
▼沙漠玫瑰大理石Desert Rose marble
两个餐厅位于立面遮阳屏后的区域内,在视觉上被分为三个独立的个体:一个双层高的玻璃空间,一个带屋顶露台的单层空间和一个由石材覆层的厨房空间。
Two restaurants occupy the space behind some of the shading screens, and have been visually divided into three separate volumes: a double height glazed volume, a single storey volume with roof terrace and a stone-clad kitchens volume.
流动的人群打破了广场大尺度的疏离感,使得户外空间得到了充分利用,好像这凉爽的海风也随之在广场中飘扬着。
The shifting masses break up the scale of the buildings and create a variety of outdoor seating areas as well as allowing the cool sea breeze to flow into the square.
遮阳屏风和遮阳篷避免了玻璃墙受到阳光直晒,为室内创造了宜人的微气候,减少了对气温控制的需求。
The glazed facades are protected from the sun by screens and canopy overhangs that allow for a pleasant micro-climate inside and reduce the need for climate control.
屋顶遮阳篷为广场四周提供遮阳的功能。最矮的遮阳篷位于远离海湾的地方,最大的遮阳蓬位于广场最南边的角落,遮阳蓬覆盖了整个表演区域,站在此处能看到开阔的水面。
Roof canopies provide shading on all sides of the plaza. The canopies are lowest away from the sea, rising up towards the south-most corner where the largest one covers a performance area and frames views towards the water.
▼平面图ground level plan
▼顶面图roof plan
▼剖面图sections
▼立面遮阳屏风 & 遮阳蓬细节facade & Canopies details
项目地点: 马斯喀特,阿曼苏丹国
设计-完成: 2014-2019
项目状态: 完成
项目面积: 5500m²(公共广场3500m²,餐厅、咖啡馆及露台1050m²)
项目预算: 72 0万英镑
建筑师: ACME (Reiner Beelitz, Joao Bras,Molly Hibberd, Duarte Lobo Antunes, Friedrich Ludewig, Borja Madrazo)
公司网站: www.acme.ac
顾问:
景观和公用事业: Parsons
MEP: T20工程师
结构土木工程: Muamir Design & Engineering Consultancy
承包商: Dubai Metal
客户: 阿曼苏丹国, Al Mouj
摄影师: Francisco Nogueira
LOCATION: Muscat, Sultanate of Oman
DATE: 2014-2019
STATUS: Completed
SIZE: 5,500m² (3,500m² public square, 1050m² restaurants and cafés including terraces)
BUDGET: 7.2£M
Architect: ACME (Reiner Beelitz, João Brás, Molly Hibberd, Duarte Lobo Antunes, Friedrich Ludewig, Borja Madrazo.)
Web: www.acme.ac
CONSULTANTS:
Landscape and Utilities: Parsons
MEP: T20 Engineers
Structure Civil engineering: Muamir Design & Engineering Consultancy
Contractor: Dubai Metal
CLIENT: Al Mouj, Sultanate of Oman
PHOTOGRAPHER: Francisco Nogueira
更多read more about: ACME


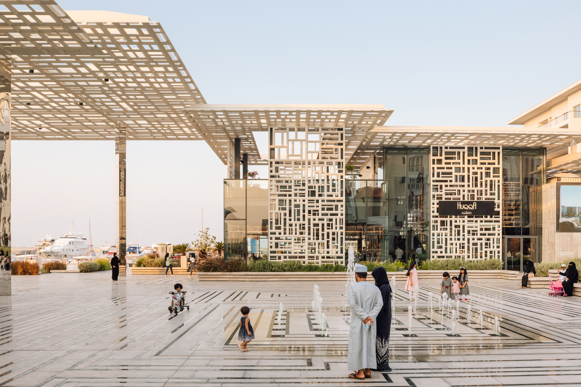
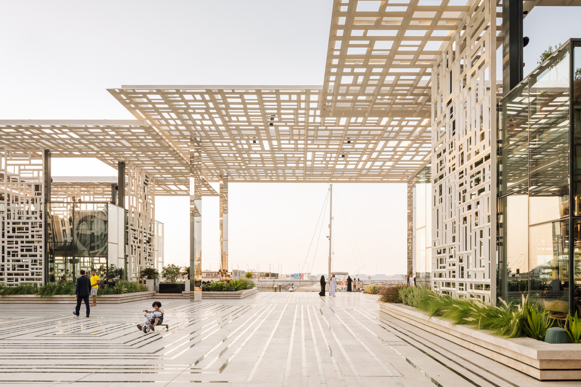
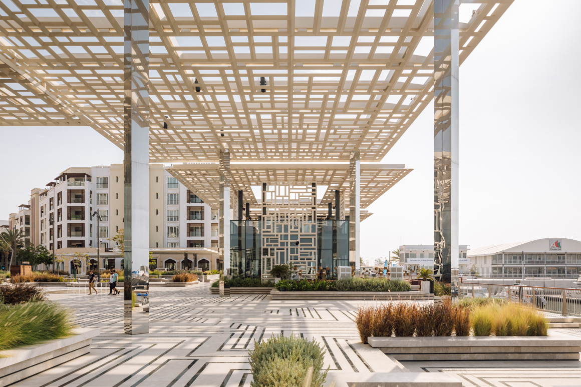
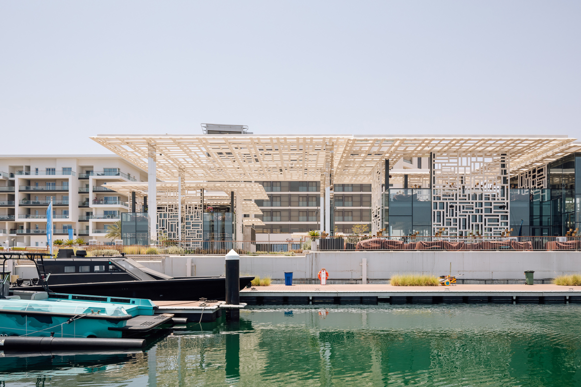
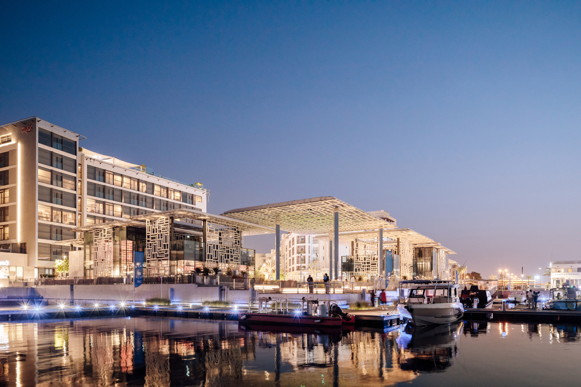
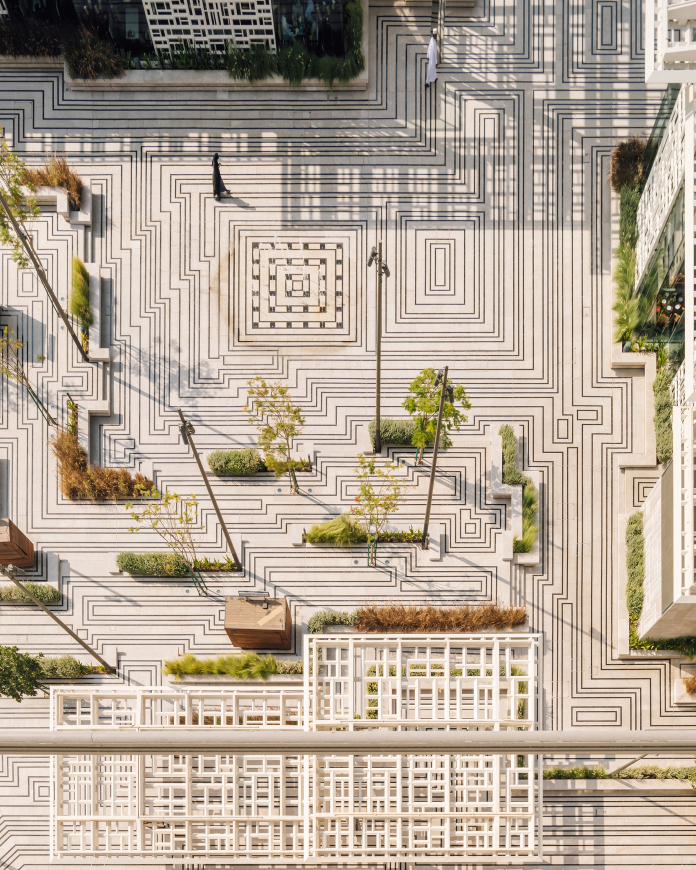
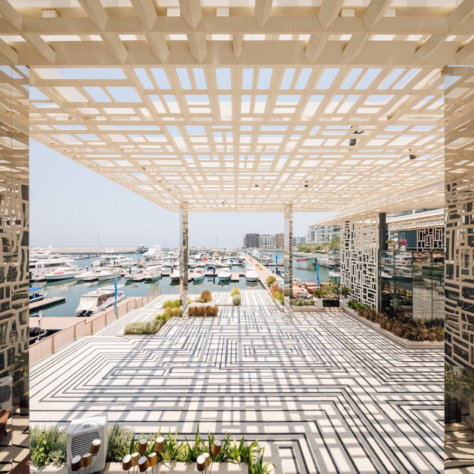
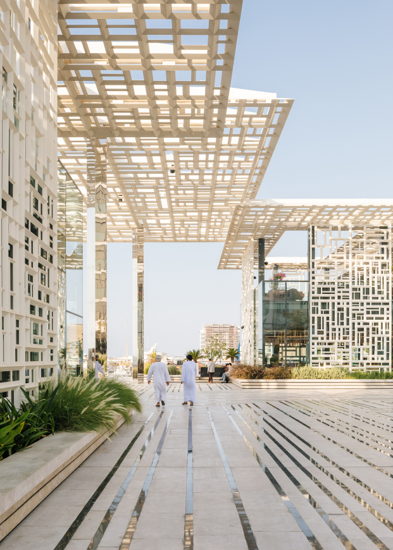

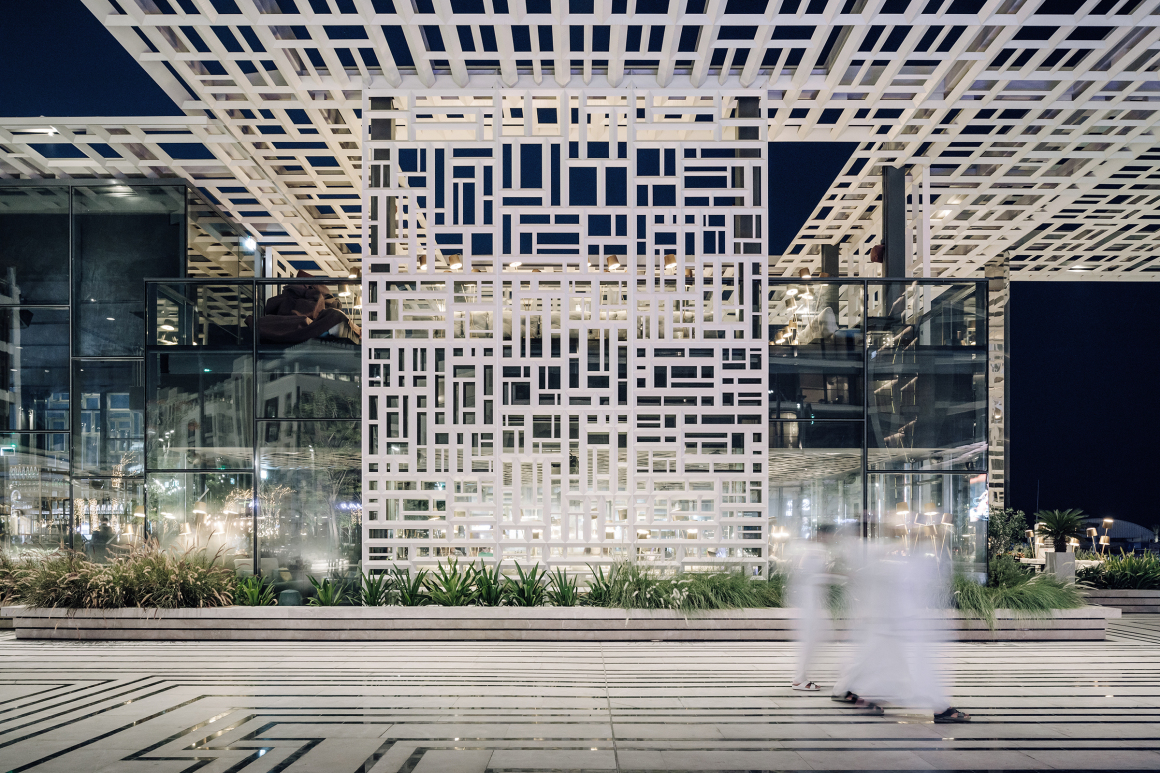
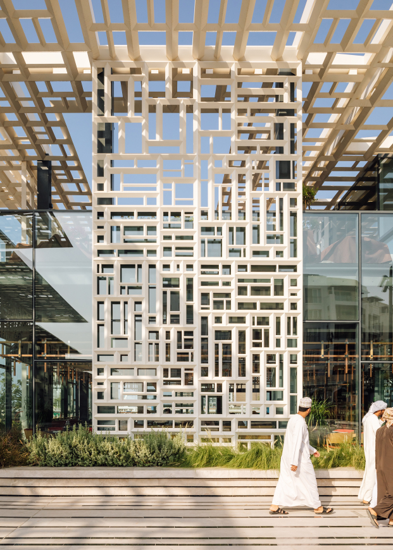
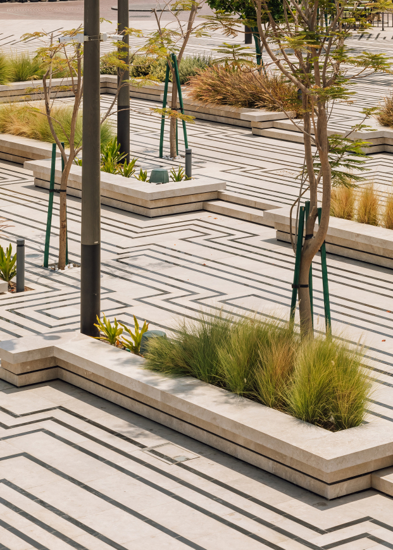
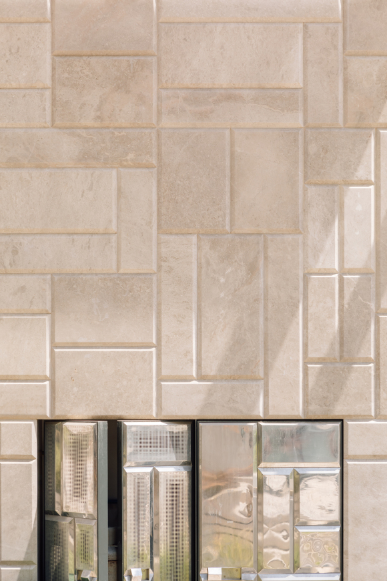

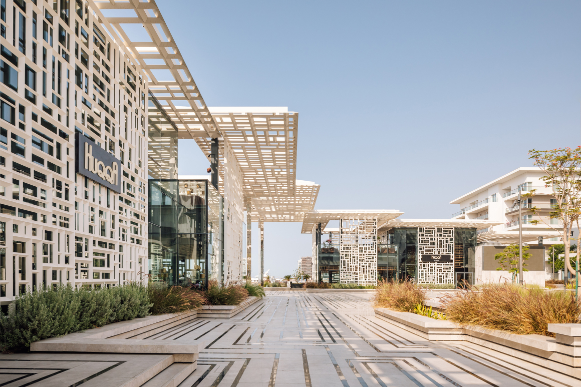
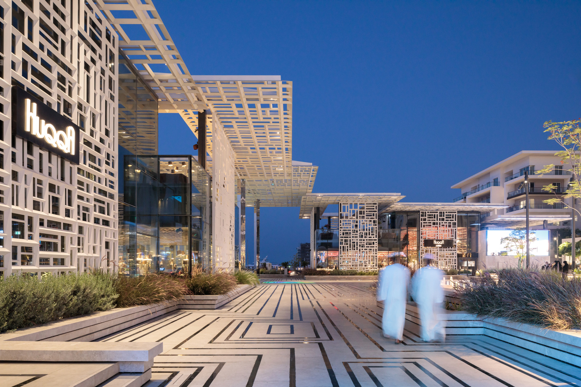
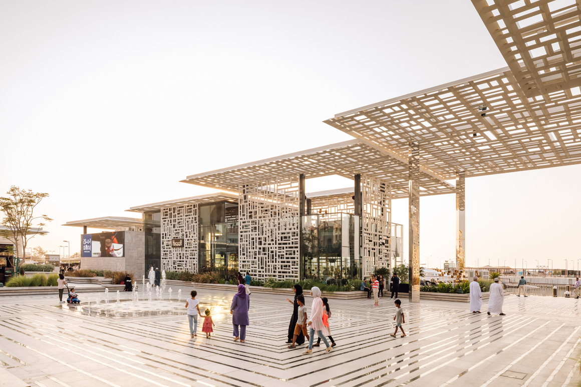
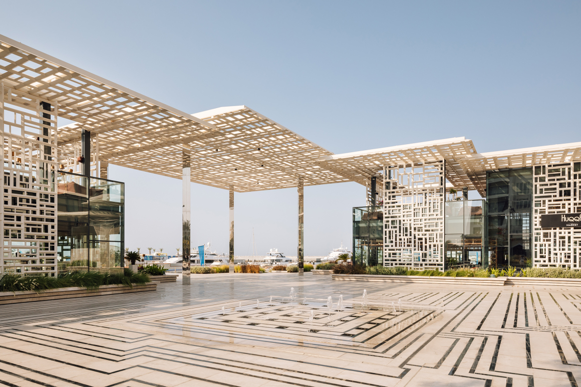
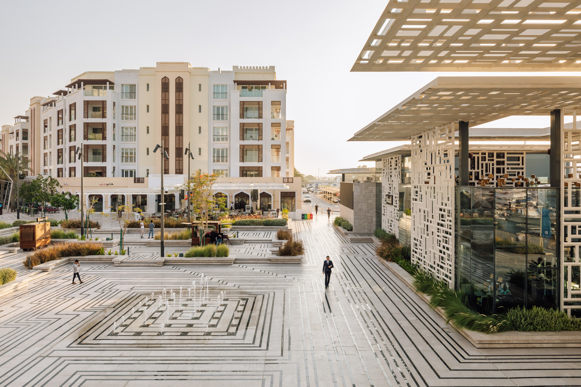

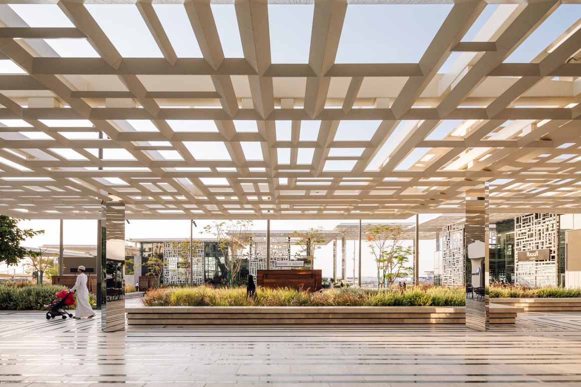
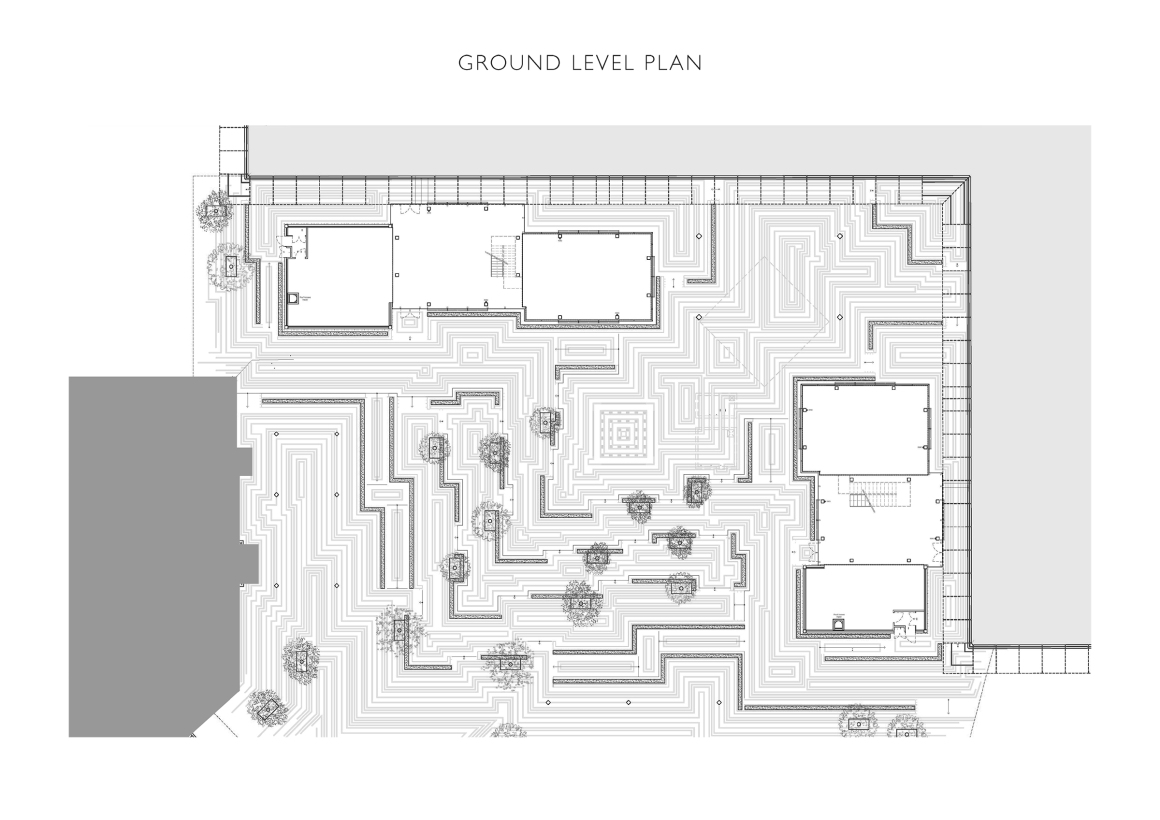

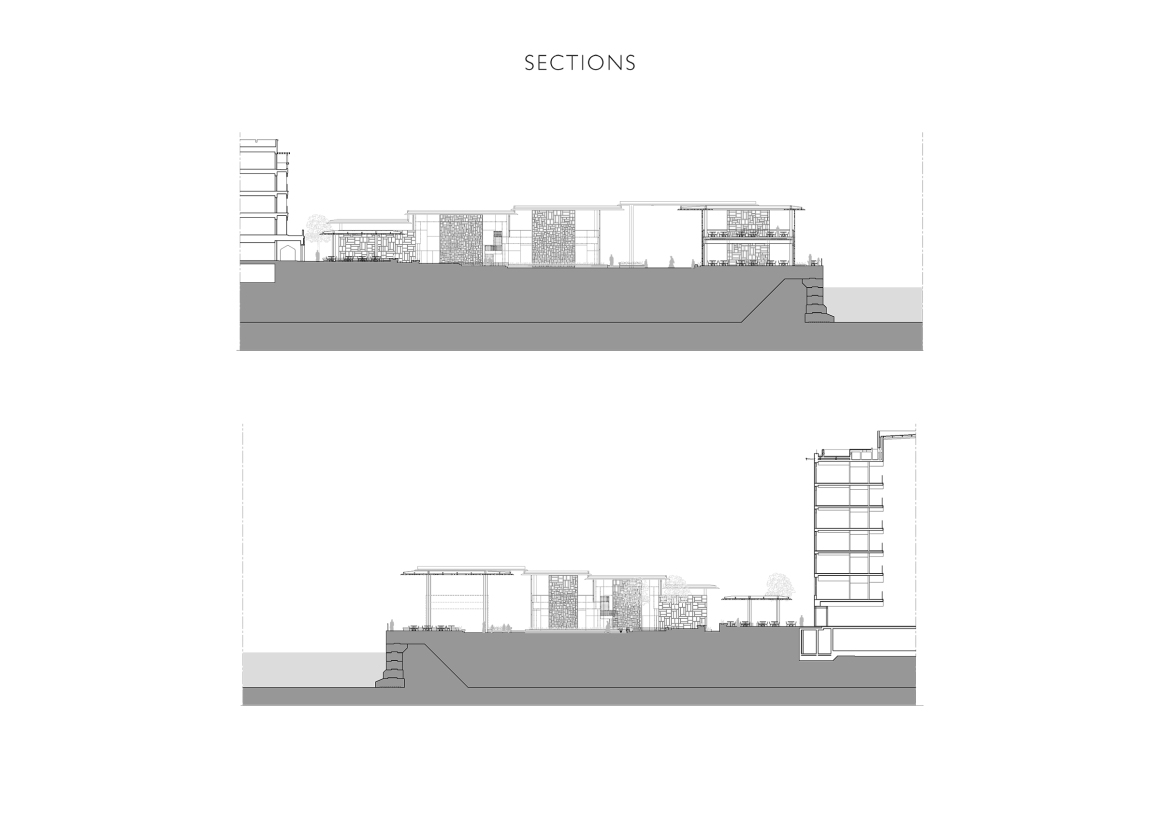
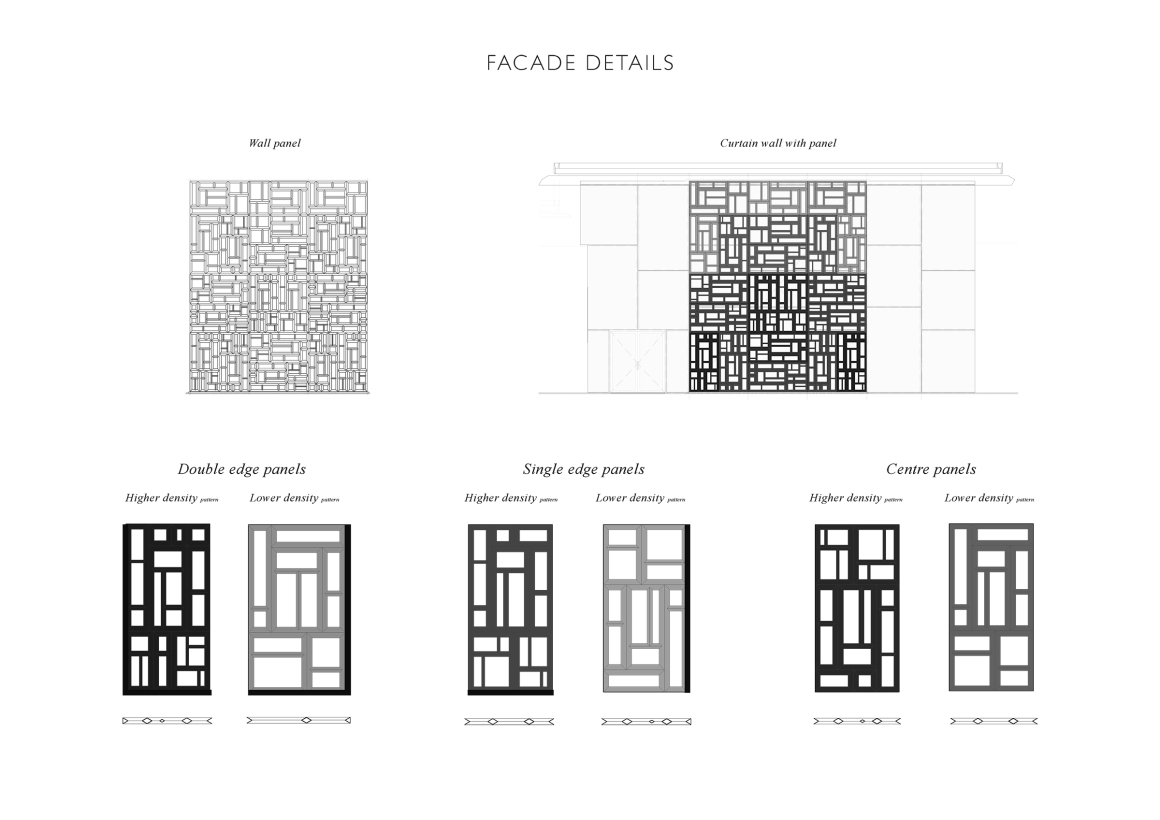
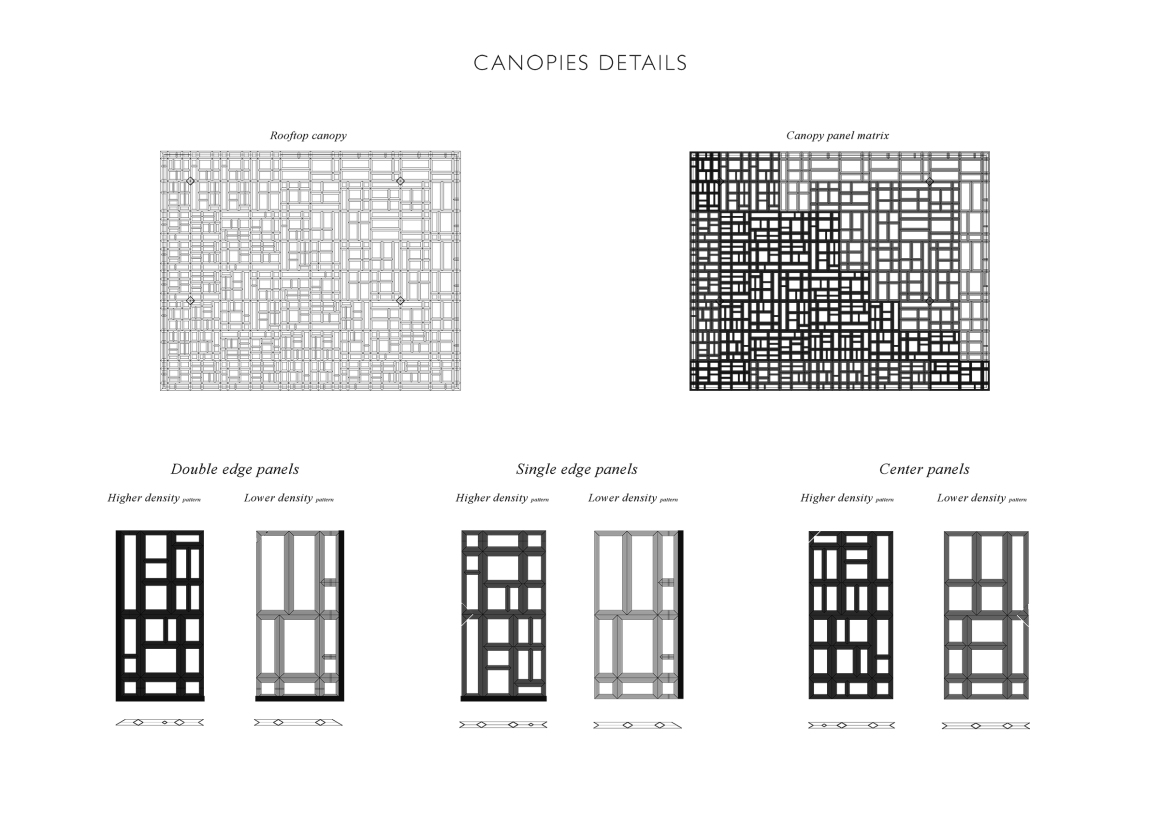


0 Comments