本文由 Planergruppe 授权mooool发表,欢迎转发,禁止以mooool编辑版本转载。
Thanks Planergruppe for authorizing the publication of the project on mooool, Text description provided by Planergruppe.
Planergruppe:深受家乡朴素生活影响的画家彼得·奥古斯特·博克斯蒂克 (Peter August Böckstiegel: 1889-1951) 将质朴的风格淋漓尽致地展现在他的绘画作品中,正因如此,他反复地将其父母家的乡村环境 (后来又成为他的私人住宅) 作为绘画的主题展现在画作之中。
Planergruppe: The painter Peter August Böckstiegel (1889-1951) got strongly influenced by the nativeness and simplicity of peasant life in his homeland. His groundedness find expression in his works, and thus, the rural environment of his parents’ house – which later was again his private residence – re-peatedly became motifs for his paintings.
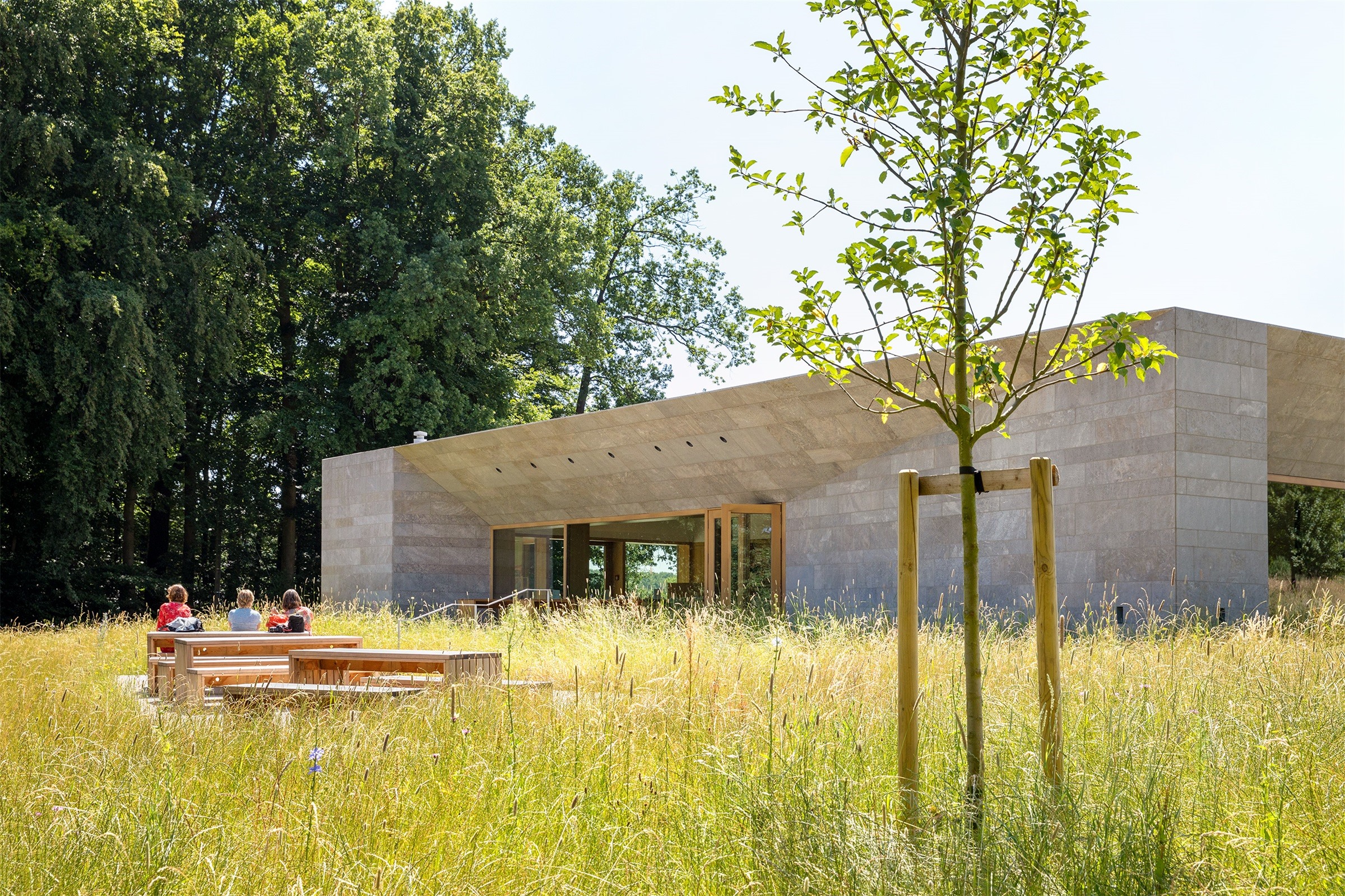
为了营造一个开放式空间,我们试图将新的博物馆建筑融入原住宅建筑的环境中。由此,我们延用了原有的乡村建筑风格,并强调简洁质朴的特色。
This very approach was followed by the design of the open space, which integrates the new muse-um building into the environment of the former residential building. We were taking the existing, rural-like structures and strengthen these in their simplicity and clarity.

在对果园草甸的改造中,我们适当修整土地,修剪草丛中的植被,重新利用田地的网格结构,使其变得规整明了。草甸中的小路尽量采用简洁的形式,由现浇混凝土制成,表面留有拉丝纹理,以展现建造的过程。该项目的设计原则即展现出原始的建造工艺。
In the motive of the orchard meadow, the change of high and cut fields and meadows and finally the grids in the corn are reflected. The new order carefully covers this basis and becomes legible. The materials and shapes of the lawn paths and the in-situ concrete surfaces with brushed surface are reduced to a simple shape and reveal the manufacturing process. The original craftsmanship is the principle of the design.
▼现浇混凝土台阶 In-situ concrete steps
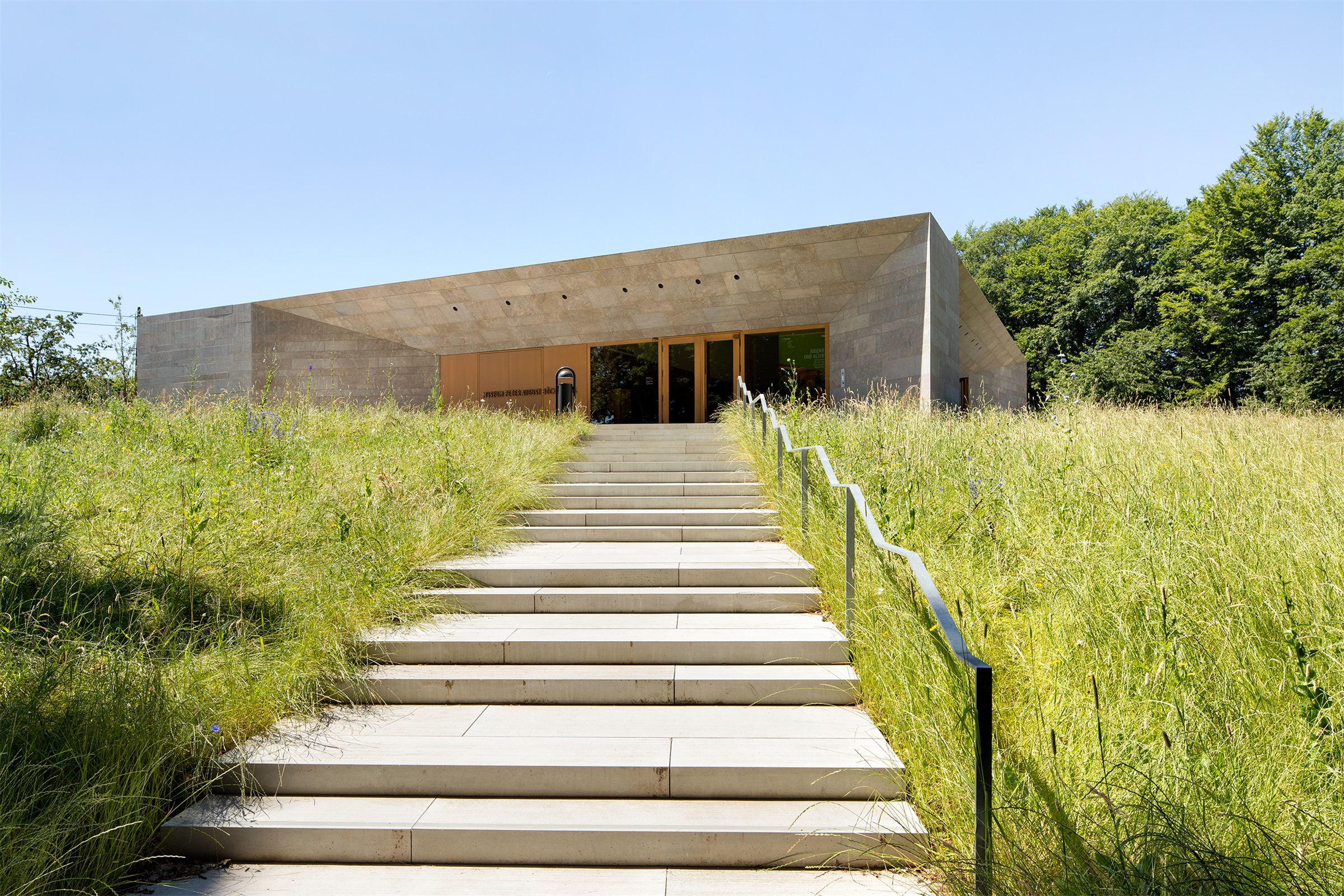
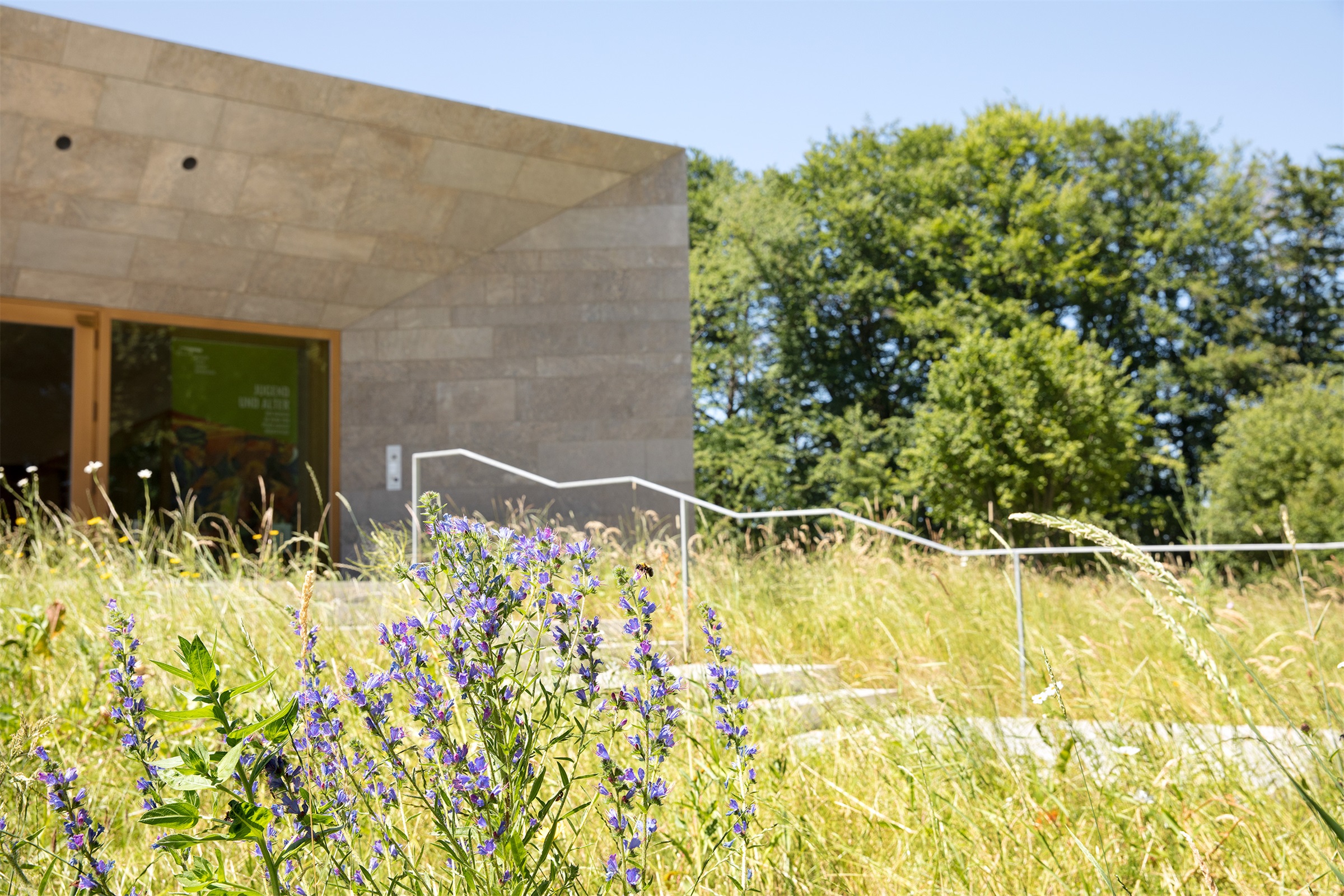
通往博物馆建筑及其周围环境的小路位于场地地势较高处。从水平方向看它似乎漂浮在倾斜的草坡上。建筑屋顶可用区域采用了几何形状的设计,仿佛一块块“碎片”从博物馆上剥离从而延伸进草地中。
The paths to and around the museum building are layered on top of the area. Horizontal plains seem to be floating over the slanted meadow slope. The design of the usable areas on top of the building are reflecting the geometry of the roof – they are detached as “splinters” from the museum in the meadow.
▼博物馆的几何形屋顶 The geometric roof of the museum
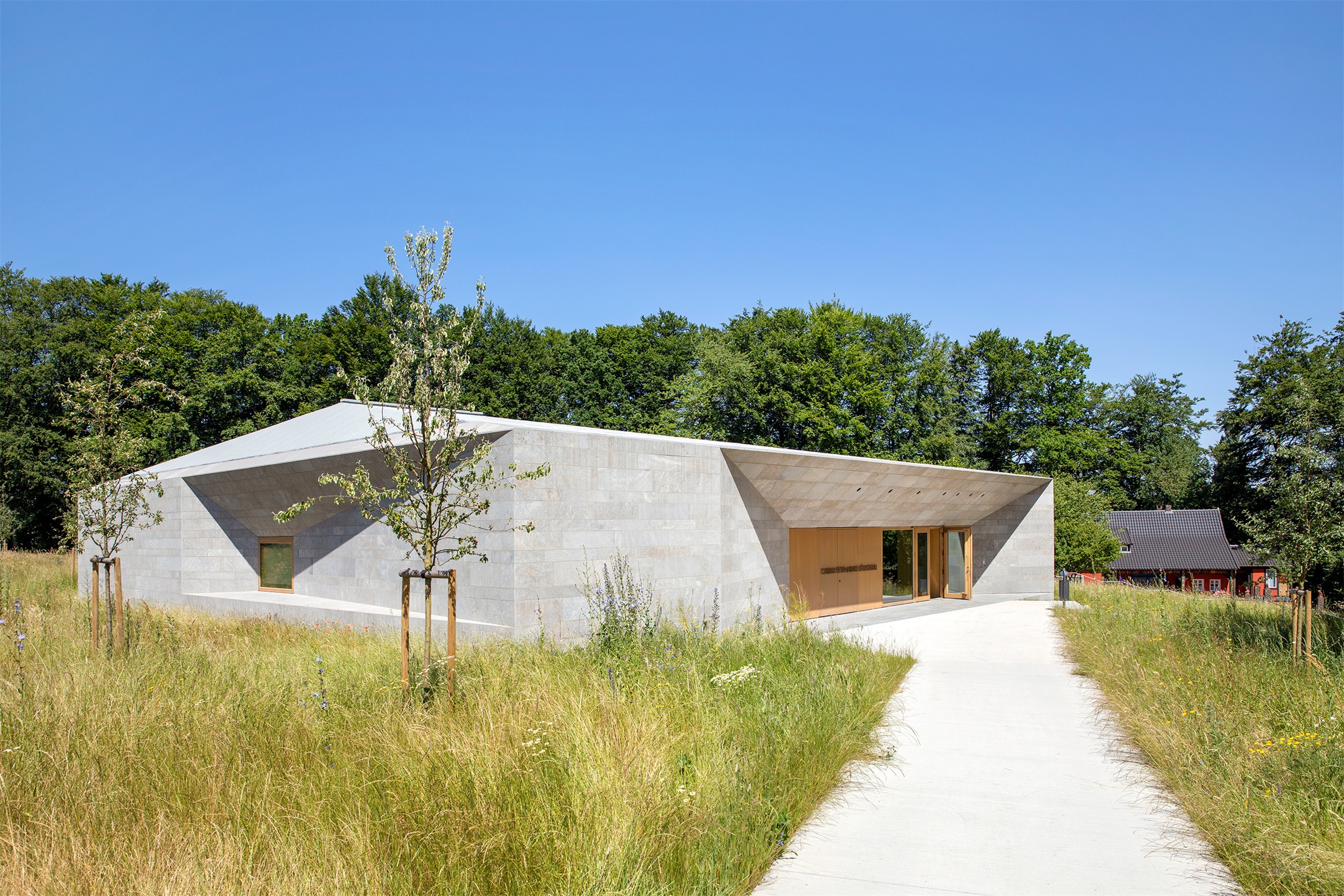
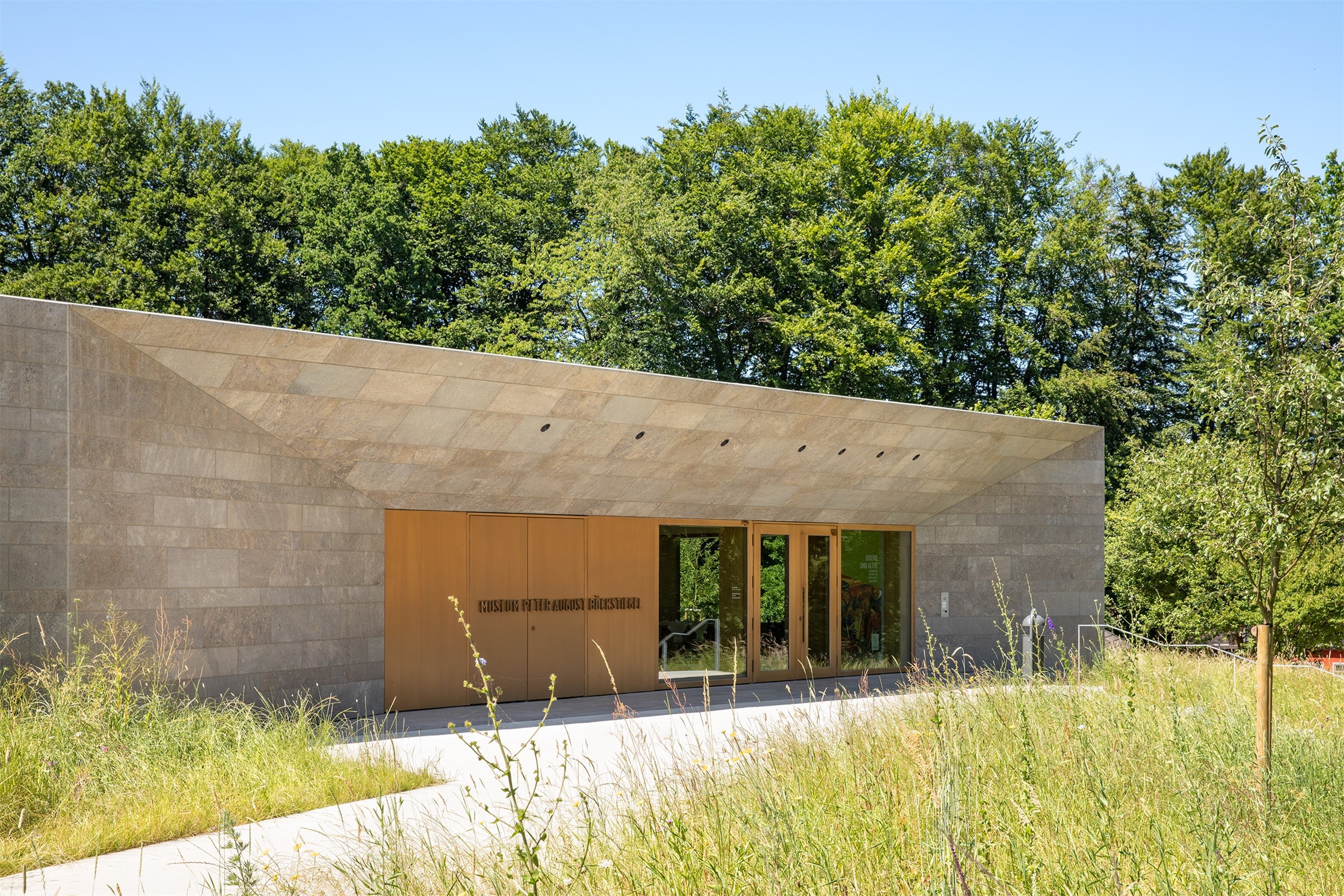
果树是现代生产性景观的代表。我们从场地现有的树木中归纳出一种不规则的网格图案,并在其中添加新的植物。最终,果树依照谷物捆扎的排列方式进行种植。
The fruit trees represent today’s productive landscape aspect. We have developed an irregular grid pattern from the existing trees and added new plantings to it. This is how the pattern of the fruit trees follows the motif of the arrayed sheaves of corn.
▼果树的排列方式 Arrangement of fruit trees
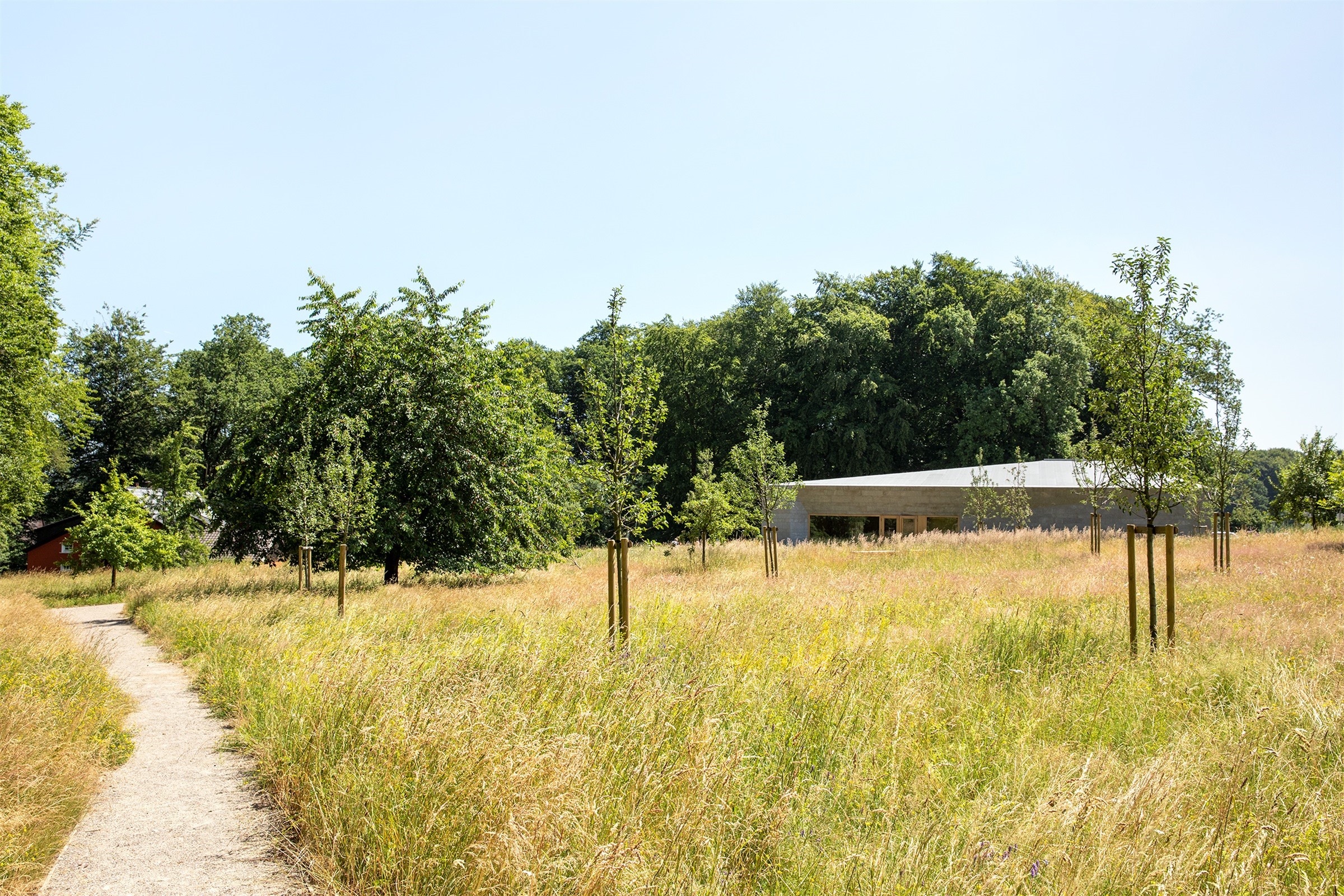
这种策略也被用作牧草地的改造,为了使环境能够顺应空间的使用,我们打开围合的轴线,在草丛间修剪出一些小空地,以便举办活动。
It also forms the basis for changing mowing patterns, which are adapted to the use of the space, and consequently the tree axles are either open or small clearings are mowed for accomodating events.
▼草丛间的小空地 Small clearings among the grass
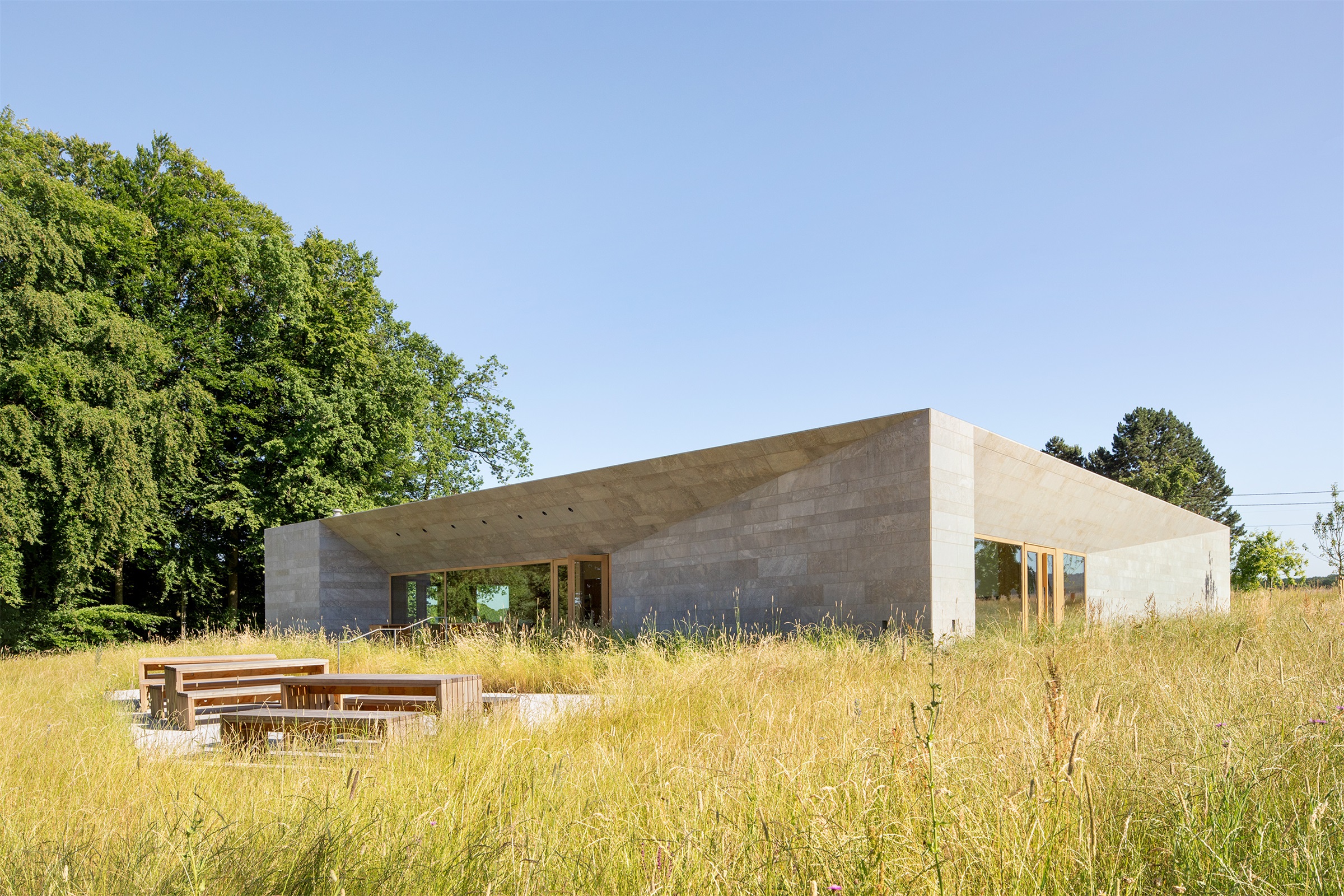
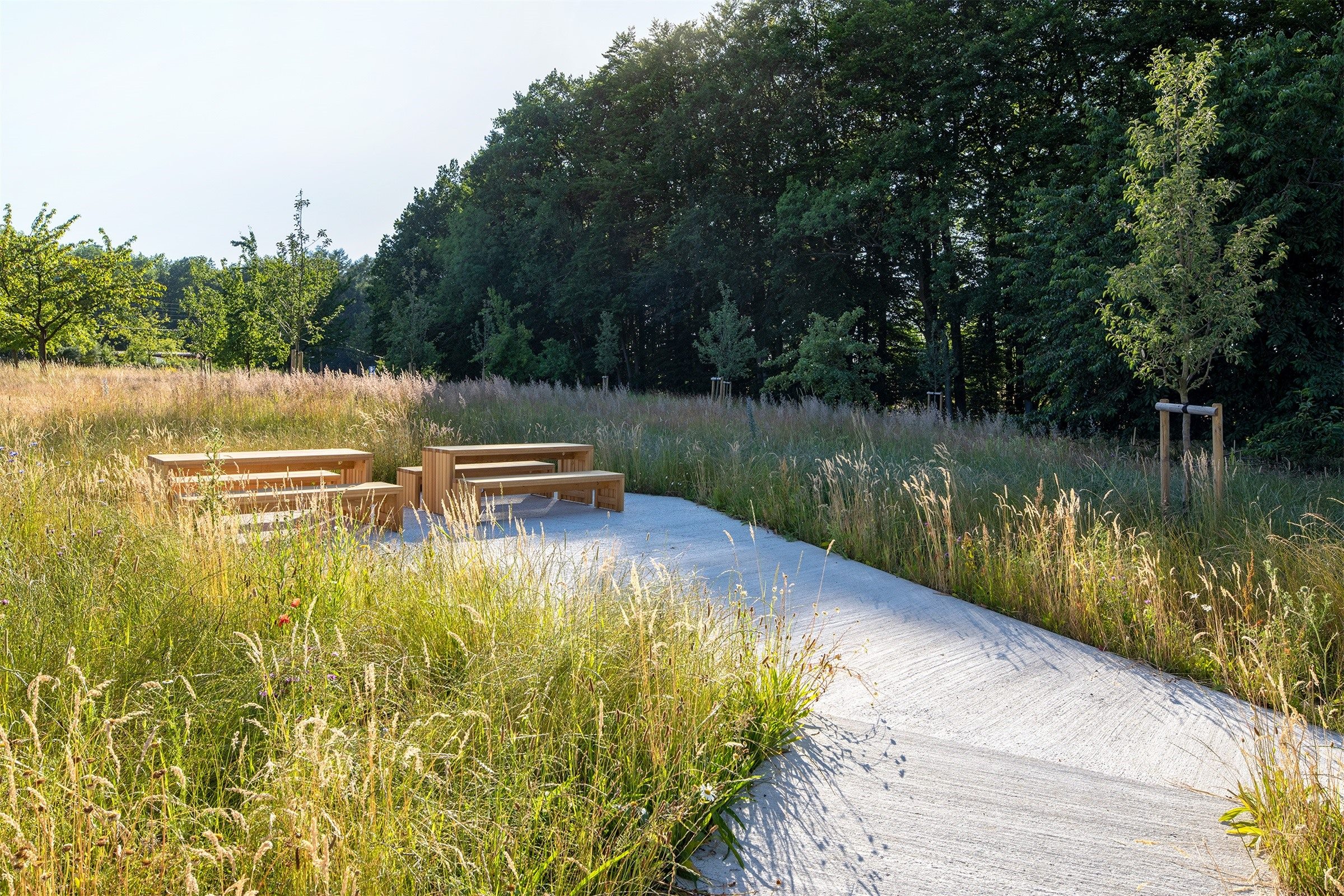

通过移除一些具有破坏性的装饰性灌木,建立起了博克斯蒂克故居和新博物馆建筑之间的视觉联系。
The visual connection between Böckstiegel House and the new museum building was created by removing some disruptive decorative shrubs.
▼博克斯蒂克故居和新博物馆建筑之间的视觉联系 The visual connection between Böckstiegel House and the new museum building
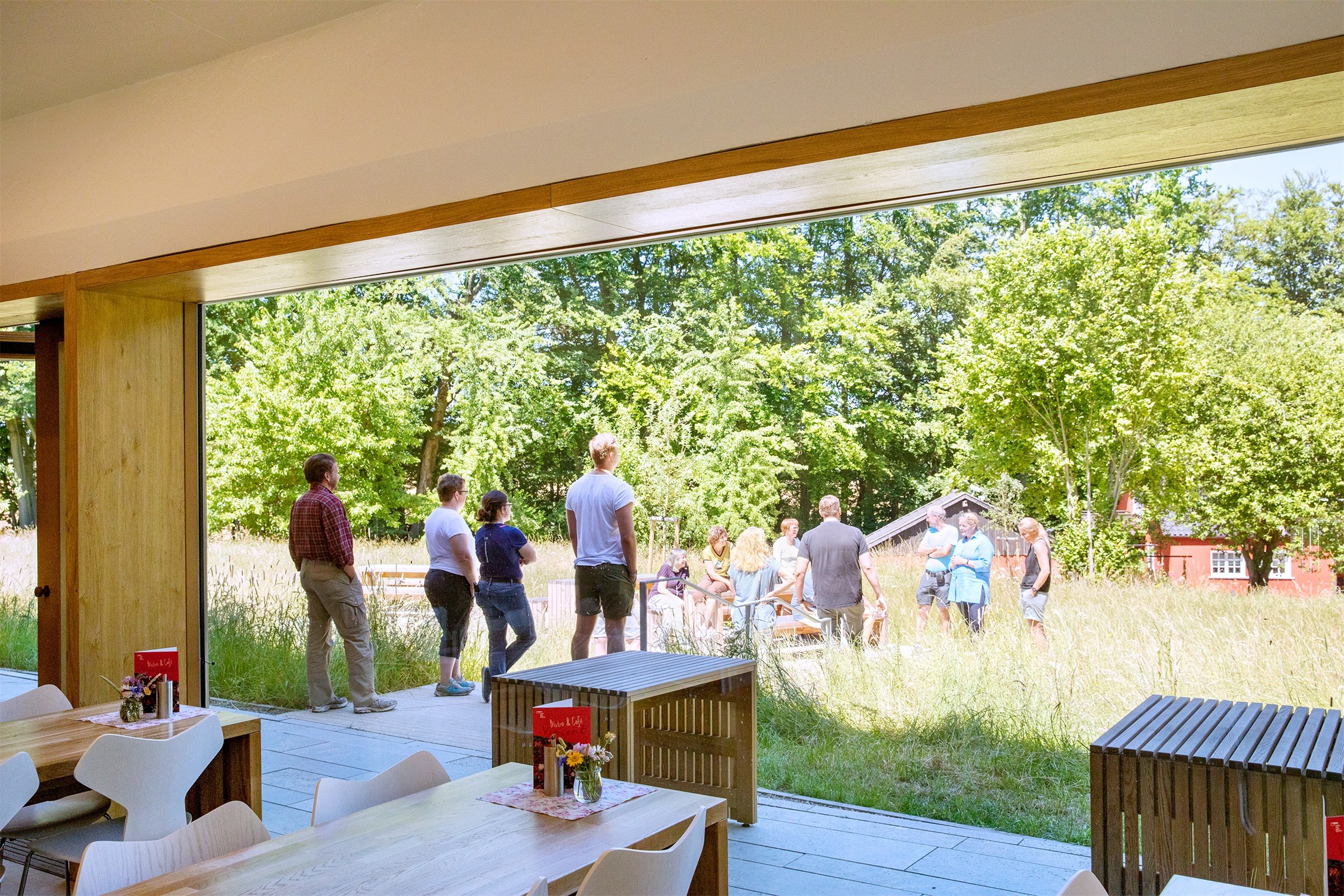
一条铺有细砾石并经过修整的小路穿过果园,沿途可以欣赏美景。游客与博克斯蒂克故居的视觉联系沿着附近森林的边界变得越来越明显,这也曾作为画家彼得·奥古斯特·博克斯蒂克的绘画主题。
A mowed path covered with fine gravel leads through the orchard offering some great views during a stopover. Visual connections with the Böckstiegel House become evident inside and through the adjacent forest and alongside the forest borders, which are again painting motifs of Peter August Böckstiegel.
▼穿过果园的小路 The path through the orchard
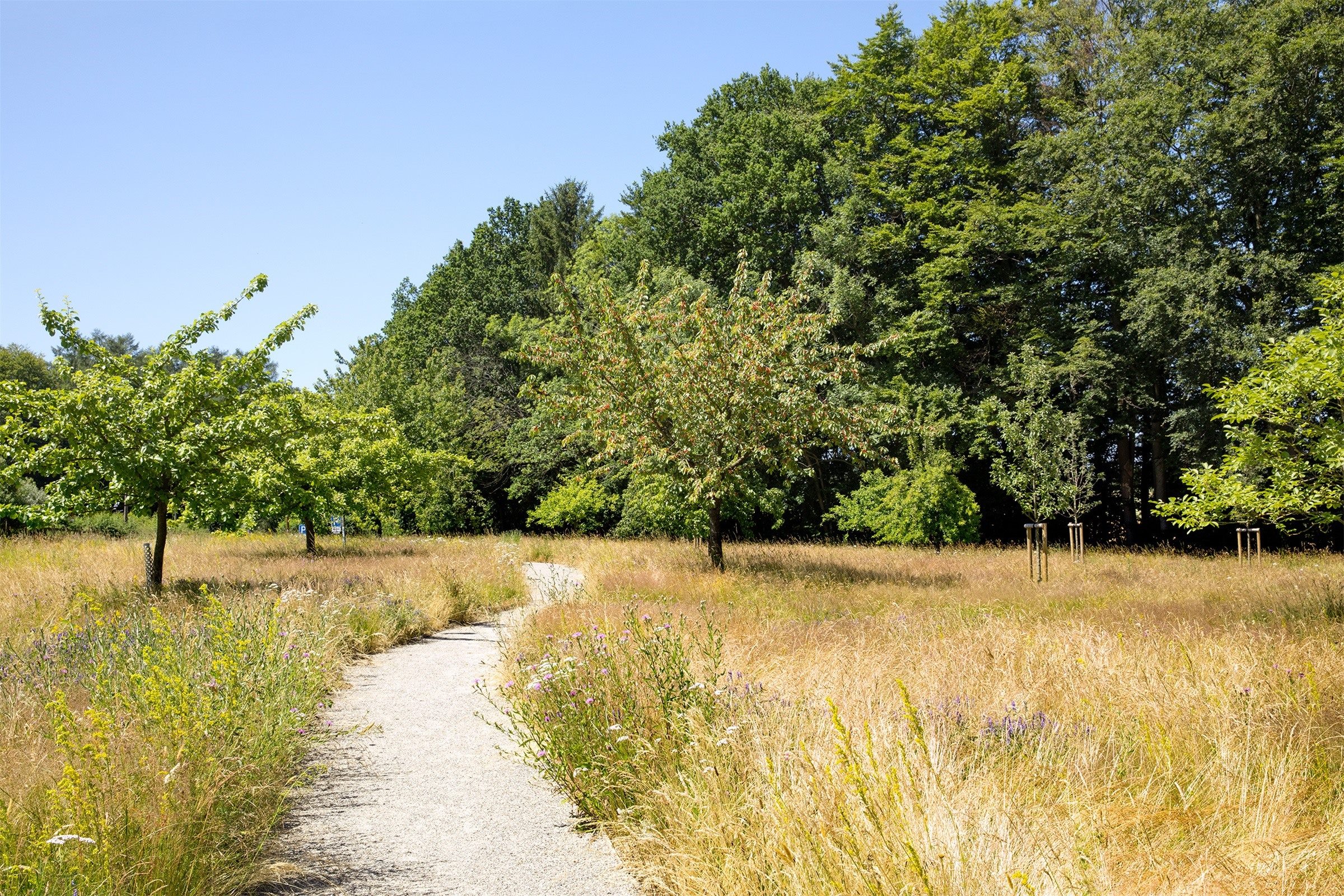
在小路的旁边有一间体现博物馆教育性质的“绿色教室”,在这里也可以看到博克斯蒂克的故居。
Adjacent to the path there is a “green classroom” for museum education with a view towards the house of Böckstiegel’s birth.
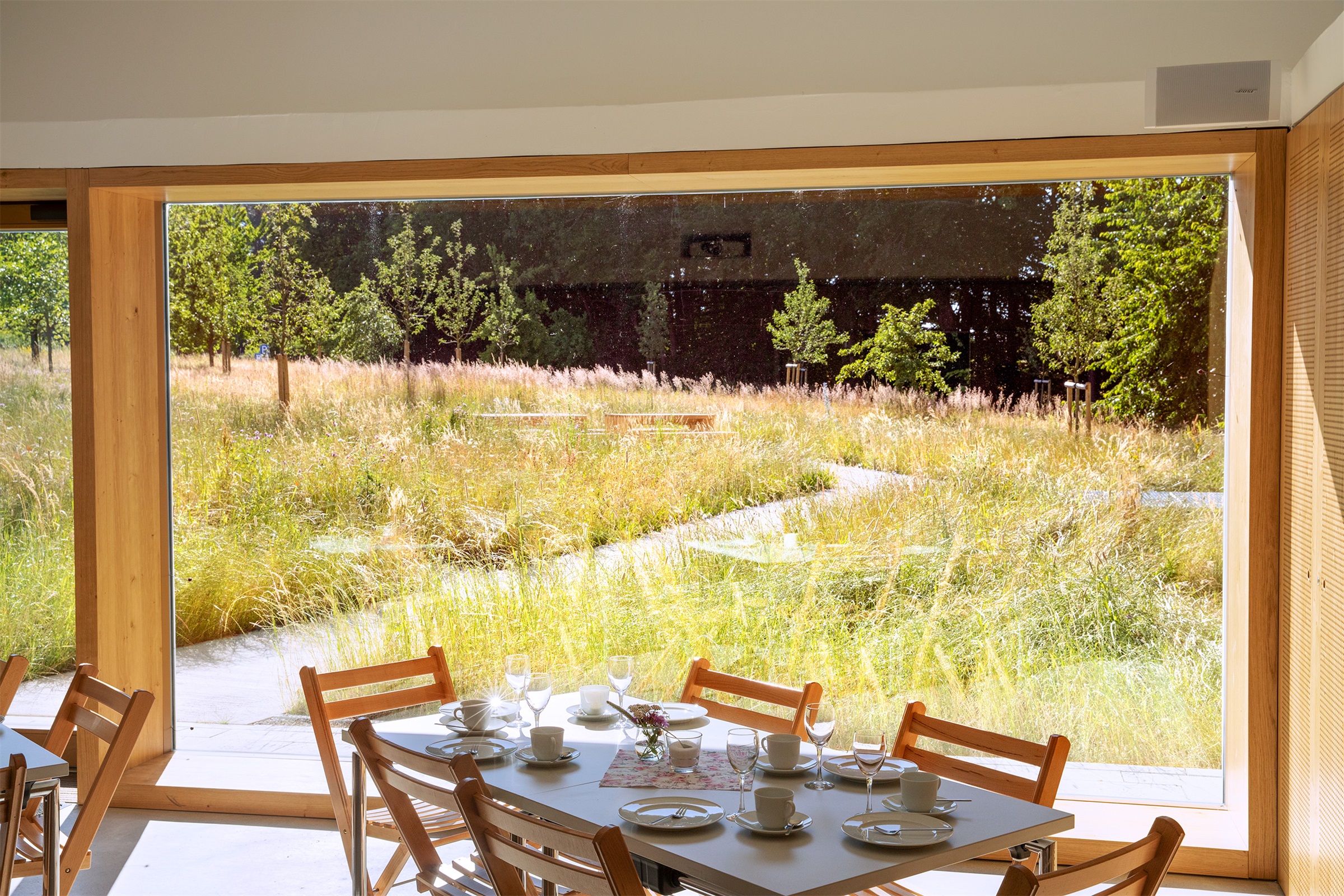
项目名称:博克斯蒂克博物馆——乡土与原创、在地性和手工艺性
竣工年份:2018
面积:1100 平方米
项目地点:德国Werther
景观/建筑公司:Planergruppe GmbH Oberhausen
网站: planergruppe-oberhausen.de
联系邮箱:info@planergruppe-ob.de
主创:Thomas Dietrich
设计团队:Melanie Rost
客户:Peter-August-Böckstiegel-Foundation
合作者:Habermann Decker Architekten、Lemgo(建筑)
摄影:Claudia Dreyße、Dortmund
摄影师网站:claudiadreysse.de
Project name: Museum Peter August Böckstiegel – Nativ and original, earth-connected and artisanal
Completion Year: 2018
Size: 1100 sq. m
Project location: Werther, Germany
Landscape/Architecture Firm: Planergruppe GmbH Oberhausen
Website: planergruppe-oberhausen.de
Contact e-mail: info@planergruppe-ob.de
Lead Architects: Thomas Dietrich
Design Team: Melanie Rost
Clients: Peter-August-Böckstiegel-Foundation
Collaborators: Habermann Decker Architekten, Lemgo (Architecture)
Photo credits: Claudia Dreyße, Dortmund
Photographer’s website: claudiadreysse.de
审稿编辑 HOU
更多Read more about: Planergruppe




0 Comments