本文由HASSELL授权mooool发表,欢迎转发,禁止以mooool编辑版本转载。
Thanks HASSELL for authorizing the publication of the project on mooool, Text description provided by HASSELL.
HASSELL: 南京直立人大遗址博物馆公园是全世界最具吸引力的考古发掘地之一,也是中国一处新的遗址博物馆所在地。HASSELL在国际景观设计竞赛中脱颖而出,为南京汤山建设投资发展有限公司继续设计了博物馆的入口广场及周围的公园场地,与周边环境建立起联系。设计满足了旅游公园的商业目标,同时维护基地的国际意义。
HASSELL: The Tangshan Homo Erectus Relics Park is the site of one of the world’s most fascinating archaeological discoveries and home to China’s new Nanjing Tangshan Geopark Museum. HASSELL designed the museum’s gateway plaza and surrounding parkland connections for the Nanjing Tangshan Construction Investment and Development Company, following an international landscape design competition. The design caters for the tourist park’s commercial objectives, while respecting the site’s international significance.
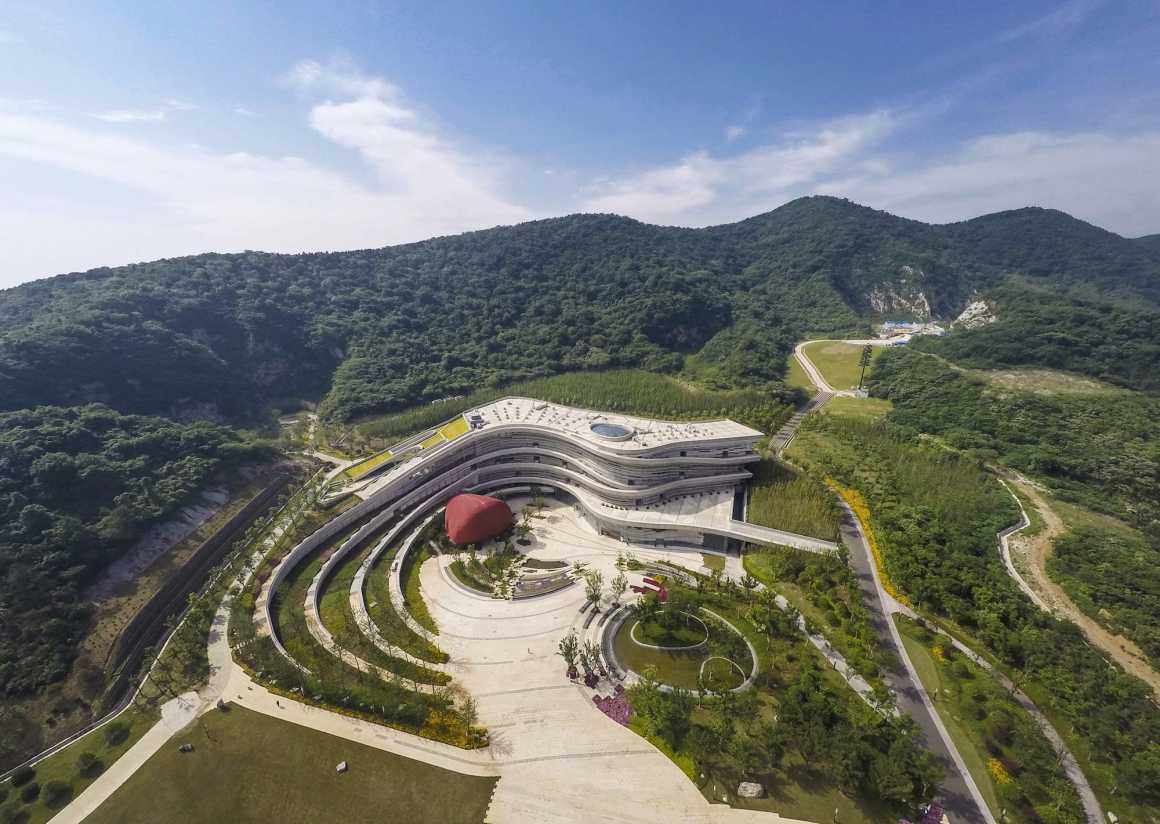
串联具有国际意义的场所
广阔公园内的几大世界级景点包括葫芦洞以及一座古代采石场。1993年,葫芦洞内发现了可追溯至16~60万年前的直立猿人化石。采石场则展现了古生代的地质构成。地质公园的全新公共建设将博物馆(由Studio Odile Decq建筑事务所设计)与15公顷的开放空间上分布的各类景点串联起来,形成一个具有启发性的全新旅游胜地。
Unifying a place of international significance
The major attractions within the wider park include the Hulu Caves, where homo erectus fossils dating back 0.16-0.60 million years were discovered in 1993, and an ancient quarry exhibiting geological formations of the Paleozoic era. The geopark’s generous new public realm unifies the museum (by architect Studio Odile Decq) with the various attractions spread across its 15-hectares of open space to create an enlightening new tourist destination.

©Johnson Lin
展示欣赏过去与未来的特征
通过详实的调研,HASSELL的设计方案展现了广场的入口状态、博物馆的建筑形态以及地质公园的许多突出特点——通过基地展现其历史和形成历程,为游客提供非凡的旅游体验。广场的整体面貌与基地的轮廓线相呼应,并如地质活动一样转变。它将优化现状地貌,在各功能之间构建清晰流畅的流通路线,与周边交通基础设施和区域公园绿地相结合。
Revealing the character of the past for future enjoyment
Based on detailed research, the HASSELL design celebrates the plaza’s gateway status, the museum’s architectural form, and the geopark’s many extraordinary features. It offers visitors an exploratory journey through the site that reveals its history and formation along the way. The overall look of the plaza echoes the site’s contour lines, which shift like geological activity. It optimises the existing topography to establish clear and seamless patterns of movement between all functions, integrating with the surrounding transport infrastructure and regional parkland.
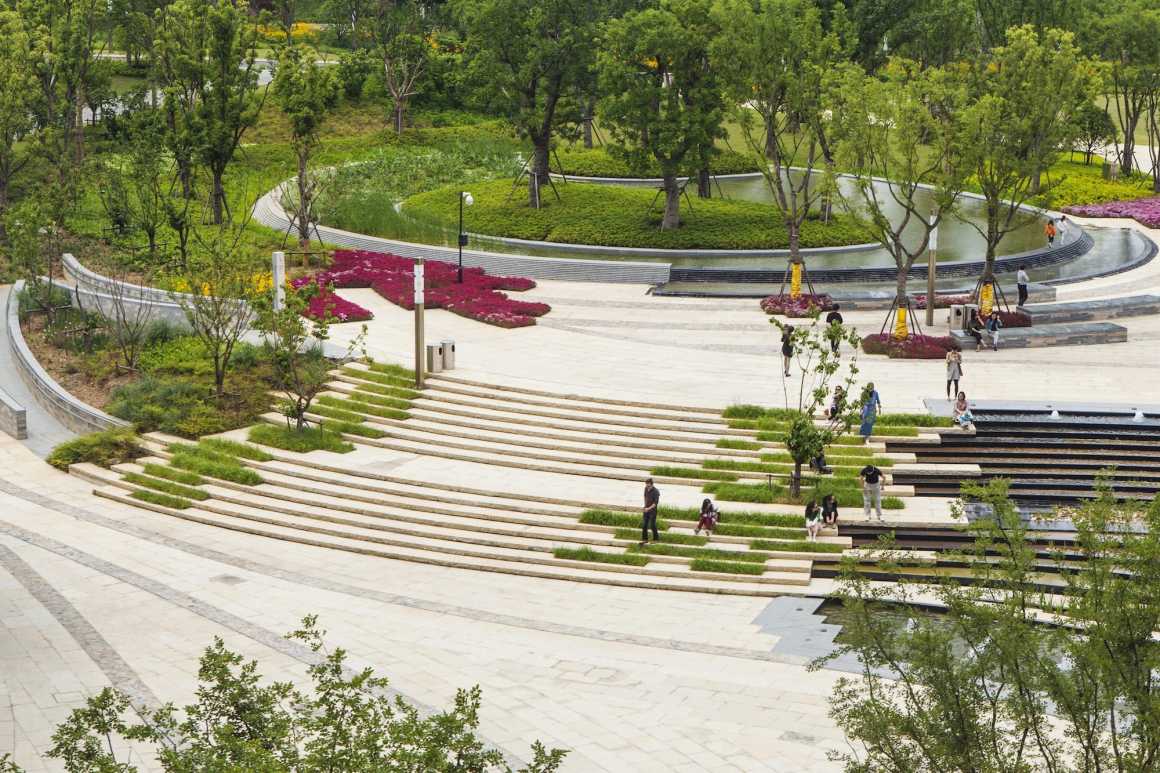

到达广场和记忆塔将提供聚会点,标志着每场旅行的开端。游客通过这里可以踏上博物馆之旅,在特色花园内迂回,或沿登山步道行进,步道上镶嵌的雕刻展示了史前生活的演变。特色花园的灵感来源于古生代各时期的环境特点。从寒武纪景观的微生物多岩石土壤地壳,到志留纪的湿地和石炭纪的沼泽林地,设计通过各时期相应植物和元素的选择与细节处理让“史前”花园展现出史前时空的精髓。
The arrival plaza and memory tower provide a gathering point, marking the start of each journey. From this space, visitors can take their own expedition to the museum, weaving through the feature gardens and along the climbing pathways that are embedded with carvings depicting the evolution of prehistoric life. The feature gardens are inspired by the environmental characteristics of each period of the Paleozoic era. From the rocky, microbial soil crust of the Cambrian landscape, through to the Silurian wetlands and Carboniferous swamp forest, the selection and detailing of counterpart plants and elements gives the ‘prehistoric’ gardens an essence of that time and place.
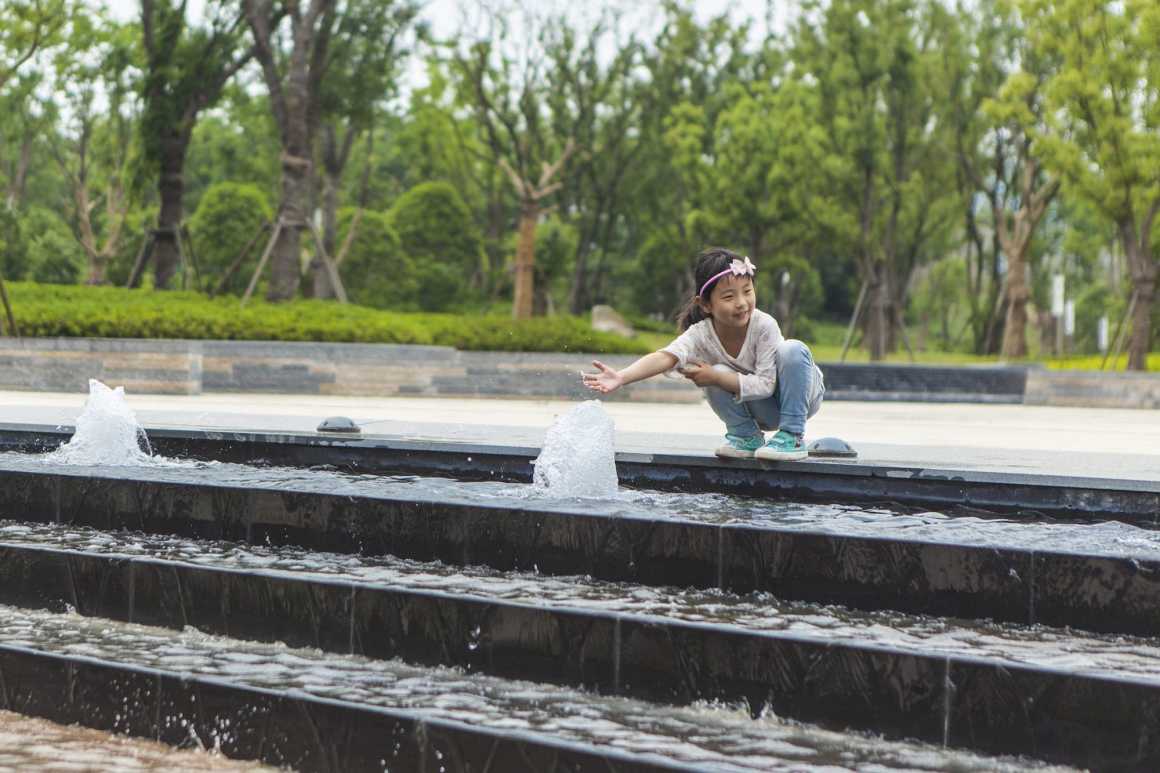
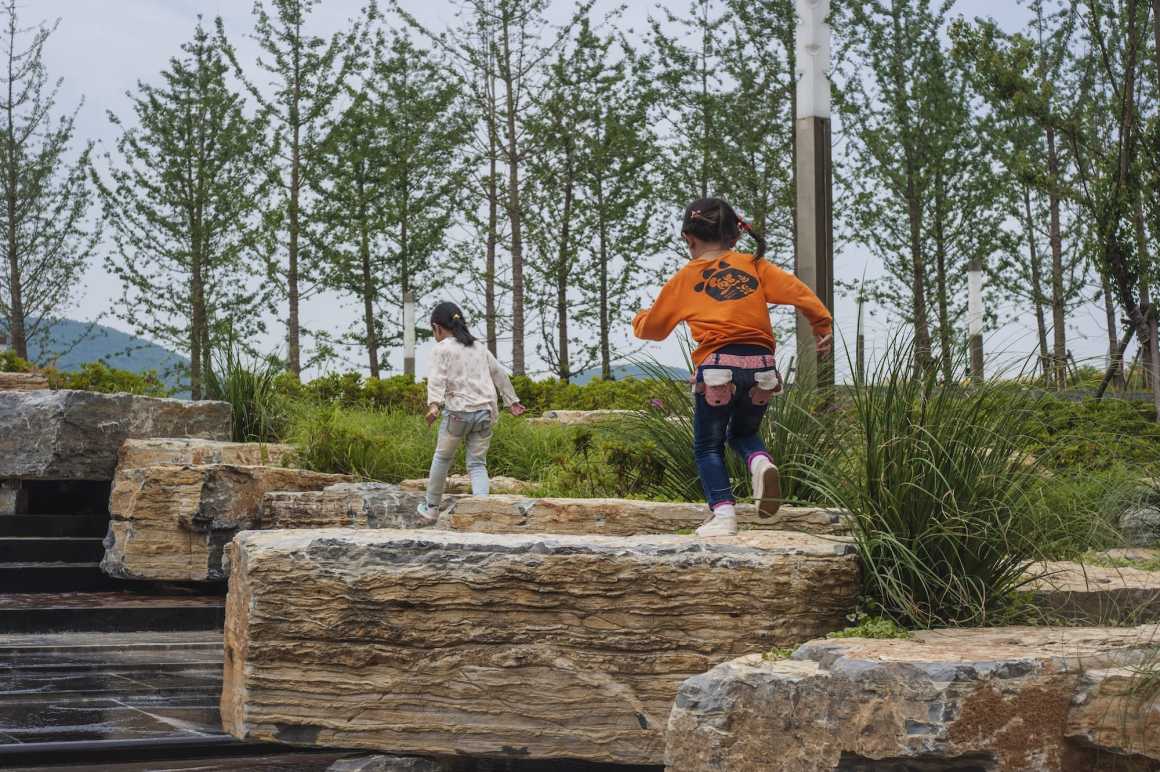
可持续的旅游规划
通过当地植被的再生创造微型生态系统,这将促进当地栖息地的保育。园内更广阔的区域内被引入了一条清洁和生物滞留水道,用于处理场地径流,以保护自然环境的健康发展和公园的可持续运营。博物馆广场是主要景观建设的一期工程,现已完工,公园其他部分的建设将在后期阶段完成。
A plan for sustainable tourism
The parkland design regenerates native vegetation and creates micro-ecosystems that will foster the local habitat. In the wider area, it introduces a cleansing, bio-retention waterway that will treat site run-off to support the health of natural environment and the sustainable operation of the park. The museum plaza, the first phase of the major landscape works, is now complete. Construction of the wider parkland will be completed at a later stage.

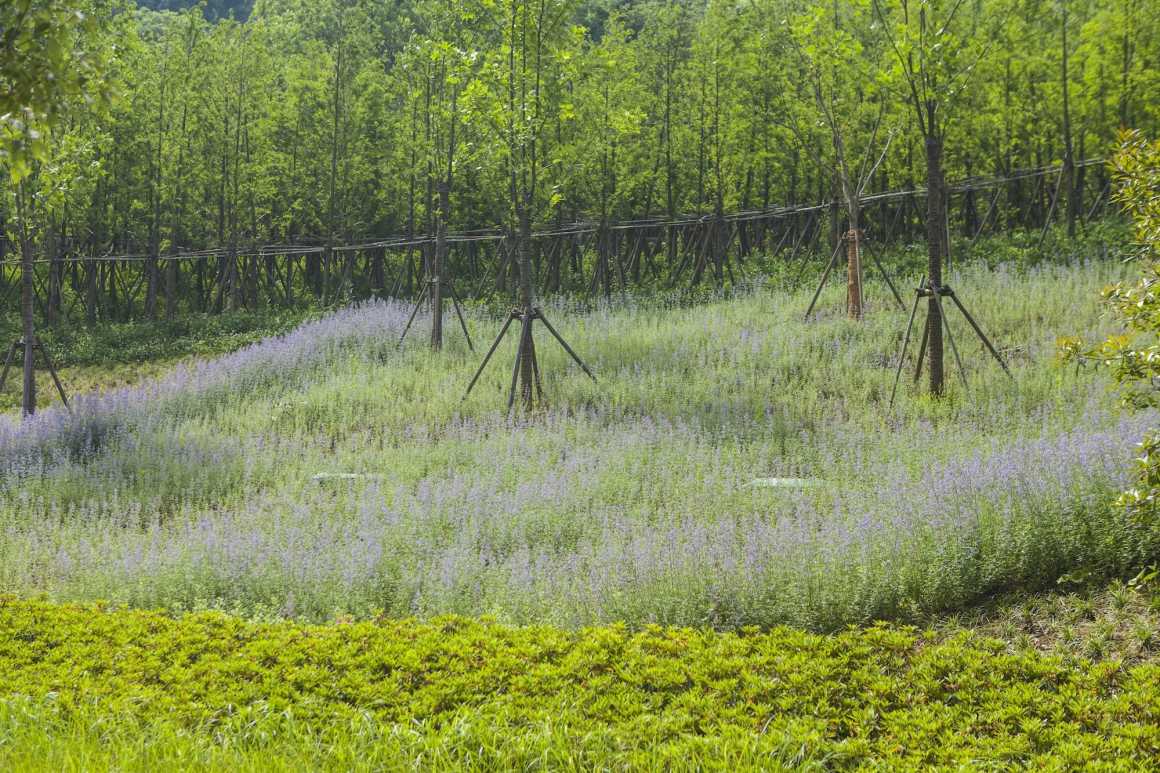
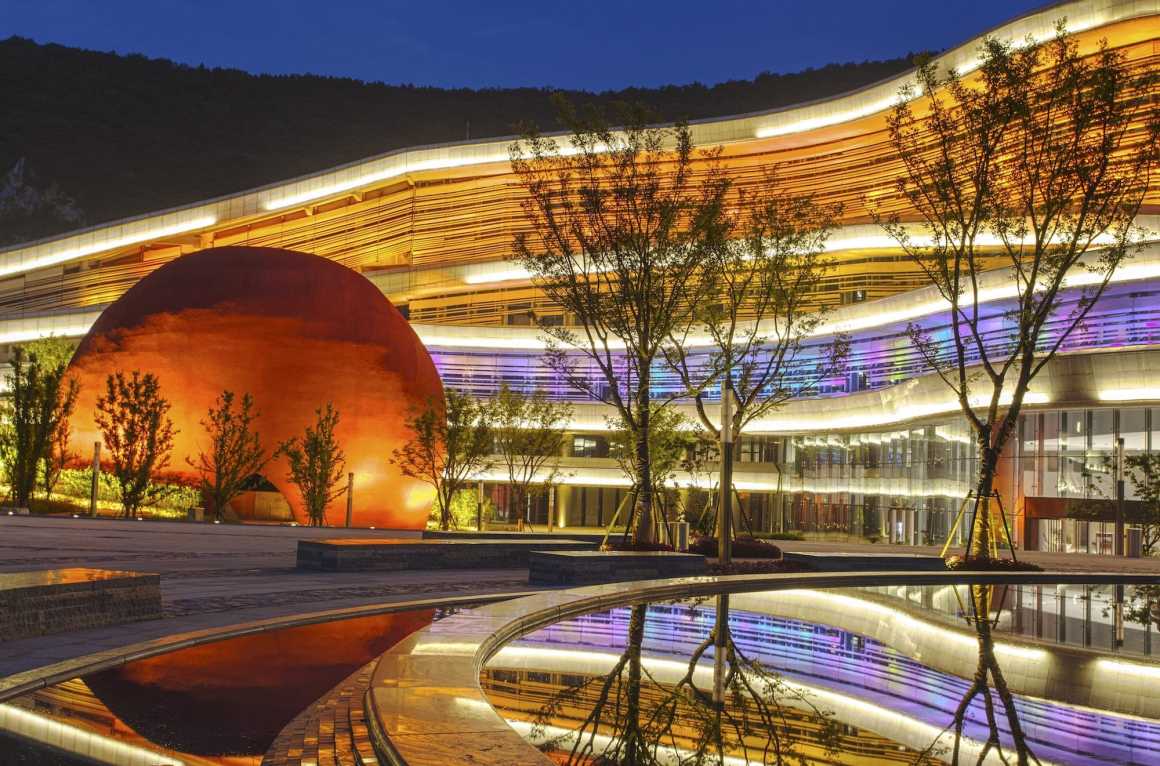

项目:南京直立人大遗址博物馆
地点:南京,汤山
客户:南京汤山建设投资发展有限公司
规模:15公顷
时间:2014年
景观设计:HASSELL
景观设计院:上海聚隆绿化发展有限公司
建筑设计:Studio Odile Decq
摄影:林强生
获奖:
2016澳大利亚景观设计师协会国家级奖项 – 卓越国际项目奖
2014香港園境師學會景观概念设计银奖
Project: Nanjing Tangshan Geopark Museum
Location: Tangshan, China
Client: Nanjing Tangshan Construction Investment and Development Company
Scale: 15 ha
Year: 2014
Landscape Architect: HASSELL
Landscape Design Institute: Shanghai Julong Green Land Development Co. Ltd
Architect: Studio Odile Decq
Photography: Johnson Lin
Awards:
2016 Australian Institute of Landscape Architects National Awards – Award of Excellence for International
2014 Hong Kong Institute of Landscape Architects – Silver Award – Landscape Conceptual Design
更多 Read more about: HASSELL


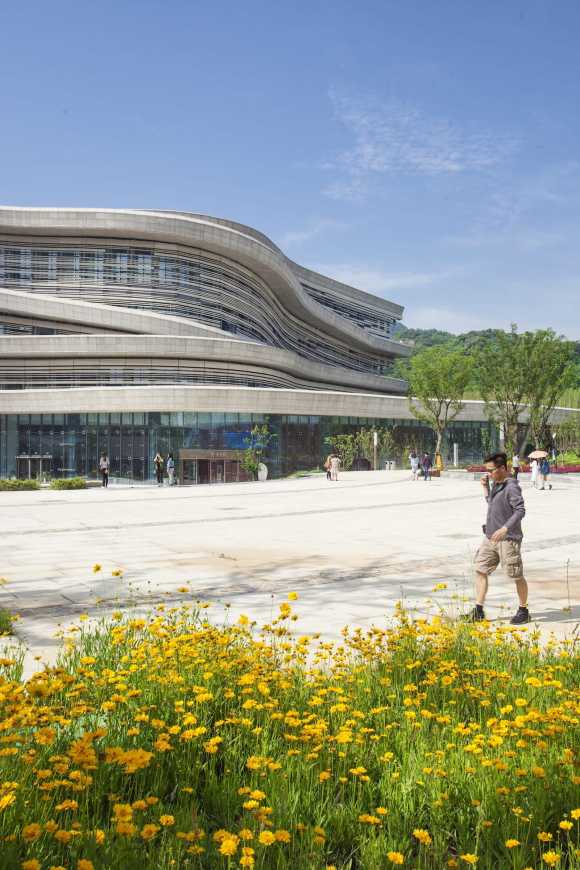



0 Comments