本文由 TAA Design 授权mooool发表,欢迎转发,禁止以mooool编辑版本转载。
Thanks TAA Design for authorizing the publication of the project on mooool. Text description provided by TAA Design.
TAA Design:该项目坐落在越南富美工业园区和港口的新城区,周围有大量的工厂和正在开发的住宅区。当地快速而不平衡的工业建筑发展,使得人们的文化认同感和公共空间的缺失感愈发严重。
TAA Design:The project is in the context of a new urban area in the industrial park and port, with a massive construction process of factories and existing residential areas. The rapid and unbalanced development of industrial architecture is accompanied by a lack of cultural identity and public space for people.
▼项目区位 Context
项目总占地约10000平方米,内含公共区域、餐饮区、休闲区、儿童游乐场等多种功能空间。我们在该项目中摈弃了传统钢结构、重型工业形式和模块化的城市文脉,取而代之的是用工艺、自然和情感来表达建筑。这种坡屋顶式的建筑设计,不仅唤醒了人们对传统文化的熟悉感,同时也带来了许多现代又有趣的创造。
The project is located on 10,000m2 land, with multiple functions, such as public area, eating area, leisure area, and playground for children … Instead of approaching architecture with steel structures, industrial-heavy forms, and modularity of urban context. We approached architecture with craft, rough, and emotions. The idea of a village with roofs has created images that remind the familiarity of traditional culture but still bring contemporary and interesting creation.
▼设计概念 Concept
▼项目剖面图 Section
▼屋顶平面图 Roof Plan
▼项目布局 Layout
这些住宅围绕着庭院,以不同功能的进行布局,由此,朝着不同方向布局的建筑创造出的趣味景观,衍生出了许多典型的结构组合:坡瓦屋顶、立柱、半空墙和半满墙,这些都是越南传统建筑中常见的结构,施工方法简单且造价低廉。
The layout is blocks of houses with different functions and the structure of blocks is surrounding a courtyard. The arrangement of blocks in different directions has created interesting views. This layout creates a combination of typical structures: sloping-tile roofs, columns, half-empty, and half-full walls, which are familiar structures of Vietnamese traditional architecture with simple construction methods and saving cost.
整个项目的主要空间和走廊区域都主要利用墙体进行分隔。这些墙体除了通过与交通连接相关的墙壁缝隙进行开放和封闭、打开花园的视野之外,还有通风和采光的作用……
The walls throughout the project create the separation of the main space and corridor area. Besides opening and closing through gaps in the wall related to traffic connection and opening views to the garden, there is also the function of ventilation and natural light, …
▼利用墙体分隔主要空间和走廊区域 Walls are used to separate the main space and corridor areas.
▼墙体开口具有开放视野,以及通风和采光的作用 The gaps in the wall opening views to the garden, as well as the function of ventilation and natural light.
传统坡屋顶建筑下方给人们提供了另一种额外的“自由空间”:一侧是被墙封闭的隐私区,另一侧则是连通庭院花园的活动区。人们可以在这样的自由空间中灵活多样地展开各种活动。
The architecture provides a “free space” under the roof. One side of the free-space is closed by a wall to create privacy, and the other side opens to a garden in the courtyard. Activities can take place variously and flexibly in the free-space.
▼屋顶下的“自由空间” The “free space” under the roof.
▼一侧是被墙封闭的隐私区,一侧是连通庭院花园的活动区 One side of the free-space is closed by a wall to create privacy, and the other side opens to a garden in the courtyard.
像往常一样,我们摈弃了与屋顶相平行的地面设计,利用地面铺装反映了住宅和花园之间的无限联系。地面会因植物的生长而不停在屋顶内外变换形状。
The unlimited connection between the house and the garden is also reflected through the treatment of the floor, by removing the parallel of the floor and roof as usual. The floor can move freely both inside and outside the roof while bringing trees into the house.
▼不平行于屋顶的地面设计 Floor design that is not parallel to the roof.
▼自由生长的植物不断改变这地面形状 The floor can move freely both inside and outside the roof while bringing trees into the house.
项目所运用的材料营造出一种自然质朴的感觉:粗糙的混凝土墙上的油漆并不十分均匀,木材也只是在切割表面简单覆盖了一层保护油,混凝土地板更是粗糙原始状。所有这些材料结合在一起为该项目创造了独有的乡村特色。
Materials create a rough and rustic feel: the rough-concrete walls with uneven paint, the wood is kept the surface of cutting and covered with only a layer of protection oil, the rough-concrete floors. All of these create a rustic feature of the project.
▼运用质朴的材料,打造乡村特色 Create a rustic feature of the project by using simple and rough materials are used to create rural characteristics.
总而言之,富美花园项目的理念是通过结合庭院的布局、门廊与空间的比例、柱子与屋顶的结构、材料的使用和工艺,在城市化的背景下,用传统民居建筑来更新现代空间。
By combining methods: layout of the courtyard, the ratio of porch and space, the structure of columns and roofs, material usage, and the craft. The idea of Phu My Garden is a way of refreshing the space with the architecture of traditional folk houses in the context of urbanization.
项目名称:富美花园
完成:2020年
设计面积:10000平方米
项目地点:越南 巴利汶 富美
建筑事务所:TAA Design
公司网址:www.taadesign.com
联系邮箱:info@taadesign.com
首席建筑师:Nguyen Van Thien
设计团队:Nguyen Van Thien, Nguyen Huu Hau, Nguyen Sy Tuan
客户:保密
Project name: PHU MY GARDEN
Completion Year: 2020
Design Area: 10,000 m2
Project location: Phu My, Ba Ria – Vung Tau, Vietnam
Landscape/Architecture Firm: TAA Design
Website: www.taadesign.com
Contact e-mail: info@taadesign.com
Lead Architects: Nguyen Van Thien
Design Team: Nguyen Van Thien, Nguyen Huu Hau, Nguyen Sy Tuan
Clients: confidential
更多 Read more about: TAA Design


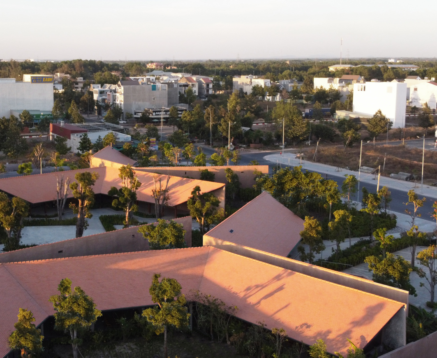
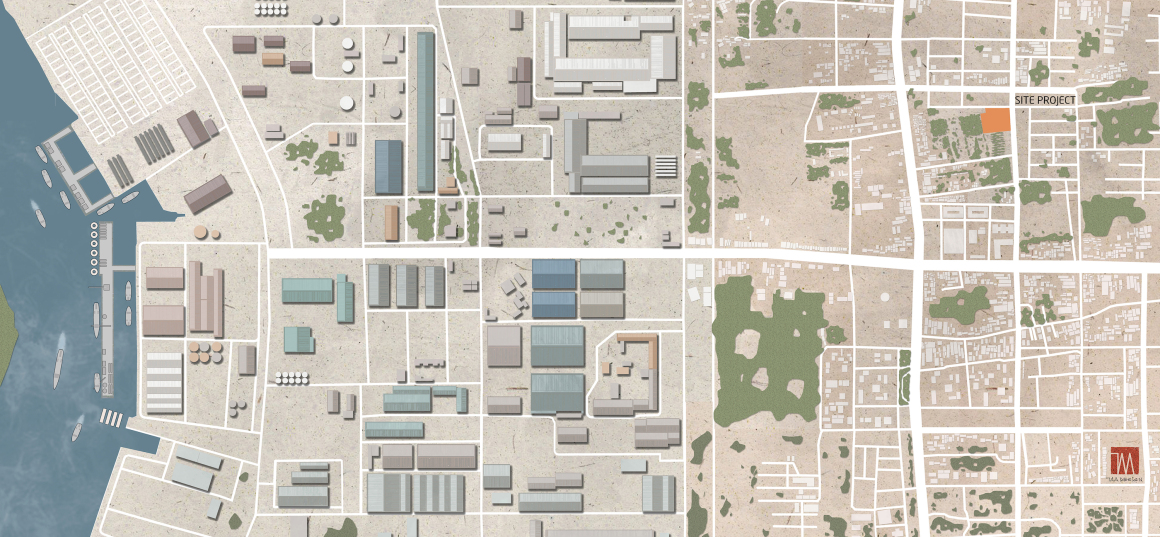
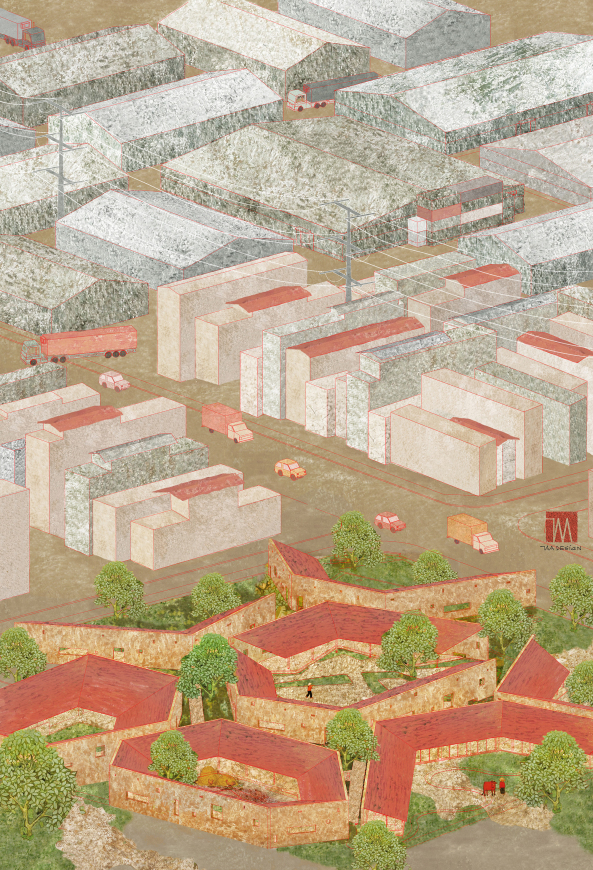
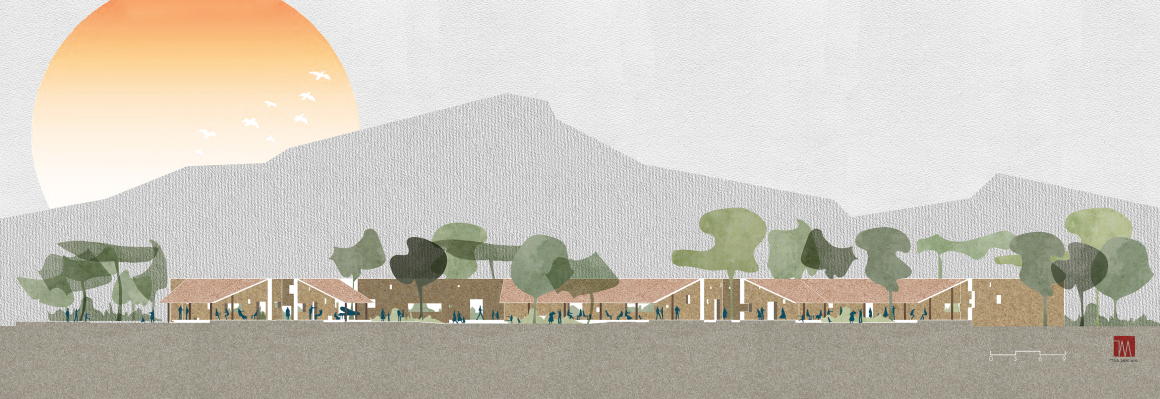
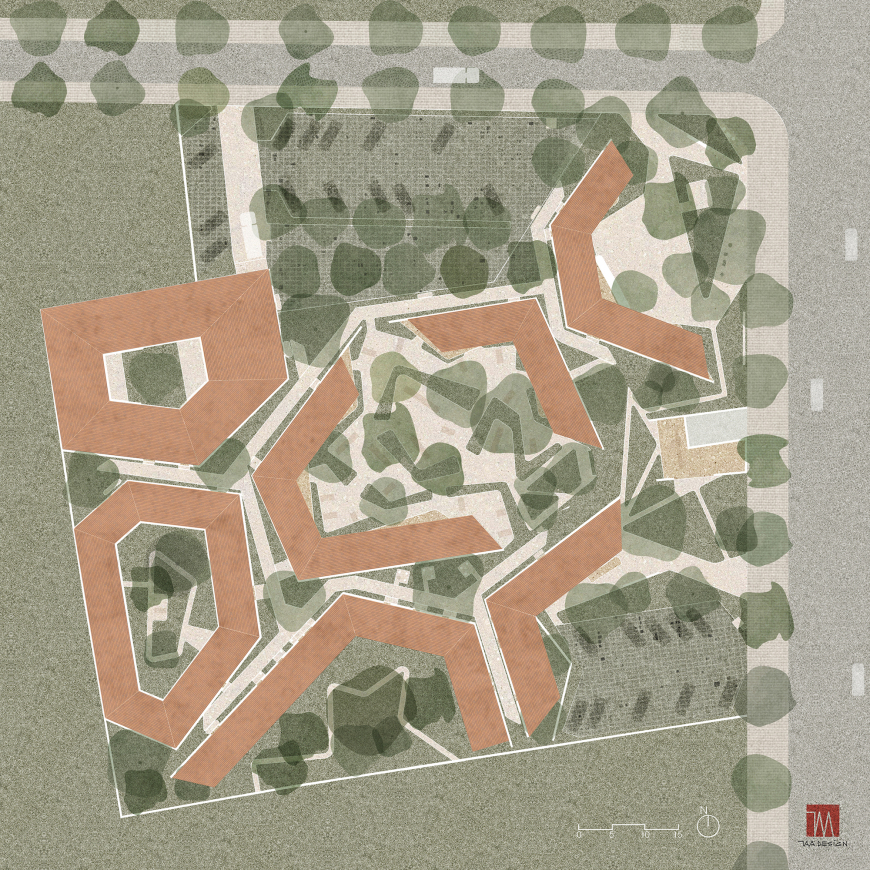

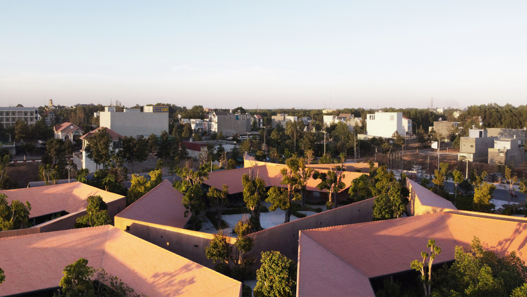
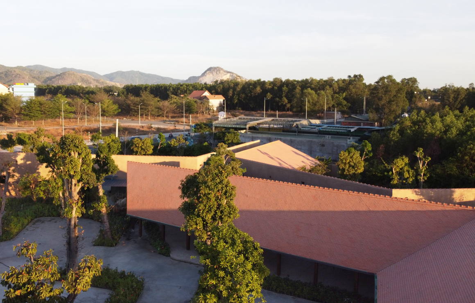
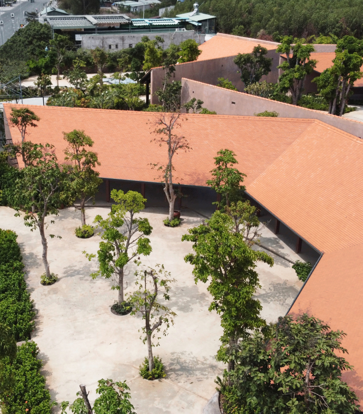
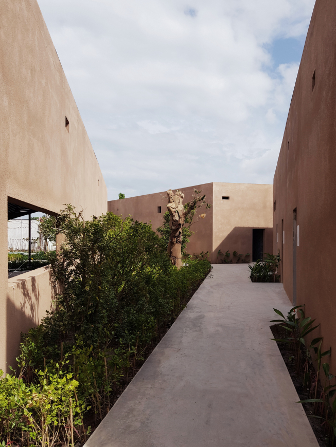
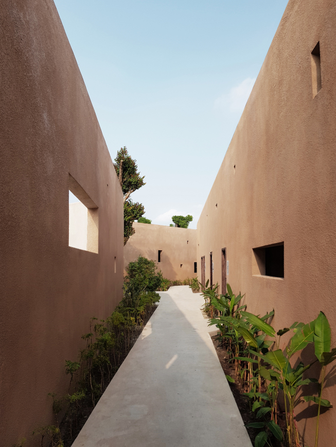
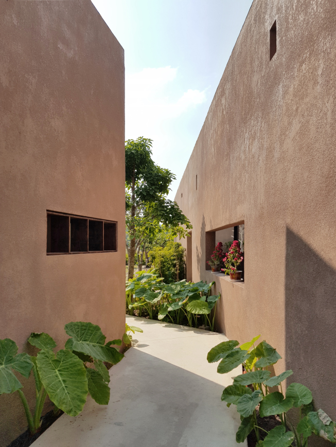
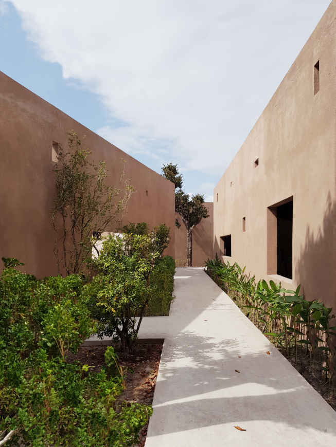

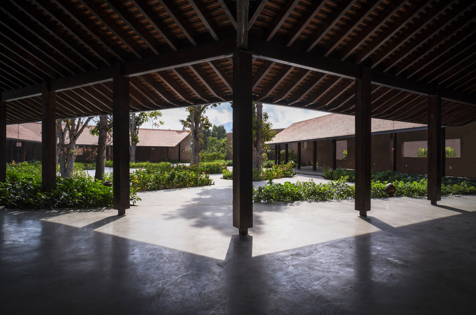
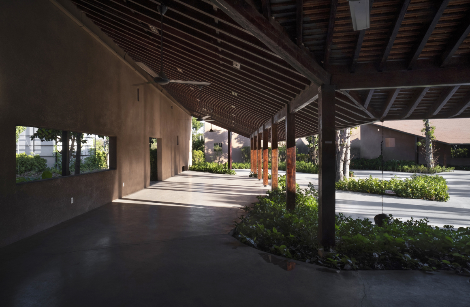
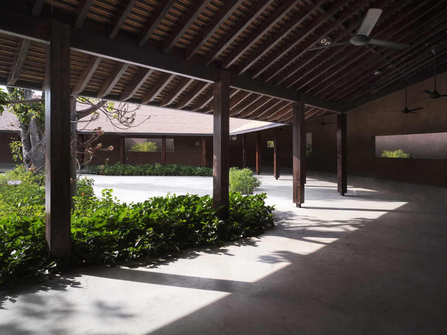
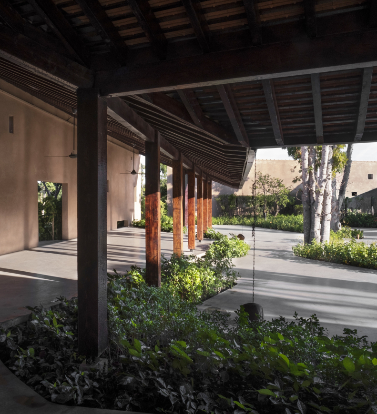
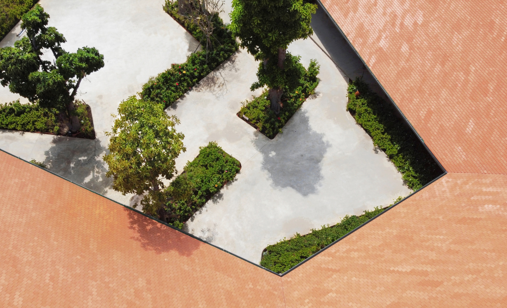
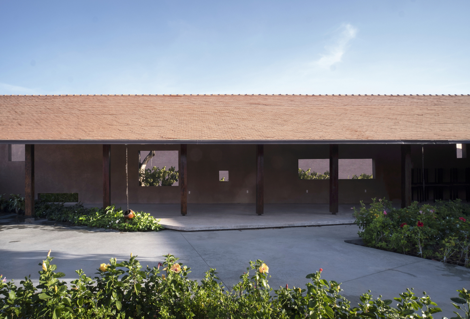

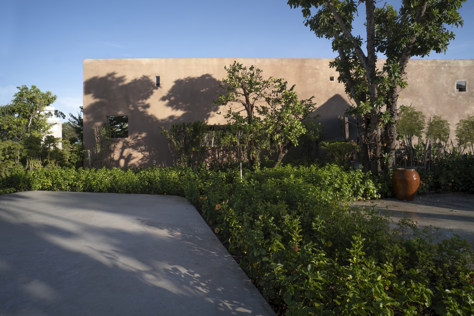

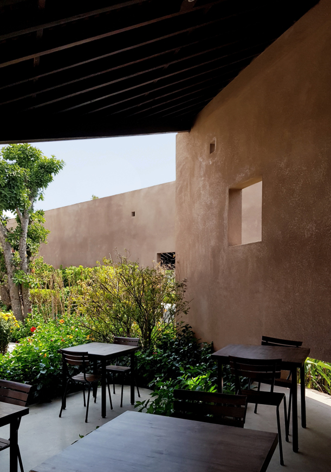
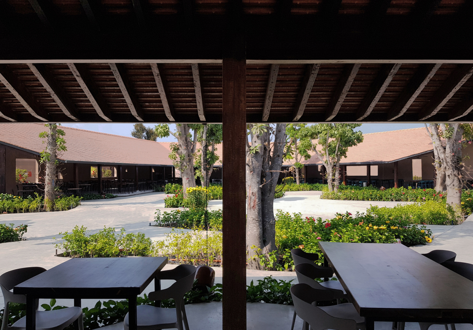
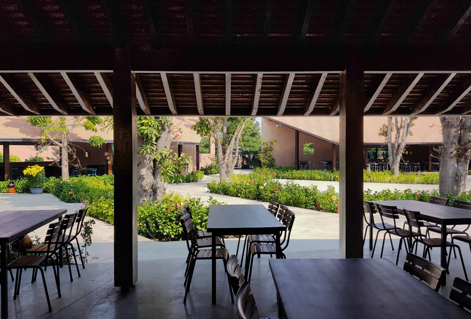
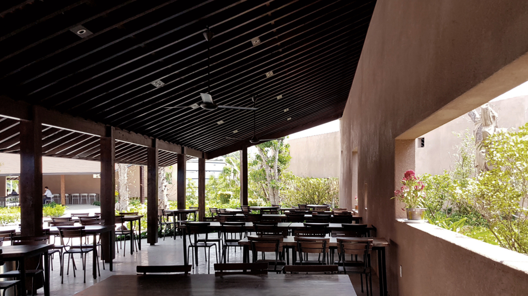
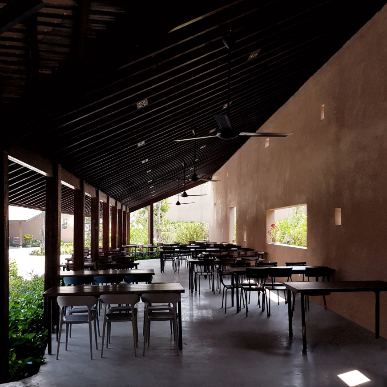
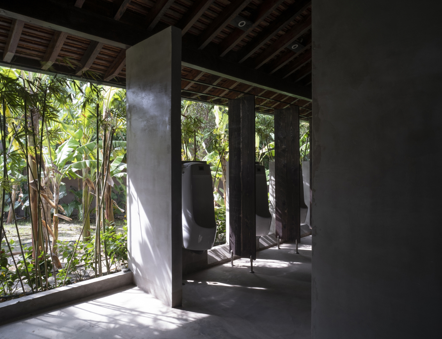
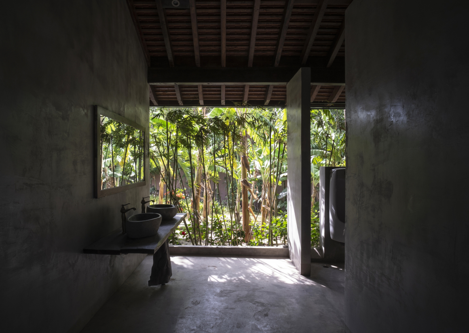
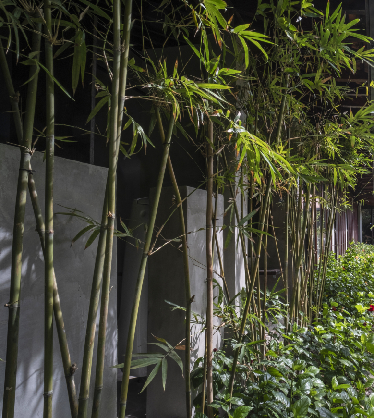


0 Comments