本文由承迹景观授权mooool发表,欢迎转发,禁止以mooool编辑版本转载。
Thanks Change Studio for authorizing the publication of the project on mooool, Text description provided by Change Studio.
承迹景观:江山樾住宅项目位于重庆市渝北区。我们为其中的璞墅组团建造了一片温馨而宁静的庭院,期望用立体空间和新的建设材料来处理场所复杂竖向关系的同时,也为静谧的住区环境带来优雅的艺术体验,展现多层的室外家庭空间。
Change Studio:Jiangshanyue Residential Project is located in Yubei District, Chongqing. We have created a warm and tranquil courtyard for the “Villa Pu”. We hope to deal with the complex vertical relationship of the site by creating the three-dimensional space and using new construction materials while also bringing an elegant and artistic experience to the quiet residential environment, showing multi-storey outdoor home space.
艺术的生活
艺术似乎离我们很遥远,我们也许要专程去美术馆才能感受到它的存在;艺术或许就在我们身边 ,存在于生活的点滴之中。因为在艺术当中,都是生活的写实。不同以往,我们希望给璞墅庭院塑造一种独特的气质。清新、优雅,它是属于东方的。这里是室外生活的场所,回家、交谈、散步、嬉戏等活动让居住在这里的人能享受其中。它又是充满力量的,干净利落之间,令人着迷、思考。
Artistic life
Art seems to be far away from us. We may have to go to the art gallery to feel its existence; art may be around us and exist in daily life as art comes from life. Different from the past, we hope to create a unique vibe for the Villa. Fresh and elegant, it represents the spirits of the Eastern countries. It is a place for outdoor activities such as going back home, talking, walking, and playing. It makes people who live here enjoy it. It is not only full of power but also clean and neat. It is fascinating and thought-provoking.
住区的人行入口是在两侧邻街商业建筑夹合下的玻璃庭院,简约轻盈、虚实相交的空间体块营造了入口的艺术形象,并且完善了管理功能。从入口到住区内部有4.5米的高差,为了把有限的入口空间留给功能和形象的展示,我们选择集中、有效的处理高差的方式来解决竖向关系,并结合了两部垂直电梯和消防楼梯的设置。
The pedestrian entrance of the residential area is a glass courtyard with commercial buildings on both sides of the street. The simple, light spacial blocks create the image of the entrance and make it easier for the management. There is a 4.5 meters landform change from the entrance to the interior of the settlement. In order to leave the limited entrance space for the function and image display, we choose to solve the vertical relationship in a centralized and effective way to deal with the height difference and combine it with two elevator and stairs.
内部的生活庭院是营造在车库顶板之上的。我们很关注空间的参与性,尽可能多的场所为住区提供停留和享受室外庭院的功能,并加强景观和建筑的关系。庭院之间相互分隔又互为交织,串接的构筑为空间提供了更多的渗透和延展。水、植物、构筑以及雕塑界定了空间的质感,但我们不想去定义每个空间的属性。我们希望空间布局提供的是一种自由、共融的环境氛围,但每一种元素又恰当好处的属于这个环境,缺一不可。面对这样的艺术空间,每个人或者每个家庭都会有自己的理解和思考,给场所一种包容性来塑造环境独特的价值。
The inner courtyard is built above the roof of the garage. We are concerned about the participation of the space, creating places as many as possible for accommodation and strengthening the relationship between the landscape and the building. The courtyards are separated and intertwined, providing more penetration and extension of the space. Water, plants, structure, and sculpture define the vibe of the space but we don’t want to define the properties of each space. We hope the spatial layout provides a free and inclusive environment and each element does belong to this environment. Facing of such an artistic space, everyone or every family will have their own understanding and thinking, giving the place an inclusiveness to shape the unique value of the environment.
材质的魅力
景观材料的使用是我们介入这个项目艺术性传达的重要方式,我们追求整洁的空间,强调材质的色度和质感,并精心组合搭配。它们本身就像艺术品一样,统一舒适的基调让人完全享受在空间的氛围体验中。在这个项目我们大量使用了人造仿石材砖为主要材料,希望去引导大家关注和使用新材料,呼吁大家减少对于传统景观石材的依赖,缓解石材资源的枯竭以及石材开采过程中对环境的破坏。
Charm of Materials
The use of materials is an important way for us to intervene in the artistic communication of this project. We pursue a clean and tidy space, emphasizing the colour and texture of the materials, and carefully combining them. They are just like works of art, and the uniform and comfortable tone makes people fully enjoy the atmosphere of the space. In this project, we have used the artificial stone bricks as the main material. We hope to guide everyone to pay attention to and use new materials. We call on everyone to reduce their dependence on traditional natural stone, reduce the depletion of stone resources and the environmental damage during stone mining.
艺术源于生活,但艺术与生活在国人审美中很长一段时间都难兼得。居住的环境是小孩长大、人们生活的空间,我们希望通过这样的探索为人们的生活带来美好的光阴。美是空间,是材料,是最直观也是最隐晦的感受,它是居住在这里的人们的现在和未来。
Art comes from life but artistic and also for daily life is difficult to achieve in the thoughts of Chinese people. The living environment is the space where children grow up and people live. We hope that this kind of exploration will add colour to people’s lives. Beauty is the spatial layout, materials, and also the most intuitive while concealed feeling. It is the present and future of people living here.
项目位置: 重庆渝北区
项目面积:0.9ha
建成时间:2018年
业主:重庆东原
景观设计:承迹景观
建筑设计:上海天华建筑结构设计:上海天华建筑
雕塑及软装:重庆厚朴装饰景观施工:重庆共创园林
摄影: Andrew John Lloyd &.承迹景观
Project Location: Yubei District, Chongqing
Project Area: 0.9ha
Year Completion: 2018
Client: Chongqing Dongyuan
Client management team: Zhong Zhaochen, Wu Junxuan, Huang Jiale, Zhang Chaolong
Landscape design: Change Studio
Architectural Design: Shanghai Tianhua Architecture
Structural Design: Shanghai Tianhua Architecture
Sculpture and soft decoration: Chongqing Houpu decoration
Landscape Construction: Chongqing Gongchuang Landscape
Photography: Andrew John Lloyd & Change Studio
更多 Read more about: 承迹景观




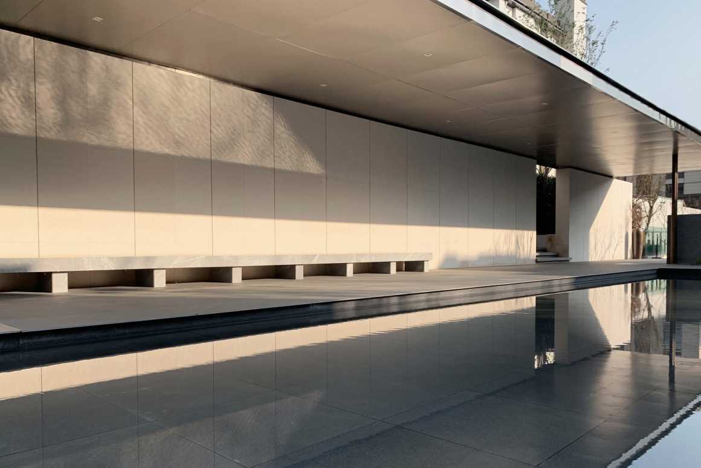
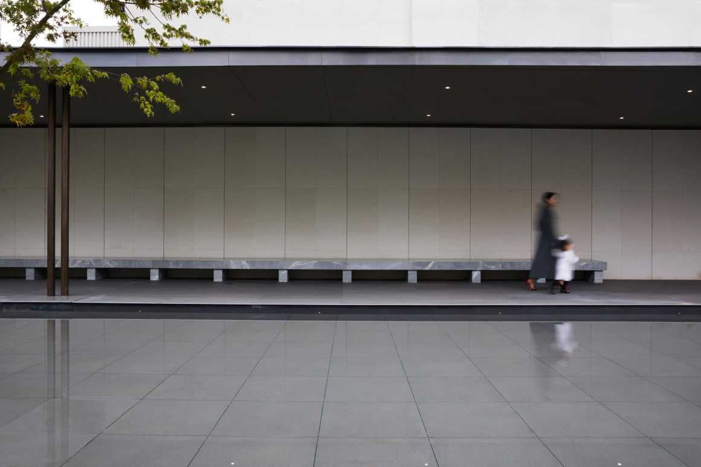


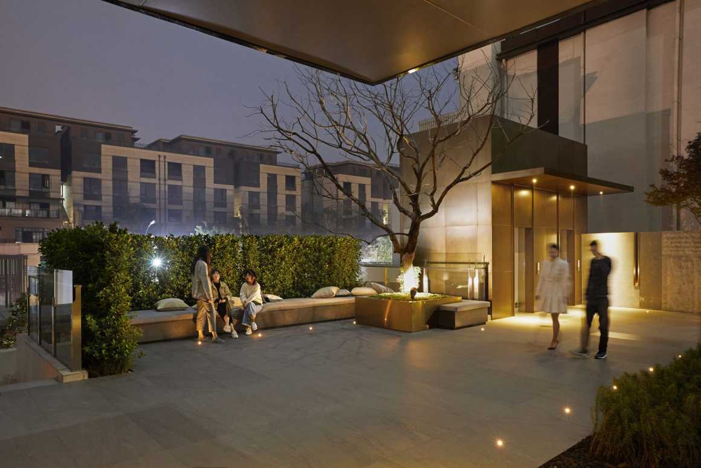

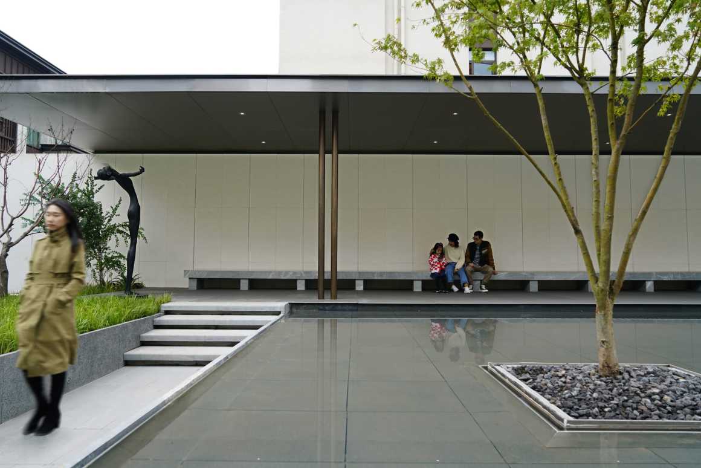
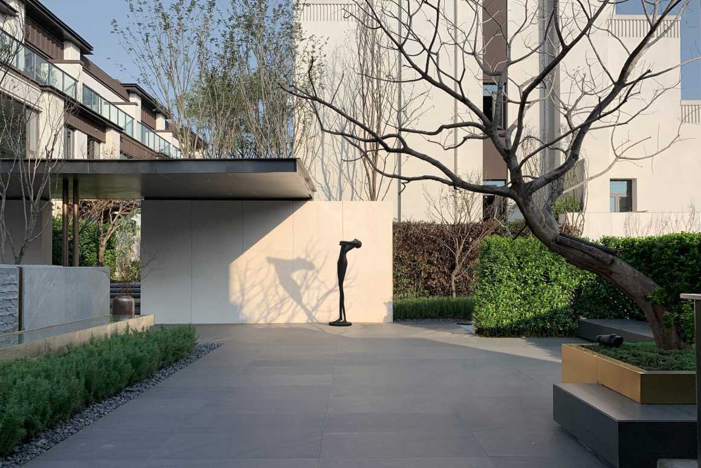
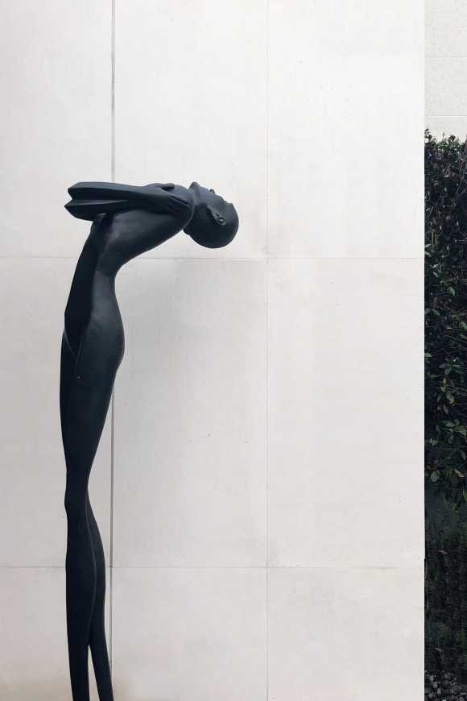
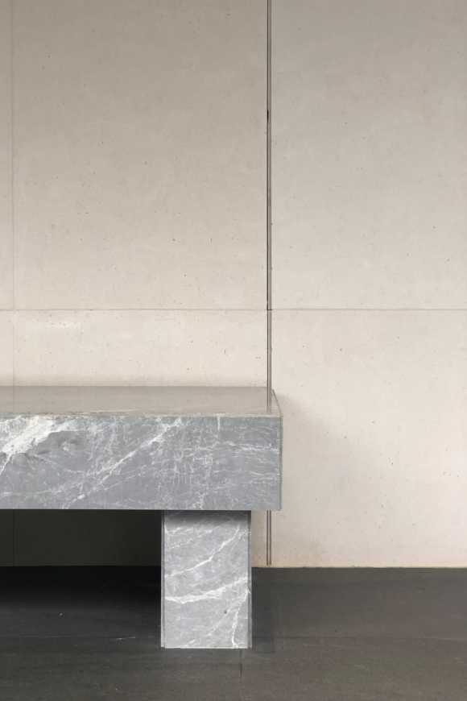

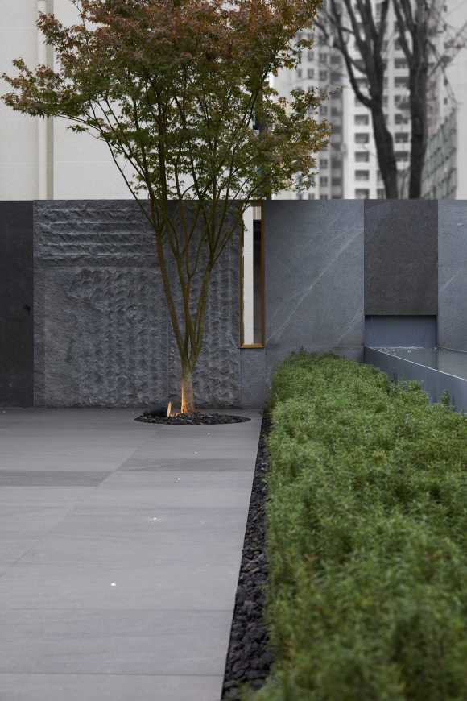

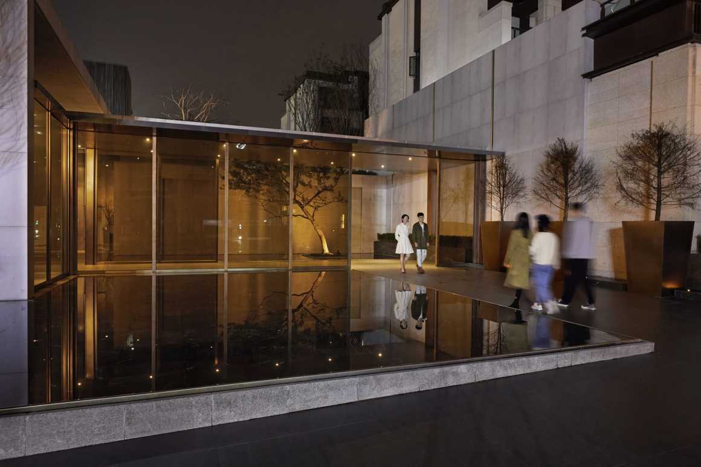

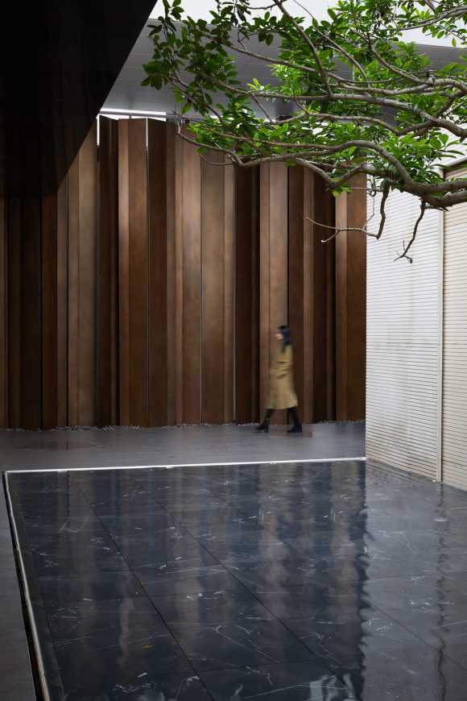
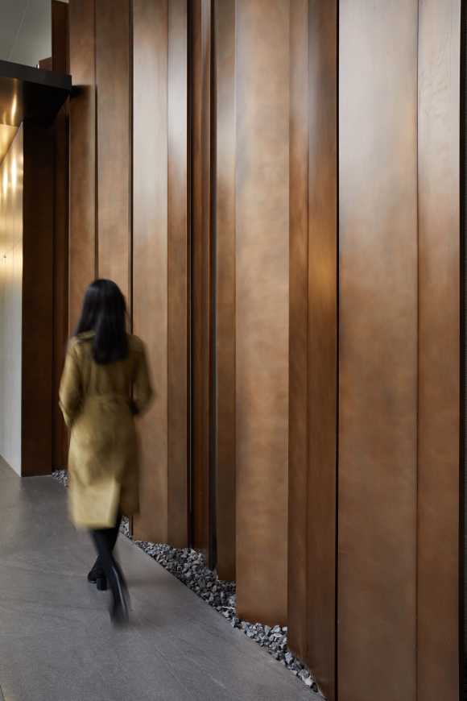
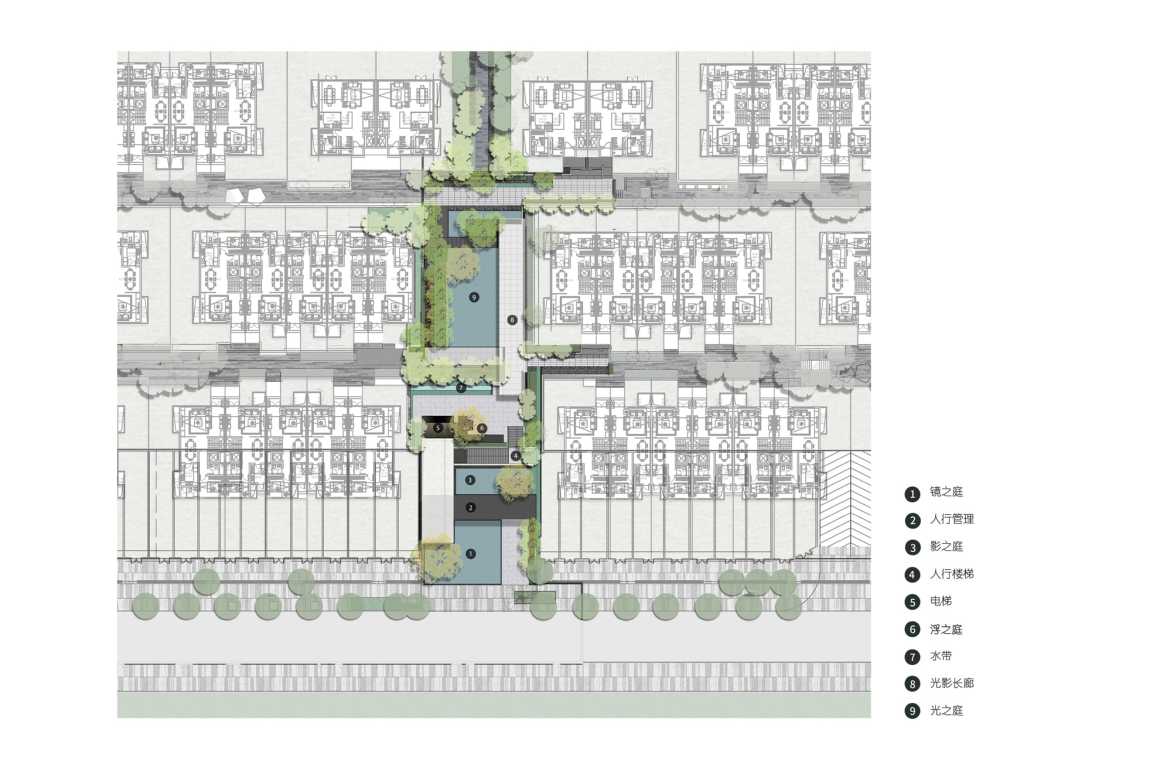


0 Comments