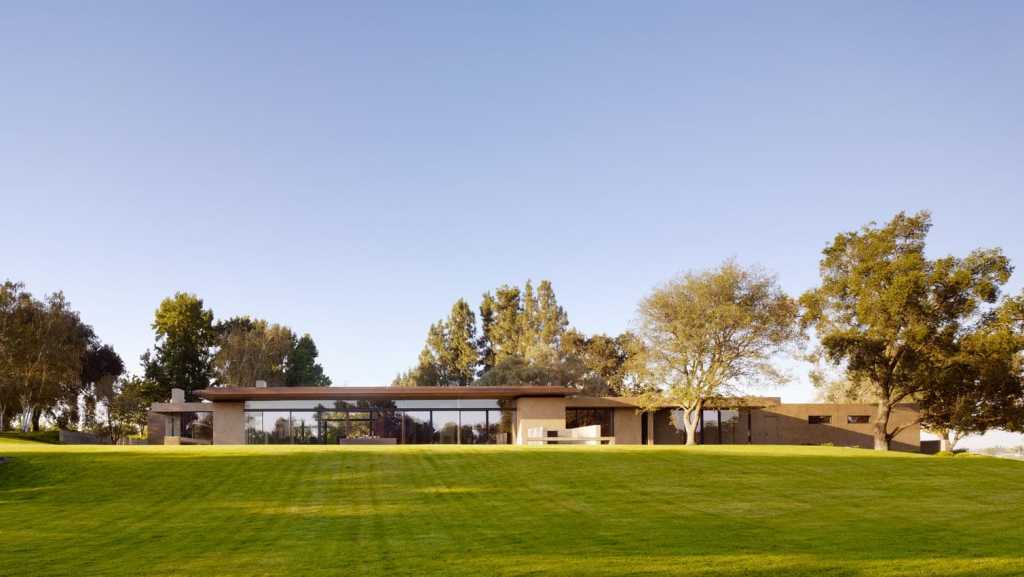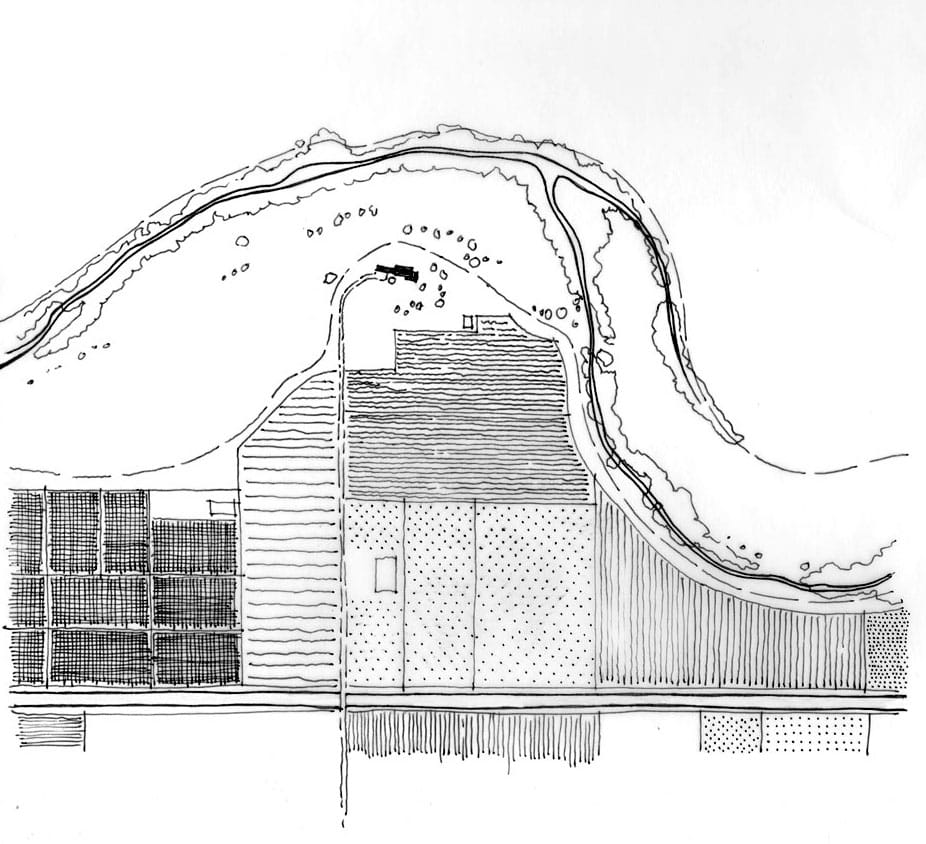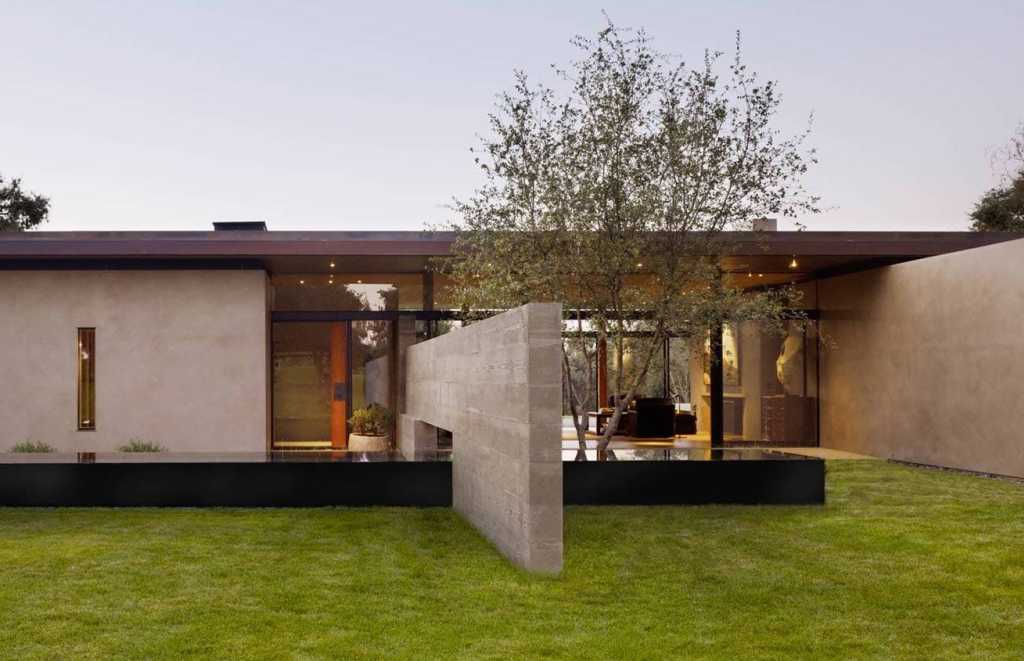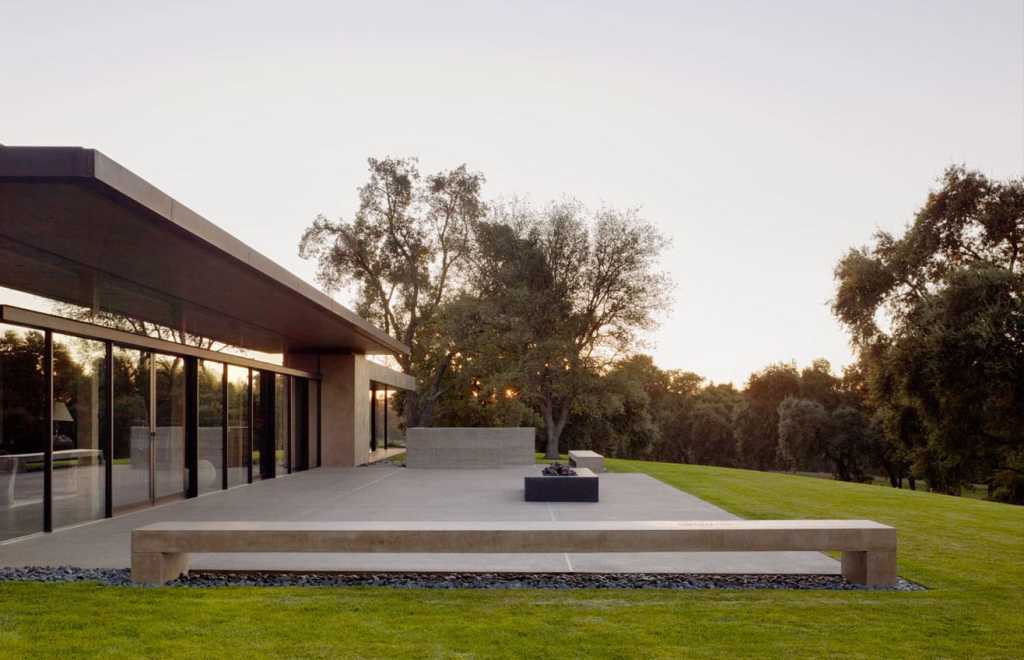蜿蜒的溪流与果园的刚性几何形状碰撞,为这个乡村住宅提供了一个环境。 它由土质组成,包围着景观,保护室内免受强烈的南方太阳。 由此产生的开放空间用于生活,烹饪和用餐。 悬臂式屋顶收集空间,使内部和外部成为一体。 采用混凝土,钢材,再生木材和水来加强建筑,景观和周围农业白话之间的联系。
A meandering stream collides with the rigid geometry of orchards to provide a setting for this rural residence. It is comprised of earthen masses which bracket the landscape and protect the interior from intense southern sun. The resultant open space is used for living, cooking and dining. A cantilevered roof gathers the space, making inside and out feel as one. Concrete, steel, reclaimed wood and water are employed to enhance the connection between building, landscape, and the surrounding agricultural vernacular.


















0 Comments