本文由TERRITOIRES授权mooool发表,欢迎转发,禁止以mooool编辑版本转载。
Thanks TERRITOIRES for authorizing the publication of the project on mooool, Text description provided by TERRITOIRES.
TERRITOIRES:丁香门轻轨站是巴黎环路重要的33个入口点之一,它标志着巴黎市中心的边界,实际上是也连接郊区和城市的主要交通媒介。巴黎环路,在法语中称为“périphérique(环城公路)”,它遵循着历史框架,位于Thiers防御工事的原址,Thiers防御工事建于1844年,于1929年被毁。该公司成立于1954年至1973年之间,如今设计了一个强大的城市循环交通,但对行人来说,却带来了高度的噪音和污染。人们希望能够享受到舒适的生活质量和友好的城市环境,因此我们的设计需要覆盖丁香门入口处的环形道路。
TERRITOIRES:The «Porte des Lilas» is one of the 33 entry points of the significant parisian ring road. It marks the boundary of the inner city of Paris and appears actually as the main traffic mediator connecting the suburbs to the city. The parisian ring road, called «périphérique» in French, follows a historical frame, located on the former position of Thiers fortifications, built in 1844 and destroyed in 1929. Set up between 1954 and 1973, nowadays it designs a strong break in the urban circulations, especially for pedestrians, providing strong noises and pollutions. The need to cover the ring road at the Porte des Lilas answers to a desire expressed by people to finally be able to enjoy a proper quality of life and a friendly urban environment.

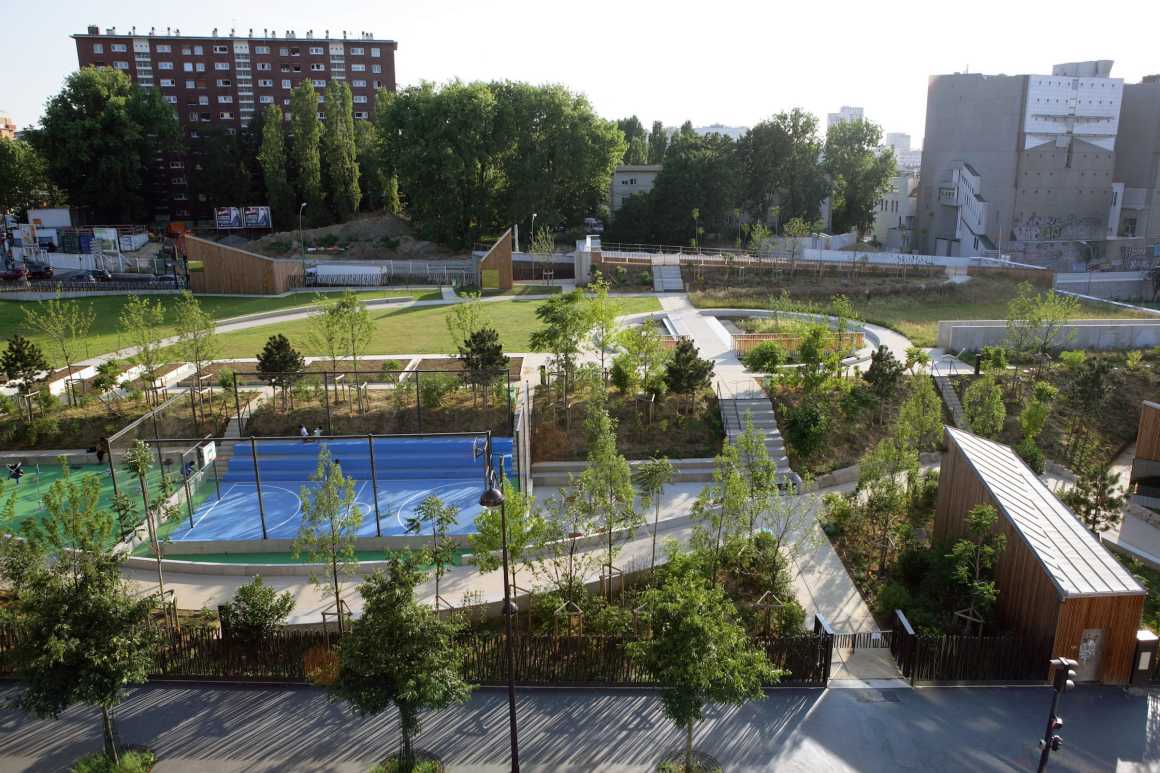
该项目围绕中心的一个大型开放空间来组织花园,这与设备的布局相匹配,植被在两边集中种植,中央空间是空旷的草坪,蔬菜园位于连接林荫大道和景观的轴线上,除了一个大型地下水箱,中心的池塘也可以收集雨水。有了池塘,花园得以生长和展示,发展出一个新的生活环境。两边的树下摆放着花园的其他功能设施(儿童游乐场、阅览室、园丁之家……)。
The project organizes the garden around a large open space in the center, that matches the layout of the device. The vegetation is concentrated on both sides. The central space is dedicated to the lawn and the meadow is left free. The vegetables gardens are located along the axis that links the boulevard to the viewpoint. The pond in the center is the place to harvest rainwater in addition to a large underground tank. Thanks to the pond, the garden can be grown and shown, and develop a living environment. On each side, under the trees, lay the other functions of the garden (children’s playground, reading room, home of the gardeners…).
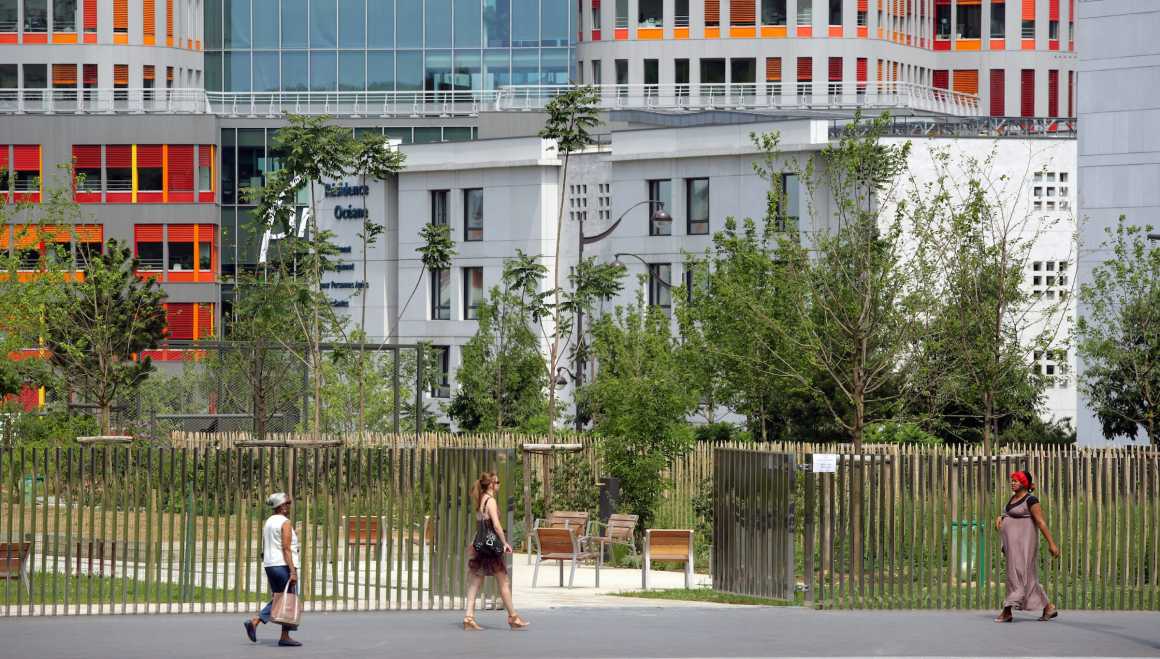

可持续发展战略 SUSTAINABLE STRATEGY
可持续发展战略是Serge Gainsbourg花园项目的一个主要关注点。大多数想法和投入从第一天起就受到环境问题的驱动。我们的出发点是将一个令人讨厌的区域转变成一个可以容纳和拥抱生活的地方,并通过一系列综合的可持续管理原则来管理这里。采用环保的方法并不是要构建一个系统,或者一种情形,而是我们必须建立一些关键要素,并建立一个动态的系统,包括一个自给自足和时间智能系统。许多细节都是这个特殊项目的一部分。不仅仅是能源、水和材料,还有动植物、空气、老化过程……
The sustainable strategy is a major concern in the Garden Serge Gainsbourg project. Most ideas and inputs were, from day one, driven by environmental concerns. The starting point was to transform an area of strong nuisance into a place able to host and craddle life, ruled by a series of integrated sustainable management principles. To have an environnemental approach is not to build a system, or a « state ». We had to set up some key elements and put in place a dynamic, including a self-sufficent and time-smart system. Numerous details were part of the equation for this particular project. Not only energy, water and materials, but flora, fauna, air, aging process…
水:通过巧妙但简单的雨水管理,我们节约了资源,并在一个基本上封闭的循环系统中组织水的回收和再利用。该系统回收周围建筑屋顶提供的雨水,然后将这些水储存在一个水箱中,并与一个半自动灌溉系统相连,在严重干旱的情况下,还有一个利用不可饮用水的二级应急回路,无论如何,清洁水的多余供应是可以避免的。这个花园的核心是我们的大圆形池塘,这个池塘作为花园的蓄水池,里面的水通过自然倾析过滤。
WATER : Using a clever but simple rainwater management, we spare resources and organize the recycling and recovery of water, in a mostly closed-loop system. The system recycles rainwater provided by the roofs of the surrounding buidings. This water is then stocked into a tank and connected to a semi-automatic irrigation system, with a secondary emergency circuit of non-drinkable water in case of heavy drought. By all means, clean water supplies are spared. The heart and soul of the garden is our large circular pond. The pond acts as a reservoir for the garden. The water within is filtrated by natural decantation.
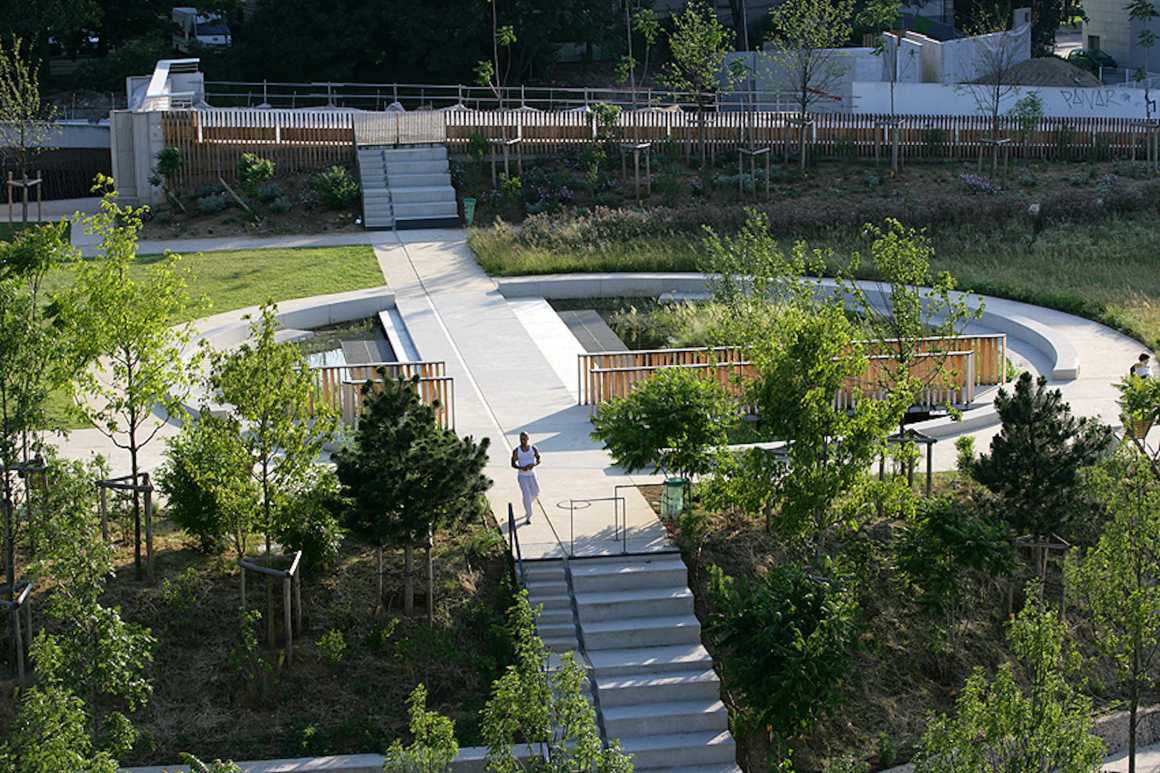

植物群-树木-动物:将自然带回城市空间是我们景观规划的目标之一。环路除了是一条繁忙的汽车交通道路之外,也是一条任风吹过的走廊,风运送过来远方植物的种子。我们自然地使用这些远方过来的植物,自然把它们带到我们的花园里,碰巧它们有很强的殖民能力(但没有侵略性)、自主性和生存能力,这对于自然环境条件艰苦的花园(干燥、炎热、多风……)来说是一个简便的方法。我们选择在物种选择上以身作则:没有外来树种,建筑木材都来自SFC标记的森林。花园里的植物废弃物在生物处理过程中具有重要意义。将它们分类,然后留下来自然分解,作为堆肥留给地面,利用时间发挥着它的作用。昆虫和鸟类可以自然地在这个地区繁衍生息,其他动物也可以在干净的未经处理的池塘里自然生长。
FLORA – TREES – FAUNA : bring nature back in an urban space was one of the goals of our landscape planning. The ring road, beside being a heavy automobile traffic road, is also a corridor followed by the winds to carry traveling seeds. We naturally used these traveling plants, spontaneoulsy brought to our garden. They happen to have great colonization (yet not invasive), autonomy and survival abilities, which is a handy package when it comes to populate a garden with difficult life conditions (dry, hot, windy…). We chose to be exemplary in our species choice: no exotic trees, construction wood coming from SFC labeled forests. Vegetal wastes of the garden are meaningful in the biological process. They are sorted and left to naturally decompose and feed the ground as compost. Time plays its part. Insects and birds can naturally populate the area. Fauna can also develop naturally within the pond of clean, untreated water.
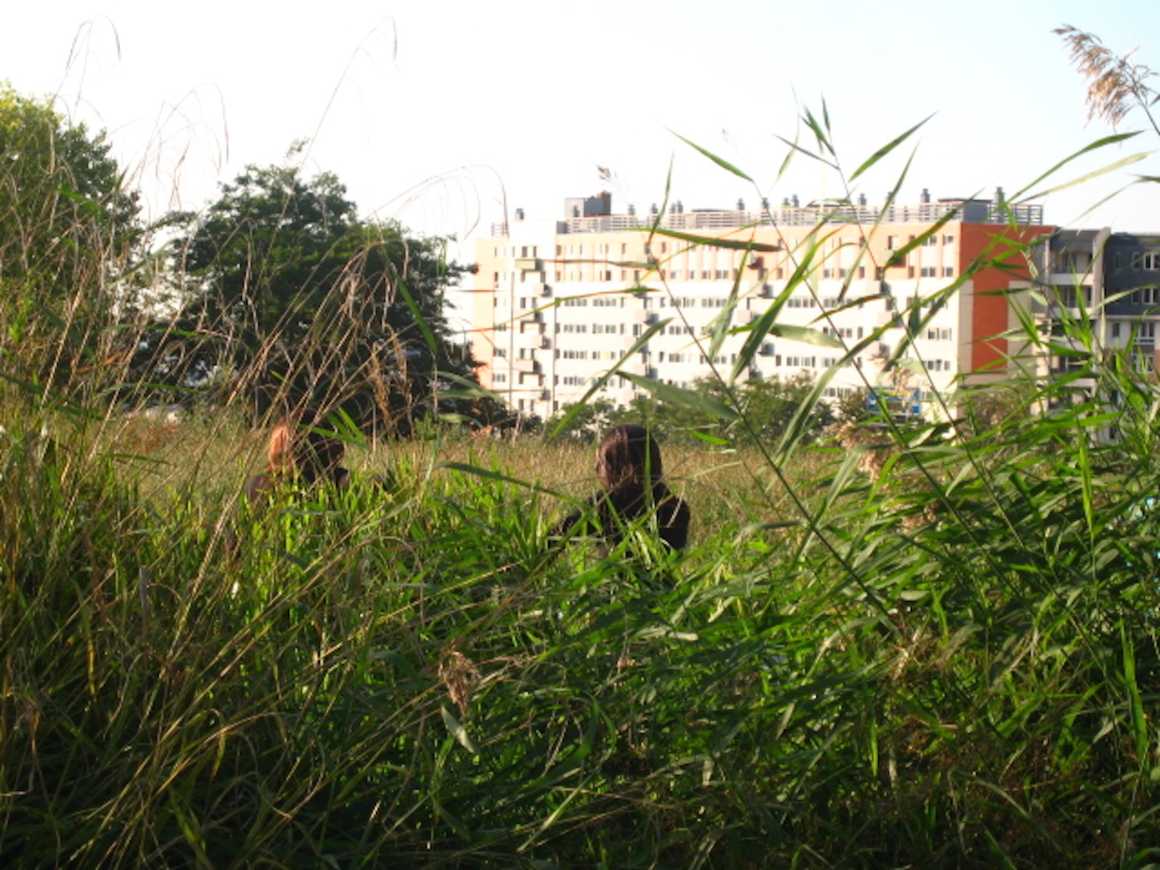
能源:利用功能照明节能,我们的花园白天沐浴在阳光下,晚上则关闭。LED沿着金属栅栏排列,中央通道两侧各有两个长光条对齐。这些光条连接外围的速度控制系统,它们的强度和颜色都随着交通速度的变化而变化,为驾驶员创造出丰富的色彩光波。LED不但使用寿命长,能耗低,而且它们还能让花园中的动植物在自然的夜生活周期中得到休息。共享花园小屋的窗框在夜晚变成了灯笼,汽车灯反射在外部围栏的钢板上,也为花园提供了另一种光效。
ENERGY: energy savings are possible with a functionnal lighting expression. Our garden is bathed with sunlight during the day, and closed at night. Leds are aligned along metallic fences and the two long beams each side of the central way. These beams are connected to the peripherique speed control system and both their intensity and colour change with the traffic speed, creating colourfull light waves for the drivers to see. Leds last longer and have a smaller energy consumption. They also allow the flora and fauna of the garden to rest during their natural nightlife cycle. The window frames of the cabins of the shared gardens become lanterns during the night. Another light effect is provided directly by the cars lights which reflect on the steel plates of the exterior fence.

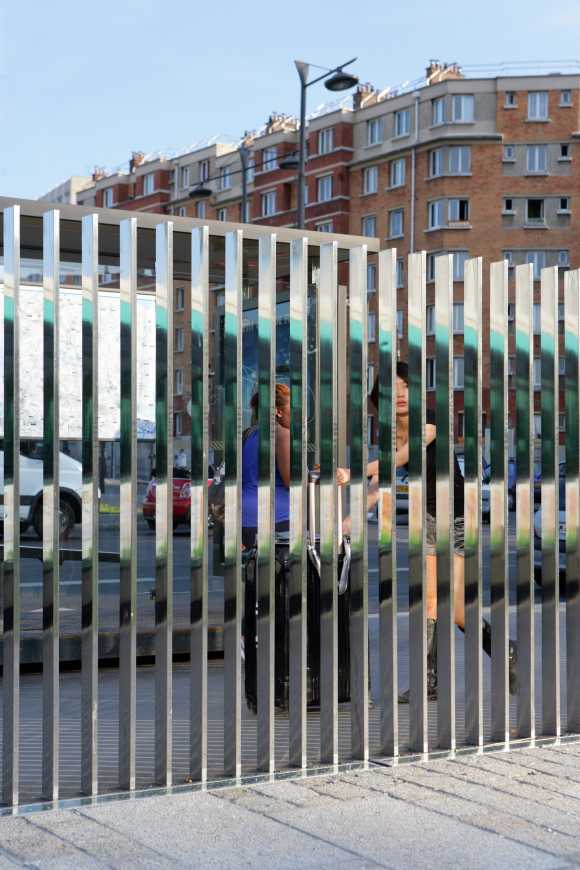
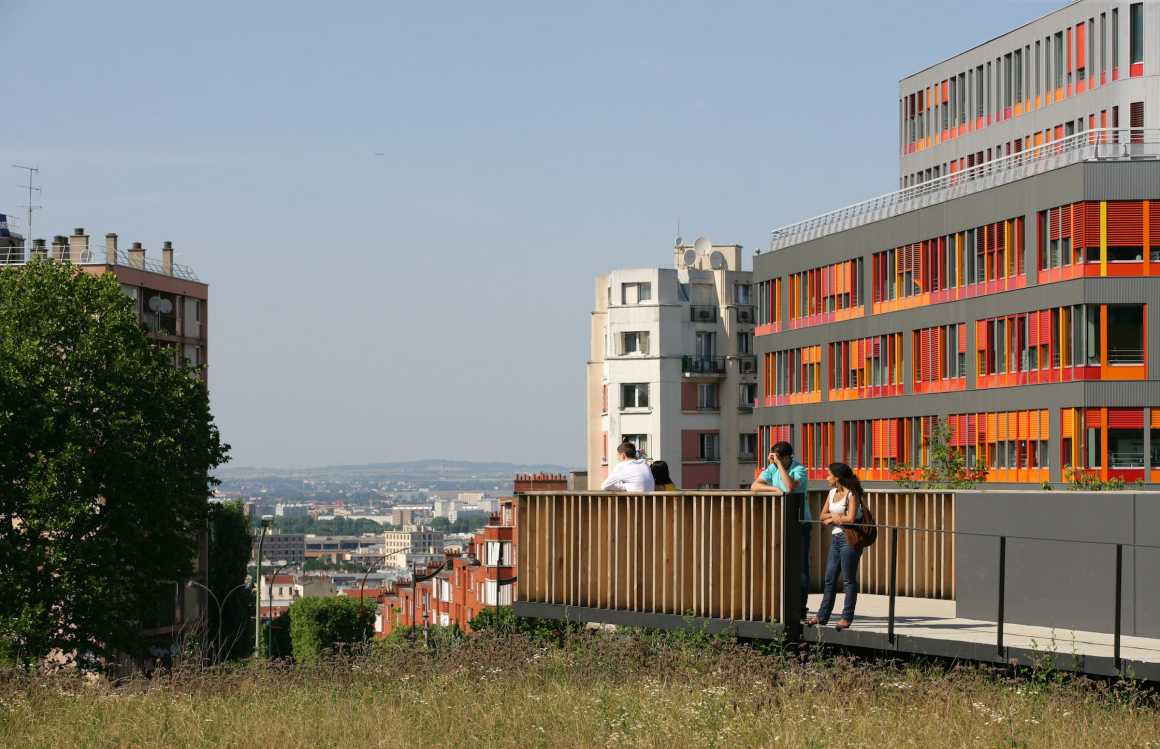
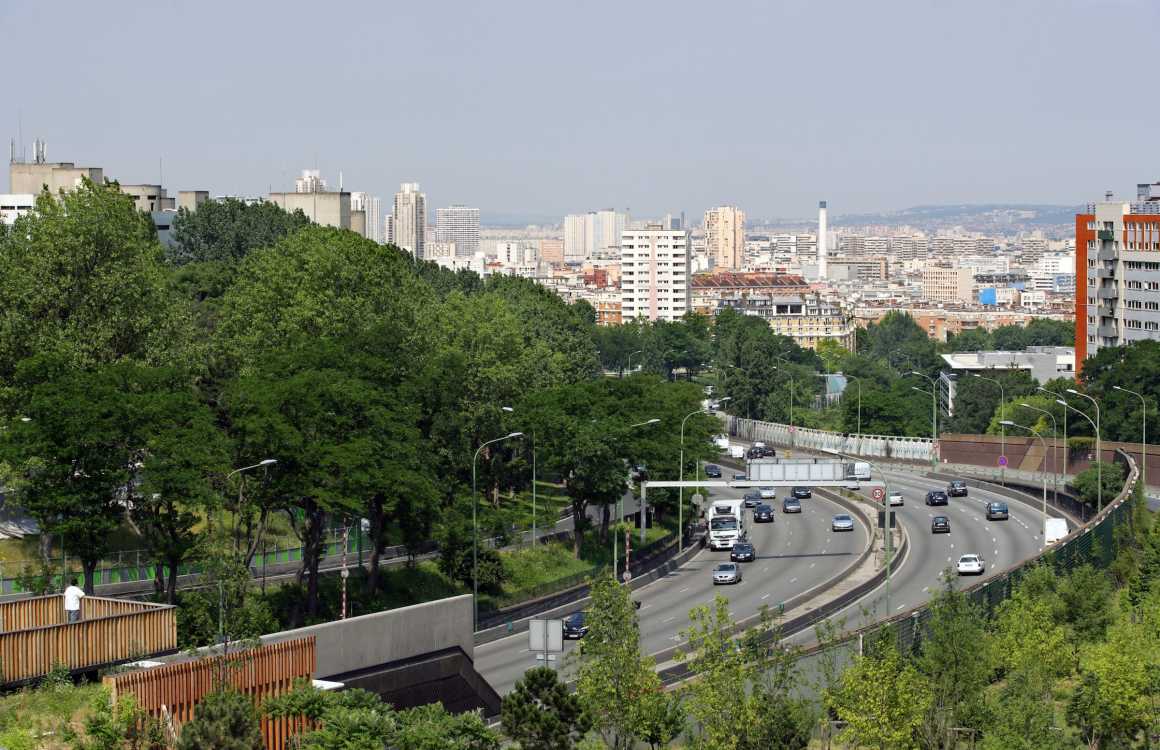
材料:我们在花园中所有使用的材料(混凝土、钢材、木材)都是根据它们的使用寿命来选择的:用来制作混凝土的岩石来自塞纳河,用粘土卵石而不是聚苯乙烯球来给土壤提供氧气。
MATERIAL: all materials used in our garden (concrete, steel, wood) were chosen for their longevity. The rocks used to make our special concrete come directly from the Seine river. We also chose to use clay pebbles instead of polystyren balls to oxygen our soils.
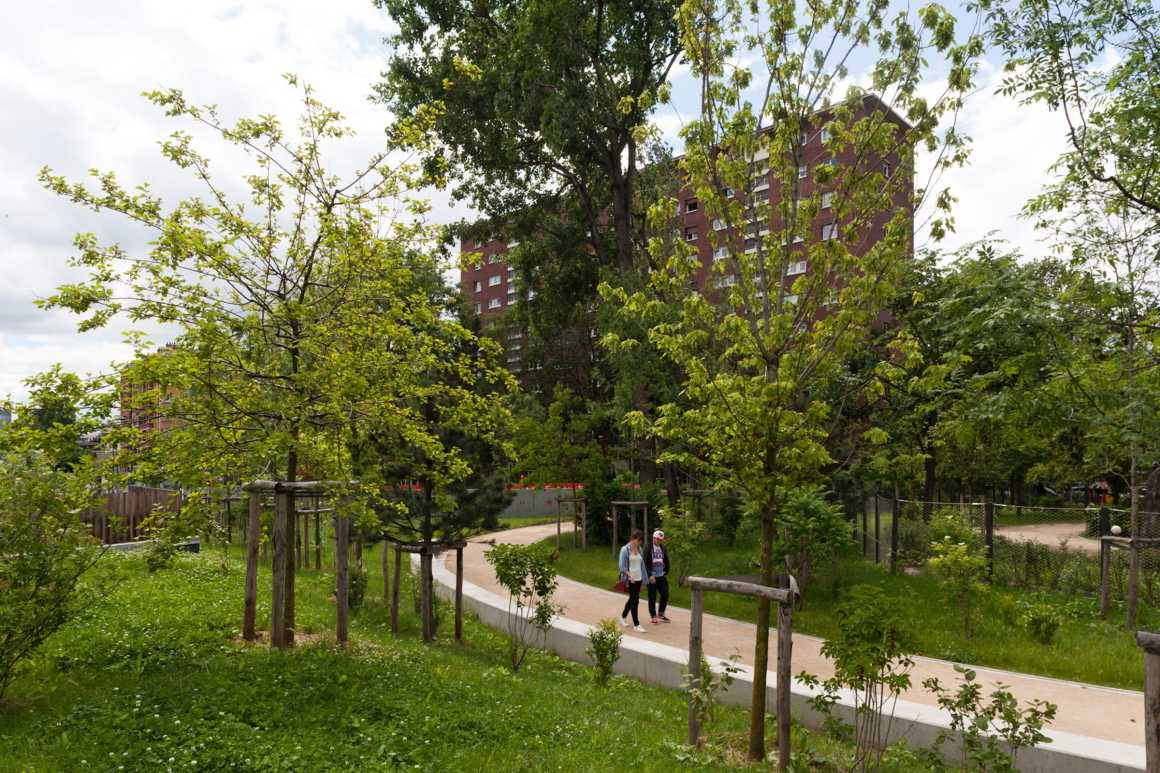
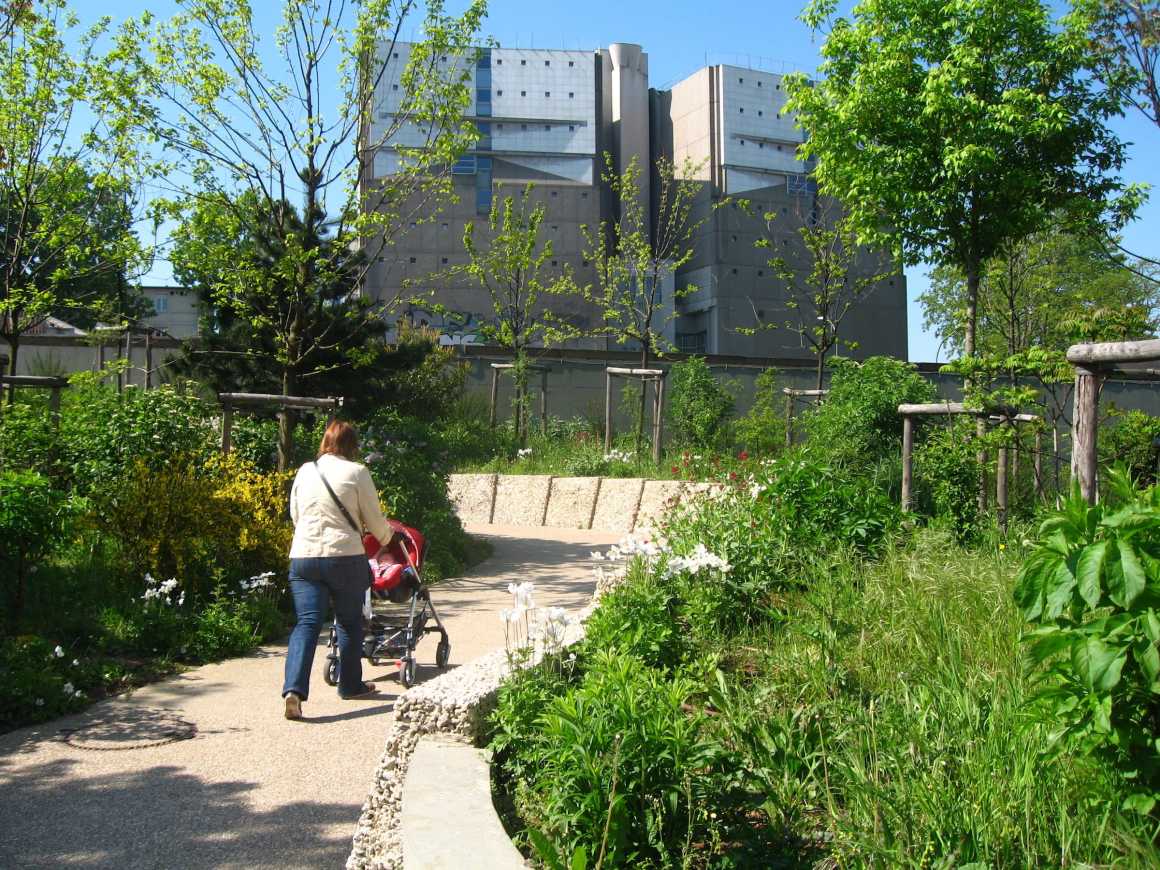
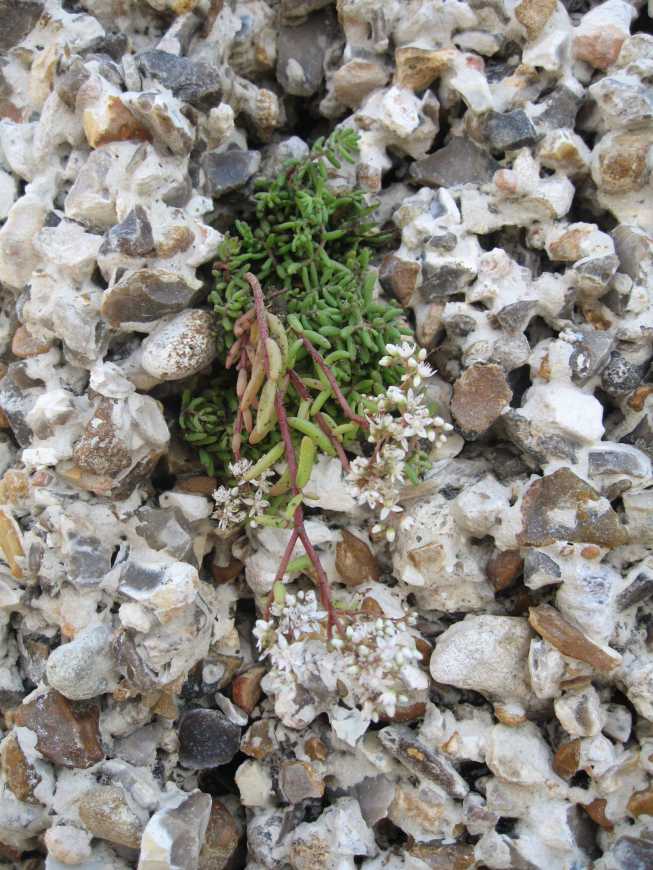
维护:花园养护仅限于物种控制,以及人类专用区域的管理,如小径和共享花园。这个项目的目标是让自然与塑造景观并存,遵循我们设计的几个方向,人类干预很少,目标就可以实现。我们保持了较高的割草高度,以维持一定的湿度水平,增加草的强度,降低割草的频率。这个简单的原则不仅是生态的,而且它还保证了较低的花园维护成本,带来了一个更自然的外观。针对常见的公害(植物病害、外来植物入侵、虫害控制……)采取了多种生物处理方法。土壤未经化学净化,除草剂也通过了有机农业认证。另,作为共享花园的使用者,协会和个人都必须签署一份绿色协议。
MAINTENANCE : the garden maintenance is limited to control of species, and management of the areas dedicated to human use, such as paths and shared gardens. The goal of this project was to let the nature be and shape the lanscape, following a few directions we engineered so the magic could happen. Human intervention is minimal. We maintained a higher height of cut for the loan, in order to maintain a certain humidity level, increase the strength of the grass, and slow the frequency of loan cuts. Not only this simple principle is ecological, but it ensures a lower cost for loan maintenance and gives the garden a more natural look. Several biological process against usual nuisances were put in place (plants disease, exotic plants invasion, pest control…) The soils were not chemically decontaminated and herbicides are organic farming certified. Associations and individuals, both users of the shared gardens, must all sign an green agreement.

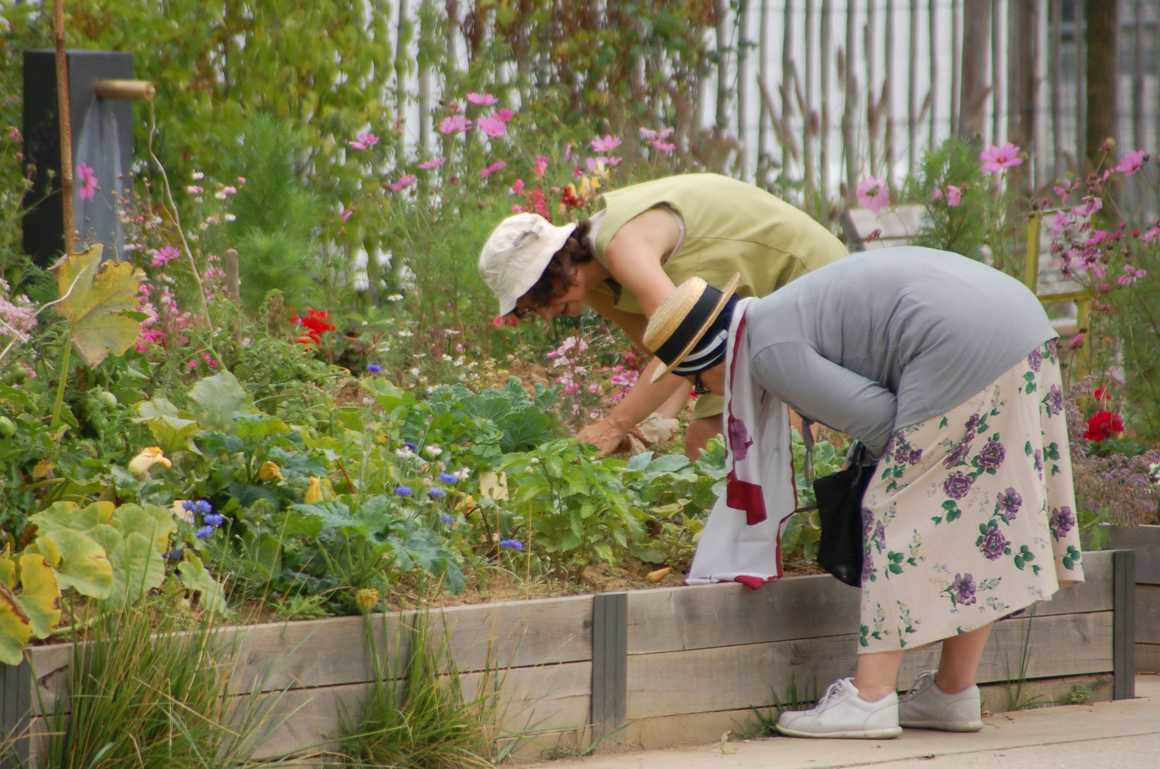
▼平面图 Master Plan
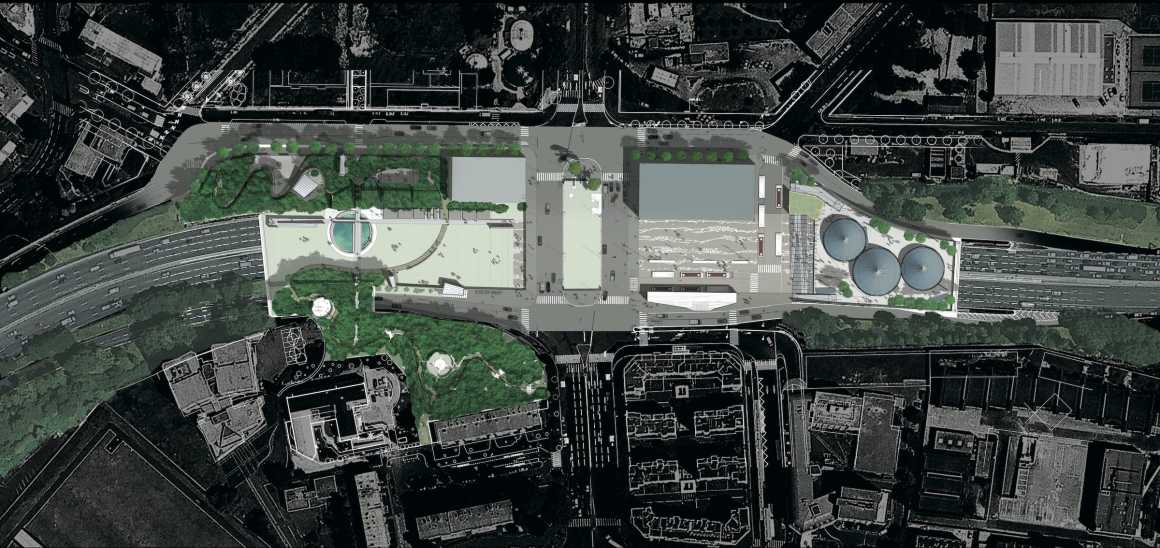
▼分析图 Drawing
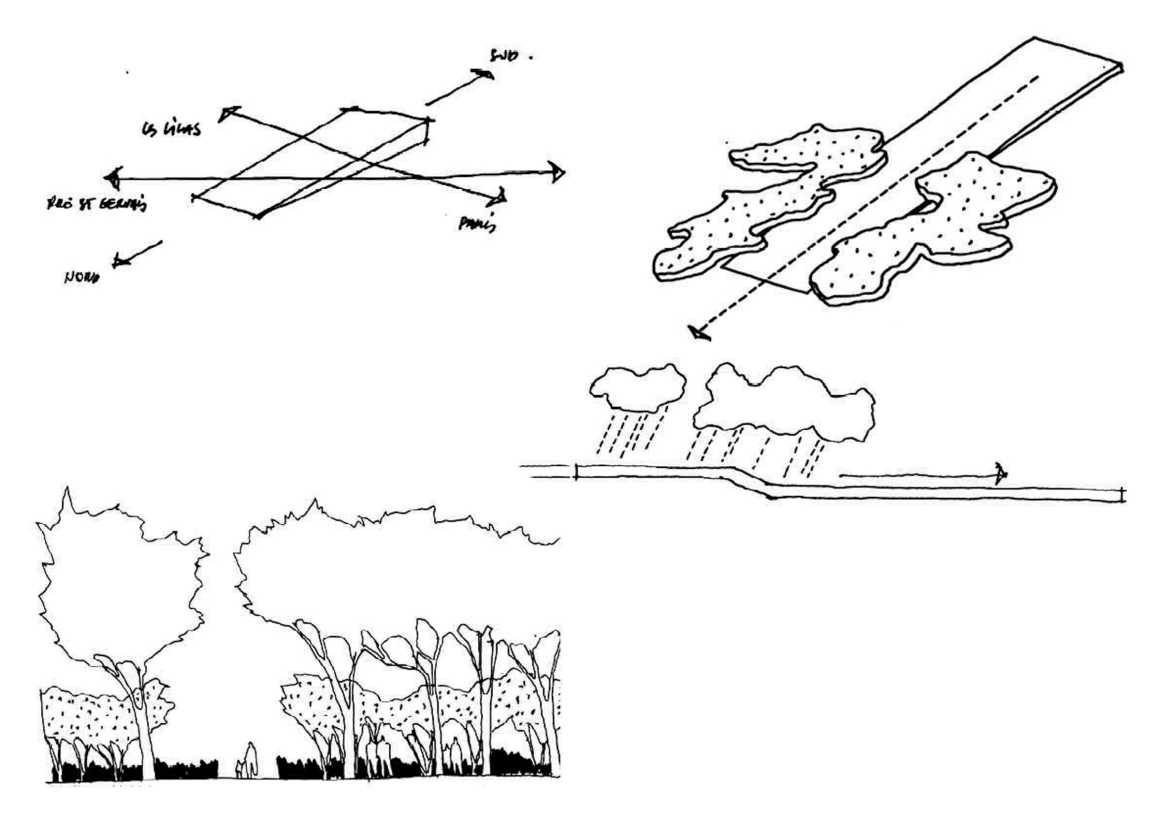
▼剖面图 Sections



▼模型 Model
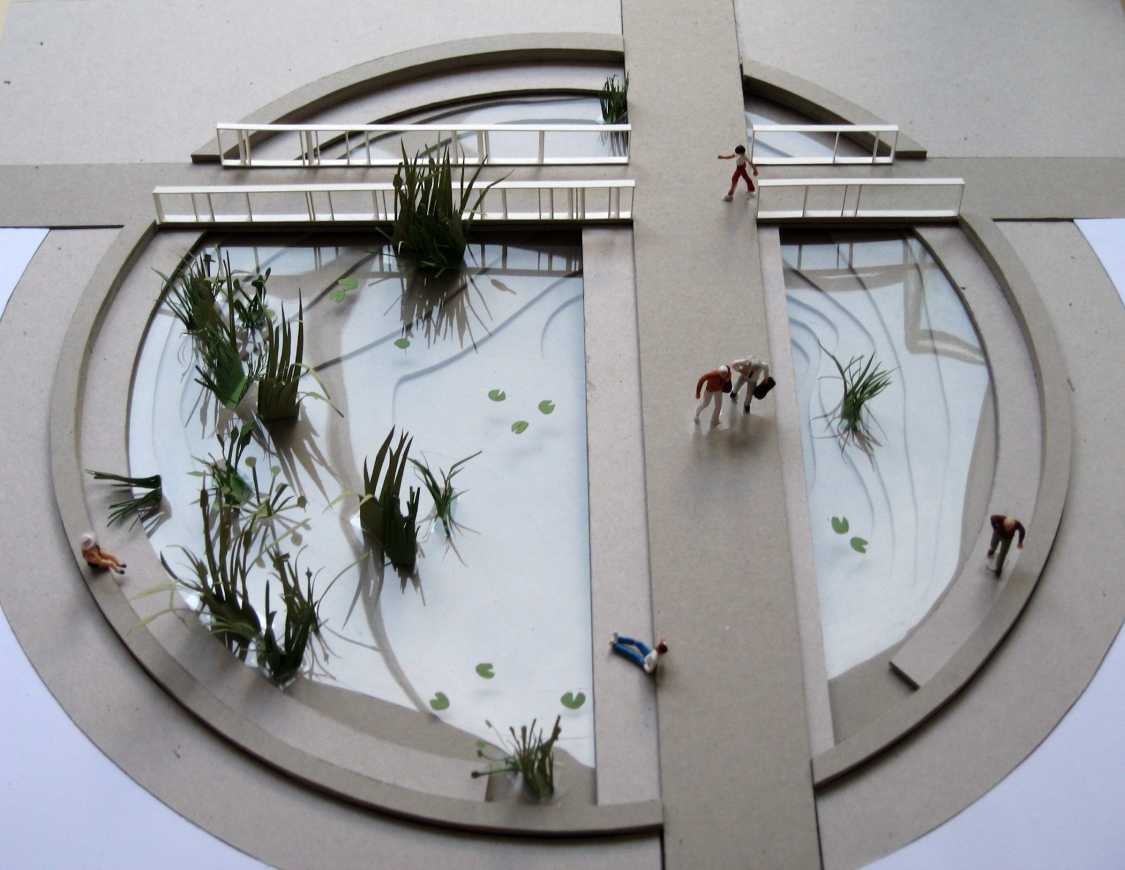
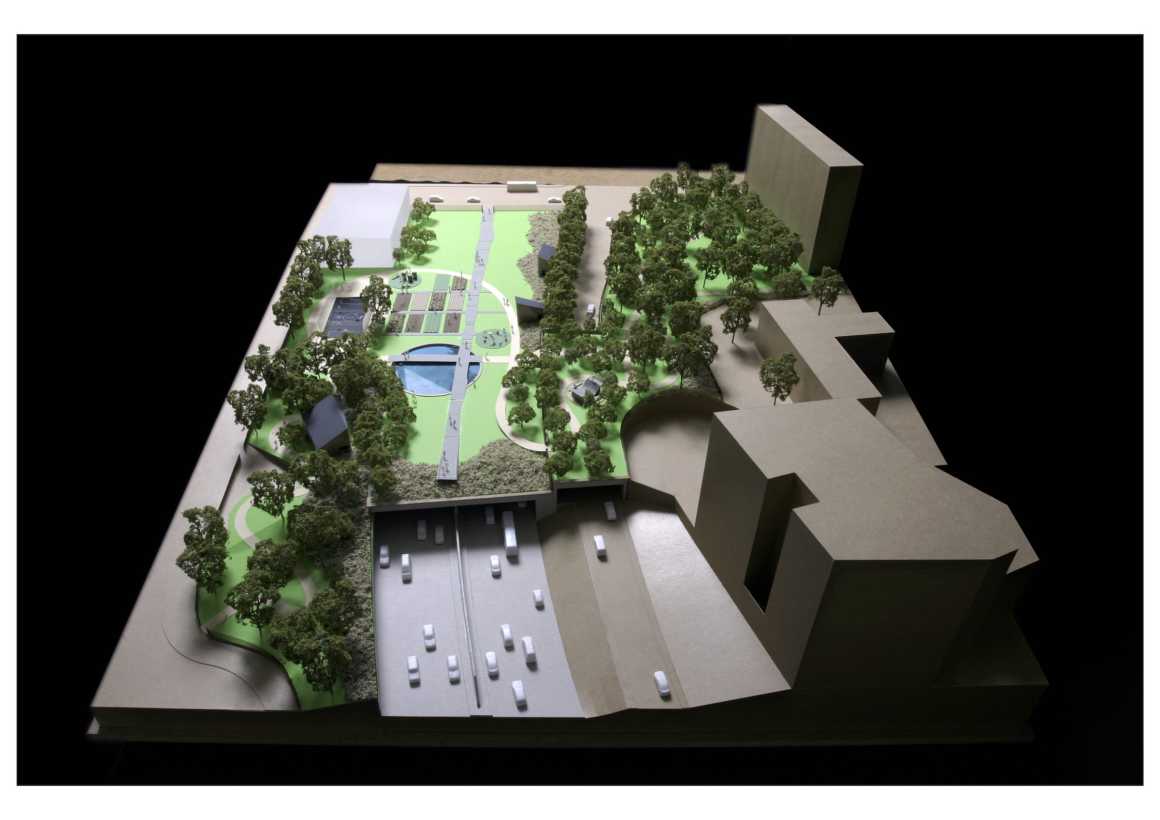
项目名称:Serge Gainsbourg garden
设计年份:2008年
完成年份:2011年
设计公司:TERRITOIRES
主创设计师及团队:Philippe Convercey; Franck Mathé; Etienne Voiriot; Marta Puig I Bosch; Guillaume Mougenot; Florian Sommer; Sebastien Perret
项目地点:巴黎,Porte des Lilas
景观面积:24000平方米
图片来源:Nicolas Waltefaugle
合作伙伴:Lafon&Gelin architectes; Intégral 4; ATPI; Light Cible
客户:巴黎/ SEMAVIP
项目中使用的品牌/产品:Escofet, Santa Cole
Project name: Serge Gainsbourg garden
Design year: 2008
Completion Year: 2011
Design: TERRITOIRES
Leader designer & Team: Philippe Convercey; Franck Mathé; Etienne Voiriot; Marta Puig I Bosch; Guillaume Mougenot; Florian Sommer; Sebastien Perret
Project location: Paris, Porte des Lilas
Landscape Area: 24000 m2
Photo credits: Nicolas Waltefaugle
Partners: Lafon&Gelin architectes; Intégral 4; ATPI; Light Cible
Clients: City of Paris / SEMAVIP
Brands / Products used in the project: Escofet, Santa Cole
更多 Read more about: TERRITOIRES


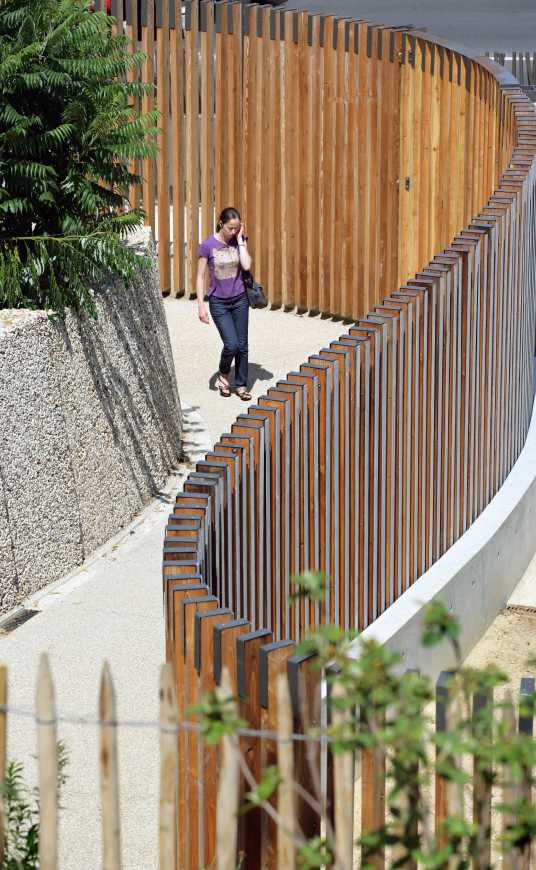


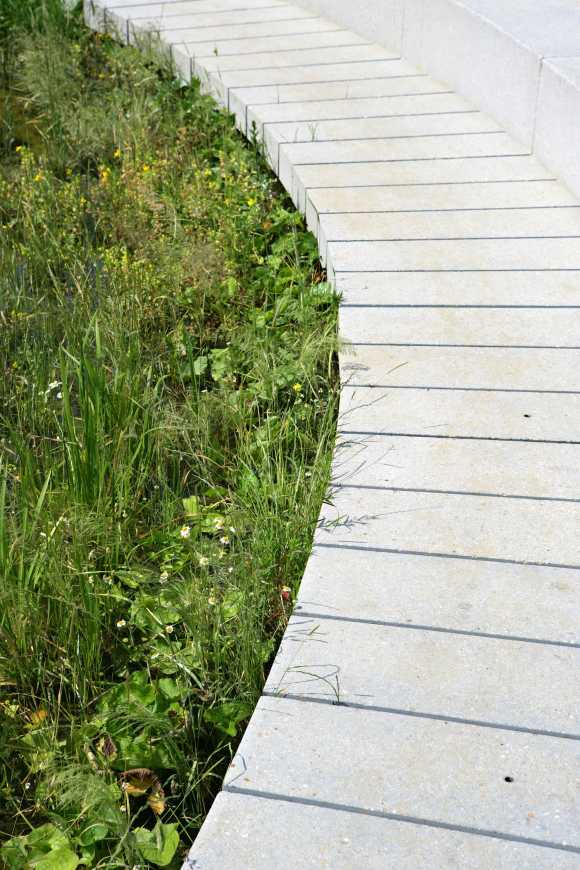



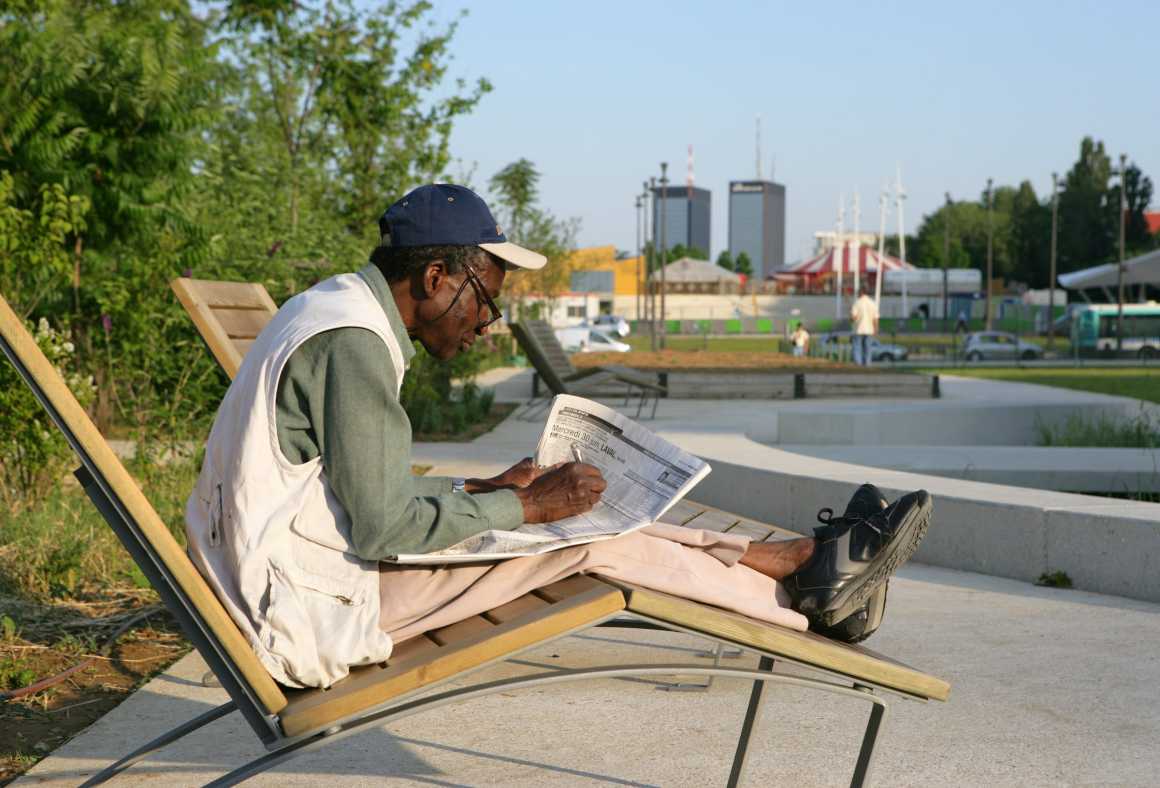
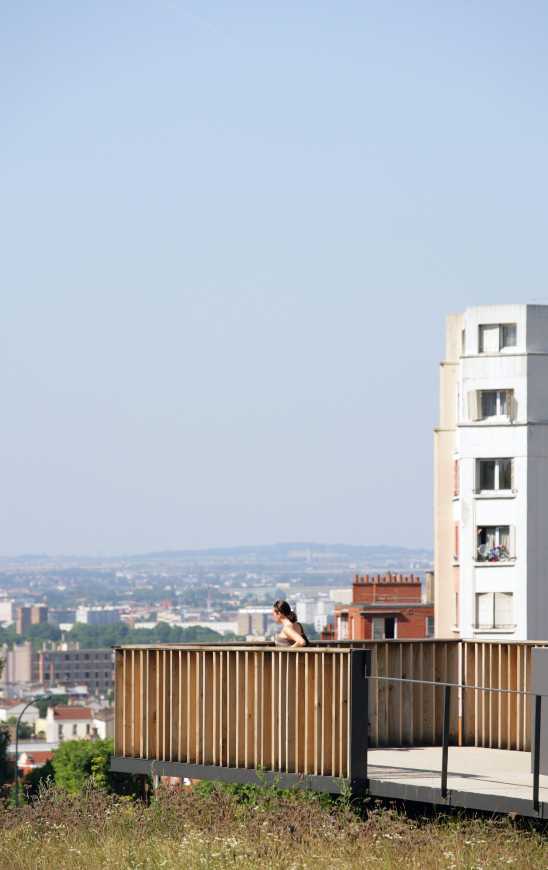
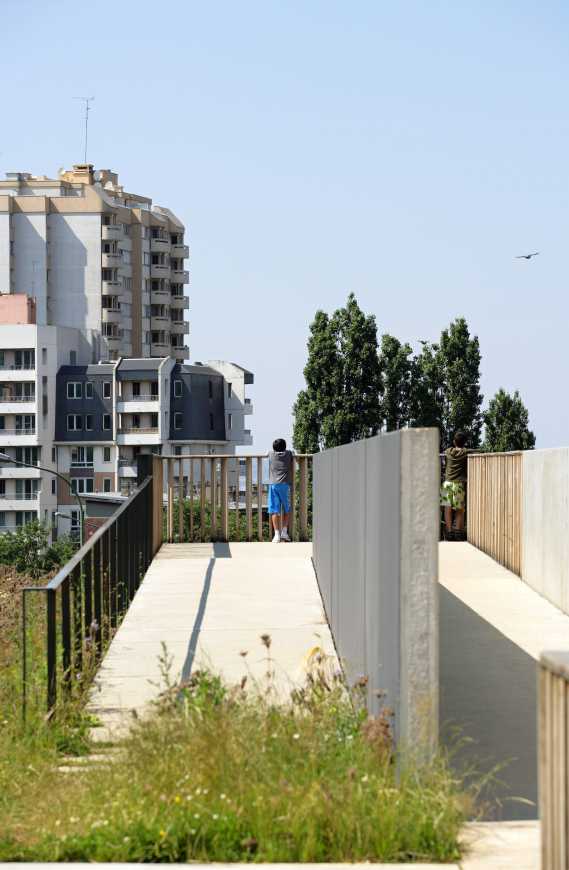


0 Comments