本文由QIDI Design授权mooool发表,欢迎转发,禁止以mooool编辑版本转载。
Thanks QIDI Design for authorizing the publication of the project on mooool, Text description provided by QIDI Design.
栖地设计: 镇江,在民国时为江苏省省会。特定的历史地位,让镇江随处可见近代建筑,走进这些旧时风景,感受一砖一木散发的深厚内涵。融创银城盛唐府便座落于这座充满民国风情的城市。
QIDI: Zhenjiang was the capital of Jiangsu province during the Republic of China. Due to its special historical position, modern architecture can be seen everywhere in Zhenjiang, entering these old scenery and experiencing the profound connotation of brick-by-brick distribution. Rongchuang yincheng shengtang mansion is located in this city full of the customs of the Republic of China.
此次栖地设计深挖镇江文化血脉,延续民国时期承上启下、新旧交替、中西揉合的碰撞、混搭与包容的精神,用现代设计手法打造了一个动人的、有故事的居住环境。
QIDI design deeply digs into Zhenjiang’s cultural spirit of connecting the past with the future, the alternation of the old and the new, the collision, blending and inclusion between China and the west during the Republic of China period. it has created a moving and story-telling living environment with modern design methods.
步入静谧的林荫大道,对于未曾谋面的家园充满期待,心随之舒缓又波澜起伏。敦实厚重的民国风建筑漂浮于水面,向归来的人儿大声欢呼:到这里,听时光讲故事!
Stepping into the grands boulevards, I am full of expectation for the homes I have never met, and my heart will be relaxed. Stocky Republican buildings floating on the surface of the water, cheering loudly to the returning people: Come here, Listen to time tell stories!
两棵巨大的丛生朴树漂浮在开阔的镜面水上遥相呼应,造就恢弘典雅的气势。远远看去又好似两位忠诚的卫士,站立在步道两侧,守护这一片净土与来往的客人。
Two huge trees floating on the water surface echoed each other from afar, creating a magnificent and elegant momentum. From a distance, it looked like two loyal guards standing on both sides of the trail to guard the pure land and the guests going back and forth.
台阶两侧的镜面水平铺而下,顺延为舒缓的叠水,营造了静谧的空间精神和意境景观。烙有梅花印的造型灯饰点落在水中,增添了前场的空间层次与礼仪感。
The mirror water on both sides of the steps were laid down horizontally, which was postponed to a gentle overlapping of water, creating a quiet space spirit and artistic conception landscape. Decorative lights with plum blossom marks put on the water, adding space and etiquette to the front court.
正所谓“出则恢弘大气,入则温婉精巧”,穿过售楼处,一世界的红藤色洒向眼前,满心欢喜。后场打破常规严谨对称格局,采用自然的手法实现现代(廊架)与古典(建筑)的衔接,让人产生穿越时空的错觉;通过回游式的动线设计实现步移景异的体验。
Through the sales office, the red vine color is sprinkled to the eyes, full of joy. The backcourt breaks the conventional rigorous and symmetrical pattern and uses natural methods to realize the connection between modern ( gallery ) and classical ( architecture ) so as to create the illusion of chrono cross. The experience of moving scenery in different steps is realized through the backward moving line design.
整个空间最有辨识度的34棵乌桕,婀娜多姿,每一棵都好似一位淡雅从容的女子。经历了千年的沧桑,磨平了棱角平添了一份慵懒,而慵懒中又不失精致。
The 34 sapium sebiferum trees with the most distinguishing degree in the whole space are graceful, and each tree looks like a quietly elegant and leisurely woman. After a thousand years of vicissitudes, smoothing the edges and corners adds a languid laziness without losing its delicacy.
光中的乌桕林,树与倒影相映成趣。阳光闪烁,洒在池面、墙面……清晨少许的风吹起丝丝微波,神秘的面纱正一点点被掀起。
The sapium sebiferum forest in the light, the tree and the reflection mirror each other into interest. The sunshine flickers, sprinkled on the pool surface and wall surface… the morning wind blows filar silk and microwaves, and the mysterious veil is being lifted bit by bit.
乌桕之间仿佛在对话,将民国的往事娓娓道来。
There seems to be a dialogue between sapium sebiferum, which tells the story of the Republic of China.
池内簇簇烂漫的姬小菊与高高在上的乌桕虚实穿插、疏密相间、高低生姿。
The pool is full of clusters of flowers and the tall sapium sebiferum, which are interspersed with the actual situation, are dense and alternate with each other.
干净的空间结合雾森,营造了仙气十足的水上森林氛围。影在水中,风袭来,宛如往事荡漾在心间。
The clean space combined with fog forest has created a very ethereal atmosphere on the water. Shadow in the water, the wind strikes, just like the past rippling in the heart.
四季流转,每个季节不同姿色的乌桕必将绽出一幅又一幅画作。
As the seasons move around, the sapium sebiferum with different looks in each season will surely produce beautiful scenery one after another.
起身,沿着水中步道继续探寻……后场的叠水造型呼应前场,转角位置的小水瀑“哗哗”洒落在碎石之上,巧妙地制造了源头水的意境。
Get up to continue explore along the underwater trail … the overlapping water shape of the back field echoes the front field, and the small waterfall at the corner falls on the gravel, skillfully creating the artistic conception of the source water.
在曲折迂回的廊道中漫步,任由时光飞逝,静静感受性感摩登的民国风情。人游走于长廊和休憩空间,掩映在树林里,赏与被欣赏……充满光阴流逝、怀旧的时光感。
Strolling in the winding gallery, letting the time pass and feeling the modern Republic of China style quietly. People wander in the long gallery and the rest space, hide in the woods, admire and be appreciated … full of time passing and nostalgic feeling of time.
格栅造型隔断,使得空间与空间的划分,优雅而不沉闷,光移影动,赋予空间朦胧的秩序美与灵动感。
The partition of grid shape makes the division of space and space elegant but not boring. Light moves and shadows move, giving the space hazy order beauty and flexible.
池边设置的休憩亭,是整个后场园林场景中打造的生活空间,也是观赏乌桕林的极佳视角。角落的洽谈空间,与水池边的空间形成反差,营造了一种安静私密的氛围。
The rest pavilion at the edge of the pond is a living space created in the garden scene of the back yard, and is also an excellent perspective for watching sapium sebiferum forest. The negotiation space in the corner contrasts with the space near the pool, creating a quiet and private atmosphere.
营造心得:
为了让34棵乌桕成为一个项目最有辨识度的元素,为了让空间成为一个自然鲜活而又具有雕塑感的场景,甲乙双方反复设计推敲、多轮选苗、编号比对、现场调整、360实地模拟优化。这或许也算大家对匠心的理解与践行的一个缩影。
Building experience:
In order to make 34 sapium sebiferum trees the most recognizable element of a project, and to make the space a natural, fresh and sculptural scene, we have repeatedly designed and deliberated, multi-round seedling selection, numbering comparison, on-site adjustment, and 360 on-site simulation optimization. This may also be a microcosm of everyone’s understanding and practice of ingenuity.
项目名称:融创银城 · 盛唐府
项目地址:中国江苏镇江
用地面积:141,266平方米
建成时间:2018年6月(示范区)
业主设计管理团队:融创上海区域南京公司 王玮、王正、赵伟等
建筑设计:南京同道建筑设计有限公司
室内设计:绿城联合、发现设计
景观设计:QIDI栖地设计
设计总监:聂柯
设计团队(示范区):高潮、胡翩翩、张攀、刘轻松、万领、沙涛、郑爱钻、罗莹、萧潇、王永红、罗美琼
摄影:Holi河狸-景观摄影、Arttteeezy 摄影
Project name: ShengTang Mansion
Project address: Zhenjiang,Jiangsu,China
Land area: 141,266 square meters
Completion date: June 2018 ( demonstration area )
Client team: Sunac Shanghai regional Nanjing company Wang Wei, Wang Zheng, zhaowei, etc
Architectural design: TOTAO Design
Interior design: Greentown United Design, FAXIAN Design
Landscape design: QIDI design
Design director: nie ke
Design team ( demonstration area ): Gao feng, Hu pian, Zhang pan, Liu relaxed, wan ling, sha Tao, Zheng aizhan, Luo ying, Xiao Xiao, Wang Yonghong, Luo meiqiong
Photography: holi – landscape photography, arttteeezy photography
更多 Read more about:栖地设计 QIDI Design Group


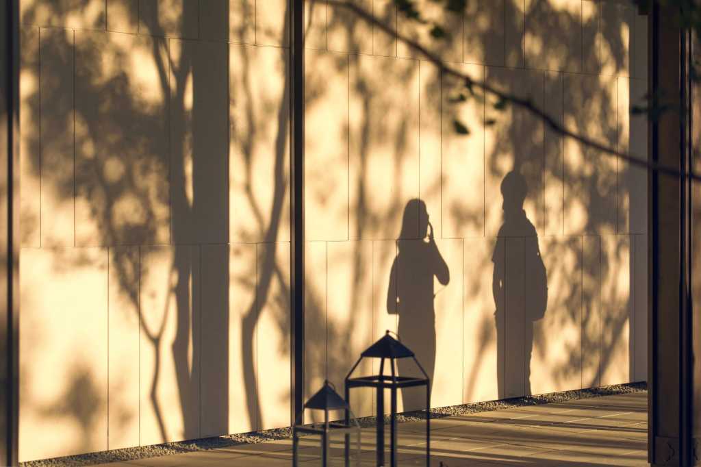



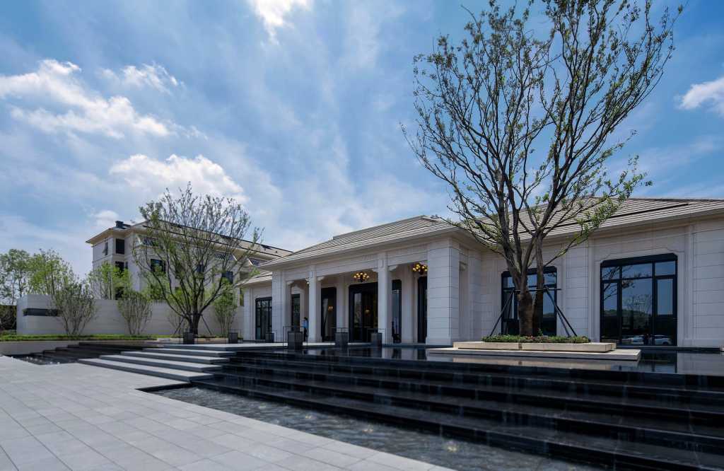


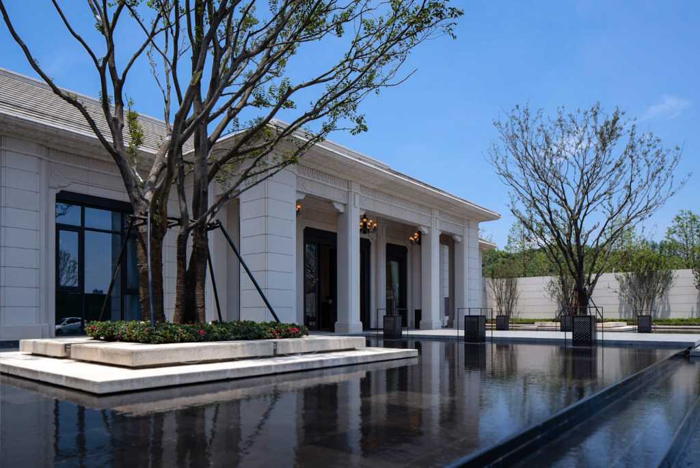
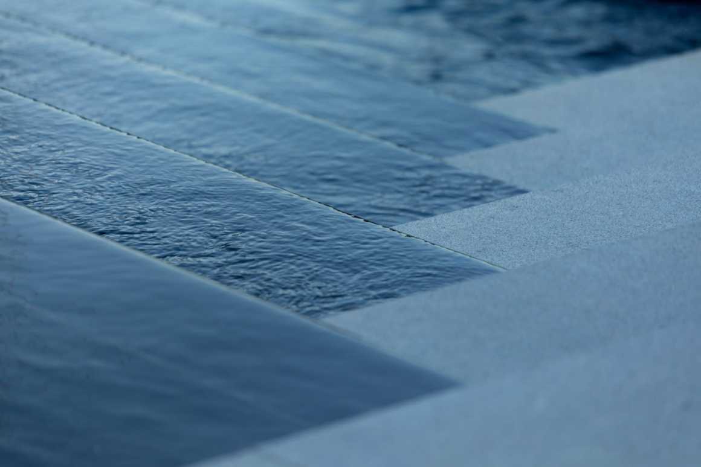
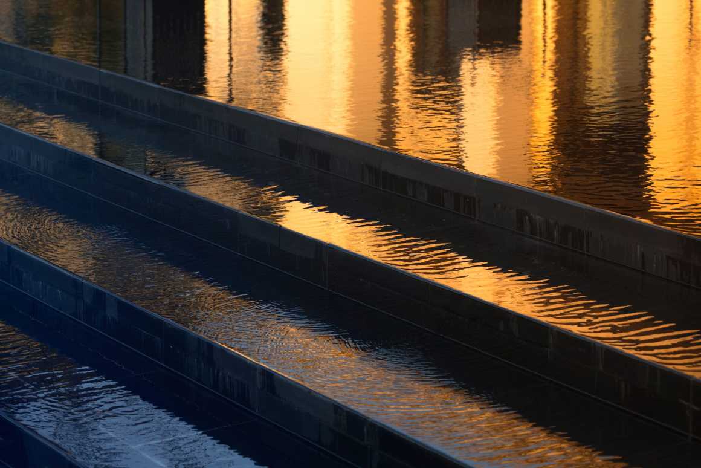
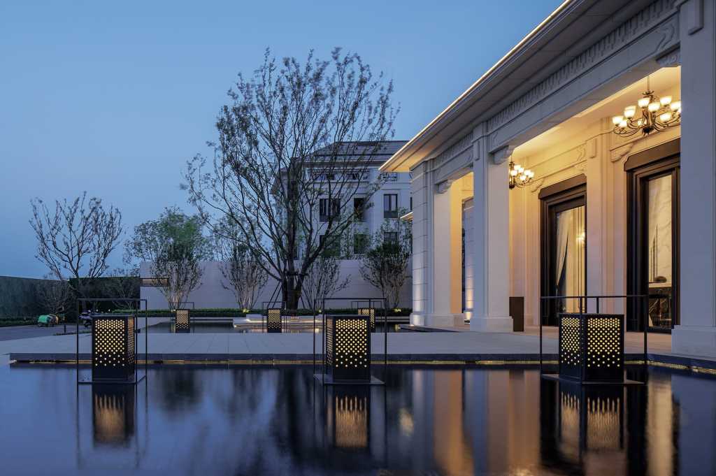
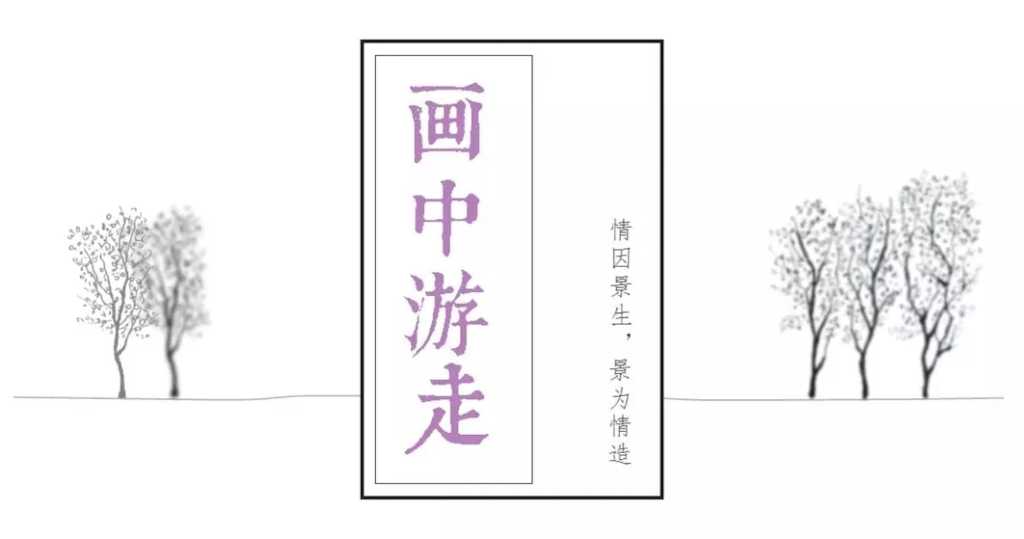











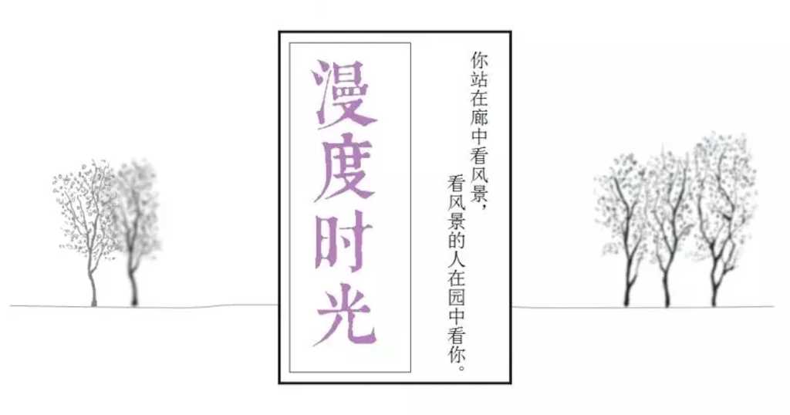







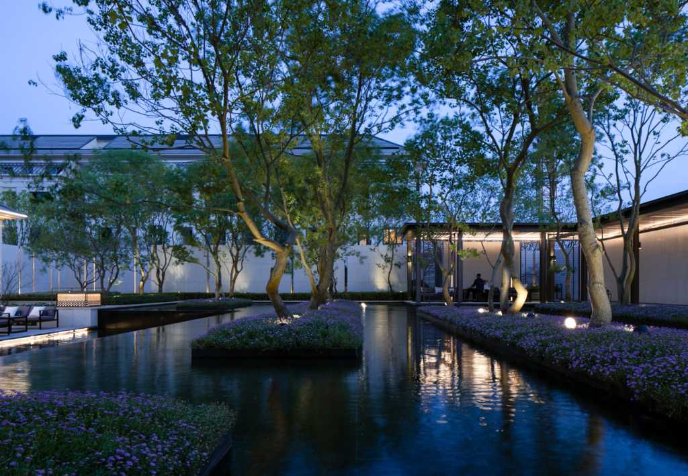



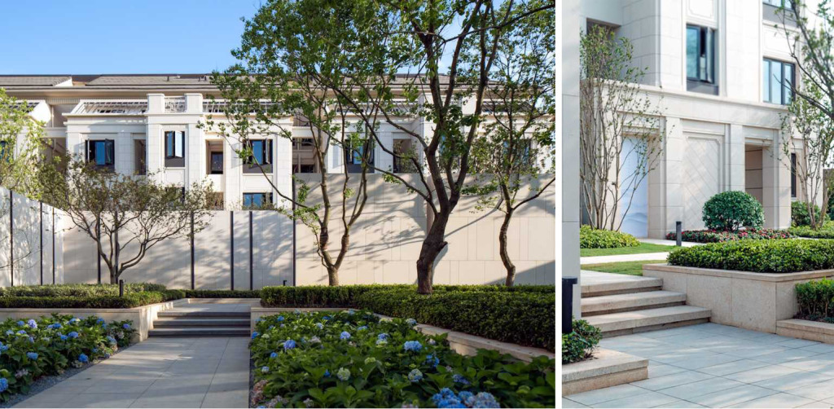

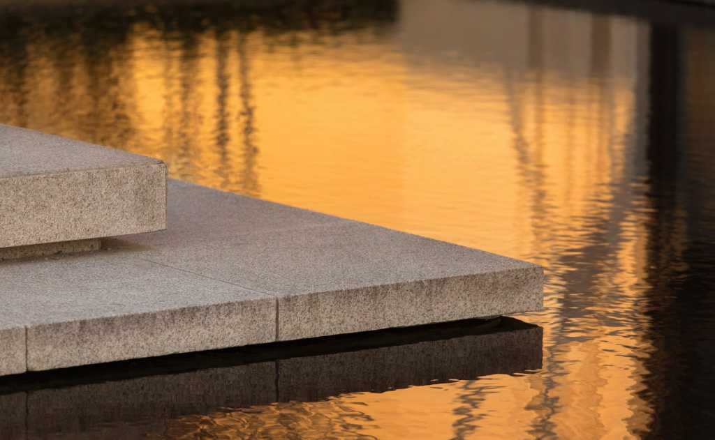

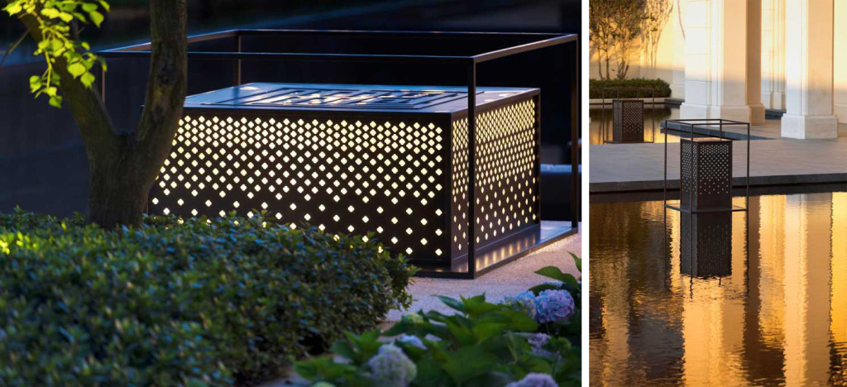

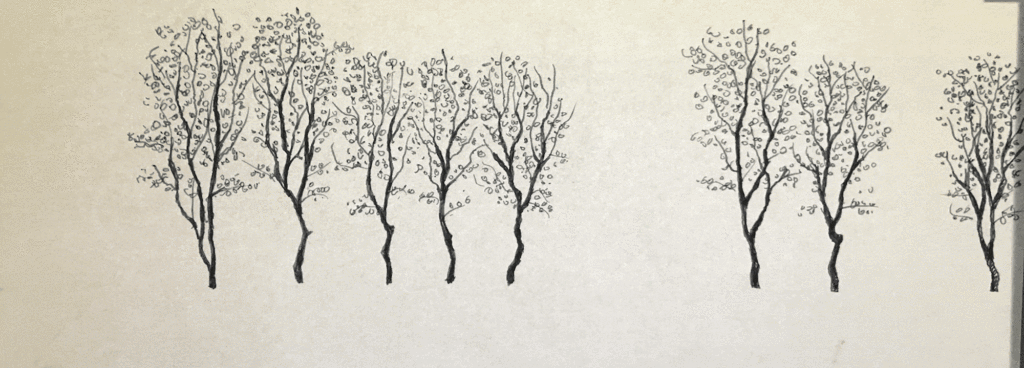
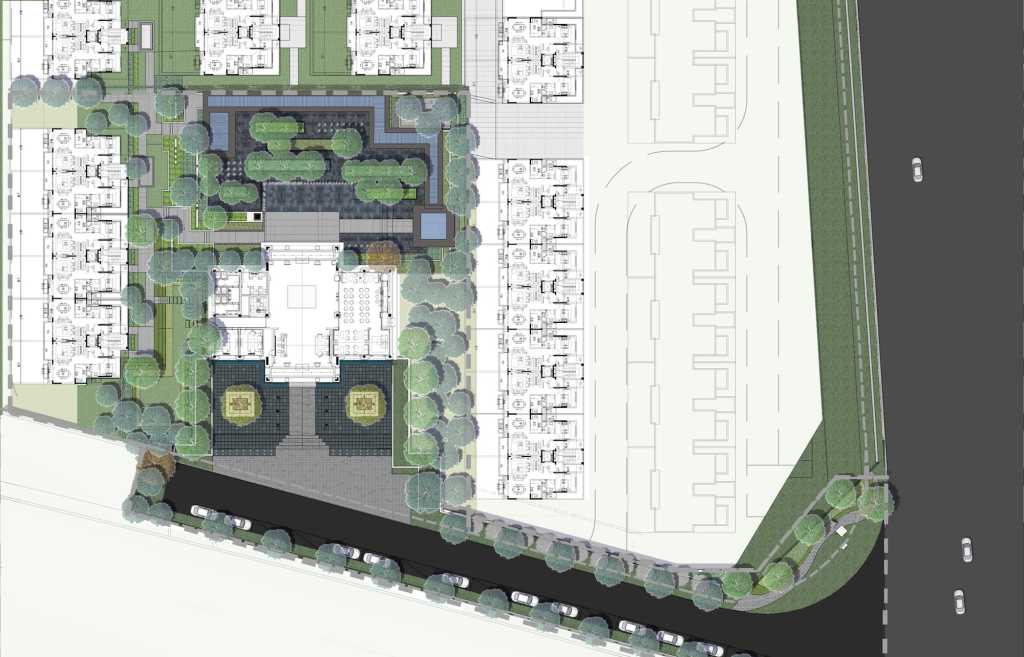


0 Comments