本文由Instinct Fabrication 本色营造设计事务所授权mooool发表,欢迎转发,禁止以mooool编辑版本转载。
Thanks Instinct Fabrication for authorizing the publication of the project on mooool, Text description provided by Instinct Fabrication.
本色营造设计事务所:在深圳这样的新兴大都市,教育问题一直是城市发展和市民关注的焦点。随着教育理念的持续更新和校园建设力度逐步升级,学校的硬件设备和人性化设计不断得以完善,新形态的校舍层出不穷。
然而校园景观之于一所学校的诸多教学场景来说应该发挥怎样的作用?校园景观在师生的日常教学活动和生活中又扮演着何种角色?校园景观与校园建筑的关系是否存在更有机的联系?这些问题依然有待参与校园建设各个环节的建设者们共同思考与探索。作为海岸小学的景观设计顾问,我们正是从思考景观空间与建筑,教育和使用者的关系开始的。
Instinct Fabrication:In a new metropolis like Shenzhen, education has always been the focus of urban development and public attention. With the continuous renewal of educational concept and the gradual upgrading of campus construction, the school’s hardware and humanized design have been continuously improved, and new forms of school buildings have emerged one after another.
However, what role should the campus landscape play in a school’s many teaching scenes? What role does the campus landscape play in the daily teaching activities and life of teachers and students? Is there a more organic relationship between campus landscape and campus architecture? These problems still need to be considered and explored by builders involved in all aspects of campus construction. As landscape design consultants in this primary schools, we started by thinking about the relationship between landscape space and architecture, education and users.
穿插于建筑里的景观空间 Landscape space in buildings
海岸小学的规划布局非常明确,基地东侧是操场,西侧和南侧被教学楼环绕,这可能也是大多数公立学校采用的布局形式。
除去操场,海岸小学的空间被几栋东西向的教学楼和连接它们的二层平台分别从水平和垂直向度上分割成为若干个片段式的空间,开合错落。
The planning and layout of the primary schools is very clear. The playground is on the east side of the base, and the teaching buildings surround the west and south sides. This may also be the layout adopted by most public schools.
Apart from the playground, the space of school is divided into several fragmentary spaces from horizontal and vertical directions by several east-west teaching buildings and the two-story platform connecting them.
首层连接主要的人行入口,建筑功能以图书室、体育馆、社团活动室为主,景观空间为零散分布的中庭花园。
The first floor is connected to the main pedestrian entrance, the building function is mainly library, gymnasium and community activity room, and the landscape space is a scattered atrium garden.
二层平台,串联起教学楼之间的交通,并提供必要室外活动场地。建筑功能自下而上依次分布着不同年级的教室和教师办公室直至屋顶花园。
可以说,所有的景观空间的范围在建筑设计之初已被界定清晰,但这些空间的功能和价值需要景观设计继续延展和深入发掘。
The second floor platform connects the traffic between the teaching buildings in series and provides the necessary outdoor activity space. Building functions are distributed from bottom to top in different grades of classrooms and teachers’ offices to the roof garden.
It can be said that the scope of all landscape spaces has been clearly defined at the beginning of architectural design, but the functions and values of these spaces need to be further extended and explored by landscape design.
一个小学生的日常 A pupil’s daily life
每天清晨,当一个小学生步入校园的那一刻起,他一天的生活也随之在这个固定空间内展开,校园自然而然的成为了他们与世界相遇,讨论,生产知识的重要场所。
Every morning, when a primary school student walks into the campus, his day’s life also unfolds in this fixed space, and the campus naturally becomes an important place for them to meet, discuss and produce knowledge with the world.
小学生的日常生活充满秩序感,多数时间与活动在课堂发生,然而静态定式的活动并没有办法满足这个年龄段孩子的好奇心,探索欲,社交等丰富需求。如果将他们的行为做更精细的区分,不难发现那些发生在课间和放学后的活动恰恰是课堂教学的重要补充和对课业压力的无形缓冲,与之相对应地,空间上介于课堂(教学)-操场(体育运动)之间的校园景观空间则成为承载这些活动独一无二的场所。
Pupils’ daily life is full of sense of order, and most of the time and activities take place in the classroom. However, static activities can’t satisfy the children’s curiosity, exploration desire, social and other rich needs at this age. If their behavior is more carefully distinguished, it is not difficult to find that the activities that take place between classes and after school are just an important supplement to classroom teaching and an invisible buffer to schoolwork pressure. Correspondingly, the campus landscape space between classes ( teaching ) and playgrounds ( sports ) becomes a unique place to carry these activities.
多重空间满足使用者的心理诉求 Multiple spaces satisfy users’ psychological demands
“自我决定理论(self-determination theory)”,从人性心理需求的角度分析,总结出人如果持续有动机做一件事情,必须同时满足三大心理诉求:自主感,胜任感和需要感。
“Self-determination theory” analyzes from the perspective of psychological needs of human nature and concludes that if a person continues to have motivation to do one thing, he must satisfy three psychological demands at the same time: sense of autonomy, sense of competence and sense of need.
小学生建立自信心,责任感,自控力和团队精神等品质的过程,也同时是深层次心理诉求得到了回应的过程。从他们的内心需求出发,让我们找到了一个重新看待那些存在于缝隙间的景观空间的方式。
一个多层次,多重特性的景观空间组合,有机的与建筑功能和交通流线相融合,带着一点自由与浪漫,一点新奇与包容,以一种温和的方式回应小学生的心理诉求。
The process of establishing self – confidence, responsibility, self-control and team spirit among primary school students is also a process in which deep-seated psychological demands are responded to. Starting from their inner needs, we have found a way to re-look at those landscape spaces that exist between the gaps.
A multi-level and multi-characteristic combination of landscape spaces organically integrates with architectural functions and traffic flow lines, with a little freedom and romance, a little novelty and tolerance, and responds to pupils’ psychological demands in a gentle way.
▼总平面图 Master Plan
学习与游乐相交融的互动空间 The Interactive Space of Blending Learning with Amusement
字母、色块、堆叠的木平台与种植,将室内球场屋顶的花园,定义成为一个学习、社交与嬉戏相交融的场所。
Letters, color blocks, stacked wooden platforms and planting define the garden on the roof of the indoor stadium as a place where learning, socializing and playing are combined.
设计阶段的种种设想,在小使用者到来之际得以萌发,他们用自己的想象力和表达欲打开了一个远超设计师预判的校园场景。
All kinds of ideas in the design stage were germinated when little users arrived, and they opened a campus scene far beyond the designer’s expectation with their imagination and expression.
不禁自问,究竟是景观空间定义了他们活动,还是他们定义了空间的属性和景观的功能?作为设计师的我们无法彻底预判,答案往往就在使用者身上……
I can’t help asking myself whether landscape space defines their activities or whether they define the attributes of space and the functions of landscape. As designers, we can’t predict completely. The answer often lies with the users ……
当坐卧停躺,跳跃躲藏,追逐嬉戏,思考聊天等活动在此展开,这个在建筑关系中用于连接交通的大平台变得生动起来,人与空间,人与人之间的关系因此而不同。
When sitting, lying, jumping and hiding, chasing and playing, thinking and chatting and other activities take place here, this large platform used to connect traffic in the building relationship becomes vivid, and the relationship between people and space and between people is therefore different.
开放弹性的展示空间 Open and flexible display space
设计介入空间的手段和程度是多样的,在有限空间中,选择通达性和连接性更好的平台空间有节制的置入景观元素,为如校园艺术节,跳蚤市场,社团集聚等展示类活动预留更具弹性使用空间。
The means and degree of designing the intervention space are various. In the limited space, the platform space with better accessibility and connectivity is selected to place the landscape elements in a controlled manner, and more flexible space is reserved for such display activities as campus arts festival, flea market, and community gathering.
秩序中的浪漫 The order with romantic
“人们总是爱好感觉,而在诸多感觉中,尤重视觉。无论我们有所作为或无所作为,较之其它感觉,我们都更爱观看。”
——亚里士多德
色彩、植物与光是来源于自然界的三个元素,像孩子一样自带活力与变化的属性,在生机勃勃的校园中赞颂成长的伟大。
” People are always fond of feeling, and in many senses, especially vision. Whether we do something or not, we love to watch more than any other feeling. ”
– Aristotle
Colors, plants and light are three elements from nature. Like children, they bring vigor and change, praising the greatness of growth in a vibrant campus.
▼五颜六色的种植池,像是一个个神奇的盒子,长出了树和小草 The colorful planting pools are like magic boxes with trees and grass growing out
▼屋顶的试验田和走廊的绿带,一个吸引孩子们观察,一个保持了他们与栏杆的距离 The green belt of the roof test field and corridor, one to attract children to observe, and one to keep them at a distance from the railing.
▼主入口天井中矗立着一棵苍翠挺拔的蓝花楹,更似小学生一般向光,突破,出类拔萃。 In the courtyard of the main entrance stands a verdant and tall jacaranda, which is more like a pupil’s light, with a character of breakthrough and outstanding.
场所与情感的联系 The connection between place and emotion
全新的校园,处处是窗明几净和初发的嫩绿,但这还不是它最终的面貌,无论是风格的形塑还是底蕴的积叠,都需要时间的推演,这也许是几代师生的传承与更迭。
每个参与其中的个体都在其中留下了自己的印记,每个独特的场景,也将在未来的某个时刻,成为美好童年的回忆。
The new campus is full of bright and clear windows and fresh green, but this is not its final appearance. Whether it is the shape of style or the accumulation of details, it will take time to deduce. This may be the inheritance and change of teachers and students for generations.
Each participating individual has left his own mark in it, and each unique scene will also become a memory of a good childhood at some point in the future.
▼拾级而上的大台阶,提醒着你开始进入学习状态 The big step up the ladder reminds you to start learning
结语:播撒了一粒种子 Summarize: Seeded a seed
校园景观的设计,或许并不在于它是否精致,是否高贵,是否处处体面,而更多可能在于,它是否合理地顺承并延伸了建筑空间,是否丰富了教师-学生-家长的户外学习,教学,交流等活动行为,甚至它是否启发了学生。期待这个开学季播下的种子,得以在每个使用者心中开花结果,传递,延续。
The design of the campus landscape may not depend on whether it is exquisite, noble or decent, but more on whether it reasonably inherits and extends the architectural space, enriches the outdoor learning, teaching and communication activities of teachers, students and parents, or even whether it inspires students. It is expected that the seeds sown in this season will blossom and bear fruit in every user’s heart, pass on and continue.
项目名称:深圳市南山第二外国语学校海岸小学
类型:校园景观
地址: 深圳南山区后海片区蓝天路支一路
面积:13408.87m²
景观设计:IF本色营造
项目团队:楼颖 邱彧 宋英佳 李肖 刘雨欣 周煜
设计时间:2017
建成时间:2018
业主:深圳南山第二外国语学校 华润(深圳)城市建设运营事业部
委托阶段:概念方案至施工图设计
建筑设计:深圳市建筑设计研究总院
摄影:河狸景观摄影
Project name: Shenzhen Houhai No.2 Primary School
Project type: school campus landscape
Location: Houhai, Nanshan District,Shenzhen
Size: 1.3 Ha.
Landscape design: Instinct Fabrication
Project team: Lou ying; Chiu yu; Song yingjia; Li xiao; Liu yuxin; Zhou yu
Design date: 2017
Completion: 2018
Client: Shenzhen Houhai No.2 Primary School; Crland
Commissioning stage: conceptual scheme to construction drawing design
Photography: Holi landscape photography
更多 Read more about: IF 本色营造


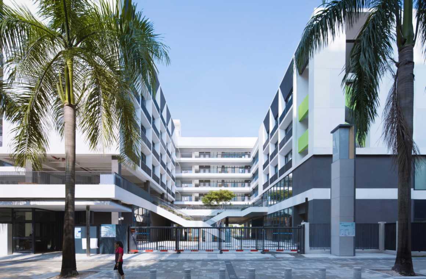
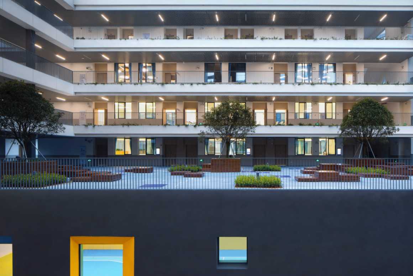
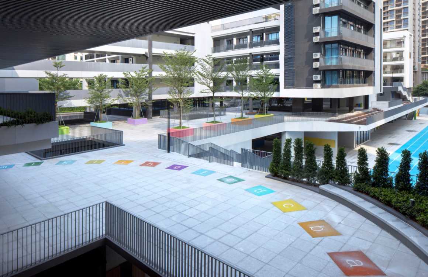
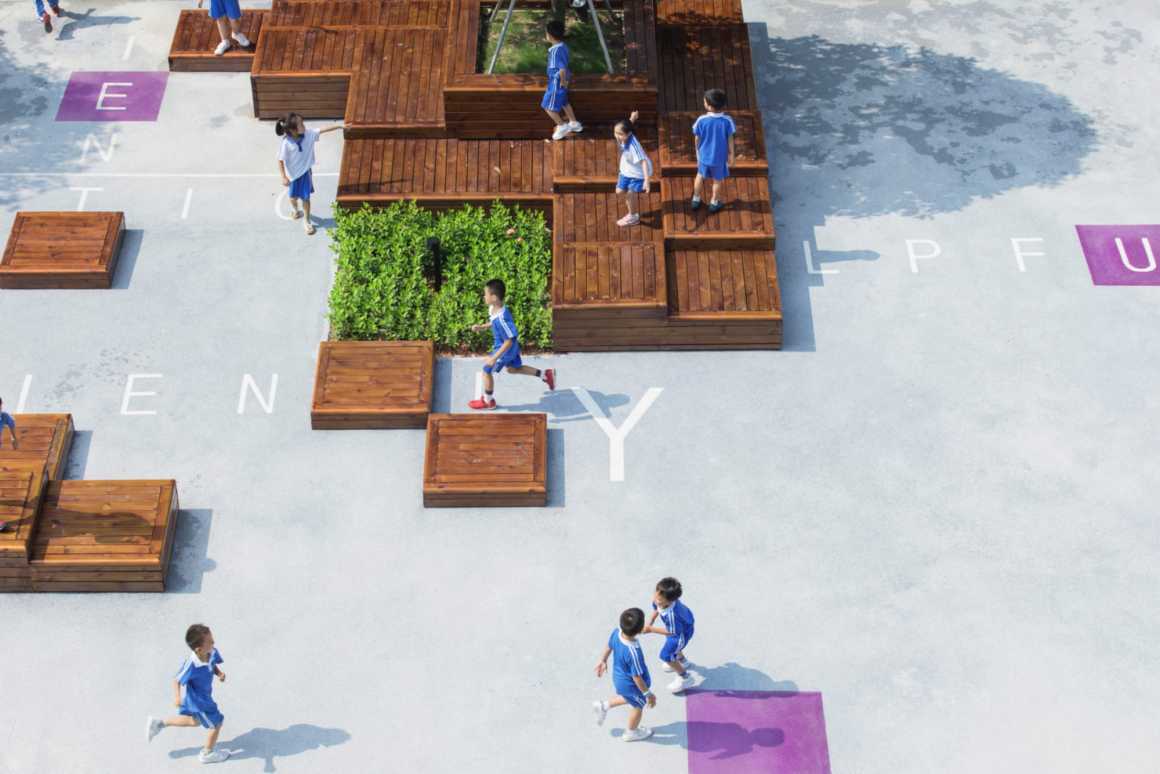

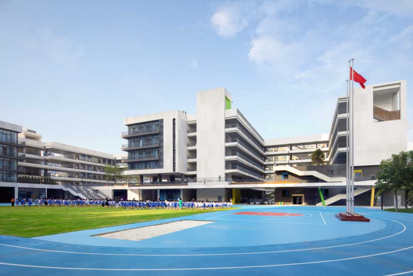
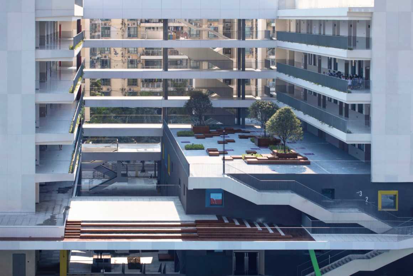

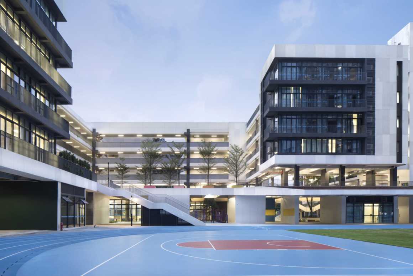
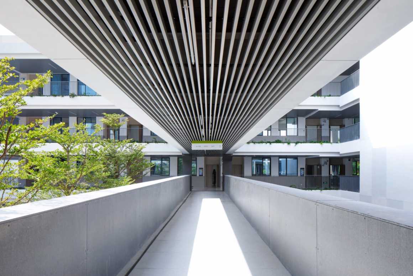
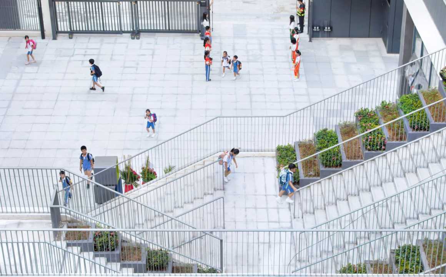
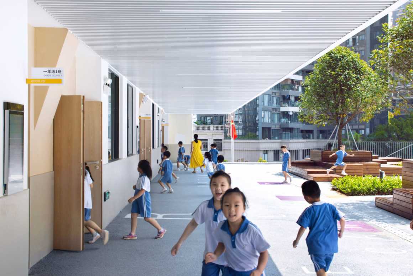
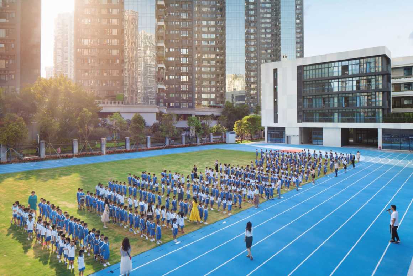

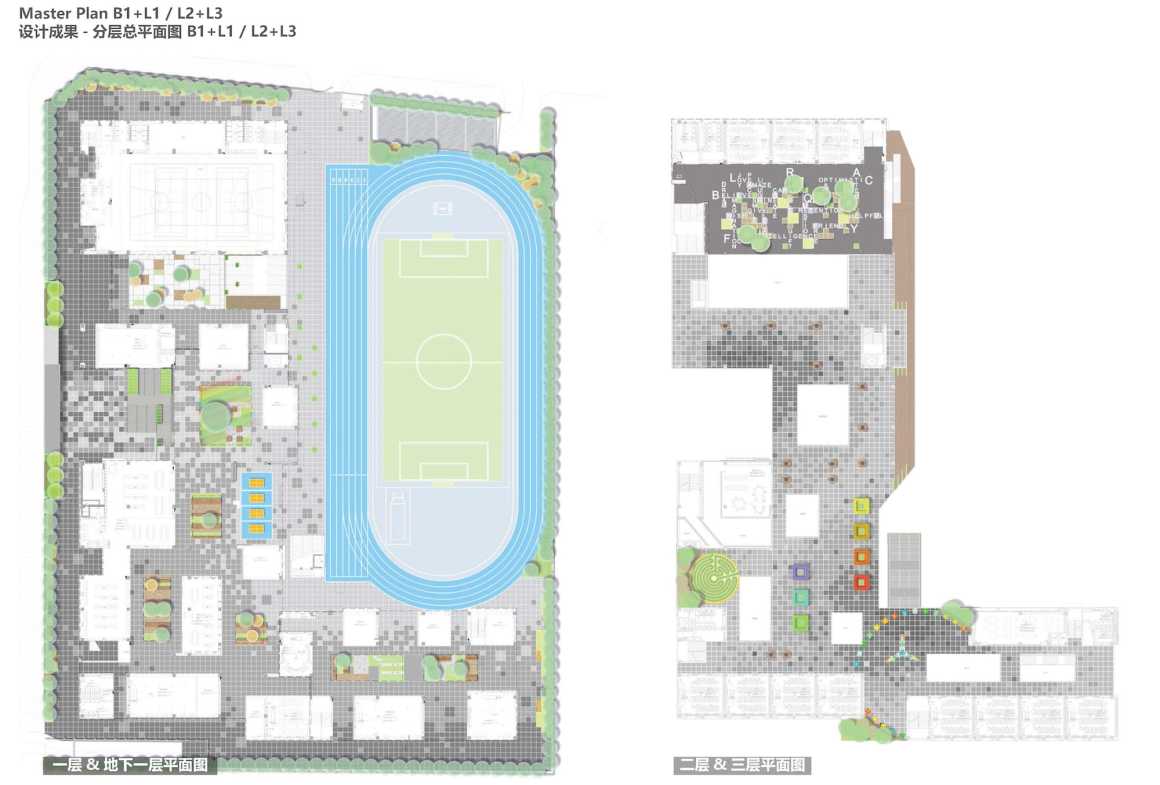
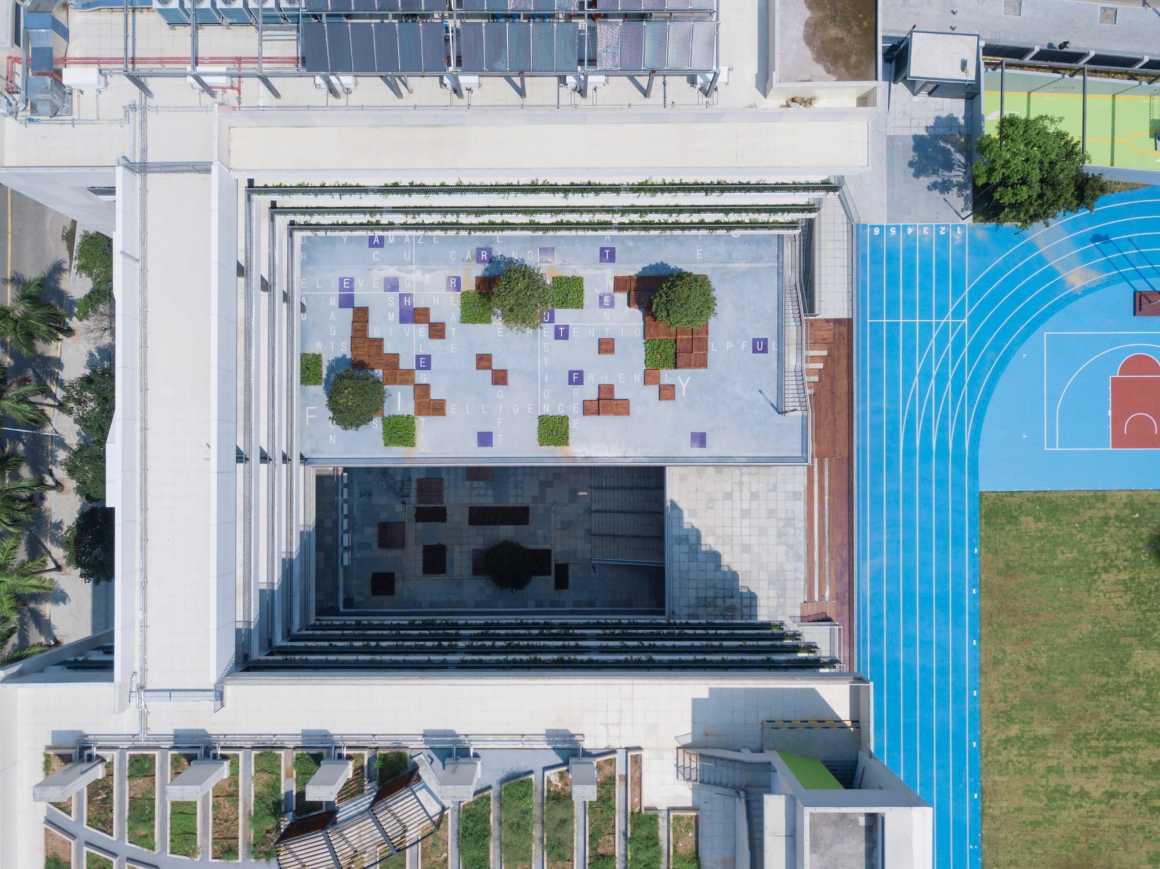
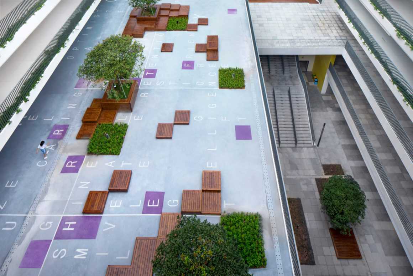
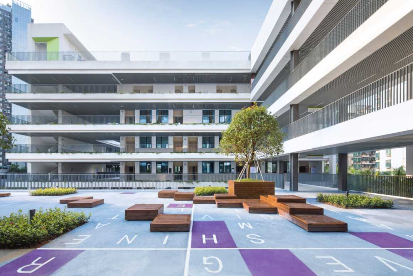
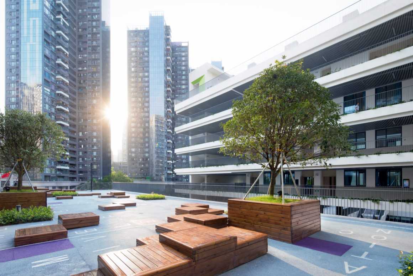
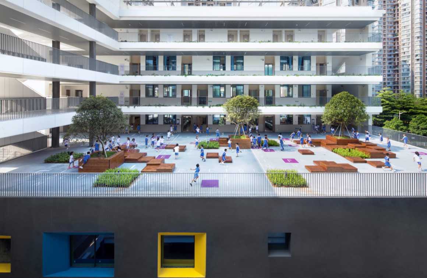
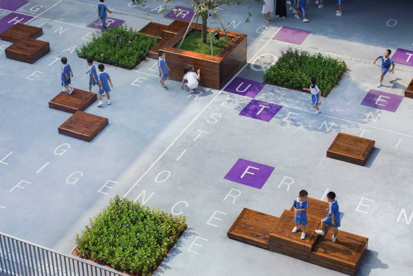
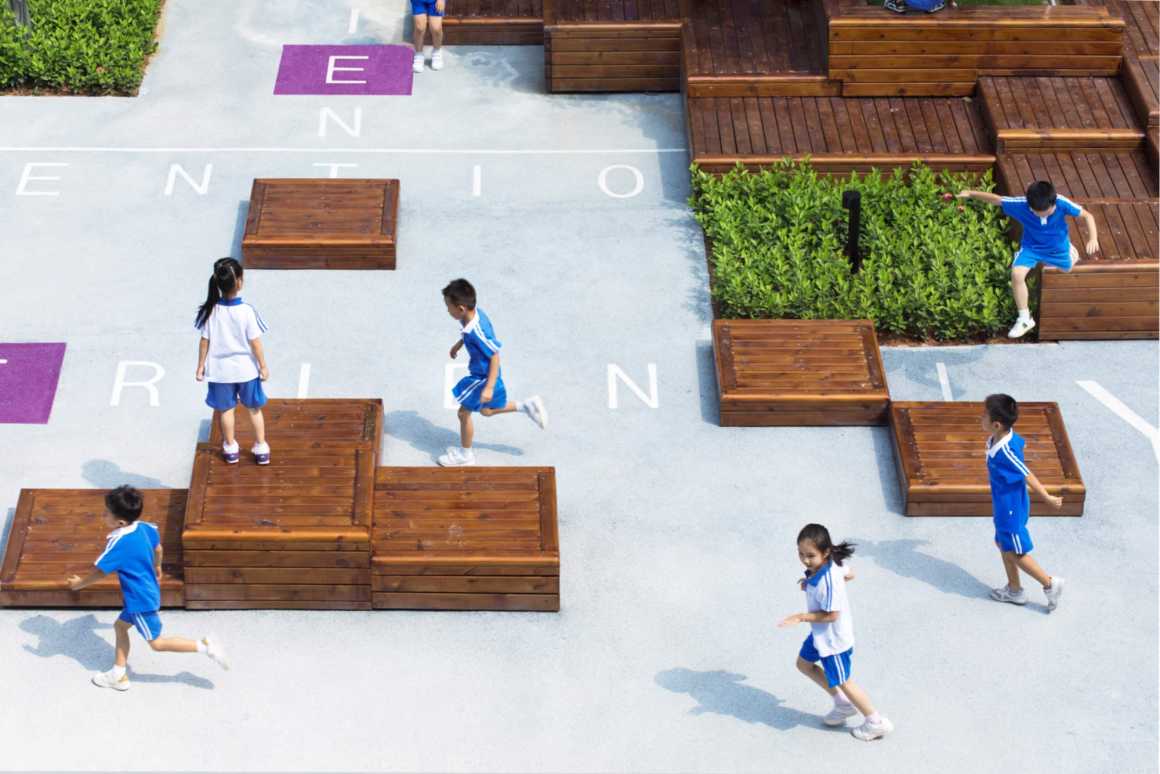

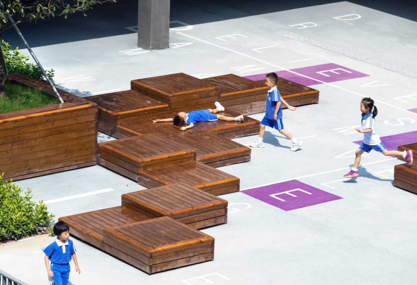
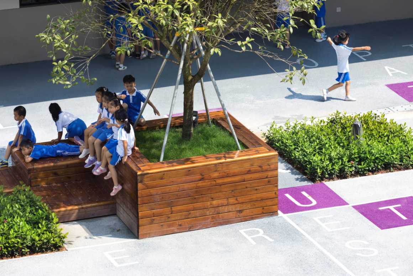

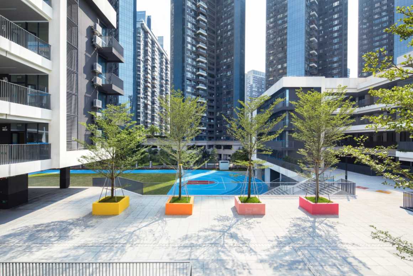
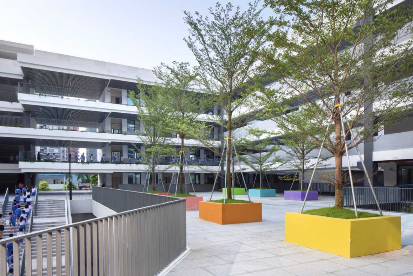
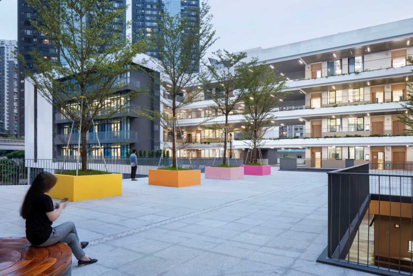
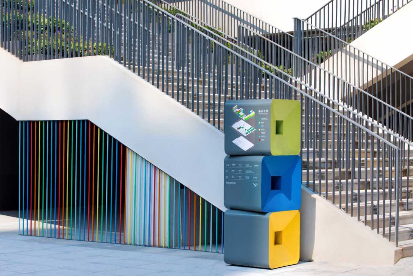
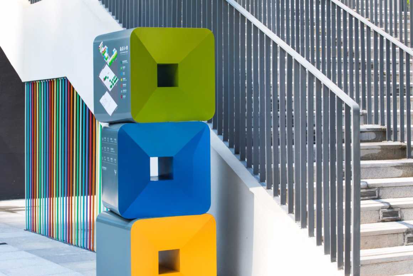
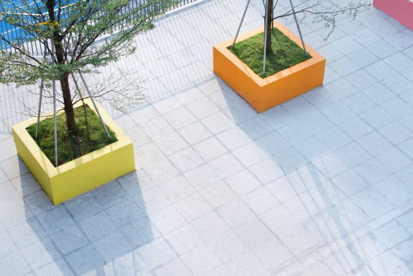

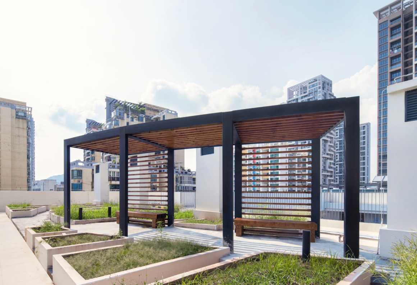
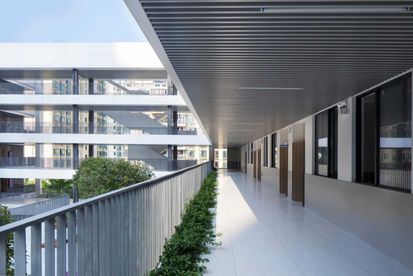
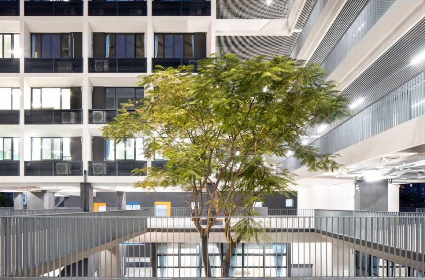


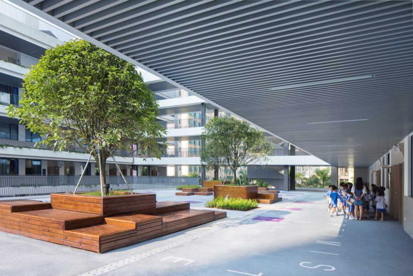


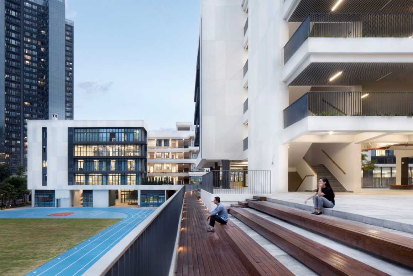
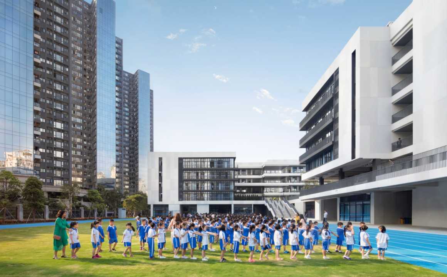


0 Comments