本文由 织地社 授权mooool发表,欢迎转发,禁止以mooool编辑版本转载。
Thanks ZDS for authorizing the publication of the project on mooool, Text description provided by ZDS.
织地社:南广场是深业上城南区的中心景观,地处于其标志性的两座塔楼及其前方的人行绿带之间。同时,作为城市雕塑“上马”的安置场所,她也被这座城市赋予了更加特别的意义。
ZDS:Located between the public green belt along Lianke 1st Road and the iconic towers of Shenzhen UpperHills, South Plaza is visually and functionally, a central anchor to the area. Additionally, “Shang-ma”(a heritage sculpture featuring a man jumping up to the back of a strong horse) was given to the site, making the plaza a linkage between past and the present.
无论从公园绿带步行抵达还是沿着城市道路开车落客;无论是办公、购物还是入住高端酒店,南广场总是那个首先经过的核心景观,这些环绕的流线,也赋予了场地循环往复的流动状态,来到这里的人们,用不同的方式转动着这一个别致的“太极场”。
As a host standing in front, South Plaza was always presented to those who start drawing their first footprint onto UpperHills, regardless the transportation tools and the purposes: A walking man could easily recognize the sculpture ‘Shang-ma’ on the way to his office in T1, whist a car heading towards the plaza was just about to park in front of the mall… Those who converge here are, in a way, turning the scenes as if the plaza was rotating by herself.
▼区位分析 District Analysis
▼城市环境鸟瞰 Plaza in the City Context
▼整体鸟瞰 Overall bird’s eye view
我们将广场空间揉为草坡、林荫和流水交融的地景空间,呼应着场地周边的山水脉络,以一种以小见大的方式,回应这个生机盎然的城市。
Gentle waves of grass, shades of leaves and sparkles of water… those elements are smoothly interwoven, shaping a sculptural space, in which the surrounding topographies are reflectively condensed in thus matrix which answers back to her environment——a city growing with its nature.
▼以小见大动图 See the big picture
▼设计概念推演 Concept Insinuation
▼地景空间与雕塑 Sculpture in the Landform
多-少| More-Less
南广场虽然场地面积不大,但是周边环境类型非常丰富,多种功能流线与界面在此交会。对于前方的绿带公园,她是城市形象的延申,对于企业办公,她是精神风貌的展示。
It becomes complicated and almost seems impossible, when one tries to define the site: it is the extension of public interface to the city, a show-window of companies to the office towers and, a relaxing backyard garden to the shopping-mall… All of these identical figures are condensed here along with the flows and circulations.
▼场地分析 Site Analysis
因为项目的复杂性,导致它成为了深业上城中面积最小而方案最多,同时最后落地的一个节点。
Such complexity caused the South Plaza, the smallest, yet the last piece to be constructed, among the whole area of Shenzhen UpperHills development.
▼6家设计单位的8个设计提案(2013-2019) 8 design proposals from 6 design companies (2013-2019)
我们在对流线和界面的充分研究中,克制地采取了一种“少”的处理方式,来应对场地特性中所有的“多”,最终呈现出即步移景异,又统一协调的连贯地景。
To the fact that the plaza contains the mentioned identities and, a lot more comparing to the actual occupation of the land area, the design team of ZDS strategically did something ‘less’, trying to find a common element and figure to complement those ‘more’.
▼整体鸟瞰(塔楼侧) Plaza in Tower Perspective
柔-刚|Gentle-Sharp
草坡与石材的肌理,金属与流水的交会,掩映着刚锐现代的塔楼,林荫闪动的远山。
Softness and hardness sings together with the contrast and complementary on shapes and materials: curvy metal curbs softly hold grass with a sharp finishing line, representing the mountains around; water gently covers up the stone, reflecting the modern glass facade of the towers.
元素之间的张力相互碰撞和包容,使南广场呈现出既朴实又现代,既柔软又犀利的场域气质。
Those elements simultaneously interweave and synthesize a coherent roll of frames that is natural yet modern, soft yet sharp to a point.
光-影| Light-Shade
清晨的阳光透过树叶的间隙,落到缓坡,树荫一直延展到轻泛波光的水面;流动的地形,有条不紊地引导着四面八方汇聚到此的客人;上马雕塑在光影中显得棱角分明,犹如山水轮盘之中的日晷,隐射着时间的流转。
After all the materials were curved in position, the light started answering back: Shades of leaves are brought down to the skin of grass, expanding to touch the edge of water. Waves of land flow around, guiding those who tend to find their way. The sculpture, calls back the focus by standing vertically in the center, turning the time as a sundial.
▼正立面 Front-2-3
▼溢水沟 Drain Gutter
▼《上马》由新中国第一代雕塑艺术家梁明诚创作完成,创作手法写实、洗练,具有厚重的城市历史美感。“Shang-ma”, the sculpture created by Chinese sculpture artist Liang Mingcheng, was famous by his realisticism taste and heritage value to the city.
傍晚天空垂下深沉的蓝幕,钢板锐利的轮廓变得模糊,而侧壁透出的灵动光点,则跳跃在划过草丛的微风中,池底的微光映照着漾起的涟漪,勾勒出一片宁静。
And when it’s at nightfall, sharpness of the metal fringes turns into sparkling light beads along. We specifically selected warm lights for hills and chill color to the water-mirror, as if temperatures of such textures could be felt and touched. In a way, we want to construct another light-scape to the plaza.
▼塔一视角(夜景) Night View in T1 Perspective
▼种植池灯动图 Planting pond lights animation
▼种植池细节 Planting pond details
施工过程中同样充满了惊喜与挑战,虽然从中标方案到最终的落地由于多种因素导致了设计的调整,但这场空间上的太极还是完整的呈现了出来,它的最终落地离不开所有团队的共同努力。
Despite the scale of the project, challenges and surprises came along with quite a few changes and modification. The completion of construction is, by giving our highest respect and gratitude, the contribution of all members of relevance.
▼场地原貌&水景基坑 Original site appearance & waterscape foundation pit
▼雕塑吊装 Sculpture hoisting
▼灯光测试 Light test
▼施工放线&绿化种植1-2 Construction set-out & green planting 1-2
项目名称:深业上城南广场景观工程
项目地址:广东省深圳市福田区莲科一路
建设面积:3500m²
建成时间:2021
景观设计:深圳织地社空间设计事务所
设计团队:邹宇俊、杨少东、赵琪、郭小永、窦友相、胡美君、梁晓琳、李颖琪、李燕萍
业主单位:深圳市科之谷投资有限公司
业主团队:赵炜洁、陶颖
施工单位:深圳市夺天工环境建设有限公司
金属装饰:深圳市亿盛装饰工程有限公司
摄影:深圳织地社空间设计事务所
Project name: Shenzhen UpperHills South Plaza
Project Location: Lianke 1st Road, Futian District, Shenzhen, Guangdong
Project area: 3500㎡
Completion Time: 2021
Landscape Design: ZDS Design & Consultant co., LTD
Design Team: Zou Yujun, Yang Shaodong, Zhao Qi, Guo Xiaoyong, Dou Youxiang,Hu Meijun, Liang Xiaolin, Li Yingqi, Li Yanping
Client:Shenzhen Kezhigu Investment co., LTD
Client Team: Zhao Weijie, Tao Ying
Conscruction: Shenzhen Duotiangong Environment Construction co., LTD
Metal Decoration Consultant: Shenzhen Yisheng Decoration co., LTD
Photograph Credit: ZDS Design & Consultant co., LTD
“ 设计师以克制的“少”,来应对场地特性中所有的“多”。”
审稿编辑:王琪 -Maggie
更多 Read more about: ZDS 织地社


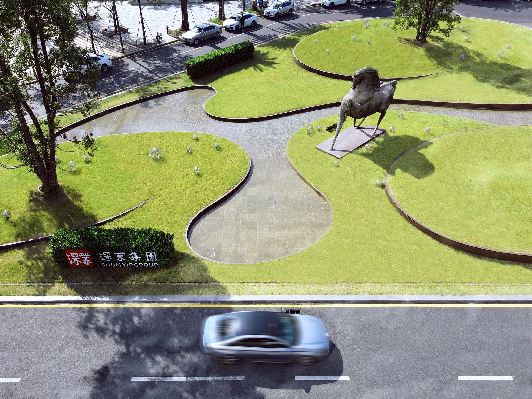
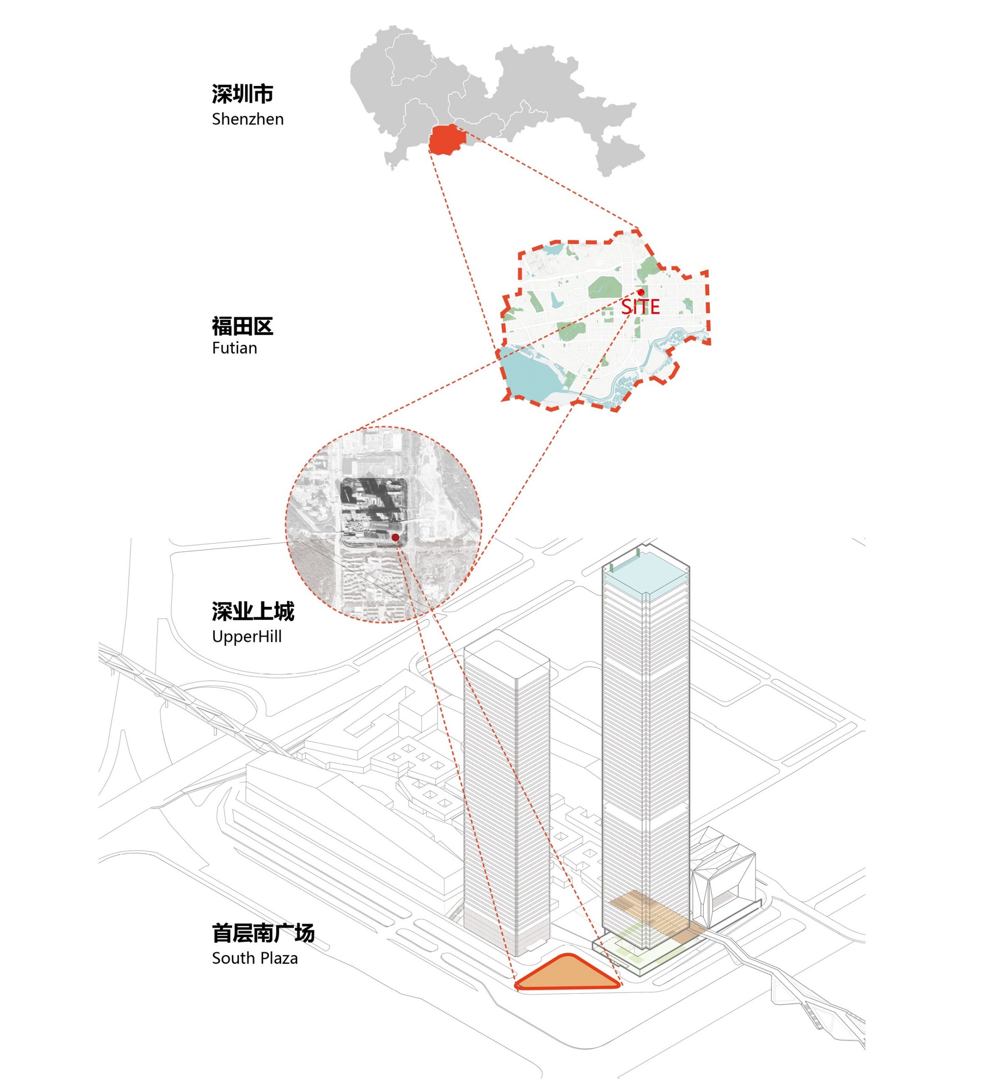

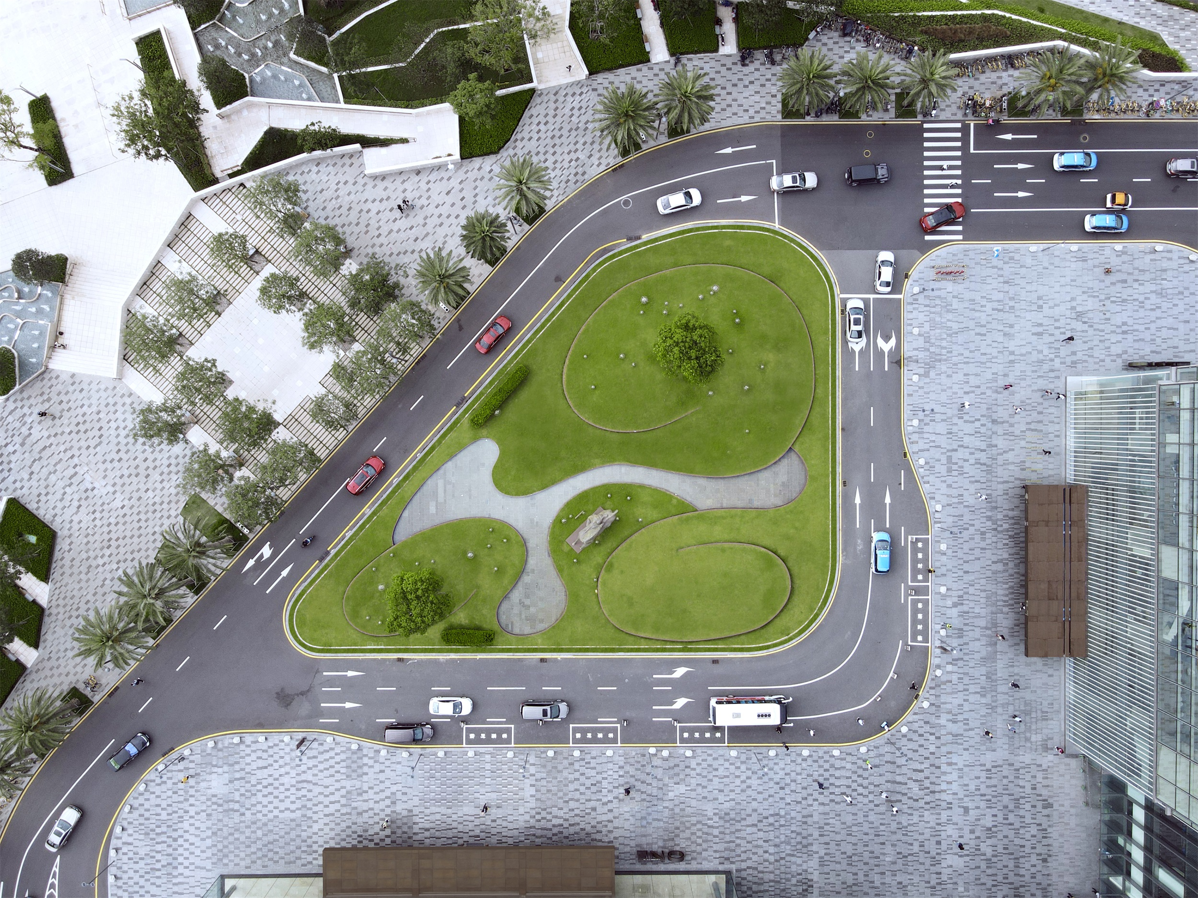
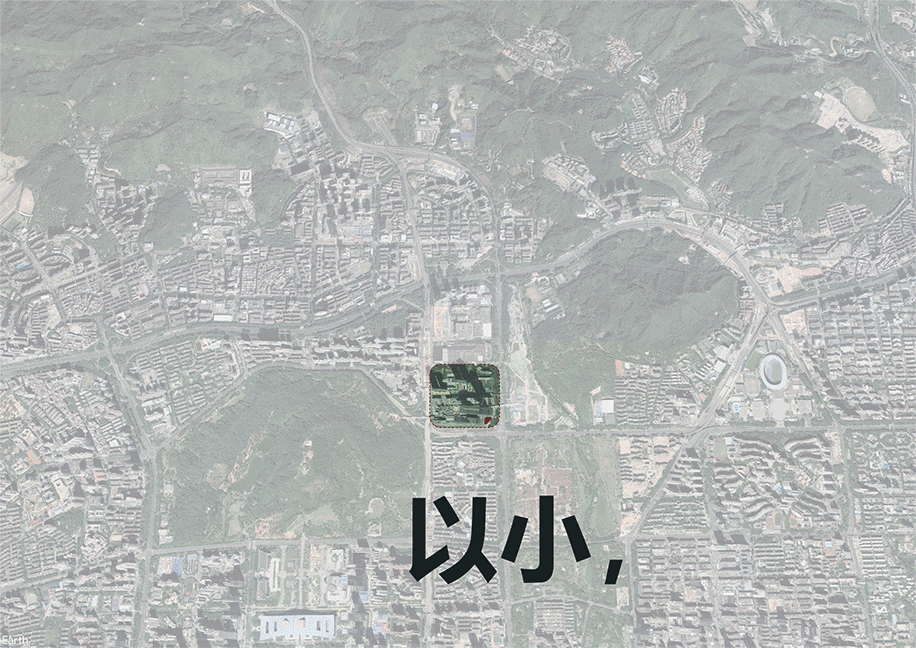

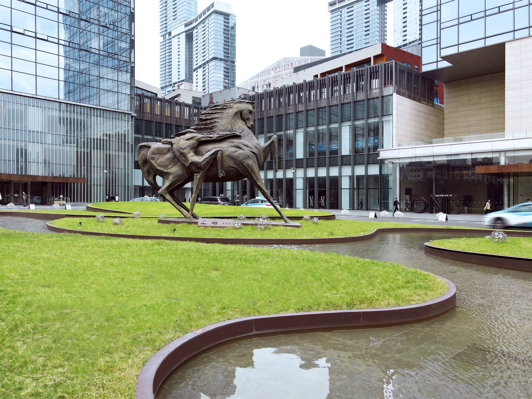
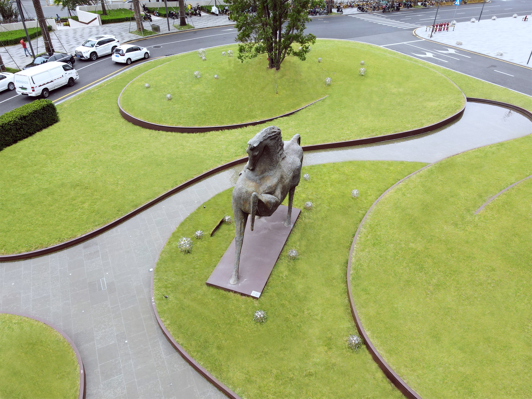

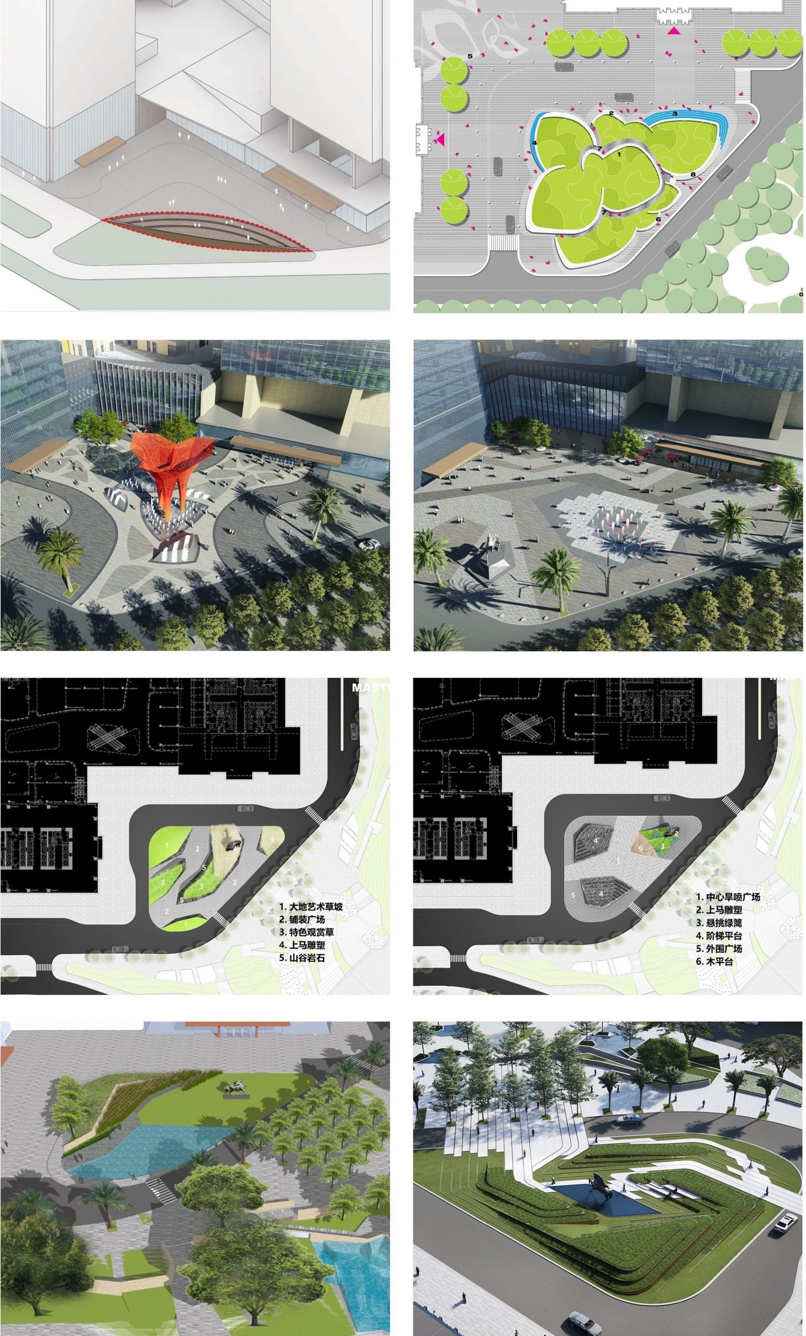
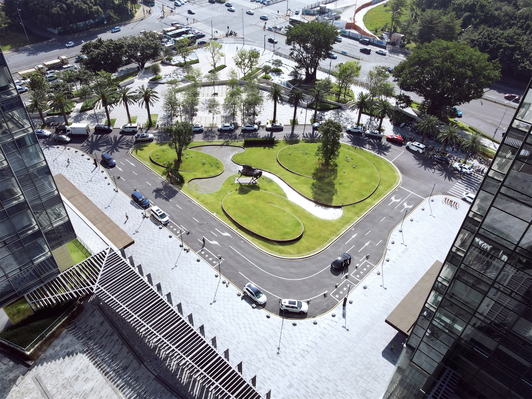

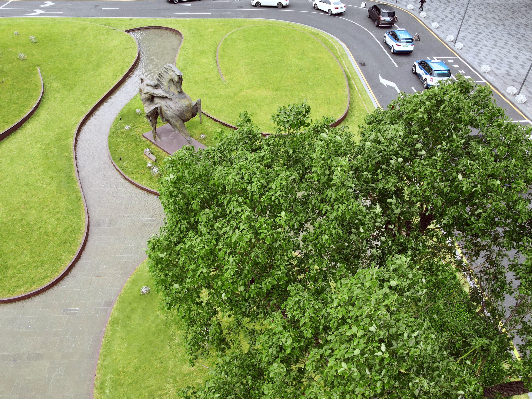
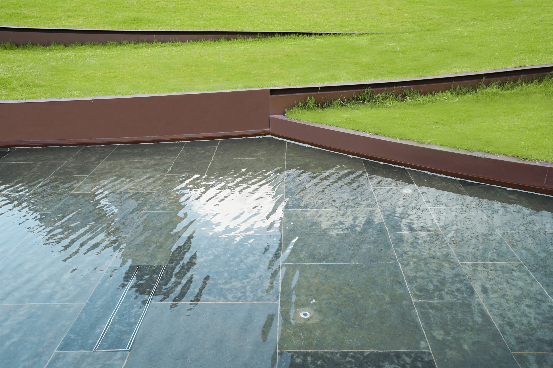
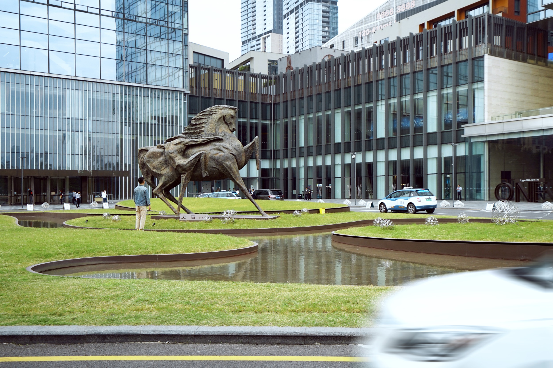
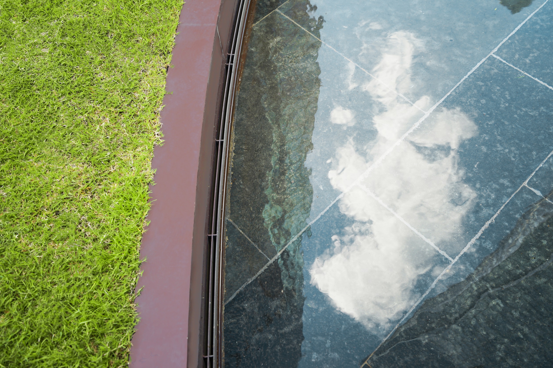
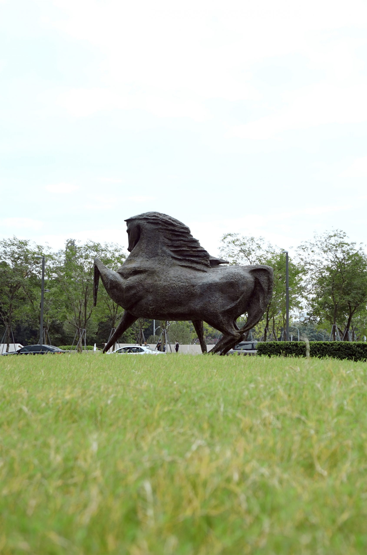
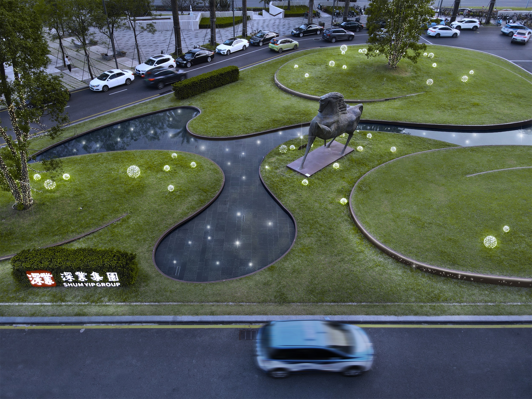
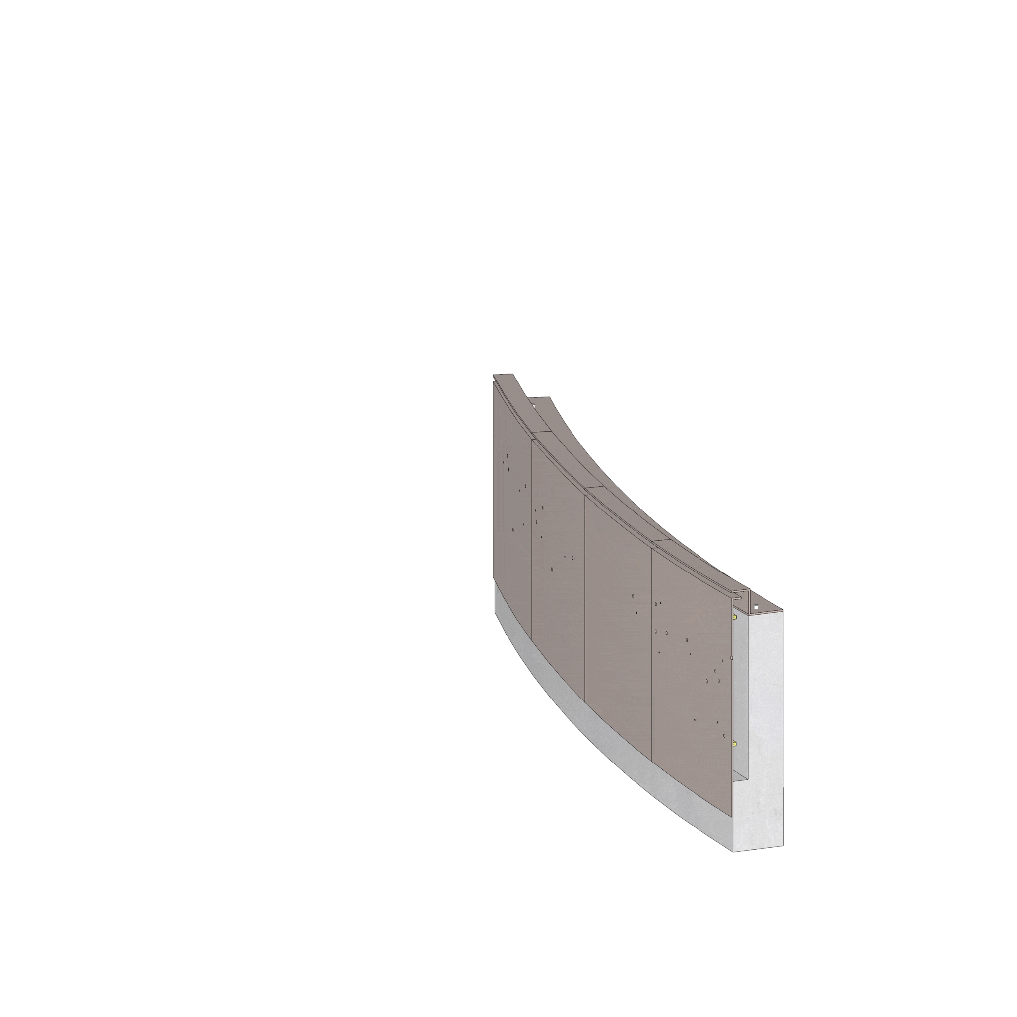
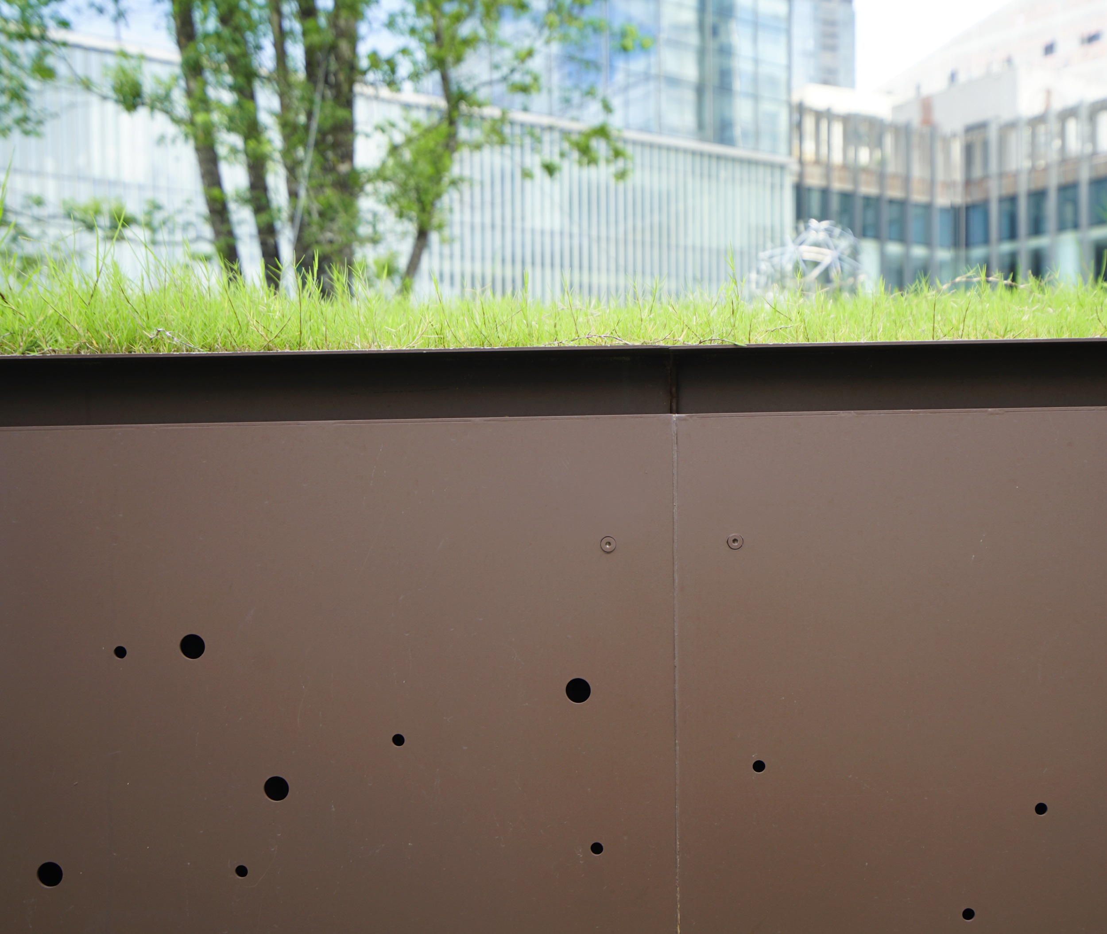
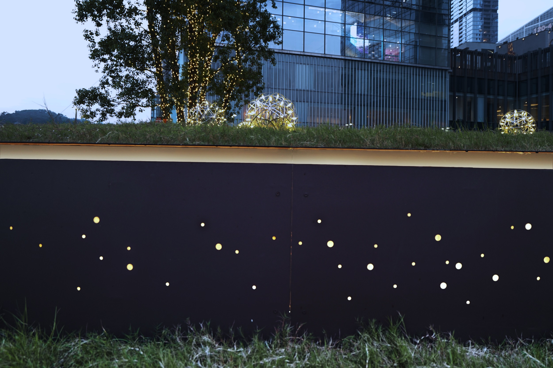
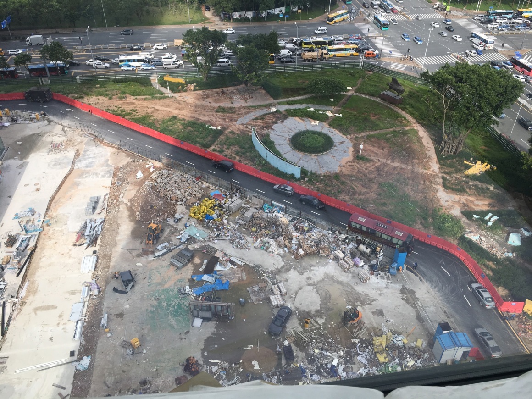
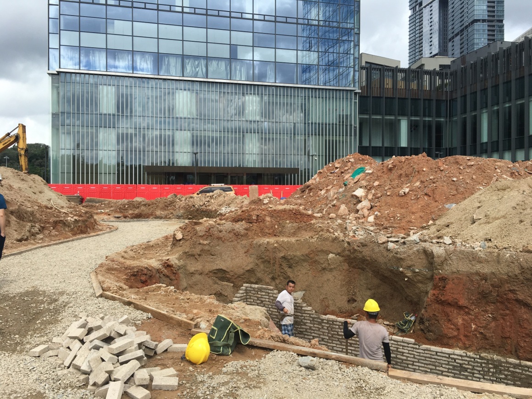
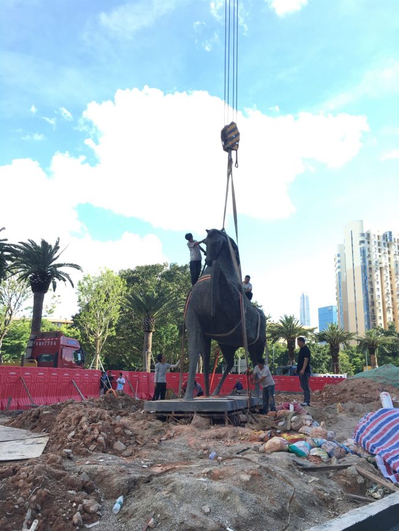

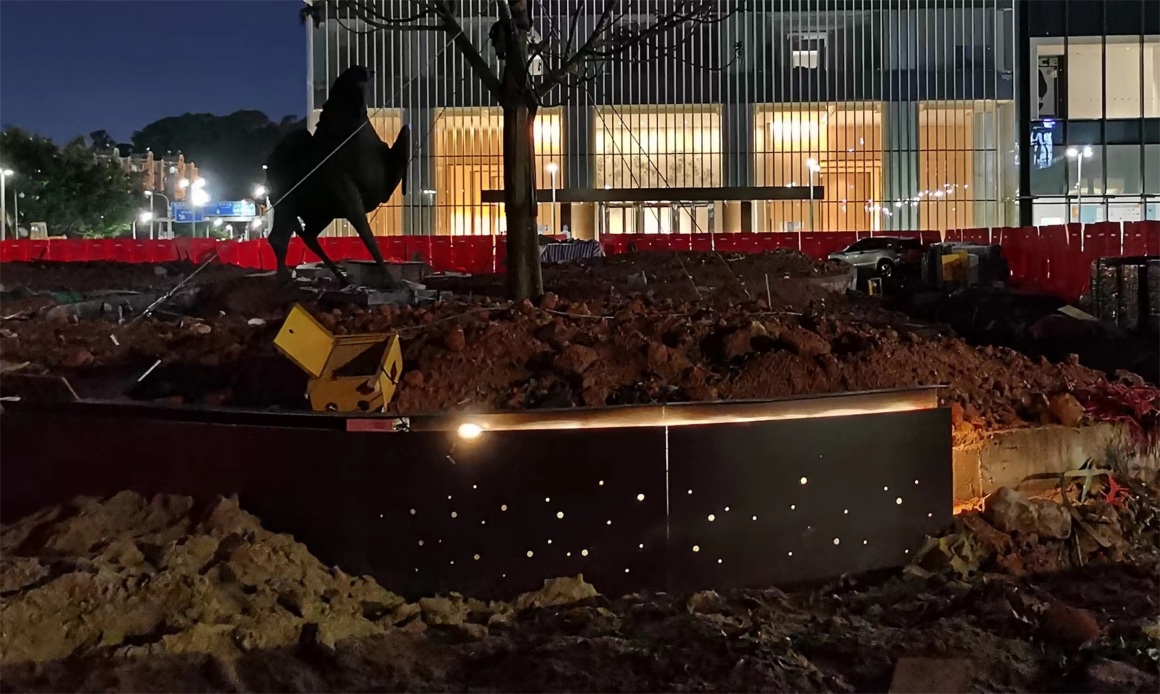
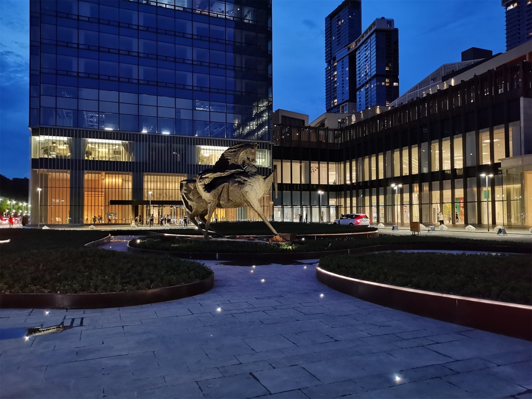
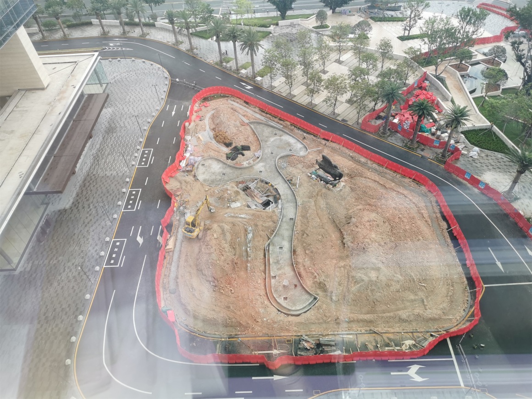

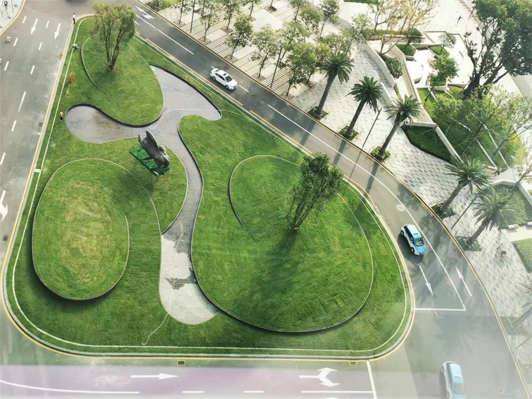


0 Comments