本文由 Topiaris Landscape Architecture 授权mooool发表,欢迎转发,禁止以mooool编辑版本转载。
Thanks Topiaris Landscape Architecture for authorizing the publication of the project on mooool, Text description provided by Topiaris Landscape Architecture.
Topiaris Landscape Architecture:杜罗河谷六善酒店是一家豪华温泉疗养酒店,位于杜罗河谷历史悠久的Abraão谷葡萄酒庄园。酒店将19世纪杜罗河农场的珍贵历史和文化资源与新的充满活力的现代户外空间融为一体,向旅客传递了一种让人平静而又振奋的体验感,充分调动了他们的感官。
Topiaris Landscape Architecture:Six Senses Douro Valley is a luxury hotel & spa in the historic wine estate of Vale Abraão, in the Douro River Valley. The bonding valuable historical and cultural resources of a 19th century Douro farm are merged with new vibrant contemporary outdoor spaces that transmit both serene and exciting experiences to the guests, engaging all their senses.
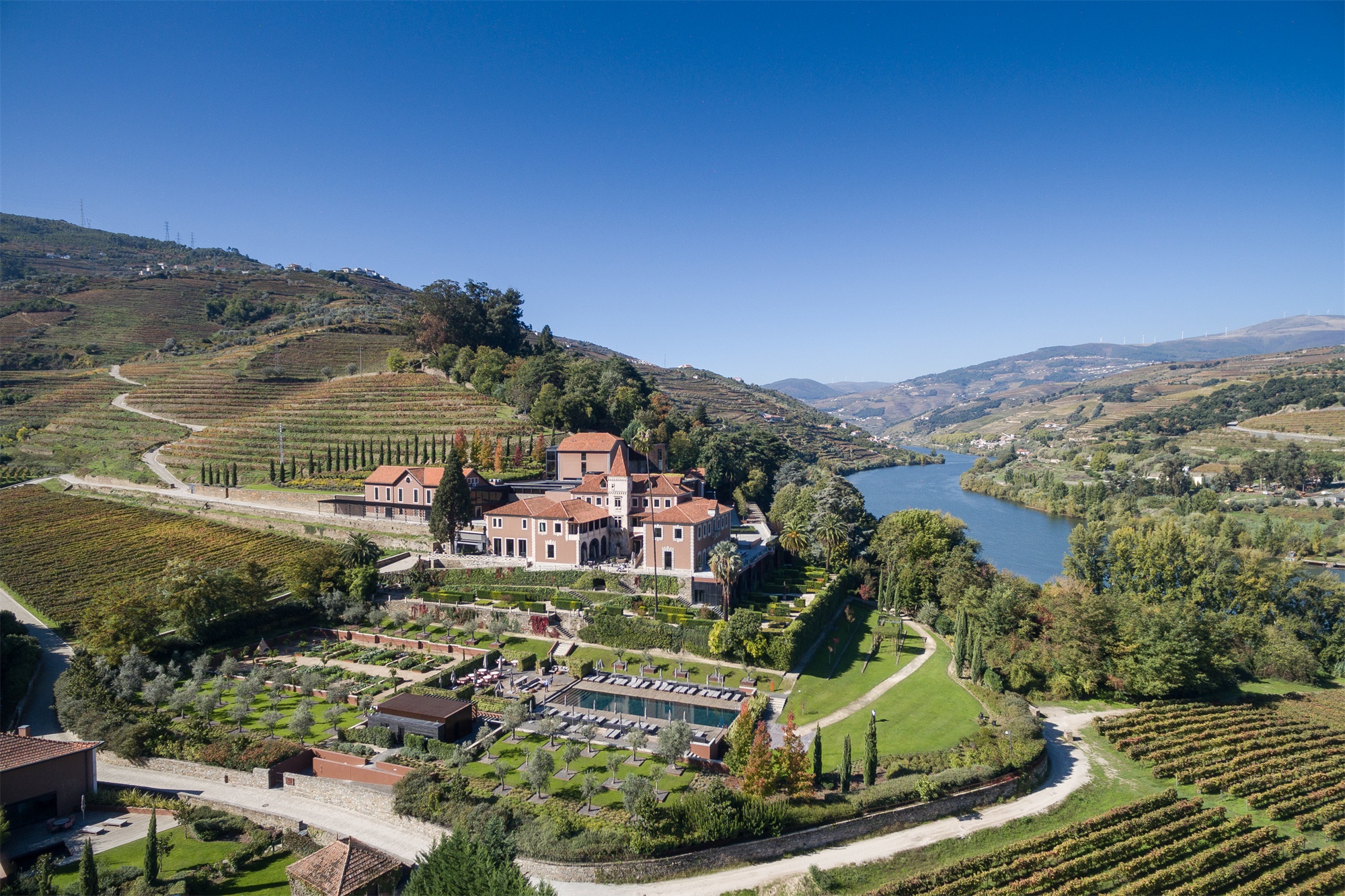
景观设计的灵感源于古老庄园的鲜明特征,反映了当地的传统和文化,并与历史、宗教和农业有机地结合在一起。酒店周围还环绕着令人惊叹的联合国教科文组织世界遗产“Alto Douro Vinhateiro”景观,在这里,毗邻杜罗河的山丘上是种满葡萄树的人工梯田。花园的设计旨在平衡传统和现代特征,采用了传统的做法来保持原有结构,正如上层露台一直是与建筑协调的规则式花园。展示现代部分的设计运用了不同的植被来重新诠释规则式庭园,在低层平台上创建了一个充满生机的蔬菜园,取代了以前的网球场。
The landscape design was inspired by the strong character of the ancient estate, reflecting a land of tradition and culture, organically bound to history, religion, and agriculture. Also, by the amazing UNESCO’s world heritage surrounding landscape of the ‘Alto Douro Vinhateiro’, where the hills contiguous to Douro River are hand sculpted terraces lined with grapevines. The garden design aimed at balancing traditional and contemporary features. It is traditional in the way that maintains the original structure, as is the case of the upper terraces that have always been the formal gardens of the house. The contemporary part of the design relates to the reinterpretation of the formal garden expression using different vegetation display, and the creation of a vibrant vegetable garden on the lower terrace, replacing the former tennis court.
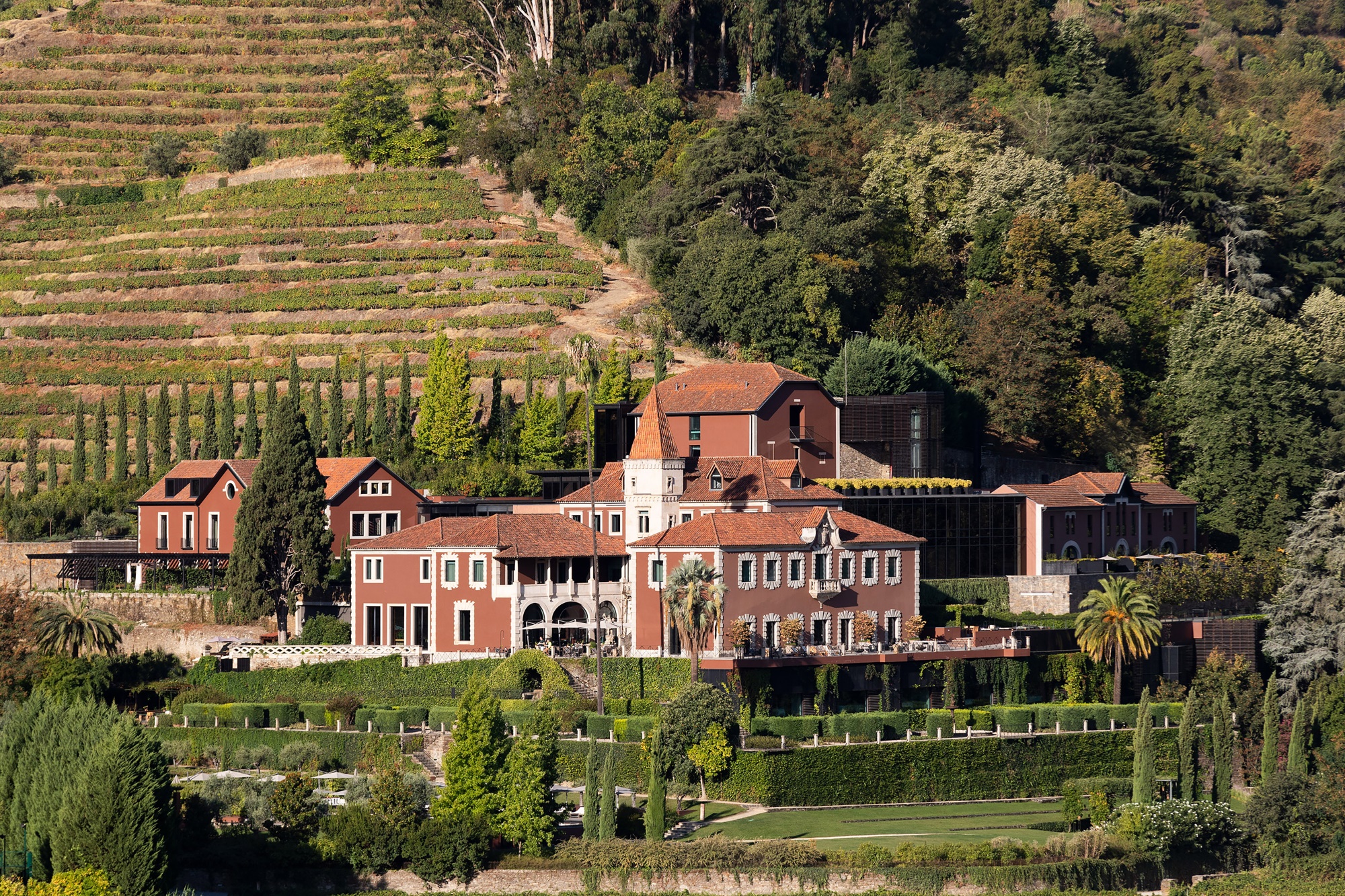
▽网球场改造的菜园 Tennis court turned vegetable garden

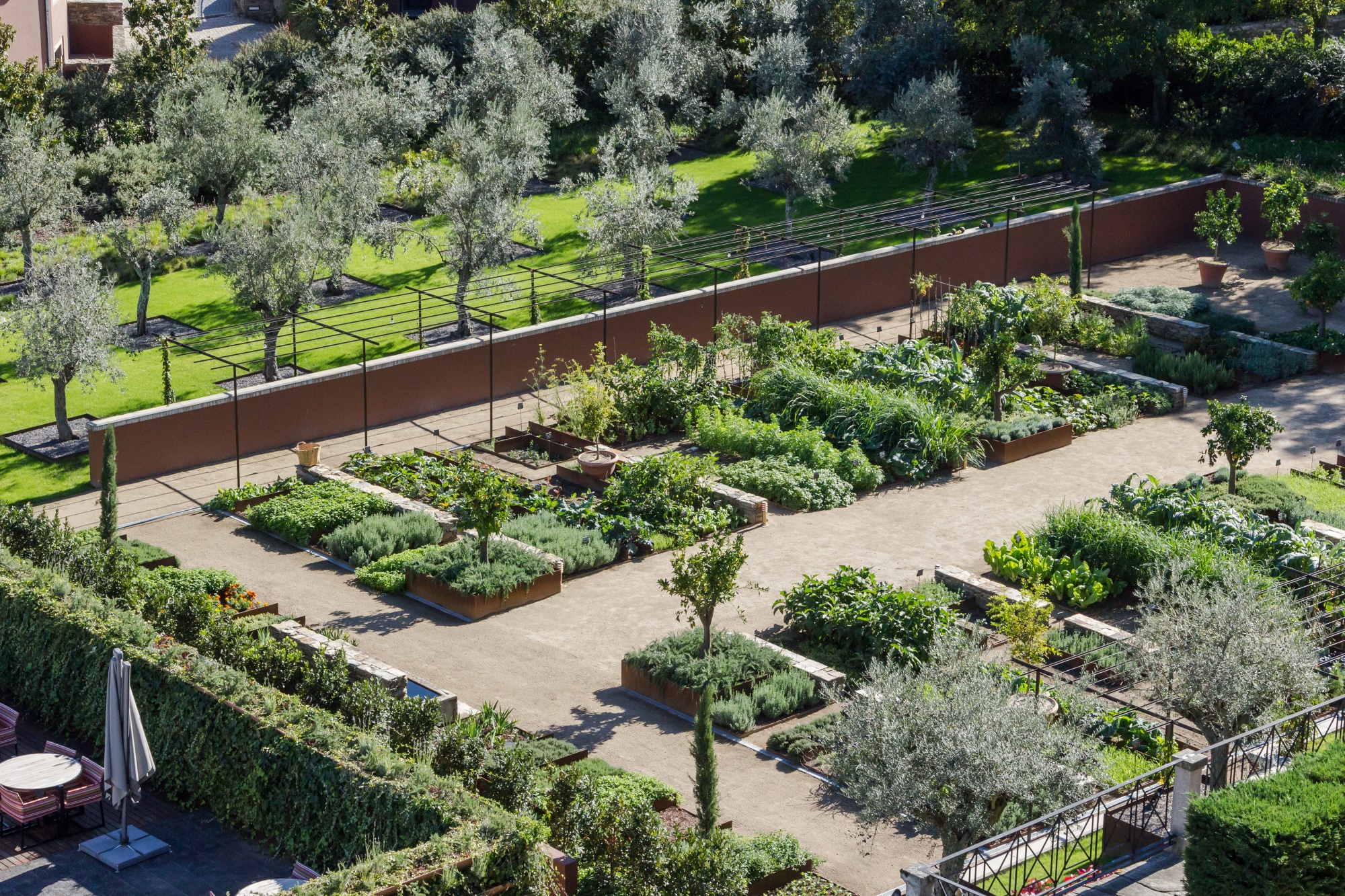
Topiaris设计团队在菜园中融合了旧水箱和片岩墙等传统元素以及耐候钢种植床等新材料,与现代化布局和千变万化的种植方案相结合。这是一个充满活力的、有生命的、有机的空间,强烈地刺激着人们的感官。它也是动态变化的空间,每天都随着作物采摘和季节的变化而变化,且与酒店的日常生活息息相关。
Topiaris integrated traditional elements, as the old tank and the schist walls, and new materials for the vegetable garden, as the corten steel in the planting beds’ limits, combined with a contemporary layout and with an ever-changing planting scheme. It is a vibrant, living, organic space that strongly appeals to the senses. It is mutable as it changes every day with the harvests, and with the seasons, and it is deeply connected with the Hotel and SPA daily life.

▽耐候钢板种植床 The corten steel planting bed

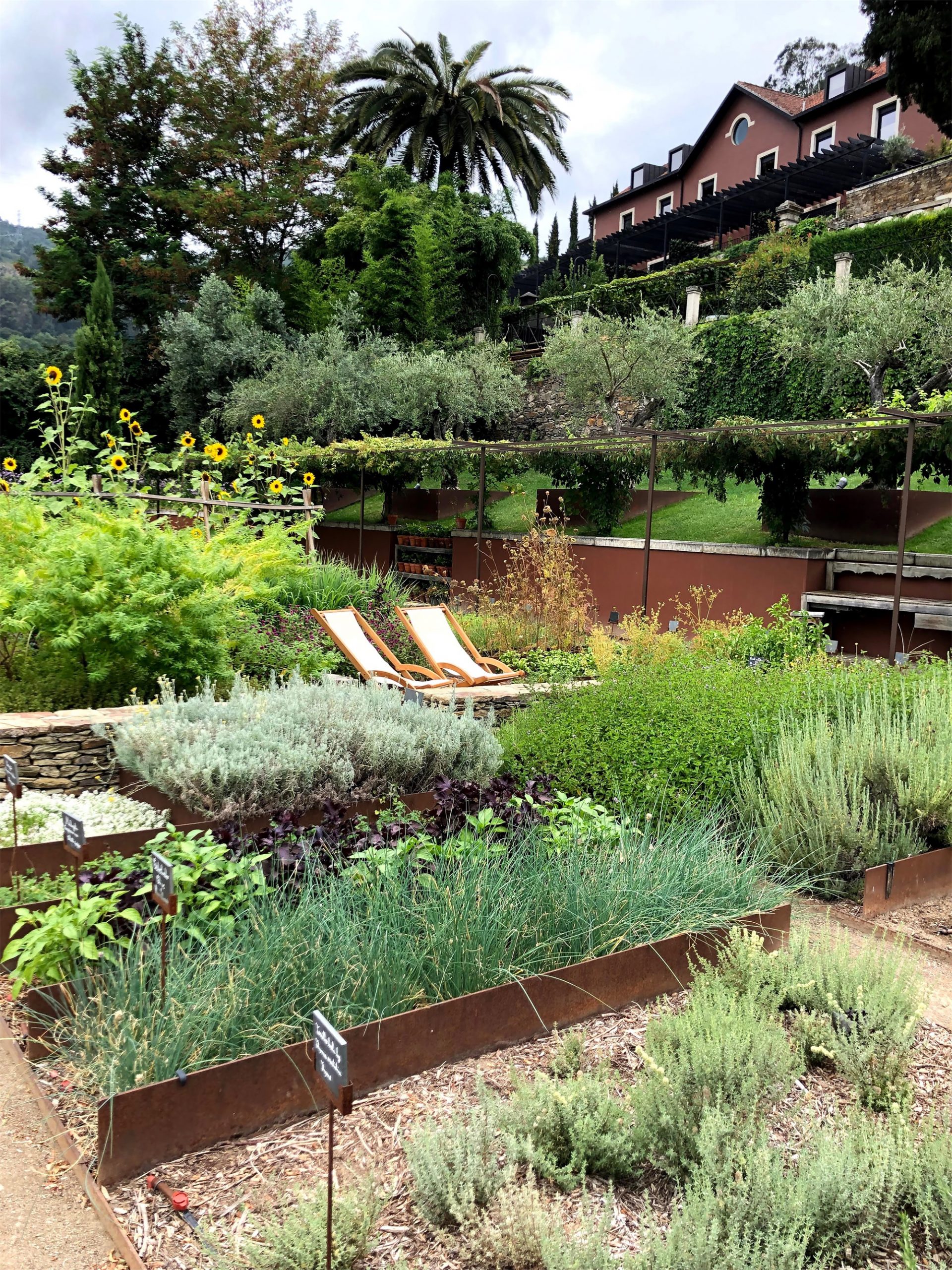
▽片石墙 The schist walls
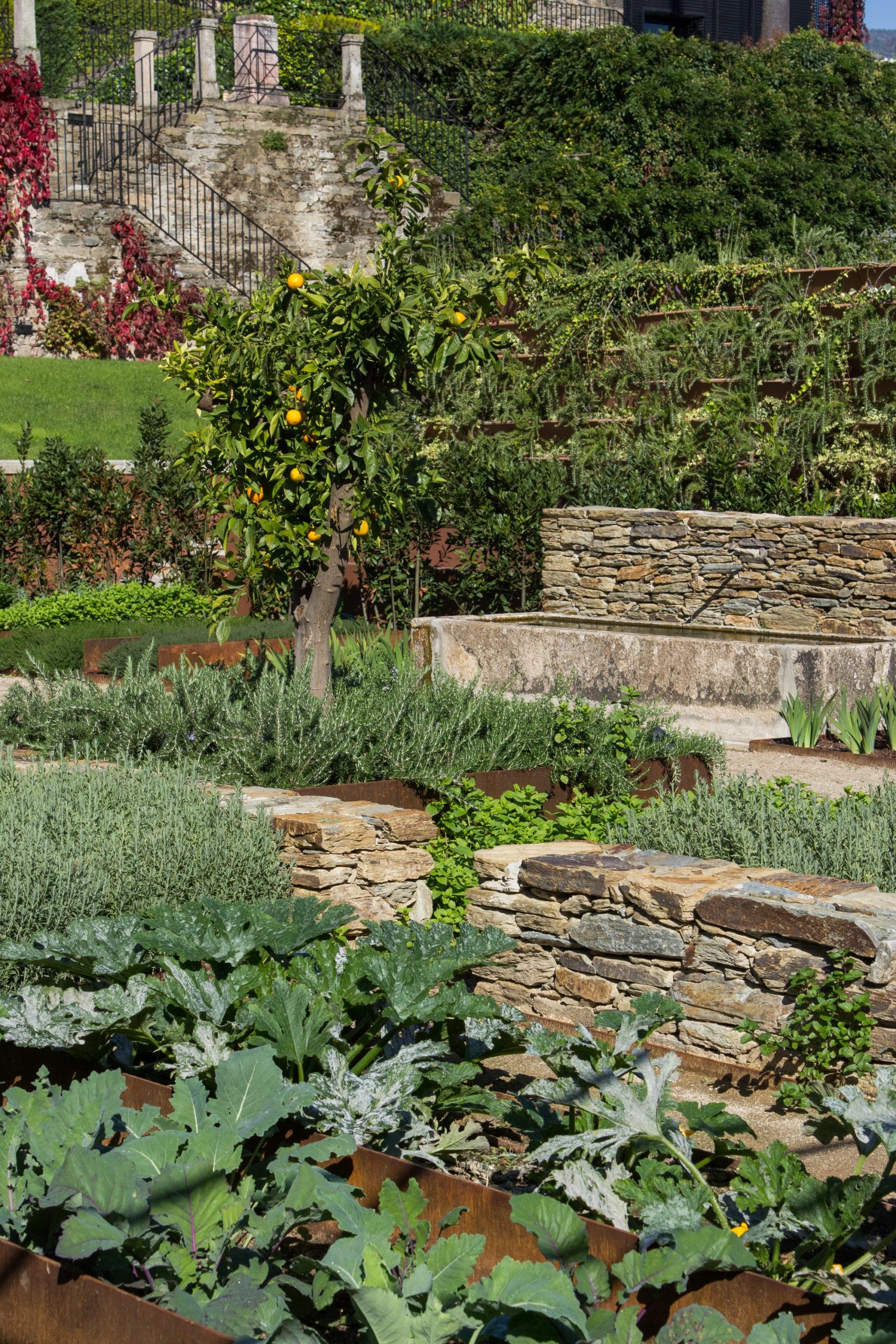

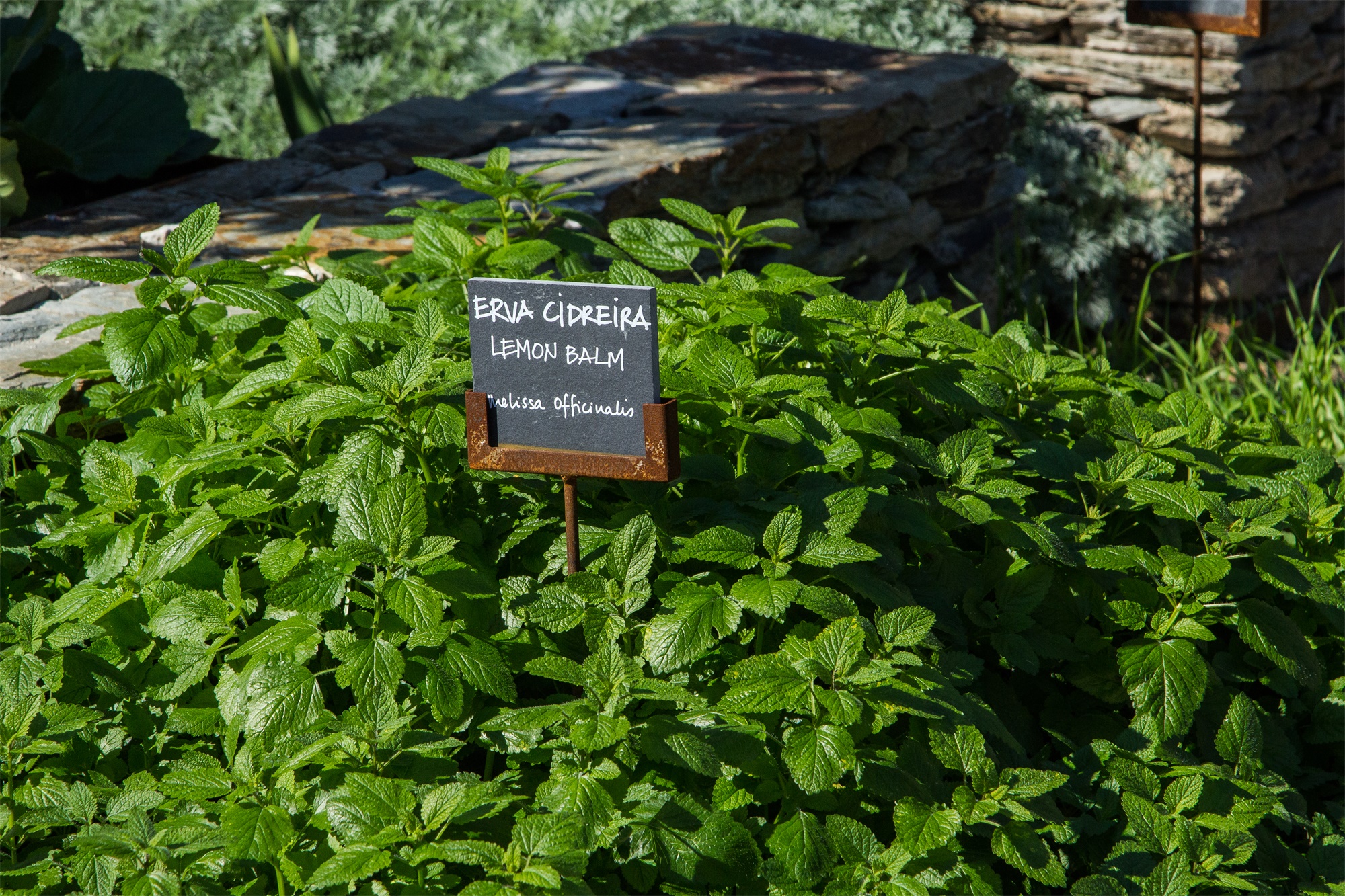
该改造项目的一期十分具有挑战性,尤其在时间的安排上,从开工到竣工仅用了9个月。在项目二期,旧的商务中心被改造为酒店客房,因此,过去闲置的室外区域被改造成套房的私人花园,由精心种植着本地植物的花箱隔开。上层的两个房间有私人小桥可以通往“秘密花园”,这是一个非常私密的木质平台,周围山坡上环绕着精心种植的植被。目前, Topiaris设计团队正在对别墅的所有花园进行翻新。
The 1st phase of the renovation project was challenging, especially due to timings. It took only 9 months since it started until the end of the construction works. In a second phase of the project, the former business center was adapted to hotel rooms. As such, adjacent outdoor areas that previously were not used were reformed to become the suite’s private gardens, separated by flower boxes, carefully planted with native vegetation. Two upper rooms have small private bridges that give access to ‘secret gardens’, which consist in very intimate wooden deck terraces framed by the carefully planted vegetation in the surrounding hillslopes. Currently, all the villa’s gardens are being subject to renovations by Topiaris.
▽套房的私人花园 The suite’s private gardens
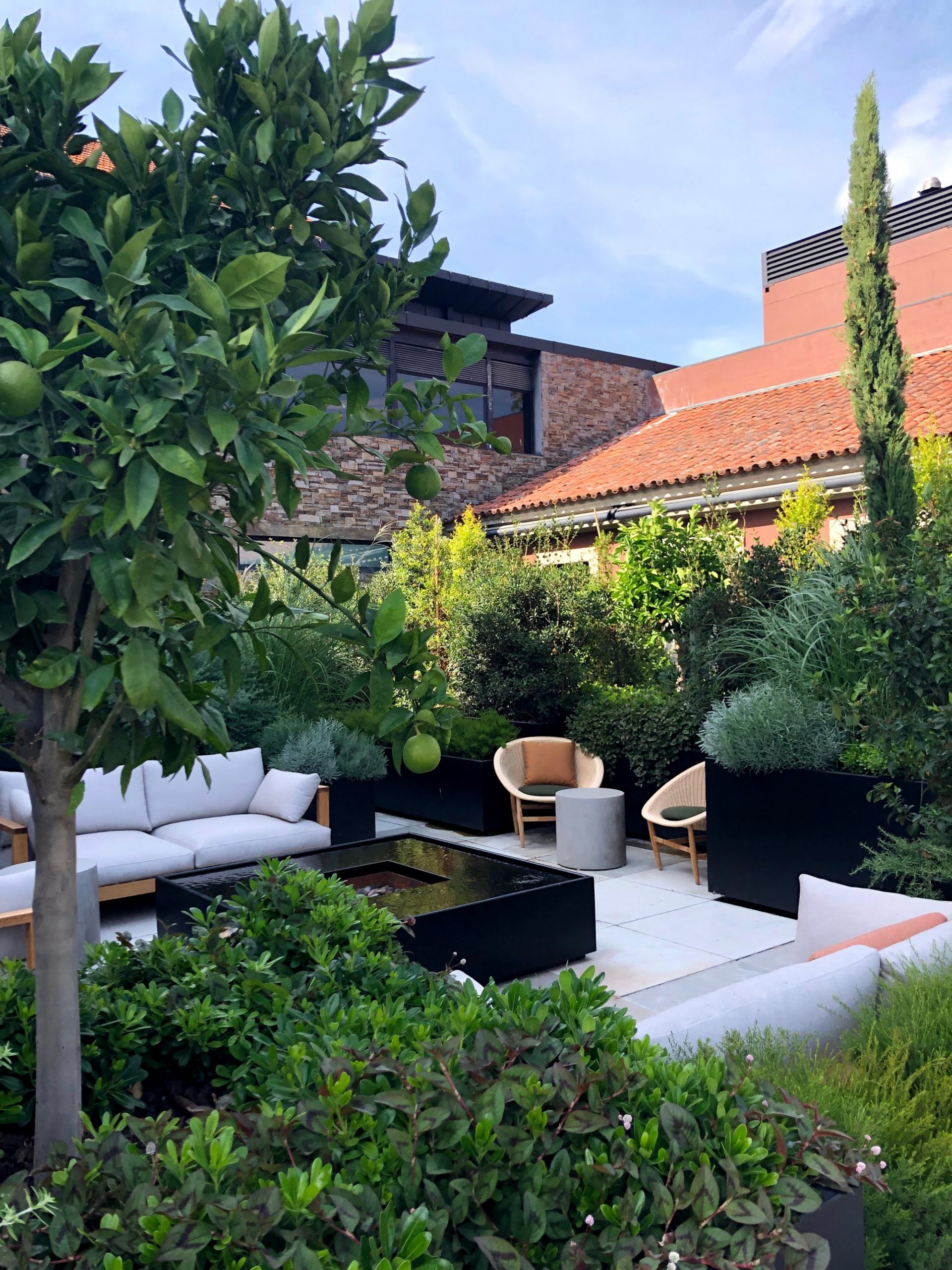
▽花箱分割的花园空间 Garden space divided by flower boxes
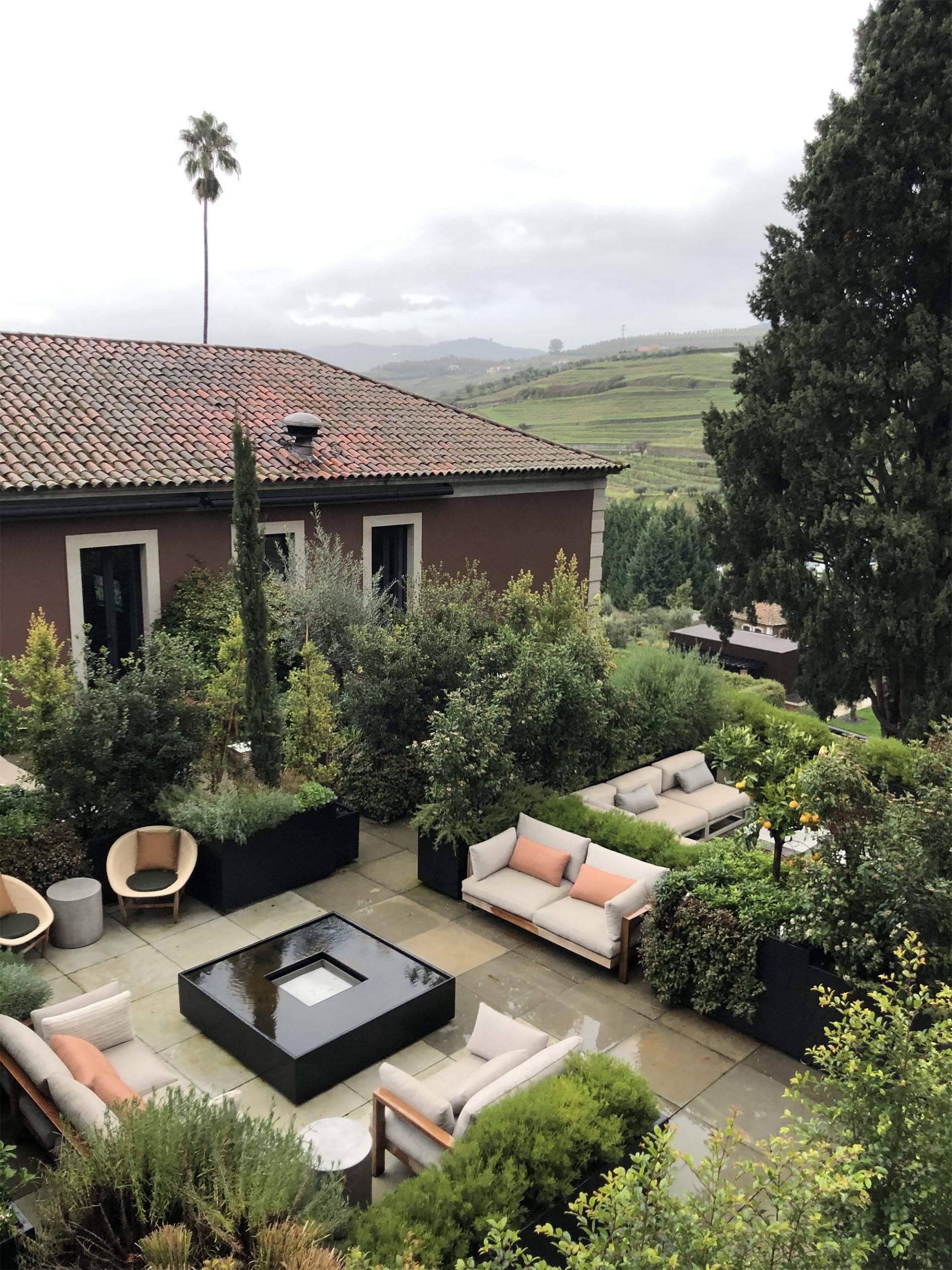
▽私人小桥连接的“秘密花园 “Secret Garden” connected by a private bridge
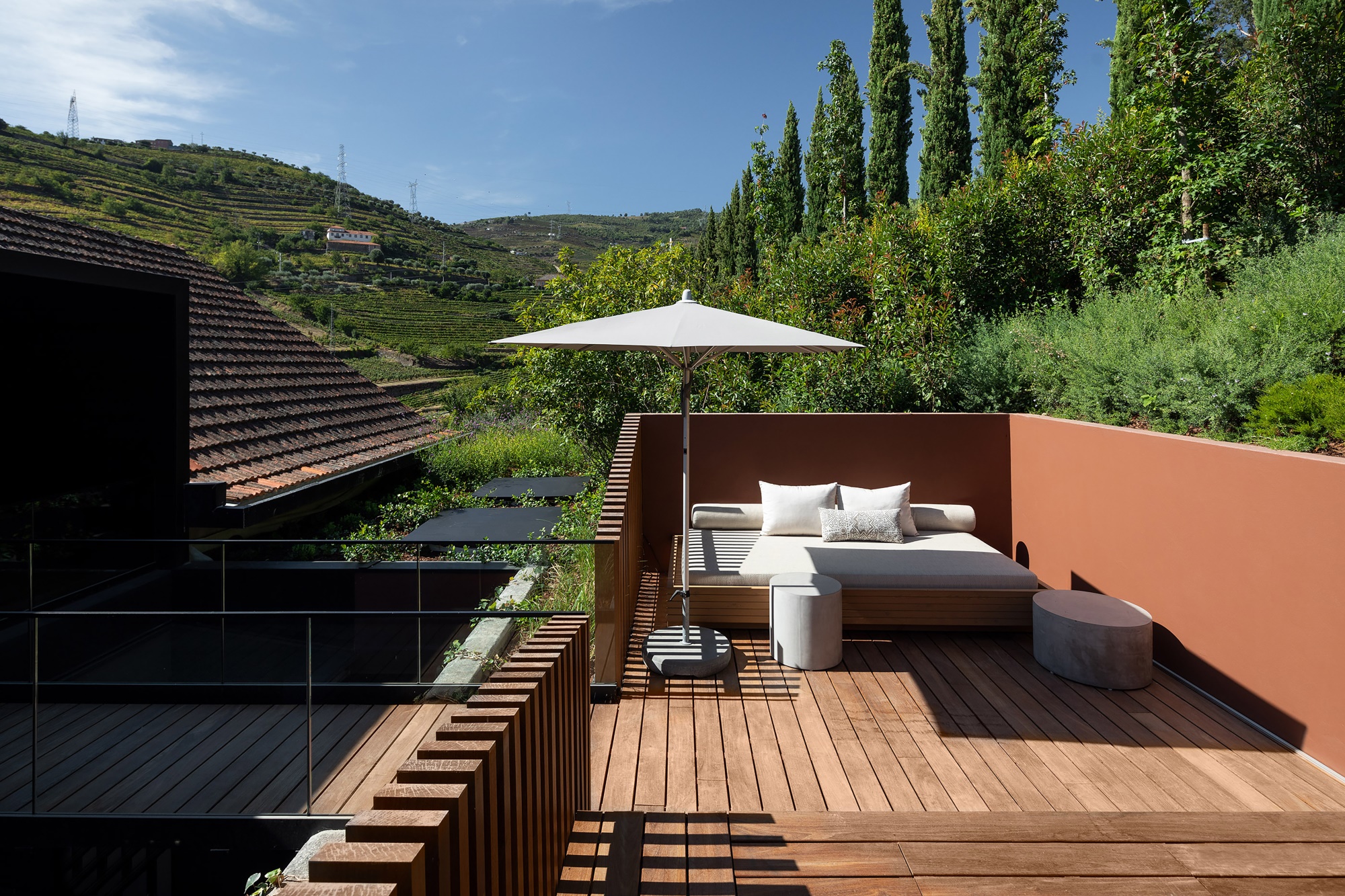
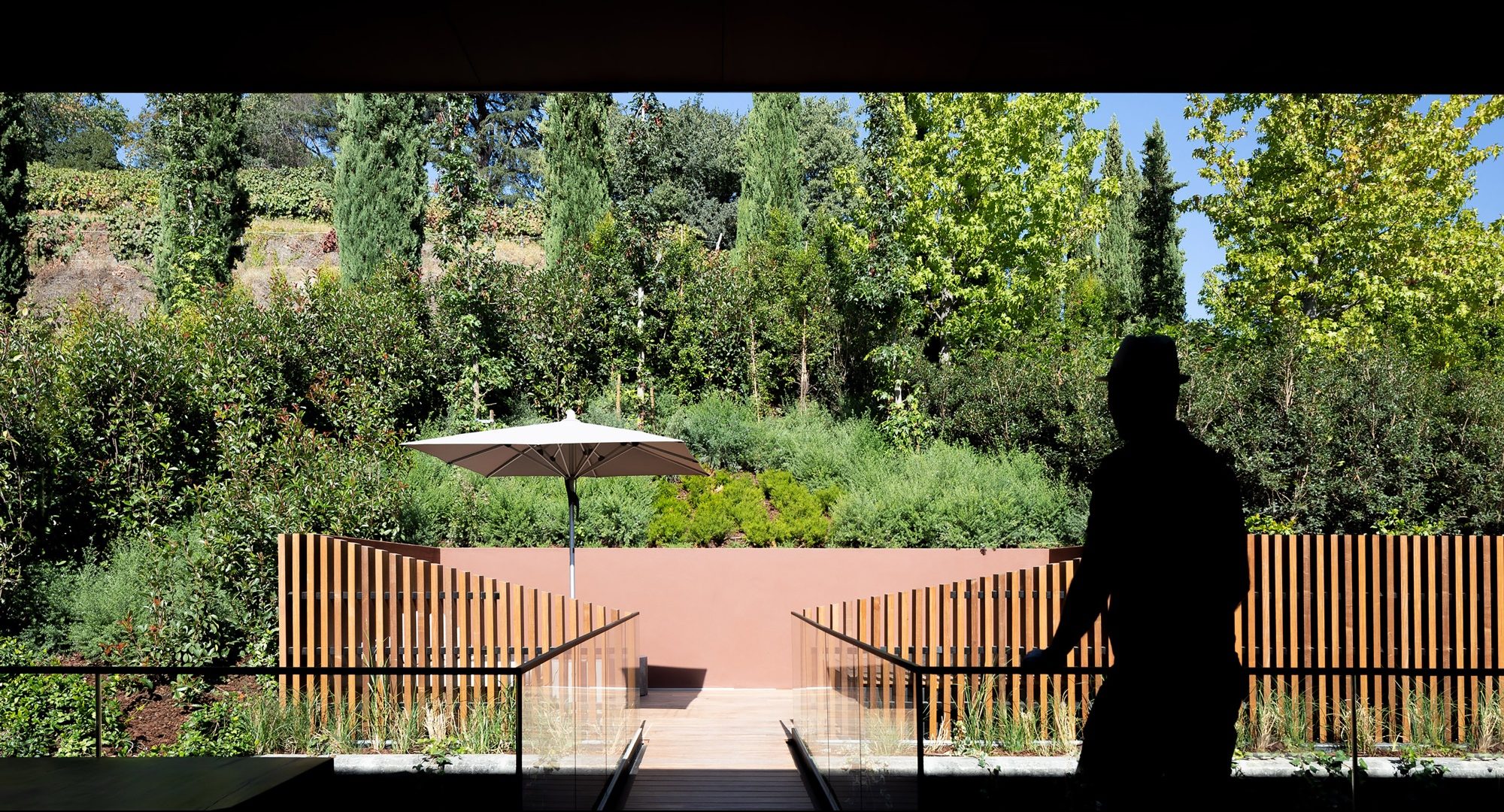
Topiaris加入了一个令人惊叹的项目团队,其中包括获奖公司Clodagh Design、Rebelo de Andrade Arquitetos、Margie Ruddick、Enescoord、G2J Design Inc.等,并得到了客户(Discovery Hotel Management)的全力支持。
Topiaris joined an amazing project team that included the award-winning firms Clodagh Design, Rebelo de Andrade Arquitetos, Margie Ruddick, Enescoord, G2J design Inc., among others, having the full support of the clients (Discovery Hotel Management).

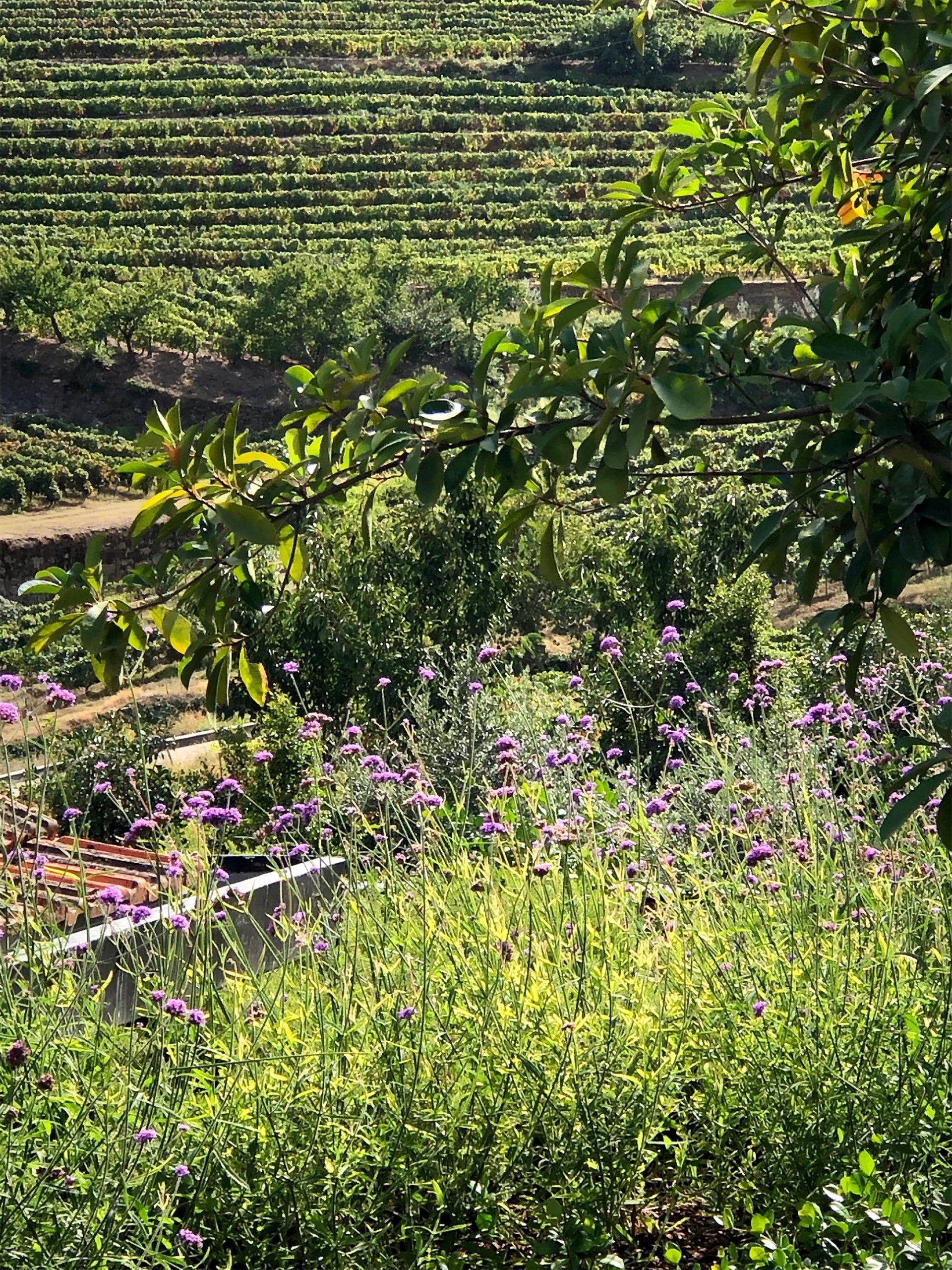
项目名称:杜罗河谷六善酒店——菜园和客房露台
完成年份:2015 – 进行中
面积:7700平方米
项目地点:葡萄牙 拉梅戈
景观/建筑公司:Topiaris
公司网站:www.topiaris.com
联系邮箱:info@topiaris.com
首席建筑师:Teresa Barão、Catarina Viana 和 Luis Ribeiro
设计团队:Ana Lemos、Rita Salgado、João Pessoa、André Godinho
客户:Discovery Hotel Management
合作者:
项目协调和室内设计:Clodagh Design
建筑:Rebelo de Andrade Architects
工程:Enescoord
灯光设计:G2J Design Inc.
图片来源:João Morgado(1期菜园)和 Ivo Tavares(二期客房露台)
摄影师网站:
https://www.joaomorgado.com/
https://www.ivotavares.net/
Project name: Six Senses Douro Valley – Vegetable Garden & Room terraces
Completion Year: 2015 – ongoing
Size: 7700 m2
Project location: Quinta Vale de Abrão, Lamego, Portugal
Landscape/Architecture Firm: Topiaris
Website: www.topiaris.com
Contact e-mail: info@topiaris.com
Lead Architects: Teresa Barão, Catarina Viana & Luis Ribeiro
Design Team: Ana Lemos, Rita Salgado, João Pessoa, André Godinho
Clients: Discovery Hotel Management
Collaborators: Clodagh Design (project coordination & interior design), Rebelo de Andrade Architects (Architecture), Enescoord (Engineering), G2J Design Inc. (Light Design).
Photo credits: João Morgado (phase 1 – Vegetable Garden) & Ivo Tavares (phase 2 – Room Terraces)
Photographer’s website:
https://www.joaomorgado.com/
https://www.ivotavares.net/
“六善酒店依山傍水,户外景观设计体现着传统与现代的交融。”
审稿编辑:Simin
更多 Read more about:Topiaris Landscape Architecture




0 Comments