本文由Max Arkitekter授权mooool发表,欢迎转发,禁止以mooool编辑版本转载。
Thank Max Arkitekter for authorizing the publication of the project on mooool, Text description provided by Max Arkitekter.
Max Arkitekter:Sjöviksskolan位于斯德哥尔摩新城区Liljeholmen内,是该市最大的学校之一。该场地与周围环境融为一体,广阔宏伟,内部则是私密温馨,丰富多彩。
Max Arkitekter:Within the large-scale context of Stockholm’s new urban area Liljeholmen one of the city’s largest schools is situated, Sjöviksskolan. The exterior has a grandeur connecting to its context, while the interiors are intimate, rich, and welcoming.
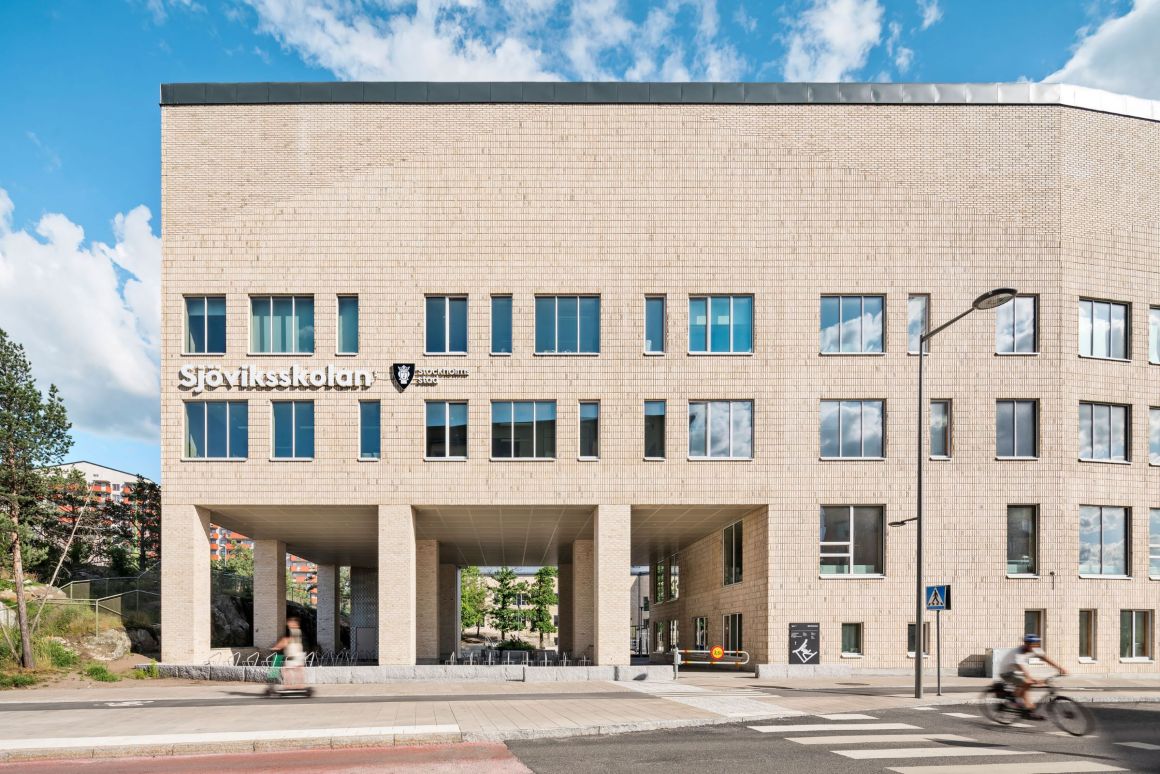

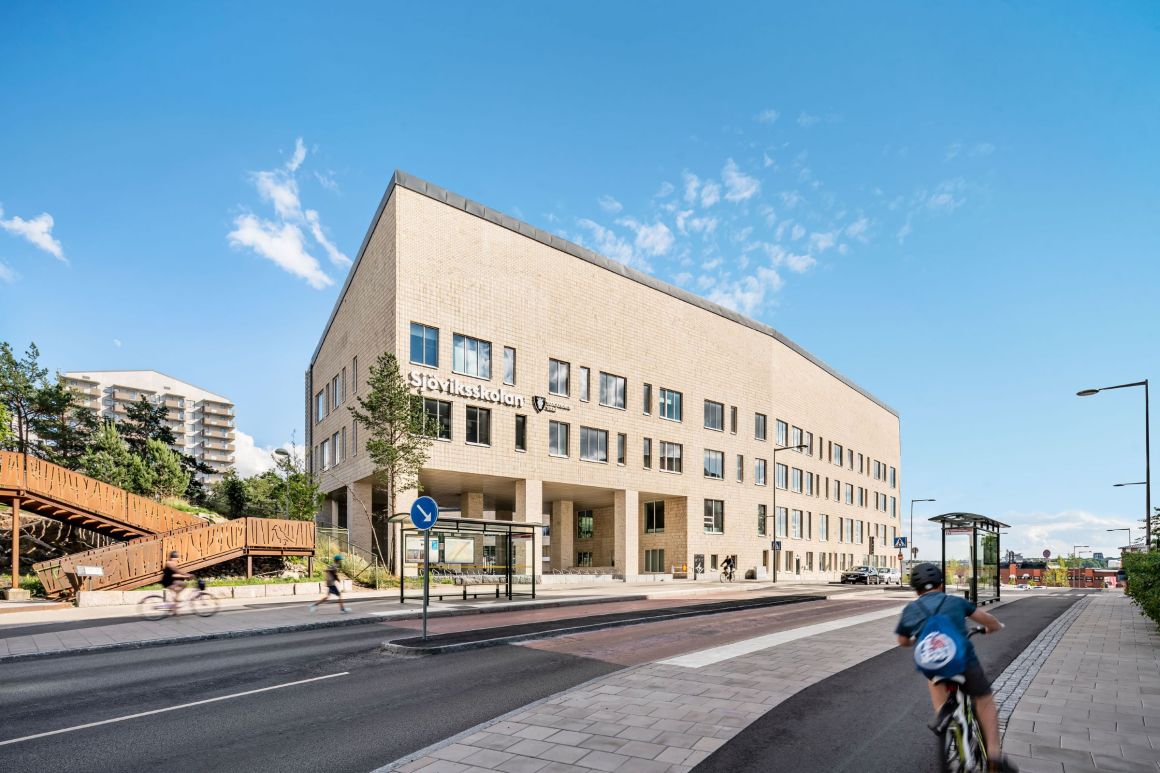
▼内部则是私密温馨,丰富多彩 The interiors are intimate, rich, and welcoming.
学校的两栋建筑楼环绕着校园广场,该广场连接北边的一个自然公园和南边的一个小型社区公园。场地高差大,所以广场下的空间被有效开发成联通两座建筑物的通道,大型体育馆也被隐藏其中。地下层的建筑立面朝向社区公园。
The two buildings of the school encircle a sheltered schoolyard, which opens to a nature park to the north and a small neighbourhood park to the south. The school is placed on a steep slope, which creates a souterrain storey beneath the schoolyard, connecting the two buildings below ground to a whole, and hiding its large sports hall. The souterrain facade faces the neighbourhood park.
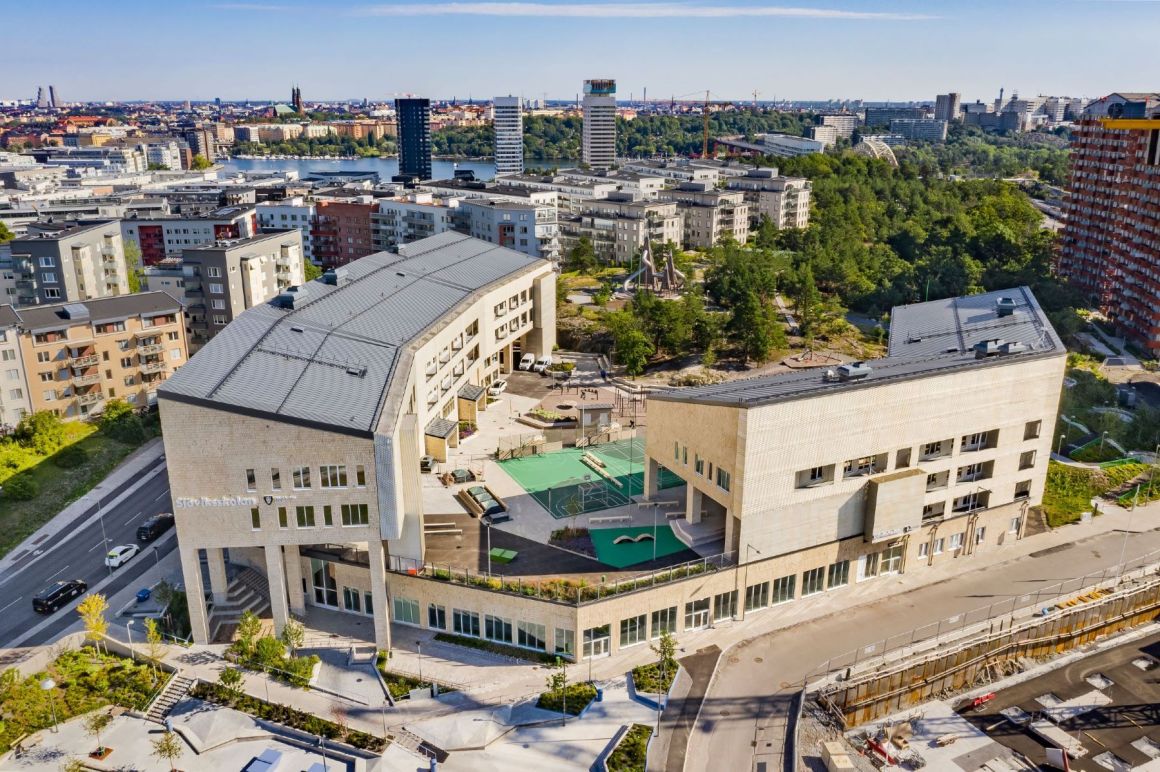
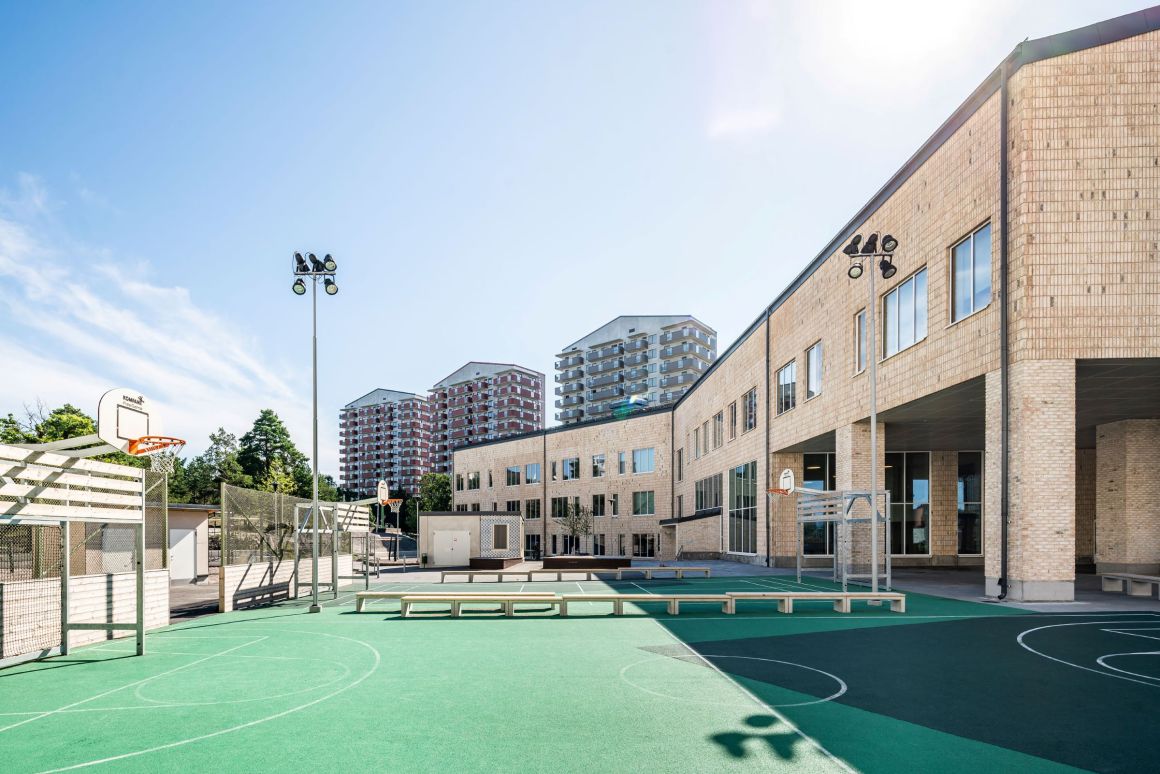
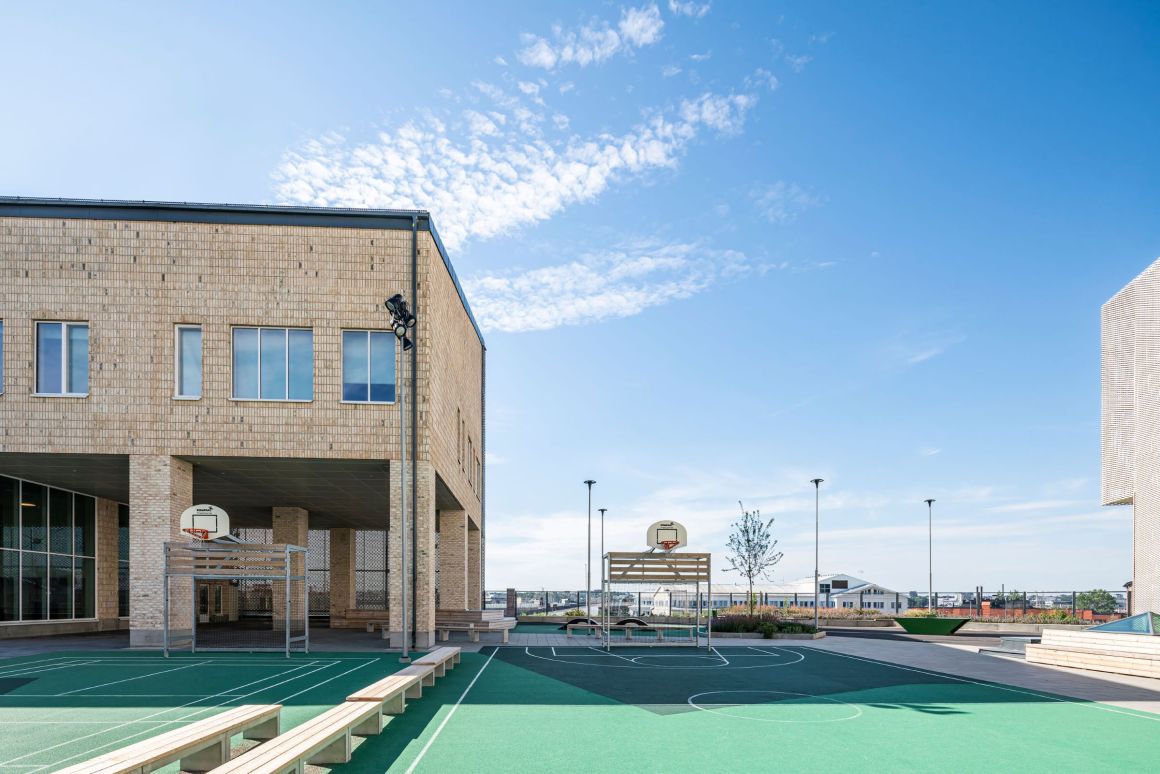
▼广场下的空间被有效开发成联通两座建筑物的通道 A souterrain storey beneath the schoolyard, connecting the two buildings below ground to a whole.
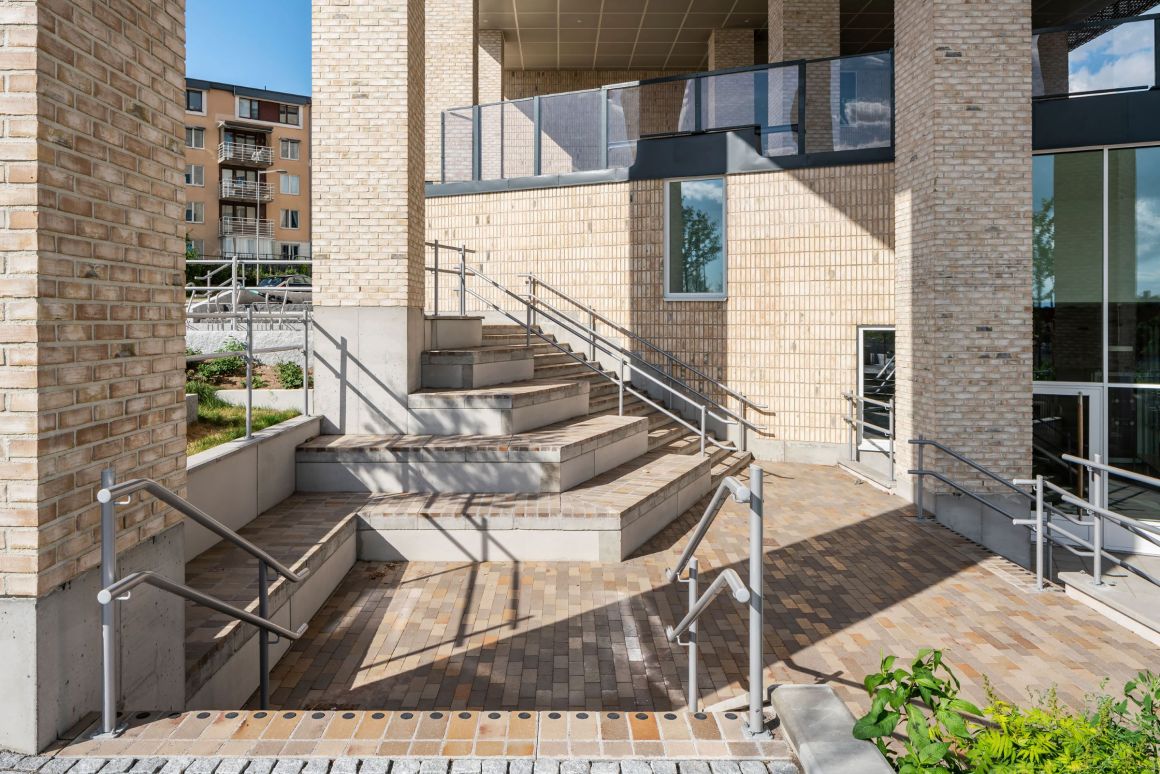
建筑物的外墙覆盖着砖块,彩色混凝土和多孔金属板。 外墙大体规则有序,只有小部分和内部相连的区域有一些变化。南部外墙增加了一层多孔铝板,既可以遮阳,又可以隐藏建筑外部的消防逃生通道。双层立面不仅带来视觉深度,也给建筑增添了奇妙的光影变幻。
The facades of the buildings are clad in brick, coloured concrete, and expanded metal. The facades are regular with small variations pertaining to the insides. The southern facades have an added skin of expanded aluminium, which provide sun shading while at the same time hiding the exterior fire escape walkways. The double facades bring visual depth and create a play of light and shade.
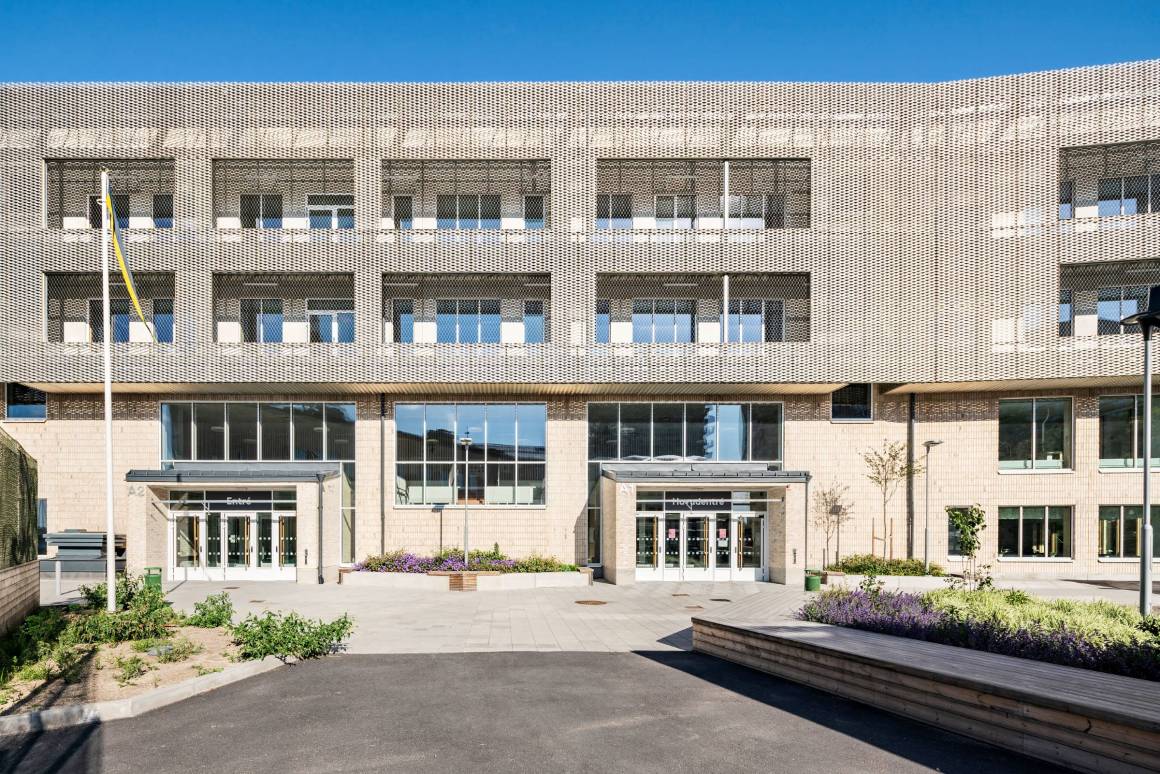
该校园的建筑在布局、空间、自然采光和材料持久性上都充分体现了可持续发展的设计目的。因为它在隔音材料、能源效率和可靠的技术解决方案方面的出色表现,被瑞典绿色建筑委员会(Sweden Green Building Council)认证为银级环保建筑。
Sjöviksskolan旨在让学生看到也让学生被看到。楼层之间的透明性和连通性营造了一种安全感。小型的室内窗户有助于师生理解这座大型而复杂的建筑,了解墙后的事物不仅令人兴奋还能帮助定位。
Sjöviksskolan is designed to be a sustainable building, with layout, spaces, natural light and interiors with long-lasting qualities. It is certified by the Sweden Green Building Council as an Environmental Building with Silver rating and sound materials, energy efficiency and reliable technical solutions.
Sjöviksskolan is designed to let its pupils see and be seen. Transparency and connectivity between stories create a sense of security through the discreet overview. Small interior windows also help explain the large and complex building, to know what is behind the wall is both exciting and helps orientation.
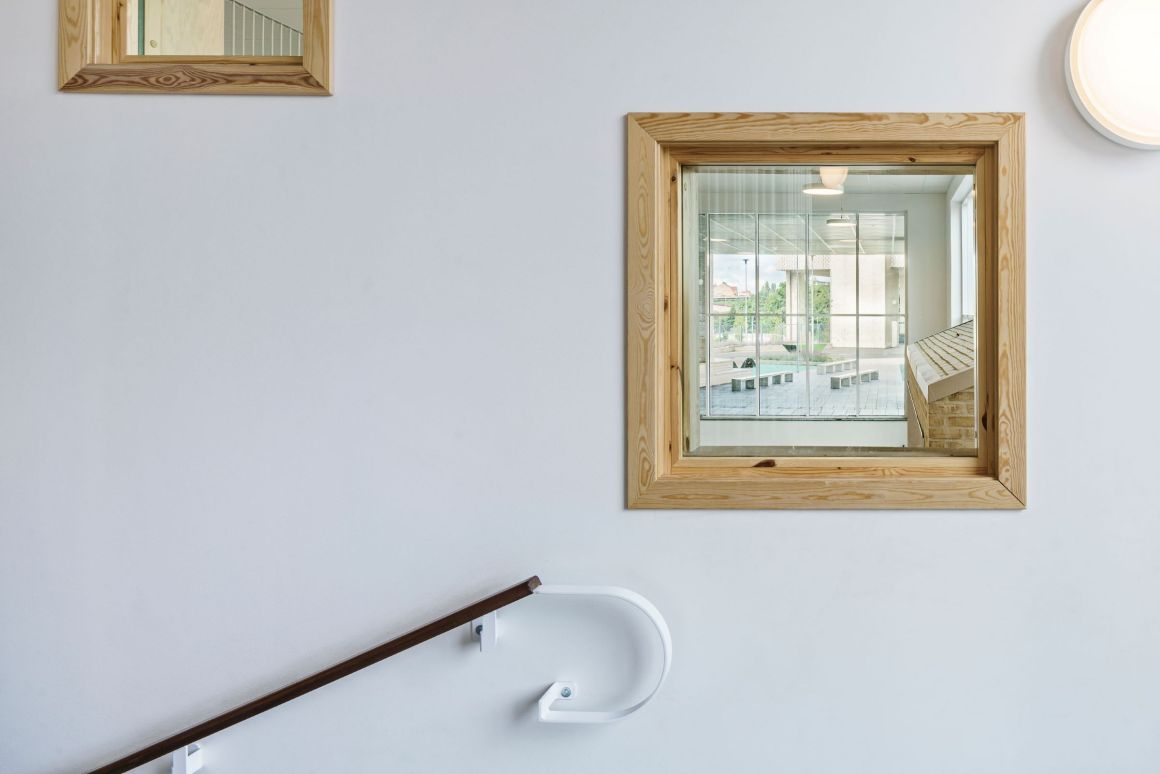
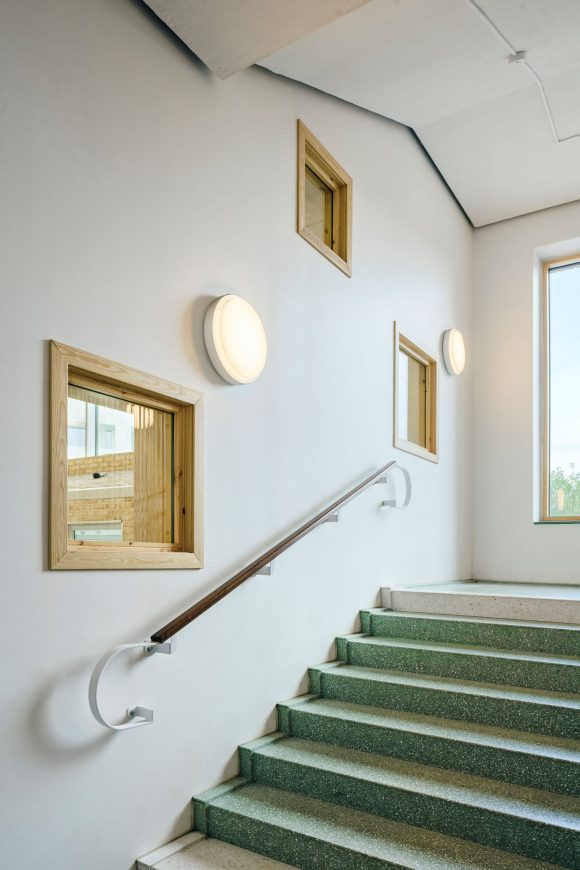
不同的朝向和楼层塑造出了多变的空间、变换的光影以及丰富的视野,长型的布局和楼层变化能够在校园范围内增加学生们的运动量,创造出符合逻辑而又安全开放的交通动线。
A large number of directions and levels have been the base of a variety of spaces, natural light, and views within the school. The long buildings and different levels have necessitated a focus on movement within the school, aiming at creating logic, safe and open logistics.
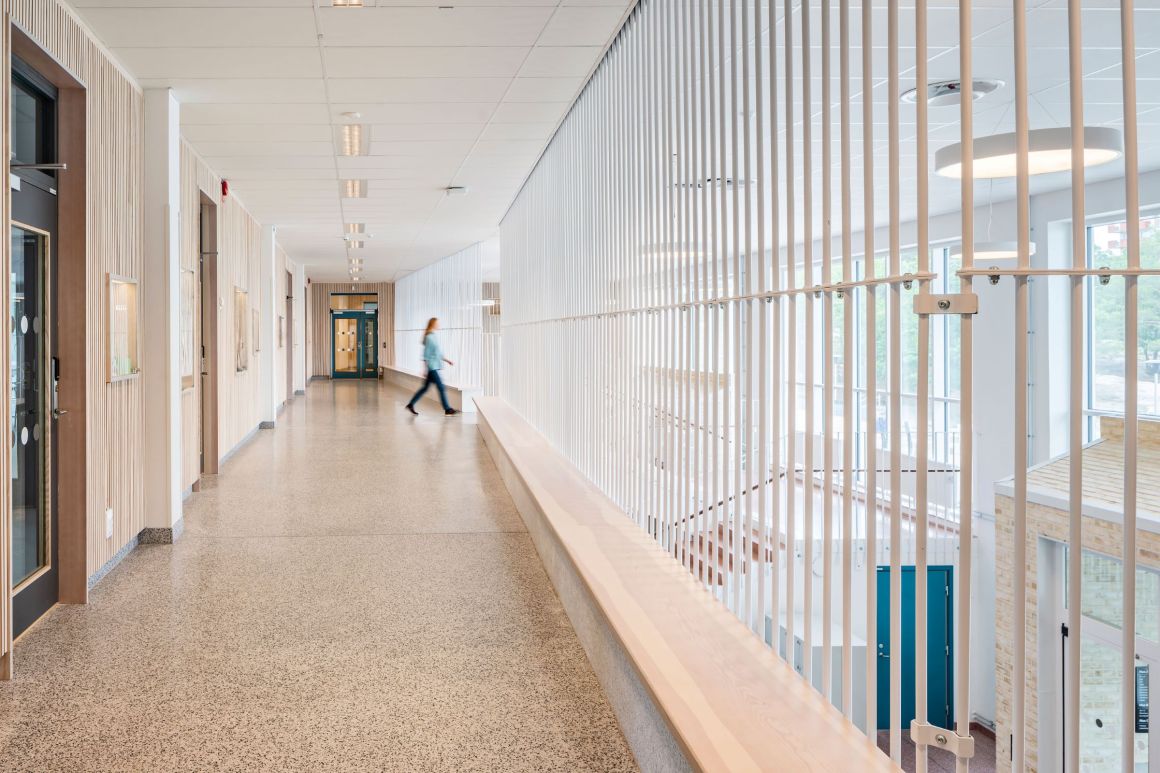
校园内的不同空间和功能营造出安全和平静的学习环境。不同年级的学生有不同的入口进入建筑,但是共同使用位于建筑中心的餐厅,教职工的办公室也遍布建筑各处。学校还为1200名学生和老师提供了私人场所。这些小型的场所通过流通空间与其他功能区域相连,如教学室、洗手间、衣帽间、职员室等。
The different rooms and functions within the school have been placed to create security and calm. Older and younger students have separate entrances and buildings, but meet each day in the centrally placed dining hall, while teachers and adults have offices throughout the school. Sjöviksskolan is divided into more private settings, habitats, where groups of 1200 students and their teachers reside. These smaller entities within the larger school consist of a larger flowing space at its core, connecting to rooms of different size, function, and character. These habitats contain both rooms for teaching as well as toilets, cloakrooms and staff rooms.
▼位于建筑中心的餐厅 Centrally placed dining hall
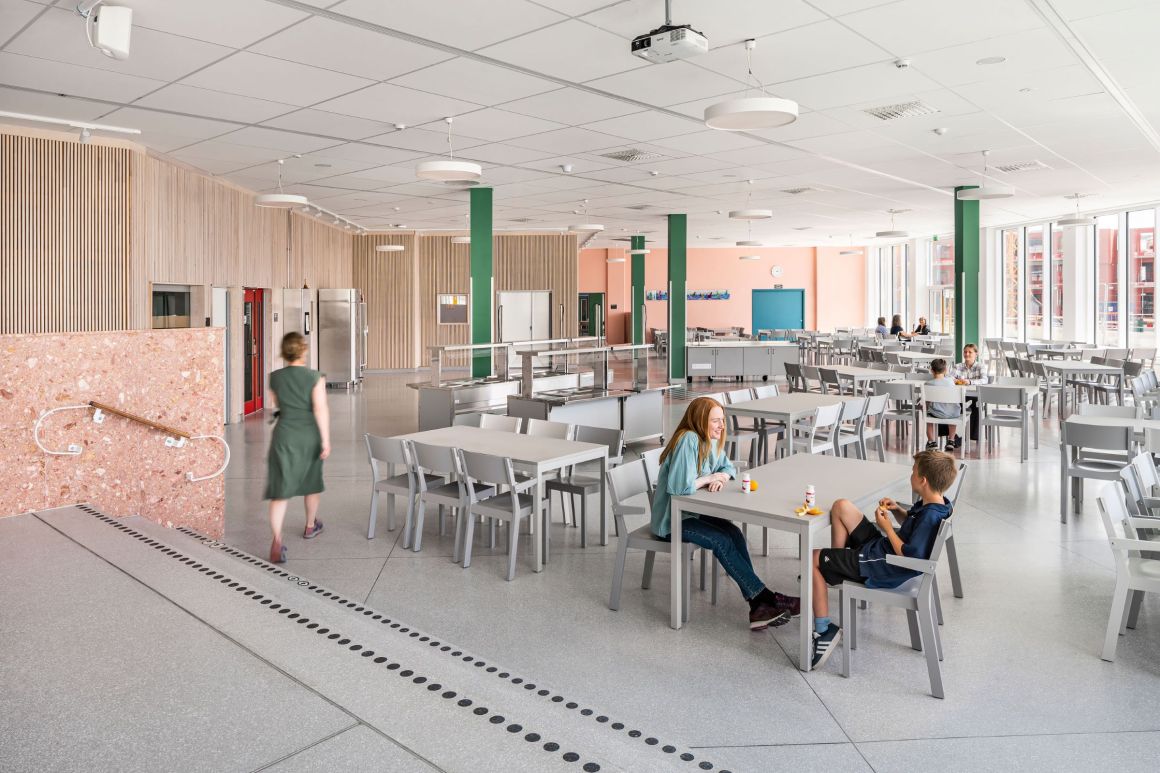
▼小型的场所 More private settings, habitats
▼洗手间 Toilet
这栋建筑虽然复杂,但是空间的开合、光线色彩的变换却给学生们带来了丰富的感官体验。建筑、艺术、室内在色彩、细节、图案、材料上的相互碰撞,产生出一种归属感却不影响可读性。
Sjöviksskolan is a complex building and it is a rich sensory experience to move through the school’s changing landscape of intimate and grand spaces, colour, and light. Architecture, art and interior architecture interact to generate belonging and legibility by using colour, details, patterns and materials.
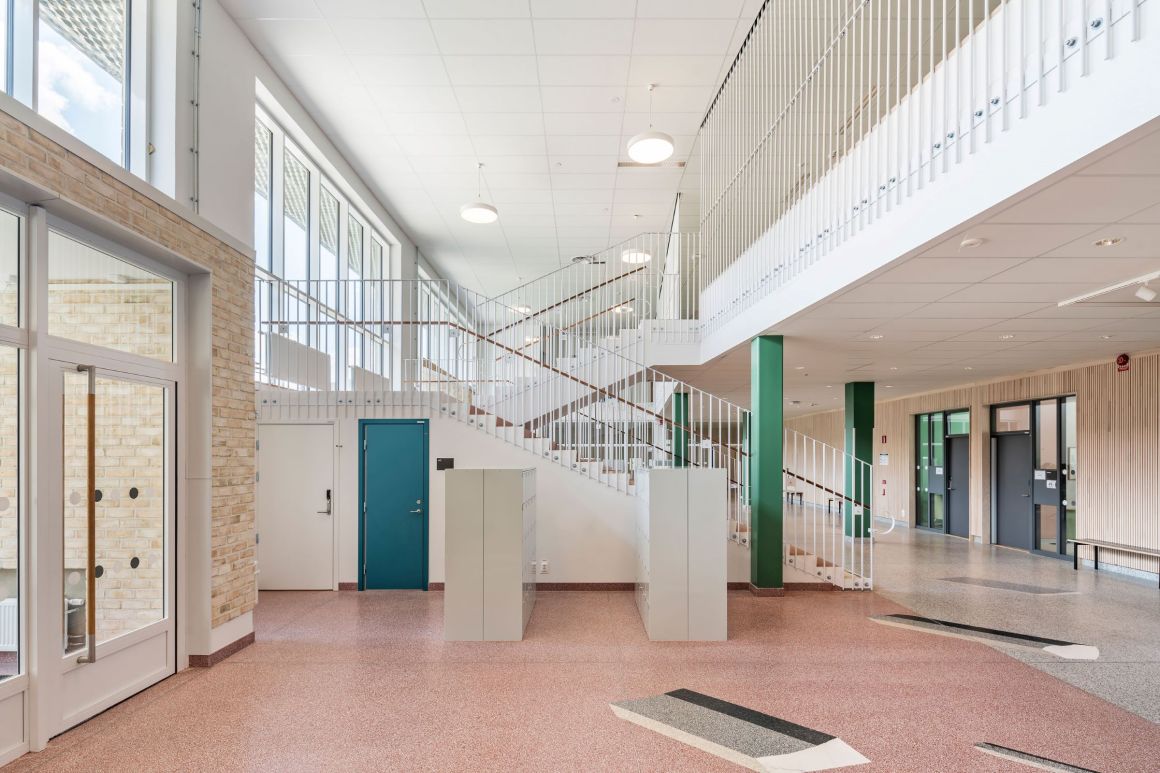
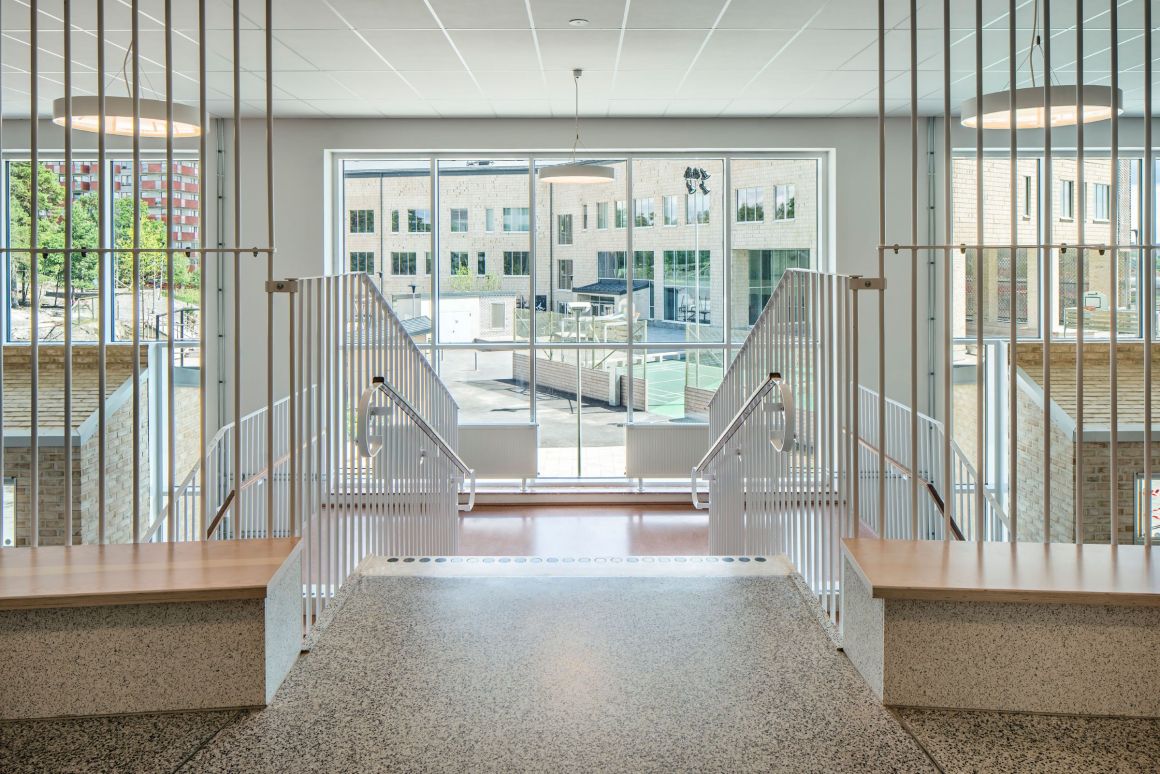
建筑材料包括木材、现场浇铸的水磨石地面和彩色饰面。木制元素带有温度并与自然融为一体,水磨石地板则成了艺术家贝拉·鲁恩(Bella Rune)和乔纳斯·诺贝尔(Jonas Nobel)的画布,他们为建筑贡献了杰出的艺术作品。
The school´s material palette consists of wood, in-situ cast terrazzo floors and coloured surfaces. While wood gives warmth to the spaces and connectivity to nature the terrazzo floors are the canvas for the building’s ambitious art in architecture project by artists Bella Rune and Jonas Nobel.
▼木制元素带有温度并与自然融为一体 Wood gives warmth to the spaces and connectivity to nature
▼水磨石地板则成了艺术家贝拉·鲁恩(Bella Rune)和乔纳斯·诺贝尔(Jonas Nobel)的画布 The terrazzo floors are the canvas for the building’s ambitious art in architecture project by artists Bella Rune and Jonas Nobel.


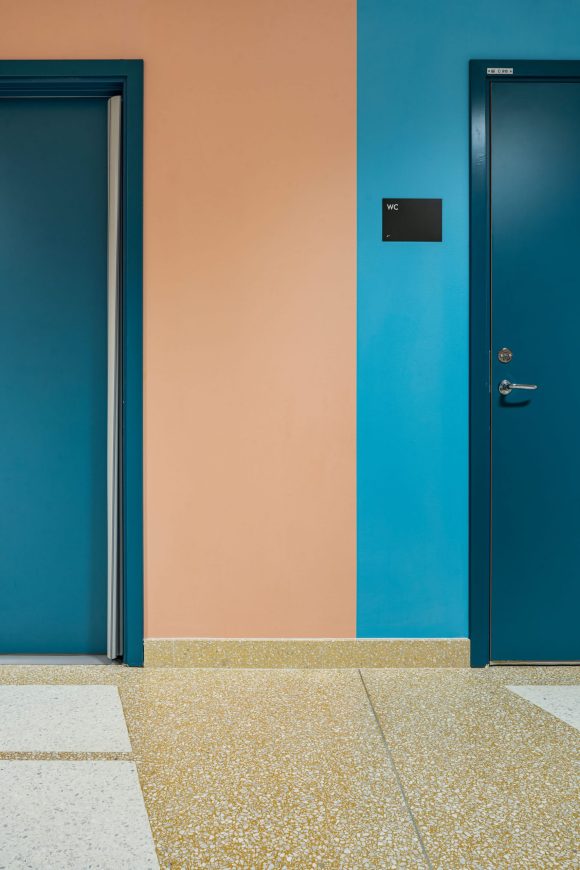
▼细节图 Detail
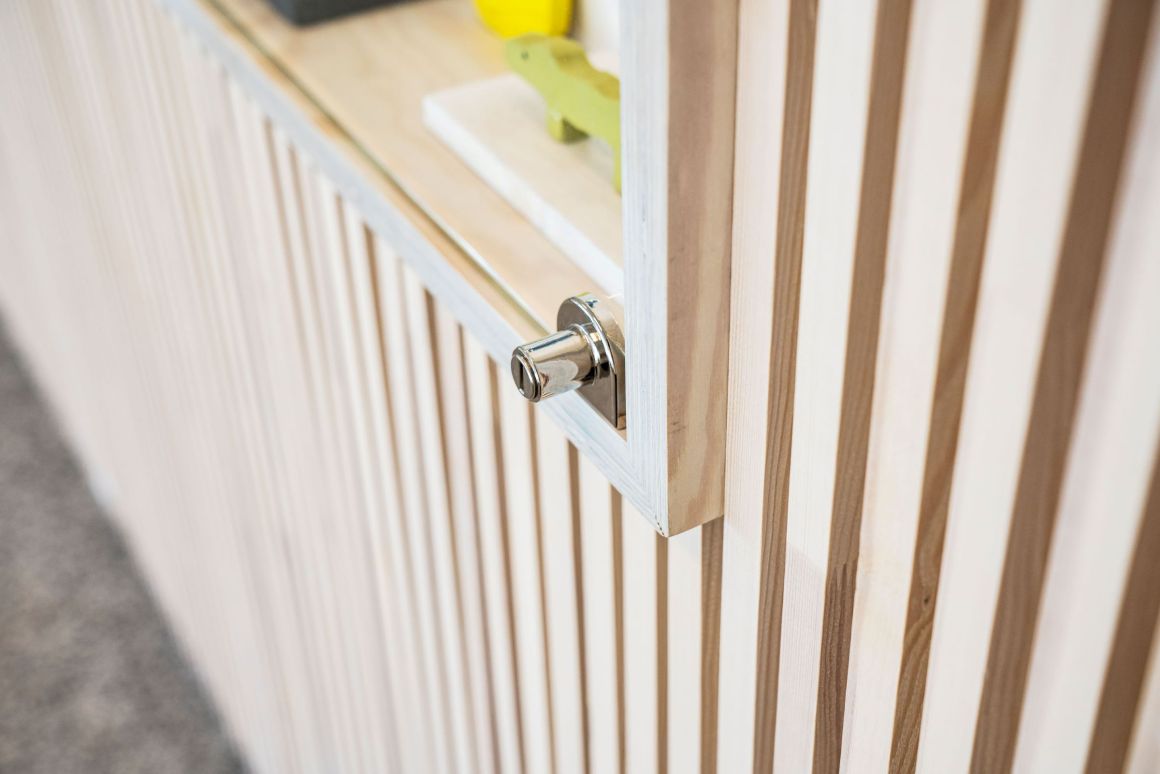


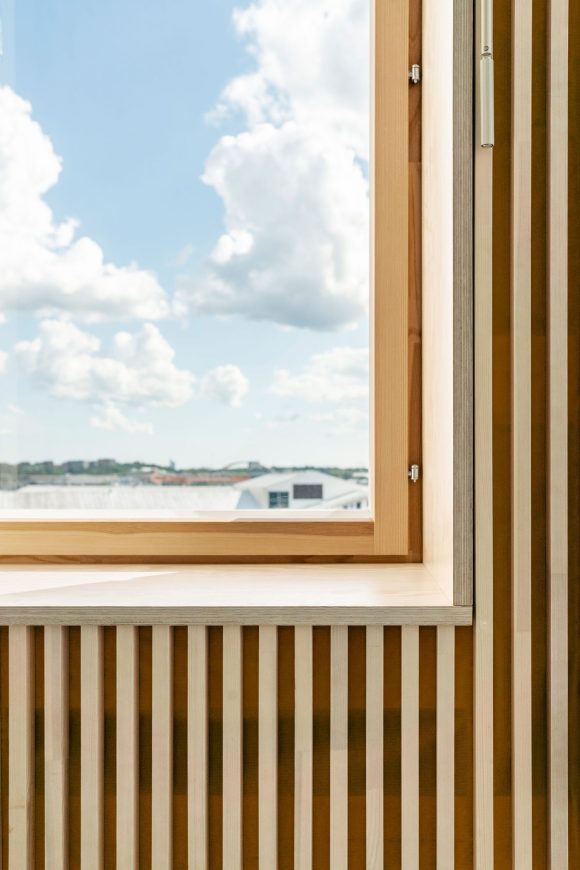
▼总平面 Masterplan

▼楼层平面 Floor plan
▼剖面图 Section

项目名称:Sjöviksskolan
项目地点:瑞典,斯德哥尔摩市
完成时间:2020年
建筑面积:15800m2
建筑设计:Max Arkitekter
设计团队:Anna Areskough,,Agneta Ran,Caroline Olsson
室内设计:Caroline Olsson Arkitektur (不含家具)
景观设计:Liljewall arkitekter
艺术设计:Bella Rune,Jonas Nobel
施工图纸:Niras Arkitekter
施工方:PEAB
客户:SISAB
摄影师:Mattias Hamrén
Project name: Sjöviksskolan
Location: Liljeholmen, Stockholm, Sweden
Completion year: 2020
Gross Built AREA: 15 800 m2
Architect: Max Arkitekter
Design Team: Anna Areskough, Agneta Ran and Caroline Olsson
Interior architect: Caroline Olsson Arkitektur (not furniture)
Landscape Architect: Liljewall arkitekter
Art in Architecture: Bella Rune och Jonas Nobel
Architectural construction drawings: Niras Arkitekter
Constructor: PEAB
Client: SISAB
Photographer: Mattias Hamrén
更多 Read more about: Max Arkitekter



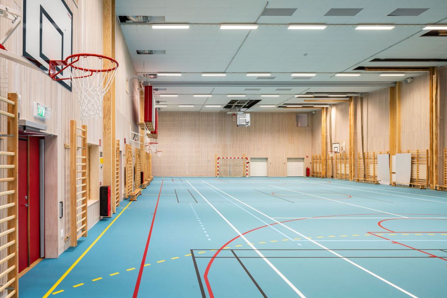
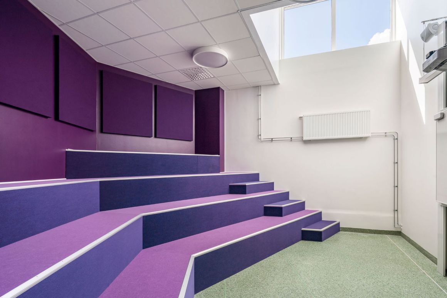

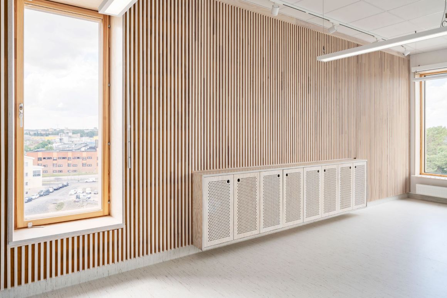
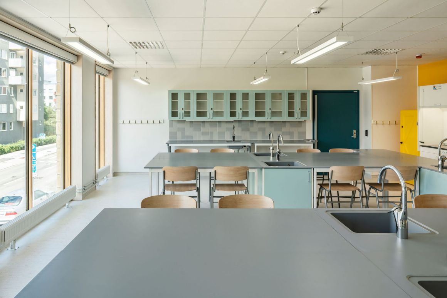
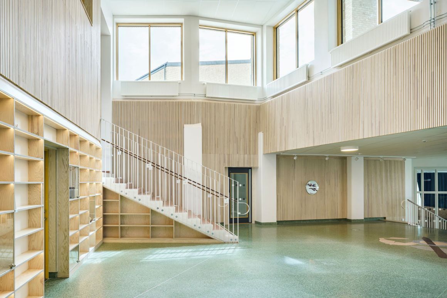
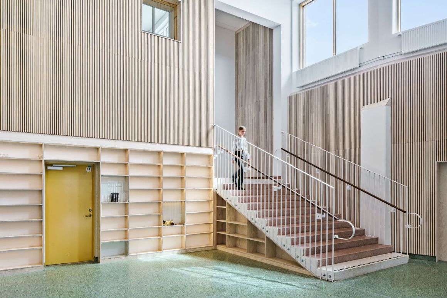
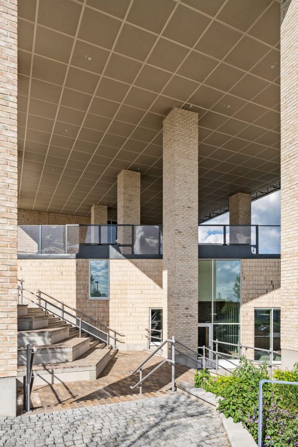
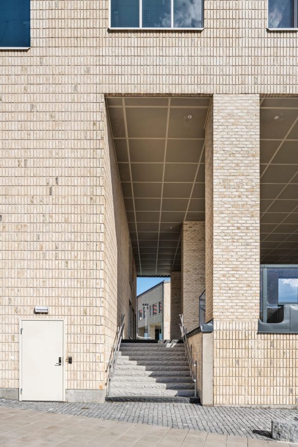
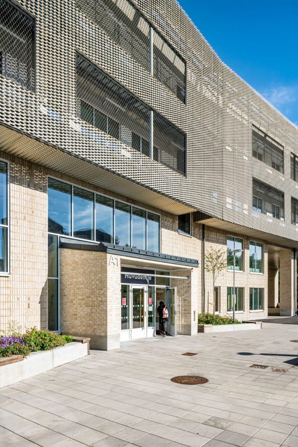
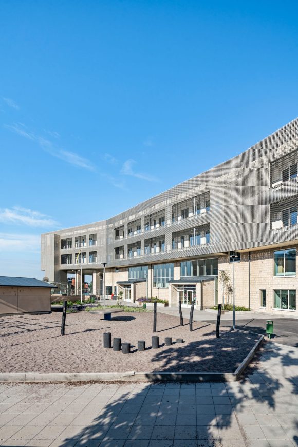
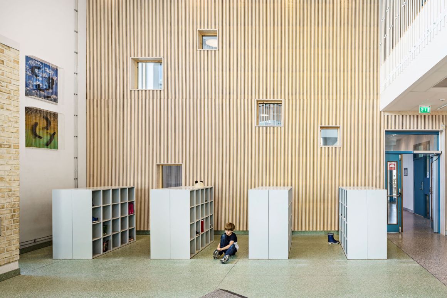
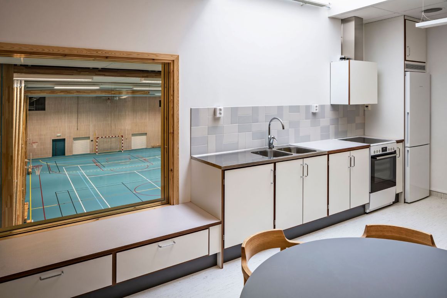
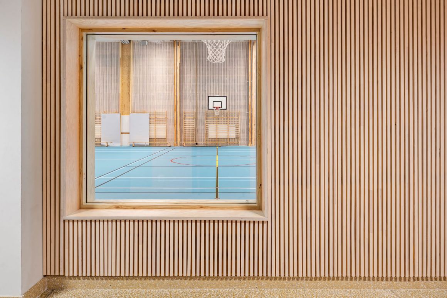
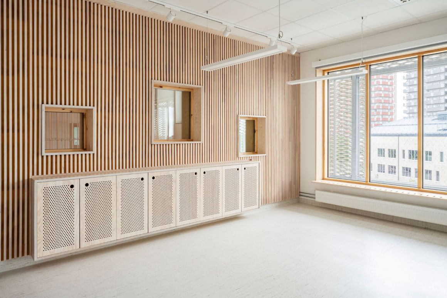
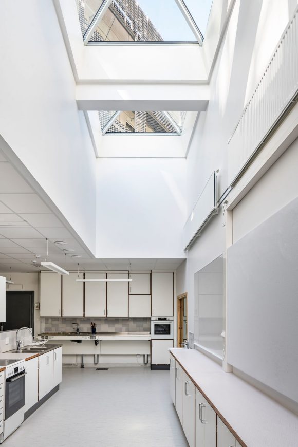
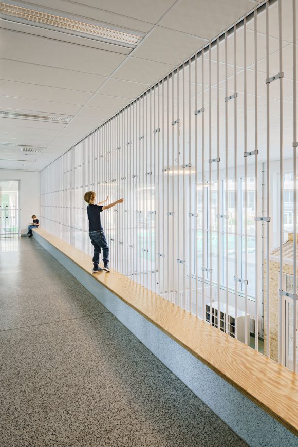
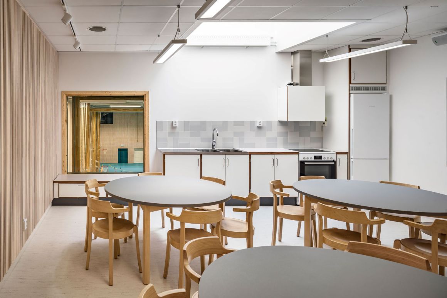
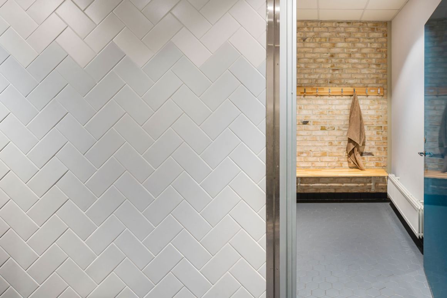

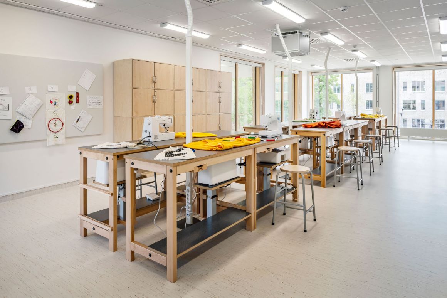

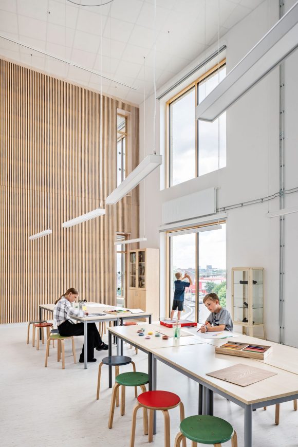
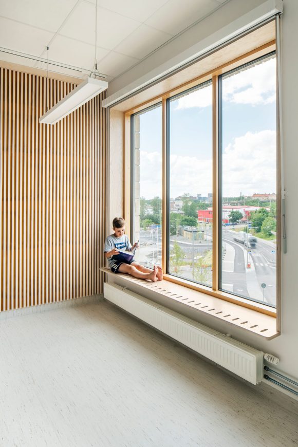
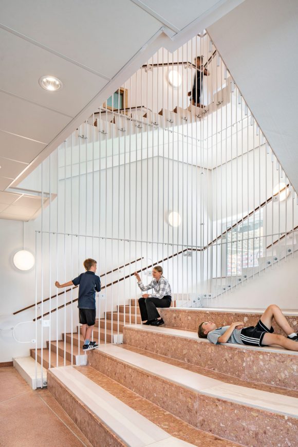


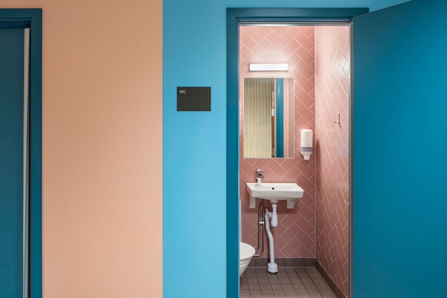
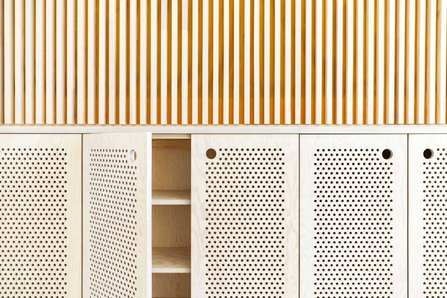
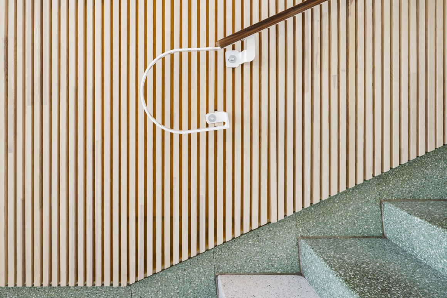
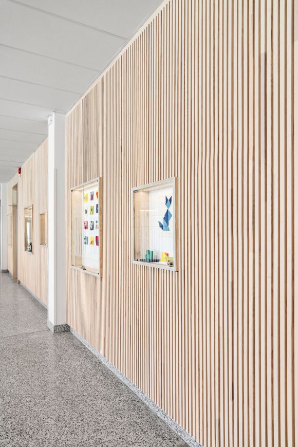
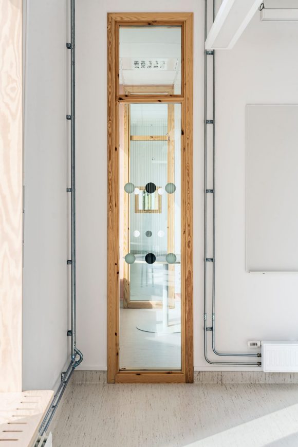
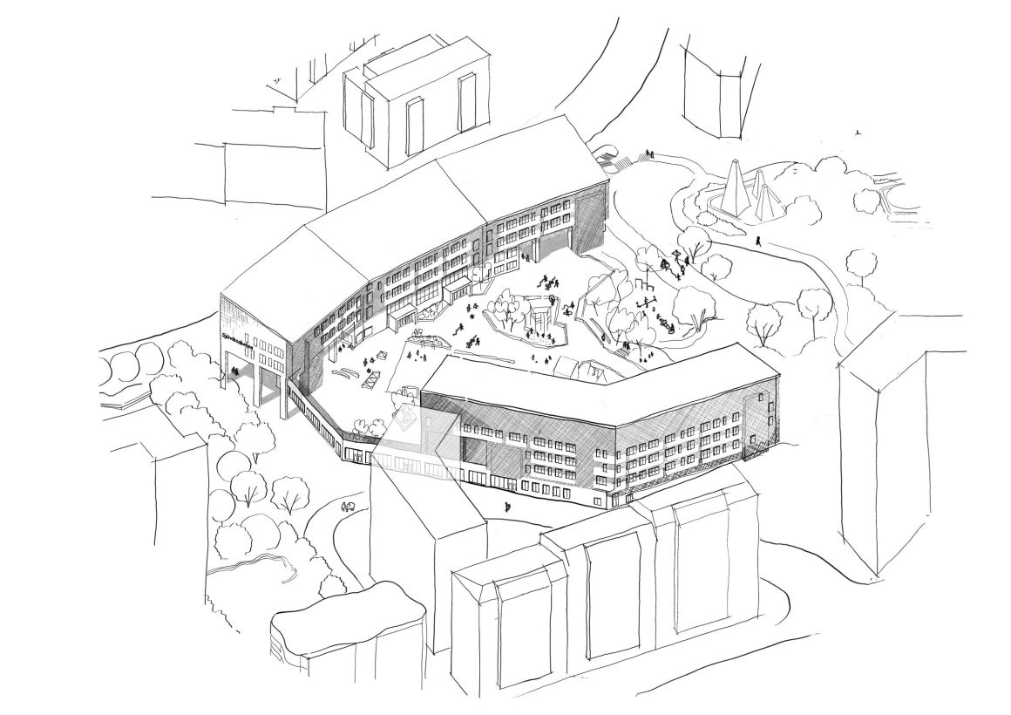










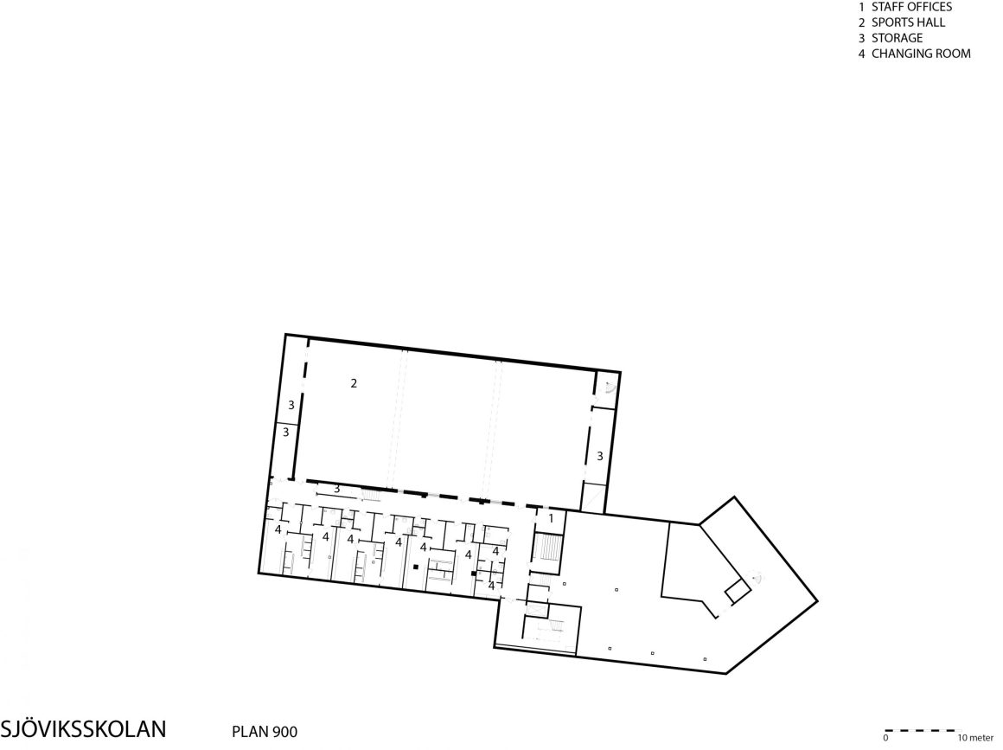
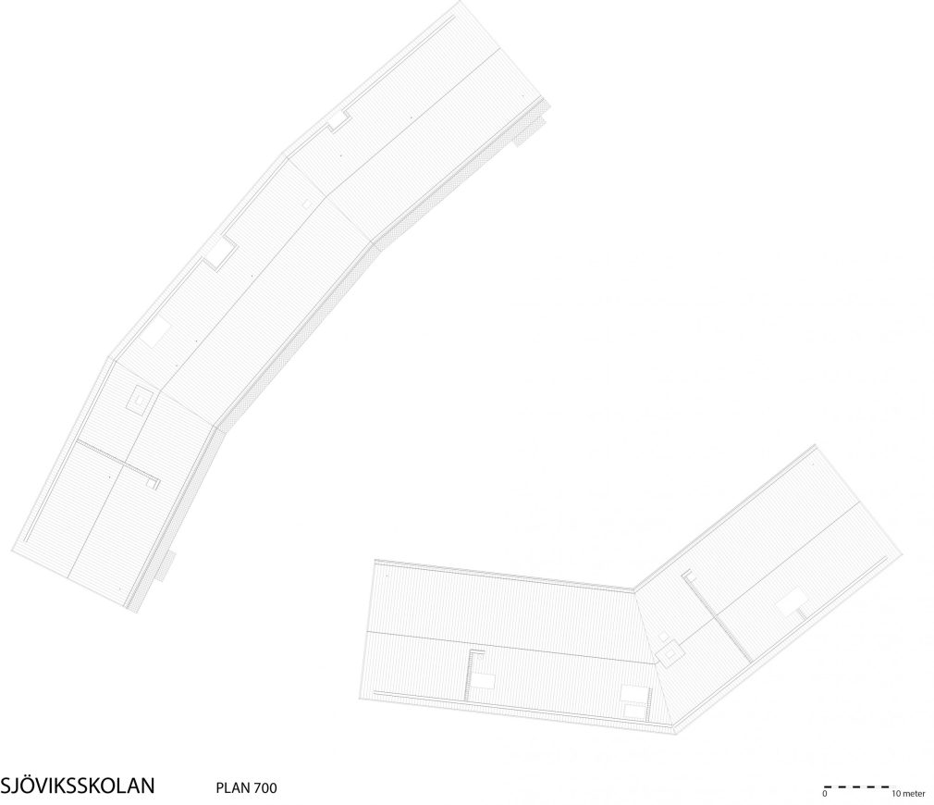
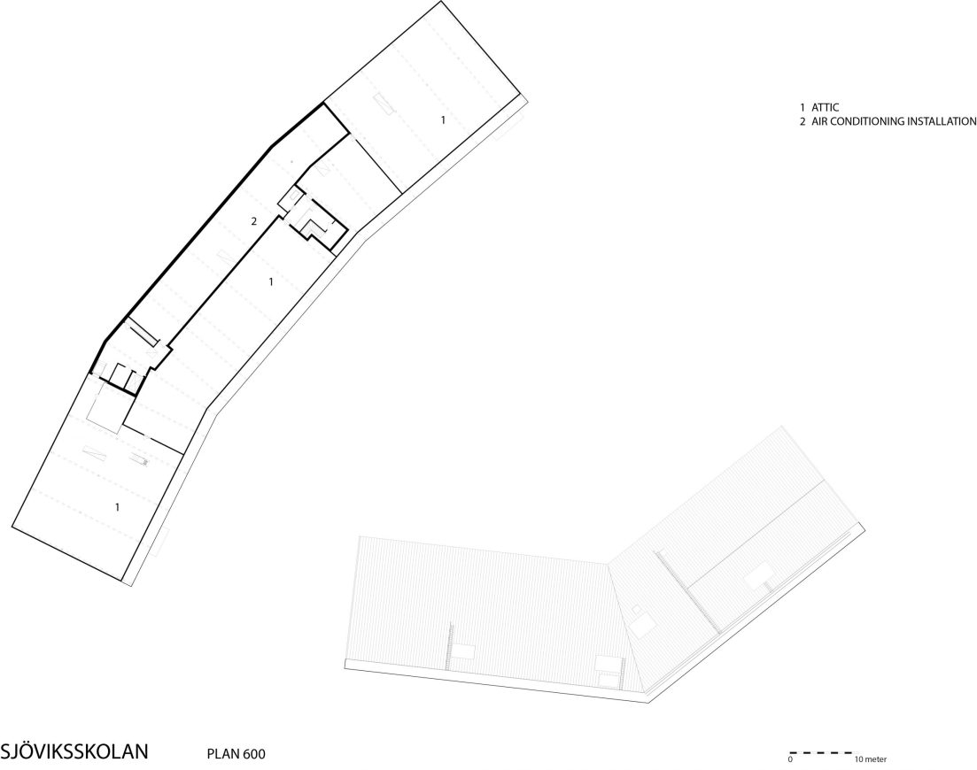
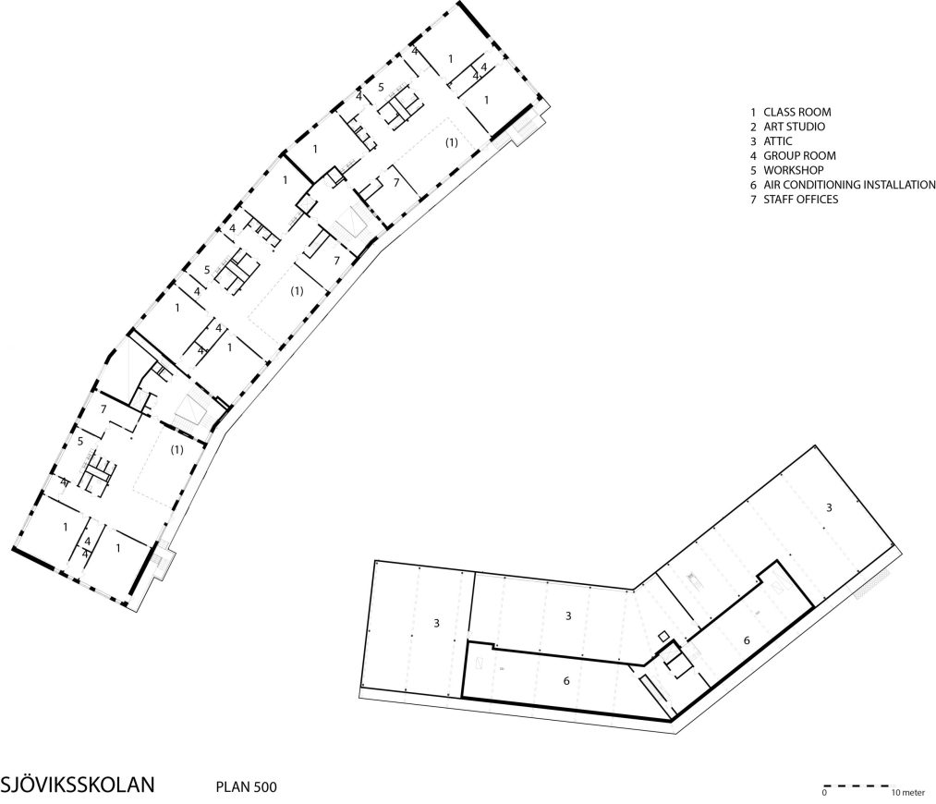
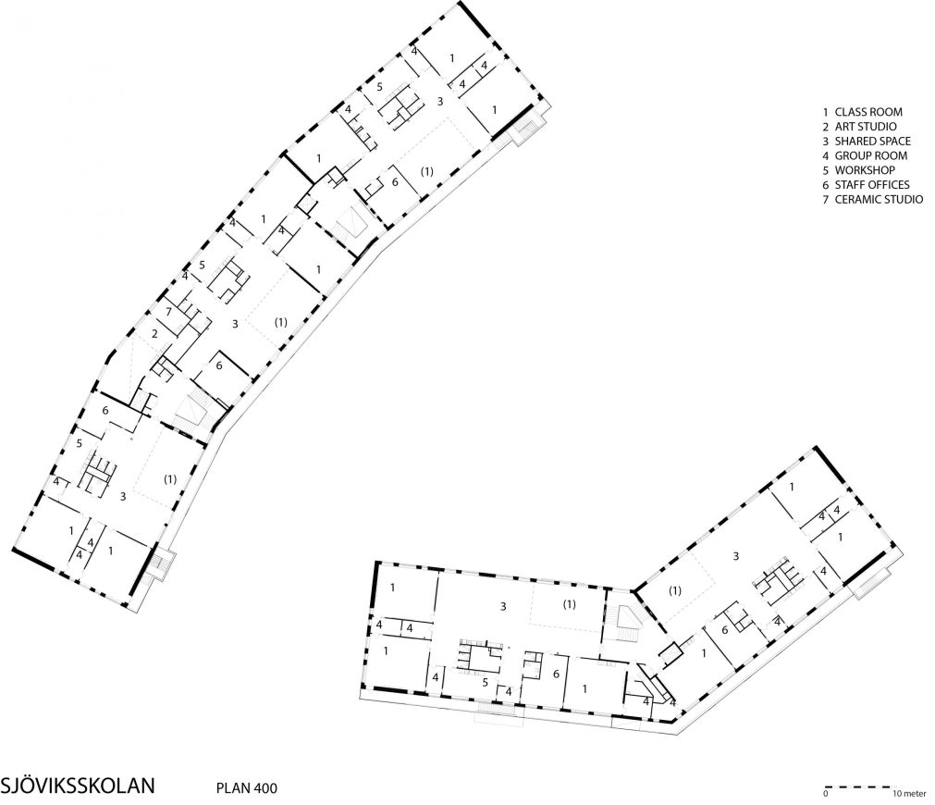
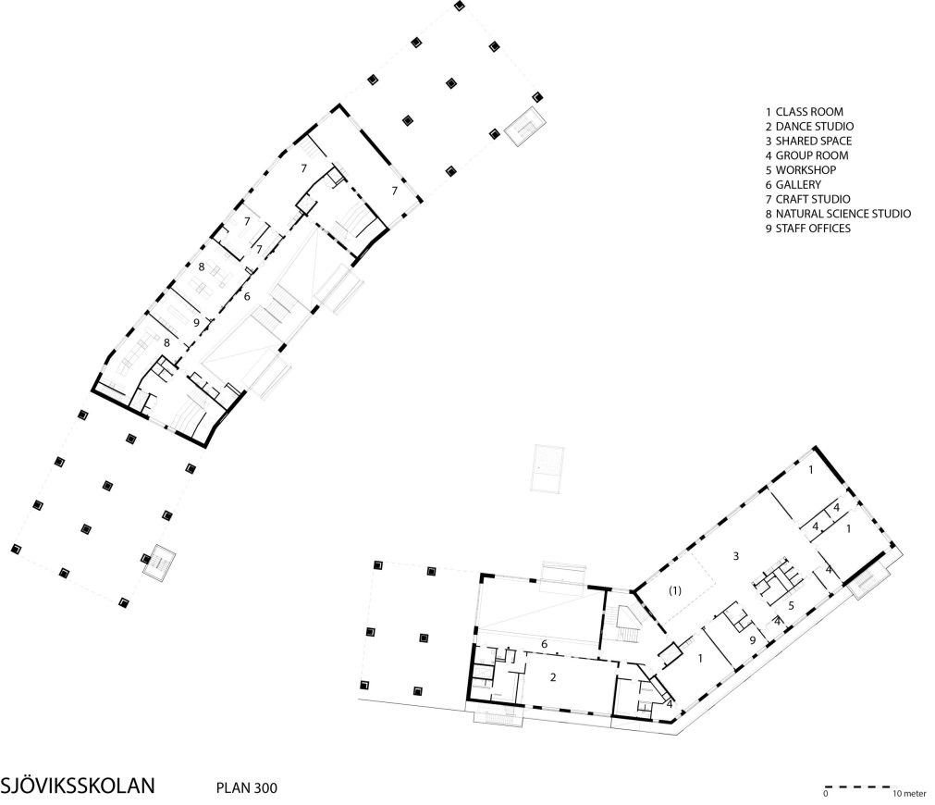
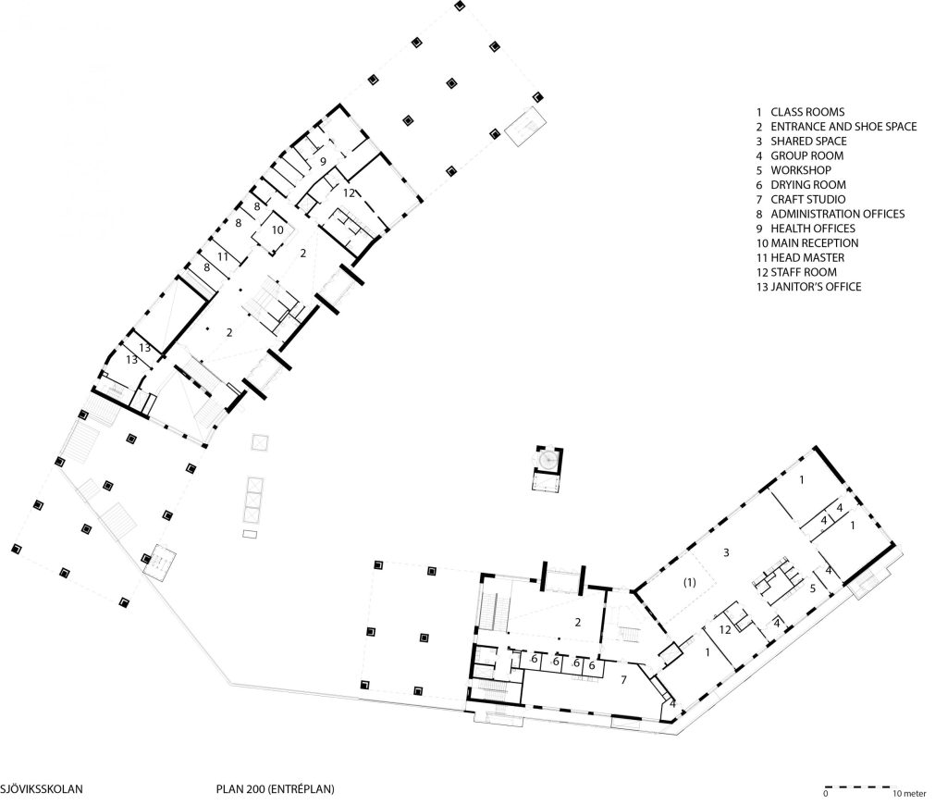
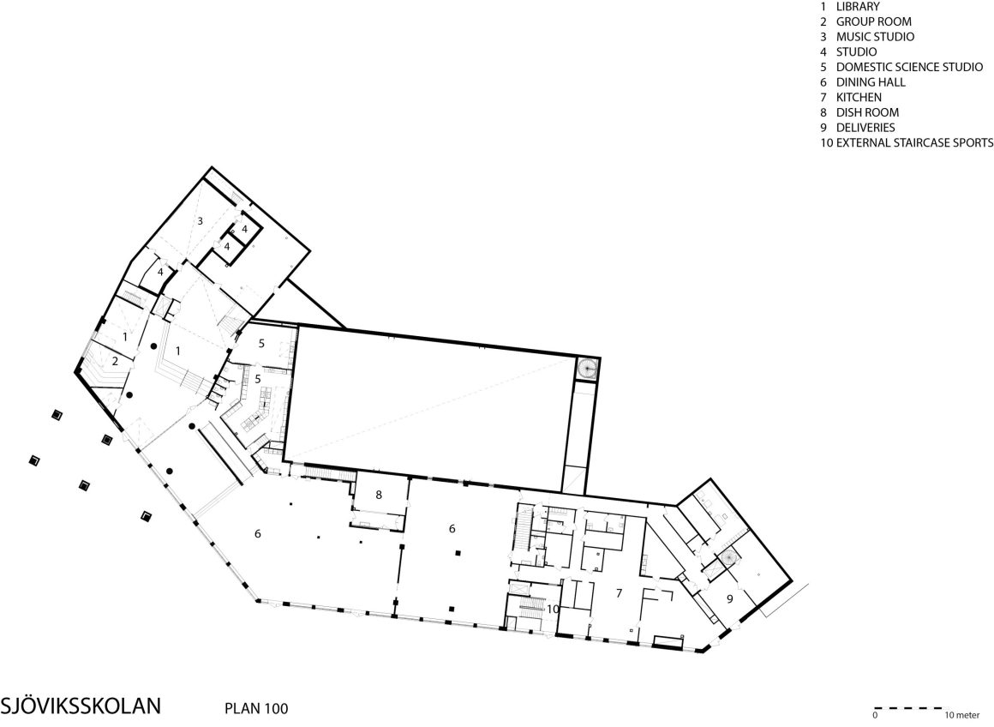



0 Comments