本文由 PLAND博度景观设计 授权mooool发表,欢迎转发,禁止以mooool编辑版本转载。
Thanks PERCENT LANDSCAPE DESIGN STUDIO for authorizing the publication of the project on mooool, Text description provided by PERCENT LANDSCAPE DESIGN STUDIO.
PLAND博度景观设计:范蠡故里,蠡溪河畔的城市商业综合体,以开放的姿态和城市绿带相互拥抱,被塑造成为湖畔公园和商业相互渗透,包容共享且相得益彰。
PERCENT LANDSCAPE DESIGN STUDIO:The urban commercial complex located in the hometown of Fan Li and by the side of Li Creek, with an open attitude and urban green belt embracing each other, is shaped to be a park by the lake and commercial intertwined, inclusive, shared, and complementary.
▽项目概览 ©岸木摄影
老城区的核心,充满烟火气的生活方式,现代而具有艺术气息的综合体落位于此即将成为新的商业目的地。
In the core of the old city area, there is a common way of life, but a modern and artistic complex is about to be located here and become a new commercial destination.
基地位处贵阳老城南明区火车站地块,原省体育馆旧址。北临解放路,东临遵义路,西临人民大道,西南有小丘,地铁1号线穿境而过。周边区域开发成熟,交通和自然条件优质,是重要的城市门户。
The base is located on the railway station plot in Nanming District, the old city of Guiyang, and the former site of the Provincial Sports Center. To the north is Jiefang Road, to the east is Zunyi Road, to the west is Renmin Avenue, and to the southwest is a small hill. Subway Line 1 passes through the area. The surrounding area is well-developed, with high-quality transportation and natural conditions, making it an important gateway for the city.
概念围绕核心内街展开,东街遇见西街;公共遇见商业;艺术遇见生活。景观的营造力求在充满烟火气的旧市古街打造一个现代简洁的景观街区,进而借助这种多维度的交互与碰撞形成独特的场地气质并带动激活基地所在的老火车站片区。
The concept of landscape revolves around the inner street, East street meets West Street; Public meets commerce; Art meets life. The construction of landscape is expected to create a modern and simple landscape block in the old street of the old city, and then form a unique site temperament with the help of this multi-dimensional interaction and collision, and activate the old railway station area where the base is located.
▽设计图 ©PLAND博度景观设计
顺应项目总体规划及现状条件将场地打造为奢品街、风尚街、不夜街和半山街四条街区,四条街区带来不同体验并连接商业、办公和住宅等功能。
In accordance with the overall planning and current conditions of the project, the site will be developed into four blocks: Luxury Street, Fashion Street, Sleepless Street, and Half Mountain Street. These four blocks will bring different experiences and connect commercial, office, and residential functions.
▽夜景 ©岸木摄影
核心里巷的存在将MALL与商业街区相结合进而营造新型体验空间,成为市民未来活动、聚会、社交新场所。
The existence of core alleys combines MALL with commercial districts to create a new type of experiential space, becoming a new place for citizens’ future activities, gatherings, and socializing.
▽商业街东主入口 ©岸木摄影
▽台阶上的红色雕塑人 ©岸木摄影
里巷东入口大尺度叠级水景提供昭示性,整体造型突出艺术感与雕塑感,贴合简洁纯粹的设计调性。
The large-scale cascading water features at the east entrance provide a focal point, with an overall design that highlights artistic and sculptural elements, conforming to a simple and pure design tone.
▽台地水景细节 ©岸木摄影
水景设在入口广场一侧,保证入口广场的开阔,水盒子放置在静水面上搭配点景树供使用者自由地观赏或停留。
The water feature is located on one side of the entrance square to ensure its openness. The water box is placed on the still water surface and paired with a scenic tree for users to freely enjoy or stay.
▽商业街西次入口 ©岸木摄影
景观为里巷提供了一个简洁有力的基底,为外摆、美陈及艺术品等设置预留空间,而景观本身设计点体现在细节之中:在极简黑白网格铺装上做拉缝设计,整体干净节制体现艺术博物馆气质;家具及种植池运用建筑解构手法,利用石材的缝隙搭接凸显结构之美。
The landscape provides a concise and powerful foundation for the inner alleys, reserving space for external displays, beauty exhibitions, and artworks. The design points of the landscape itself are reflected in the details, with a seamless design on the minimalist black and white grid paving, reflecting the overall clean and restrained atmosphere of an art museum; Furniture and planting ponds utilize architectural deconstruction techniques, highlighting the beauty of the structure through the overlapping of gaps in stone.
▽里巷鸟瞰 ©岸木摄影
▽里巷商业氛围 ©岸木摄影
东北角主入口广场是主要的街角展示面,由同样具有雕塑感的水景作为广场中心,为场地内外提供焦点,其形态提取了山脊、瀑布、峡谷等自然面貌以纯粹干净的几何抽象演绎出来。
The main entrance square at the northeast corner is the main street corner display area, with a sculptural water feature as the center of the square, providing a focal point for both inside and outside the venue. Its form extracts natural features such as ridges, waterfalls, and canyons, and presents them in a pure and clean geometric abstraction.
▽商业沿街城市广场 ©岸木摄影
北侧沿街界面东西向高差较大,景观以半台地半坡道的形式保证通行舒适,种植池形成序列感,植物以整型绿篱搭配花境为主,统一并具有变化。
西侧大台阶连接商业与办公广场,台阶收边采用整石异形雕刻 ,整体造型硬朗简洁。
The construction of the pavement system responds to the original pavement style, using different paving modules to define different spatial boundaries at different spatial scales. The use of colored paving in the central walking experience zone adds variation and contrast.
The large staircase on the west side connects the commercial and office square, and the edge of the staircase is carved with a whole stone irregular shape, with a strong and simple overall shape.
▽商业城市界面 ©岸木摄影
茂盛的植物伴随着爬山之路将地面层的商业氛围一路带至屋顶,大大小小的半平台提供立体丰富的游逛体验。
The lush vegetation along the mountain climbing route brings the commercial atmosphere from the ground floor all the way to the roof, and the large and small semi platforms provide a three-dimensional and rich browsing experience.
▽商业退台设计,形成独特的立体游览体验 ©岸木摄影
屋顶景观的营造延续了地面调性,为商业的室外延伸提供基底,配合业态打造“云上食间”。通行区域的大小天窗用植物软化,营造一个自然而放松的漫步街区。
The roof landscape continues the ground design style and provides a foundation for the outdoor extension of commercial spaces. The skylights in the passage area are softened with plants to create a natural and relaxing walking block.
▽商业通廊 ©岸木摄影
端头处的几个口袋花园用相似且简单的几何语汇搭建出硬朗空间骨架,在视觉中心引入水元素,提供停留的同时带来体验,恰到好处的细节与灯光效果丰富整体画面。
Several pocket gardens at the boundary of Tianjie use similar and simple geometric vocabulary to build a clear spatial skeleton, introducing water elements in the visual center to provide rest and experience. The just right details and lighting effects enrich the overall picture.
▽屋顶的口袋花园 ©岸木摄影
“ 东街遇见西街,艺术遇见生活。”
审稿编辑:junjun
更多 Read more about:博度景观


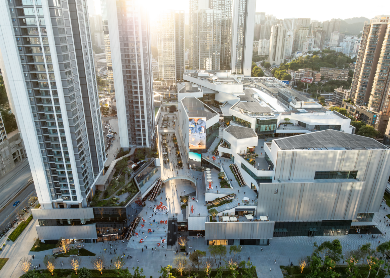
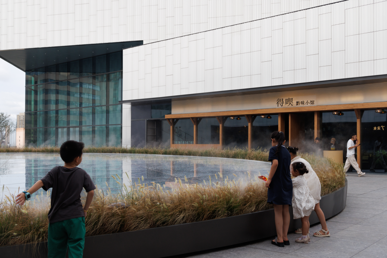
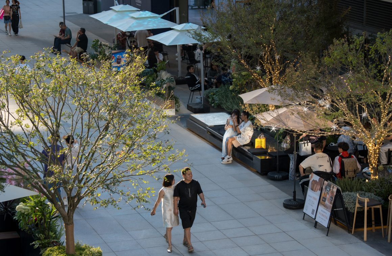


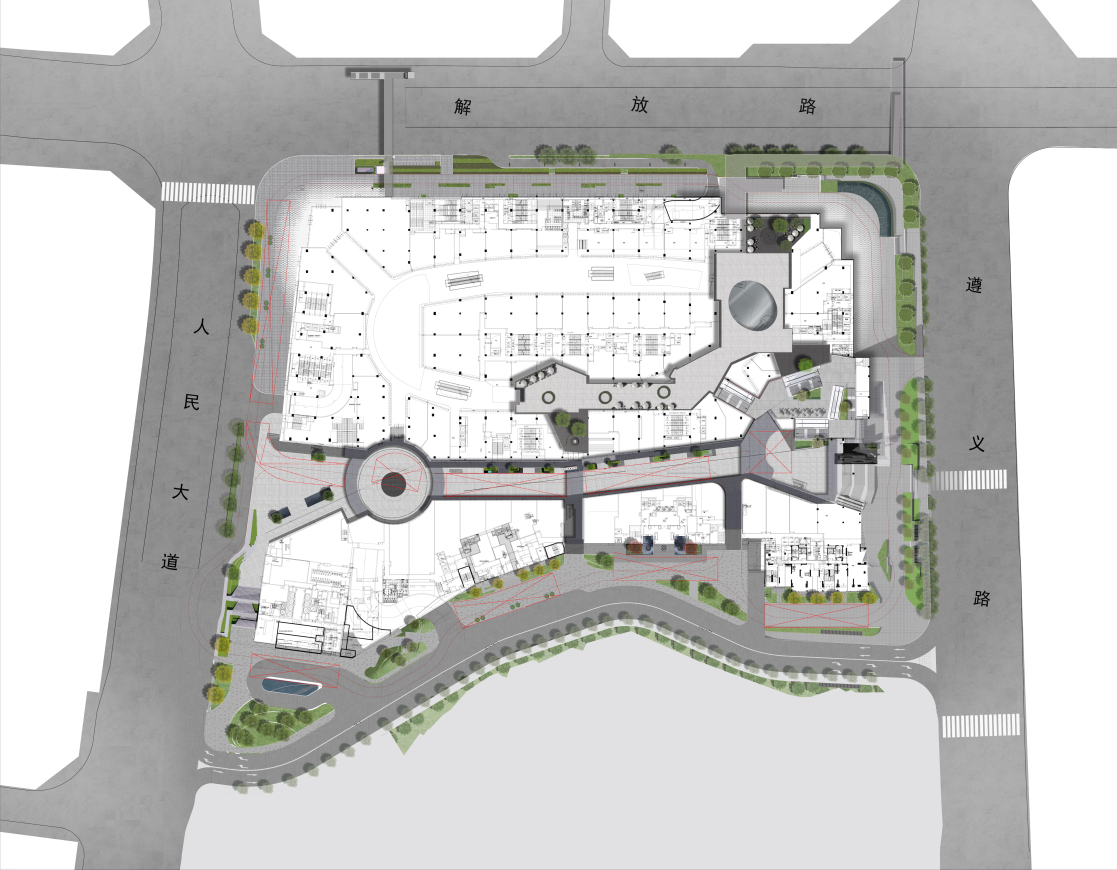
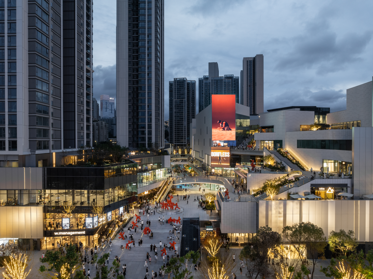
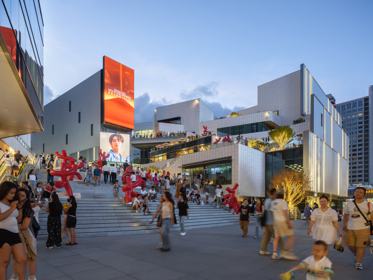
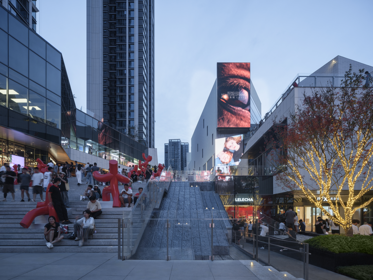
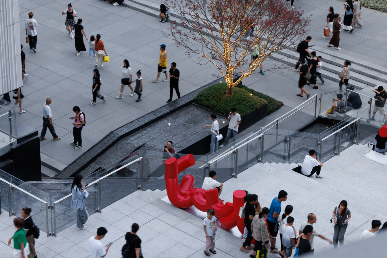
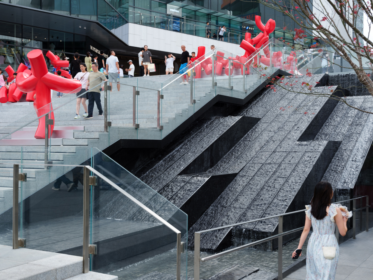
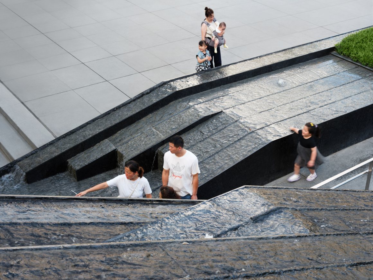
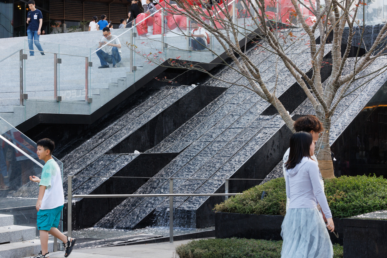
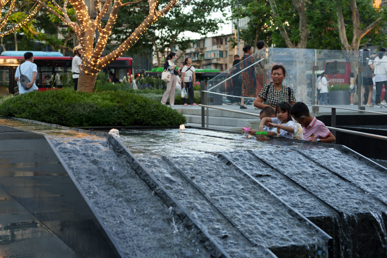
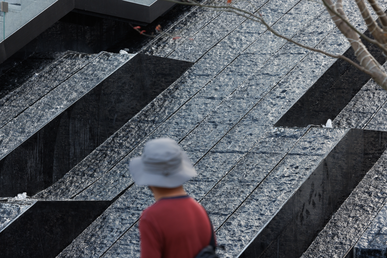


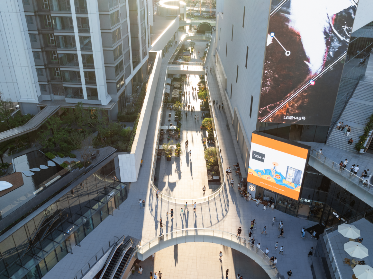
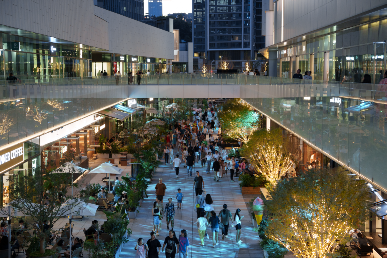

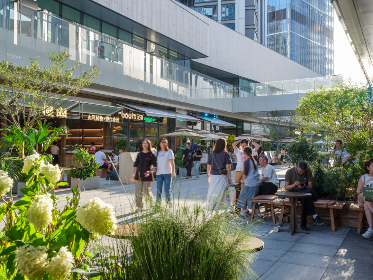
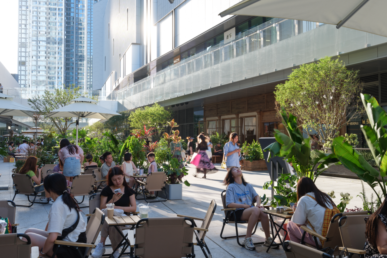
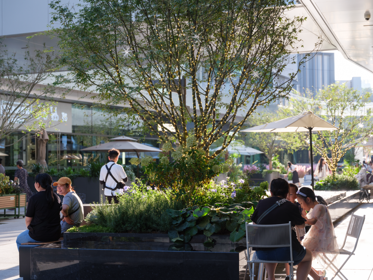
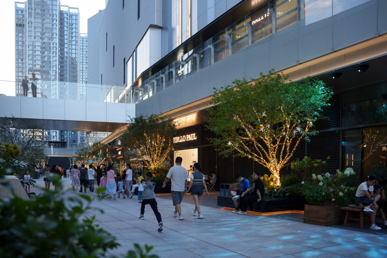
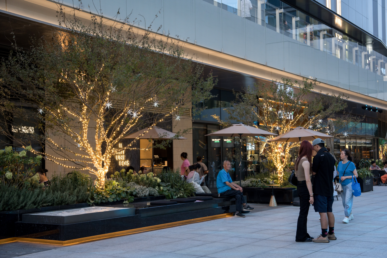
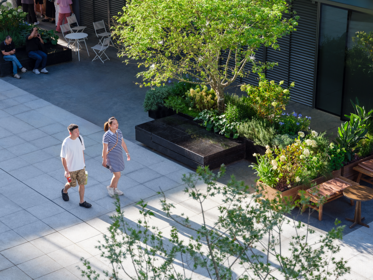
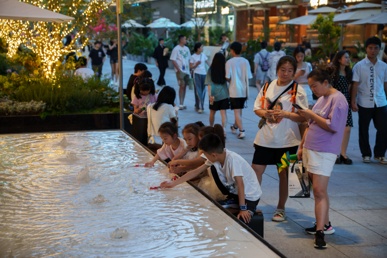
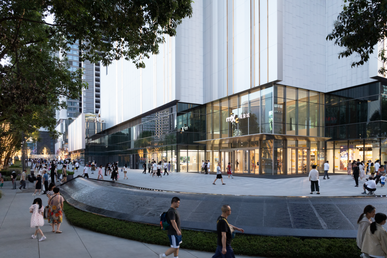
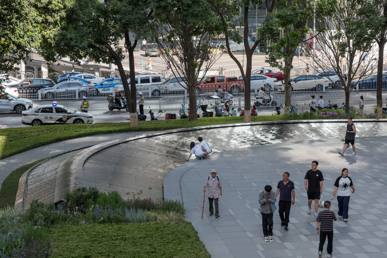
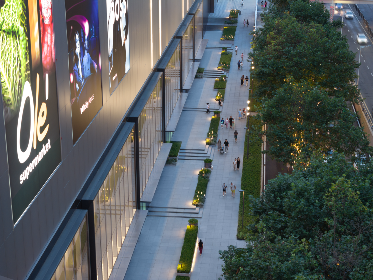
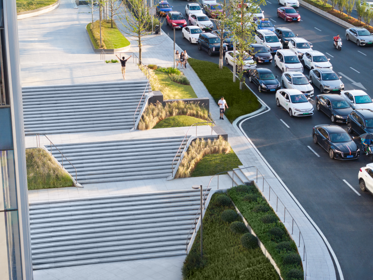
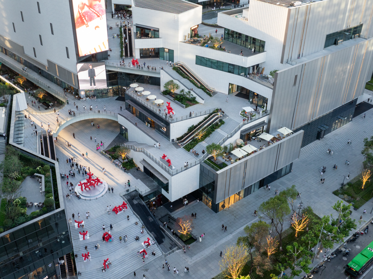
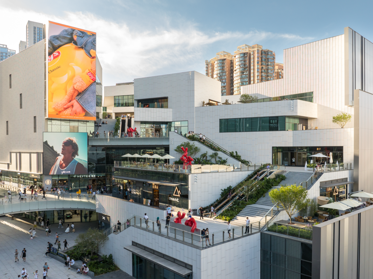
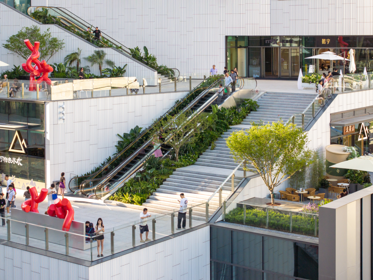
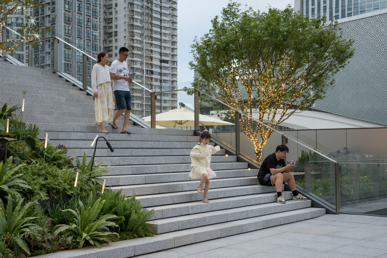
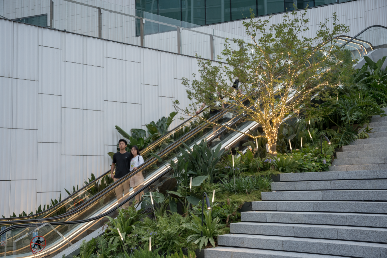
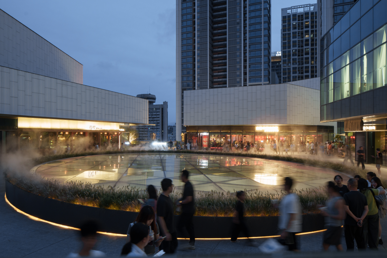

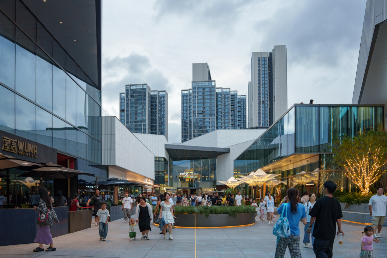
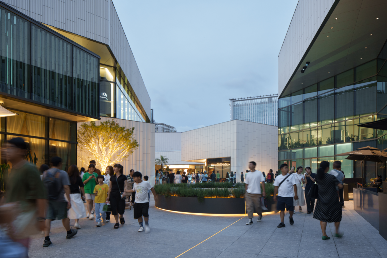



0 Comments