本文由 大小景观 授权mooool发表,欢迎转发,禁止以mooool编辑版本转载。
Thanks Atelier Scale for authorizing the publication of the project on mooool, Text description provided by Atelier Scale.
大小景观:位于南山区深南大道的万象天地是深圳当下最具人气的商业街区,随着季节或节日的更替,这个时尚街区也会随之切换使用场景。而在缤纷繁华的商业mall四层,隐藏着一处连接办公塔楼与mall的屋顶花园,这里也将作为周边居民日常休闲的共享空间。
Atelier Scale:The MixC World is the most popular retail area in Shenzhen, with a vibrant atmosphere in the streets and changing events and programs in the plazas. On the 4th floor of MixC World, there is a public rooftop garden connecting the office tower and the shopping mall.
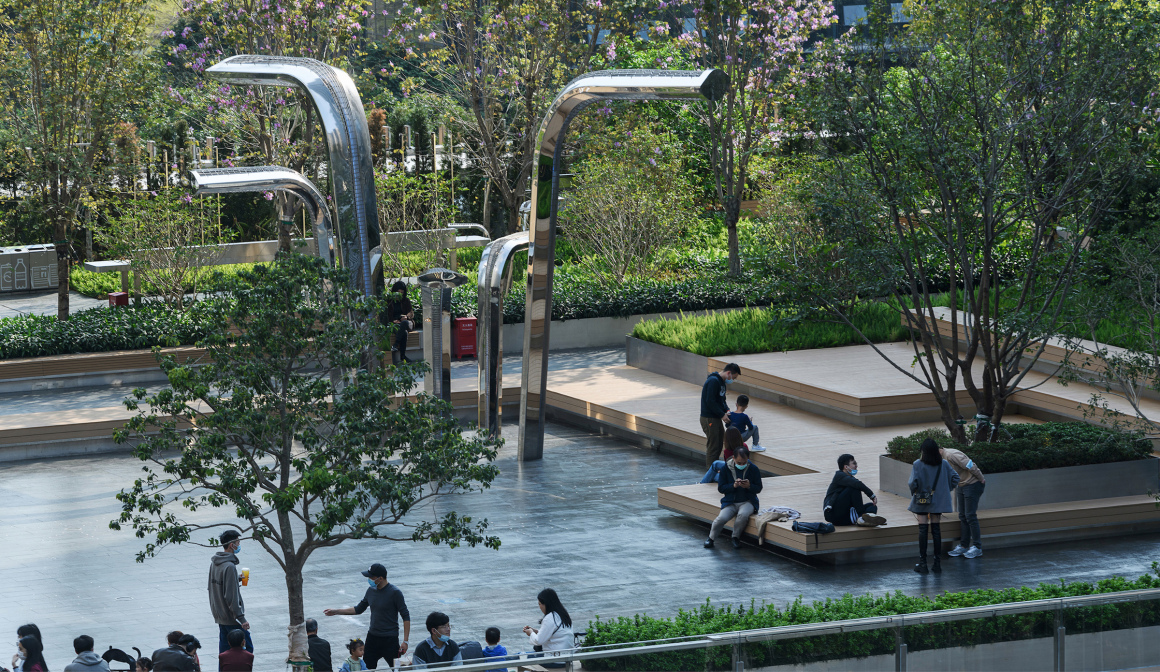
▼日常的水滴花园 The waterdrop garden daily life.

“像水一样,我的朋友”
“Be Water My Friend”
面对场地多样的使用人群以及频繁切换的使用场景,我们试图为该屋顶花园提供一个可聚可散的方案。我们以“水滴”既“有形”又“无形”的特性为灵感,设计了一座既能满足高容量商业活动需求,又能兼容个性化生活方式的“水滴花园”。
Catering to the diverse user groups and ever-changing usage scenarios, landscape architects offered a flexible design solution to the rooftop garden. Inspired by the nature of waterdrop, which is tangible as well as flexible, the garden is designed to accommodate different commercial programs as well as people’s daily recreational needs. This idea is later adopted by the clients, who name the garden the Waterdrop Garden.
▼平面图 The plan.
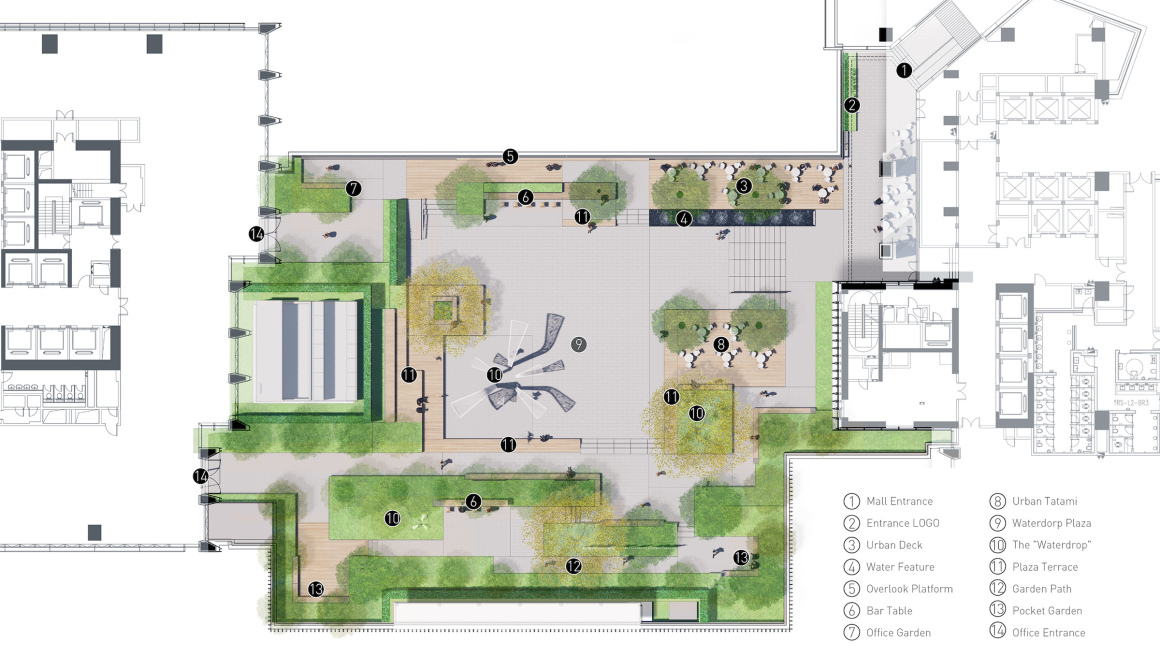
▼水滴花园的“聚”与“散” The ‘form’ and ‘formless’ design of Waterdrop Garden.
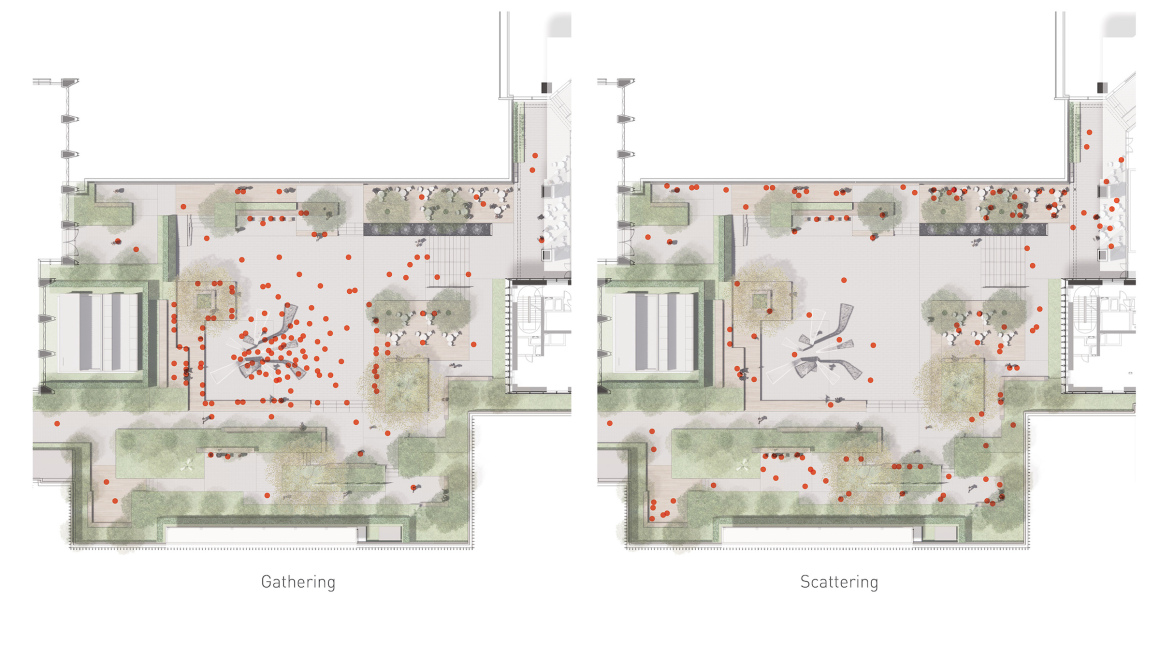
聚而有形
The Form
水滴花园整体呈聚合的形态。花园中央是一处面积约500㎡的下沉广场——水滴广场。作为承载各类公共或商业活动的聚合空间,广场的边界由不同高差的台地围合而成,成为面向广场的天然观众席。我们通过巧妙的种植设计,台地与广场若即若离,忽远忽近,呈现出丰富灵活的空间变化。
The Waterdrop Garden is designed with an enclosed layout. A central sunken plaza is designed to accommodate event space and commercial programs. The four edges are terraced with different height and planting conditions, which provide rich spatial quality for the four sides.
▼整体呈聚合下沉的水滴广场 The Waterdrop Garden is designed with an enclosed layout.
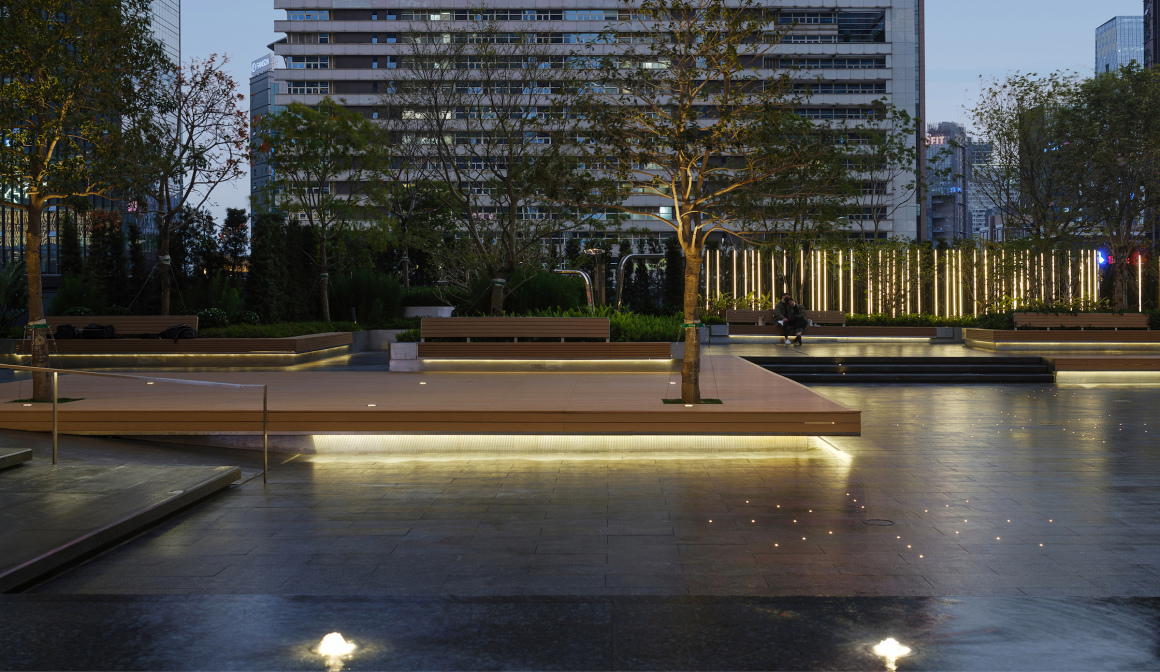
▼正在举办商业活动的水滴花园 Waterdrop garden where commercial activities are being held.
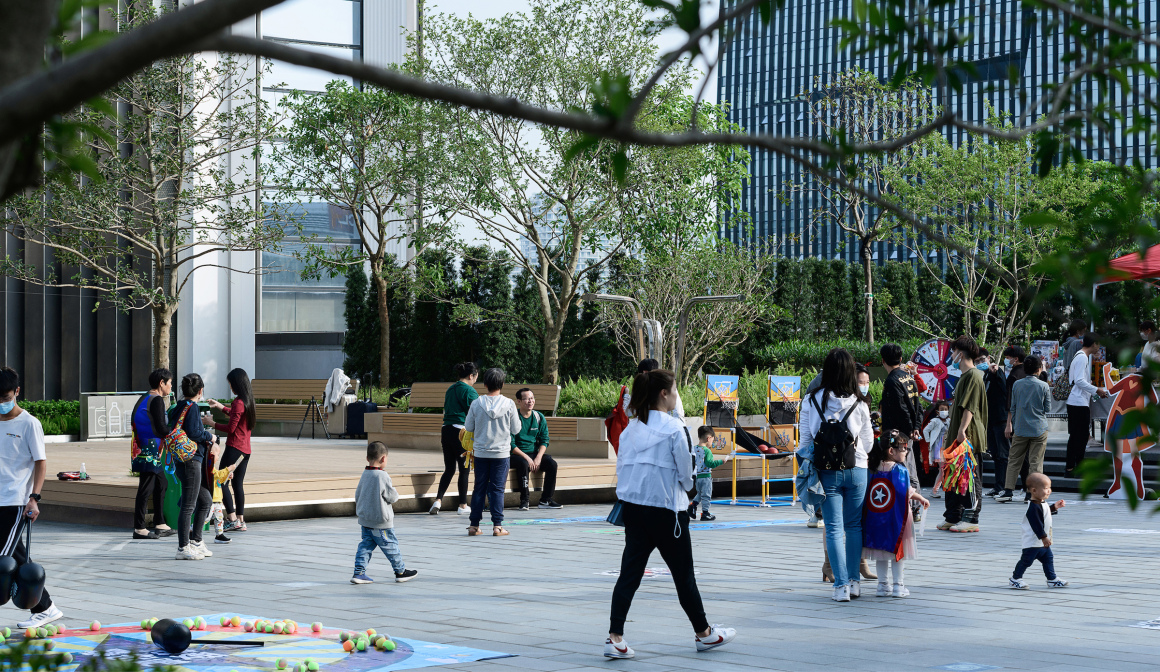
▼作为天然观众席的台地坐凳 The bench serves as a natural auditorium.
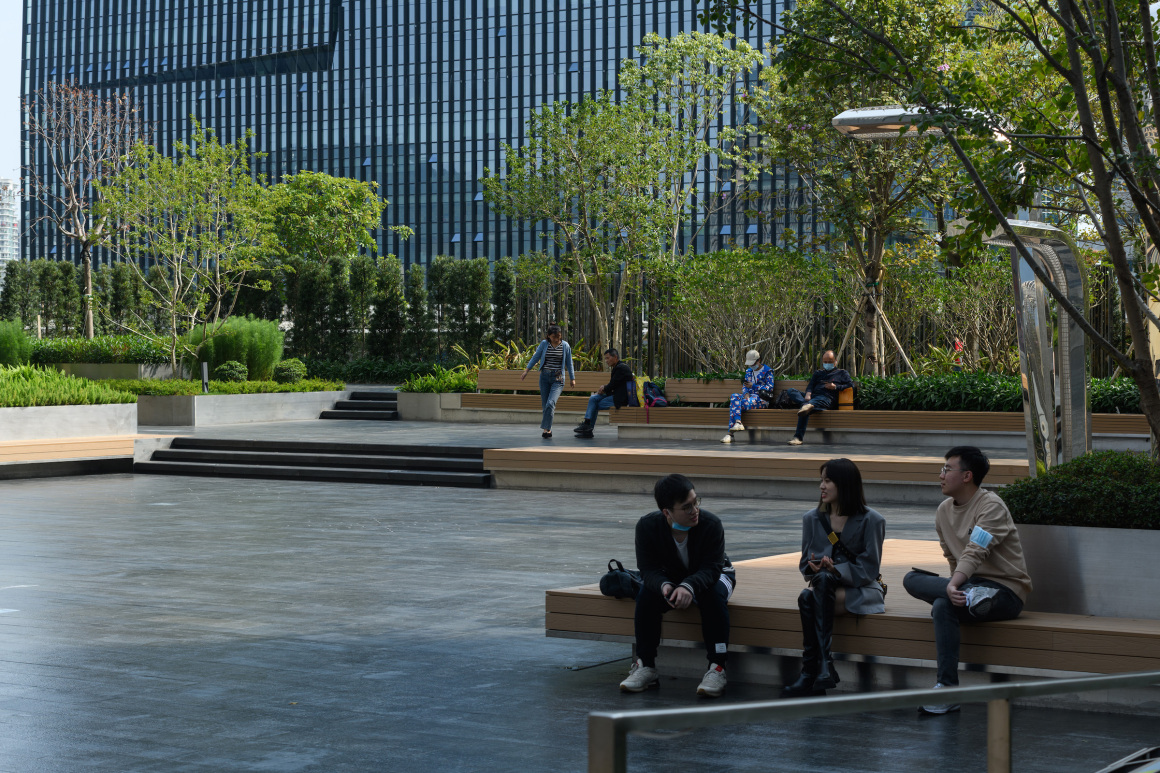
我们在水滴广场内设计了一组“水滴”装置 ,作为花园的视觉焦点,强化了花园的聚合性。同时,水滴装置也是一组能够与人互动的喷雾装置。白天,这里是孩童尽情嬉戏的场所。夜晚,水滴般的灯光跃然于深色的铺装基底,在雾森的缭绕下犹如水中的星空,这份浪漫也吸引了年轻人的参与。
The “Waterdrop” is an art installation designed by landscape architects, as a visual anchor point of the plaza. During the daytime, the fog interaction from the installation attracts kids to play. In the evening, the spotted lights float on the dark pavement, blending with the fogs and creating a sense of romance, which brings young people to interact.
▼作为花园视觉焦点的“水滴”装置 The “water drop” installation serves as a visual focal point for the garden.
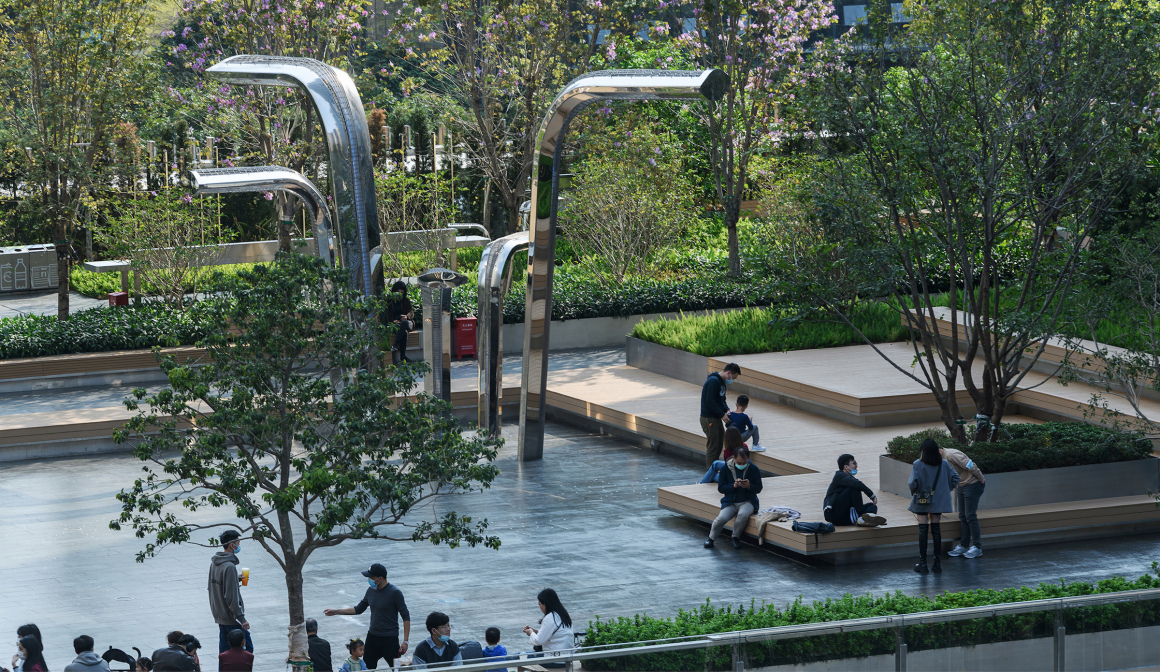
▼嬉戏中的孩童 Children playing.
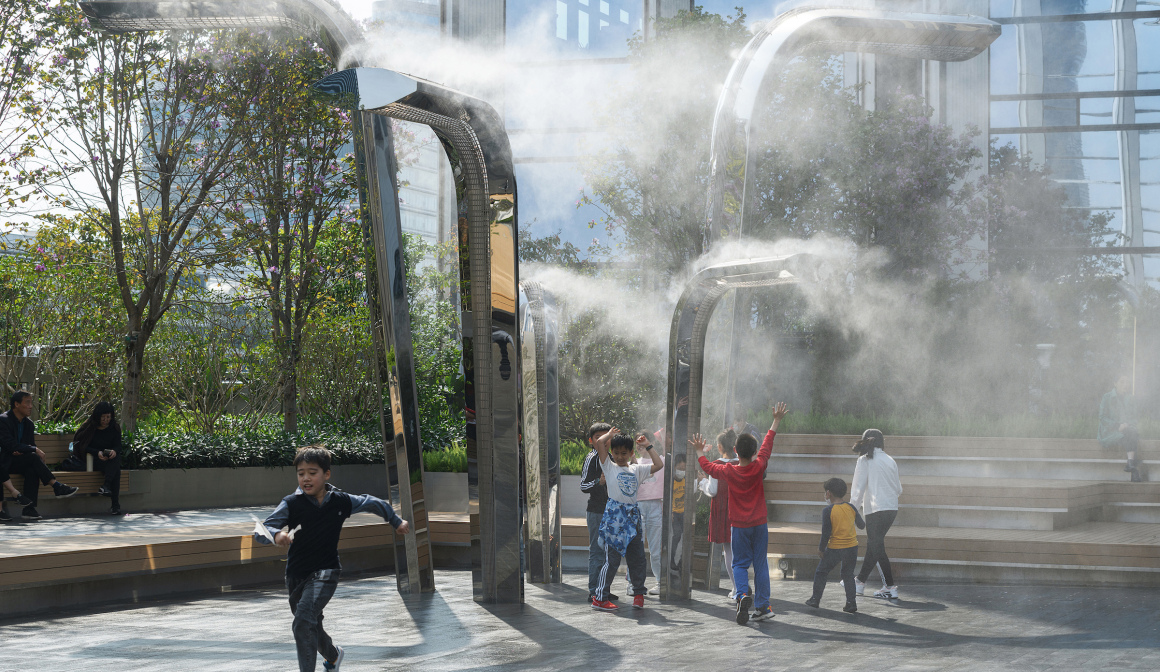
▼日间的水滴广场 Waterdrop Square in the daytime.

▼夜幕下的水滴广场 Waterdrop Square at night.
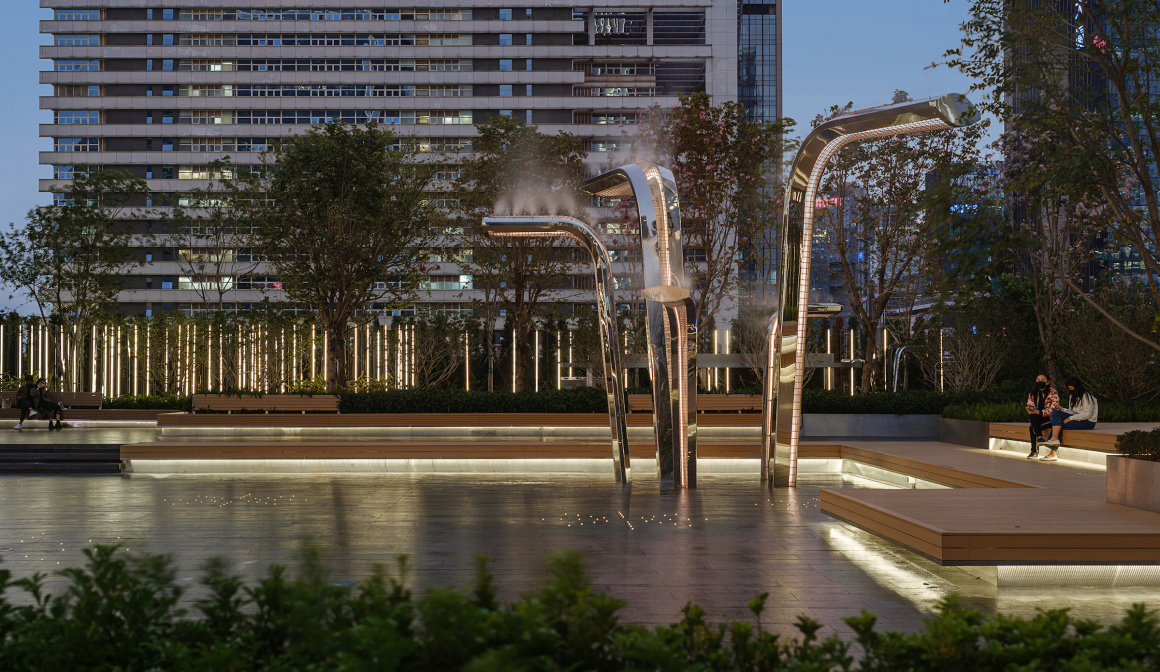
▼点亮“繁星”的女孩 The girl who lights the stars.
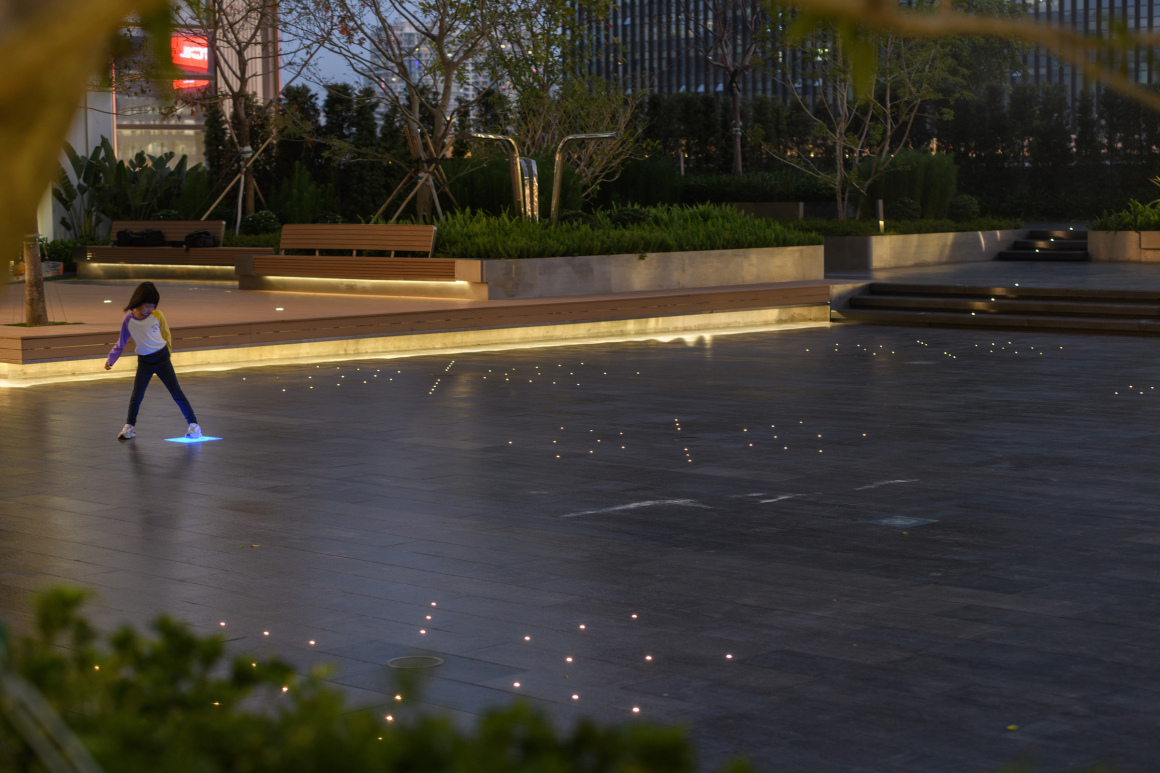
散而无形
The Formless
中央广场的四周“散落”着不同尺度的口袋空间,我们希望它们能为每一位到访者提供专属的“自定义”时刻。北侧—“城市眺望台”,人们可以在此凭栏远眺,美景尽收眼底;东侧—“花园榻榻米”,悬浮的木平台之上有精心选择的绿荫作为遮盖,为社交活动提供了安静放松的空间;
The central plaza is surrounded by various scales of pocket spaces, which are designed to offer “customized” moments for everyone who comes to the garden. To the north is the “Urban overlook”, where people enjoy the best view of the city skyline. To the east is the “Garden Tatami”, where floating wood decks under trees offer shaded social spaces.
▼夜幕下的城市眺望台 The viewing platform at night.
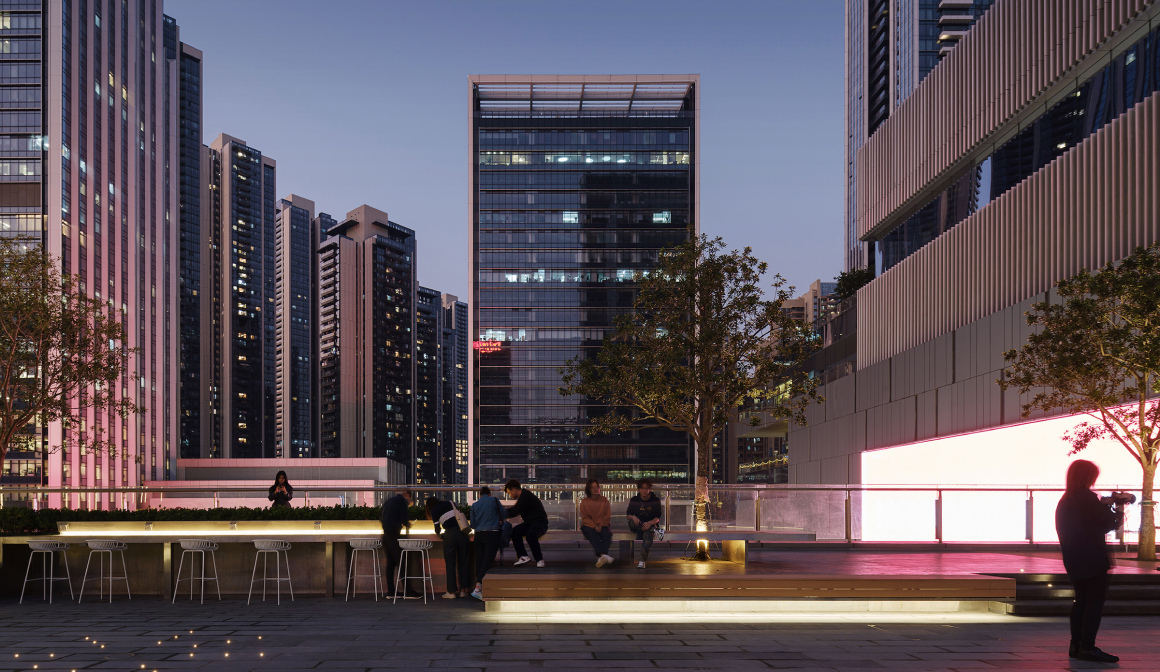
▼凭栏远眺 Lean on a balcony looking at the distance.

▼可席地而坐的花园榻榻米 Garden tatami mat that can sit on the floor.
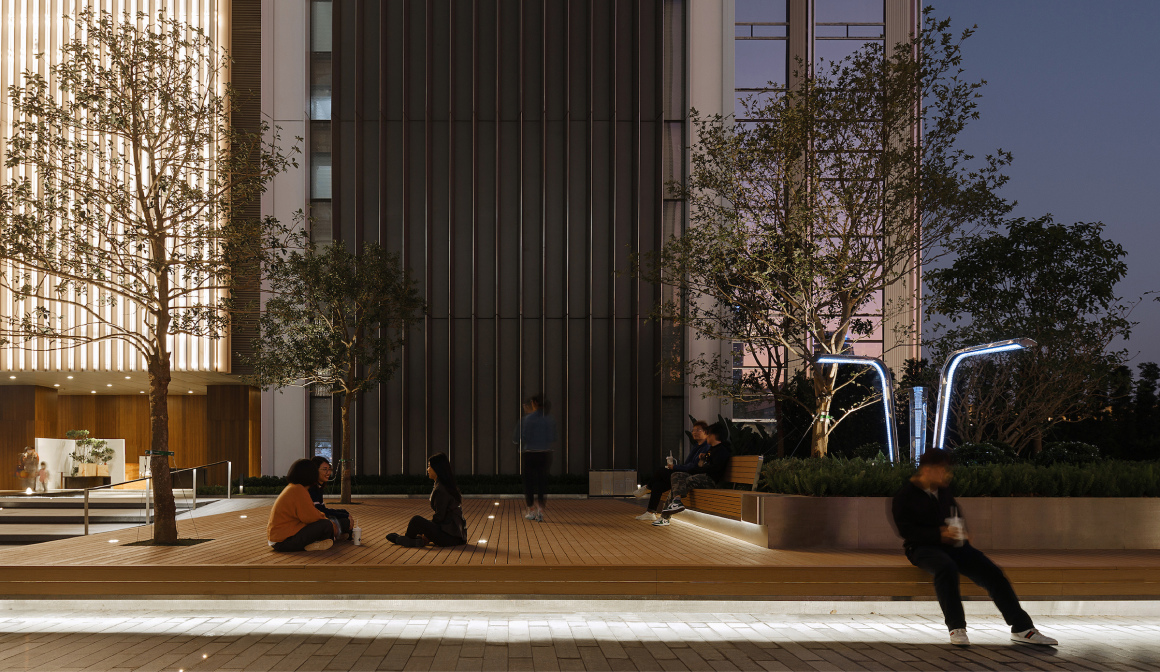
南侧——“袖珍花园”,散落林荫下的花园,成为了这处高日照强度的区域更为私密舒适的社交场所;西侧—“办公花园”,一系列灵活有趣的家具组成了职场人舒缓压力的空间。
With the strongest sunshine to the south are several pocket gardens with dense planting, creating a more enclosed environment. To the west are a series of furniture spaces that are adjacent to the office towers.
▼小朋友与大朋友共享着袖珍花园 A pocket garden shared by all ages.

▼办公花园 Office garden.

▼袖珍口袋花园 Pocket garden.

在一天的不同时段,随着到访者的移动轨迹的变化,四周的口袋空间与中央广场之间的活力关系也随之变化,如水一般无形。
During different times of the day, the relationship between the central plaza and surrounding pocket spaces changes. The distribution and density of people also change, like water.
▼花园的种植设计 The planting design of the garden.


▼口袋空间 Pocket space.
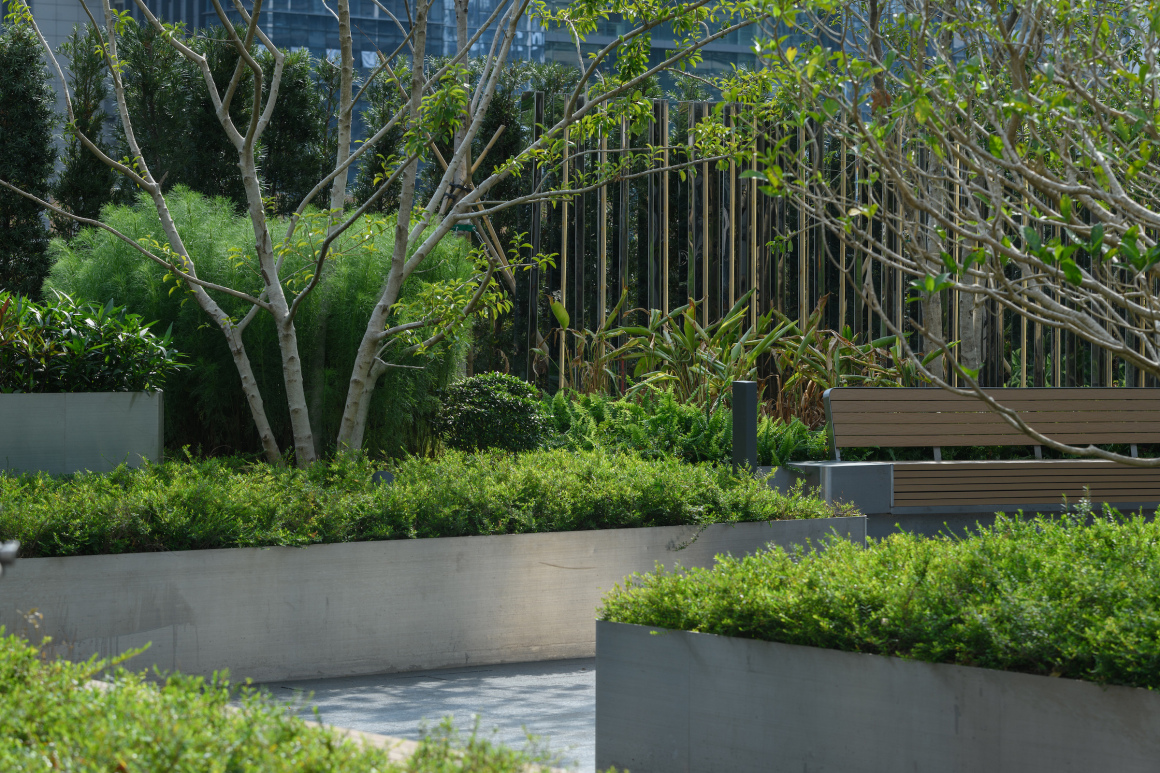
坐的即兴艺术
The Jazz of Sitting
坐凳必须是450mm高吗?坐面必须是600mm宽吗?在水滴花园里,我们希望为“坐者”提供一个更自由、更放松的环境,犹如爵士乐里的即兴演奏(impromptu)。加长的坐凳是为了提供了更舒适的社交距离;更宽的坐面是为了提供了更惬意的躺靠。
Instead of choosing outdoor furnishings from product lists, landscape architects embrace site impromptu where furniture design is integrated with site features such as grade change. With a more relaxed environment, people have more freedom to decide how they want to sit.
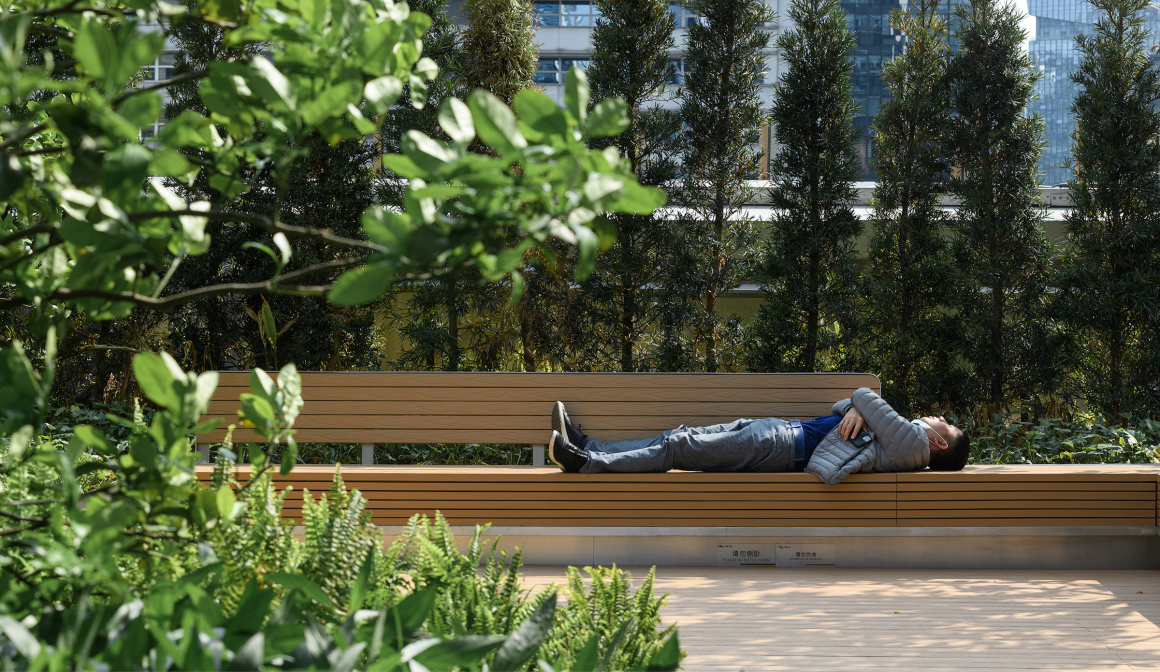
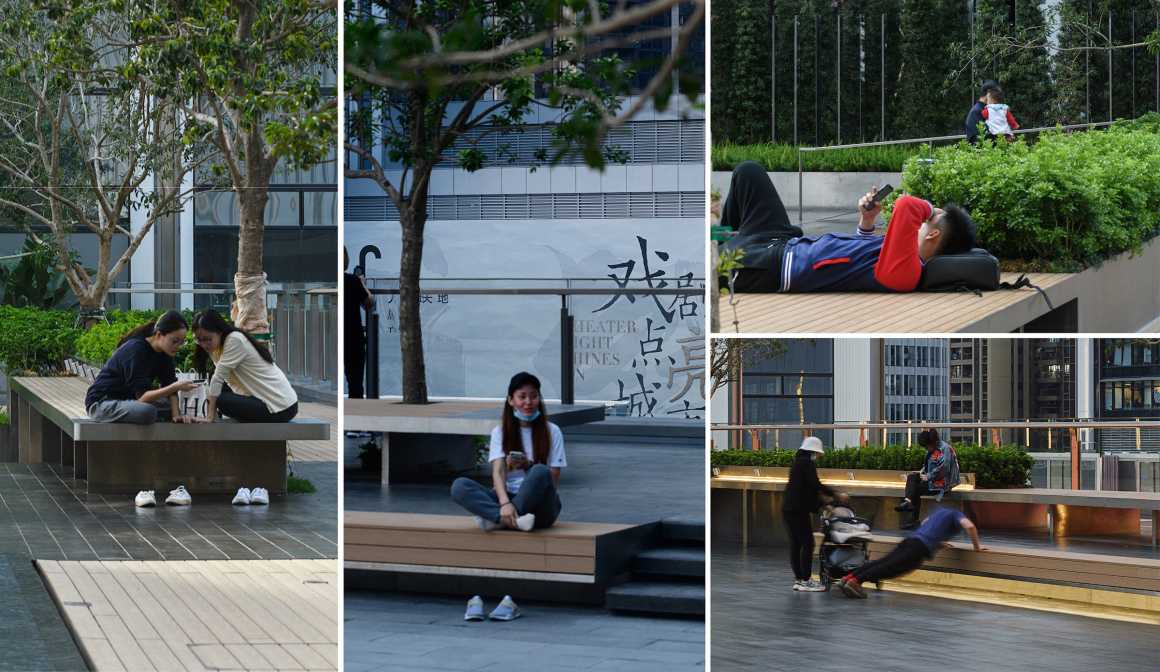
为矮墙加上一片木压顶,便成为了坐凳;为高起的木平台种上一棵树,便成为了榻榻米。条凳下方的钢肋隔断,可以成为家长的储物柜;为条凳倒上圆润的小角,规避了儿童碰撞的风险。除了固定的坐凳,在特地的场地里也摆放了一些由我们选择的可移动家具,人们可以根据他们的需要进行挪移。坐的艺术,空间无限。
A wooden cap is given to the low retaining wall, welcoming people to rest and take off their shoes. A super-wide benchtop with storage space beneath offers a mini-playground for toddlers, while a raised “tatami” wooden deck provides an area for casual chats. Movable chairs bring even more choices for people.
▼坐的即兴艺术 The Jazz of Sitting.

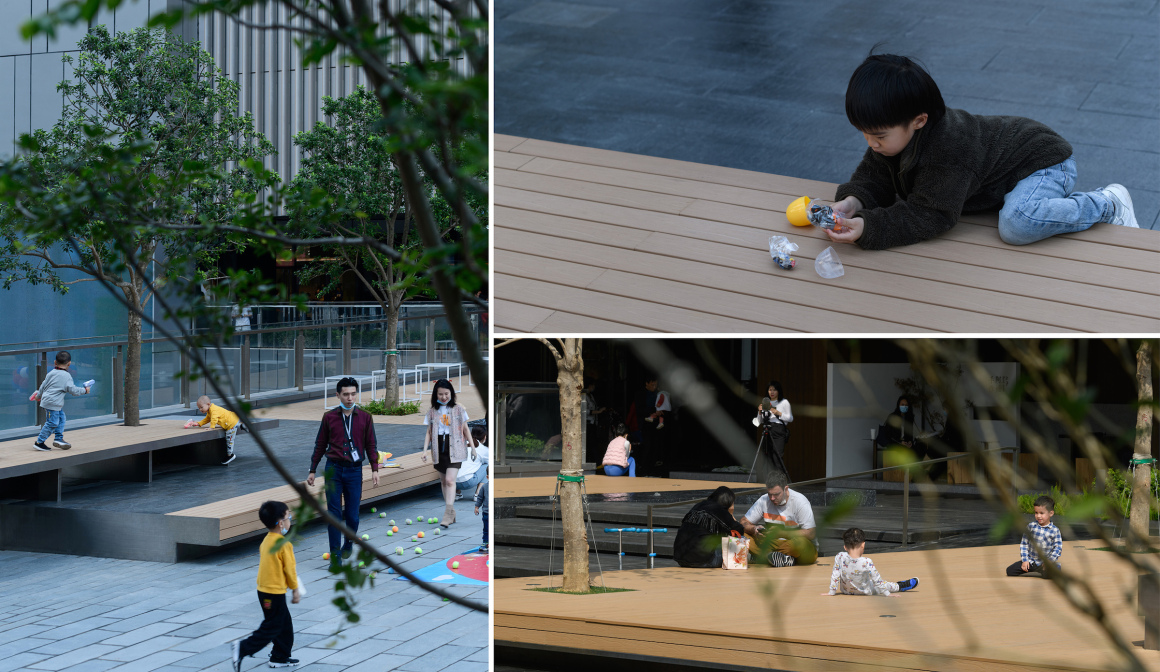
▼可移动家具 The movable furniture.
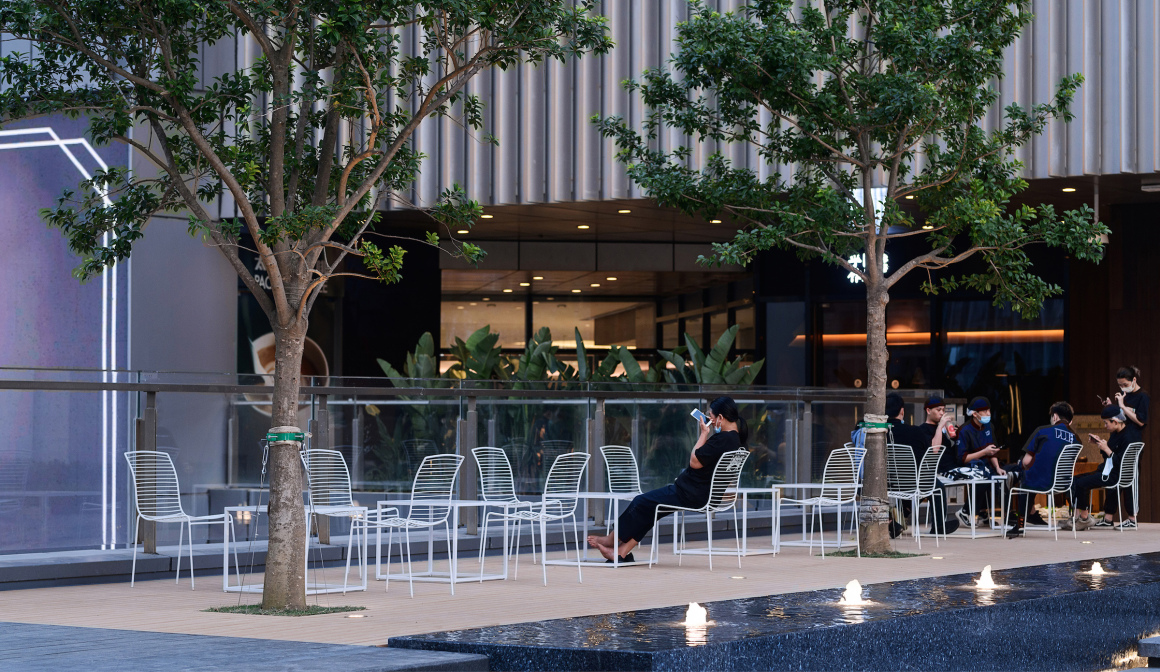
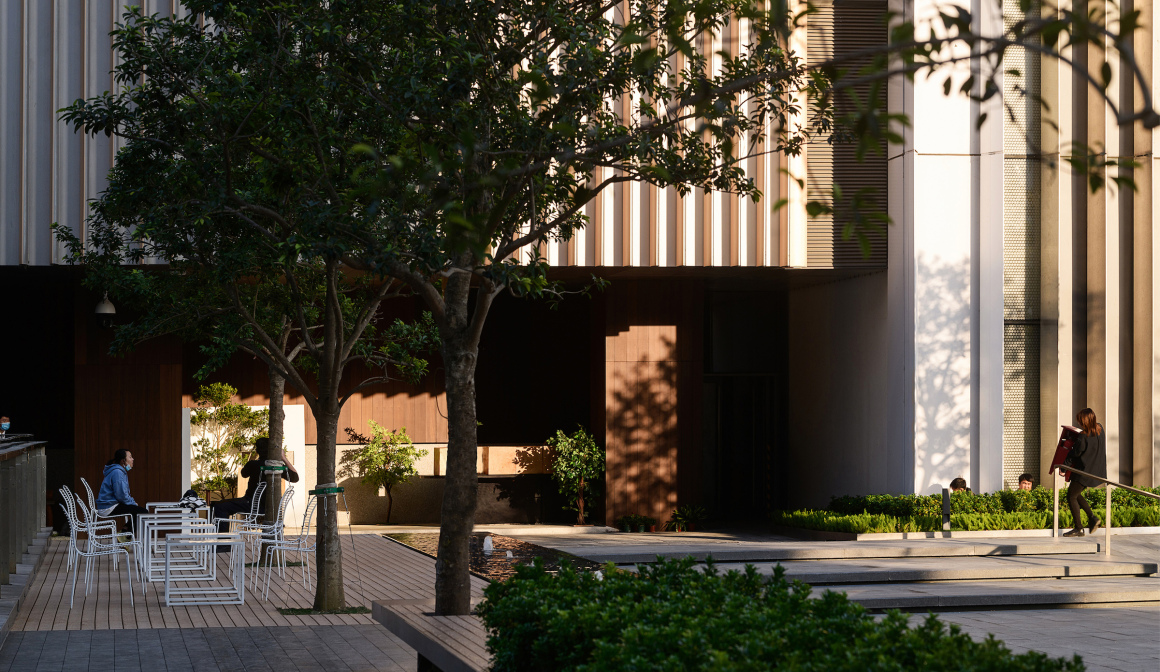
清空你的思维,无形无势,就像水一样。
你把水倒进杯子里,水就变成杯子的形状;
你把水倒进瓶子里,水就变成瓶子的形状;
你把水倒进茶壶里,水就变成茶壶的形状;
水可以流动,也可以撞击,
-李小龙
Empty your mind. Be formless, shapeless, like water.
You put water into a cup, it becomes the cup.
You put water into a bottle, it becomes the bottle.
You put it into a teapot, it becomes the teapot.
Now water can flow or it can crash.
Be water, my friend.
-Bruce Lee
设计名:水滴花园
项目名:深圳华润万象天地商业四层水滴花园
地点:深圳,中国
景观面积:2200㎡
建成时间:2020
景观设计:大小景观
设计团队:钟惠城、宋妃敏、凌齐美、蓝皓、袁绍钟、林娟、张怡亮、林丙兴、梁嘉惠
业主:深圳华润
业主团队:林丽丹、张建军、莫宗宁
景观施工:深圳唐彩装饰科技发展有限公司
景观施工图:深圳市宏瑞园林景观有限公司
艺术装置施工:广东方园时尚雕塑
建筑顾问:Foster+Partners
摄影:南西摄影
Design Name: Waterdrop Garden
Project Name: Shenzhen MixC World 4th Floor Waterdrop Garden
Project Location: Shenzhen, China
Landscape Area: 2200㎡
Completion Year: 2020
Landscape Design: Atelier Scale
Design Team: Huicheng Zhong, Feimin Song, Qimei Lin, Hao Lan, Shaozhong Yuan, Juan Lin, Yiliang Zhang, Bingxing Lin, Jiahui Liang
Client: Shenzhen CR Land
Client Team: Lidan Lin, Jianjun Zhang, Zongning Mo
Construction Contractor: ShenZhen TangCaiZhuangShi Technology Development Co.Ltd
LDI (Local Design Institute): Shenzhen Hongrui
Installation Contractor: Guangdong Oriental Fashion Sculpture
Architect: Foster+Partners
Photo Credit: Nancy Studio
更多 Read more about: 大小景观 Atelier Scale




0 Comments