本文由厦门都市环境设计工程有限公司授权mooool发表,欢迎转发,禁止以mooool编辑版本转载。
Thanks Xiamen Urban Environment Design&Engineering Co.,ltd for authorizing the publication of the project on mooool, Text description provided by Xiamen Urban Environment Design&Engineering Co.,ltd.
厦门都市环境设计工程有限公司:项目是厦门和特里尔市交流往来的重要见证。项目位于德国特里尔市的制高点,东侧为连接城市的重要道路。区域视野开阔,通透的视线廊道和全方位的观景界面为项目提供良好的基础。德方开放的态度也是本设计实施的前提。
UEDE:The project is an important witness to the exchange between Xiamen and Trier. It lies at the commanding height of Tier City of Germany, with key roads connecting the city to its east. It is endowed with a good foundation from the open vision of the area, the unobstructed visual corridor and an omnidirectional viewing interface. The openness of German side is also a precondition for the fulfillment of the design.
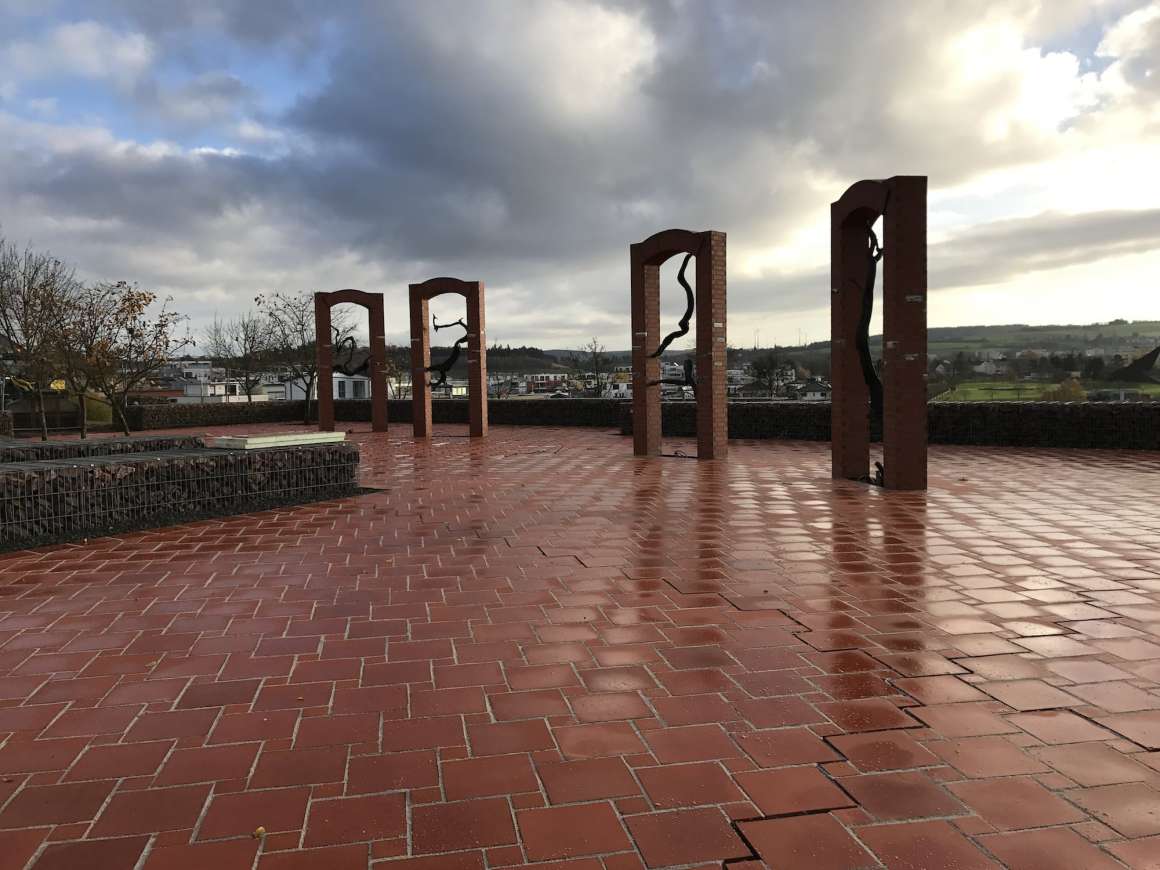
设计以开放的态度探索公共景观的呈现方式,设计过程中,东方包容谦和的哲学思想作为设计精神贯穿始终中。因此,场地得到充分的尊重,现有的园路、平台、绿篱以及构筑物都被完整的保留。
The design attempts to explore more possibilities of the public landscape.The oriental philosophical thought of inclusiveness and modesty as the design philosophy, runs through the process of design.Therefore the site was fully respected and the existing garden paths, platforms, green fences and structures. were fully preserved.
▼项目平面图 master plan
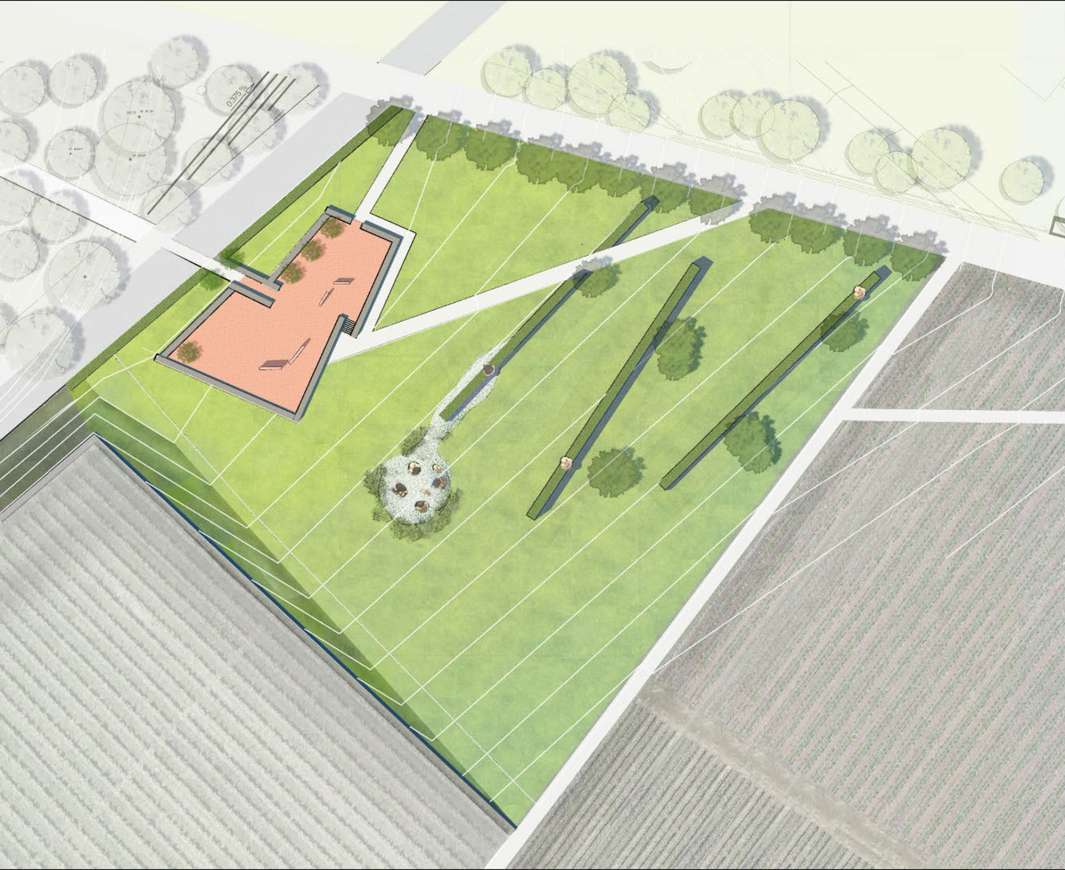
▼总体空间关系 Overall spacial relationship

▼场地视频 Video
基地在佩特里斯公园内,西北方是特里尔国家花园展区(设计师园)。呼应这浓郁的自然以及人文精神融合的周边环境,设计保留大面积游憩绿地,彰显对城市公园性格的理解,亦是佩特里斯公园的自然过渡。
The base lies within the Petris Park with the exhibition area of Trier National Garden (designer park) to its northwest. In the context of a strong integration of the nature and humanistic spirits, the project itself responds to the characteristic actively. The preserving of broad recreational greenbelt highlights the understanding of the character of an urban park, which is also a natural transition of Patrice Park.
▼场地原状 Original condition
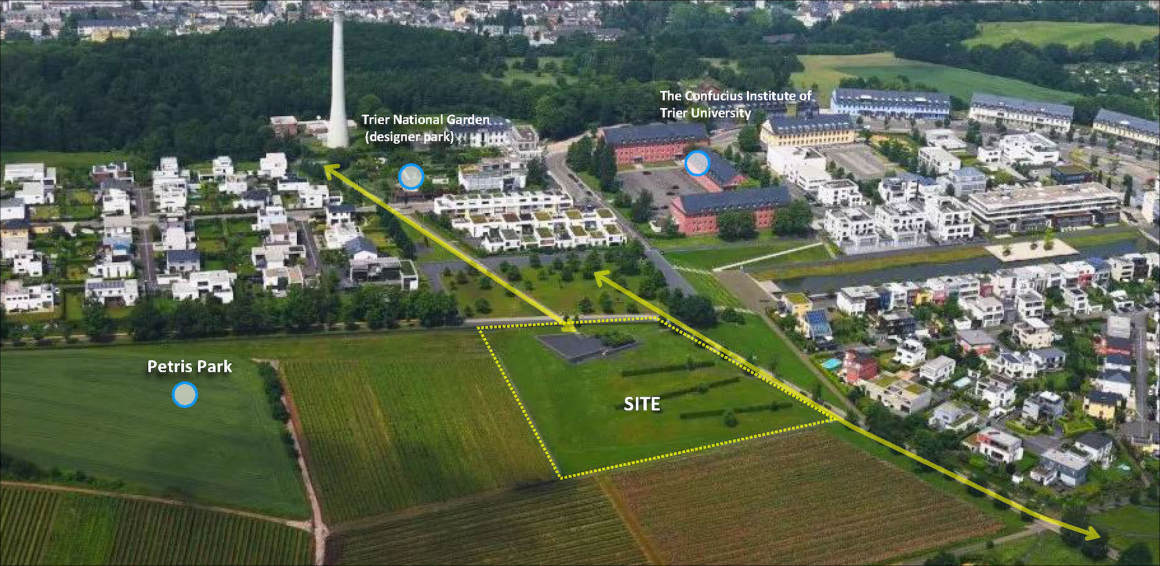
▼尊重场地 Respecting the site
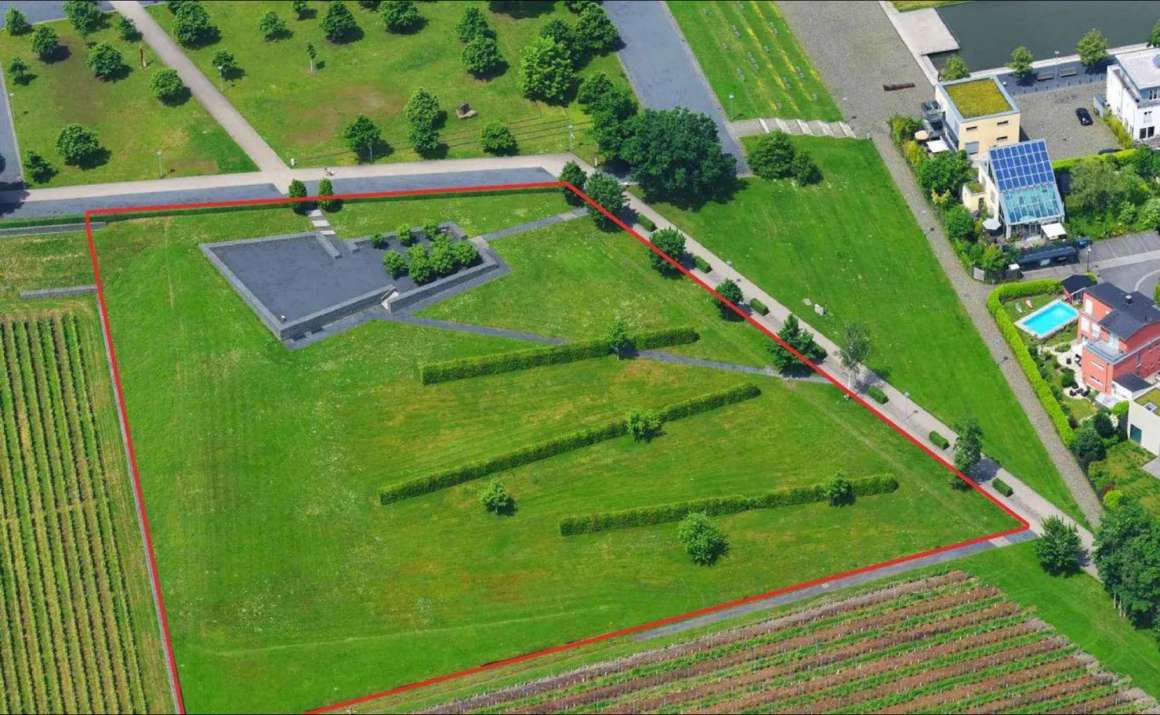
▼呼应场地 Echo with the surroundings
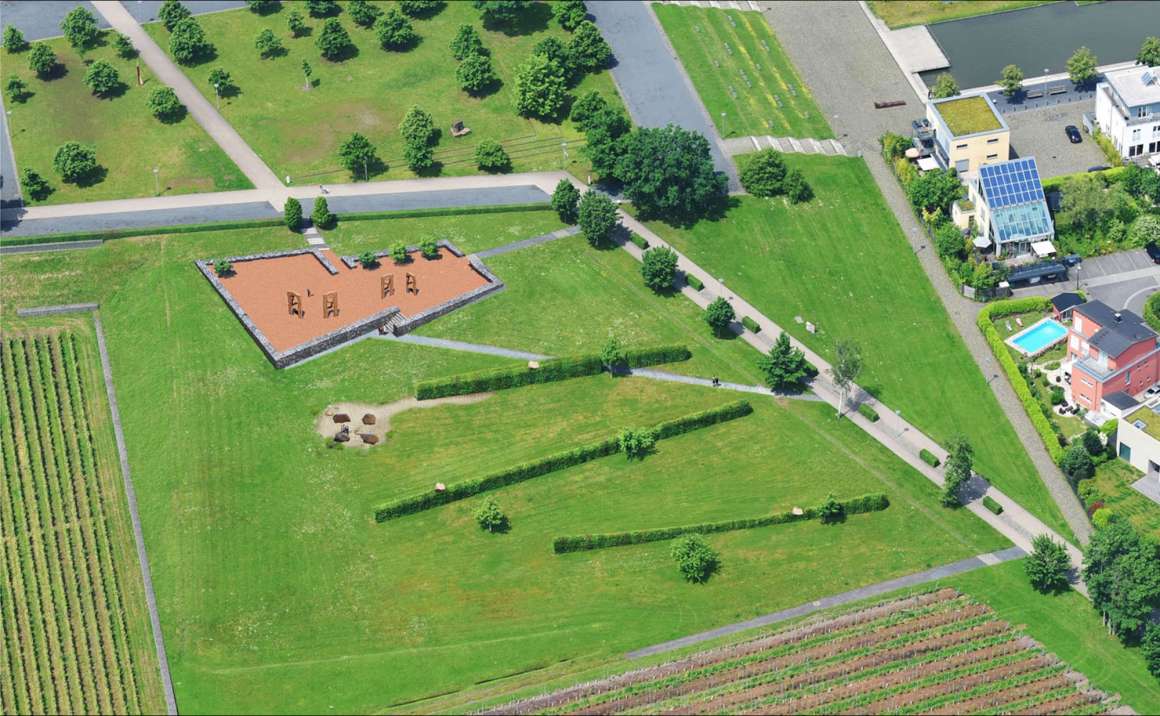
设计以写意手法将东方山水的意趣自然融入,以厦门当地的红砖、瓷板画、铸铜根雕形成中式屏风,代表厦门(厦门中文意为大厦之门)。可独立成景,也可通过透空部分与当地风景相互交流。这一区域空间开放,游者可充分体验周边环境的广袤。
The charm of eastern landscapes was blended naturally in a abstract approach. Screens are built with handmade red bricks,porcelain paintings, copper root sculptures which present Xiamen,(Xiamen in Chinese means the door of a mansion) The screens can become an independent landscape and exchange with local landscapes via their hollow space. From the open space in the area, tourists can fully experence the vastness of the surrounding environment.
▼平台上的“屏风” The screen on the platform
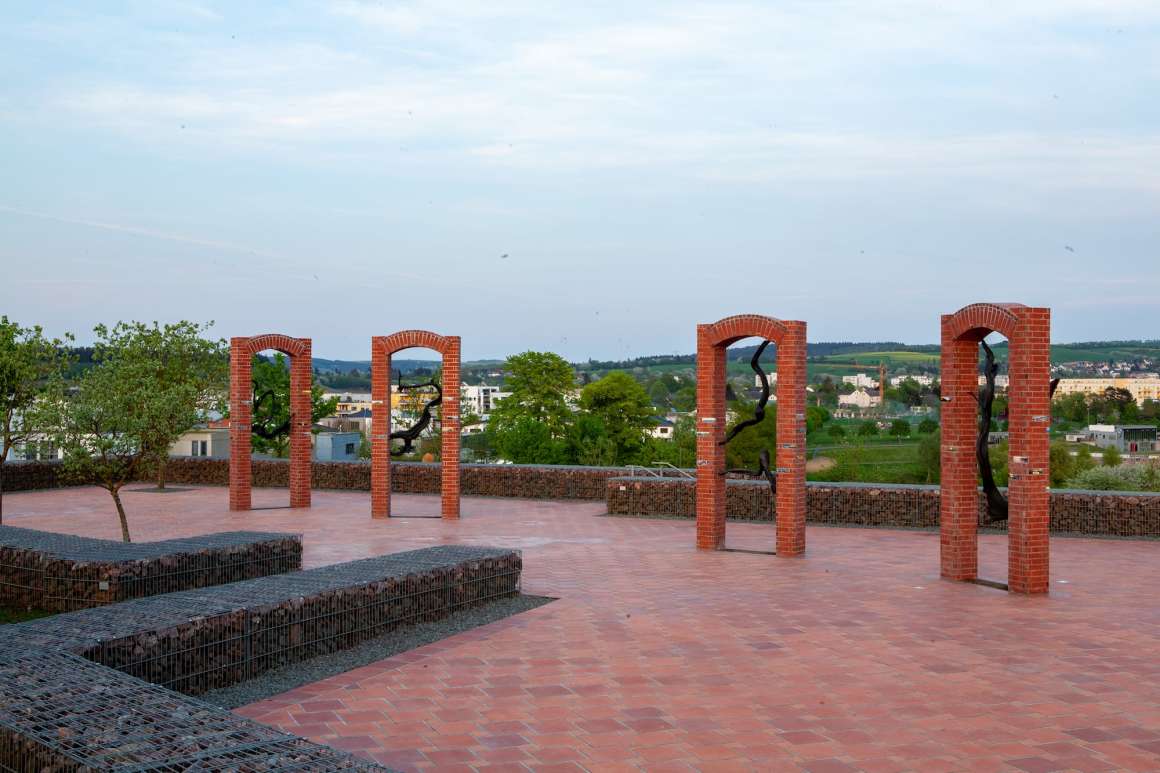
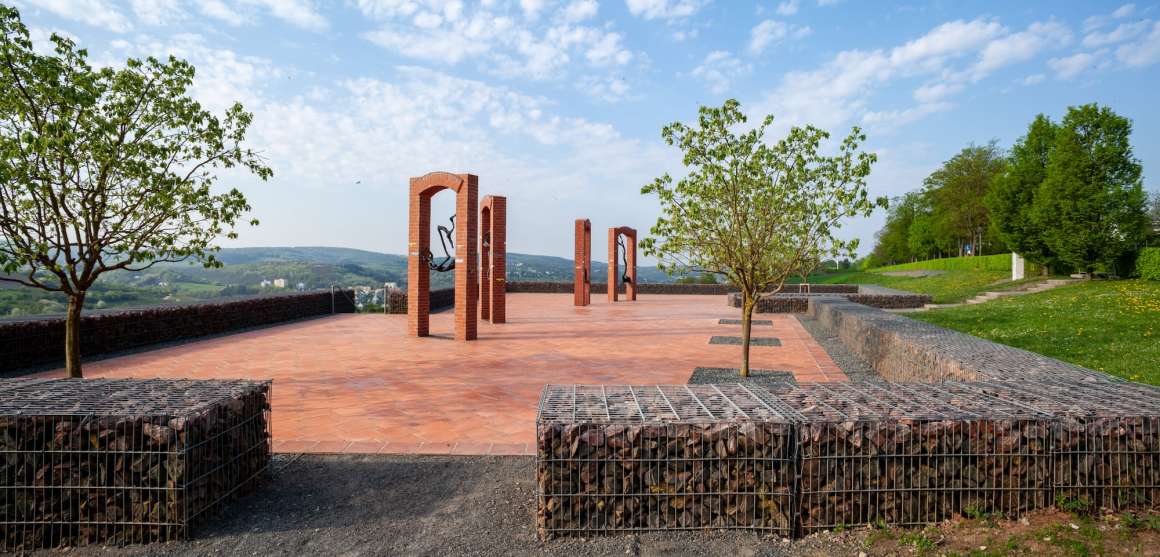
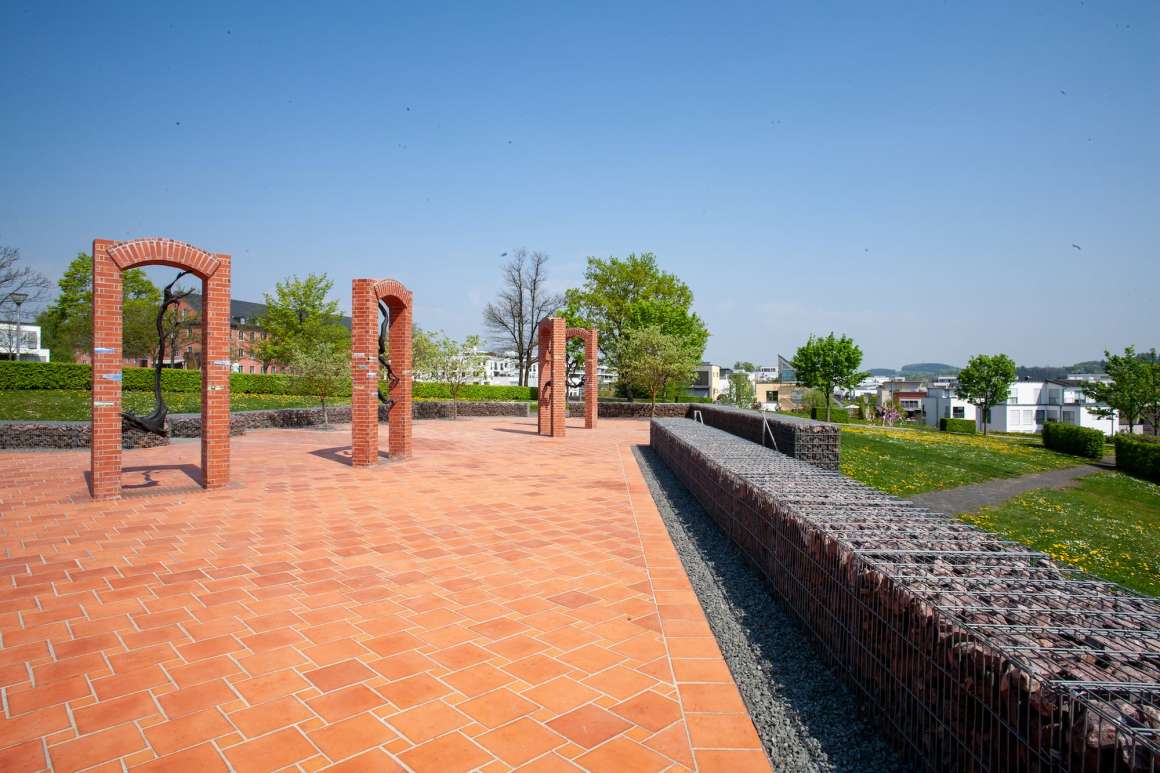
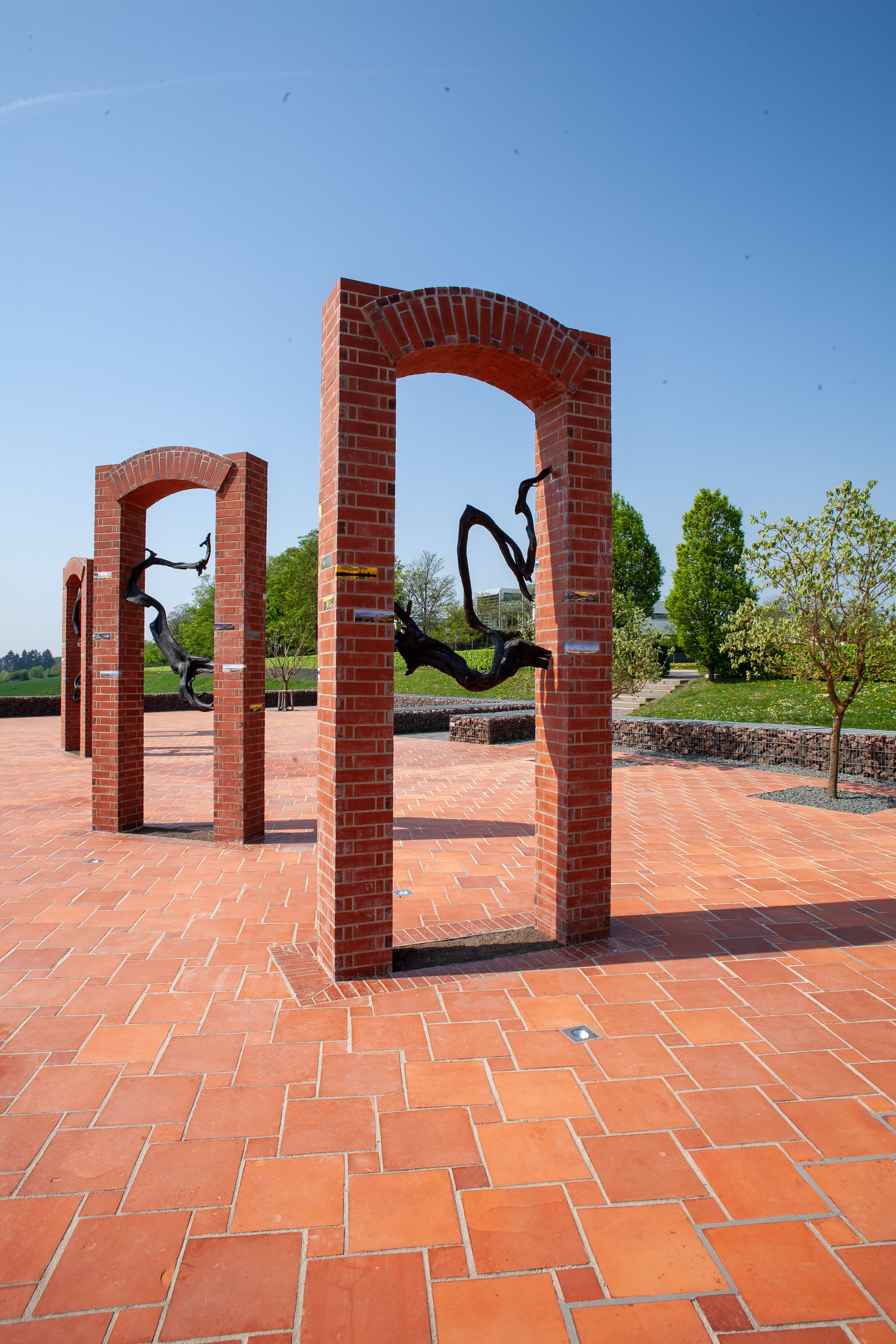
▼平台上的“屏风”——夜景 The screen on the platform – Night view
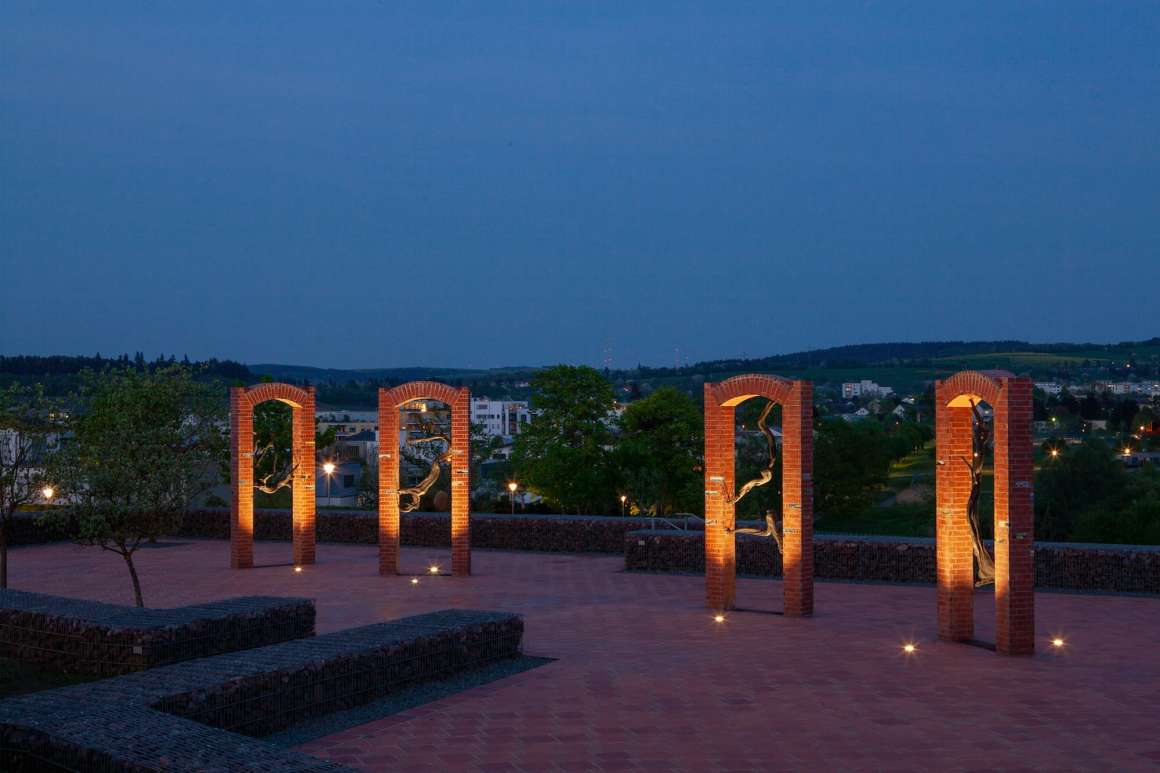
▼屏风细节 Details of the screen
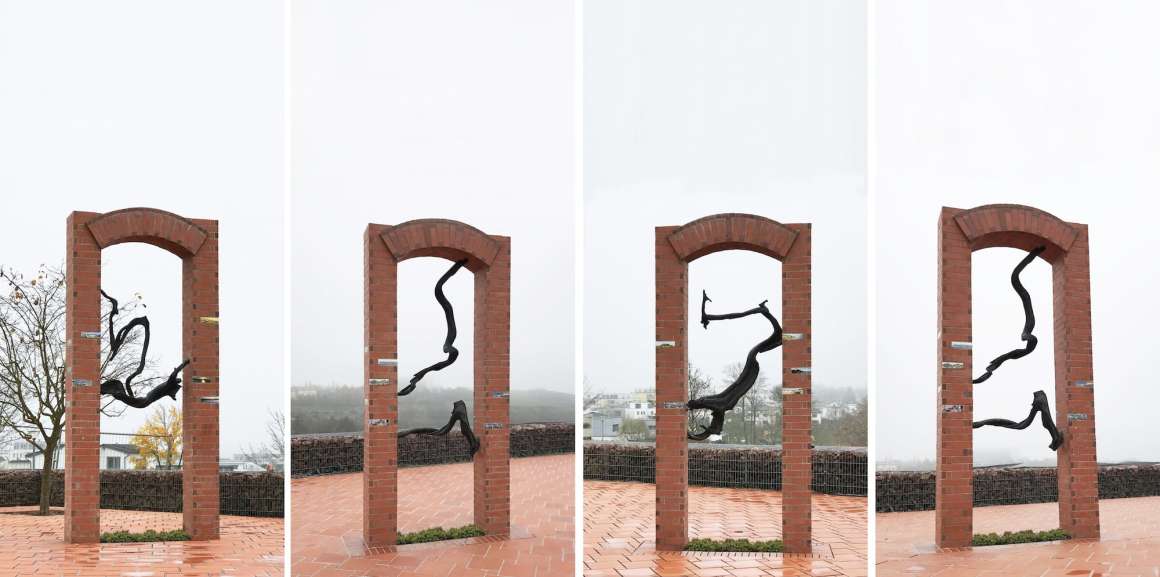
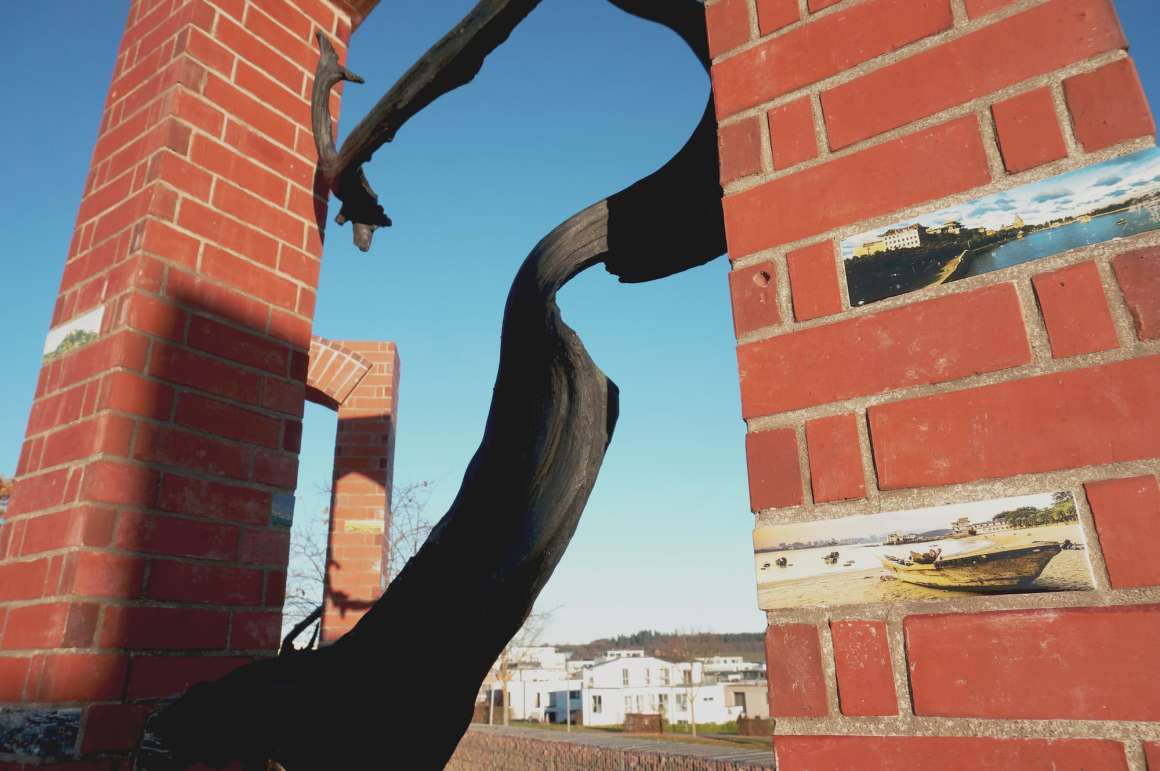
中国道家的宇宙观和生命观经由厦门当地的原石演绎出来,三块石头之间的相承关系隐喻道德经关于万物起源的描述。“道生一,一生二,二生三,三生万物”。三组绿篱以及原石构成的线性空间是半开放半封闭的,南北封闭、东西开放的格局使得游者思想内敛沉思。
The outlook of Chinese Taoists on the universe and life is reflected through Xiamen original stone . The relations of the three stones are a metaphor of the origin of all things as depicted in Tao Teh Ching, “Out of Tao, one is born; out of one, two; out of two, three; out of three, the created universe”.The three kinds of linear space formed by the green fences and crude stones are semi-open and semi-closed. The pattern that is closed in south and north and open in east and west makes the tourists introverted and contemplate.
▼绿篱上的景石 Crude stones on the hedges
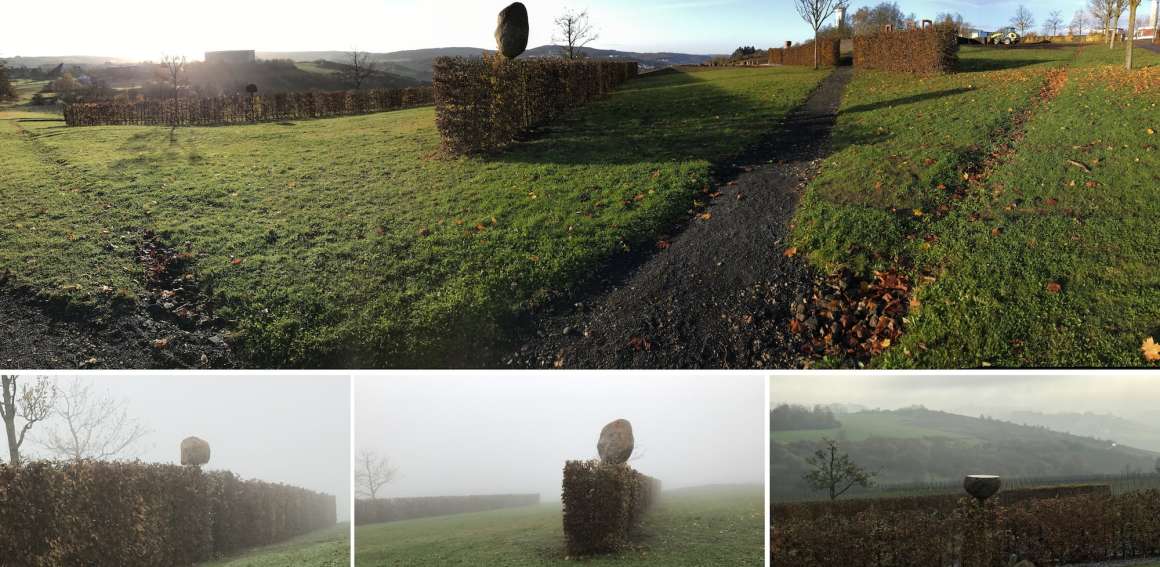
项目也为游者营造出静思的空间。岛屿山水阵这一区域作为山水石阵与绿篱空间整合,山水石阵虽然是开放空间但性格是内向的,它使得游者的注意力不觉放在脚下,顺着脚下的“水流”,逐步走入石阵的中心,在石头上坐下,内敛冥思的这一过程中,游者观察到自身——从而达到禅宗的思想体验。不是思考人生,而是回到自身。这一过程是佛法和道法的交融点,也是东西方文化碰撞的终点——回到人自身。
The project also creates space for visitors to meditate.This area is an integration of stone array and green fences. The landscape stone array is open in space, but introverted in character. It diverts the attention from the tourists to their feet. They walk along the “stream” at their feet towards the center of the stone array step by step, and take a seat on the stone. During the Introspective meditation the tourists begin to observe themselves and thus comprehend the thoughts of Zen. They are not thinking of the life, but reflecting on themselves. This process is a point of connection between Buddhism and Taoism as well as the terminal point of the collision between Eastern and Western cultures–the human.
▼岛屿山水阵 Island landscape array

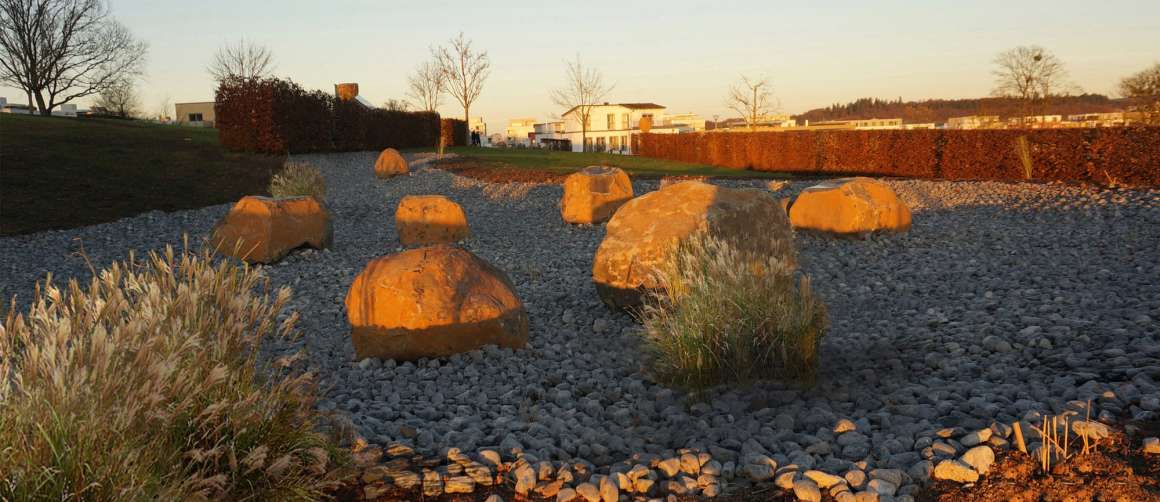
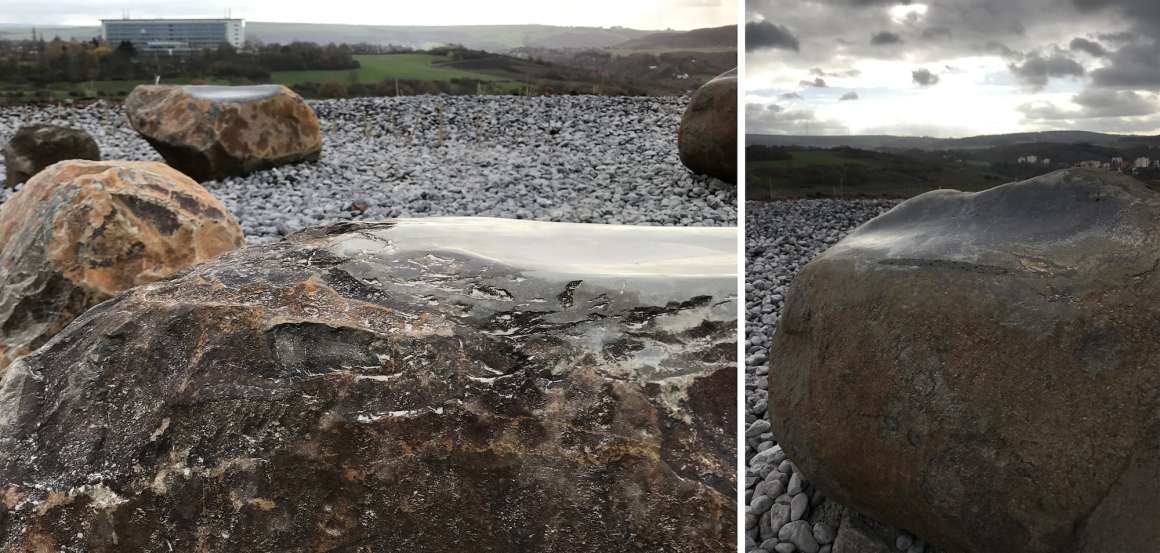
项目由中方和德方共同施工完成,得到了当地民众热情的支持。当地居民还经常自发送来热饮和祝福卡片。
The project was completed jointly by the Chinese side and the German side and received enthusiastic support from the local people.They also sent in hot drinks and greeting cards during the construction.
▼施工过程 Construction Process
▼当地居民送来的热饮和祝福卡片 The hot drinks and greeting cards sent by local people 
项目将东方山水的意趣自然融入西方田园,体现出“有容乃大、万物共生”的东方哲学精神以及中国道家的宇宙生命观念,从而实现东西方文化的共生和共鸣。施工过程得到了当地民众的热烈支持,他们以多种方式表达对这个项目的喜爱。完工后,项目自然地融入了佩特里斯公园,并为其增添了一抹亮色,并为当地居民提供了特色的公共空间。
The design blends the charm of Eastern landscapes into a Western garden, which reflects the Oriental philosophical spirit of “inclusiveness and co-existence” and the outlook of Chinese Taoists on the universe and life and achieves an integration and collision of Eastern and Western cultures.The project has received warm support from local residents. After its completion, the project has naturally blended into Petris Park and added an element to Petris Park, providing a characteristic public space for local residents.
▼全景图 Panorama
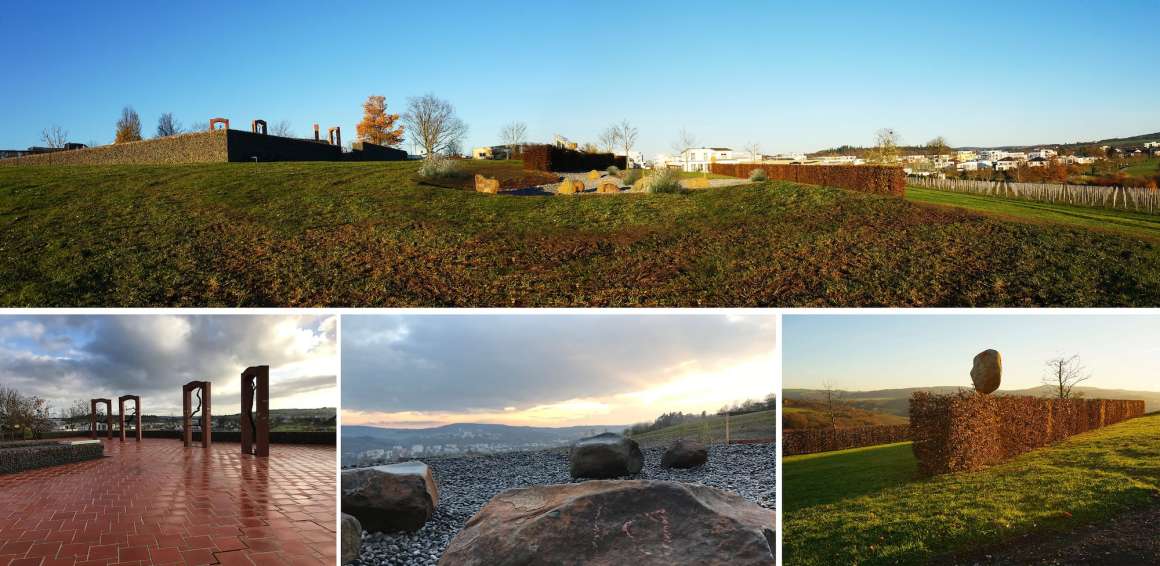
▼特里尔市民节 Trier Citizen’s Day
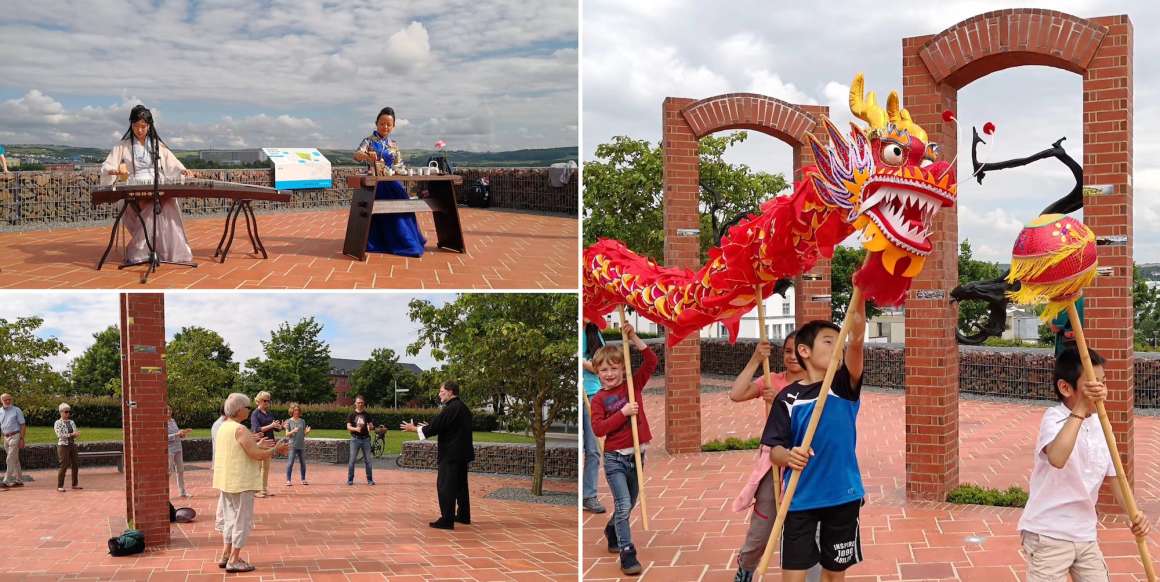
景观设计:厦门都市环境设计工程有限公司
主创设计师:闵一鸣
设计团队: 张筱倩,戴丽娟,廖灶章,卢树林,
景观工程承建商:厦门都市环境设计有限公司(中国) Joachim Berg 花园与景观设计(德方)
地址:德国特里尔市佩特里斯公园内
面积:9100 M2
设计/施工:2017年02月/2017年10月
摄影: 迪策
主要材料:闽南红砖,闽南方砖,闽南原石
Landscape design company:Xiamen Urban Environment Design&Engineering Co.,ltd
Chief Designer :Min Yiming
Design team: Zhang Xiaoqian , Dai Lijuan,Liao Zaozhang ,Lu Shulin
Landscape engineering contractor:Xiamen Urban Environment Design&Engineering Co.,ltd Joachim Berg,Garden and Landscape Design Co., Ltd
Xiamen Urban Environment Design&Engineering Co.,ltd
Joachim Berg,Garden and Landscape Design Co., Ltd
Address: Within Petris Park, Trier, Germany
Site Area: 9100 SQM
Design/Implementation : February 2017 /October 2017
Photo credits :Dietze
Material: Minnan red brick, Minnan square brick , Minnan crude stone
项目中的材料运用 Application of materials in this project
更多 Read more about:厦门都市环境设计工程有限公司


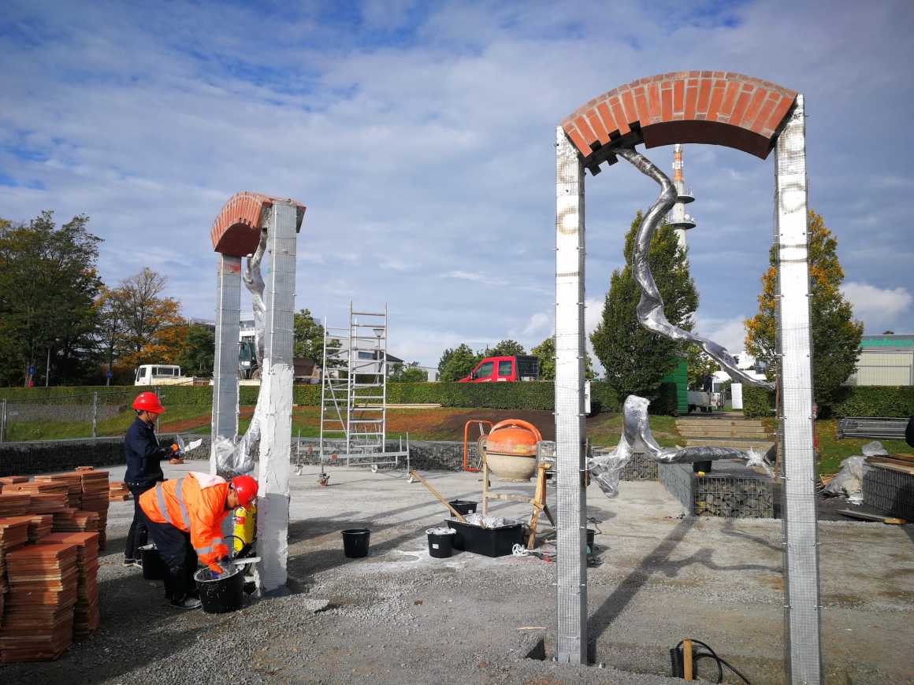
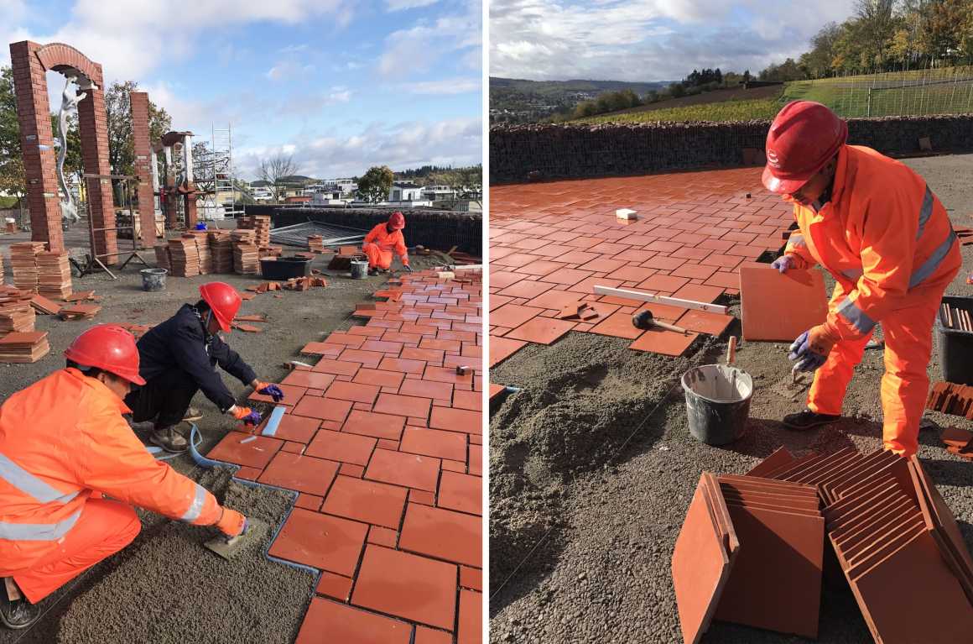
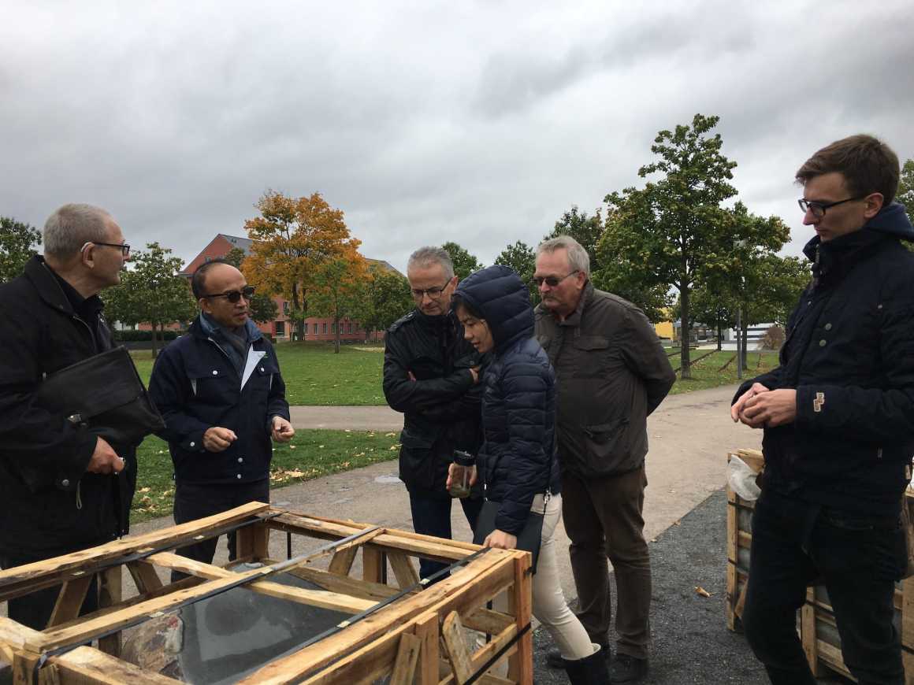
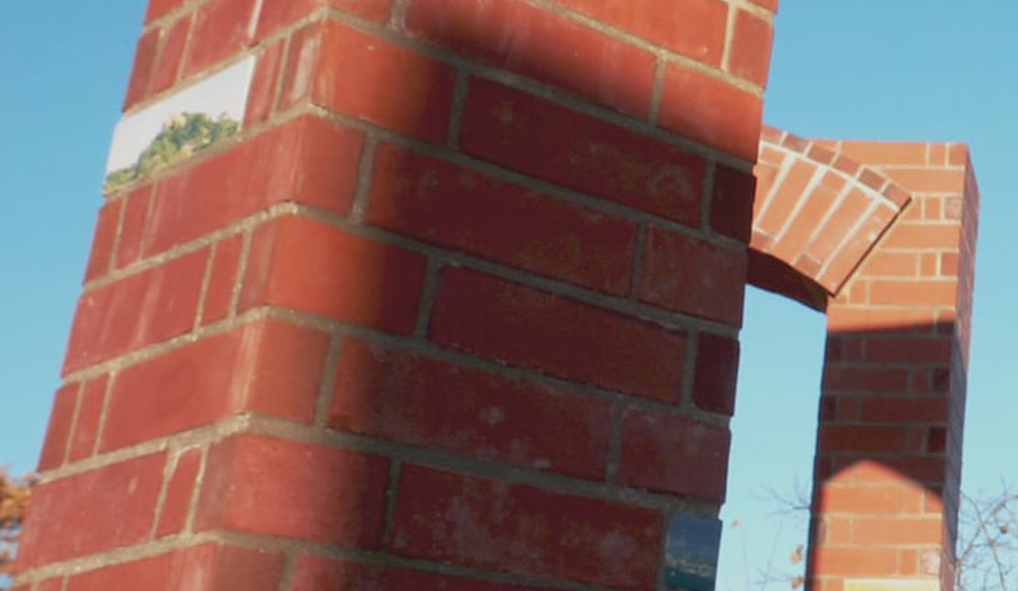
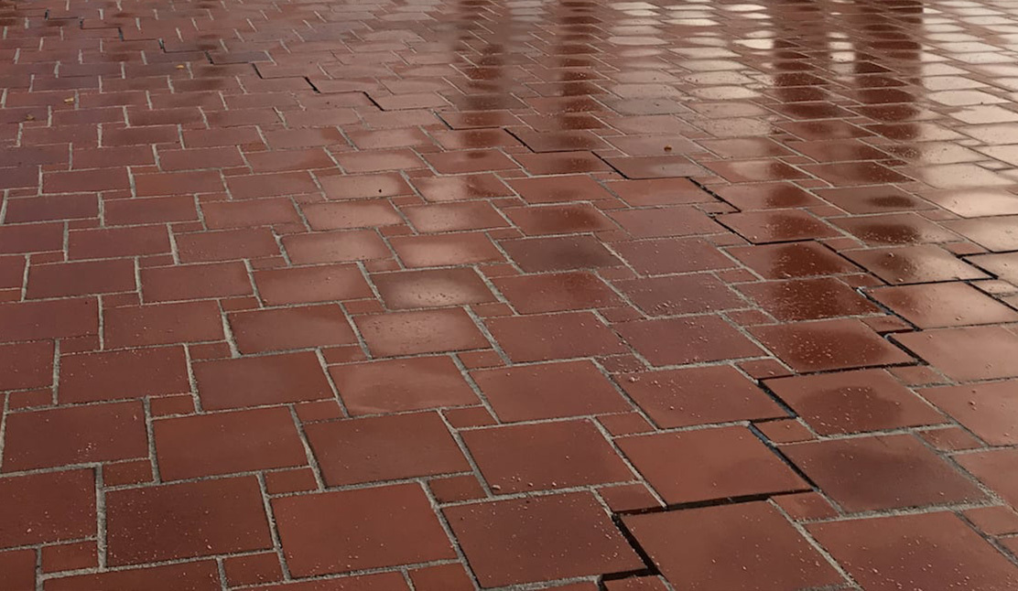
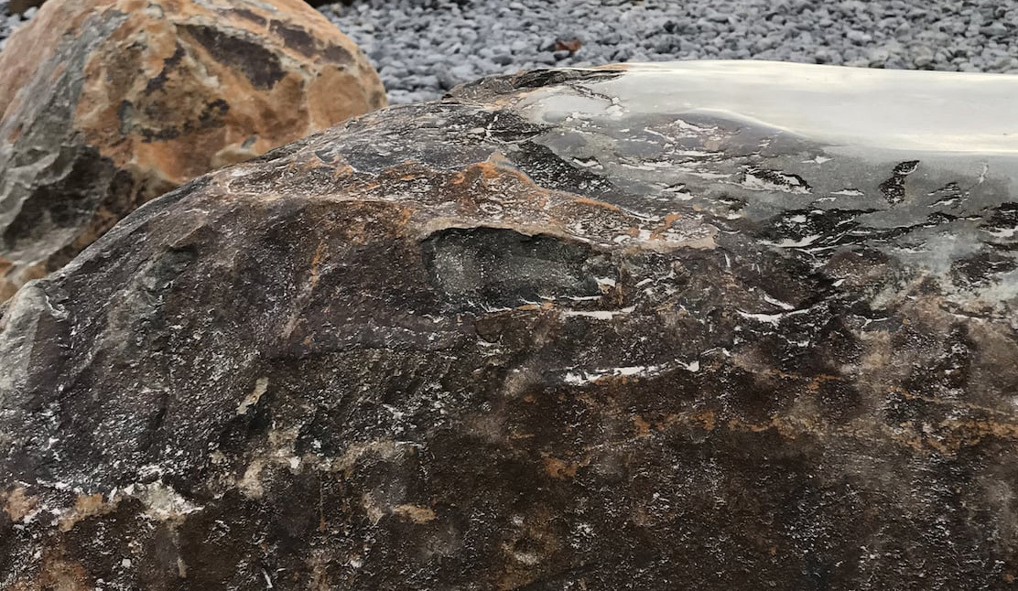


0 Comments