本文由MPG摩高设计授权mooool发表,欢迎转发,禁止以mooool编辑版本转载。
Thanks MPG Group for authorizing the publication of the project on mooool, Text description provided by MPG Group.
MPG摩高设计:本案以莫比乌斯环为环境意向,打造一片沉浸互动、多元活力的开放休憩场所。利用环状构筑物的曲线之美,衍生出水景广场、口袋花园、阶梯会客场地、林下吧台等承载美好憩居的空间节点。呼应对话建筑空间氛围的同时,增强人际之间联系,营造静谧与繁华共存相生的场地体验。
MPG Group: This project takes the Mobius ring as the environmental intention to create an open space for immersive interaction and diversified vitality. Utilizing the curvilinear beauty of the circular structure, the waterscape plaza, pocket garden, stepped reception venue, bar under the forest, and other space nodes that carry beautiful living and living are derived. While echoing the atmosphere of the dialogue building space, it also enhances interpersonal connections and creates a venue experience where tranquility and prosperity coexist.
项目位于无锡市锡东新城,周边 10KM 范围内有宛山荡湿地、嵩山、吼山公园、四处自然景观资源,以及菏泽 、松珍、映月湖三座城市公园。项目与宛山荡湿地仅一路之隔,具备良好的标志性空间,与提升、融入周边自然价值的条件。身处自然环境中的宛山湖·四季都会,将被打造成具有点题性的“新中心“, 成为无锡宛山湖的城市献礼。
The project is located in Xidong New Town, Wuxi City. Within 10KM of the surrounding area, there are Wanshandang Wetland, Songshan, Houshan Park, four natural landscape resources, and three urban parks of Heze, Songzhen and Yingyue Lake. The project is separated from the Wanshandang Wetland by only one road. It has a good landmark space and conditions to enhance and integrate the surrounding natural value. Located in the natural environment, Wanshan Lake, the Four Seasons City, will be transformed into a “new center” with a topical feature and become a city tribute to Wanshan Lake in Wuxi.
莫比乌斯水景广场 Mobius Waterscape Plaza
——文艺派设计师说:这是生生不息的主题,预告城市的生长。
莫比乌斯水景广场位于景观中的核心位置,以莫比乌斯环原造型为灵感,在特殊材质与光影加持下,配合互动水景,用大开大合的线条美学打造昭示性空间。
——The literary and artistic designer said: This is an endless theme, predicting the growth of the city.
Mobius Waterscape Plaza is located at the core of the landscape. Inspired by the original shape of the Mobius ring, with special materials and light and shadow, combined with interactive waterscapes, it creates a revealing space with a wide-open and closed line aesthetics.
▼形成昭示的广场水景 Form a clear square waterscape
▼以莫比乌斯环原造型为灵感 Inspired by the original shape of the Mobius ring
▼特殊材质与光影加持下的水帘瀑幕 Water curtain waterfall screen with special material and light and shadow
莫比乌斯环雕塑是水景广场中最具视觉冲击力的构筑物。结合垂坠的水景,环的较高一侧与人群互动,底部与广场融合形成连续景观。雕塑曲面采用冲孔透光效果,灯光穿过细部图样,四季变换和光影流转交替上演。
The Mobius ring sculpture is the most visually striking structure in the Waterscape Plaza. Combined with the draped waterscape, the higher side of the ring interacts with the crowd, and the bottom merges with the square to form a continuous landscape. The surface of the sculpture adopts the effect of perforating light, the light passes through the detailed pattern, and the change of seasons and the circulation of light and shadow are alternately staged.
▼浮桥连接雕塑底部的下沉式互动水景 The floating bridge connects the sinking interactive water feature at the bottom of the sculpture
▼下沉式互动水景设置环形坐凳 Sunken interactive water features set up a circular stool
▼艺术雕塑细部设计 Art sculpture detail design
阶梯会客厅 Stepped Drawing Room
——打卡派设计师说:让景观融入场地的记忆,营造富有场景感的ins打卡空间
阶梯会客厅位于水景广场一侧,采用开放式布局和阶梯式竖向空间,提供良好的景观视线,创造城市会客交流空间,给城市中心生活的人们带来更多轻松而新奇体验。
——The clock-in designer said: Let the landscape blend into the memory of the site, and create an ins clock-in space with a sense of scene
The stepped living room is located on the side of the waterscape plaza. It adopts an open layout and stepped vertical space to provide a good view of the landscape, create a space for city meeting and communication, and bring more relaxing and novel experiences to people living in the city center.
▼核心艺术雕塑广场一侧设计开放式的阶梯会客空间 An open staircase reception space is designed on the side of the core art sculpture
▼阶梯会客空间的聚焦点式雕塑广场 The focal point sculpture square in the staircase meeting space
▼简洁的台地植物营造 Simple terrace plant construction
▼阶梯会客厅局部鸟瞰 A partial bird’s eye view of the staircase parlor
▼用心的设计台阶与坐凳之间的关系 Carefully design the relationship between steps and stools
▼设计的细节处理 Design details
口袋花园 Pocket Garden
——实用派设计师说:我们要做的是回馈给周边居民的共融场地 这个是场地设计的宗旨
街角的口袋花园是环带上精巧一笔,配合环带曲线的造型,沿着园路将人群引向场地,回归自然的本真,打造一方邻里互动的精神场所。
——Practical designer said: What we have to do is to give back to the inclusive site of surrounding residents. This is the purpose of site design
The pocket garden on the street corner is an exquisite stroke on the ring belt, and in line with the curve of the ring belt, it leads the crowd to the site along the garden road, returning to the true nature of nature, and creating a spiritual place for neighbourhood interaction.
▼街角的口袋花园 Pocket garden on the corner
▼与环形雕塑相呼应的曲线步道 Curved trails echoing the circular sculpture
▼互动的水景营造场景氛围 Interactive water features create a scene atmosphere
▼休闲坐凳的细节设计 Detail design of leisure stool
艺术绿带 · 林下吧台 Art Green Belt · Bar Under Forest
——小资派设计师说:场地在满足基本功能的同时还要拥有自己的“态度”
艺术绿带被处于市政展示界面,配合场地环带采用流线形态,与建筑立面对话。林下吧台空间从起伏的绿浪中顺势延伸,在层层绿意包裹着下,提供适宜不同人群的社交空间。
——The petty bourgeoisie designer said: The venue must have its own “attitude” while satisfying the basic functions
The artistic green belt is located at the municipal exhibition interface, and it adopts a streamlined form in line with the site ring belt, which is in dialogue with the building facade. The bar space under the forest extends from the undulating green waves and is wrapped in layers of greenery to provide a social space suitable for different groups of people.
▼营造社交活动的林下吧台空间 Create a bar space under the forest for social activities
▼起伏的曲线艺术装置 Undulating curve art installation
▼林下休闲坐凳 Leisure stool under the forest
▼随绿化起伏的线性艺术装置 Linear art installation that fluctuates with the greenery
▼水景细部呈现 Details of the water feature
环带铺装 Annular Belt Paving
一条环带串联起所有的场地节点。环带同样以莫比乌斯环为原型演变得来,并使用星空感铺装柔和交织。明度参差的方砖铺装像素化塑造蜿蜒的变换,演绎场地中循环反复的步行体验。
A ring belt connects all the site nodes in series. The ring belt is also modeled after the Mobius ring, and is softly interwoven with a sense of starry sky. The pixelated square brick paving with uneven brightness creates a meandering transformation and interprets the repeated walking experience in the site.
▼环带铺砖分析图 Analytical diagram of ring belt paving
▼像素化的铺装设计 Pixelated paving design
面对材质、细部、设施,乃至场地与构筑物的挑战与限制,携手业主与施工团队同仁,我们希望通细致思考、真诚设计与打磨的努力,让人们用自己最舒适的方式,在这里休憩、望远、闲聊,于匆忙中静享片刻的放松和愉悦时光。
Faced with the challenges and limitations of materials, details, facilities, and even sites and structures, working with the owners and construction team colleagues, we hope that through careful thinking, sincere design and polished efforts, people can use their most comfortable way to rest and relax here. Looking into the distance, chatting, and enjoying a moment of relaxation and pleasure in the rush.
▼施工过程 construction process
项目名称:万科无锡·四季都会
完成年份:2021
项目面积:7600平方米
项目地点:江苏无锡
设计公司:MPG 摩高设计
公司网址:mpgla.com
联系邮箱:media@mpgla.com
主创设计师:张锐、罗佳
设计团队:罗佳、张锐、吴永清、王舒楠、曹晨俐、王鹤、张淑娟
开发商:万科集团
建筑设计:上海日清建筑设计有限公司
施工单位:杭州天勤景观工程有限公司
摄影师:MPG 摩高设计
Project Name: Vanke Wuxi·Four Seasons City
Year of completion: 2021
Project area: 7,600 square meters
Project location: Wuxi, Jiangsu
Design company: MPG Group
Company website: mpgla.com
Contact email: media@mpgla.com
Leading designers: Zhang Rui, Luo Jia
Design team: Luo Jia, Zhang Rui, Wu Yongqing, Wang Shunan, Cao Chenli, Wang He, Zhang Shujuan
Developer: Vanke Group
Architectural design: Shanghai Nissin Architectural Design Co., Ltd.;
Construction unit: Hangzhou Tianqin Landscape Engineering Co., Ltd.
Photographer: MPG Group
“ 公共开敞的广场,设计结合声光电打造的艺术雕塑,能够很好的聚焦人气,形成视觉焦点。”
审稿编辑 王琪 – Maggie
更多 Read more about: MPG摩高设计


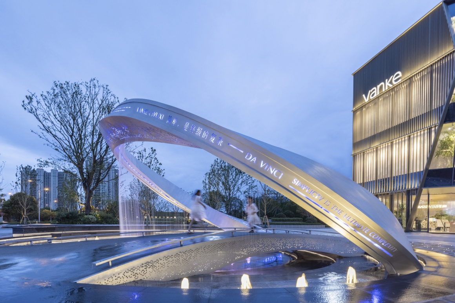
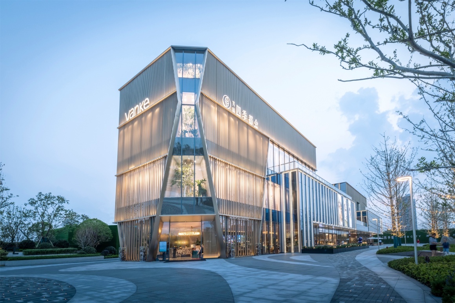
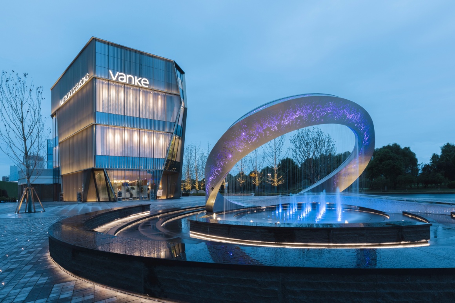

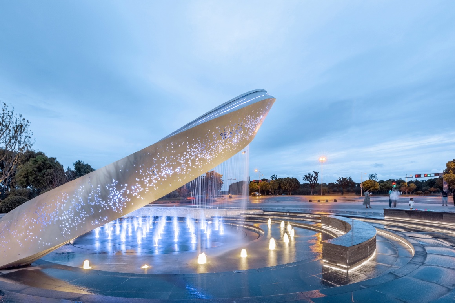
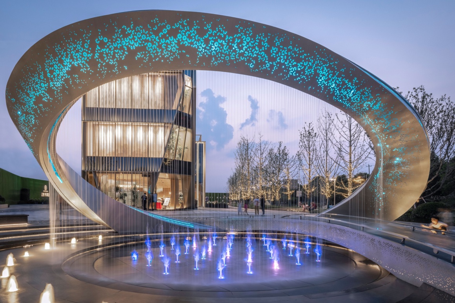
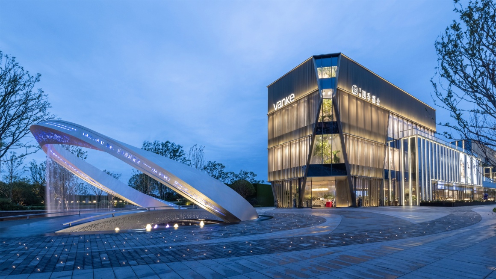
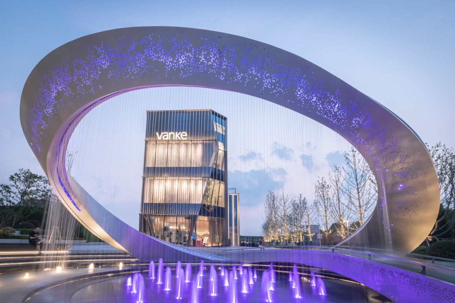
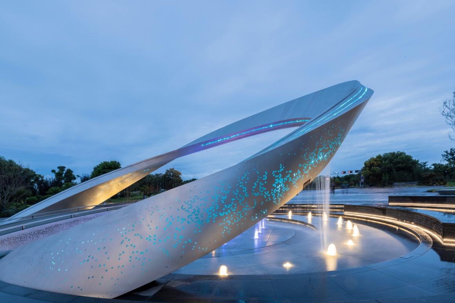
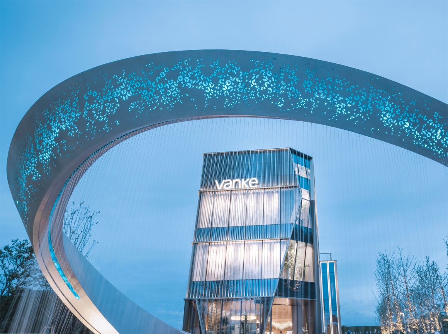
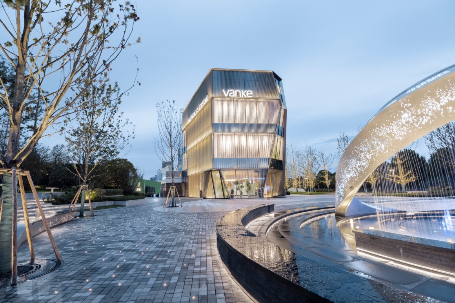
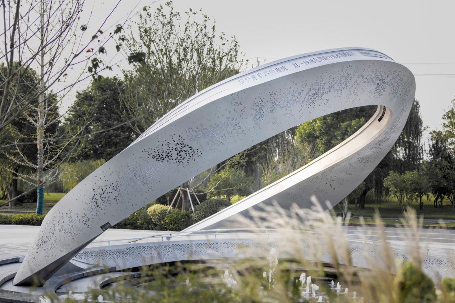
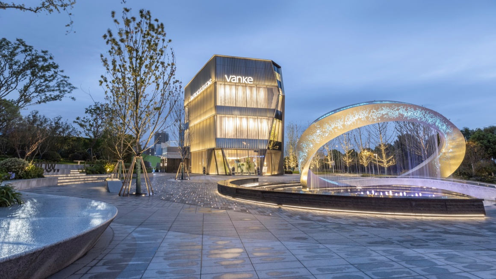
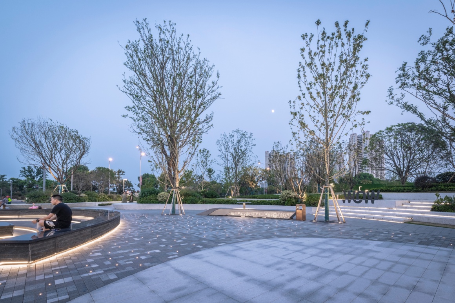


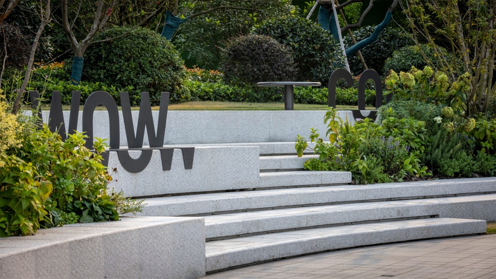
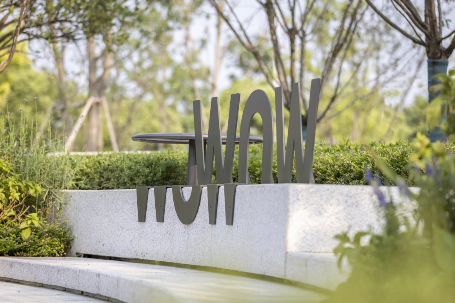
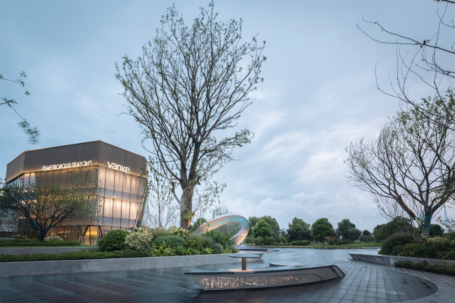
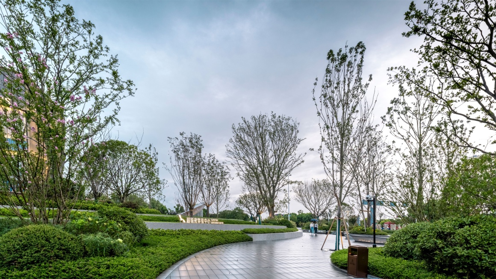
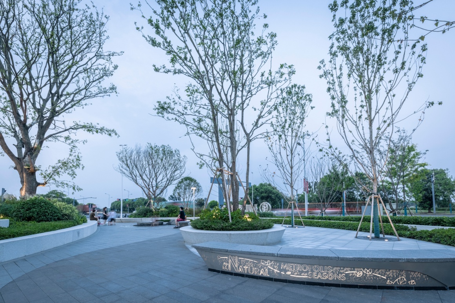
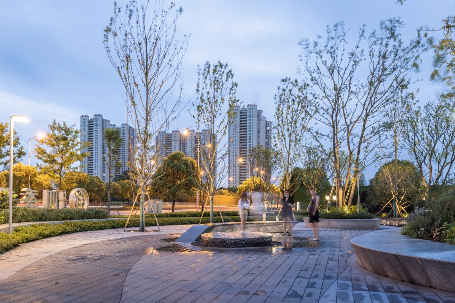
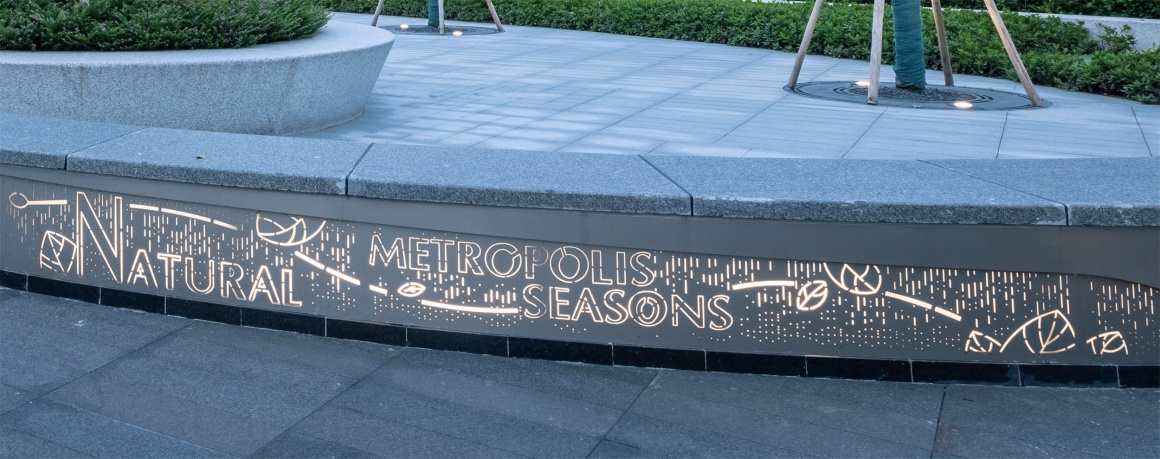
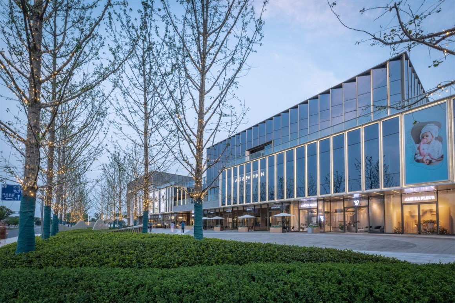
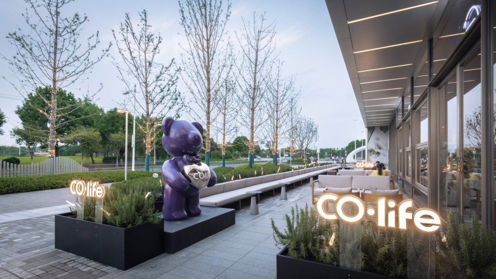
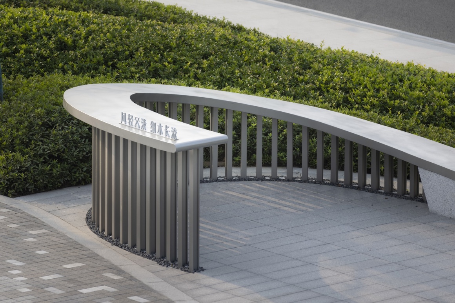
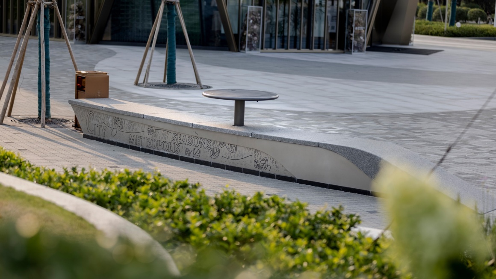
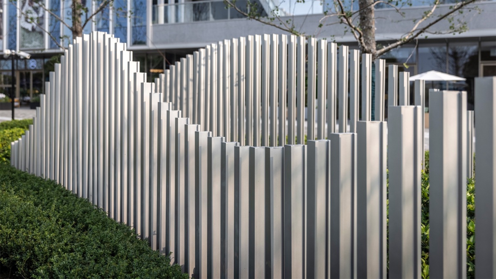
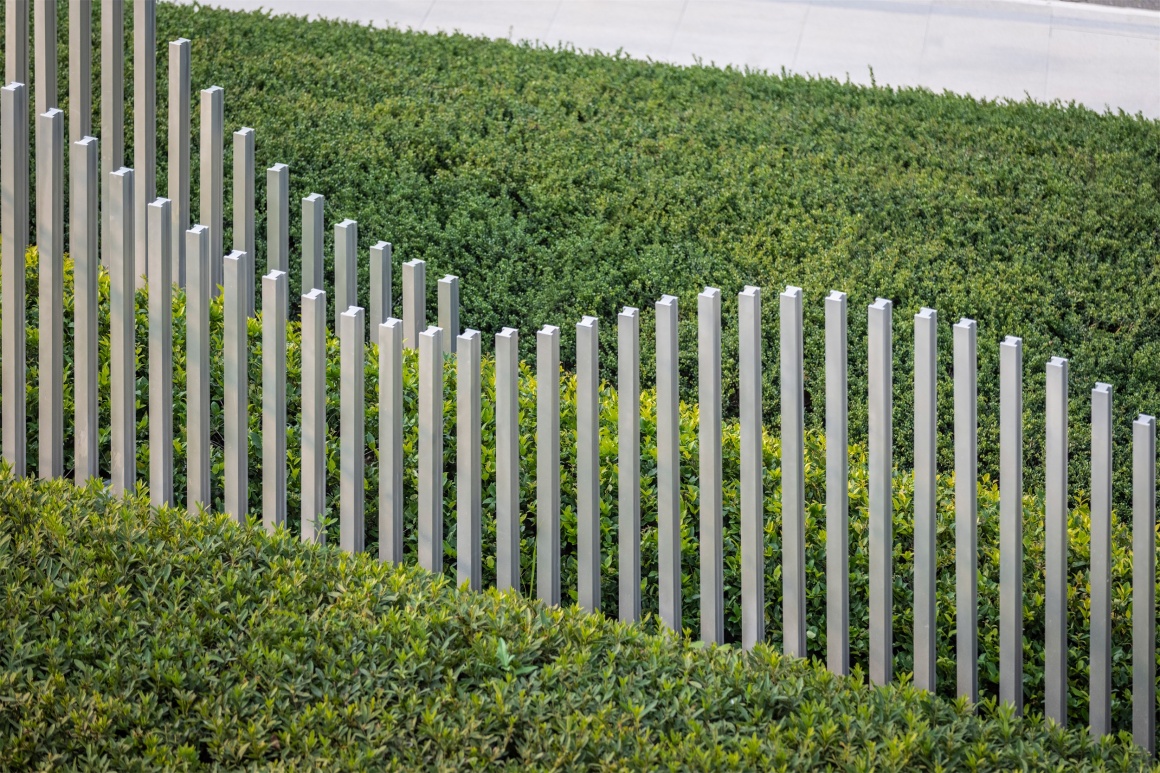
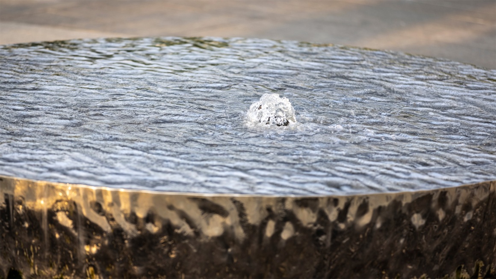






0 Comments