本文由 Studio Guilherme Torres 授权mooool发表,欢迎转发,禁止以mooool编辑版本转载。
Thanks Studio Guilherme Torres for authorizing the publication of the project on mooool, Text description provided by Studio Guilherme Torres.
Studio Guilherme Torres:这是一座既振奋人心,又使人倍感惬意悠闲的别墅住宅。设计师Guilherme采用现代主义设计手法,创造出了一个500平方米的具有田园生活氛围的住宅空间。
Studio Guilherme Torres:Villa is a house that revitalizes the feelings and enhances of the dolce far niente. The space created by Guilherme sought contemporary references and created 500sqm in the sense of being in a bucolic setting.
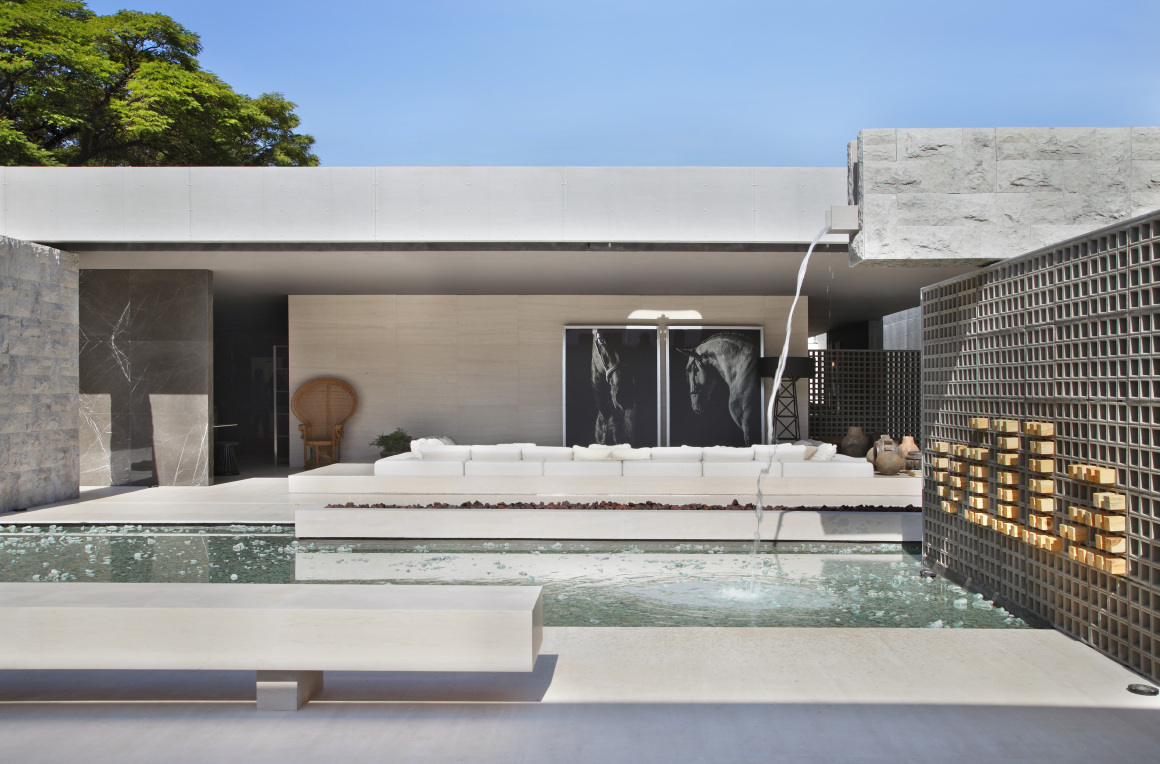
“我一直就想要一个完全融合而又与众不同的生活空间。我这个曾经的念头和灵感并不是说我会创造出一个过时的建筑,相反,我一直在利用它打造一个能满足我们如今需求的住宅,我认为这个建筑达成了我的这个愿望。”Guilherme解释道。
“I wanted a completely integrated and unusual volumetric space. My inspiration in the past does not lead in any way to a dated architecture. Rather, I sought a home that is function for us today and I think she fulfills this desire. “Explains Guilherme.
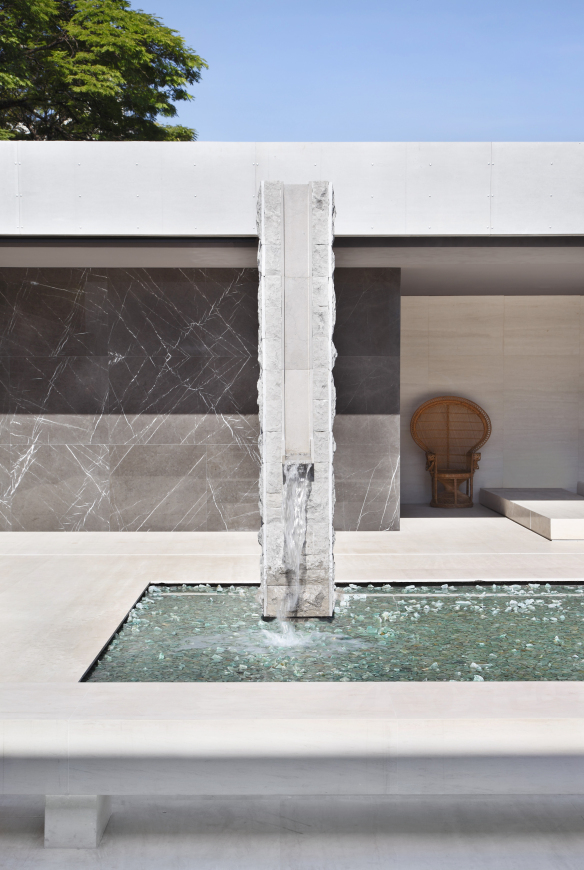
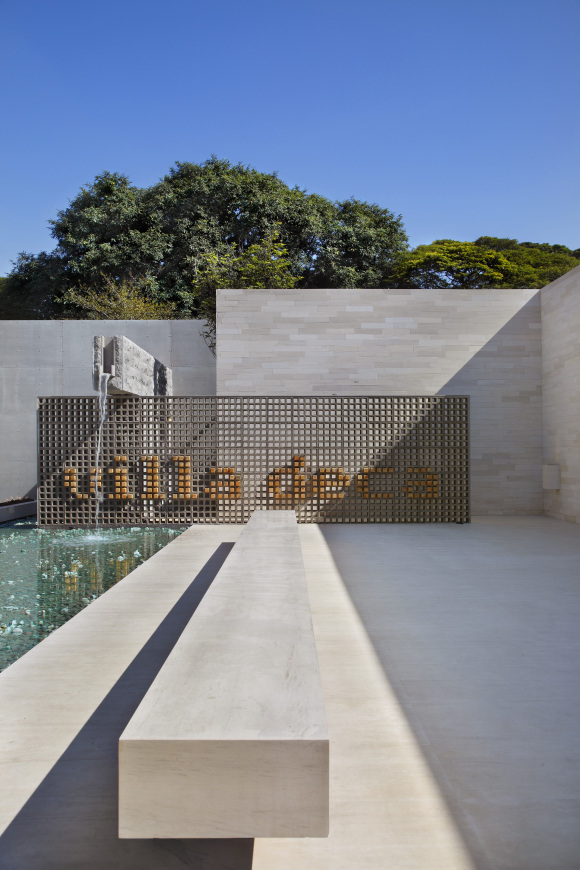
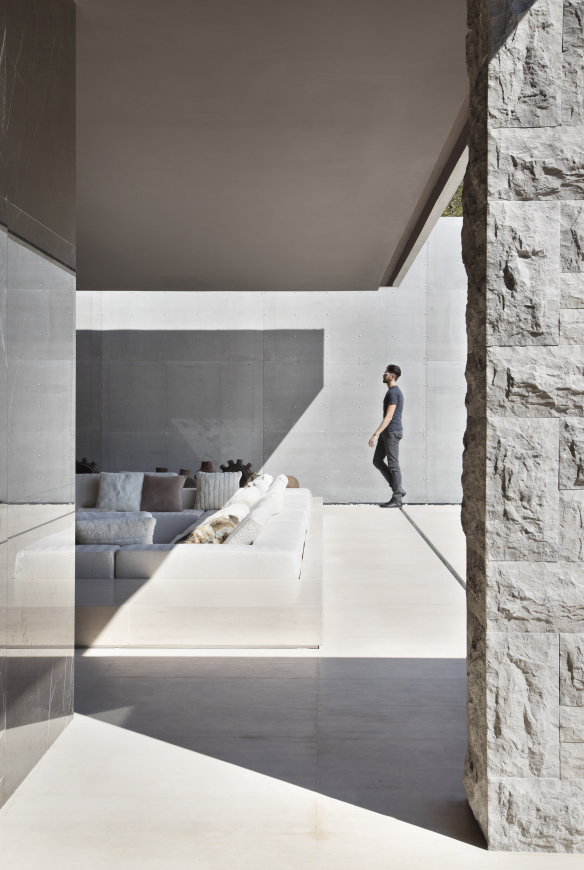
Deca别墅在尽可能少的视觉干扰下,把人工制造的混凝土和自然元素沙子之间融合搭配在一起,探索了其原材料的使用。房子上没有设置任何窗户和锁,看起来就像一个大阳台,一个私密的避世之所。从灰色和沙子到整个完全开放的长度,几乎都是纯色的极简主义环境。入口处美丽的水景瀑布设计灵感来自罗马人的影响。住宅内部设有一间客厅,一间卧室,以及一间土耳其桑拿浴室。
With minimal visual interference in the scenario, the Villa Deca explores raw materials proposes a dialogue between artificial – concrete, manufactured by man – and sand, which is a natural element. The house has no windows or locks and appears like a large balcony, an intimate refuge. A minimalist environment with monochromatic colors, ranging from gray and sand and broad to be completely open in almost its entire length. The Roman influence is evidenced by the beautiful waterfall located just inside the entrance. Internally, there is a living room integrated with the bedroom and also a sauna for Turkish baths.
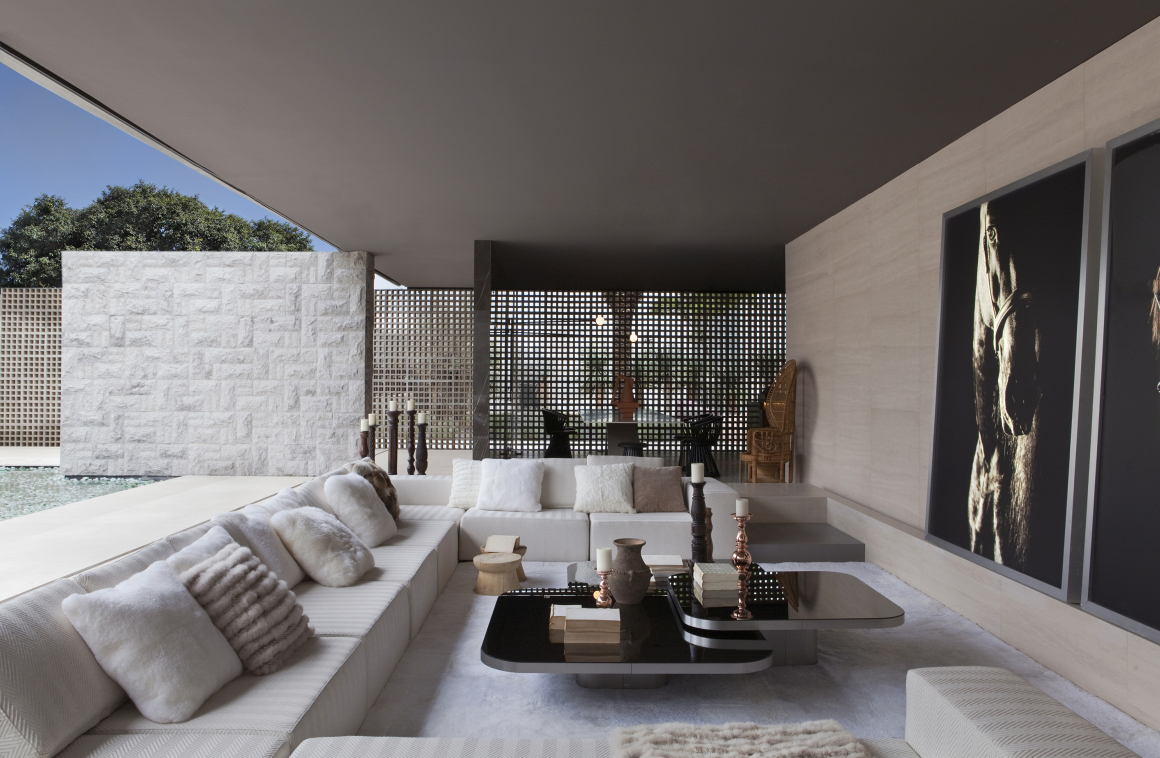
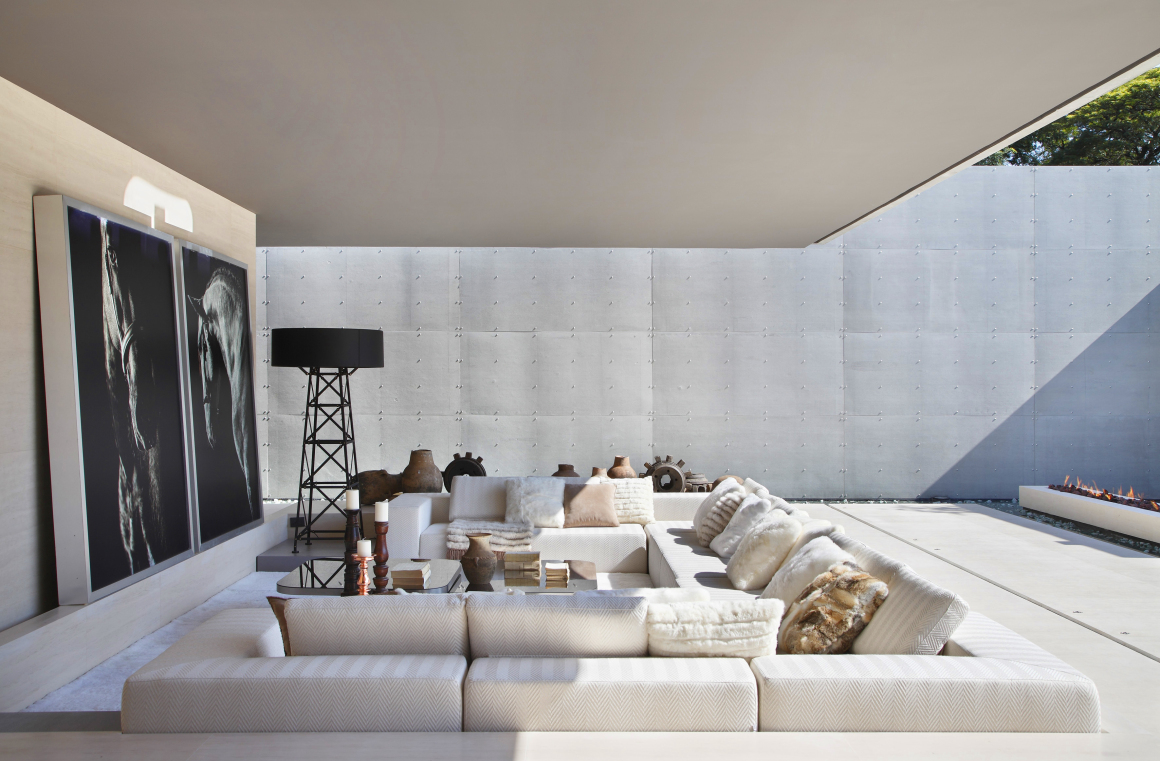


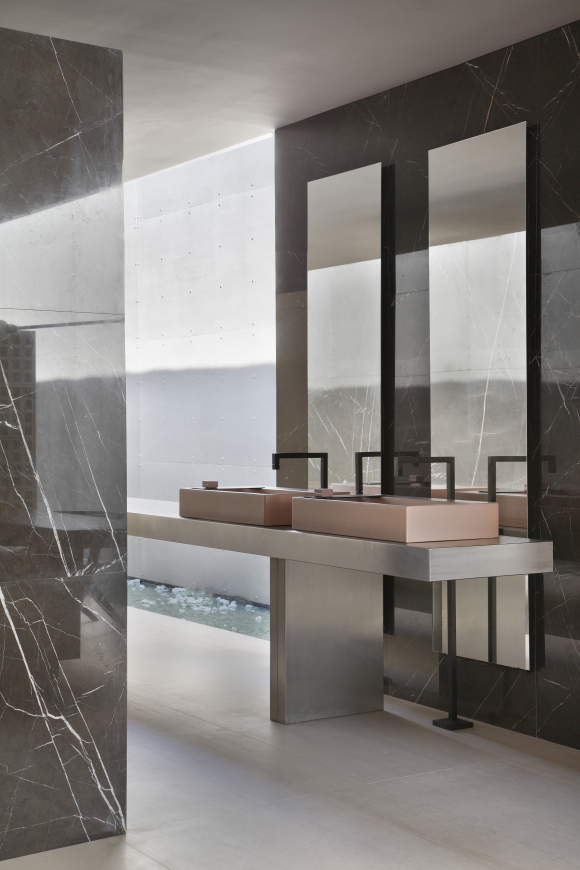
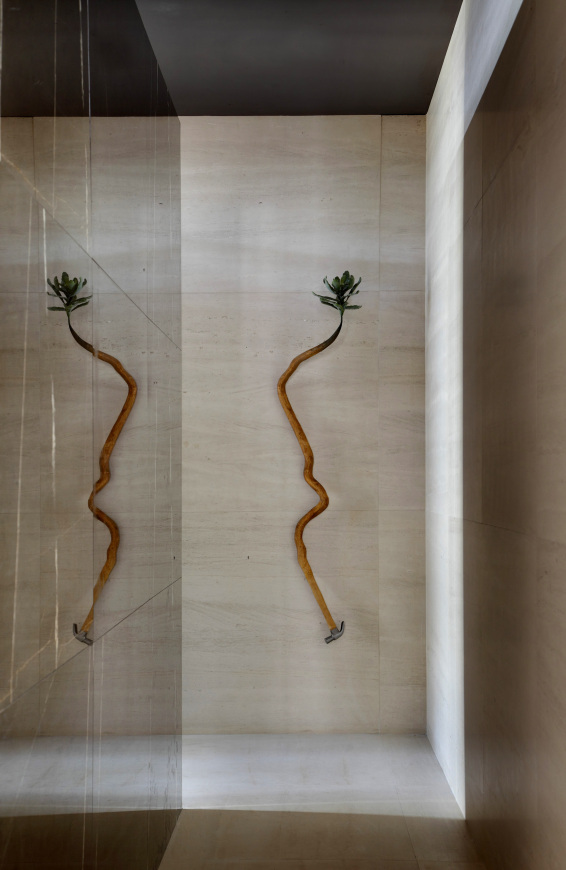
▼住宅效果图 Perspective
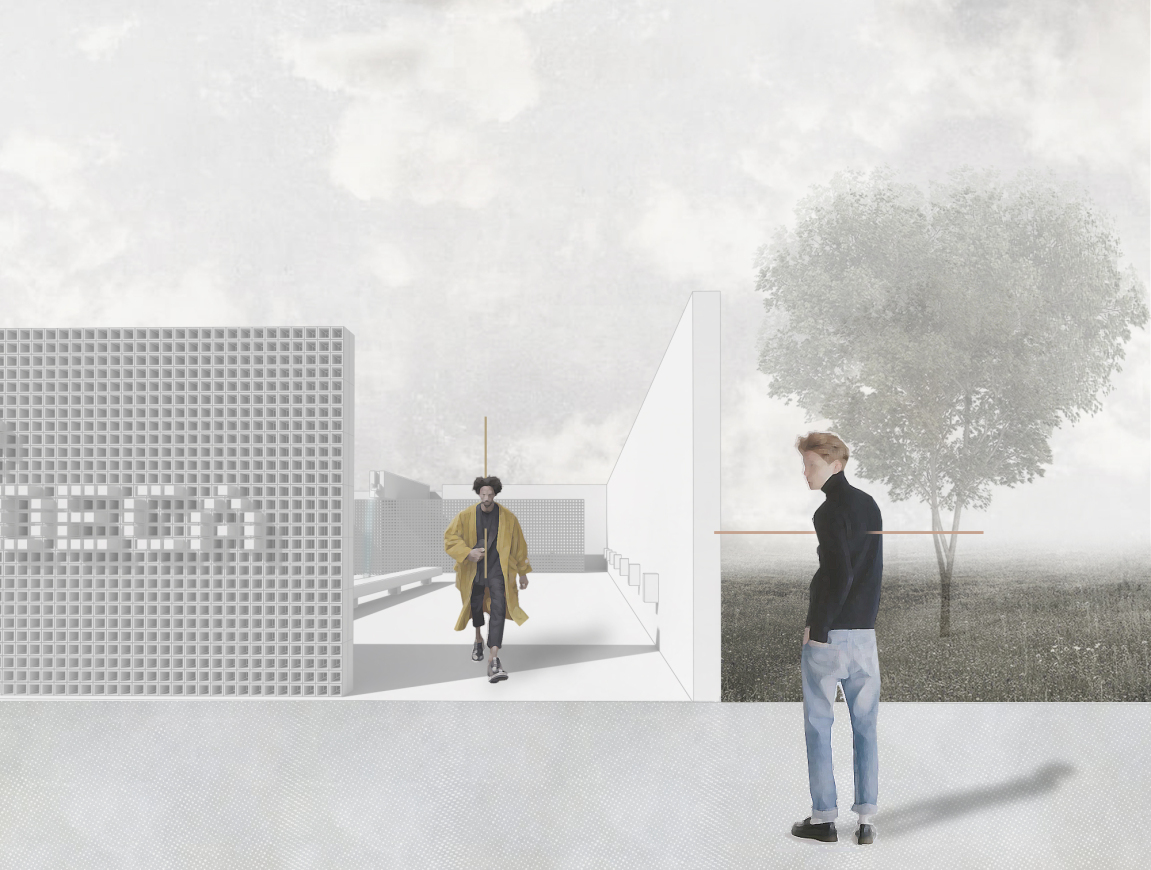
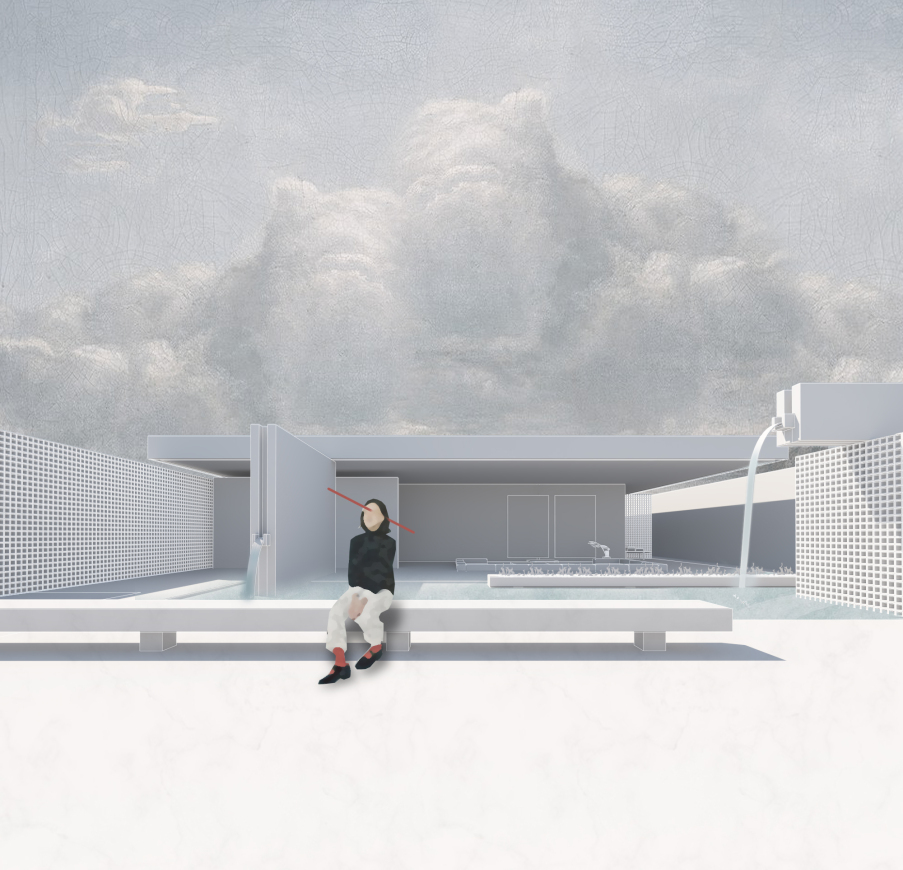
▼住宅推演过程 Process

▼住宅平面图 Plan
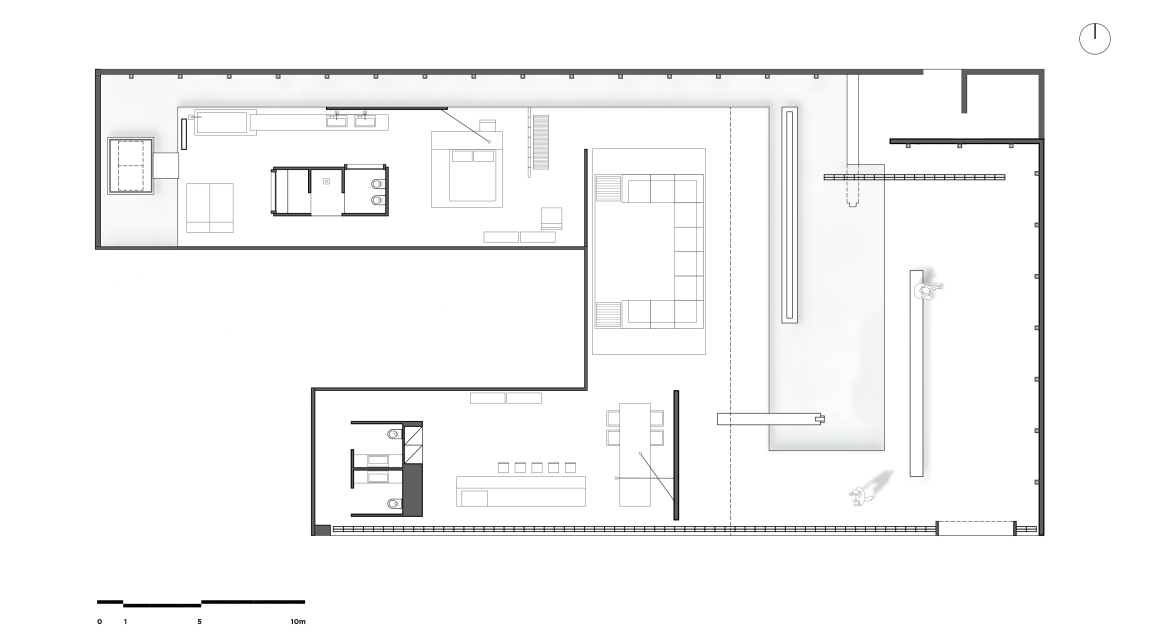
项目名称:Villa Deca
完成:2014年
项目地点:巴西 圣保罗
设计公司:Studio Guilherme Torres
公司网址:https://www.guilhermetorres.com/
联系邮箱:info@guilhermetorres.com或gd2@guilhermetorres.com.br
首席建筑师:Guilherme Torres
图片:MCA Estudio
摄影师网址:http://www.mcaestudio.com.br/site/
Project name: Villa Deca
Completion Year: 2014
Project location: São Paulo/SP – Brasil
Design Firm: Studio Guilherme Torres
Website: https://www.guilhermetorres.com/
Contact e-mail: info@guilhermetorres.com or gd2@guilhermetorres.com.br
Lead Architects: Guilherme Torres
Photo credits: MCA Estudio
Photographer’s website: http://www.mcaestudio.com.br/site/
更多 Read more about: Studio Guilherme Torres




0 Comments