本文由 毕路德建筑顾问有限公司 授权mooool发表,欢迎转发,禁止以mooool编辑版本转载。
Thanks BLVD for authorizing the publication of the project on mooool, Text description provided by BLVD.
毕路德:银川艾依河滨水景观公园基地位于银川市金凤区东北部,紧邻城市新区,北起唐徕渠,南到贺兰山路,东临海宝公园,西至亲水大街,位于交通黄金焦点上。滨水优美休闲空间是每个城市的梦想,艾依河正是实现这种梦想的地方。但项目面临的现状却是粗糙的城市滨水区域,不仅水和城市割裂,未能实际解决城市的环境问题;而且滨水景观只作装饰存在,没有建立多元的体验体系,毫无无人气;特别是定位不全面,只考虑简单的城市配套性质,对城市影响力的提升无能为力。
BLVD:Situated in Northeast part of Jinfeng District in Yinchuan City, the Aiyi River Waterfront Park is adjacent to the new area of the city. The PARK starts from Tanglai Canal in the North and reaches Helanshan Road in the South, bordering Haibao Park to the East and Waterfront Avenue to the West. As a result, it became a major cultural, landscape and traffic hub in this area, a marvelous window presenting a charming city.
The distressing fact is that the existing waterfront is poorly-made and, not only divides the water from the city, but also fails to solve the environmental problems of the city. Additionally, there is no diversified specialty or activity experience offered in the waterfront landscape. The current area exists as an eye-sore. It began as a single minded approach with no positioning strategy for the waterfront. It was not well-planned at all as it is treated simply as supportive facility which fails to enhance the city’s influence and image.
毕路德的设计理念从融合地域特色、凸显生态低碳、以人为本三大主题核心入手,展示塞上湖城,西北水乡,山水相连的城市风情,塑造西北江南景致的“神话”,打造水城一体的中国西北地区最具影响力的城市轴线,展示多彩银川的魅力与品位。设计思路围绕在城市的核心地段打造展示城市魅力的空间舞台为目标,立足场地空间的落差,结合银川生态立市、塞上湖城的城市定位,打破绿化隔离的客观存在,缩小城市与亲水之间的距离。创造性地运用抽象手法,从地道的文化中引申出“折线”与“水波”形式作为场地造型的基调,创造生态的退台空间,编制新的城市体验载体,形成一个水城交融的城市舞台,实现城市魅力的尽情展现。打造一个有序列层次的空间体验界面,使生态滨水形象得以形成。
As a solution, the BLVD design concept focused on three objectives: integrating the city’s local features and characters into the design, emphasizing on ecology and a GREEN approach by stressing low carbon consumption, and providing and caring for human needs. The concept aims to produce a wonderland like experience by featuring breathtaking green mountains and clear rivers.
The distance between the city and the riverfront is considerable, challenging the designers to devise a way to close this gap. Designing pedestrian walkways in a serpentine, wave like pattern brings the city and the waterfront closer together at regular intervals. It also alludes to the fluid motion of the river and enhances the water experience as well as creating a more organic and natural experience by breaking the rigid landscape line. A vivid eco waterfront image is produced by creating a variety of spatial sequences overlooking the river.
生态之水 涵养西北水乡
银川艾依河滨水景观公园的生态之水功能区,在动线设计上注重自然景观,原生态地貌的利用。根据“折线”造型的生态退台空间与曲折的亲水游步道的设计,打造流畅迂回的自然(半被动)流线;细节设计以生态自然的感受为主导,灯具设计将绿色环保的生态理念贯穿其中,使用绿色的照明器具与设备,避免光污染等有害光的出现。强调区域空间特色,注重设计语汇的连续性。城市家具,隐逸于场地中,以生态、简约、舒适为主;材料运用方面,主张传统材料应用于现代设计中,使设计体现时代精神。
Ecological Landscape
The pressing issue is how to blend the city into nature by making good use of natural resources, thus creating a space in which people and nature coexist harmoniously. The once popular conception that park design was just something about simple decoration was abandoned at the beginning; instead, a new landscape design method is adopted here – building up an eco infrastructure and landscape structure to satisfy the needs of city and nature as well as to realize the harmonious relationship between people and nature.
In the design, the existing natural matrix attains full respect. The flow line follows the continuity of natural landscape and stress on the utilization of natural landscape. The details design, guided by the concept of green and eco friendly, artfully attach the landscape structures such as materials, lighting, urban furniture etc. to nature in a simple, comfort and modern way to reveal an eco and natural atmosphere – a scientific way we attempt to use to solve the needs and conflicts between nature and human, thus establishing a new sustainable landscape structure.
▼栈道模型 The landscape structure model
悦活之水 跃动银川风情
银川艾依河滨水景观公园的悦活之水功能区动线设计着力打造以休闲体验为主题的广场与平台空间,故流动线注重“纵横”的立体连接,兼顾空间转换的便捷性及引导性。提高空间趣味性,增强体验感;细节设计以营造空间氛围为主导,多采用造型简约,富含趣味性的雕塑小品及城市家具;灯具设计以打造明暗有致、动静结合,极具节奏感的灯光氛围。利用本土质朴的原材料木材和石材作为表现手法,创作出极具现代感的游步道系统与舒适、生态的石笼阶梯。
Artistic Landscape
While enhancing the site quality, artistic landscape experience space helps enliven the urban experience atmosphere. Low intervention in the natural matrix is adopted by artfully arranging a set of artistic landscape experience system, aiming to offer easy access to the pleasure of nature. Therefore, a modern landscape system featuring eco sustainability and artistic visual effect is achieved.
Artistic elevated walkways and view decking, strong structures, irregular terrace, clusters of gently waving reed and undulating ripple around… all natural elements form a fantastic ever-changing sequence. The integration of resources realizes an artistic enjoyment. The design, which is expected to create an ideal state of people centeredness, harmonious coexistence between human and nature, resonance of mind and environment, mental pleasure out of landscape, pursues to guide the city of its healthy and vibrant development and contribute to the enhancement and spread of the quality of the city.
文化之水 润泽城脉千里
银川艾依河滨水景观公园的文化之水功能区以地域文化为“魂”,采取“动线理念”、“移动的荧幕”,诉说时空交替下的历史文化长廊。即随着游客的步移景异,感受银川浩瀚古今历史文化的演绎。主要为水平交通空间的组织;细节设计以文化为主导,配以系列主题性雕塑;灯具设计突出主体视觉元素,强调戏剧性场景的展现,同时配以简约、舒适的城市家具;设计在体现简洁与凝练的现代景观特色的同时,进而反映了银川人民刚直坚韧的民族特色与场所精神。
Landscape of Local Culture
Yinchuan, a city located in the hinderland of Northwestern China but with splendid landscapes, which wins itself the fame of Abundant Place outside the Great Wall. It is right on this piece of land that such rich historical and cultural heritage as Xixia civilization were bred.
This area is designed to present the local culture by creating an historical and cultural promenade. Visitors can easily feel the profound culture of Yinchuan from ancient time to present days while strolling among different spaces.
While achieving a concise and modern landscape, the purpose of the design is to also reflect the honest and tough ethnic flavor of Yinchuan people and the spirit of the site. The combination of all the design elements, including theme sculptures, signage, lighting, and simple pleasant urban furniture, visually tell a dramatic story of the area.
在毕路德植物设计方案中,以保留场地当中的芦苇/香蒲、柳树、红柳等树木(去除柏树等常绿植物)为主要原则,对场地当中的现状芦苇/香蒲进行生态恢复,再适当的补植芦苇/香蒲、红柳植物,使其形成良好的生态基底环境;配合草花类植物,再适当点缀本地常见的景观乔木,形成以芦苇/香蒲、红柳为基底的、舒适宜人的生态植物群落景观。在植物景观体验的塑造方面,通过大面积铺设草本花卉植物,形成生态、自然的群落植物景观,配合现有的乔木及芦苇/香蒲植物,形成自由、旺盛的野生植物群落景观。
植物景观通过将“银川-凤凰、金凤-栖水、湖滨-彩翼、塞上-奇观”的创意组合以及对凤凰特征的提取,具体以芦苇/香蒲、红柳为背景,形成以观赏草、千屈菜、丁香、蜀葵及菊科植物、马蔺等草本花卉观赏植物为主的野生花卉草甸景观(生态基底景观:芦苇/香蒲、红柳;观赏草景观:垂柳、蒲苇、晨光芒;千屈菜花带景观:新疆杨、红柳、千屈菜;丁香花景观:国槐、丁香、圆柏;蜀葵及菊科植物花带景观:栾树、桃花、蜀葵、波斯菊、金鸡菊、松果菊;马蔺花带景观:马蔺 ),最终形成“龟背、鱼尾、五彩色,形成散落在五彩色带上”的奇观。在毕路德看来,景观已不再是自然的再现或自然的艺术提炼,而更多的是带给观者自然的感受,需要一颗自然的心灵去体验去品味。
The planting principle is to maintain its local characteristics by keeping local reed/cattail, willow, rose willow and other plants. Non local plants such as Cedar and other evergreen plants will not be planted any more in order to recover the indigenous reed/cattail and form a relatively sound eco base. A pleasing and ecological plantscape is achieved with herbaceous plants and local arbor which embellish this thick vegetation base, generating a space for infinite contemplation.
毕路德“银川艾依河滨水景观公园”规划方案,立意于银川的发展和传统文化的结合,采用较为抽象的手法来表达主题设计理念。由金凤栖水、塞上奇观抽象出来的折线造型阐述公园现代游憩体验的主体空间结构。创造先进的设计体验及优越的城市形象,营造一条视觉享受和生态休闲的记忆性景观地标,把艾依河滨水景观公园打造成中国西北地区最具影响力城市轴线,形成银川面向世界的形象窗口与大气连贯、视觉冲击力强的城市景观新形象。
Inspired by the characteristics of the legendary phoenix bird, designers used reed/Cattail, and rose willow as the setting, and ornamental grass like lythrum salicaria, and other herbaceous flowers as the main elements to form the meadow landscape with lush wild flowers. This sculpted landscape is not just the re-occurrence of nature or an artistic refinement; it offers something that can bring you enjoyment, comfort and tranquility.
▼总平面图 Master Plan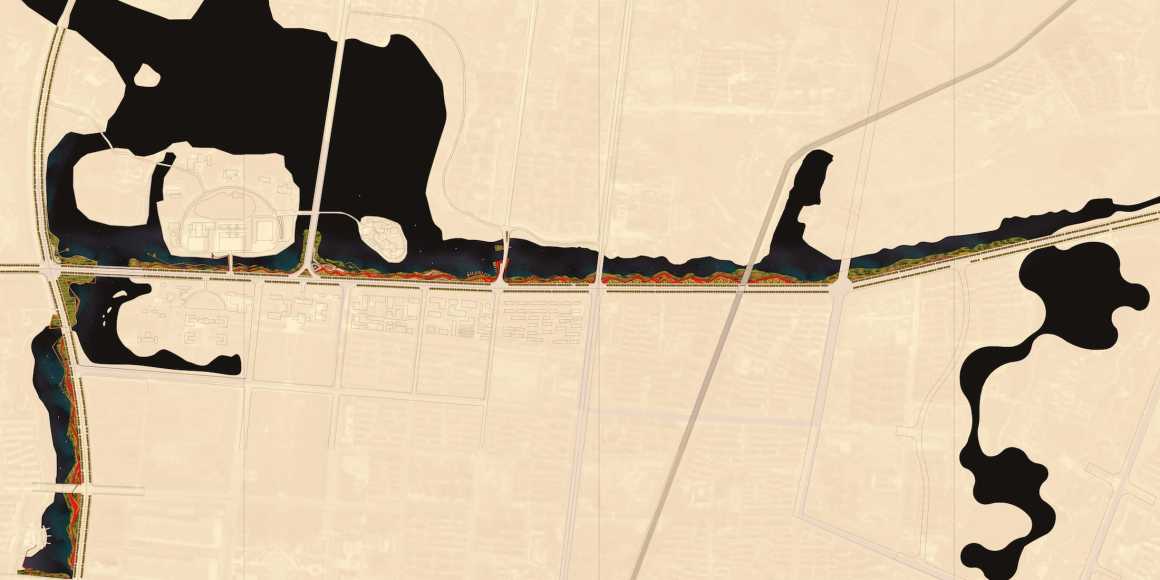 ▼剖面图 Section
▼剖面图 Section
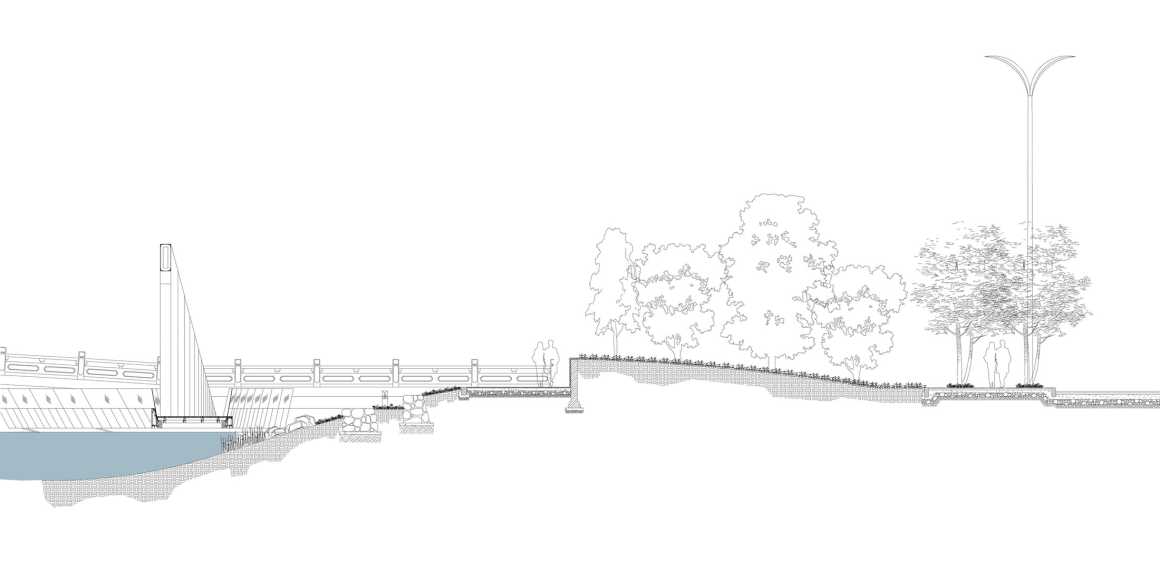 ▼栈道结构剖面图 Structure Section
▼栈道结构剖面图 Structure Section
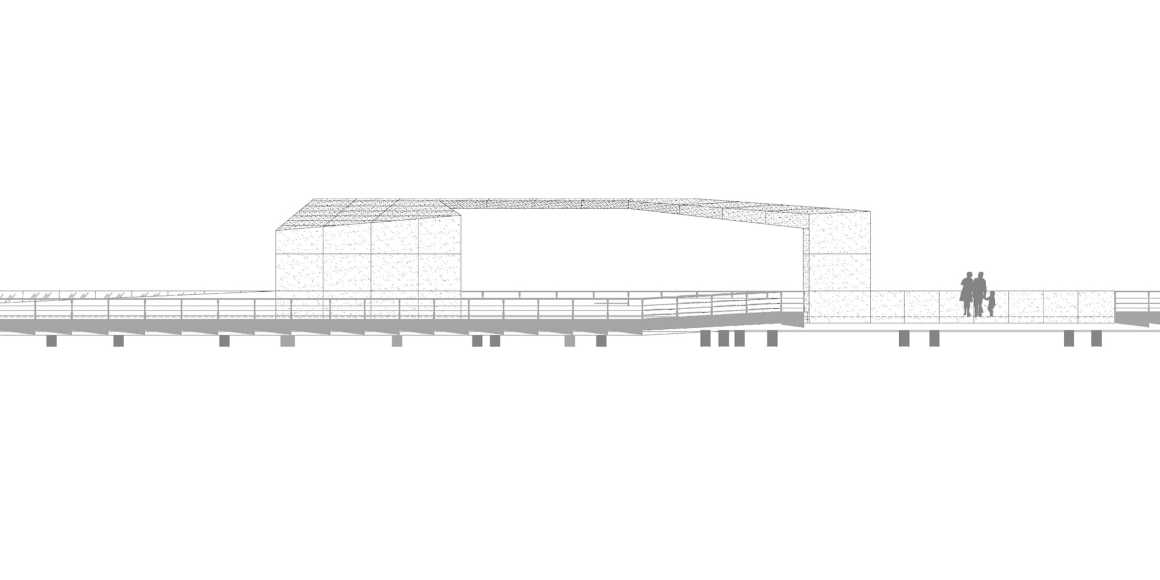
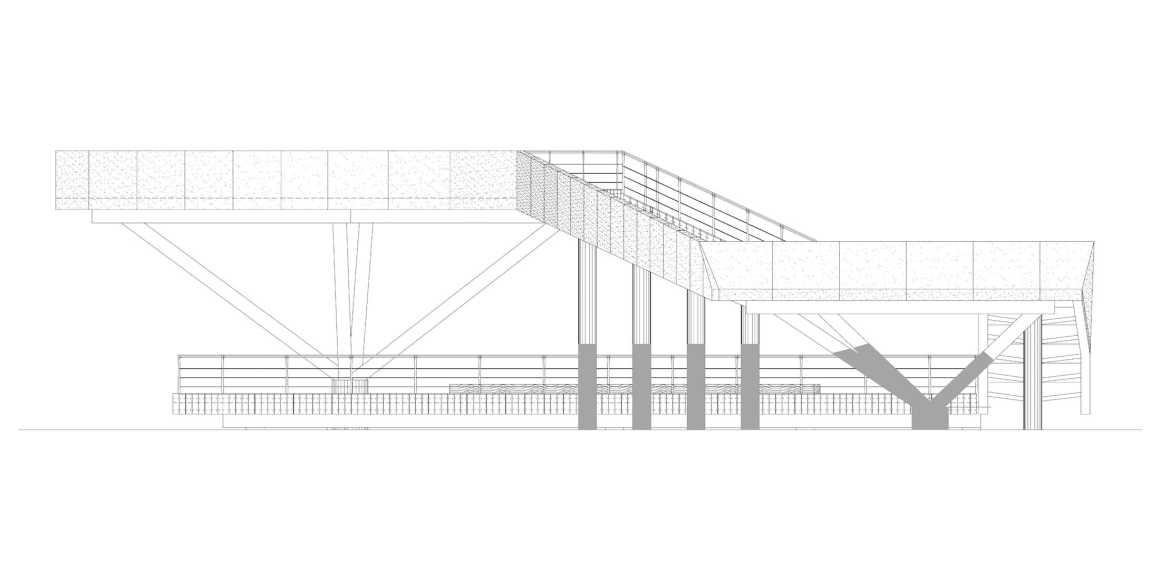
项目名称:银川艾依河滨水景观公园
项目
设计范围:212000m2
建设单位:银川市水务局
设计单位: 毕路德建筑顾问有限公司
景观面积:192000m2
项目性质:城市公园
项目位置:银川市
Entrant office name: BLVD International
Role of the entrant in the project: Landscape design company
Project location: Ningxia, China
Design Area: 192000㎡
Design year: 2012
Year Built: 2014
更多 Read more about: 毕路德 BLVD




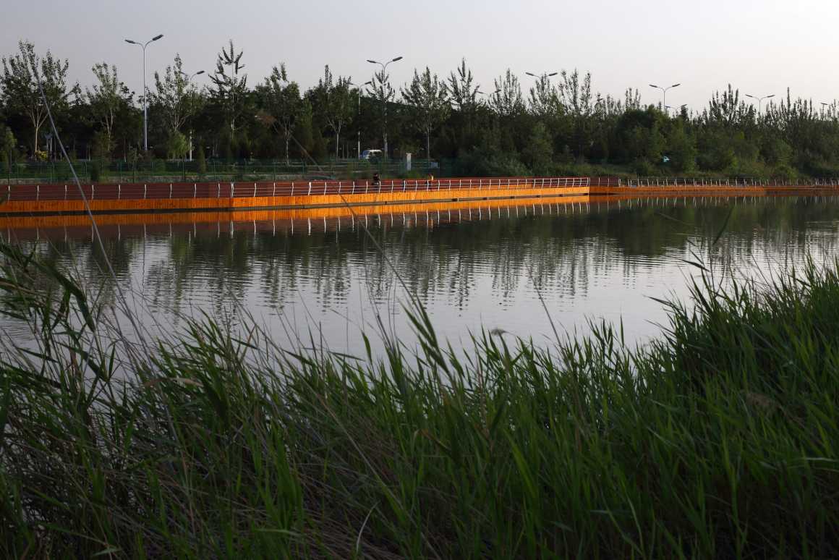


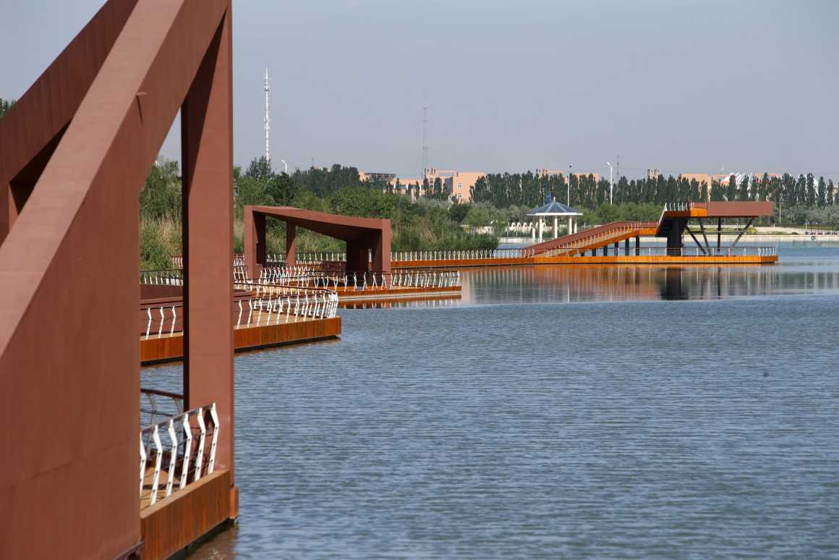
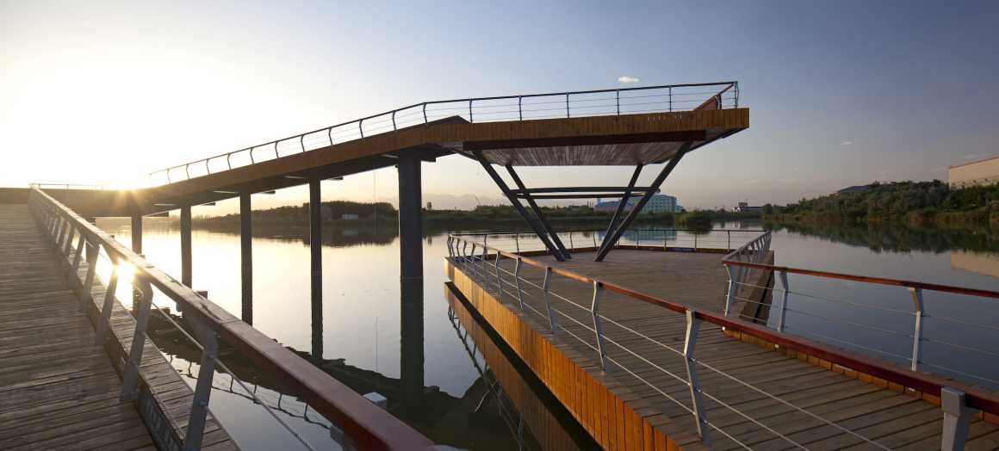
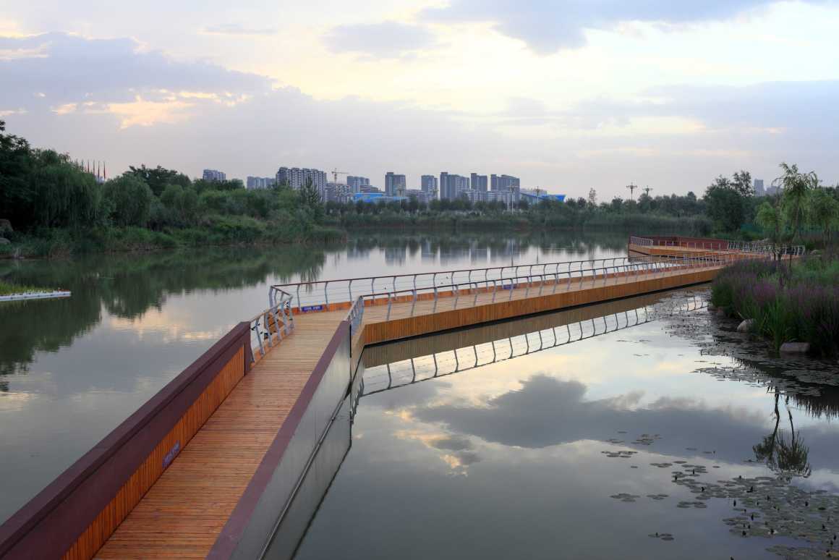

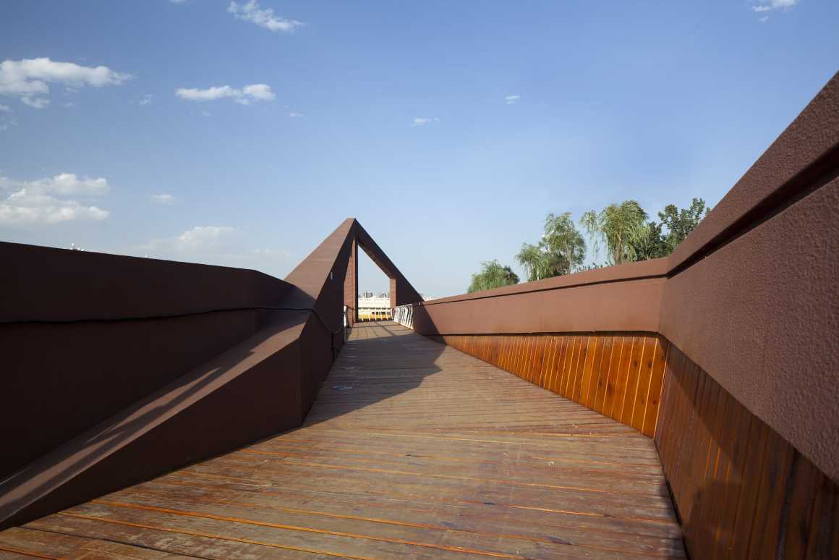
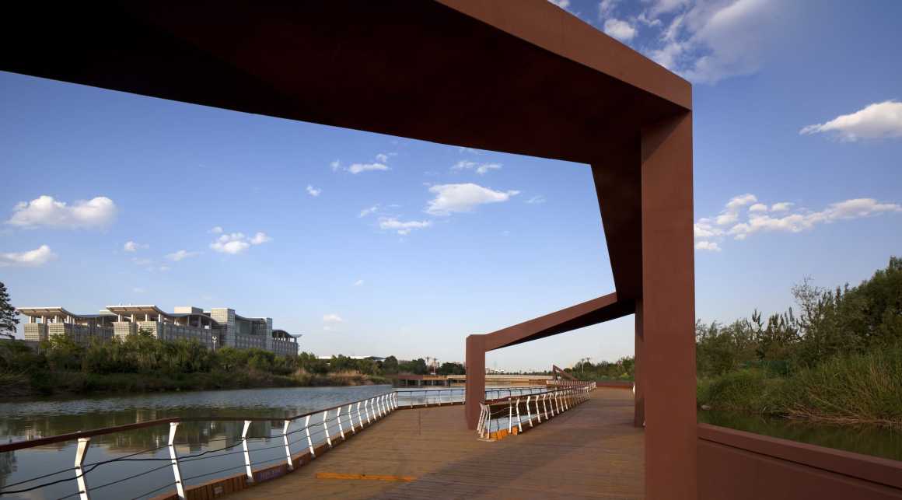

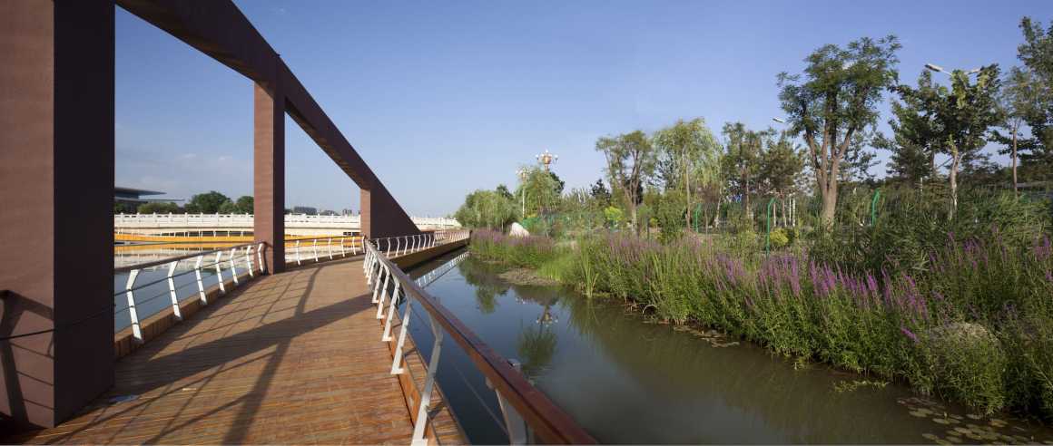

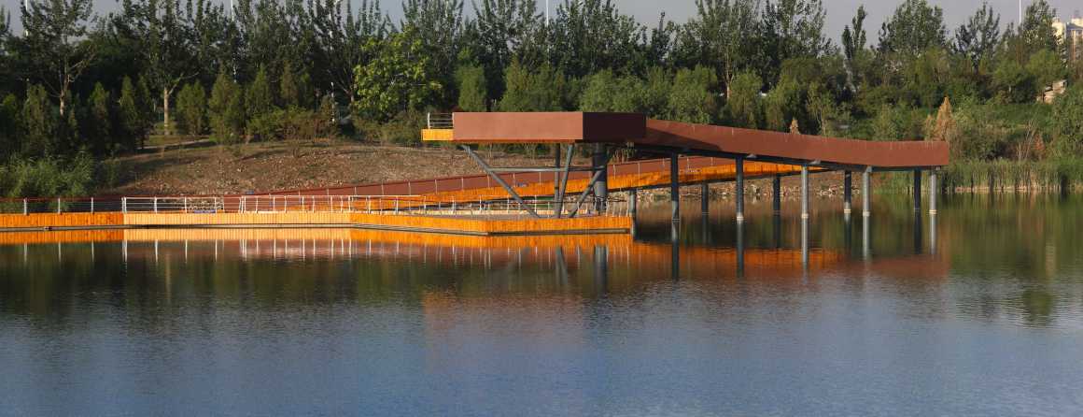


0 Comments