本文由 未来以北工作室 授权mooool发表,欢迎转发,禁止以mooool编辑版本转载。
Thanks FON STUDIO for authorizing the publication of the project on mooool. Text description provided by FON STUDIO.
未来以北工作室:北京老城区里的生活痕迹和“接地气”的建筑肌理,让深藏在胡同里的旅宿品牌得以展现特有的空间品质,并持续吸引远方来的旅人驻留体验。每次在胡同里穿行,都被大大小小的院落里形态各异的老房子所吸引。
FON STUDIO: The life traces in the old city of Beijing, enable the deep hidden hotel to show the unique spatial quality and continue to attract travelers from afar to stay and experience. Every time walking through the alleys, people could be attracted by different forms of old houses in courtyards of different sizes.
三好三好酒店选址改造的大院子在胡同里并不常见,由于复杂的建设背景,充足的挑高和规整的室内庭院原本属于一个传统的客栈空间,用最为通俗的中式元素装点在房子的各个角落,而针对三好三好的品牌调性,我们需要做新的规划和恰当的更新,当然,紧迫的设计施工周期也是改造的挑战。
The large courtyard reconstructed by the site selection of Sanhao Sanhao Hotel is not common in Hutong. Adequate height and orderly interior courtyard originally belong to a traditional inn space, decorated in every corner with the most popular Chinese elements,For the tonality of the brands, we need to make new planning and appropriate update, but of course, the urgent project cycle is also a challenge.
▼酒店入口 hotel entrance
▼中式元素装点各个角落 Chinese elements decorate every corner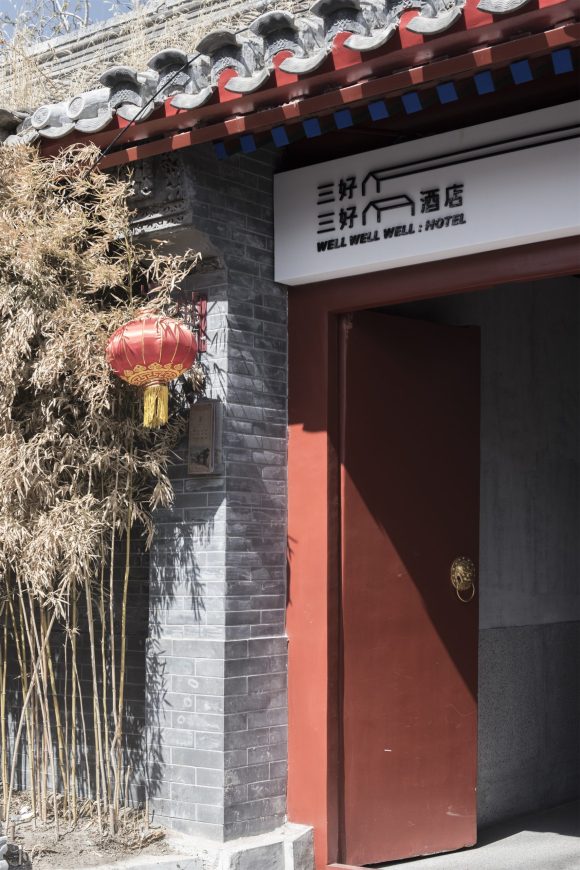
初始,建筑原有装饰拆除,我们被这座老房子精到的屋顶木质结构所吸引,更大程度上增加了空间的丰富度和视觉特性。在13间客房依旧紧凑的布局排布开后,大屋顶下的庭院便成了旅客进入酒店的核心场所。
Initially, the original decoration was demolished. We were attracted by the sophisticated wooden roof structure of this old house, which increased the richness and visual characteristics of the space. 13 guest rooms are arranged in a compact layout, while the courtyard under the large roof becomes the core area for tourists to enter.
▼精到的木质结构屋顶 Sophisticated wooden structure roof
▼酒店的核心区域 The core area of the hotel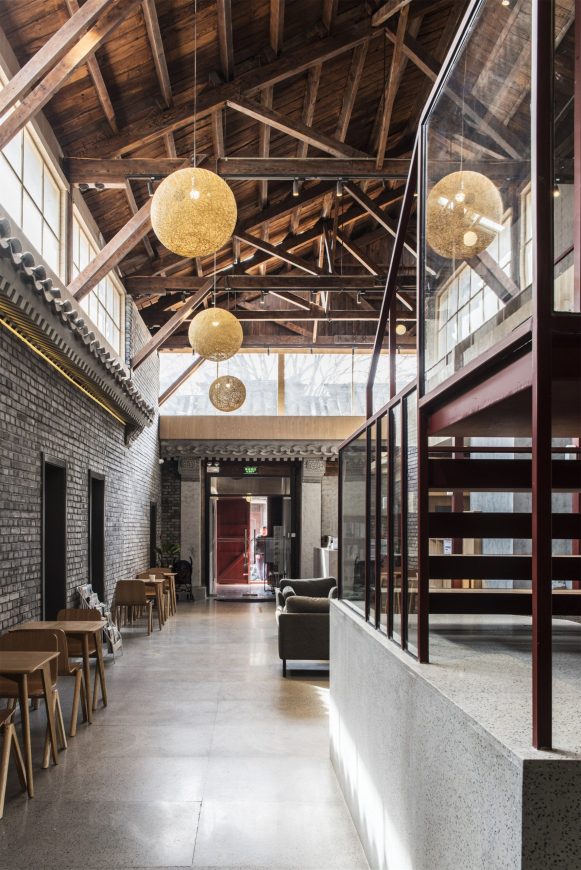
相对内向的空间,我们将一组轻盈的竖向交通放置其中,让加盖的二层和首层庭院有了更轻松的连接。两层空间也都为客人预留了公共活动空间,陌生人之间的交流和碰撞也有了小小的角落;在大屋顶下的阅读,交谈,发呆成为酒店的一部分。
A light staircase is placed in the relatively introverted area, allowing the newly added second floor to be more easily connected with the courtyard. Both floors have reserved public activity space for guests, and there are also small corners for communication and collision; reading, talking, and daze under the big roof become a part of the hotel.
▼酒店内侧空间 Hotel interior space
▼一组轻盈的楼梯连接竖向交通 A set of light stairs connect vertical traffic
▼两层空间都为客人预留了公共活动空间 Both floors have reserved public activity space for guests
▼在小小的角落也有了交流和碰撞 There are also exchanges and collisions in small corners
▼厚重的质感下体验细腻温馨 Experience exquisite and warmth under the heavy texture
我们回应原有的结构比例,加固的柱子与屋顶横梁顺势连接,所有的设计都在原有老建筑的构造逻辑下展开;楼梯本身的构造自然也成为空间中的一个视觉焦点,但其转折的形式和尺度依然控制在整体的氛围中。在氛围营造的方式上,视觉的主色调是不同的灰色的肌理下用原木和暗红色组合配比,同样也是将人们在胡同的直观感受抽象化整理,质朴细腻。
Respond to the original structural proportions, the reinforced columns are connected with the roof beams homeopathically. All designs are developed under the structural logic of the original old building; the structure of the staircase naturally becomes a visual focus in the space, but its turning form and scale is still integrated in the overall atmosphere. In the way of atmosphere creation, the main visual color is the combination of logs and dark red under different gray textures. It also abstracts and organizes people’s intuitive feelings in the alley, simple and delicate.
▼加固的柱子与屋顶顺势连接,形成视觉焦点 The reinforced pillars are connected to the roof homeopathically, forming a visual focus
▼主色调是以不同的灰色肌理下用原木和暗红色组合 The main color is a combination of logs and dark red under different gray textures
对丰富繁杂的胡同居住空间有好奇的旅客进入到这间老建筑气息的场所,去体验厚重的质感以纤细的方式解构组合,是我们和ttg的伙伴在项目伊始就秉持的原点。我们相信,从胡同到庭院,从庭院到客房,每一次行走与观望都是从老房子里生长的痕迹。
Visitors who are curious about the rich and complex hutong living space enter this place, to experience the thick texture to be deconstructed and reorganized by a smart way. Which is the origin that we and ttg partners have been adhering to since the beginning of the project. We believe that, from the alley to the courtyard, from the courtyard to the guest room, every walk and look are the traces of growth from this old house.
▼一层平面 First floor
▼二层平面 Second floor
▼酒店轴测图 Hotel axonometric drawing
项目名称:三好三好酒店改造设计
项目地址:北京东城区正觉胡同
委托方:ttg旅宿
空间设计:未来以北工作室
设计团队:金波安,李泓臻,罗霜华,宋缘圆
品牌视觉设计:ttg旅宿
设计时间:2020.08-2020.09
完工时间:2020.11
项目面积:800平米
摄影:未来以北工作室
主要材料:水磨石,实木饰面板,方钢
Project Name: Well Well Well Hotel Renovation
Address: Zhengjue Hutong, Dongcheng District, Beijing, China
Client: ttg
Design Company: Fon Studio
Team: Jin Boan, Li Hongzhen, Luo Shuanghua, Song Yuanyuan
Branding design: ttg
Design Period: 2020.08-2020.09
Complete Time: 2020.11
Area: 800㎡
Photograph: Fon Studio
Main Material: Terrazzo, Wood Panel, Steel
更多 Read more about: FON STUDIO


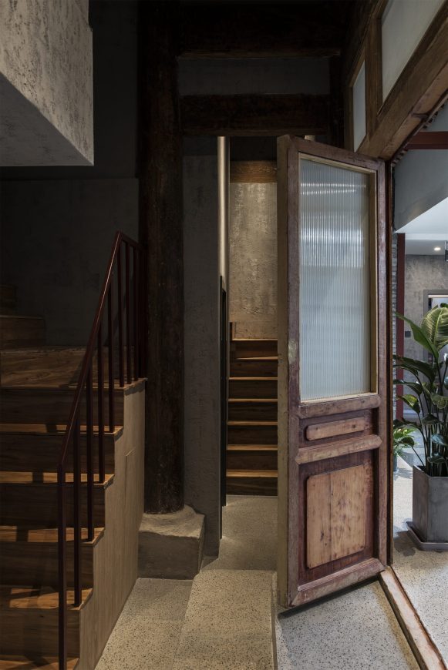
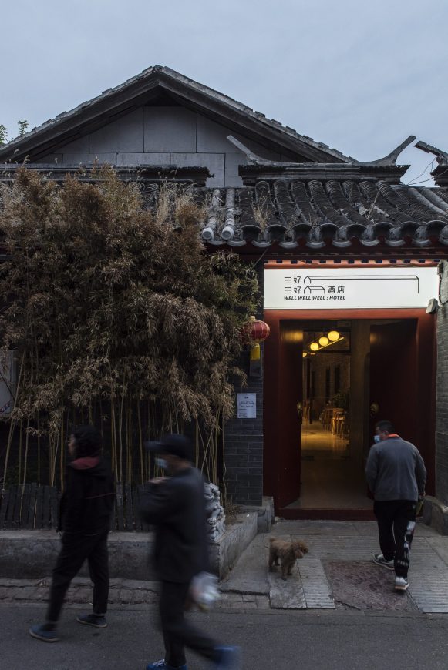
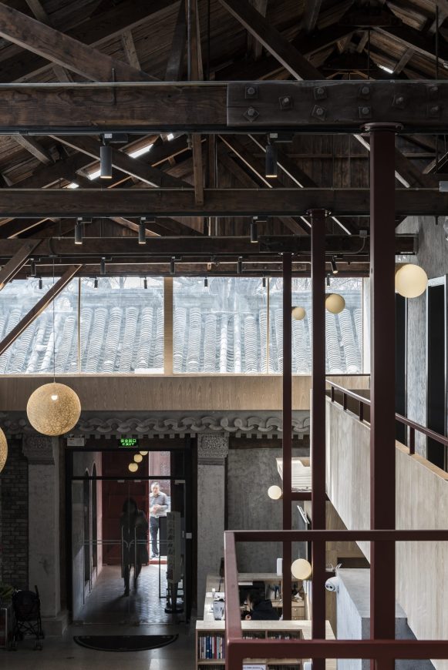

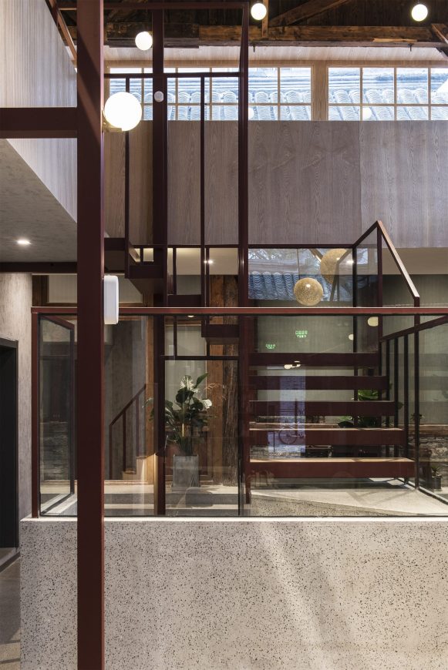

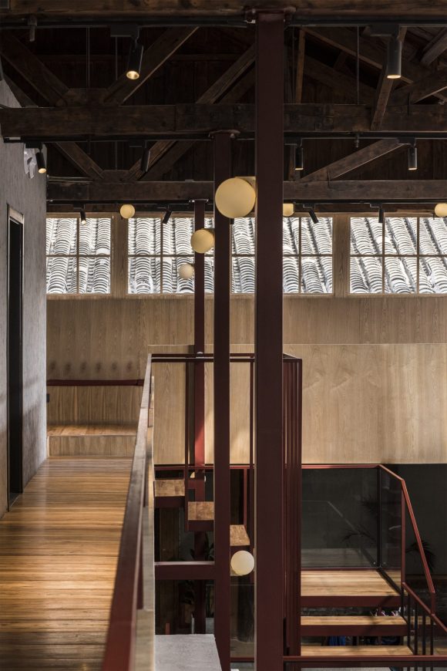


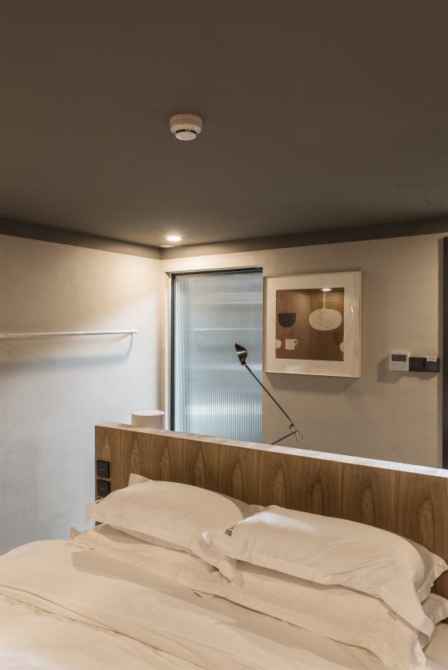
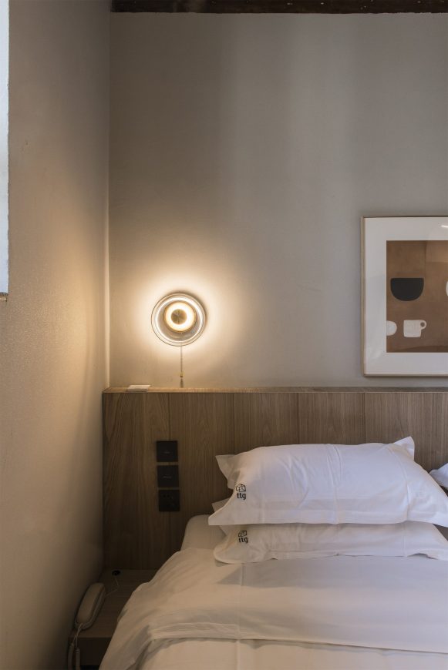
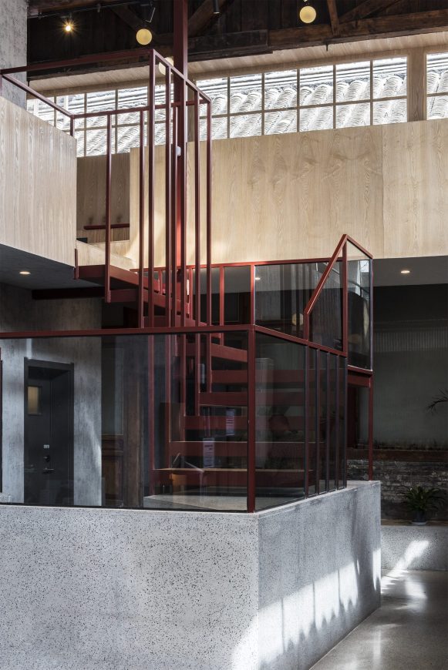
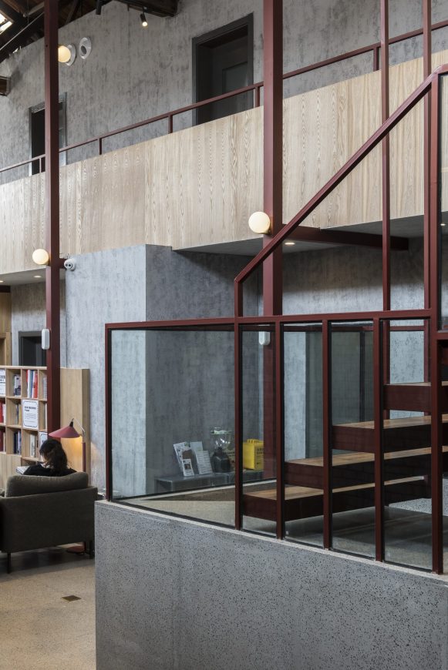
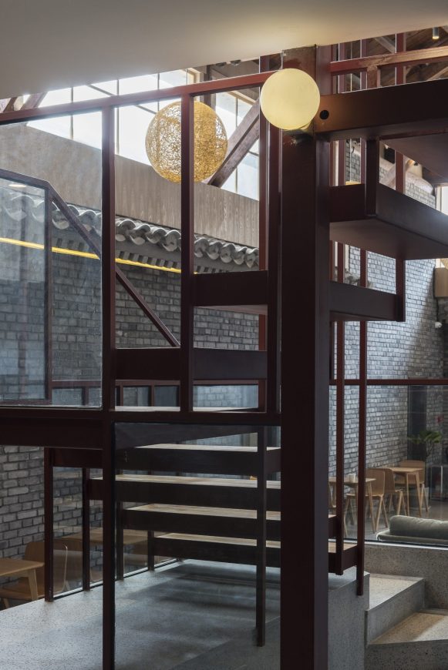
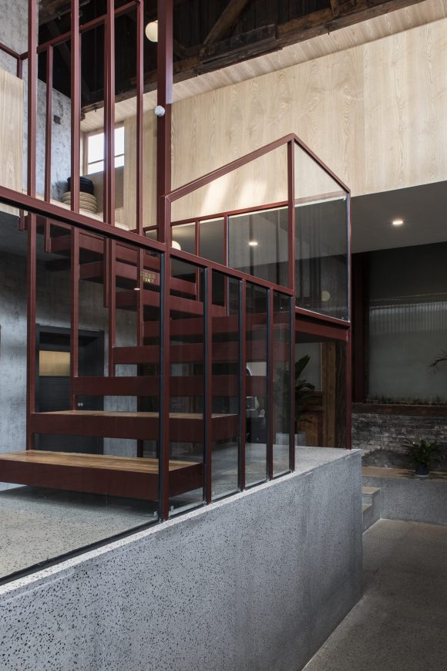
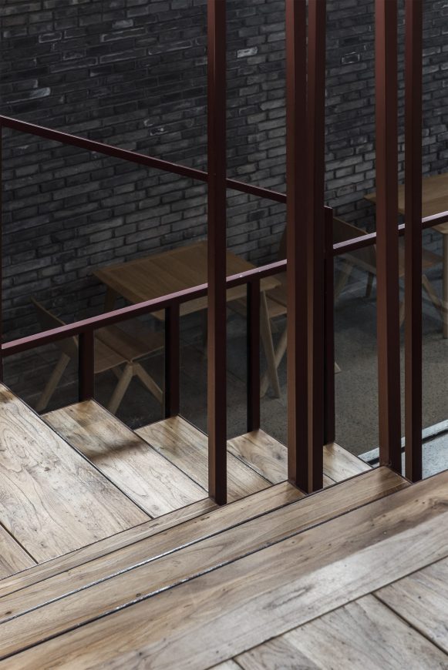

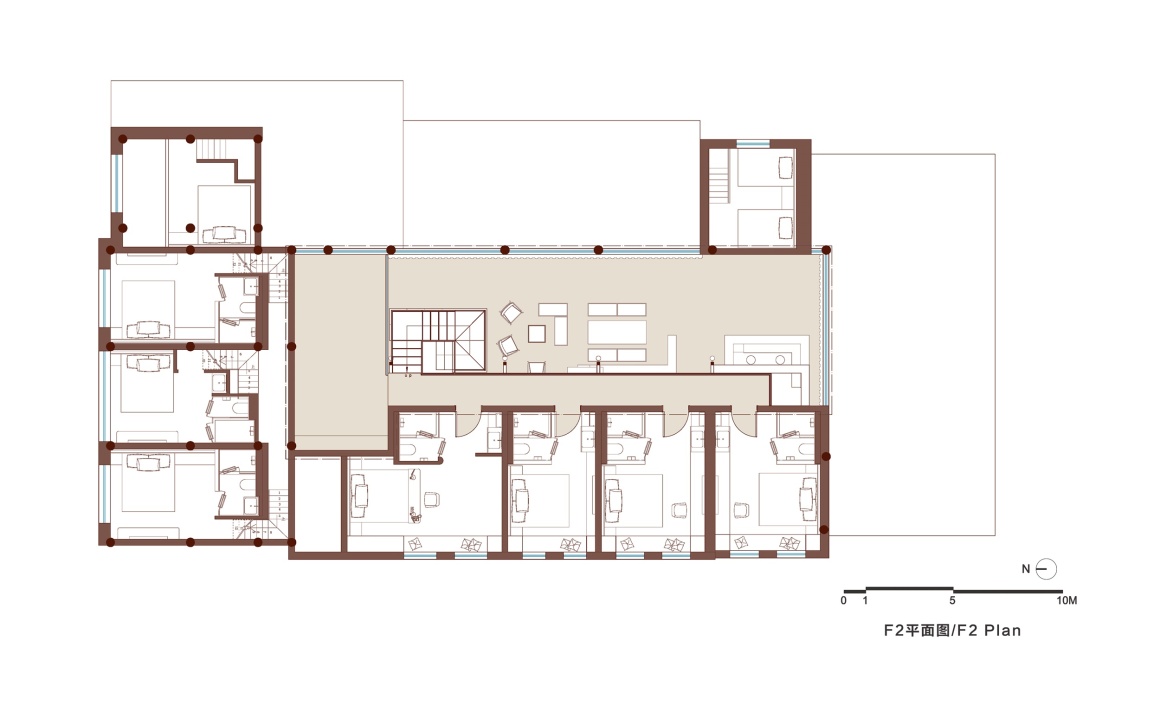
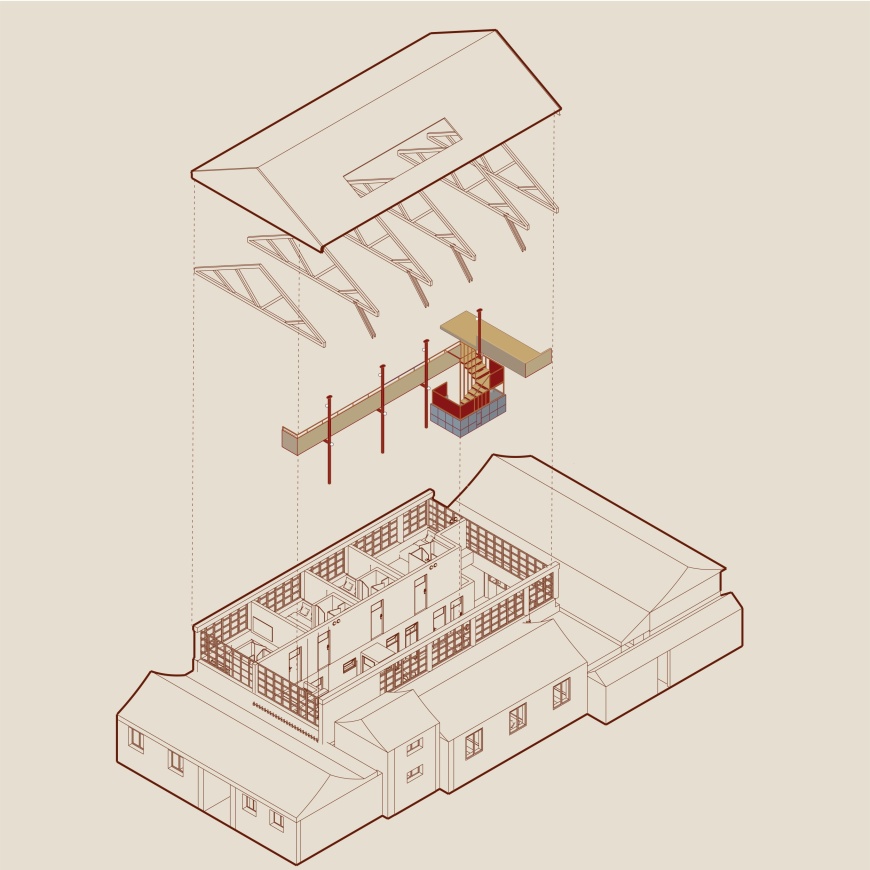


0 Comments