本文由 Estudio Atemporal 授权mooool发表,欢迎转发,禁止以mooool编辑版本转载。
Thanks Estudio Atemporal for authorizing the publication of the project on mooool, Text description provided by Estudio Atemporal.
Estudio Atemporal:这个位于图卢姆丛林中的地下酒吧是典型的墨西哥风格建筑,与周边环境格格不入,隐匿的入口只为那些真正寻找新奇体验的人保留。
Estudio Atemporal:Located in the jungle of Tulum, this space, like its sister house in Mexico City, makes a different statement than the other places around, it hides its entrance, just to bring it to the attention of those who are really looking for a different experience, keeping the line of the speakeasy.

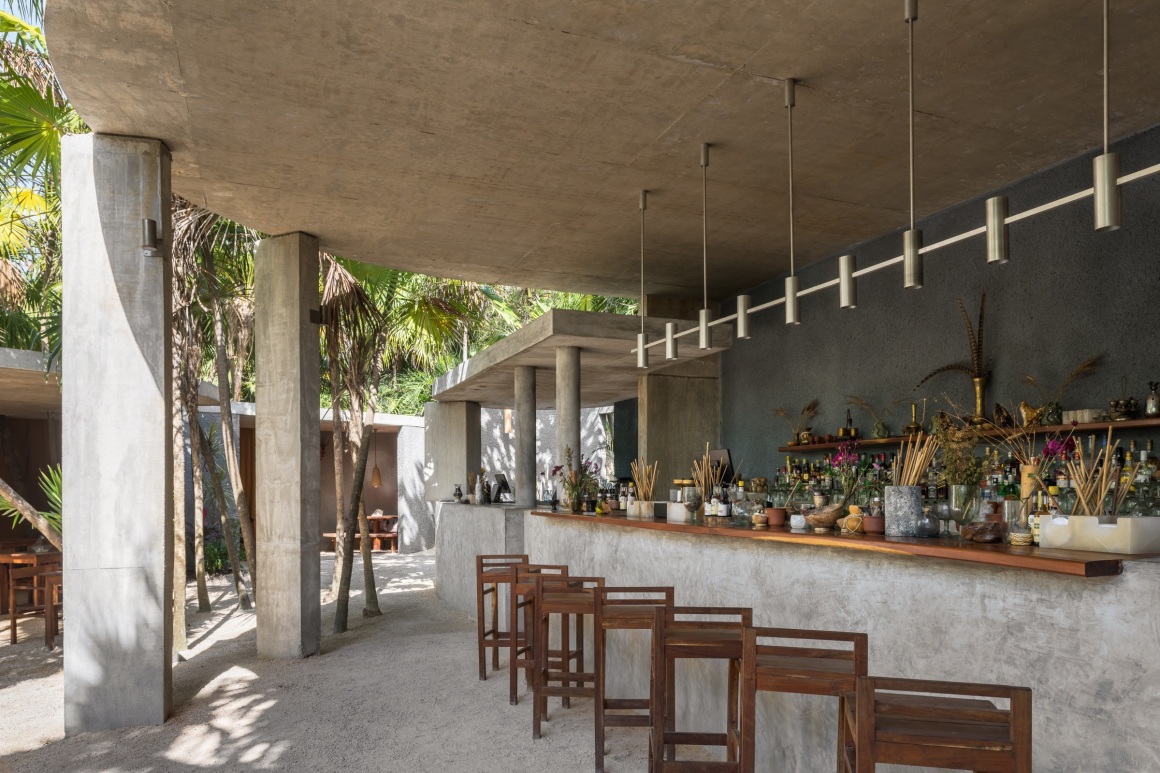
▼入口 The entrance
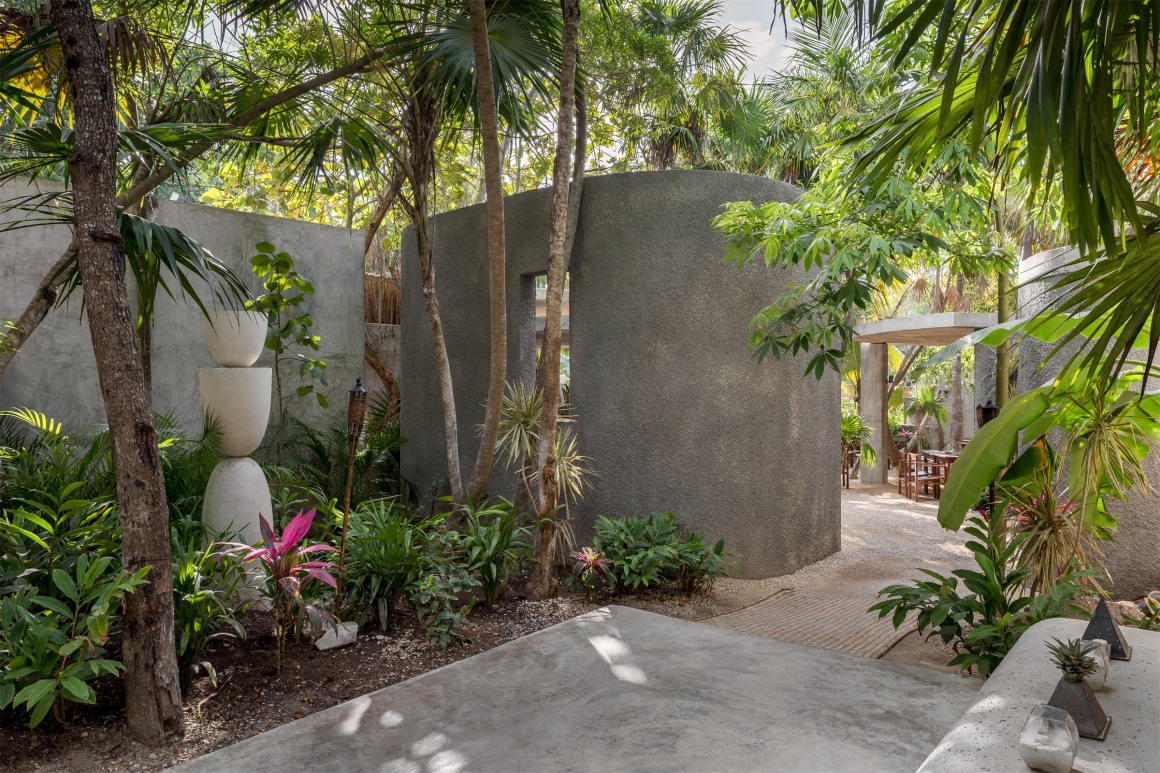
在这个空间中,一系列的混凝土亭子从地面上浮现出来,与植被形成鲜明对比。这些亭子的材料具有厚重感,但其结构却让人感觉很轻盈。
In this space a succession of concrete volumes emerge from the ground to contrast with the vegetation creating a series of pavilions with a heavy material feel that at the same time can be felt light by its structure.
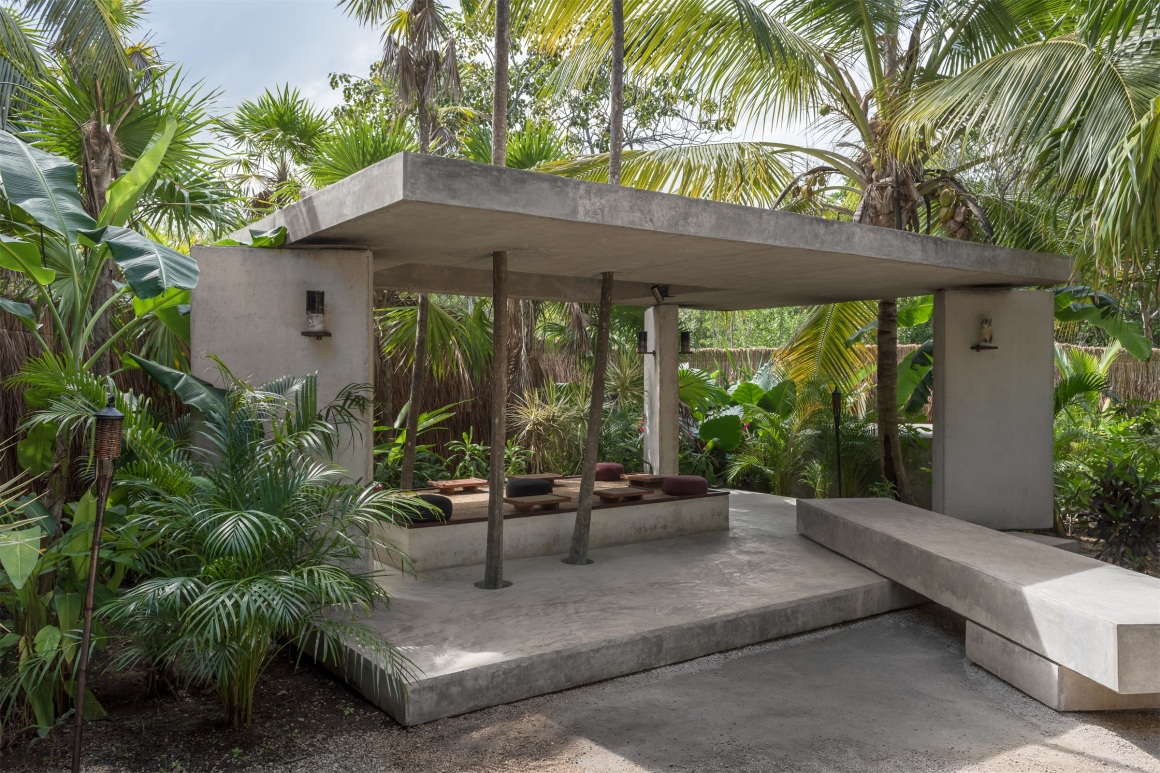

▼材料具有厚重感 Heavy material feel

▼结构轻盈 Can be felt light by its structure
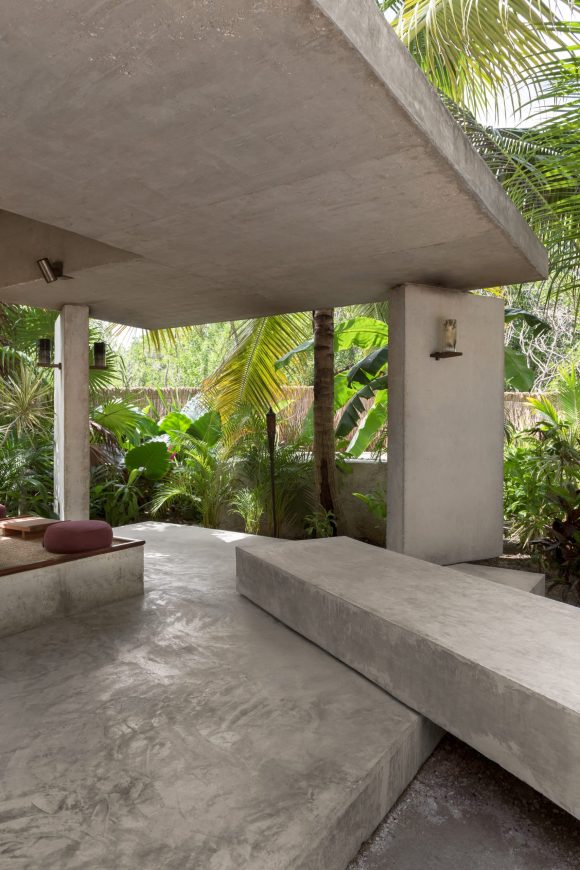
项目根据模块构成进行功能分区:两个互不相连的亭子供用餐使用,厕所则隐藏在角落,酒吧处于场地的核心区域,后面是厨房及其他服务区域。
The project divides its program according to the modules that make up the set: two independent pavilions that function as covered areas for diners, a bathroom area hidden behind what could be a pyramid and a bar that becomes the heart of the place leaving the kitchen and other services on the back.

▼餐饮区 Areas for diners


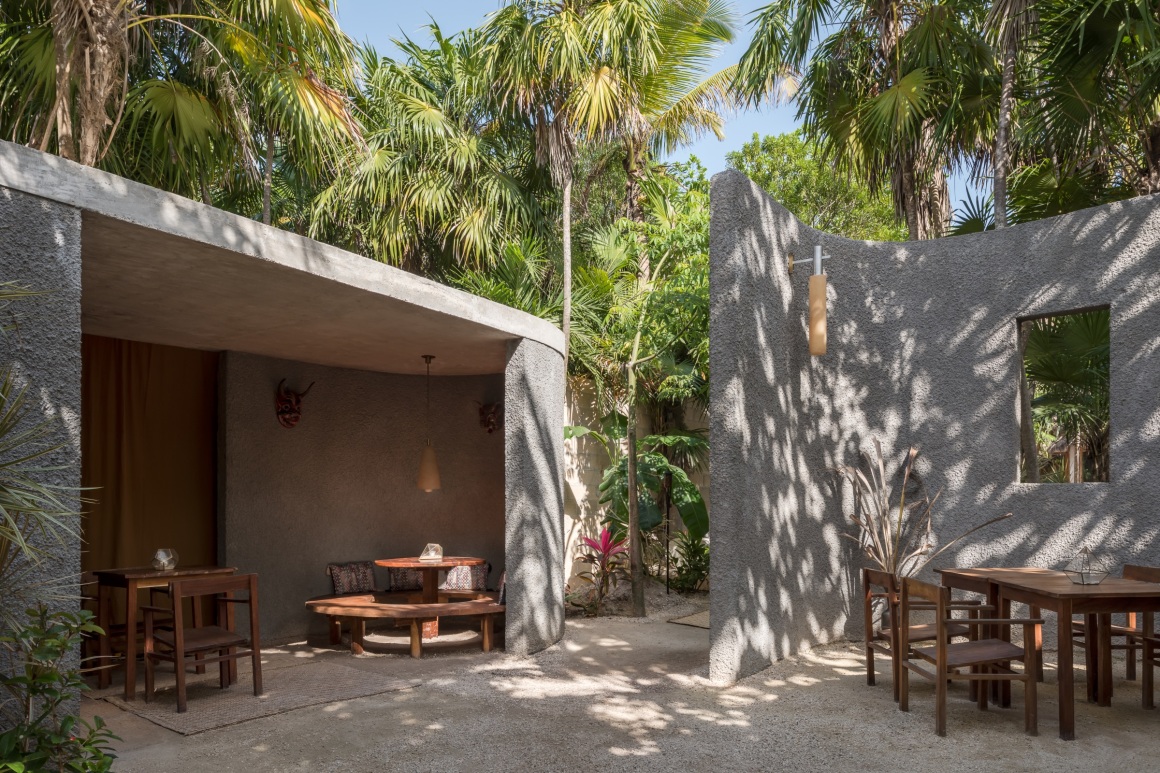
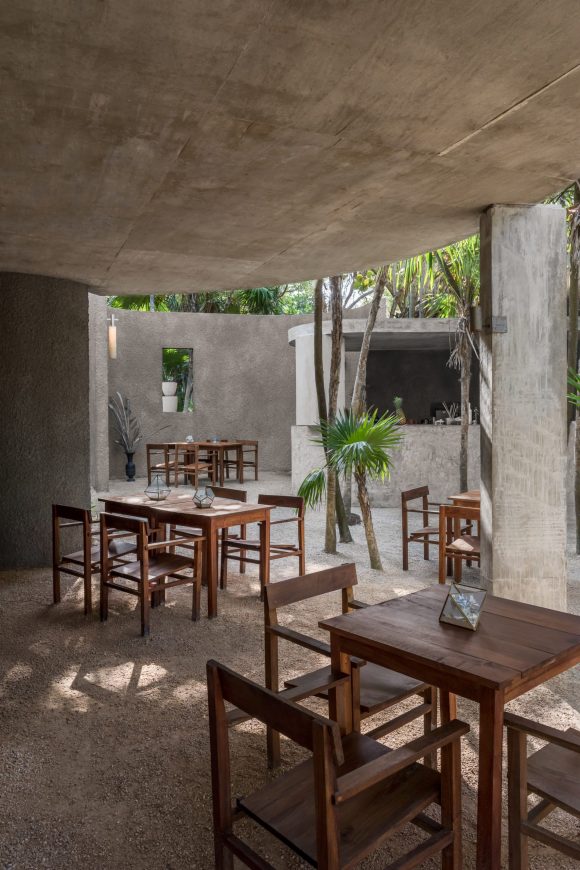
▼厕所 Bathroom
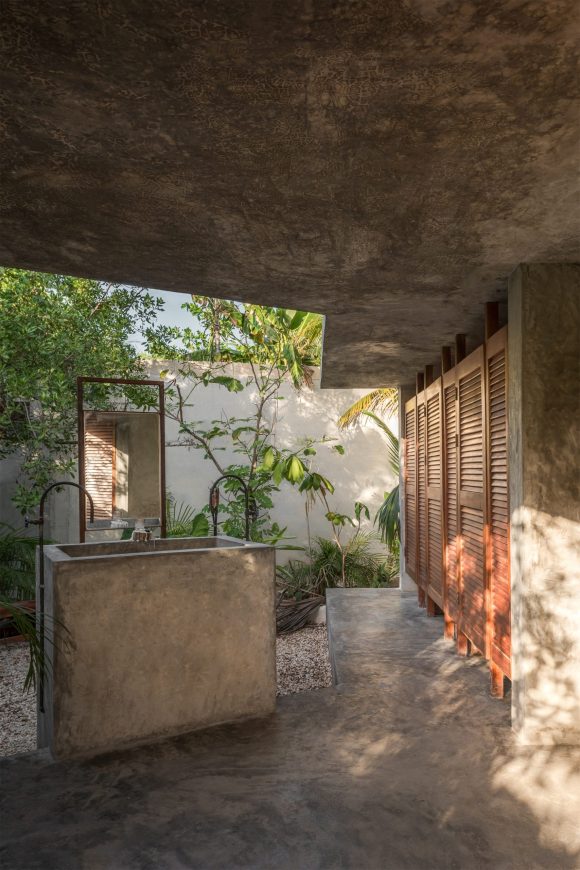
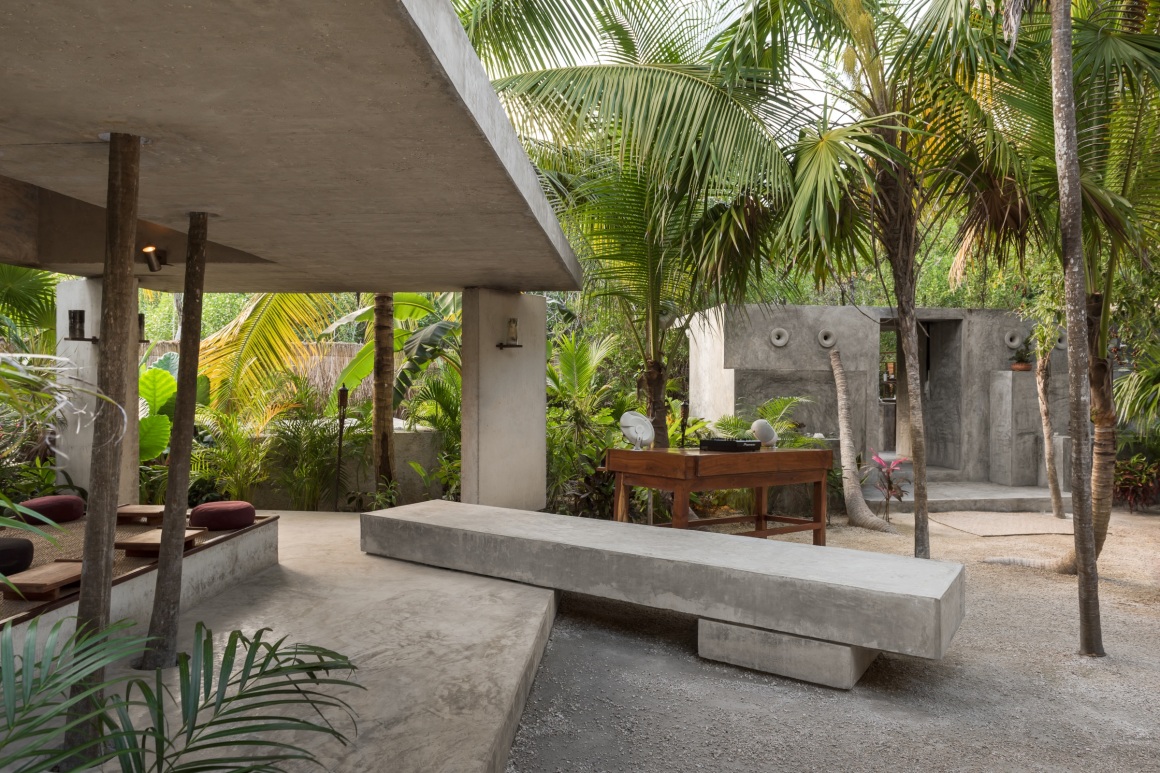
▼酒吧 Bar
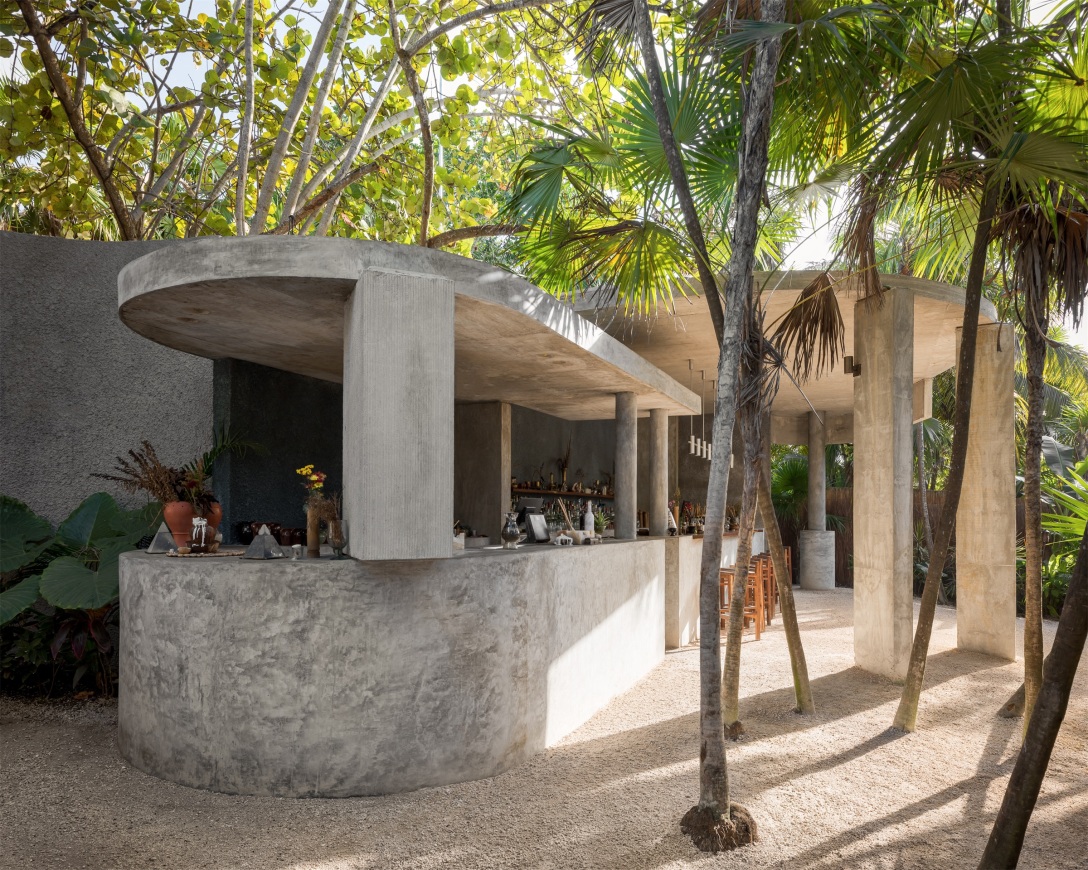

通过石柱、台面板、直墙、曲面墙等基础建造元件和高差处理,项目给人带来新奇体验的同时保留了最纯粹的品质和功能:遮蔽太阳和热带雨。
Through basic constructive elements: columns, slabs, straight walls, curved walls and differences in heights of these, it is possible to create a different experience in each of the pavilions, always having a contact with the materiality in its purest expression and leaving very clear the function: to protect from the sun and tropical rain.
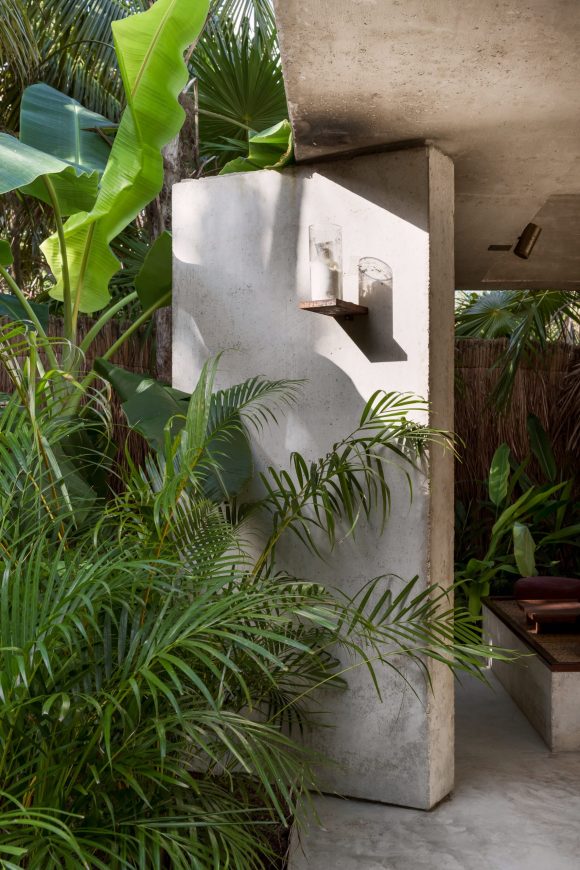
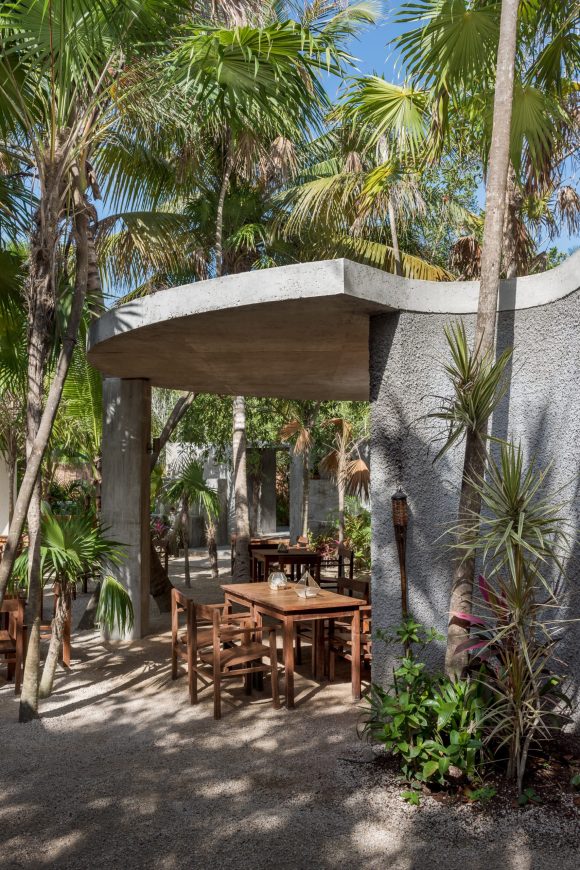
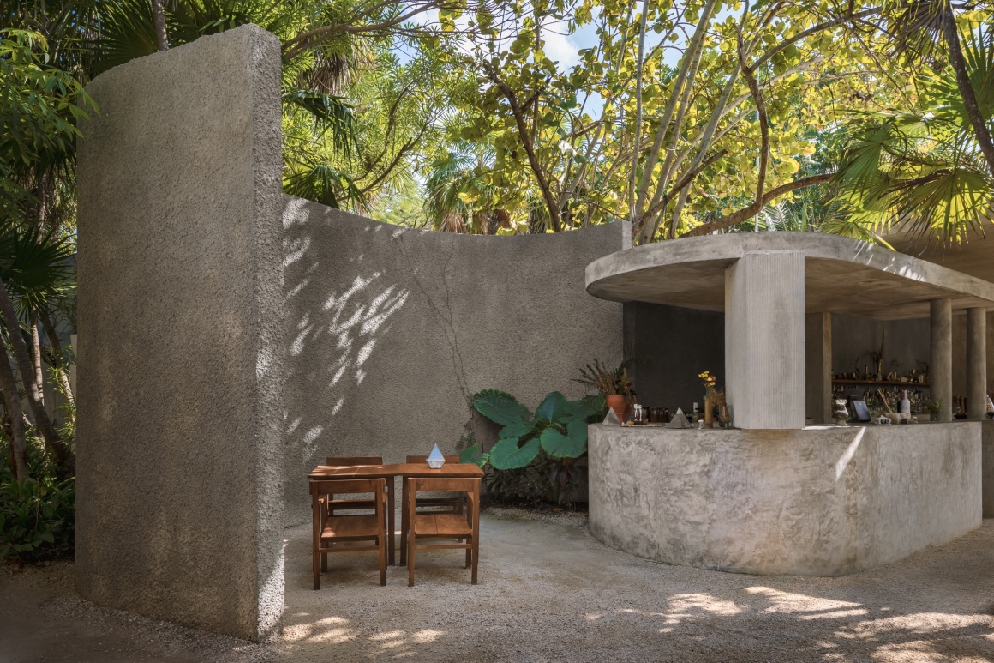
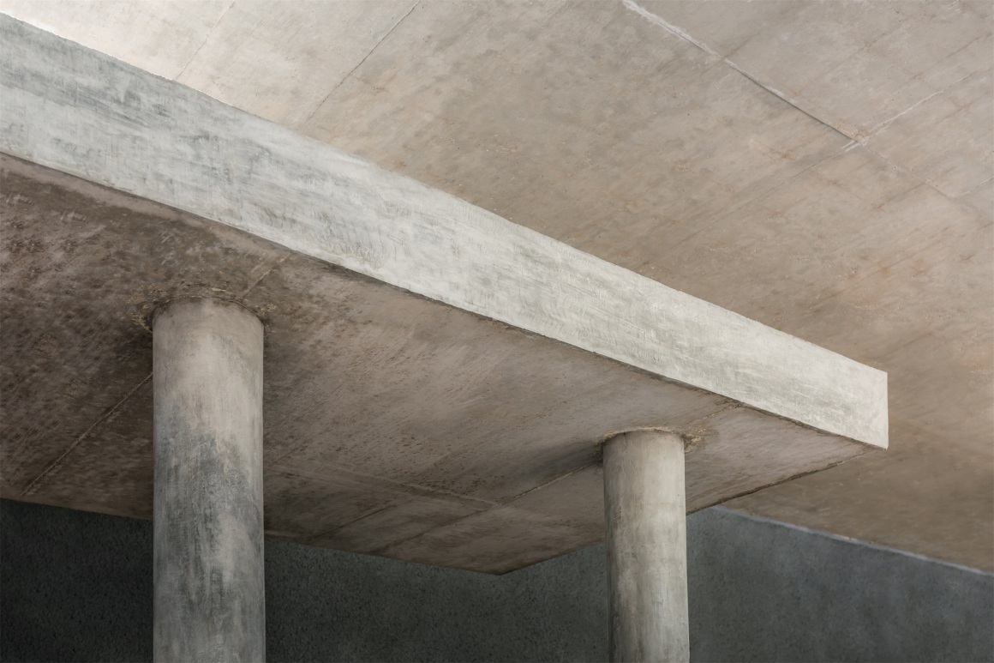
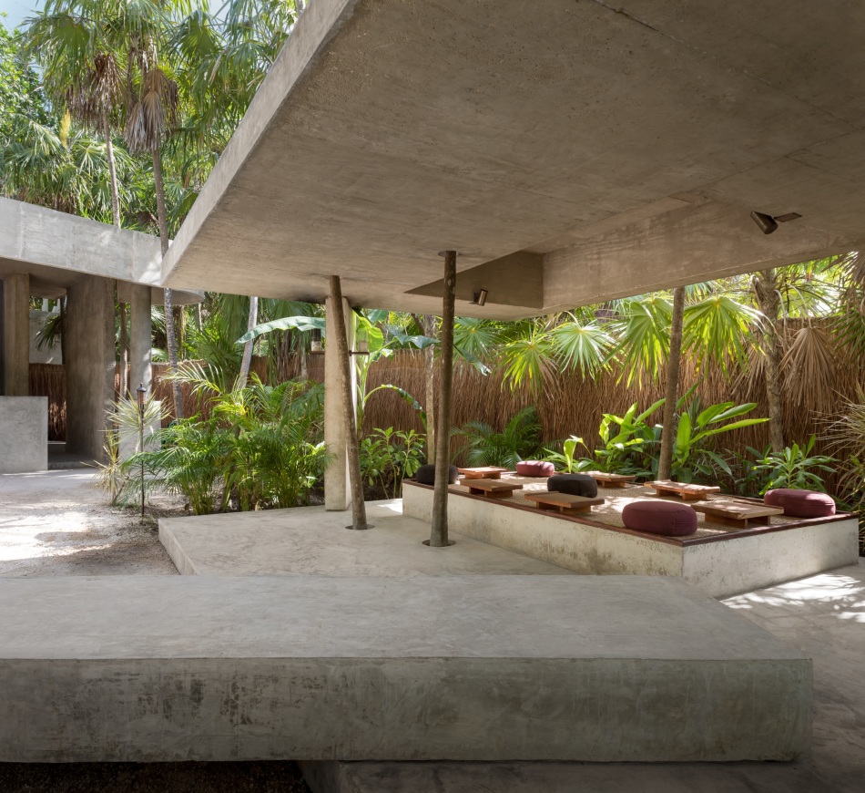
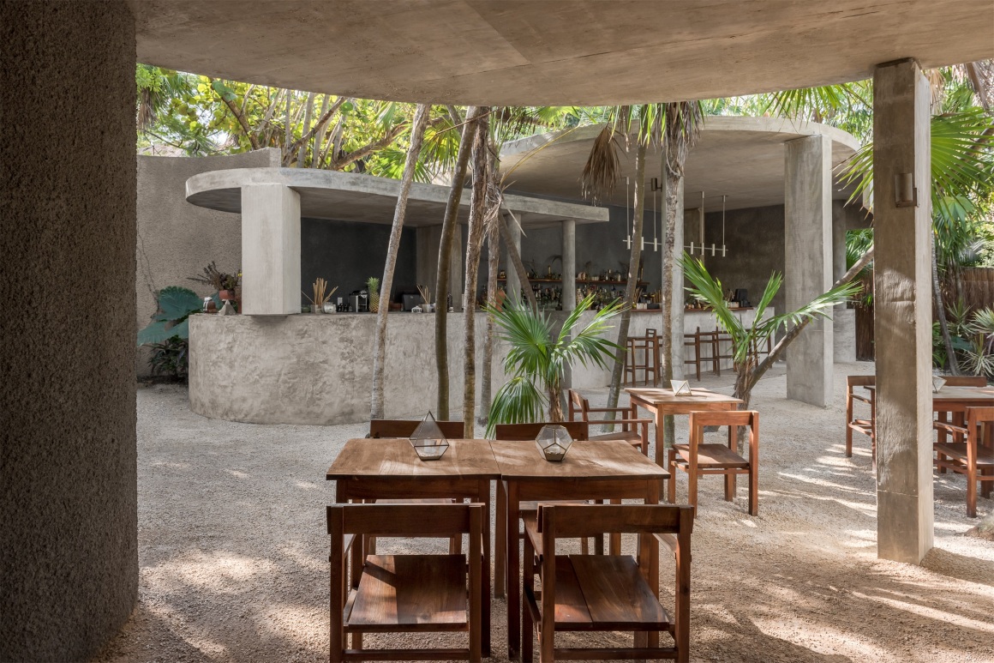
这个空间给人一种不易察觉但是非常特殊的体验,它就好像丛林中历史悠久的的废墟,让人忍不住怀疑它建造的时间。
This space generates a very particular and not so obvious experience, making it feel like the discovery of a site of ruins within the jungle, which makes us question its temporality, as if it had always been there.

▼平面图 Plan
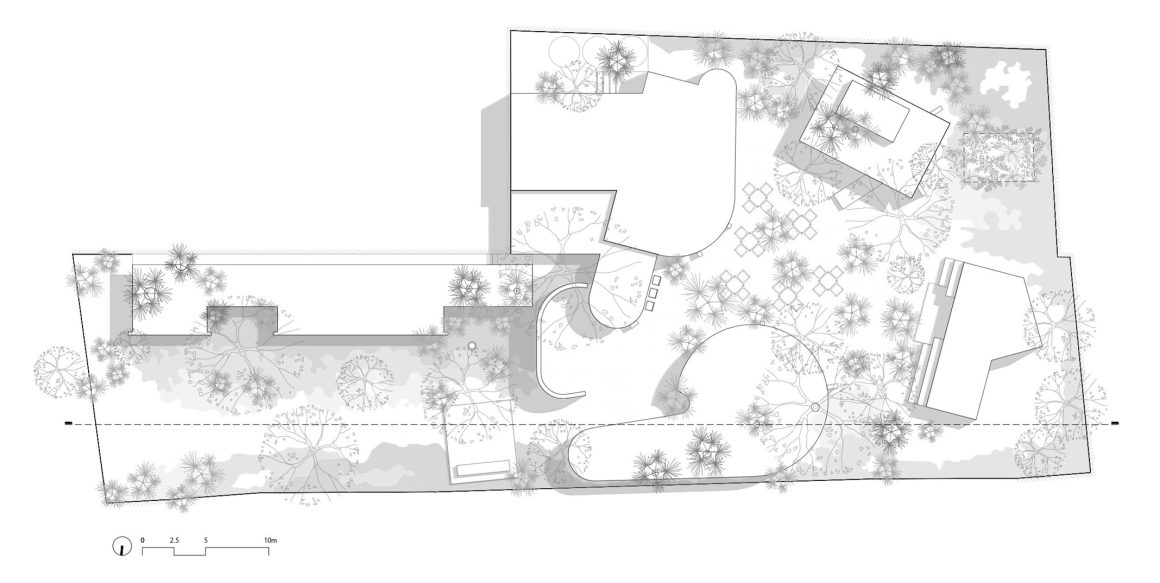
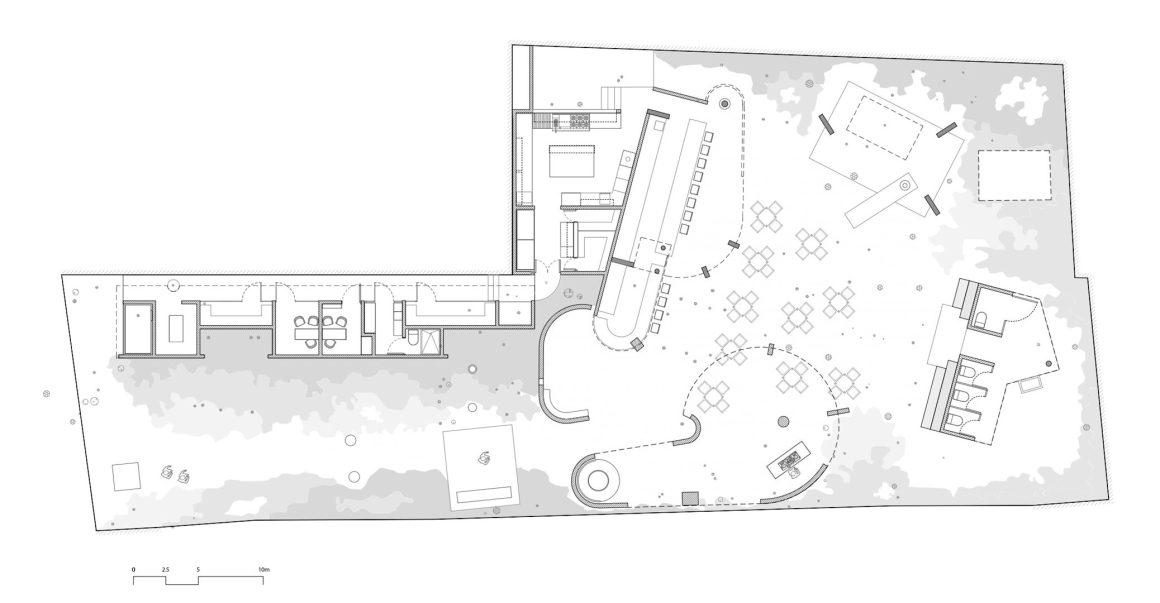
▼剖面图 Section

建筑工作室:Estudio Atemporal
网站:www.estudioatemporal.com
联系电子邮件:Luciana.d@estudioatemporal.com
完成年份:2017年
面积:783平方米
项目地点:墨西哥,金塔纳罗奥州,图卢姆
图片来源:Luis Gallardo LGM Studio
设计团队:Luciana de la garza / Paul Curuchet / Mario Zetina
客户:Xaman Bar
Architects: Estudio Atemporal
Website: www.estudioatemporal.com
Contact e-mail: Luciana.d@estudioatemporal.com
Year: 2017
Area: 783 m2
Location: Carretera Tulum – boca paila km 7.7, Tulum, Quintana Roo, México
Photos: Luis Gallardo LGM Studio
Design Team: Luciana de la garza / Paul Curuchet / Mario Zetina
Client: Xaman Bar
“隐于丛林的废墟风格酒吧,保留纯粹的品质与体验。”
审稿编辑:gentlebeats
更多 Read more about:Estudio Atemporal




0 Comments