本文由 line+建筑事务所 授权mooool发表,欢迎转发,禁止以mooool编辑版本转载。
Thanks line+ studio for authorizing the publication of the project on mooool, Text description provided by line+ studio.
line+建筑事务所:“面对一片绵延的红色土地与超尺度的类雕塑建筑群落,艺术中心的介入将不得不考量场地的原有秩序。五块天外来石组成的‘红色石阵’既非显性的跳脱者,也非匍匐的地景建筑,我希望借由非常规的建筑形式语言及当代材料的工业化运用回归原生的自然性,完成一次与场所的气质对话,实现场域的更新。”——孟凡浩
line+ studio:“Facing a stretch of red land and a super-scale sculpture architectural cluster, the intervention of the Art Center will have to consider the original order of the site. The “red stone formation” composed of five extraterrestrial stones is neither an explicit towering structure nor a creeping landscape architecture. I hope to return to the original nature through the unconventional architectural form language and the industrial use of contemporary materials to complete a temperament dialogue with the site, and to realize the renewal of the site.” —— Meng Fanhao
▽项目视频 Video

01 艺术建筑装置与云贵红色土地 Art Architectural Installation and Yunnan-Guizhou Red Land
艺术中心所处的东风韵艺术小镇,位于云南省弥勒市市郊,距省会昆明约一小时车程。自 2014年起,云南艺术家罗旭在此创作了“万花筒”“半朵云”等一系列类雕塑装置的建筑群落,红砖砌筑而成的大大小小的簇生瓦窑,与赤红无垠的云贵高原、粗犷的山体,构成了一个天马行空的异域世界,这一面积约1.6平方公里的艺术特色小镇由此为人们所熟知。
Dongfengyun Art Town, where the Art Center is located, is on the outskirts of Miele City, Yunnan Province, about an hour’s drive from Kunming, the Provincial Capital. Since 2014, Luo Xu, an artist from Yunnan Province, has created a series of sculptural installations such as “Kaleidoscope” and “Half A Cloud”, as well as large and small clusters of tile kilns built of red bricks, which have constituted an unrestrained exotic world with the red boundless Yunnan-Guizhou Plateau and rugged mountains. The Art Town, which covers an area of about 1.6 square kilometers, is well known to people.
▽云贵高原 Yunnan-guizhou Plateau

▽艺术雕塑装置群“万花筒”Art Sculpture Installation Group “Kaleidoscope”
02 任务书的确定性与不确定性 Certainty and Uncertainty of Assignment
2018年,我们受业主邀请参与概念方案比选,为小镇打造一座新的艺术中心。在最初的设计任务书中,建筑面积约为4000㎡,场地则在一个小山谷中。业主希望在投资可控的前提下,健全小镇的配套功能,满足小规模的艺术展示与小型户外音乐会的举办。
In 2018, we were invited by the Client to participate in a Conceptual Scheme Competition to create a new arts center for the town. In the original design assignment, the floor area was about 4000㎡, and the site was in a small valley. Under the premise of controllable investment, the Client hopes to improve the supporting functions of the town and meet the needs of small-scale art exhibitions and small outdoor concerts.
▽项目鸟瞰 Aerial view

▽项目与周边环境 Project and surrounding environment

区别于城市公共文化建筑,我们摒弃强调仪式感的中轴对称布局,选择以一种消隐于自然的方式,实现室内外无边界的交融,让艺术中心成为一个日常性的公共空间,营造友好轻松的氛围。经过专家评选,我们的理念得到业主及专家的认可,顺利获得了设计权。我们以此为设计方向,进一步推进方案深化。
Different from urban public cultural buildings, we abandon the symmetrical layout of the middle axis that emphasizes the sense of ceremony and choose to blend with the interior and exterior in a way that is hidden in nature, so that the Art Center becomes a daily public space and creates a friendly and relaxed atmosphere. After expert evaluation, our concept was recognized by the Client and experts, and we successfully won the design right. We take this as the design direction and further promote the scheme deepening.

在后续推进过程中,业主对功能和规模的诉求发生了变化,轻量的艺术空间转为大体量的综合性艺术中心。艺术藏品展览、歌剧演出、新闻发布、报告厅等功能也被加入到任务书中,建筑面积扩增至近10000㎡,场地也变更为一处俯瞰艺术雕塑群落的山丘制高点。由此,场地更显眼、面积更大、限高更严格,业主的要求也随之提高,希望新的艺术中心能成为小镇的新地标,以它的媒介效应引爆流量,吸引客流。对于我们来说,如何在与自然相融的前提下,平衡标识性成为新的挑战。
In the subsequent process, the Client’s demand for function and scale has changed, and the lightweight art space has been transformed into a large-scale comprehensive art center. Functions such as Art Collection Exhibition, Opera Performance, Press Release and Lecture Hall were also added to the assignment. The floor area was expanded to nearly 10,000㎡, and the site was also transformed into a high point on the hill overlooking the art sculpture community. As a result, the site is more prominent, the area is larger, the height limit is stricter, and the Client’s requirements are also demanding. It is hoped that the new art center can become a new landmark of the town, and trigger traffic with its media effect to attract tourists. It is a new challenge for us to balance identity while blending with nature.
▽艺术中心远观 View from the Arts Center


03 概念:自然中的石头完型 Concept: Stone Form in Nature
在初始的头脑⻛暴中,我们尝试了多种形体概念,但它们与场地的恰当关系都很难自圆其说。当我们将视线再次放回到广袤绵延的红土地上时,一组“半掩于沙土中的石头”缓慢出现,带着原始的永恒感,勾连起对自然的敬畏之意,也如中文语境内辩证看待谦逊的智慧“大巧若拙”。
During the initial brainstorming, we tried a variety of physical concepts, but their relationship with the site was difficult to explain. As we cast our eyes once more upon the vast expanse of red earth, a group of “stones half-hidden in the sand” appears slowly, with a primitive sense of eternity, linked with a sense of awe for nature, as well as a dialectic view of humility in Chinese wisdom, “Great art conceals itself.”
▽生成分析 Analysis of generation

▽模型 model
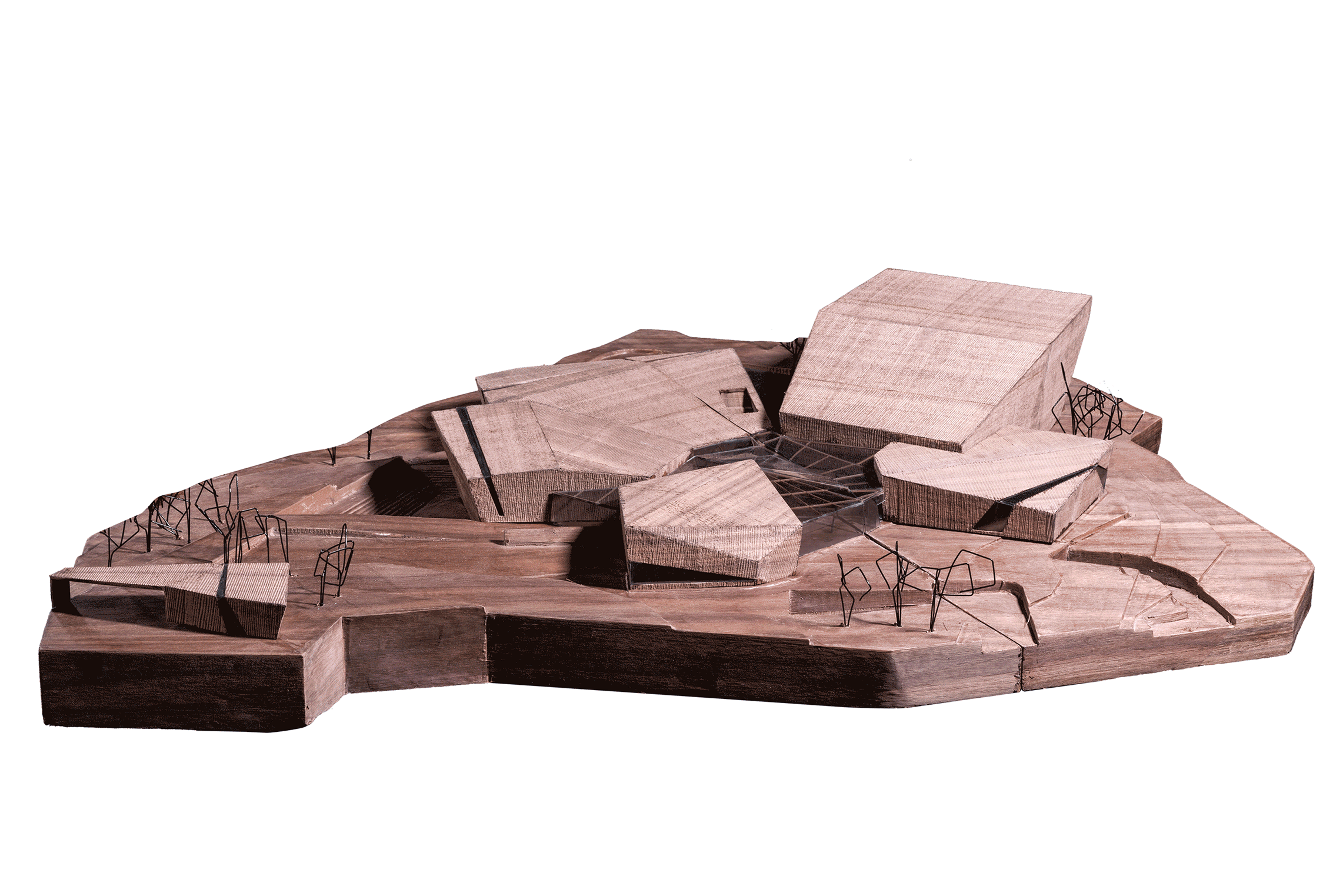
由此启发,我们选择回归⾃然性,在红色的高坡场地上置入一组生长的“红色石阵”,自由切削的形体与粗犷的肌理,削弱了建筑自有的人工感,使其犹如五块天外来石,经岁月风化仍伫立于此。
Inspired by this, we choose to return to nature, and set a group of growing “red stone formation” on the red high ground. The free-cutting shape and rough texture weaken the artificial sense of the building, making it like five extraterrestrial stones, which are still standing here after weathering over time.
04 空间:峡谷般的张力重塑 Space: Canyon-Like Tension Remodeling
参观者的体验感和场景感的营造也是我们考虑的重要因素。我们拉长了参观者进入建筑的路径,经由花海、水景和片墙,在自然与人工地景的渐次过渡中,缓慢靠近棱角分明的“红色石阵”,形成进入建筑之前的仪式感。
The building of visitors’ sense of experience and scene is also an important factor for us to consider. We lengthened the path for visitors to enter the building. Through the sea of flowers, water features and walls, visitors slowly approach the angular “red stone formation” in the gradual transition between natural and artificial landscapes, creating a sense of ritual before entering the building.
在非正交形态与体块的切削下,形成了置身于峡谷间的空间体验。体量之间的尺度收放,重塑了我们对场地的天空、田地与山岭的观看视角和身体经验。
Under the cutting of non-orthogonal shape and volume, the space experience between canyons is formed. The scaling between volumes reshapes our viewing perspective and physical experience of the sky, fields and mountains of the site.
▽建筑入口平台 Building entrance platform

▽峡谷台阶 Canyon steps


“石阵”的策略实现了建筑功能的化整为零,而玻璃中庭将五块独立的“红石”串联而起,将建筑形态化零为整。中庭由此成为内部空间的核心,所有活动围绕中庭展开,与此同时,各空间也均能独立运营,艺术中心实现分散式布局与整体性功能的统一。在纵向上,顺应场地南北向自然高差的中庭大台阶,衔接起了首层与负一层空间,并形成了就势而建的公共演艺与书吧空间,观者在这里可以充分享受阳光,感受内外间的自然渗透。
The strategy of “stone formation” realizes the division of the building functions into parts, while the glass atrium connecting five separate “red stones” integrates the architectural form. The atrium thus becomes the core of the internal space. All activities are carried out around the atrium. At the same time, all spaces can be operated independently. The art center realizes the unity of decentralized layout and overall functions. In the vertical direction, the large steps in the atrium, which conform to the natural height difference between the north and south of the site, connect the space between the first floor and the underground floor, and form a public performance and book bar space built on the terrain, where visitors can fully enjoy the sunshine and feel the natural penetration between the inside and outside.
▽中庭剖面 Atrium section
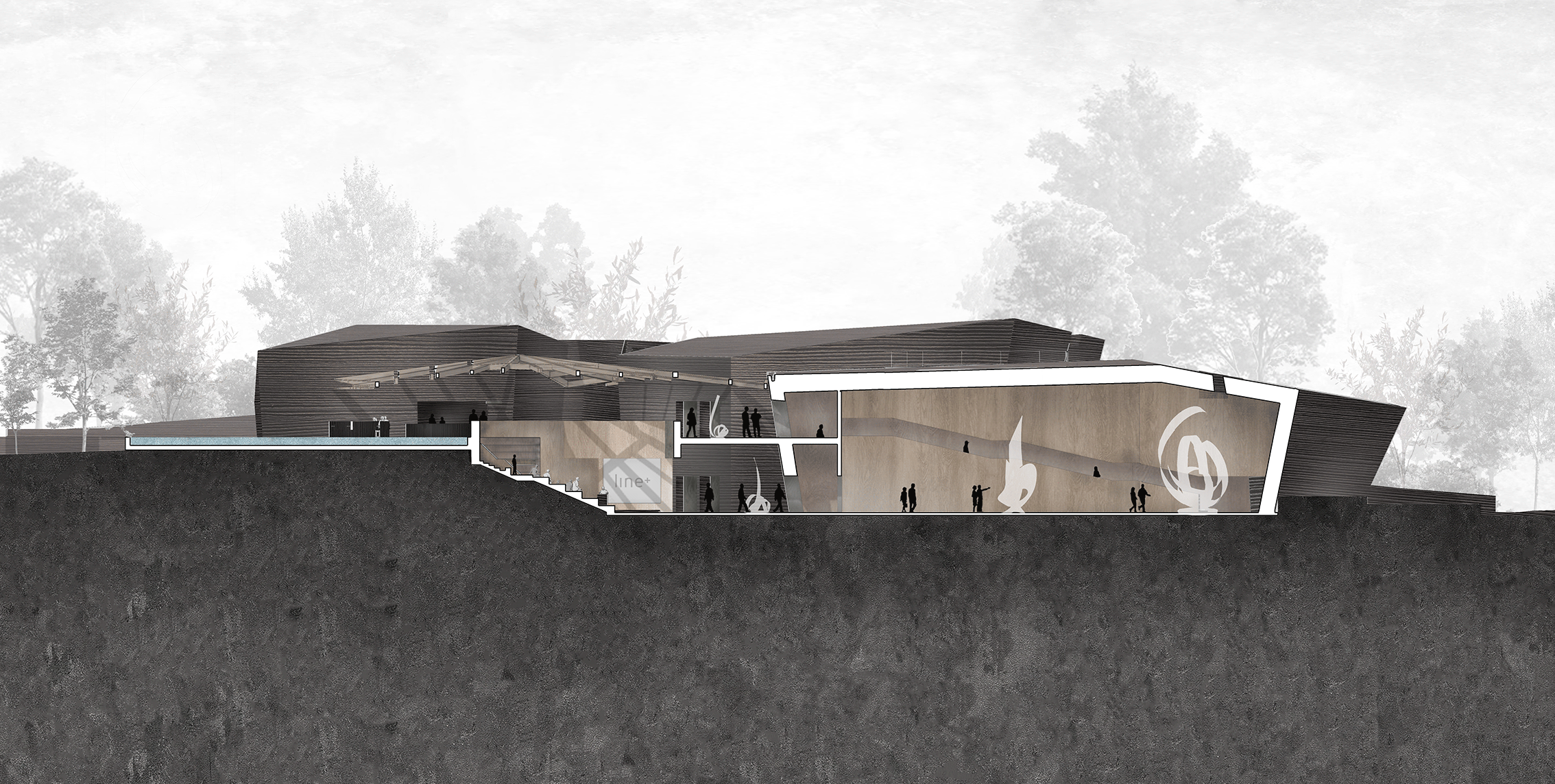
▽模型动图 Model GIF
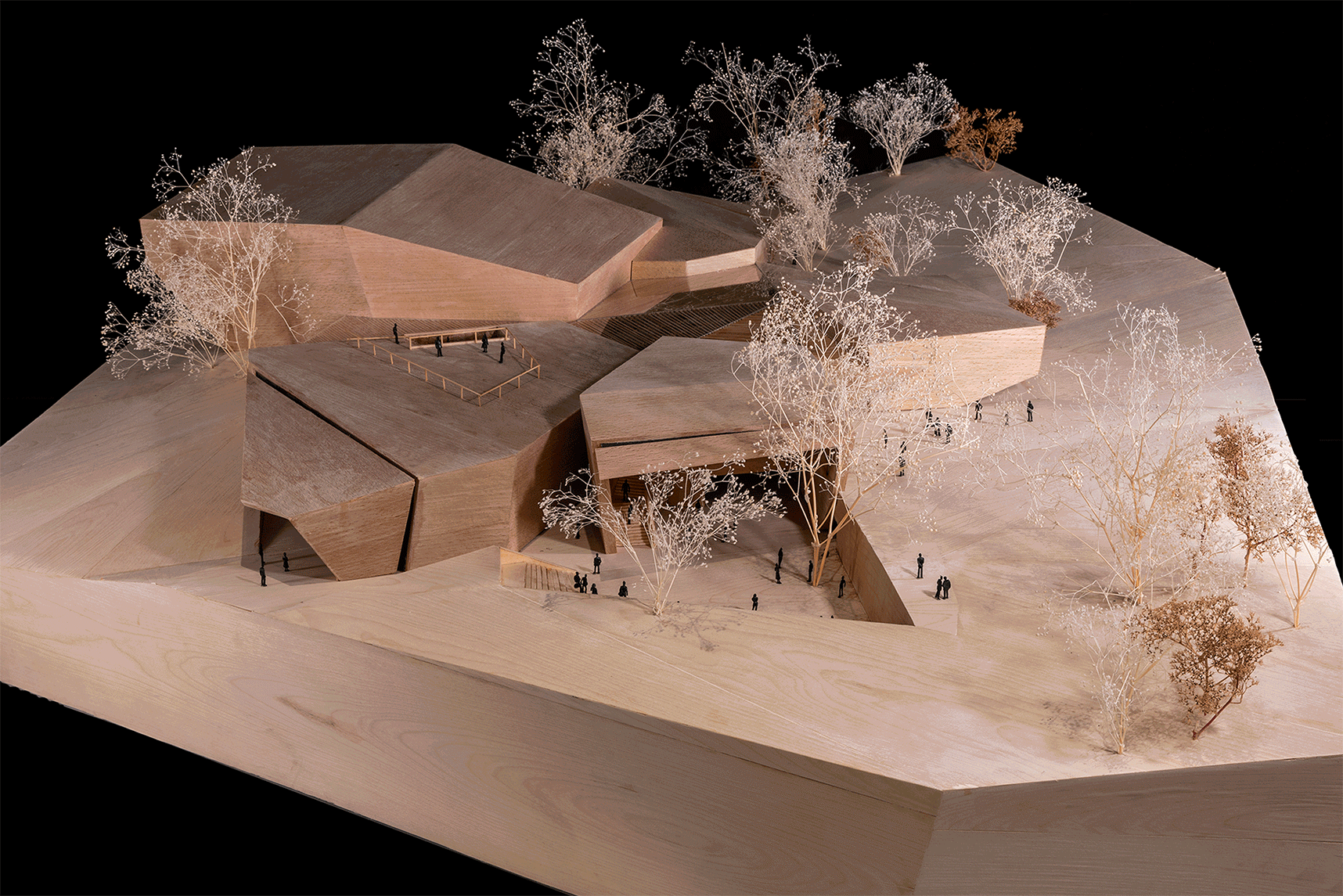
▽中庭光影 Atrium light and shadow



▽中庭墙身剖面模型 Atrium wall profile model


▽中庭混凝土幕墙交接处节点 Atrium concrete curtain wall junction node
▽中庭玻璃幕墙交接处节点 Atrium glass curtain wall junction node
承载大小展厅及剧场的独立“石块”在不同的高差上错落排布。而在空间内部,阶梯跨越5-6米高差顺势而上,观者可以体验“山地栈道”的游走感,最终走向首层明亮开放的中庭:“初极狭,才通人。复行数十步,豁然开朗。”
Individual “stones” bearing large and small exhibition halls and theaters are arranged at different heights. Inside the space, the steps traverse a height difference of 5-6 meters, allowing visitors to experience the “mountain walkway” and finally reach the bright and open atrium on the ground floor: “At first, it is extremely narrow and only accessible for one person. After a few dozen steps, the space opens up.”
▽室内“山地栈道” Indoor “Mountain walkway”





峡谷的意象也延伸设计至室内灯带、条状开窗、前广场路径等建筑元素中,空间张力在内外之间循环往复。
The image of the canyon is also extended to the design of interior strip lights, bar shaped Windows, front square path and other architectural elements, the space tension circulates between the inside and outside cycle.
▽室内峡谷意象灯带 Interior canyon image light strip



▽室外峡谷意象 Outdoor canyon image

05材料与建造:工业化材料的在地性表达 Materials and Construction: In Situ Expression of Industrialized Materials
在处理建筑与场地环境的关系时,我们也必须考虑与红砖雕塑建筑群的相对关系,采用雕塑群所使用的传统材料是有效的回应办法。但在技术规范、施工精度与结构安全性等多重要求下,我们最终选择以现代材料的工业化运用,实现在地性的文化表达,也试图为未来弥勒当地建筑工业化与建造工艺的发展进程提供些许经验。
When dealing with the relationship between the building and the site environment, we must also consider the relative relationship with the red brick sculpture complex. Therefore, the use of traditional materials used by the sculpture complex was an effective response. However, under the multiple requirements of technical specifications, construction accuracy and structural safety, we finally choose to realize the local cultural expression through the industrial application of modern materials, and also try to provide some experience for the development process of local building industrialization and construction technology in Mile in the future.
▽远观艺术中心 View the Arts Center from afar

▽“红石”形体与肌理 “Red stone” form and texture


最终,艺术中心以钢结构体系为主体结构,外立面则采用赤色混凝土干挂幕墙体系,形成了如“红石”般的切削形体与质朴肌理。
Finally, the main structure of the art center is the steel structure system, and the facade is the red concrete dry-hanging curtain wall system, forming a “red stone” like cutting shape and plain texture.
▽“红石”形体 The “redstone” form

1、非正交骨架 Non-Orthogonal Skeleton
结构需满足以下四个条件,实现不规则的体积切削;建造承载剧场、展览功能的无柱大跨空间,例如展厅东西向最大跨度为35米,玻璃中庭跨度近24米;半年内完成整体建筑的土建施工;满足当地抗震防裂度等级不低于8级的要求。因此,钢结构体系成为不二选择。
The structure should meet the following four conditions to achieve irregular volume cutting; a column-free large span space is built to bear theater and exhibition functions. For example, the maximum span of the exhibition hall is 35 meters from east to west, and the span of the glass atrium is nearly 24 meters; the civil construction of the whole building shall be completed within half a year; the local seismic anti-crack degree grade shall not be less than level 8. Thus, the steel structure system becomes the only choice.
▽中庭钢结构 Atrium steel structure

2、石质幕墙 Stone Curtain Wall
在进行多种现代材料的构造方案比选后,我们最终选用GRC干挂幕墙体系。主要源于其面层肌理自然,色差可控;1.5×3m的单板板幅,突破了云南红砂岩石材较小的板幅限制,且可划分多种尺度标准,便于进行肌理排布设计;其次可做多种角度的阴/阳角处理,实现石头棱角分明的形态,同时可做开放式幕墙设计,尽可能减少人工建造痕迹。
After comparing the construction scheme of a variety of modern materials, we finally selected the GRC dry-hanging curtain wall system. It is mainly due to its natural surface texture, controllable color difference; the 1.5×3m veneer plate width breaks through the limitation of the small plate width of Yunnan red sandstone stone and can be divided into a variety of scale standards, which is convenient for texture layout design; Secondly, a variety of internal/external angle treatment can be done to achieve the shape of the stone with sharp edges and corners. At the same time, open curtain wall design can be done to reduce the traces of artificial construction as much as possible.
▽石质幕墙细节 Stone curtain wall details

▽墙身大样 The walls are large
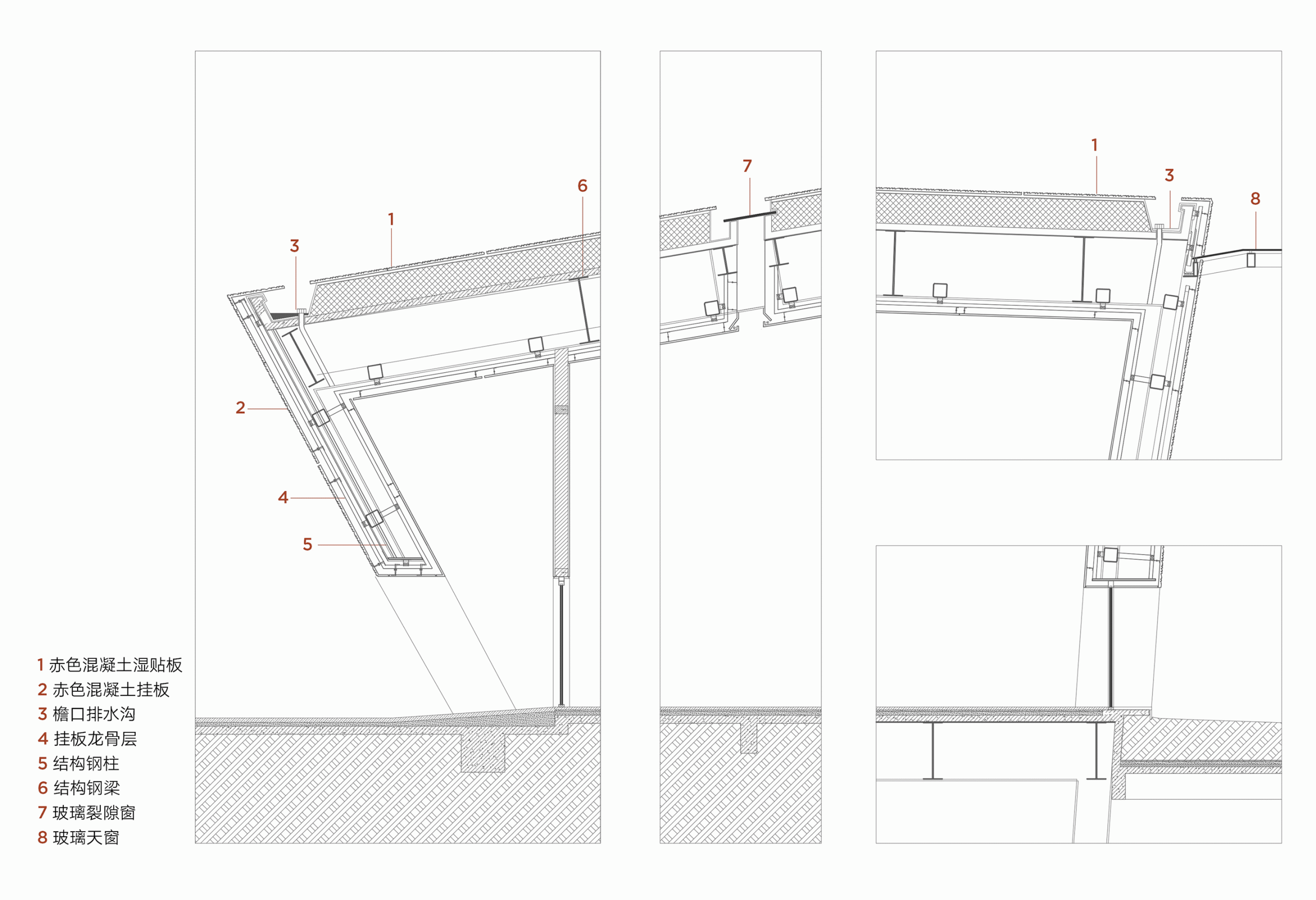
2.1 肌理的塑造 Texture Shaping
在第一轮方案中,我们正视幕墙拼缝的存在并将其转化为设计元素,于是表面凹凸不平的纹理与有构成感的拼缝共同形成整体肌理,使立面富有变化。
In the first round of the scheme, we faced the existence of the curtain wall joints and transformed them into design elements, so that the uneven texture of the surface and the structural joints together form the overall texture, making the facade rich in variation.
▽第一轮挂板排布方案 The first round of hanging plate layout scheme
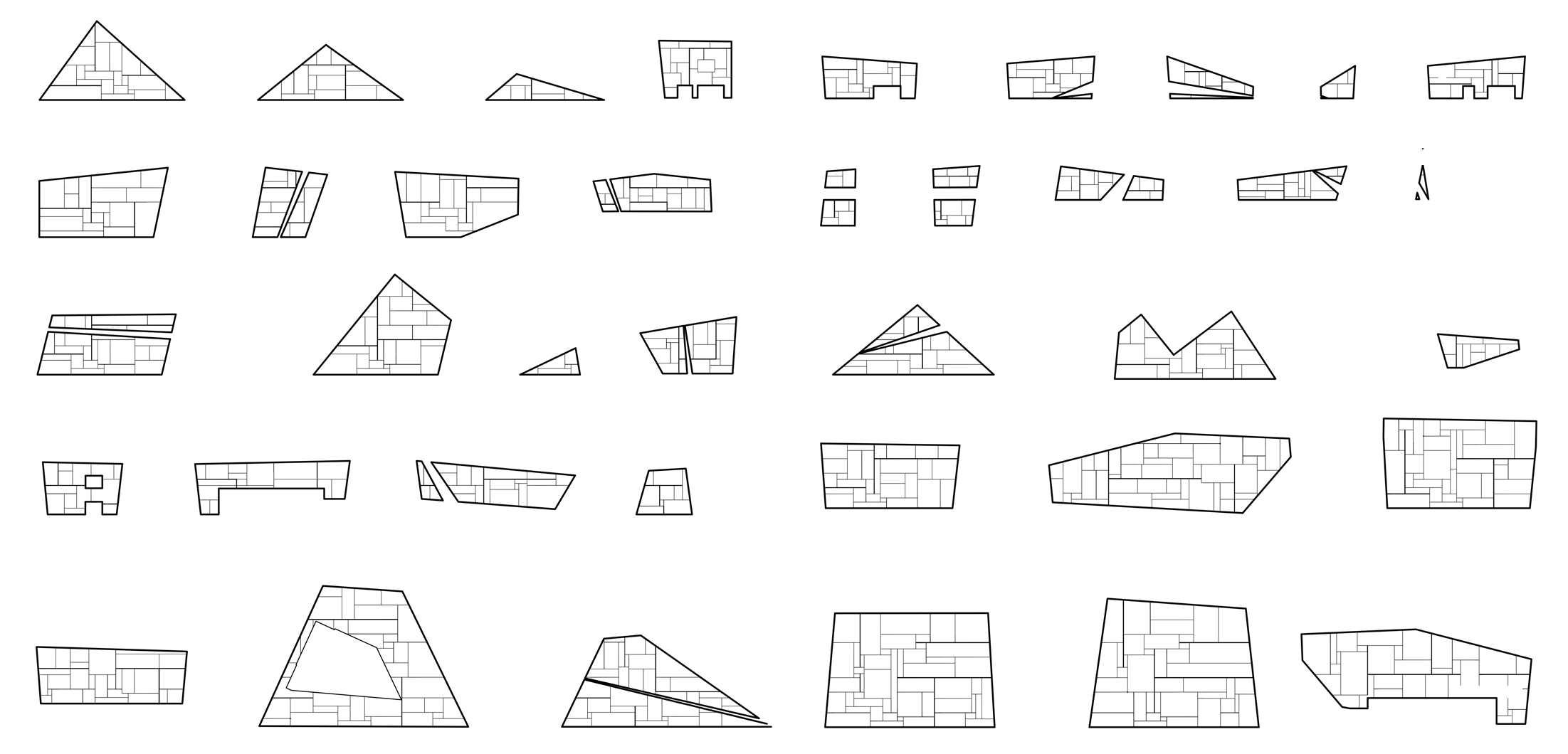
▽第一轮挂板制作现场 The first round of hanging board production site

历经六个多月,十余次的肌理打样实验后,我们在现场mock-up时发现存在以下问题:因不规则凹凸的纹理,板材的拼缝无法重合,且在侧面暴露基层板;同时在远观时,原先想强化的有构成感的拼缝,也大大削弱了每一块原石的整体感;为了真实感而纯手工制作、完全非标定制的聚苯板模具无法重复使⽤。以上因素不仅增加了造价成本,也给施工带来了巨大的挑战,对完成品质有不可控的风险。
After more than six months and more than ten times of texture proofing experiments, we found the following problems during on-site mock-up: due to the irregular concave and convex texture, the joint of the plate cannot be aligned, and the base plate is exposed on the side; At the same time, when viewed from a distance, the joint that originally intended to strengthen the structural sense also greatly weakened the overall sense of each raw stone; for the sake of authenticity, the hand-made, completely non-standard custom polystyrene plate mold cannot be reused. The above factors not only increase the cost of construction, but also bring great challenges to the construction, and have uncontrollable risks to the completion quality.
▽多次肌理打样实验 Many texture proofing experiments

▽第一次mock-up The first mock-up

结合这些问题,我们重新审视设计伊始的诉求:如何在保证工艺品质可控的前提下,尽可能用工业标准化的方式,实现粗犷与硬朗的石质肌理?
我们最终选择平直有力的横向线条,并通过竖缝密拼的方式拼合,上下拼缝隐藏在齿条阴角处,从而弱化企口节点,增强原石的整体感。在标准化与质朴感平衡方面,让绝大部分非转角板材为标准化生产,仅转角板材定制生产,同时利用手工敲凿出来的非标准化纹理,弱化齿条在转角交错时的错位,从而赋予标准化板材一定的随机性。
Combined with these problems, we re-examine the initial appeal of the design: how to ensure the control of process quality, as far as possible to achieve the rough and tough stone texture in an industrial standardized way?
We finally choose straight and powerful horizontal lines and put them together by means of vertical joints. The upper and lower joints are hidden in the internal angle of the rack, so as to weaken the rabbet node and enhance the overall sense of the raw stone. In terms of the balance between standardization and simplicity, most of the non-corner plates are standardized production, and only corner plates are customized production. At the same time, the non-standardized texture made by hand is used to weaken the misalignment of the rack when the corner is staggered, so as to give certain randomness to the standardized plate.
▽横向线条肌理挂板安装现场 Transverse line texture hanging plate installation site

最终,有原石纹理深度的建筑肌理,在阳光之下呈现深浅不一的阴影,强化了大体量“巨型石阵”的硬朗感。
In the end, the texture of the building with the depth of the raw stone texture presents different shades in the sunlight, which strengthens the toughness of the massive “giant stone formation”.

2.2 色彩的调试 Color Adjustment
第一版色彩方案采用工业化染色剂,其结果是赤色浮于板材表面,容易在常年风化中褪色,且切削后的色彩分层明显、人工痕迹重。为使幕墙呈现与弥勒红砖相仿的色彩,我们将当地的红土融于GRC板的浇筑过程中,使赤色与板材完整融合。
The first version of the color scheme uses industrial dye. The result is red floating on the surface of the plate, which is easy to fade in the perennial weathering, and the color stratification after cutting is obvious, the artificial trace is heavy. To make the curtain wall show a color similar to Mile red brick, we blended the local red soil into the casting process of GRC board, so that the red color and board are fully integrated.

▽挂板细部 Hanging plate details

2.3 多种立面斜率下的标准化 Standardization under Multiple Elevation Slopes
各立面的横向齿条需水平贯通,但每个立面的斜率均不相同,导致相邻转角的板幅尺寸和齿条宽度不同,我们的挑战在于如何在多种立面斜率下,贯通齿条且尽量确保挂板生产与施工标准化。
The transverse rack of each facade needs to be horizontally connected, but the slope of each facade is different, resulting in different plate size and rack width at adjacent corners. The challenge is how to integrate the rack and ensure the standardization of the production and construction of the hangings board as much as possible under the multiple slopes of the facade.
▽斜率对齿条宽度的影响 Effect of slope on rack width
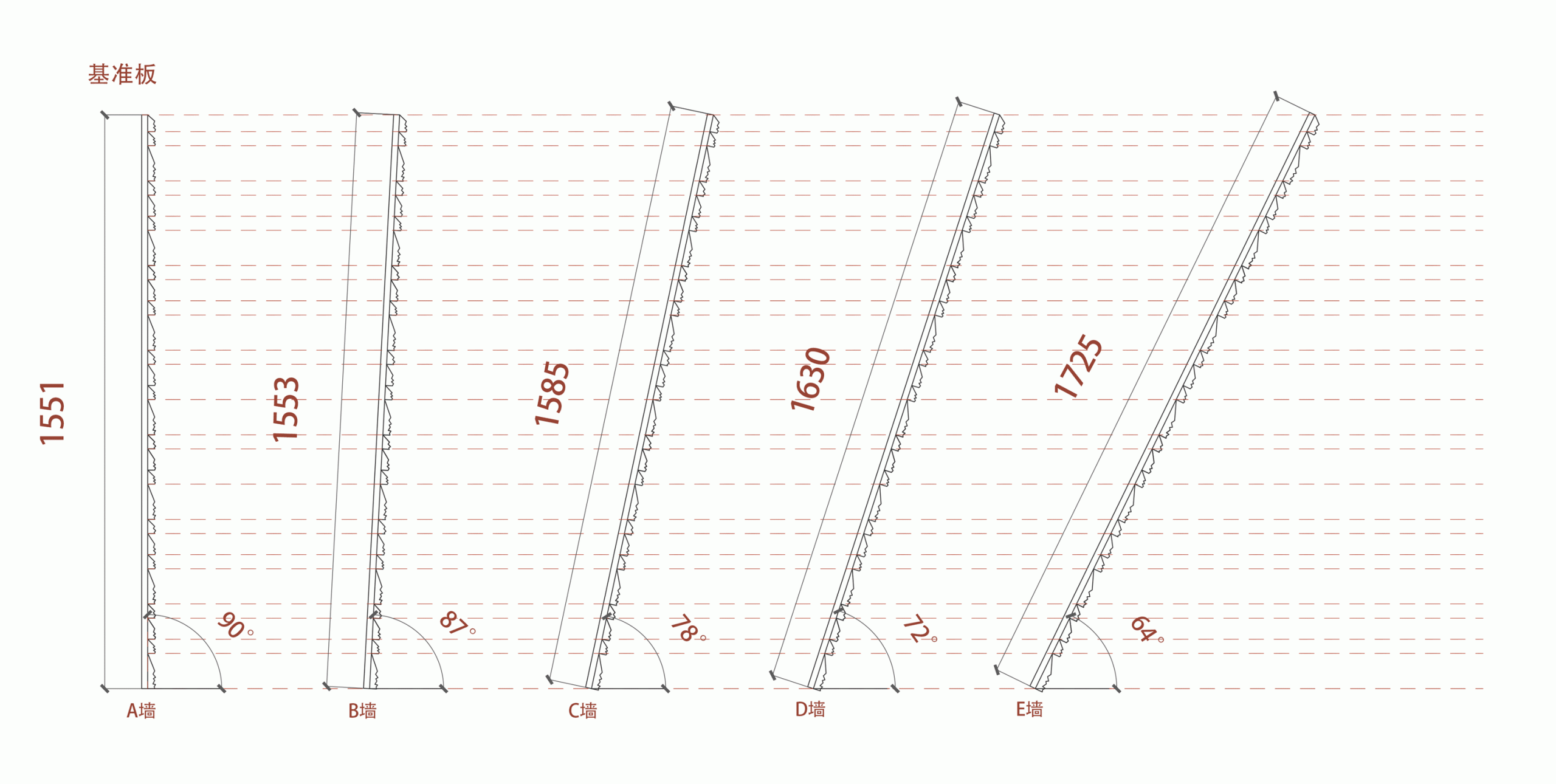
▽因立面斜率不同,齿条宽度相应变化 Because of the different slope of the facade, the rack width changes accordingly

解题关键在于如何把整体转角板做好。我们改变投影方式并通过计算机模型模拟与实物模型对比验证,其结果是相邻不同斜率的齿条相交重合,齿底贯通,仅相交的齿尖产生错台,进而对错台的齿尖进行手工剔凿即可得到理想肌理。通过手工再加工提高的容错率,弥补了标准化生产的精度不足,也能实现概念中的拙朴感。
The key to solve the problem is how to make the overall corner board well. We change the projection mode and verify it by comparing the computer model simulation with the mock-up. The result is that adjacent racks of different slopes meet and overlap, and the bottom of the rack is connected. Only the intersecting tips produce the faulting of slab ends and then the ideal texture can be obtained by manual chiseling of the faulting of slab ends. The improved fault tolerance rate through manual reprocessing makes up for the lack of precision in standardized production and realizes the sense of simplicity in the concept.
▽模型验证、实物验证、手工剔凿 Model verification, physical verification, hand-picked chisel

▽转角非标定制 Corner non-standard customization

通过现场建筑测量,我们绘制了约1600多张生产图,结合建筑不同的部位,立面被划分为多种不同尺度的标准化预制面板贯通横向齿条,而在纵向上相邻的板材通过镜像排列组合的方式拼合,最终使板材制作标准化但整体立面存在细微变化。
Through on-site building measurements, we have produced about 1600 production drawings. Combining the different parts of the building, the facade is divided into a variety of standardized prefabricated panels with transverse rack connections at different scales. In the longitudinal direction, the adjacent panels are spliced by means of mirror arrangement and combination, which ultimately makes the production of the panels standardized but the overall facade has slight changes.
▽不同齿条宽度的组合尝试 Try the combination of different rack widths

▽立面模型与幕墙安装现场 Elevation model with curtain wall installation site
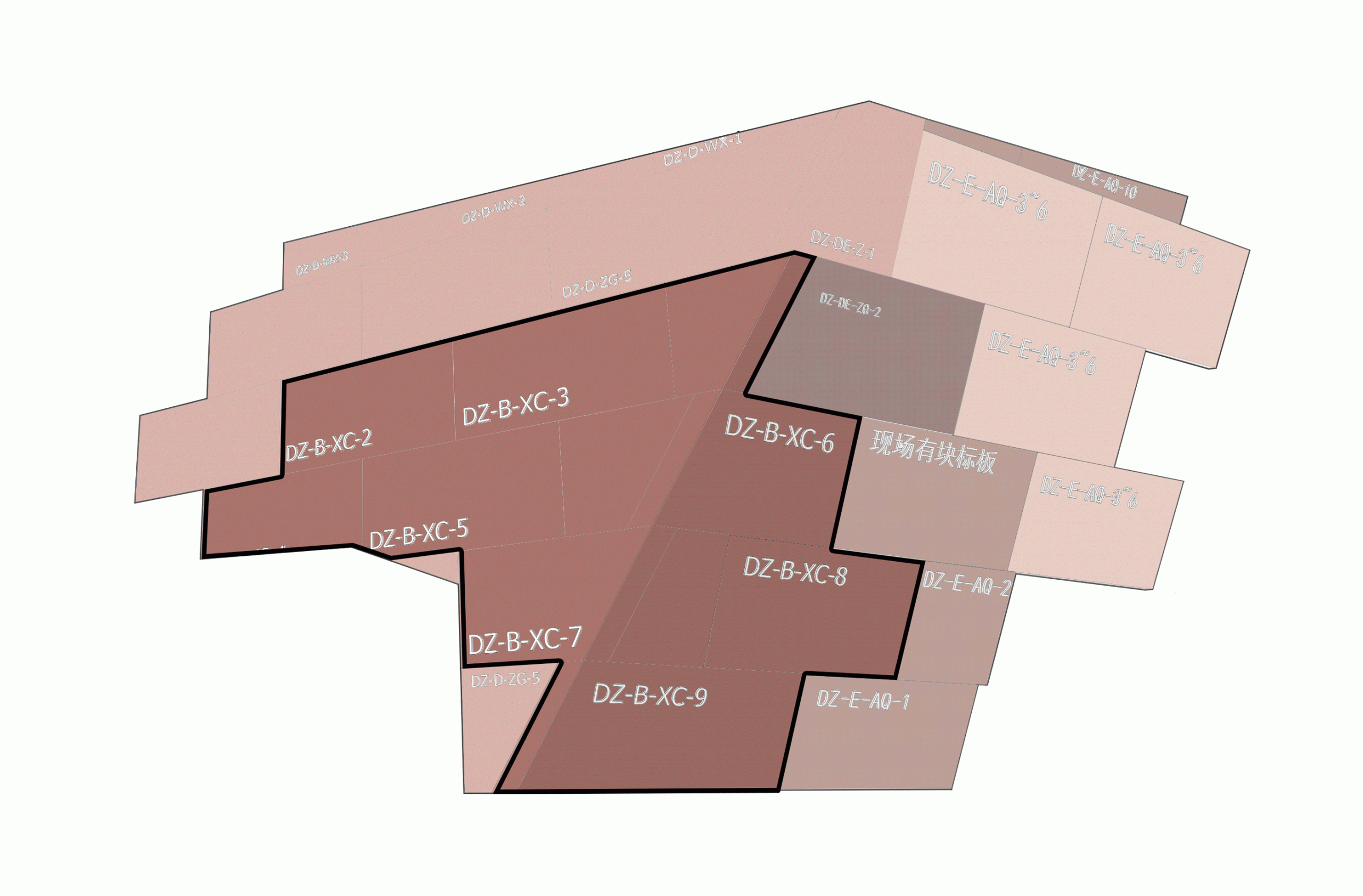
▽大幅面吊装施工现场 Large scale lifting construction site

▽安装挂板后的建筑立面一角 A corner of the building facade after installation of hanging panels

从原石的肌理完整性考虑,外墙肌理需要延续到室内以及屋面,然而出于建造成本及空间构造的集约性考虑,我们最终将屋面与室内的干挂体系换成了湿贴,把板材厚度减小,最终通过调整基层的完成面,使室内外界⾯、屋面女儿墙和顶面的肌理得到一定程度的完整延续。
Considering the texture integrity of the raw stone, the exterior wall texture needs to be extended to the interior and roof. However, due to the construction cost and the intensive space structure, we finally replaced the dry hanging system of the roof and interior with wet pasting to reduce the thickness of the plates. Finally, by adjusting the finished surface of the base, the texture of the indoor and outdoor interface, the roof parapet and the top surface are completely continued to a certain extent.
▽屋面肌理的延续 The continuation of the roof texture

▽室内肌理的延续 The continuation of the interior texture


06 场域气质对话下的更新实践 The Practice of Renewal under the Field Temperament Dialogue
云贵广袤的红土地给予我们的初印象,是粗犷、野性,沉静而永恒的,我们希望建筑的介入,并未扰动原有的场域秩序和气质。原始而粗犷的建筑形式,让人联想起这片土地上发生的千万年变迁,也将在时间的更迭中表达着它的多重身份,是记录者,亦是纪念者。
The first impression of the vast expanse of red land in Yunnan and Guizhou is rough, wild, quiet and eternal. We hope that the intervention of architecture will not disturb the original field order and temperament. The raw and bold architectural form reminds people of the thousands of years of changes on this land, and will also express its multiple identities in the change of time, as a recorder and a witness.

更进一步地,东风韵艺术中心不仅是一个物理空间——在功能上弥补了度假休闲之外的群体集会与文化活动空间,它也将是小镇的空间符号,为来到这里的人们创造出独特的空间与材料体验。最终,作为小镇目前规模最大的公共空间,它将持续支持小镇对外发声并提升艺术影响力,从而带动小镇的未来发展。
Furthermore, Dongfengyun Art Center is not only a physical space, making up for the group gathering and cultural activity space in addition to vacation and leisure, but also will be the spatial symbol of the town, creating a unique experience of space and materials for those who come here. Finally, as the largest public space in the town, it will continue to support the town’s voice and enhance the influence of art, driving the future development of the town.
▽建筑鸟瞰 Aerial view


技术图纸
▽总平面图 Plan
▽1F平面图 Plan 1F
▽-1F平面图 Plan -1F
▽立面图 Elevation
项目名称:云南东风韵艺术中心
项目地点:云南,弥勒
设计单位:line+建筑事务所、gad
主持建筑师/项目主创:孟凡浩
设计团队:胥昊、孙啸宇、王雨斌、金玲冰(实习)、林怩俊(实习)、高俊峰(实习)(建筑);金鑫、张鼎、胡晋玮、陶帅(室内)
建筑面积:9937.44平方米
设计时间:2018/07-2019/10
建造时间:2019/10-2021/03
业主:云南城乡建设投资有限公司
施工图合作单位:云南道恺城市建筑规划设计有限公司
景观设计单位:重庆纬图景观设计有限公司
混凝土顾问及施工单位:素造建筑
团队:杜杰,张雯,张祥,郭恒瑞,宋函叡,李林峰,徐勤,徐进,庞燕
摄影:是然建筑摄影、王策
模型摄影:陈曦、孙磊
Project name: Yunnan Dongfengyun Art Center
Location: Mile, Yunan
Design Firm: line+ studio, gad
Chief architect/Design Principal: Meng Fanhao
Design team: Xu Hao, Sun Xiaoyu, Wang Yubin, Jin Lingbing (Internship), Lin Nijun (Internship), Gao Junfeng (Internship) (Architecture); Jin Xin, Zhang Ding, Hu Jinwei, Tao Shuai (Interior)
Gross floor area: 9937.44 square meters
Design period: July 2018 – October 2019
Construction period: October 2019 – March 2021
Client: Yunnan City Town Construction Investment Co. Ltd.
Construction drawing: Yunnan Daokai Urban Architecture and Planning Design Co. Ltd.
Landscape design: WISTO Landscape
Concrete consultant and construction: SUZAO ARCHITECTS
Team: Du Jie, Zhang Wen, Zhang Xiang, Guo Hengrui, Song Hanrui, Li Linfeng, Xu Qin, Xu Jin, Pang Yan
Photography: schranimage, Wang Ce
Model photography: Chen Xi, Sun Lei
“ 非常规的建筑形式语言及当代材料的工业化运用回归原生的自然性。”
审稿编辑:Maggie
更多 Read more about: line+建筑事务所







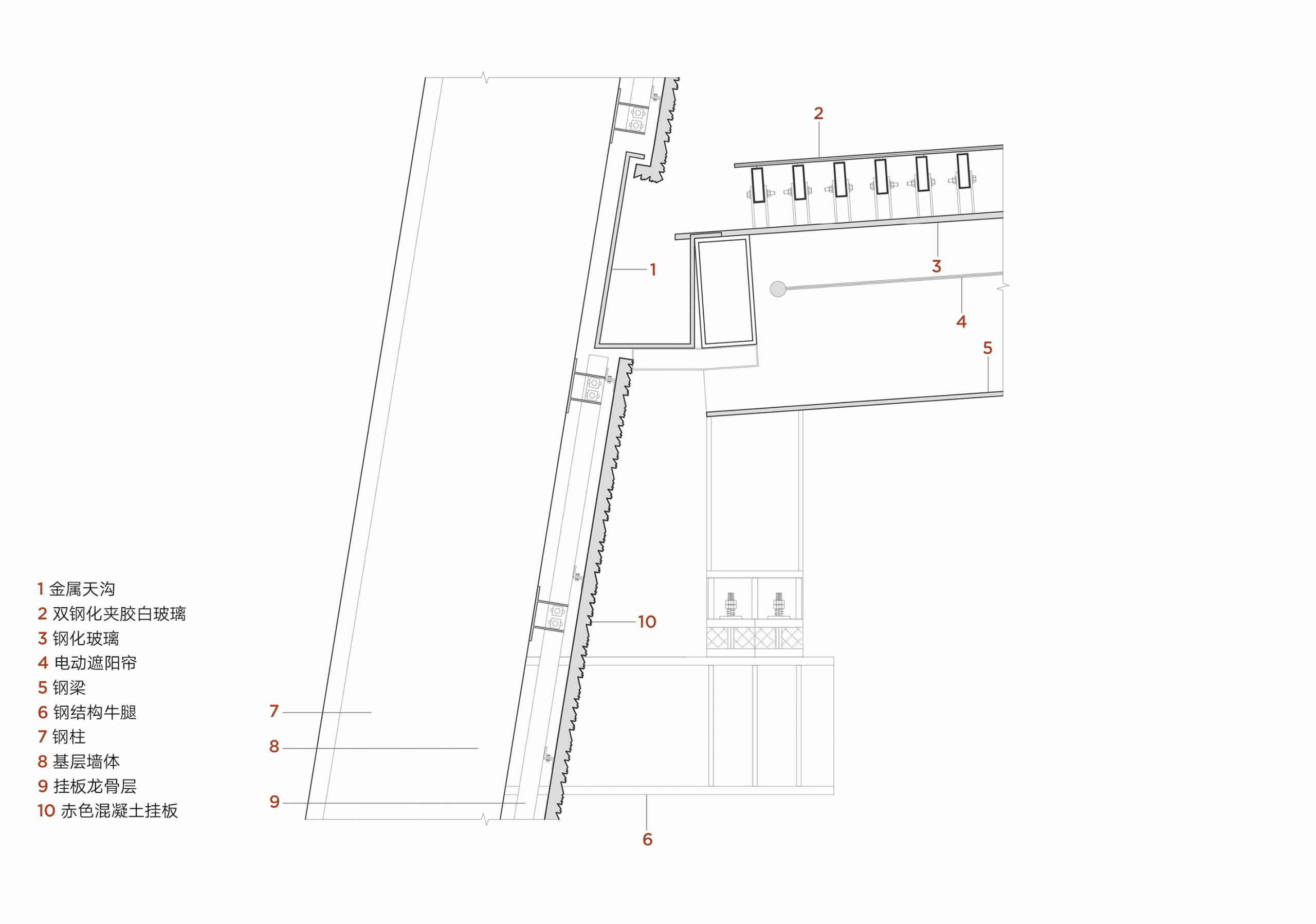
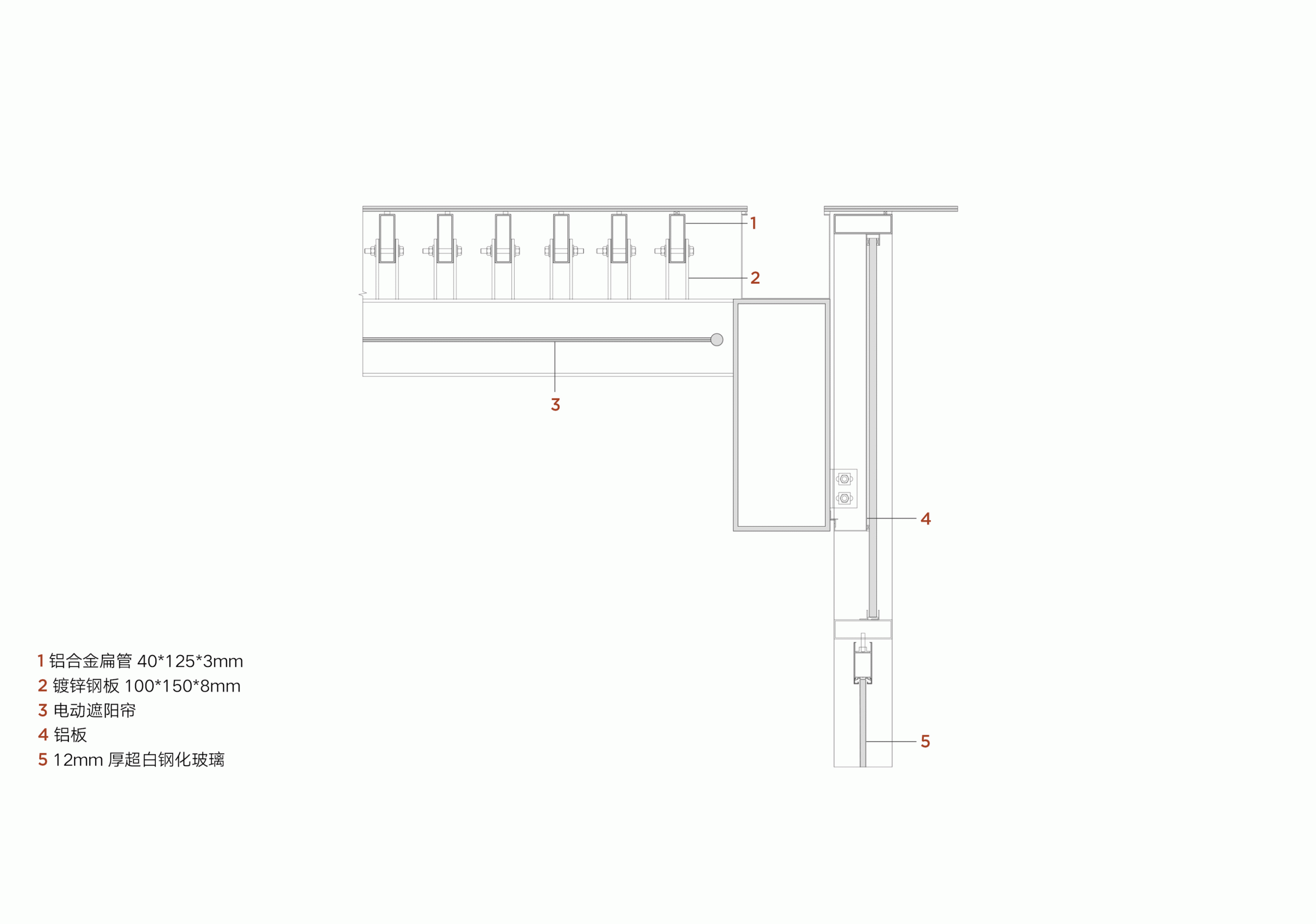
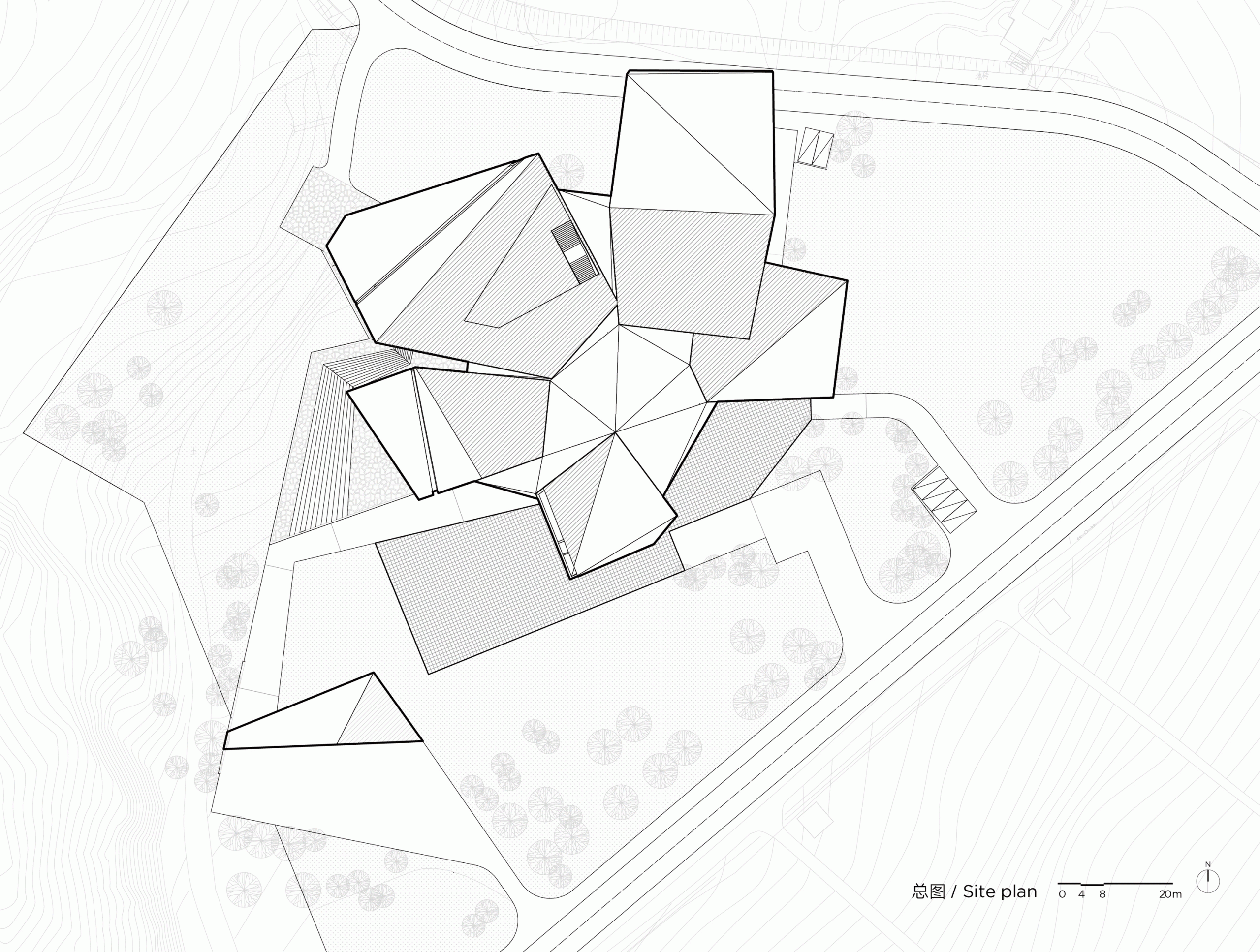
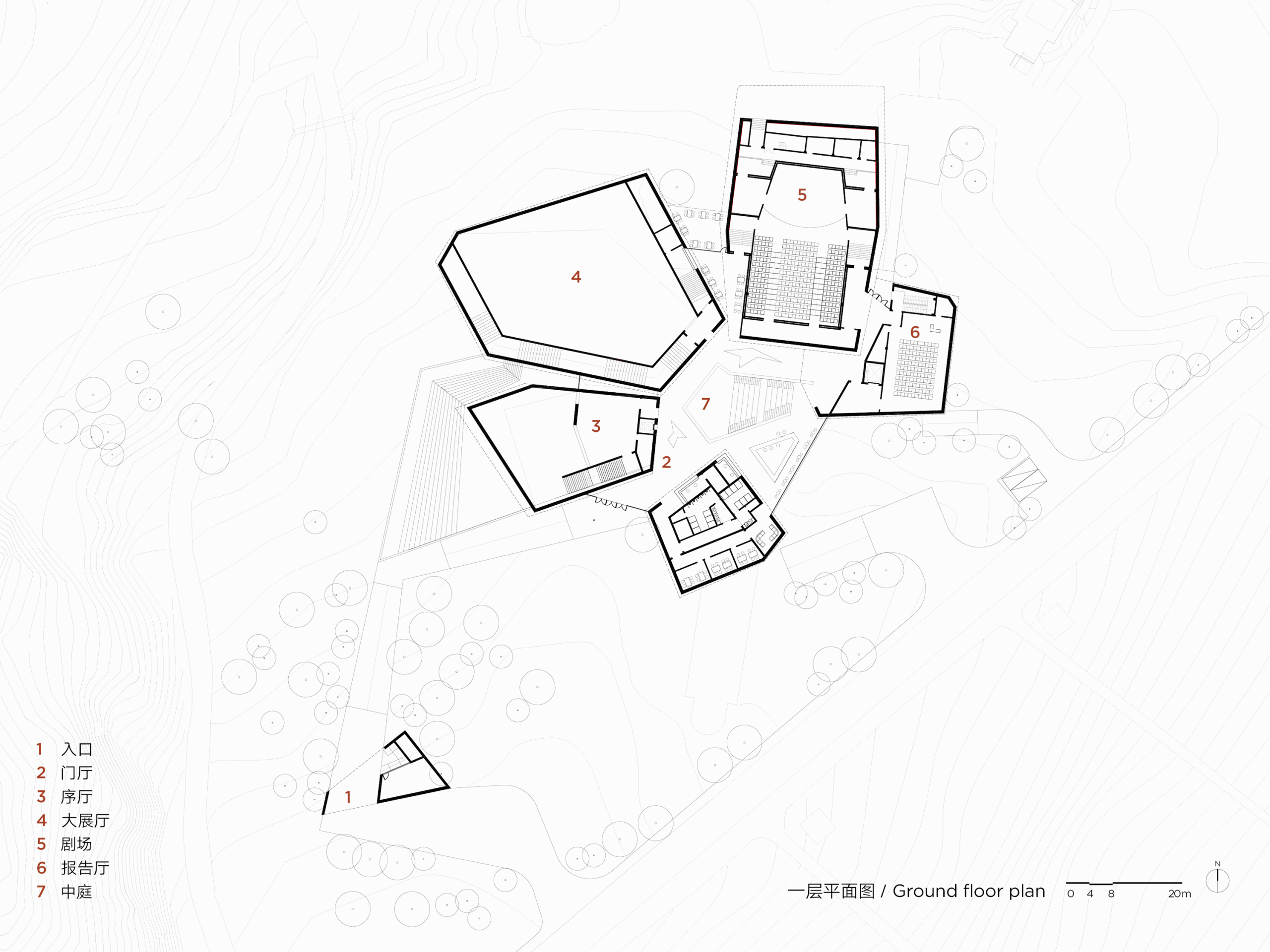
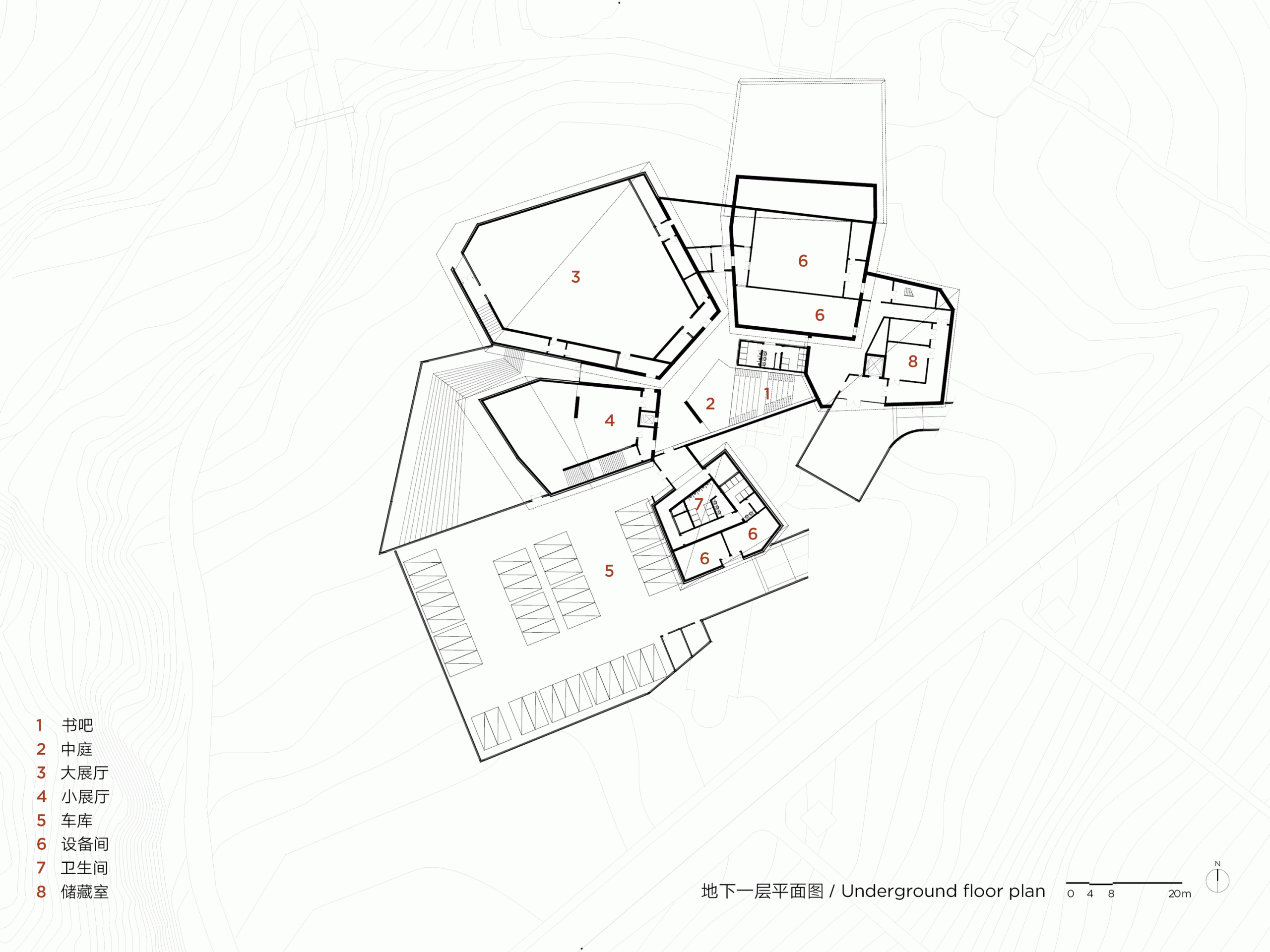



0 Comments