本文由PDS 派澜设计事务所 授权mooool发表,欢迎转发,禁止以mooool编辑版本转载。
Thanks PDS for authorizing the publication of the project on mooool. Photos provided by PDS.
派澜设计事务所:穿越时光,梦回长安
PDS: Traveling through time, dreaming back to Chang’an
/ 项目概况 Project Overview
项目场地位于西安市二环内未央区大明宫版块,毗邻国家级大明宫遗址公园,曾经的千年帝都,盛世长安,这里正是新旧时光交织的核心地带。如此优越的地理位置,但是设计师面临的设计场地条件并不是那么理想,场地营销建筑为多年前的旧社区物管用房,建筑风格形象老旧,门头缺乏仪式感,场地功能单一、硬质界面过大等问题亟待解决。
The project site is located in the Daming Palace section of Weiyang District, within the Second Ring Road of Xi’an City, adjacent to the national Daming Palace Ruins Park. The former imperial capital of thousands of years, Chang’an in the prosperous age, is the core area where the old and the new are intertwined. Such a superior geographical location, but the design site faced by the designer is not so ideal. The site marketing building is an old community property management room many years ago, with an old architectural style and image, the door lacks a sense of ceremony, and the site has a single function. Problems such as too large hard interface need to be solved urgently.
▽场地原状 Site status quo
设计师踏足设计场地,感受原有场地的气息、光照、空间带来的灵感,找出最佳的解答方式——在场地再现新旧时光的碰撞与交融,讲述一场艺术、人文、自然、生活息息相关的故事。
Designers set foot on the design site, feel the atmosphere of the original site, the light, the inspiration brought by the space, and find out the best way to solve it – reproduce the collision and integration of old and new times in the site, and tell a story of art, humanities, nature and life. Closely related stories.
/ 景观设计解析 DetailedIandscapeDesign
初入场地是成片的绿意与浓荫,乌桕述说着光与影的故事,如画成林,洒下斑驳与诗意。
When entering the site for the first time, there are patches of greenery and thick shade. The tallow tree tells the story of light and shadow, like a forest like a painting, sprinkled with mottled and poetic flavor.
▽场地入口空间局部鸟瞰动图 Aerial view
▽自然绿意的入口空间 Natural green entrance space
形态各异的乌桕区别于常规饱满提拔的树种,自然舒展的枝条,婀娜多姿。起伏饱满的地形覆盖着自然细腻的毛鹃与草坪。
Sapium tallow in various shapes is different from the conventional plump and elevated tree species, with naturally stretched branches, graceful and graceful. The undulating and full terrain is covered with natural and delicate hair cuckoos and lawns.
▽形态各异的乌桕林自由生长 Chinese tallow forests of various forms grow freelys
林下深色的光面座凳贴合着变化起伏的地形,在阳光的照射下呈现出镜面的光泽,静坐于此,感受乌桕从盛夏到深秋从翠绿到金黄再到深红的时光的痕迹。
The dark glossy bench under the forest fits the changing and undulating terrain, showing the luster of a clear spring under the sunlight. Sitting here quietly, you can feel the traces of time from midsummer to late autumn, from emerald green to golden to deep red.
▽起伏饱满的微地形一侧搭配休闲坐凳,让人们进一步融入场地 One side of the undulating micro-terrain is paired with a leisure seat, allowing people to further integrate into the site
婆娑的树影在夕阳的照耀下无限拉长,一切笼罩在一片静谧祥和之下。线性流畅的铺装道路如同历史的大道一般引导和汇聚人的视线与动线,地面镶嵌金属细节,增加景观的丰富度与层次感。
The shadows of the whirling trees stretch infinitely long under the shining of the setting sun, and everything is shrouded in tranquility and peace. The linear and smooth paved road guides and gathers people’s sight and movement lines like a historical avenue, and the ground is inlaid with metal details to increase the richness and layering of the landscape with exquisite details.
▽流畅的线性铺装作为引导 Smooth linear paving as a guide
▽效果图-实景图Effect picture-real picture
▽地面镶嵌的金属细节,增加了景观的丰富度与层次感 The ground is inlaid with metal details to increase the richness and layering of the landscape with exquisite details
以现代的手法引入传统城府的拱形门洞,以喇叭状的造型结合传统的中国色——朱樱,构建强视觉冲击力,营造宛如穿越时空之门般的错觉。强烈的仪式感定格空间与时光,在眼前蔓延开来,狭长进深带来如同电影般的慢镜头感。
We introduce the arched door openings of the traditional city mansion in a modern way, and combine the traditional Chinese color – Zhuying with the trumpet-shaped shape to build a strong visual impact and create the illusion of passing through the gate of time and space. A strong sense of ritual freezes space and time, spreading out in front of the eyes, and the narrow length and depth bring a sense of slow motion like a movie.
▽富有视觉冲击的传统中国色拱形门洞 Traditional Chinese color arched door with visual impact
外侧以纯手工打磨的不锈钢材料,映射与融入周边的绿荫与光影。
The outside is made of pure hand-polished stainless steel, reflecting and blending in with the surrounding greenery and light.
▽拱形门洞外部细节设计 Arched doorway exterior detail design
我们以等比缩小的方式打印时空之门小样,严谨推敲适合的尺度比例。
The designer printed the sample of the Gate of Time and Space in a scaled-down manner, rigorously deliberating on the appropriate scale.
▽时空之门的推敲呈现 The door of time and space is presented
优雅的时光之门,安静的灯光幻影,以一种尊贵而温润的气质,打开了与人、生活、自然相连的端口。停留于此,用心感受,低头沉思若时光静止,抬头仰望天空,若日月穿梭,梦回盛世。
The elegant door of time, the quiet phantom of light, with a noble and gentle temperament, opened the port to connect with people, life and nature. Stay here, feel with your heart, bow your head and meditate as if time is still, look up at the sky, as if the sun and the moon shuttle, and dream back to the prosperous age.
/ 景观结语 Summarize
于此,感受到新旧时光交替的和谐与生活的意趣温暖,在新旧的碰撞中所迸发出来的独属西安的美妙气息。
Here, you can feel the harmony of the alternation of old and new times and the warmth of life, and the wonderful atmosphere that is unique to Xi’an burst out in the collision of old and new.
项目名称 | 中海 开元壹号展示区
项目地址 | 陕西 西安
项目面积 | 1300㎡
竣工时间 | 2022.11
业主单位 | 中海地产西安公司
景观设计 | 深圳市派澜景观规划设计有限公司
景观软装设计及工程 | 深圳市派澜空间艺术设计有限公司
摄影单位 | 超越视觉、小花摄影
Project name | Zhonghai Kaiyuan No.1 Exhibition area
Project address | Xi ‘an, Shaanxi Province
The project area is | 1300 square meters
Completion time: | 2022.11
The owner is | China Overseas Real Estate Xi ‘an Company
| Shenzhen Pailan Landscape Planning and Design Co., LTD
Landscape soft decoration design and engineering | Shenzhen Pilan Space Art Design Co., LTD
Photography unit | Chaoyue Vision, Flower photography
“ 设计以现代的手法,在场地再现新旧时光的碰撞与交融。”
审稿编辑:Maggie
更多 Read more about: PDS 派澜设计



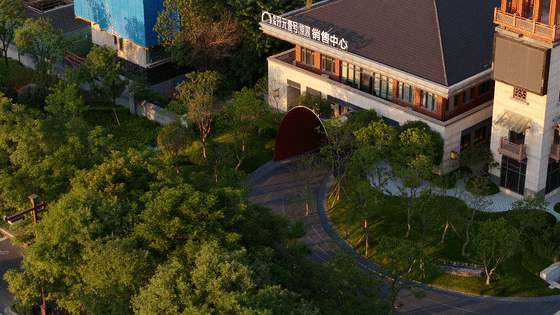




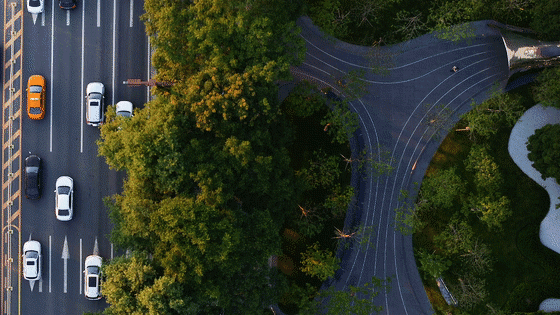


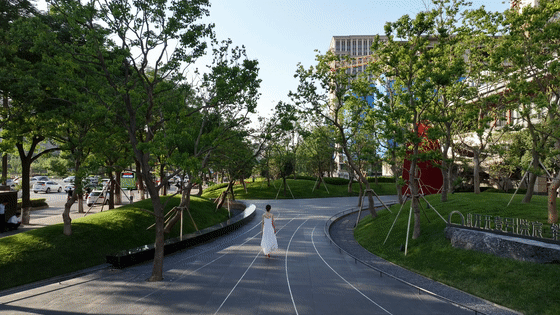



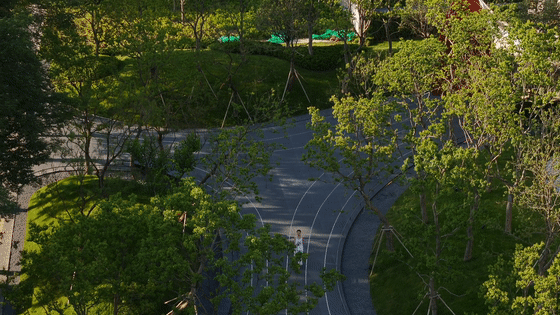




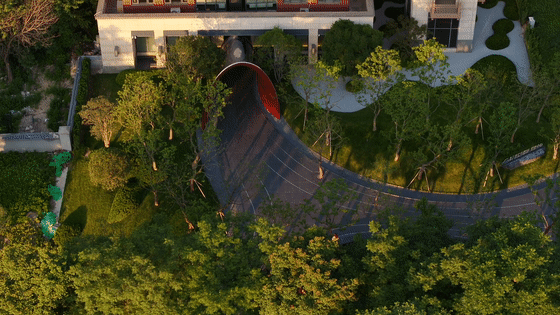
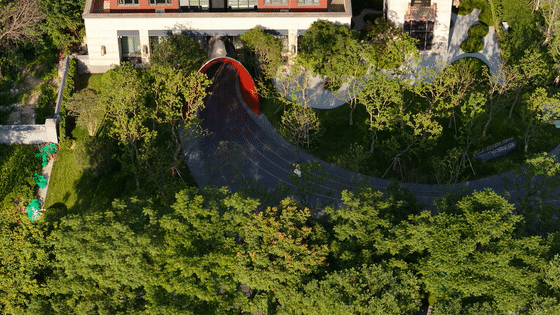



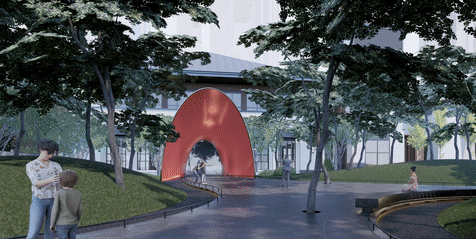
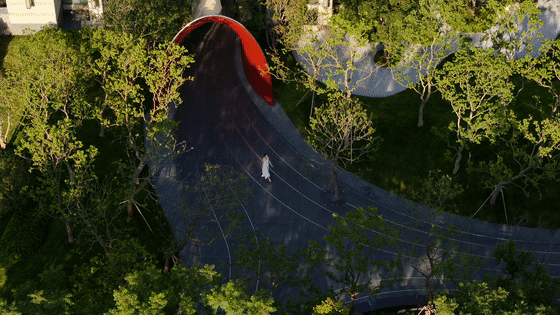
















0 Comments