本文由 Kengo Kuma and Associates 授权mooool发表,欢迎转发,禁止以mooool编辑版本转载。
Thanks Kengo Kuma and Associates for authorizing the publication of the project on mooool, Text description provided by Kengo Kuma and Associates.
KKAA:瑞聖寺(Minato-ku, Tokyo)是日本大武派(Obaku)在东京的主要寺院,大武派是江户时代由Ingen神父从中国带到日本的禅宗流派之一。我们在这个项目中重建了圣殿中祭司的住所。
KKAA:Zuisho-ji Temple (Minato-ku, Tokyo) is the main temple in Tokyo of Obaku Sect, one of the Zen sects (schools) that was brought to Japan from China by the Priest Ingen during the Edo Period. In this project, we rebuilt the priests’ quarters in the temple.
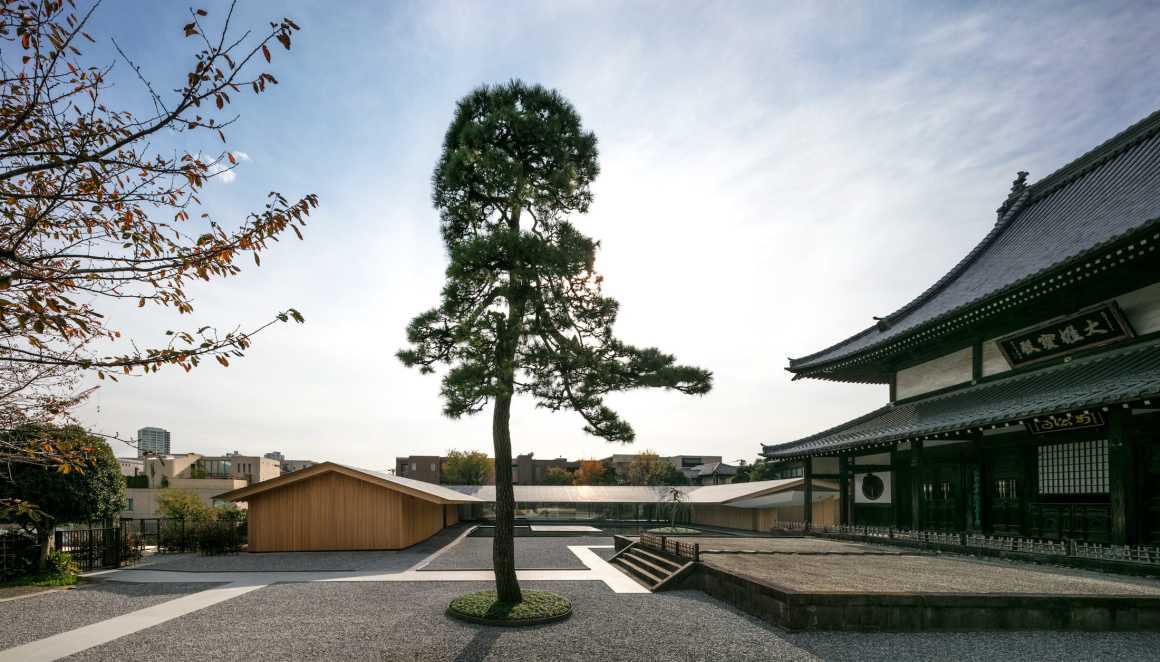
注意到从寺庙储存库延伸出来的轴线已被指定为日本重要的文化财产后,我们提出了一个能够反映中国寺庙布局特点的设计,强调其深度和轴线。
We paid attention to the axis extending from the temple’s repository, designated as Japan’s Important Cultural Property, and came up with a design that would reflect the characteristics of the arrangement in Chinese temples that stressed on the depths and emphatic axis.
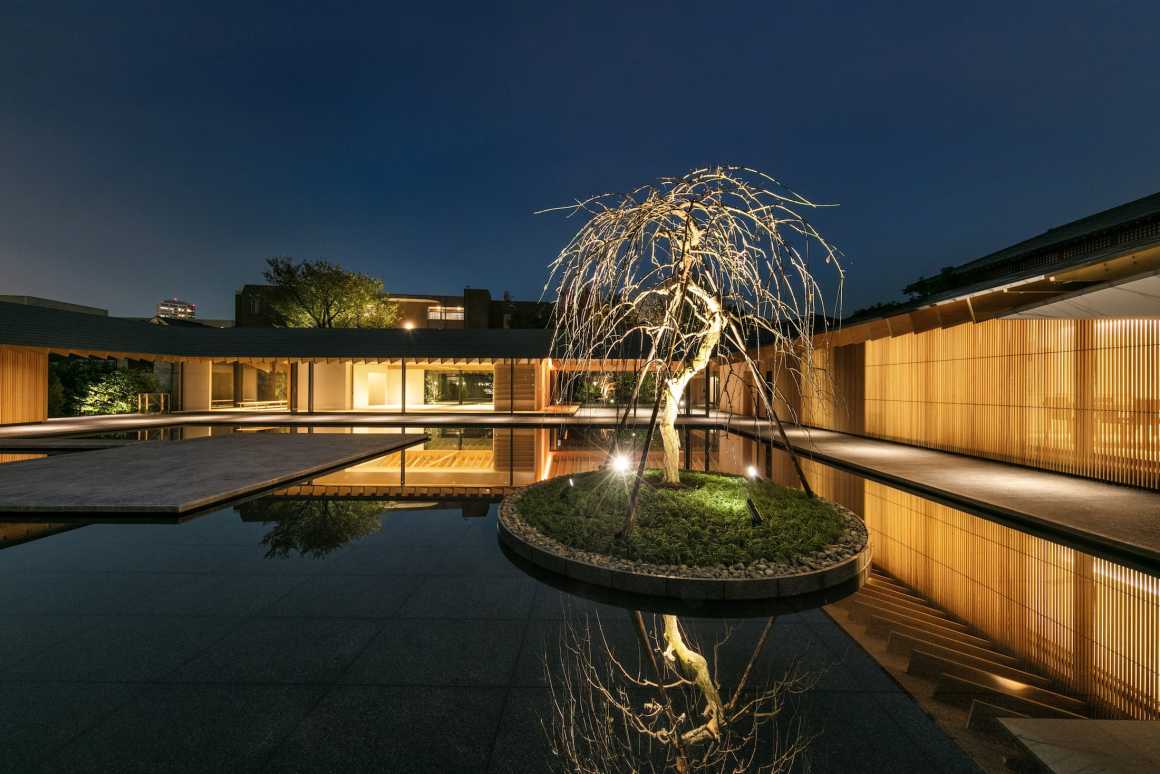
我们在轴线的南侧设置了一个U形回廊,这样寺庙在技术上就能更容易被利用起来。庭院的中央是一个水池,水池里有一个升高的舞台,方便人们在上面举办寺庙活动或表演。
We placed a U-shaped cloister on the south side of the axis so that the temple could be technically more accessible to the community. At the center of the courtyard is a water pool with a raised stage to encourage people to hold events and performances for the community on it.
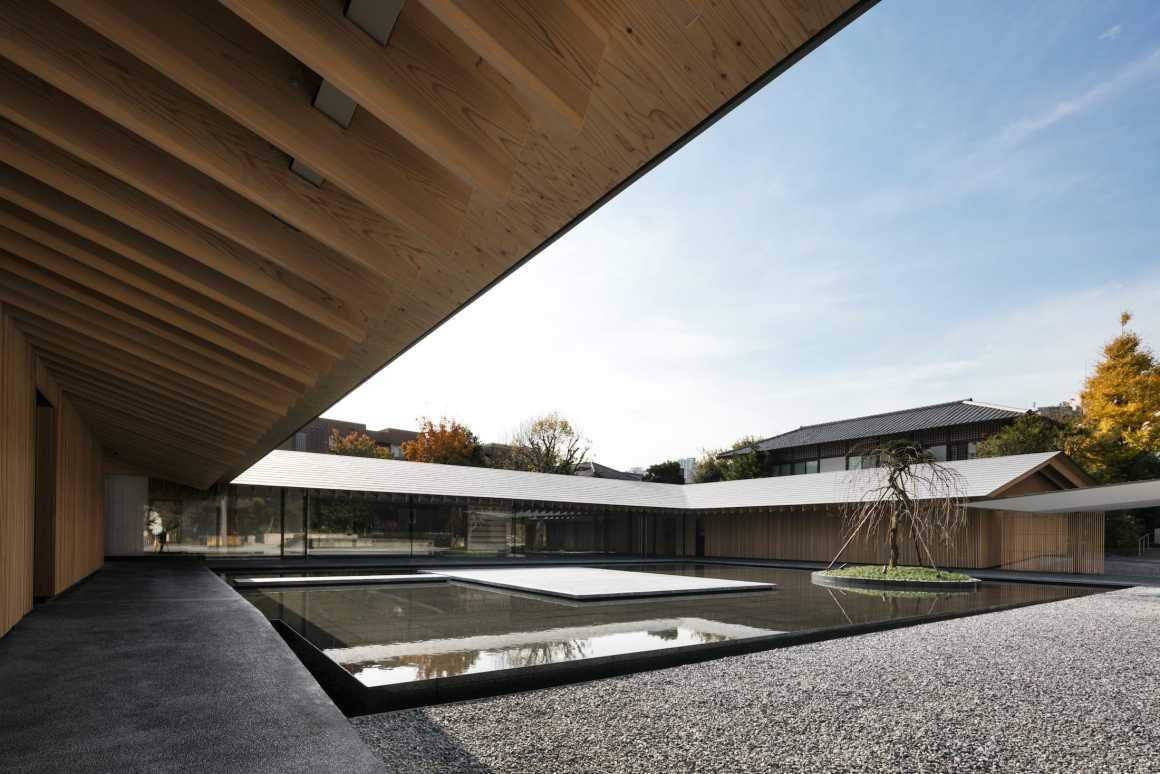

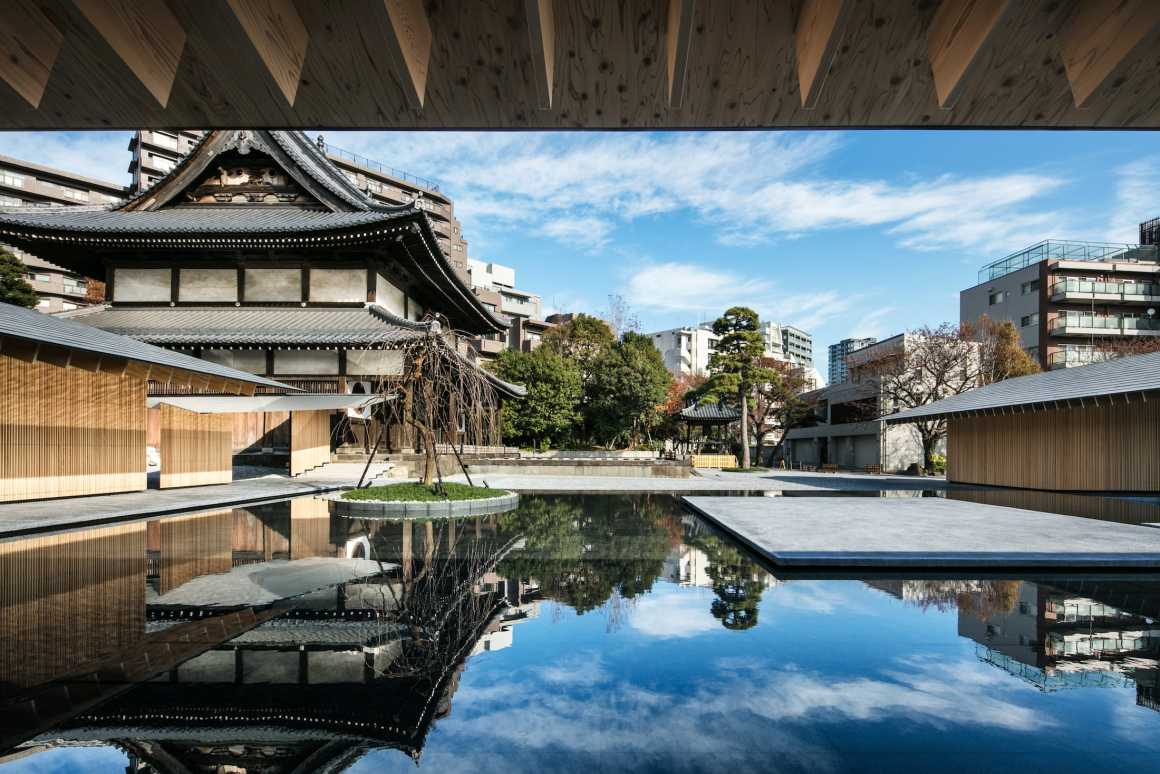
建筑由最少的钢架和木格栅组合支撑,外部的托梁和木制百叶窗相互呼应,创造出一种代表了Obaku流派的独特性的几何图案。
The building is supported by the combination of steel frame in minimum quantity and the wooden joists. The joists and the wooden louvers in the exterior resonate with each other and create a geometric pattern that represents the uniqueness of Obaku Sect.
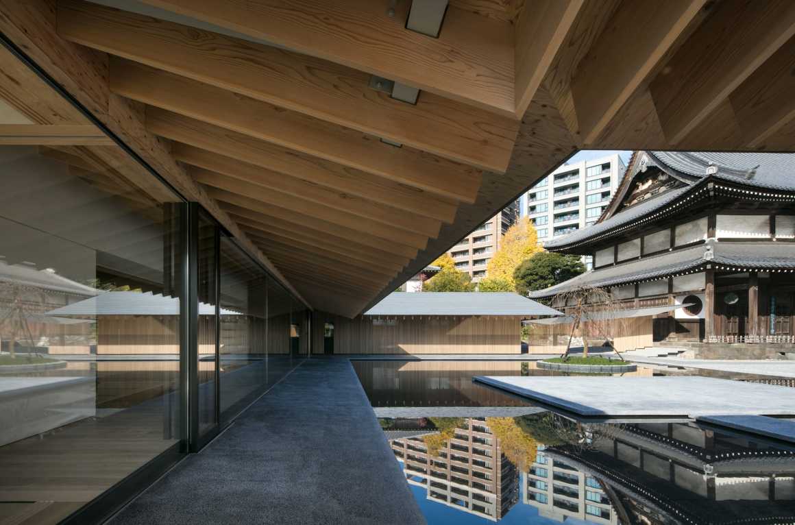
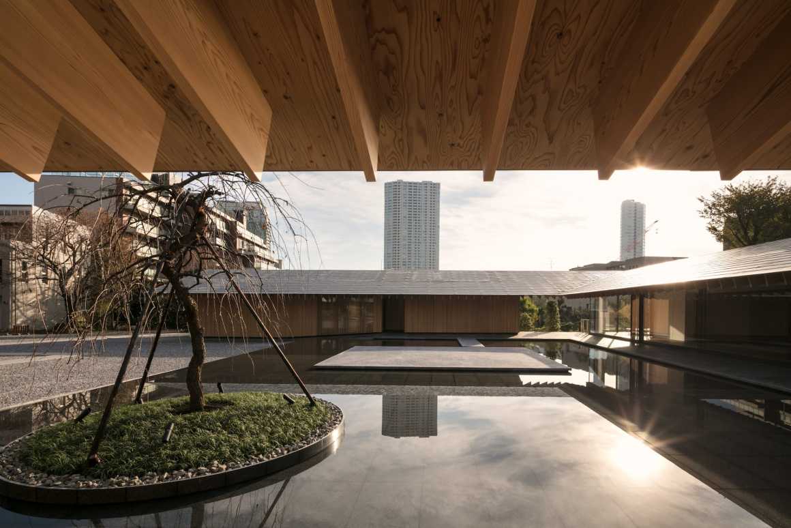
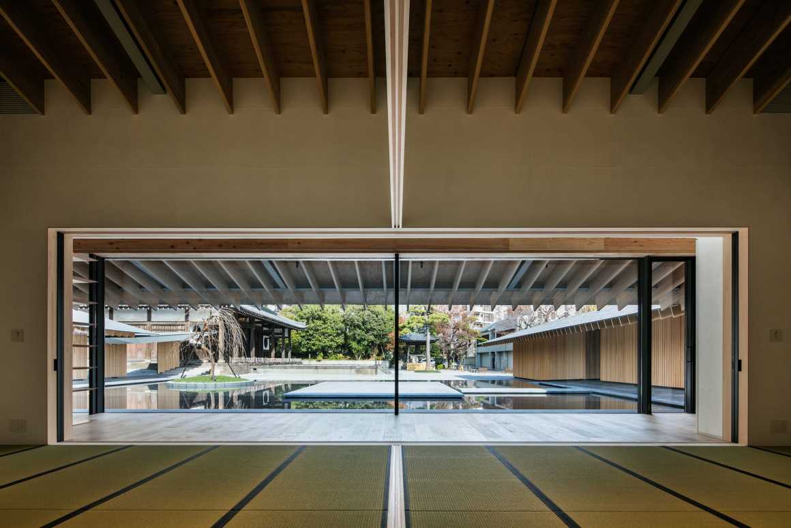
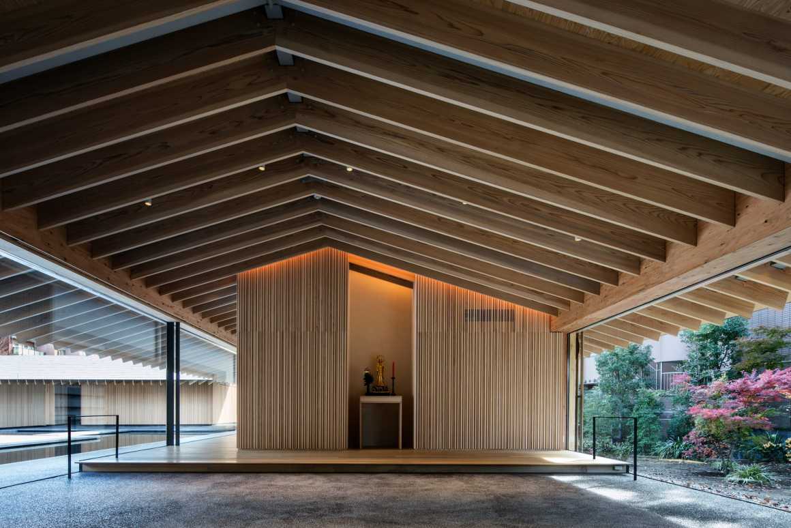
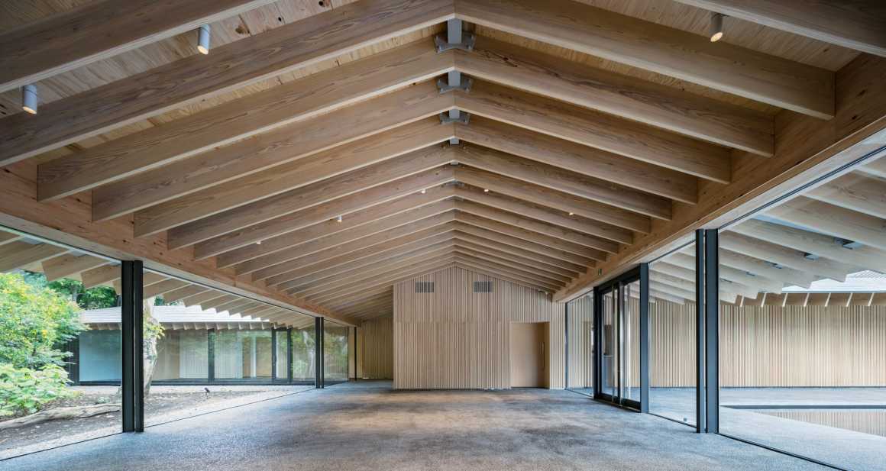
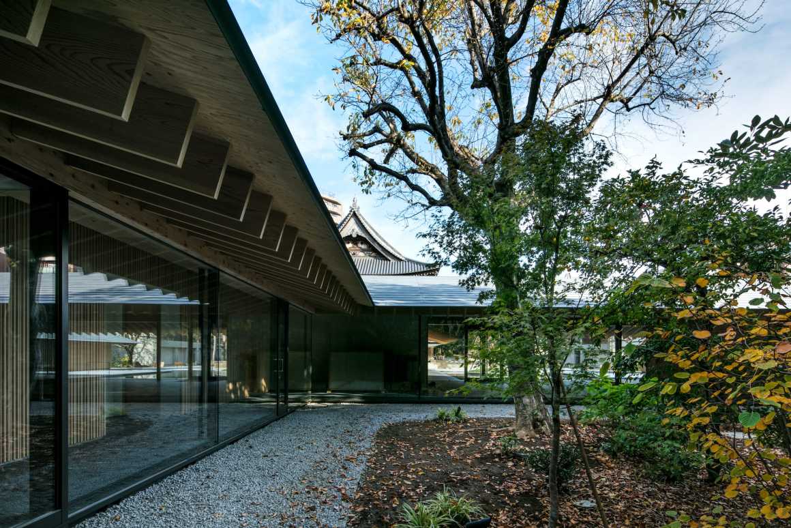
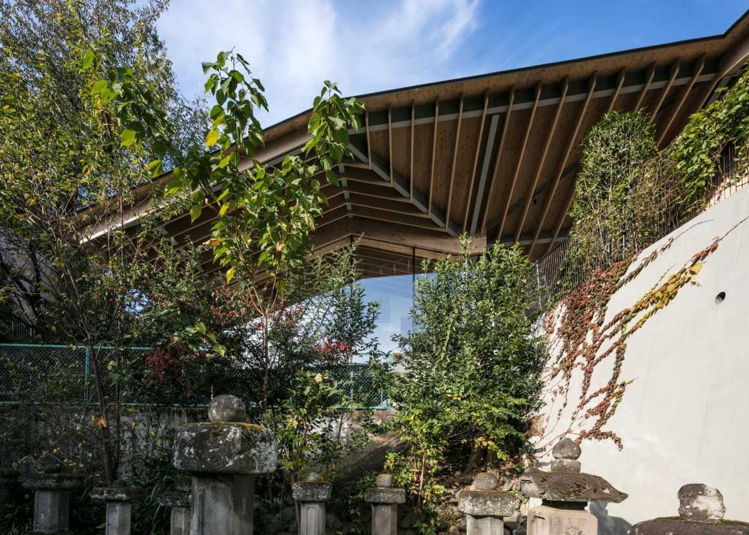
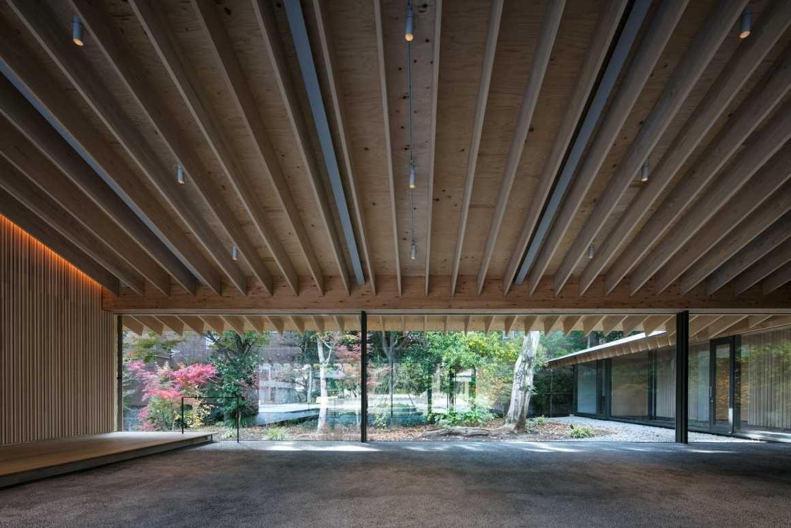

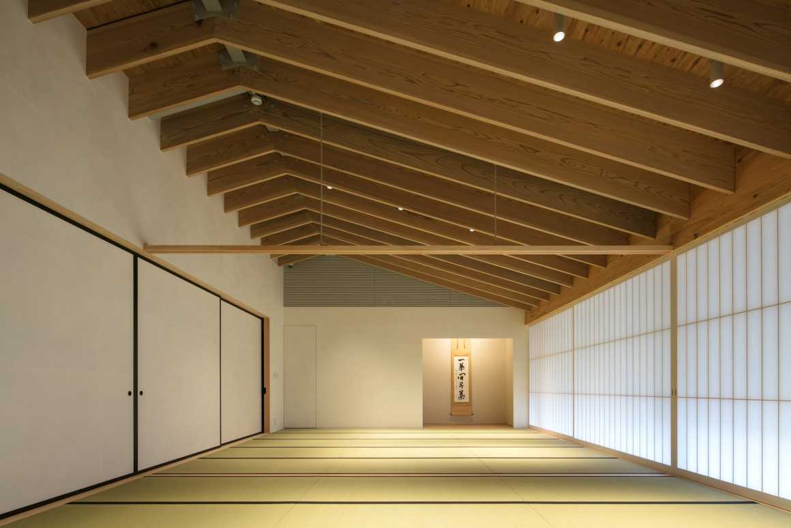
地点:日本 东京
完成时间:2018.11
项目面积:712.45 m²
项目类型:寺庙
合伙负责人:Minoru Yokoo
项目团队:Tomoyuki Yokoi、Kimio Suzuki(可视化)、Yuzuru Kamiya(模型)
Location: Tokyo, Japan
Completion: 2018.11
Area: 712.45m²
Program: Temple
Partner in charge: Minoru Yokoo
Project team: Tomoyuki Yokoi, Kimio Suzuki (Visualization), Yuzuru Kamiya(model)
更多 Read more about: 隈研吾建筑都市设计事务所




0 Comments