本文由 创翌善策 授权mooool发表,欢迎转发,禁止以mooool编辑版本转载。
Thanks Chuangyi Shance for authorizing the publication of the project on mooool. Text description provided by Chuangyi Shance.
创翌善策:名山胜水,自古萦系着人们的向往与赞美。诗、文、书、画,反复吟咏间,是千百年割舍不断的山水寄情。即使在书斋中,古人展开一卷山水图,也可称为“卧游”。如何不必远足,在城市中营造天然的图卷?于是,产生了我们熟悉的古典私家园庭:在城市的里坊宅院之中,内向造园,移天缩地,模山范水,景域虽小,而意境依然深远。陈从周曾说:园之佳者如诗之绝句,词之小令,皆以少胜多,有不尽之意。这便是红尘深处城市山林的意味所在,以自然的尺度成就生活的高度。
Chuangyi Shance:The famous mountains and rivers have been people’s longing and praise in poems, articles, caligraphies, and paintings for thousands of years. The word‘Wo You’ is used to describe viewing the landscape paintings. How to create a natural landscape in the city? The answer is the classical private gardens: in the urban residential spaces, we design inward gardens to mimic nature, presenting a small space but big scenery. Chen Congzhou once said, ‘the best garden is like a quatrain. Less is more.’ The nature in the urban area increases the life quality.
如何,在当代城市空间中传承城市山林式的造园传统?如何,在北方也呈现出园庭的意韵?沈阳万科翡翠观澜项目给予了一个机遇。
浑河,自西向东,蜿蜒穿过这座北方重镇。南岸,祝科街边,便是本案。主体建筑毗临道路节点而建,内退两侧城市道路各约35米的距离。如果直白处理,基本上是常见的临街商业及其前场的状态。在此,万科希望造园,引山林入城市。
How to inherit the urban forest-style gardening tradition in contemporary urban space? How to have classical garden space in the north? Shenyang Vanke Feicui Guanlan is an answer.
The Hun River, from west to east, meanders through this northern city. The site is located on the south bank of Zhuke Street. The main building is built adjacent to the road node, and the urban roads on both sides offset 35 meters. This is a normal commercial street space. But Vanke hopes to build a garden and bring mountains and forests into the city.
我们设想,这里应该是一座以当代手法表述的园庭,因为,文脉因语境的变化而演进才更具活力。
Here should be a classical garden in a contemporary language to exhibit a more vigorous culture evolved by the changing context.
▼平面图 Master Plan
重山 Mountains
层次递进,是传统园的特征,并非仅存在于府院的礼序重门之中。所谓山外山、景外景、园外园,也是城市山林小中见大的手法。在本案,我们以山为造景主题,以四重山景作为园庭结构:最外一重,是连续的折面山形石墙形成强烈而独特的城市界面形态,将传统园林的内向造景演化为内景外展。第二重,是浮现掩映在石山界面之上的山形游廊。第三重,是内向水庭中的山形剪影装置。第四重,是建筑立面上呈现的水墨山水画面。由此,营造出可远观、可近赏、可驻足、可漫步的当代立体山林图卷。
The feature of a traditional garden,‘Progressive Space’, is not merely existing in the sequences of the design spaces. The ‘mountains outside the mountains, the scenery outside the scenery, the garden outside the garden,’ is also the ‘less is more’concept of the urban forest. In this project, we take mountains as the theme of landscaping, and four layers of the mountain view as the garden structure: the outermost one is the continuous folding mountain-shaped stone wall to form a strong and unique urban interface, which evolves the inward landscaping of traditional gardens into a scenery outreach. The second layer is a mountain-shaped corridor looming on the stone mountain. The third layer is the mountain-shaped silhouette device in the inward water court. The fourth layer is the landscape paintings presented on the building facade. Thus, we create a picturesque space to view in a distance, to stop for attractions, and to explore for fun.
▼四重山水模型演绎 Model deduction
登堂 Entrance
园庭的入口,设在北侧。在峻朗的山形石墙夹映之间,拾级而上,水平的檐口深远出挑,清凉阴翳之下,光影斑驳,让来访者在礼仪氛围的迎候中心神宁静。
The entrance to the garden is in the north. Steps between the steep mountain-shaped stone walls lead to space under the shadow, creating an atmosphere of tranquility.
洗尘 Gallery
穿过入口厅堂,沿山形游廊而形,便步入山林之境。抽象的山石墙体在砂庭林木间自在穿插,移步而行,仿佛游历在重叠山影之间,咫尺园外的红尘喧声已被洗净。而廊子的尽端,淡金色的垂帘外,一株迎客松的剪影,从山石间斜逸而出,淙淙的水声,也隐隐可闻。
Through the entrance hall and following the mountain-shaped corridor is the realm of mountains and forests. The abstract mountain and stone walls interspersed freely among the space as if traveling among mountains. The noise outside the garden has been washed away. At the end of the corridor, outside the pale golden drapery, a silhouette of a welcoming pine slanted out between the mountains and rocks.
▼游廊夜景 The gallery night view
▼游廊局部鸟瞰 The gallery partial aerial view
沧浪 Waterfall
寻水声而转,是豁然开敞的一方水庭,天光、云影、池底的星光、水中的游鱼、山形的剪影、虬曲的松枝,与游廊、水幕共同映现于水波潋滟之间,落坐在建筑室内的厅堂中,恰如观赏一卷缓缓展开的画卷。
The water court sound serves as the trailer of the space. The skylight, cloud shadow, starlight at the bottom of the pool, swimming fish in the water, mountains silhouettes, twisted pine branches, the meandering corridor, and the water curtain are reflected in the water feature and become a picture.
▼水庭局部鸟瞰 The water court partial aerial view
▼水庭局部光影细节 The water court detail
凌虚 Pavilion
如果说前园是山林的游历,后园,则是可以留连的山林深处的休憇静处之所,也是今后社区内共享的风景会客厅堂:绿荫环抱着一处精致的临水景轩,重屏掩映着轩内的翰墨书香,光影浮动在桌几之间。这里,是依循苏州著名的翠玲珑而构思,让来访者的匆匆行色可以驻留、沉浸。
The front garden is a tour of the mountain forest, while the back garden is a retreat in the mountain forest, and it is also a scenic meeting room shared by the community in the future: The green shade encloses an exquisite waterfront pavilion. The layered screens cover the space with lighting floating between the tables. Here is inspired by the famous Cui Linglong in Suzhou to have space for visitors to stay and enjoy.
在北方,在沈阳,我们希望以一座园,来阐述万科对于在住区环境中文脉传承的理想,也希望,让源自江南、历世追仿的园庭,在此能够更多表现出北方山林的峻朗风骨气度。因为,这处山林是生长在这座城市之中。
In the north and in Shenyang, we hope to use a garden to explain Vanke’s ideal of inheriting the Chinese language in the residential environment, and hope that the traditional gardens from the south of the Yangtze River can illustrate the mountains and forests of the north. The mountain forest grows in this city.
项目名称:沈阳万科翡翠观澜展示区
完成年份:2020
项目面积:9000㎡
项目地点:沈阳市浑南区东塔桥南祝科街西
景观设计:北京创翌善策景观设计有限公司
公司网址:http://www.chuangyishance.com
联系邮箱:1604245807@qq.com
主创设计师:周维、郭静
设计团队:郭静 梁茜 翟奕天 王佳琪 张晟 李晓娜 赵冬 刘镒玮
开发商:沈阳万科企业有限公司(团队:李岳霖 万武)
建筑设计:上海博庚建筑规划设计咨询有限公司
施工单位:金域景观绿化工程有限公司
摄影师:Shrimp Studio 邬涛
Project name: Shenyang Vanke Emerald Mansion Exhibition Area
Year completed: 2020
Project area: 9000 square meters
Project location: West of Nanzhu Street, Dongta Bridge, Hunnan District, Shenyang
Landscape design: Beijing Chuangyi Shance Landscape Design Co., LTD
Website: http://www.chuangyishance.com
E-mail: 1604245807@qq.com
Chief designer: Zhou Wei, Guo Jing
Design team: Guo Jing, Liang Qian, Zhai Yitian, Wang Jiaqi, Zhang Sheng, Li Xiaona, Zhao Dong, Liu Yiwei
Developer: Shenyang Vanke (Team: Li Yuelin, Wan Wu)
Architectural Design: Shanghai Bogeng Architectural Planning and Design Consulting Co., LTD
Construction: Jinyu Landscape Greening Engineering Co., LTD
Photography: Shrimp Studio-Wu Tao
更多 Read more about: 创翌善策


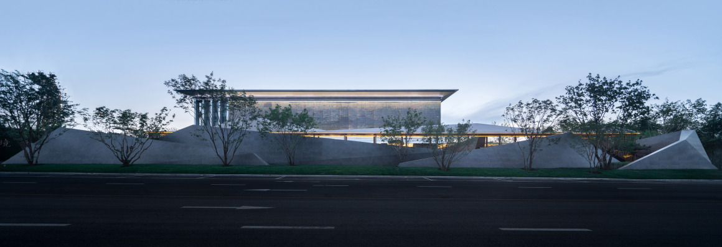
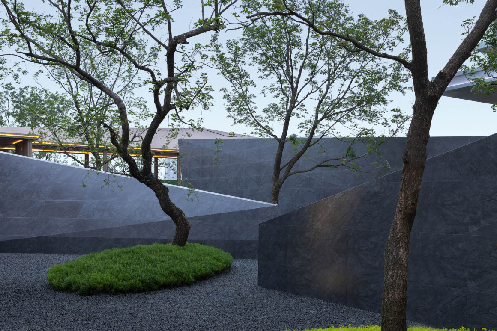
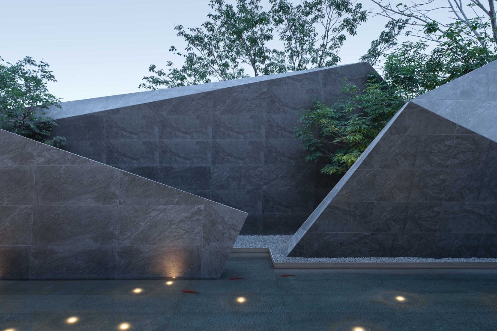
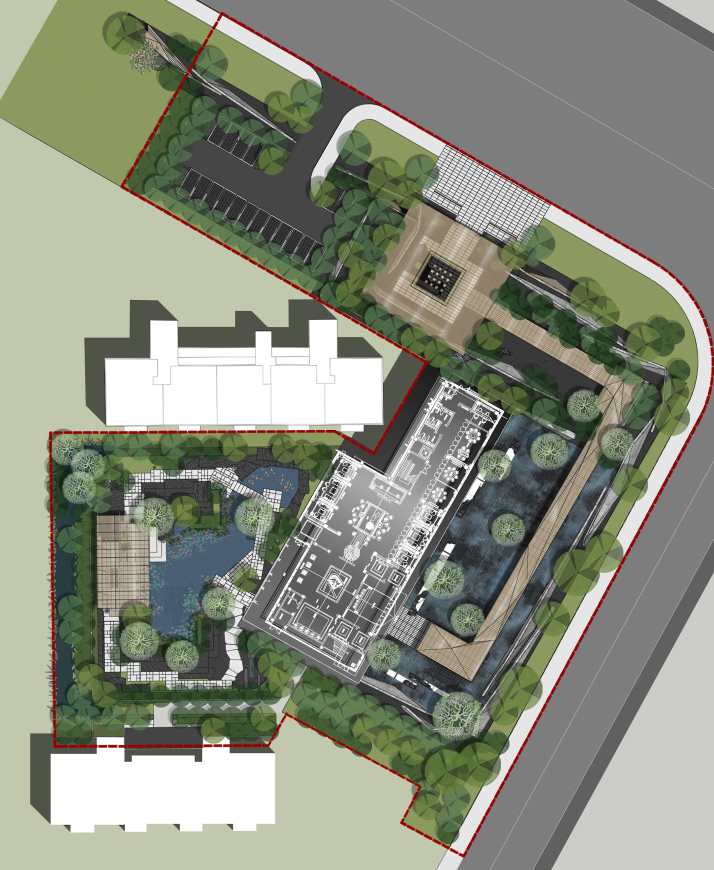


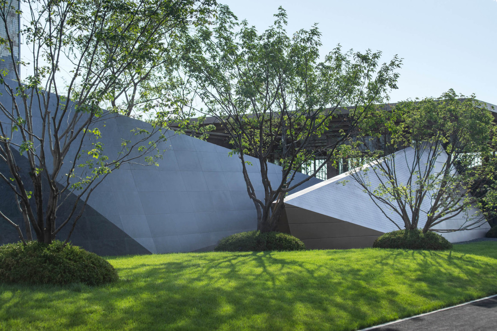



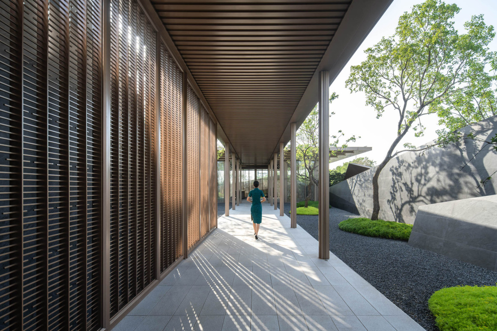



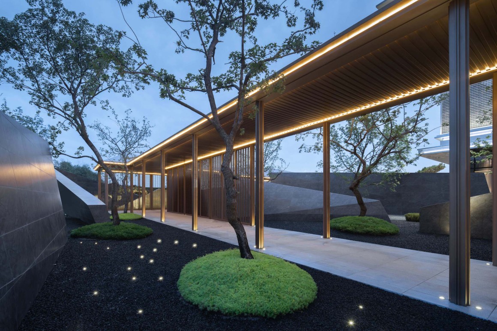
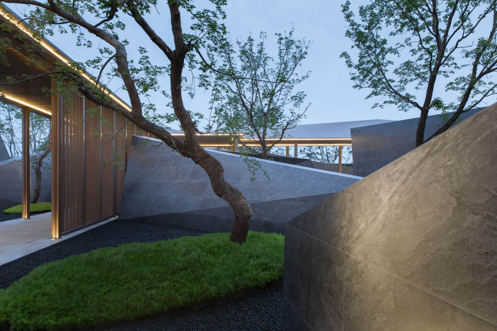
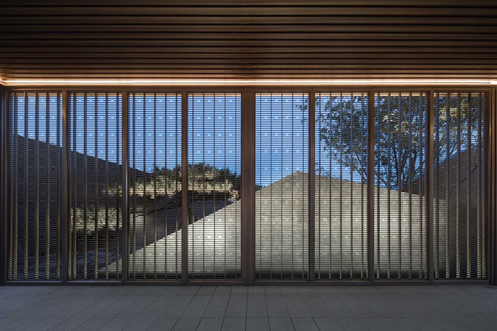
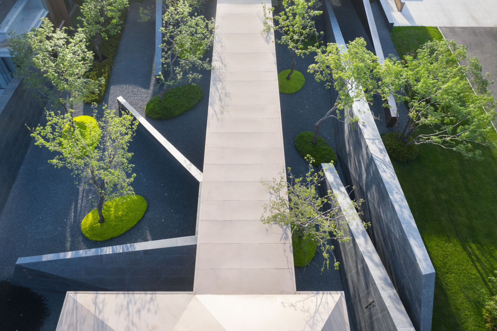

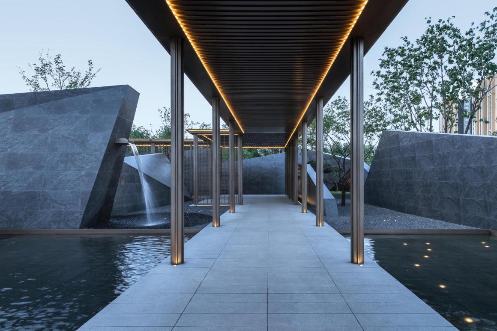
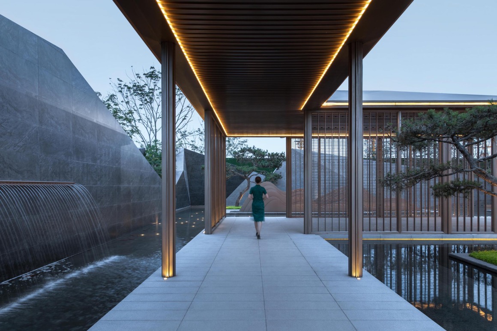

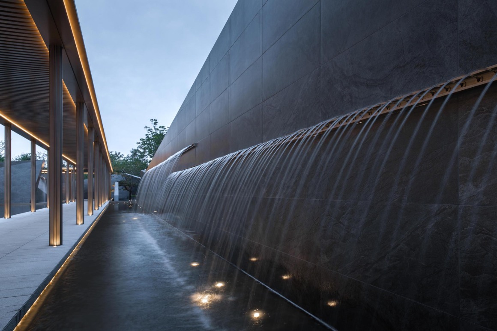
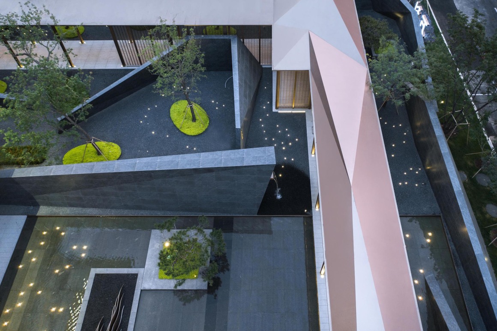

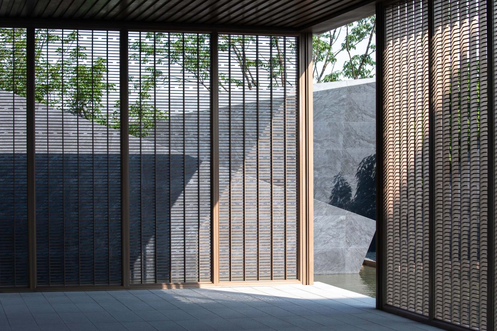
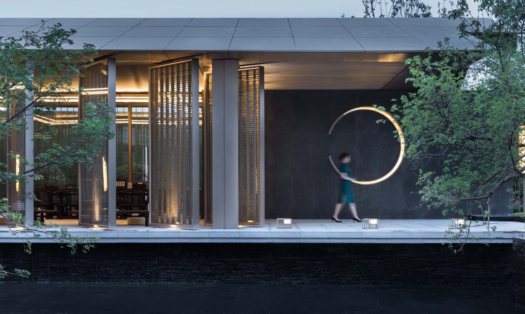
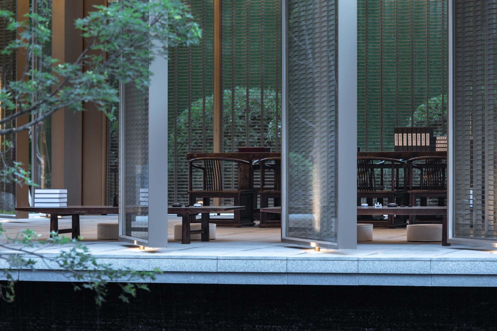
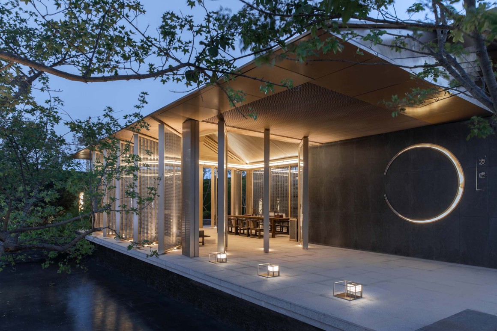
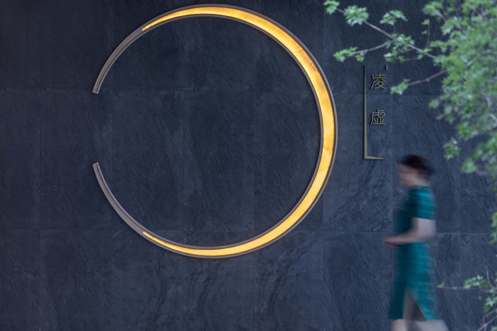
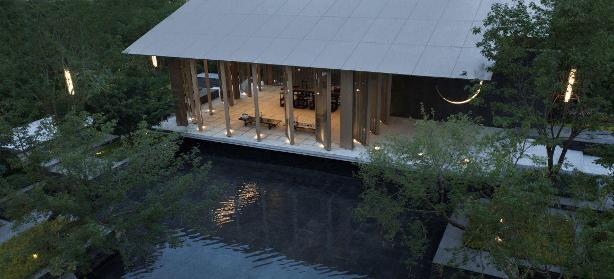


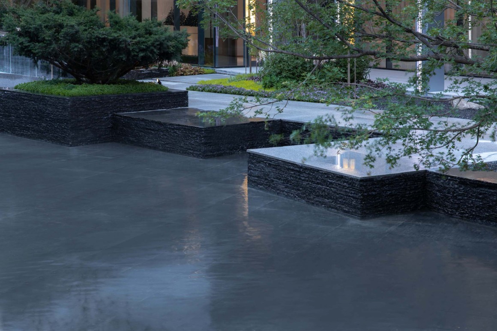
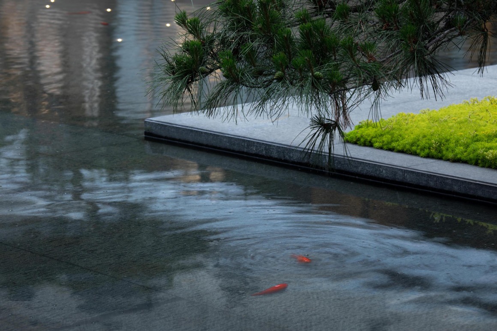


我觉得质量还可以,还是2020年的。2023年的我才发现