本文由 Mayslits Kassif Roytman Architects授权mooool发表,欢迎转发,禁止以mooool编辑版本转载。
Thanks Mayslits Kassif Roytman Architects for authorizing the publication of the project on mooool, Text description provided by Mayslits Kassif Roytman Architects.
Mayslits Kassif Roytman Architects:特拉维夫中央海滨步道自20世纪30年代后期建成以来,为这座年轻的包豪斯城市与其海岸建立重要联系发挥了关键作用。而在建成之前,这条滨水人行道仅仅充当了城市和海洋的边界。
Mayslits Kassif Roytman Architects:Since its construction in the late 1930s, the central beach promenade of the young Bauhaus city of Tel Aviv has played a key role in establishing the vital connection between the city and its shore. However, in all of its prior phases, this elevated boardwalk acted as a border between the city and the sea.
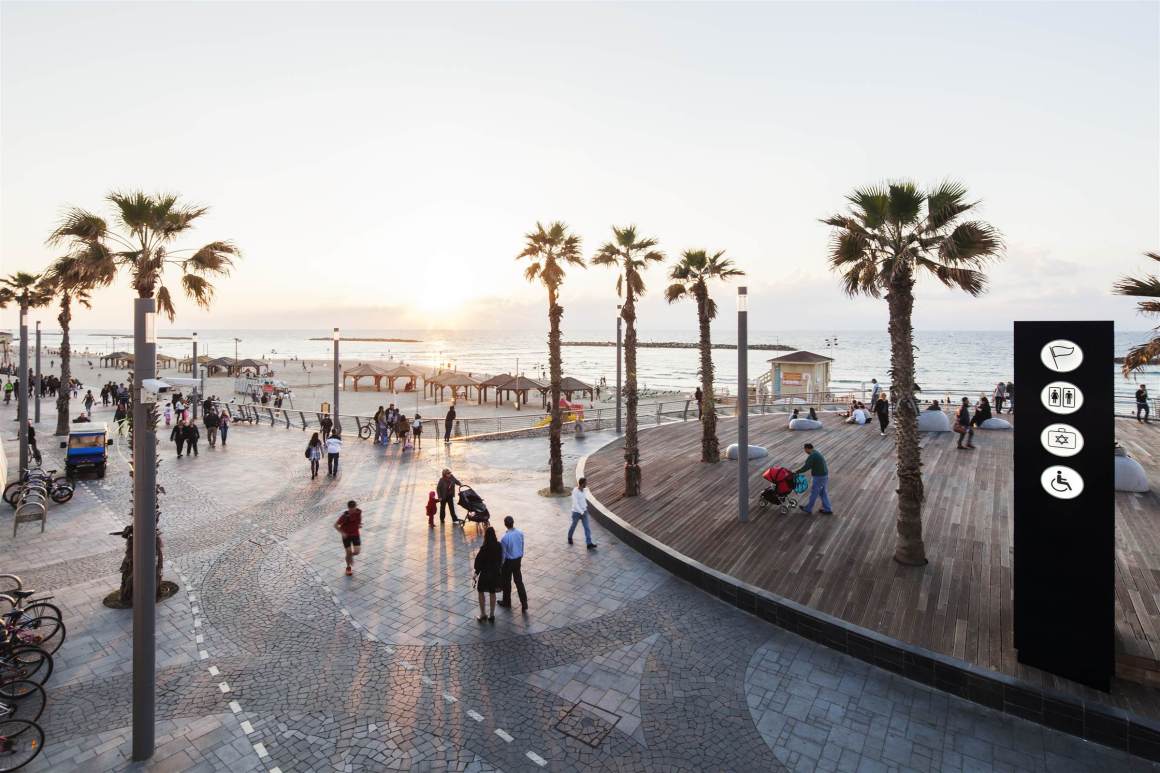
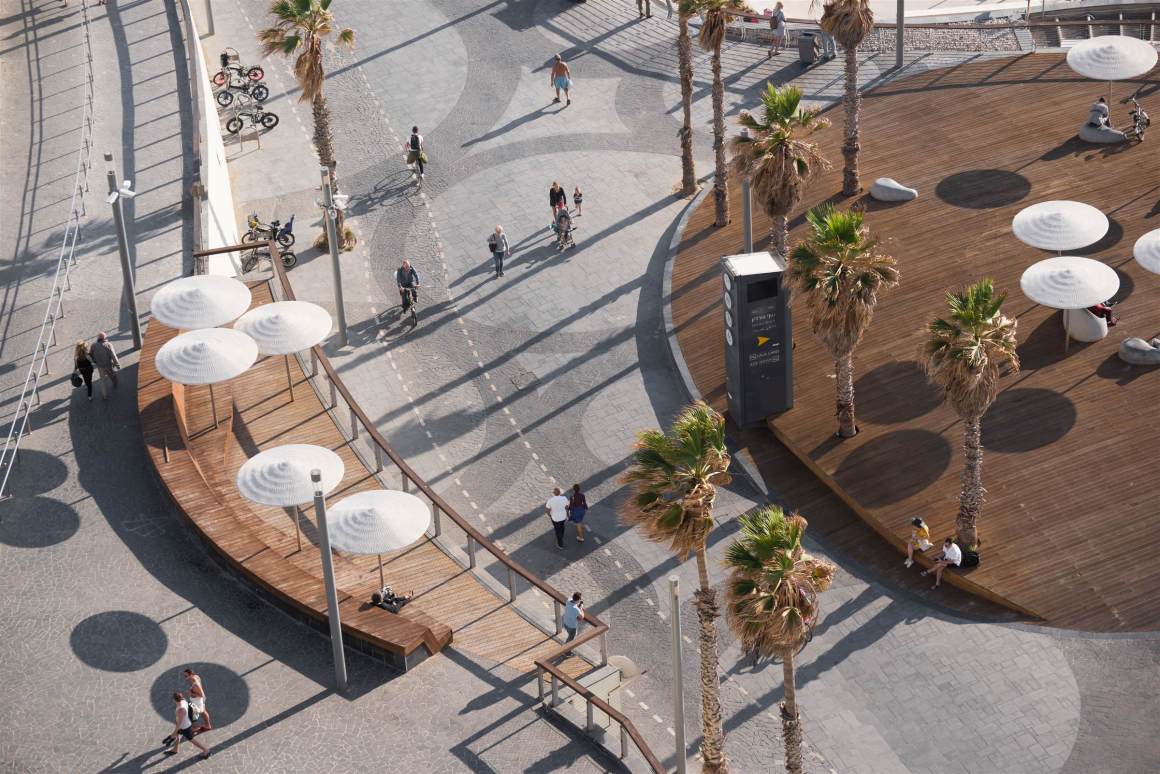
▼项目视频 Video
这次新改造的2.5公里长的连续城市空间从根本上改写了这种关系,其新增的座位平台和坡道,直接促进了街道和沙滩之间的自由流动。
The newly renovated 2.5 kilometer stretch of continuous urban space radically rewrites this relationship, introducing seating-terraces and ramps which facilitate free and unmediated flows from street level to the sandy beaches.
▼场地历史沿革 History of the site
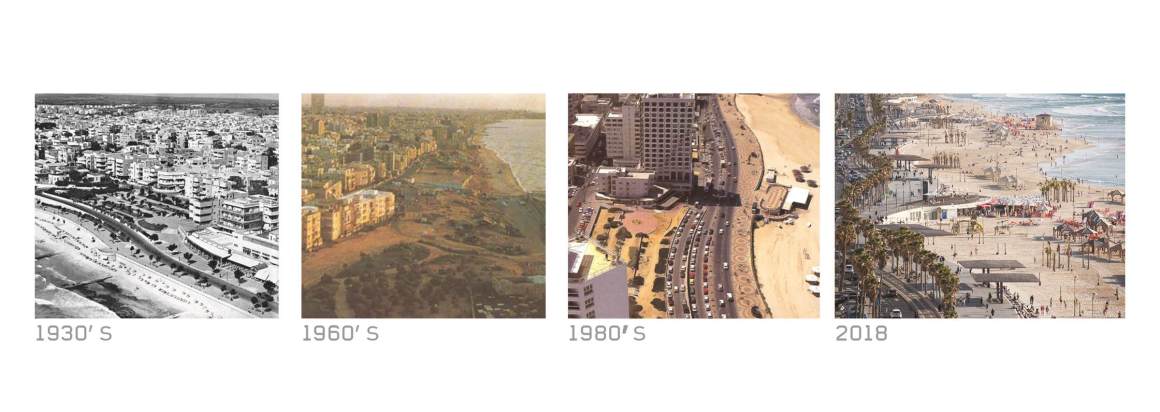
▼改造前后对比图 Before – After
由此产生的独特“媒介”空间将城市和海洋融为一体,成为了该市的一种丰富多彩的新文化背景——杂技演员、西洋双陆棋玩家、慢跑爱好者等群体自发的把这条步道变成了他们共同的社交平台。
The resulting singular ‘in-between’ space fuses city and sea, becoming the backdrop of a colorful, new urban culture – where spontaneous bands of acrobats, backgammon players, joggers and many more have turned the promenade into their common social platform.
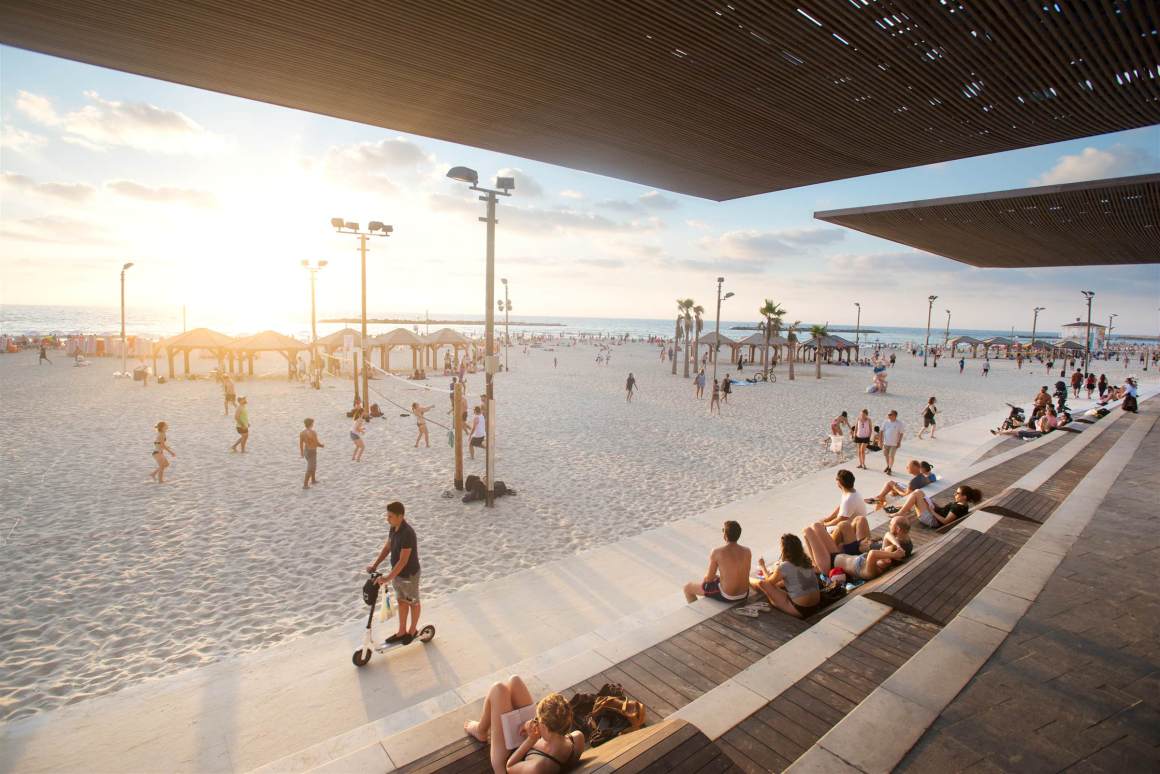
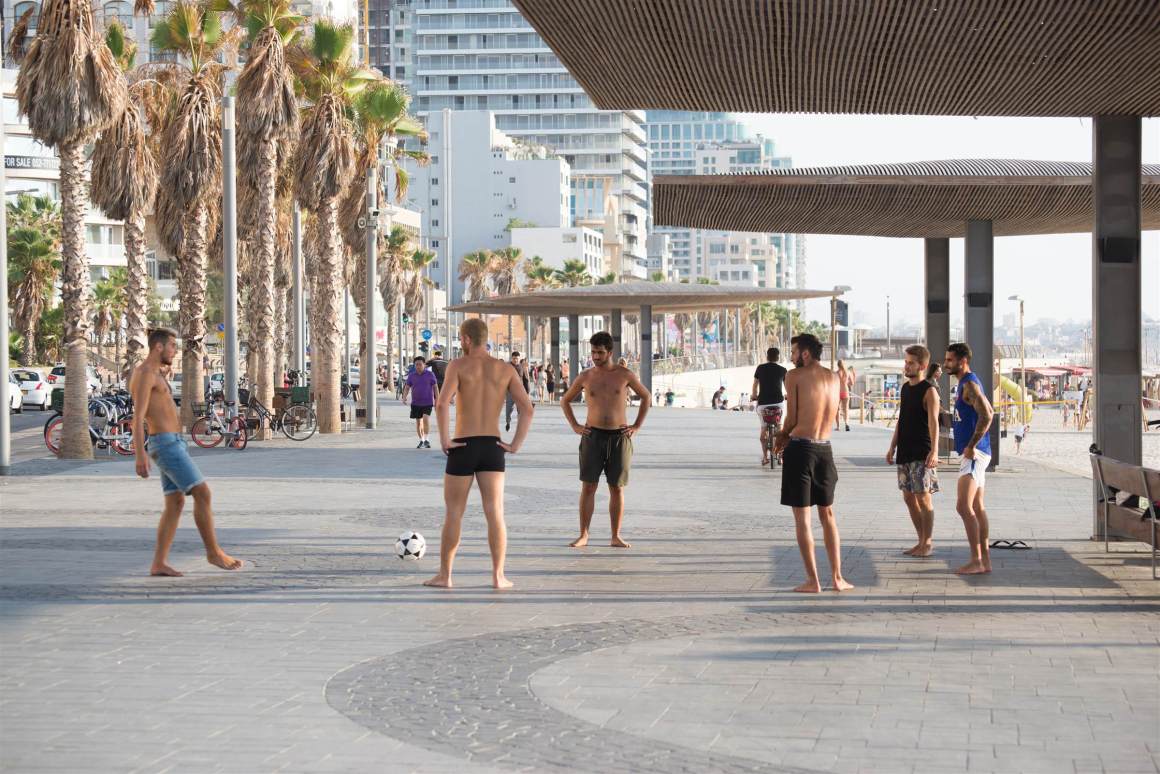
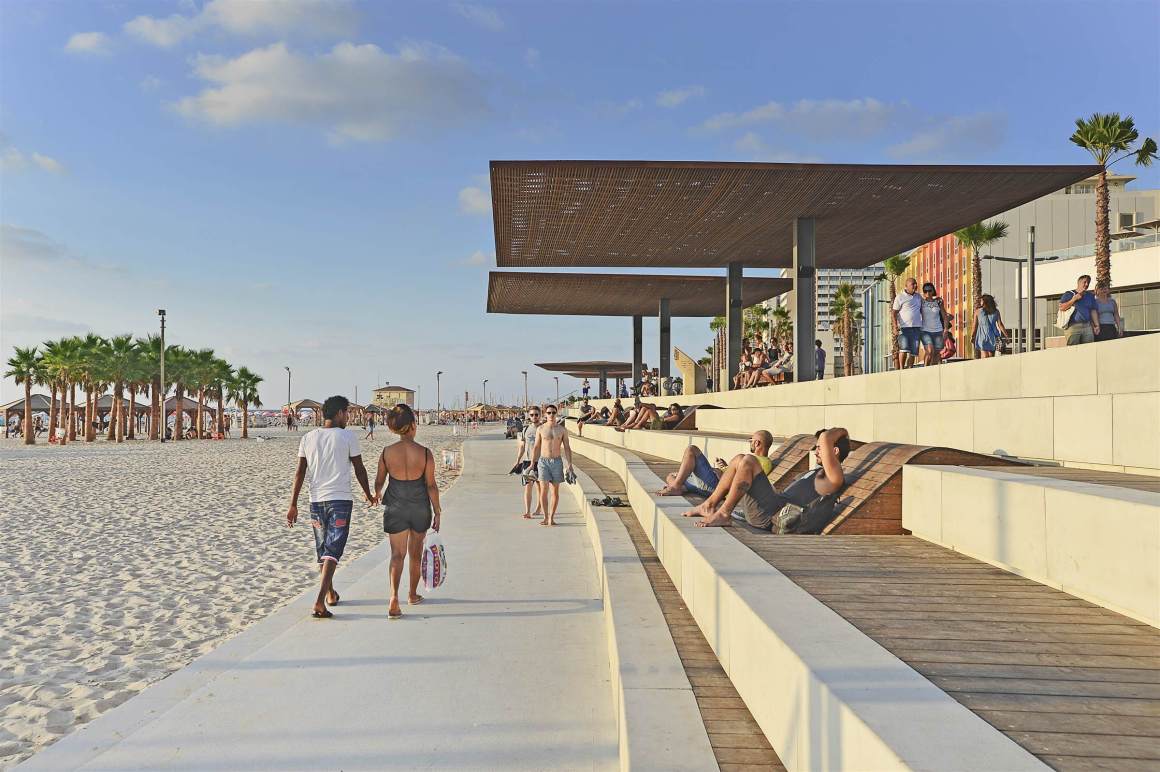
▼市民在平台座椅上休憩 A leisure space for citizens to rest
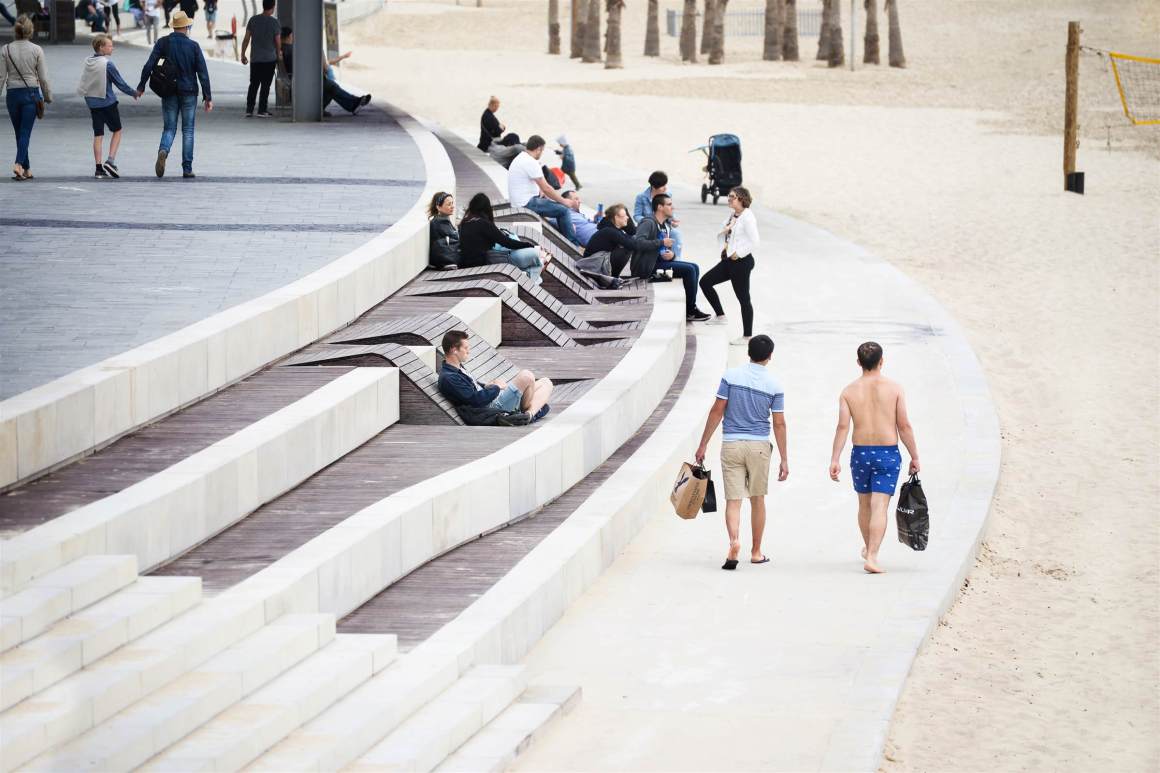
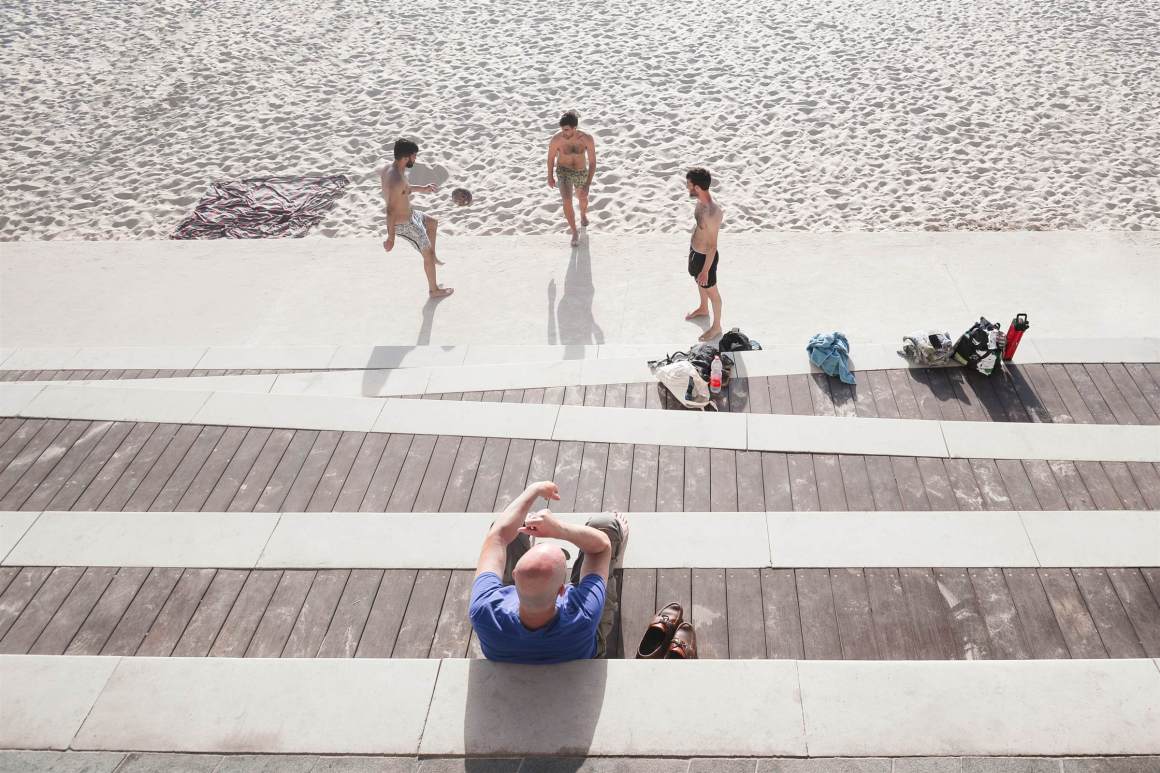
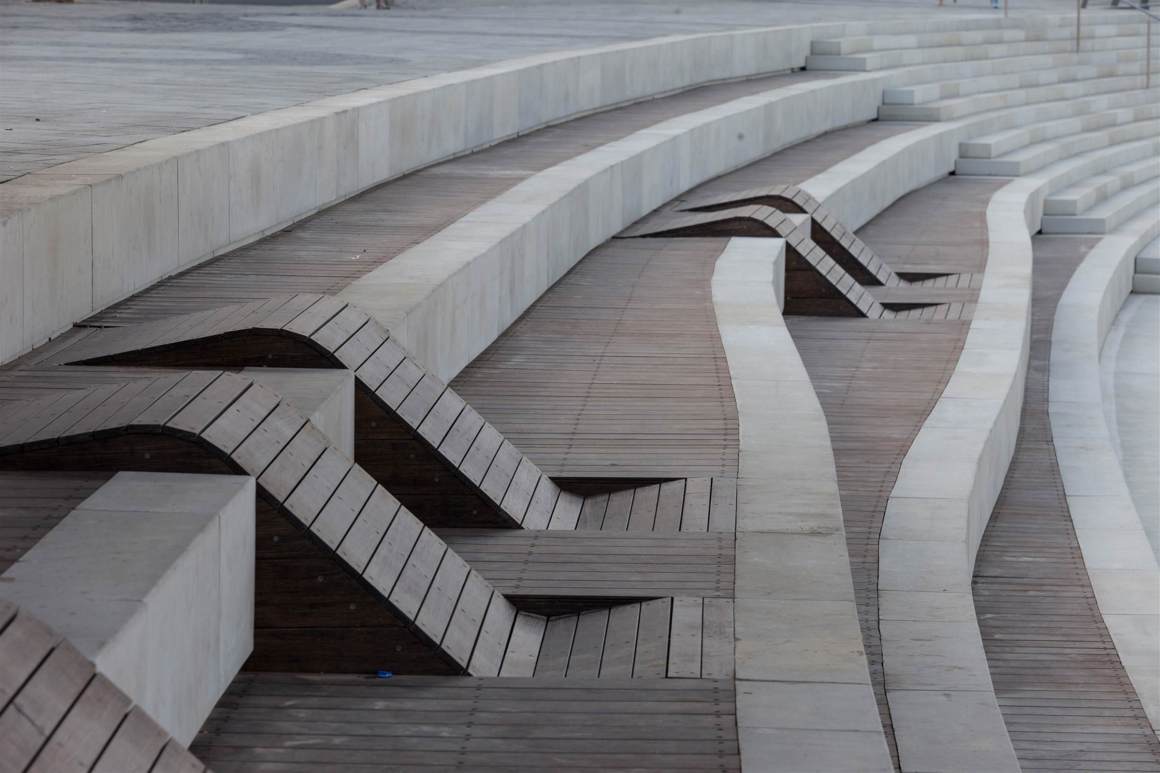
此外,作为建筑与景观概念融合的一部分,海滩咖啡馆的废弃屋顶也经重新设计,作为步道的延续空间,成功转变为城市公共露台和活力聚会点。
Moreover as part of the conceptual hybrid between building and landscape, the formerly disused rooftops of the beach cafes were redesigned as continuous part of the promenade and transformed into public urban terraces and lively meeting points.
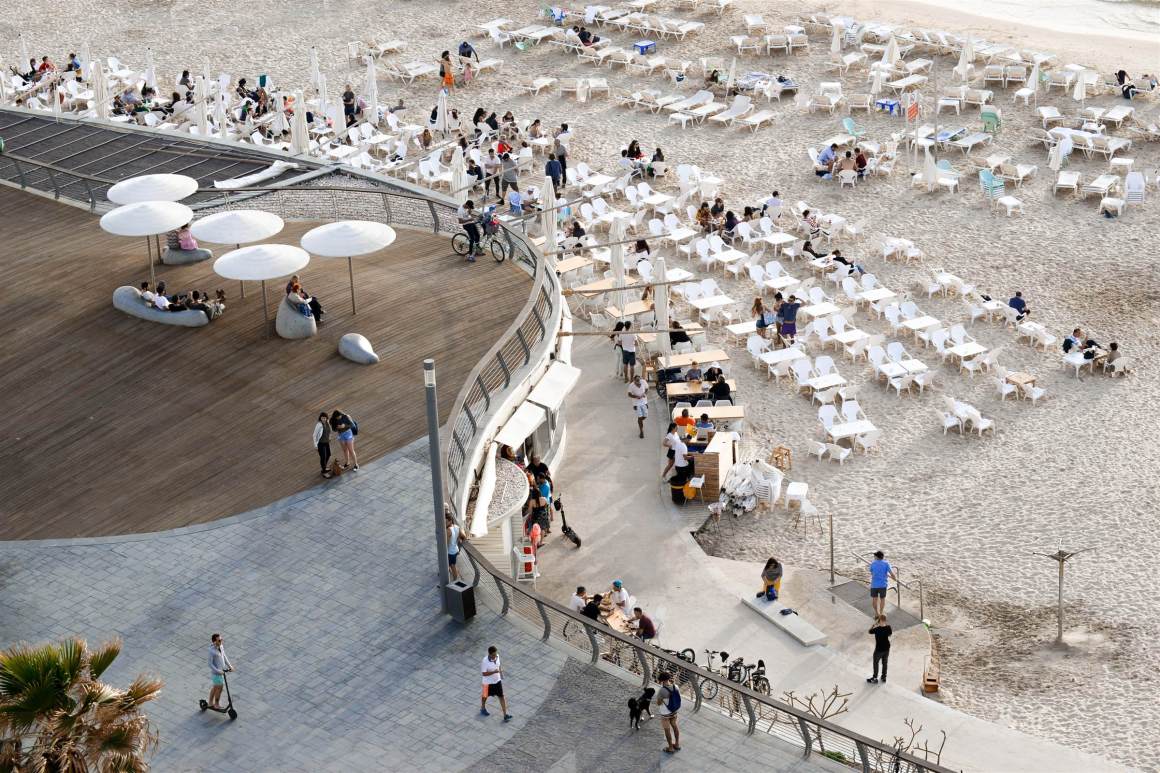
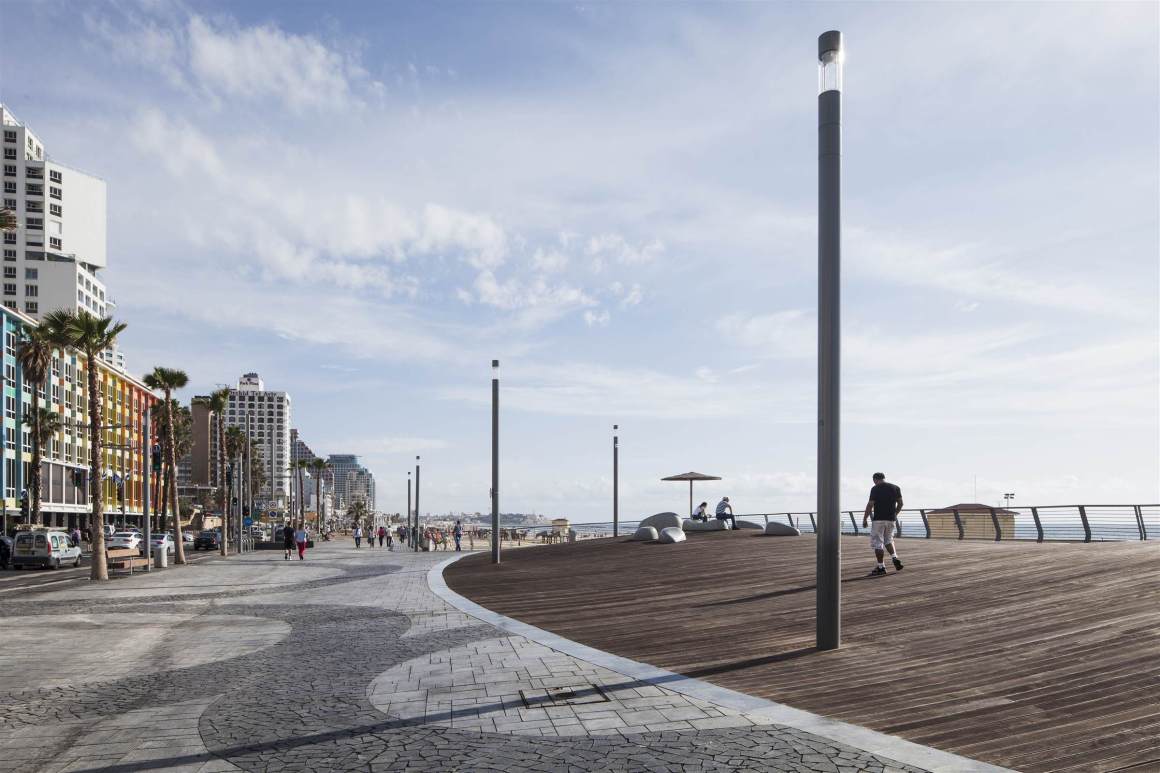

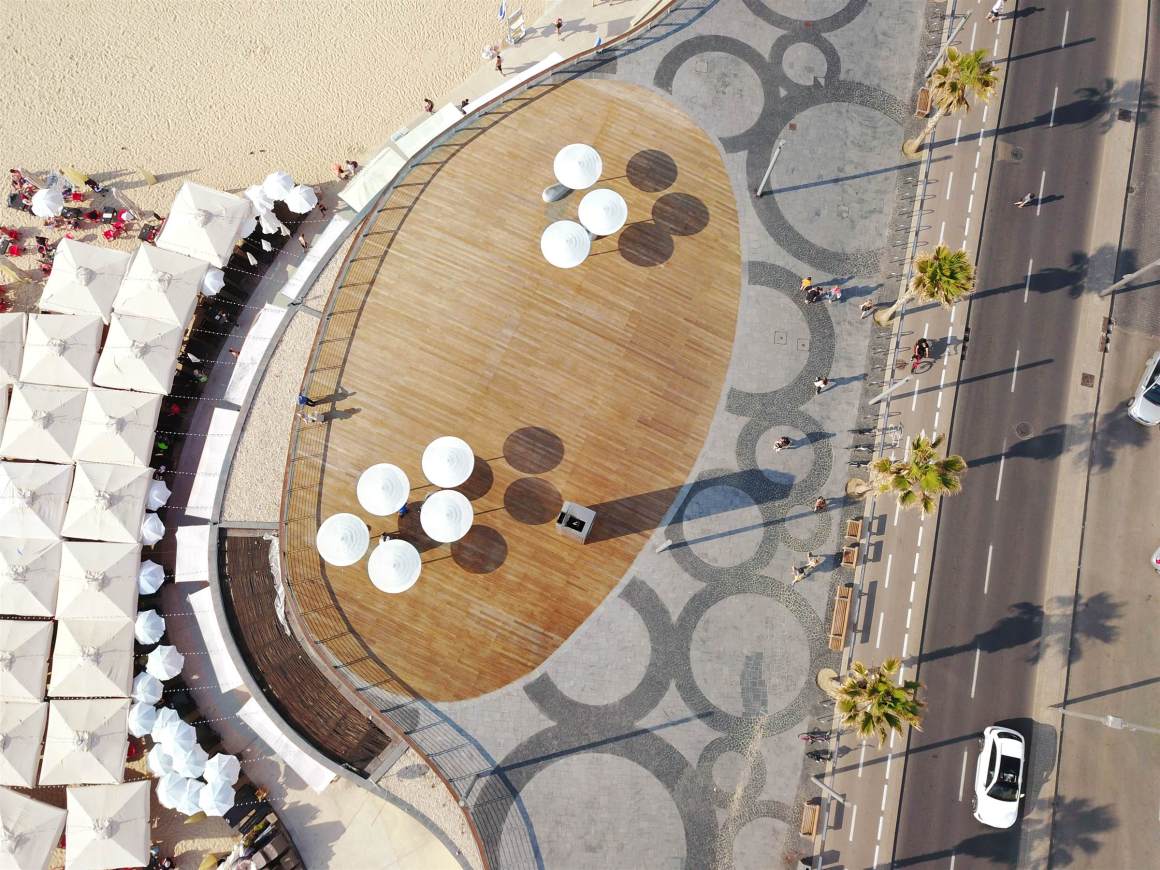
▼咖啡屋屋顶 Roof of the beach cafes
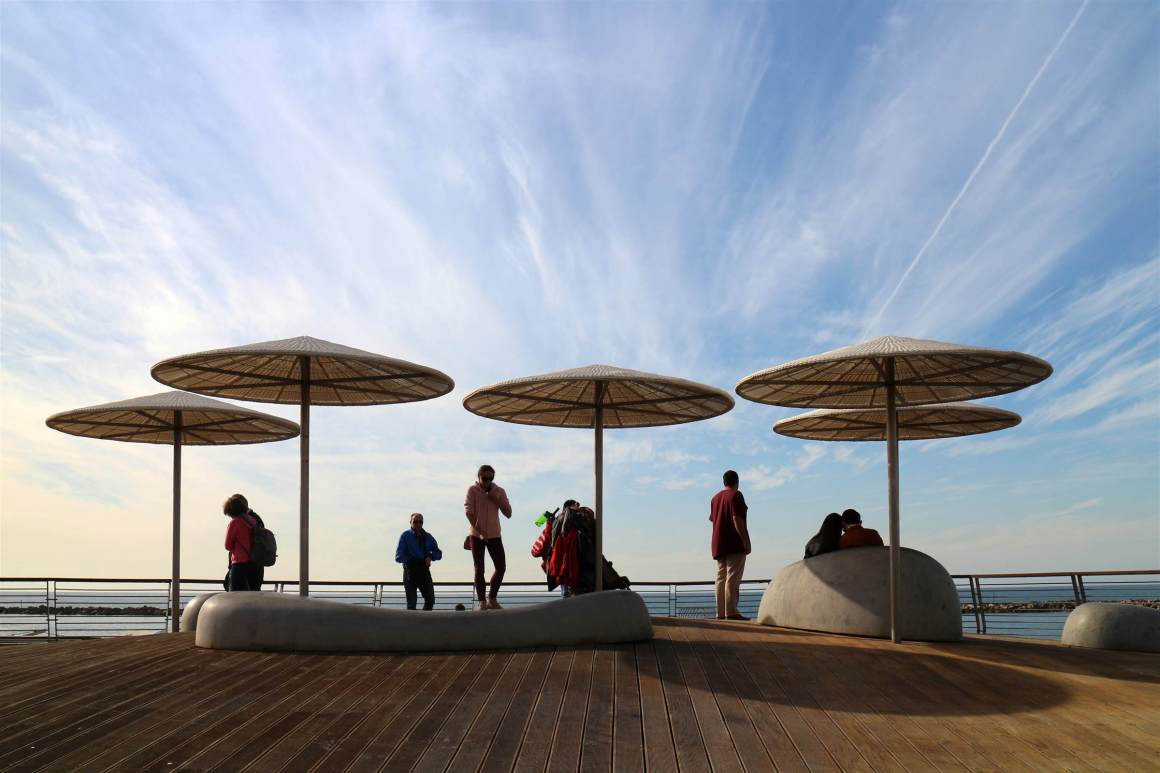
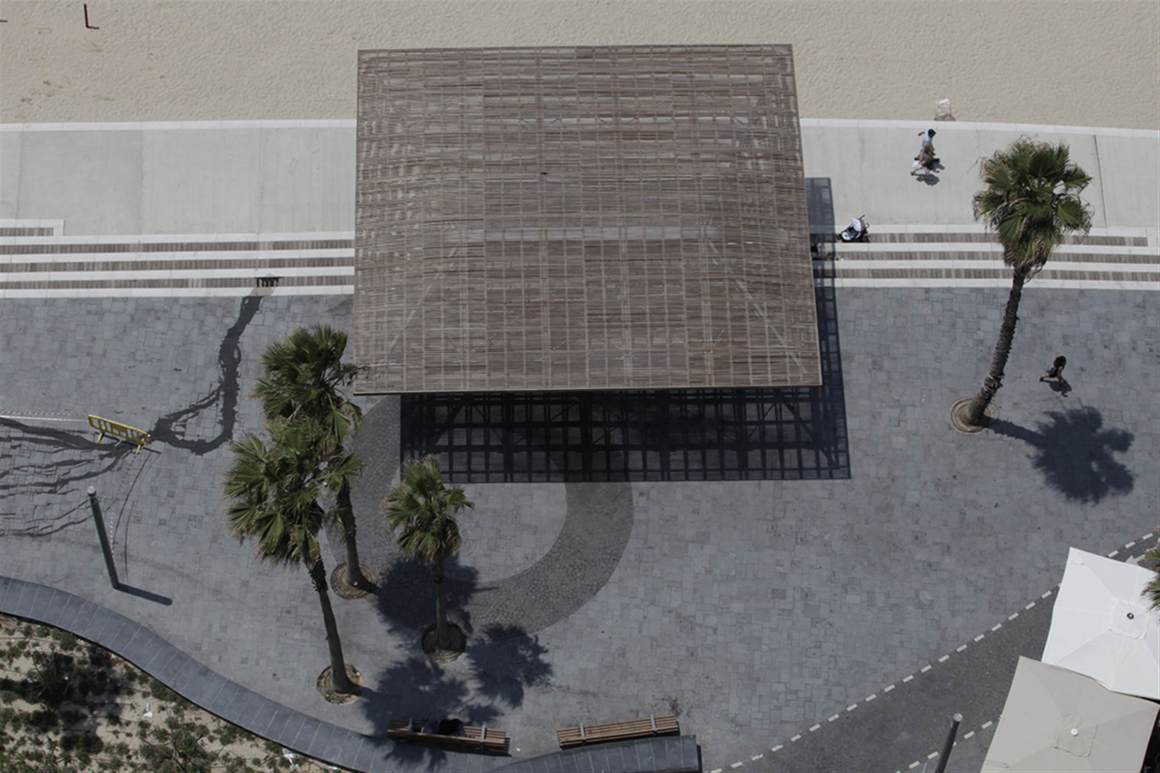
作为整个城区最主要的,也是以色列游客最多的公共空间,该步道在新冠肺炎疫情期间俨然成为了新的媒体焦点,以及城市户外生活的晴雨表。
As the leading public space of the entire metropolitan area and the most visited public space in Israel, the promenade became a media icon during COVID-19 and featured as the barometer of outdoor urban life.
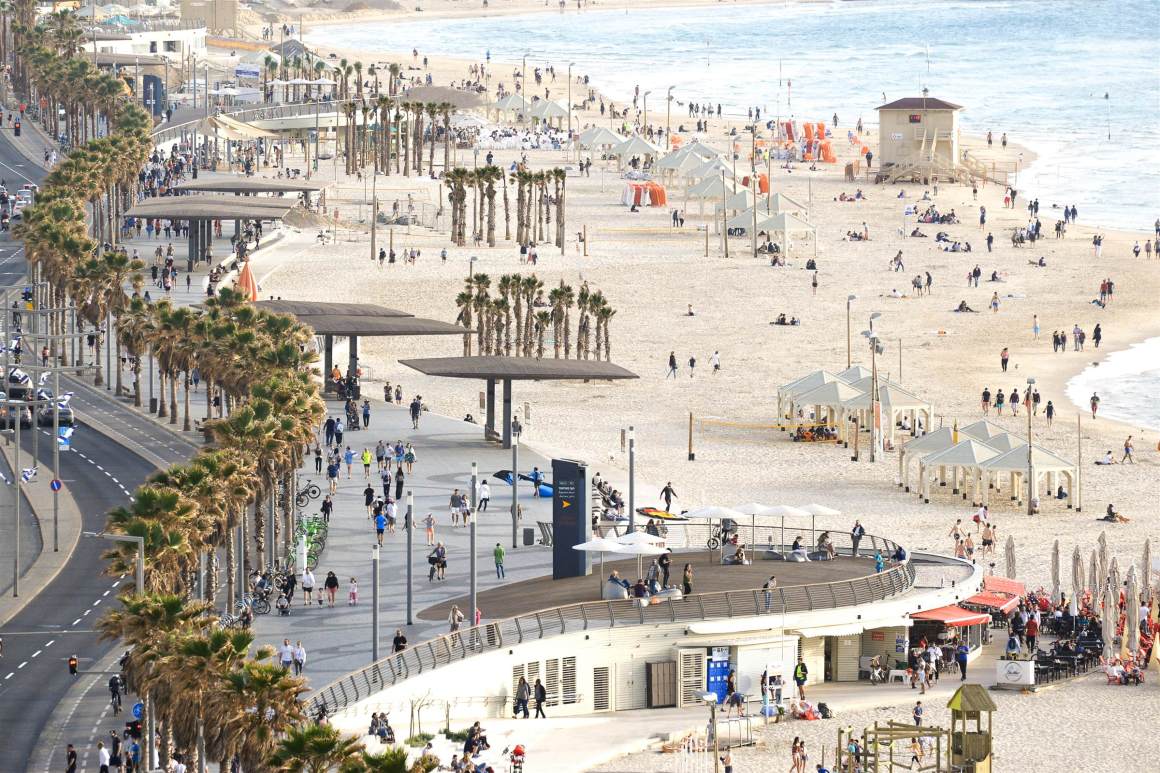
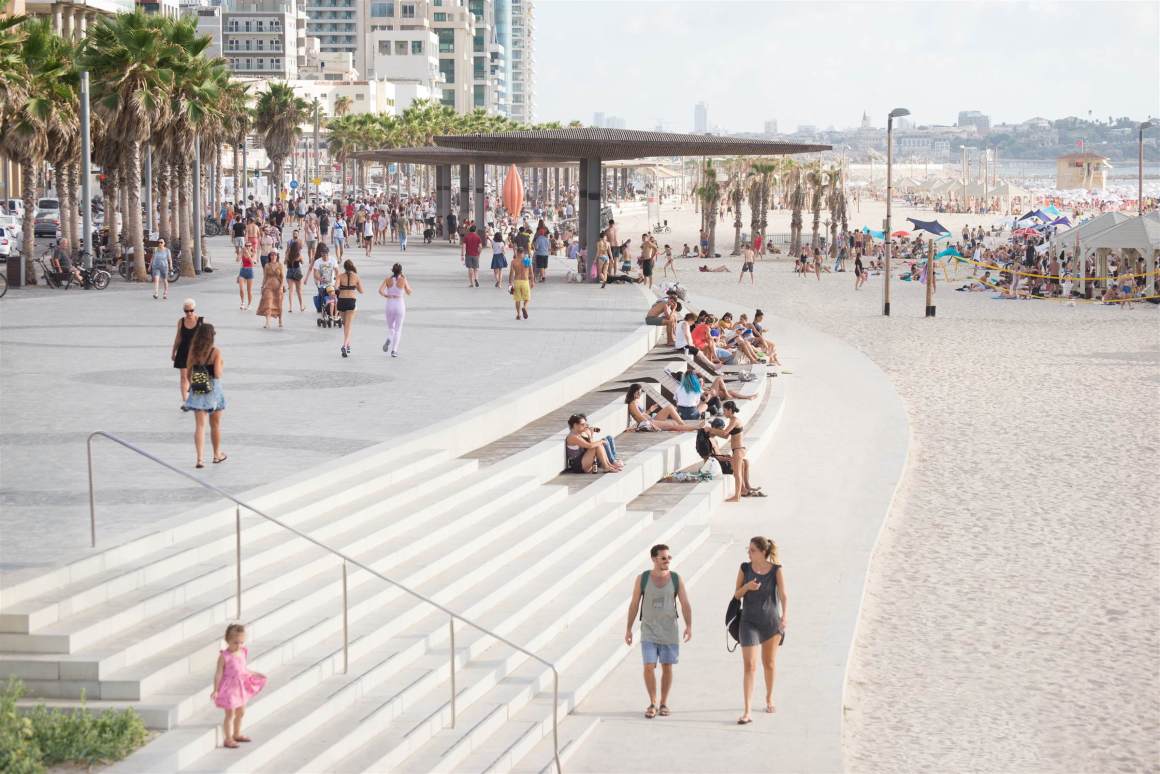
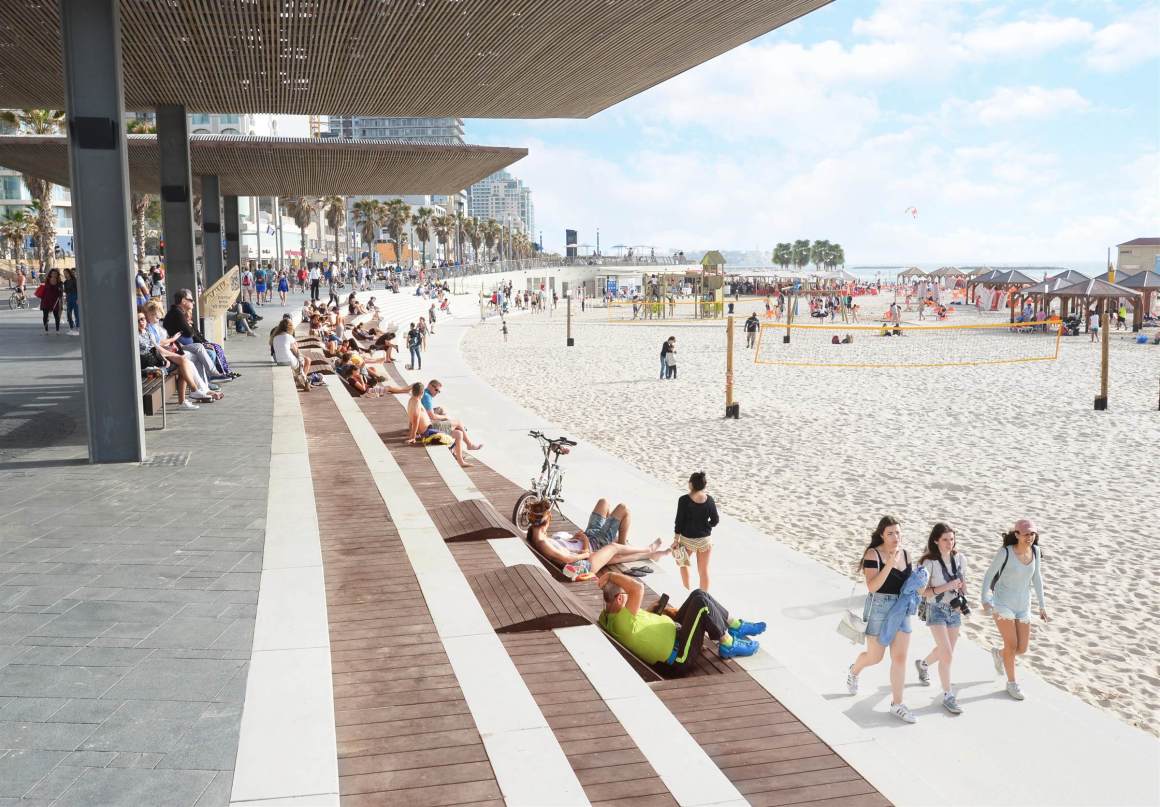
该项目在这样高密度和复杂的城市背景下,创造出的高度多元化和异质性的空间,旨在激发特拉维夫海滨的自由精神和乐观主义,以热情好客的姿态迎接着每一个人的到来。
Within its dense and complex context, the project’s generous gesture of hospitality welcomes all, creating a highly multicultural and heterogeneous space which aims to inspire free spirit and optimism along Tel Aviv’s waterfront.
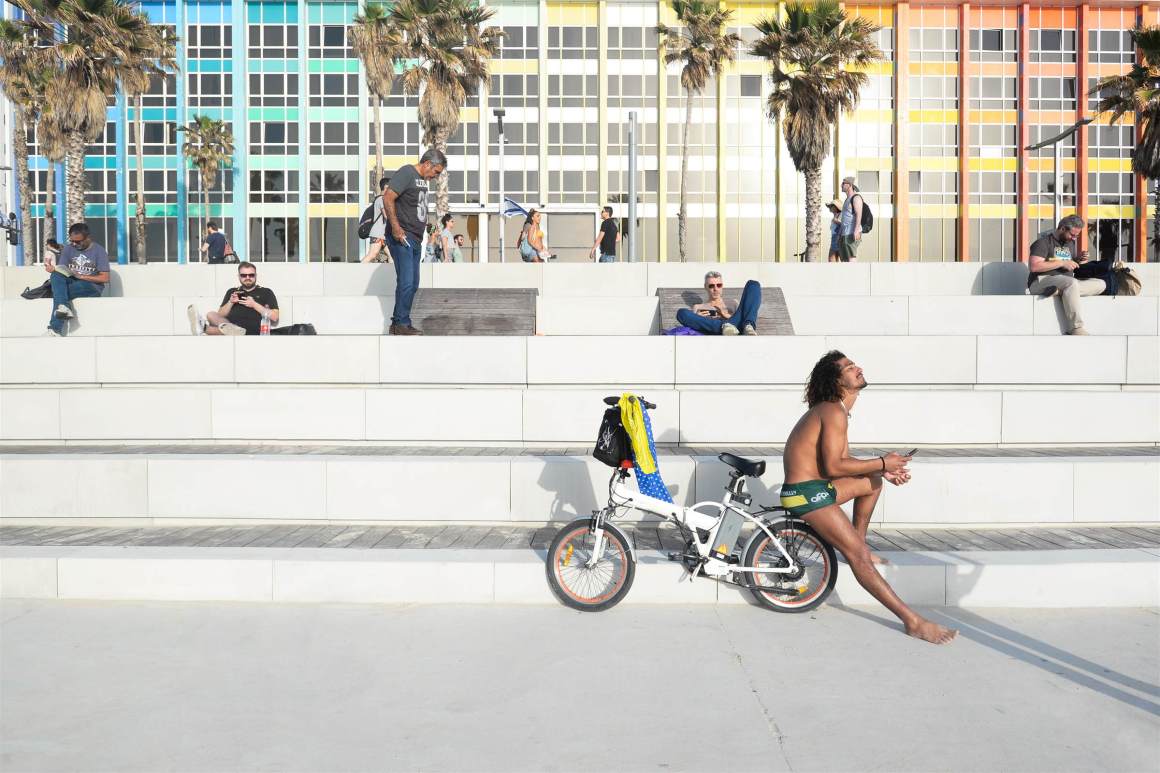
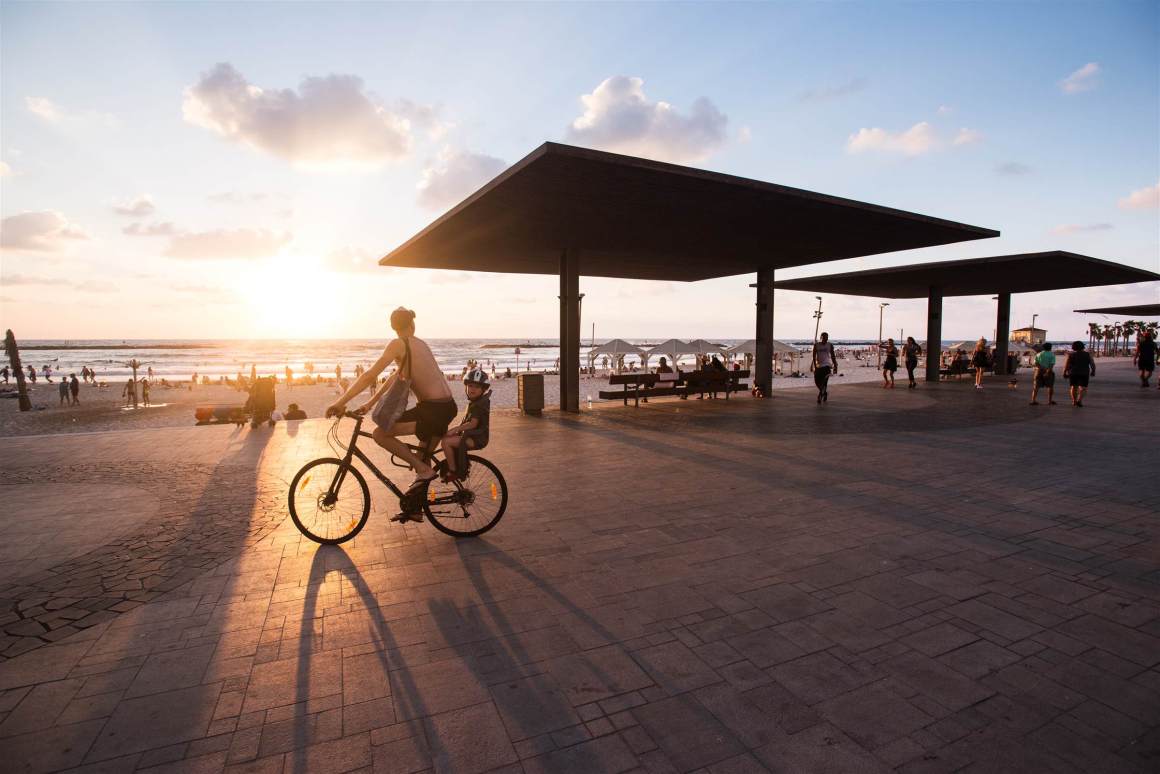
▼特拉维夫中央海滨步道总平面图 General Plan of Tel Aviv’s Central Promenade
▼弗里什曼-布格肖夫步道部分平面图 Plan of Frishman-Bugrshov Segment of the Promenade
▼咖啡馆房顶改造剖面图 Section – beach cafes
▼剖面图 Section
▼剖面设计图 Section design drawings
项目名称:特拉维夫中央海滨步道改造
完成年份:2018
建筑面积:场地-150000平方米;海滩构筑-3500平方米
项目地址:以色列,特拉维夫
景观公司:Mayslits Kassif Roytman Architects
公司网站:www.mkarchitects.com
联系邮箱:info@mkarchitects.com
首席建筑师: MKR partners
设计团队:MKR partners & team
客户: Tel Aviv Municipality via Atarim Group
图片来源:Omer Messinger, Guy Cohen, Elad Gonen, Aviad Bar Ness, Uro Serfaty, Mayslits Kassif
Project name: Tel Aviv’s Central Promenade Renewal
Completion Year: 2018
Size: land area – 150,000 ㎡; beach buildings – 3,500 ㎡
Project location: Tel Aviv, Israel
Landscape Firm: Mayslits Kassif Roytman Architects
Website: www.mkarchitects.com
Contact e-mail: info@mkarchitects.com
Lead Architects: MKR partners
Design Team: MKR partners & team
Clients: Tel Aviv Municipality via Atarim Group
Photo credits: Omer Messinger, Guy Cohen, Elad Gonen, Aviad Bar Ness, Uro Serfaty, Mayslits Kassif
“创新的宏伟设计,带来新颖的文化背景,景观设计的最终受益者永远是其服务对象。”
审稿编辑:gentlebeats
更多 Read more about: Mayslits Kassif Roytman Architects



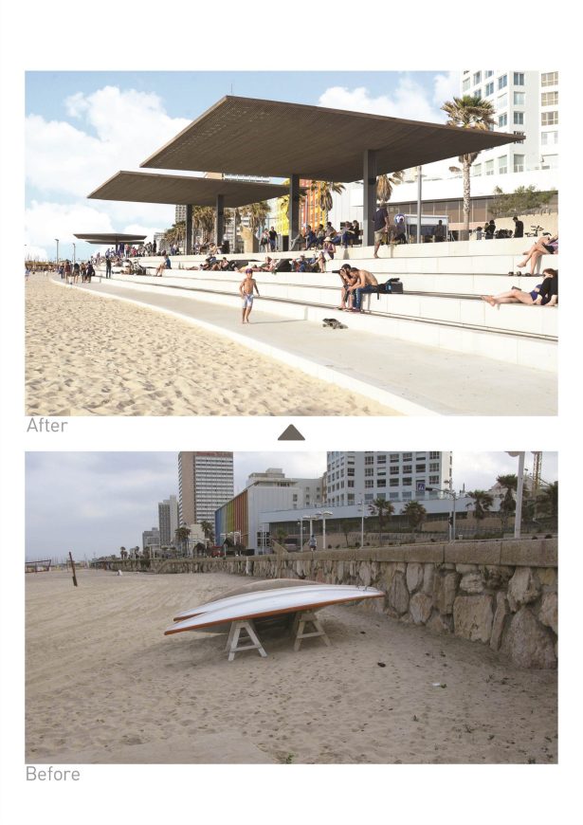
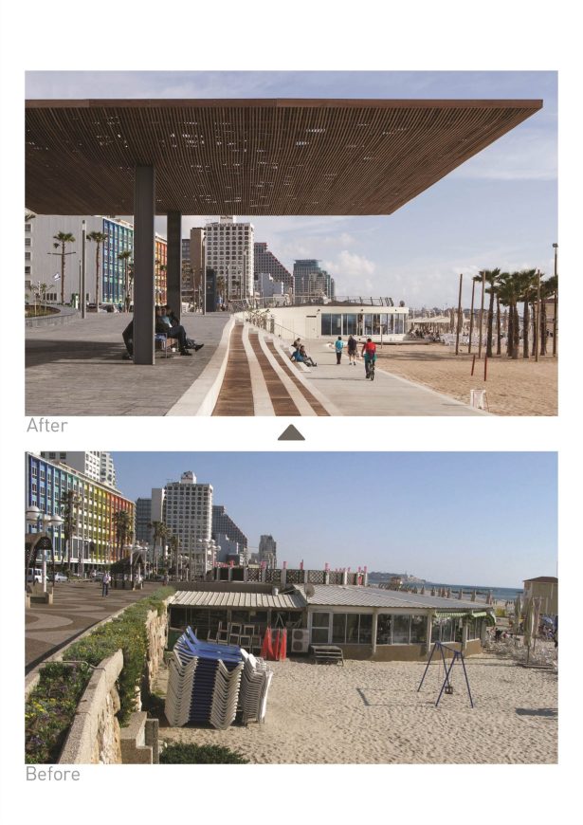
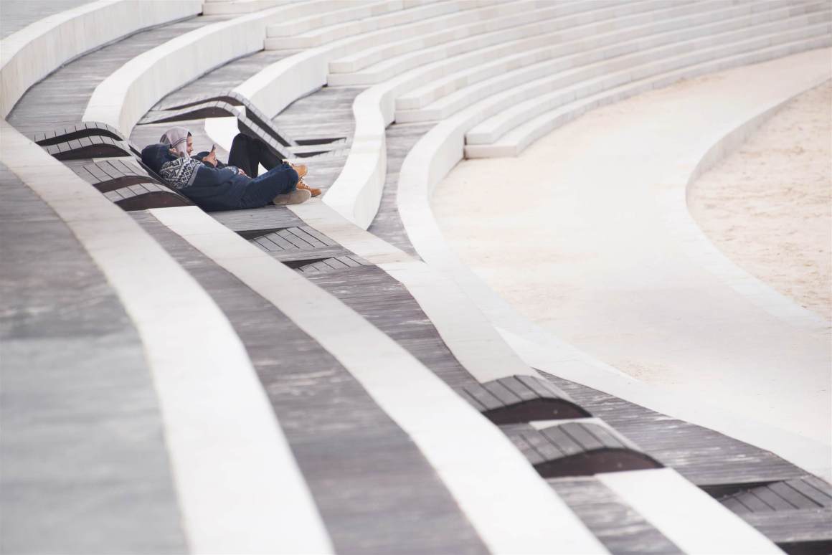
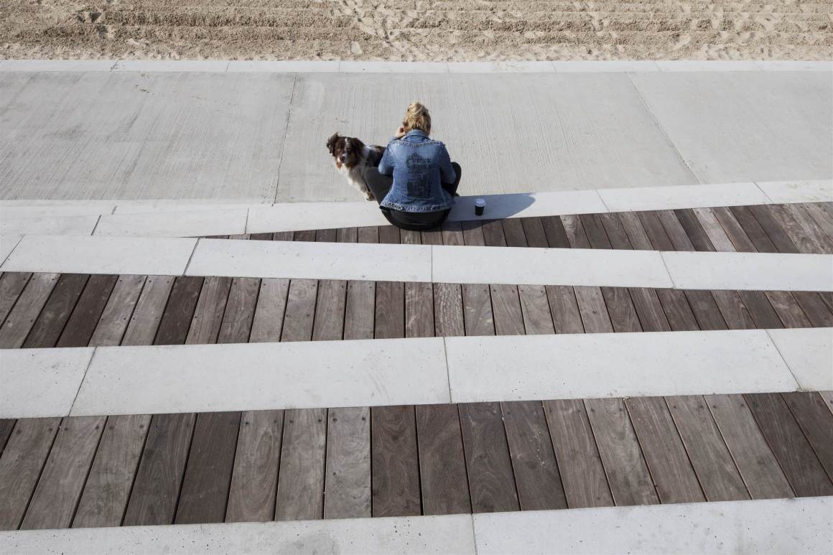
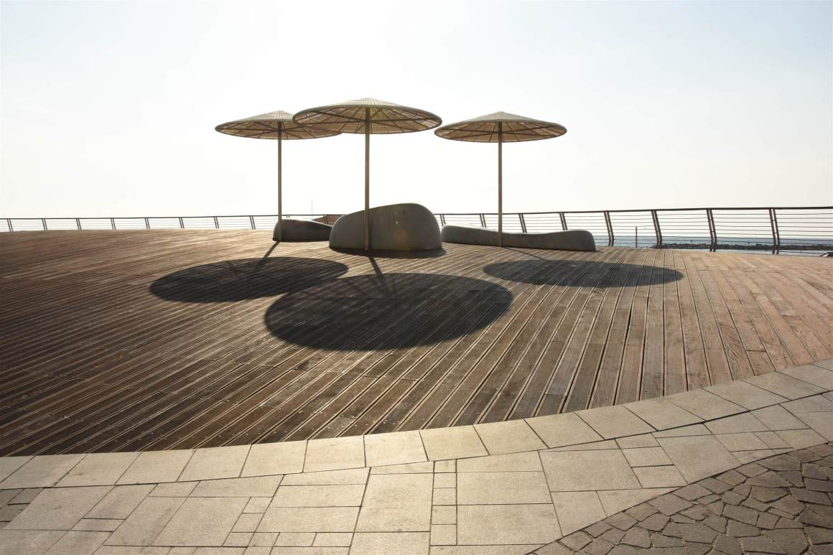
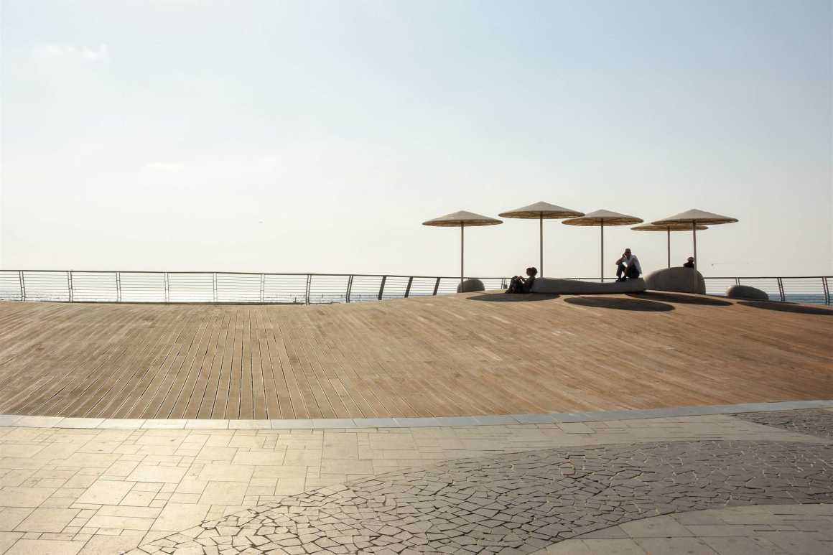
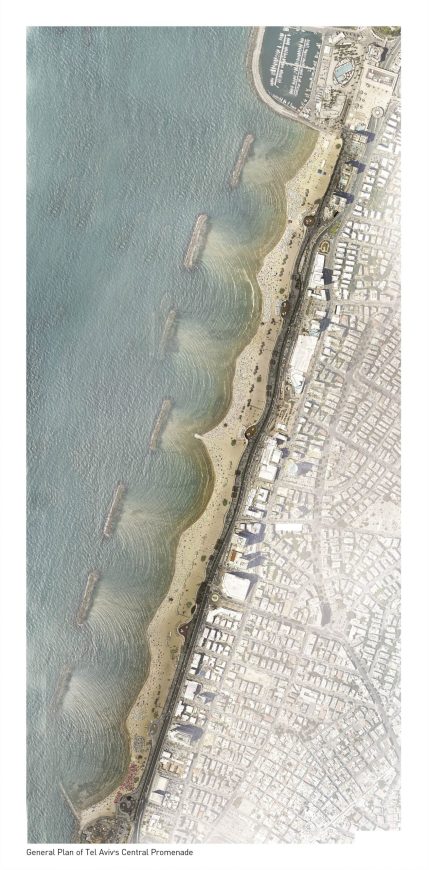
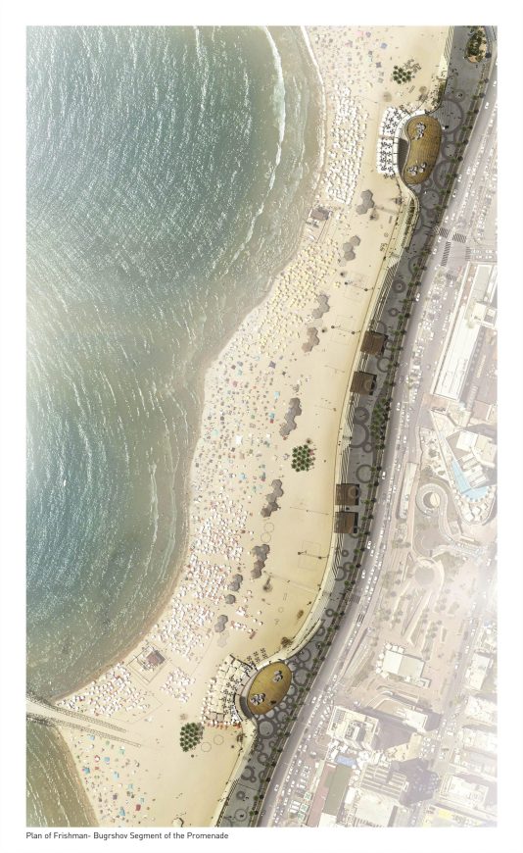


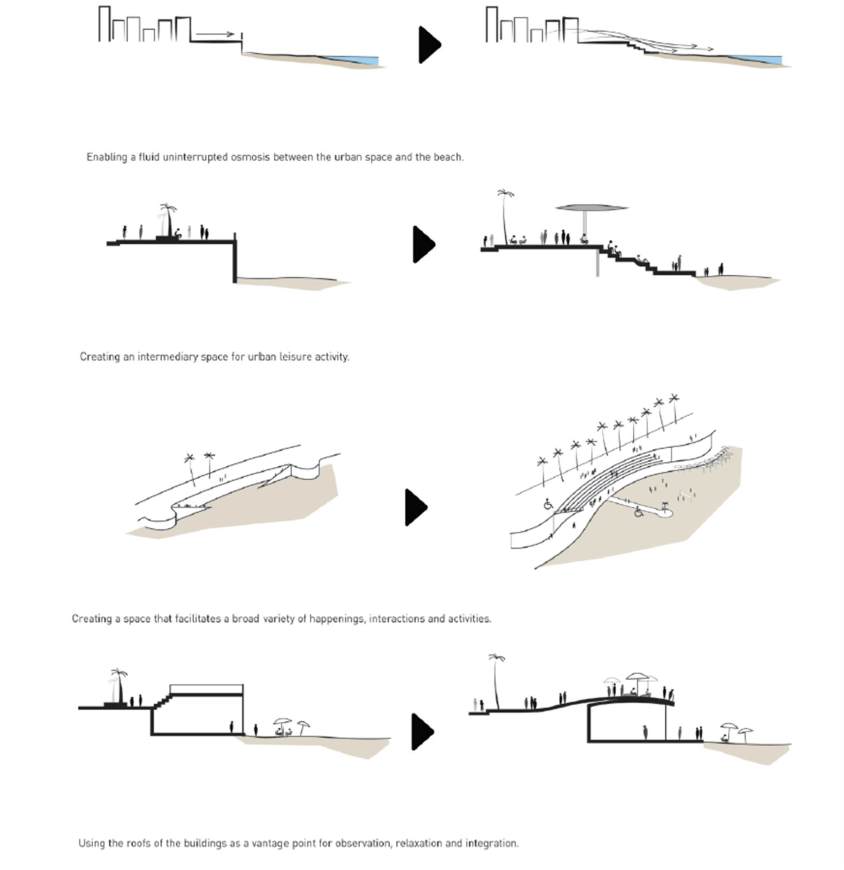


0 Comments