本文由 LANDAU朗道 授权mooool发表,欢迎转发,禁止以mooool编辑版本转载。
Thanks LANDAU for authorizing the publication of the project on mooool, Text description provided by LANDAU.
朗道国际:每一座城市都有一座壹号院的传奇故事。
LANDAU:Every city has a legend of ONE SINO PARK.
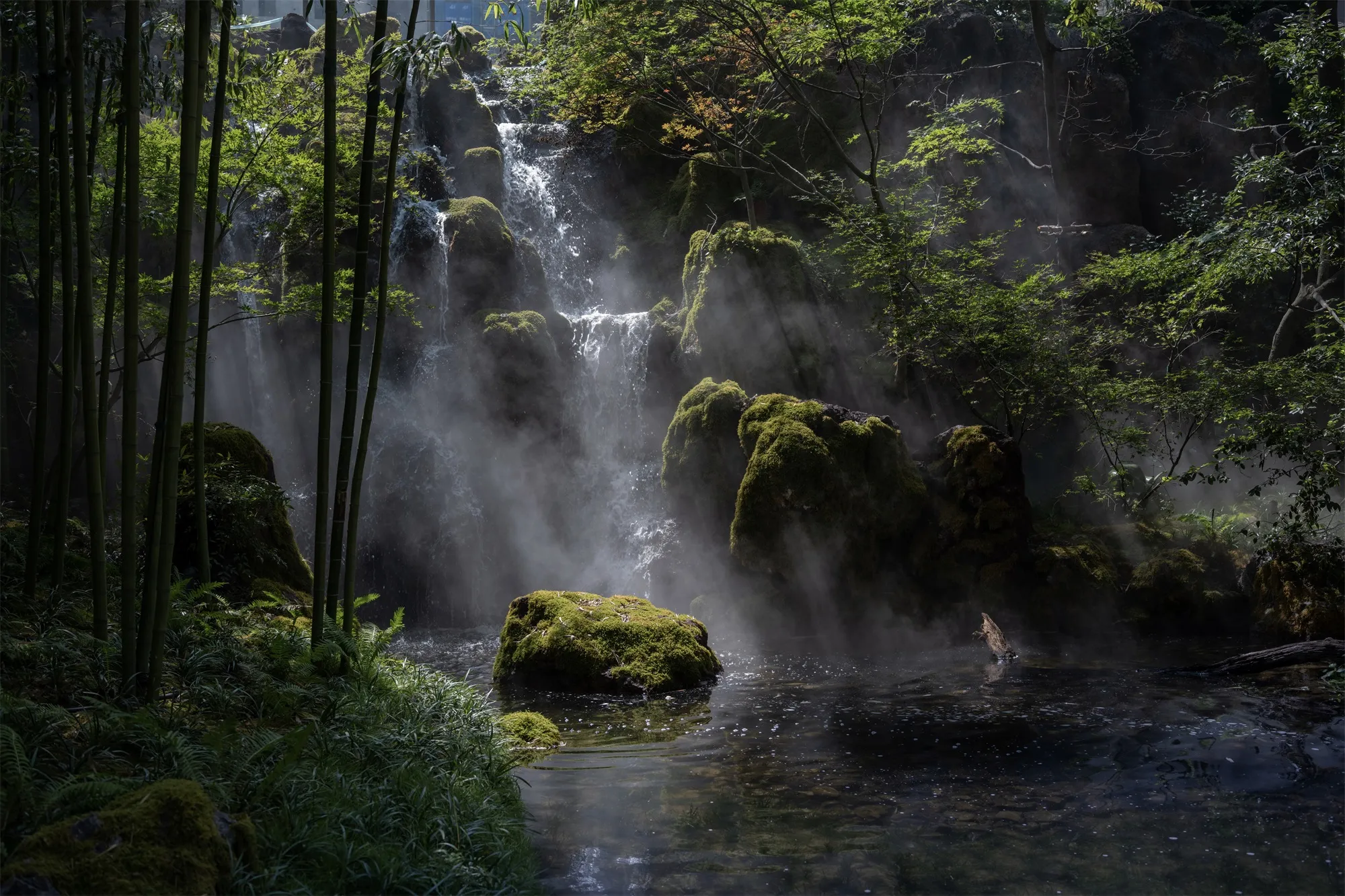
真正的场所并不存在于大楼之间,而是存在于人们值得记忆的体验中。
Real places are not found between buildings, but in experiences worth remembering.
——著名建筑师 Curtis J. Scharfenaker Prominent architect, Curtis J. Scharfenaker
作为融创壹号院系,山海首作——崂山壹號院,将比肩世界、代言中国的人居血统,注入山海。再度超越,深谙高端家庭人群的品质生活所需,从更高维度、更深肌理,前瞻人居趋势,为青岛、为崂山升维人居标尺,定鼎恒久价值代表。
As Sunac ONE SINO PARK series, Laoshan ONE SINO PARK —— the initial work of Shanhai, will be compared to the world and represent Chinese residential tradition. Once again, it transcends and well masters the quality and quality life needs of high-end families. Standing from a higher dimension, deeper texture, it considers the trend of human living in advance, enhances the residential ruler for Qingdao and Laoshan and defines itself as the permanent value representative.
山海归途 Homeward journey with Shanhai
踏寻崂山自然风景,提取山海中丰富的景观体验,引“山海”入园。本案位于崂山松岭路与辽阳东路交叉口路西,坐拥山海原生地貌,重塑比肩世界湾区的高端居住新范本。崂山区是山东省青岛市辖区,位于山东半岛南部,是重点发展新城之一。
Explore the natural scenery of Laoshan, extract the rich landscape experience in the mountains and seas, and lead the “Shanhai” into the garden. This case is located at the west of the intersection of Songling Road and East Liaoyang East Road in Laoshan Mountain, with the native landform of mountains and seas, reshaping a new model of high-end living comparable to the world bay area. Laoshan District is the jurisdiction of Qingdao City, Shandong Province, located in the south of Shandong Peninsula, is one of the key development of new cities.
▽平面图 Plan
|| 超长尺度形象界面 || The || ultra-long-scale image interface ||
控制入口尺度,强化门头空间水平延伸感的打造,营造酒店式仪式感的豪宅归家第一形象界面。入口空间将人车流线做到了有效明晰的分流,水平向的景墙与弧线背景景墙形成了有力的形体组合。
Control the entrance scale, strengthen the building of the horizontal extension of the door space, create the sense of the first image interface. The entrance space achieves the effective and clear diversion of the human traffic flow line, and the horizontal landscape wall and the arc background landscape wall form a powerful body combination.
▽入口空间 Entrance space





|| 细节营造 || Details construction ||
平整开阔的动态水景涟漪,大气整洁的门头形象,金属格栅与石材交相辉映,特选马蹄石打造全新视觉感受,细微之处无不体现着壹号院的品质感与仪式感。
Flat and open dynamic water ripples, clean atmosphere door head image, metal grille and stone reflect each other, special horseshoe stone to create a new visual experience, details all reflect the sense of quality and ceremony of No.1 courtyard.
▽精致的细节把控 Exquisite detail control
沉浸式自然庭院 Immersive natural courtyard
|| 中心飞瀑 || Center Falls ||
通过利用下沉庭院巨大的竖向高差,打造多层次景观空间,营造生动形态的三条中心飞瀑,化解高差带来的压迫感,结合地形和植物的塑造,形成360度景观围合空间,营造出具有生机、自然的禅意氛围,震撼的景观体验,极具沉浸感的下沉庭院。
By using the huge vertical height difference of the sinking courtyard, construct multi-level landscape space, create a vivid form of three center waterfalls, dissolve the height difference of pressure, combine with the terrain and plant shape, form 360 degrees landscape enclosed space, create a vibrant, natural zen atmosphere, shocking landscape experience, and extremely immersive sinking courtyard.
▽透过落地窗看向假山瀑布 Look at the rockery waterfall through the French window

▽自然别致瀑布假山 Natural and unique waterfall rockery




|| 光影竹林 || Light and Shadow Bamboo Forest ||
独特沉浸式庭院空间,归心社区结合,空中台阶穿过高耸挺拔的竹林,光影随时间与清风微微摇曳,亦动亦静、树影斑驳,带给业主独特的景观体验。
The unique immersive courtyard space, the combination of returning home community, the air steps pass through the towering bamboo forest, and the light and shadow sway slightly with time and the breeze, both moving and quiet, and the shadows of the trees are mottled, bringing the owners a unique landscape experience.
▽沉浸式庭院空间 Immersive courtyard space



|| 逸境潺溪 || Ease Creek ||
由于视线焦点的不同,将瀑布和跌水植物空间差异化塑造,通过石块交错、堆叠,形成潺潺流水,仿佛置身于自然之中,与瀑布形成强烈对比,使景观错落有层次,营造深山幽谷的沉浸感。
Due to the different focus of the line of sight, the waterfall and falling plants space are differently shaped, through the stones staggered and stacked, as if one is staying in nature, forming a strong contrast with the waterfall, making the landscape scattered and layered, creating a sense of immersion in the deep mountains and valleys.
▽深山幽谷的潺潺流水 The murmuring water of the deep valley






|| 禅境口袋庭院 || Zen pocket courtyard ||
在有限的尺度空间内,用精炼简洁的手法,勾勒出生动自然的禅意空间,营造空灵深邃的庭院意境。
In the limited scale space, with concise techniques, outline the vivid and natural Zen space, creating an ethereal and profound courtyard artistic conception.
▽空灵深邃的口袋庭院 Ethereal and deep pocket courtyard
|| 细节营造 ||Details Construction ||
通过采用生动的火山岩碎拼,接缝种植苔藓,高度还原自然;原木、苔藓的搭配,营造出生机、自然的禅意氛围;人工精细化打造,结合精湛的工艺手法营造独特的景观体验,彰显豪宅品质。
By using vivid volcanic rock fragmentation, jointly plant moss and highly restore the nature; Log and moss collocation creates a vibrant and natural Zen atmosphere, while artificial fine building combined with exquisite craftsmanship generates a unique landscape experience, highlighting the quality of luxury houses.
▽精细化的细节处理 Fine detail processing
©HOLI河狸景观摄影
|| 施工过程 || Construction Process ||
▽门头打造 Front construction
▽选石 Stone selection
▽假山跌水 Rockwork and water
▽潺潺溪流 Babbling stream
▽火山岩碎拼 Volcanic rock fragmentation
|| 结语 || Epilogue ||
从沉浸式的园林体验升维产品力格局,以注重氛围营造,高于自然形态,简练精细的手法,呈现禅意的无限秀美。在壹號院系高标准的产品力上,在匠心尺度体验感上,均赋予了崂山豪宅专属的景观体验。
From the immersive garden experience of improving the dimension of the product power pattern, pay attention to the atmosphere creation, highlight the natural form, and use concise and fine techniques to present the infinite beauty of Zen and give Laoshan mansion an exclusive landscape experience both in the high standard of product power of the ONE SINO PARK series and in the sense of ingenuity scale experience.
项目名称:崂山壹号院
项目地址:崂山松岭路与辽阳东路交叉口路西
项目业主:融创集团
景观设计:LANDAU朗道国际设计
建筑设计:GOA大象设计
室内设计:深圳市中饰南方建设工程有限公司
施工单位:北京同易园林绿化工程有限公司
景观摄影:Holi河狸景观摄影
Project name: Laoshan ONE SINO PARKProject address: W
Project location: est of intersection of Songling Road and Liaoyang Road, Laoshan
Proprietor:Sunac
Landscape design: LANDAU Design
Architectural design: GOA
Interior design: Shenzhen Zhongshi Nanfang Construction Engineering Co., LTD
Construction unit: Beijing Tongyi Landscape Engineering Co., LTD
Landscape photography: Holi landscape photography
“ 设计提取山海中丰富的景观体验,引“山海”入园。”
审稿编辑:Maggie
更多 Read more about:LANDAU朗道



















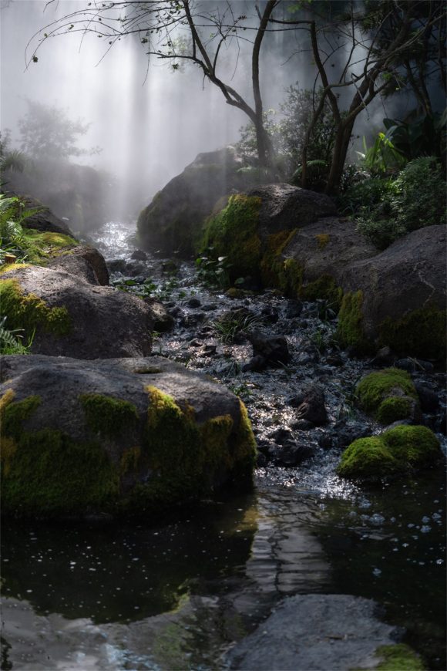
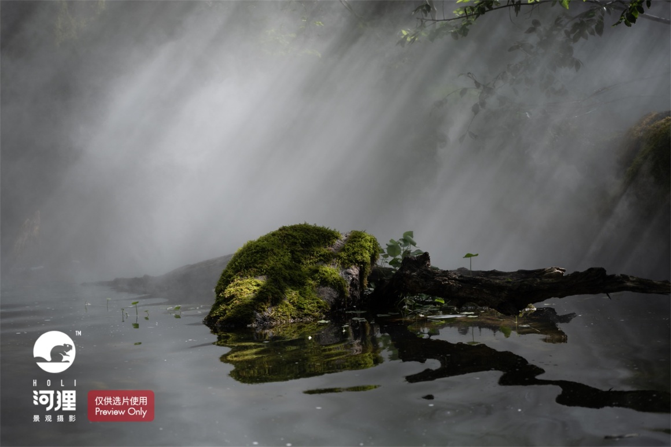
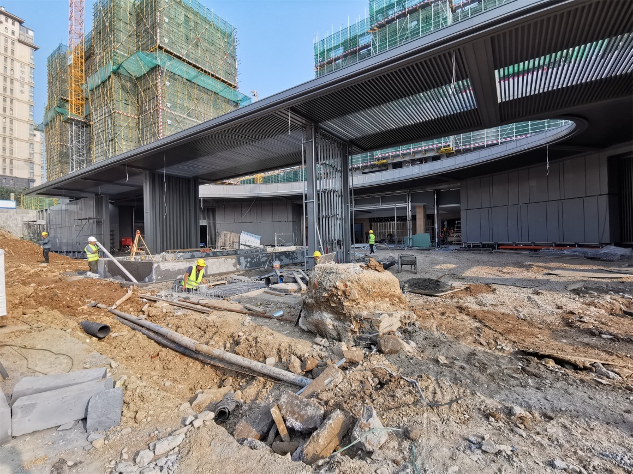

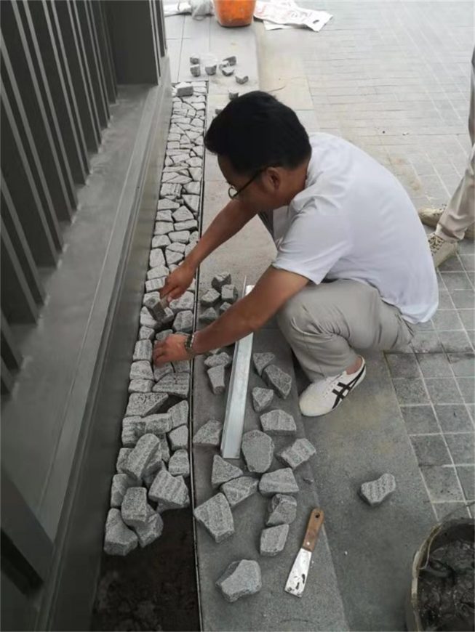
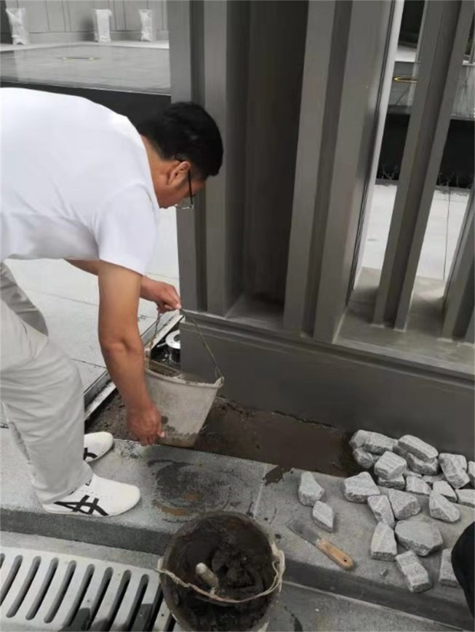
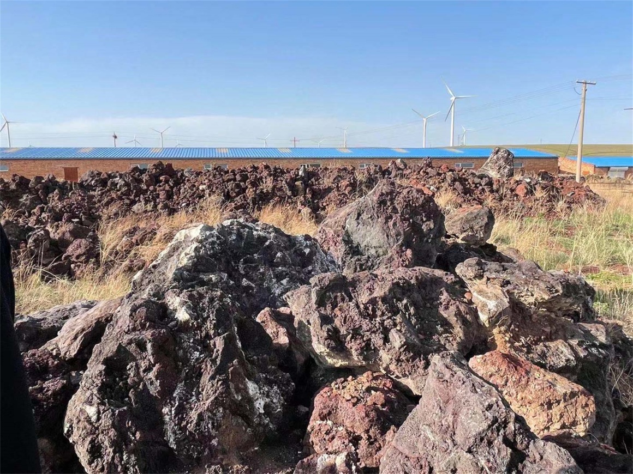
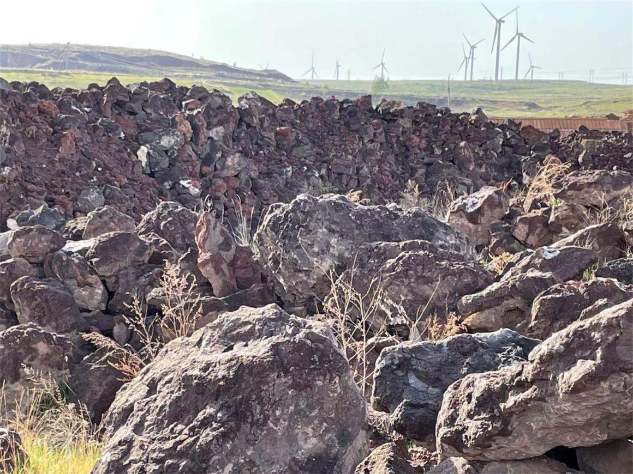


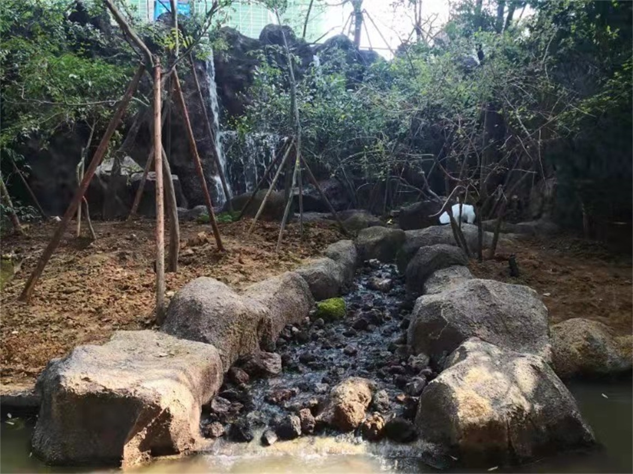
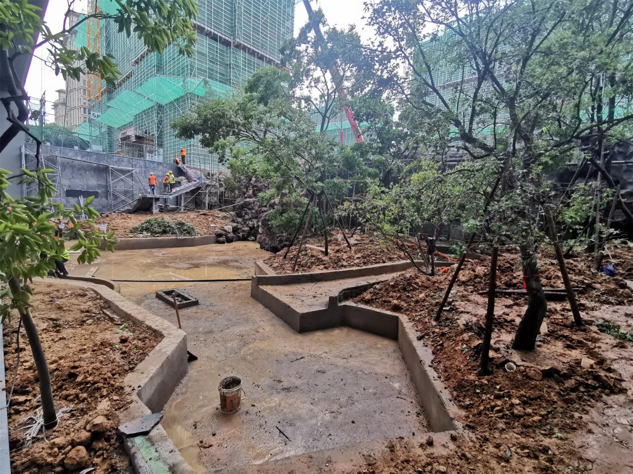

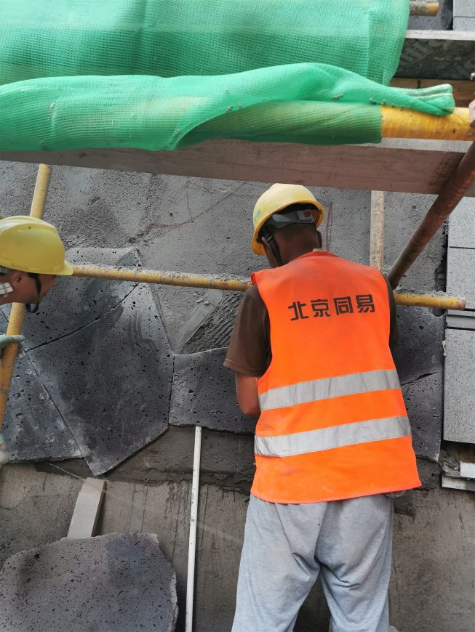
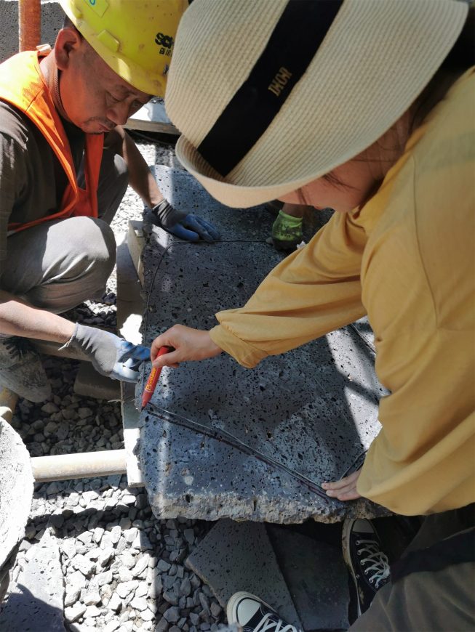
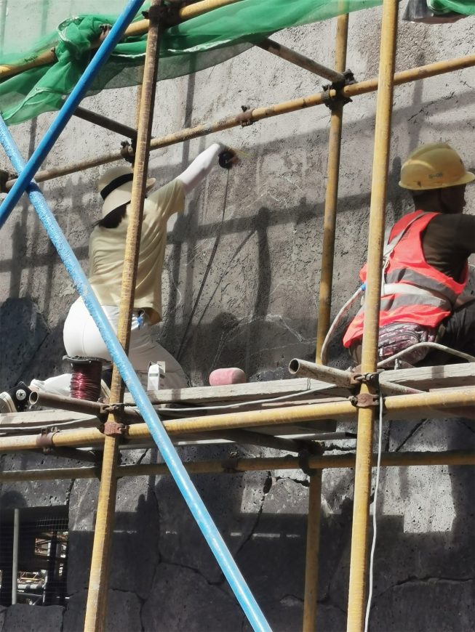


0 Comments