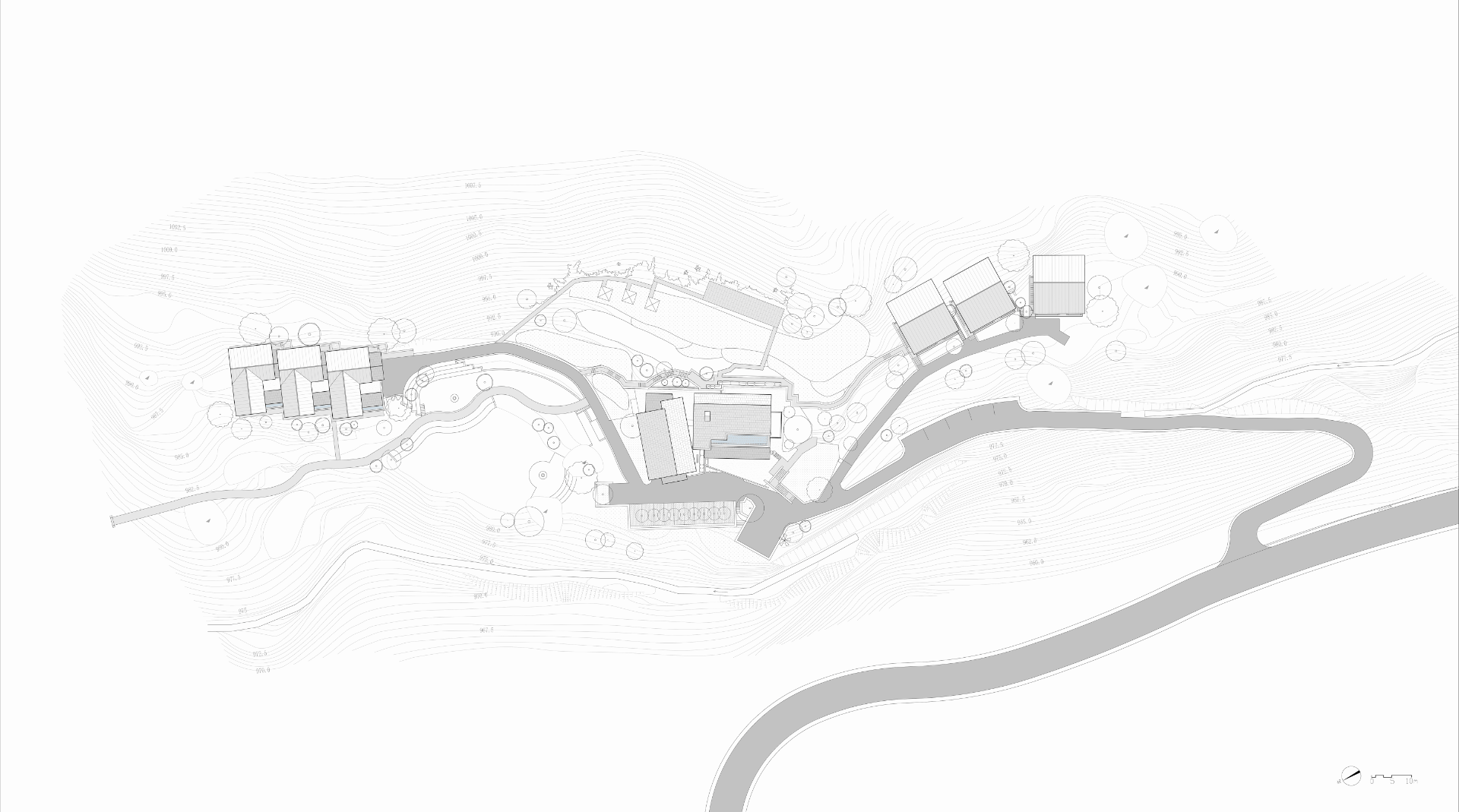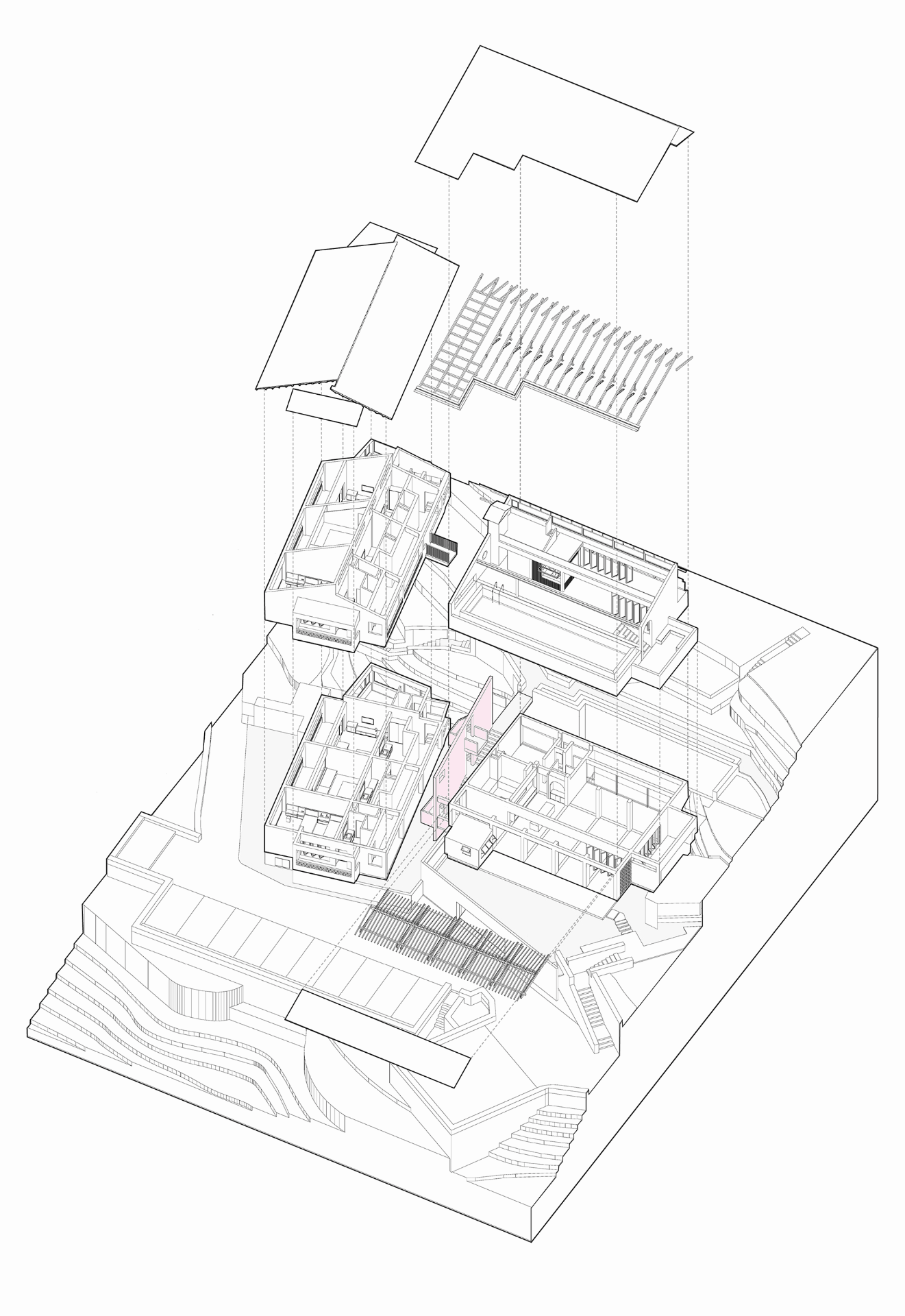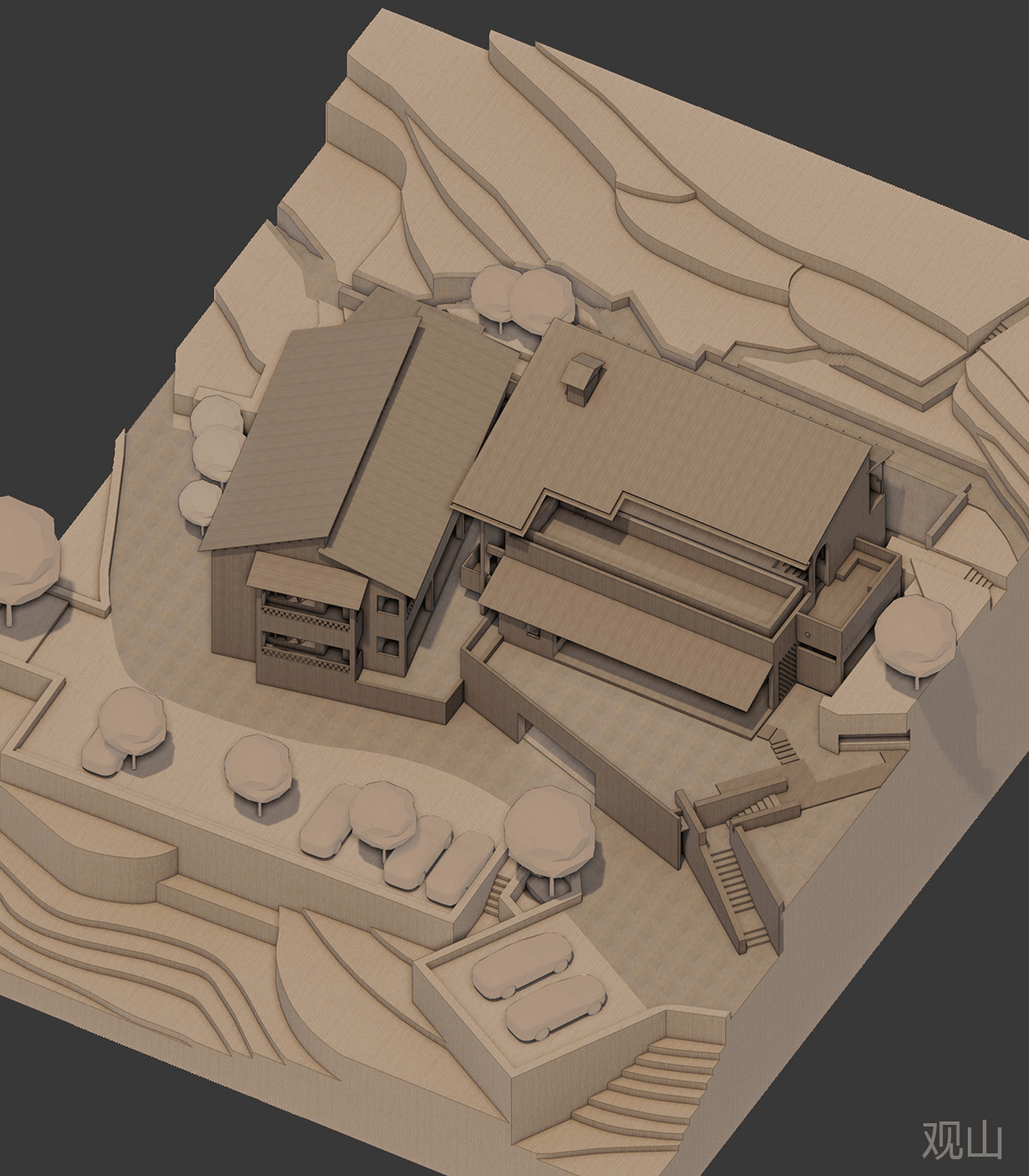本文由 空崆建筑 授权mooool发表,欢迎转发,禁止以mooool编辑版本转载。
Thanks kong_architects for authorizing the publication of the project on mooool, Text description and images provided by kong_architects.
空崆建筑:重庆江津四面山镇——“因四面山峰围绕,沟谷纵横,皆为大山而得名。”
kong_architects: Simianshan Town, Jiangjin, Chongqing——”Because it is surrounded by mountains on all sides, and the valleys are criss-cross, it is named for the mountains.”
▽建筑落位于一个开口朝西的大山坳中 The building is located in a large col with an opening facing west
国内著名民宿品牌大乐之野在西南地区的第一家山居民宿,就选址在这四面群山环绕之中,空崆建筑受邀为项目进行了整体设计,希望通过这个项目让人们重新认识这片隐秘的美好之地。业主希望在项目中安排24间客房,并希望大部分客房能够有独立的私汤泡池以满足当地全年度假的需求。还需要配置足够大的餐厅、咖啡吧、茶室、泳池、厨房、布草、员工宿舍、停车位等配套设施。
The first mountain-dwelling resort of the Lost Villa(the Hotel Management Company) in Southwest China is located here. Kong_architects was invited to design for the project. The owner hopes to arrange 24 guest rooms in the project, and most of the rooms with private hot spring pools. It is also necessary to configure a big dining room, coffee bar, tea room, swimming pool, kitchen, storage room, staff dormitory, parking spaces and other supporting facilities.
▽在卫星地形图上的路线叠合 Overlapping routes on satellite topographic maps
▽从北往南,山一座比一座高大、宽阔、延绵不绝 From the north to the south, the mountains are taller, wider and endless

▽三组建筑及背后的山体 Three sets of buildings and the mountains behind them

▽黄昏景 Twilight scene

项目地块位于一个开口朝西的U型大山坳中,落位于半山,坐东朝西,可观远山落日。原始场地上有若干户山民老宅,山民搬迁后,利用老宅的宅基新建民宿,建筑位置并无更改。而昔日山民在半山上开垦的梯田,种下的果树,都保留下来成为了我们整个场地内的人工-自然景观。
The project site is located in a U-shaped mountain valley with an opening facing west. where you can watch the sunset . we used the foundations of the old cabins to build new buildings, and the location of the buildings remained unchanged. The terraced fields and fruit trees planted by the farmer in the past have been preserved and become the artificial-natural landscape of our entire site.
▽场地内原有山民老宅 The site is the original mountain people’s old house

▽场地内原有山路、果树、巨石、梯田 There are mountain roads, fruit trees, boulders and terraces in the site

我们根据山地形态地貌和建筑基地落位,规划设计了观山、倚山、隐山三组建筑,在建筑与山体的这三种关系下, 通过建筑和空间的设计引导,为人与自然建立新的互动关系,让人在建筑和空间的游走中,获得与自然交流和对话的新视角和新体验,形成了人与山之间关系的重构。
According to the mountain topography and the location of the building base, we planned and designed three groups of buildings: Guanshan(observing mountains), Yishan(rely on mountains), and Yinshan(hidden in mountains). Under these three relationships between buildings and mountains, we build a new space for man and nature. The interactive relationship allows people to gain a new perspective and new experience of communication and dialogue with nature during the wandering in buildings and spaces, forming a reconstruction of the relationship between people and mountains.
▽项目总平面图 General plan

▽观山区两栋建筑呈不完全垂直关系,围合空间朝向西面山坳峡谷 The two buildings in Guanshan District show an incomplete vertical relationship, and the enclosed space faces the western col canyon

▽倚山房与背后陡峭高耸的山体巉岩 Leaning against the house and behind the steep and towering mountain crag

▽隐山房 Hidden-house


而在建构策略上,我们从尊重地形与气候出发,尽量利用原始宅基和吊脚楼吊层原理,减少山体土方开挖,保留了场地内的大部分巨石和树木,并纳入到与建筑空间的对话中。
In terms of construction strategy, we started from respecting the terrain and climate, reduced the excavation of earthwork on the mountain, retained most of the big rocks and trees in the site, and incorporated them into the dialogue with the architectural space .
▽构造轴测爆炸图gif Structure axonometric explosion diagram gif

▽建筑单体与场地研究模型 Research model of building monomer and site

▽从山间小径看向公区的咖啡和泳池区 View from the mountain path to the public area coffee and pool area

▽通过楼梯上到观山区,有观山庭院与餐厅,二楼为咖啡与泳池 Through the stairs to the mountain, there is a mountain courtyard and restaurant, the second floor for coffee and swimming pool

▽从庭院中看到前景的客房楼以及远景的山林 From the courtyard, we can see the guest house in the foreground and the mountains in the foreground

▽悬挑的大屋檐创造了面对观山庭院与山景的灰空间 Large overhanging eaves create gray Spaces facing the mountain courtyard and mountain views

▽大屋檐与前台小房子之间是拓开的关系,保持各自结构的独立性 The relationship between the large eaves and the small houses at the front is extended to maintain the independence of their respective structures

▽打开餐厅的折叠门,就餐空间可以从室内延伸到灰空间,甚至延伸到室外 Opening the folding doors of the dining room, the dining space can extend from the interior to the gray space, and even extend to the outdoor

▽保留的巨石和后期砌筑的块石挡墙,搭配适应当地气候的芭蕉、蕨类和芋类植物,营造出别样的就餐氛围 The preserved boulders and later masonry stone retaining walls, together with plantains, ferns and taro plants adapted to the local climate, create a different dining atmosphere

▽通往二楼和客房区的楼梯,首先映入眼帘的对景,是山坡上的翠竹林 The stairs leading to the second floor and guest room area, the first view is the green bamboo forest on the hillside

▽被竹林和保留的大杨梅树包裹的二楼咖啡区和无边泳池区,不规则的坡屋面创造了下雨天也能使用的空间 The coffee area and infinity pool area on the second floor are wrapped in bamboo forests and preserved large arbutus trees, and the irregular sloping roof creates a space that can be used even on rainy days

▽沿楼梯一直往上走,在最高的平台处,有一个隐秘的窗洞 Go straight up the stairs, and at the highest landing there is a hidden window

▽咖啡区平视可以看到背后山体的梯田,抬头通过高窗则可以看到山坡上翠竹和山林 From the coffee area, you can see the terraces of the mountain behind you, while from the high window, you can see the green bamboo and mountains on the hillside

▽咖啡区一侧看近山景,一侧看远山景 The coffee area has a near mountain view on one side and a far mountain view on the other

▽大屋顶下的灰空间,在泳池边的休息发呆区 Grey space under the big roof, lounging area by the pool

▽压低的屋檐,限定出水平向的景框,看近景树、中景山、远景落日晚霞 The low eaves limit the horizontal view frame, looking at the close-up trees, the middle view mountain, and the distant sunset

▽无边泳池倒映了山景与天空 The infinity pool mirrors the mountains and sky

▽山景客房,有可以全打开的折叠窗和面对远山的露台 Mountain view room with folding Windows that can be fully opened and a terrace facing the distant mountains

▽山景客房的另一侧,还可以看保留的大树、巨石、梯田,以及中景的山林 On the other side of the mountain view room, you can also look at the reserved trees, boulders, terraces, and mid-view mountains

▽在建筑靠山,相对安静的一角设置的茶室 A tea room is set in a relatively quiet corner of the building

▽折返楼梯体量穿插及标高示意草图 Reentry stair volume interpenetration and elevation schematic sketch

▽跟随建筑功能空间和不同的标高而设计的错落的屋顶,与夹在两个建筑中间的红楼梯的组合,在远山的映衬下,不经意间,形成了属于我们这块场地的独特的山城意向 The combination of the scattered roof, designed to follow the functional space and different elevations of the building, and the red staircase sandwiched between the two buildings, against the background of the distant mountains, inadvertently forms a unique mountain city image belonging to our site

▽楼梯设置于两个建筑之间的夹缝空间中 The staircase is placed in the space between the two buildings

▽折返多跑楼梯,可以让人从5个不同的标高进入到相应的建筑功能区 The multi-run stairs can allow people to enter the corresponding building function area from 5 different elevations

▽红楼梯随光影变化,也会在不同的时候呈现出不同的颜色 The red stairs change with light and shadow, and also show different colors at different times

▽雕塑感的红楼梯,和梯形庭院中即将长满的亚热带绿植,将形成有趣的对比(或对偶)关系 The sculptural red staircase and the subtropical greenery that will soon fill the trapezoidal courtyard will create an interesting contrast (or duality)

例如:利用轻薄而出挑深远的大屋面,可以在多雨环境中对建筑的墙面与基础进行最大限度的保护,避免雨水冲刷和溅水侵蚀,极大的延长建筑寿命。
For example,The thin and large roof can protect the wall and foundation of the building in rainy, wet environments, avoiding rain erosion and splash erosion, and greatly prolonging the life of the building.
▽本项目各类屋檐构造研究实施草图 This project various eaves structure study implementation sketch

▽从公区看倚山房与山体呈半倚半露的关系 From the public area, the relationship between the mountain house and the mountain is half leaning and half dew

▽雨天的清晨看倚山房 Look at the mountain house in the rainy morning

▽夕阳下,随等高线变化错落布置三栋倚山房 Under the setting sun, with the change of contour line, three hillside houses are arranged

▽共享小客厅外面有庭院和远山景 Outside the shared small living room is a courtyard and remote mountain view

▽客房,看远山云雾 Guest room, see the distant mountain clouds

▽露台上的私汤泡池 Private soup pool on the terrace

▽大雾天气,让私汤泡池更有别样的氛围 Foggy weather, so that the private soup pool has a different atmosphere

同时,我们也在建筑设计中设置了大量的灰空间,一方面也让建筑群内部的通风采光都更为良好,一方面也提供足够多的可供人全天候活动的空间。
meanwhile, we also create a lot of gray space, on the one hand, it can improves the ventilation and lighting, and on the other hand, it also provides enough space for people to move around at raining days.
▽从公区走向隐山房,看到有韵律而错落的山墙面 From the public area to the hidden mountain room, you can see the rhythmic and scattered gables

▽进入建筑前,设置了一个小门斗灰空间 Before entering the building, a small door hopper grey space is set up

▽一边是山体,一边是建筑的行进通道 On one side is the mountain, on the other is the passage of the building

▽进入建筑玄关,可以通过一个小竖窗看到庭院里的绿植 Entering the building’s entrance, you can see the green plants in the courtyard through a small vertical window

▽共享小客厅 Shared small living room

▽隐山房私汤庭院构造及对景草图 Hidden mountain room private tang courtyard structure and landscape sketch

▽走出共享小客厅,是正对景观的私享庭院,并配有私享泡池 Out of the shared small living room is a private courtyard facing the landscape and equipped with a private soaking pool

▽客房内景 Room interior

我们也优先考虑就地取材,利用本地毛石砌筑挡土墙,而用红砂岩块石作为建筑基座和栏杆、踏步的材料;并将回收的老木头,老石条,老石板,大酒罐子等运用到了建筑及景观当中。
We also prefer to use local materials, local rough stones to build retaining walls, red sandstone blocks for building bases, railings, and steps; Recycled old wood, old stone strips, old slates, and large wine jars are also used in our landscapes
▽会龙庄及其附属建筑群的局部建筑空间及建造构件,既有极为厚重扎实的用料,也有极为简洁适用的精炼建构方法 The local architectural space and construction components of Huilongzhuang and its affiliated buildings have both extremely heavy and solid materials and extremely simple and applicable refining construction methods

▽爬山偶遇当地山民民居,看上去破烂而简陋,但建构方式完美适应当地地形与气候,有一种自然生长的合理性 When climbing the mountain, I came across the local folk houses, which looked shabby and simple, but the construction method perfectly adapted to the local terrain and climate, and there was a kind of natural growth rationality

▽历时两年的施工过程,业主、设计方、施工方、当地工匠、村民一起通过各种方式保持着高频沟通与因地制宜的适应性建造 During the construction process, which lasted two years, the owner, the designer, the construction party, the local craftsmen and the villagers maintained high frequency communication and adaptive construction according to local conditions through various means

▽公区入口层及部分客房平面 Public area entrance floor and part of the guest room plane

▽观山房立面 View the mountain house facade

▽观山房剖面 View mountain room section

▽观山房折返楼梯剖面 View mountain room reentry staircase section

▽倚山房立面 Against the hill house facade

▽倚山房剖面 Mountain house section

▽隐山房立面 Hidden hill house facade

▽隐山房私汤庭院剖面 Hidden mountain room private tang courtyard section

▽局部墙身大样 Partial wall body large

▽局部节点详图 Detailed view of local nodes

项目名称: 大乐之野·重庆·四面山
项目地址: 重庆市江津区四面山镇
业主:重庆江津区大乐之野酒店管理有限公司
建筑方案及深化设计:空崆建筑事务所,Wish studio 纬式设计
项目主持建筑师:甘泉、董大伟
建筑方案及深化设计团队:乐丰、珮均、孙希、杨长青、翟开成、徐峰山、刘涛(结构)、颜兆军(机电)、顾青(给排水)
规划/景观/室内设计:空崆建筑事务所
设计团队:甘泉、乐丰、珮均、孙希、杨长青
软装团队:大乐之野设计部
施工单位:上海野有筑装饰工程有限公司
施工负责:万贻镇、权相伟、小吴、季小祥
建筑面积:2200平方米
主要材料:毛石、红砂岩、烧结砖、钢结构、木结构、镁铝锰屋面、石板瓦、真石漆
室内涂料:本杰明·摩尔
室内瓷砖:小火柴瓷砖
照明系统:西顿照明
设计时间: 2020.11-2021.05
施工时间: 2021.05-2023.05
建成状态:建成
摄影:唐徐国、空崆建筑、wish studio 纬式设计、
Project name: Lost villa in Simianshan,Chongqing
Project type: hotel/resort
Gross built area: 2200㎡
Project location: Toudaohe community, Simianshan town, jiangjin district, Chongqing
Clients:Lost Villa Hotel Management Company
Design: kong_architects
Website: kongarchitects.cn
Contact e-mail: kong021@foxmail.com
Design year: 2020.11-2021.5
Completion Year: 2023.5
Leader designer & Team: Ganquan & Lefeng, Peijun,Sunxi,Changqing yang
Partner:Wish studio
Materials: Rubble, red sandstone, brick, steel , wood , slate tile
Brands: Chai tile, Benjamin Moore paint, CDN lighting
Photo credit: Xuguo Tang, Kong_architects, Dandan, Wish studio
“ 设计延续场地原始的合理性,构建人与建筑与自然的联系,让人们重新进入自然,体验自然。”
审稿编辑:Maggie
更多 Read more about: 空崆建筑事务所







0 Comments