本文由 木守景观 授权mooool发表,欢迎转发,禁止以mooool编辑版本转载。
Thanks MUSO DESIGN for authorizing the publication of the project on mooool, Text description and images provided by MUSO DESIGN.
木守景观:我曾经念书的地方是业主的家乡,初次见面聊天就找到一种仿佛认识很久又彼此信任还能保持默契的感觉,带着这份熟悉的信任感我们开始对新家南岑园林展开许多构想。
关于这个家室外庭院部分的设计建造,业主还带来了家乡心形叶片的乌桕树及土壤,我们希望庭院既有了新的地域性的江河气息又融入了来自家乡情感,在山城开启新的生活篇章。
MUSO DESIGN:The place where I used to study is the project owner’s hometown. When we first met and chatted, we felt we had known each other for a long time, and could maintain trust and tacit understanding. With this familiar sense of trust, we began to have many ideas about the villa garden of the new home.
Regarding the design and construction of the outdoor courtyard of this house, the owner also brought the sapium sebiferum tree with heart-shaped leaves and the soil from his hometown. We hope that the courtyard will have a new regional atmosphere and also incorporate the context of homeland, and start a new chapter of life in the mountain city.
▽庭院视频©MUSO木守景观
拆墙,进行空间重塑
Demolish the walls and reshape the space
原建筑外墙拆除后,外推至花园围墙,让高墙围合成内庭院;建筑和庭院间换上大玻璃,让室内和庭院极大限度的融合;建筑前后门用连廊贯通,这样无论什么天气都可以围绕建筑一周行走观赏庭院。
After the exterior walls of the original building are removed, they are pushed outward to the garden, allowing the high walls to enclose and form an inner courtyard. Replace them with large glass panels between the building and the courtyard to maximize the integration of the interior and the courtyard. Connect the front and back doors with a corridor so that one can walk around the building to enjoy the courtyard regardless of the weather.
▽雨棚动图 ©MUSO木守景观
▽将原建筑外墙拆除后,外推至花园围墙 ©MUSO木守景观
▽大玻璃和连廊,让庭院和室内及建筑构成一个整体性的园林 ©MUSO木守景观
连廊下方引一池清水,把建筑和连廊形成一种悬浮感更加轻盈的于融入园林。让庭院和室内及建筑构成一个整体性的园林:可居、可游、可行、可赏。
A pool of clear water is introduced beneath the corridor, making the building and the corridor seem to be floating and lighter, thus integrating them more gracefully into the garden. The courtyard, the interior and the building form an integrated garden where people can live, stroll, move around and enjoy the views.
▽将原建筑外墙拆除后,外推至花园围墙 ©MUSO木守景观
入户庭院
The front courtyard
门前一对石狮,踏着石材台阶而上,寻着推开那扇庭院门,在岩石矮墙背后:转折蜿蜒的水洗石道路及匍匐生长的蕨类植物,一池予人平静的水溪,与藏在蕨类岩石旁的石子旱溪,相互交错,在那院子内徐徐铺展开来。
There is a pair of stone lions in front of the door. Walk up the stone steps and then find and push open the courtyard door. Behind the low rock wall, the meandering and winding washed stone path and the ferns growing prostrate, a pool of calm water and the dry stream hidden beside the ferns and rocks are intertwined with each other and slowly spread out in the courtyard.
▽「南岑」是家族的堂号,是一个家族的象征,也是一本家谱中的重要存在 ©MUSO木守景观
▽入户的岩石矮墙和匍匐生长的蕨类植物 ©MUSO木守景观
石材矮墙让庭院入户后有了转折与期待,可于曲径自然间,从容地归家。推开大门,拙朴的石墙之后便是庭院,日光氤氲温馨,匍匐蕨类和岩石自然成画。
The low stone walls add a sense of anticipation after the courtyard space is placed, allowing the owner to return home at a leisurely pace along the winding paths in a natural way. When people push open the main gate, the courtyard comes into view right behind the rustic stone walls. The warm sunlight, the prostrate ferns and the rocks form a picturesque scene naturally.
▽匍匐蕨类和岩石自然成画 ©MUSO木守景观
步入庭院后,满院子青翠微风,城市的音量顿时也跟着降了不少。虽是新空间,却丝毫没有浮躁气。
After stepping into the courtyard, the gentle breeze rustles through the lush greenery all around, and the noise of the city seems to fade away significantly at once. Although it’s a new space, there isn’t the slightest trace of crude and impetuous.
▽庭院里的毛石和山林种植 ©MUSO木守景观
居游连廊
The liveable and visitable corridor
新增加的连廊是让建筑室内和庭院形成一个整体的园林关键所在。连廊联通建筑前门和后院,让前后形成一个整体;晴天下雨皆可出来游走庭院。这让我们庭院不只是拿来看的,而是可观赏游走的。才是园林意义上的居游。
有了新增的连廊,让我们可以把连廊以下的建筑立面改成和室内、庭院一样的浅色立面外墙。这样让庭院所在一楼室内观感立面不断往外延申;室内、建筑、庭院立面空间形成一个完整体园林。
The newly added corridor is the key to integrating the interior with the courtyard into a whole garden. The corridor connects the front door and the backyard of the building as a unified whole, where people can wander around the courtyard whether it’s sunny or rainy. It makes our courtyard not just something for viewing, but also a place for enjoying and walking around. That’s what “liveable and visitable garden space” is.
The newly added corridor allows one to change the facades below the corridor into light-colored exterior walls that are the same as those of the interior and the courtyard. In this way, the visual perception of the interior facades on the first floor where the courtyard is located can be continuously extended outwards. The interior, the building and the courtyard facades space can form an integrated garden.
▽连廊联通建筑前门和后院,让前后形成一个整体 ©MUSO木守景观
通透的连廊既能遮挡下雨,又避免了与高地产生对视,满足庭院的功能性;同时予人庇护感。坐在原木桌聊天,这里应该是一家人最常愿意呆的地方。喝茶与水果搭配有雅致的杯盘,衬着黑色旧桌面的色泽纹理更是好看。
The transparent corridor can not only shelter from the rain but also avoid direct visual connection with the high fields, achieving the functionality of the courtyard. Meanwhile, it provides people with a sanctuary. Sitting around the log table and chatting should be where the family would most like to stay. The tea paired with fruits and using elegant cups and plates, looks even more beautiful against the color and texture of the old black tabletop.
▽在廊下晒太阳,喝茶 ©MUSO木守景观
▽温润的木圆桌几凳和带着岁月痕迹的木板“煮茶听雪” ©MUSO木守景观
温润的木圆桌几凳、带着岁月痕迹的木板“煮茶听雪”;色调柔和的碳化木吊顶、以及投在水池里光影;极简线条的廊架立柱及围墙立面…这些无一不在抚慰着人心。
屋外廊下小坐,游目时隐时现的树影。风吹拂,一抬头便望见那几株乌桕,叶片已越过了围墙,正缓缓且轻盈地摇晃。
The warm and smooth wooden round table stool and the wooden boards with the marks of time are prepared for boiling tea. The carbonized wood ceiling with soft colors, as well as the light and shadow reflected on the water surface. The columns of the corridor and the wall facades with minimalist lines… All of these are soothing people’s hearts. Sitting under the corridor outside the house and looking around at the tree shadows partly hidden and partly visible. When the wind blows, looking up to find several Chinese tallow trees are here. The leaves have already gone beyond the wall and are swaying slowly and gently.
▽极简线条的廊架立柱及围墙立面 ©MUSO木守景观
高墙上做了流水水幕,打破高大白墙的单一感,束束阳光洒在墙上,高围墙也有了呼吸感。高大的水幕流到地上变换成一股细小水流,然后流入水池。在此轻盈愉悦地漫步,或欣赏,或驻足,听那流水跌落下来的声音。
A water curtain has been installed on the higher wall, breaking the monotony of the white wall. Beams of sunlight shine on the wall, the high enclosure seems to have a sense of vitality. The water curtain flows down to the ground and transforms into a stream of water, which then runs into the pond. Walk here gracefully and joyfully, or view, or stop to listen to the sound of the flowing water.
▽高墙上做了流水水幕 ©MUSO木守景观
一池浅水,静谧与光明
A pond of clear water, serene and bright
围绕连廊有一浅水池,让行走于连廊时观赏鱼儿游走的惬意;同时水景也让一楼建筑及连廊有了悬浮感,让厚重的建筑变得轻易且融入庭院。待水系处于平稳静态时,光影给到的效果时让人迷恋的。有时设计最终的结果是在施工过程当中慢慢出现的。
There is a shallow pool of water around the corridor, allowing people to enjoy the pleasant sight of fish swimming around when walking along the corridor. Meanwhile, the water feature also gives the first floor and the corridor a sense of suspension, making the massive building seem lighter and integrating it into the courtyard. When the water system is calm, the effect created by the light and shadow is truly fascinating. Sometimes, the final result of a design emerges gradually during the construction process.
▽流水动图 ©MUSO木守景观
▽围绕连廊的浅水池,让厚重的建筑变得轻易且融入庭院 ©MUSO木守景观
▽有时设计最终的结果是在施工过程当中慢慢出现的 ©MUSO木守景观
路易斯 . 康,曾视建筑为可度量的物质和不可度量的结合。他用静谧代表不可度量的事物,光明则代表可度量的事物。康认为建筑存在于静谧与光明之间的门槛处—— 阴影的宝库。
Louis I. Kahn once regarded architecture as a combination of measurable and immeasurable substances. He used “silence” to represent the immeasurable things and “light” to represent the measurable ones. He believed that architecture exists at the threshold between silence and light – it is the treasure house of shadows.
▽庭院空间的明与暗 ©MUSO木守景观
▽静谧的空间氛围 ©MUSO木守景观
白墙:留白是内心的秩序
White walls: Blank space is the order within the heart
若细观,墙面分割条与地面道路石材衔接处均一一对应,与墙面的灯具设计相得益彰,多一条线和多一盏灯都显多余,待阳光穿过树枝后,抵达就变成了一次次确切的喜悦。自然加工后垒起来的花岗石墙体,有序匀质地排布。
Upon closer inspection, the dividing strips on the wall align perfectly with the joints of the stone pavement, creating a harmonious connection with the lighting fixtures. Even an extra line or an additional lamp would disrupt the overall aesthetic. The arrival brings a series of delightful moments as the sunlight filters through the branches. The granite walls, crafted from naturally processed stones, are laid out orderly.
▽墙面分割条与地面道路石材衔接处均一一对应 ©MUSO木守景观
从庭院水景平面线条抽象出来的坐凳形态。钢板与岩石的材料碰撞;在这庭院里,一把孤椅,也有它的力量感。
The form of the bench is abstracted from the planar lines of the waterscape in the courtyard. There is a conversation of materials between steel plates and rocks. Even a solitary chair has its own sense of power in this courtyard.
▽坐凳,钢板与毛石结合 ©MUSO木守景观
室内与庭院的关系
The relationship between indoor and courtyard
室内看侧庭院,玻璃窗框住的院落景色,满树的绿叶及光影。屋外的叶片偶有飘落。无风,心也觉得清凉,柔和。高墙避免邻里视线的对视,保证私密性,同时也框住光影,组合成画。全展开的外墙玻璃将庭院的视觉通透性最大化,这样,无论人们立于何处,都能更多地亲近自然,被茂密的植被围绕,人的内心会充盈着平静的喜悦。
When looking at the side courtyard from indoors, the glass windows frame the scenery, with green leaves and light and shadows. Occasionally, the leaves outside will float down. There is no wind, yet the heart still feels cool and peaceful. The high walls prevent neighbors from looking directly, which ensures privacy. Meanwhile, it also frames the light and shadows, forming a picturesque scene. The unfolded exterior glass maximizes the visual transparency of the courtyard, it can get closer to nature no matter where you are, the hearts will also be filled with peaceful joy as you are surrounded by lush vegetation.
▽室内视角,玻璃窗框住的院落景色 ©MUSO木守景观
▽室内视角,玻璃窗框住的院落景色 ©MUSO木守景观
在这个室内空间闲坐,视线以舒缓的姿态向着庭院延伸,聊天之余瞟向窗外,树叶在随风摇曳,不经意地便能与自然亲近,彷佛还能听见微风吹过树枝之音。将一楼落地窗滑到旁侧,室外与室内的空间边界也就模糊了。
Sitting idly in this indoor space, the sight extends towards the courtyard leisurely. A casual glance out of the window while chatting reveals the leaves swaying in the wind. Getting close to nature without even realizing it as if the sound of the gentle breeze blowing through the branches could be heard. Slide the floor-to-ceiling windows on the first floor to the side, and the boundary between the outdoor and indoor spaces are blurred.
▽从室内看入户庭院视角 ©MUSO木守景观
▽乔木种植的是是业主带来的家乡心形叶片的乌桕树 ©MUSO木守景观
厅外的庭院,犹如一幅对窗的挂画,将树与水通过光影映射进来,户外景观被如此灵巧地纳入。
The outside courtyard is just like a hanging painting opposite the window. It brings in the scene of trees and water through light and shadows, the outdoor landscape is included in such an ingenious way.
▽花园让室内外空间的界限变得模糊 ©MUSO木守景观
下沉茶室空间
Sunken tearoom space
下沉庭院提供沉思的空间,将喧闹隔离在这个小世界之外。将庭院沉下去,约有6米高落差高墙,让阳光洒下来。墙上留白,亦是能容纳下万物:光线、秩序、情绪,自在的呼吸。
The sunken courtyard provides a space for meditation, isolating the noise from this small world. The courtyard is sunken by about 6 meters, sunlight is allowed to pour down. The blank area on the walls can embrace everything: light, order, emotions, and free breathing.
▽下沉庭院提供沉思的空间 ©MUSO木守景观
与阳光保持着恰当的距离,带着近似冥想的心境在空间静坐,在阴翳里感受安静的力量;使人感到平和,静谧,直入心扉的,始终是这些具有真实情感的东西。
Keeping an appropriate distance from the sunlight, sitting quietly in the space with a state of mind close to meditation, and feeling the power of tranquility in the shade. It is always these things with genuine emotions that make people feel peaceful and serene, reaching directly to the hearts.
▽室内视角,在阴翳里感受安静的力量 ©MUSO木守景观
经过多年的庭院建造工作后,我们也着实感觉到对场地的情感注入依然不亚于建造技术。正如园林建筑大师童老先生说的那样:不知情趣,休伦造园。
After years of courtyard construction work, we have truly felt that the emotional engagement in the site is still no less important than the construction techniques. Just as the old master of landscape architecture, Mr. Tong once said: “Don’t talk about garden making without knowing the aesthetics.”
▽庭院平面图©MUSO木守景观
“ 经过多年的庭院建造工作后,我们也着实感觉到对场地的情感注入依然不亚于建造技术。正如园林建筑大师童老先生说的那样:不知情趣,休伦造园。”
审稿编辑: junjun
更多 Read more about: 木守景观




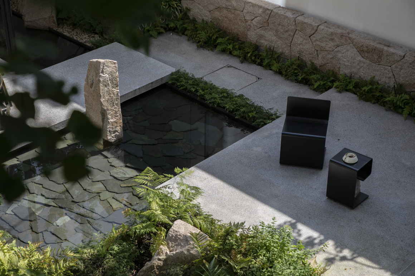
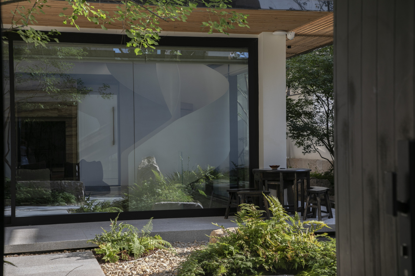

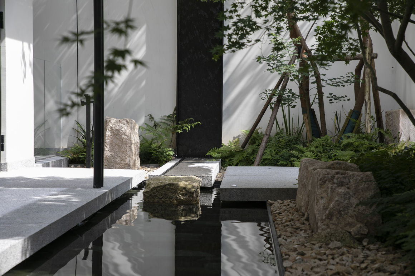
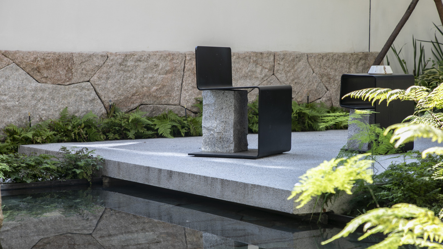
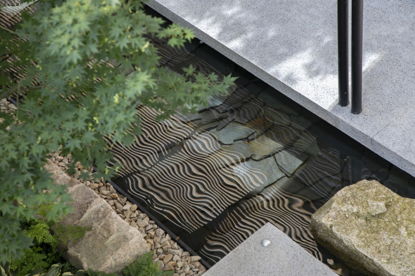



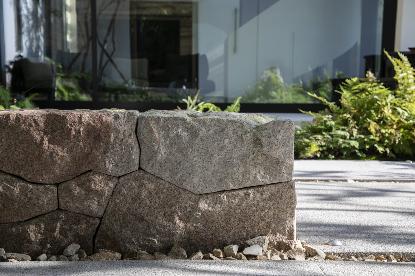
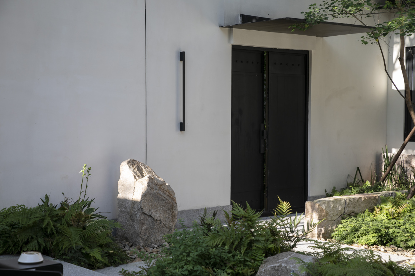
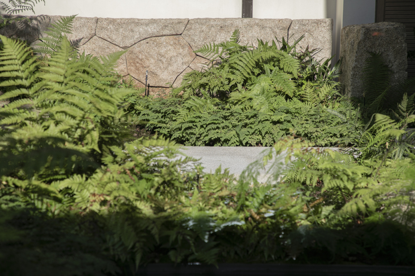

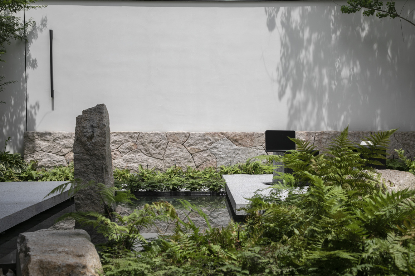
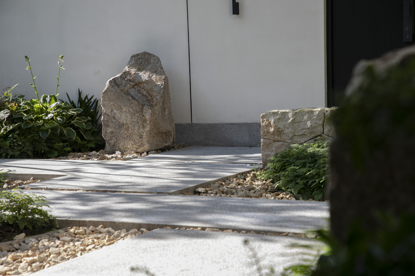
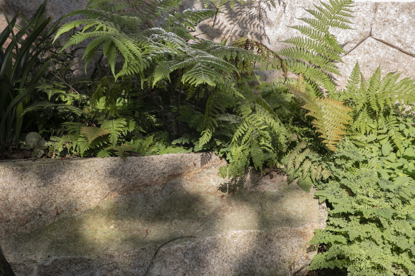
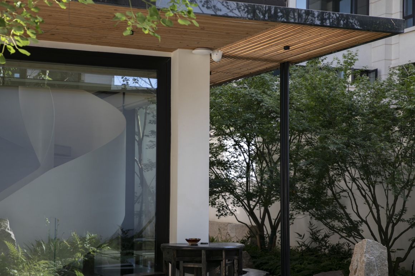






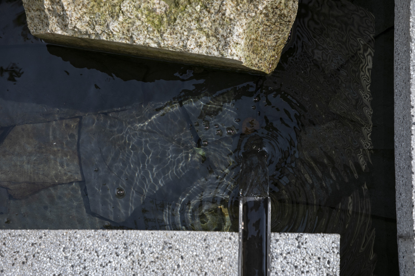

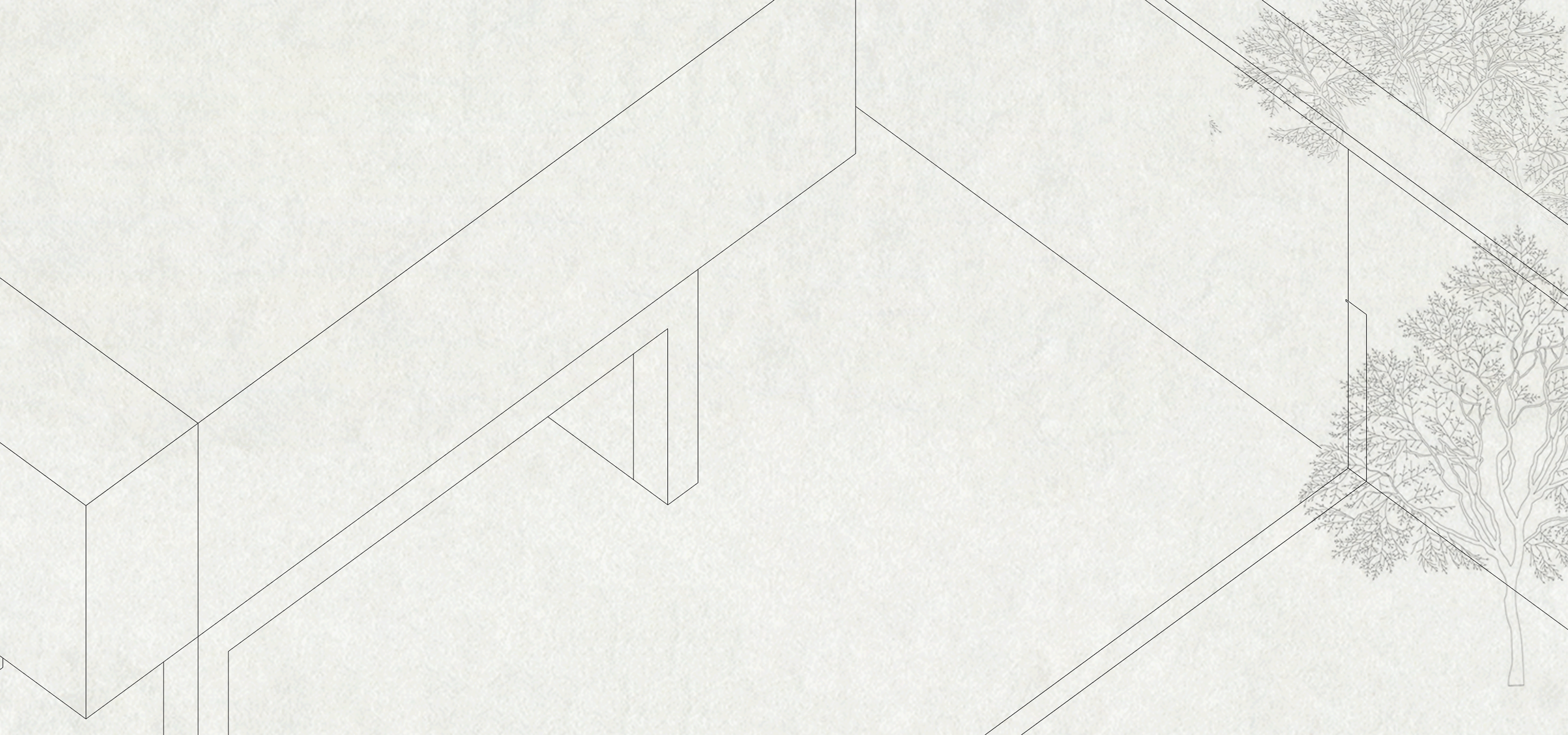
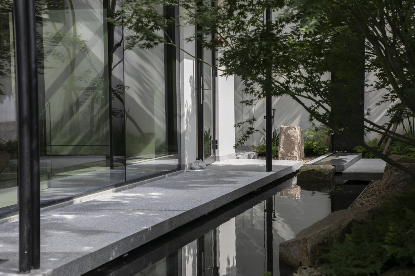

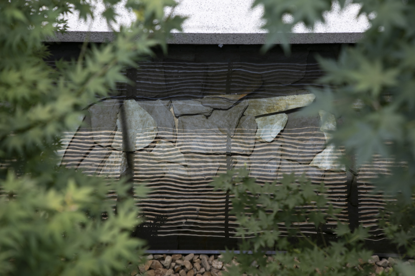




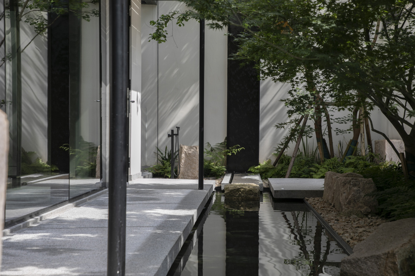
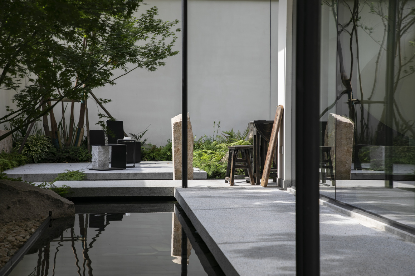

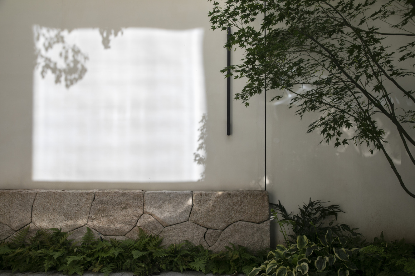

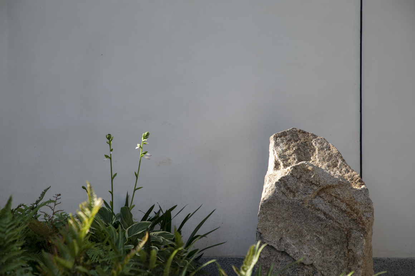
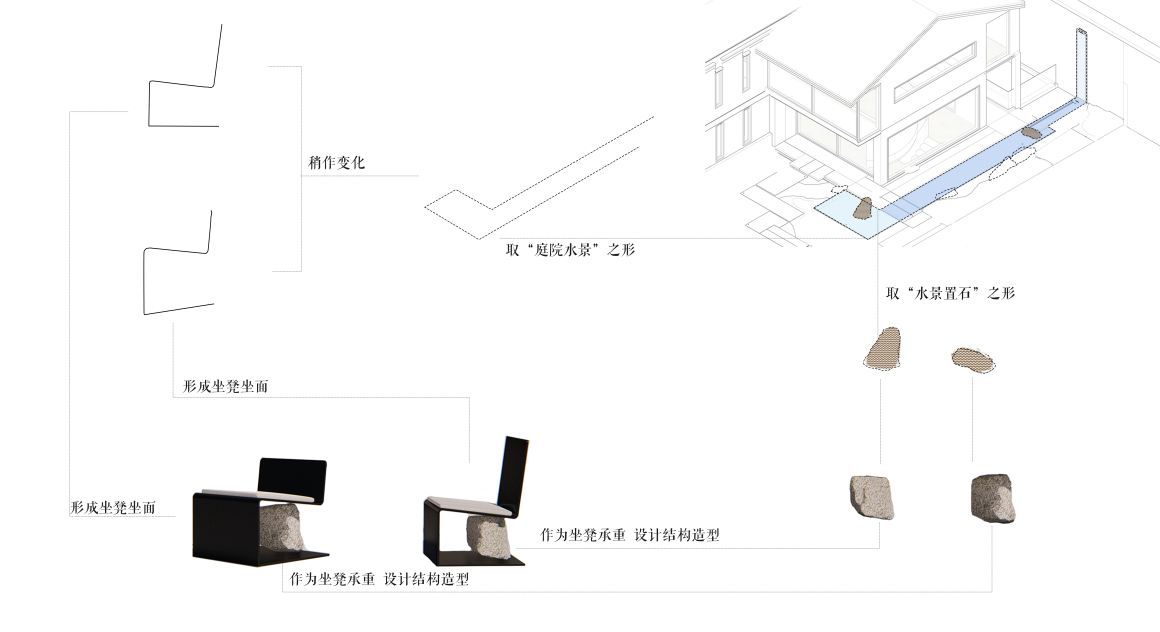
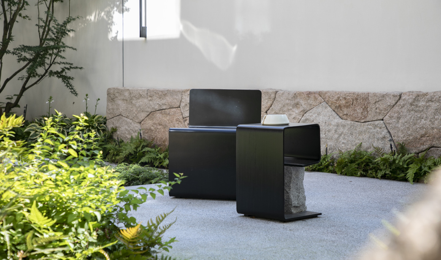
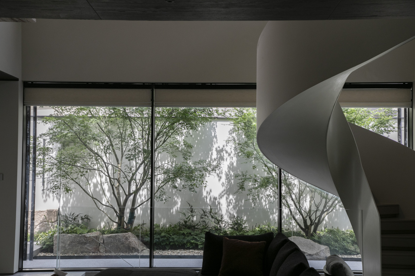
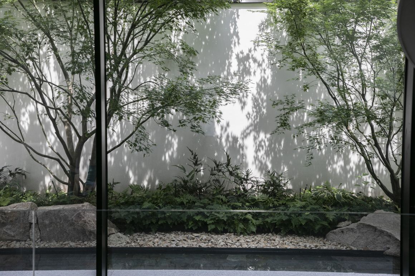
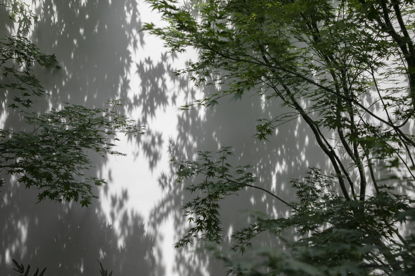
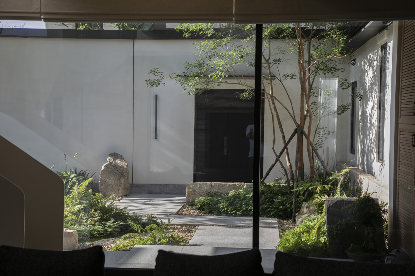
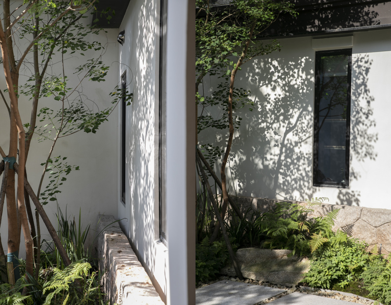

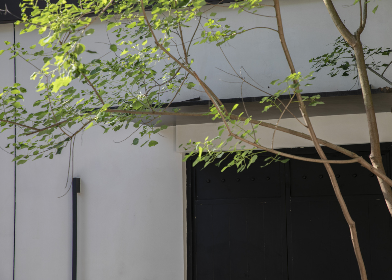
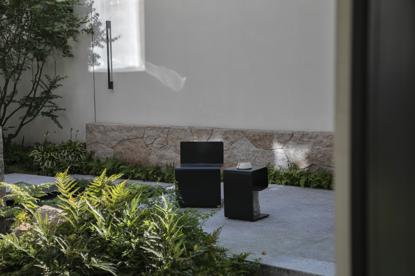
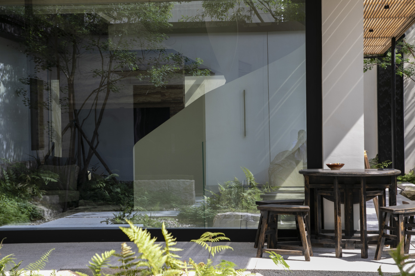

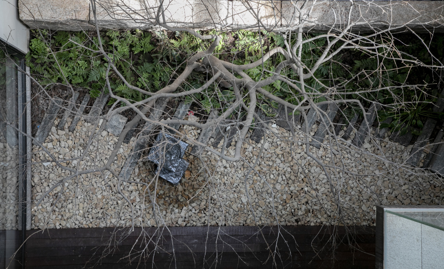
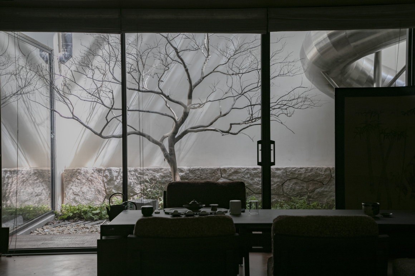
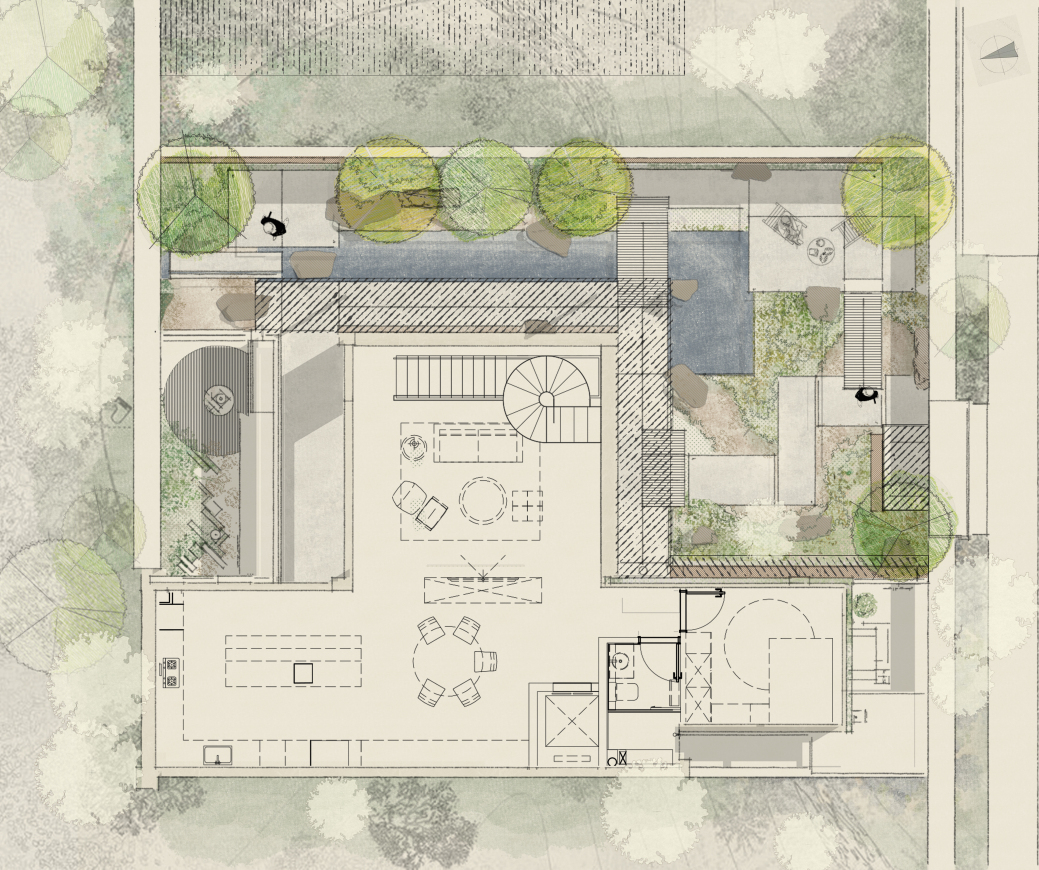


0 Comments