本文由 金石景观 授权mooool发表,欢迎转发,禁止以mooool编辑版本转载。
Thanks J+S Studio for authorizing the publication of the project on mooool, Text description provided by J+S Studio.
金石景观:溪山庭院项目位于浙江,主体是一幢中式古典建筑,地下两层,地上两层。原项目地下二层为全覆土结构,靠采光天井采光通风。
J+S Studio:Xishan Courtyard project is located in Zhejiang province, the main body is a Chinese classical building, two floors underground and two floors above ground. The underground second floor of the original project is fully covered with soil structure, lighting and ventilation by lighting patio.
土建改造阶段景观专业的介入是景观效果呈现的重要条件,主景从范宽《溪山行旅图》中的溪流山谷中得到启发,将原一层庭院进行了开挖,将面积约200多平的一层庭院空间进行了分割,将庭院一半的面积给到了负一层,同时在负一层增加了天井以保证负二层的采光。
The intervention of landscape professionals in the stage of civil construction transformation is an important condition for the presentation of landscape effect. Inspired by the stream and valley in Fan Kuan’s “River Mountain Travel Map”, the main scene excavated the original first-floor courtyard, divided the first-floor courtyard space with an area of about 200 square meters, gave half of the courtyard area to the negative first floor, and added a patio to the negative first floor to ensure the lighting of the negative second floor.
▽项目鸟瞰 ©河狸景观摄影
▽项目平面图 ©精也园社
北宋《溪山行旅图》被誉为宋画山水第一,画中高山巍峨,以磅礴之气势立于画面正中;一条瀑布随高山而下,由远及近的流泉越见宽广;山路边淙淙溪水,画家行走与天地之间,在山野间聆听流水与虫鸣鸟兽之声,以身体五官感观察自然界后,内化于心,籍由笔墨描绘出雄伟壮阔的自然风景。本项目主景取自《溪山行旅图》,借自然山水入园,取溪流山谷入画 。
In the Northern Song Dynasty, “River and Mountain Travel Map” is known as the first landscape painting in the Song Dynasty. The mountains in the painting are towering, standing in the middle of the picture with majestic momentum. A waterfall follows the high mountain, from far and near the spring more and more broad; The artist walks between heaven and earth and listens to the sound of running water and insects, birds and animals in the mountains and fields. After observing the nature with the five senses of the body, it is internalized in the heart and describes the magnificent natural scenery by writing and ink.The main scene of this project is taken from the “River Mountain Travel Map”, through the natural landscape into the garden, take streams and valleys into the painting.
▽会客厅主景,取自《溪山行旅图》 ©河狸景观摄影
▽潺潺溪流 ©河狸景观摄影
从结构改造到最终完成历时二年,叠石为山,造溪流瀑布,在悬崖峭壁中凿石为阶,于庭院中行走,驻足,仿佛置身于溪山林泉之间。
From the structural transformation to the final completion, it took two years to stack rocks into mountains, create streams and waterfalls, cut stones in the cliffs as steps, walk in the courtyard and stop, as if you were in the stream, forest and spring.
▽跟挡土墙相结合的崖壁步道 ©河狸景观摄影
居于闹市,寸土寸金,业主归家通常从负二层的停车库进入室内,归家即轻松,到家即温暖。通过退层的结构改造,让光和温暖在负二楼轻松实现。设计单位在车库进入家门的第一视角设置了一处天井花园,自然的阳光和雨露将从天井上空洒落下来,让原本灰暗压抑的地下空间变得生动和明媚。
厚重的地下室墙壁变成了自然的山体,犹如从石缝中生长出的杜鹃与山石草木构成了一幅绝美的框景。
Living in the downtown, the land is precious, the owner of the home usually from the negative second floor of the parking garage into the room, home is easy, home is warm. Through the structural transformation of the backfloor, light and warmth are easily achieved on the negative second floor. The design unit sets up a patio garden from the first perspective of the garage entering the house. Natural sunlight and rain will fall down from the patio, making the originally dark and depressing underground space vivid and bright.
The thick basement wall becomes a natural mountain, just like the rhododendrons growing from the cracks in the stone and the mountain stone grass and trees constitute a beautiful frame.
▽杜鹃与山石草木构成了一幅绝美的框景 ©河狸景观摄影
▽山石草木,墙壁变成了自然的山体 ©河狸景观摄影
▽光束让地下空间变得生动 ©河狸景观摄影
▽负二层的天井花园 ©河狸景观摄影
天井有两个视角,另一面是儿童活动室,全景玻璃窗将花园与室内隔断且相互借景,置身其中仿佛与自然山林相伴。
The patio has two views, the other side is the children’s activity room, panoramic glass Windows cut off the garden from the interior and borrow views from each other, as if you are surrounded by natural mountains.
▽儿童活动室窗景 ©河狸景观摄影
穿过负二层天井花园,我们将进入位于负一层的会客厅。会客厅主景设置了溪流叠石,高大的置石与岩石的墙壁融为一体,建筑从山体岩壁中自然生长出来,溪流从上层跌落进入主景画框之中,山石与植物交相呼应。
一层景观的完成,是本次项目中最有价值的设计。让原本的地下建筑变成了拥有花园景观的地面建筑。我们尽可能的将所有可以开窗的位置在朝向花园的方向安装了大面积的玻璃窗。让客厅,儿童书房,抽茄室都拥有了自然的光照和通风条件,极大的提升了房子的空间价值和舒适性。
Passing through the courtyard garden on the negative second floor, we will enter the reception room on the negative first floor.The main scene of the living room is set with a stream stacked stone, the tall stone is integrated with the rock wall, the building grows naturally from the mountain wall, the stream falls from the upper level into the main picture frame, the mountain stone and the plant echo.
The completion of the negative landscape is the most valuable design in this project. The original underground building has been transformed into an above-ground building with garden views. As far as possible, we have installed large glazing areas facing the garden where Windows can be opened. So that the living room, children’s study, smoking room have natural lighting and ventilation conditions, greatly enhance the space value and comfort of the house.
▽全景客厅 ©河狸景观摄影
▽近景细节 ©河狸景观摄影
下沉花园的挡墙用自然面的花岗岩进行了处理,我们希望无论是从室内看向室外;或是进入到花园之中,都仿佛置身于自然,岩石墙面代替了山体岩壁,悬挑的楼梯从岩石峭壁中开凿而出,飘逸而青翠的植物在山石溪谷中舒展。
The retaining wall of the sunken garden is treated with natural granite, we hope that both from the interior to the exterior; Or enter the garden, as if you are in nature, rock walls instead of mountain walls, cantilevered stairs cut out of the rock cliffs, and elegant and verdant plants stretch in the rock valley.
▽客厅第二视角外景观 ©河狸景观摄影
▽毛石墙壁与杂木 ©河狸景观摄影
花园不仅是能让主人在花园中游走观赏,视觉上能让人愉悦,也是需要可以停留和和聚会的空间。从登山道往上可以进入到卡座休闲区,其是户外唯一的固定休闲活动区域,与叠水之上,可凭栏观景亦可端坐于火炉旁,当天气微凉,温暖的火光微微摇曳,几杯暖茶,三五碟点心,一家人围炉而坐,欢声笑语 其乐融融!
The garden is not only for the owner to walk around the garden, visually pleasing, but also needs to be a space to stay and meet. From the hiking path up you can enter the booth leisure area, which is the only fixed outdoor leisure activity area, and stacked on the water, you can lean on the fence view or sit next to the fire, when the weather is cool, the warm fire slightly swaying, a few cups of warm tea, three or five dishes of snacks, the family sit around the stove, laughing and happy!
▽下沉卡座区一层室内视角 ©河狸景观摄影
▽夜景 ©河狸景观摄影
卡座区之上是我们的一层庭院,庭院的景观在保证室内景观视角的前提下也兼顾了功能,设计了草坪空间和户外操作台,主要满足室外露营及儿童活动使用。
自然的毛石堆砌树池,老石板的地面铺装,包括流水装置的设计,黑松,羽毛枫的搭配,整体以一种自然东方的风格与建筑融合。
The landscape of the first floor courtyard, while ensuring the indoor landscape perspective, also takes into account the function of the design of lawn space and outdoor operating platform, mainly to meet the outdoor camping and children’s activities.
The natural rubble pile tree pool, the old stone floor paving, including the design of the water device, the combination of black pine and feather maple, the whole is integrated with the building in a natural Oriental style.
▽毛石步道 ©河狸景观摄影
▽水景小品 ©河狸景观摄影
▽水景采用了净水回流装置 ©河狸景观摄影
▽夜景 ©河狸景观摄影
▽暖色砾石 ©河狸景观摄影
▽青石板和毛石 ©河狸景观摄影
▽餐厅视角 ©河狸景观摄影
▽户外操作台 ©河狸景观摄影
因为空间尺度和建筑本身的特点,设计将原本不大的庭院空间进行了拆分,并且重新构建。摈弃了常规的平面功能分区设计,将200平米的院子拆解成了1+1+1垂直立体的景观空间。让原本被覆盖的地下空间显露出来,并且得到了最好的景观。
这是一次与全案单位私宅项目完整的合作,从建筑的局部改造到室内设计再到外部景观,我们全流程参与。从选材到最终的植物栽植完成,业主也给与了全力的支持。感谢我们亲爱的业主!
Due to the spatial scale and the characteristics of the building itself, the design breaks down the originally small courtyard space and reconstructs it. The conventional functional zoning design was abandoned, and the 200-square-meter yard was disassembled into a 1+1+1 vertical landscape space. Let the underground space that was originally covered to reveal, and get the best view.
This is a complete cooperation with the whole unit private house project, from the partial transformation of the building to the interior design and external landscape, we participated in the whole process. The owner also gave full support from the selection of materials to the completion of the final plant planting. Thank you to our dear owners!
“ 借自然山水入园,取溪流山谷入画,将大自然的力量引入花园。”
审稿编辑: junjun
更多 Read more about:金石景观 J+S Studio




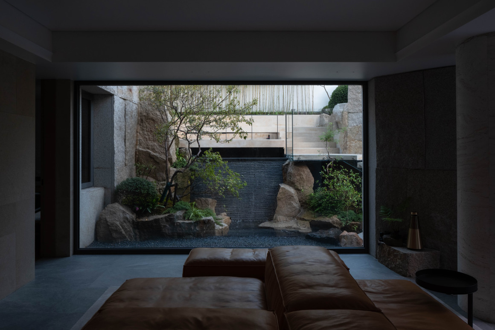
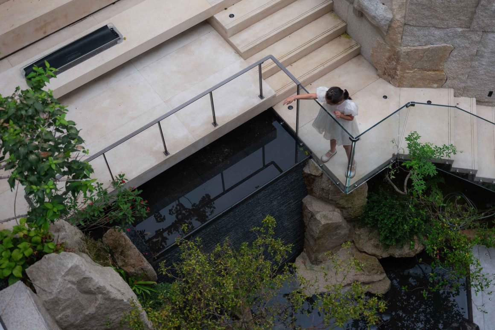

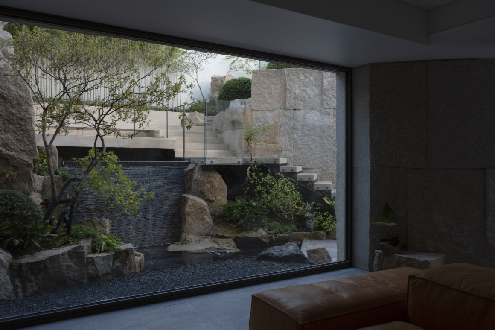

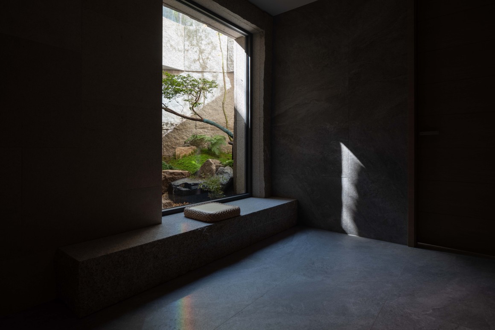
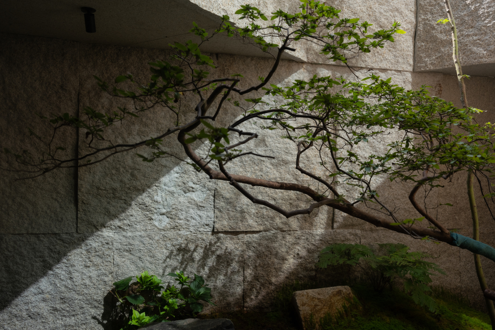

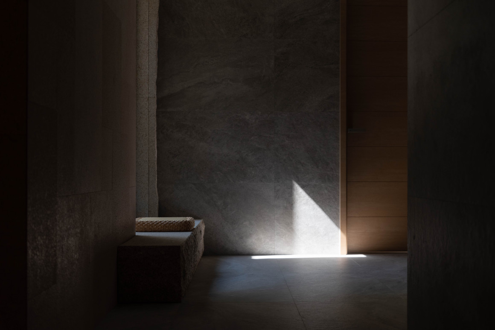
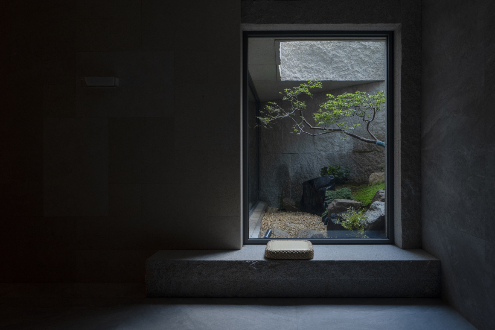
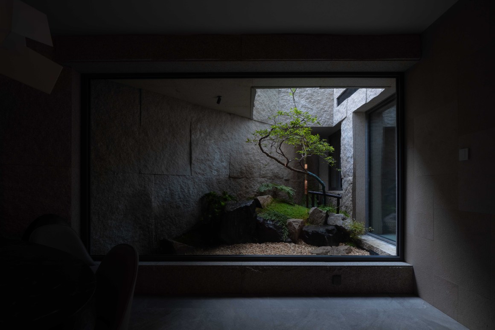
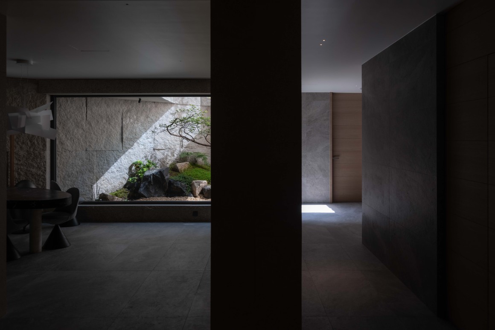

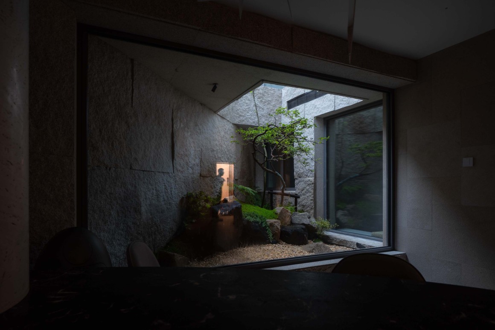
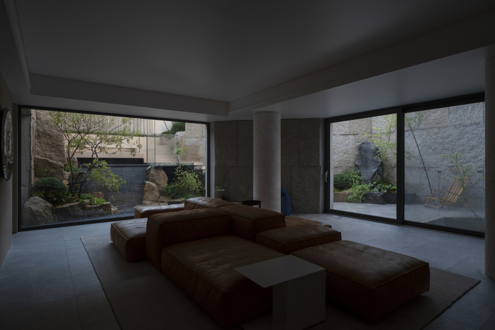
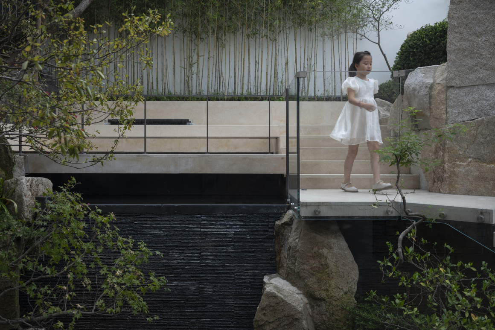
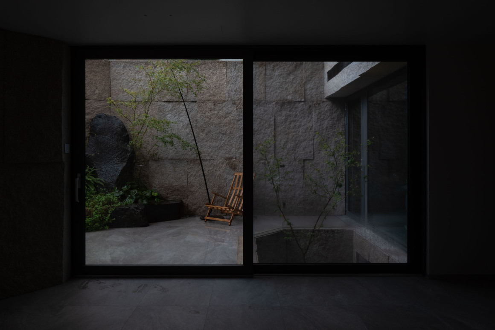


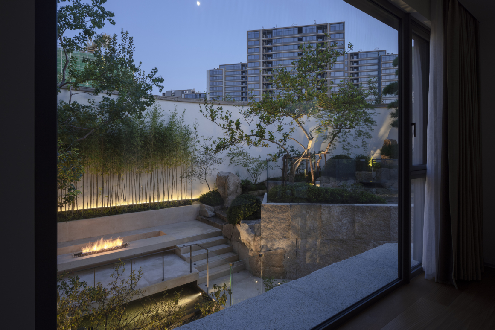


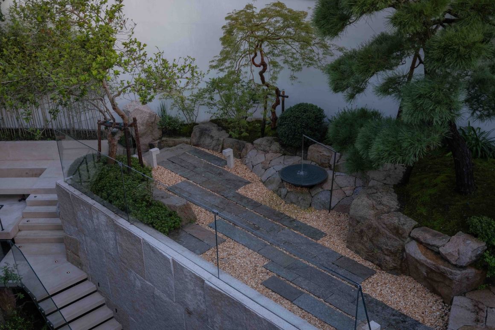
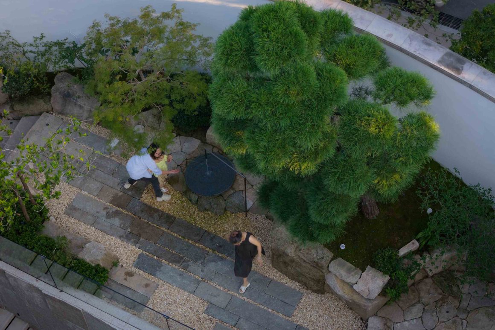

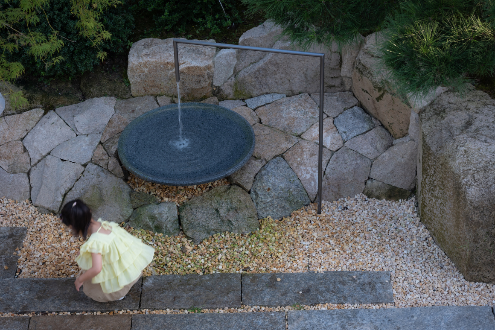
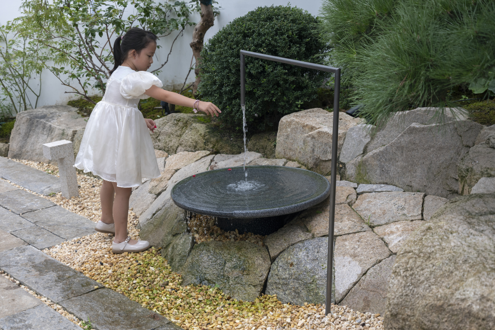

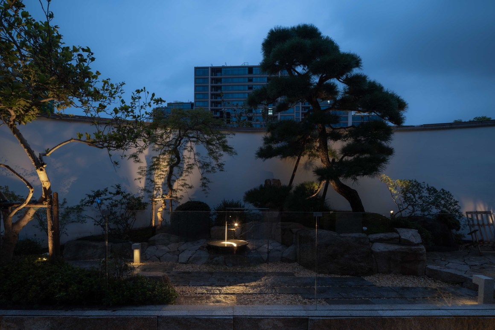
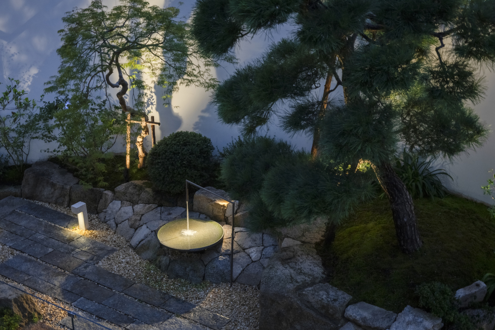




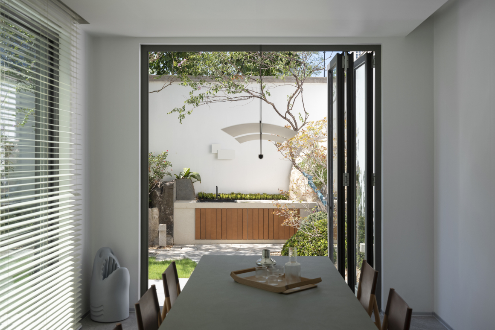

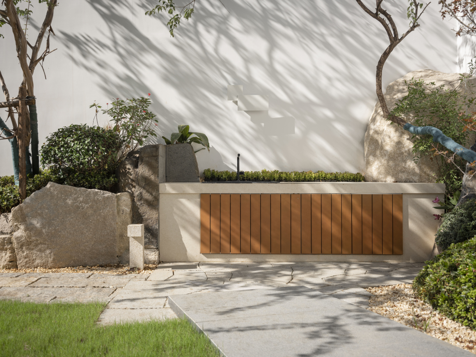


0 Comments