本文由Olson Kundig授权mooool发表,欢迎转发,禁止以mooool编辑版本转载。
Thanks Olson Kundig for authorizing the publication of the project on mooool, Text description provided by Olson Kundig.
Olson Kundig:尽管与太平洋隔着一个横跨在酒店前部750英尺,约35英尺高的沙丘,但洛斯卡沃斯海滩度假村依然创造了从入口到海洋的直接联系,即通过地平线框架创造一个到达大厅和整个度假村的主要直观路径。
Olson Kundig:Though separated from the Pacific by a 35 foot-tall dune that stretches 750 feet across the front of the property, the Puerto Los Cabos Resort creates an immediate connection from entry to ocean through a horizon-framing main arrival hall and intuitive, adventure-evoking pathways throughout the resort.

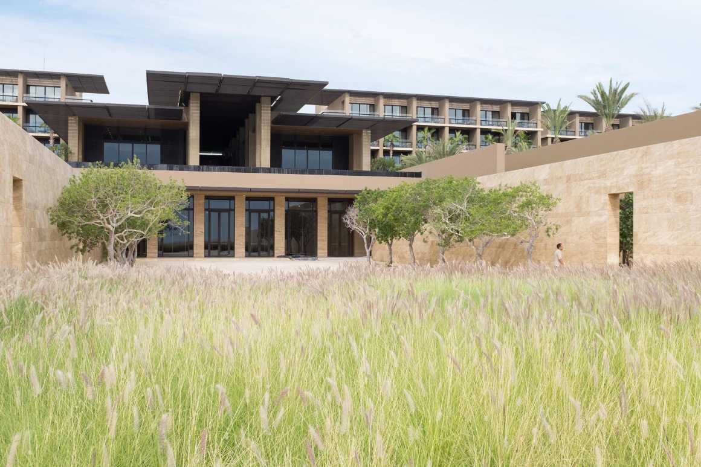
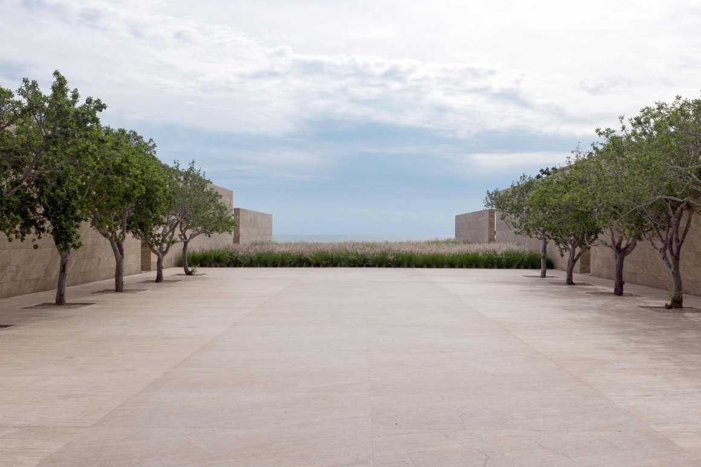
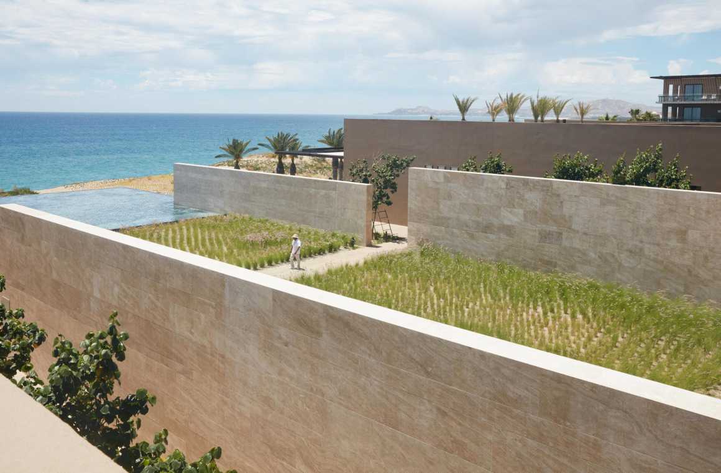
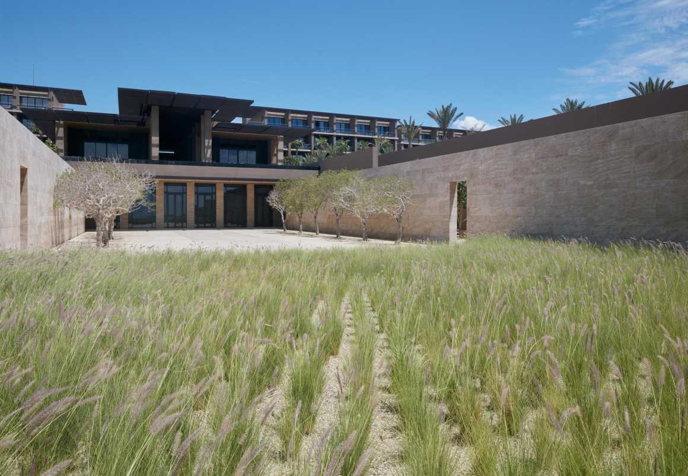
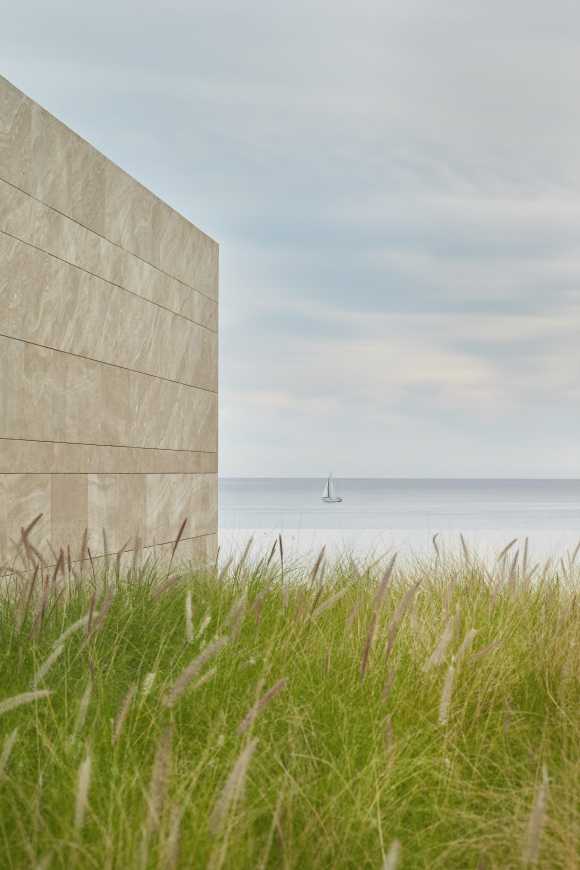
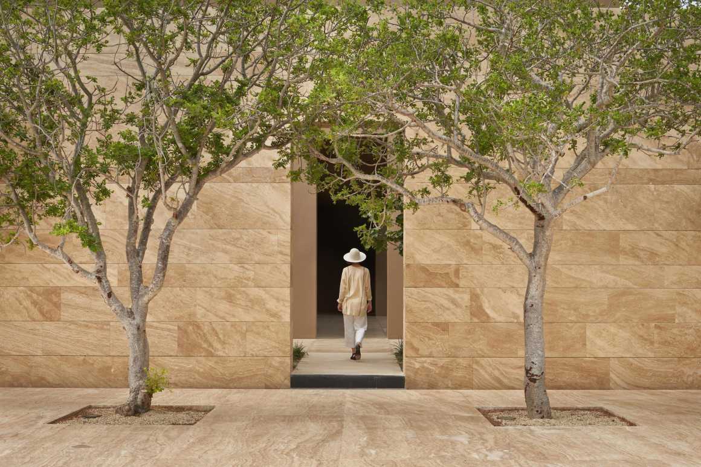
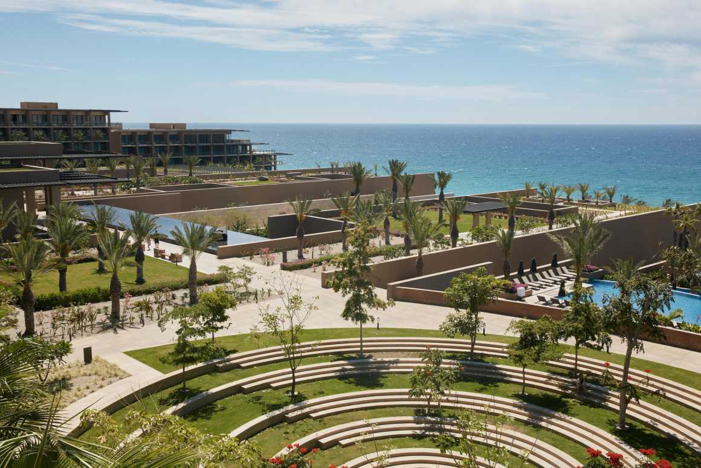
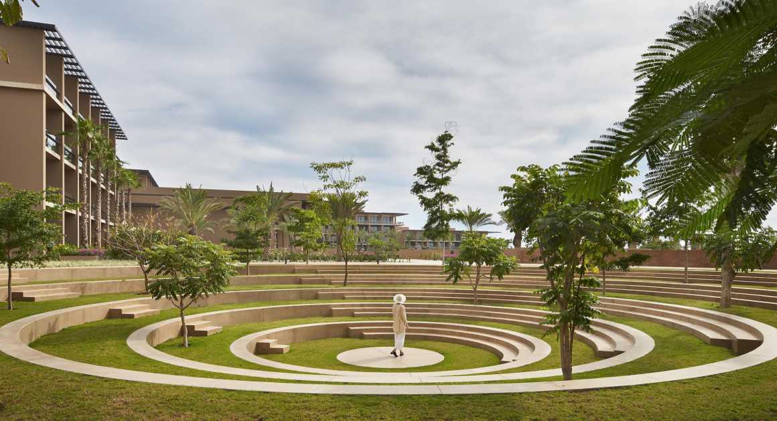
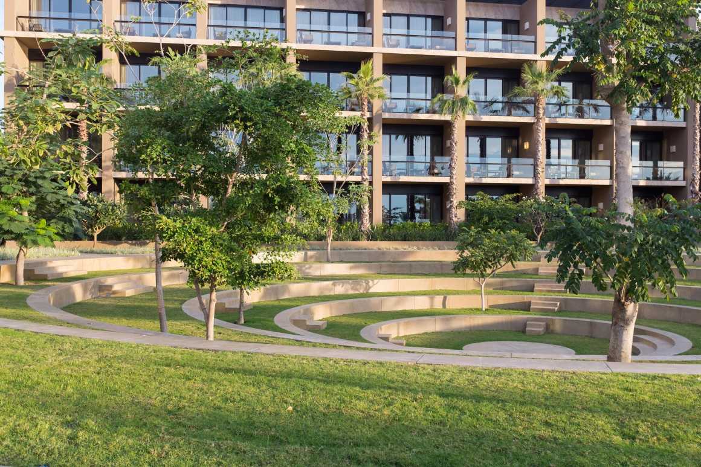
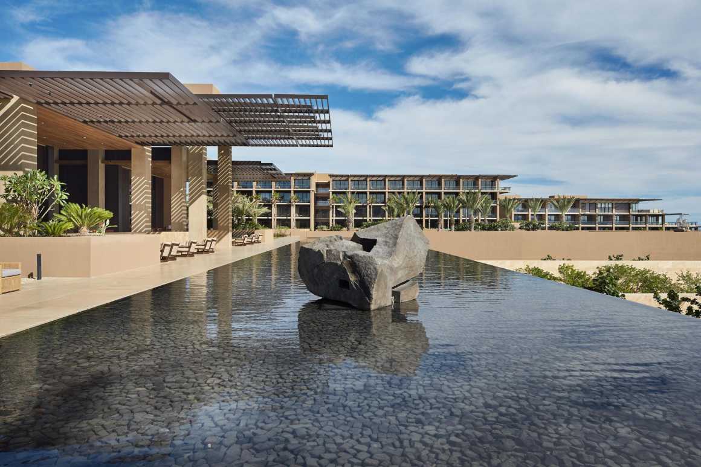
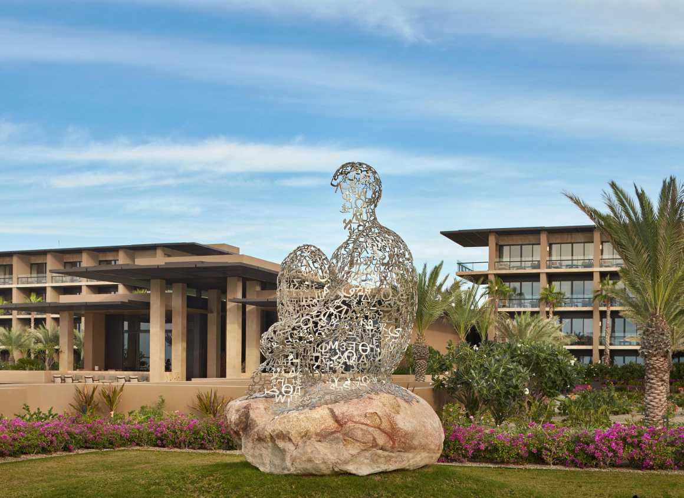
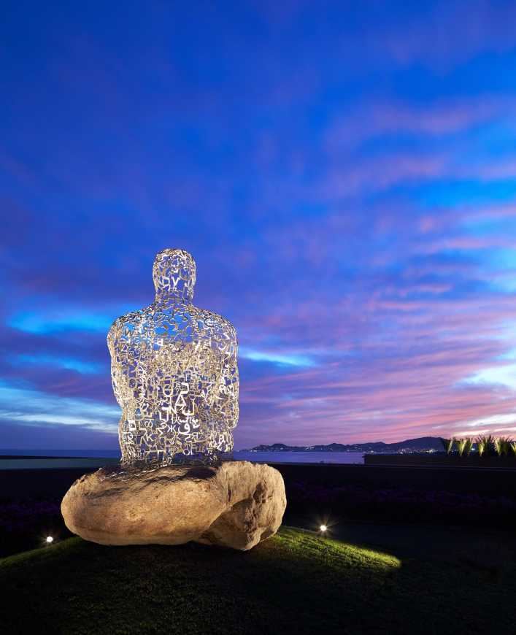
在主入口旁,两个独立的无边界泳池似乎连接在了一起,与远处的海洋形成了视觉连接。几乎从度假村的每一个地方都能看到地平线。当客人在酒店内走动时,他们会看到意想不到的由当地景观和偶尔(但故意)被合并的沙丘打断的海景。
Just past the main entry, two separate infinity pools appear to join, creating a visual connection to the ocean beyond. The horizon takes center stage from nearly every place in the resort. As guests move throughout the property, they are greeted with unexpected views of the water, framed by native landscaping and sporadically (but intentionally) interrupted by the incorporated sand dune.

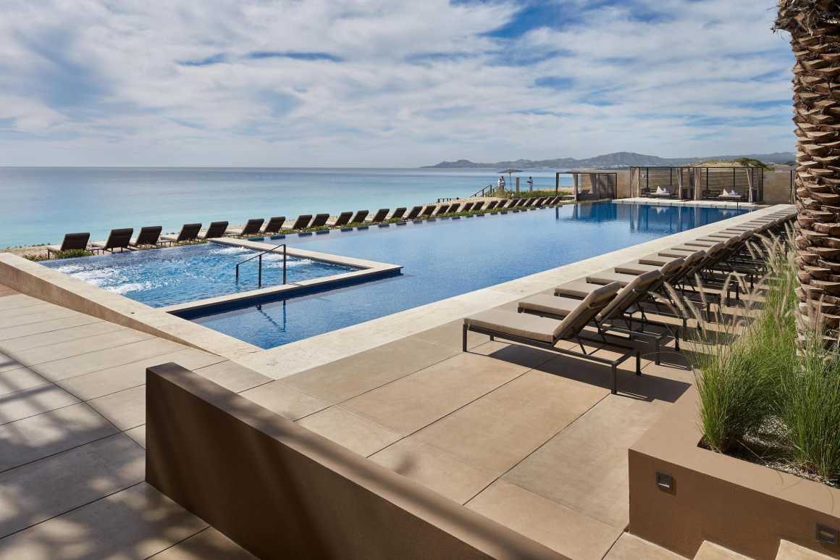
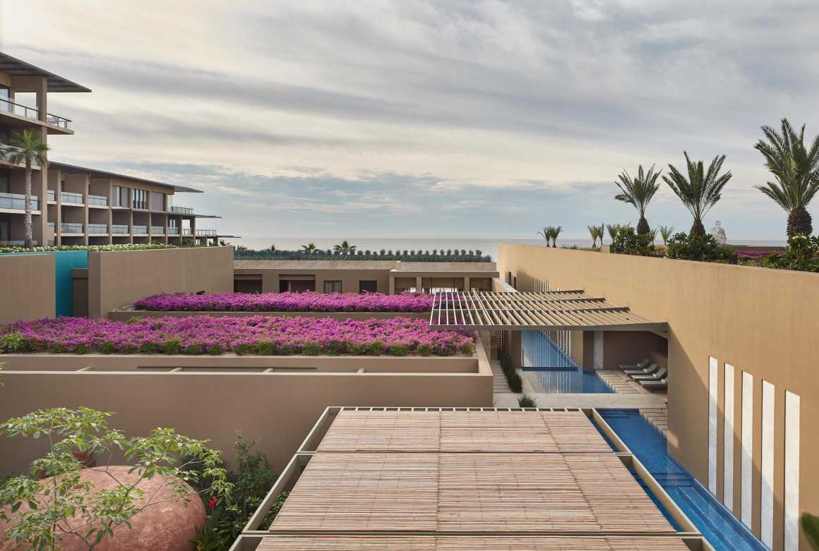
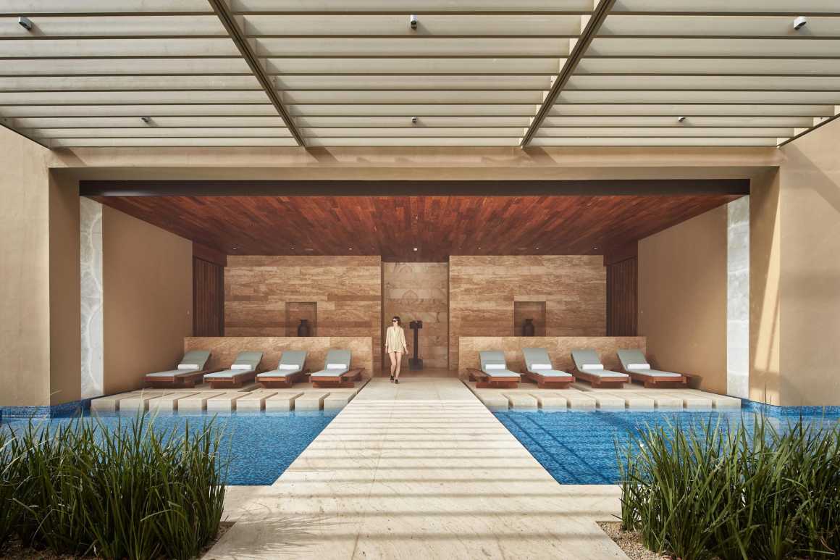
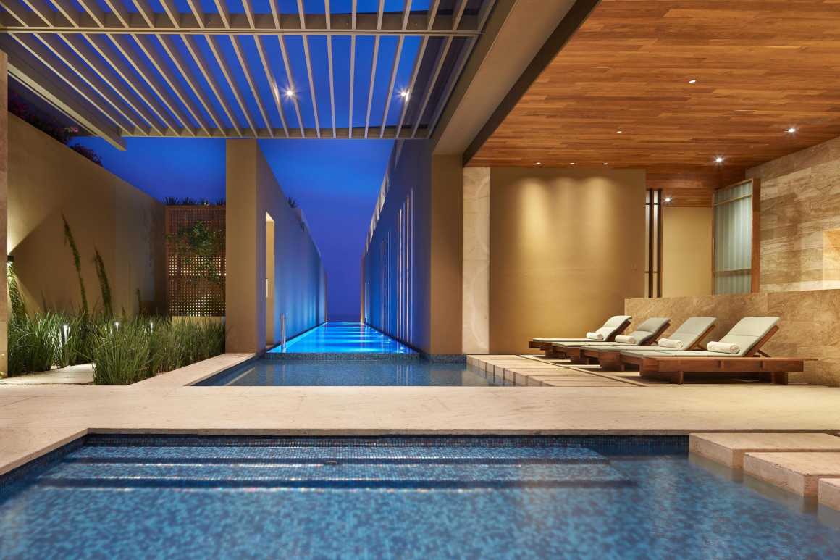
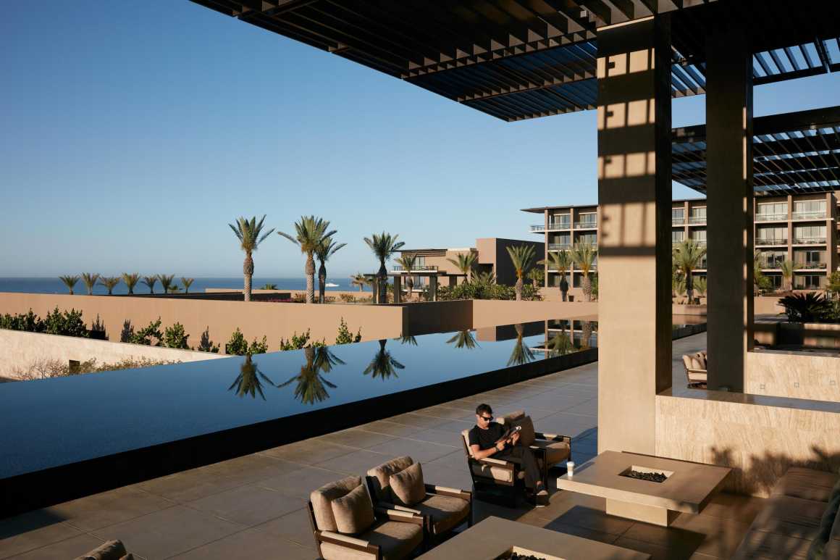

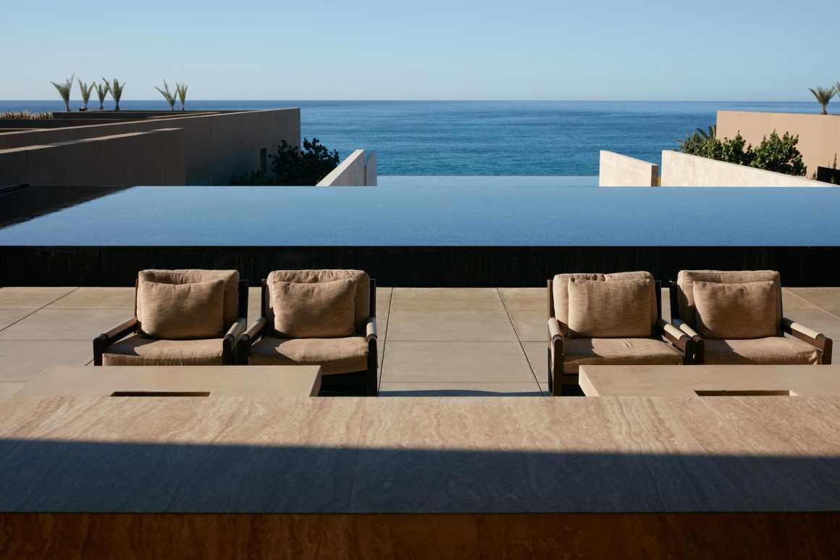
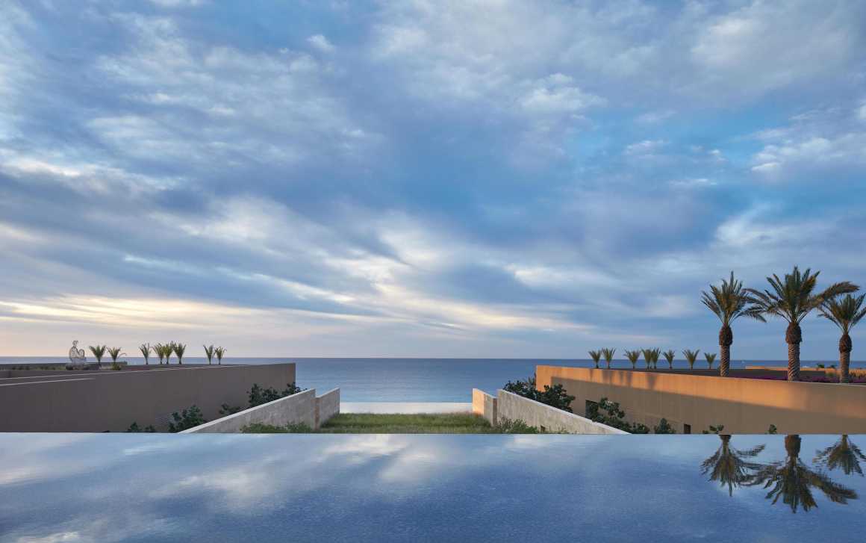
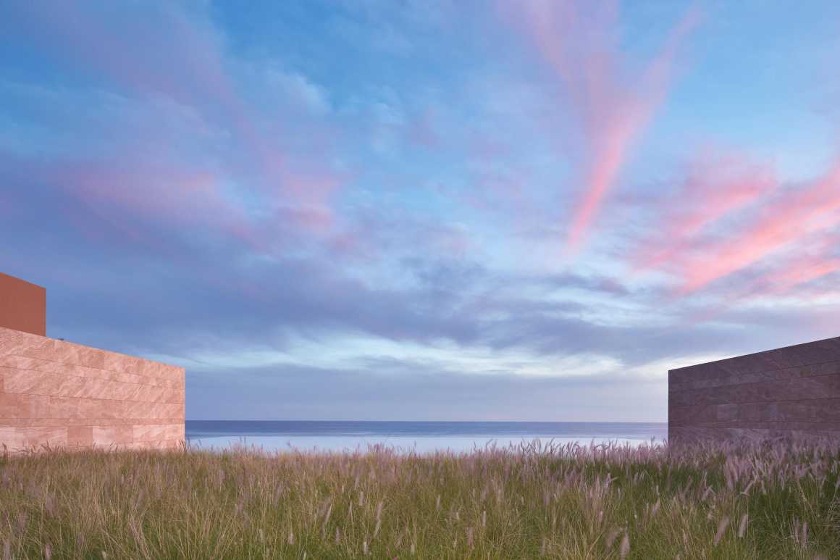
这个拥有300个房间、561,000平方英尺的建筑被缩小到一个私密的尺度,从入口大厅开始,那里的一排高高的圆柱——灵感来自前哥伦比亚建筑——吸引着游客向前。在面积达8000平方英尺的宴会厅,大型钢梁包裹在深色木材中,整个宴会厅采用了软垫,温暖柔和的灯光为宽敞的宴会厅带来了舒适感。
The size of the 300-room, 561,000 square foot property is brought down to an intimate scale, starting with the entry hall, where a cadence of tall columns — inspired by pre-Columbian architecture — draws the visitor forward. In the 8,000-sqaure foot ballroom, large steel girders are wrapped in dark wood, soffits are incorporated throughout, and dropped light fixtures bring intimacy to the large space.
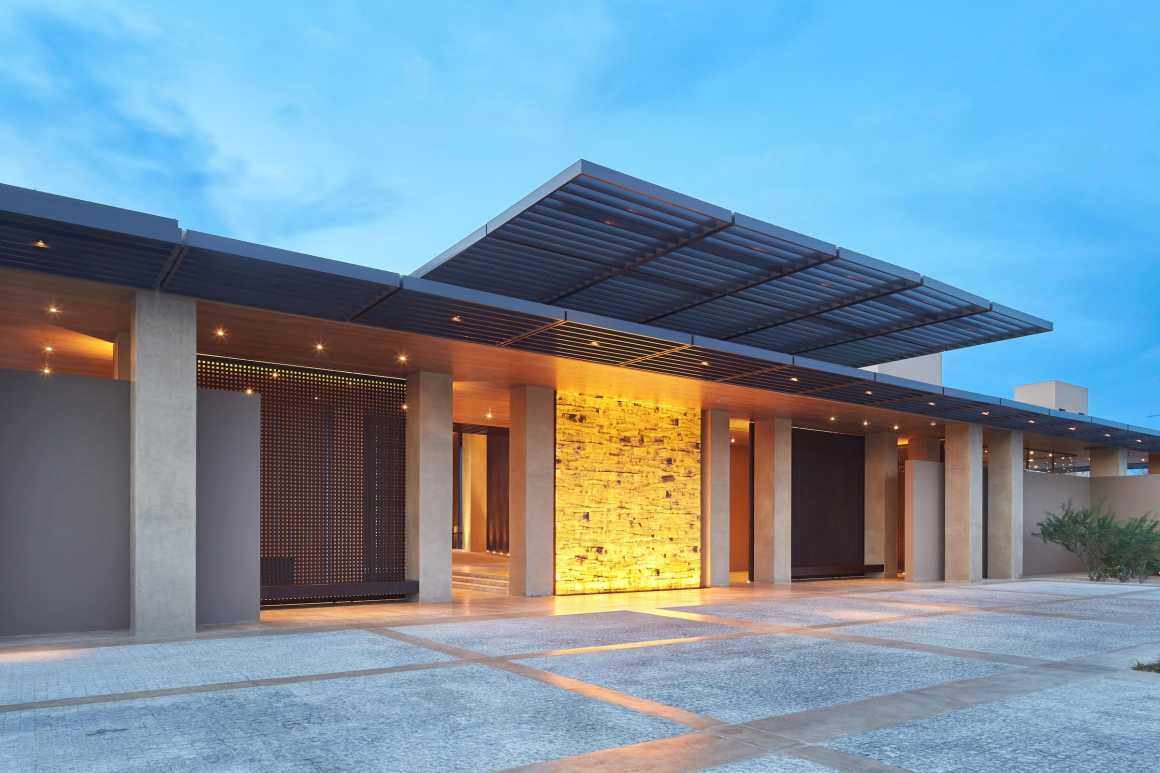
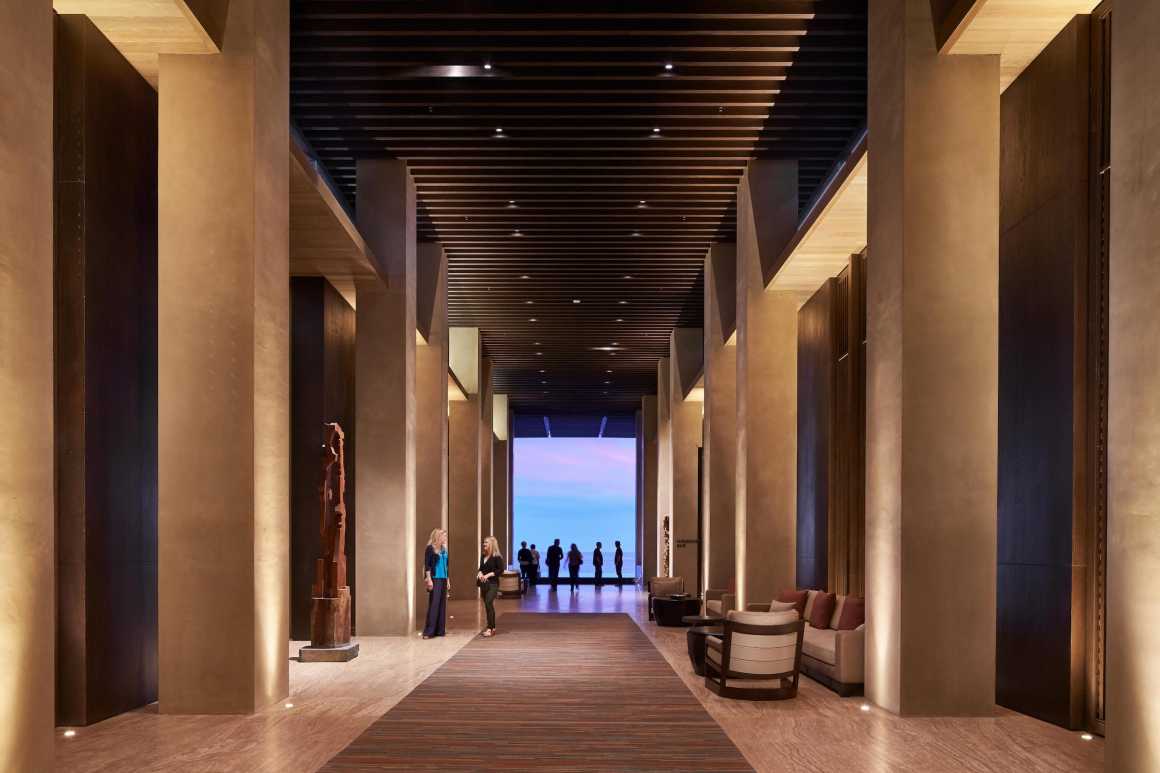
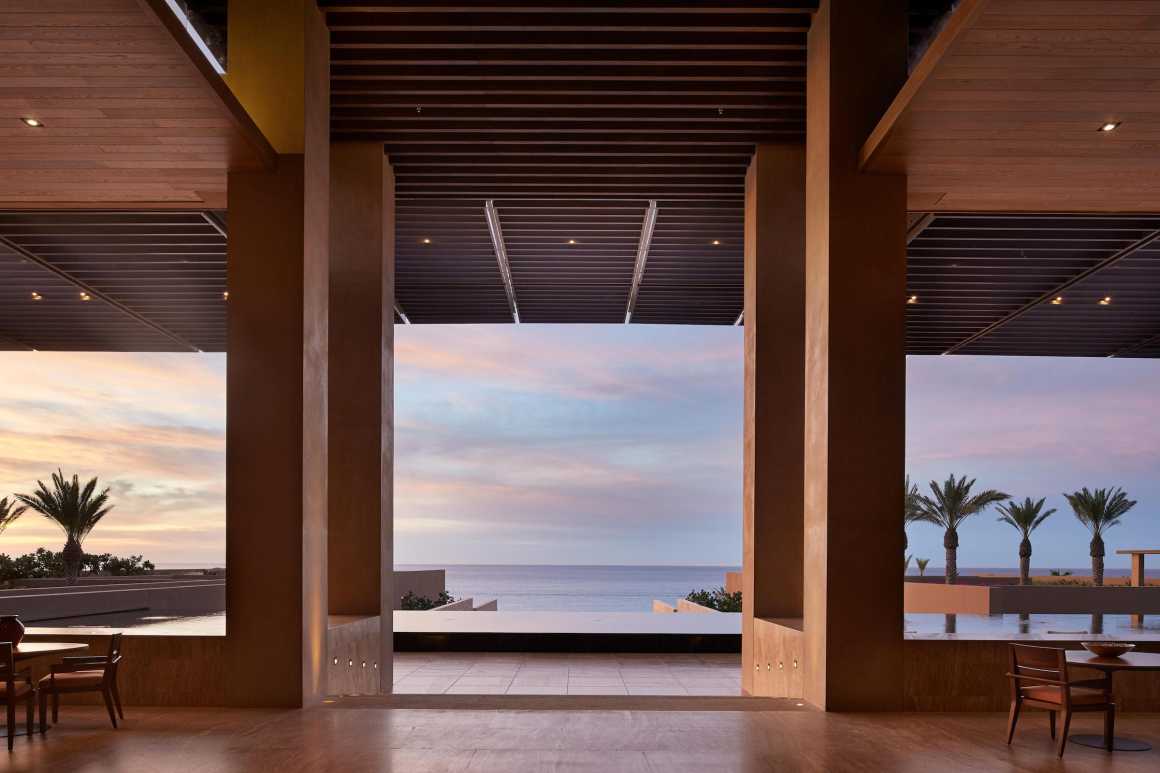
与酒店的其他部分一样,客房的设计是为了唤起一种亲密感。房间入口设置远离走廊,减少了过往客人和滚动行李箱的噪音。每间客房都挂着由主人购买的原创画,几乎所有画作都能看到大海的景色。
Like the rest of the property, the guest rooms were designed to invoke a sense of intimacy. Room entries are set off the hallways, diminishing the noise of passing guests and rolling suitcases. Original, owner-procured paintings hang in each guest room, nearly all of which offer a view of the ocean.
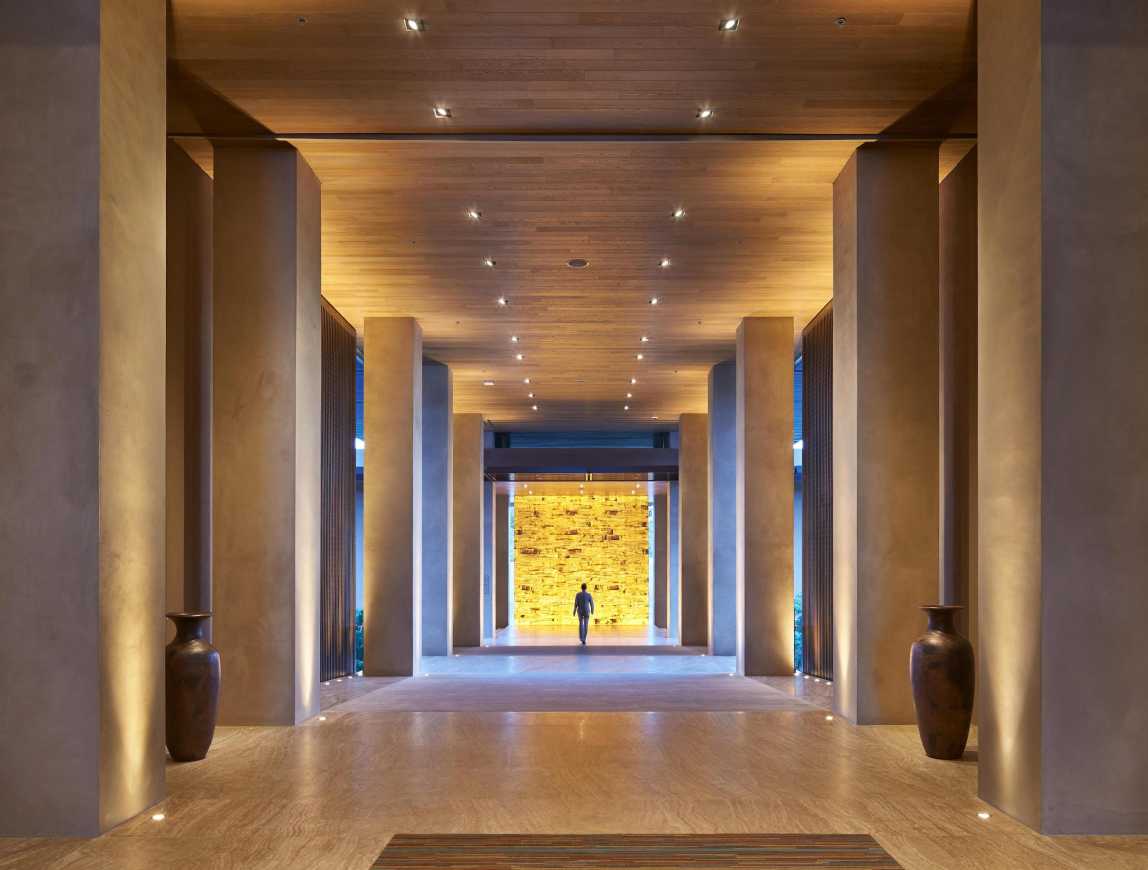
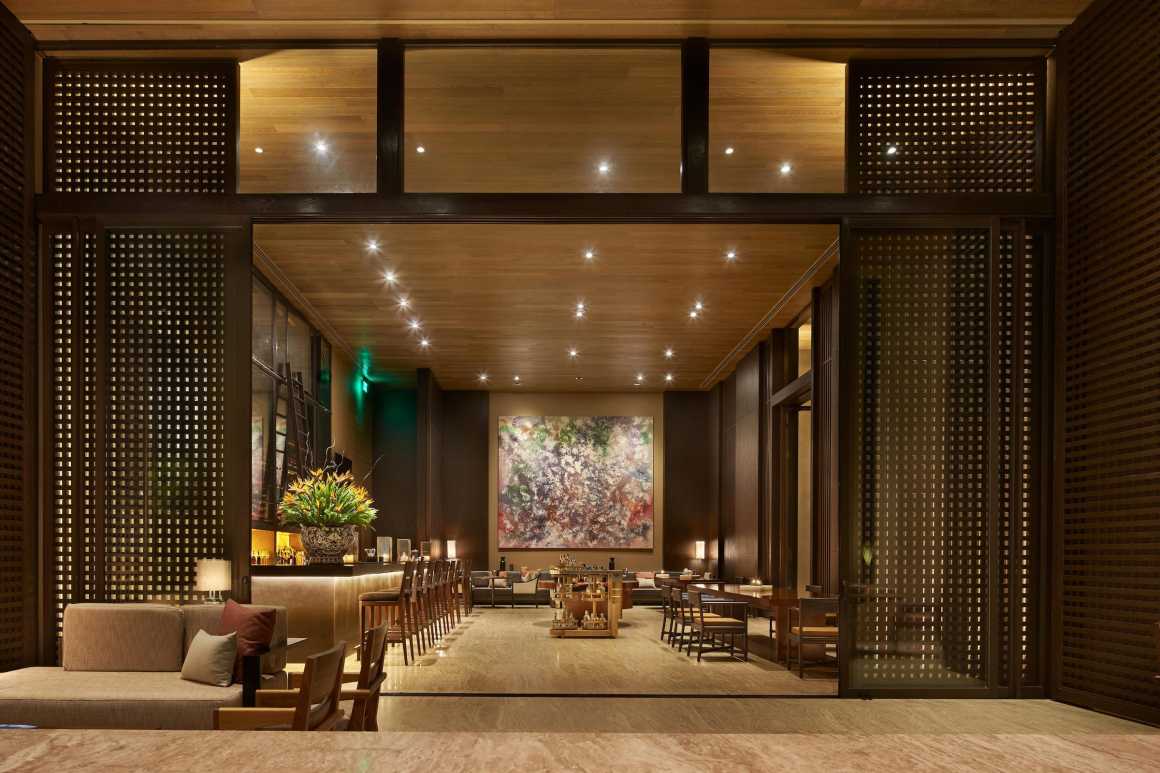
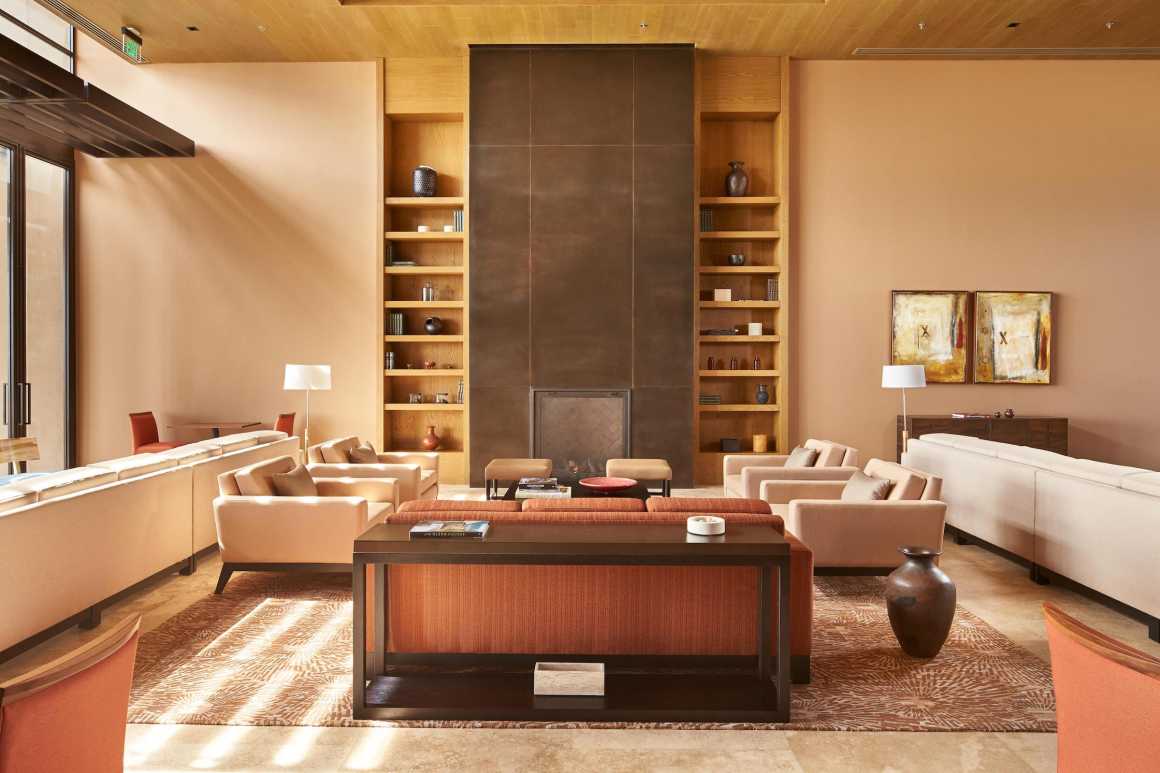
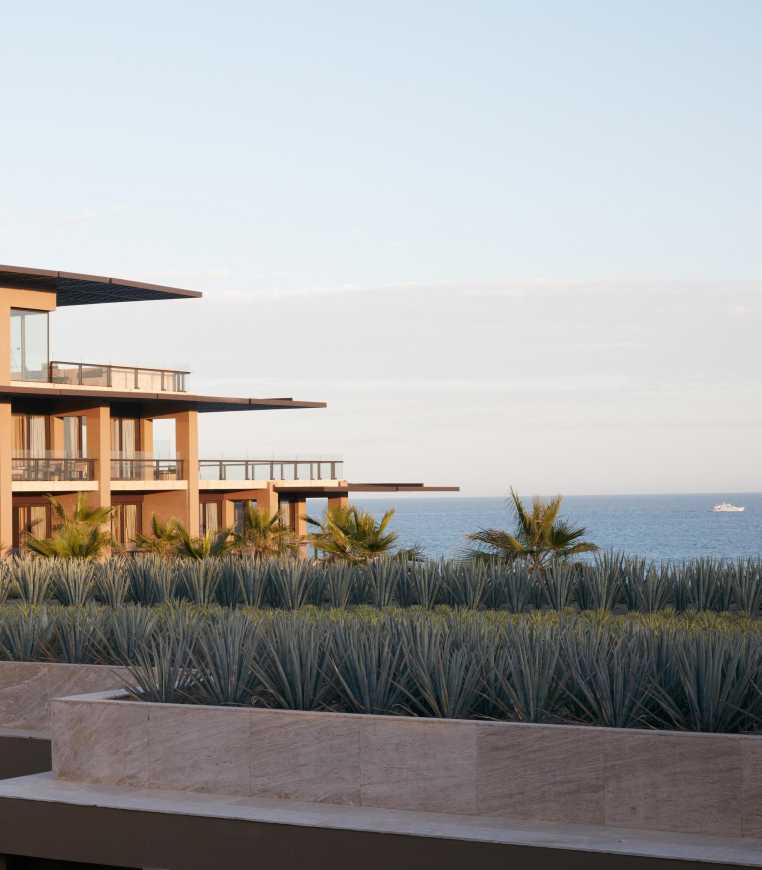

地点: 墨西哥圣何塞德尔卡波
团队
设计负责人: Jim Olson
校长: Kevin M. Kudo-King
项目经理: Jerry Garcia
项目建筑师: Martina Bendel
工作人员: Jorge Ribera
内部设计: Debbie Kennedy Charlie Hellstern Cristina Acevedo
景观设计: Michelle Arab
Location: San Jose del Cabo, Mexico
Team
Design Principal: Jim Olson
Principal: Kevin M. Kudo-King
Project Manager: Jerry Garcia
Project Architect: Martina Bendel
Staff: Jorge Ribera
Interiors: Debbie Kennedy Charlie Hellstern Cristina Acevedo
Landscape Architect: Michelle Arab
更多 Read more about: Olson Kundig


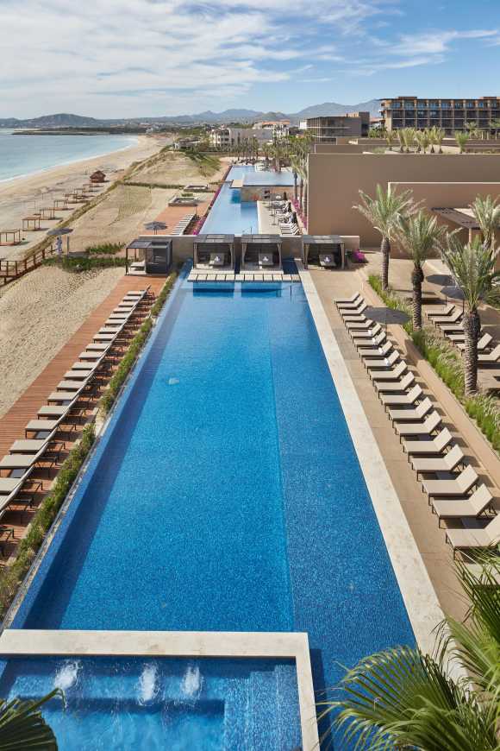
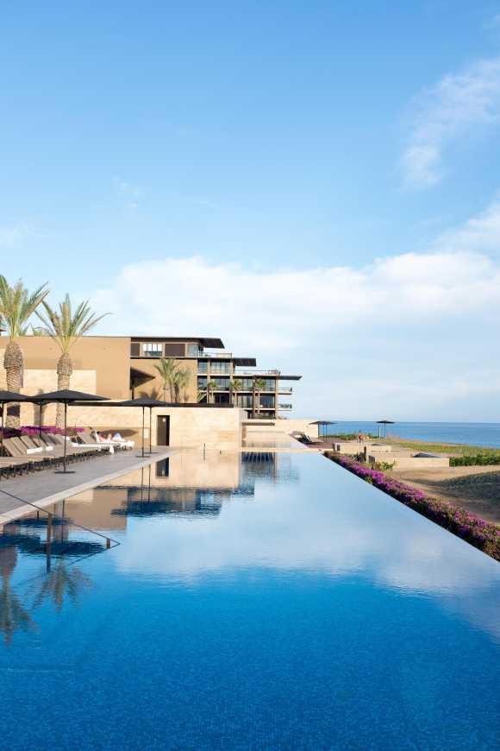
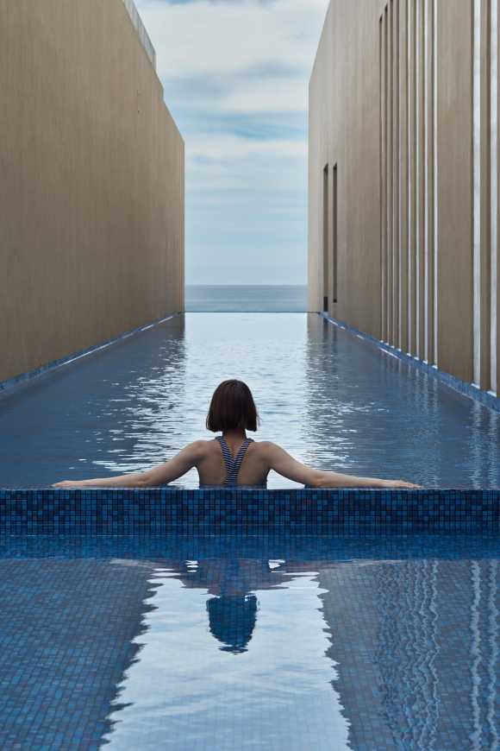
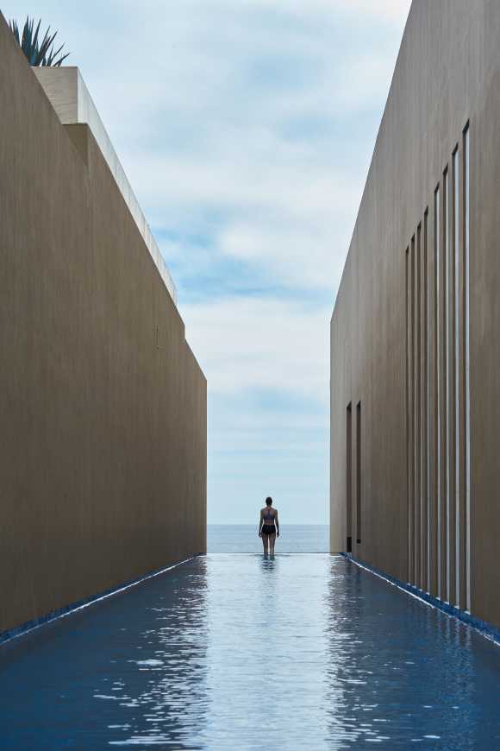
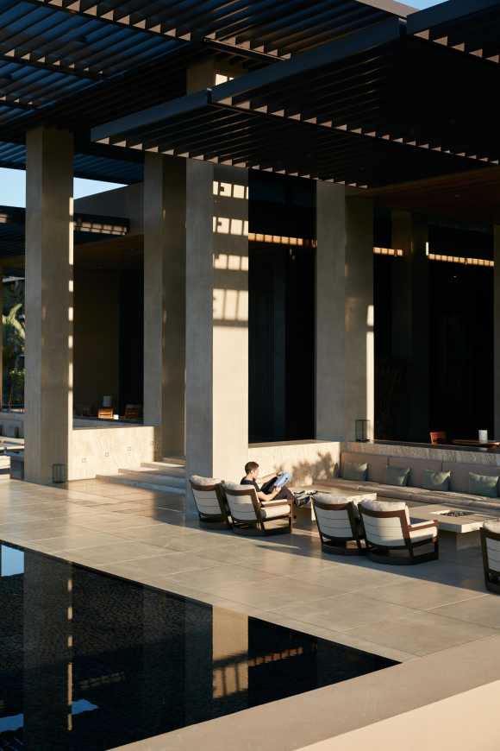
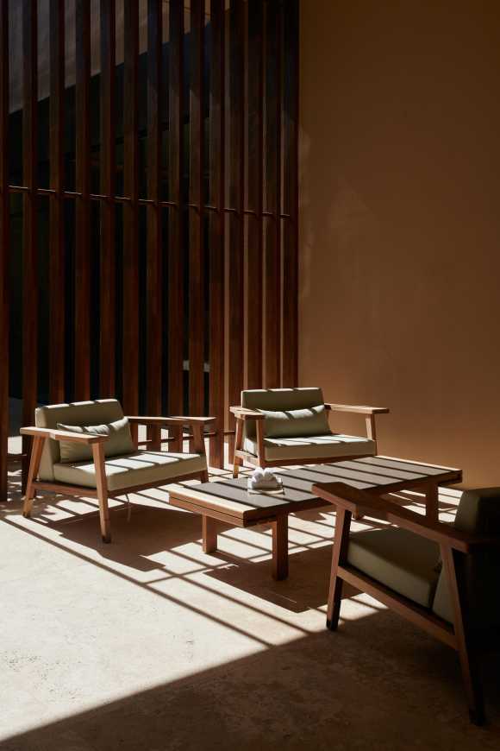
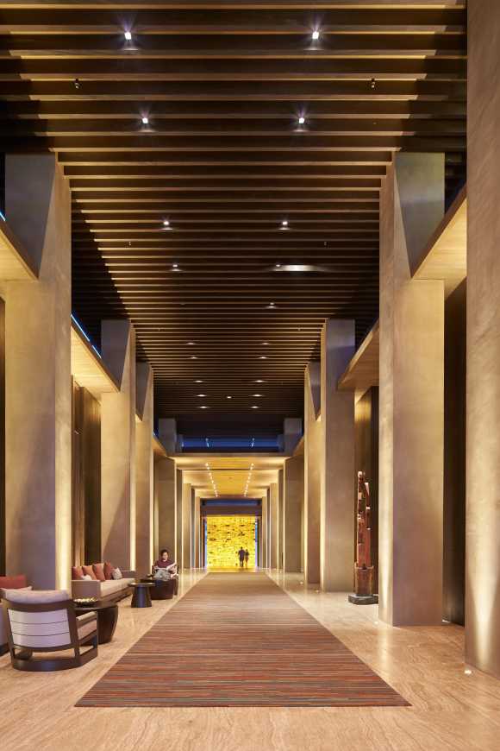
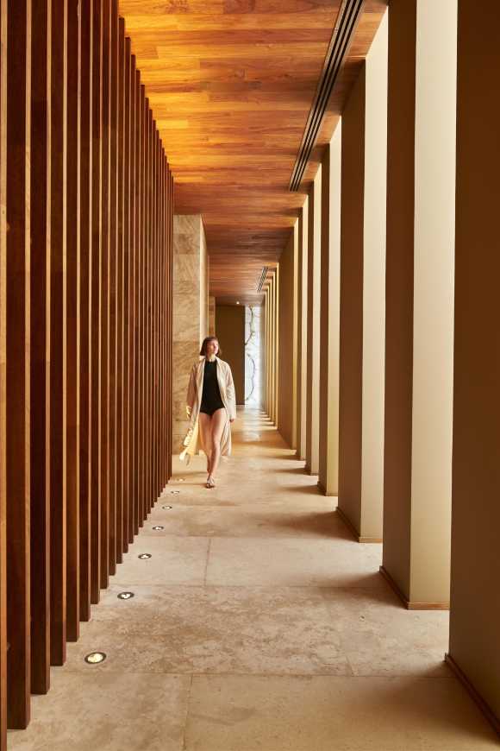
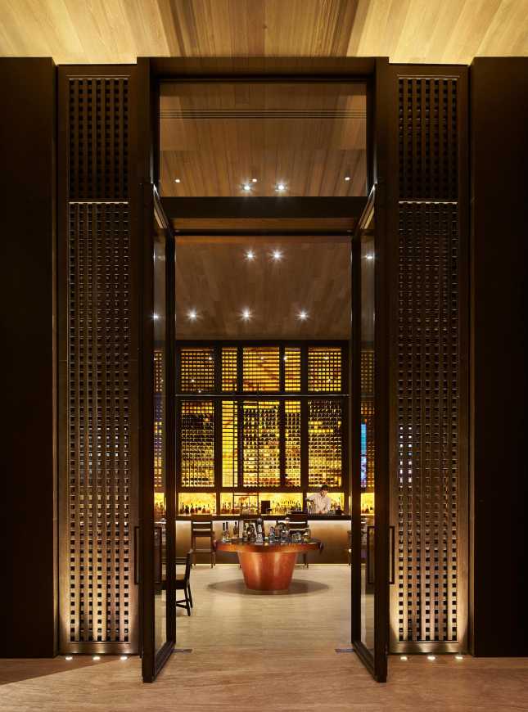
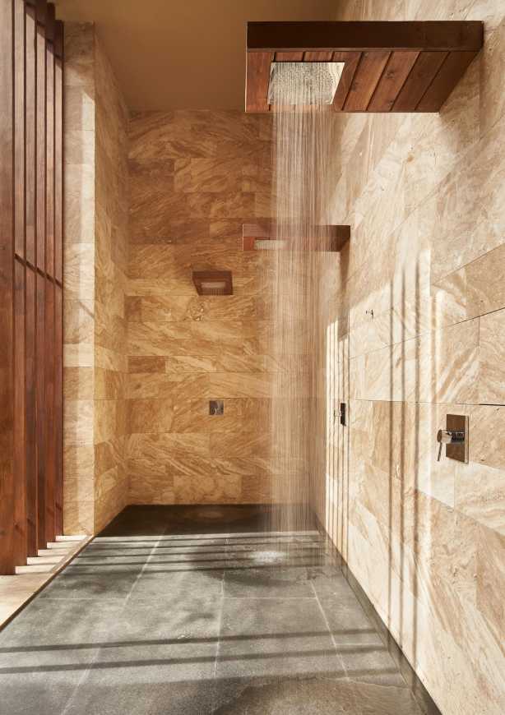


0 Comments